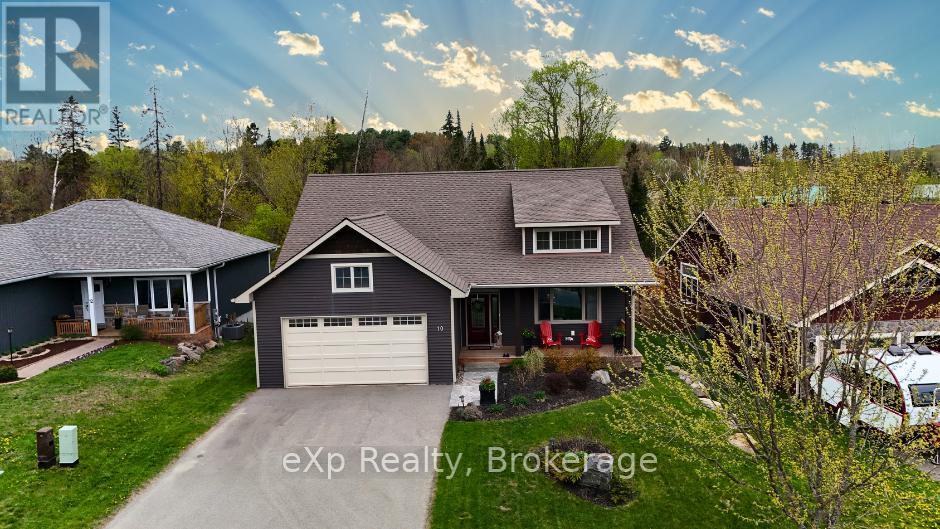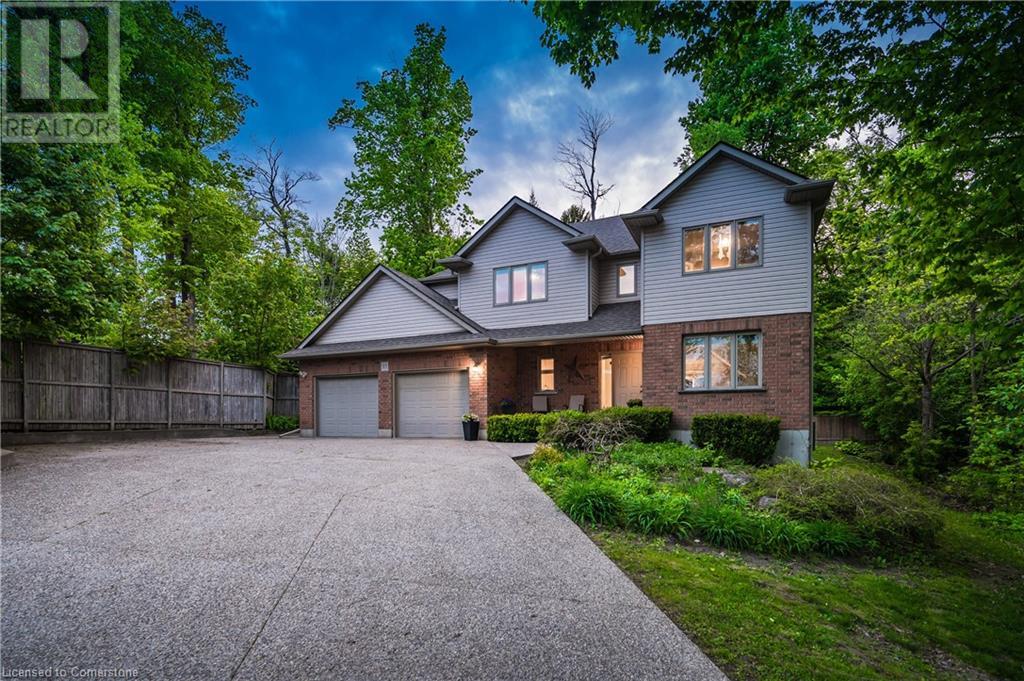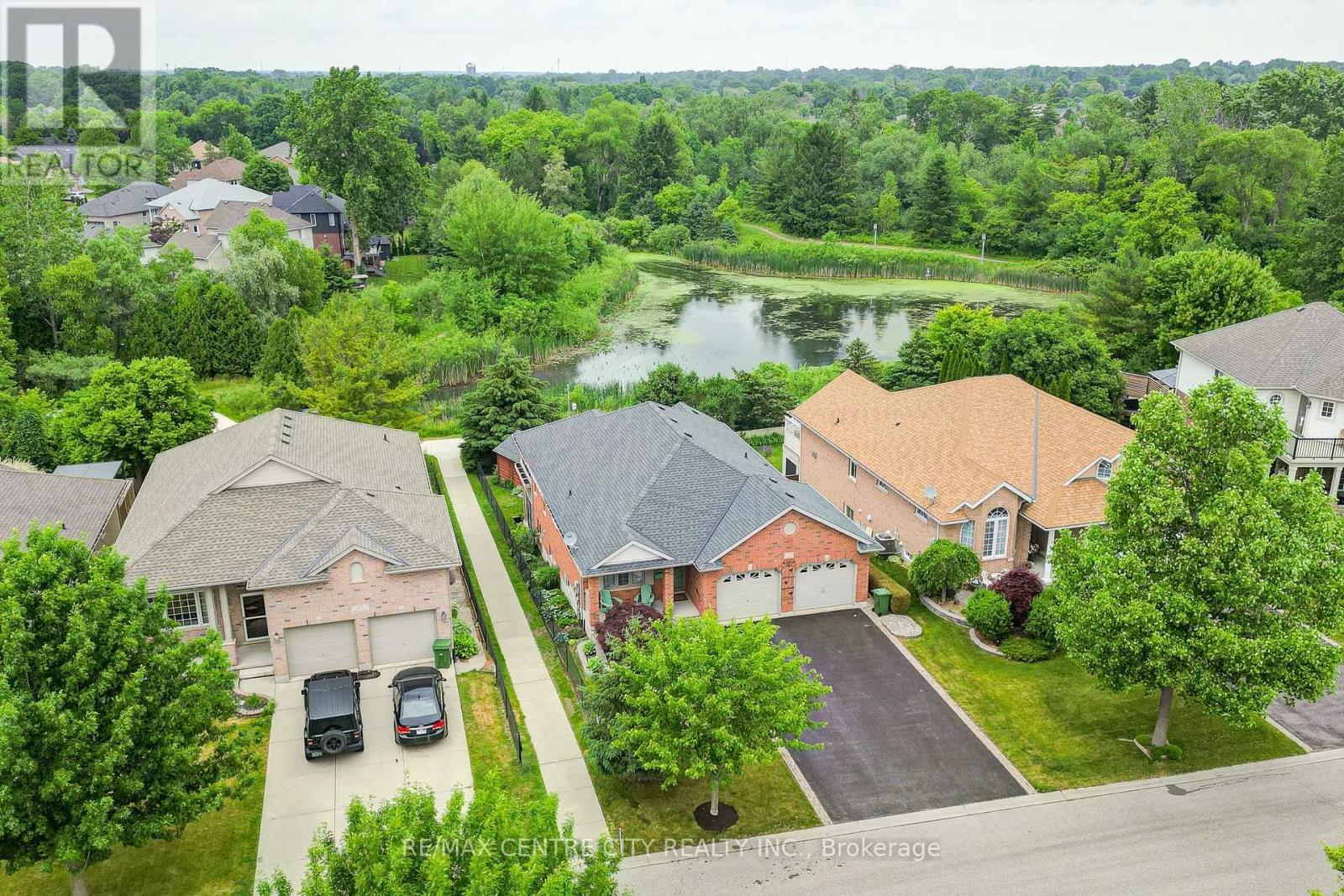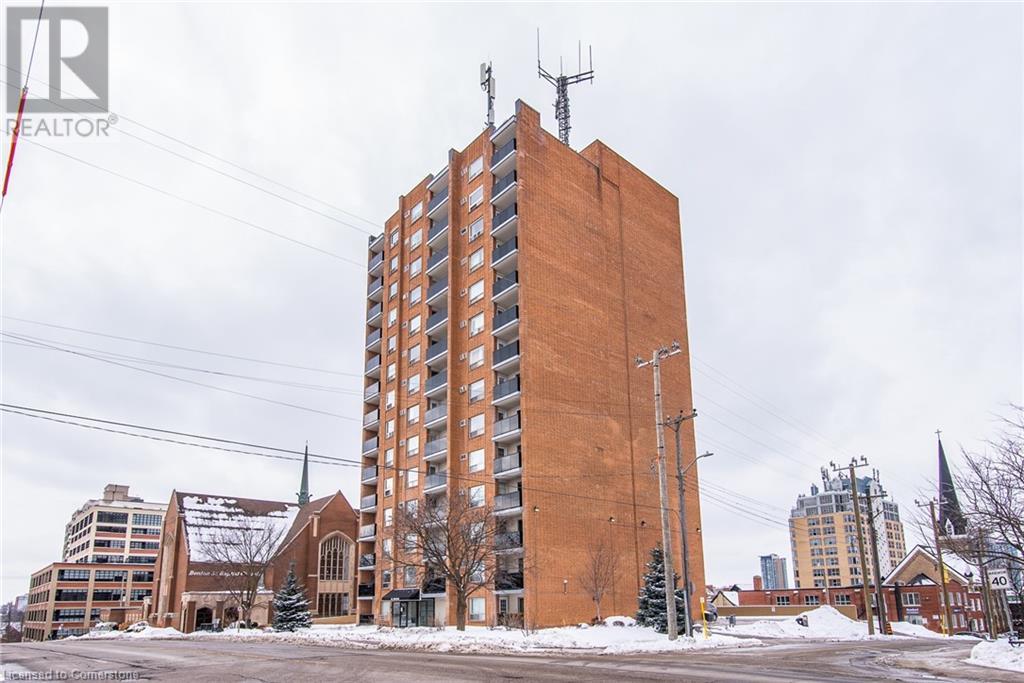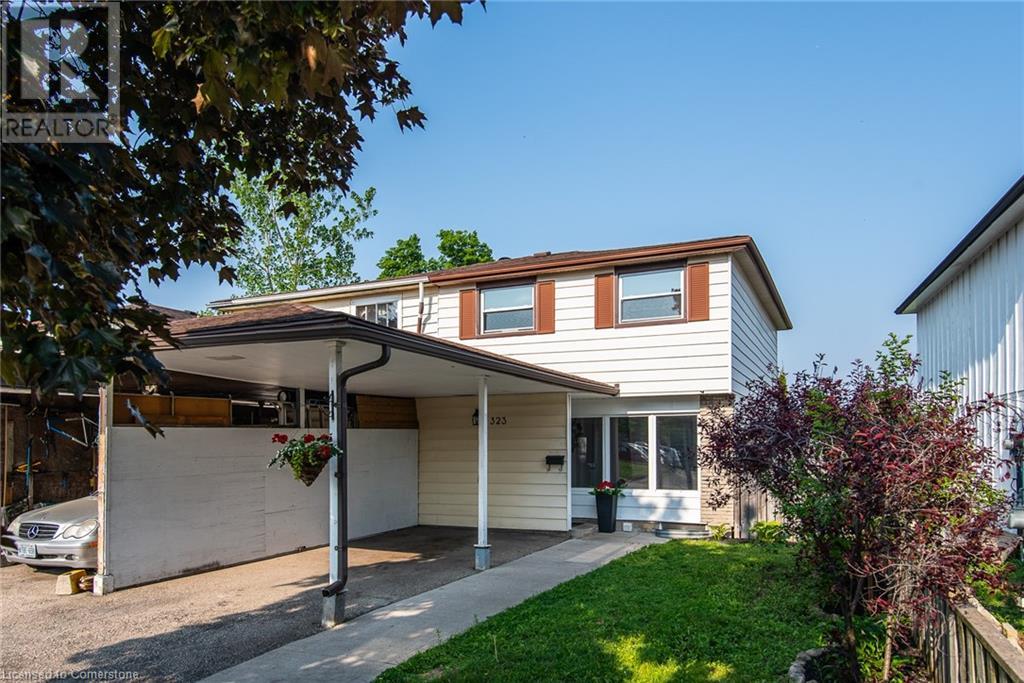10 Woodstream Drive
Huntsville (Chaffey), Ontario
*OPEN HOUSE SUN JUNE 29, 11am-1pm* Welcome to 10 Woodstream Dr, a masterpiece of modern living and deceivingly large home nestled in one of the most sought-after neighbourhoods. This custom-designed bungalow offers 4 bedrooms, 4 bathrooms, and over 3,000 square feet of elegant living space, thoughtfully divided between the main level and a beautifully finished basement. Step inside and be welcomed by soaring cathedral ceilings and an impressive transom window that floods the open-concept living, dining, and kitchen areas with natural light, creating an inviting atmosphere. Modern finishes, premium hardwood floors, and a cozy gas fireplace make this the perfect space for entertaining or unwinding. The kitchen is both sleek and functional, offering plenty of prep space, storage, and style. The main level features two well-appointed bedrooms, each with its own ensuite. The primary bedroom is a private retreat with a luxurious ensuite and cathedral ceilings, while the second bedroom also provides ensuite convenience ideal for guests or family. The fully finished lower level extends the home's livability with a spacious recreation area, a family room, and two additional bedrooms perfect for guests or teens, plus an office for those working from home. A full washroom, built-in speakers, and cozy carpeting add to the comfort downstairs. Outside, enjoy a meticulously landscaped oasis with granite walkway. Relax in the Muskoka room bug free overlooking a serene wooded ravine or entertain on the granite patio, complete with a hot tub. A large shed and a 2-car garage add practicality, while the location seals the deal within walking distance to a public school, neighbourhood playground, tennis court, hospital, and shopping. Don't miss your chance to own this exceptional home! (id:59646)
35 Dayman Court
Kitchener, Ontario
Situated at the top of a quiet cul-de-sac, this exceptional 4-bedroom, 4-bathroom home offers an abundance of space and privacy. Boasting an oversized double car garage with rough-in for heater, and an aggregate driveway that fits 8+ cars, this property provides a rare combination of functionality and tranquility. The main level features a bright, open concept living area, perfect for family gatherings or entertaining guests. A versatile den offers a quiet space ideal for a home office, kids' play area or formal dining room. You'll find an expansive laundry/mud room with additional storage space on the main floor and a 2pc powder room. The heart of the home is the kitchen with chic black stone countertops, eat-in kitchen and access to the fantastic backyard. The spacious primary suite overlooks the serene, private backyard and includes a luxurious ensuite with a soaking tub, walk-in closet and secondary closet, and plenty of space for relaxation. Each additional bedroom is generously sized, ensuring comfort for all family members and another 4pc bath. Downstairs, the finished basement extends the living space with a large recreation room with large windows, another den, and a full bathroom, providing endless possibilities for play, work, or relaxation. The private backyard, surrounded by mature trees, creates the perfect retreat from the bustle of daily life. Located in one of the area’s most prestigious neighbourhoods, you’re just a short distance from top-rated schools, shopping, and all the conveniences of modern living. This home is the perfect balance of privacy, space, and location. Roof (2017) and AC newer. Don’t miss your chance to make it yours! (id:59646)
783 Reid Crescent
Listowel, Ontario
Welcome to 783 Reid Crescent - Scenic Views and Family-Friendly Living in Listowel Nestled on one of Listowel’s most sought-after, family friendly crescents, steps to North Perth Westfield Elementary school, this detached home offers comfort, space, and a private backyard retreat with mature trees and scenic golf course views beyond. Whether you’re sipping coffee on the large deck or heading down the street to Kinsmen Park, this is a place where weekends write themselves - BBQs with neighbours (with your natural gas hook-up), baseball games, and quiet walks along nearby trails. Inside, you’re greeted by soaring two-storey ceilings in the main living area, filled with natural light and ideal for both relaxing and entertaining. The kitchen flows seamlessly into the dining area and out to the deck, making it perfect for everyday life or hosting friends. A convenient 2-piece bathroom rounds out the main floor. Upstairs, two comfortable bedrooms are accompanied by a full 4-piece bathroom, while the spacious primary suite offers a private 4-piece ensuite and walk-in closet — a quiet escape at the end of the day. Need more room? The finished lower levels offer a cozy family room perfect for movie nights or a play space for the kids, plus a separate office area ideal for remote work or hobbies. With thoughtful use of space across every level, this home adapts to your lifestyle. If you’re looking for a move-in-ready home in a peaceful, active community — with mature trees, scenic surroundings, and space to grow — 783 Reid Crescent checks all the boxes. (id:59646)
52 Melissa Court
Brampton (Fletcher's Meadow), Ontario
Tucked away in the heart of Fletchers Meadow, this charming all-brick semi-detached home is designed for effortless entertaining. Inside, the bright and inviting living room with a cozy gas fireplace, sets the perfect scene for relaxing evenings. The eat-in kitchen offers a seamless connection to the outdoors, overlooking a large deck and the sparkling inground saltwater pool, an ideal layout for indoor-outdoor living and entertaining. Upstairs you'll find three spacious bedrooms and a 4-piece bathroom. The primary bedroom comes with ensuite privilege and a large walk-in closet, while the two other bedrooms offer plenty of space for kids to grow. Downstairs, the finished basement features a 3-piece bath and a cozy rec-room, ideal for movie nights or just unwinding after a long day. Step outside into your private backyard oasis, where summer memories are waiting to be made. The 30x15 ft heated inground saltwater pool is bathed in sunlight all day long, making it the ultimate spot for relaxing, swimming, and soaking up the warmth. And with a new pump (2022) and liner (2019), maintenance will be the last thing on your mind. Nestled at the end of a quiet court, this home offers peace and privacy, while still keeping you close to schools, parks, and shopping. Don't miss outcome see what makes this Brampton beauty so special! (id:59646)
124 Parkinson Crescent Unit# 11
Orangeville, Ontario
Welcome to 11-124 Parkinson Crescent in Orangeville! This townhome in a sought-after community offers a contemporary feel and great curb appeal. The local Family Park is a short walk away for family fun and outdoor enjoyment. Get ready your open-concept kitchen with a breakfast bar adds a modern touch. Your private, fenced yard provides a quiet and relaxing retreat in this secure, family-friendly neighbourhood. Upstairs, you'll find spacious bedrooms. This home is move-in ready and reflects pride of ownership. You'll also have access to schools and amenities, including trails, golf, highways, and public transit. Just minutes away from Downtown Orangeville. Come see for yourself!! (id:59646)
29 Hickory Lane
St. Thomas, Ontario
Stunning bungalow backing onto a pond and trails that run through prestigious Lake Margaret Estates. This unique home offers a walk-out basement, 2 sunrooms, an elevated deck with great views, an open concept main floor with a vaulted ceiling, an updated kitchen with and island and granite countertops, main floor laundry, a large master bedroom with a vaulted ceiling and walk--in closet. Great additional living space in the level with an l-shaped rec-room with access to a sunroom leading into the backyard, 2 additional bedrooms and a 3 piece bathroom. New roof approximately 2018. A must see! (id:59646)
31 - 1548 Richmond Street
London North (North G), Ontario
Welcome to 1548 Richmond Street, a spacious and well-maintained 3+1 bedroom, 3.5-bathroom townhome located in North Londons highly sought-after Richmond corridor. Ideal for professionals, medical residents, graduate students, or small families, this multi-level condo offers a functional layout with an open-concept living and dining area, gas fireplace, and a bright eat-in kitchen with all major appliances included. The upper level features three large bedrooms, including a primary suite with a walk-in closet and private ensuite, plus an additional full bathroom. A finished lower level with a walk-out patio and third full bathroom offers versatile use as a family room, home office, or guest suite. Additional conveniences include in-suite laundry, a private garage with inside entry, driveway parking, gas heating, central air, and included snow removal and lawn care. Located minutes from Western University, University Hospital, Masonville Place, and public transit, this non-smoking, pet-considered home is available August 1, 2025, for $2,795/month plus utilities (hydro, gas, water, and water heater rental). First and last months rent and a one-year lease are required. (id:59646)
31 - 22701 Adelaide Street
Strathroy-Caradoc (Mount Brydges), Ontario
Welcome to Garden Groves Estates, a premier community in the heart of Mount Brydges. This like-new 4-bedroom, 2.5-bathroom home offers spacious, modern living with an open-concept layout, upgraded lighting, large windows, and a gourmet kitchen featuring sleek cabinetry, stainless steel appliances, and a central island. The main level features durable, easy-care flooring and a stylish tile entryway, while the second floor includes a versatile family room and a luxurious primary suite with a walk-in closet and spa-like ensuite. Three additional generously sized bedrooms, a full bathroom with tub/shower, and a main floor powder room provide comfort and convenience. Outdoors, enjoy an expansive backyard, private driveway, and attached garage on a quiet residential street. Offered at $3,395/month plus utilities (Hydro, Gas, Water, and Water Heater Rental). First and last months rent, credit check, and proof of income are required. Appliances are included, pets will be considered, and the home is smoke-free. Just 15 minutes from London, this property is ideal for families or professionals seeking modern comfort in a peaceful setting. (id:59646)
37 - 455 Hyde Park Road
London North (North P), Ontario
Welcome to 37-455 Hyde Park Road, a beautifully maintained bungalow-style condominium located in the heart of Hyde Park. This 2-bedroom, 3-bathroom home offers over 2,000 sq ft of finished living space, thoughtfully designed for main floor living with added lower-level flexibility. Step inside to discover a bright, open-concept end-unit layout with extra windows that features a spacious kitchen with a dedicated breakfast area, a formal dining room, and an inviting living room warmed by a natural gas fireplace. The main floor also hosts two generous bedrooms, including a primary suite with a walk-in closet and a 3-piece ensuite. A second full bathroom and main floor laundry hookups provide added convenience. The partially finished lower level extends your living space with a massive recreation room, a third full bath, a dedicated laundry area, a utility room, and additional flex space for storage, hobbies, or guests. Enjoy peaceful outdoor moments from the private deck with treed views, and benefit from the electric awning on sunny days, as well as the attached 2-car garage and double drive, offering parking for a total of four vehicles. Additional features include central air, forced air gas heat, and maintenance that covers building insurance and common elements. This well-managed complex is just minutes from Hyde Park shopping, restaurants, and major routes. A rare offering for one-floor living in a prime location. (id:59646)
115 Rosemary Lane
Ancaster, Ontario
Exceptional custom bungaloft in prestigious Old Ancaster. Luxury, comfort, and timeless design converge in this extraordinary home, offering almost 6,500 sqft. of exquisitely finished living space. Nestled on a mature, beautifully landscaped 81 x 174 ft. lot just steps from the renowned Hamilton Golf & Country Club—this 4+1 bedroom, 5-bathroom residence delivers refined living in one of the area's most exclusive cul-de-sacs. From the moment you arrive, the architectural presence and elegant curb appeal set the tone. Step into a home where soaring 10–12-foot ceilings, hand-finished hardwood, custom crown moulding, and intricate millwork speak to exceptional craftsmanship and design. At the heart of the home, the chef’s kitchen impresses with a professional Viking gas range and grill top, bookended Sub-Zero fridge and freezer, granite countertops, a spacious island, and a fully appointed bar with wine and beverage fridges. An adjoining dining space invites connection, while the formal living & dining room is perfect for elegant entertaining. The main-floor primary suite is a luxurious retreat with walkout access to the oasis backyard, a walk-through dressing room with California Closets, and a spa-inspired 6-piece ensuite featuring a rain shower, soaker tub, and double vanity. Upstairs, two bedrooms share a full bath, and a versatile 500 sqft. loft above the garage is ideal for a studio, games room, or guest bedroom. The expansive lower level offers radiant heated floors, a full second kitchen and bar, large recreation space, guest bedroom, bath, and walk-up to the garage—perfect for in-laws or multigenerational living. Step outside to a private resort featuring a heated saltwater pool with waterfall, Hydropool hot tub, outdoor kitchen with imported Pantana pizza oven, two-piece pool house bath, and two-tier Wolf composite deck. Car enthusiasts will appreciate the large motor court, double garage, and single bay with room for a car lift. (See full list of features) (id:59646)
64 Benton Street Unit# 503
Kitchener, Ontario
Fully renovated with a stunning view of the rapidly growing city, this unit is perfect for you. Every single corner of this space has just been renovated with high-end finishes. Conveniently located near the Innovation District you are next to restaurants, shopping and major employers- Google, The Tannery and many more. Enjoy the short walk to Victoria Park and the Kitchener Market. The Health Sciences Campus of University of Waterloo and Conestoga College at Market Square are also close by so if you have a student attending school, this opportunity is the perfect replacement for student housing or renting. The LRT Hub, Via Rail and Highway 7/8 access are minutes away so the convenience of location can’t be beat. This unit features a scenic view of historic churches and city scape which you can enjoy from your balcony, and beautiful large bright windows. (id:59646)
323 Preston Parkway
Cambridge, Ontario
Welcome to 323 Preston Pkwy! Ideal for first-time buyers or investors, this 3 bedroom, 2 bath, semi-detached home is move-in ready and finished top to bottom. Features include a double-length driveway, concrete walkway (2016), newer roof & soffits (2014), and a spacious 10x12 deck (2017) overlooking a fenced yard backing onto a park. The finished basement offers a cozy rec room and updated 3-pc bath (2015). Minutes to Hwy 401, Hwy 8, Costco Wholesale, Toyota Plant, Starbucks, schools, public transit, Riverside Park & Preston’s vibrant downtown! (id:59646)

