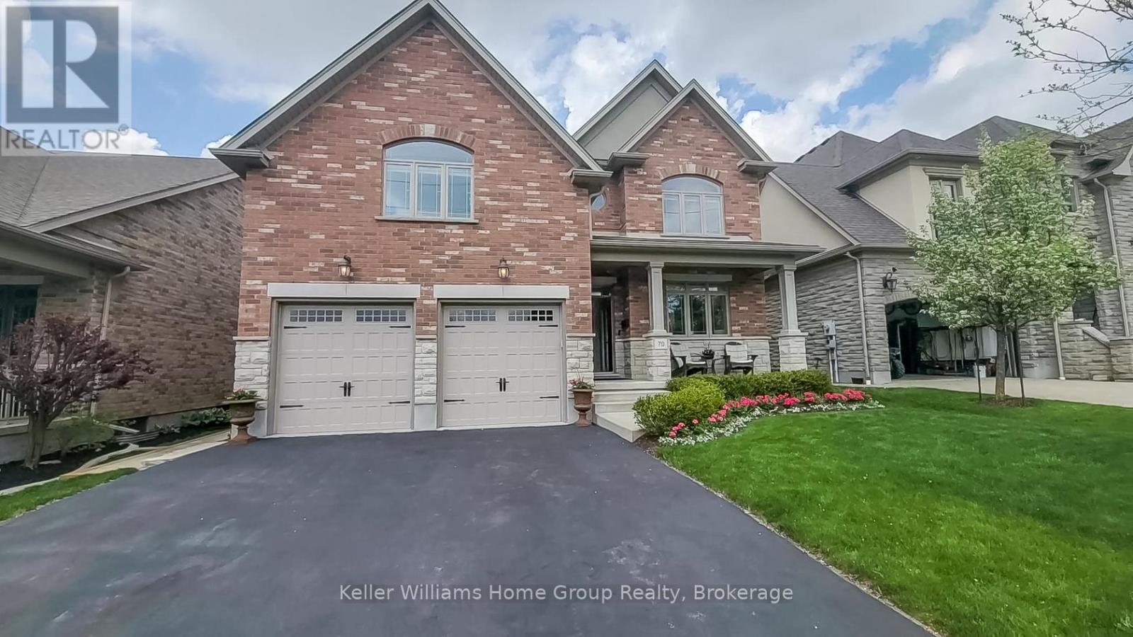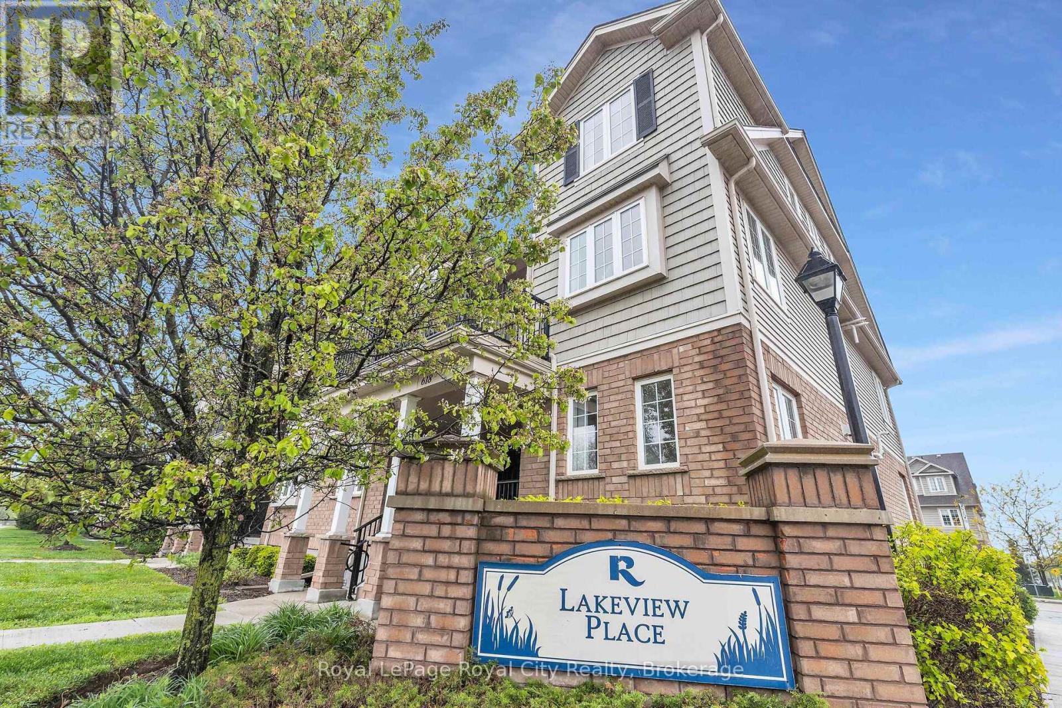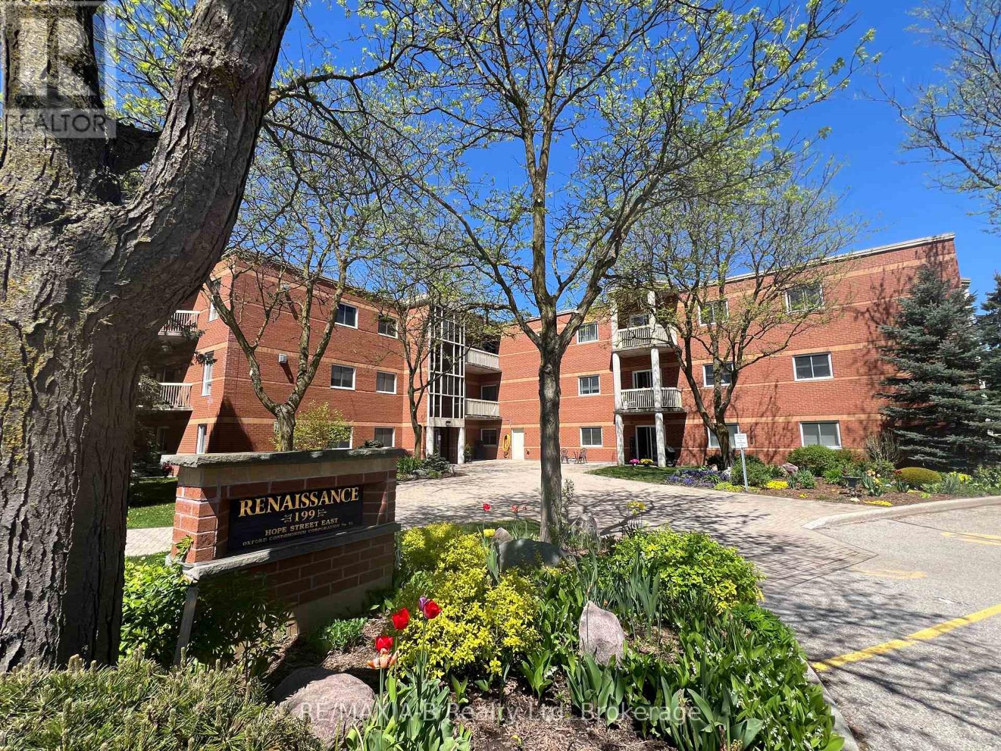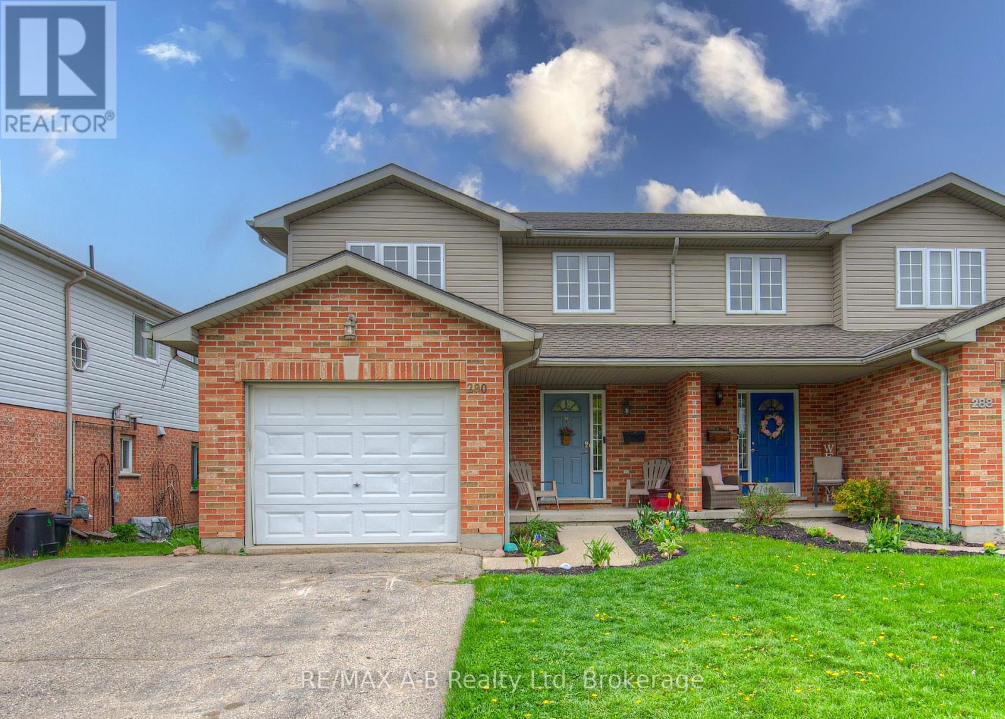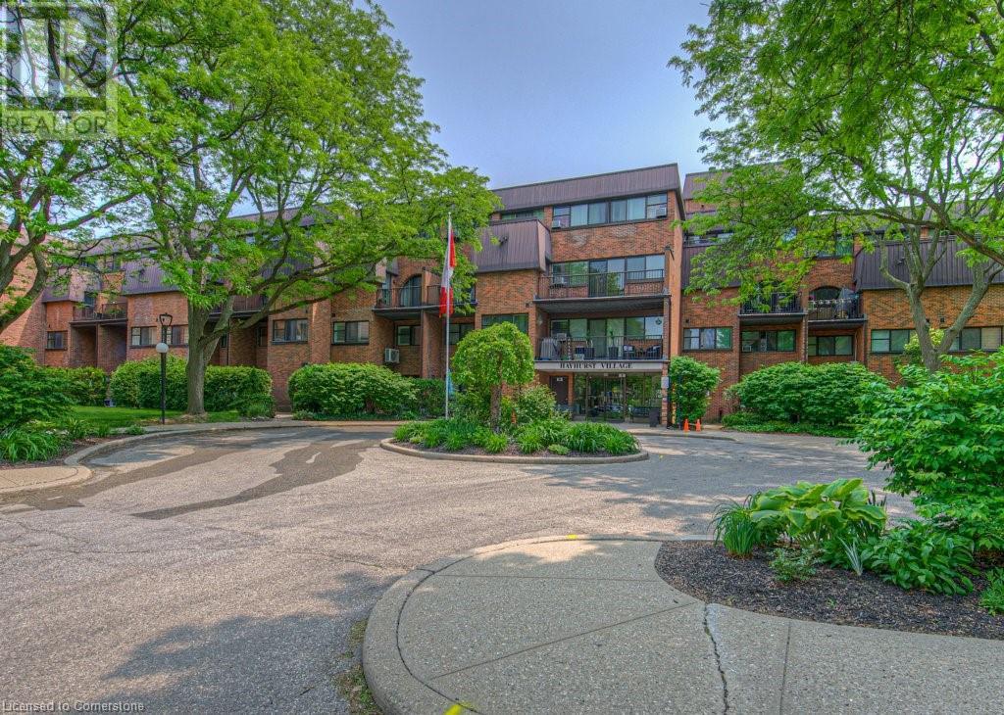70 Waverley Drive
Guelph (Riverside Park), Ontario
A Perfect Blend of Luxury & Multifamily Lifestyle, Backing onto a Golf Course. Welcome to a rare opportunity to own a beautifully updated 5-bedroom, 5-bathroom home backing directly onto the lush fairways of Guelph Country Club. With over 4,900 sq ft of finished living space, this exceptional property offers flexibility for multigenerational families. Step inside to a grand main floor featuring 9-ft ceilings, porcelain tile, and rich hardwood flooring throughout. The chef's kitchen is a showstopper with quartz countertops, built-in appliances, and an oversized island with double sinks. It opens onto a large family room with a stunning stone-surround, gas fireplace, or to the sunwashed dining room that extends outdoors to the custom cedar deck with gorgeous, treeline view. And the spacious yard backs onto the picturesque Guelph Golf & Country Club. Whether enjoying a quiet morning coffee or hosting an evening get-together on the deck, the treed view and serenity is a winner. Upstairs, the spacious primary bedroom retreat offers 2 walk-in closets and a spa-inspired ensuite finished with Quartz countertops, full-sized corner soaker tub, and glass shower. And there are 2 more bedrooms and a 5-piece bath ideal for a growing family or extended household. What also sets this home apart are the two separate living spaces. A 1-bedroom apartment on the upper level and the fully finished basement with oversized windows, gas fireplace, large entertaining space, bathroom, and bedroom with side entrance, which can be easily converted to a separate apartment. There's also an extra-deep, fully insulated garage with an EV charger. Tucked into the peaceful Riverside Park neighbourhood, you're minutes from trails, shopping, and Guelph's vibrant core and yet your backyard feels like a private retreat. Whether you're housing family or craving a peaceful view from your back deck this home is thoughtfully designed, meticulously maintained, and move-in ready for your extended family. (id:59646)
99 Elgin Crescent
Stratford, Ontario
Welcome to 99 Elgin Crescent in the lovely city of Stratford. Located within walking distance to Anne Hathaway park and school and splash pad. This lovely family home shows pride of ownership and offers so much for your family. Features of this great home include, 3 bedrooms 2 full baths one with a soaker whirlpool bath, open concept main floor with a new counter top and sink, attached single care garage, and a double cement driveway . Enjoy entertaining in your lower level family room with a gas fireplace and wet bar, and room for a 4th bedroom or can be used as a craft room or exercise room. If you enjoy being out side relax in your 3 seasons room and listen to the sounds of your fish pond. The rear yard is fully fenced ideal for you children or your pets. This is one home you do not want to miss viewing, let this be your new home today, call today to view. (id:59646)
A - 616 Woodlawn Road E
Guelph (Victoria North), Ontario
Attractive Two Bedroom Condo with easy first level access including the fenced rear yard for those family gatherings and summer BBQ's. Spacious and bright living living room with adjacent 2pc bathroom plus easy enclosed, rear yard access. Two spacious bedrooms down and full, four piece bathroom. As a bonus, this unit includes a new water heater purchased in 2025($3500) Energy efficient gas heating and central air too! Deeded Parking space #123 just steps from your door. Close to parks, conservation areas, great hiking trails, transit, schools and the Guelph Recreational Sports Fields. Quick Possession Possible . Priced to sell!! (id:59646)
112 - 199 Hope Street E
East Zorra-Tavistock (Tavistock), Ontario
Welcome to 199 Hope Street East unit #112 a rare find in this great building as there are very few 3 bedroom units. Located in the lovely town of Tavistock if you are tired of grass cutting, snow removal and exterior home maintenance, then this is one property you do not want to miss viewing. Enjoy a carefree lifestyle with this 3 -bedroom 2 bath condo unit located on the 1st floor. This well-maintained condo unit located, in a very well-maintained building built in 1993, this apartment condo unit offers approx. 1238 Sq.ft of living space, open concept, 4 appliances, in suite laundry, sliders to an outside patio. The main condo building offers controlled entry, elevator, exercise room, community room with a kitchen for your large family get togethers, sauna and common lobby area. Plan to enjoy a more relaxing lifestyle, be sure to call to view this great condo today, immediate possession is available. (id:59646)
290 Norman Street
Stratford, Ontario
Welcome to 290 Norman Street Stratford, located in a lovely area and is with in walking distance to Avon public school and shopping. This lovely two storey semi detached home offers 3 bedrooms, 2 1/2 baths. The main floor features a welcoming foyer, 2 pc bath,, a spacious eat in kitchen with sliders to a deck and fully fenced rear yard, great for your children or your pets and for the all family to enjoy, living room with a gas fireplace.. The upper level offers three bedrooms and a 4pc bath. The basement offers a finished family room, 3 piece bath and an office. The homes has a single attached garage and a double driveway. Recent updates include new carpet, professional landscaping, freshly painted, this is one home you do not want to miss viewing, call today to view. (id:59646)
103 - 199 Hope Street East Street E
East Zorra-Tavistock (Tavistock), Ontario
Welcome to 199 Hope Street East unit #103 , in the lovely town of Tavistock. If you are tired of grass cutting, snow removal and exterior home maintenance, then this is one property you do not want to miss viewing. Enjoy a carefree lifestyle with this 1 -bedroom plus den condo unit located on the 1st floor. This well-maintained condo unit located, in a very well-maintained building built in 1993, this apartment condo unit offers approx. 1078 Sq.ft of living space, open concept, 4 appliances, in suite laundry, newer 3 pc bath, sliders off the sun room to an outside patio and and parking. The main condo building offers controlled entry, elevator, exercise room, community room with a kitchen for your large family get togethers, sauna and common lobby area. Plan to enjoy a more relaxing lifestyle, be sure to call to view this great condo today, immediate possession is available. (id:59646)
36 Hayhurst Road Unit# 367
Brantford, Ontario
Welcome to Hayhurst Village – Where Comfort Meets Convenience! Tucked into Brantford’s highly sought-after Fairview neighbourhood in the vibrant north end, this beautifully updated two-storey condo offers the perfect blend of style, space, and stress-free living. Whether you're looking to downsize or enter the market, this home is a fantastic fit!! Step into the revitalized kitchen, where elegant and durable Corian countertops, a sleek stainless steel single basin sink, and a spacious pantry make both daily living and entertaining effortless. The open-concept dining and living area creates a warm, inviting atmosphere—perfect for hosting friends or enjoying a cozy night in. From here, walk out to your private balcony overlooking the serene, landscaped courtyard—ideal for sipping your morning coffee or winding down with a glass of wine at sunset. On the main level, you'll also find a stylish 2-piece powder room and a versatile bonus room that’s perfect as a den, office, or even a third bedroom. Upstairs, retreat to two generous bedrooms, including a primary suite with its own private balcony—a peaceful outdoor escape just for you. A newly renovated 4-piece bathroom and convenient in-suite laundry complete the upper level, along with a newly installed air conditioning unit (designed to cool the whole unit) to keep you cool and comfortable year-round. Say goodbye to snow shoveling and yard work—this all-inclusive condo lifestyle covers it all, including utilities, a fitness centre, and a party room. Plus, you’re just minutes from Highways 403 and 24, with shopping, dining, and everyday conveniences at your doorstep. This is low-maintenance living done right—stylish, smart, and perfectly situated. Welcome home. (id:59646)
58 Bradbury Crescent
Paris, Ontario
Welcome to this beautiful raised bungalow nestled in Paris’s established north end. The spacious open concept living & dining room combination is filled with natural light from large windows, creating a warm and airy ambiance. The eat-in kitchen offers an abundance of cabinetry and counter space, perfect for meal prep, and features patio doors that open to a two-tiered deck—ideal for entertaining or relaxing outdoors. The generous primary bedroom includes a walk-in closet and private 3-piece ensuite. A versatile second bedroom on the main floor connects to the 4-piece Jack and Jill bathroom and can easily function as a den, nursery, or home office. Downstairs, the fully finished lower level boasts a large cozy family room with a gas fireplace, two additional bedrooms, and a luxurious 4-piece bath complete with a jacuzzi tub and separate shower. Outside, enjoy a fully fenced yard, an oversized double garage, and a paved driveway—providing comfort, convenience, and space for the whole family. (id:59646)
158 Lucan Avenue
Waterloo, Ontario
Welcome to 158 Lucan Avenue - a unique offering in the coveted Mary Allen neighbourhood of uptown Waterloo. This home offers opportunity for countless memories and sunny afternoons spent in the expansive backyard. With a distinguished presence on a large 47’ x 141’ lot with oversized garage, you're welcomed onto the fully enclosed, insulated front porch - a go-to spot for morning coffee, rainy-day reading, or watching the world go by, no matter the season. Inside, the open-concept main floor is warm and full of light. The kitchen features stainless steel appliances, reverse osmosis water system, Caesarstone countertops, crisp white backsplash, under-cabinet lighting, and floor-to-ceiling soft-close birch dovetail cabinetry with built-in cutlery trays. It flows effortlessly into the dining and living areas, where original hardwood floors and large windows make the space feel bright and connected. The main floor offers a rare 3-pc bath with in-floor heating and two main floor bedrooms - one with direct access to the large, fully fenced backyard - perfect for hosting parties, gardening, or planning that dream pool. Upstairs, the primary suite offers a walk-in closet and cheater ensuite, leading to an updated 4-pc bathroom with heated floors, and another large bedroom with abundant storage. The finished basement is incredibly versatile with a stylish 3-pc bath and renovated rec room with kitchenette, spray foam insulation, and egress window - making it ideal for guests or as an in-law suite. A generous laundry area and workshop with workbench complete the lower level. Situated only steps from the vibrant shops and eateries of Uptown Waterloo, Vincenzo’s gourmet market, parks, the Spur Line Trail, LRT, Grand River Hospital, Google, downtown Kitchener, and with access to some of the region’s top-rated schools, this much loved home offers its new owners an opportunity to become part of an incredible community in the heart of all that KW has to offer. (id:59646)
33 Caswell Drive
Hamilton, Ontario
Welcome to this stunning 4+2 bedroom home in Hamilton’s sought-after West Mountain neighborhood, offering proximity to schools, parks, shopping, and the Lincoln Alexander Parkway. The main floor features a formal living room, dining room, and family room with hardwood floors, along with a spacious kitchen featuring a breakfast nook, a 2-piece bathroom, a laundry room, and inside entry to a double-car garage. Upstairs, you’ll find a sunlit layout with a skylight, a generous master bedroom with a walk-in closet and 5-piece ensuite, three additional bedrooms, and a 4-piece bathroom. The fully finished basement includes a recreation room pre-wired for surround sound (with a wall-mounted screen included), two more bedrooms, a 3-piece bathroom, a cold room, and a utility room for extra storage. Additional highlights include a 200-amp electrical panel, a recently poured concrete driveway, professional landscaping, a fully fenced backyard with a large deck and play area, fresh paint, and move-in readiness—immediate occupancy available! (id:59646)
42 Anderson Road
Brantford, Ontario
This charming two-storey DETACHED CORNER LOT home facing a beautiful park is nestled in the sought-after West Brant neighbourhood. This well maintained property features 4 bedrooms, 2.5 bathrooms, a double car garage, and tasteful, neutral finishes throughout. Its freshly painted top to bottom and also no carpet throughout the house! Step onto the inviting covered front porch—an ideal spot to enjoy your morning coffee. Inside, the bright foyer opens into a formal living room/formal dining room, perfect for hosting special occasions. The open-concept layout seamlessly connects the eat-in kitchen and spacious family room, This home is filled with natural light from large windows throughout, while the kitchen boasts ample cabinetry, generous counter space, stainless steel appliances, a dining area, and sliding doors that lead to a fully fenced huge corner backyard. You can view the beautiful park year long around -No neighbors at the front or back!! Ample double car parking and drive way space !!Upstairs, the spacious primary bedroom includes a walk-in closet and a private ensuite. Three additional bedrooms are very very spacious with windows galore.The unfinished basement provides endless possibilities for customization. Dont miss this home Located close to schools, parks, shopping, and scenic trails (id:59646)
550 James Street N
Hamilton, Ontario
Your dream duplex! A home that helps pay for itself. Situated in the quiet north end, steps from Bayfront Park and West Harbour GO Station, this home has limitless potential as an investment, home for yourself plus rental income, opportunity for multi-generational families, or future potential thru the high & dry basement with a separate entrance. Entire property has been thoughtfully updated from the inside out and is completely move in ready. Soaring ceilings in both units. Main floor, the owner currently runs a successful STR/BnB that can be passed onto a new owner: two large bedrooms, plenty of storage, updated laundry, an entertainer's kitchen, cozy living room with fireplace, and a bathroom to die for. The back yard here is huge with a deck and newer hot tub, all maintained impressively well. Upstairs unit has 3 bedrooms, featuring quadruple-sized closets with built in organisers in the main bedroom, a large living room with gas fireplace and built-ins, a cute balcony off the updated eat-in kitchen, and an open concept attic loft currently used as a home office and massive bedroom. Basement with separate entrance can be used as storage, workshop, home gym, or future income suite. To top it all off, ample street parking and possibility for exclusive permit from city (buyer to do due diligence). Updates: main floor custom closets (2021), Nest thermostat (2021), new roof + new shed roof (Nov 2021), new skylights in attic (2021), 2nd floor engineered hardwood (2021), locking back gate (2021), gas fireplace upstairs (2022), electric fireplace downstairs (2022), main floor new bathroom (2022), new sliding doors upper balcony & lower living room (2022), fire alarm system updated (2023), keyless front door lock (2023), basement partially finished (2024). (id:59646)

