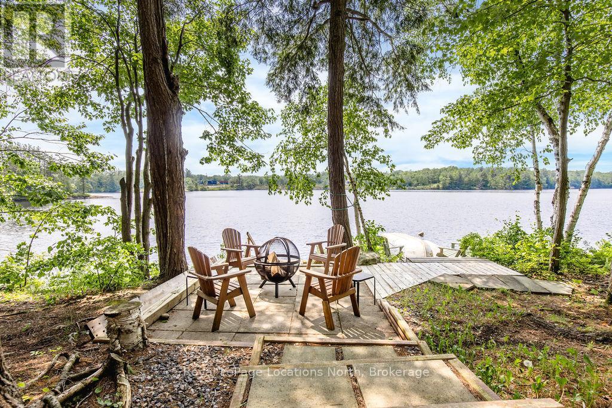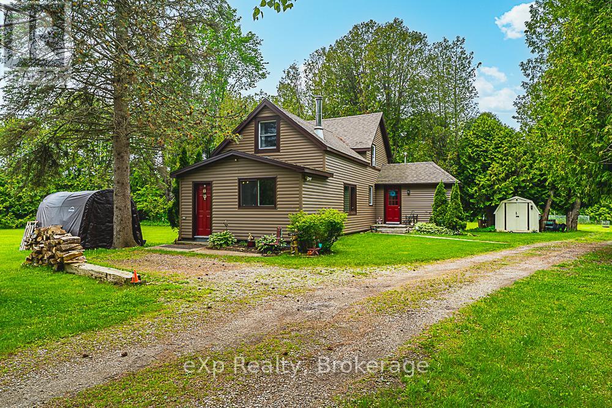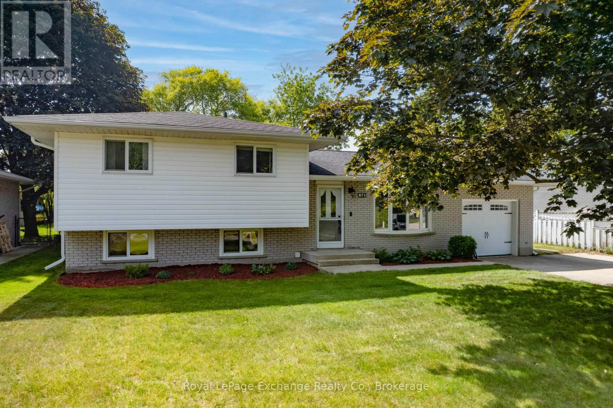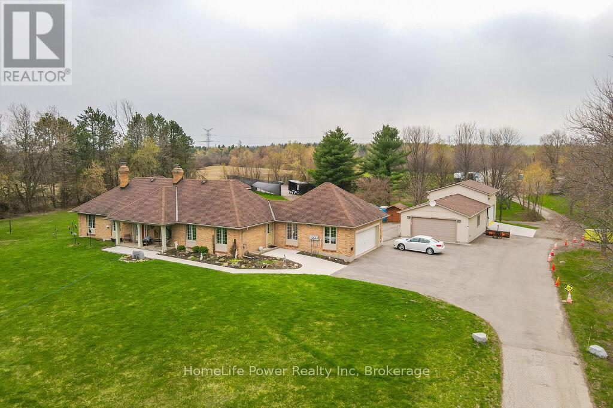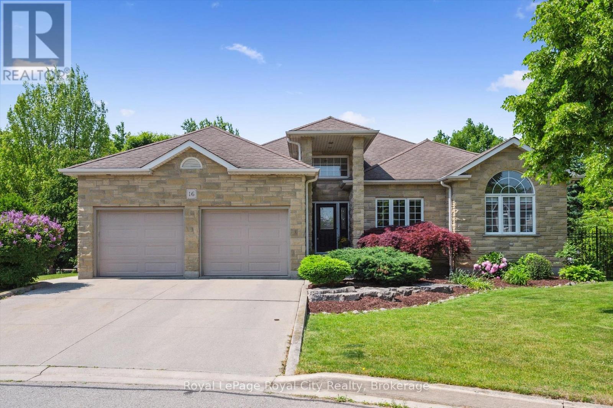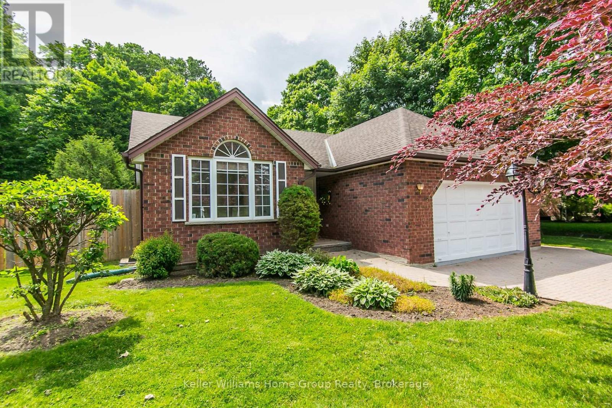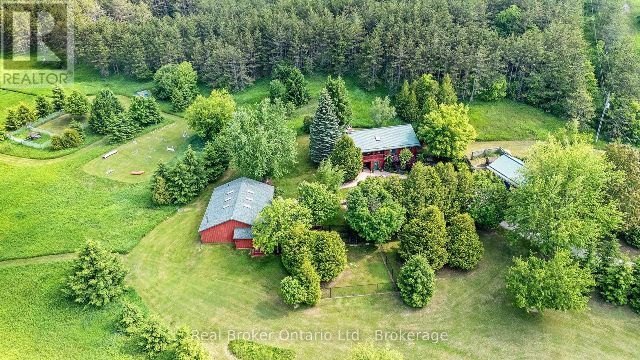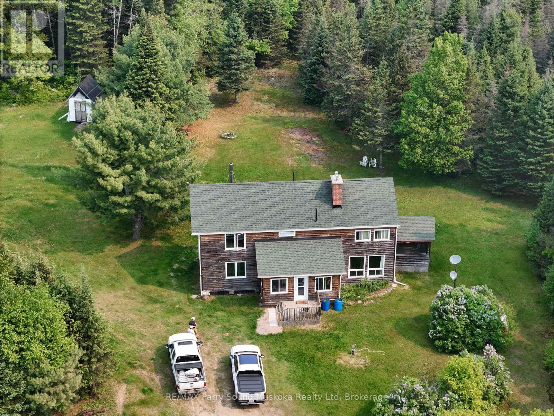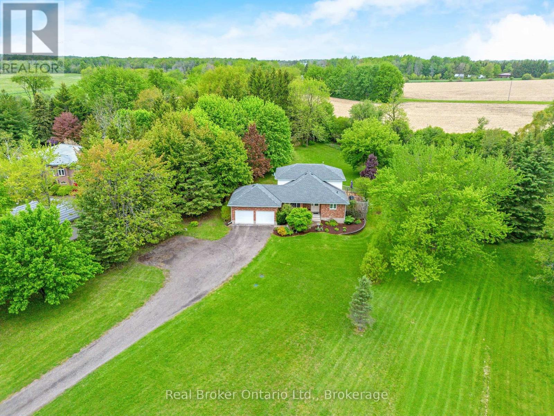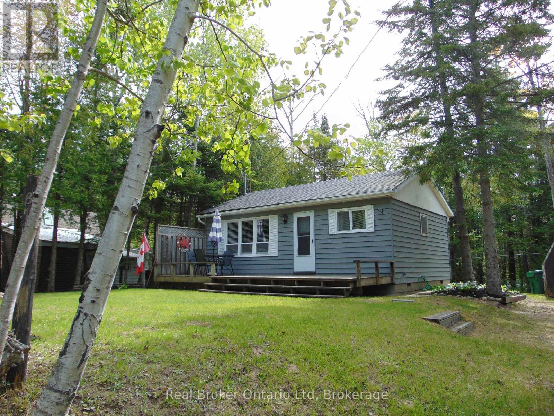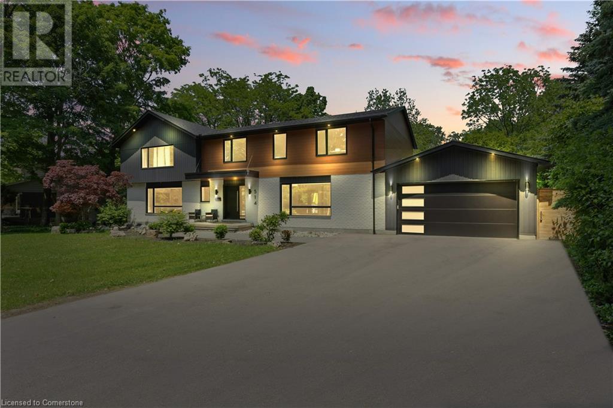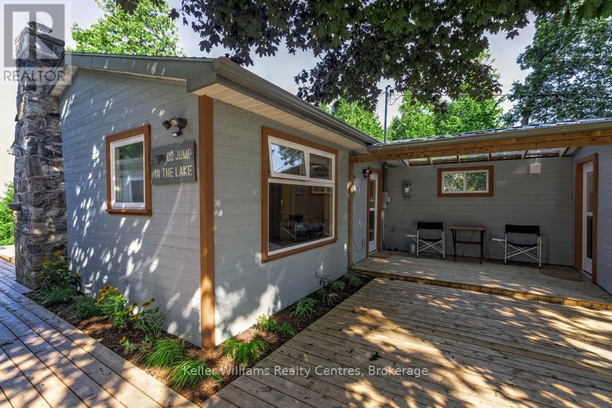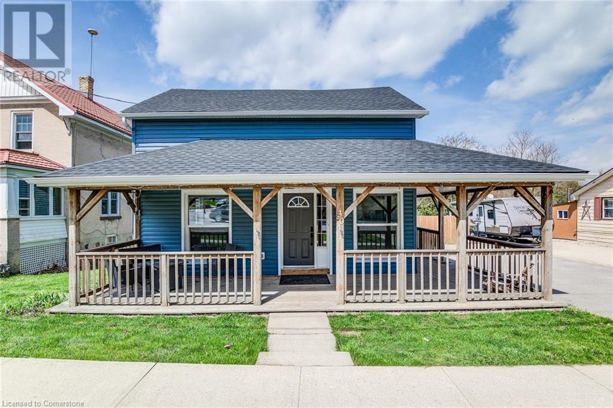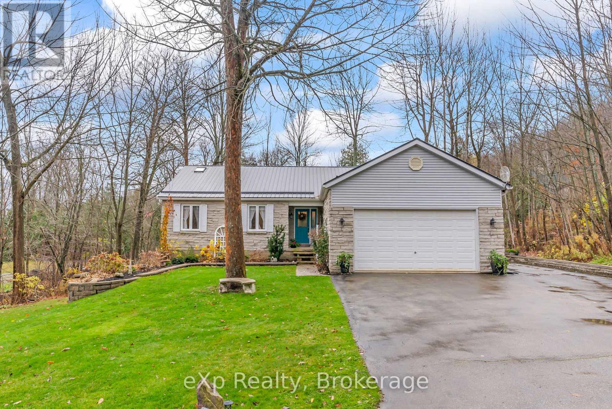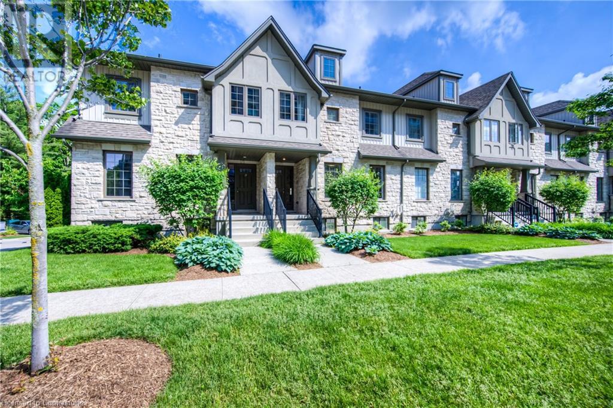360 Stewart Lake Road
Georgian Bay (Freeman), Ontario
Welcome to 360 Stewart Lake Road A Peaceful Lakefront Getaway in MacTier - Tucked along the tranquil shores of Stewart Lake, this well-maintained seasonal cottage has been lovingly owned by one family and is now ready for its next chapter. Surrounded by nature and set beneath a canopy of mature trees, it offers the perfect setting to relax, recharge, and create lasting memories. The cottage, which is set on 240 feet of direct waterfront, offers 3 bedrooms, 1 4-piece bathroom, and over 900 square feet of comfortable interior space. Vaulted ceilings with wood beams enhance the open-concept living area, where a wall of windows and a patio door open to the deck and frame picturesque lake views. The west-facing exposure means you'll enjoy long afternoons of sunshine and unforgettable evening sunsets. A gradual set of stairs leads down to the water, offering easy access for swimming, paddling, and enjoying excellent fishing right from your own shoreline.Towering trees provide natural shade and privacy, while a wood-burning fireplace adds warmth and character inside. Outdoors, a fire pit and patio area invite cozy evenings under the stars. Beneath the cottage, a fully enclosed 8 x 20 storage space provides secure and convenient storage for all your gear, with additional space available for seasonal items or tools. Recent updates include a new roof in 2022, newer windows, and septic system servicing in 2025, offering peace of mind for years to come. Located just minutes from the town of MacTier with easy access to the highway, this property offers both seclusion and convenience. There's parking for three vehicles in the driveway, plus an additional space on the property. Whether you're seeking a weekend retreat or a seasonal family getaway, 360 Stewart Lake Road is ready to welcome you to the lake. (id:59646)
1201 Highway 6
South Bruce Peninsula, Ontario
Charming Country Retreat on 1 Acre Perfect for Outdoor Living! Looking for a peaceful getaway or a place to call home surrounded by nature? This spacious 3-bedroom, 2-bathroom home sits on a beautifully treed 1-acre lot, offering plenty of space for relaxing, entertaining, and outdoor adventures.Step inside to a large, functional kitchen with ample cupboard and counter space ideal for home cooks and busy families alike. Convenient main-floor laundry adds everyday ease, and the cozy dining area opens to a back deck where you can enjoy your morning coffee while taking in views of the oversized backyard. Upstairs, you'll find two generously sized bedrooms and a full 4-piece bathroom. The third bedroom on the main floor was just renovated in 2025, adding modern comfort to this charming home. Outside, a 15' x 24' detached outbuilding offers the perfect space for a man cave, workshop, or extra storage for your seasonal toys. With mature trees and plenty of open yard space, it's a dream setting for nature lovers. Its a true recreational paradise! Recent Updates Include: New roof (2020) Drilled well & well pump (2018) New siding (2021) New window and renovated 3rd bedroom (2025) Dont miss this opportunity to own a slice of serenity with all the essentials already in place. (id:59646)
871 Wellington Street
Saugeen Shores, Ontario
Backyard Goals + Family Vibes! Set on an oversized 69 x 144 lot, this beautifully landscaped 4-level side split offers the space, updates, and versatility today's families are looking for. Backing directly onto the scenic rail trail, the backyard is a true retreat private, spacious, and perfect for outdoor living with a large interlocking patio ideal for entertaining.Step inside to a stunning new kitchen (2020) with modern finishes and great flow into the bright living and dining areas. The homes layout is thoughtfully designed, with multiple living spaces across four levels, giving everyone in the family room to relax and recharge.The walk-down access to the basement from the garage offers potential for a secondary suite or in-law setup, adding incredible flexibility and future value.Located in a desirable family neighbourhood close to schools, parks, and amenities this home combines functionality, comfort, and lifestyle. Don't miss your chance to own a home with space, updates, and endless potential all in the heart of Port Elgin. (id:59646)
110 - 400 Romeo Street N
Stratford, Ontario
Welcome to Stratford Terraces, a well-maintained condominium community in Stratford's desirable north end. This spacious 3-bedroom, 2-bathroom main floor suite offers over 1,200 square feet of comfortable living, featuring 10-foot ceilings and natural light in every room. The open-concept layout includes an updated kitchen with a functional island, a cozy gas fireplace in the living area, and direct access to a private terrace, perfect for relaxing or enjoying your morning coffee. The primary bedroom is a peaceful retreat, complete with a 4-piece ensuite, walk-in closet, and its own access to the terrace. Two additional bedrooms are located near a 3-piece guest bathroom, offering privacy and flexibility for family, guests, or a home office. Additional conveniences include in-suite laundry, one underground parking space, and a storage locker. Enjoy the ease of main floor living with direct outdoor access, ideal for pet owners or those who love to come and go with ease. Residents of Stratford Terraces also enjoy access to amenities such as a library, exercise room, and party room with a full kitchen. A wonderful opportunity for low-maintenance living in a welcoming and thoughtfully designed building. (id:59646)
4290 Victoria Road S
Puslinch, Ontario
Discover the epitome of country living on 74 pristine acres, boasting an exquisite home and ample income potential. Crafted from enduring brick with 4438 sqft of living space this residence features 5 beds, 5 bath, a spacious eat-in kitchen, inviting living and dining areas, and a sunroom graced by a wood-burning fireplace. The finished basement offers flexibility w/ an in-law suite. Nestled on 6 acres of prime land, total 26 acres suitable for farming while the rest is adorned with picturesque foliage and trails. Enjoy a host of modern conveniences including separate entrances, central air, skylights, a state-of-the-art water treatment system, and an automated entry gate. A newly constructed heated and air-conditioned 23 X 63 hobby shop, equipped w/ a separate hydro meter, offers endless possibilities. Additionally, a 30X80 barn, divided into three storage units complete with hydro, heat, and an air compressor, along with an enclosed asphalt storage yard, formerly a tennis court, provide ample storage options. Located mere minutes from the thriving commercial and industrial hub of Puslinch & HWY 401, this property offers the perfect blend of tranquility and convenience. (id:59646)
203 Elmira Road S
Guelph (Willow West/sugarbush/west Acres), Ontario
Room to grow, style to stay. Located on a convenient street in Guelphs popular west end, this spacious and thoughtfully updated two-storey home is designed with todays modern family in mind. With five bedrooms, a fully finished basement, and over 50 feet of frontage, it offers the flexibility, function, and space your household needs to thrive. Step inside to discover a main floor that was fully renovated in 2019 now boasting a bright, open-concept layout that flows seamlessly for both everyday living and entertaining. Downstairs, the finished basement (2020) adds even more versatility, ideal for teenagers, guests, or in-laws. With laundry on both the upper and lower levels, this home is perfectly suited for multi-generational families or busy lives in need of convenience. Set on a 50x110 foot lot with a wide driveway and finished double garage, theres no shortage of practical features either. Recent upgrades include a new front door, garage door and opener (2024), and a fully insulated garage ideal as a gym, workshop, or bonus storage area. The furnace and A/C were both replaced in 2018, offering efficiency and peace of mind.This is more than just a home its a long-term solution for families who want space, comfort, and smart updates in a welcoming west-end neighbourhood. (id:59646)
16 Elderberry Court
Guelph (Pineridge/westminster Woods), Ontario
Luxury Living on a Quiet Cul-de-Sac in Guelphs South End Welcome to one of Pine Ridges most coveted addressesnestled at the end of a quiet cul-de-sac on an oversized pie-shaped lot backing directly onto conservation land. This spectacular stone bungalow offers over 3,500 square feet of beautifully finished living space, complete with 4 bedrooms and 3 full bathrooms, including a walkout lower level ideal for a nanny suite, teen retreat, or multigenerational living. Renovated in late 2023, the home showcases exceptional design and quality throughoutfrom wide plank vinyl flooring and granite countertops to carefully curated lighting fixtures. The impressive two-storey foyer sets the tone, opening into an airy and light-filled main level with vaulted ceilings and skylights that bathe the living and dining areas in natural light. Cozy up by the fireplace on cooler evenings, or open the rear French doors for seamless indoor-outdoor livingperfect for summer BBQs on the deck. The gourmet kitchen is a dream come true, featuring ample cabinetry, high-end appliances, a prep-friendly centre island, and a peninsula with bar seating for casual meals or conversation. The tucked-away primary suite feels like a private retreat, complete with dual walk-in closets and a spa-like ensuite that includes an oversized walk-in shower and a luxurious soaker tub. Downstairs, the walkout lower level offers incredible flexibility, ideal for a family room, home gym, office, or guest quarters. Outside, the fully fenced backyard is a true sanctuary. Whether lounging poolside, hosting friends, or simply enjoying the peaceful views of the surrounding greenspace, this outdoor setting is made for making memories. Close to top-rated schools, parks, trails, shopping, and major commuter routes, this home truly offers the best of Guelph living. (id:59646)
131 Maclennan Street
Guelph/eramosa (Rockwood), Ontario
CHARMING 2-BEDROOM BUNGALOW IN ROCKWOOD, BACKING ONTO FOREST. This is a beautifully maintained 2-bedroom, 3-bathroom bungalow, perfectly positioned in peaceful Rockwood and only minutes from the scenic Rockwood Conservation Area. With a forested backdrop and in a quiet neighbourhood, this home offers a serene escape with modern comforts. And it's only a 15-minute drive to all the shops, restaurants, and amenities of the city of Guelph. Step inside to find new hardwood flooring through the spacious living and dining rooms. The bright, functional kitchen features a cozy breakfast area--ideal for casual meals. The dining room opens onto a large deck, extending your living space outdoors and overlooking a wide, grassy yard, perfect for relaxing, gardening, or entertaining. The generously sized primary bedroom includes a 5-piece ensuite, while a second full bathroom and a bedroom complete the main floor. The lower level offers even more space with a huge finished basement, complete with a bedroom, 3-piece bathroom, and an enormous recreation room. This flexible layout provides excellent potential for a rental apartment or in-law suite. Additional features include a double-car garage and a 370 sq. ft. detached workshop/shed with heat and hydro. Whether you're looking to downsize, expand to multi-family or rental options, or simply enjoy the calm of country living, this property offers a rare combination of privacy, convenience, and natural beauty. Don't miss your opportunity to call this inviting bungalow home. (id:59646)
9126 Sideroad 27
Erin, Ontario
This exceptional 21.98-acre property blends history, charm, and versatility. The log home features reclaimed materials, including antique pine floors and a striking 25-foot fireplace built from salvaged bricks. The main level offers an open-concept great room with cathedral ceilings, rustic beams, skylights, and a modern kitchen with stainless appliances and a center island. Three bedrooms and a renovated bath with a standalone tub complete the level. The ground floor includes additional living and dining areas with a stone fireplace, wet bar, full bath, and a primary bedroom.Outbuildings include an oversized 2-car garage with an attached studio, a 1,427 sq. ft. guest house with 1 bed, 1 bath, and open living space (with plumbing for kitchen and laundry). The century-old barn, previously used for horses, has its own driveway, well, and hydro, with direct access to the 48 km Elora Cataract Trailway. With ample open land, this property is ideal for agricultural use, a family compound, or a private retreat. (id:59646)
308 King Lake Road
Machar, Ontario
Off-Grid Waterfront Paradise 90+ Acres on King Lake. Escape to complete privacy and self-sufficient living in this beautiful off-grid, 2-storey home located in the heart of the Almaguin Highlands. Set on over 90 acres with more than 1,000 feet of frontage on King Lake, this 3-bedroom, 2-bathroom home offers the perfect blend of comfort, nature, and freedom from utility bills. The main level welcomes you with a large foyer leading into a bright, open-concept living area featuring expansive windows and a cozy wood stove. The spacious eat-in kitchen includes a propane fireplace and opens onto a charming three-season porch perfect for dining or relaxing. Upstairs, the primary bedroom offers vaulted ceilings and panoramic views of your property. Two additional bedrooms, a 4-piece bath, and a convenient laundry/storage room complete the second floor. The property is divided by a year-round municipal road. On one side, enjoy your private waterfront with a dock on tranquil King Lake. On the other, the home and a large Quonset shed provide ample storage for outdoor gear and equipment. Completely off-grid, the home is powered by solar, with a drilled well and septic system delivering true independence without sacrificing modern amenities. Whether you're looking for a peaceful year-round residence, a family retreat, or a sustainable lifestyle, this rare waterfront estate is a must-see. Enjoy swimming, boating, hiking, and total serenity, all in one remarkable location. Call today to book your private showing! (id:59646)
505556 Grey Road 1 Road
Georgian Bluffs, Ontario
An exclusive opportunity in prestigious Georgian Bluffs, this exceptional estate offers two separate luxury residences overlooking the crystal waters of Georgian Bay. The main 4-bed, 2.5-bath custom bungalow (2012) showcases refined craftsmanship, quartz countertops, tray ceilings, and expansive windows framing panoramic views. A private, self-contained second dwelling (2016) sits atop a heated 3-bay garage ideal for extended family or guests. Outdoor living is exquisite with a covered patio, wood-fired grill, gas BBQ hookup and space for entertaining. Each dwelling features separate heating/cooling systems including in floor heat and septic systems. This is truly an all season paradise with proximity to Cobble Beach Golf Resort, Legacy Ridge, and endless trail networks for hiking, skiing, ATVing, and snowmobiling. There is a municipal waterfront access across the road. Private shore well (easement under road) serves both homes. Privacy, space, and elegance truly a rare, luxury lifestyle offering. (id:59646)
502 Gould Street
South Bruce Peninsula, Ontario
Welcome to this tastefully and charmingly updated 1.5 storey home, nestled on a lovely lot in the heart of Wiarton. Offering comfort, style, and convenience, this delightful property is just steps from all the amenities this vibrant community has to offer shops, schools, parks, and the beautiful waterfront. Inside, you'll find a warm and inviting layout featuring 3 spacious bedrooms and 2 full bathrooms. The beautiful kitchen is thoughtfully designed, blending modern finishes with timeless character, and flows seamlessly into the dining and living areas perfect for family life or entertaining guests. A cozy sitting room adds an extra touch of charm and versatility, ideal for relaxing with a good book or enjoying your morning coffee. With tasteful updates throughout and a well-maintained lot offering outdoor space to enjoy, this home is a true gem in a sought-after location. Whether you're a first-time buyer, a growing family, or looking to downsize in comfort, this Wiarton beauty is ready to welcome you home. (id:59646)
7458 Wellington Rd 51
Guelph/eramosa, Ontario
Escape to the perfect blend of comfort and countryside living with this beautifully maintained 4-bedroom, 3-bathroom home nestled on 4 acres. Set far back from the road, this custom-built residence crafted with care by this owner in 2000 offers the peace, space, and freedom that only rural life can provide. Surrounded by open skies and quiet serenity, this is more than just a home it's a place to grow, play, and unwind. Whether you're raising a family or simply craving room to roam, you'll love the balance of spacious interiors and sprawling outdoor space. Located just a short drive from Guelph, you can enjoy the convenience of the city while returning each day to your own private retreat. Watch the kids explore nature, host backyard bonfires, or simply soak in the views this property offers the chance to fully embrace the lifestyle you've always dreamed of. (id:59646)
953 St David Street N
Centre Wellington (Fergus), Ontario
Set on 1.86 acres of peaceful, private land right in town, this custom-built bungalow was thoughtfully designed for enjoying family life, entertaining friends, and appreciating the beauty of nature. A long laneway framed by majestic white spruce sets the tone for the serenity that awaits.This one-owner home blends quality craftsmanship with warmth and functionality. From the grand foyer with its 10' ceiling to the maple hardwood floors and custom millwork, you'll feel the pride of ownership throughout. At the heart of the home is the open-concept great room, where family celebrations and quiet evenings by the fire unfold. Built-ins surround the gas fireplace, and large windows with a walkout to the two-tiered deck connect you to the outdoors. The kitchen, designed for both everyday living and special gatherings, features cherrywood cabinetry, quartz countertops, a breakfast bar, and a sunny dining area overlooking the backyard.Families and pet lovers will appreciate the mudroom/laundry with access to the oversized double garage and a separate entrance to the finished basement, ideal for multi-generational living or weekend guests.The main level offers three bedrooms, including a private primary suite with walk-in closet and spa-inspired ensuite for quiet moments of relaxation. A fourth bedroom with semi-ensuite is located in the finished basement, along with a cozy family room with fireplace and a spacious rec room with a bar, ideal for movie nights, game days, or a future self-contained apartment.The backyard has been the backdrop for BBQs, bonfires, gardening, and more. With GRCA-protected land at the rear and ample room for a pool, outbuilding, or outdoor adventures, theres plenty of space to dream and grow.Close to schools, shopping, restaurants, and just minutes to the 401, this is more than a house, its a forever home ready for your next chapter. (id:59646)
42 Thompson Avenue S
Native Leased Lands, Ontario
Looking to purchase a cottage in Sauble Beach? This is the one that will tick all your boxes! Located just a quick 5 minute walk from this cottage, you will be at one of the most desired sections of beachfront along the shores of Lake Huron... Frenchman Bay. This area of beach has no vehicular traffic and shallow water which makes it perfect for a family with small children. It is almost its own private Beach at the Beach and halfway from both downtown Sauble or downtown Southampton! The cottage features 3 bedrooms, a 3-pc bath, block foundation and an 85' x 170' lot with both a west facing front deck for evening sun and also a rear deck for early morning sun. Recent updates include electrical panel (100 amp) and a roof replaced in 2019. This cottage is located on the Saugeen First Nation Land with an annual lease of $4600 + a Service Fee of $1200. Septic upgrades to the property will be required but permits have been applied for by the seller. ** This is a linked property.** (id:59646)
514 Oxbow Road
Waterloo, Ontario
Modern updated executive home on a court location in Colonial Acres. There is plenty of room to spread out, with it's five bedrooms, main floor office and five bathrooms. The main level is carpet free and features a beautiful floating staircase. The custom kitchen features a walk-in pantry and an island with seating. The bright living room features a built-in fireplace and large windows. The dining area also features another built-in fireplace and a handy walkout to the deck for barbequing. Two of the five bedrooms feature en-suite washrooms. The primary bedroom boasts vaulted ceilings and a walk-in closet with built in organization. Prepare to be impressed by the 6-piece en-suite with it's walkthrough shower, heated tiled floors and soaker tub. The finished lower level features a bar, wine cellar, gym and recreation room that walks out to the rear yard. This backyard is designed for entertainment with it's 40 x 20' pool, fenced yard and plenty of room for backyard sports! (id:59646)
78341 John Street
Central Huron (Goderich), Ontario
Your Perfect Lake Huron Retreat Awaits! Experience the best of four-season living in this beautifully rebuilt property. This home underwent a COMPLETE transformation in 2017, with a full gut and rebuild including NEW framing to create an modern, energy-efficient retreat. This 3-bedroom, 1-bathroom bungalow seamlessly blends contemporary comfort with sustainable living. Inside, enjoy a sleek tiled shower with a glass door, in-floor heating for cozy winters, and convenient washer/dryer hookups. Energy-efficient features include solar panels for cost-effective power, an on-demand gas water heater, and a reverse osmosis system for clean drinking water. With fiber-optic internet, a modern septic system, and a newly dug well (2022) with updated components, this home is as functional as it is stylish. The bright, open-concept living space is enhanced by newer windows and sliding glass doors, durable vinyl flooring, and a fully updated kitchen and bathroom. The original stone wood-burning fireplace, complete with a newly lined chimney, adds warmth and character, preserving a touch of the past while embracing modern living. Step outside and enjoy the stunning outdoor spaces. Relax in the Scandinavian sauna with an outdoor shower, unwind on expansive wooden decks, or take in breathtaking Lake Huron sunsets from the private beach deck. A fully insulated detached bedroom serves as a guest room, home office, or private retreat, while the separate garage offers ample storage or workshop space. Perfectly situated between the charming town of Bayfield and the picturesque town of Goderich known as "the prettiest town in Canada" this property offers the ideal balance of privacy and modern convenience. Whether you're seeking a full-time residence or a weekend escape, this lakeside gem is ready to welcome you home (id:59646)
6024 Fourth Line
Erin, Ontario
A 2-Acre Private Paradise in Erin! Welcome to this beautifully maintained 5-bedroom, 3,000 sq ft home, nestled on a picturesque 2-acre lot and lovingly cared for by the current family. This property features a spacious 2-storey addition, offering versatile living space for modern family life and entertaining. Inside, you'll find a cozy family room with beamed ceilings and a fireplace, seamlessly connected to a charming wine room. The separate living and dining rooms boast oversized windows that flood the space with natural light, complemented by a wood stove to create a warm, inviting atmosphere year-round.The luxurious primary suite is located on the main floor and includes a walk-in closet, a private ensuite, and a bright sitting area with built-in shelves an ideal reading nook. Two additional bedrooms on the main level provide flexible options for family or guests. Upstairs, two more spacious bedrooms share a semi-ensuite bath, each with their own walk-in closets. Step outside to your dream oasis, complete with multi-level decks, patios, ambient lighting, and covered spaces perfect for outdoor dining and entertaining. Relax in the peaceful zen garden with year-round fountain. Featuring fully established perennial gardens, two greenhouses, a garden shed, and direct access to the scenic Cataract Trail.This is the perfect blend of peaceful country living with refined comfort, dont miss your chance to own this stunning retreat! (id:59646)
16 Shore Road
Native Leased Lands, Ontario
Imagine owning your own sandy slice of paradise! This cute and well-maintained 3-bedroom waterfront cottage is ready for you to move in and start enjoying summer right away. Nestled on beautiful Sandy South Bay Beach, this is the perfect spot for swimming, beach walks, kayaking, or simply relaxing with your toes in the sand. Inside, the open-concept layout and vaulted ceiling throughout give a breezy, spacious feel, while the new propane fireplace (installed Fall 2024) keeps things cozy on cooler mornings. Fresh updates like new white trim and panelling, a stylish backsplash, and updated kitchen and bathroom fixtures bring a modern touch to this charming retreat. Unwind in this turn-key, waterfront property that comes complete with all new mattresses, a brand new dining table and chairs, and plenty of space to stretch out. Two storage sheds hold all your beach toys, and there's even a separate garden/office/bunkie-style shed that's perfect for extra guests or a little getaway of its own. Million-dollar sunsets every night- yours to enjoy from this cozy beachfront cottage. (Septic will need updating.) Yearly leased land fee is $9,6000 and $1,200 yearly service fee. All that's missing is you and your beach towel! Call today to book your private showing. (id:59646)
30 Wellington Street S
Drayton, Ontario
Welcome to 30 Wellington Street S, an ideal opportunity for first time buyers or anyone looking to get into the market at an affordable price point. This charming 1.5 storey home sits on a spacious 66' x 132' lot in the heart of Drayton, offering both a generous yard and a central location close to parks, schools, shops, and more. Inside, you’ll appreciate the thoughtful main floor renovation completed in 2024, blending classic character with modern comfort. The updated kitchen features newer appliances and ample cabinetry and you have to check out the coffee bar! The open living and dining areas create a welcoming space for everyday life or entertaining. The convenience of main floor laundry and a full bathroom adds to the functionality of this well-designed layout with the ability to close those areas off when needed. Upstairs, you’ll find three bedrooms, perfect for a small family, home office setup, or guests. Start your morning off with a hot coffee on your covered porch or step outside to enjoy summer evenings on the spacious deck, and take advantage of the large yard—ideal for kids, pets, or future expansion. A workshop/garden shed provides great storage or hobby space, and the double wide driveway offers ample parking. The home is equipped with newer windows and doors, forced air gas heat, central air, and includes all major appliances, making your move seamless. Affordable, updated, and move-in ready—this home is a great way to start your homeownership journey in a welcoming small-town community. (id:59646)
5 15th Avenue
South Bruce Peninsula, Ontario
Discover an exceptional residence nestled in a serene location, offering a tranquil retreat with convenient access to Georgian Bay through a newly constructed staircase adjacent to Mallory Beach Road. This exquisite 3 bedroom,2 bathroom home presents a seamless open-concept layout complemented by soaring cathedral ceilings, rich hardwood flooring, and exquisite oak trim that exude an air of grandeur and spaciousness. Abundant natural light permeates the interior through sizable windows and elegant skylights in key living spaces, creating a luminous and inviting ambiance. Recent professionally installed drainage system guarantees a lifelong dry basement with plenty of storage, and a walk out basement feature. The residence's recently revamped deck provides a picturesque setting for enjoying morning refreshments or hosting social gatherings. A meticulously landscaped yard, complete with an asphalt driveway and attached 21' x 21' - 2-car garage, ensures both aesthetic appeal and functionality. The addition of a steel roof lends a contemporary touch to the exterior, delivering enhanced durability. With a nearby boat launch enabling expedient watercraft access, the possibilities for exploration and leisure activities on Georgian Bay are effortlessly within reach. This property epitomizes a harmonious blend of comfort, style, and practicality. Envision the lifestyle possibilities awaiting within this remarkable bungalow. **EXTRAS** There are add'l rooms that the system doesn't record. Please note there is additionally a rec-room (6.12m x 6.05m), utility rm (3.02m x 3.76m) & storage room(8.18m x 9.96m) in the basement. (id:59646)
635 Saginaw Parkway Unit# 18
Cambridge, Ontario
Introducing the Lily Model, an executive townhome in the sought-after Saginaw Woods community that perfectly blends style, space, and convenience. Offering over 2,200 sq.ft of beautifully finished living space with bullnose corners throughout, this meticulously maintained home features 3 spacious bedrooms, including a primary suite with a large walk-in closet and private ensuite, along with 3 full bathrooms and a powder room. The upgraded kitchen boasts quartz countertops, an extended island, and high-end finishes, flowing into an open-concept living and dining area with a flexible flex space currently used as an office. A professionally finished basement adds even more versatility, whether you need a rec room, guest suite, or home gym. Step outside to your private terrace with a natural gas BBQ hookup. Ideal for relaxing or entertaining. With dual entry from both the garage/driveway and Saginaw Parkway, and located minutes from Hwy 401, top-rated schools, shopping, and dining, this home truly checks all the boxes. (id:59646)
425 Keats Way Unit# 4
Waterloo, Ontario
Welcome to 4-425 Keats Way—an ideal opportunity for first-time buyers, young families, couples, or savvy investors looking to secure a property in one of Waterloo’s most sought-after neighbourhoods. This spacious 3-storey townhouse condo offers 3 bedrooms, 2 bathrooms, and an attached garage, all nestled within a well-managed Condominium Corporation in the heart of West Waterloo’s desirable Beechwood/University district. Step inside to find a bright and functional layout, with recent mechanical updates offering peace of mind for years to come. The freshly updated kitchen features brand-new appliances, making meal prep a breeze. Whether you're relaxing in the living room, working from home, or entertaining guests, the space feels welcoming and versatile. Upstairs, the bedrooms are generously sized, perfect for a growing family, roommates, or even a home office setup. Additional living space on the upper level adds flexibility—think media room, playroom, or quiet retreat. Located just minutes from both University of Waterloo and Wilfrid Laurier University, shopping, transit, and beautiful green spaces—this is a smart choice for homeowners and investors alike. Don’t miss your chance to view this standout condo in a prime location! (id:59646)
216 Mcmahen Street
London East (East G), Ontario
Welcome to McMahen St in one of the most convenient neighbourhoods in London, close to downtown, UWO, Fanshawe College and walking distance to many great amenities. This fully furnished unique multi level home comes with an attached garage & a large Master bedroom with ensuite & double sinks. Plus 2 other good size bedrooms. The main level boasts a large bright eat in kitchen with patio doors leading to deck and fully fenced yard. Lower has a nice family room and tons of storage. Bring your decorating ideas and make this property a beautiful place to call home. Quick possession available. Act Fast! This one won't last. (id:59646)

