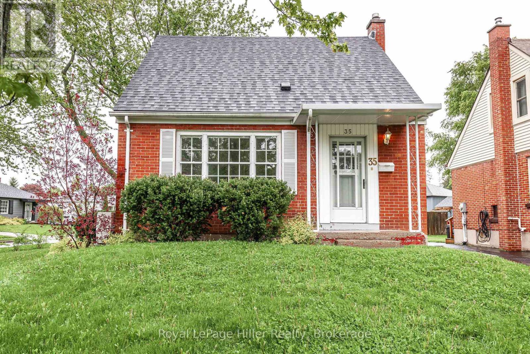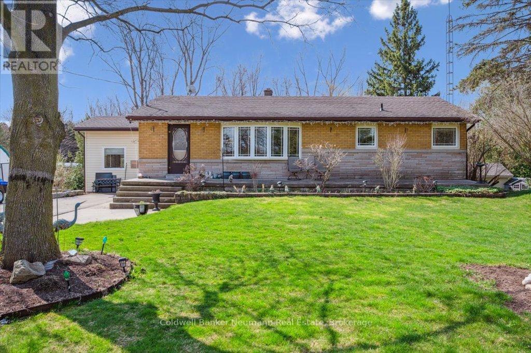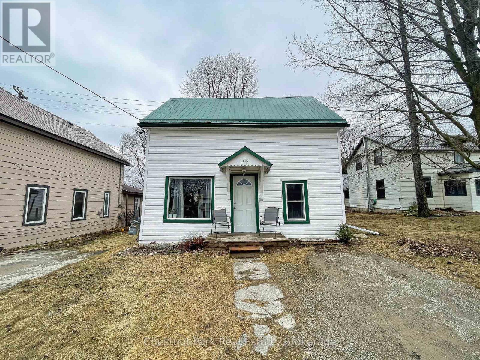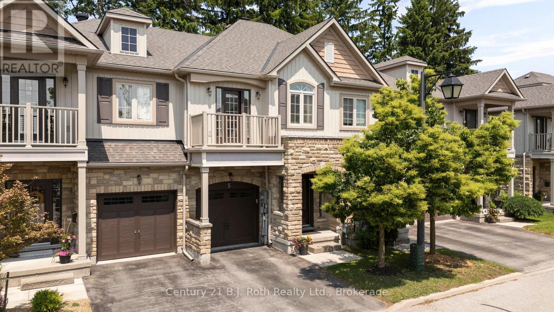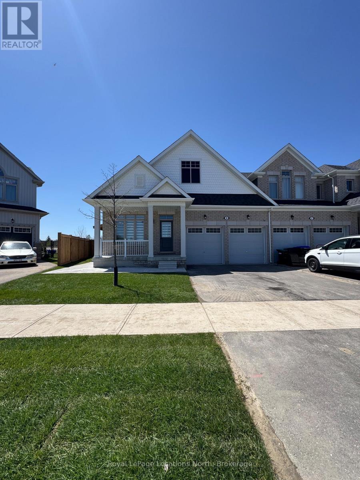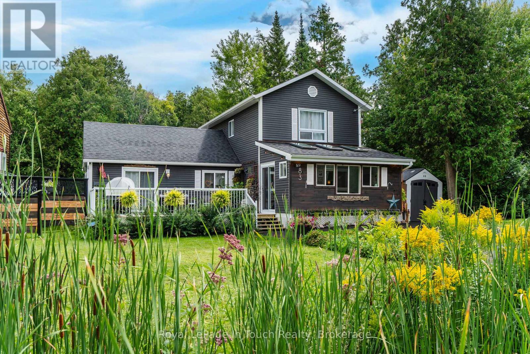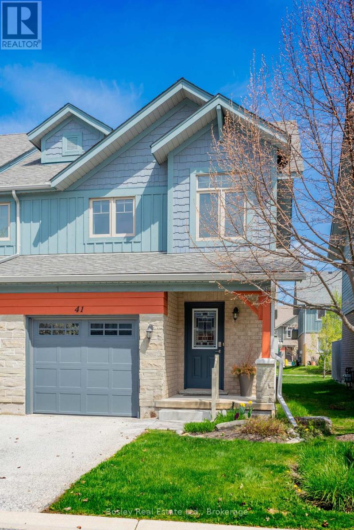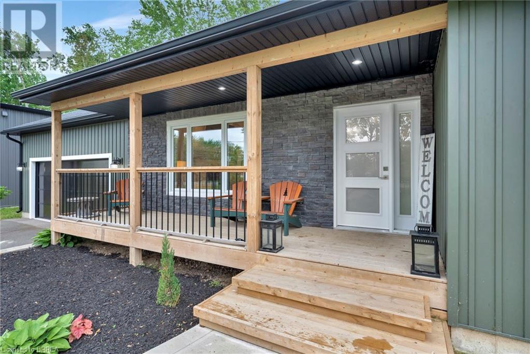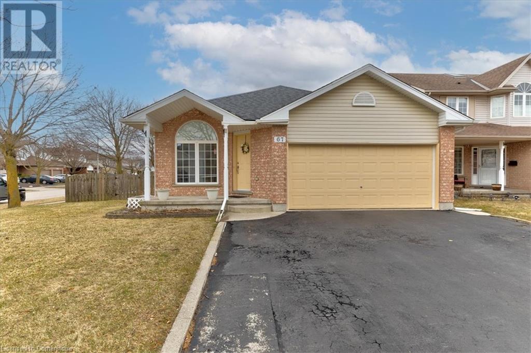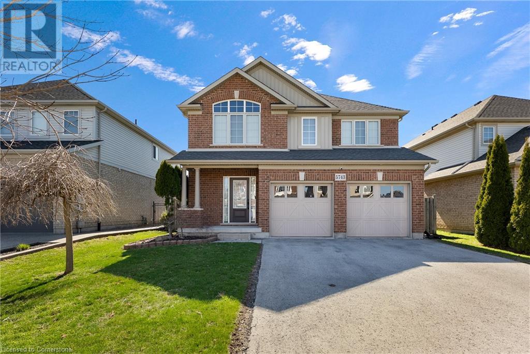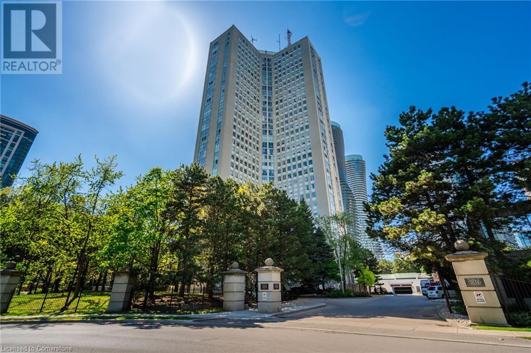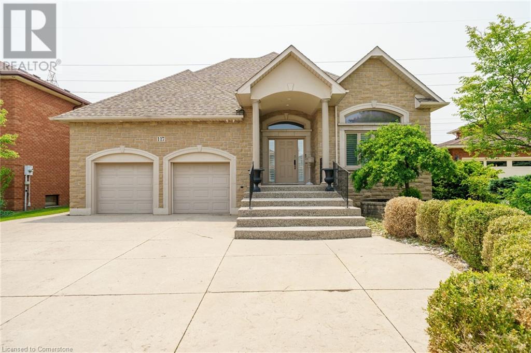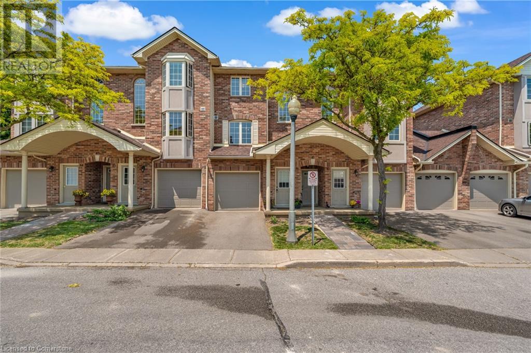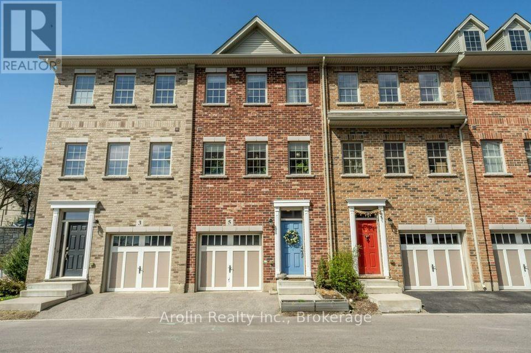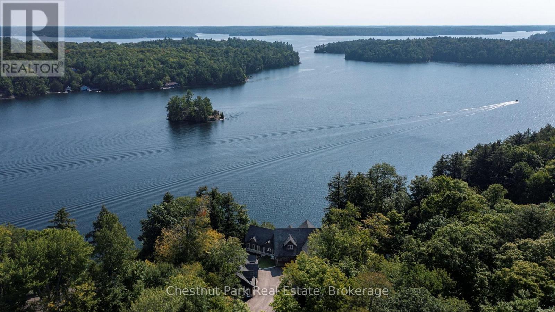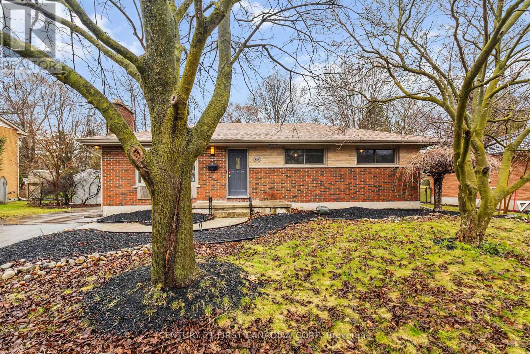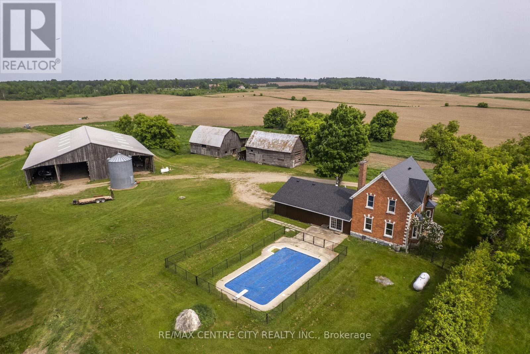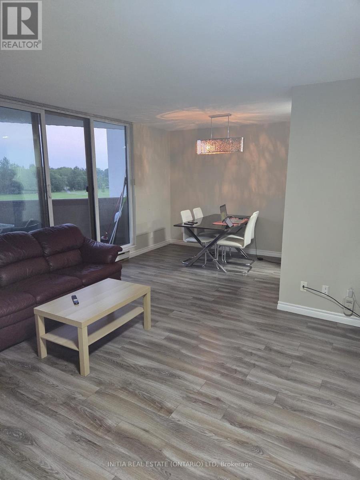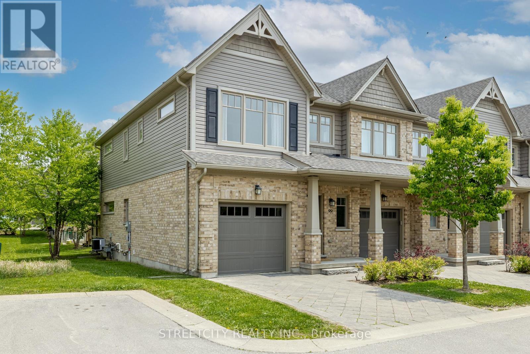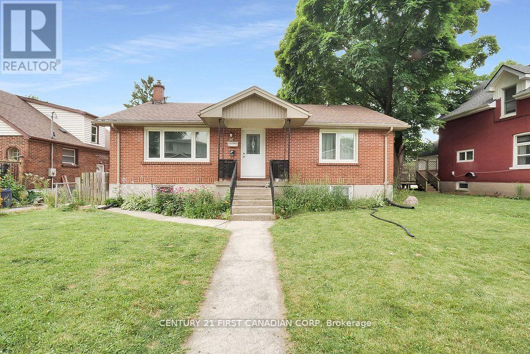102 James Street
Burk's Falls, Ontario
102 James Street is the perfect blend of charm and modern convenience in this beautifully updated 1 1/2 storey home in Burk's Falls. With 3 spacious bedrooms and 2 bathrooms spread across 1,250 square feet, this home offers an exceptional use of space for growing families or first-time homebuyers. Enjoy a peaceful retreat in your fenced-in yard complete with a cozy fire pit and small garden, ideal for summer gatherings and outdoor relaxation. Located within walking distance to shopping and nestled in a quiet neighborhood, this home is not just a place to live; it's a lifestyle waiting to be embraced. Don't miss your chance to make this inviting haven yours! (id:59646)
31 Pinewood Road
Mcdougall, Ontario
Start planning your dream build on this 0.62-acre lot in peaceful McDougall Township, just 10 minutes from Parry Sound! With the driveway already installed, an approved septic permit in place and much of the lot cleared this property offers a strong head start for your future home or cottage. Building plans are included and the proposed building site is slightly tucked back from the road offering added privacy and a serene setting. Located on a year-round maintained road and surrounded by natural beauty, you're minutes from public boat launches on Boy Lake and Miller Lake. Enjoy quick access to all town amenities including groceries, schools, shopping, the hospital, dining and recreational spots like the Fitness Trail and Stockey Centre. Whether you're looking to build a year-round residence or a weekend retreat, 31 Pinewood Road offers the perfect combination of convenience, privacy and cottage country charm. (id:59646)
35 Rankin Street
Stratford, Ontario
Charming storey-and-a-half wartime home on a desirable corner lot in Stratford's quiet Avon Ward. This well-maintained property features original hardwood floors; a stunning custom bathroom with slate flooring and a glass-tiled shower; and updated 2023 furnace and heat pump, 200-amp electrical service, and upgraded plumbing. Ideally located within walking distance to Stratford's vibrant downtown, the Avon River, and scenic walking trails, as well as being close to the west end amenities. A perfect blend of character and convenience in one of the city's most walkable neighbourhoods. (id:59646)
1918 Regional 97 Road
Hamilton, Ontario
Check out this gorgeous 3 bedroom bungalow situated on .86 of an acre. The open concept kitchen with bar seating has stunning granite countertops, marble backsplash and overlooks the bright living room with hardwood floors, crown molding and a large bay window with roll up blinds to view the picturesque front yard. This home offers a retreat-like feeling with extensive landscaping, 46'x20' composite deck, outdoor fire gathering area, hot tub and backs onto a pond making for a beautiful backdrop. There are two workshop areas, two gazebos, garden shed and a 20'x20' dome shelter included for extra storage. (id:59646)
529 Claude Street
South Bruce Peninsula, Ontario
Welcome to 529 Claude Street in South Bruce Peninsula, a charming and updated home perfect for first time buyers! This inviting 3 bedroom, 1 bathroom home has been thoughtfully renovated throughout, offering modern comfort while maintaining its cozy appeal. Upgrades include a 200-amp electrical panel and a new gas fireplace that was installed within the last five years, providing both efficiency and warmth. The durable metal roof ensures peace of mind for years to come. Ideally located, this home is just a short walk to the Wiarton beachfront, where you can enjoy scenic views, waterfront activities, and local amenities. Whether you're starting your homeownership journey or looking for a move-in-ready space, this property is a fantastic opportunity! (id:59646)
1180 Barnard Drive
Milton, Ontario
Gorgeous Freehold Townhome in the Heart of Beaty! This beautifully maintained townhome offers the perfect blend of comfort, style, and convenience with no condo fees and no sidewalk, allowing for parking for up to 3 vehicles. Tucked away on a quiet, family-friendly street, this home is just around the corner from a park with a baseball diamond and splash pad, perfect for endless summer fun. The open-concept layout is ideal for entertaining and everyday living. Located in a sought-after East End Milton neighbourhood, saving you time on your daily commute with quick access to the 401 and GO Train. Enjoy morning coffee just steps away from local cafés and explore nearby running and biking trails including the scenic Union Gas Trail. Within walking distance to Hawthorne Village Public and Guardian Angels Catholic schools, this location offers unbeatable family convenience. Whether you're a first-time buyer, a growing family, or looking to downsize without compromise you'll love calling this place home. (id:59646)
5 - 188 Coldwater Road
Orillia, Ontario
Rare offering in the exclusive Coldwater Grove community! This executive 3-bedroom, 3-bath townhome features a well-designed layout with quality finishes, new light fixtures, and a cozy gas fireplace. Enjoy cooking with new appliances, relax on the upper balcony with views of Lake Simcoe, or unwind in the fully fenced, private backyard. Located in a quiet, private enclave just minutes from downtown, shopping, and waterfront trails, this is refined, low-maintenance living at its best! (id:59646)
17 Douglas Street
Orillia, Ontario
Professionally Renovated & Move-In Ready - Welcome to this beautifully updated 3-bedroom, 2-bath home, ideally located on a spacious lot in the heart of Orillia. Thoughtfully designed with first-time buyers and smart investors in mind, this turnkey property features high-end finishes, new flooring, light fixtures, window treatments, kitchen appliances, plus plenty of natural light throughout. Enjoy the added value of R2 zoning and a large lot offering potential for an accessory dwelling or garden suite. Walk to great schools, the hospital, and downtown Orillia's shops, restaurants, parks, and waterfront trails. Whether you're looking for your first home or wanting to expand your investment portfolio, this home delivers style, function, and location. A rare find you won't want to miss! (id:59646)
Main - 9 Bianca Crescent
Wasaga Beach, Ontario
Annual rental in beautiful Wasaga Beach! This stylish 4-bedroom, 3-bathroom townhouse is just 4 years young and offers the perfect blend of modern comfort, thoughtful layout, and unbeatable location. Step inside to find laminate and tile flooring throughout - no carpet here! The main floor primary suite is a true retreat, complete with a walk-in closet and a spa-inspired ensuite featuring a spacious walk-in shower. The bright and airy kitchen is made for gatherings, boasting stainless steel appliances, sleek quartz countertops, and plenty of room to cook, chat, and enjoy. Convenience is key with main floor laundry, indoor garage access, and a fully fenced backyard. Located in the west end of Wasaga Beach, you're just minutes from Highway 26, shopping along 45th Street, and less than 15 minutes to Collingwood or 10 minutes to the beach. Planning to hit the slopes? You're under 30 minutes to Blue Mountains ski hills. (id:59646)
83 King Road
Tay (Waubaushene), Ontario
This stunningly upgraded 2 storey home in Waubaushene combines charm and modern comforts, making it an ideal choice for families, a cottage getaway, or a multi-generational residence. With three spacious bedrooms and 2.5 well-appointed bathrooms, the property boasts a newly constructed heated front porch that welcomes you into an inviting living space. The open-concept dining area and kitchen create a perfect environment for entertaining or family gatherings, while the expansive sun/ living room allows for ample natural light and serene views of the fully private backyard. A standout feature of the main floor is the self-contained income potential suite, complete with its own kitchenette (wired for full stove/oven) and bathroom, offering versatility for guests, potential rental income, or office space. On the second floor, you'll find a generously sized principle bedroom that offers picturesque bay views, along with a second bedroom and a stylish 4-piece bathroom. Bonus of a large bright, spacious crawl space which is dry, clean and spray foamed allowing for ample and ideal storage. Outside, the home is complemented by a front deck as well as a rear deck which is nestled among trees, providing a peaceful retreat. Additionally, just a short stroll across the road is direct access to water enhancing your outdoor enjoyment. The property is ideally situated near the Simcoe County Loop Trail, marinas, and activities such as skiing, icefishing, and snowmobiling. With just a 2-minute drive to Highway 400, commuting is a breeze (Waubaushene is located just 30 minutes North of Barrie) and an on-site EV charger, this home seamlessly blends accessibility with modern amenities. Over $100K in recent upgrades underscores the uniqueness of this property and its potential for a variety of lifestyles. Dont miss this exceptional opportunity! (id:59646)
47 Regatta Drive Unit# 59
Port Dover, Ontario
Welcome to 47 Regatta Drive, Unit 59, situated in the desireable “Dover Coast” community of Port Dover. This bungalow is meticulously designed for a retirement lifestyle. As a vacant land condominium, the property is freehold with a monthly condo fee of $217, which includes exterior landscaping, lawn maintenance, irrigation, and snow removal. Offers over 3,000 sqft of finished living space and features an open-concept main floor with an eat-in kitchen that includes a center island and butler’s pantry, main floor laundry, formal dining room, great room with a gas fireplace, cathedral ceiling, and two sets of doors leading to a three-season patio with motorized sunshades and an outdoor hot tub. The principal bedroom includes a walk-in closet and ensuite bath. Additionally, there are three guest bedrooms and two full guest bathrooms. The lower level comprises a family room with a gas fireplace, a games room with a pool table and wet bar, a cold room, wall-to-wall closets, and a utility room with substantial storage space. Upgrades include 9-ft ceilings, hardwood floors, granite counters, crown molding, hi-end stainless steel appliances, soft-close cabinets and drawers, pot lights, ceiling fans, California shutters, and a double-wide concrete driveway with a two-car garage and storage loft. The community offers several amenities, including a private leash-free dog area, pickleball, and membership to 2 golf courses. Residents also have access to Lake Erie through David's of Dover Coast Restaurant on New Lakeshore Rd, along with preferred use of lakefront decks and a swimming area. Come and experience retirement living at it's finest! (id:59646)
41 Silver Glen Boulevard
Collingwood, Ontario
Beautiful end-unit townhome, in the small enclave of Silver Glen. Built in a great location of town close to all Collingwood has to offer including schools, restaurants, parks and trails, and 10 minutes from the ski hills. This home has 3 bedrooms and 2.5 bathrooms with a full basement ready for your touches.The main floor is open concept with a light filled living room. The kitchen features stainless steel appliances with quartz countertops. The second floor features 3 good size bedrooms, one of which being the primary with a dual closets. Also on the second floor is a 4 piece bathroom with an abundance of windows. The basement features a finished 3pc bathroom, and unfinished rec room, and laundry room. The common space includes and outdoor pool, clubhouse, and an abundance of trails. Come check out this great townhouse that is well suited for the 4 season Collingwood lifestyle. (id:59646)
7504 Indian Line
Victoria Mills, Ontario
Welcome to your dream live/work property — an immaculately maintained custom-built home paired with a fully equipped commercial-grade shop, sitting on 3.81 private acres. This rare opportunity is perfect for business owners, tradespeople, or car enthusiasts looking to combine luxury living with serious functionality. Built in 2021, this 4-bedroom, 2.5-bathroom home features a bright open-concept layout with numerous high-end upgrades throughout. The main level and fully finished basement were updated in 2024 with luxury vinyl flooring and new baseboards. The spacious living area is anchored by a stunning gas fireplace with a real timber mantle, while the newly redesigned kitchen offers a large island, updated fixtures, and seamless flow for entertaining. Step outside your back door and enjoy a private 20’ x 30’ covered back patio with LED lighting and a ceiling fan overlooking the pond. The standout feature of this property is the massive 40’ x 60’ Kodiak steel shop, built in 2023 and designed for professional-grade use. With 18’ side walls, the shop offers ample clearance for multiple vehicle lifts or large equipment. Inside, a 20’ x 40’ Douglas fir timber mezzanine includes a large office and a 16’ bar — ideal for running a business from home. The shop is fully insulated and heated with a commercial-grade natural gas furnace, and also features a large gas stone fireplace, XL Poly garage doors (front and rear), rough-in for a bathroom, and a dedicated water line from the house for future sink/hose installations. This is a truly unique property that offers the best of rural luxury and business-ready infrastructure — all just minutes from town. Whether you’re expanding your trade, operating a home-based business, or simply want the ultimate shop setup, this one checks all the boxes. (id:59646)
145 Cross Street E
Dunnville, Ontario
Lovingly maintained 3-bedroom bungalow, built by Cowan, offering about 2000 sqft of living space including the finished basement. Situated on a 39 X 273-foot lot with park-like features. Includes a covered porch entry, large open concept living/dining area, a bright kitchen with pantry, oak cabinetryand ample counter space, convenient main floor laundry closet, 2nd bedroom with walk-out through patio door to a covered deck overlooking the rear yard, main bathroom with a walk-in whirlpool bathtub, separate side entrance, and inside entry from the single attached garage. The basement provides a spacious rec room and a utility room with plenty of storage. Quiet setting with 2 sheds, nice landscaping, mature trees, and a paved driveway. Updates include shingles (~2015), gutter guards, furnace (2023), central air-conditioner (2020), sump-pump with battery (2024), porch lift, accessible ramp, laminate flooring, and painted décor. All appliances included. This home is suitable for seniors, retirees, or families. Located near schools, parks, local hospital, downtown core, Grand River, boat launches, and Lake Erie beaches. Approximately a 45-minute commute to Hamilton and Niagara areas. Quick possession is possible. Call today to view. (id:59646)
67 Country Club Drive
Cambridge, Ontario
Welcome to 67 Country Club Drive, a stunning home situated on a large, fully fenced corner lot in a desirable Cambridge neighbourhood. This immaculately maintained and extremely clean property offers an inviting open-concept layout, perfect for modern living. This home features 4+1 spacious bedrooms and 2 bathrooms, making it ideal for families of all sizes. The custom eat-in kitchen, newly renovated in 2023, is beautifully designed with premium finishes and seamlessly flows into the bright and airy living space. The main level also features a stunning four-season sunroom offering the perfect retreat to enjoy natural light year-round, whether you're sipping your morning coffee or unwinding after a long day. The oversized two-car garage provides plenty of room for vehicles, tools, and storage. Located in a prime area, this home is less than 2 km from Highway 401, offering easy highway access for commuters. You'll also enjoy the convenience of nearby shopping, parks, and top-rated schools, making this a fantastic location for families and professionals alike. The large, fully fenced yard provides both privacy and endless outdoor possibilities. From the moment you step inside, you’ll appreciate the thoughtful updates, pristine condition, and move-in-ready appeal of this exceptional home. Don't miss this opportunity—schedule your private viewing today! (id:59646)
358 Univeristy Downs
Waterloo, Ontario
Discover this fantastic freehold townhome available for lease, nestled on a quiet crescent in East Waterloo, backing onto serene greenspace. Perfectly located near shopping, schools, scenic trails, and with easy access to the expressway. Features: Main Floor: Bright eat-in kitchen, spacious living room with walkout to a private patio, and a beautiful, fully fenced backyard with a shed. 3-piece bathroom in the basement. Upper Level: 3 generously sized bedrooms; master currently used as a family room, featuring a large cheater ensuite and walk-in closet. Basement: Finished rec-room with a 3-piece bathroom, laundry room, and ample storage. Location: Prime East Waterloo spot, close to amenities, schools, trails, and expressway access. Contact us today to schedule a viewing of this inviting home! (id:59646)
5743 Jake Crescent
Niagara Falls, Ontario
Welcome to one of Niagara Falls most desirable crescents, nestled in the heart of prestigious Fernwood Estates. This beautifully landscaped 5+1 bedroom, 3-bathroom home is the perfect blend of elegance, functionality, and family-friendly living. Surrounded by mature trees and featuring a fully fenced backyard with stone accents, a large covered deck, and lush greenery, the outdoor space is a true retreat for entertaining or relaxing in total privacy. Inside, you're greeted by a bright and open-concept layout where the living, dining, and kitchen areas flow seamlessly perfect for hosting gatherings or enjoying everyday life. The kitchen is both warm and practical, featuring granite countertops, rich oak cabinetry, and two separate pantry rooms for exceptional storage. Rich hardwood flooring extends throughout the main living spaces, adding warmth and sophistication. The main floor also includes a laundry room for added convenience. Upstairs, you'll find five spacious bedrooms plus a versatile office ideal for working from home or study sessions. The primary suite offers a peaceful escape with his and hers walk-in closets and a private 4-piece ensuite. The finished basement adds even more value, with a large rec room, an additional bedroom, and a rough-in for a fourth bathroom offering great potential for future customization. Located in a top-rated school district with quick access to parks, local amenities, and major highways, this home offers the total package: space, style, and a location families love .Don't miss your chance to call this exceptional property home! (id:59646)
6346 Charnwood Avenue
Niagara Falls, Ontario
This is your opportunity to get into an excellent neighbourhood. Generous room sizes, lots of yard space and all the essentials. The light-filled main floor features a well proportioned living room, a dining space with lots of room for family gatherings, a large kitchen that could be even better with your touch! The second floor has three bedrooms large enough for everyone, and a retro family bath with everything you need for now. The lower level family room with its brick wood-burning fireplace and build-in serving area, is large enough to accommodate every party. But wait - there's more. The 480 square foot unfinished lowest level offers either plenty of storage or room for imagination! The oversized lot allows for a BBQ & sitting area and still room for games. Double wide driveway and attached garage wrap up the house, located only minutes from the QEW, all amenities, great schools and easy access to nature via all the trails, walk ways, bike paths along the Niagara River, and don't forget the main attractions, Niagara Falls. (id:59646)
3650 Kaneff Crescent Unit# 2302
Mississauga, Ontario
Experience urban living at its finest in this condo unit located on the 23rd floor of Place IV, the most grand of all the Square One condominiums within the well-planned Kaneff community, at the center of it all! This 1,315 sqft carpet-free unit offers breathtaking city views and an abundance of natural light. The living room, dining room and kitchen with breakfast area provide the perfect space for entertaining and daily living. The layout includes a large primary bedroom with walk-in closet and a 3-piece ensuite, plus a versatile den space and a main 4-piece bathroom. This unit also includes in-suite laundry, plenty of storage and 1 underground parking space. Residents enjoy top-notch amenities including concierge in the lobby, guest suites, an indoor swimming pool, sauna, gym, party/game room, squash and tennis courts, beautifully landscaped outdoor gardens and all utilities are included in the condo fees! Just steps away from Square One Shopping Centre and minutes from the Mississauga Living Arts Centre and Celebration Square, everything you need is within reach! (id:59646)
2426 Tait Avenue
Burlington, Ontario
This perfectly kept, move in condition home, ideally situated in the family friendly mountainside community. Features 3 bedrooms, hardwood flooring, finished lower level family room, freshly painted through out in neutral tones, kitchen countertops '25, and electrical panel '24. Generous sized fenced backyard great for entertaining or family gatherings and activities. Centrally located close to schools, shopping and parks, with easy highway access. (id:59646)
6871 Corwin Crescent
Niagara Falls, Ontario
Welcome to this charming home in the Corwin area, one of Niagara Falls’ most desirable, mature neighbourhoods. Set on a generous lot with a fenced yard and offering over 2,000 sq ft of total living space, this property features a spacious, functional layout ideal for growing families. The large open-concept kitchen, living, and dining areas are perfect for both everyday living and entertaining. With multiple bedrooms, a sizeable garage, and ample storage throughout, there’s room for everyone—and everything. Your lower level has built in entertainment unit and plenty of natural light. Newer upgrades include roof, air conditioner and furnace. Located near top-rated schools, parks, dining, and countless local attractions, this is Niagara living at its finest. Open House Sunday June 1st from 2pm to 4pm (id:59646)
117 Christopher Drive
Hamilton, Ontario
Welcome to 117 Christopher Drive! This exceptional bungalow is a true masterpiece, custom-built to the highest standards, offering over 4,000 sq. ft. of beautifully finished living space. With 2+2 bedrooms, 5 bathrooms, and 2 fully equipped kitchens, this home is perfect for large or extended families. The fully independent in-law suite features 8.5-ft ceilings and its own private walk-up to the garage and side entrance. Ideal for entertaining, this home boasts a covered deck, a stunning saltwater inground pool (installed in 2020), and an outdoor bathroom, creating the perfect setting for relaxation and gatherings. (id:59646)
4045 Upper Middle Road Unit# 46
Burlington, Ontario
Welcome to 46-4045 Upper Middle Road located at the South of the Green complex – a charming enclave nestled in the heart of Burlington’s prestigious Millcroft neighbourhood! Surrounded by lush parks, scenic trails, and top-rated golf courses, this beautifully maintained 2-bedroom, 2.5-bathroom townhome offers the perfect blend of comfort and convenience. Flooded with natural light, the open-concept main floor features a large kitchen that flows naturally into he dining space and spacious living area with walk-out to a private balcony and gas fireplace. The primary bedroom boasts a generous walk-in closet and a private ensuite, with spare bedroom and upper-level laundry adds everyday convenience. Enjoy quick access to the QEW and Highway 407, making this home a commuter’s dream. With shopping, dining, and everyday essentials just around the corner at Appleby Crossing and Burlington Centre, this move-in-ready condo is the ideal home base for modern living. (id:59646)
163 Lormont Boulevard
Stoney Creek, Ontario
Same Owner Since It Was Built - Pride of Ownership Shines Through! Welcome to this lovingly maintained freehold home with no road fees, ideally situated in a highly sought-after neighborhood. Owned by the same owner since it was built, this move-in ready property offers comfort, convenience, and thoughtful upgrades throughout. Step inside to find welcoming foyer entrances from both the front door and garage, an abundance of natural sunlight, and an upstairs laundry room-no more carrying baskets up and down stairs! The upgraded master ensuite shower provides a touch of luxury, while the unfinished basement with rough-in for a washroom and great ceiling height offers endless possibilities for additional living space. Enjoy the outdoors on your private back patio with no rear neighbors. The garage features interior access to the home and Wi-Fi enabled controls, so you'll never have to worry if you forget to close the door. Additional updates include a new furnace installed in the last 6 months, ensuring year-round comfort and efficiency. Perfectly located close to schools, parks, shopping, and restaurants, and with quick access to both the Red Hill Valley Parkway and Lincoln Alexander Parkway, this home is a commuter's dream. Don't miss your chance to own this well-kept gem - it's ready for you to move in and make it your own! (id:59646)
15 Queen Street S Unit# 2014
Hamilton, Ontario
Welcome to Platinum Condos – Modern Living in the Heart of Hamilton! Step into urban elegance with this bright and beautifully designed 2-bedroom, 1-bathroom suite offering 694 sq ft of stylish open-concept living space. Located in the vibrant core of downtown Hamilton, this unit features in-suite laundry for your convenience and a spacious private balcony – perfect for enjoying your morning coffee or unwinding after a long day. Platinum Condos places you just steps away from the lively culture of Hess Village, local breweries, trendy cafes, shops, and some of the city's best restaurants. Commuters will love the easy access to Hamilton GO, West Harbour GO, and nearby bus routes. Students and professionals alike will appreciate the short commute to McMaster University and Mohawk College. Whether you're a first-time buyer, investor, or looking to downsize in style, this condo delivers on location, lifestyle, and comfort. (id:59646)
15 Queen Street S Unit# 2014
Hamilton, Ontario
Welcome to Platinum Condos – Modern Living in the Heart of Hamilton! Step into urban elegance with this bright and beautifully designed 2-bedroom, 1-bathroom suite offering 694 sq ft of stylish open-concept living space. Located in the vibrant core of downtown Hamilton, this unit features in-suite laundry for your convenience and a spacious private balcony – perfect for enjoying your morning coffee or unwinding after a long day. Platinum Condos places you just steps away from the lively culture of Hess Village, local breweries, trendy cafes, shops, and some of the city's best restaurants. Commuters will love the easy access to Hamilton GO, West Harbour GO, and nearby bus routes. Students and professionals alike will appreciate the short commute to McMaster University and Mohawk College. Whether you're a first-time buyer, investor, or looking to downsize in style, this condo delivers on location, lifestyle, and comfort. (id:59646)
20 Barnesdale Avenue N
Hamilton, Ontario
Welcome Home to this beautiful 5-bedroom House with 2 kitchens, 2 Living Rooms and 2 Bathrooms, located in the family-friendly Stipley neighborhood of Hamilton. ML Living Room comes with a cozy fireplace. The Home is carpet-free and features hardwood floors, original trim, crown mouldings, LED lighting, modern kitchens, a lovely front porch, and a backyard deck — sure to impress! Currently, set up as 2 separate units, this House can be easily converted into a 5-bedroom Single Family Home for a growing family, by turning the 2nd Level Kitchen into an additional bedroom. You can either enjoy the whole house for yourself or keep it divided into 2 private units. There’s already a separate side entrance for the main level. The Upper Level can be a 4-bedroom Unit for the Owner or Tenant, while the other Tenant can have a 1-Bedroom Unit with a Kitchen, Dining, and Living area on the Main Level and 1 bedroom in the basement plus their own private entrance. Windows, Roof & Bathrooms were done in 2016. Furnace in 2015. Natural Gas Line in the Rear Deck for BBQ. (id:59646)
23 Gillard Street Unit# Upper
Hamilton, Ontario
Newly Renovated 3 Bedroom, 2 Bathroom Home Upper Unit This beautifully updated home offers comfort, convenience, and style in an unbeatable location! Featuring 3 spacious bedrooms and 2 full bathrooms, the home boasts a modern granite kitchen complete with high-end appliances, in-home laundry, central air, and a private driveway. Use of the backyard with a large deck and pool can be negotiated. Located within walking distance to a fantastic community park, shopping, and other amenities. Monthly rent is $2,950 plus utilities, split 70/30. Average monthly bills range from $220-$260. Don't miss out on this incredible rental opportunity (id:59646)
5 Oxfordshire Lane
Kitchener, Ontario
Welcome to a beautifully designed and spacious 4-bedroom, 4-washroom townhouse offering the perfect blend of comfort, style, and convenience. Located in a family-friendly and highly sought-after neighborhood in Kitchener, this elegant home is ideal for growing families, professionals, or investors. Step inside to discover a bright and open-concept living space featuring modern finishes, high ceilings, and plenty of natural light. The gourmet kitchen is equipped with stainless steel appliances, quartz countertops, ample cabinetry, and a breakfast bar perfect for entertaining and family meals. Upstairs, you will find generously sized bedrooms, including a luxurious primary suite complete with a walk-in closet and a private ensuite bath. The additional bedrooms are versatile and ideal for children, guests, or a home office. With four well-appointed bathrooms, morning routines are made easy for the whole family. Additional highlights include: Private garage with inside entry Finished basement Second-floor laundry for added convenience Close proximity to schools, parks, shopping and public transit. Don't miss your chance to own this move-in ready gem in one of Kitchener's most desirable communities. (id:59646)
15 Gordon Point Lane
Seguin, Ontario
Nestled along the coveted shores of Lake Joseph, spanning 200 feet of shoreline, 15 Gordon Point Lane delivers on all points. Extreme privacy, an exquisite panoramic vista and stunning year-round abode set amidst 2.31 tranquil acres. Nature meets timeless elegance blending seamlessly with a refined stone and wood exterior and Traditional Timber frame architecture. This sweeping lake view is on full display from the moment one enters and continues throughout the open concept main living areas thanks to the generous picture windows. The Great Room features wood lined cathedral ceiling and stone propane fireplace while the thoughtfully appointed kitchen suits the chef and entertainer with substantial island, Subzero fridge, Wolf 6-burner gas stove and large pantry. An ample 4-season room complete with fireplace grants additional space for privacy or recreation. Main floor primary oasis provides lounge-in-bed-all-day views, cozy fireplace, spa like ensuite with heated floors, private lakeside egress to viewing deck and large WIC. Ambient living continues in the upper loft hosting sitting area and 2 bedrooms each with 3 pc. ensuites and private lakeside balconies. The unfinished lower level, boasting heated floors and walk out to lake, is plumbed for bathrooms and ready for your finishing touches. Just 2 hours from Toronto International Airport to the cottage back door and detached three-car garage via paved circular drive. Built for year-round living, this is more than just a homeits an exclusive Muskoka sanctuary where natures beauty meets refined living. A timeless classic in an idyllic setting - 15 Gordon Point Lane is an unparalleled offering on one of Muskokas most prestigious lakes. (id:59646)
43 Fulton Street
Brantford, Ontario
Welcome to 43 Fulton St, Brantford! This 4-year-old home offers 4 bedrooms, 2 full bathrooms, and is situated on a prime corner lot in a quiet, family-friendly neighbourhood. Enjoy the convenience of being close to shopping, schools, parks, Hwy access, and the Gretzky Centre. This home features a spacious open-concept floor plan, kitchen with high-end quartz countertops, engineered hardwood flooring, and 9-foot ceilings on the main floor. The fully finished basement with potential for a complete separate entry and large egress windows provides potential for an in-law suite. With luxury finishes throughout and ample space, this home is perfect for growing families and multi-generational living. Don’t miss out on this beautiful opportunity! (id:59646)
275 Granite Hill Road
Cambridge, Ontario
Stunning & meticulously maintained 5-bed, 5-bath home located in the highly sought-after North Galt neighborhood. Inside, the main floor offers a spacious formal dining room—a cozy living room, and an open-concept kitchen (updated 2021) that flows seamlessly into the family room with a fireplace, making it perfect for everyday living & entertaining. A main floor den provides an excellent space for a home office or an optional 6th bedroom, while main floor laundry & direct access to the double garage enhance the home's functionality. Upstairs, the private primary suite serves as a luxurious retreat with a walk-in closet & a exquisite 5-pc ensuite. 4 additional bedrooms & 2 full baths (each with privileged access from 2 bedrooms) provide ample space & convenience. The entire upper level was refreshed in 2021 with new flooring, doors, stairs, & fresh paint. The finished basement adds incredible versatility, featuring a warm & inviting family room with a fireplace, a custom oak bar, a workout area, a 2nd home office & generous storage space—perfect for work, play, and relaxation. Step outside into your own private sunny backyard oasis, complete with a large deck, a gas BBQ hookup & a fully fenced yard. The heated saltwater pool has a new liner installed in 2019 & a new pump & heater added in 2022. A pool house & enclosed stamped-concrete dog run complete the outdoor amenities. Pride of ownership is evident throughout, with numerous updates including a new roof (2014), furnace & A/C (2015), and extensive interior upgrades from 2019 to 2023 such as windows, flooring, paint, and bathroom renovations. Located near top-rated schools, scenic walking & biking trails & just minutes from the 401 & Shades Mill Conservation Area, this home offers the perfect blend of convenience & serenity. This welcoming neighborhood has nearby places of worship including a Mosque, Gurdwara & Church. This exceptional home truly has it all—location, layout, upgrades, great neighbours & lifestyle. (id:59646)
280 Dominion Street
Strathroy-Caradoc (Nw), Ontario
Gorgeous 0.5-acre property on the edge of town, nestled on a quiet street and featuring a 28x32 detached workshop that is heated, insulated, and equipped with 220 power. This spacious 4-level side split offers an open-concept kitchen with an island and a bright dining area, plus a front living room with views of the porch and streetscape. Upstairs youll find 3 bedrooms and a 4-piece bath. The third level includes a cozy rec room, office, and 2-piece bath with walkout to the private, tree-lined backyard. The lower level offers a utility/laundry room and plenty of storage. Enjoy outdoor living with a covered deck, gazebo area, and mature landscaping. Updates include: roof (2016), A/C, re-laid double wide driveway, steel roof on storage shed, and siding on garden shed. (id:59646)
22 Tanner Drive
Pelham (Fonthill), Ontario
Welcome to 22 Tanner Drive, an immaculately maintained all-brick bungalow nestled in one of Font Hills most sought-after, family-friendly neighbourhoods. Proudly offered for the first time since 1999, this 3-bedroom, 2-bathroom home is the perfect blend of comfort, care, and convenience. The moment you step inside you'll find a warm, open, and inviting layout that's been lovingly maintained throughout the years. Enjoy peace of mind with updated furnace and A/C (2021), and take advantage of the spacious main floor living and potential in the finished lower level. Set on a well-kept lot with mature landscaping this home offers great curb appeal and a welcoming community atmosphere. This home is ideal for families, those downsizing into a bungalow, or anyone looking for a quiet place to call home. The attached double car garage allows plenty of space for parking and storage. Located near grocery stores, shopping centres, schools, and all amenities this home is perfect for all types of families. Don't miss your opportunity to own this timeless bungalow in the heart of Pelham! (id:59646)
622 St James Street
London East (East C), Ontario
Charming All-Brick 1.5-Storey Home on a Quiet Tree-Lined Street in London, Ontario. Welcome to 1613 sq ft of well-maintained living space in this inviting 3-bedroom, 3-bathroom all-brick 1.5-storey home-nestled on a quiet, tree-lined street just minutes from all major amenities. As you enter, you're greeted by a spacious formal living and dining room-perfect for everyday comfort or hosting guests. The cozy living room features a gas fireplace, adding warmth and charm to the heart of the home. The updated eat-in kitchen boasts sleek appliances and is seamlessly connected to a charming solarium with newer windows-offering a bright, tranquil space to enjoy your morning coffee or unwind with a view of the beautifully landscaped backyard and garden shed. The main floor also features a convenient 3-piece bathroom and a main-floor bedroom, ideal for those seeking single-level living or a guest room. Upstairs, you'll find a 2-piece bathroom and the two bedrooms, each enhanced by natural light from classic dormer windows. The finished basement extends your living space with a generous rec room and a 3-piece bathroom, making it perfect for guests, teens, or a home office. Thoughtful upgrades throughout the home include newer windows, a newer furnace, and central air conditioning, ensuring energy efficiency and year-round comfort. Additional features include a single-car garage and an oversized driveway that fits up to 5 vehicles, offering ample parking and storage. The timeless all-brick exterior, mature lot, and quiet location make this home a rare find. Ideally located close to schools, parks, shopping, public transit, and everyday essentials, this home is move-in ready. Don't miss your chance to own this warm, well-kept home in a peaceful, convenient London neighborhood-book your private showing today! (id:59646)
919 Quinton Road
London North (North P), Ontario
Welcome to this beautifully maintained 3+2 bedroom home nestled on a quiet, family-friendly street in desirable Oakridge, one of London's most sought-after neighborhoods. Situated on a large (80x135), fully fenced lot, this property boasts an expansive backyard with a shed, perfect for kids, pets, gardening, or summer entertaining. Inside, the main level features gleaming hardwood floors, a spacious living room with a charming fireplace, a gourmet kitchen with ample cabinetry, and a bright dining area ideal for family meals. Three generously sized bedrooms and a modern 4-piece bathroom complete the main floor. The fully finished lower level offers exceptional versatility with two additional bedrooms, a full bathroom, and plenty of space for a home office, in-law suite, or rec room. The double-wide driveway comfortably fits six or more vehicles, great for hosting guests or families with multiple cars. Efficient boiler heating keeps utility costs low while ensuring cozy comfort year-round. Enjoy being just steps from Oakridge Arena, splash pad, tennis courts, grocery stores, and top-rated schools, including Oakridge Secondary School, known for its prestigious IB program. With easy access to green spaces like Sifton Bog and Hyde Park Woods, plus nearby shopping at Hyde Park Plaza and Costco, this is the perfect blend of suburban peace and urban convenience. Don't miss your chance to call this turnkey property home, book your private tour today! (id:59646)
32 Acorn Trail
St. Thomas, Ontario
This stunning home in Mitchell Hepburn school district backs onto a beautiful treed space and the walking trails that take you to Lake Margaret and Pinafore Park with easy access to Highbury Road and the 401. Step into this immaculate 4-bedroom, 3-bathroom bungalow offering over 3,000 sq. ft. of beautifully finished living space and more than $300,000 in premium upgrades. From the moment you arrive, the exceptional curb appeal stands out with a full brick and stone exterior, professionally installed patio stone driveway and walkway set on a concrete base, and beautifully manicured landscaping. Inside, the open-concept main floor features soaring vaulted ceilings, gleaming hardwood floors, and a cozy gas fireplace in the living room. The chef-inspired kitchen is equipped with custom GCW cabinetry, stone countertops, a walk-in pantry, upgraded lighting, and high-end appliances perfect for both daily living and entertaining. The 14x16 all-season sunroom with custom solar blinds provides a bright and comfortable space to relax year-round. The spacious primary suite includes a walk-in closet, private balcony, and a spa-like ensuite. A second bedroom, full 4-piece bathroom, and laundry room complete the main level. Downstairs, the fully finished lower level offers a generous family room, two additional bedrooms, a 3-piece bathroom, and a rec area with a kitchenette and accessible waterlines ideal for a potential in-law suite. Enjoy outdoor living with two large decks, a stamped concrete patio, and a fully enclosed gazebo with tempered glass and magnetic screens all backing onto peaceful walking trails and lush green space with gated access. This home blends luxury, functionality, and nature seamlessly. Don't miss out on this gorgeous home. (id:59646)
730 Garden Of Eden Road
Renfrew, Ontario
95 acre farm located just outside of the beautiful town of Renfrew, just off of HWY 17 and 45 minutes NW of Ottawa/Kanata. Featuring a well maintained 3 bedroom, 2 bathroom Century home, 3 great outbuildings and 70 cultivated acres, this farm would make for a great spot for your business and/or to build family dreams. The land is randomly tile drained and made up of productive soils that are suitable for many high value uses: cash crop, market garden, orchard, grass-fed livestock etc.! The NW corner of the property features a small pond and a ~8 acre forest that is mostly made up of mature white pine, creating another potential source of income. The house has a very private setting on top of a hill and offers a great combination of country charm with spacious living areas that have a modern feel. One of the key features is the huge family room with a cozy wood stove. The inground pool which had a new liner installed 3 years ago will be ready for you and your family to enjoy this summer. The large pole shed can be used for all your storage or livestock housing needs. The small barn is set up with a small yard & gates to accommodate livestock of many kinds. The small shop is great for equipment maintenance or additional storage needs. (id:59646)
491 Salisbury Street
London East (East C), Ontario
Rent: 2,750/month + utilities. Welcome to this immaculately renovated bungalow basement. This well-maintained basement features 2 bedrooms with Den and a 4-piece bath on the same floor with vinyl floor running throughout. The bright and spacious living room and kitchen, graced with vinyl flooring and LED lights, provides a joyful cooking environment. It's fitted with a refrigerator, microwave, along with large cabinets offering ample storage for your groceries and culinary tools. On-site laundry facilities add to the convenience. You will be spoilt for choice when it comes to local amenities. Major banks, Walmart, Shoppers Drug Mart, No Frills, Gian Tiger, Dollarama, Bombay spices, Daal Roti, Nepali Bazaar, numerous pizza stores, Subway, gas stations, and a gym are all within a short 5-minute drive or 15-30 minute bus ride. This rental property is flexible and caters to both Fanshawe college students looking for rentals and families. The house proximity to the college and local amenities makes it an attractive option for students, while the spacious design and convenience make it ideal for families. Rent ($2,750) + utilities, with the first and last month's rent required. Don't miss out on this opportunity to live comfortably in a prime location! (id:59646)
213 Main Street
Lucan Biddulph (Lucan), Ontario
Welcome to this one-of-a-kind opportunity in the heart of Lucan! With C1 zoning and nearly 3,000 sq. ft. of finished space, 213 Main Street blends small-town charm with incredible versatility. Whether you're looking for a spacious family home, a commercial venture, or the perfect live/work set up this property delivers.Step inside to find a show stopping Great Room with cathedral ceilings, flowing into a fully outfitted commercial-grade kitchen ideal for hosting, catering, or culinary creativity. The flexible front area could be a customer-facing storefront, a cozy rec room, oreven a play space.Upstairs, you'll find four generous bedrooms (or treatment rooms/office spaces). The main floor also features a laundry areaand dedicated office space.Outside, unwind in the private, fully fenced yard surrounded by mature trees, or entertain on the large deck withgazebo. An attached 1.5-car garage, updated furnace (2022), A/C (2023), and newer flooring and paint throughout add comfort and peace of mind.Located at the corner of Main and Water, just steps from shops, parks, and schools this is where your next chapter begins. (id:59646)
147 Gerald Crescent
London South (South J), Ontario
Welcome to this charming 2-storey semi-detached home, ideally located on a quiet crescent in the sought-after Glen Cairn Woods neighbourhood. This move-in-ready gem offers a blend of style, function, and outdoor living - perfect for families, first-time buyers, or investors alike. The full brick façade on the main level and maintenance-free siding on the second floor provide timeless curb appeal. A long asphalt driveway (updated in 2020) accommodates three vehicles. Step up to the inviting front porch, and enter a bright main floor featuring a spacious eat-in kitchen with professionally repainted white cabinetry (2025), subway tile backsplash, and stainless steel appliances. The open-concept living/dining room at the rear of the home is ideal for entertaining, with direct access to the fully fenced backyard through an updated sliding patio door (2020). Outside, enjoy the expansive sundeck with included gazebo and a custom storage shed for added convenience. A stylish updated 2-piece bath completes the main floor. Upstairs, you'll find laminate flooring throughout three generous bedrooms, including an oversized primary retreat. The updated 4-piece bath features modern tilework, a glass tub surround, and an elevated vanity. The finished lower level offers a large rec room, updated 3-piece bath, and a spacious laundry/storage area. Major updates include: furnace & central air (2018), electrical panel, most windows, and more. Located just minutes from the 401, Victoria Hospital, parks, ponds, schools, and trails - this home is the perfect balance of comfort, convenience, and community. Dont miss it! (id:59646)
10 Trevithick Terrace
St. Thomas, Ontario
Step into a truly special executive residence, lovingly maintained and cherished by its current owner. With over 3,300 sq. ft. above grade and exceptional potential for additional living space in the expansive lower level, this home is the perfect sanctuary for your family's next chapter. From the moment you enter, you'll be captivated by the grand curved staircase, marble floors, and elegant French glass doors that open into the formal living room. Here, a cozy gas fireplace, bay window, and stunning herringbone hardwood floors create a warm and inviting atmosphere, while French doors lead seamlessly into the oversized dining room ideal for hosting memorable gatherings.The spacious kitchen is designed for family living, featuring an abundance of storage, a generous eating area, and garden doors that open onto a large deck perfect for summer barbecues and outdoor entertaining. The backyard oasis boasts mature gardens, a motorized awning for shade, and a gas hookup for your grill. Upstairs, discover a vaulted-ceiling library bathed in natural light from an oversized skylight, a cozy sitting nook for reading or working from home. The primary suite offers a sun-filled ensuite bathroom and two walk-in closets. Three additional generously sized bedrooms two with walk-in closets ensure comfort and privacy for everyone.The open staircase leads to a lower level brimming with potential, ready to be transformed into a recreation room, home gym, or additional living space tailored to your needs.This spacious family home is ideally located within 15 minutes of schools, parks including the unique Elevated Park, the hospital, Elgin Centre shopping, and a variety of family-friendly amenities that support an active lifestyle. This well-maintained property is ready for you to make it your own. (id:59646)
1058 Finch Drive
Sarnia, Ontario
WELCOME TO 1058 FINCH DRIVE! THIS UPDATED 3+1 BEDROOM, 2 BATHROOM BUNGALOW OFFERS MODERN COMFORT, FUNCTIONAL SPACE, AND EXCEPTIONAL VALUE. LOCATED JUST SOUTH OF LONDON ROAD AND A SHORT WALK TO LAMBTON MALL OR THE YMCA. THIS PROPERTY IS IDEAL FOR BUYERS SEEKING QUICK ACCESS TO SHOPPING, SCHOOLS, PARKS, AND TRANSIT. ENJOY A FULLY RENOVATED KITCHEN (2021) BY SARNIA CABINETS, FEATURING MICROWAVE/RANGEHOOD COMBO, DISHWASHER, FRIDGE, AND INDUCTION STOVE. THE MAIN FLOOR FEATURES UPDATED WINDOWS, A SPACIOUS LIVING/DINING AREA, AND A LARGE PRIMARY BEDROOM WITH 3 PC ENSUITE, 2 ADDITIONAL BEDROOMS AND ANOTHER FULL BATH. ENJOY THE DEN/TV ROOM OR CONVERT BACK TO FORMAL DINING UPDATES INCLUDE: FURNACE (2018), A/C (2022), ROOF (20152016), $7000 FRONT DOOR (2022), BOTH BATHROOMS RENOVATED (2018), FRESH INTERIOR PAINT & POT LIGHTS (2021). THE HOME ALSO OFFERS A NATURAL GAS HOOK-UP FOR BBQ & FIRE TABLE (NOT INCLUDED) ALARM SYSTEM ( CURRENTLY MONITORED FOR $50.79 PER MONTH) . INTERLOCKING FRONT WALKWAY, AND NEWER CARPET (2020).THE PARTIALLY FINISHED BASEMENT BOASTS A LARGE REC ROOM AND ADDITIONAL BEDROOM ,ROUGHED IN BATHROOM. EASILY FINISHED AND WOULD BE PERFECT FOR GUESTS, TEENS, OR HOME OFFICE SPACE. ENJOY SUMMER EVENINGS ON THE WOODEN DECK WITH SLATTED ROOF OR IN THE FENCED YARD WITH STORAGE SHED. DOUBLE DRIVEWAY AND ATTACHED DOUBLE GARAGE PROVIDE PLENTY OF PARKING.A SOLID OPPORTUNITY FOR FAMILIES, RETIREES, OR INVESTORS LOOKING FOR A TURNKEY PROPERTY IN A CONVENIENT LOCATION! (id:59646)
1183 Addison Drive
London East (East D), Ontario
Welcome to 1183 Addison Drive, a move-in ready family home tucked into a mature, tree-lined neighbourhood with privacy, space, and plenty of updates. This 3-bedroom, 2-bathroom home offers versatility and comfort throughout, including a finished lower level with a bonus room that could easily serve as a fourth bedroom with a window modification. The rear addition provides a spacious and cozy main-floor family room featuring hardwood floors and a natural gas fireplace perfect for relaxing evenings or entertaining. The renovated kitchen features modern white cabinetry, Corian countertops, and includes four appliances. A bright bay window and newer front entry door bring light and charm to the large dining/living area at the front of the home. Downstairs you'll find a full 3-piece bathroom with shower, a finished rec room, laundry and utility area, storage space, and a handy workshop nook. Most windows have been updated, with only two original basement windows remaining. Outside, enjoy summer days in your private backyard oasis fully fenced with tall hedges, mature trees, a firepit, and an above-ground pool. The covered back deck offers a great space to entertain rain or shine. Two storage sheds provide extra room for all your outdoor needs. Located in a quiet, family-friendly neighbourhood close to parks, schools, and local shopping, with quick access to transit and major routes - this home blends convenience with comfort, both inside and out. (id:59646)
410 - 1105 Jalna Boulevard
London South (South X), Ontario
Welcome to this beautifully maintained and freshly updated one-bedroom apartment that perfectly blends comfort and convenience. As you step inside, you're greeted by brand new flooring that flows seamlessly throughout the unit, creating a modern and clean aesthetic. The entire space has been freshly painted in neutral tones, offering a bright and airy atmosphere ready for your personal touch. The spacious bedroom provides a peaceful retreat, while the full bathroom is clean and functional. Enjoy your mornings or unwind in the evenings with breathtaking, unobstructed views of the city skyline and the lush greenery of the park right across the street. Whether you're a first-time homebuyer, someone looking to downsize, or an investor seeking a move-in-ready unit, this apartment offers the ideal combination of style, location, and value.Controlled building entry Secure underground parking Condo fees covering heat, hydro, and water. Close to all amenities, public transit, shopping, and green space, highway 401. This is urban living at its best. (id:59646)
99 - 1924 Cedarhollow Boulevard
London North (North D), Ontario
Welcome to 1924 Cedarhollow Blvd #99, a beautifully maintained 3-bedroom, 2.5-bathroom condo townhome nestled in the desirable Cedar Hollow community of North London. This spacious home offers bright, open-concept layout perfect for families, professionals, or down-sizers alike. Step inside to find a living and dining area featuring large windows, fireplace, premium flooring, and neutral tones throughout. The modern kitchen boasts stainless steel appliances, ample cabinetry, a island, and a convenient breakfast bar ideal for entertaining. Upstairs, the generous primary suite includes a walk-in closet and a private ensuite bath, while two additional bedrooms share a stylish main bathroom. The finished lower level provides a versatile space for a family room, home office, or fitness area. Enjoy outdoor relaxation on your private patio with lush green space. Parking is a breeze with an attached garage and private driveway. Located just minutes from parks, top-rated schools, shopping, and trails, this turnkey home offers the perfect blend of comfort, style, and location. Low condo fees, a well-managed complex, and peaceful surroundings make this an unbeatable opportunity! (id:59646)
454 Salisbury Street
London East (East G), Ontario
INVESTORS! You're not going to want to miss this LEGAL, LICENSED DUPLEX with a potential 6.7% CAP RATE!!!! This all-brick two unit property with separate detached garage (bonus income potential) is located in a great neighbourhood with an easy commute to Fanshawe College, downtown London, parks, schools and more. The main unit combines comfort with functionality featuring three bedrooms, a generously sized kitchen and a living room with updated laminate flooring, vinyl windows and central air conditioning. This unit is currently rented to excellent tenants at market rent. With the spacious recently renovated two-bedroom lower-level unit being vacant, you can choose your own tenant or have a family member move in as well. Shared laundry is available in the common space making it an attractive feature for prospective tenants. Additional features include the home being equipped with a modern Nest thermostat and a newer furnace. Don't forget the entertainment options with nearby craft breweries and the bustling hubs of The Factory and Clubhouse. This property is perfect for investors looking for a turnkey investment, parents of students attending Fanshawe, and home-owners looking for income potential. (id:59646)
1631 Kathryn Drive
London North (North A), Ontario
Welcome to 1631 Kathryn Drive, a beautifully maintained 2-storey home nestled in the heart of Masonville. Set on an expansive 75' x 160' lot, this 1962-built gem boasts meticulous landscaping and an oversized heated inground pool - perfect for summer entertaining. Inside, charm meets function with original hardwood flooring throughout most of the main level. The bright and airy layout is enhanced by large windows that flood the space with natural light. The formal living room features a striking stone, wood-burning fireplace and flows seamlessly into the elegant dining room. The white kitchen offers ample storage, updated stainless steel appliances, and connects to a spacious mudroom with laundry - providing direct access to the backyard oasis. The main floor features two bedrooms, including the primary suite, and a 4-piece bath. Upstairs, you'll find two generously sized bedrooms (one with updated carpet, the other retaining original hardwood) and another full 4-piece bathroom.The unfinished lower level is a blank canvas ready for your vision. Notable updates include: shingles (approx. 2011), furnace (2013), central air (2023), gutters/downspouts on the front of the home (2023), and pool liner (2019). Located in the highly sought-after Masonville P.S. and Lucas SS catchment. Walk to CF Masonville Place, trails, parks, and enjoy quick access to Western University and nearby hospitals. A rare opportunity to own a classic home on one of Masonville's premier streets! (id:59646)



