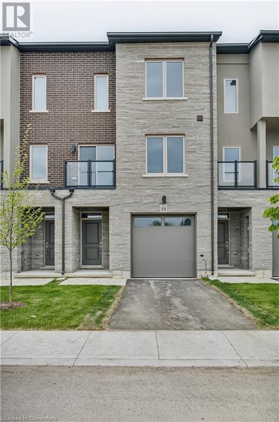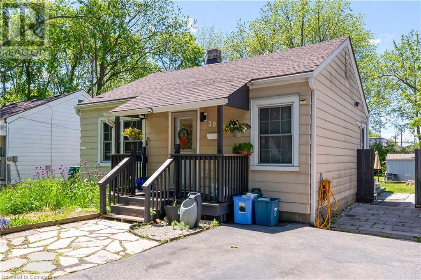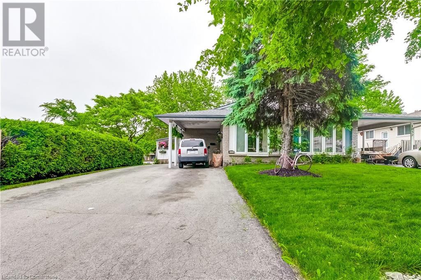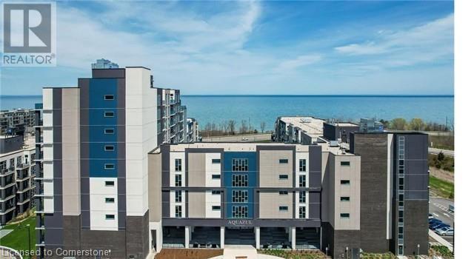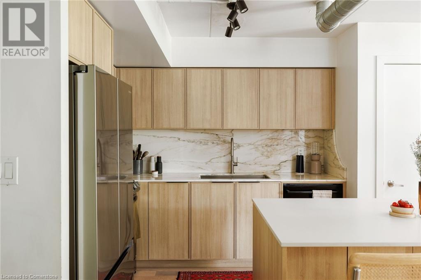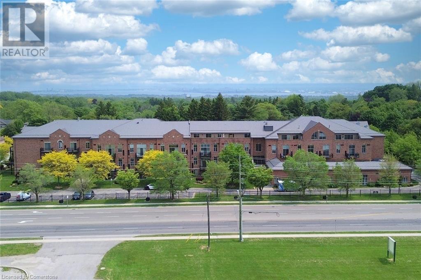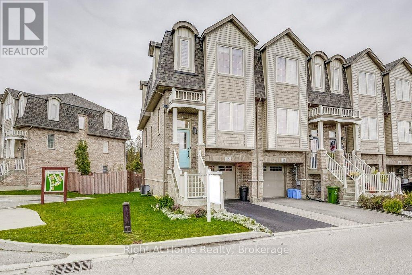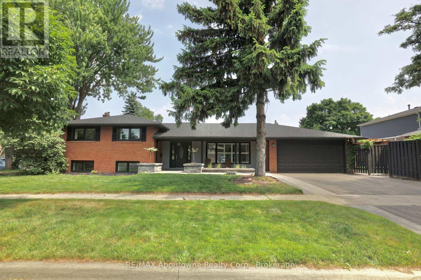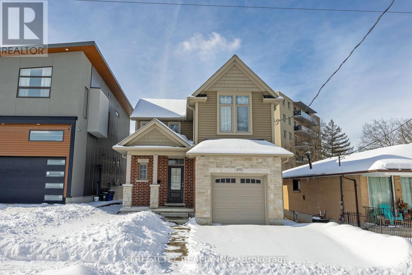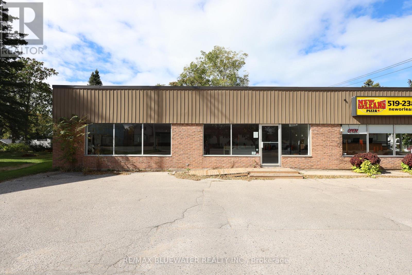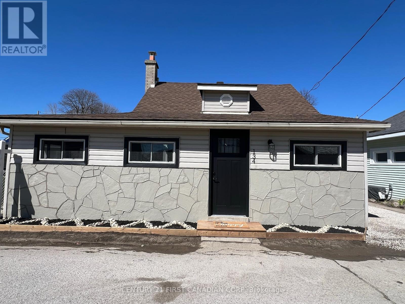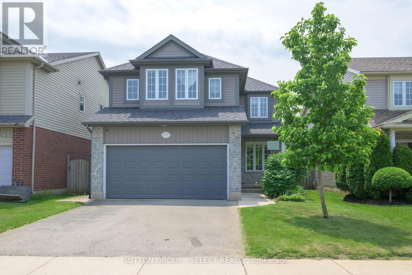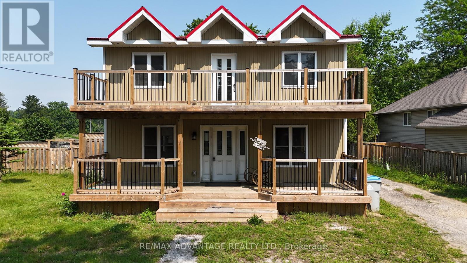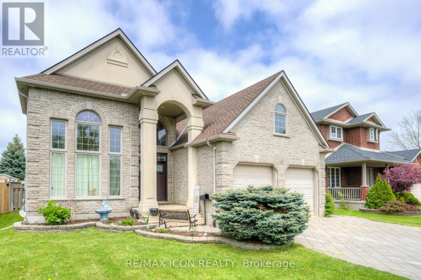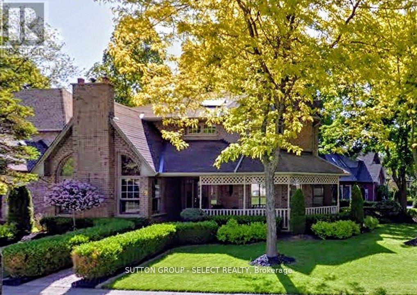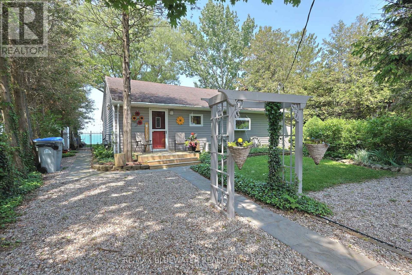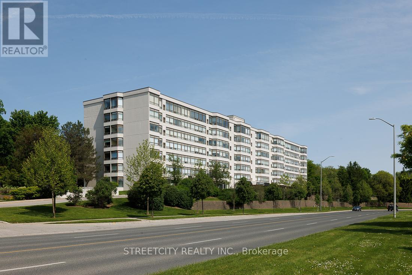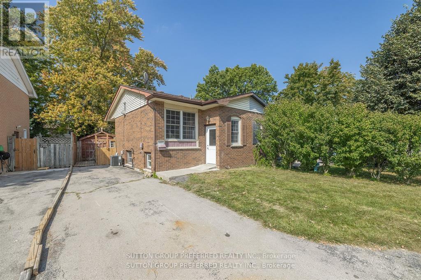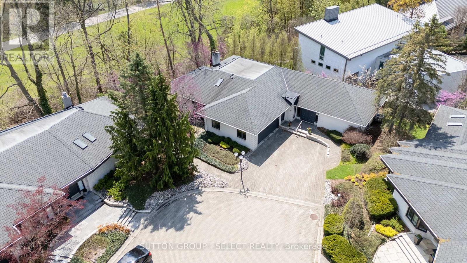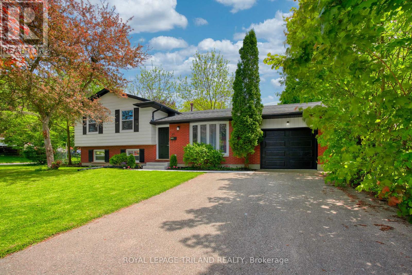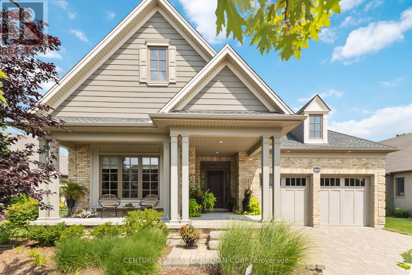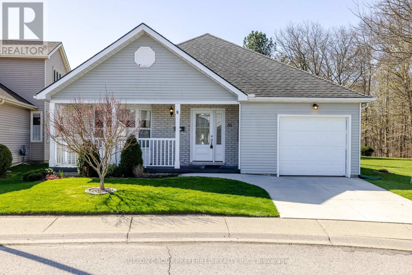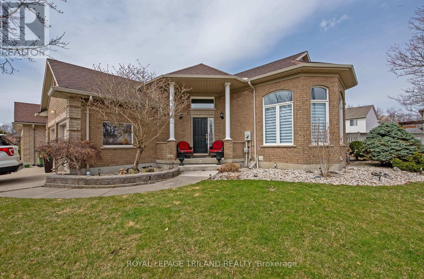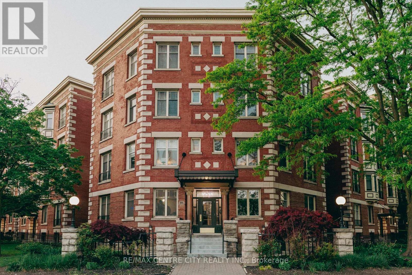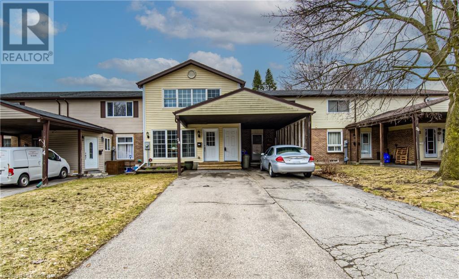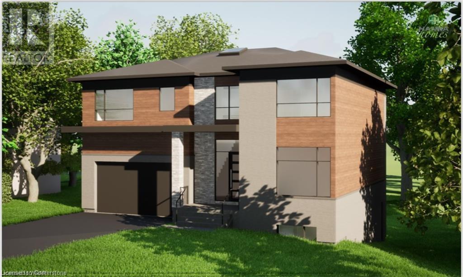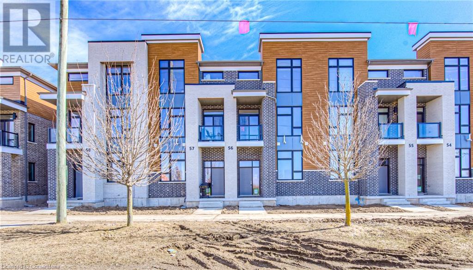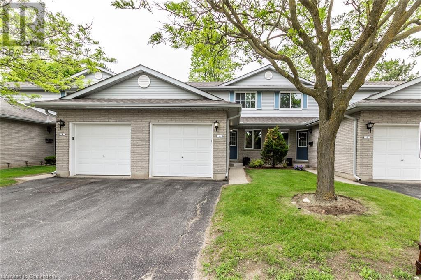413 - 4 Kimberly Lane
Collingwood, Ontario
Welcome to the Royal Windsor Condominiums located in the picturesque Collingwood. This exquisite 1,250 sq. ft. unit promises a luxurious living experience, featuring breathtaking views of Blue Mountain and convenient access to the waterfront. The layout includes two spacious bedrooms and two bathrooms, complemented by a balcony that faces east-ideal for enjoying your morning coffee in the sun. The unit has been tastefully upgraded, showcasing modern flooring and high ceilings throughout. The white kitchen is equipped with quartz countertops, a breakfast bar, and stainless-steel appliances, enhancing both functionality and style. Additional features include one assigned underground parking space, a storage locker on the same floor, and an open-concept design that exudes elegance. The primary bedroom boasts a walk-in closet and a four-piece ensuite bathroom, while the second bedroom also offers a walk-in closet, providing ample storage options. Situated in the highly sought-after community of Balmoral Village, Royal Windsor embodies an innovative vision rooted in principles that celebrate life, nature, and holistic living. This vibrant adult lifestyle community is meticulously designed to promote health and activity. Residents will enjoy a rooftop patio with stunning views of Blue Mountain and the Osler Bluff Ski Club-a perfect venue for socializing with neighbours, hosting barbecues, and taking in the natural beauty of the area. (id:59646)
18 Clear Valley Lane
Hamilton, Ontario
Modern Family Sized Townhome - Over 2,100 sq. ft. - Exceptional Build Quality featuring highly constructed sound barrier wall from neighbour to neighbour. A rare construction feature! This exquisite townhome offers over 2,100 sq. ft. of meticulously crafted living space, combining contemporary design with superior construction techniques. Built with precision and attention to detail, this residence stands out in both aesthetics and durability. Some of the property highlights include: Spacious Layout w/generously sized rooms and open-concept design maximize living space and natural light. High-Quality Materials: including quartz countertops, and custom cabinets. Advanced Building Techniques: Constructed using advanced construction methods & high-quality materials for enhanced structural integrity and longevity. Prime Location: Situated in a desirable neighborhood with convenient access to amenities, schools, and transportation. This townhome represents the pinnacle of new home living, offering a blend of luxury, comfort, and sustainability. This is your dream home! Featuring 3+1 bedrooms, 4 bathrooms, oak stairs, and over 2,100 sq ft of above grade living space. Located in a walkable community of Mount Hope, this home offers the perfect blend of style, convenience and community. Walk through our model home every Sat/Sun from 12 - 4 pm. You don't want to miss out! Please note some photos are virtually staged. For a Limited Time Only! Get your property taxes paid for 3 years from the Builder. (A value of up to $15,000, paid as a rebate on closing). (id:59646)
20 Clear Valley Lane
Mount Hope, Ontario
Welcome to your dream home—an impeccably crafted, spacious townhome designed with family living in mind. This stunning residence offers the perfect blend of comfort, style, and durability, featuring superior construction methods that ensure long-term value and peace of mind. Step inside to discover an open-concept floor plan flooded with natural light, high ceilings, and premium finishes throughout. The gourmet kitchen boasts custom cabinetry, quartz countertops, and a large kitchen island—perfect for family meals or entertaining guests. Upstairs, you’ll find generously sized bedrooms, including a luxurious primary suite with a walk-in closet and spa-inspired ensuite. Every detail reflects thoughtful design, from concrete block sound barrier insulated walls to high-performance windows and an advanced TGI floor system that blend seamlessly to provide comfort and peace of mind. Nestled in a welcoming neighborhood with access to schools, parks, and amenities, this home offers the ideal setting for families seeking quality, space, and convenience. Experience the difference of superior construction. Contact us to learn about our current home buying promotion! You don’t want to miss out! Some photos are virtually staged. For a Limited Time Only! Get your property taxes paid for 3 years from the Builder. (A value of up to $15,000, paid as a rebate on closing). (id:59646)
40 Richwill Road
Hamilton, Ontario
Charming Bungalow with Great Potential! This 3+1 bedroom, 1.5 bath bungalow offers a fantastic opportunity to customize and add your personal touch. Featuring a bright eat-in kitchen with stainless steel appliances, this home combines practicality with potential. Enjoy beautifully landscaped curb appeal and a large fenced backyard, perfect for relaxing or entertaining with a patio and gazebo, a new shed, and a dedicated garden area. The finished basement includes a bedroom and 2-piece bathroom, providing additional living space ideal for guests, a home office, or extended family. Directly across from Richwill Park! (id:59646)
30 Ascoli Drive
Hamilton, Ontario
Welcome to this meticulously designed, custom-built Zeina masterpiece, offering 2,911 sq. ft. of luxurious living space in one of Hamilton Mountain's most sought-after neighborhoods. The bright, open-concept main floor features 9-foot coffered ceilings, crown molding, premium hardwood, and porcelain flooring throughout. The spacious living room is complimented by a custom-built entertainment unit, while the formal dining room provides ample space to host a large gathering, comfortably seating a 14-foot table. The chef's kitchen is a culinary enthusiast's dream, showcasing custom cabinetry, a stunning 9-foot granite island, stainless steel appliances, a 36-inch gas range, and a wine fridge - perfect for both gourmet meal preparation and entertaining. Upstairs, you'll find four generously sized bedrooms, including a luxurious primary suite that serves as your personal retreat. The suite offers a walk-in closet and a spa-inspired ensuite complete with custom glass doors and upgraded fixtur (id:59646)
294 Brock Street
Brantford, Ontario
OFFERS ANYTIME!! Welcome to this cozy 2-bedroom bungalow, situated on a quiet Brantford cul-de sac. Whether you're a first-time buyer or looking to downsize, this home offers the perfect blend of comfort, convenience, and potential. Set on an impressive 148-foot deep oversized lot, there’s plenty of room to enjoy outdoor living, garden, entertain, or even expand. Inside, you'll find a warm and functional layout that’s just waiting for your personal touch. (id:59646)
2034 Canning Court
Burlington, Ontario
Welcome To 2034 Canning Court, A lovely Semi-Detached Backsplit In The Sought-After Brant Hills Community Of Burlington. This four level Home Offers Approx. 2,000 Sq. Ft. Of Total Living Space. Nestled on a quiet, family-friendly street. Step inside to a lovely main floor featuring laminate flooring, white kitchen with stainless steel appliances, a spacious living room designed for comfort and style with electric fireplace and a warm inviting dining room anchored by a Stunning feature wall crafted from 100-year-old reclaimed barn wood. Upstairs, you'll find three spacious bedrooms and an updated 5pc bathroom. The lower level adds even more living space with a generous cozy rec room with gas fireplace, bar area, separate entrance and laundry room. The basement offers a 4th bedroom, storage room and full bathroom. Enjoy quiet mornings and peaceful evenings on the quaint outdoor covered porch or entertaining on the new spacious deck – ideal for summer barbecues and relaxing evenings. Additional features include a double-wide driveway with carport. Located Minutes From Schools, Parks, Shopping, Burlington GO, And Major Highways. Don’t Miss Your Chance To See This Incredible Home! (id:59646)
16 Concord Place Unit# 508
Grimsby, Ontario
Freshly painted condo 1 bed, 1 bath, with immediate possession to Live on the Waterfront at AquaZul Condos, Grimsby's hottest resort inspired development located on the shores of Lake Ontario with only 6 floors. The amenities are more attune to that of a 5 star resort than a typical condominium with a luxurious 2 story loggia and lobbies, inground outdoor salt water pool with Cabana's & BBQ's with lounging areas, club rooms, fitness center, billiards and theatre room for fun movie nights or big screen sporting events. The Milano floorplan features Courtyard/Pool & Lake views, quartz counters, upgraded tile backsplash, cabinet upgrades, plank flooring, upgraded lighting and more. Nestled in a vibrant community with easy beach access and a variety of trendy shops, boutique cafes and lakeside restaurant options just steps from your door. Excellent location with the GO Station going in at the Casablanca Dr. in the future. Hwy access, catch the new Grimsby bus service at your front door, mins to shopping. Ensuite laundry, walk-in closet, locker (on same floor as unit) and 1 parking included (possibility to rent a 2nd parking spot), EV Charger onsite. A short drive to wineries, Niagara On The Lake, views of the escarpment nearby, steps to hiking and biking paths along the Lake for those outdoor enthusiasts, 50 Point Marina (boating) and Conservation area. (id:59646)
1100 Lansdowne Avenue Unit# 346
Toronto, Ontario
Step inside this incredible 2-storey loft in The Foundry Lofts. Once a train factory, now a one-of-a-kind industrial modern space. This unit offers 2 bedrooms, 2 bathrooms, in -suite laundry, and is packed with updates. New engineered hardwood floors, brand new appliances, and a completely reimagined kitchen featuring marble countertops and backsplash, custom cabinetry, and a stunning island with a Caesarstone quartz top. The open-concept layout is flooded with natural light from the huge windows that stretch across the space. The building has all the essentials: gym, party room, media room, visitor parking and a beautifully designed central atrium that offers a serene space to relax or entertain year-round. Perfectly located in Toronto's west end, close to TTC, Earlscourt Park, Balzac's Coffee, grocery stores, and more. RSA (id:59646)
262 Dundas Street E Unit# 406
Waterdown, Ontario
Take advantage of this rare opportunity to purchase this beautiful penthouse condo in the original historic Waterdown Highschool. Over 1420 square feet complete with two bedrooms, two full baths, a separate office/with built in cabinets plus open concept throughout the living room, dining room, spacious updated kitchen/quartz countertops/huge sink/pantry and black stainless steel appliances. Also a separate laundry room/cabinets. New vinyl flooring throughout the home. Vaulted ceilings add to the space and a direct vent gas fireplace adds to the decor. The ensuite bath has been completely renovated with a spacious tiled shower, new ceramic floor tiling and cabinets/taps/shower head/sprayer all from upscale Watermarks Design. Four patio doors lead to the private terrace/balcony (60' x 8') with plenty of room for a full outdoor dining table/chairs plus more. A perfect place to relax and have your garden in the sky. The home is completely self sufficient with your own carrier furnace and air conditioner installed in 2018 by Boonstra. The hot water tank is a rental from Reliance. Two underground parking spaces are owned and you have exclusive use of an oversized locker. Steps to all the shopping, restaurants and downtown Waterdown. (id:59646)
62 Westbank Trail
Hamilton (Stoney Creek Mountain), Ontario
Welcome to your new home! Beautifully appointed 3 bedroom 2.5 bathroom FREEHOLD END UNIT, this townhome will impress you. Enjoy a LARGE PREMIUM LOT with a SPACIOUS backyard and covered lower patio. A perfect yard for play and entertaining! Upgraded Kitchen Cabinetry, Crown Moulding, Soft Close doors and Quartz Countertops all installed in 2023. Stainless Steel appliances incl. gas stove and gas line to the BBQ for your convenience. Walk out from the kitchen to your upper composite deck and enjoy the treed views. The great room is cozy and enjoys a lovely feature wall detail. Laminate flooring throughout second and third levels with hardwood stairs and rails. Primary bedroom enjoys a walk in closet and ensuite; two more bedrooms and a bathroom complete this level. The lower level offers a den (currently used as a gym) and a laundry area (dryer is gas connected) and access to both the backyard and garage. Located in a great family friendly neighbourhood, close to schools, parks, shops, public transit and the RedHill Expressway for an easy commute. . CALL TODAY! (id:59646)
1913 Steepbank Crescent
Mississauga (Applewood), Ontario
Stunning sidesplit with over 2600 sq ft of luxurious living space. Nestled on a private, quiet crescent, this beautifully renovated home offers an ideal combination of comfort and elegance. Featuring 3+1 bedrooms and 3+1 bathrooms, this spacious home is designed for modern living. The primary bedroom features 2 closets with built-in storage. The open concept kitchen, dining and living is a true centerpiece with a large island, 2 sinks, 2 ovens, wine fridge and a walk-in pantry. The stylish functional layout provides an ideal space for both everyday living and entertaining. Large crawl space downstairs provides ample storage. Step outside into your beautifully fenced backyard oasis, complete with a retractable roof pergola, built-in power source for your TV and equipped with natural gas line. Perfect for relaxing with family and friends or enjoying a movie night under the stars. Don't miss the opportunity to make this dream home your own! (id:59646)
56748 Eden Line
Eden, Ontario
Welcome to this stunning 3-bedroom, 2-bathroom home that boasts beautiful, modern finishes throughout. As you step inside, you’re greeted by a spacious foyer that opens into an inviting, open-concept living space. The large living room features a cozy fireplace, creating a warm and inviting atmosphere perfect for family gatherings and entertaining. The kitchen is a chef's dream, offering two-tone cabinetry that’s both stylish and functional. White cabinets reach up to the ceiling, while a beautiful grey island serves as the centerpiece of the space. A corner pantry provides plenty of Storage, making this kitchen as practical as it is elegant. The kitchen overlooks the living room, ensuring you're never far from the action. The adjacent dining area features large windows that flood the space with natural light, offering picturesque views of the rear yard. Step out from here to the patio and enjoy your outdoor space. The large primary bedroom is a peaceful retreat, complete with a walk-in closet and a luxurious 5-piece ensuite bathroom. Two additional generous-sized bedrooms offer plenty of space for family, guests, or an office. A 4piece bathroom completes the main floor. Convenience is key with a main floor laundry room, making daily chores a breeze. The large, partially framed basement provides additional space and offers plenty of potential. This beautiful home combines style, comfort, and functionality, making it the perfect place to call home. (id:59646)
36 Grove Crescent
Brantford, Ontario
Welcome to 36 Grove Crescent, a charming bungalow in the highly sought-after Henderson Survey area of Brantford. Known for its quiet streets, mature trees, and family-friendly vibe, this neighbourhood is one of Brantford’s most popular places to call home. You're just minutes from great schools, parks, shopping, public transit, and highway access—making this a smart spot for commuters, downsizers, or first-time buyers. Inside, the main floor offers two bright bedrooms, a nicely updated kitchen, a separate dining room, and a spacious living room with large windows. A 4-piece bathroom and a cozy sunroom with a gas fireplace and garden door complete the main level. This sunroom is the perfect spot to relax with your morning coffee or unwind at the end of the day. The finished basement adds even more living space, with a large family room, an extra bedroom, and a laundry area with great storage. Whether you need a quiet place to work, a space for the kids to play, or room for guests, this lower level has you covered. Outside, the oversized detached garage is fully insulated and heated, with its own breaker panel—ideal for a workshop, hobby space, or even your own private getaway spot. Brantford is a growing city with a small-town feel. With a rich history, scenic trails, and new development, it offers a great mix of charm and convenience. Whether you're starting out, downsizing, or simply looking for a home in a well-loved neighbourhood, 36 Grove Crescent is a must-see. Don’t miss your chance to be part of this welcoming community! (id:59646)
3 - 727 Apricot Drive
London South (South K), Ontario
Welcome to one of Byrons most sought-after vacant land condo communities. This beautifully appointed 3+1 bedroom, 3.5 bathroom home offers the spaciousness of a detached residence combined with the low-maintenance exterior. Step inside and be welcomed by 9-foot ceilings, an open-concept floor plan, expansive windows, glass railings, and sleek modern finishes. The generously sized living room is perfect for entertaining and seamlessly connects to the kitchen and dining area, where sliding doors lead to your private patio overlooking green space. The main floor also features a convenient powder room and laundry area. Upstairs, you'll find a bright and spacious primary suite complete with a walk-in closet and a spa-inspired ensuite bathroom featuring double sinks, a tub, and a large glass shower. Two additional well-sized bedrooms provide plenty of space for family or guests. The finished lower level includes a versatile recreation room, a guest bedroom, a full bathroom, and walkout access to a lower deck ideal for extra privacy or relaxation. A common element fee of $265.00/month covers private road and private drive maintenance. Come and discover everything Unit 3 at 727 Apricot Drive has to offer. Its more than a home, its a lifestyle. (id:59646)
490 Phyllis Street
London South (South E), Ontario
This 7-year-old home is located in the Southcrest community, with Route 7 providing direct access to downtown, Westmount Mall, and Argyle Mall. This custom-built property features 3 bedrooms, 1.5 bathrooms, an attached garage, and a fully fenced yard. The exterior showcases a stylish combination of stone, brick, and siding. Inside, the open-concept main floor boasts elegant hardwood and ceramic flooring. The modern kitchen includes a granite-topped island and comes equipped with three stainless steel appliances. Unfinished basement with a rough-in bathroom, ready for the new owner's personal touch. (id:59646)
1 - 15 Ontario Street S
Lambton Shores (Grand Bend), Ontario
Prime retail space for lease in the heart of Grand Bend. This 1,760 square foot commercial space is a great canvas for growing business or business start up. Situated along Highway 21 with great exposure to year round traffic in a two unit plaza beside New Orleans Pizza. Strategically located to attract local residents and tourists alike with its location within walking distance to all of Grand Bends amenities including the beach, marina, Main St, parks, school, commercial district and shopping. Its open layout and C2-5 zoning allows for multiple uses for the property including a restaurant, retail, clinic, health club, office space and more. Currently set up with a sprawling retail space at the front with two large picture windows that flood the space with natural light and front entrance area. The back portion is set up for a prep area with storage. 2-piece bathroom accessible from the retail portion of the store. Previously used as a bake shop cafe and florist studio. Ample parking for customers in the shared parking paved parking lot (10 spaces) and private parking for employees at the back of the building with rear access to the building. Triple net lease. Separate heating A/C units, hydro, gas and water meters. Don't miss this opportunity to thrive in Grand Bend's vibrant retail landscape in one of Grand Bends prime locations. (id:59646)
4262 Bluepoint Drive
Plympton-Wyoming (Plympton Wyoming), Ontario
Heres your chance to secure an exceptional, nearly 1-acre building lot with direct Lake Huron frontage in the desirable community of Bluepoint. Measuring 100.1 x 389.29 feet, this spacious property offers the perfect canvas for your dream lakefront residence. Flanked by only one neighbouring property to the east and a township-owned park to the west, the setting provides enhanced privacy. Mature trees line the perimeter, creating a peaceful, natural backdrop. Take in magnificent sunsets and enjoy easy access to the lake, with Highland Glens newly upgraded boat launch just a 3-minute drive away. Scenic municipal trails nearby offer the perfect place to walk, unwind, and spot local wildlife. A charming bunkie with a loft adds bonus utility to the property. Located only 10 minutes from the amenities of Brights Groveincluding grocery stores, pharmacies, restaurants, and moreand just 20 minutes to major retailers in Sarnia. Municipal services (water, sewer, hydro, and gas) are available at the lot line. HST applicable if required. Dont miss this incredible opportunity to build your lakeside vision in beautiful Bluepoint. (id:59646)
44 Violet Court
Middlesex Centre (Ilderton), Ontario
Welcome to 44 Violet Court, nestled in the charming community of Ilderton, just minutes from North London! This inviting 2018 Sifton-built home blends small-town charm with city convenience. Set on a quiet court backing onto the tree-lined Junction Park Rail Trail, it features a rare, oversized pie-shaped lot-space you simply won't find anymore at ~.40/acre! Step inside to a bright foyer with 16-foot soaring ceilings and transom window with clear sight lines through the home and to the lush backdrop. The chef's kitchen boasts premium KitchenAid stainless steel appliances, tri-tone cabinetry, and a spacious pantry. It flows into the dining area with sliding doors to a stunning, nature-filled backyard, and into the open-concept living room centered around a natural gas fireplace and elegant tray ceiling detail. A flexible front room provides options for a playroom, office, formal dining, or sitting area. Three generously sized bedrooms, including a primary suite with walk-in closet, oversized picture window and a spa-like ensuite featuring a tiled shower with glass doors and dual vanities. A second full bath completes the sunlit main floor. Purposefully designed, the custom 25x25 double garage is engineered to comfortably fit two vehicles with extra space for storage-perfect for active families or hobbyists.The finished lower landing works well as an office nook, with double doors leading to an expansive unfinished basement (with bathroom rough-in), offering space for two more bedrooms and a large recreation room-ready for your personal touch.Enjoy a family-friendly court where kids play hockey, ride bikes, and explore the nearby Timberwalk Estates Park just a short walk down the trail, immersed in nature. With great schools and just minutes to North London, this is the lifestyle you've been looking for and must be seen to be truly appreciated! Full List of Sifton Above-Code & Energy Efficiency Features Available. (id:59646)
28 Parkview Heights
Aylmer, Ontario
Welcome to 28 Parkview Heights, Aylmer! *3 Year OLD POOL, WELL CARED FOR! SELLERS WILLING TO TAKE IT WITH THEN IF YOU DO NOT WISH TO HAVE IT* This beautifully updated 1,350 SqFt, 3-bedroom, 1.5-bathroom semi-detached home with main floor laundry is move-in ready with a long list of major improvements already completed. Enjoy peace of mind with a new metal roof (2021), new siding, fascia, and eavestroughs (2024), and updated light fixtures throughout the interior and exterior (2021). The partially finished basement features new subfloor, insulation, and vinyl flooring (2020), offering extra living space for your family. The backyard is a true oasis with a saltwater pool featuring a DEL Ozonator (2022), addition of a deck and patio (2022), and a newer fence (2024). Electrical upgrades (120V & 240V) were run to the back of the yard in 2022, providing options for a hot tub, workshop, or more. Inside, enjoy the stylish new kitchen backsplash (2025) and fresh laminate floors upstairs (2019). Other updates include an owned water heater (2018) and washer and dryer (2019). Located in a family-friendly neighbourhood, this home is close to parks, schools, downtown shops, restaurants, the Aylmer Outdoor Pool, and the East Elgin Community Complex. Don't miss the chance to own a home that's been cared for and upgraded with no detail overlooked book your showing today! (id:59646)
4 Antrim Street
St. Thomas, Ontario
Welcome to 4 Antrim Street! This beautiful bungalow features 2 bedrooms and 2 baths, making it perfect for first-time buyers, investors, small families, or empty nesters. You will appreciate the modern touches throughout the home, including laminate flooring, elegant trim, and stylish fixtures. The open-concept kitchen, dining, and living areas create a warm and inviting atmosphere, ideal for entertaining. The bright kitchen boasts stainless steel appliances, sleek countertops, ample storage, and a gorgeous island. The spacious bedrooms on the main floor benefit from plenty of natural light. The lower level includes a recreation room currently used as a third bedroom excellent retreat for teenagers, complete with a full bathroom for convenience. In the warmer months, you can host family and friends for a BBQ on the newly installed patio, which overlooks your private, fully fenced yard. All your storage needs are accommodated with the large detached single-car garage, offering the perfect escape. Act quickly before this opportunity slips away! (id:59646)
134 Maud Street
Central Elgin (Port Stanley), Ontario
STEPS TO THE MAIN BEACH! FOR LEASE LONG TERM, ONE YEAR TO START! Completely renovated with stunning finishes, move-in ready! A very bright and airy interior space. This unfurnished house rental offers 2 beautiful bedrooms with closets, a gorgeous 4-pc bathroom with new washer & dryer appliances. All new luxury vinyl plank flooring, open concept living & dining with gas fireplace. A new efficient ductless heat pump with A/C. New Kitchen with granite counters, & granite island with seating. Space for a dining table. A walk-out to a no-maintenance wrap-around deck and a river stone sideyard. Private parking for 2 vehicles. Comes with quiet full-time neighbours on both sides. It's the 4th house north of the Main Beach . This one is sure to please all who want to be very close to the beach but not right in the summer mayhem! Rent is set @ $2600 + utilities + internet. Book your showing today, this house rental will not last long! (id:59646)
237 Mcmahen Street
London East (East G), Ontario
HOME BASED BUSINESS SPACE! Live where you work, and love where you live. This home makes it all possible. This bright, modern, two-storey home features 3 bedrooms, 4 (3.5) bathrooms home, finished lower, over 1700 square feet above grade with a versatile hair salon space (Seller has business permit), making it perfect for running a home-based business. The salon is currently positioned directly inside front door (designed as dining area). Salon space can be used for any home based business or easily converted back to dining/living room depending on your needs. Tucked in a prime location near Carling Heights Optimist Community Centre, McMahen Park, shopping, restaurants, and with quick access to Western University and Fanshawe College, the convenience here is unbeatable. Second floor offers sun-filled primary bedroom, includes a walk-in closet, ensuite, and a south-facing balcony with views of McMahen Parks treetops. Main floor; kitchen opens to private backyard with large custom 12' by 19' deck overlooking lush gardens, green space, with NO REAR NEIGHBOURS.The Gazebo offers the perfect shaded spot to relax in the sun with privacy. Main floor shines with hardwood floors throughout and a spacious great room with cathedral ceilings and a dramatic Venetian-style window filling the space with natural light. The neutral paint palette and abundance of windows make every room feel warm and inviting. Finished lower and future potential for a fireplace (in great room). Lovingly maintained by its original owner. This home is clean, bright, modern, and full of opportunity. First time on the market with a double car garage. Ideal for families, first-time buyers, or entrepreneurs wanting to live and work in the same space. (id:59646)
8566 Glendon Drive
Strathroy-Caradoc (Mount Brydges), Ontario
Spacious 2-Storey Home on Deep Lot in Mount Brydges Ideal for Investors or Growing FamiliesWelcome to 8566 Glendon Drive, a substantial 2-storey residence located in the heart of Mount Brydges. Set on a rare 78' x 313' deep lot, this property offers ample space and potential for customization in a prime Middlesex location, just west of London. Boasting 4 bedrooms and 3.5 bathrooms, this large square footage features two generously sized primary bedrooms, each with an ensuite, making it well-suited for multi-generational living or a family-focused layout. A spacious living room and additional family room provide excellent flexibility for both relaxation and entertaining. Enjoy the outdoors from the expansive 29-foot covered front porch and matching second-storey balcony ideal for unwinding or welcoming guests. The kitchen is finished with quartz countertops and flows seamlessly into the adjacent dining area.While the home does require some updates, it stands as an exceptional opportunity for renovators, investors or developers looking to capitalize on the properties size, location, and layout. With immediate possession available, your vision can begin right away. Don't miss this chance to create something special on a deep residential lot in the heart of Mount Brydges. (id:59646)
19 Redtail Court
St. Thomas, Ontario
Welcome to 19 Redtail Court a stunning executive home tucked away on a quiet cul-de-sac in one of St. Thomas most sought-after neighborhoods. This elegant 2-storey residence boasts 3500+ square feet of beautifully finished space and offers 5 spacious bedrooms, 4 bathrooms, and incredible curb appeal with stone and stucco exterior. Step into a grand foyer featuring a striking curved staircase and soaring ceilings. The main floor is an entertainers dream with a sunlit open-concept living area, impressive great room with floor-to-ceiling windows, and a chefs kitchen equipped with custom cabinetry, granite counters, large island with wine storage, and a formal dining area with walkout to the backyard. Upstairs, you'll find generously sized bedrooms including a serene primary retreat with a walk-in closet and spa-like ensuite. The lower level offers additional potential with high ceilings .Outside, enjoy the beautifully landscaped yard with a large deck perfect for summer BBQs and relaxing evenings. Located close to parks, schools, and a short drive to London or Port Stanley. Don't miss this exceptional home on a family-friendly court a true gem in the heart of St. Thomas. (id:59646)
59 Heathdale Court
London South (South B), Ontario
This absolutely charming, one-of-a-kind, custom built model home shines in the distinguished Warbler Woods community. Loaded with character and quality materials, this large home will embrace you from the moment you walk around the wraparound front porch and into the welcoming sunlit grande living spaces. Large living room with gas fireplace shines by natural light streaming through multiple windows of two windows showcase artisan custom stain glass featured art. Living room leads into dining area where another local artisan stain glass window illuminates the space. Dining opens to kitchen with dinette leading out through glass garden door out onto extensive decking. Rear property is perfect for enjoying privacy on extended deck surrounded by giant, ancient, majestic trees. Rear property offers very little grass cutting and upkeep. Kitchen also flows effortlessly to west-facing, sunlit, large family room with welcoming brick wood-burning fireplace creating a warm feeling of embrace. Just off the front foyer, a large office with solid wood floor, bookcases and cabinets open up opportunities for an elegant home based office with 3 large front facing windows adding natural light. Staircase leading to second floor impresses with abundant natural light streaming from the skylight and forward-facing window on Juliette balcony. Very large primary bedroom with walk-in closet w/ window for natural light leads to huge ensuite, with sunken tub, shower, and private access onto Juliette balcony. Three additional large bedrooms offer great space with large closets including a walk-in closet. Basement showcases a huge rec. room with new flooring and freshly painted walls. Second huge space offers workbench, freshly painted, and rough-in for bathroom. Other basement rooms provide ample storage space. Double car garage with triple wide drive. This glorious, southern-styled, wrap-around porch is waiting for you to come home & rest easy in your rocking chairs. Welcome Home. (id:59646)
72209 Lakeshore Drive
Bluewater (Hay), Ontario
Updated year round lakefront offering 85 feet of Lake Huron frontage just north of Grand Bend at Lakewood Gardens. Come enjoy the panoramic lake views along the shores of Lake Huron with sandy beaches and world class sunsets from your back porch. At first glance you drive into the laneway and you notice the great curb appeal of this home or cottage on a quiet private setting with mature trees and a natural feel. Landscaped gardens and walkways, gravel drive with lots of parking and pride of ownership throughout. The backyard is your lakeside oasis with a large deck for entertaining, hot tub for relaxing and fire pit area for enjoying those summer evenings. Inside, the home features lake views from almost every room with vinyl plank flooring throughout and exposed beam ceilings with pot lights in the primary living space. Open concept design with an updated U shaped kitchen and separate eating space overlooking the living room in the heart of the home featuring a gas fireplace with stone accent wall and wood carved mantel. The lakeside family room provides additional living space with amazing lake views, cathedral ceilings, skylights, large windows, access to the back deck and flowing with natural light. 2 bedrooms overlooking the lake with built in closets. Updated full bathroom off the bedrooms, additional powder room off the entrance and main floor laundry. This home has everything you need to move right in and enjoy life by the lake. Lots of storage outside with 2 sheds on the road side plus a large garden shed on the lakeside with hydro. Shoreline protection done in 2022 including a metal seawall at lake level plus a steel beam wood support terrace wall at the top of the bank. (id:59646)
500 Sophia Crescent
London North (North I), Ontario
Welcome to 500 Sophia Crescent, a beautifully maintained 3-bedroom, 3.5-bathroom home tucked away in North West London. Step into a bright, welcoming foyer that flows into an open-concept main floor featuring a stylish kitchen with granite countertops, ample cabinetry, tiled backsplash, under-cabinet lighting, stainless steel appliances including a gas range, and a walk-in pantry. The dinette area opens to a spacious deck and fully fenced backyard perfect for summer BBQs and entertaining. The cozy living room is highlighted by a gas fireplace set in a custom accent wall. You'll also find a convenient 2-piece bath and a generous laundry/mudroom with utility sink on the main level. Upstairs, an extra-wide hallway leads to three comfortable bedrooms and a 5-piece main bath. The primary suite boasts double doors, a large walk-in closet, and a luxurious 5-piece ensuite with double vanities, a soaker tub, and oversized shower. The finished lower level adds even more living space with a rec room, 3-piece bath, and an office that could easily serve as a fourth bedroom with its large egress window. A truly functional, modern and stylish home in a desirable neighbourhood! (id:59646)
608 - 521 Riverside Drive
London North (North P), Ontario
Beautifully Updated 2 Bed 2 Bath Condo suite overlooking one of London's Best River views and downtown skyline! Spectacular river views from every window including the 2 bedrooms. Featuring Updated Maple Kitchen w/ breakfast bar, Hardwood floors throughout, Freshly Painted. Spacious Master bedroom offers a luxurious ensuite with a glass walk-in shower. Including a walk-in closet with custom organization cabinets. Convenient in-suite laundry. Good size storage closet. Newer furnace and central air conditioning (2023). Owned hot water tank. Condo fees include water. Secured entrance including, one exclusive underground parking, lots of additional parking, electric chargers. Building amenities include elevators, exercise centre, library and party room. Close to shopping and schools, Steps to Spring bank Park's walking and biking trails & short commute to local shopping, UWO, LHSC hospitals and on bus transit route to university and downtown. This is an excellent building with very few units come available facing the river. This condo is well-suited for a young professional looking to enter the market as well as someone downsizing from a larger home. Book your showing today !! Quick possession available. (id:59646)
330 Salisbury Street
London East (East G), Ontario
Welcome to 330 Salisbury Street. This home is move in ready and ideal for any first time home buyer, investor or downsizer. Conveniently located in the heart of London Ontario. This 2 bedroom + den bungalow features high ceilings, new flooring, and a sunny and bright eat in kitchen with a new sink faucet. Some updated lighting throughout. 2 main floor bedrooms, plus main floor DEN, home office or potential 3rd bedroom is possible. Looking for a big back yard to bbq, garden, let the kids or dogs run around? This backyard will impress you! It also comes with 2 Sheds! This home is in a prime location for Fanshawe College, Downtown London, multiple shopping centers, restaurants and 100 Kelloggs is just around the corner! Public Transit right outside your door step. Recent updates include; Furnace (September 2021), AC (September 2021), Basement windows (2021), Insulation in basement (2021), All appliances are within 3 years of age and updated flooring. (id:59646)
1287 Sorrel Road
London East (East D), Ontario
This property, located in a desirable neighbourhood has Tenants in place until June 30, 2025. The property has undergone extensive upgrades over the past 12 months. Showings can be booked with sufficient notice. kitchen and living rooms on the main floor, bedrooms and bathroom in the lower level. Photos are from 2024 prior to current tenant moving in in January. Ideal starter home or income property. (id:59646)
3220 Church Street
Brooke-Alvinston (Brooke Alvinston), Ontario
Full of character; This 2 Storey home is situated on a one of a kind 3/4 Acre parcel with mature woodlands backing onto to the Sydenham river. Features a Wrap around front covered porch, French doors, high baseboards with double staircase. New electrical panel 2021, gutter guards, eavestrough, downspouts 2019, Roof 2015, Furnace 2020, back deck 2024, most windows 2023. Kitchen updated with new island, granite counter top, dishwasher, sink & vinyl plank flooring 2024. Updated 4pc bath and new carpet 2025. 3 large bedrooms with walk in closets and a bonus room. Large Main floor laundry/ mudroom with a detached garage, double wide driveway with lots of parking. Enjoy the wildlife and nature from your own backyard while having campfires and bbqs with the family. (id:59646)
5 - 10 Mackellar Avenue
London North (North Q), Ontario
In a London prestigious enclave overlooking Thames River adjacent to Thames Valley Golf Course, this one floor, detached, home with wraparound deck offers a custom, luxury home in a private, seven property, manicured landscaped, community. Tucked away and within a few steps from the foot bridge leading to Springbank Park, and a few minutes stroll to the golf course,. This desirable location is serene and private. The interior of the home showcases custom kitchen unlike any traditional kitchen with concrete counter, built-in stovetop and built-in oven , suspended ceiling and sensational curved feature cabinets influenced by Danish mid-century modern styling. Main floor offers two fireplaces; one in main living area and the other in the primary bedroom. Main floor has an additional bedroom opposite side of main floor primary providing privacy. Lower level has two WALK OUT / PRIVATE ENTRANCES with kitchen, bedroom, living room, and second laundry room. Home is mobility accessible with accessibility features including wide doors, wide halls, large open rooms, zero elevation entrance from garage into home, accessible bathrooms with roll-in shower, walk-in bathtub, grab bars, and barrier-free access out to long, wide, extensive decking with glass panels. Current Sellers state previous Seller had an accessibility track built into the ceiling from the primary bedroom to the garage. This has not been verified as accessibility track is hidden behind ceiling drywall and not visible. Location is 5 -10 minute drive to downtown London. Private homeowners association fee $430 includes, private road, landscaping, inground irrigation. Main floor square footage: 2321.5 sq ft. This home has tremendous potential to redesign if desired. 4 bed/4 bath. See multimedia links for dynamic floor plan and video. Fantastic opportunity. LOCATION. LOCATION. LOCATION. (id:59646)
63 - 1990 Wavell Street
London East (East N), Ontario
Welcome to this delightful 3-bedroom, 2-bathroom townhouse located in the heart of London.Nestled in a friendly neighbourhood, this home offers the perfect blend of comfort and convenience.As you step inside, you'll be greeted by a bright and open finished basement that includes a fireplace. The basement will then lead you to a walkout space to a private backyard ideal for summer barbecues and relaxing evenings.The spacious kitchen features ample cabinetry, tile backsplash with appliances included and a cozy dining area.The Carpeted living room offers a second fire place for a perfect TV set up and entertainment space. The second floor boasts three generously-sized bedrooms, each filled with natural light and equipped with plenty of closet space. The primary suite includes an en-suite 3 piece bathroom for added privacy.(half bath with laundry included located in the basement)Situated close to parks, schools, shopping, and public transit, this home is perfect for families and professionals alike. Dont miss the opportunity to make this charming townhouse your new home! Schedule a viewing today! (id:59646)
35 Rollscourt Gardens
London North (North K), Ontario
Nestled in the highly desirable, family-friendly community of Chesham Estates, this beautifully updated and well maintained four-level side-split offers space, flexibility and an unbeatable location. With 5 bedrooms (3+2), 2 full bathrooms, an oversized attached garage and updated kitchen, this property is ideal for investors, parents of Western students, families and professionals. From the moment you arrive, you're welcomed by an inviting front yard with mature trees and a large driveway, a newly installed concrete walkway and steps leading to the front entrance. Inside, a front hall opens into the sun filled living room, where a large bay window offers tranquil views of the treed front garden. The layout flows naturally into a formal dining area. The updated kitchen offers functionality and style with white cabinetry, white subway tile backsplash, and stainless steel appliances, including a brand-new LG electric range (2025) with convection and air fryer. The upper-level features three generous bedrooms and a thoughtfully designed 4-piece bathroom with ensuite access from the primary bedroom. The layout separates the vanity, linen closet and sink area from the toilet and tub/shower room, ideal for shared living arrangements. On the lower level, you will find an additional bedroom, a second full 3-piecebathroom and a spacious family room with a decorative fireplace and this room could also serve as a bedroom or a home office. The partially finished basement level provides even more space, with a large recreation room/gym area, a second kitchen ready for finishing touches and a furnace/laundry room and is perfect for multigenerational living and/or rental income potential. Whether you're searching for a move-in-ready family home or a rental property, this Chesham Estates gem offers modern updates, a prime location and a smart investment opportunity with market rent potential of approximately $4,800/month. Flexible closing. (id:59646)
217 Delacourt Road
London North (North F), Ontario
Much sought after, Johnstone built, one-floor (vacant land condo) bungalow in exclusive Woodholme Park. Surrounded by mature trees, the backyard space offers unmatched privacy, creating an intimate atmosphere where you can enjoy your outdoor sanctuary without distractions. It truly is your own oasis surrounded by beautiful, colorful, lush perennials, mature conifers and deciduous trees, and flowering shrubs. It's a must see. This sensational home offers three bedrooms each with their own walk-in closets, two full bathrooms, main floor laundry, and double islands that sit between the chefs kitchen and dining room. A large great room with a gas fireplace overlooks the beauty of the backyard. Features include high end stainless-steel appliances, granite countertops, tile backsplash, pantry, heated ensuite floor, new carpeting, parking for 6 vehicles, and Hunter Douglas blinds. Vacant land condo monthly fee is $250 per month which includes snow removal to your front door, front lawn and side lawn grass cutting, maintained front yard beds, sprinkler system in the front yard only, insurance and professional property management. The Woodholme Community is only a short drive to the Sherwood Forest Mall, the Canada Games Aquatic Centre, Western University and a short walk to either the Medway Valley Forest Trails or the Museum of Ontario Archaeology. Book that showing today! (id:59646)
1013 Perth Rd 139 Road
Perth South, Ontario
1013 Perth Road 139, where rural charm meets modern comforts. This fully renovated property, set on a generous 0.54-acre lot, offers a serene escape for families and car enthusiasts alike, just 20 minutes from the vibrant city of London. Boasting three well-appointed bedrooms and two bathrooms, this home caters to the needs of a growing family or those desiring space to flourish. You will be particularly enamoured with the property's heated garage, completed with a second kitchen, ensuring your vehicles are housed in style and your gatherings are catered for without ever needing to step into the main house. The additional loft space above the garage offers a versatile area, perfect for a home office, hobby room, guest bedroom or additional storage. The excitement doesn't end there; the finished basement and separate basement entrance from the garage adds a layer of convenience and potential. Outside, the composite deck and stamped patio are the perfect area for enjoying the serene countryside views. For those requiring more, a detached heated shop stands ready for your projects or additional vehicle storage. Don't miss this opportunity to own a slice of semi-rural perfection at 1013 Perth Road 139, where luxury meets the laid-back lifestyle. (id:59646)
31 Hawkins Crescent
Tillsonburg, Ontario
Introducing one of Hickory Hills more desirable properties sitting on a Premium lot backing to Municipal green space. This home offers excellent curb appeal featuring an updated concrete driveway and sidewalk leading to the inviting front porch with accented pillars railing. Step into the wide foyer and see the hardwood floorings leading to the formal dining room, everyday eating area and gourmet kitchen with subway tiles and matching stainless steel appliances. An office or study provides a private area for your work or reading. The generous living room is large enough for gatherings and a patio door leads to the rear deck. Your Master Bedroom has double closets and the 3 piece ensuite features a walk-in shower. A second bedroom, main floor laundry and another 4 piece bathroom complete the tour. The garage has extra storage space, auto door opener and inside entry to the foyer. You will appreciate the in ground sprinkler system to help you maintain your landscaped grounds. Put this on your list for must see properties! (id:59646)
2 Galbraith Court
St. Thomas, Ontario
Charming Side-Split Home on Premium Corner Lot southside. This appealing south-facing side-split home offers the perfect blend of space, comfort, and functionality. Situated on a generous corner lot, this property provides lots of room and curb appeal. Home Highlights: 3 bedrooms and 2 bathrooms across multiple levels Premium corner lot with spacious, fully fenced yardTwo-car garage with double-wide cement drivewayThe main floor impresses with dramatic 12-foot ceilings and abundant natural light through large windows. This level includes a spacious living room. Dedicated dining area Well-appointed kitchen featuring quarts countertop, appliances (refrigerator, stove, built-in microwave, and dishwasher) French doors opening onto a substantial 24' 27' deck, perfect for outdoor entertaining Upper Level: The second level offers: Two comfortable bedrooms in an ensuite arrangementThree-piece bathroom.The lower level provides additional living space with a cozy family room with a gas fireplace, a Third bedroom, convenient laundry room with ample storage options. This thoughtfully designed home offers versatile living spaces across its split levels, making it ideal for families seeking both togetherness and privacy in a desirable neighborhood setting. (id:59646)
204 - 460 Wellington Street S
London East (East F), Ontario
Urban Paradise, this is the downtown luxury lifestyle. Live it, love it, and leave nothing to be desired, massive rooms, office, locker and underground indoor parking. This home functions as a luxurious Two Bed Room, Two Bathroom plus office and massive closet space home, settled into a top tier hard loft development. Forget the cold, real estate is getting HOT move in now, enjoy the indoor pool and fitness center for all your winters moving forward! Buyer's Market Opportunity strikes -The Owner has agreed to contribute 50% of Condo Fee's for 24 Months beginning with your first full month of occupancy - (id:59646)
28 Mansion Street Unit# 6
Kitchener, Ontario
Urban Living in the Heart of Kitchener! Welcome to this spacious 2-bedroom, 1.5-bath condo townhouse offering approximately 1,400 sq. ft. of comfortable living space—just steps from Centre in the Square, the Market District, and all the amenities of Downtown Kitchener. Commuters will love being only 700m from the Kitchener City Hall ION Station, making travel throughout the region a breeze. Inside, enjoy modern conveniences including in-suite laundry, a bright kitchen with hardwood cabinetry and a breakfast bar, and a finished rec room with walkout to a private composite deck—perfect for entertaining or relaxing outdoors. This home comes with two parking spots (one garage and one outdoor), and is pet-friendly for your furry companions. Furnace and central air were both updated in 2019, offering peace of mind and energy efficiency. Don't miss the versatile basement space, conveniently accessed through the garage, and a cleverly tucked-away storage room located at the top of the basement stairs—ideal for keeping seasonal items out of sight. Whether you're a first-time buyer, downsizer, or investor, this home checks all the boxes. (id:59646)
26 Cedarhill Crescent
Kitchener, Ontario
FREEHOLD! Move-in ready with modern updates & spacious living! Welcome to this beautifully updated 4-bedroom, 3-bathroom home, offering the perfect combination of modern upgrades and turn-key convenience. Designed with a young family in mind, this home features a brand new kitchen (2024) and a versatile 4-season addition (2011), perfect as an extra bedroom or additional living space to suit your needs. One of the standout features of this home is the impressive primary suite, spanning 18ft x 24ft and complete with its own cozy seating area, a true retreat within your home. Move in with confidence, knowing that all major updates have been taken care of. This includes windows (2008-2011), an upgraded 200 AMP electrical panel and wiring (2011) new plumbing (2011) and the roof (2011) with a 30 year warranty. Basement renovation (2021) Beyond its upgrades, this home is also cost effective to maintain, with hydro averaging at $250 a month and water costs between $100-$120 a month. If you're looking for a well-maintained, move-in-ready home with ample space and modern touches, this is it! (id:59646)
Lot 3 North Ridge Terrace
Kitchener, Ontario
LIMITED TIME BUILDER'S PROMOTION: FINISHED BASEMENT (approx 1300 sq.ft.)!! THE HAZEL 4360 SQ. FT. total living area! Chicopee Heights brand new subdivision by Hanna Homes! A hidden private pocket embraced by nature (Chicopee Ski Hill) & surrounded by lush forestry for optimal privacy. The Hazel! Experience the height of luxury in this quality, architecturally impressive 3060 S.F. two storey home w/ double garage & walkout basement. The moment you walk in, prepare to be impressed by the high end finishes throughout starting with the 15 x 11.5 Ft. Foyer leading to the huge living room with gas fireplace and built-ins, Formal dining room, Large top of the line kitchen w/ a beautiful island w/ an extended breakfast bar, stone counters & built in pantry, flooded with natural light due to the very large windows, the main floor also features a super bright study (could double as a main floor bedroom) right by the main door, as well as a full bathroom & a walk-in closet near by. The second storey features a huge primary bedroom with 2 walk-in closets, a luxurious 5 -pc ensuite bath, Bedroom 2 with its own 3-pc ensuite & walk-in closet, a third (Jack &Jill) bathroom on the second level shared by bedroom 3 & 4, also a den area & an upstairs laundry room. Upgrades galore in this well thought brand new home, including but not limited to: flooring, stairs, railing, paint, trim, lights, doors, windows, C/V rough-in ..etc. (too many to list). This home features a walkout basement w/ separate entrance, makes it the perfect in-law set up or legal accessory apartment for extra income (up to 3 extra bedrooms + 2 full baths + kitchen + Living/dining area + own Laundry - concept plan available).. Exceptional property that will stand out in Chicopee neighborhood, a fantastic location has it all: easy access to 401 (an hour to GTA), 7 & 8 Hi-ways, shopping, schools, parks & protected green spaces. C.A.M. & private garbage removal fee is $185 monthly. Don't miss the opportunity! (id:59646)
54 Bridge Street W Unit# 29
Kitchener, Ontario
Welcome to affordable homeownership at its finest. This stunning corner unit offers a bright and airy open-concept layout making it the perfect space for entertaining and everyday living. Featuring 2 spacious bedrooms and 1 stylish bathroom, this 2021 built home boasts contemporary finished throughout, giving it a sleek and modern feel. the well-designed layout makes hosting friends and family effortless, while large windows fill the space with natural light and great views! Enjoy the convenience of 1 parking space right outside your door, plus easy access to schools, walking trails, grocery stories and churches. With a playground right next door, this home is ideal for young families or those looking for a community- friendly atmosphere. If you're a first-time buyer looking to get into the market, this is the perfect opportunity! (id:59646)
271 Grey Silo Road Unit# 56
Waterloo, Ontario
Welcome to the epitome of modern elegance in the heart of East Bridge Carriage Crossing! This meticulously designed 4-bedroom, 3.5-bathroom townhome invites you into a world of luxury and comfort. Step through the charming front entrance, where manicured landscaping sets the tone for what lies beyond. The spacious open floor plan creates a seamless flow between the living, dining, and kitchen areas, perfect for both entertaining and everyday living. The gourmet kitchen is a chef's dream, featuring top-of-the-line stainless steel appliances, granite countertops, and ample cabinet space. A breakfast bar adds a casual dining option, while the adjacent formal dining area offers an ideal setting for more intimate gatherings.The master suite is a sanctuary of tranquility, boasting generous proportions, a walk-in closet, and an en-suite bathroom adorned with luxurious finishes. Three additional well-appointed bedrooms provide flexibility for guests, a home office, or a growing family.The lower level is a versatile space, offering a family/ bedroom room with a cozy fireplace – perfect for relaxing evenings or movie nights. Sliding glass doors lead to a private patio, seamlessly blending indoor and outdoor living. With 3.5 bathrooms, including spa-like features and contemporary design elements, this townhome ensures both style and functionality. Additional highlights include a two-car garage, hardwood floors, and plenty of storage throughout. Located in the highly sought-after East Bridge Carriage Crossing community, this residence provides convenient access to local amenities, parks, and top-rated schools. (id:59646)
951 Gorton Avenue
Burlington, Ontario
A Family Oasis by the Lake — Where Every Season and Every Memory Matters Nestled just one street from the lake in one of the area’s most charming, nature-rich communities, this exceptional home offers something rare: the perfect balance of connection, calm, and character. With 3,257 sq ft of finished living space, it provides room to grow, entertain, and create lasting memories — all on a rare double lot with future severance potential for added value. Once a seasonal cottage area for Toronto families seeking a lakeside escape, the neighbourhood has evolved into a vibrant, welcoming community. This home sits directly across from a park, formerly the grounds of a historic school, offering beautiful green views, extra privacy, and a perfect space for children to play. You’re also within walking distance to the lake, Royal Botanical Gardens, and scenic trails — a setting that nurtures peace and outdoor living. Lovingly cared for, this home has been the backdrop for years of cherished family moments. The sellers built a private resort-style backyard where their children grew up with space, nature, and freedom. The outdoor space is a true retreat, featuring a heated saltwater pool, custom playground, zipline, outdoor kitchen and BBQ, gazebo, soccer area, and indoor/outdoor wood-burning fireplaces. Inside, enjoy multiple entertainment zones, a yoga studio, and cozy nooks for rest and connection. Minutes from boutique shops, schools, the GO Train, and a new hospital — all surrounded by trees and lake breezes — this is a rare chance for a growing family or couple to embrace a lifestyle as full as the home itself. As the owners share: “This home gave our children everything they could dream of — indoors and out. Now, it’s ready to do the same for someone new.” (id:59646)
425 Kingscourt Drive Unit# 4
Waterloo, Ontario
Have you been looking for a gorgeous condo townhome located in a great area of Waterloo? look no further, here it is! This home is nicely laid out, tucked at the back of the complex backing onto park land. From the moment you step into your new home you will be impressed! Numerous updates, include but not limited to, new kitchen in 2024, newer main floor bathroom, some newer flooring, paint and baseboards in 2021 and 2024. Main bathroom upstairs underwent some renovations. Great space in the partially renovated rec room in the basement. The home features a nest thermostat along with a 220-volt car charger in the garage. There is a security system, and the hot water tank is owned (2017). The washer and dryer was purchased 2 years ago; dishwasher is 1 year old. View all the pictures and layout in the virtual tour. (id:59646)
Lot 2 North Ridge Terrace
Kitchener, Ontario
A Serviced building Lot with a walk out basement, in a brand new subdivision! A hidden gem in Kitchener, an hour away from Toronto! Ideal for a large family with the perfect in-law suite potential .. the basement walks-out to the backyard and may have its very own separate entrance on the side of the house. Build your dream home & be a part of this up and coming community! Your future home can be to approx. 4645 sq.ft. of total living space in this 2 storey home (approx. 3200 sq ft main house + approx. 1445 sq. ft. walkout basement), in addition to a double car garage. Only 14 homes in the subdivision, wrapped around the brand new private road of North Ridge Terrace .. A brand new upscale community backing onto Chicopee Park & Ski Hill, and all the walking trails! Chicopee Heights to be built by Hanna Homes! Exceptional community that will stand out in Chicopee neighborhood, a fantastic location that has it all: easy access to 401, 7 & 8 Hiways, shopping, schools, parks & protected green spaces. Snow removal, common elements & private garbage removal, $185 per month. Seeing is believing! Please click on the virtual tour video to Walk the subdivision ... also for floor plans and virtual tour of an example of a house that could be built on lot 2, please contact Listing Realtor. (id:59646)


