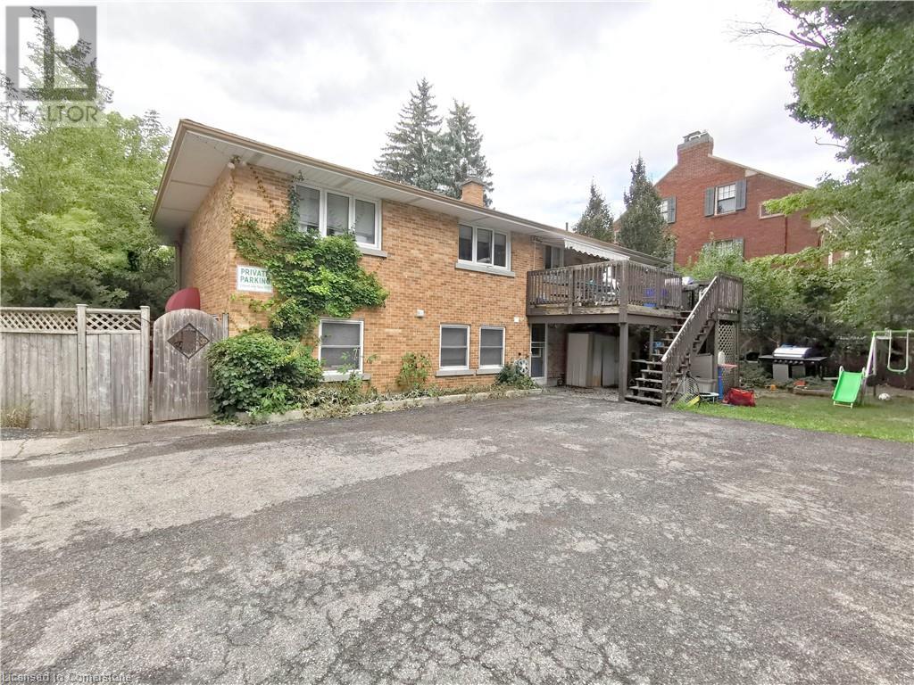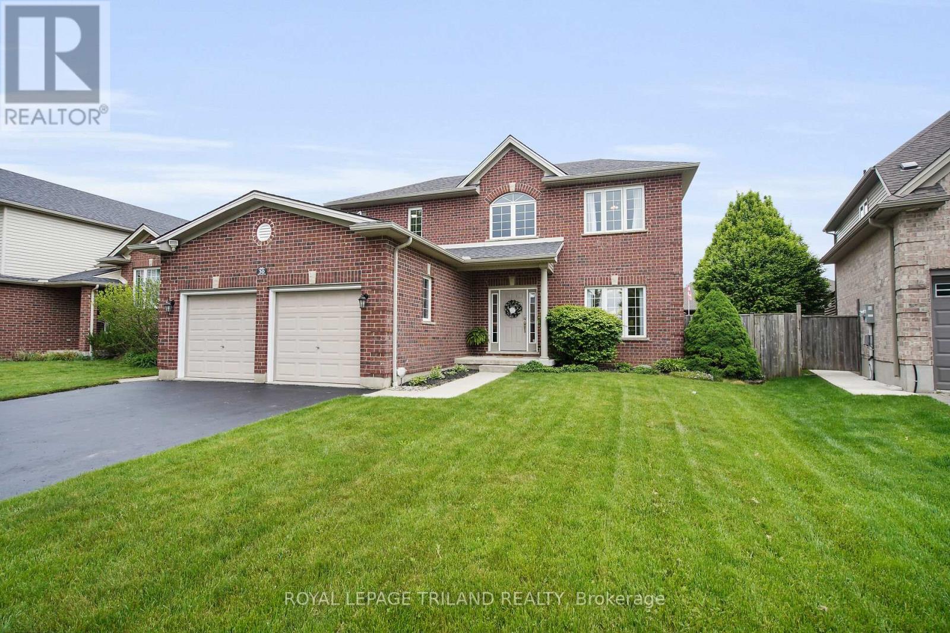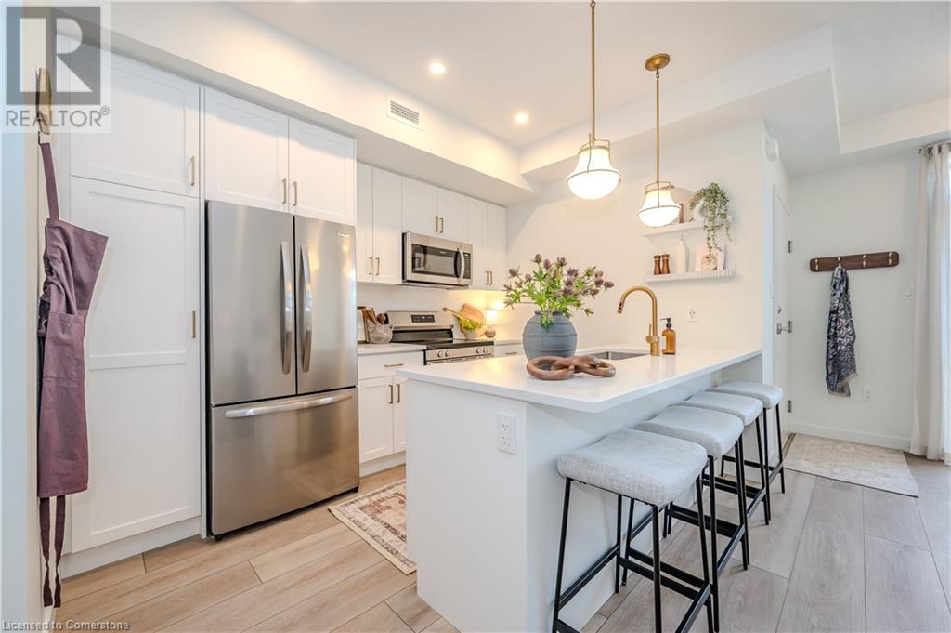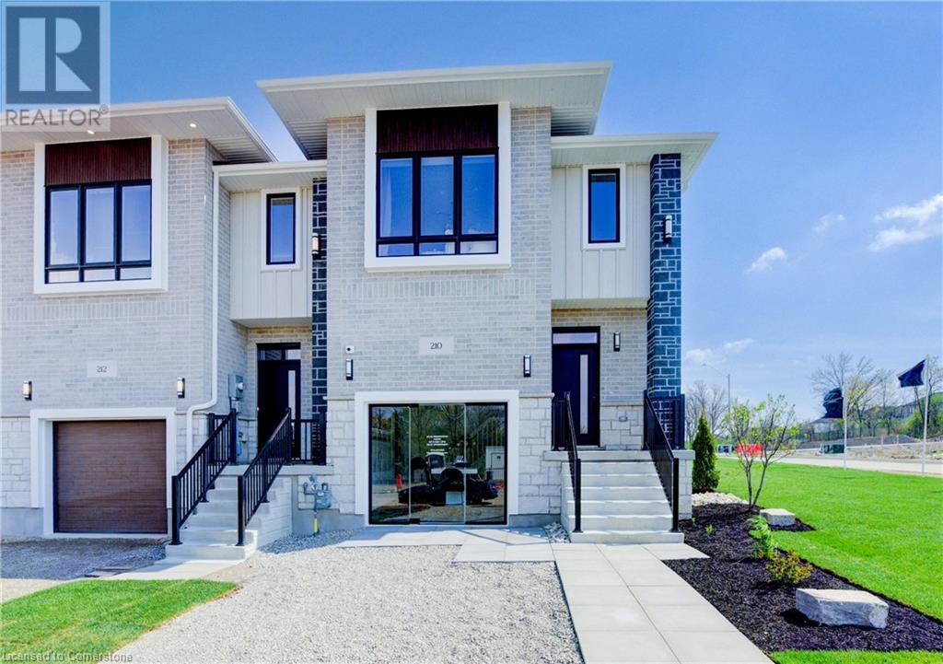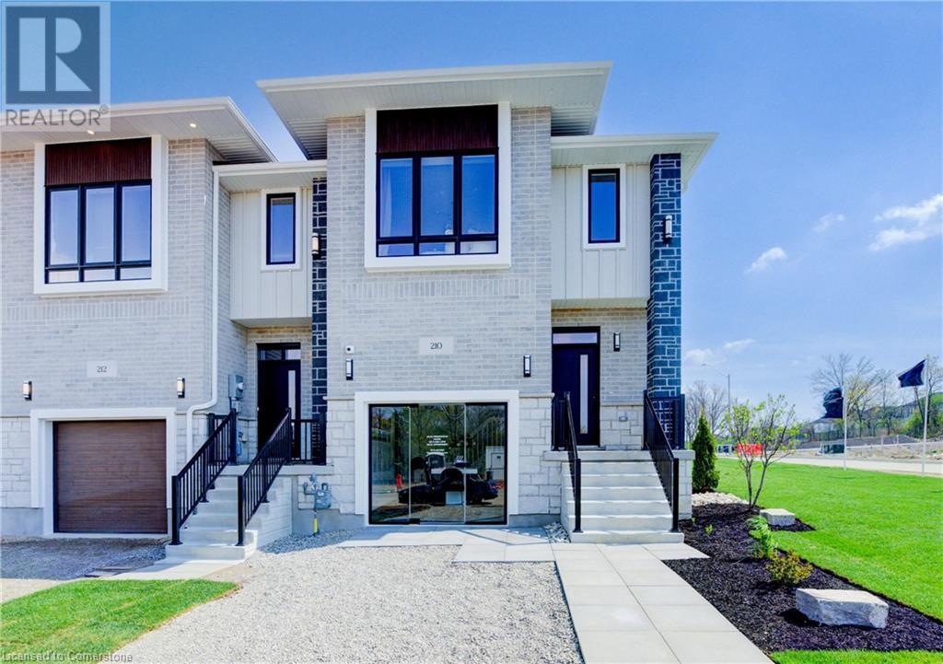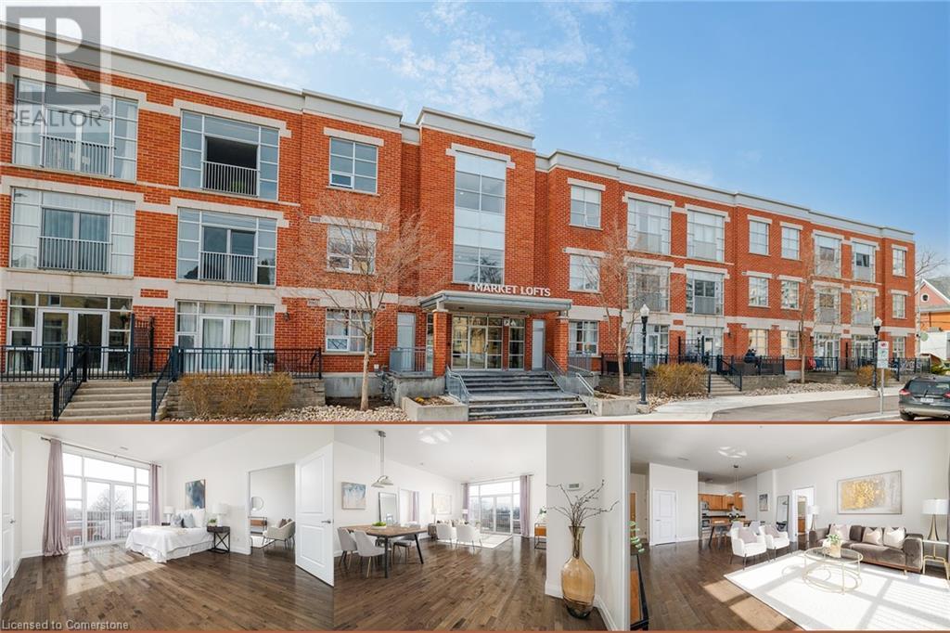181 N Queen Street N
Kitchener, Ontario
Great income potential! Located in a fabulous neighbourhood in downtown Kitchener. This detached, two storey, legal Triplex features a fantastic upper level 3 bdrm apartment, currently occupied by a family, month to month lease, separate electric meter. Two 1 bedroom apartments renovated and available to move in or rent out on the main level. This one is a must see! 24 hrs notice required for any showing. (id:59646)
30 Willard Crescent
Middlesex Centre (Kilworth), Ontario
Welcome to this beautifully maintained two-storey home, ideally situated on a quiet crescent in Kilworth with no through traffic perfect for families seeking space, privacy, and a strong sense of community.This pie-shaped lot offers outstanding curb appeal and a fully fenced backyard oasis featuring mature landscaping, Arbor Stone gardens, and a two-tier composite deck complete with a natural gas BBQ hookup and stylish canopy for shaded outdoor enjoyment.Step inside to a bright and welcoming two-storey foyer. The main level is thoughtfully designed with a formal dining room, a spacious kitchen that flows into the eating area and living room, and convenient main floor laundry. The oversized garage nearly 22 feet deep provides excellent storage or space for larger vehicles.The second floor features three generously sized bedrooms, including a spacious primary suite with a walk-in closet and a four-piece ensuite. The fully finished lower level expands your living space with a fourth bedroom, a family room with custom built-ins and a fireplace, a dedicated workout area, a three-piece bathroom, and extra storage.This home also includes a transferable 50-year shingle roof installed in 2019, offering peace of mind for years to come.Located in the Parkview School District and close to local amenities including the YMCA, arena, golf, trails, parks, the Thames River, and shopping, this home offers the perfect blend of comfort, location, and lifestyle.A rare find in one of Kilworths most desirable neighbourhoods....book your private showing today. (id:59646)
824 Woolwich Street Unit# 104
Guelph, Ontario
Three professionally designed model homes are now open for private viewings! Welcome to Northside, by award-winning builder Granite Homes - an exceptional new build community of stacked condo townhomes. This Terrace Interior Unit offers 993 sq. ft. of well-designed, single-storey living, plus an additional 73 sq. ft. of private outdoor terrace space. Inside, you'll find two spacious bedrooms, two full bathrooms, and upscale finishes throughout including 9-ft ceilings, luxury vinyl plank flooring, quartz countertops, stainless steel kitchen appliances, and in-suite laundry with washer and dryer (included). Parking options are flexible, with availability for one or two vehicles. Ideally located beside Smart Centres, Northside offers the perfect blend of quiet suburban living and convenient urban access. You're just steps from grocery stores, retail, dining, and public transit. Book your private tour today to hear about our special promotions. (id:59646)
824 Woolwich Street Unit# 102
Guelph, Ontario
Presented by Granite Homes, this brand-new two-storey unit is an impressive 1,106 sq ft and has two bedrooms, two bathrooms, and two balconies with an expected occupancy of Spring 2026. You choose the final colors and finishes, but you will be impressed by the standard finishes - 9 ft ceilings on the main level, Luxury Vinyl Plank Flooring in the foyer, kitchen, bathrooms, and living/dining; quartz counters in kitchen and baths, stainless steel kitchen appliances, plus washer and dryer included. Parking options are flexible, with availability for one or two vehicles. Ideally located next to Smart Centres Guelph, Northside combines peaceful suburban living with the convenience of urban accessibility. You'll be steps away from grocery stores, shopping, public transit, and restaurants. There are now also three designer models to tour by appointment plus some special incentives for a limited time! (id:59646)
104 Meadow Heights Drive
Bracebridge (Monck (Bracebridge)), Ontario
The Ultimate Muskoka Family Home + Income Potential! Beautifully updated 3+1 bedroom, 3-bath home on a spacious in-town lot in family-friendly Bracebridge. Perfect for multi-generational living or rental income with a private 1-bedroom secondary suite complete with its own kitchen, bath, laundry, and entrance. Easily converted back to single-family by removing one small wall. Main home features include quartz countertops, updated flooring, lighting, fresh paint, and a cozy Muskoka Room. Enjoy a landscaped backyard with a pergola, bonfire pit, and kids play area. The insulated garage boasts epoxy floors, and new LED lighting. Large paved driveway and bonus storage shed for all your gear. Conveniently located near schools, hospital, shopping, and downtown amenities. A rare opportunity to live, rent, or host family. Be where you want, be in Muskoka! (id:59646)
2655 Tucker Court
London North (North I), Ontario
This beautifully appointed 3-bedroom, 2.5-bathroom home offers over 2,000 sq. ft. of above-ground living space and delivers the ultimate family lifestyle, complete with a stunning heated saltwater pool and unique spill-over spa hot tub. Nestled on a quiet cul-de-sac in sought-after Hyde Park, this home boasts fantastic curb appeal, an extra-wide lot, and a backyard that offers the best of both worlds, with room to relax poolside and enjoy green space for play, gardening, or entertaining. . Step inside and be greeted by a bright foyer that leads you into the main level, designed for effortless living and entertaining. Enjoy the expansive feel of nine-foot ceilings and large windows throughout the open-concept space. The kitchen, boasting a pantry and abundant cabinet and storage areas, flows seamlessly into the eat-in dining area, formal dining room, and living room. This layout is ideal for hosting gatherings and creating memorable meals. The true highlight of this home is the incredible fully fenced personal paradise. Step through the patio doors to discover a heated saltwater in-ground pool featuring deck jets, a waterfall, and multi-color lights perfect for creating that enchanting nighttime ambiance. The surrounding concrete patio offers ample space for sunbathing, barbecuing, and enjoying meals outdoors. Upstairs, you'll find an enormous primary suite complete with a walk-in closet and a luxurious five-piece ensuite. Two additional spacious bedrooms and a full bathroom complete the second level. The basement, with its huge open area and roughed-in bathroom, offers incredible potential for you to personalize and create a truly special space. Located conveniently close to major amenities, big-box stores, restaurants, schools, parks, and more, this location truly has it all. Pool and hot tub were installed in 2013, pump was replaced 2016, heater 2020, salt cell 2021, cartridges 2025. Hot water tank replaced 2019. (id:59646)
232 Green Gate Boulevard
Cambridge, Ontario
OPEN HOUSE: Sat & Sun from 1PM to 5PM at the model home and sales office at 210 Green Gate Boulevard, Cambridge. MOFFAT CREEK - Discover your dream home in the highly desirable Moffat Creek community. These stunning freehold townhomes offer 4 and 3-bedroom models, 2.5 bathrooms, and an ideal blend of contemporary design and everyday practicality—all with no condo fees or POTL fees. Step inside the Amber interior model offering an open-concept, carpet-free main floor with soaring 9-foot ceilings, creating an inviting, light-filled space. The chef-inspired kitchen features quartz countertops, a spacious island with an extended bar, and ample storage for all your culinary needs. Upstairs, the primary suite is a private oasis, complete with a walk-in closet and a luxurious ensuite. Thoughtfully designed, the second floor also includes the convenience of upstairs laundry to simplify your daily routine. Enjoy the perfect balance of peaceful living and urban convenience. Tucked in a community next to an undeveloped forest, offering access to scenic walking trails and tranquil green spaces, providing a serene escape from the everyday hustle. With incredible standard finishes and exceptional craftsmanship from trusted builder Ridgeview Homes—Waterloo Region's Home Builder of 2020-2021—this is modern living at its best. Located in a desirable growing family-friendly neighbourhood in East Galt, steps to Green Gate Park, close to schools & Valens Lake Conservation Area. Only a 4-minute drive to Highway 8 & 11 minutes to Highway 401. **Limited time $5,000 Design Dollars & Appliance Package**The virtual tour and images are provided for reference purposes and are of the end unit model at 210 Green Gate Blvd. They are intended to showcase the builder's craftsmanship and design.* (id:59646)
256 Green Gate Boulevard
Cambridge, Ontario
OPEN HOUSE: Sat & Sun from 1PM to 5PM at the model home and sales office at 210 Green Gate Boulevard, Cambridge. MOFFAT CREEK - Discover your dream home in the highly desirable Moffat Creek community. These stunning freehold townhomes offer 4 and 3-bedroom models, 2.5 bathrooms, and an ideal blend of contemporary design and everyday practicality—all with no condo fees or POTL fees. Step inside the Amber interior model offering an open-concept, carpet-free main floor with soaring 9-foot ceilings, creating an inviting, light-filled space. The chef-inspired kitchen features quartz countertops, a spacious island with an extended bar, and ample storage for all your culinary needs. Upstairs, the primary suite is a private oasis, complete with a walk-in closet and a luxurious ensuite. Thoughtfully designed, the second floor also includes the convenience of upstairs laundry to simplify your daily routine. Enjoy the perfect balance of peaceful living and urban convenience. Tucked in a community next to an undeveloped forest, offering access to scenic walking trails and tranquil green spaces, providing a serene escape from the everyday hustle. With incredible standard finishes and exceptional craftsmanship from trusted builder Ridgeview Homes—Waterloo Region's Home Builder of 2020-2021—this is modern living at its best. Located in a desirable growing family-friendly neighbourhood in East Galt, steps to Green Gate Park, close to schools & Valens Lake Conservation Area. Only a 4-minute drive to Highway 8 & 11 minutes to Highway 401. **Limited time $5,000 Design Dollars & Appliance Package**The virtual tour and images are provided for reference purposes and are of the end unit model at 210 Green Gate Blvd. They are intended to showcase the builder's craftsmanship and design.* (id:59646)
254 Green Gate Boulevard
Cambridge, Ontario
OPEN HOUSE: Sat & Sun from 1PM to 5PM at the model home and sales office at 210 Green Gate Boulevard, Cambridge. MOFFAT CREEK - Discover your dream home in the highly desirable Moffat Creek community. These stunning freehold townhomes offer 4 and 3-bedroom models, 2.5 bathrooms, and an ideal blend of contemporary design and everyday practicality—all with no condo fees or POTL fees. Step inside the Amber interior model offering an open-concept, carpet-free main floor with soaring 9-foot ceilings, creating an inviting, light-filled space. The chef-inspired kitchen features quartz countertops, a spacious island with an extended bar, and ample storage for all your culinary needs. Upstairs, the primary suite is a private oasis, complete with a walk-in closet and a luxurious ensuite. Thoughtfully designed, the second floor also includes the convenience of upstairs laundry to simplify your daily routine. Enjoy the perfect balance of peaceful living and urban convenience. Tucked in a community next to an undeveloped forest, offering access to scenic walking trails and tranquil green spaces, providing a serene escape from the everyday hustle. With incredible standard finishes and exceptional craftsmanship from trusted builder Ridgeview Homes—Waterloo Region's Home Builder of 2020-2021—this is modern living at its best. Located in a desirable growing family-friendly neighbourhood in East Galt, steps to Green Gate Park, close to schools & Valens Lake Conservation Area. Only a 4-minute drive to Highway 8 & 11 minutes to Highway 401.**Limited time $5,000 Design Dollars & Appliance Package**The virtual tour and images are provided for reference purposes and are of the end unit model at 210 Green Gate Blvd. They are intended to showcase the builder's craftsmanship and design.* (id:59646)
252 Green Gate Boulevard
Cambridge, Ontario
OPEN HOUSE: Sat & Sun from 1PM to 5PM at the model home and sales office at 210 Green Gate Boulevard, Cambridge. MOFFAT CREEK - Discover your dream home in the highly desirable Moffat Creek community. These stunning freehold townhomes offer 4 and 3-bedroom models, 2.5 bathrooms, and an ideal blend of contemporary design and everyday practicality—all with no condo fees or POTL fees. Step inside the Amber interior model offering an open-concept, carpet-free main floor with soaring 9-foot ceilings, creating an inviting, light-filled space. The chef-inspired kitchen features quartz countertops, a spacious island with an extended bar, and ample storage for all your culinary needs. Upstairs, the primary suite is a private oasis, complete with a walk-in closet and a luxurious ensuite. Thoughtfully designed, the second floor also includes the convenience of upstairs laundry to simplify your daily routine. Enjoy the perfect balance of peaceful living and urban convenience. Tucked in a community next to an undeveloped forest, offering access to scenic walking trails and tranquil green spaces, providing a serene escape from the everyday hustle. With incredible standard finishes and exceptional craftsmanship from trusted builder Ridgeview Homes—Waterloo Region's Home Builder of 2020-2021—this is modern living at its best. Located in a desirable growing family-friendly neighbourhood in East Galt, steps to Green Gate Park, close to schools & Valens Lake Conservation Area. Only a 4-minute drive to Highway 8 & 11 minutes to Highway 401. **Limited time $5,000 Design Dollars & Appliance Package**The virtual tour and images are provided for reference purposes and are of the end unit model at 210 Green Gate Blvd. They are intended to showcase the builder's craftsmanship and design.* (id:59646)
165 Duke Street E Unit# 305
Kitchener, Ontario
Welcome to 165 Duke Street Unit 305 – Where Urban Living Meets Comfort and Style! Step into this rarely offered top-floor, south-facing condo in the heart of Kitchener’s vibrant Market District! This spacious 2-bedroom plus den unit boasts 10-foot ceilings, rich hardwood flooring, and ceramic tile throughout, creating a modern yet warm atmosphere. The open-concept layout features a generously sized living and dining area, flooded with natural light from two Juliette balconies. The modern kitchen is ideal for both everyday living and entertaining, with granite countertops, stainless steel appliances, a separate pantry, and ample prep space. The den offers a quiet, dedicated space—perfect for your home office or reading nook. Enjoy the convenience of in-suite laundry with additional storage space, as well as a separate owned locker and underground parking. The building offers desirable amenities including a party room and a beautifully landscaped private courtyard and outdoor terrace—ideal for relaxing or entertaining. Located steps from the Library, KW Art Gallery, Kitchener Market, School of Pharmacy, Tech Hub, and the upcoming LRT line, this unit places you in one of the most desirable, walkable neighborhoods in the city. Surrounded by incredible restaurants, cafes, and culture, this home combines the freedom of condominium life with the enjoyment of urban outdoor living. Don’t miss this rare opportunity to live in one of Kitchener’s most sought-after addresses! (id:59646)
69 Pettit Drive
Etobicoke, Ontario
Welcome to 69 Pettit Drive, a spacious and beautifully maintained home located in a sought-after, family-friendly neighbourhood. This charming property offers four generously sized bedrooms upstairs, two full bathrooms, and an additional bedroom in the finished basement—perfect for guests, extended family, or a home office. The basement also features a walk-up entrance, providing convenient access to the backyard and added flexibility for future use. The main floor boasts a warm and functional layout, complete with a living room, dining room, kitchen, cozy family room, and a convenient half bath. There is also direct access to the backyard from both the kitchen and the family room, making indoor-outdoor living easy and enjoyable. Ideally situated near top-rated schools like Richview High School and St. Marcellus Catholic School, this home also offers easy access to a variety of local amenities, including Silver Creek Park with tennis courts, the Toronto Public Library, and the Richmond Gardens outdoor swimming pool. In the winter months, enjoy skating at the nearby Westway Skating Rink. Full of potential and brimming with character, this home has been lovingly maintained and is ready for its next chapter. With the upcoming Eglinton subway line set to improve connectivity and commuting, this is a rare opportunity to own a well-loved home in one of the area’s most desirable communities. (id:59646)

