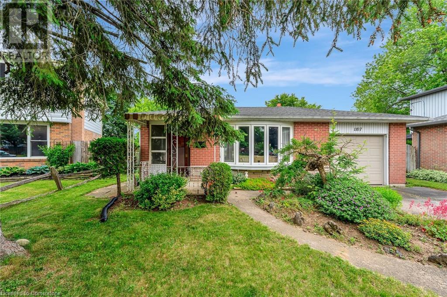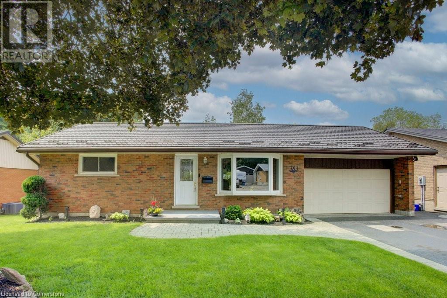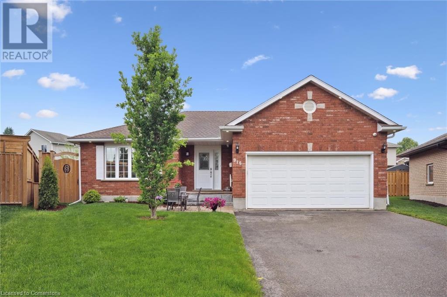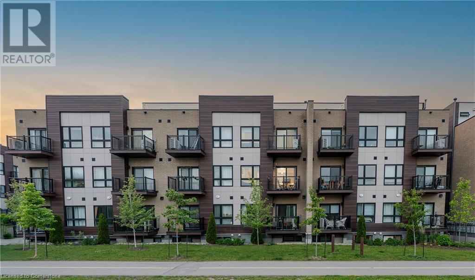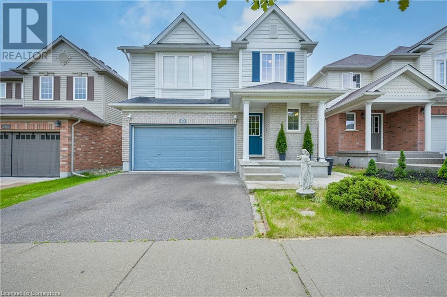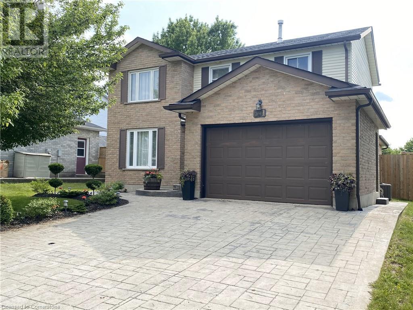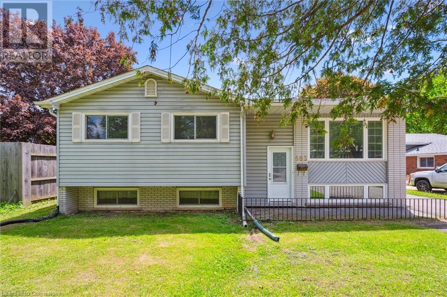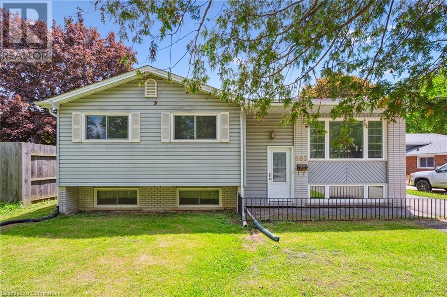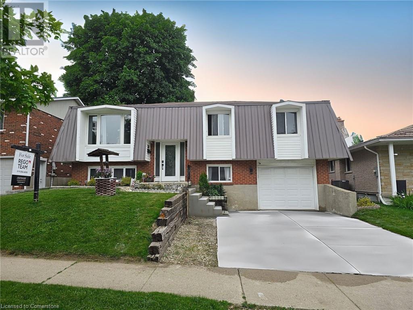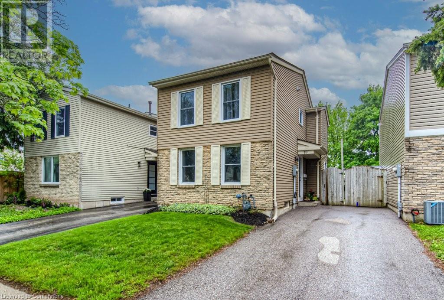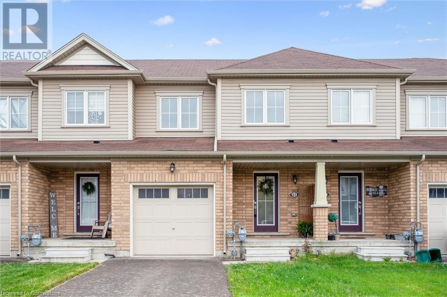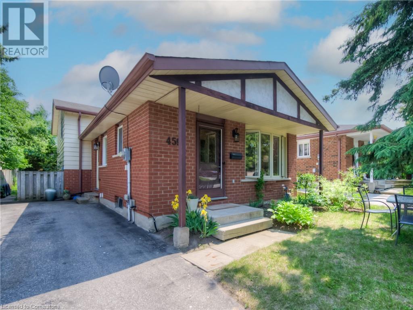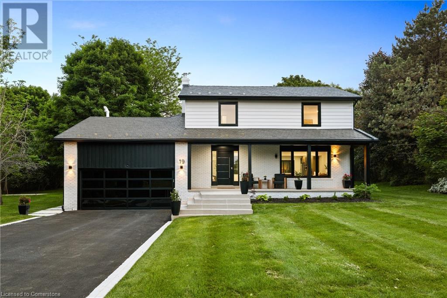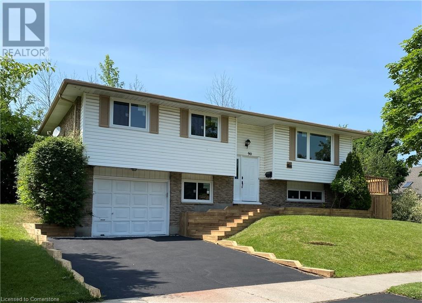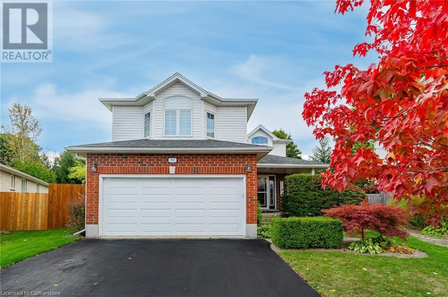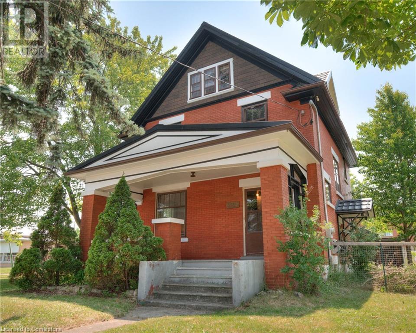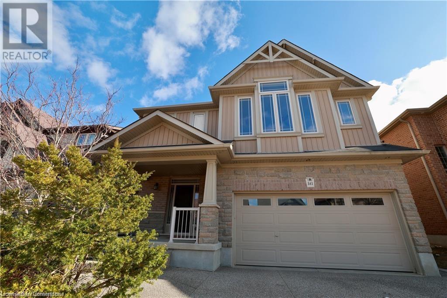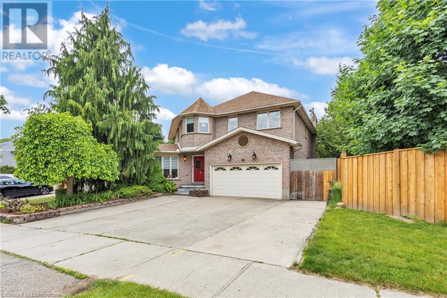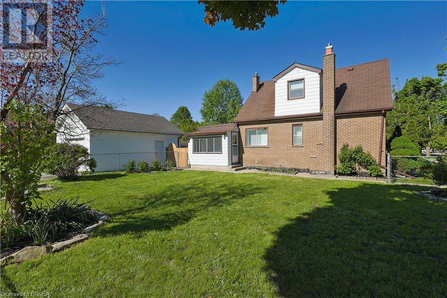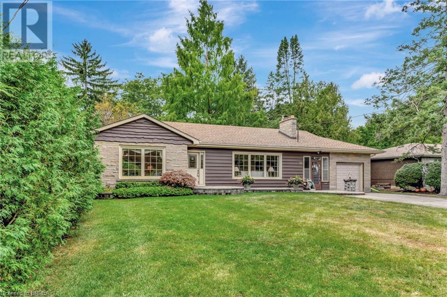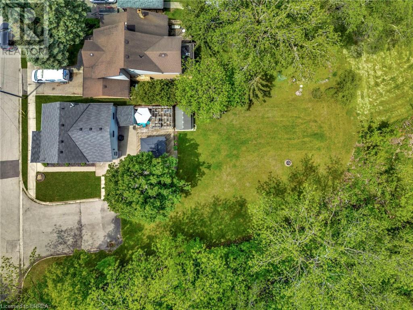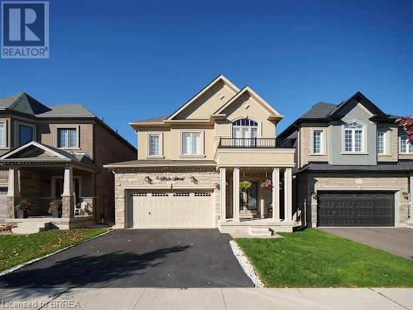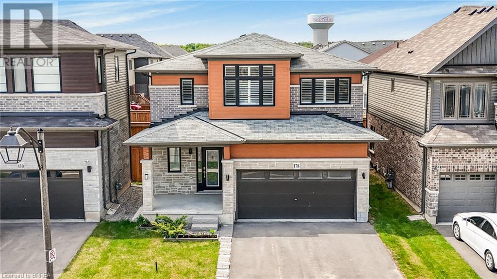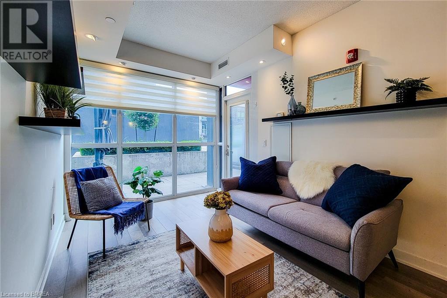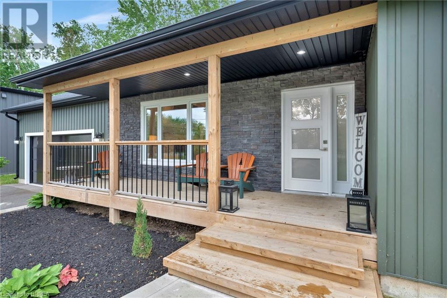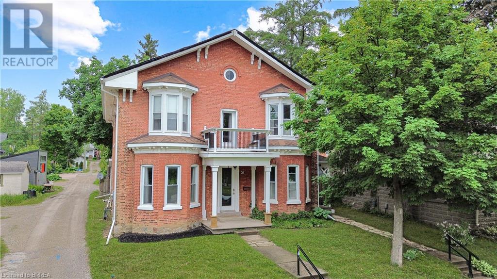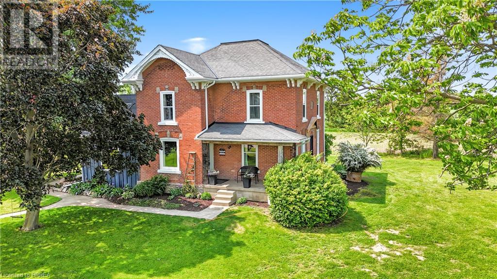693 Jacob Lane
Waterloo, Ontario
YOU WILL LOVE this updated family home in a great neighbourhood. It is well-maintained and professionally updated by the original owners. You will appreciate the many upgrades including a metal roof with 50-year warranty, extra-wide gutters and energy-efficient windows designed to tilt for easy cleaning. With a brand-new furnace and new water heater taken care of all you need to do is move in. The main level shines with new luxury vinyl flooring in the Dining Room. The renovated Kitchen is sunny and bright with quartz countertops, plenty of cupboard space, a deep double sink, and a gas stove with range hood. Sliding doors to the professionally landscaped backyard with decks, a patio and relaxing hot tub with waterfall and lighting make this the place to be this summer. The shed has hydro and a workbench for hobbies and space for bikes and toys. Plenty of room for your family with four bedrooms and two full bathrooms. Storage is abundant, with custom organizers by California Closets in the Primary and upper bedroom and extra storage in the basement. The Recreation room is a true retreat, complete with a wet bar, surround sound system, and built-in racks for wine or a craft centre. Great for rainy days and movie nights. This is the perfect location with a playground around the corner and a short walk to nearby trails. Minutes from the St. Jacobs Farmer’s Market, both Universities, Costco, and easy highway access to get to the 401 in 20 minutes. Don’t miss the opportunity to make this move-in ready home your own this summer. (id:59646)
1107 Mary Avenue
Cambridge, Ontario
Welcome to 1107 Mary Avenue a rare opportunity to own a solid, all-brick home nestled on an 41ft x 152ft oversized lot in a sought-after Cambridge neighborhood. This well-maintained 4-bedroom, 2-bathroom home is bursting with potential and offers great bones for future expansion. Step inside to find spacious bedrooms and a functional layout. The kitchen features oak cabinets, while recent updates provide peace of mind with a newer roof (within 5 years) and new furnace and new water tank (within 2 years). The separate side entrance leads to the basement adding extra living space or in-law suite potential. The property sits on a large lot with a shed for additional storage, a single-car garage, and an 6-car driveway perfect for families with multiple vehicles or those who love to entertain. Located just minutes from the highway, great schools, and shopping, this home combines convenience, charm, and long-term value. Don't miss your chance to own this solid, spacious home in a fantastic location! (id:59646)
383 Wetherald Street
Rockwood, Ontario
Welcome to your next home in the picturesque town of Rockwood! This beautifully R maintained 3 bedroom bungalow offers the perfect blend of comfort, charm, and functionality-ideal for families, downsizers, or first-time buyers. Step inside to find a bright and spacious main floor featuring generously sized bedrooms, a full bathroom, and a cozy, sun-filled living/dinette. The updated kitchen boasts ample cabinet space, modern appliances and stone countertops. The fully finished basement adds valuable living space, complete with a large rec room, additional full bathroom, laundry area, and plenty of storage. Whether you need space for entertaining, a home office, or a playroom, this lower level delivers lots of versatility. Nestled on a quiet street, this home is just minutes from Rockwood Conservation Area, scenic trails, schools, parks, and all the small-town charm this community has to offer. Commuters will appreciate the quick access to Guelph, Milton, and major highways. Don't miss this opportunity to own a move-in ready bungalow in one of Ontario's most desirable small towns! (id:59646)
916 Keewatin Place
Kitchener, Ontario
Welcome to 916 Keewatin Place, a charming bungalow tucked away on a short, quiet cul-de-sac in one of Kitchener's most family-friendly neighbourhoods. With 1,515 square feet of above grade well-designed main floor living, this home offers a relaxed and low-maintenance lifestyle perfect for downsizers, small families, or anyone craving single-level comfort. Inside, you'll find 3 bedrooms, 3 bathrooms, and a bright, open layout that flows effortlessly. The highlight? A beautiful 3-season sunroom where you can sip your morning coffee or unwind in the evening while overlooking the backyard. Step outside to enjoy a covered patio ideal for entertaining and soak in the private hot tub, your personal retreat after a long day. Nature lovers and pet owners will love being just a short stroll to nearby parks and green spaces, perfect for walking the dog or letting the kids burn off some energy. The mostly finished basement offers plenty of space to grow into whether you're dreaming of a home office, media room, or extra space for guests. This is a rare chance to enjoy peaceful living in a quiet corner of the city, with convenience and community close at hand. Come see what life can feel like when everything is right where it should be. (id:59646)
10 Palace Street Unit# C12
Kitchener, Ontario
Welcome to 10 Palace St, Unit C12, a stylish and contemporary freehold condo nestled in the heart of Kitchener’s vibrant Laurentian Commons. This newer-built two-bedroom, two-bathroom home offers an inviting open-concept main floor, where a beautifully finished kitchen awaits with stainless steel appliances, an eat-in island, Backsplash, and ample cabinet and countertop space—perfect for whipping up meals while socializing. Relax in the adjacent living area, then step outside to the main-level balcony to savor the fresh air. Upstairs, you’ll find two generously sized bedrooms, with the primary suite boasting its own private balcony and a convenient second-floor laundry setup—no lugging laundry baskets up and down the stairs. Beyond your front door, enjoy unbeatable convenience: three major shopping centers are just a short walk away, while McLennan Park offers scenic trails and outdoor activities mere minutes from home. Easy access to Highway 7/8 and the Conestoga Parkway makes commuting a breeze, and nearby transit options, including Ion light rail and Grand River Transit, ensure you stay connected. Top-rated schools, parks, trails, and everyday essentials are all within reach, making this home an ideal blend of comfort and convenience. Don’t miss your chance to make 10 Palace St, Unit C12 your new home—schedule your private viewing today! (id:59646)
324 Beaumont Crescent
Kitchener, Ontario
WALK TO THE SKI HILLS! **OPEN HOUSE SAT.SUN 2-4** Welcome to 324 Beaumont Cres., Kitchener. Superb 5 bedroom, 4 bathroom two storey, on a quiet cul-de-sac across from Beaumont Park Playground. Main floor features a tile foyer, open concept living room and dining room with hardwood floors. Spacious island kitchen and dining area overlooking large Family Room with hardwood. Dining area includes a walkout to a raised deck. The second floor features 4 spacious bedrooms, primary includes a full ensuite bath with deep soaker tub, separate shower & a walk in closet. Upstairs you'll also find the laundry! The basement features a large one-bedroom IN-LAW SUITE, with bedroom, bathroom, large living area, and walk-out to patio - perfect for an extended family. Bonus features include double garage, a/c, updated paint throughout, intercom system, newer appliances, and a block from Chicopee Ski Hills. Everything you need for a growing family. (id:59646)
641 Fern Road
Waterloo, Ontario
OPEN HOUSE SATURDAY JUNE 14 and SUNDAY JUNE 15 2:00-4:00pm. Spacious family home on one of the prettiest streets in Waterloo! There's room for the whole family in this home boasting over 2,600 sq ft finished space. Start with the triple wide stamped concrete drive that wraps around the front and sides of the home. Greet family & friends in the bright foyer. Ideal for entertaining, the living/dining room features classic crown mouldings & updated lighting. Kitchen offers lots of cabinet space, granite counter and even a matching granite table in the breakfast room. Main floor family room with wood burning fireplace leads to a very private large deck overlooking the yard with tall wooden privacy fencing on both sides. Laundry/mud room leading to the 1 1/2 car garage plus 2 piece bath complete the main floor. Heading upstairs you'll find hardwood floors everywhere but the tiled bathroom. Generously sized master boasts a spacious walk in closet! Two more big bedrooms are almost identical in size and all serviced by a big tiled bath with soaker tub. The basement has SO MUCH SPACE! First room you'll see is being used as an exercise room, but could be a playroom, games room or hobby room. Just think of all the ways to use that space! Have you ever dreamed of a home theatre? The massive recreation room is over 280 sq all by itself! There is also a den/office with wall to wall closet & another tiled 4 piece bathroom downstairs. Utility room offers even more storage space! Basement boasts recent high quality laminate flooring. All this located in a very popular Waterloo neighbourhood steps to schools & shopping, less than 2 km to the Northfield ION station or Laurel Creek Conservation & just minutes to Conestoga Mall or St Jacobs Farmers Market! Some of the updates include furnace 2016, roof 2020, stainless stove & built in microwave 2022, dishwasher 2020, almost all new lighting and freshly painted throughout. This move in ready AAA home is a MUST SEE! (id:59646)
193 Carson Drive
Kitchener, Ontario
Welcome to this charming home nestled in one of Kitchener's most sought-after family-friendly neighborhood. This new listing offers the rare combination of city convenience with a country atmosphere. Here are our TOP 5 reasons you'll LOVE this home: 1- THE BACKYARD: Step outside and be transported to your own private retreat. The backyard is truly the crown jewel of this property - featuring a stunning inground pool perfect for those hot summer days, a whimsical tiki bar for entertaining guests, and a relaxing gazebo sitting area where you can unwind after a long day. This backyard will create lasting memories with your family and friends. 2- LOT SIZE: At almost a quarter of an acre this home is situated on an impressively spacious lot that's increasingly hard to find within city limits, this property offers the breathing room you've been craving without sacrificing urban amenities. 3 - INTERIOR LAYOUT: Inside, thoughtfully designed living spaces accommodate family togetherness and personal privacy. Gather for meals in the dedicated dining room, relax in the inviting living room, or head downstairs to the recreation room ¬there's plenty of space for everyone to find their happy place. 4- WELL MAINTAINED: Recent updates showcase the owners care and attention: all windows and doors (2019), Kitchen appliances (2020), garage door and opener (2022), stylish newer flooring throughout, refreshed upper bathroom (2019), and pool upgrades including a new liner (2022) and pump (2018). 5- LOCATION: The premium street location provides a peaceful setting while keeping you connected to everything Kitchener has to offer. Walking distance to schools and parks, and a short drive to shopping, dining, and transportation hubs - this home truly offers the best of both worlds! (id:59646)
603 Mount Anne Drive
Waterloo, Ontario
Versatile Opportunity in Waterloo – Ideal for First-Time Buyers, Multi-Generational Families, or Savvy Investors. Welcome to 603 Mt Anne Drive— an exceptional, fully licensed legal non-conforming duplex nestled in the highly desirable Lakeshore neighbourhood of Waterloo. This move-in ready home offers endless potential for first-time homebuyers seeking mortgage help, multi-generational families needing separate living spaces, or investors looking for a hands-off, income-generating property. Live in one unit and rent the other, house extended family with privacy, or benefit from strong rental income in one of Ontario’s most stable markets. The upper unit features 4 spacious bedrooms, 1 full bathroom, and a beautifully updated kitchen. The lower unit offers 3 bedrooms, 1 bathroom, and another modern kitchen—perfect for extended family or tenants. Both units have been well maintained with recent upgrades including a new roof (2023). Highlights: • Fully licensed duplex (City of Waterloo) • 7 total bedrooms, 2 kitchens, 2 full bathrooms • Two separate entrances – great for privacy or rental setup • Updated finishes throughout • Ample parking • Walkable to University of Waterloo, Wilfrid Laurier, shopping, restaurants, and public transit Whether you're buying your first home and want help covering the mortgage, need space for family, or want a safe and consistent investment—this property delivers it all. Don’t miss out on this rare chance to own a flexible, turn-key duplex in a high-demand area! (id:59646)
127 Sims Estate Drive
Kitchener, Ontario
Welcome to this beautiful well maintained semi-detached gem in one of Kitchener's preferred locations. Directly opposite Chicopee Ski Resort, this radiant home offers over 1850 Sq.ft of refined living space. It radiates pride of ownership presenting an ideal blend of comfort and style. Upon entry you'll be greeted by a convenient powder room, ceramic flooring and attached garage entry. The bright living room with upgraded laminate, pot lights, fireplace (R.I), creates a warm, inviting atmosphere ideal for entertaining and relaxation. Enjoy cooking in a recently updated kitchen featuring gleaming cabinetry, pot lights stainless steel over the range microwave, dishwasher, fridge and gas stove. Sliding doors from dinette seamlessly connects you to the private oversized deck, hard top gazebo, and deep fenced in backyard. Upper level offers brand new carpeting in all bedrooms, stairs and bonus home office area. The primary features a generous walk-in closet and ensuite privilege. Fully finished rec-room provides additional space, office space, laundry and cold room. This property has it all and a must to view. Don't miss out!! (id:59646)
603 Mount Anne Drive
Waterloo, Ontario
Prime Investment Opportunity in Waterloo's Student Core – Fully Licensed Duplex Welcome to this exceptional, fully licensed legal nonconforming duplex located in the heart of the Lakeshore neighbourhood—one of Waterloo's most desirable and high-demand student rental areas. Generating an impressive gross rental income, this turn-key property offers an unbeatable opportunity for investors or parents of students seeking both cash flow and peace of mind. The upper unit features 4 spacious bedrooms, 1 full bathroom, and a recently updated kitchen. The lower unit includes 3 bedrooms, 1 bathroom, and another modernized kitchen. Both units have been well maintained with recent updates, offering a low-maintenance investment with strong rental appeal. Key updates include a new roof in 2023, and both units are licensed with the City of Waterloo—ensuring full compliance with local rental bylaws. Ideally situated just minutes from the University of Waterloo and Wilfrid Laurier University, as well as shopping, restaurants, and public transit, this property boasts consistent tenancy and long-term rental stability. Property Highlights: • Legal non-conforming duplex with City of Waterloo rental licenses • Total of 7 total bedrooms, 2 kitchens, 2 bathrooms • Updated kitchens & finishes • Roof replaced in 2023 • Separate entrance for each unit • Ample parking • Excellent walkability to universities and amenities Whether you’re a hands-off investor looking for stable returns or a parent seeking student housing with income potential, this property checks all the boxes. Don't miss this rare opportunity in one of Ontario’s strongest rental markets. (id:59646)
320 Country Hill Drive
Kitchener, Ontario
Welcome to 320 Country Hill Drive, a spacious and inviting raised bungalow nestled in the sought-after Country Hills neighborhood of Kitchener. This well-sized home offers 5 bedrooms and 2 bathrooms, making it the perfect fit for a growing family. Freshly painted, the home exudes a clean and modern feel. The main floor features a large living room with a beautifully positioned window, filling the space with natural light. The upgraded kitchen is a true standout, featuring sleek countertops, an undermount sink, and high-quality stainless steel appliances—ideal for both cooking and entertaining. The kitchen flows seamlessly into the dining area, which is enhanced by a sliding glass door leading to a generous covered porch, perfect for outdoor gatherings. The main level also includes three spacious bedrooms and a beautifully updated 5-piece bathroom, complete with dual sinks and plenty of storage. Downstairs, the fully finished basement offers two additional bedrooms, a versatile den that could function as an office or extra living space, and a large laundry room. The basement also provides direct access to the garage. Step outside to enjoy the newly painted deck, resurfaced driveway, and brand-new interlock, all enhancing the home’s curb appeal and outdoor functionality. The fully fenced backyard offers privacy and a secure area for children and pets to play. Situated in a family-friendly residential neighborhood, this home is conveniently close to schools, shopping, cafes, and is just a short drive to Highway 7 for easy commuting. With its blend of comfort, style, and practical upgrades, this is a wonderful opportunity to make this house your new home! **Please note, some pictures are virtually staged (id:59646)
972 Strasburg Road Unit# 4
Kitchener, Ontario
FOR LESS THAN A STACKED TOWNHOUSE you'll get this amazing townhouse that has it all - FINISHED BASEMENT, MASTER EN SUITE, ATTACHED GARAGE, MODERN STAINLESS STEEL APPLIANCES, ENTRY DOOR FROM GARAGE INTO UNIT, PRIVATE PATIO, 3 BEDROOM / 4 BATH UNIT......Great Location! This super clean townhouse in desirable neighborhood is walking distance to shopping, recreation complex, schools, churches and all types of amenities and with a bus stop just at the front entrance. Very well maintained unit, the only one with an en-suite in this complex! Covered front porch, spacious foyer with a large coat closet, hallway leads to the open concept carpet free main floor that also features a powder room, and indoor entry to the garage. Modern kitchen with peninsula includes all the appliances and overlooks the great room with large windows and a view of your backyard. The upper level boasts a newer carpet, 3 bedrooms with a large Primary bedroom, with a good sized Walk-in closet, three-piece en-suite bath with shower and TV with bracket on the wall! Two additional bedrooms are also good size and are serviced by a full four-piece main bath. There is a computer nook area on upper hall as well! The basement is carpet free and is professionally finished with an additional 2 pc washroom and a laundry room, plus a lot of storage area! Central air and furnace are ECCO - Energy efficient devices controlled via an Ecobee application on your phone and the entry door has an electronic lock. Garage equipped with a garage opener has a handy loft. (id:59646)
79 Timberlane Crescent
Kitchener, Ontario
Feel right at home in this charming 2-storey nestled in family-friendly Forest Heights. Featuring a fully fenced backyard with a large deck and gazebo, this outdoor space is perfect for relaxing, entertaining, or enjoying your morning coffee. Inside, the home has been freshly painted and updated with brand-new carpet throughout. The bright and welcoming main floor offers a dining area filled with natural light, thanks to sliding doors that lead directly to the backyard. Upstairs, you’ll find three spacious bedrooms and a 4-piece bathroom, including a generous primary bedroom. The partially finished basement adds even more living space with a cozy rec room and a brand-new 2-piece bathroom as well as ample storage space. All appliances are included, making your move even easier. Located close to schools, parks, shopping, and just a few blocks from Expressway access, this home offers both comfort and convenience. Book your private showing today! (id:59646)
643 Hanlon Road
Guelph, Ontario
Welcome to 643 Hanlon Rd, Guelph – a fully renovated legal duplex bungalow in Guelph’s sought-after south end! This stunning home features 5 bedrooms (3+2) and 4 full bathrooms, making it ideal for multigenerational living or generating rental income from the start. Finished from top to bottom with high-quality materials, both units offer modern finishes and brand-new appliances. Located close to shopping centres, top-rated schools, and just a short bus ride to the University of Guelph, this home is perfectly situated for families and students alike. Commuters will also appreciate the easy access to Highway 401. With a spacious double garage and ample driveway parking, this property is move-in ready and packed with value. Don’t miss this incredible opportunity! (id:59646)
63 Blacksmith Drive
Breslau, Ontario
**OPEN HOUSE SAT. JUNE 14 & SUN. JUNE 15 from 2-4pm** This modern open concept 2 storey townhouse located in Breslau! With 1,642 sq ft of living space, this home has 3 bedrooms, 3 bathrooms and is move-in ready. Walking in the front door you find yourself in a foyer leading past the powder room and into the open concept space. The kitchen has stainless steel appliances and a large island with extra cupboard space. The bright living room and dining room have large windows and glass patio doors leading to the backyard. The second floor highlights the bedroom spaces. The large primary bedroom has a walk in closet and private 3 piece ensuite bathroom. Also found on the second floor are 2 additional spacious bedrooms and a 4 piece main bathroom. In the backyard, you will find a small deck leading down into the partially fenced yard. This home is in a great location has easy access to HWY 7/8, Region of Waterloo International Airport and the 401. This is the perfect area and the perfect home to raise your family! (id:59646)
45 Bancroft Street
Kitchener, Ontario
Discover 45 Bancroft Street, Kitchener – a solid, move-in-ready 3-bedroom, 4-bathroom home in the heart of the sought-after Idlewood-Stanley Park neighbourhoods! Spanning 2530 sq. ft., this well-designed home offers an open-concept main floor, perfect for family gatherings or quiet evenings at home. The primary bedroom features a private ensuite and walk-in closet with elegant vaulted ceilings, while the two additional bedrooms include one with a spacious walk-in closet, ideal for growing families or home office needs. Enter through a welcoming, spacious foyer that leads to a bright and functional layout. The finished basement boasts a large family room, ready for game nights or relaxation. With a 2-car garage and driveway parking for 2 more vehicles, parking is a breeze. Updates include freshly painted main and 2nd floor, furnace (2020), roof (2020). Located on a peaceful, low-traffic street, this home is steps from community trails, Idlewood Pool, and the soon-to-open St. Patrick Elementary School (Fall 2025). Enjoy quick access to Chicopee Ski Hill, the expressway, and Hwy 401 for easy commutes. This home offers the perfect blend of comfort, convenience, and a prime location. Don’t miss out – schedule your visit today and see why this is the solid family home you’ve been searching for! (id:59646)
643 Hanlon Road
Guelph, Ontario
Welcome to 643 Hanlon Rd, Guelph – a fully renovated legal duplex bungalow in Guelph’s sought-after south end! This stunning home features 5 bedrooms (3+2) and 4 full bathrooms, making it ideal for multigenerational living or generating rental income from the start. Finished from top to bottom with high-quality materials, both units offer modern finishes and brand-new appliances. Located close to shopping centres, top-rated schools, and just a short bus ride to the University of Guelph, this home is perfectly situated for families and students alike. Commuters will also appreciate the easy access to Highway 401. With a spacious double garage and ample driveway parking, this property is move-in ready and packed with value. Don’t miss this incredible opportunity! (id:59646)
1212 Queen's Boulevard
Kitchener, Ontario
A charming and versatile bungalow located in one of Kitchener’s most convenient and family-friendly neighbourhoods. This well-maintained home offers a fantastic layout with 3 bedrooms and 1 full bathroom on the main floor, plus 1-bedroom, and a 3 pcs bathroom with a great room in basement, perfect for potential in-law suite. The main floor welcomes you with an abundance of natural light and a warm, inviting atmosphere. The spacious living room is perfect for relaxing or entertaining, and the eat-in kitchen offers plenty of cabinetry and functional prep space. Three well-sized bedrooms and a full 4-piece bathroom complete the main level, making it ideal for growing families, downsizers, or first-time buyers. The home's layout is practical and family-oriented, with easy access to the backyard for kids or pets to enjoy. The side entrance, offers excellent flexibility. With its own bedroom, bathroom, living area, and kitchen rough-in potential, this space can serve as a comfortable in-law suite, guest quarters, or even as a rental unit for extra income. Whether you're looking to live in the whole house or rent the basement, or accommodate extended family, the setup provides fantastic options. Located on a mature tree-lined street, this property is surrounded by great schools, including pre-schools just steps away, parks, public transit, and shopping. You’ll also appreciate quick access to Highway 7/8, making commuting a breeze. The generous backyard offers space for gardening, play, or potential future expansion. This home that offers value, flexibility, and a welcoming community atmosphere. Whether you’re a savvy investor, a family looking for room to grow, or someone needing extra space for loved ones, this home checks all the boxes. (id:59646)
459 Drummerhill Crescent
Waterloo, Ontario
Welcome to family-friendly Westvale! This thoughtfully updated 4-level backsplit is nestled on a quiet crescent-just steps from parks, playgrounds, walking trails, and top-rated schools. With 3 bedrooms, 2 full baths, and a functional layout, this detached home is designed for comfortable, modern living. The main level features a bright kitchen with a breakfast area, a spacious formal dining room, and sliding doors that lead to a large deck-perfect for outdoor dining and entertaining. Upstairs, you'll find three generously sized bedrooms and a 4-piece main bath. The lower level offers a warm and inviting rec room, ideal for family movie nights or casual get-togethers. Just a few steps down is a 3-piece bath, laundry area, and a finished bonus space currently used as a fourth bedroom. Enjoy the fully fenced backyard-your own private oasis shaded by mature trees. Notable updates include Furnace & A/C (2015), water softener (2019 - rented), basement flooring (2019), and basement bathroom (2019), upper level bathroom. Ideally located just minutes from Costco, The Boardwalk, shopping, dining, and entertainment-this move-in ready home is a rare opportunity to enjoy the best of Westvale living! (id:59646)
19 Maple Grove Road
Caledon, Ontario
Welcome to a truly one-of-a-kind custom residence in the heart of prestigious Caledon Village, ideally positioned across from a tranquil park and just minutes from exclusive golf courses, scenic trails, equestrian estates and a public school. This one of a kind home is set beautifully on over half acre landscaped lot. This exceptional home delivers a bold modern aesthetics. From the moment you arrive, you're greeted by beautiful landscaping, architectural uplighting, sleek black-framed windows, a covered porch, a full-view glass garage door imported from California and a durable metal roof-a stunning combination that creates a refined and memorable first impression that sets this home apart. Inside, the main level showcases a thoughtfully designed open-concept layout. The gourmet kitchen is a true showpiece featuring premium stainless steel appliances, a two-tier wine fridge, built-in microwave, custom cabinetry, and a stunning 12 ft quartz island that anchors the space with style and function. The kitchen flows seamlessly into the living room, family room, and a bright, dedicated home office. Oversized windows flood the interior with natural light, creating a warm, airy ambiance throughout. Upstairs, discover three generous bedrooms and two spa-inspired bathrooms, each finished with premium materials and an eye for modern luxury. The lower level impresses with 10ft ceilings and over 1,100sqft of versatile space-ready to be transformed into a home gym, theatre, or additional living quarters. All of this, just a short walk to Caledon Central Public School and mere minutes from Highway 10, offering easy access to everything Caledon and Orangeville has to offer. More than a home-this is a lifestyle statement. (id:59646)
90 Culpepper Drive
Waterloo, Ontario
A must see, ready to move in. large open plan kitchen off living room. renovated excellent house, interior looks like a new home condition with cozy and spacious space. new windows, new lighting fixtures, new modern kitchen cabinet with cabinet lights and low valence lights, new quartz countertop and backsplash, new faucets, new sink, new large luxury kitchen island, new appliances including SamSung double doors smart TV Wifi control fridge, SamSung smart 5 burners freestanding electric range, new dishwasher, SamSung WiFi control washer/dryer set, new door handles, new front door WiFi digital lock, 2 new bathrooms with SPA shower heads, new vinyls floor throughout , new hardwood stairs step, new stairs railing, new high baseboard, new wall paint, garage new wall paint and floor paint, new garage man door to basement. large open plan bright versatile basement rec room with gas fireplace. driveway new paint, large deck new floor. 2023 new furnace and heater pump, 2024 attic new insulation. situated in a meticulously maintained serene community. corner lot in a quiet location. close to University of Waterloo, Westmount plaza, T & T supermarket, restaurant. (id:59646)
9 Gaw Crescent
Guelph, Ontario
Welcome to this stunning, fully renovated home nestled in the heart of Clairfields, one of Guelph’s most sought-after neighbourhoods! Thoughtfully updated from top to bottom, this detached gem features 3 spacious bedrooms, 3 stylish bathrooms, and a rare double car garage. Inside, you’ll find a modern, chic colour palette, carpet-free living, and hardwood floors throughout. The sun-filled living area is enhanced by oversized arched windows and vaulted ceilings, creating a bright and airy space. The upgraded kitchen is equipped with stainless steel appliances, ample cabinetry, and a cozy eat-in area that walks out to your oversized new deck, ideal for hosting friends and family. The finished basement offers even more living space, including a large rec room, modern full bath, laundry area, and versatile layout, perfect for a guest suite, home office, or media room. The private fenced backyard is beautifully landscaped and ready for summer enjoyment. Conveniently located, you’ll have endless retail, dining, and entertainment options at your fingertips. Preservation Park is just a short walk away, offering endless acres of scenic trails for walking, biking, and enjoying nature. Plus, you’re just minutes from Highway 401, making commuting a breeze. Move-in ready and packed with value - this is one you don’t want to miss! (id:59646)
16 Churchill Street
Waterloo, Ontario
THIS IS THE ONE! Welcome to 16 Churchill Street, a 4 Bed, 4 Bath home abundantly offering 2300+ sqft of finished living space and ample 6 Car Parking. Arriving at the property, on the exterior you will appreciate the large private lot, good-sized concrete driveway, mature landscaping, mature trees providing privacy and bird watching, and a back deck with gas hook-up. Heading inside, you are greeted with a large foyer and immaculate, freshly painted interior (2024). The bright living room is open to the large eat-in kitchen, featuring a walk-in pantry, plenty of cabinetry, new quartz countertops, sink & faucet (2023), new dishwasher and range hood (2023) and walkout to the back deck. Heading upstairs, the luxurious primary bedroom is a true retreat complete with a walk-in closet, 5-piece ensuite bathroom, and beautiful views of mature trees. Completing this level are two additional bedrooms and an additional, spacious 4-piece bath. The views from the secondary bedrooms are worth mentioning as one provides a view of sunsets, and the other offers privacy due to the neighbouring home being a bungalow. Heading to the finished basement, you will find a separate entrance, additional 1 bedroom, additional full 3-piece bath, natural gas fireplace and bright family room. The basement offers great in-law suite potential. Additional features of this property include updated lighting (2024), a reverse osmosis system (2023), and owned hot water tank (2022). The prime location of this home cannot be beat with close proximity to walking trails, parks, the University of Waterloo, T & T, Zehrs Complex, and all the amenities the West End has to offer including The Boardwalk, Shoppers Drug Mart Complex, and Costco. Don't miss the virtual tour! (id:59646)
52 Bond Court
Guelph, Ontario
52 Bond Crt is a stunning family home nestled on quiet crescent in one of Guelph’s most desirable neighbourhoods! Beautifully maintained property offers a rare combination of modern finishes, functional layout & cottage-escape backyard W/inground pool all just steps away from major amenities, parks & schools. The heart of the home is bright & stylish kitchen W/white cabinetry, quartz counters, S/S appliances, backsplash & breakfast bar illuminated by pendant lights-perfect for casual dining & entertaining. Kitchen flows into dining area framed by large windows that flood space W/natural light. Living room offers rich laminate floors, large windows & floor-to-ceiling fireplace that sets an inviting tone. French doors lead to main-floor office ideal for remote work or creative pursuits. 2pc bath & laundry adds to the home’s practicality & everyday ease. Upstairs the luxurious primary suite offers huge feature window, closet space & ensuite W/dbl vanity & glass W/I shower. 3 add'l large bdrms offer laminate floors, large windows & spacious closets perfect for accommodating family & guests. 4pc main bath W/oversized vanity & shower/tub. Finished bsmt W/large rec room, multiple windows, wet bar & renovated 3pc bath W/glass shower. There’s also an add'l flexible room ideal as 5th bdrm, office or hobby space. Step outside to private backyard oasis-a rare retreat in the city! Mature trees & lush gardens surround beautiful maintained inground pool creating a cottage-like escape. Spacious stone patio includes both open & covered areas W/fully screened section allowing for enjoyment in any weather. Perfect space for BBQs, lounging & relaxing poolside in complete privacy. Walking distance to parks & schools. Just down the street from shopping centre offering Costco, Zehrs, LCBO, restaurants & more. West End Community Centre with arena, gym & pool is also nearby. Easy access to Hanlon Pkwy makes commuting to 401 seamless. This is more than just a home, it’s a lifestyle upgrade. (id:59646)
214 Blair Creek Drive
Kitchener, Ontario
Welcome to this stunning detached LEGAL DUPLEX generating $3,000/month in rental income — a fantastic mortgage helper in one of Kitchener’s top neighborhoods. This spacious 2,845 sq ft home is minutes from the 401, GRT transit, and scenic trails. Step through double doors into a large open foyer with new tile flooring. The main level features a guest room or dining area, and an open-concept kitchen/family room with hardwood floors, a new accent wall, updated light fixtures, and a kitchen with granite countertops, stainless steel appliances, extended cabinetry, and lots of natural light. Sliding doors lead to a tranquil backyard with a full deck, gazebo, and green space. Upstairs, new hardwood floors run through four spacious bedrooms, including TWO MASTER BEDROOMS each with private ensuites, offering luxurious comfort and privacy. The additional bedrooms share a Jack-and-Jill or cheater ensuite, making this layout perfect for families or guests. The basement offers a legal 2-bedroom apartment with separate entrance, rec room, and full bath, plus an extra 1-bedroom bachelor/in-law suite. This must-see home won’t last — book your showing today! (id:59646)
235 Hoffman Street
Kitchener, Ontario
Charming 2.5 Storey Century Home with Double Car Garage and Incredible Investment Potential! Welcome to this Spacious all brick home offering endless possibilities! With 4 bedrooms, 3 bathrooms, 3 kitchens, and a walk up attic this home is ideal for multigenerational living or possible conversion to an investment property. Step onto the welcoming front porch, then inside the main level to find separate living and dining rooms, an eat-in kitchen, and a rear mudroom with deck access, perfect for everyday convenience. The second level boasts 3 bedrooms, another kitchen and a 4 pce bath. The 3rd level features a massive partially finished attic perfect for a master bedroom retreat/office or storage space! The finished basement features a separate side entrance leading down to another bedroom, 3 piece bathroom(partially finished), another kitchen and a recroom with bar. Major updates include a 50-year metal roof (2010), furnace and central air (2022), and a rough-in for an electric vehicle charger in the detached double garage. Parking for 4 vehicles, a rare find! Great location close to all amenities, schools, shopping, transit and Hwy's. With its classic charm, solid construction, and flexible layout, this property is bursting with opportunity for homeowners and investors alike. They don’t build them like this anymore and homes like this don’t come around often! (id:59646)
341 Zeller Drive
Kitchener, Ontario
Welcome to 341 Zeller Drive, nestled in the highly sought-after Lackner Woods community. This stunning 2803 square foot Hawksview-built home offers an expansive layout with a double garage and an additional 1200+ square feet of fully finished basement space. The main floor features soaring 9-foot ceilings, complemented by gorgeous maple hardwood floors and ceramic tiles throughout. The open-concept living room is bright and airy, creating the perfect atmosphere for relaxation and entertaining. The chef-inspired kitchen is a standout, boasting beautiful maple cabinetry, granite countertops, a large island, and a walk-in pantry. A convenient main floor laundry adds to the functionality of the space. Upstairs, the grand great room with a 12-foot ceiling is the ideal place for family gatherings. The second floor is home to four generously sized bedrooms, including a master suite that is particularly spacious. The master retreat is complete with two enormous walk-in closets (one for him, one for her) and a luxurious 5-piece ensuite. Two additional well-sized bedrooms share a beautifully designed Jack-and-Jill 5-piece ensuite, offering both privacy and convenience. The newly finished basement is a true gem, featuring durable flooring throughout and offering two private rooms, a living area, a 3-piece bathroom, and a laundry room. The exterior of the home is just as impressive, with an exposed aggregate driveway, a professionally landscaped front garden, and interlocking pathways leading to the backyard with a beautiful planter box. The backyard features a stamped concrete patio and a shed, creating the perfect outdoor retreat. Conveniently located just steps from Lackner Woods Public School, and within close proximity to Chicopee Ski & Summer Resort, natural trails, highways 7, 8, 401, and shopping centers, this magnificent home is an absolute must-see. It offers luxury, space, and comfort that truly elevate everyday living! (id:59646)
86 Corfield Drive
Kitchener, Ontario
Welcome to 86 Corfield Drive, a beautifully updated executive-style home located in the highly desirable Idlewood neighborhood. This spacious residence offers 4 bedrooms on the upper level and 2 additional bedrooms in the fully finished walk-out basement, providing an ideal setup for large or multi-generational families. With 3.5 bathrooms, including a private, renovated 5-piece ensuite, the home delivers exceptional comfort and convenience. The walk-out basement features a separate entrance, full kitchen, living area, and bathroom, making it perfect for extended family or guests who value privacy and independence. Freshly painted with brand-new flooring on the main level and upper bedrooms, the interior feels modern and move-in ready. The main floor boasts a bright and open layout with a formal dining room and a separate family room, ideal for both everyday living and entertaining. Step outside to a spacious, fully fenced large backyard featuring three patios and a fire pit area, perfect for enjoying time outdoors. The double garage with a side door and a triple-wide concrete driveway provides generous parking for multiple vehicles. Conveniently situated near schools, parks, shopping, Chicopee Ski Hills, and public transit, this home offers the space, comfort, and location you've been looking for. Don't miss your opportunity and schedule your private viewing today! (id:59646)
94 Vanrooy Trail
Waterford, Ontario
Welcome to Your Dream Home in Waterford! Step into this stunning newly built 1,474 sq. ft. bungalow, perfectly nestled in the sought-after Cedar Park community. This immaculate 2-bedroom, 1-bathroom home is designed with modern elegance, featuring top-of-the-line finishes and a spacious 2-car attached garage. Inside, you'll find a bright and airy open-concept layout with 9 ft. cathedral ceilings, luxury vinyl flooring, and pot lights throughout. The custom kitchen is a true showstopper, offering abundant cabinetry, quartz countertops, a stylish backsplash, soft-close cabinets, and a central island with seating. Sliding doors provide seamless access to the covered porch—perfect for morning coffee or evening relaxation. The spacious living room is ideal for unwinding, while the primary bedroom boasts a walk-in closet for ample storage. Convenient main-floor laundry adds to the home’s practicality. The unfinished lower level is framed for two additional bedrooms, a bathroom, and a generous recreational space, giving you the flexibility to customize as you desire. Situated just minutes from Waterford’s amenities and a short drive to Simcoe, Port Dover, and Brantford, this home offers the perfect balance of modern comfort and small-town charm. High-end upgrades throughout ensure this home is as luxurious as it is inviting—don’t miss your chance to make it yours! (id:59646)
30 Savannah Ridge Drive
Paris, Ontario
Welcome to this well maintained 2 bedroom semi-detached home, perfectly situated in a sought-after location that backs onto green space. Enjoy the best of both worlds with peaceful surroundings and convenient access to highways, schools, and all essential amenities just minutes away. Step into a tiled foyer that leads to an open-concept main floor. The spacious kitchen offers plenty of counter and cabinet space, making it ideal for cooking and entertaining. Hardwood flooring flows through the dining and living areas, where sliding doors open to a two-level deck and a private backyard. The large primary bedroom features a walk-in closet and ensuite privilege to a well-appointed 4-piece bath, while the second bedroom offers flexibility for guests or a home office. The main floor also includes a convenient laundry room with direct access to the attached 1-car garage—ideal for bringing in groceries or staying dry in winter months. The finished lower level boasts a large rec room with a beautiful stone gas fireplace and walk-out to the private rear yard, a 3-piece bath, a generous utility room with ample storage space, and a bonus room for even more storage or hobby use. This lovely home combines comfort, space, and a great location. Don’t miss your opportunity to call it “home”! (id:59646)
677 Park Road N Unit# 149
Brantford, Ontario
ATTENTION ALL SHOPPERS!!!! CHEAPER THAN RENT!! VIEW THIS LARGE 3 BEDROOM-3 BATHROOM CONDO BUILT LAST YEAR. THIS UNIT IS A CORNER UNIT !!! ONLY ATTACHED BY ONE UNIT!! THIS HOME HAS A HUGE DINING ROOM AND LIVING ROOM, OPEN CONCEPT. ALL APPLIANCES ARE INCLUDED AND ON THE 3rd LEVEL. YOU HAVE A BATHROOM AND A MASTER ENSUITE! LAUNDRY AREA SO YOU DONT HAVE TO GO UP AND DOWN! JUST MINS FROM THE 403 HWY ! A MUST SEE! (id:59646)
311 Sheridan Street
Brantford, Ontario
Welcome to 311 Sheridan Street, a desirable corner-lot home in Brantford’s prestigious Echo Villa Neighbourhood. Beautifully updated with all new appliances, this exclusive three bedroom residence combines modern upgrades in an early 20th century chalet making it perfect for families or professionals seeking comfort and style. Step inside to discover a brand new kitchen design where aesthetics and functionality allow you to entertain with grace. This home features new flooring throughout and a freshly painted interior bringing a bright and peaceful feel. It includes two renovated bathrooms; a convenient 2 piece and a stylish full bath offering a serene contemporary flair. The second floor features two large bedrooms where the master bedroom features a walk-in dressing room / nursery. This home includes a fully finished basement with a cozy gas fireplace and updated laundry room. Outdoors, enjoy the privacy and space of two yards; an oversized side yard and fully fenced backyard with a large deck and endless potential. This exceptional exterior space includes a double driveway, spacious 1.5 car garage boasting a second level with ample storage. Don’t miss your chance to own a move-in-ready home in one of Brantford’s sought after neighbourhoods minutes from shopping and 403 hwy. (id:59646)
275 Granite Hill Road
Cambridge, Ontario
Stunning & meticulously maintained 5-bed, 5-bath home located in the highly sought-after North Galt neighborhood. Inside, the main floor offers a spacious formal dining room—a cozy living room, and an open-concept kitchen (updated 2021) that flows seamlessly into the family room with a fireplace, making it perfect for everyday living & entertaining. A main floor den provides an excellent space for a home office or an optional 6th bedroom, while main floor laundry & direct access to the double garage enhance the home's functionality. Upstairs, the private primary suite serves as a luxurious retreat with a walk-in closet & a exquisite 5-pc ensuite. 4 additional bedrooms & 2 full baths (each with privileged access from 2 bedrooms) provide ample space & convenience. The entire upper level was refreshed in 2021 with new flooring, doors, stairs, & fresh paint. The finished basement adds incredible versatility, featuring a warm & inviting family room with a fireplace, a custom oak bar, a workout area, a 2nd home office & generous storage space—perfect for work, play, and relaxation. Step outside into your own private sunny backyard oasis, complete with a large deck, a gas BBQ hookup & a fully fenced yard. The heated saltwater pool has a new liner installed in 2019 & a new pump & heater added in 2022. A pool house & enclosed stamped-concrete dog run complete the outdoor amenities. Pride of ownership is evident throughout, with numerous updates including a new roof (2014), furnace & A/C (2015), and extensive interior upgrades from 2019 to 2023 such as windows, flooring, paint, and bathroom renovations. Located near top-rated schools, scenic walking & biking trails & just minutes from the 401 & Shades Mill Conservation Area, this home offers the perfect blend of convenience & serenity. This welcoming neighborhood has nearby places of worship including a Mosque, Gurdwara & Church. This exceptional home truly has it all—location, layout, upgrades, great neighbours & lifestyle. (id:59646)
78 Ava Road
Brantford, Ontario
Welcome to 78 Ava Road - a rare opportunity to live in one of Brantford's most prestigious neighbourhoods, Ava Heights. Nestled within walking distance of the Brantford Golf & Country Club, Glenhyrst Gardens, and Grand River walking trails, this timeless and beautifully maintained bungalow offers the perfect blend of charm, comfort and convenience. Step inside to a grand, sun-filled living room featuring wall to wall windows, elegant crown moulding, and a cozy fireplace - ideal for both relaxing and entertaining. The home also boasts a separate formal dining room and three generously sized main floor bedrooms, all with original hardwood floors. One bedroom is currently being used as a sitting/TV room. An updated 4 piece bathroom completes the main level. Enjoy the added functionality of an enclosed breezeway, offering seamless access to a comfortable sunroom - the perfect summer retreat overlooking your private, beautifully landscaped yard. Sitting on nearly half an acre, the backyard features mature trees, an interlocking brick patio, and endless potential to create your own backyard oasis. The fully finished lower level is a true standout, offering a large family room with a built-in bar, a 3 piece bath, and a versatile office/den adorned with hand-painted mural walls and custom built bookshelves - a dream space for readers or collectors. This classic beauty offers comfort, character, and endless potential in a highly sought after location. Discover the lifestyle that awaits you at 78 Ava Road. (id:59646)
242 Brant Avenue
Brantford, Ontario
Charming Century Home with Modern Upgrades & Historic Character! Step into timeless beauty, blended seamlessly with contemporary comfort in this beautifully maintained 1896-built home. Overflowing with charm, this carpet-free gem features original white oak floors and stunning upstairs trim and doors crafted from chestnut, offering a rare touch of historical craftsmanship. The heart of the home—the kitchen—was updated in 2023, with custom soft-close cabinetry, gleaming quartz countertops, a stylish apron-front farm sink, high-end appliances including refrigerator, an induction cooktop, and a built-in convection oven. Whether you're a home chef or love to entertain, this space is sure to impress. Main level also features a large formal dining room and living room. Both bathrooms have been tastefully updated—the lower 2 piece powder room in 2023 and the upper 4 piece bathroom just completed in 2025—offering fresh, modern finishes while maintaining harmony with the home’s vintage charm. Upper level boasts a balcony, perfect for relaxing as well as 3 spacious bedrooms, primary bedroom featuring a separate dressing room. Outside, enjoy the fully fenced yard complete with a spacious deck and beautiful stone walkways in both the front and back. A garage with hydro and a paved driveway provides functionality and convenience. Additional highlights include new roof installed in 2019, efficient heating and central air conditioning system and carpet-free throughout for a clean, contemporary feel! This is a rare opportunity to own a piece of history, updated for today’s lifestyle. Don’t miss your chance to call this unique property home. (id:59646)
204 Catharine Avenue
Brantford, Ontario
Beautiful Home with Huge Backyard on a Quiet Cul-de-Sac in Brantford. Tucked away in a peaceful Brantford neighbourhood, this pretty 3-bedroom, 1-bath home offers quality updates, style, and spacious living. Located on a quiet dead-end street, this gem features a very large and private backyard perfect for entertaining—complete with custom decks, storage sheds and a beautifully landscaped area ideal for fun summer barbecues and relaxing evenings. Inside, you'll find a modern, updated bathroom and kitchen with sleek stainless steel appliances, plenty of storage, and contemporary finishes that blend function with style. The cozy finished basement includes a rec room that’s perfect for movie nights and a third bedroom or home office / play area. Whether you're starting out, downsizing, or simply looking for a well-kept home with a great yard, this property is perfection! (id:59646)
4 Sleeth Street
Brantford, Ontario
Welcome home to this Gorgeous two story detached in the great neighborhood of Brantford. This home features 4 Bedrooms,2.5 Washrooms with brick stone and stucco elevation. 9' Ceiling on main level. Open Concept Living Room/Dining Room and eat in Kitchen. Hardwood flooring on main level and Granite countertops in kitchen and a backsplash. Second Level Features master Bedroom with en-Suite bath and walk-in-closet and also has laundry and 3 additional Bedrooms. First exit of Brantford when coming from GTA and only 2 minutes from 403 highway. Close to schools, shopping malls and all other amenities. (id:59646)
51 Burgess Crescent
Brantford, Ontario
Welcome to 51 Burgess Crescent – Luxury Living on a Quiet, Family-Friendly Crescent Step into timeless elegance and modern sophistication in this stunning 7-bedroom plus den, 6-bathroom executive home with over 3,900 sqft living space, nestled on an oversized lot in one of Brantford’s most sought-after neighbourhoods. With impeccable design and top-tier finishes throughout, this residence offers an unmatched blend of space, comfort, and style. From the moment you arrive, the curb appeal is undeniable—boasting a double garage, parking for four vehicles, and a fully fenced backyard ideal for entertaining or unwinding in privacy. Inside, you’re greeted by a beautifully renovated interior featuring three striking accent walls, quartz countertops, and a modern, reimagined kitchen complete with a walk-in pantry and ample cupboard space to delight any home chef. The open-concept layout flows effortlessly from room to room, making it perfect for both relaxed living and upscale entertaining. The home also features a legally finished basement with a separate entrance—ideal for multi-generational families, guests, or rental income potential and 200 Amp electrical panel. Every detail has been carefully curated, from the high-end finishes to the spacious bedrooms and spa-like bathrooms. Whether you’re working from home in the spacious den or hosting gatherings in the light-filled living spaces, this home offers endless possibilities. Don’t miss your opportunity to own a piece of refined luxury in a quiet crescent just minutes from parks, schools, shopping, and major highways. Your dream home awaits at 51 Burgess Crescent – book your private showing today. (id:59646)
77 Ludlow Crescent
Brantford, Ontario
Welcome to this well maintained raised bungalow in the highly sought-after north end of Brantford! With 3+1 spacious bedrooms and 1+1 full bathrooms, this home offers comfort, space, and versatility for families of all sizes. Step inside to a sizeable primary bedroom featuring ensuite privileges and plenty of natural light—your perfect retreat after a long day. The large living room, formal dining area, and generously sized eat-in kitchen make hosting get-togethers a breeze. The fully finished walk-out basement offers incredible in-law suite potential or the ultimate entertainment space. The spacious bedroom and 3 pc bathroom are perfect for a growing family or when guests need their own space. Whether you’re watching the game, having a movie night, this space does it all. Step outside to your private backyard oasis! Enjoy summers by the in-ground pool, relax on the deck, and take in the peaceful ravine backdrop—no rear neighbours, just pure serenity. Additional features include a 2-car garage and a fantastic location in the quiet, family-friendly neighbourhood of Lynden Hills—close to parks, schools, and all the amenities Brantford has to offer. This one checks all the boxes—don’t miss your chance to make it yours! (id:59646)
178 Longboat Run W
Brantford, Ontario
Welcome to 178 Longboat Run West—a stunning 2-storey home nestled in one of Brantford's most desirable and family-friendly communities. Thoughtfully designed with modern comfort and timeless style, this beautiful property sits on a premium 36 ft. x 114 ft. lot with no rear neighbours and features over $21,000 in upgrades! Step inside to experience open-concept living at its finest, where natural light pours across the spacious main level. Every room is enhanced with upgraded baseboards that add a refined finish, and California shutters that provide both privacy and a touch of elegance. The inviting living room showcases rich hardwood flooring, sleek pot lights, and a welcoming ambiance ideal for both relaxing and entertaining. The modern kitchen is a chef’s dream, complete with flat-panel cabinetry, quartz countertops, stainless steel appliances, and a stylish backsplash. Just off the kitchen, the dining area is ideal for family meals and gatherings, with sliding glass doors leading to a cozy patio—perfect for barbecues and enjoying warm evenings outdoors. Upstairs, the grand primary suite offers a luxurious retreat with elegant double-door entry, a spacious walk-in closet, and a spa-like ensuite. Unwind in the deep soaking tub or refresh in the oversized walk-in shower with upgraded sliding glass doors. Two additional bedrooms, a modern 3-piece bathroom with an upgraded glass shower door, and the convenience of an upstairs laundry room with window complete the second floor. The unfinished basement offers an excellent opportunity for customization, featuring large upgraded windows that fill the space with natural light and a pre-installed bathroom rough-in for added convenience. Outside, enjoy a fully fenced backyard with ample green space to play and relax throughout the seasons. This home truly has it all: modern finishes, family-friendly comfort, and an unbeatable location. Don’t miss your chance to make 178 Longboat Run West your forever home! (id:59646)
5240 Dundas Street Unit# B215
Burlington, Ontario
Modern 1+Den Condo in Burlington’s Orchard Neighbourhood! Welcome to luxury living at the award-winning LINK Condos by ADI Developments. This bright, elegant unit features 9-ft ceilings, floor-to-ceiling windows, a custom granite island, quartz counters, stainless steel appliances, and upgraded lighting. The spacious den offers flexibility for guests, creative space, or quiet retreat. Step out to your peaceful 22' x 18' private terrace—ideal for morning coffee or hosting friends in a garden-like setting. Includes underground parking and in-suite laundry. Enjoy resort-calibre amenities: fully equipped gym, sauna, steam room, plunge pools, rooftop terrace, party room, and 24/7 concierge. Walk to top schools, shops, dining, and trails. Quick access to the 407, QEW, and GO—just 40 minutes to the GTA without the GTA price tag. (id:59646)
2 Hunter Drive S
Port Rowan, Ontario
The lifestyle you've been waiting for! Tucked away in “Ducks Landing” on a picturesque ravine lot, this custom-built brick bungalow offers the perfect balance of privacy, space, and convenience—all just steps from downtown Port Rowan. With 3 bedrooms and 3 full bathrooms, there’s room for everyone. The airy main floor features open-concept living, with a bright kitchen that features a quartz island, ample cupboard space, plenty of work-space, and a cozy dining room with a cathedral ceiling that opens into a spectacular screened-in deck- perfect for outside dining and entertaining complete with a separate bbq area! You’ll be impressed by the floor to ceiling stacked stone fireplace in the living room area. Retreat to the spacious primary bedroom with a private ensuite featuring double sinks and two walk-in closets. The second main-floor bedroom is set apart from the primary, and has access to a full 4 piece bath. Main floor laundry and pantry complete this level. The fully finished lower level features a large rec room with fireplace, office nook, third bedroom, three piece bathroom, and a walk-out to the backyard patio with retractable awning. Another room, which was used as a workshop, has a laundry tub and storage cupboards. You’ll always have extra space thanks to the large furnace room with plenty of storage and a separate cold cellar. With in-law potential and ample storage, this home will adapt to all of your needs. Outside, soak in the sounds of nature and watch hummingbirds flutter through the trumpet vines and honeysuckle from the gorgeous covered deck. You’ll love hosting parties or sipping a coffee while screened in with the ceiling fan keeping you cool. An ideal spot to unwind with views of mature trees and garden blooms. With marinas, beaches, golf, and Simcoe, Tillsonburg, and Long Point nearby—this home has it all. Bonus 20KW Stand By back-up generator installed in 2023. (id:59646)
7504 Indian Line
Victoria Mills, Ontario
Welcome to your dream live/work property — an immaculately maintained custom-built home paired with a fully equipped commercial-grade shop, sitting on 3.81 private acres. This rare opportunity is perfect for business owners, tradespeople, or car enthusiasts looking to combine luxury living with serious functionality. Built in 2021, this 4-bedroom, 2.5-bathroom home features a bright open-concept layout with numerous high-end upgrades throughout. The main level and fully finished basement were updated in 2024 with luxury vinyl flooring and new baseboards. The spacious living area is anchored by a stunning gas fireplace with a real timber mantle, while the newly redesigned kitchen offers a large island, updated fixtures, and seamless flow for entertaining. Step outside your back door and enjoy a private 20’ x 30’ covered back patio with LED lighting and a ceiling fan overlooking the pond. The standout feature of this property is the massive 40’ x 60’ Kodiak steel shop, built in 2023 and designed for professional-grade use. With 18’ side walls, the shop offers ample clearance for multiple vehicle lifts or large equipment. Inside, a 20’ x 40’ Douglas fir timber mezzanine includes a large office and a 16’ bar — ideal for running a business from home. The shop is fully insulated and heated with a commercial-grade natural gas furnace, and also features a large gas stone fireplace, XL Poly garage doors (front and rear), rough-in for a bathroom, and a dedicated water line from the house for future sink/hose installations. This is a truly unique property that offers the best of rural luxury and business-ready infrastructure — all just minutes from town. Whether you’re expanding your trade, operating a home-based business, or simply want the ultimate shop setup, this one checks all the boxes. (id:59646)
20 Charlotte Street
Paris, Ontario
Historic charm in the heart of Paris! Located just steps from the scenic downtown core, this character-filled home offers walkable access to restaurants, shops, the library, and green space directly across the street. Inside, you’re welcomed by hardwood floors and a beautiful staircase that adds to the home’s charm. The spacious living room features bay windows and a lovely mantle, and flows into a large dining room with a passthrough nook into the kitchen, great for entertaining. The kitchen offers granite countertops, stainless steel appliances, and plenty of storage. A 2-piece powder room and patio doors at the back lead to a shaded patio with a privacy fence and private parking. Upstairs, you’ll find a bright seating area with access to a walkout balcony. All three bedrooms are generous in size, with one offering ensuite access to a 4-piece bathroom. High ceilings, natural light, and second-floor laundry add convenience to this quiet, walkable location. (id:59646)
47 Richardson Street
Brantford, Ontario
Welcome to this hidden gem in the heart of Brantford! This charming two-storey family home is ready to welcome its new owners. Step inside to a bright foyer featuring a convenient closet and an elegant staircase leading to the second floor. Off the hallway, you'll find access to the attached garage, a door to the spacious unfinished basement, a two-piece powder room, and a laundry/utility room. At the end of the hall, you'll enter the heart of the home—a spacious open-concept kitchen, dining, and living area that’s perfect for both everyday living and entertaining. The modern kitchen features sleek white cabinetry and stainless steel appliances, while the living room offers sliding doors that lead directly to the fully fenced backyard. Upstairs, you'll find two generously sized bedrooms along with a primary bedroom that includes a walk-in closet and access to a luxurious five-piece bathroom. The attached garage accommodates one vehicle and includes interior access as well as a side door to the driveway. The large unfinished basement offers plenty of storage space. Centrally located in Brantford, this home is close to schools, scenic trails, shopping, restaurants, and many other local amenities. Schedule your showing today and make this wonderful home yours! (id:59646)
1361 Villa Nova Road
Waterford, Ontario
Nestled among lush gardens, open landscapes, and apple trees, this charming property at 1361 Villa Nova Road offers a perfect blend of historic character and modern comfort. Step inside to a welcoming foyer that leads to a bright and airy living room, with an additional cozy sitting room attached—ideal for relaxing or entertaining guests. Stunning original wood beams, salvaged from the property's original barn, add warmth and rustic charm throughout the kitchen and dining room. The beautifully updated kitchen features granite countertops, a large center island, stainless steel appliances, and elegant slate floors. A butler’s pantry/appliance room offers ample storage and workspace, while direct access to a newly built deck off the kitchen (just one year old) makes indoor-outdoor entertaining a breeze. The graceful dining room features slate floors, a timeless, elegant fireplace, and generous windows that frame serene views of the manicured grounds. Thoughtful details continue throughout the main level, including a convenient first-floor laundry room, a kids’ play crawl space tucked under the stairs, and a stylishly updated bathroom with a stand-alone soaking tub that provides the perfect escape at the end of a long day. Upstairs, discover an extra-large primary suite with a walk-through closet and a luxurious ensuite bathroom featuring dual sinks and a walk-in shower. Charming original window box treatments grace the second-story windows, adding a touch of vintage elegance. Outside, enjoy evenings around the firepit area, or pursue your hobbies in the impressive 40x60 powered shop with a 10x8 garage door—ideal for a workshop, studio, or additional storage. The property also features a brand-new septic system (installed just a year ago) and fiber optic internet access at the road, combining country living with modern conveniences. Don't miss this rare opportunity to own a home that offers space, charm, and functionality—all in a serene and picturesque setting. (id:59646)
7 Esther Street
Brantford, Ontario
Welcome to this fully renovated and tastefully updated home. Located on a quiet street. A cozy front porch, where you can enjoy mornings, starts this home off right. The 2 stories and finished basement provide ample square footage on every level. Walk into the foyer and be taken back by the stunning main level. A great dining room area for dinners, gatherings, and the kids to do homework is accented by bright natural light. Large living room is warm and welcoming and perfect for relaxing with your family. Kitchen has beautiful finishes and looks out onto the big backyard with rear access. A main floor bedroom and bathroom are the perfect additions to this amazing living space. On the second level you will find two more spacious bedrooms and a stylish full bathroom. This is the perfect home for a growing family or a multigenerational one. A side entrance off the driveway that leads into both the basement and main level is a sought after feature. Downstairs you are greeted with an additional living space, open concept laundry area, and two more bedrooms. That’s 5 bedrooms you’re treated with in this home. Driveway and detached garage can fit 4-5 vehicles easily. Fenced rear yard is huge and private, offering lots of options for the future. Most of the furniture can be acquired for the right offer. Truly just move right in and start making memories. Updates include roof, windows, furnace, a/c, HVAC, electrical fully updated and changed to 200 amp service, plumbing, soffit, fascia, eaves, and much more (id:59646)


