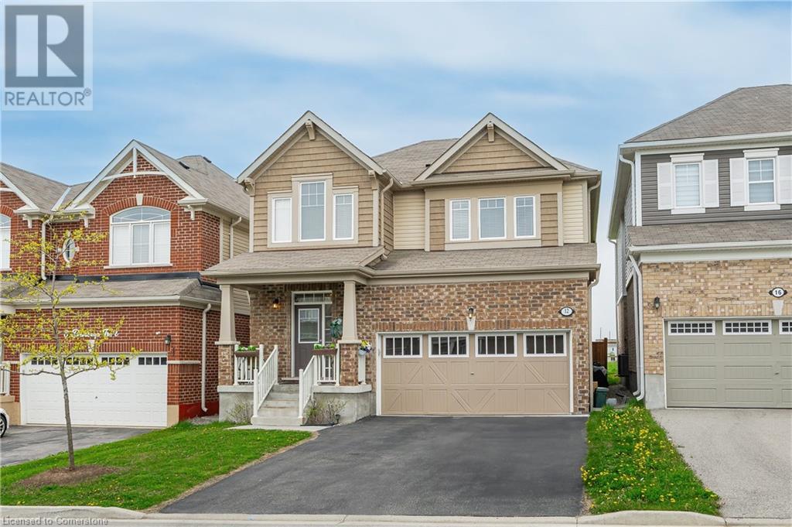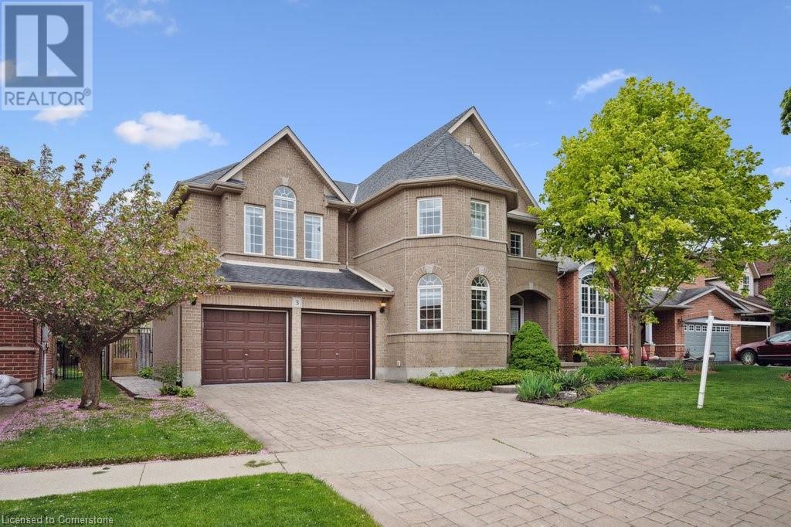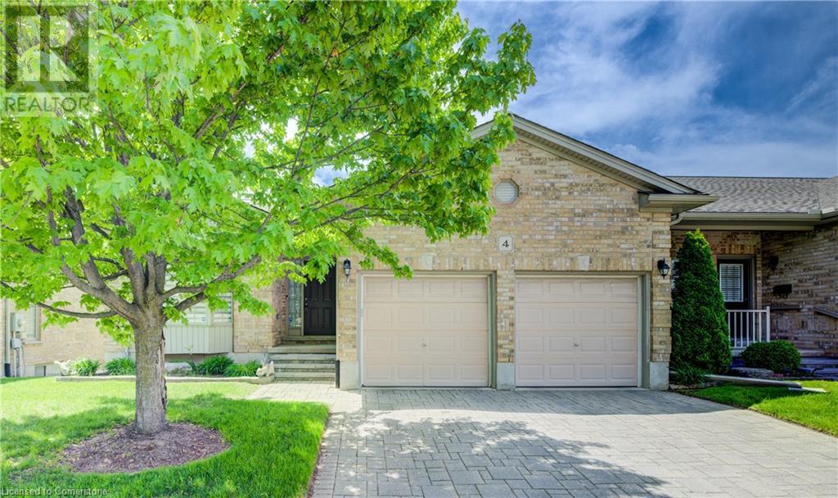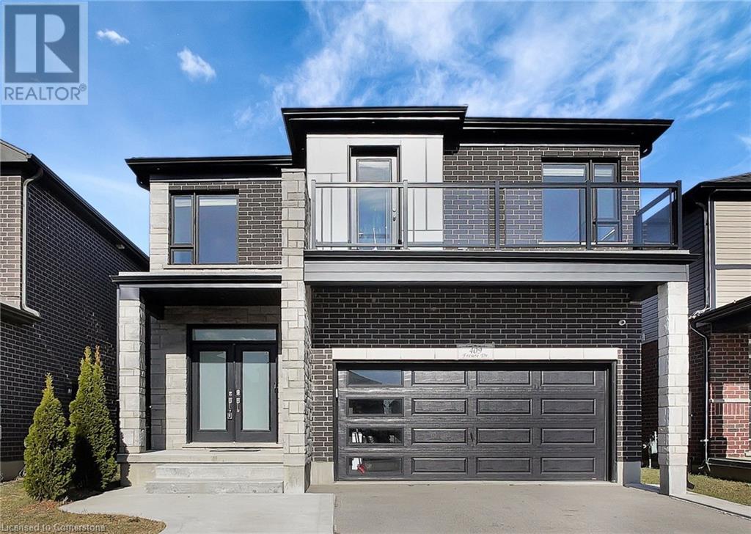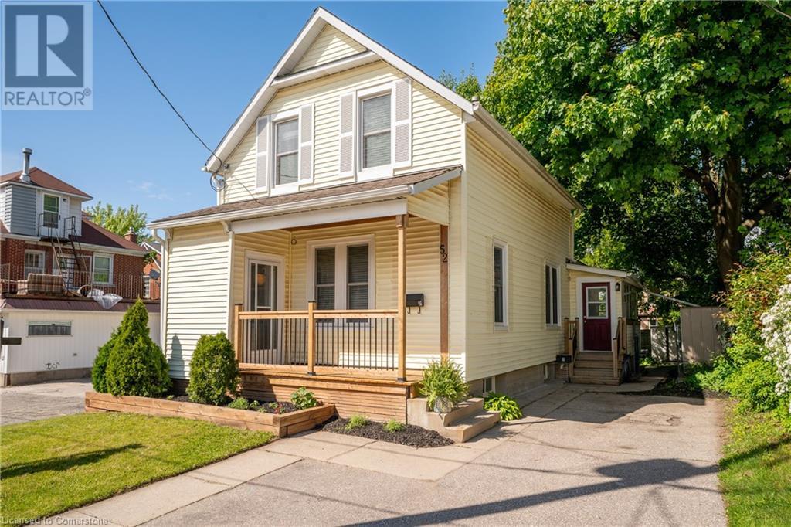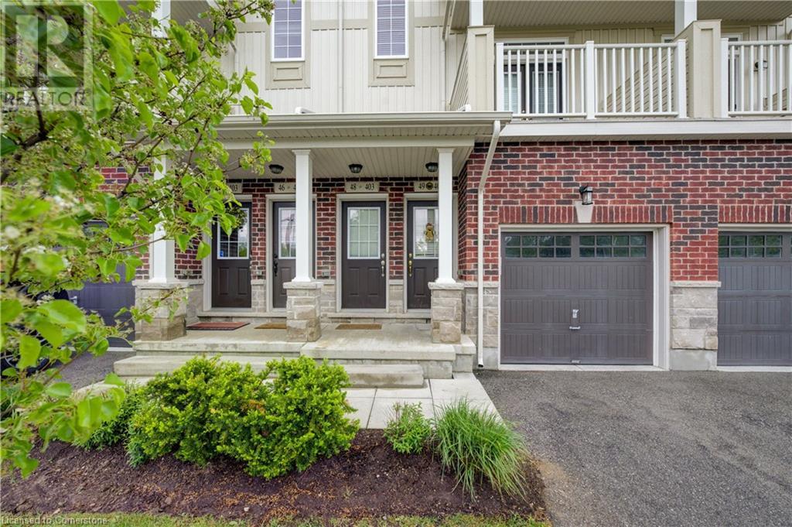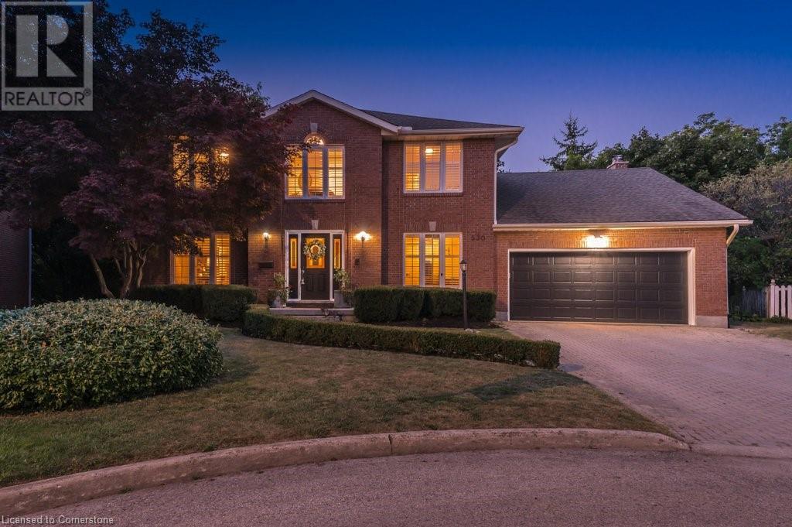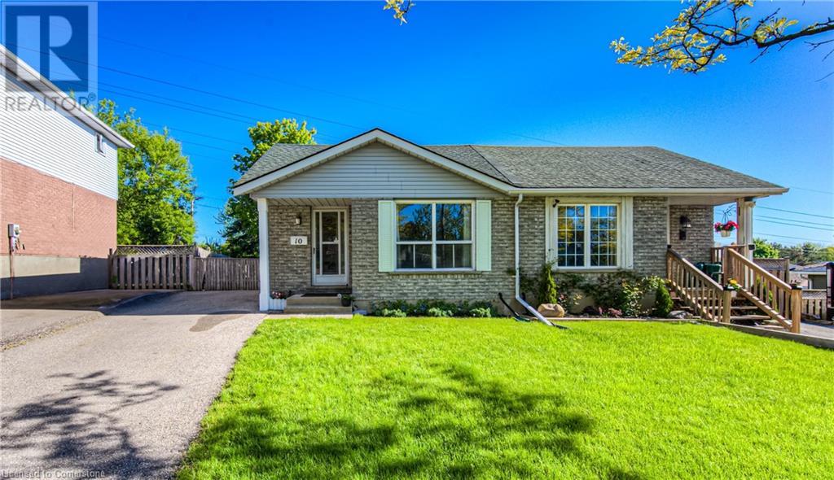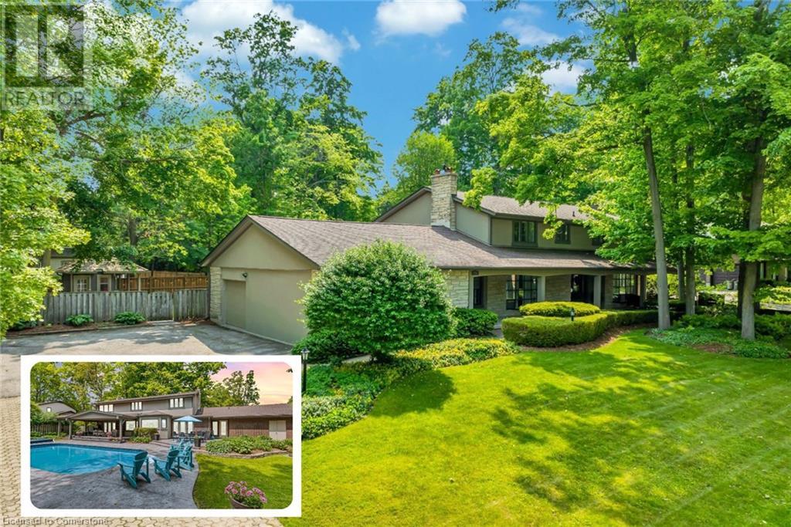12 Dressage Trail
Cambridge, Ontario
Welcome to this stunning 4-bedroom home nestled in the highly sought-after Rivermill community. Backing onto green space with no rear neighbours, this property offers the perfect blend of privacy and tranquility, an ideal setting for families. Step inside to a bright and airy open-concept main floor with soaring 9’ ceilings, rich hardwood flooring, and an elegant oak staircase. The gourmet kitchen is a true showstopper, featuring stainless steel appliances, a large island, granite countertops, and a walk-in pantry for all your storage needs. Upstairs, you’ll find four spacious bedrooms, including a luxurious primary suite with his-and-hers oversized walk-in closets and a convenient second-floor laundry room. This home truly has it all, space, style, and location. A rare opportunity to own a beautifully maintained property in a premium setting. Don’t miss out, schedule your private showing today! (id:59646)
3 Kestrel Street
Kitchener, Ontario
Welcome to this beautifully appointed 4+1bedroom, 4-bathroom executive home in the highly sought-after River Ridge community of Kitchener. With over 4,400 sqft finished living space, this home offers a perfect blend of timeless elegance, functional design, and modern comfort—set in a serene, upscale neighbourhood near top schools, trails, shopping, and highways. The main floor features a grand open-to-above foyer with classic columns and arched entries, making a stunning first impression. A formal living room with arched windows and brand new white oak engineered hardwood flows into a refined dining room with elegant lighting. The kitchen is equally functional and inviting, offering granite countertops, solid wood cabinetry, stainless steel appliances, and a breakfast bar for casual meals. A sunny breakfast area walks out to a large deck, perfect for enjoying morning coffee or summer BBQs.The bright great room includes a cozy gas fireplace, built-in shelves, large windows that flood the space with natural light, and elegant crown molding that adds a refined finish. Upstairs, you’ll find four spacious bedrooms and two full bathrooms. The luxurious primary suite boasts vaulted ceilings, an oversized layout, a walk-in closet, and a spa-inspired ensuite featuring a glass shower, a deep soaker tub, double vanity, and quartz countertops. Brand new white oak hardwood continues throughout the second floor, creating a cohesive and polished look. The professionally finished basement adds exceptional versatility. It features a spacious recreation room a full bathroom, a bedroom, and a bonus room. Step outside into your private backyard oasis. The fully fenced yard offers both privacy and functionality, with an expansive wood deck—partially covered—a stone patio, and a charming rustic-style garden shed. Refined, spacious, and ideally located—this home is a rare offering that truly has it all. (id:59646)
515a Rosemeadow Crescent
Waterloo, Ontario
Open house Sunday June 15 from 2:00-4:00pm. Welcome to this beautiful family home linked only at foundation level, in the mature sought after subdivision of Westvale in Waterloo This 4 bedrooms, 2 1/2 bathrooms offers comfortable layout with approx 1800 sq ft of finished living space . Enjoy the warm, entertaining & welcoming spaces on all levels. Carpet free main floor, updated vinyl windows throughout, A/C & Furnace replaced in (2013) & tankless hot Water heater rent-to-own (2021). The walkout basement has updated 3 pc bathroom (2022), fully fenced yard and well landscaped front yard with poured concrete steps & large tiles along one side plus. Updated kitchen cupboards (2019) with Granite counters, stylish & modern backsplash and Stainless Steel Appliances (dishwasher 2019). Cozy living room with bright bay window overlooking yard, dining room with sliders to deck suitable for afternoon tea-time or evening bbq. This freshly painted home (2025) combines comfort, style & a functional layout making it a suitable family living choice. Near schools, parks, Ira Needles famous board walk with medical centre, movie theater, shopping, restaurants and all amenities. Short driving distance to Costco and Walmart. Make it your home this summer. Shows AAA (id:59646)
900 Doon Village Road Unit# 4
Kitchener, Ontario
Welcome to your dream home in the heart of Pioneer Park, Kitchener! This stunning semi-detached bungalow has it all—boasting an open-concept layout with beautifully updated hardwood floors and freshly painted throughout. The chef’s kitchen is a true masterpiece, ready to impress with modern finishes and plenty of space to create culinary delights. Enjoy the convenience of main-floor laundry and relax on the upper sundeck, complete with a retractable awning and natural gas line for effortless BBQs. With 3 spacious bedrooms, 3 elegant bathrooms, and a fully finished walkout basement featuring a covered patio and yard access, this home is perfect for families and entertainers alike. The backyard oasis also offers an outdoor TV hookup, making it the ultimate spot for game nights or movie marathons under the stars. Plus, with a 2-car garage, there’s plenty of room for vehicles and storage. Don’t miss your chance to own this beautifully updated bungalow—schedule your showing today! (id:59646)
409 Freure Drive
Cambridge, Ontario
Welcome to 409 Freure Dr, a newly built modern home located in a highly desirable area of Cambridge. This stunning property features 5 bedrooms and 4 bathrooms, providing plenty of room for growing families or those who love to entertain. The bright and open-concept kitchen, living, and dining area is perfect for hosting gatherings or enjoying cozy evenings at home. The kitchen is equipped with stainless steel appliances, an abundance of cupboard and counter space, and a large island. The living room offers a warm and inviting atmosphere with a fireplace, creating the perfect space to relax and unwind. On the main floor, you'll also find a laundry room, adding to the home's functionality. The generous-sized bedrooms are sure to impress, with 2 of them featuring walk-in closets one of which boasts an ensuite bathroom and private balcony. The primary bedroom is a true retreat, with its own private ensuite bathroom and an expansive walk-in closet for all your storage needs. The unfinished basement offers endless possibilities, allowing you the freedom to customize and create your ideal space such as: multi-generation living, in-law/nanny suite or just additional space for your growing family. The home's prime location is another highlight, situated just minutes from highway 401 and downtown Galt, where you'll find a variety of shops, restaurants, bakeries, and cafes, making this the perfect place to call home. Don't miss your chance to own this gorgeous modern home in a fantastic location! (id:59646)
55 Hoffman Street
Kitchener, Ontario
This home is a solid 2 bedroom brick Bungalow located in a popular Kitchener family neighborhood. A great investment for a first time buyer or retiree on a beautifully landscaped lot with low property taxes and a convenient location. Good access to the Conestoga Expressway and located on a city bus route. The bright Kitchen with refrigerator, stove and dishwasher overlooks the fenced rear yard. and the 2 bedrooms bookend the 4 pc bath. The finished basement with separate utility room/laundry provides a large open Rec Room for your entertainment pleasure. Outside the front garden is full of colorful perennial plants and the rear yard is a peaceful escape, very private and fully fenced. This home awaits your personal decorating and is available for mid summer occupancy. (id:59646)
52 Henry Street
Kitchener, Ontario
Wondering how to get onto the property ladder? This beautifully updated and VACANT duplex in the heart of Kitchener is the answer! Rent one unit while living in the other and start building equity. Great opportunity for investors, a cash flowing property with two very desirable rental units located just steps from Victoria Park and walking distance to downtown and access to transit. 52 Henry Street offers modern charm, strong rental potential, and flexibility for investors or owner-occupants alike. Unit One spans the main and lower levels and features a spacious main-floor bedroom with a second bedroom/office below grade. The full bathroom was updated in 2021 and there is a half bathroom below grade. The kitchen was renovated in 2021 and includes a dishwasher and ample counter space. Unit 2, the upper level, includes 2 bright bedrooms, one with a skylight, and a full bathroom. Both units have private laundry and access to a large, shared backyard perfect for sitting around the fire. With 3 parking spots, separate entrances, and estimated monthly rents of apx $2,200 (Unit one) and apx $1,900 (Unit two), this turnkey property offering a potential cap rate of 5.3% is a rare opportunity in a great location. (id:59646)
403 Westwood Drive Unit# 49
Kitchener, Ontario
Welcome to 49-403 Westwood Drive located in the thoughtfully designed Westwood Mews Community. This 3 bedroom 2-bathroom home offers a rare blend of low maintenance condo living without sacrificing size. The main floor boasts an open concept layout with a large living room with access to a private balcony, spacious kitchen with an oversized island. There is also a main floor room which can be used as a den, office, spare bedroom or a playroom with its own private balcony. Upstairs, you will find a conveniently located laundry room, a good-sized bedroom, a 4-piece bath and a large primary bedroom. The primary bedroom also has its own private balcony and a walk-in closet with large windows providing tons of natural light. This home also offers 2 parking spaces with a garage. Within minutes of Westmount Golf and Country Club. Close to all amenities, bus routes, schools, quick access to highways and much more. Be sure to book your showing today! (id:59646)
530 Sandbrooke Court
Waterloo, Ontario
Beautiful 5-Bedroom, 4-Bathroom Family Home on Quiet Cul-de-Sac in Prestigious Beechwood, Waterloo Welcome to your dream home in one of Waterloo’s most coveted neighbourhoods! Nestled on a peaceful cul-de-sac in the heart of Beechwood, this spacious and elegant home offers exceptional living for families who value space, community, and location. Step inside to discover a bright and functional main floor featuring a dedicated home office, convenient main floor laundry, and generous living and dining areas. The sun-filled kitchen is perfect for entertaining, boasting granite countertops, black and stainless steel appliances, and a seamless flow into the cozy family room with a fireplace. Upstairs, you’ll find four well-appointed bedrooms, including a spacious primary suite with a walk-in closet and spa-like ensuite bath a perfect retreat after a long day. The fully finished walkout basement adds incredible versatility with a large rec room, a fifth bedroom or second office, full bath, and direct access to the private backyard ideal for in-laws, guests, or a home-based business. Additional Features: Double-car garage and ample driveway parking Mature trees and landscaped yard with deck and patio space Plenty of storage and functional space throughout Prime Location in Beechwood: Access to exclusive Beechwood community amenities including pools, tennis courts, and clubhouses (membership required) Minutes to Uptown Waterloo, and both University of Waterloo and Wilfrid Laurier University not to mention the top-rated public and private schools. Close to The Boardwalk, RIM Park, and scenic walking trails Convenient to public transit and major commuter routes This is a rare opportunity to own a versatile and stylish home in a family-friendly neighbourhood that has it all. Schedule your private tour today and experience the best of Beechwood living! (id:59646)
648 Jennison Road
Gilmour, Ontario
Welcome to your ideal four-season retreat on scenic Dickey Lake, just 2.5 hours from the GTA. This beautifully updated waterfront home offers 1,853 sq. ft. of thoughtfully designed living space, featuring four spacious bedrooms and two modern bathrooms—perfect for family living, entertaining, or peaceful relaxation. Built for low-maintenance and style, the home boasts durable aluminum Gentek siding, a metal roof, and energy-efficient North Star windows. Every detail has been carefully modernized, ensuring comfort and functionality throughout. Step outside to breathtaking lake views from the expansive deck—ideal for morning coffee or unwinding as the sun sets. Below, the hot tub offers the ultimate relaxation, surrounded by lush gardens, interlocking patios, and a meticulously maintained armour stone shoreline. The sandy, shallow lake entrance is perfect for swimming, kayaking, and family fun. Inside, the walkout basement is an entertainer’s dream. With soaring nine-foot ceilings, a brand-new fireplace, a spacious rec room, wet bar, and pool table, it’s designed for both relaxation and socializing. A fourth bedroom and second bathroom add convenience, while direct access to the hot tub and patio enables easy indoor-outdoor living. With multiple lounging areas, an enclosed upper deck for year-round use, and a private waterfront setting, this home offers the perfect blend of luxury and tranquility. Whether you’re seeking a vacation home, full-time residence, or a fantastic short-term rental, this property has it all. The sale includes a media marketing package and all furniture, making it a turnkey opportunity for those looking for a stress-free transition. Motivated Sellers! (id:59646)
10 Catalina Court
Kitchener, Ontario
Open House Sunday, June 15 2-4 pm This is truly a rare opportunity to buy a 3 bedroom, 2 bath, semi-detached 4 level backsplit home with a beautiful, private, fully fenced, treed backyard backing onto a walking trail. This roomy and comfortable home has been newly updated with high quality laminate floors throughout. The lovely oak kitchen, with eat-in area, has large sliding doors leading to an open roomy deck and patio, perfect for entertaining family and friends! The living room opens into the dining room and has a large window to allow natural light to flood the space. One level up you will find 3 good-sized bedrooms, and a 4 piece bathroom. One level down from the kitchen leads to a very spacious family room with a fireplace, plus a large den and a convenient second 3 piece bathroom with a newer toilet. As well, there is an unfinished basement which could be another bedroom, office or storage, just waiting for your creative and personal touches. Space abounds in this backsplit with excellent value and the possibilities are endless! Updates also include a newer roof in 2020, and water heater in 2019. Appearances can be deceptive - come see for yourself how much larger this home actually is than it looks from the outside. Located close to all amenities, such as the Sunrise Centre, The Boardwalk, Forest Heights library, pool and community centre, this amazing chance for your forever home can't be missed! Book your showing today before it's gone! (id:59646)
358 Green Acres Drive
Waterloo, Ontario
Welcome to 358 Green Acres Dr, Waterloo: A Rare Gem in the Heart of Colonial Acres. This extraordinary residence, nestled on a serene street & on a beautifully landscaped lot. Thoughtfully renovated in the mid-2000s, this exceptional property has striking curb appeal. This home boasts over 5000 Sqft of meticulously finished living space. A welcoming porch & spacious foyer invite you into the gracious living room, where one of FIVE GAS FIREPLACES sets a cozy tone. The layout flows effortlessly into a dining room with walkout access to a covered Deck. The heart of the home, the chef’s kitchen, Featuring DUAL SINKS, SS Countertops, Granite island & 10ft pantry wall, equipped with high-end Appliances including a Sub-Zero fridge, double built-in Gaggenau wall ovens & 6-burner Thermador gas cooktop with a professional rangehood. The adjoining dinette opens into a bright den with a built-in desk. The main floor also features a stylish 2pc powder room & inviting family room complete with another gas fireplace. A standout element, is the luxurious main floor bedroom which includes a large walk-in closet & a beautifully appointed 3pc ensuite. Upstairs, the home includes 4 spacious, sun-filled bedrooms. The primary suite features a large walk-in closet, built-in armoires, 3-sided fireplace with 5pc ensuite that feels like a spa. The additional bedrooms are bright, offering their own personal sinks & built-in storage. The main bath on this level is equally impressive. The fully finished basement adds more living space featuring Recreation room with another fireplace, 2 versatile bonus rooms, a 3pc bath & an infrared sauna. Outside, the backyard offers Deck with another Fireplace, beautifully manicured garden, HEATED POOL, stamped concrete patio & a cabana complete with a 2pc bath for added convenience. This place is an entertainer’s dream where every moment feels like a vacation. This remarkable home is your rare opportunity to experience it firsthand. Book your showing Today! (id:59646)

