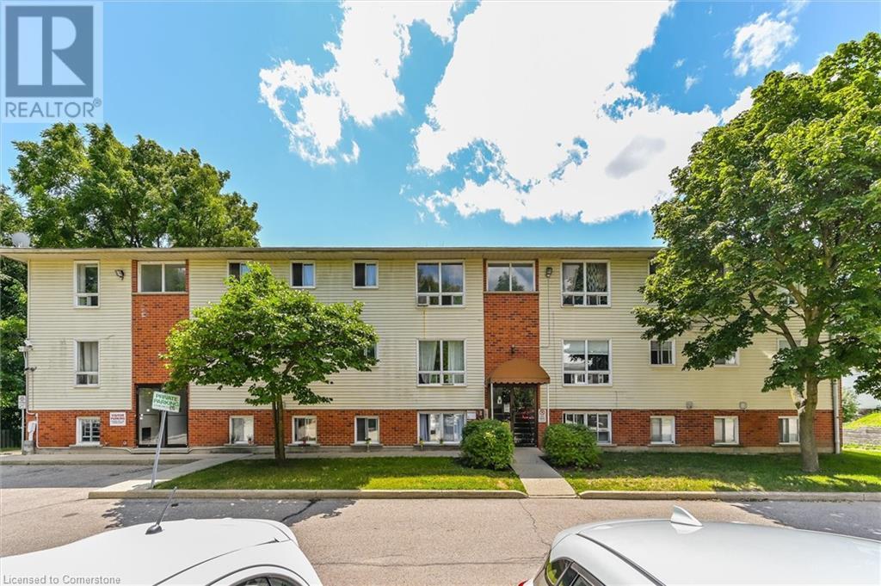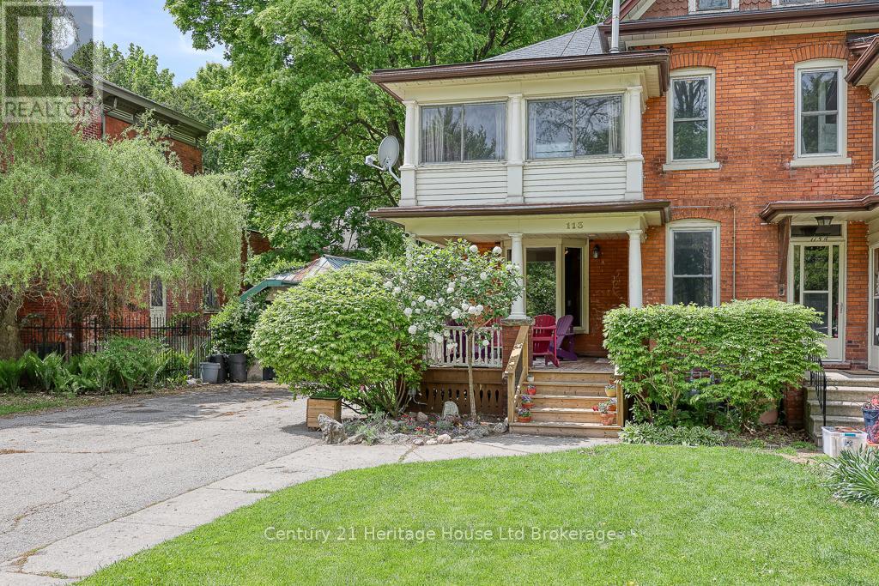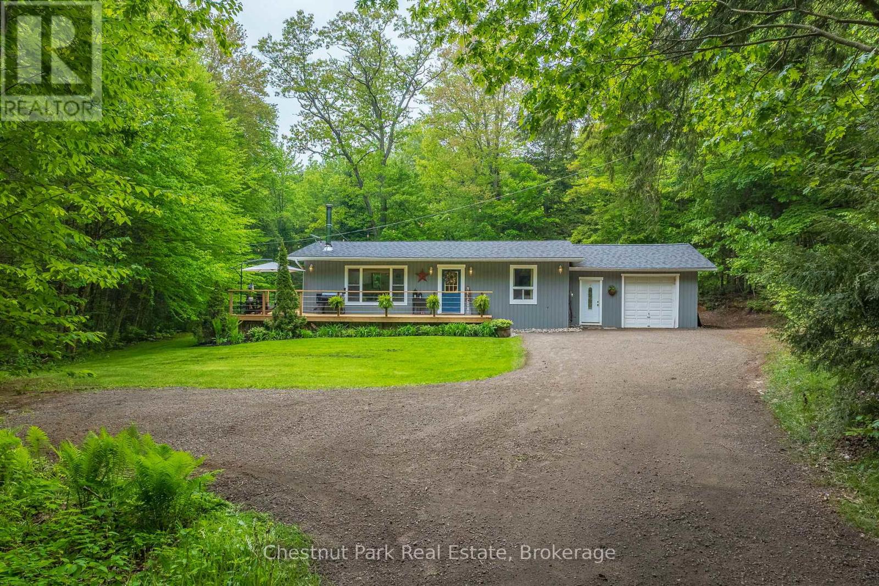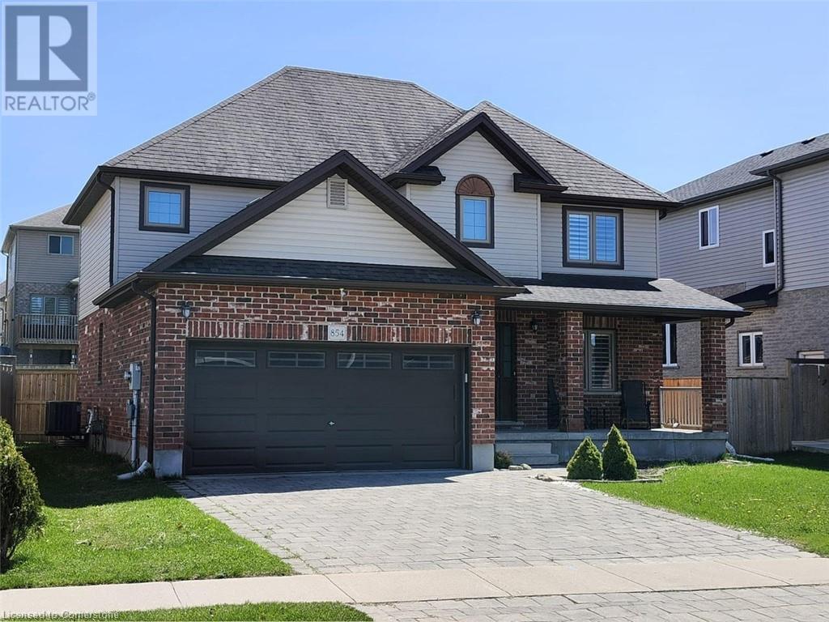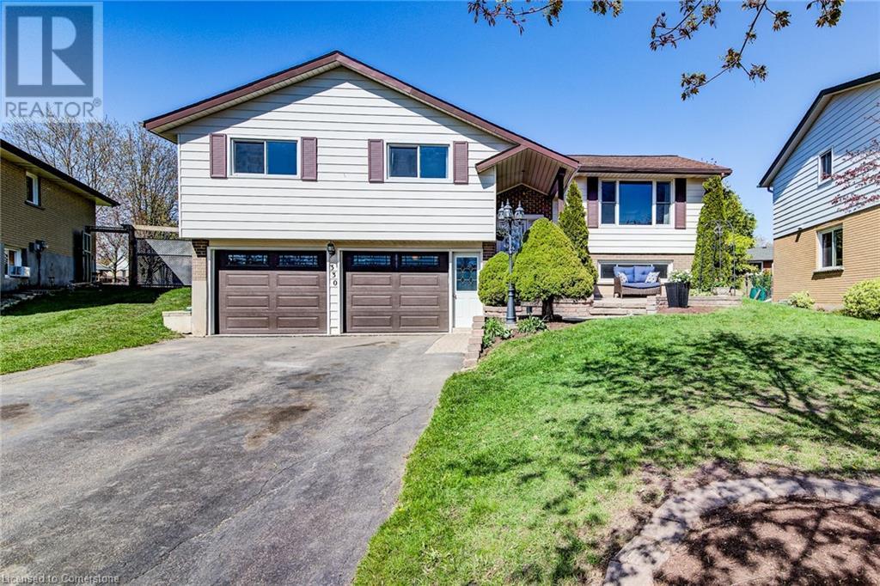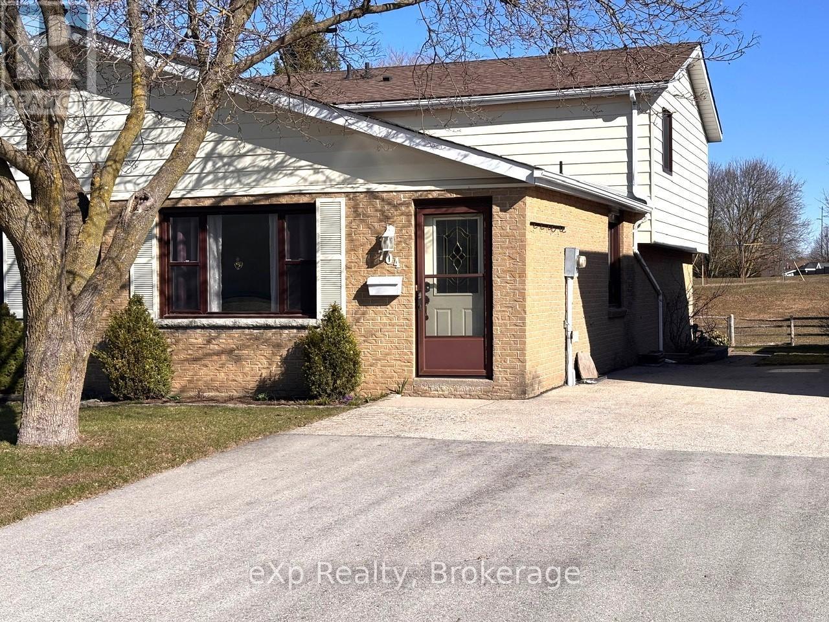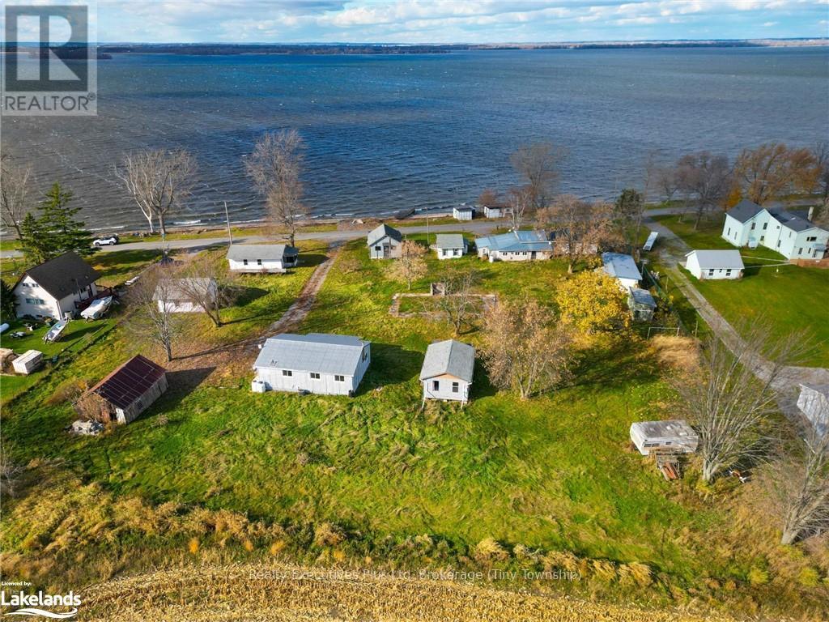119 Cedar Street S Unit# 12
Kitchener, Ontario
Why pay rent when you can own this stylish, freshly painted & affordable, 2-bedroom condo in a prime downtown location? This is a fantastic opportunity for first-time buyers to break into the market and start building equity. Located in a highly walkable, in-demand downtown area just steps to Victoria Park, the Farmers’ Market, public transit, & a growing tech hub. The updated, carpet-free interior features a modern kitchen with tile backsplash, fridge, stove, dishwasher, & built-in microwave & a beautifully renovated bathroom with tiled shower. Enjoy in-suite laundry with a convenient all-in-one washer/dryer combo, plus additional building laundry facilities. Includes a 2024 window A/C unit, owned water heater & water softener. Secured entry with intercom & security cameras. Visitor parking & an exclusive surface parking space are included. Condo fees cover water, the roof, & windows which were recently updated & have a convenient tilt-in feature to easily clean the exterior glass. A great start to homeownership in a vibrant and growing community. Attention investors, add a strong performer to your portfolio with this affordable 2-bedroom condo in the heart of Kitchener! (id:59646)
113 Light Street
Woodstock, Ontario
This stunning Victorian home blends timeless charm with modern comfort, offering the perfect balance of character & functionality. Located across from picturesque Victoria Park, this home is set on an extra-deep lot with plenty of space for family activities & outdoor play - ideal for kids & pets alike. Also located within walking distance to the public school, Woodstock Art Gallery, library, and the downtown core with all its shops. Enjoy the peace of mind that comes with newer windows, roof (2021), furnace (2023), and AC (2022), newer electrical, and newer plumbing. Move-in ready with minimal updates required. The main floor still features original stained glass, 2 living spaces (can be separated by pocket doors), wainscoting, and original trim. Located on the 2nd floor is a bright & spacious Sunroom with a gas fireplace - perfect as a play room, reading nook, home office, or peaceful retreat to relax & watch the world go by. The large, walk-up attic space provides endless possibilities. The usable basement features a large laundry room, storage area & workshop space, excellent potential for further customization or organization. The serene backyard is a sanctuary, perfect for entertaining & enjoying nature. Now is your chance to get into home ownership in Woodstock's prestigious Old North. (id:59646)
1053 Holiday Park Drive
Bracebridge (Macaulay), Ontario
Set back from the road and wrapped in a canopy of mature trees, this peaceful rural retreat in Bracebridge is the perfect escape for outdoor enthusiasts looking to downsize without compromise. Whether you're craving the stillness of morning coffee on your deck or action-packed afternoons on the trails, this property delivers both in equal measure. Steps from your front door, you'll find the Resource Management Centre, a four-season playground offering groomed cross-country ski routes, snowshoe loops, and mountain biking trails. In the warmer months, your deeded access to the North Branch of the Muskoka River just a few doors down opens the door to lazy river swims, kayaking adventures, quiet beach with a hard-packed bottom perfect for wading and relaxing. Back at home, the interior is warm and inviting, with a layout that flows naturally and is designed for comfortable living. The recently renovated kitchen includes updated countertops, refinished cabinetry, new appliances, and added overhead lighting to brighten the space. The open-concept living and dining areas are ideal for everyday routines, and the wood stove becomes the cozy centrepiece after a brisk winter outing. The three bedrooms are all generously sized, and the updated bathroom reflects the same care and functionality found throughout the home. Outside, the flat and usable 2.4-acre lot offers plenty of room for parking, future gardens, or just enjoying the outdoors. There's ample space to store recreational gear and toys, in the heated and insulated 21.5 x 19.5 ft attached garage. The home is pushed back from the road, offering a quiet, tucked-away feel while still being part of a friendly, low-traffic community. This year round opportunity to simplify without sacrifice, to enjoy the best of Muskokas natural beauty and community charm without the price tag of waterfront. Whether you're seeking a year-round residence or a weekend retreat, this turn-key home on a privately maintained road is waiting... (id:59646)
Block 4- 0 Isherwood Avenue
Cambridge, Ontario
Centrally located piece of land zoned for both Residential and Commercial use CXN (Vacant Land, taxable/Commercial/New Multi-Residential). Perfect location for a variety of different residential/commercial options. Phase 1 Environmental Site Assessment has been completed on property. Site plan is available (id:59646)
854 Springbank Avenue N
Woodstock, Ontario
Welcome to this spacious 4-bedroom home located in the highly sought-after area of Woodstock, just minutes from beautiful local parks, the Toyota plant, and Highway 401. Perfect for families or professionals, this property has a blend of comfort and convenience. The home features a bright, open-concept living area with large windows that flood the space with natural light. The modern kitchen is equipped, ample cabinetry. The master suite offers a peaceful retreat with an en-suite bathroom, while the additional three bedrooms provide plenty of space for a growing family or home office options. Step outside to a good size backyard that’s ideal for outdoor entertaining or relaxation. Whether you're enjoying the nearby park or taking advantage of the quick access to the Toyota plant or Highway 401, this home is perfectly positioned for both work and play. With proximity to schools, shopping, and all amenities, this home offers both a prime location and comfortable living in one of Woodstock's most desirable neighborhoods. Don’t miss out on this exceptional opportunity (id:59646)
33 Lakeshore Drive
South Huron (Stephen), Ontario
Rare Lakefront Opportunity! This charming cottage-style home, complete with a separate 2-bedroom Bunkie, and car port with storage is tucked away in the quiet, gated community of Oakwood Park, situated behind a picturesque 9-hole golf course. Enjoy year-round, unobstructed views of world-class sunsets over the lake from this serene retreat. The main cottage features 5 bedrooms four on the upper level and one on the main floor. The kitchen was updated in 2010 and opens to a spacious great room with a wall of windows (replaced in 2006) that flood the space with natural light and panoramic lake views. The home is efficiently heated with propane on a thermostat. The Bunkie includes two bedrooms, a cozy sitting area, a kitchen, and a 3-piece bathroom, and is warmed by electric baseboard heating. Step outside and stroll across the beautifully maintained yard to a stunning, sandy lakefront pathway just a few steps from the beach. This unique property combines privacy, charm, and unbeatable views in one exceptional package. Septic replaced in 2008 when Bunkie was totally redesigned and renovated. It was pumped in 2024. New roof in 2023. (id:59646)
20 Crosthwaite Avenue S
Hamilton, Ontario
Beautifully updated 3+2 bedroom home. Very Large primary bedroom on 2nd level with ensuite bathroom. Upgraded kitchens and bathrooms. New flooring throughout. Newly finished basement with 2 bedrooms, 1 kitchen and 1 bathroom. Separate entrance, great in-law set up. New gas furnace and central A/C. Oversized detached single garage and parking for 4 cars. Quiet street with easy access to transportation, shopping and schools. RSA. Some pictures virtually staged. (id:59646)
431 4th Street
Hanover, Ontario
This neat and tidy brick bungalow sits proudly on a quiet, extra-wide residential street in a desirable area of Town. This low-maintenance home backs onto Dawnview School, making it an attractive option for young families and is also a short distance to other amenities. The main floor provides an updated, spacious eat-in kitchen with tile backsplash, loads of cabinetry and a stainless-steel appliance package (gas kitchen stove). The living room is filled with natural light from the picture window and is also generous in size. Crown moulding adds a polished touch to both kitchen and living room. Three bedrooms are found on the main floor with one conveniently converted to laundry, but hook-ups remain in the basement, should you choose to move the appliances. A well-proportioned recreation room is ideal for family fun and the adjacent spare room makes a great playroom to house the kids toys. Two more bedrooms can be found on the lower level along with a 3 pc. bathroom. An oversize utility room could house gym equipment or double as a craft room. There is no shortage of storage inside or out! The 16 x 32 ft. detached garage has a versatile structure while the 10 x 10 ft shed (with skylights) stores your garden equipment. A partially fenced lot, double concrete driveway, extended front porch in a well-established neighborhood completes this package. Whether you are a first-time Buyer, young family or retiree, this property has something for everyone! (id:59646)
115 Irishwood Lane
Brockton, Ontario
Nestled in a desirable neighborhood, this semi-detached home, built in 2022 by a Tarion local builder, offers much more living space than its exterior suggests. With two beautifully finished levels, this residence boasts numerous personal upgrades. The open concept main living space features 9 ft. ceilings and 12 ft. cathedral ceilings over living and dining areas. A well-designed kitchen, gas stove, garburator, walk-in pantry, center island, and dining area. Whirlpool stainless steel appliances are included. The stunning Sea Cliff Stone gas fireplace, complemented by California shutters in the living room add sophistication. The primary bedroom provides a large comfy retreat, complete with a walk-in closet and decadent 3-piece ensuite. Convenience is key, with main floor laundry and a second bath (4 pc). All countertops in the home are Quartz. The den/office can be transformed into an additional bedroom. 36" interior doors allow accessiblity with ease. Downstairs, you'll discover a generous rec room with 8.5 ft. ceilings, a Fusion Stone electric fireplace, a wet bar for entertaining, two spacious bedrooms and another decadent 3-pc bath, as well as a large separate storage room which can serve as a gym or playroom. The impressive backyard was designed for relaxation and enjoyment. Fully fenced (8 ft), this meticulously landscaped space provides privacy and security boasting a 30 ft x 12 ft pressure-treated deck, complete with two steel gazebos. The 10 x 10 ft solid wood garden shed on cement pad provides storage for tools and equipment. A vibrant array of perennials and trees enhance the beauty of this space. The double concrete driveway has the capacity to accommodate four vehicles, and the single garage is finished with durable Trusscore material. This property seamlessly blends comfort, functionality, and aesthetic appeal, making it perfect for discerning homeowners. (id:59646)
330 Daleview Place
Waterloo, Ontario
Welcome to 330 Daleview Place, Waterloo — a beautifully maintained family home nestled on a quiet cul-de-sac in one of Waterloo’s most desirable neighbourhoods! This spacious 3+1 bedroom, 3-bathroom home offers over 2,100 sq ft of thoughtfully designed living space. The main floor features a bright, open-concept layout with large windows, hardwood flooring, and a modern kitchen with stainless steel appliances. Upstairs, the generous primary suite includes a well-appointed ensuite bath. The finished basement provides a perfect space for a home office, rec room, or guest suite, with income-generating or in-law suite potential thanks to direct basement access — plus an oversized walk-in cold cellar for added storage. Step outside to your private, fully fenced backyard oasis — recently landscaped and perfect for entertaining or relaxing. Located close to a future new hospital, top-rated schools, shopping, parks, and walking trails, this home offers both comfort and convenience. Move-in ready and waiting for you! (id:59646)
704 11th Street E
Hanover, Ontario
Prepare to be astonished by the size of this clean and well-cared for semi-detached home. Designed with families in mind who are looking to put down roots and have space for the long-term! The current owner has loved her home for over 15 years as is evident inside and out. The main floor offers a bright living room area, and an eat-in kitchen with lots of storage space and extra built-ins. The upper level is a dedicated private space housing only the bedrooms, along with a full bath. Both the main floor and upper level are covered in a durable tavern-grade cherry wood (easy to keep clean). Descend to the lower family room, surprisingly generous in size with patio doors to the outdoors. A cozy gas stove heats most of the home (with only a few baseboards being used in the colder months). A two-pc. bath with marble counter top is handy on this floor and a small office is also located here. We're not done yet! The basement features a recreation room; a wonderful haven for kids of all ages. Laundry facilities and loads of storage in the crawl space can be found here. Enjoy family BBQ's on the patio while the kids play in the partially fenced yard or on the cool playground equipment at the municipal parkette adjacent to the yard. Hydro in the garden shed was a wise touch! With lots of parking and close to many amenities, this property truly has everything one could need and more - an ideal blend of affordability, convenience and comfort. (id:59646)
388 Big Island Road
Prince Edward County (Sophiasburg Ward), Ontario
With fantastic views of the Bay of Quinte directly across the road from this former cottage resort with tourism commercial zoning. Two of the cabins are currently being rebuilt with 3 more awaiting permits! The property features a 3 bedroom/1 bath main owner's house with FA propane furnace & an attached 1 bedroom/1 bath in-law apartment with propane fireplace & wood stove. There are 7 cottages on the property of which only one is currently useable for rental/living. The other 6 cottages are undergoing replacement. Building Permits have been issued for replacing 2 cabins with 3 more on the way. The waterfront is municipally owned but there are 2 sheds owned by the resort which were used as a fish cleaning hut and the other for storage/store. There is an older drive shed on the property that requires replacement. Big Island is the largest of the offshore islands in popular Prince Edward County between Belleville & Demorestville and folks from all over Southern & Central Ontario have come for generations to enjoy their vacations here spring, summer, fall & winter. Enjoy everything the county has to offer including parks, wineries, great food and slower pace of life in general. (id:59646)

