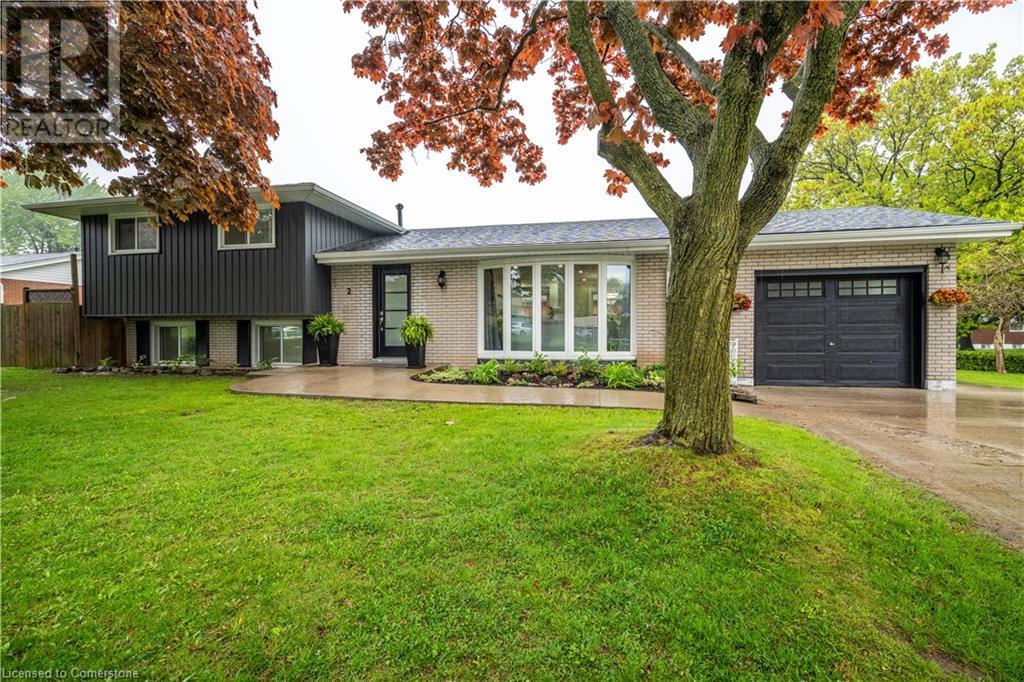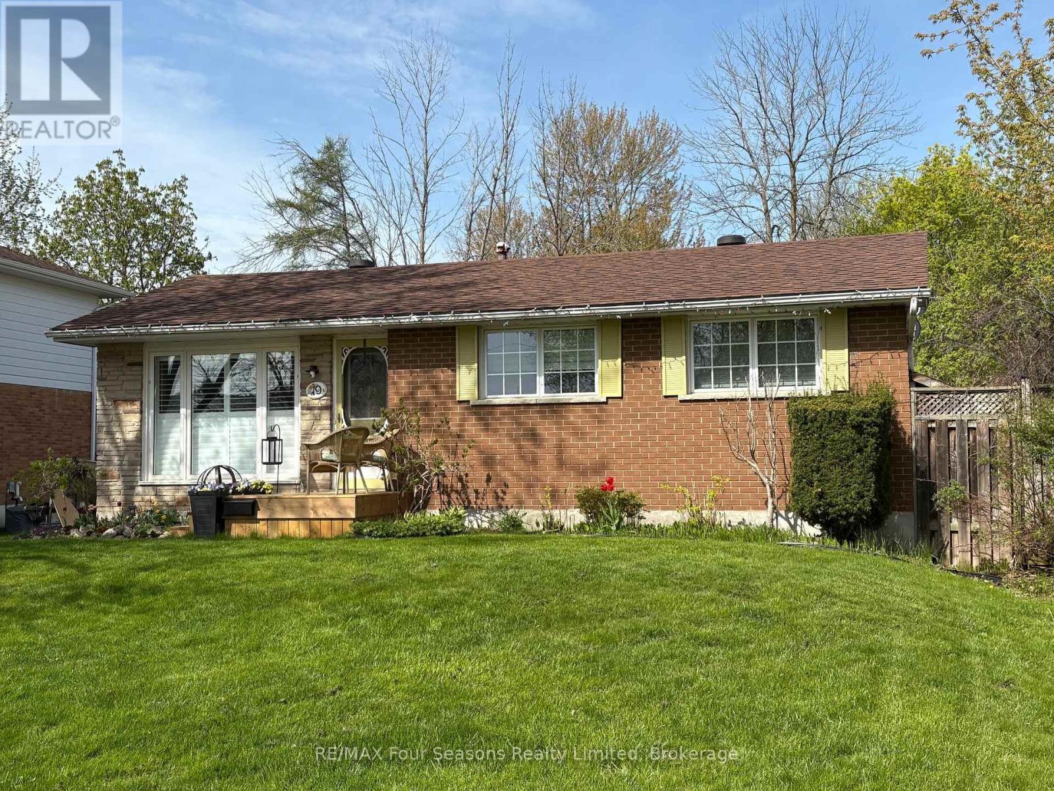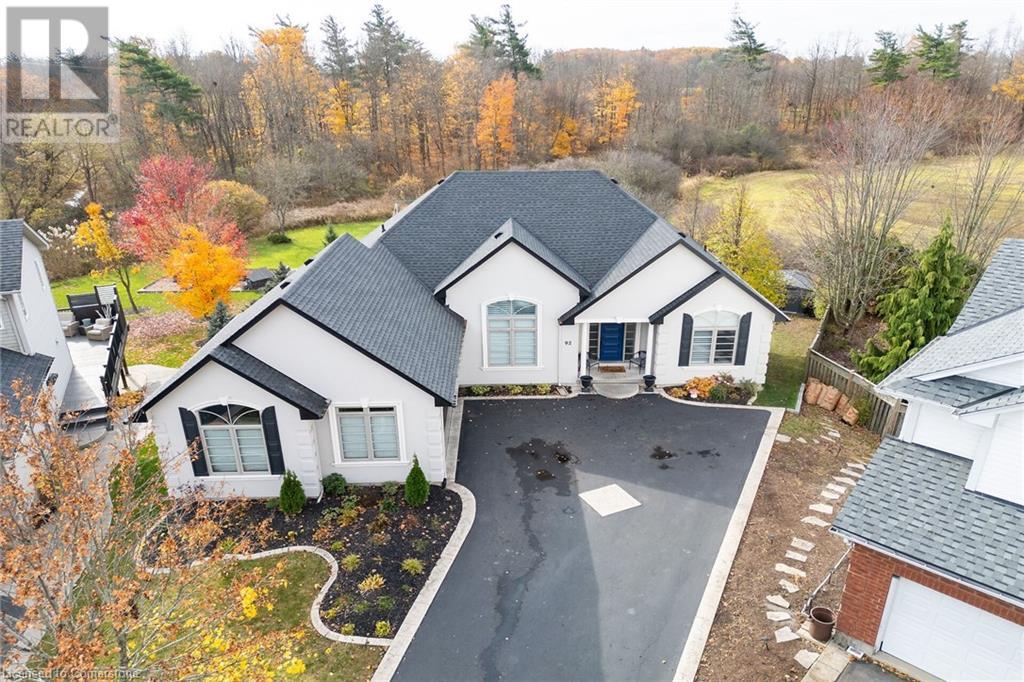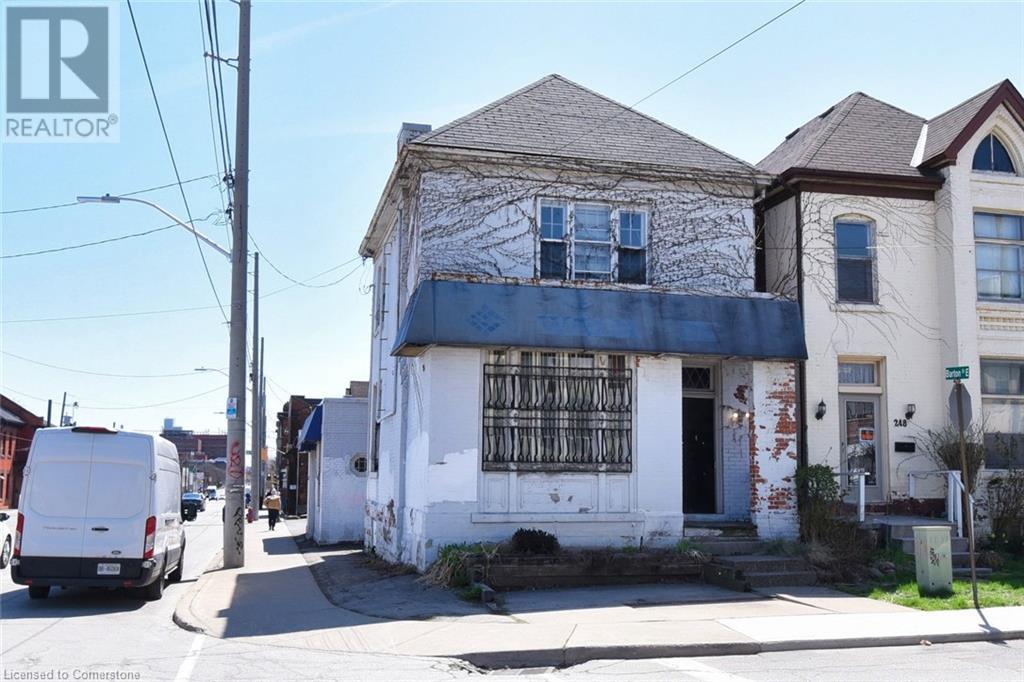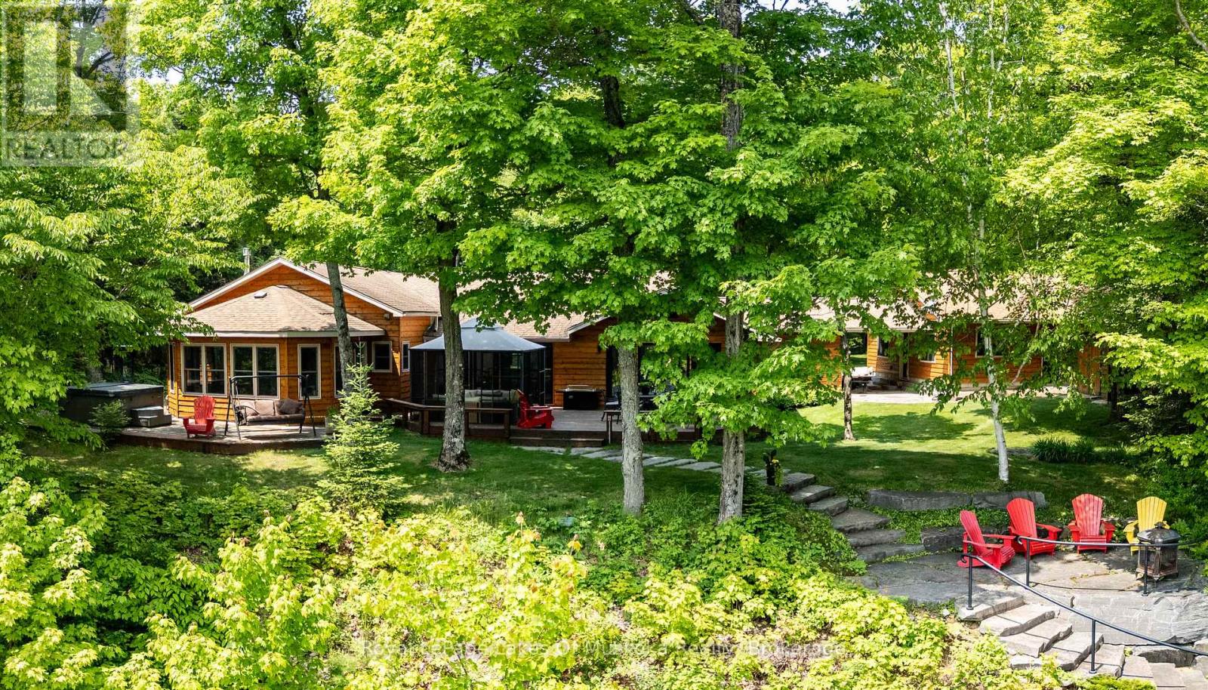2408 Paula Court
Burlington, Ontario
Welcome to this fantastic 3 bedroom, 2.5 bathroom detached home nestled on a quiet, family-friendly court in sought-after North Burlington. Perfectly situated in a mature neighbourhood known for its parks, schools, and convenient access to amenities, this charming property offers the ideal blend of comfort and function for today’s modern family. Step inside and be greeted by a warm and inviting layout that flows seamlessly from room to room. The heart of the home is the tastefully renovated kitchen, complete with heated floors, stainless steel appliances, and a convenient breakfast bar that opens to the dining area—perfect for casual family meals or entertaining guests. Upstairs, you’ll find three generously sized bedrooms, including a spacious primary retreat with ample closet space and access to the main bathroom. The stunningly updated main bathroom features a sleek glass-enclosed shower and modern finishes, offering a spa-like experience right at home. A newly updated powder room on the main level adds convenience and style. Finished lower level offers a 3 piece bathroom and large space to enjoy with the kids or create your own home theatre setup. The exterior of this home is just as impressive. Situated on a rare pie-shaped lot, the large backyard offers endless possibilities for outdoor fun, gardening and entertaining. The extra-wide 4-car driveway with no sidewalk is bonus providing ample parking for family and guests alike. Whether you’re upsizing, downsizing, or simply looking for a place to call your forever home, this North Burlington gem is a must-see. Welcome Home! (id:59646)
2 Lynford Avenue
Hamilton, Ontario
Stunning Home on Hamilton Mountain! Welcome to this beautifully renovated 3-level side split, offering a perfect blend of modern design and everyday comfort. With 3 spacious bedrooms and 2 luxurious bathrooms, this move-in-ready home is ideal for families or anyone looking to enjoy stylish living close to all amenities. Step inside to an open-concept layout featuring custom kitchen with quartz countertops, elegant backsplash, and crown moulding throughout. Enjoy the warmth of wide plank hardwood flooring on the main and upper levels, and relax in the lower level rec room, complete with high-end carpeting and a cozy fireplace. The home boasts two fully updated bathrooms, including a spa-like custom glass shower with ceramic tile finishes. A separate entrance to the lower level adds flexibility, whether you're creating an in-law suite, home office, gym, or playroom. Outside, enjoy a double driveway, front and back patios, and a beautifully landscaped walkway. Additional highlights include newer windows, furnace, A/C, pot lights, and updated roof shingles for peace of mind. With approximately 1,750 sq. ft. of total living space and a prime location just minutes from the Lincoln Alexander Parkway, top-rated schools, shopping, and public transit, this home truly offers the best of comfort and convenience. Don’t miss your opportunity to own this exceptional Hamilton Mountain property. (id:59646)
169 Burbank Crescent
Orangeville, Ontario
Welcome to this charming 4 Bedroom 3 Bathroom townhome in Orangeville. The spacious layout features a large kitchen with seperate dining room and walk out to the patio. Large living room with picture window for natural light, a perfect spot for gathering and entertaining. A finished basement with bedroom and seperate side entrance. Ample parking, a fully fenced backyard, outdoor seating and gazebo, a great family property. (id:59646)
19 Clarkson Crescent
Collingwood, Ontario
WELCOME HOME!! This beautiful 3 bedroom, 2 bathroom, FULL BRICK, RAISED BUNGALOW with over 1400 square feet is located in a desirable, well sought after neighbourhood close to Schools, Trails and shopping! The backyard is private with views of gardens. Enjoy your time by the POOL & evenings in the HOT TUB. Engineered hardwood throughout the main floor with 2 bedrooms, 4 piece bathroom that boasts a gorgeous vanity and ceramic tile floor. Open concept kitchen, living room with California Shutters and dining room. The kitchen has granite counter tops, new cupboards (2016), an island for storage and great for entertaining family & friends, stainless steel fridge with an icemaker to keep your drinks cold, the gas 5 burner stove has a double oven and stainless steel dishwasher. The basement offers a 2nd 3 piece bathroom with heated, ceramic tile floor, 3rd bedroom, recreation room, laundry and office with a workshop area. The FULLY FENCED backyard has a shed, lean-to and features a deck with a beautiful large gazebo with pot lights, Nat. Gas BBQ Hook up, 18ft swimming pool and 6 person hot tub with a privacy gazebo and gardens that outline the yard. Central Air & Gas Heat. A short walk to the Walnut Trail, one of the many trails in Collingwood. Cameron Street Public Elementary school and CCI are walking distance. Public transit and Parks are close by. Downtown Collingwood, grocery stores and fabulous restaurants are a quick drive. Shingles replaced in 2021, Furnace 2023, Central Air (2013), Hot Water Tank (2024). (id:59646)
33 Mcgarry Drive
Kitchener, Ontario
With 4 bedrooms and 2.5 baths on the upper levels, plus a sprawling rec room warmed by a gas fireplace below, this home delivers all the space you need today—and plenty of room for your family to grow into tomorrow. And speaking of growing... there’s something special about harvesting your own fresh vegetables from custom-built garden beds, or gathering handfuls of raspberries from a mature summer bush right in your own backyard. This charming yard features a pool in the summer and a skating rink in the winter. A large front foyer leads you into the traditional living room and dining room, with garden doors that open to your covered back deck. The eat-in kitchen is bright and inviting, with a cheerful window overlooking the yard. Off the kitchen, you’ll find a powder room, plus a thoughtfully designed side entrance with a second closet that easily handles the daily parade of backpacks, jackets, and muddy boots. Upstairs, the spacious primary bedroom offers a two-piece ensuite and a walk-in closet that feels more like a dressing room. Three more bedrooms and a beautifully modernized bathroom complete this level. From the smart solar pool heating system to the upgraded insulation and a Google Nest thermostat, this home helps you keep energy bills in check. And yes—gamers and remote workers alike will love the lightning-fast fibre optic internet with hardwired ethernet available. This staycation home truly has it all: an 80,000-litre pool with a newer pool liner 2023, a covered deck, and a 20’ x 35’ ice rink in winter (yes, the boards are included!). Imagine hosting a backyard hockey tournament—all while watching the sunset. And when it comes to location, Forest Heights checks every box. Just 30 seconds to the expressway and one minute from Superstore, Home Depot, and Sunrise Shopping Centre, this home is surrounded by excellent schools, scenic trails, sprawling parks, and even a skatepark with a library just around the corner. (id:59646)
1042 Farmer Hays Drive
Algonquin Highlands (Mcclintock), Ontario
This cottage property has been owned by the same family since the vacant land was purchased from the Crown. The quality of the lot speaks to the great choice of property that was available at that time. The lot is gently sloped with 150 feet of clean shoreline and over an acre of land. Very few trees have been removed, just enough to view the lake from the cottage. Beautiful mature white pines are scattered around the property. The view across is to Crown land. The cottage is located on Fletcher Lake which is characterized by low cottage density, vast stretches of Crown land, and an Algonquin style setting. It offers great boating and fishing plus easy access to snowmobile and ATV trails. The many acres of Crown land in the area offer endless recreational possibilities. The cottage is a simple but sound structure with 2 bedrooms, a roughed in 3 or 4 piece bath (currently with just running water to the sink) and an open concept living/dining area. It is partially insulated and shingles are in good repair. It does not currently have a septic system but there is running water and heat is provided by a propane stove. There is plenty of room for a septic system and easy access for equipment to keep costs down. For someone in this budget range this property offers an opportunity to comfortably use the existing cottage or add to it as time and money allow. Values on the lake would support substantial improvements and given the existing footprint there are many future options for building. Situated a short distance from municipally maintained paved road on a privately maintained year round road only 20 minutes from the Village of Dorset. (id:59646)
92 Celtic Drive
Caledonia, Ontario
This expansive 4 bedroom, 3-bathroom single-family home boasts over 3,500 square feet of beautifully finished living space, offering both luxury and comfort. Recent extensive upgrades throughout the home ensure modern appeal with timeless style. Enjoy spacious rooms, high-end finishes, and a flexible layout perfect for families and entertaining. Step outside to your own private oasis, featuring a large lot that backs onto a serene wooded forest—perfect for enjoying peaceful nature views or outdoor activities. Located in a sought-after neighbourhood, this home offers the perfect balance of privacy and convenience. Don’t miss the opportunity to make this dream home yours! (id:59646)
250 N Hughson Street
Hamilton, Ontario
Opportunity to revive this large Mixed Use-Residential/Commercial 2 1/2 storey corner property with on site parking. Property is in need of repair. Currently has no heat. Ideal Commercial/Residential mixed use or multiple dwelling units. (id:59646)
250 N Hughson Street N
Hamilton, Ontario
Opportunity to revive this Large Mixed Use Residential/Commercial, 2 1/2 storey corner property with on site parking. Property is in need of repair. Currently has no heat. Ideal Commercial/Residential mixed use or multiple dwelling units. (id:59646)
262 Dundas Street Unit# 403
Waterdown, Ontario
Welcome to your castle in the sky! This unparalleled luxury penthouse offers over 1690 sq ft of exquisite one-level living, complemented by a 300 sq ft private terrace boasting breathtaking southern views. The features of this home are truly spectacular including 14-foot vaulted ceilings, hardwood flooring, grand picture windows that frame the spectacular views, four terrace walk-outs, and a double-sided gas fireplace. The expansive open-concept living and dining room are ideal for entertaining. The custom kitchen with granite counters and a breakfast bar are a chef’s delight. The primary suite is a true sanctuary, complete with a comfortable sitting area, a massive walk-in closet with custom built-ins, and a spa-like ensuite bath. A king-size Murphy bed is included in the second bedroom, while the third bedroom serves as a perfect den or family room. The large laundry room has full-sized, side by side washer and dryer plus ample storage. This suite includes two premium underground parking spots and a storage locker. The boutique building is meticulously maintained and offers ample visitor parking. Enjoy an ideal location with easy access to transit, major highways, parks and trails, plus the convenience of walking to shops, restaurants and all amenities. Move-in ready! Unpack, relax, and enjoy. (id:59646)
1319 Wolf Circle
Algonquin Highlands (Sherborne), Ontario
The discerning buyer will appreciate all this 4-season waterfront home or vacation property has to offer. Ideally located on a sheltered bay on Kawagama Lake with a southerly view across to Crown land and private parkland to the rear. Kawagama Lake is the largest lake in Haliburton and has access to 2 other lakes. It is noted for excellent water quality and lower cottage density. Crown land abounds in the area so all forms of recreation are easy to access. The fully renovated waterfront home is loaded with designer details and high end finishes. One level design with just two steps up to the guest bedroom area. White oak floors blend beautifully with the neutral colour palette throughout. An important mandate when renovating this home was that it be able to accommodate large groups of family and friends. The finished design reflects the successful execution of that mandate. Multiple entertaining areas include a family room, formal living and dining rooms, and a kitchen that just invites you to join the chef. It is the core of the home. Open to the family room with a 5x10 ft. island as well as a separate breakfast area, it is the ideal entertaining space. No expense was spared in equipping and finishing this space. A wood burning stone fireplace graces the living room while a Valor gas fireplace in the family room adds to the warm atmosphere. The primary suite is a private oasis with ensuite and year round sunroom. A double sided Valor fireplace offers cozy warmth to both areas of the suite. The oversized detached garage is filled with custom features for serious toy collectors plus a dedicated home office and an additional guest bedroom. Lakeside theres a solid steel pile dock with post and beam boat port. The dock is finished with treated ash decking. Beautiful granite stairs and paths wind through the property. Top notch mechanical systems are supported by an oversized automatic backup generator. Only 15 minutes from Dorset with easy year round access. (id:59646)
22 Nelson Street
Waterdown, Ontario
Rare opportunity to own a 2+1 bedroom home in the core of Waterdown on a quiet dead end street. Lovingly maintained with loads of curb appeal. Designer kitchen for the avid chef. It overlooks the open concept living room complete with modern fireplace, mounted tv and surround sound. Custom window coverings and hardwoods throughout the home are stylish and easy to maintain. The master suite has a nice walk-in closet and it overlooks the lush pool sized lot. The lower level has lots of natural light with a generous family room complete with a gas fireplace. A huge bedroom could serve multiple purposes and has a wall-to wall closet organizer. A 3 piece bathroom, large laundry room and storage area complete this level. This amazing home is on a manicured premium lot with to separate decks to relax on. Perfect for families and those looking to downsize. (id:59646)


