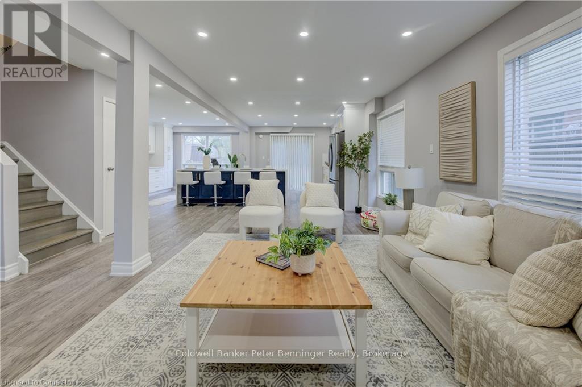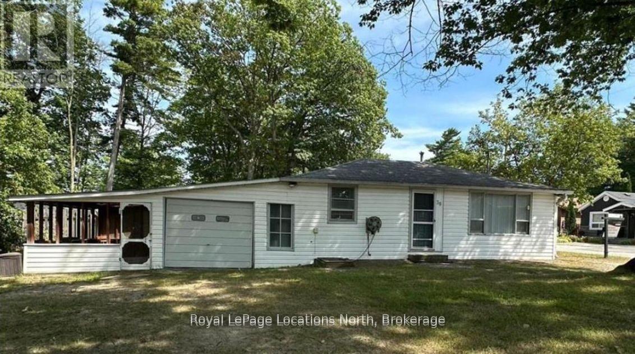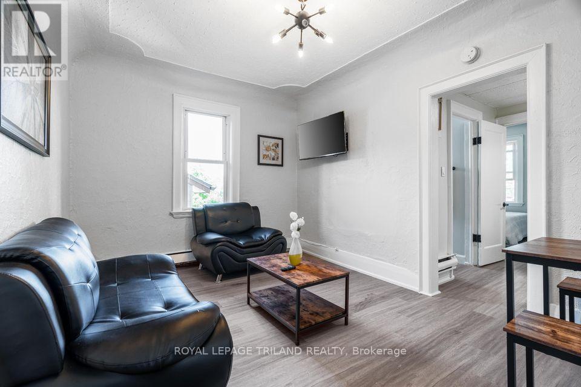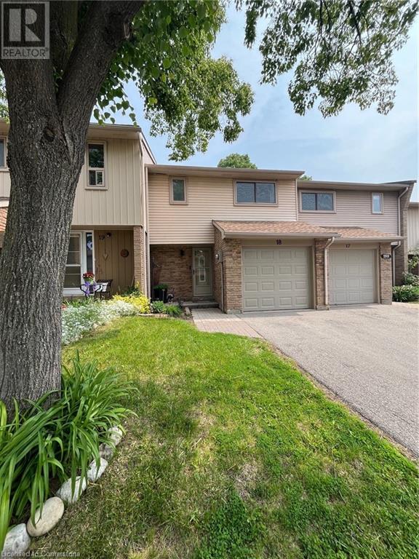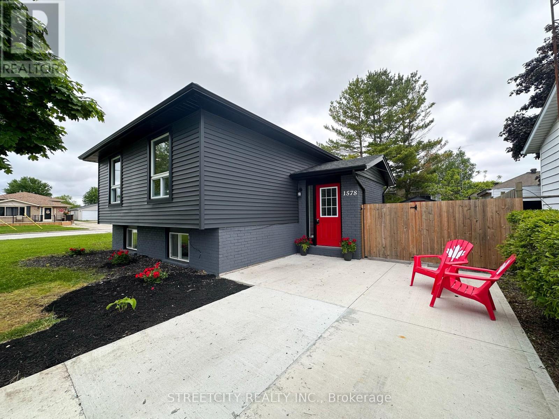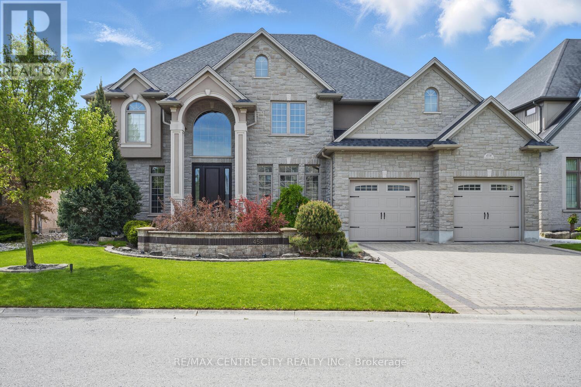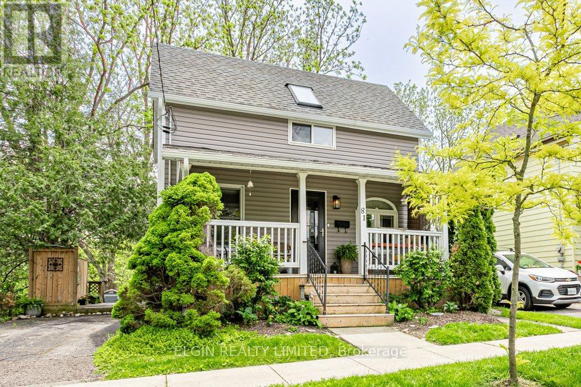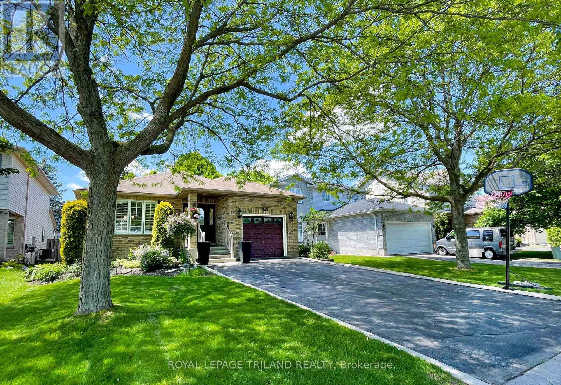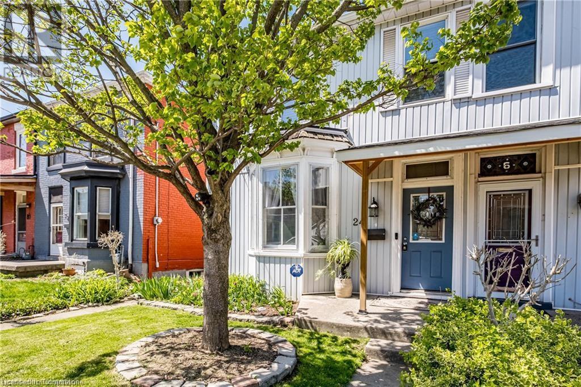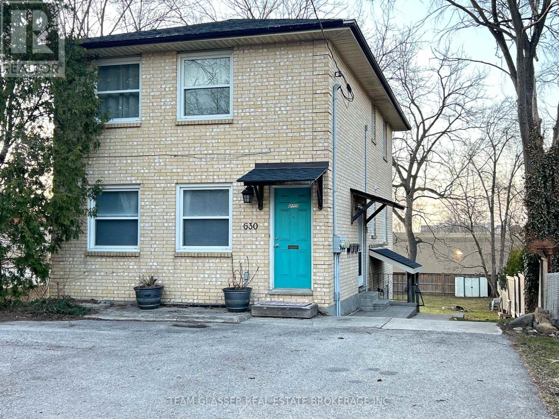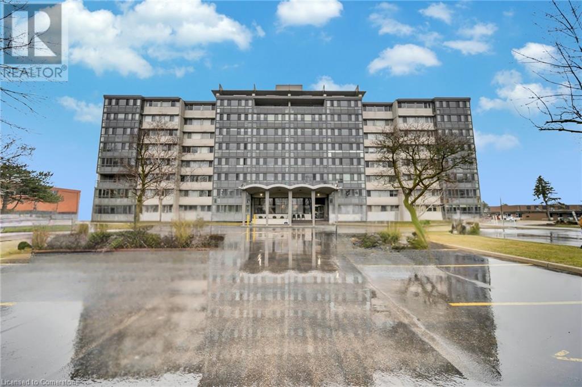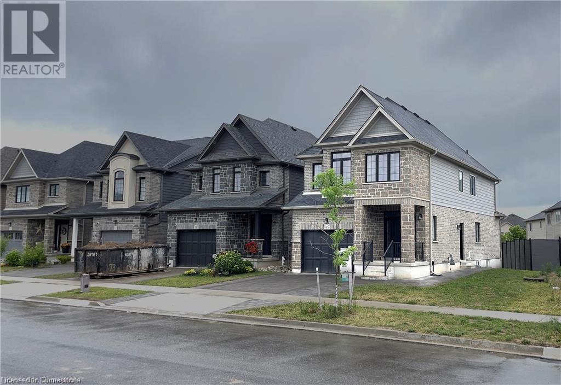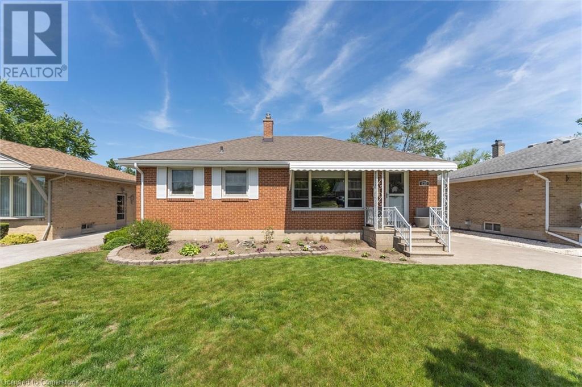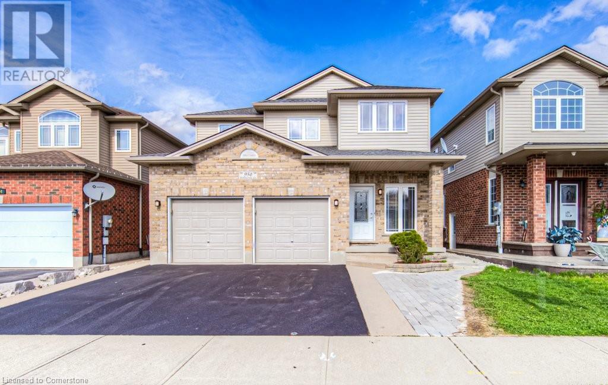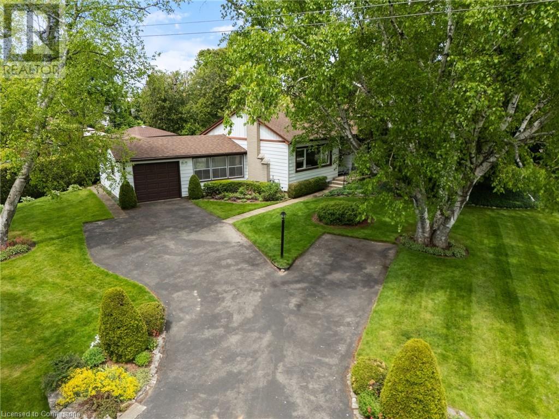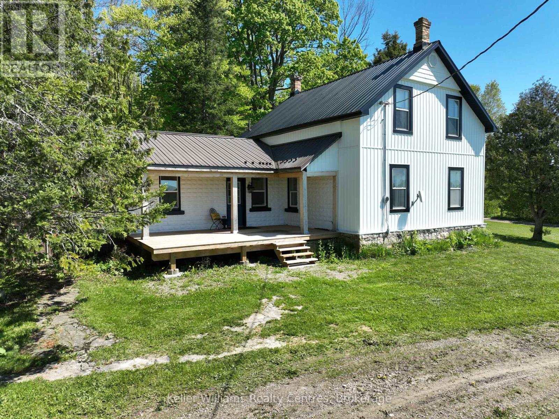235 Bruce Rd. 13 Road
Native Leased Lands, Ontario
Escape to Lake Huron. Your Renovated Lakeside Retreat Awaits! Dreaming of a Northern getaway? Look no further than this charming, extensively renovated three-bedroom cottage, a true pleasure to experience. Every room inside has been stunningly updated, including a modern kitchen that will delight any chef. Step outside and discover over 1,000 square feet of expansive outdoor decking, an entertainer's paradise offering unobstructed lake views framed by sleek glass balustrade panels. Enjoy the beauty of Lake Huron from every angle.This exceptional property is designed for three season enjoyment, featuring a propane gas forced air furnace and a cozy propane fireplace, perfect for extending your cottage season well into the cooler shoulder months. Nestled directly on the shores of Lake Huron, the property boasts a gentle incline to the water's edge, providing easy access for swimming, stand-up paddleboarding, or kayaking. Don't miss your chance to start making unforgettable lakeside memories today! (id:59646)
1076 Xavier Street
Gravenhurst (Morrison), Ontario
Welcome to 1076 Xavier Street situated in one of Muskoka's most desirable executive enclaves, an exceptional custom-built estate set on 7.17 acres just south of Gravenhurst's downtown. Set back from the road and hidden from view, this 2022-built home offers rare seclusion with a long granite-lined driveway, scenic pond with sandy beach and island, stunning outdoor living, and a 40' x 60' heated shop creating a Muskoka retreat that feels like your own private resort. A dramatic granite staircase leads to a covered front porch and into 3,602 square feet of beautifully finished space across two levels. Vaulted shiplap ceilings, expansive windows, and a striking black propane fireplace framed by floor-to-ceiling white shiplap define the great room. The entertainers kitchen features chiseled-edge granite throughout, including a statement island ideal for hosting. From the dining area, step out to a rear deck that spans the entire back of the home and overlooks your firepit sitting area, a tranquil pond, beach, and landscaped island framed by mature forest. A footbridge invites exploration, where the second firepit and Muskoka chairs offer the perfect vantage point for morning coffees or evening stargazing. The insulated Muskoka room offers passive climate flow from the home, a supplemental electric fireplace, and access to both decks. The private primary suite features direct access to the deck and hot tub, a walk-in closet, and a spa-inspired 5-piece ensuite. The fully finished walkout lower level offers a large rec room, two additional bedrooms, a full bath, and direct access to the backyard. At the rear of the property, a 40' x 60' heated shop includes 12' doors, hydro, and 3 piece bath ideal for the hobbyist, recreational gear, or as a private workspace and storage haven. A Generac backup generator provides year-round peace of mind. This is more than a home; it's an experience offering refined living, captivating scenery, and complete privacy in an exclusive setting. (id:59646)
3210 Anderson Crescent
Mississauga (Meadowvale), Ontario
Your Dream Home Awaits in Coveted Mississauga! Welcome to this stunning fully renovated 3-bedroom, 4-bathroom home, nestled in one of Mississaugas most sought-after neighborhoods, Meadowvale. Every inch of this exquisite property has been thoughtfully updated, offering modern elegance, top-tier finishes, and unparalleled comfort. Step inside to find an open-concept living space with sleek stylish floors, designer lighting, and oversized windows that flood the home with natural light. The gourmet kitchen is a chefs dream, featuring high-end stainless steel appliances (2022), custom cabinetry, and a stylish stone surface island perfect for entertaining. Each of the three spacious bedrooms offers a retreat-like atmosphere. The primary suite boasts a spa-inspired ensuite, designed for relaxation. The fully finished basement adds even more living space, ideal for a home theatre, gym, or convert to a guest suite with the addition of a pull out sofa. Private and comfortable. Step outside to enjoy the private large fenced backyard plus newer back deck (2021)perfect for summer gatherings or quiet mornings with a coffee. Additional updates include a new air conditioning unit (2023) and ample parking for up to four vehicles.. Located close to top-rated schools, lush parks, vibrant shopping districts, and transit, this home is the perfect blend of luxury and convenience. This is a gorgeous family home ready for you to move in and make it your own. Don't miss this rare opportunity to live in a truly turnkey home in a fantastic neighbourhood. (id:59646)
38 Laidlaw Street
Wasaga Beach, Ontario
Enjoy this updated, peaceful retreat just steps from the world's largest freshwater beach! Nestled on a quiet dead-end street, this charming 3-season cottage sits on a generous 40 x 125 ft lot and offers a unique opportunity to experience the best of Wasaga Beach living. Offering 3 bedrooms, 1 bathroom and a cozy living space. This property is ideally located within walking distance to entertainment, shopping, restaurants, banks, and public transit. Outdoor enthusiasts will love the nearby hiking trails and serene surroundings. Hydro and water are included. Available from June 1st - August 31st. (id:59646)
8 - 425 Mckenzie Avenue
London South (South F), Ontario
NO PARKING! Prepare to be impressed by this exceptional one bedroom, one bathroom apartment located in the heart of Wortley Village. Boasting a spacious open-concept layout, this unit offers modern comfort and style. The kitchen features updated appliances, including a dishwasher, perfect for culinary enthusiasts. Enjoy the convenience of in-unit laundry, ensuring effortless daily routines. Natural light floods the living spaces, creating a warm and inviting atmosphere throughout. As a pet-friendly residence, furry companions are welcome to join in the comfortable living experience. Located in a vibrant community close to amenities, this apartment offers everything you need for contemporary urban living. Don't miss out on this opportunity to call Wortley Village home! Heat and water are included in the rent. Electricity is not included in the rent. (id:59646)
1522 Lancaster Drive Unit# 18
Oakville, Ontario
Step into comfort and style in this beautifully updated townhome condo, perfectly situated in one of Oakville’s most desirable communities. Tucked away in a well-managed complex, this unit offers a warm, welcoming layout and modern updates that make it truly move-in ready! You’ll appreciate the inviting foyer that flows into a stunning, living space and renovated kitchen—thoughtfully designed with timeless finishes and open sightlines to the dining area. Whether you're hosting a dinner party or enjoying a quiet morning coffee, this space is as functional as it is stylish. The living and dining areas with hardwood flooring are bright and open, with walk-out to your own private deck—ideal for relaxing, reading, or enjoying warm summer evenings. This is your perfect spot to unwind and connect with nature. Upstairs, you'll find a 4 piece bath and 3 generously sized bedrooms, including a spacious primary retreat with a walk-in closet. The fully finished basement is a fantastic bonus—flexible enough to be a cozy rec room, a play space for kids, or a private area for overnight guests. With a 3-piece bath, laundry, and a large upgraded window that lets in loads of natural light (and meets egress requirements), this level is just as bright and inviting as the rest of the home. Additional upgrades include new windows (2020), air conditioning (2020), and new garage door. You also have the option to install a fence for added privacy. Steps away from top-rated schools, beautiful parks, trails, shopping, and all the amenities you need for daily life. If you’re looking for a home that’s as functional as it is beautiful, with room to grow and a location that checks every box—this one is for you. (id:59646)
1578 Councillors Street
St. Clair, Ontario
This beautifully updated raised ranch offers 2+2 bedrooms and 2.5 bathrooms in the quiet riverside community of Courtright, just steps from parks, shopping, and the scenic St. Clair River. With new (2025) vinyl flooring and fresh neutral paint throughout, the open-concept main floor features a gorgeous kitchen by Sarnia Cabinets, complete with a large island and quartz countertops. The primary bedroom includes its own 3-piece ensuite and a walk-in closet, ideal for busy parents. Extensively renovated inside and out, you'll enjoy peace of mind with updated plumbing, upgraded electrical, R60 attic insulation, and central air (2022). The exterior updates incl vinyl windows, siding, soffits, and a concrete driveway with stamped walkway and patio. Plus, the fully fenced yard and gas BBQ hookup make outdoor living a breeze! This move-in ready home is perfect for growing families who want style, space, and reliability, all in a welcoming small-town setting. (id:59646)
458 Eagletrace Drive
London North (North R), Ontario
Absolutely incredible 7 Bedroom, 5 Full Bathroom Two Storey on a premium oversized (70' x 149') south exposure lot in the heart of Sunningdale with close proximity to Western U, University Hospital, quality elementary & secondary schools & all North London amenities & conveniences. Custom built by CMI Homes for current owner, property has been extensively upgraded at the construction stage & meticulously maintained over the years & shows virtually as a new home. Over 4,200 sq ft above grade & approximately 6,000 sq ft of luxury living on 3 floors. Unique "future proof" layout provides ultimate living flexibility for those with large families, extended family or frequent visitors, those with requirements for accessibility or dual work from home couples. Two primary bedrooms, including one on the main floor with adjacent full ensuite bath ideal for those with mobility issues or aging parent, or for dual income owners desiring two separate main floor offices! 2nd Floor offers 5 Bedrooms including a fabulous primary suite with stunning ensuite & two additional full baths in "Jack & Jill" configuration between the remaining 4 bedrooms, one of which could (at 17'7 x 14'6) double as second floor family room. Beautiful 2nd floor Laundry Room. Main Floor provides a gorgeous kitchen with huge Cambria island & breakfast bar + spacious additional eating area open to the spectacular Great Room with floor to ceiling stone fireplace, formal dining room, main floor office & the main floor bedroom. Lower level is a self contained suite with Family & Games Rooms, 7th bedroom, an equally impressive kitchen, full bath & another gorgeous laundry room. Oversized garage with bumpout at rear provides a future space for stairway from garage directly to lower level if desired. Over $250,000 in original landscaping including ultra-base under all patio, stone work & driveway, dazzling outdoor pavillion with granite counters & huge garden shed in a stunning, private landscaped yard. Amazing (id:59646)
221 Glover Road
Stoney Creek, Ontario
Superior Custom Quality like no other! With nearly 5,800 Sq. Ft of impeccable finishes, and sitting on an 80 x 150 Ft. Lot, this Owner-Built, All-Brick and Stone Bungalow with Escarpment Views and no rear neighbours is your Dream Home come true. Stepping inside, you're greeted with soaring 14 Ft. Ceilings in the Foyer and Family Room, with extensive Built-Ins, Fireplace, Showpiece Chandelier, Crown Moulding and Coffered Ceiling with magnificent Millwork Details and Cove Lighting. With 9-Ft. Ceilings on the remainder of the Main Level, the Custom Cabinetry continues in the massive Eat-In Kitchen with SUB ZERO Refrigerator, MONOGRAM Double Wall Oven and Cooktop, Granite Counters, Imported Porcelain Tile and extensive Pot Lights. Continuing inside, the Formal Dining Room and Bedrooms feature Top Quality Hardwood, 8 Ft. Solid Wood Doors and Storage Galore. The Primary Bedroom is a highlight - with His and Hers Walk-In Closets, and a 6-piece Ensuite with Heated Floors, Dual Vanities and a BainUltra Jetted Tub. For entertaining, the transition outside is made easy with a 3-Season Room with BBQ Porch overlooking a Fully Fenced Yard with Fruit Trees and Sunsets for Life. The home also features two Garages...an Attached 3-Car Drive-Thru Garage - with two(!) Inside Entries - and a separate heated, plumbed and insulated Single Garage out back. The awesome continues downstairs with a Fully Finished Lower Level with Separate Entrance and Walk-Up, High Ceilings, 2nd Kitchen, Full Bathroom, maximum flexibility and multiple Cantinas and Storage Rooms. Multi-Camera Security, tasteful Landscaping and a full property Irrigation System add to the incredible value. This is a truly remarkable home - a location with a 'Country-feel', yet highway access and all conveniences are nearby. Book a Showing today - you'll be a lover of Glover! (id:59646)
81 Hemlock Street
St. Thomas, Ontario
Welcome Home! Charming two storey home overlooking ravine on quiet dead end street. Main floor is open concept and bright with beamed cathedral ceiling in kitchen / dining area, 4 piece washroom, cozy living room and bonus den / office space. Upstairs you will find two bedrooms. Lower level recently updated featuring a laundry area, storage room and family room with walkout to large two tier deck. This home combines charm, comfort and character with nature in your backyard. (id:59646)
99 Stonehenge Road
London East (East D), Ontario
4 level backsplit with all floors finished and an oversized attached single garage and driveway space for 4 cars. Laminate and hardwood flooring throughout with 3 full bathrooms. Located near schools and shopping centres. Mainfloor features a living room, a formal dining room, kitchen with cathedral ceilings and skylight, plenty of cabinetry, quartz countertops and an oversized 50'86' island with storage. Second floor currently with 2 bedrooms (the spacious primary bedroom could be divided into 2 bedrooms for a total of 3 on 2nd floor). Oversized 5 piece bathroom with granite countertops. Large 3rd level family room with lots of shelving, gas fireplace, bathroom with granite countertops, plus convenient walk-out to the backyard. Finished basement features a rec room, storage room, a 3rd bedroom with a large egress window and bathroom with quartz countertops. Home includes all appliances, central vacuum, gas BBQ, exterior surveillance system and monitor, projector in rec room/theater room, sheds, and motorized awning (14'10 9') with newly replaced fabric (2025). (id:59646)
24 Liberty Street
Hamilton, Ontario
This charming 2-bedroom semi in Corktown offers irresistible curb appeal and a perfect blend of modern updates and timeless character. Step into the sunlit living room with a bay window and custom wall-to-wall built-in. The spacious kitchen impresses with a skylight, peninsula seating, and sleek stainless steel appliances, flowing into a bright dining area ideal for entertaining. The primary bedroom—once two rooms—has been transformed into a serene retreat with custom closets, oversized windows, and elegant crown molding. A second bedroom, updated 4-piece bath, main floor laundry, and a bonus den or office add function and flexibility. Step outside to a private patio with gazebo, BBQ area, and a beautifully landscaped, fenced yard. A powered blue shed makes a perfect workshop. Rear laneway parking adds convenience. Tucked on a quiet street, just steps to trails, transit, schools, shops, GO, and the vibrant Corktown and James North scenes—this home delivers both charm and lifestyle. (id:59646)
2243 Turnberry Road Unit# 21
Burlington, Ontario
WOW! Stunning Fully Renovated Meticulous End-Unit Bungalow in Millcroft! This rare gem has been professionally reno’ed from top to bottom with nearly $200,000 in upgrades. Located in sought-after Millcroft, this bungalow sits on an oversized, fully fenced and professionally landscaped corner lot—a true outdoor retreat ideal for relaxing or entertaining. Inside, enjoy a bright and open-concept layout with 9’ ceilings, wide plank oak hardwoods, and a warm, neutral décor throughout. The custom Aya kitchen is designed for the modern chef, featuring extendedheight cabinetry, quartz counters, marble backsplash, built-in wine cooler, upgraded stainless steel appliances, chimney-style range hood, pot lighting, and a spacious custom pantry. The main floor includes a large living room with den area, a sun-filled primary bedroom, a renovated 4- piece bathroom, a versatile second bedroom/office, and a stackable laundry closet. Garden doors from the kitchen lead to a private tumbled stone patio, perfect for summer evenings and morning coffee. Downstairs, enjoy over 1,100 sq. ft. of beautifully finished living space, including a large bedroom with walk-in closet, a luxurious custom bathroom, a separate dressing room, secondary laundry and a cozy family room with gas fireplace—ideal for guests or extended family. This turn-key bungalow is just a short walk to local shops, dining, and entertainment, and minutes from the 407 and QEW, combining style and convenience in one EXCEPTIONAL package (id:59646)
15 - 2615 Colonel Talbot Road
London South (South K), Ontario
Welcome to this beautifully appointed vacant land condo in Byron, one of Londons most sought-after neighbourhoods. With two bedrooms on the main level, plus an additional bedroom and a den in the lower level, theres plenty of space for comfortable living.The bright main floor boasts high ceilings, hardwood flooring, and crown moulding, creating an inviting atmosphere. A stunning gas fireplace serves as the focal point of the living area, complemented by a large window that brings in natural light. The kitchen is a chefs dream, featuring rich cabinetry, quartz countertops, stainless steel appliances, and a stylish subway tile backsplash. The adjacent dining area offers a seamless flow for entertaining and provides direct access to the private deck overlooking the pond.The primary suite is a retreat, featuring an ensuite with a glass-enclosed shower. A second bedroom, a full bathroom, and a convenient main-level laundry complete the main floor.The finished lower level expands the living space with a spacious rec room featuring direct access to the backyard, an additional bedroom, a versatile den, and another full bathroom perfect for guests or a home office. A finished bonus area provides the ideal space for a home gym, extra storage, or a hobby room.Step outside to your private deck and enjoy a view of the pond, a great spot to unwind or entertain. The lower-level walkout leads directly to the backyard, offering even more outdoor space to enjoy. Located in a desirable community, this home is just minutes from shopping, dining, and parks, offering a mix of convenience and outdoor recreation. Easy access to major routes makes this an excellent choice for those seeking both comfort and practicality. (id:59646)
630 Victoria Street
London East (East C), Ontario
Three Apartments in a purpose built multi-family building. Main and upper have been totally renovated/updated and main is immaculate with new appliances, in unit laundry- a great, spacious, open concept kitchen / family room with south-facing windows. 2 cozy bedrooms and a 3 pc bath. The upper is accessed by the front door and stairs up to a similar spacious living space - open-concept and 2 smaller bedrooms (occupied by the owners son-Student). The lower (which can be combined with the main floor apartment if needed - by a stairs hidden in closet), is a sweet bachelor apartment with a great long-termed tenant that would love to stay (Rent $657.80 - no laundry and she takes good care of the yard). Nice kitchen and eating area coming in off the covered porch. Spacious living room open to a good-sized living room and a bachelor-style bedroom to the side. Well-kept building, patio out back for the lower tenant and plenty of parking in the paved front yard. SO close to all the shops, groceries and restaurants - you don't need to drive. Easy to rent as part way between Western and Fanshawe this Huge 187 foot lot is adjacent to the Goodwill Bookshop on Adelaide. 3 totally separate entrances, 2 furnaces, the 2 main and upper units have in-unit laundry, separate furnaces and their own stand alone a/c units (window vented). Plenty of Parking, buses around the corner one property away. Pride of ownership everywhere you look! Low maintenance building. Call to view. Main floor is easy to get in - and upper. Lots of pics of lower or 24 hrs notice to view. Main floor door on right side of home has lockbox and is vacant. Call to view. This one is a Keeper! (id:59646)
24 Midland Drive Unit# 701
Kitchener, Ontario
Welcome to 701 – 24 Midland Drive, Kitchener, Comfortable, Carefree Living in the Heart of Stanley Park. Step into a sought-after 55+ building located in one of Kitchener’s most desirable and established neighbourhoods. This spacious two-bedroom, one-bathroom unit offers an exceptional opportunity to enjoy low-maintenance living in a vibrant, welcoming community. Situated on the 7th floor, this bright and airy condo boasts a large living room perfect for relaxing or entertaining guests, a well-equipped kitchen with all appliances included, and an adjacent dining area ideal for everyday meals. Just off the living space, you’ll find a versatile enclosed balcony/sunroom—a cozy spot to enjoy your morning coffee or unwind with a good book. The unit features two generously sized bedrooms, and a full shared bathroom, with a hallway lined with ample closet space to meet all your storage needs. It is a clean, quiet, and friendly building with outstanding amenities. Enjoy the outdoor pool in the summer months, host gatherings in the recreation room, and take advantage of conveniences like an on-site mail room, laundry room, and assigned storage locker—which is notably larger than most. Parking space is included, and there’s ample visitor parking for your guests. What truly sets this property apart is the all-inclusive monthly fee, which covers property taxes, heat, hydro, water, outdoor parking, building insurance, maintenance, landscaping, and snow removal. Located just steps from Stanley Park Mall, you’ll have shopping, groceries, dining, medical offices, and public transit right at your doorstep. Whether you're downsizing, a snowbird looking for a comfortable home base, or simply someone who prefers a walkable neighbourhood with everything close by, this location checks all the boxes. Don't miss this rare opportunity to lease a move-in ready unit in one of Kitchener’s most cherished communities. Book your private showing today. (id:59646)
3227 King Street E Unit# 308
Kitchener, Ontario
Welcome to 308 at the Regency immaculate, move-in-ready condo. This beautifully updated unit features $40,000 worth of upgrades including a brand new kitchen with quartz countertops and backsplash, porcelain tile flooring, 2 brand new 4-piece baths, and new appliances. The spacious bedroom offers a walk-in closet and a renovated four-piece ensuite. Both bathrooms have been tastefully updated, adding to the home’s modern appeal. It has been freshly painted throughout and is carpet-free. Condo fees also include Bell fiber TV, Internet, and water. On-site superintendent, pristine common areas, controlled entry. Amenities include a well-equipped gym, a lovely heated pool area with panoramic windows, and green space views. hot tub, sauna, party room with kitchen, no need to give up your family gatherings, library, BBQ area for warm weather enjoyment. Large storage area, underground parking. An abundance of visitor parking for the guests. Condo fees also include Bell TV and Internet packages. An amazing location close to transit, Fairview Park Mall, restaurants, groceries, charming Italian, deli, Costco, easy highway, and 401 access. Walking trails, Chicopee Ski Hill (id:59646)
83 Pondcliffe Drive Unit# Bsmt
Kitchener, Ontario
Welcome to your new home in the heart of the highly sought-after Doon South neighbourhood of Kitchener! This bright and well-maintained 2-bedroom basement apartment offers comfort, convenience, and a family-friendly location just a short walk to public transportation. The apartment features two generously sized bedrooms with ample closet space, a full bathroom with modern fixtures, and an open-concept living and dining area ideal for relaxing or entertaining. The kitchen is fully equipped with quality appliances and ample cabinetry. Large windows throughout the space allow for natural light, making it feel warm and welcoming. Additional highlights include in-unit laundry, private entrance, and one parking spot. Located in a quiet, safe residential area, you’ll enjoy nearby walking trails, parks, public transit, and quick access to Hwy 401 – making commuting simple and stress-free. Don't miss your chance to live in one of Kitchener’s most desirable communities – book your viewing today! (id:59646)
108 Dirksen Court
Kitchener, Ontario
Welcome to your dream home hidden away in mature treed & prestigious Deer Ridge courts, a true gem. Set on a beautifully Landscaped pie -shaped 82' x 191' lot with newly planted fruit trees. This solidly built 5100 sqft 5 bedroom, 4 bathroom 2 story brick & stucco home invites you into magnificent luxury & contemporary comfort, a family home that has everything you'll need to start building great memories. The huge gourmet kitchen with custom features like quarts counter tops, high quality cabinets and high-end appliances you would expect, walk-out deck overlooking an in ground pool and maliciously park-like landscaped oasis for family relaxation and entertaining. The main floor boasts a floor-to-ceiling stone fireplace with natural gas insert, main floor m/bedroom, walk-in closet and spa-like master 5pc ensuite. The fully finished basement includes family room with gas fireplace, custom built wet bar with walkout to lower patio and pool, professional gym, 4 pc bath, workshop, storage, utility room and walk-up the 3 car over-sized garage 25'10 x 35'5 x 11'7. Don't miss out on this one of a kind family home situated in a hide-away-paradise that gives you peace & privacy yet just minutes away from top rated schools, parks, shopping recreational activities transit. This is a lifestyle you do not want to let pass you by. Book your private showing today! (id:59646)
420 Watson Avenue
Windsor, Ontario
Welcome to 420 Watson Ave, Windsor! This sophisticated three bedroom, two bathroom bungalow offers an exceptional living experience designed for professionals and executive tenants seeking a turn-key furnished rental. The private backyard with a concrete patio offers an additional retreat to relax and unwinding or host guests. With a shed for additional storage and a spacious driveway, the property provides everything you need for work-life balance. Ideally located in a desirable neighborhood, close to major business centers, shopping, and transit, this home is perfect for those looking for an executive medium term lease. Book your viewing today! (id:59646)
950 Pebblecreek Court
Kitchener, Ontario
Are You Looking for a Legal Duplex or a Home with Income Potential? Your Search Ends Here! Welcome to this stunning, open-concept 2-storey home located in the highly desirable Lackner Woods neighbourhood, nestled on a quiet, family-friendly court. Thoughtfully upgraded from top to bottom, this home is truly move-in ready—with no detail overlooked. As you step inside, you're greeted by soaring ceilings and an abundance of natural light. The carpet-free main floor features 9-foot ceilings, a spacious mudroom, a stylish 2-piece powder room, and a large eat-in kitchen complete with quartz countertops, an island, and seamless flow into the inviting family room with a gorgeous gas fireplace. Upstairs, the large primary bedroom offers a walk-in closet and a luxurious en-suite bath. Two additional generously sized bedrooms and an upper-floor laundry area add both comfort and convenience. Step outside to a backyard that’s perfect for entertaining, featuring a spacious deck, a designated BBQ area under a gazebo, and a custom brick oven that stays with the home. The legally finished basement includes a separate entrance, two bedrooms, its own laundry, and a full kitchen—ideal for rental income, extended family, or guests. Prime location close to top-rated schools, parks, shopping, and quick highway access Don’t miss your chance to own this exceptional property. Whether you're looking for a multi-generational home or an income-generating opportunity, this one checks all the boxes. Book your private showing today! (id:59646)
575 N Conklin Road Unit# 724
Brantford, Ontario
Luxury Condo for Rent in the Heart of Brantford Smart Living Redefined Welcome to this stunning, newly built condo located in one of Brantford's most sought-after luxury smart buildings. Situated on the 7th floor, this spacious unit features 2 bedrooms (1 primary + 1 den) and 2 modern bathrooms, along with a 66 sq. ft. private balcony that offers beautiful views of the city. This sophisticated residence boasts high-end finishes rarely found in other buildings in the area. Residents enjoy access to an impressive array of amenities, including :State-of-the-art gym and yoga rooms Stylish party/entertainment room An elegant outdoor running track on the 6th floor with serene views of nature Smart Living at Its Finest The building is equipped with Rogers Smart 1Valet technology, ensuring seamless, secure access to all common areas and your unit enhancing convenience and peace of mind. Prime Location Walking distance to multiple schools Directly across from a shopping plaza1-minute drive to Tim Hortons15-minute drive to nearby golf courses Additional Features:1 dedicated parking spot1 spacious locker for storage This is your chance to experience modern, luxury living in a truly exceptional building. (id:59646)
12 Carrington Court
Ancaster, Ontario
Welcome to 12 Carrington Court, a lovingly maintained 3+1 bedroom, 2 bathroom bungalow on a quiet, family-friendly street in one of Ancaster’s most desirable neighbourhoods. Proudly owned by the same owner for 47 years, this home has been cared for with dedication and pride, and it's now ready to welcome its next chapter. Set on a spacious, meticulously landscaped lot, this property offers exceptional privacy and curb appeal. Mature trees and lush gardens surround the home, creating a peaceful, park-like setting. Step inside to find a bright and inviting living room with large windows that fill the space with natural light, seamlessly connected to a spacious dining room and kitchen. A unique sunroom connects the main house to the garage and provides convenient access to the backyard and extends your living space. The main floor features three generous bedrooms and a full bath, while the basement offers additional flexibility with a separate entrance for in-law suite potential, a fourth bedroom, second full bathroom, and ample storage and recreation space. Located within walking distance to the bus stop, shops, golf course, all amenities and close to highway access, this location is hard to beat. Don’t miss this rare opportunity to own a truly special home in a prime Ancaster location. With solid bones and endless potential, this property is ready for you to make it your own. **Extras** Roof 2014 (25 year shingles), Furnace & AC 2019, hardwood under carpet. (id:59646)
482470 Colpoys Range Road
Georgian Bluffs, Ontario
Welcome to this incredible 130-acre property offering peace, privacy, and panoramic countryside views in the heart of Georgian Bluffs. This 5-bedroom, 2-bathroom farmhouse has been thoughtfully updated since 2023 some updates include new siding, metal roof, electrical updates, fresh drywall, and stylish modern finishes throughout. Whether you're seeking a private family homestead, hobby farm, or just a quiet place to retreat, this property delivers. Inside, the bright and welcoming interior features a clean, neutral palette with charming wood accents and a crisp white kitchen designed for both function and style. Multiple living areas offer room for relaxing or entertaining, and the updated bathrooms add a fresh, modern touch. Outside, you'll find expansive fields, pond, wooded areas with mature hardwoods, and a charming mix of open space and natural beauty. The Bruce Trail is nearby, offering endless outdoor adventure, and you're just 10 minutes from Wiarton and 25 minutes from Owen Sound. Features a large shop and good sized barn set up for cattle most the most of the property is fenced for pasture, approx. 60acres has been recently cropped potential for more. For those looking for even more space, an additional 64 acres fronting on Gleason Lake is an option to purchased (194 total). Don't miss this rare opportunity to own a slice of rural paradise with all the essentials for modern country living. (id:59646)



