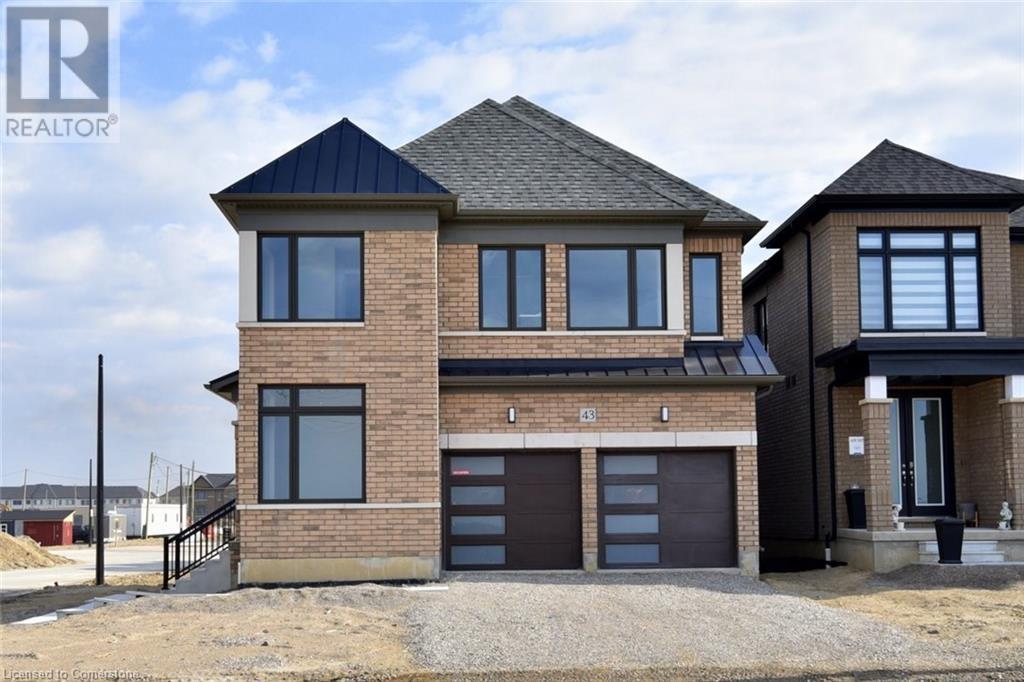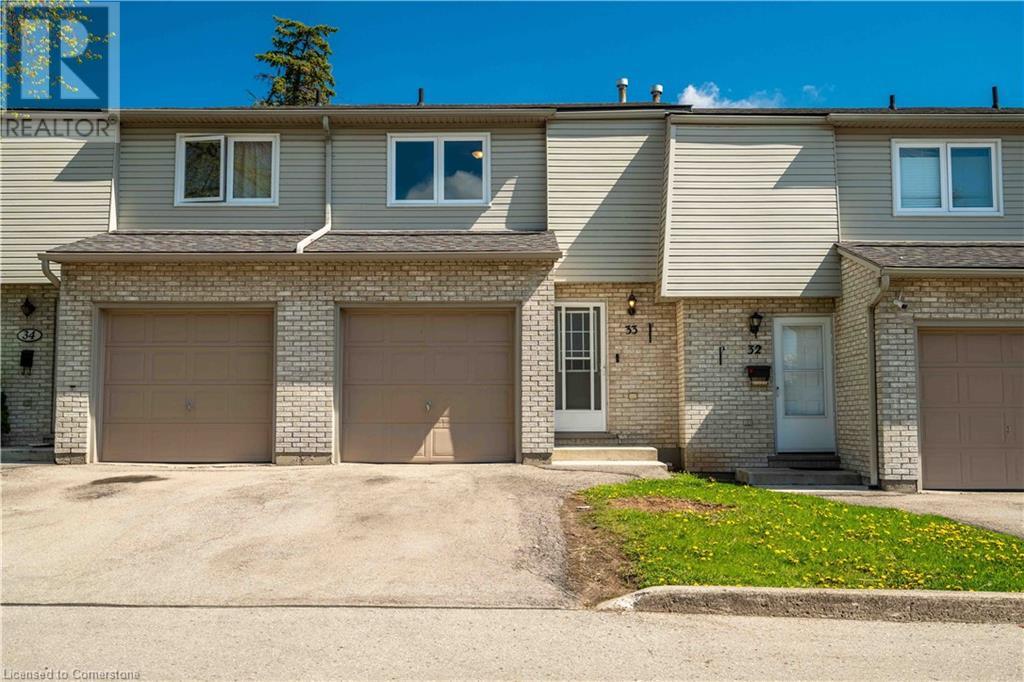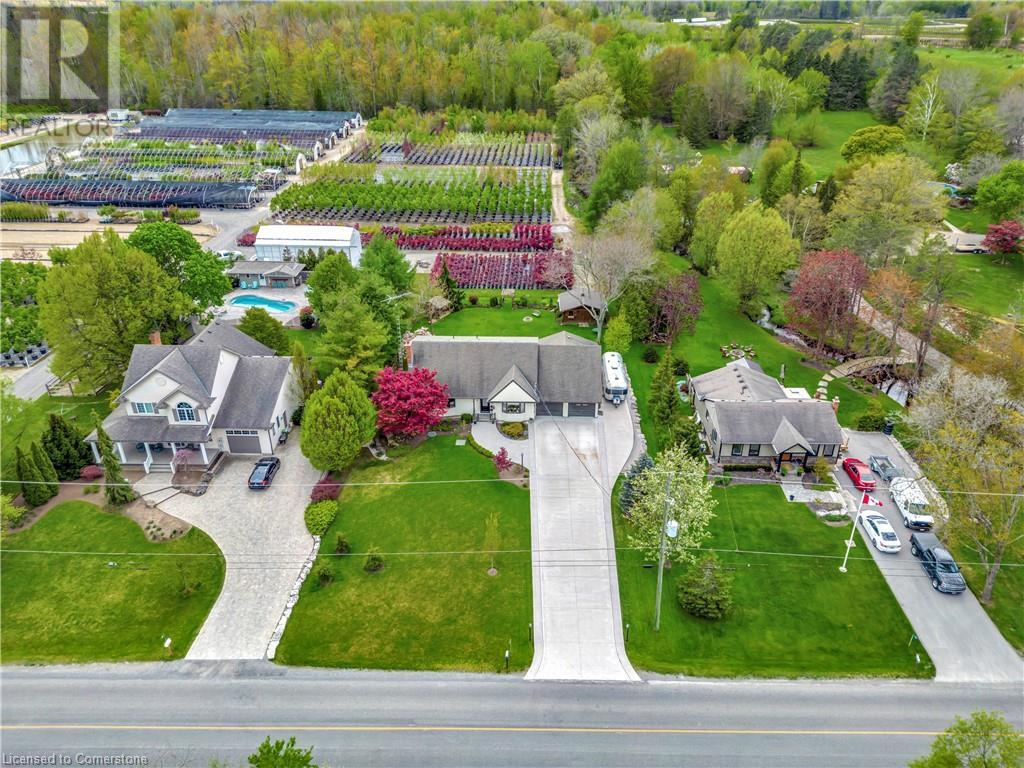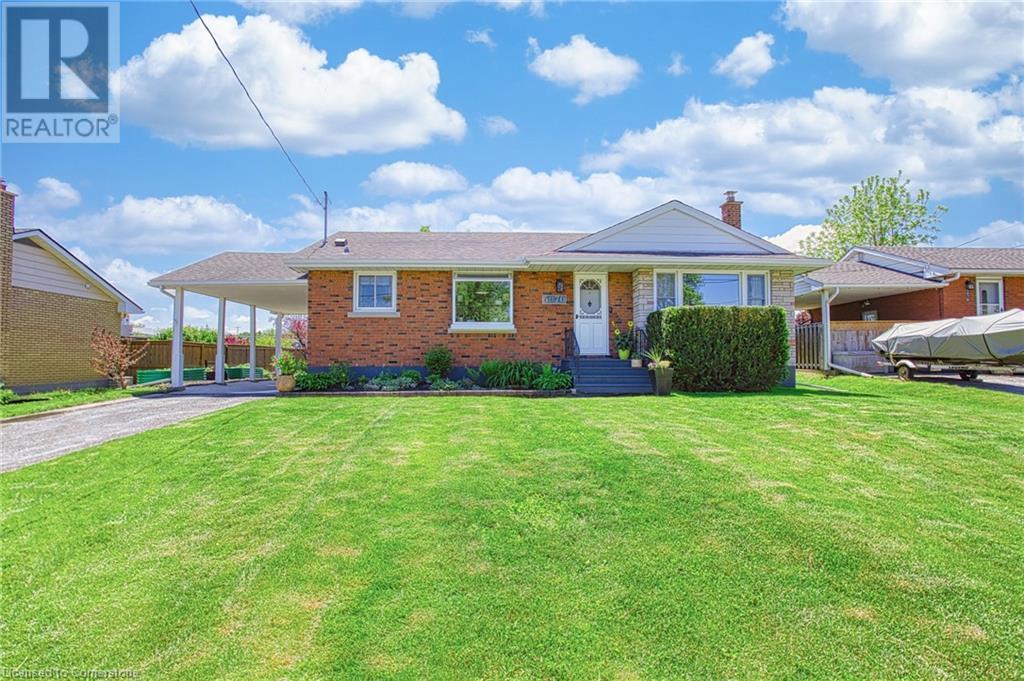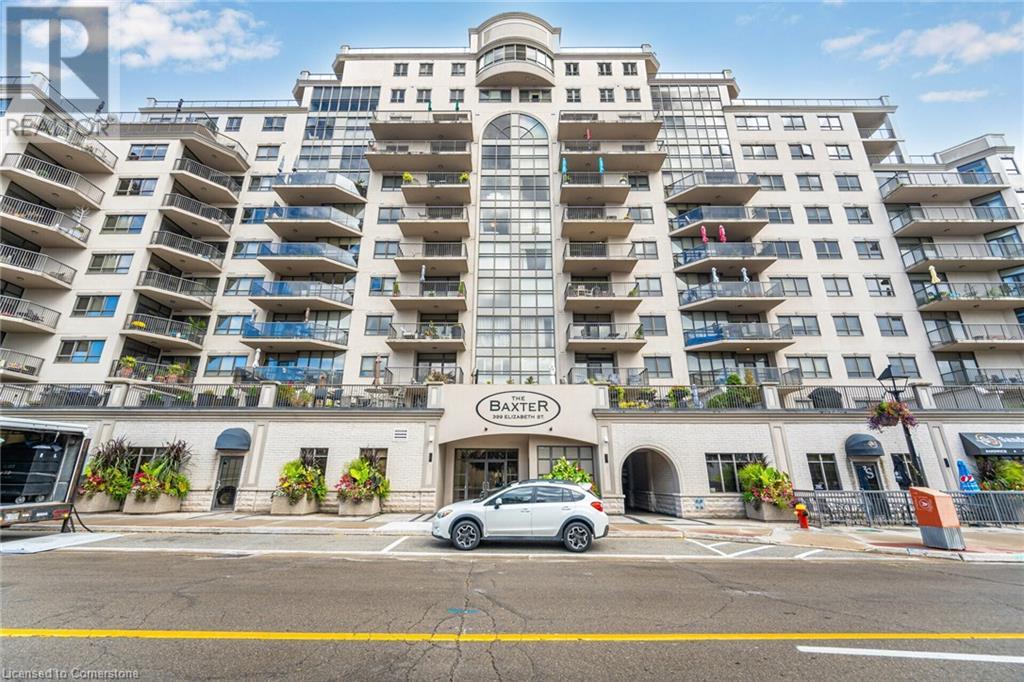5 Juneberry Road
Thorold, Ontario
With over 3,000 sq ft of finished living space, this 5-bed 4-bath home offers exceptional flexibility for families of all sizes. Perfect for a large family or those needing in-law accommodations, this home provides the space and functionality to suit a variety of lifestyles. Ideally located with quick HWY access and just steps from public transit, it’s a great fit for commuters and students alike. The current owners have completed numerous updates between 2024–2025, including fully renovated washrooms, an upgraded kitchen with quartz countertops, fresh paint throughout, modern 6 pot lights in every room, new sod, landscaping, deck, 32-amp EV outlet, A/C, and many more. Filled with natural light and designed for comfort, this well-maintained, move-in ready home is located in a desirable neighbourhood with room to live, work, and entertain. Don't miss this rare opportunity! (id:59646)
16 Laidlaw Street Unit# 909
Toronto, Ontario
This stunning 2-bedroom plus Den townhome underwent an incredible transformation in 2025. All renovations and upgrades are brand new. Ceilings have been refinished, pot lights added, and new light fixtures installed. New floors run throughout. The Gorgeous Kitchen has new Cabinetry, backsplash, quartz countertops, stainless steel appliances, and a handy pantry. The beautiful bathroom boasts a new tub with tile surround, toilet, sink, cabinet, mirror and light fixture. The primary bedroom offers a sizable closet and sliding doors to the 200 sq. Ft. patio. The second bedroom is ideal for a child. The den is perfectly suited for working from home or for overnight guests. Brand new front-loading stainless steel washer and dryer. Newly installed AirMax 50 air handler and 50-gallon HWT. New air conditioner in 2022. Storage locker 9.5'H x 7.5'W x 7.5'W. A new GO station is under construction and within walking distance. EV chargers steps away. All conveniences and parks are nearby; now you can sit back and enjoy. (id:59646)
10 Sandlyn Court
Hamilton, Ontario
Nestled on quiet cul-de-sac, this all-brick bungalow offers a perfect blend of convenience and with a separate entrance to the fully finished basement, makes it an ideal choice for those seeking multi-generational living. The location provides easy access to parks, restaurants, and shopping, while commuters will appreciate the proximity to the Red Hill Valley Parkway. Each level comes equipped with its own laundry facilities and a full kitchen, ensuring comfort and independence. The main floor features an inviting open-concept layout that combines the living, dining, and kitchen areas. With three generously sized bedrooms and large 4-piece bathroom, this level offers ample space for family living. The lower level offers spacious layout, including two bedrooms, a large living/dining area, and a full-sized kitchen. A welcoming retreat, complete with its own amenities and privacy. The property is complemented by a large driveway, offering plenty of parking space, and a big backyard ideal for outdoor activities, gardening, or simply relaxing. (id:59646)
43 Teskey Crescent
Binbrook, Ontario
Stunning Brand-New Executive Home on Premium Lot. Be the first to live in this never-before-occupied, executive-style home situated on a premium corner lot with breathtaking views of a serene pond and surrounding greenspace. This spacious 2,576 sq ft residence (as per builder’s plans) features a bright, open-concept layout with abundant natural light thanks to its large windows and desirable southern and western exposure. Enjoy outdoor living with a walk-out deck perfect for relaxing or entertaining. The home offers 4 generously sized bedrooms upstairs, each with walk-in closets, and 3 full bathrooms, including a luxurious 5-piece primary ensuite. Thoughtfully designed for family living, this home also includes the peace of mind of a full Tarion Warranty. Located in a charming small-town setting within a thriving, well-connected city, this area is renowned for its exceptional natural beauty and year-round recreational activities—ideal for families seeking space, tranquility, and community. (id:59646)
27 Shelton Drive
Ingersoll (Ingersoll - North), Ontario
Beautiful Ranch-Style Home built in 2005 backing onto wooded area. Welcome to this stunning all-brick ranch-style home offering over 1700 Sq.Ft. of main floor living space (exterior measurements).Thoughtfully designed with an open-concept layout and 9 ft. ceiings, the main level features a bright and spacious living room, kitchen, and dining area flooded with natural light from an abundance of windows and a terrace door to 2nd level (composite) deck. The welcoming living room is inside the front door and is finished with vinyl plank flooring, and has a focal point gas fireplace with side windows. The functional working kitchen boasts hard surface countertops, ample white cabinetry, and appliances are included. The primary bedroom overlooks the stunning backyard and offers a walk-in closet, a 4-piece ensuite bath with a jacuzzi tub and stand alone shower, and convenient access to the laundry area. Two additional bedrooms and a full 4-piece bath complete the main level. The fully finished walk-out lower level is another great entertaining area, featuring a large open concept space that opens to a beautifully landscaped backyard stretching 331 feet and backing onto a wooded area. The lower level also includes two spacious bedrooms (both with legal size windows), a third 4-piece bathroom, and a utility room for added storage. Additional highlights and updates of this beautiful home: a double attached garage with inside entry into kitchen, central vac, Culligan Water Softener, and water filtration system, Roof shingles 2018. This gorgeous home is ideal for any family seeking country living with the convenience of living in town. All meas. approx, and taken from iguide and public records. This one is a must see! (id:59646)
264 Beckett Road
Ingersoll (Ingersoll - North), Ontario
This charming 2-storey semi-detached home features 3 spacious bedrooms, 1.5 bathrooms, and around 1490 sq. ft. of finished living space above grade plus finished space in the basement. Nestled on a quiet street on the north end of Ingersoll, it is perfect for families, first-time buyers, or investors. The main floor offers a functional layout with a bright kitchen, separate dining room, large living room, and a convenient 2-piece bath. Upstairs, youll find three generous bedrooms and a 4-piece bath. The primary bedroom has lots of room for clothes in the 2 closets. The partially finished basement includes an office, den, and utility/storage area. Enjoy outdoor living on the deck, patio in the fenced in back yard or you can hang out on the welcoming covered front porch. Parking is no issue with a private double driveway and an attached garage. Located close to parks, schools, and everyday amenities, with quick access to Hwy 401. Recent updates include: furnace (2022), dishwasher (2021) and garage door (2025). Includes: refrigerator, stove, dishwashers, washer, and dryer. Flexible possession available. Dont miss out on this fantastic opportunity! (id:59646)
4 Tinlin Drive
Binbrook, Ontario
Welcome to this beautifully maintained and charming 4 bedroom, 3 bathroom home, ideally located on a spacious corner lot with a classic wrap-around porch, perfect for enjoying your morning coffee or relaxing evenings. From the moment you arrive, the striking double front door entry sets the tone for the warm and inviting interior. Step inside to discover a bright, open concept main floor, neutrally painted throughout and designed for modern family living. Stylish laminate flooring flows seamlessly across the main level, where you'll find a versatile dining room that can serve as a secondary family room or play area, and features a dedicated office, ideal for working from home or managing busy schedules. The heart of the home is the sleek, contemporary kitchen, featuring gorgeous recently installed quartz countertops (Feb 2025), a walk-in pantry, and a built-in coffee nook. Large sliding glass doors off the kitchen lead to a spacious, unspoiled backyard, a blank canvas with endless potential for outdoor entertaining or gardening. Interior access off the kitchen to a two-car garage adds everyday convenience. Upstairs, you'll find plush, newly installed carpeting (April 2025) and four generously sized bedrooms, offering comfort and privacy for the whole family. Master bedroom is spacious and features two walk-in closets and an abundantly sized ensuite with soaker tub, double sinks, separate shower. Located close to schools, parks, and shopping, this home combines comfort, functionality, and location, all in one beautiful package. Over 1200+ sq.ft of unfinished basement. Don't miss your chance to own this exceptional family home in one of the area's most sought-after communities! (id:59646)
1396 Upper Ottawa Street Unit# 33
Hamilton, Ontario
Welcome to this charming 2-storey townhouse with a fully finished basement, offering a perfect blend of comfort, space, and convenience. Situated within walking distance to shopping, restaurants, parks and public transit, this home provides an easy lifestyle with everything you need close at hand. Quick access to the highway makes commuting a breeze. With generous living space across three levels, this home is move-in ready and offers excellent value for buyers looking to step into homeownership. Don’t miss this opportunity to own in a well-connected, family-friendly neighborhood! (id:59646)
685 Robson Road
Waterdown, Ontario
Welcome to 685 Robson Road! Perfectly located East of Flamborough and Burlington, bordering Waterdown, experiencing country living with town amenities right around the corner. With 3 + 1 bed and 2.5 baths this home is the perfect family home with plenty of recreational space in the fully finished basement. Complete with custom cherry kitchen and custom cabinets throughout the house. Concrete driveway with lots of room for parking. Oversized garden shed. Backing on to farmland and trees creates a perfectly private outdoor living area. Walk out the back door to a raised deck and take in the view of the beautiful gardens and trees. The oversized attached garage has plenty of space for 2 cars and with its extra depth any of your workshop dreams or hobbies. Backup generator for a number of utility functions. (id:59646)
4111 Barry Drive
Beamsville, Ontario
Located in one of Beamsville’s most desirable neighbourhoods, this sun-filled, turnkey, four-bedroom, all-brick bungalow is perfectly situated only minutes from the QEW and only a few blocks from all of life’s essentials, including schools, parks, tennis courts, places of worship, and charming downtown Beamsville. This established neighbourhood provides mature trees and a quiet street, perfect for raising a family! The main floor features an open concept living/dining room combination with large windows overlooking the front yard, a massive kitchen with stainless steel appliances including a gas range, three of the home’s bedrooms, and a full bathroom complete with a stand-alone glass shower. The finished basement spans the entirety of the home and has in-law suite potential, featuring a private entrance, lots of natural light, high ceilings, a bedroom, a wet bar, multiple storage areas, a natural gas fireplace, and a luxurious 4-piece bathroom with a walk-in glass shower & a jetted bathtub. The home is set on a large lot, with a fully fenced-in backyard that is ready for hosting this summer; complete with a natural gas hookup for your barbeque, a screened-in sunroom off the back of the house, an oversized shed, and access to the garage from the backyard. The front of the property features a large, fully landscaped yard, a double-wide driveway with a garage for plenty of parking and storage, complete with both a garage door opener remote and keypad. Beamsville is a historic town, ideal for families, commuters, and retirees seeking a blend of a peaceful lifestyle with convenient access to bigger cities and natural attractions. This home is a commuter’s dream, located only 6 minutes to the QEW, 6 minutes to Grimsby, 14 minutes to St. Catharines, and 16 minutes to Stoney Creek. Come see the pride of ownership that is evident throughout the property, and view the virtual tour now! (id:59646)
5070 Elizabeth Street
Lincoln, Ontario
Welcome to 5070 Elizabeth Street, Beamsville – Located in one of Beamsville’s most sought-after neighbourhoods, this charming and versatile home offers a rare combination of tranquility and accessibility. Situated on a quiet, tree-lined street, you’re just a short stroll to the heart of downtown Beamsville with its boutique shops, restaurants, schools, parks, and amenities—while still enjoying the peace and privacy of a residential setting. Step inside and you’ll be greeted by a bright and welcoming open-concept main floor that effortlessly blends the living and kitchen spaces. This functional layout is perfect for entertaining guests or keeping the family connected, with plenty of natural light enhancing the warm and cozy atmosphere. The kitchen offers generous counter space and flows seamlessly into the living area, making everyday living and hosting a breeze. One of the standout features of this home is the fully finished basement, complete with a separate side entrance. This setup provides incredible flexibility—ideal for creating a private in-law suite, hosting extended family, or generating rental income. Whether you’re looking to offset your mortgage or accommodate multigenerational living, the possibilities here are endless. Outside, the home continues to impress with a fully fenced backyard that’s perfect for kids, pets, or weekend relaxation. Enjoy summer evenings on the spacious deck, host BBQs, or tend to your garden in peace. A detached shed offers additional storage for your tools, bikes, or seasonal décor, keeping your home organized year-round. Whether you’re a first-time buyer, investor, or growing family, 5070 Elizabeth Street is a rare opportunity to own a move-in ready home in an established and welcoming community. With its functional layout, income potential, and unbeatable location—this one truly checks all the boxes. (id:59646)
399 Elizabeth St Unit# 210
Burlington, Ontario
**Stunning Open-Concept Condo in Downtown Burlington** Experience luxury living at **The Baxter** in the heart of downtown Burlington! This spacious 2-BEDROOM + DEN, 2-BATHROOM condo offers approximately 1,322 SQFT of beautifully designed living space. The modern white kitchen boasts a large island and breakfast bar, perfect for entertaining, while the upgraded dark laminate flooring adds a touch of elegance throughout. The primary bedroom features a spa-like ensuite and a generous walk-in closet for ultimate comfort. Convenience is key with TWO PARKING SPACES, A SECOND LOCKER ON P1 AND AN ADDITIONAL LOCKER ON THE SAME FLOOR AS THE UNIT. Enjoy the unbeatable location just steps from the lake, pier, parks, shops, and top restaurants. Don't miss this incredible opportunity to live in one of Burlington's most sought-after buildings! (id:59646)




