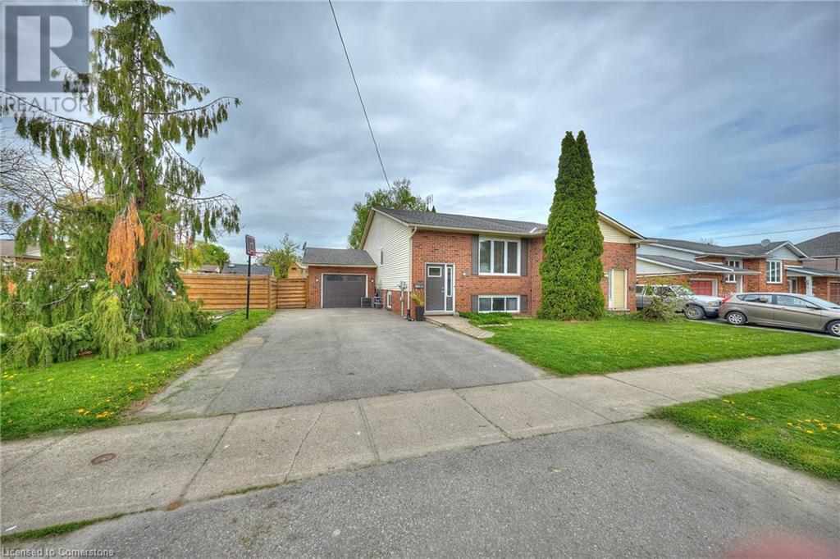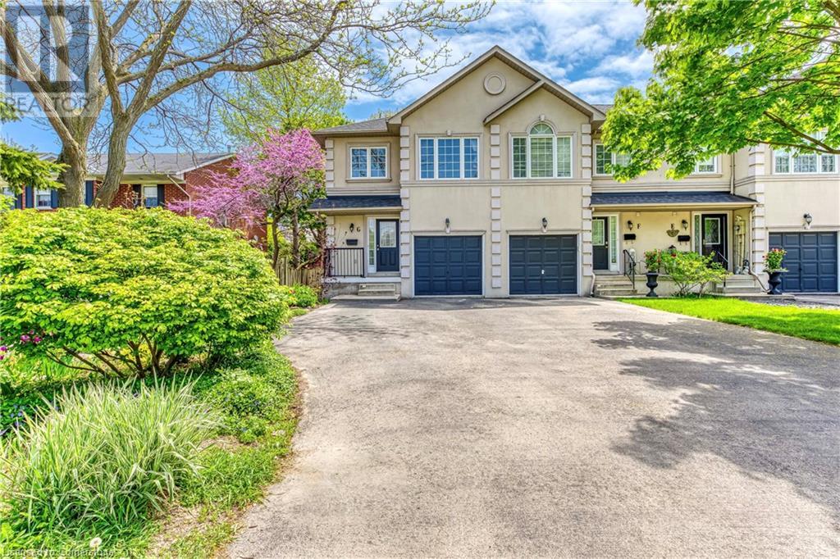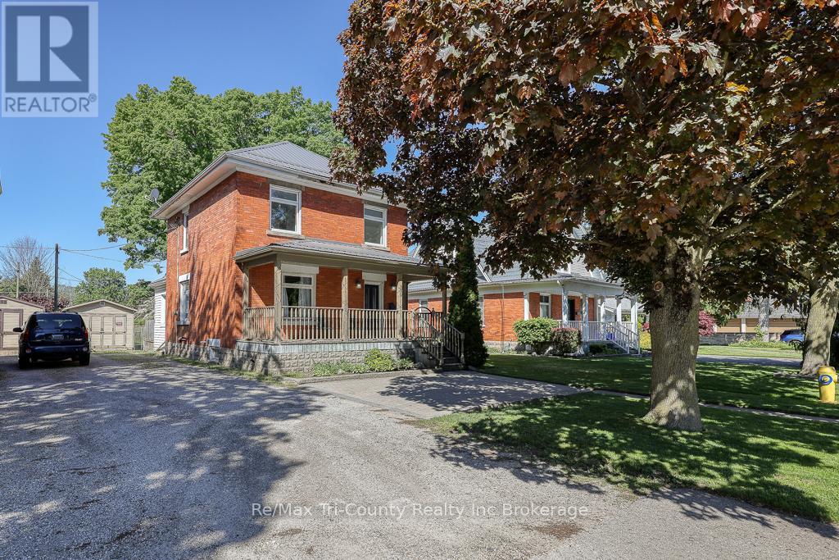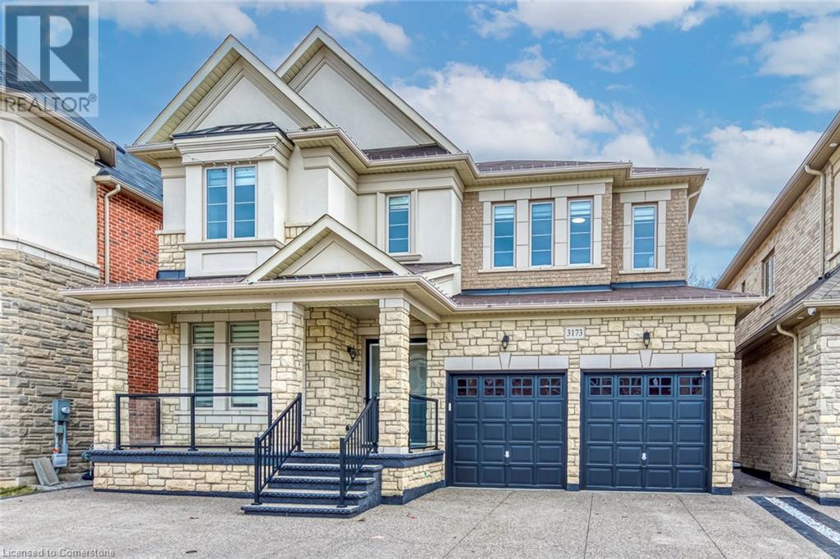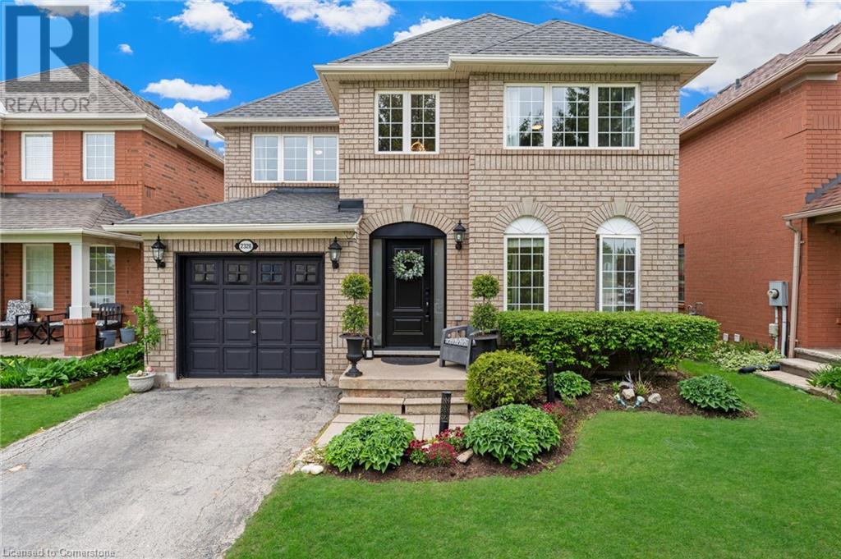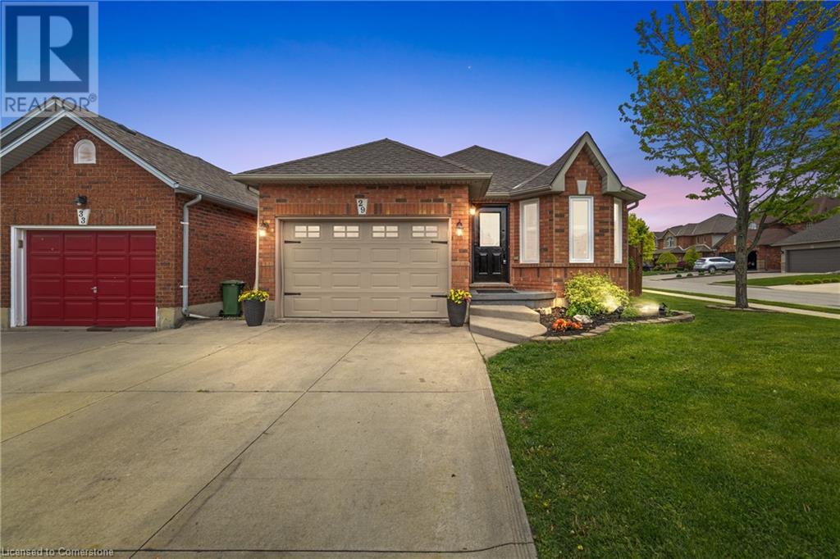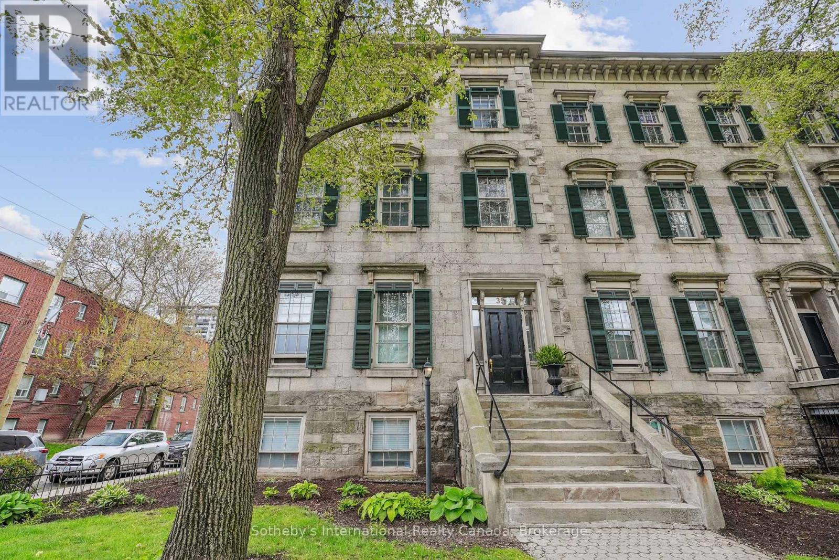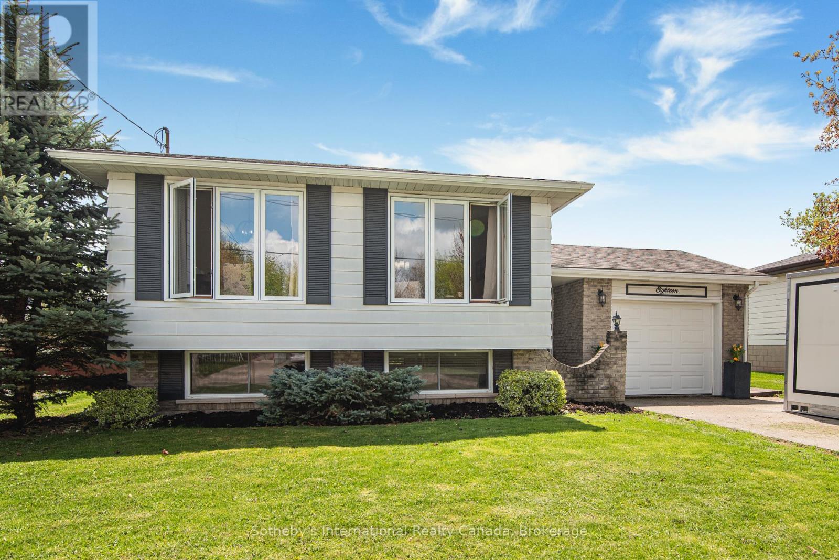3958 23rd Street
Vineland, Ontario
Entertainer’s Dream in the Heart of Vineland! Welcome to this beautifully updated 2 bed, 2 bath raised semi-detached bungalow with over 2000 square feet of living space, perfectly nestled in one of Vineland’s most desirable, family-friendly neighbourhoods. Thoughtfully designed for both daily living and entertaining, this home combines style, comfort, and flexibility. The open-concept main floor features a sun-filled skylight, creating a bright and welcoming atmosphere that flows effortlessly through the kitchen, dining, and living spaces — ideal for hosting family and friends. There’s even potential to add a third bedroom on the upper level without compromising the open, airy feel, offering added versatility for families or guests. Step outside to your private backyard retreat, complete with a new deck for entertaining and a treehouse that adds a playful charm. Whether it’s summer BBQs, morning coffee, or evening wine under the stars, this space is designed for connection and relaxation. Enjoy walk-up access to the garage, recent updates throughout, and a location that’s truly hard to beat — walking distance to one of the region’s top schools, close to award-winning wineries, local amenities, and just minutes to the highway for easy commuting. If you’ve been searching for a move-in ready home that offers lifestyle, flexibility, and charm — this is your match. (id:59646)
91 Aurora Street
Hamilton, Ontario
With cute-as-a-button curb appeal, this delightful property is nestled at the foot of the escarpment on a quiet street—a dream for outdoor enthusiasts who love cycling, hiking, and walking trails. Offering both convenience and character, just steps from public transit and boasts a spacious driveway with ample parking. Inside, the lovingly maintained home features an inviting living area that seamlessly flows into an oversized dining room & well-appointed kitchen. Two cozy bedrooms, one of which includes a staircase leading to an attic space—an excellent opportunity to create a teen retreat, or home office with your finishing touches. The spa-like washroom is a standout! The spacious mudroom/laundry room offers easy access to the fully fenced low maintenance private yard. This space is thoughtfully designed with a generous oversized closet, perfect for storing bicycles and other essentials. The location is unbeatable—within walking distance of the GO Station, St. Joe’s, Hamilton General Hospital, Corktown Park, Rail Trail Dog Park, the Escarpment Rail Trail, downtown, and a diverse selection of fantastic foodie restaurants. This charming home offers the perfect blend of character, comfort, and location! (id:59646)
2116 Prospect Street Unit# G
Burlington, Ontario
Welcome to this freehold end-unit townhome offering 3 spacious bedrooms and 3 bathrooms, 1,425 square feet above ground + fully finished basement. The main level boasts a bright, open-concept layout featuring a full powder room and patio doors that open onto a generous deck perfect for outdoor entertaining. Featuring gorgeous wide-plank engineered flooring throughout. The oversized kitchen is fully renovated with premium white cabinetry with crown molding, quartz countertops and premium marbled tiled backsplash. Upstairs, you'll will find a well-appointed primary bedroom complete with a 4-piece ensuite and walk-in closet. Two additional bedrooms, each with large windows and ample closet space, share another 4-piece bathroom. The finished basement adds extra living space with a large recreation room, excellent ceiling height, and a combined utility/laundry area. Enjoy the convenience of an attached garage with interior access and an automatic door opener. The fully fenced backyard backs onto mature trees, offering added privacy and a peaceful setting.Located less than a 15-minute walk from downtown Burlington and the lake, this home is also ideally situated just off the QEW/403 and a few blocks from the GO Station making commuting a breeze. Recent major updates include: shingles (2014), hot water heater (2017), furnace (2017), central air (2017), and sump pump (2017). Don' t miss out on this exceptional opportunity to own in a prime location! (id:59646)
8 Beth Court
Tillsonburg, Ontario
Over sized private ravine lot located at end of quiet cul de sac.This 2 story home is full of rich character that has been meticulously maintained.Enjoy everyday meals and meal prep in your spacious kitchen featuring oak cabinetry, solid maple butcher block counters and large island.An adjacent welcoming dining room is the ideal setting to celebrate holidays with family and friendsThe front living room has large window providing lots of natural light making it a prime office loaction.When its time to relax, settle in to your family room featuring field stone wood burning fire place, cozy for those cold winter nights. In the warmer months, enjoy the view of your pool, hot tub and the beautiful mature trees that line the backyard. On the second floor you will find 3 bedrooms and a convenient and sizable laundry room suitable for nursery/hobby room. The primary bedroom features a 3 pc ensuit, granite countertop, tiled walk in shower, divided closets plus cedar closet.Third bedroom has access to balcony through patio doors. Enjoy the view of the entire back yard making it a great place to enjoy a morning coffee or evening drink.Unique basement features the separate enterance coming from the back yard The basement features 2 pc bathroom with roughed in shower, rec room with wet bar area and game area large enough to fit pool table, or a good place for toys and play sets away from the tv area. A bonus room currently used as a home gym, with bedroom potential. The back yard is the perfect summer hang out spot with a large L shaped pool for swimming and hosting friends.Generous bricked entertainment area holds your bbq. Next to that you have spacious screened in porch area, great for taking a break from the sun and out door dining. This home has a 2 car garage comfortably fits 2 full sized vehicles plus roomy storage closets. List of upgrades available upon request. (id:59646)
339 Broadway Street
Tillsonburg, Ontario
Three bedroom century home located on Broadway Street in Tilllsonburg! Exterior features are covered and gated front porch with interlock front parking spot and gravel single driveway to the back. Back patio looks on to a fully fenced, partially shaded back yard with storage shed. Interior features include white cabinetry and granite counter tops in kitchen plus built in microwave/range hood. Formal dining room plus living room with large bright windows for family gatherings. Bonus room attached to dining room currently used as toy room and office/den. 2 piece main floor bath and back room that leads to back patio entrance. Second storey features three bedrooms and a 4 piece bath. The master bedroom has a large window with lots of natural light coming through. 4 piece bath has all white and chrome fixtures accented by light blue walls. Second story has a stairway leading to the storage space in the attic. Unfinished basement has laundry area with laundry tub, owned water heater, owned water softener, and spray foam insulated walls. Welcome to the perfect starter home for your family! (id:59646)
3152 Goodyear Road
Burlington, Ontario
Welcome to this stunning 3060 sqft home located in the highly desirable Alton Village community. Step inside to discover a spacious main floor featuring soaring ceilings, gleaming hardwood floors, and a chef-inspired kitchen with a massive island, quartz countertops, and high-end stainless steel appliances. The open-concept great room is flooded with natural light from expansive windows. Convenience is key with thelaundry room located on the second floor, easily accessible to all bedrooms. Upstairs, you'll find four generously sized bedrooms, perfect forfamily living. The primary bedroom features a luxurious 5 piece ensuite, and walk-in closet. The third-floor loft offers endless possibilitiesidealfor an office, playroom, or extra living space. The basement remains unfinished, offering plenty of potential to customize. Ideally located near schools, parks, public transit, and major highways. Book a showing today! (id:59646)
3173 Meadow Marsh Crescent
Oakville, Ontario
Spotless 4 Bed, 4 Bath Detached On A Rare 45X96 Foot RAVINE LOT In Desirable Joshua Meadows. 3,143 Sqft Of Premium Finishes, High Ceilings And Hardwood Flooring On Main Floor And Zebra Blinds Throughout. Double Entrance Door Opens To Wide Foyer, Large Office, 2-Piece Powder Room And Large Laundry/Mudroom With Access To Upgraded Garage with Professionally Installed Epoxy Flooring and Storage . Separate Living/Dining Room Space With Buttler's Access To The Kitchen. Open-Concept Family Room With Gas Fireplace, Gorgeous Chandelier And Massive Windows Overlooking The Forest In Back Yard. Upgraded Eat-In Kitchen With Stainless Steel Appliances, Centre Island, Granite Countertops, Patterned Tile Backsplash And Large Breakfast Area With Walk-Out To Oversized Stone Patio In The Back Yard. Second Floor Features Massive Bedrooms With 9 Foot Ceilings. Deep Primary Bedroom With 2 Large Walk-In Closet With California Closet Cabinetry) And Gorgeous Ensuite Bath With Walk-In Shower. Second Bedroom With Private Ensuite. Third And Fourth Bedrooms Share A Jack & Jill Bath. Upgraded Hepa Air Filtration System, Water Filter System In Kitchen And Owned Water Heater. Great Location Close To All Amenities, Highways And Transit. Water Hater Heater Is Owned. Ss Gas Stove, Fridge, D/W, Water Filtration System In Kitchen, Washer & Dryer, Large Gazebo in Backyard, Upgraded Zebra Blinds with blackout feature in all bedrooms. (id:59646)
2326 Proudfoot Trail
Oakville, Ontario
Step into unparalleled elegance at 2326 Proudfoot – a crown jewel in Oakville's coveted West Oak Trails community. This stunning all brick, two storey detached freehold (1264sf) radiates pride of ownership, nestled on beautifully landscaped, fully fenced lot. A spotless tile floor leads you into this house with a soaring front foyer with second floor views. A flowing layout leads to a chic eat-in kitchen showcasing ‘crisp’ white cabinetry, a striking navy blue peninsula, and capped off w/ white quartz countertops. The adjacent dining area, with patio door access, opens to a sprawling backyard oasis featuring a wraparound deck and lower-tier patio—perfect for sun-soaked summer gatherings with southern exposure. An expansive living room, stretching nearly the width of the home, boasts rich hardwood floors and oversized windows that bathe the space in natural light. A convenient & stylish 2pc powder bathroom completes the main level. Upstairs, three generously sized, carpeted bedrooms await, served by a modern 4pc bath.Full height basement is a clean slate – let your imagination run wild! The backyard has large wraparound deck and a lower tier patio area. Bonus: single attached garage w/ paved driveway (2+cars), furnace & A/C ’22, updated baths, +++! Embrace a vibrant, walkable lifestyle with access to Forest Trail Public School, Oakville Memorial Hospital, shopping + public transit, & nearby Sixteen Mile Creek! This home packs a lot of value - ultimate area to ‘plant roots’ in a mature & picturesque location – don’t miss out! (id:59646)
29 Briarose Place
Hamilton, Ontario
Welcome to 29 Briarose Place - A Rare Gem in a Prime Mountain Location! This beautifully maintained 4-level backsplit is nestled on a spacious corner lot in a quiet, family-friendly neighbourhood. Offering exceptional curb appeal and a thoughtfully designed layout, this home boasts 4+1 bedrooms, providing ample space for growing families. Complete with finished basement and fully fenced in private yard. Recent updates include new windows (2023), furnace and AC (2021) . Located just minutes from the highway, schools, shopping, and restaurants, convenience is at your doorstep. (id:59646)
4126 London Court
Niagara Falls, Ontario
Welcome to 4126 London Court, a stunning property nestled in the heart of Niagara Falls. This charming home offers unparalleled comfort and convenience, boasting 3 spacious bedrooms, 2 versatile rooms and 3 renovated full bathrooms. The open-concept layout creates an inviting atmosphere, perfect for entertaining guests or enjoying family gatherings. The renovated kitchen features quartz countertops, breakfast bar and stainless steel appliances, making meal preparation a breeze. Relax and unwind in the cozy living room and family room, complete with large windows that fill the space with natural light. Outside, the beautifully landscaped large backyard oasis awaits, featuring a spacious deck and lush greenery, ideal for summer barbecues and outdoor enjoyment. Conveniently located near schools, parks, shopping, and dining options, this home offers the perfect blend of tranquility and urban convenience. Don't miss out on this fantastic opportunity to make this property your new home! (id:59646)
2 - 35 Duke Street
Hamilton (Durand), Ontario
Welcome to Sandyford Place one of Hamiltons most iconic heritage buildings, beautifully reborn. Built in 1859 as a row of stately stone terrace homes and once nearly lost to time, this architectural landmark has just undergone a remarkable transformation. With a revitalized condo corporation, drastically reduced fees, and lots of updates, Sandyford Place is once again a crown jewel in the heart of the venerable Durand neighbourhood. This exceptional second-floor corner unit offers over 1,030 square feet of elegant living space, bathed in natural light from north, east, and south exposures. Soaring 11-foot ceilings, grand north-facing windows, detailed window surrounds, wainscotting, and a decorative fireplace lend timeless character to the expansive living room a truly inspiring space. The kitchen is well-appointed with premium Bosch stainless steel appliances, attractive wood cabinetry, and tile flooring. Hardwood floors flow throughout the rest of the unit, complementing two generous bedrooms with large windows and ample closet space. The gorgeous 4-piece bathroom and in-suite laundry closet add everyday convenience. A rear door off the kitchen opens to a newly constructed, oversized fire escape balcony a peaceful outdoor retreat with sweeping views. Accessibility is thoughtfully addressed with an elevator offering access from the private parking lot to the rear entrance. Additional features include an unusually spacious storage locker and a parking space in the building's private lot. Located in the prestigious Durand neighbourhood, you're just steps to the Hunter Street GO Station, St. Josephs Hospital, Augusta Streets dining scene, Durand Park, and downtown Hamiltons shops, cafes, and culture. It doesn't get better than this! With only 12 units in this beautifully restored stone masterpiece, opportunities to own at Sandyford Place are exceedingly rare. This is your chance to live in a now-rejuvenated piece of Hamiltons history! (id:59646)
18 Hewitt Drive
Haldimand, Ontario
Discover exceptional value in this beautifully maintained, move-in ready home nestled in the heart of Hagersville. Designed for both relaxation and entertaining, this property offers a versatile layout and an inviting outdoor oasis. Enjoy sun-soaked summer days in the private backyard featuring an inground pool, or unwind on rainy evenings under the covered patio. Cozy up by the fireplace during winter in the spacious lower-level rec room, complete with a gas fireplace. The upper level features 3 generous bedrooms and a 4-piece bath, with a bright and airy open-concept living and dining area framed by large windows. The kitchen flows seamlessly into the main living space, making hosting a breeze. The lower level includes two additional bedrooms, a 3-piece bath, and a bonus roomperfect for a home office, gym, or playroom. The attached garage with inside entry adds convenience and functionality. Whether you're a growing family or looking for a home with flexible living spaces, this gem in Hagersville delivers comfort, style, and value. (id:59646)

