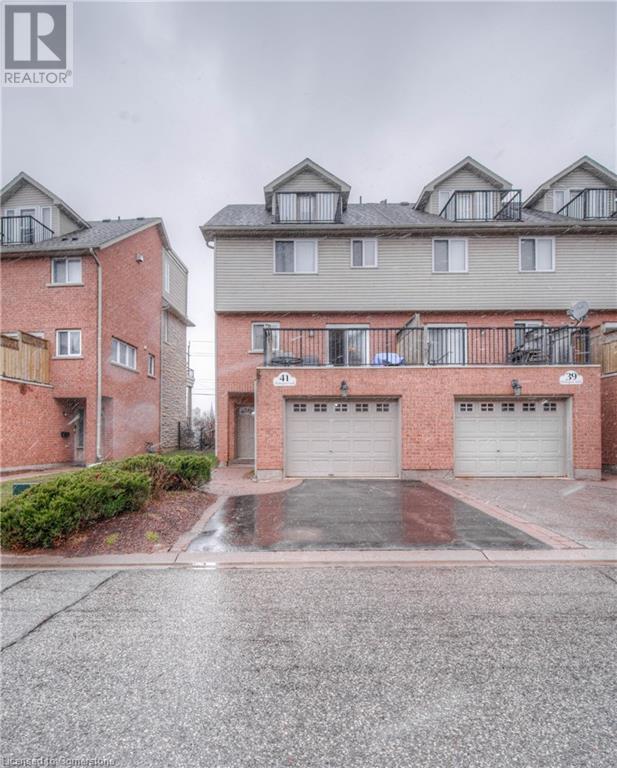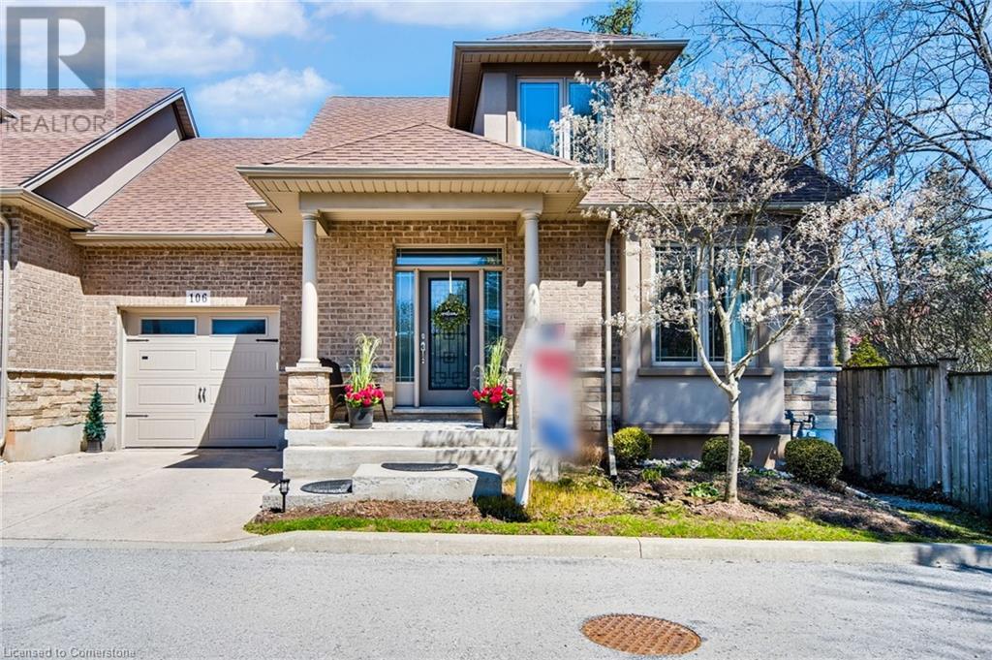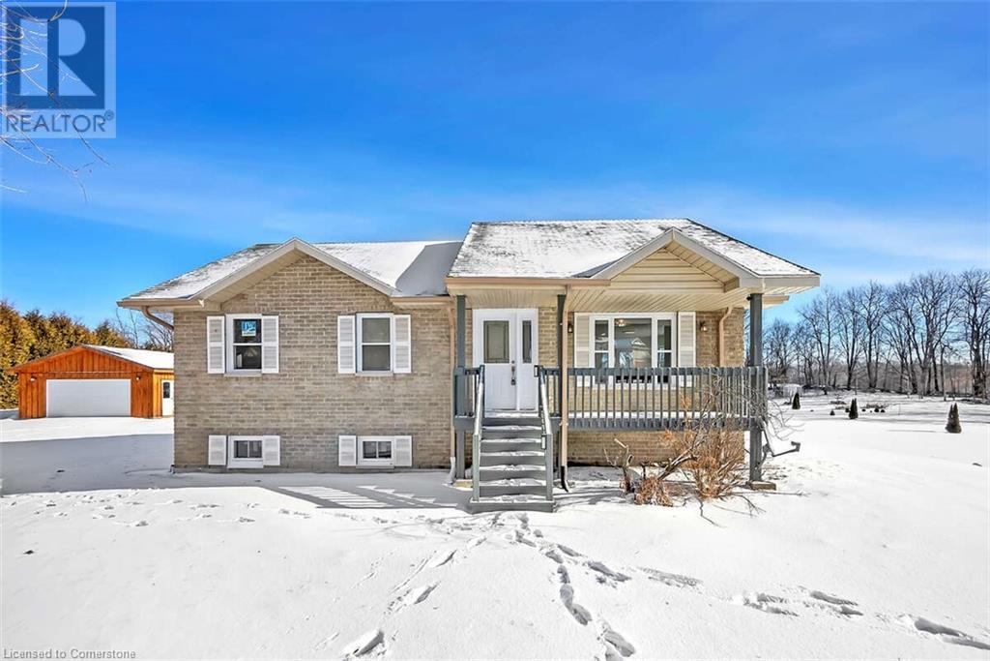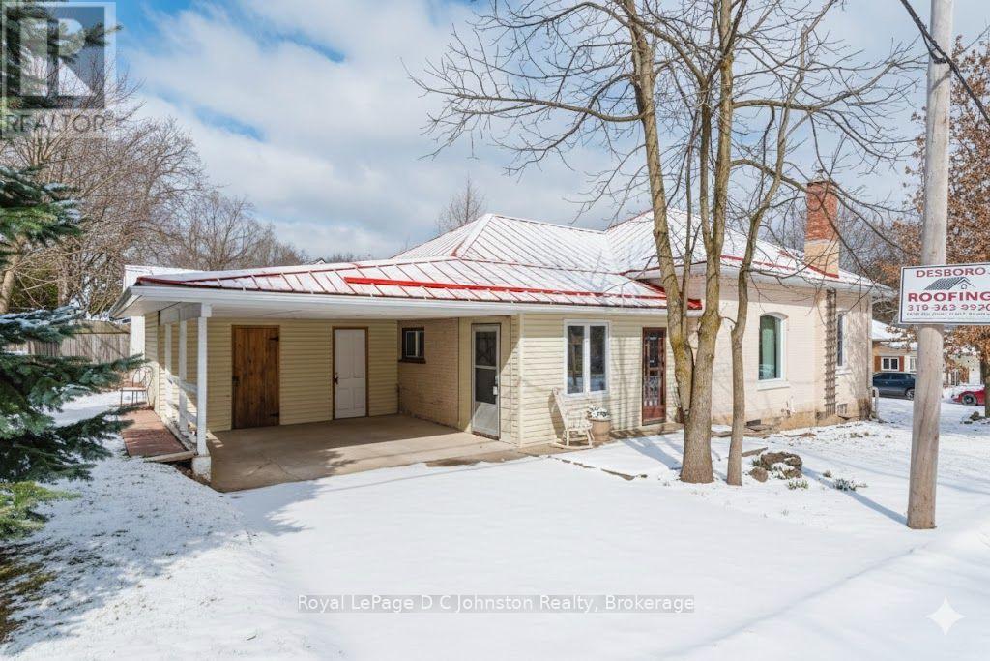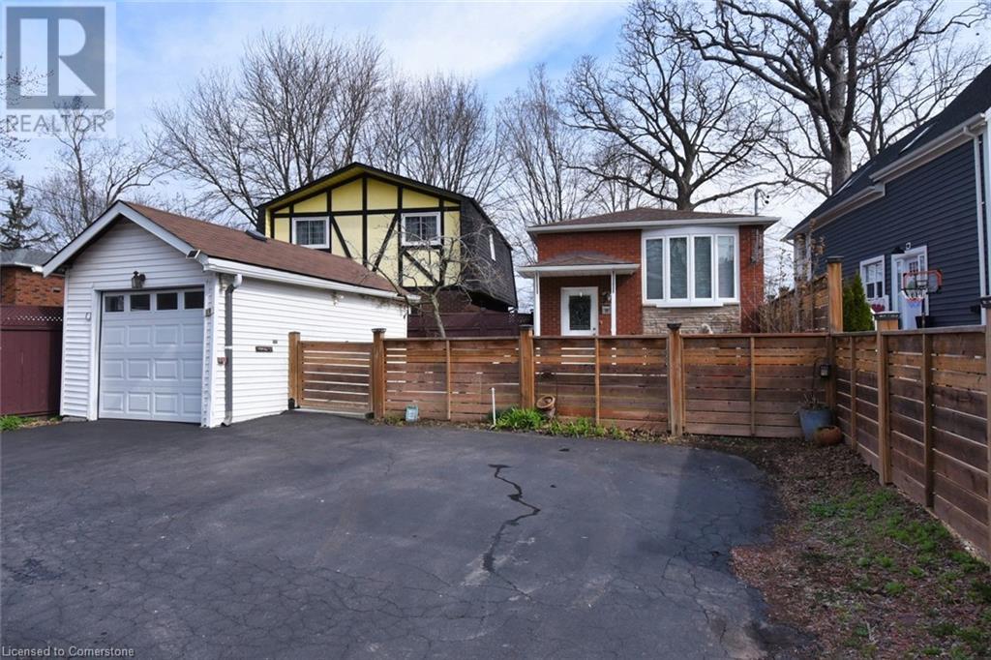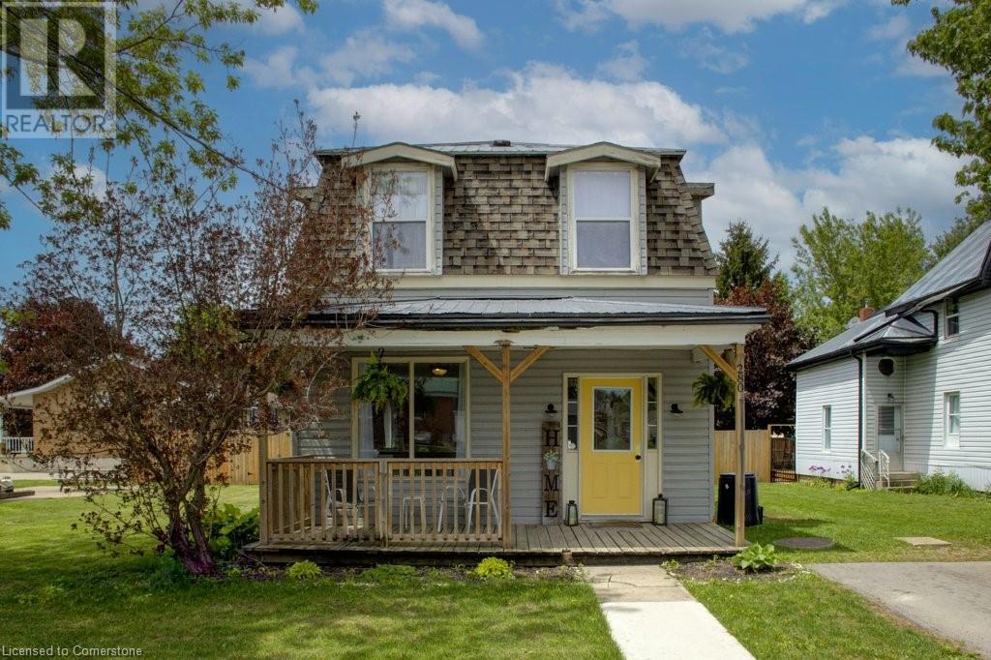28 Cristiano Avenue
Wasaga Beach, Ontario
Welcome to this stunning 8-year-old raised BUNGALOW built by Zancor Homes, located in one of the most desired west end neighborhoods in Wasaga Beach, offering over 3,000 sq. ft. of beautifully finished living space. From the moment you walk through the double entry doors, you'll be greeted with wide hallways, 9FT smooth ceilings throughout, and an open-concept layout that effortlessly blends style and comfort. Freshly painted and filled with natural light, this home features 2 spacious bedrooms on the main level and 3 additional bedrooms below, along with 3 full bathrooms. The primary bedroom boasts a walk-out to the brand-new expansive deck (2023), a walk-in closet, and a luxurious 5-piece ensuite with both a soaker tub and glass walk-in shower. Enjoy entertaining in the formal dining room or around the gas fireplace in the cozy living area. The gourmet kitchen shines with matching quartz countertops and backsplash (2023), stainless steel appliances and upgraded light fixtures. Step outside to find a BBQ gas line, custom cement patios and walkways, and additional storage under the new deck providing additional covered storage allowing for even more outdoor enjoyment. This home also features MAIN LEVEL LAUNDRY, New AC (2024), new stairs, and upgraded quartz counters throughout, enhancing comfort and peace of mind. With over $120,000 spent on upgrades, the fully custom-finished basement is a showstopper, featuring a wet bar with quartz counters, a high-end electric fireplace, vinyl flooring, pot lights, and even a hidden rough-in for 2nd kitchen tucked behind the walls of a massive walk-in closet. There's also a 3-piece bath with a modern walk-in shower, making this space ideal for guests, in-laws, or extra income potential. The double car garage offers a large workbench area and walk-up loft for plenty of storage. Don't miss your chance to own this thoughtfully upgraded, move-in-ready home just minutes from the beach and all the amenities Wasaga Beach has to offer. (id:59646)
253 Mcgarrell Drive
London North (North R), Ontario
Fantastic value in North London! This 4-bedroom, 3-bathroom raised bungalow is located in a highly desirable area close to Western University, Ivey Business School, University Hospital, Sunningdale Golf Course, Masonville Mall, and within the top-rated Masonville Public School district. The main floor features an open-concept living and dining area, perfect for entertaining, and a bright kitchen with white cabinetry, newer stainless steel appliances, and a large sliding door that opens onto a raised deck overlooking a fully fenced, private backyard. Three generously sized bedrooms on the main level include a primary suite with a 3-piece ensuite, while the additional bedrooms share a full 4-piece bath. The finished lower level is filled with natural light and includes a spacious family room with a cozy gas fireplace, a fourth bedroom, and an additional 3-piece bathroom ideal for guests, teens, or in-law potential. With a smart layout, great schools, and amenities just minutes away, this home offers exceptional space and location at a price that's hard to beat. (id:59646)
41 Wellington Unit# South
Cambridge, Ontario
Spacious corner unit modern Townhouse condo with 2 bedrooms, 2 ensuite bathrooms plus finished 15' x 13' loft. Over 1,650 finished square feet. Great downtown location across from the main bus terminal. Walking distance to the University of Waterloo School of Architecture, main public library, City Hall and the walking trails of the Grand River. Gas fireplace in the family room, sliding door to private deck from the kitchen. Enjoy your BBQ on the deck! Single car garage with garage door opener, wide outside parking and inside entry to the house. Appliances are included. This home needs TLC and priced to sell AS IS. Original carpets has been removed and new vanities in the bathrooms. Buyer has the opportunity to choose and install new flooring preference. Perfect for first time buyer, investor or flipper. Available for immediate possession! (id:59646)
1071 Rivers Edge Drive
West Montrose, Ontario
1071 Rivers Edge Drive, West Montrose A Rare Riverside Retreat on a Private Acre Welcome to your newly built dream home and cottage lifestyle on the Grand River. Nestled on a private 1-acre lot in the charming community of West Montrose, this residence is the perfect blend of luxury, comfort, and nature. Step inside and experience bright, airy interiors with expansive, picturesque windows that frame stunning views of the outdoors. Light engineered hardwood flows throughout the home, enhancing the open-concept design and natural warmth. The kitchen is truly spectacular, outfitted with premium appliances, a large island, and thoughtful finishes—open to the family and dining rooms—perfect for hosting or enjoying quiet evenings with loved ones. The entertaining continues through the patio doors to an expansive deck. Retreat to the sound-enhanced primary suite, complete with a walk-in closet and a spa-inspired ensuite bathroom. The lower walkout features a spacious family room and opens to your beautifully landscaped outdoor oasis. Designed for families of all sizes, with three well-appointed bedrooms, 5 piece bath with heated floors, laundry room, and a heated utility room workshop. With full sized windows and nature views this lower level seamlessly engages the outdoors with full sized patio doors. Enjoy seamless access to the Grand River for kayaking, along with nearby walking trails. The triple-door, heated 807 sqf garage is ideal for car lovers or hobbyists, and below it, a large storage area and workshop provide even more versatility. Beyond beautiful design, the home features modern, low maintenance mechanicals for peace of mind—including a new septic system, air exchanger, iron filter, UV water filtration system, and a 230-foot well delivering excellent water. This is more than a home—it's a lifestyle. Whether you're seeking tranquility, adventure, or the ultimate place to gather, 1071 Rivers Edge Drive offers it all. (id:59646)
45a William Street
Ayr, Ontario
Discover an exceptional opportunity with this stunning property for sale—a custom-built duplex completed in 2019 that seamlessly combines modern living with investment potential. Spanning over 4000 square feet of living area, this beautifully designed residence features an inviting upper dwelling with an open-concept layout that flows effortlessly from a bright and airy living room to a stylish dining area, making it perfect for entertaining family and friends. The modern kitchen is a chef’s dream, equipped with high-end stainless steel appliances, elegant quartz countertops, and ample cabinetry, ensuring both functionality and style. The upper level boasts three spacious bedrooms, each bathed in natural light, including a luxurious master suite complete with a private ensuite bath, offering a tranquil retreat at the end of the day. The lower-level basement apartment, featuring its own private entrance, offers one bedroom and one bathroom, making it an ideal space for guests or an excellent rental unit to generate income. This cozy living space is adorned with contemporary finishes, creating an inviting atmosphere. The property also showcases a private outdoor oasis, perfect for hosting gatherings or simply relaxing in the fresh air. With separate utilities— including two furnaces, two AC units, and individual hydro meters for each unit—this home allows for hassle-free management and provides comfort for all residents. Additionally, a large detached garage offers ample space for vehicles, storage, or a workshop, catering to DIY enthusiasts. Located in a prime area with easy access to parks, shopping, dining, and excellent schools, this property not only meets the needs of multi-generational living but is also an excellent investment opportunity. Don’t miss this rare chance to secure a dream home that combines luxury, functionality, and potential—your ideal living and investment space awaits! (id:59646)
6186 Dorchester Road Unit# 106
Niagara Falls, Ontario
Experience effortless living in this beautifully finished end-unit townhome—perfect for retirees, families, or multigenerational living. With 4 bedrooms—2 on the main floor (including a spacious Primary Suite), 1 upstairs, and 1 in the finished basement—plus 2.5 baths (a private ensuite, main floor powder room, and full bath upstairs), there's space and flexibility for all. The open-concept main floor flows into a chef’s kitchen designed to impress, while the basement adds a cozy rec room and generous storage. Enjoy a large back deck ideal for relaxing or entertaining. Very inclusive condo fees cover building maintenance—windows, doors, roof, decks, driveway, and more—plus snow removal right to your front door! The attached single garage adds extra convenience. Move in, unpack, and enjoy a low-maintenance lifestyle! (id:59646)
1066 Apiary Road
Muskoka Lakes (Medora), Ontario
A Storybook Escape on Lake Muskoka's Magical Acton Island! Tucked beneath a leafy canopy and cradled by ancient granite erratics, this enchanting cottage on Acton Island feels like something out of a Muskoka fairytale. As you wind down the private drive, the world fades away, replaced by the gentle rustle of trees and the sparkle of Lake Muskoka stretching out before you. Set on 1.5 dreamy acres, with 180' of shoreline (that feels more like 300 thanks to the perfectly placed neighbors), this is a place where Summer stories come to life. Wade into the hard-packed sand beach or dive into deep waters from the dock bathed in all-day sun. Watch golden-hour magic spill across the lake as loons call and dragonflies dance. Inside, the 4-bedroom, 2-bathroom cottage is cozy, charming, and ready to host everything from morning pancakes to rainy-day board games. A grand stone fireplace invites fireside chats, while the spacious screened Muskoka room offers the perfect perch for morning coffee or twilight tales, mosquito-free. Dine under the stars on the generous deck or gather around the fire pit where laughter lingers long into the night.This is more than a cottage. It's a rare and whimsical place where memories are made, stories are shared, and time finally slows down. (id:59646)
147 Duke Street S
Arran-Elderslie, Ontario
Better than New with extensive renovations in 2024. Come home to quality and comfort in this beautifully updated 4-bedroom, 2.5-bath bungalow built by the renowned Schneider Development, nestled on a scenic half-acre lot in the heart of Paisley. With over 2,300 sq.ft. of total finished living space, this all-brick home offers timeless craftsmanship and thoughtful updates throughout. The bright, refreshed kitchen features refinished cabinets, gleaming quartz countertops, and brand new appliances perfect for home chefs and entertainers alike. The main floor boasts 3 spacious bedrooms, while the fully finished lower level offers over 1,000 sq.ft. of versatile space, including a 4th bedroom ideal for growing families, guests, or hobbies. Step outside to enjoy over 500 sq.ft. of rear decking, complete with a gazebo, BBQ hookup, and a 28-ft. above-ground pool - your private oasis for summer fun. A 30-ft. front deck invites you to take in panoramic views of the Teeswater River valley, while the massive fully fenced backyard is perfect for children, pets, or peaceful evenings under the stars. The insulated, heated double garage adds year-round functionality, and two large sheds provide ample storage for all your seasonal needs. Recent upgrades include a new hot water heater, water softener, flooring, and so much more - this home is truly move-in ready. Located at the confluence of two rivers, the charming village of Paisley is known for its artisan community, vibrant eateries, and outdoor adventures. Don't miss your chance to call this exceptional home yours - schedule a private showing today before its gone. (id:59646)
123 Livingwood Crescent
Madoc, Ontario
For more info on this property, please click the Brochure button. Welcome to 123 Livingwood Crescent, ON – a stunning, fully renovated bungalow nestled on an expansive 1.98-acre lot in a highly sought-after neighborhood. Built in 2005, this home offers the perfect blend of modern upgrades, privacy, and convenience. Step inside to discover a bright, sun-filled interior featuring three spacious bedrooms and two full bathrooms. Thoughtfully updated by licensed professionals with permits, this home offers both style and peace of mind. The modern wet bar and luxurious hot tub provide the ultimate setting for relaxation and entertaining. The kitchen boasts brand-new appliances, sleek finishes, and ample counter space, making it a dream for any home chef. The open-concept living and dining areas are designed for both comfort and functionality, with plenty of natural light pouring in through large windows. Outside, the oversized lot provides endless possibilities, whether you envision a serene retreat, an outdoor entertainment space, or room for expansion. A spacious two-car garage and dual driveways offer ample parking for family and guests. Central air conditioning, and recent high-quality renovations, this move-in-ready home is a rare find. Enjoy the best of both worlds - a private, nature-filled setting with easy access to urban amenities. Don't miss this exceptional opportunity! (id:59646)
Sw - 83 3rd Street
Arran-Elderslie, Ontario
Welcome to this charming yellow brick bungalow nestled on a desirable corner lot with mature trees and perennial gardens. This 2 bedroom, 1 bathroom home offers original character with modern updates. From the moment you arrive, you'll appreciate the durability of the metal roof and the convenience of the attached carport, which includes additional tool storage space. Step inside to the spacious mudroom with the exposed brickwork. The updated kitchen is bright and functional, with the added convenience of the laundry area just off the back. The 4 piece bath has loads of storage and both bedrooms are bright and inviting with their large windows. The homes original hardwood floors and woodwork have been beautifully maintained and flow through the whole home. Outside, the backyard features a bunkie or storage shed with electricity, making it ideal for a hobby space, workshop, or extra storage. This home has seen many recent upgrades, including new sewer and water lines, weeping tile and weatherproofing around the foundation, as well as new soffit, fascia, and eavestrough - giving peace of mind for years to come. Whether you're looking for your first home or a cozy downsize, this bungalow has so much to offer. Don't miss your chance to make it yours! (id:59646)
19 Victoria Terrace
Grimsby, Ontario
Unique Waterfront beach property. Your own diamond in the ruff. Custom raised brick bungalow with possible rental or family suite in lower level (rough-in plumbing for second kitchen or bar area). Ideal for empty nesters or professionals. Perfect get-away or breathtaking own private resort living on Lake Ontario. Private beach area and large covered deck with beautiful waterfront view. 4 car parking with garage and irreg size lot. Must to view. Great for commuters and work @home. Easy hwy access to the Toronto and Niagara areas. (id:59646)
280 Princess Street
Brussels, Ontario
Welcome to the family friendly community of Brussels . This 3 Bedroom, 2 bathroom home sits on a quiet street close to the downtown. As you enter the home off the street there is a charming covered porch to sit and enjoy with family and friends or just to quietly relax and unwind by yourself. This home has a very inviting living room on the main floor which is highly convenient and makes the house feel nice and roomy. The living room could also be split, with a seperate office or reading room off to the side. The spacious kitchen and dinette features an abundance of cupboards for storage. It also has a handy side door which leads to the deck and yard. Upstairs there are 3 bedrooms and a 4 pc bathroom to round off this attractive home. A new heat pump was installed 2023 which provides both A/C in the summer and heat in the winter so you will always be able to enjoy in comfort. Brussels is located 45 minutes from Stratford and 50 minutes from Waterloo in beautiful Huron County. Whether you're a young family or just looking to get into the market, this property checks all the boxes. (id:59646)



