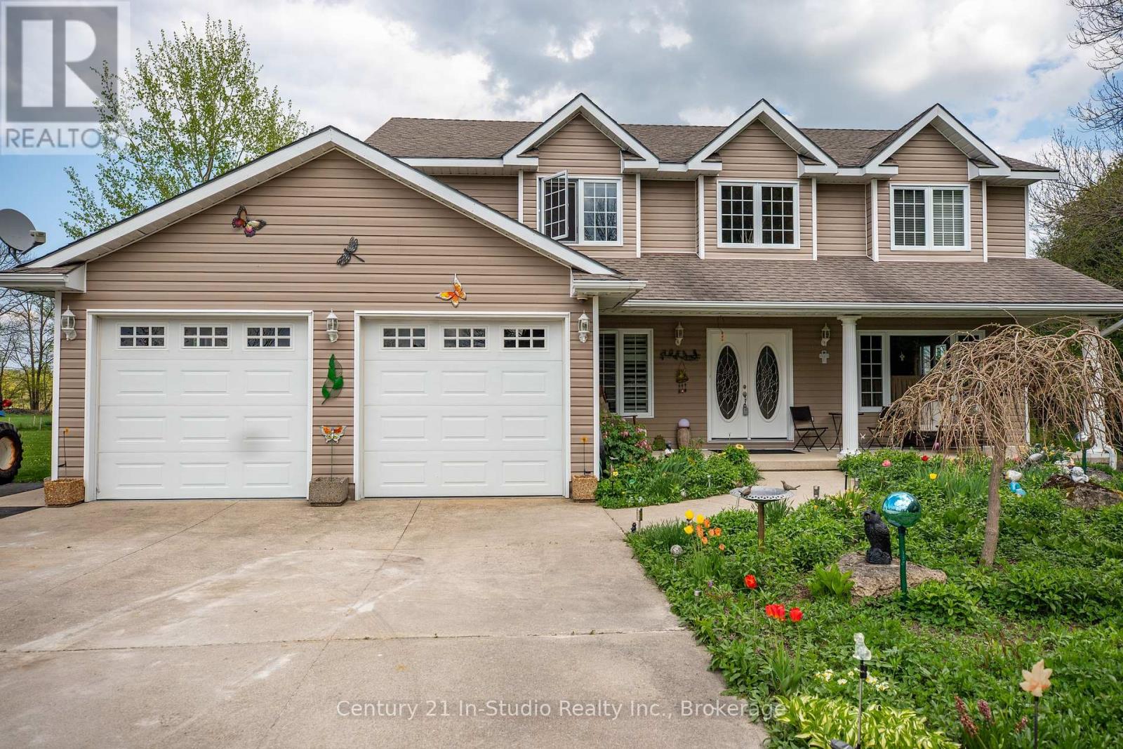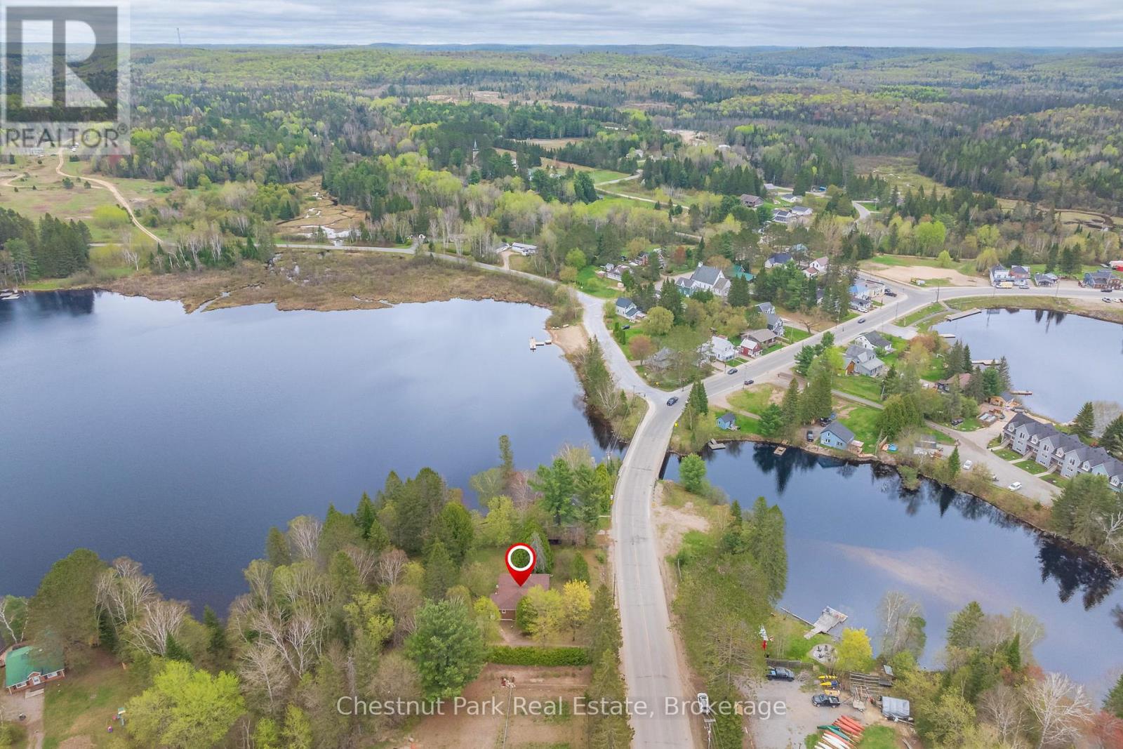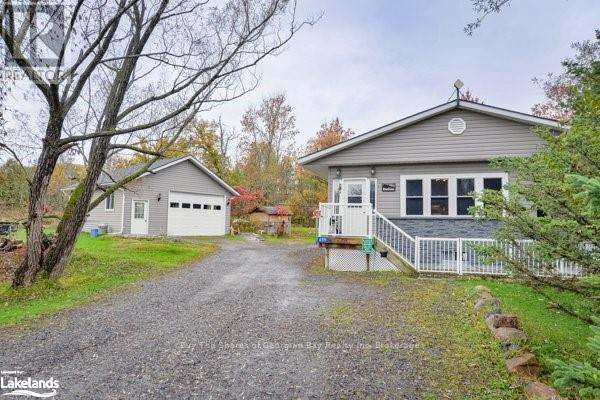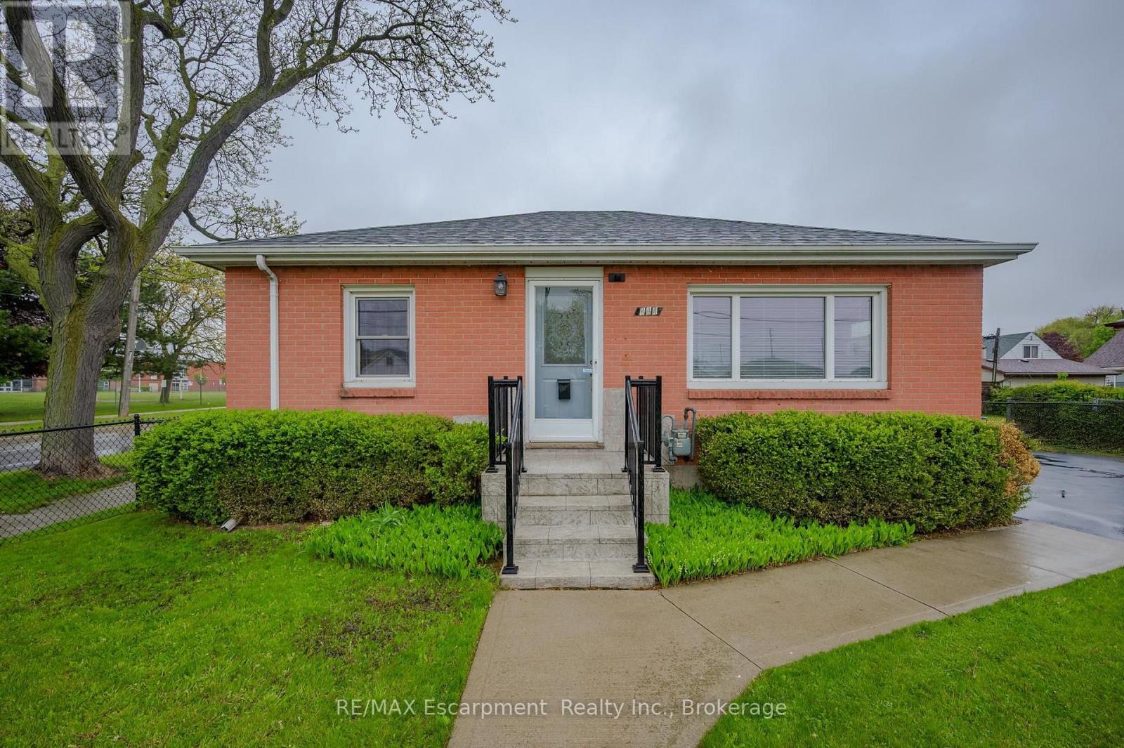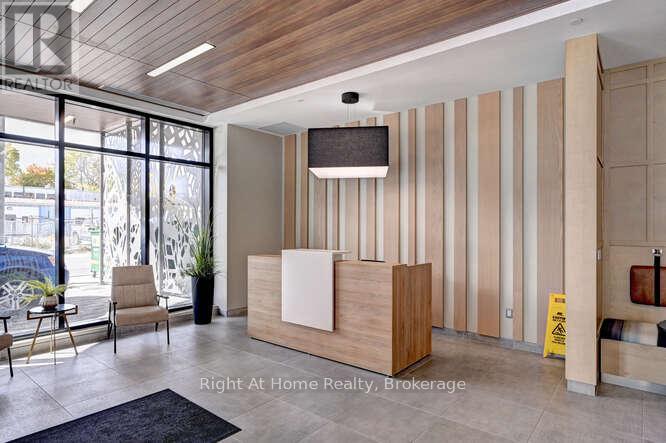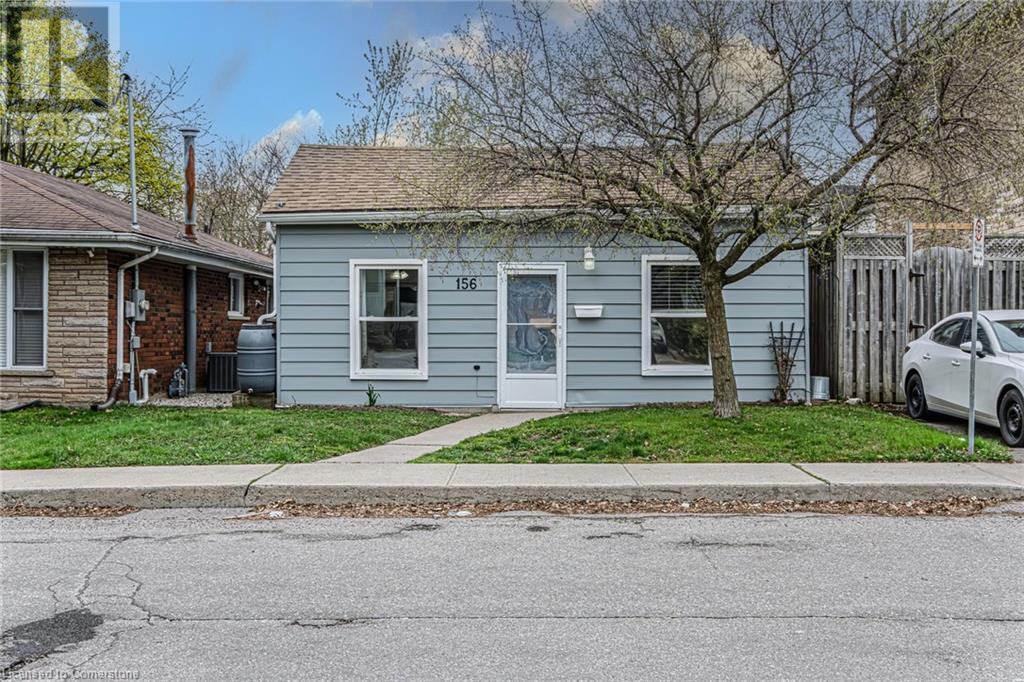14 Vista Court
Hamilton, Ontario
Welcome to 14 Vista Court, Hamilton – Nestled on a quiet, family-friendly court, this beautifully updated backsplit offers modern living in a serene setting. Step inside to find stylish new flooring and fresh paint throughout, creating a warm and contemporary ambiance. The main living areas are enhanced with sleek pot lights and large windows that flood the space with natural light. The functional layout provides multiple living zones, ideal for both relaxing and entertaining. The kitchen features ample cabinetry, stainless steel appliances, and flows effortlessly into the dining and living spaces. Outside, enjoy summer days in your private backyard retreat with a sparkling heated inground pool—perfect for hosting or unwinding. Located close to schools, parks, shopping, and with easy highway access, this is a rare opportunity to own a move-in-ready home in a coveted Hamilton neighbourhood. Don’t miss your chance to make this stunning property yours! (id:59646)
3539 County Road 21
Minden Hills (Minden), Ontario
Welcome to your perfect waterfront getaway on beautiful Soyers Lake; part of Haliburton's premier 5-lake chain, offering miles of boating, incredible fishing, and endless watersport adventures. Whether you're looking for a full-time residence or a 4-season cottage retreat, this property delivers on lifestyle, comfort, and location. With over 1,500 sq ft of living space on the main floor, this 3-bedroom, 1-bathroom home features a bright, open-concept living space, complete with floor-to-ceiling windows that frame stunning lake views and flood the space with natural light. Step outside onto over 800 sq ft of composite decking with modern glass railings, offering unobstructed panoramic views of Soyers Lake. It's the ideal spot for morning coffee, evening cocktails, or hosting friends and family. Set on a generous lot with 150+ feet of waterfront, you'll enjoy direct lake access. Just under the nearby bridge, you'll cruise effortlessly into Kashagawigamog Lake, unlocking the full 5-lake chain experience. This well-equipped home includes a metal roof, forced air propane heating, heat pump + air, drilled well, 200-amp breaker panel and a newly installed septic tank in 2024. While two large garages a 24x32 4-car with utility door and a 24x20 1.5-car garage offer tons of room for vehicles, boats, and all your cottage toys. Conveniently located just off a year-round County road directly between Minden and Haliburton, this property offers the best of both worlds: the serenity of waterfront living with quick access to shops, dining, and local amenities. Lower level features walk/out with development potential. This is more than a cottage, its a complete lifestyle on one of Haliburton's most sought-after lake chains. Don't miss your chance to own a slice of paradise on Soyers Lake! (id:59646)
497119 Concession 6 S (Bognor) Road
Meaford, Ontario
This meticulously maintained Cape Cod-style home sits on almost 15 acres of well-kept, private land, showcasing years of pride in ownership. A circular paved driveway welcomes you to the two-story home, which is surrounded by mature trees, landscaped gardens, an in-ground pool, and a detached shop. Inside, the main floor features a classic layout that includes a formal living room, a formal dining room, and a bright kitchen equipped with a centre island, corner windows, a cozy office nook, and a dining area that overlooks the backyard. The adjacent family room, complete with a cozy wood stove, offers plenty of space for daily living and entertaining. Upstairs, you will find four spacious bedrooms. The primary suite includes a walk-in closet and a luxurious ensuite bath featuring a soaker tub, dual vanities, and a separate shower. The second bedroom also has a walk-in closet. Additionally, there is a complete four-piece bathroom with linen storage, as well as a convenient upper-level laundry room.The lower level provides excellent additional living space with a recreation room, cold room, and ample storage. Modern upgrades include a generator plug, drilled well, septic system, reverse osmosis system, iron filter, water softener, new hot water tank, propane furnace, air exchanger, and central air.The attached two-car garage is complemented by a detached two-bay workshop that includes hydro, water, a pony panel, overhead doors, and an RV plug. Enjoy summer days by the fenced in-ground pool with a secure cover, heat pump and pool house. Relax on the covered back deck, stroll through the perennial gardens, or let your dog roam in the dog run. Additionally, you'll find an 8' x 12' garden shed, providing ample storage for your gardening tools and supplies.This property provides the complete package comfort, space, and quality inside and out. It is a must-see for anyone looking for a move-in-ready home that offers opportunities for growth and recreational activities. (id:59646)
24 Main Street
Kearney, Ontario
Located in the heart of Kearney, this charming 3-bedroom, 1-bathroom home offers the perfect blend of in-town convenience and serene waterfront living. Set on just over an acre, the property has direct access to Hassard Lake part of a beautiful multiple-lake chain ideal for boating, fishing, swimming, and year-round enjoyment. The updated kitchen features modern finishes and flows into a comfortable living space, while the partially finished basement adds flexibility for a rec room, home office, or storage. Enjoy the best of small-town living with local shops, restaurants, and seasonal events just a short walk away. Plus, you're only minutes from access to Algonquin Park and some of the regions best trails and outdoor adventures. Whether you're looking for a family home, a weekend escape, or an investment in cottage country, this one checks all the boxes. (id:59646)
50 Bryan Court Unit# 211
Kitchener, Ontario
Bright open concept 2 bedroom 2 bathroom condo located on the 2nd floor of a recently built (2016) condominium biulding. This gorgeous unit is carpet free, with stainless steel appliances, in-suite laundry and a water softener! Enjoy outdoor space on your private balcony or take advantage of the trail system behind the property along the Grand River and Natchez Woods. One parking space included and wonderful building amenities including a gym facility and party room. Excellent location close to Stanley Park, Chicopee Ski & Summer Resort as well as the Grand River, shopping, schools and all amenities. Located moments from Highway #7, #8, and the Region of Waterloo Airport or a quick walk to the bus stop for GRT rout #23 and nearby is also the intersection of Lackner Boulevard and Ottawa Street, where the Xpress routes 204 & 205 meet. The convenient, maintenance free lifestyle this stunning condo has to offer is perfect for active young professionals or down sizers alike! (id:59646)
659 Honey Harbour Road
Georgian Bay (Baxter), Ontario
Great property and home in Port Severn, Muskoka on a 1 1/2 acre of land, situated on a paved, well maintained municipal road. 659 Honey Harbour Rd. has great curb appeal. It is a 2 bedroom, 2 bathroom home with a large den that can be easily converted into a 3rd bedroom. The quality built 24' X 28' heated shop/garage is perfect for contractors or to store your toys in. The shop has an entrance door and a 9' X 14' roll up door. The interior height of the shop is 12'10". The backyard is naturally beautiful and very private. This is a great house for commuting and very close to Hwy #400. Just down the street is a waterfront park and beach, with a children's play area and boat launch. There is also Oak Bay golf course close by. There is something to do year round for outdoor enthusiasts. ATV trails, boating, swimming, hunting, birdwatching, snowmobiling, skiing and fishing. You name it, this area can't be beat. (id:59646)
18 Fernanne Drive
Tiny, Ontario
Living in Tiny near the shores of Georgian Bay and the incredible evening sunsets has become the place to live or use as a 4-season cottage. This gem has 3 bedrooms & full bath, open concept LR/ updated kitchen, and sunroom on the main floor. Lower level has potential for an in-law suite with an open concept Kitchen/LR, 1 bedroom, roughed in laundry & 3pc bathroom with a separate entrance. Property is on a quiet street & provides a large driveway & treed yard designed for family fun and entertainment in a resort-like setting with plenty of privacy, sun & shade to enjoy with friends & family. (id:59646)
60 49th Street N
Wasaga Beach, Ontario
PREMIUM LOCATION ON THE NORTH SIDE OF MOSLEY AND STEPS TO THE BEACH! Welcome to this beautifully maintained and freshly painted, open-concept bungalow that offers comfort and style. The foyer is spacious with ceramic-tiled flooring and direct access to the garage. The main floor features hardwood floors, crown molding, and an elegant pantry feature wall that adds character and storage. The kitchen showcases modern ceramic tile flooring, a newer dishwasher, and opens seamlessly to a bright dining nook and a large, sun-filled family room - ideal for both relaxing and entertaining. Patio doors lead from the kitchen to a good-sized deck and a fully fenced backyard - perfect for summer barbecues. The primary bedroom offers a walk-in closet and a private 4PC ensuite. Two additional bedrooms and a second 4PC bathroom complete the main floor. The lower level is unfinished with a rough-in for a bathroom with great potential for future living space. The landscaping, gardens, and walkway are all newer, giving the exterior great curb appeal. Additional features include: central vac, BBQ hookup, auto operated sump pump. (id:59646)
2070 Morrison Road
Cambridge, Ontario
Welcome to 2070 Morrison Road – Your Dream Home Just Minutes from the City! Only 5km from the city limits, this stunning move-in-ready home offers the perfect blend of country charm and modern comfort. Nestled on a spacious 125’ x 200’ lot, the beautifully crafted exterior features a striking combination of stone, board-and-batten siding, and cedar shakes, all complemented by updated windows and a durable roof (2012). Inside, every square inch of this home has been meticulously renovated with care and attention to detail. The highlight is the expansive second-level addition (2012), boasting a luxurious primary suite complete with a large bedroom, sitting area, spa-like en-suite, and a walk-in closet that dreams are made of. The finished basement offers even more space with a cozy extra bedroom roughed-in and a pool table for entertaining. A massive garage provides ample storage and workspace especially if you're a car enthusiast. Built with efficiency in mind, the home is wrapped in top-tier insulation (R-60 blown-in attic insulation, spray foam, and pink insulation throughout), and 90% of the lighting has been upgraded to energy-saving LEDs. Water quality is ensured with a 3-stage filter and UV black light purification system as well as an upgraded pump system to give you city-like water pressure. Central Vacuum/kick plate has been added to the Kitchen to assist with easy cleaning. Step outside to enjoy a beautifully landscaped backyard featuring a three-tiered deck with step lighting, fire pit, and powered bunkhouse for relaxing, entertaining, or enjoying nature’s peace. Don’t miss the opportunity to own this exceptional slice of paradise. 2070 Morrison Road is truly a home where quality meets tranquility. (id:59646)
444 Melvin Avenue
Hamilton (Mcquesten), Ontario
Welcome to this charming bungalow in Hamiltons McQuesten neighbourhood a perfect fit for first-time buyers, down-sizers, or savvy investors. This home offers two bright bedrooms, an updated and accessible bathroom, and a sunny living room with a large front window. The eat-in kitchen walks out to a newer deck and a huge, fully fenced backyard ideal for pets, kids, or summer get-togethers. The unfinished basement offers loads of potential to add a third bedroom, home office, or rec space. Located on a quiet street, close to parks, schools, highway access, and more. Solid home, great bones, tons of potential this one checks all the boxes! NOTE: Furnace, AC & Roof all approximately 10 years old. (id:59646)
401 - 108 Garment Street
Kitchener, Ontario
Welcome to Garment Street condos! This oversized open concept 1 + condo is located in the West end of Kitchener's Innovation District. Only steps away from Downtown Kitchener, ION Light Rail, Victoria park, Google offices, Deloitte, KPMG and many more. A short walk to grocery stores, cafes, restaurants and entertainment. The building offers a landscaped rooftop terrace with an outdoor pool, Basketball court, BBQs, pet area, gym, yoga room, party room and more. The suite features engineered flooring, gourmet kitchen with stainless steel appliances and granite counters. The space is bright with floor to ceiling windows and soaring 9' ceilings, a 48SF balcony for your morning coffee and lots of natural light. The builder intended for this unit to be an accessible/barrier free suite with oversized doorway widths, wide hallway and oversized bathroom adding to the overall SF of the space. The open concept of the Den area allows for versatility of usage as a den, dining area, studio.The unit combines modern style with comfort, convenience and accessibility making it a great option for a professional, student, first time buyer or investor. (id:59646)
142 - 445 Ontario Street S
Milton (Tm Timberlea), Ontario
This beautifully upgraded 3 bedroom, 3 bathroom townhouse offers 1,575 sqft of stylish, functional living in Miltons desirable Abbeys on the Sixteenth community by Bucci Homes. With modern finishes and thoughtful updates throughout, this home delivers comfort, convenience, and quality in a prime location. The open-concept main floor features 9 ceilings, LED lighting, and fresh paint (2024). The upgraded kitchen boasts quartz countertops, stainless steel appliances, a large island, and plenty of storage ideal for entertaining and everyday use. The living/dining area walks out to a private balcony, perfect for BBQ, creating a cozy indoor-outdoor flow. Upstairs, a spacious family room offers flexibility for a home office or lounge, and leads to a private terrace. The primary bedroom features an expanded walk-in closet and a modern ensuite bath with glass shower enclosure. Two additional bedrooms are currently combined into one oversized room but can be easily separated again. A full bathroom and upper-level laundry with front-load washer and dryer add convenience. Tech and utility upgrades include Cat 6 ethernet in every room, a belt drive quiet garage door opener with phone access, water line and extra outlets in the garage, and updated modern door casings and baseboard trim throughout. Located in Miltons Timberlea neighborhood, close to schools, parks, shopping, restaurants, highways, and the GO Station, this move-in ready home is the perfect blend of style and smart upgrades. (id:59646)
142 - 445 Ontario Street S
Milton (Tm Timberlea), Ontario
This beautifully upgraded 3 bedroom, 3 bathroom townhouse offers 1,575 sqft of stylish, functional living in Miltons desirable Abbeys on the Sixteenth community by Bucci Homes. With modern finishes and thoughtful updates throughout, this home delivers comfort, convenience, and quality in a prime location. The open-concept main floor features 9 ceilings, LED lighting, and fresh paint (2024). The upgraded kitchen boasts quartz countertops, stainless steel appliances, a large island, and plenty of storage ideal for entertaining and everyday use. The living/dining area walks out to a private balcony, perfect for BBQ, creating a cozy indoor-outdoor flow. Upstairs, a spacious family room offers flexibility for a home office or lounge, and leads to a private terrace. The primary bedroom features an expanded walk-in closet and a modern ensuite bath with glass shower enclosure. Two additional bedrooms are currently combined into one oversized room but can be easily separated again. A full bathroom and upper-level laundry with front-load washer and dryer add convenience. Tech and utility upgrades include Cat 6 ethernet in every room, a belt drive quiet garage door opener with phone access, water line and extra outlets in the garage, and updated modern door casings and baseboard trim throughout. Located in Miltons Timberlea neighborhood, close to schools, parks, shopping, restaurants, highways, and the GO Station, this move-in ready home is the perfect blend of style and smart upgrades. (id:59646)
1950 Beaverbrook Avenue
London North (North M), Ontario
Exceptional Home with Premium Finishes and Breathtaking Views! Located in the sought-after North West London! No detail has been overlooked in this stunning, custom-designed home. The gourmet kitchen boasts quartz countertops, new appliances, upgraded cabinetry with crown molding, and opens seamlessly into an inviting living space highlighted by a striking double-sided fireplace perfect for entertaining. From the kitchen table or the sun-soaked south-facing oversized deck, take in panoramic hilltop views that will leave a lasting impression. The thoughtfully designed layout includes two spacious main floor bedrooms, while the upper-level loft is dedicated entirely to a private primary suite complete with dual closets and a luxurious spa-like ensuite. The beautifully finished walkout basement offers incredible flexibility, enjoy the open space as is, or convert it into a teen retreat or an in-law suite! Curb appeal shines with a brick and stone exterior, stamped concrete driveway, and beautiful landscaping. (id:59646)
2529 Seven Oaks Ridge
London South (South U), Ontario
Welcome to 2529 Seven Oaks Ridge, a luxurious 4+2 bedroom, 4.5 bathroom home with over 3000 square feet of finished space located in the beautiful Victoria on the River community. Backing onto Meadowlily Woods, this property offers an open-concept main floor with 9' ceilings, hardwood floors, and stunning forest views. The chefs kitchen features quartz countertops, walk-in pantry, bar fridge, custom built-in buffet, and walkout access to a private deck with tempered glass railings, privacy panels, a natural gas fire pit and hot tub that is perfect for outdoor relaxation. The living room is bright and spacious with a gorgeous Opti-myst water vapour fireplace and even more custom built-ins. The fully finished walk-out basement includes egress windows and a private side entrance, making it ideal for multigenerational living or possibility for an accessory dwelling unit (ADU). Enjoy resort-style amenities in your own backyard, including a heated in-ground saltwater pool, soft Crete patio, fully-fenced yard, automated retractable outdoor shades, and fire/water features that create a peaceful retreat. Additional highlights include central air with HRV system, spray foam insulation under the basement concrete, triple-pane windows for energy efficiency, and a spacious 2-car heated garage that is EV ready. The three car wide concrete driveway is perfect for extra parking or a boat. Surrounded by nature yet minutes from the 401 and all city conveniences, this home blends comfort, style, and functionality in one of Londons most desirable neighbourhoods. (id:59646)
2026 Gough Avenue
London North (North C), Ontario
Welcome to this stunning 5-bedroom (4+1), 4-bathroom (3+1) former model home offering over 3,200 sq. ft. of finished living space in the highly sought-after Stoneycreek neighbourhood of North London. From the moment you step into the grand open-concept entrance, you'll be greeted by soaring ceilings, abundant natural light, and elegant finishes throughout. Every upgrade imaginable is included quartz and granite surfaces throughout the entire home, 9ft ceilings, hardwood flooring, and a show stopping 8-foot island with built-in wine bar. The living area features open concept living and opens to a covered porch, perfect for indoor-outdoor entertaining.Upstairs, the oversized bedrooms offer plenty of space for the whole family, while the primary suite impresses with elegant cathedral ceilings and a beautifully designed ensuite. You'll also find a charming Juliet balcony just off one of the bedrooms, adding a touch of character andappeal! The fully finished basement is an entertainers dream, complete with a built-in entertainment centre designed to accommodate a 120" screen, a wet bar with a waterfall quartz counter and fridge, a luxurious bathroom with a walk-in shower and smart toilet, and an additional large bedroom ideal for guests or extended family. Step outside to a beautifully landscaped yard with mature trees, gas bbq and a 6 person double motor hot tub for year-round relaxation. Located minutes from golf courses, wooded trails, parks, shopping, groceries, YMCA, and more this home combines upscale living with everyday convenience. (id:59646)
22 Bates Avenue
Hamilton, Ontario
Welcome to 22 Bates Ave, a stunning and spacious home nestled in the highly desirable Summit Park community on Stoney Creek Mountain. This beautifully maintained property features 3 large bedrooms, each with its own walk-in closet—perfect for comfortable family living. The main level boasts a solid oak staircase, a warm gas fireplace, and plenty of natural light throughout the open-concept layout. Enjoy the convenience of a built-in microwave, improved designs, and several appliances that elevate both style and functionality. The home offers a double car garage, providing ample parking and storage, and a lovely backyard ideal for entertaining or relaxing. A separate entrance to the fully finished basement offers incredible potential for an in-law suite setup—perfect for extended family or additional space. Located close to schools, parks, shopping, highways, and bus stops, this home is ideally situated for families and commuters alike. Show! Don’t miss your opportunity to live in one of the area’s most sought-after neighborhoods. RSA. (id:59646)
410 King Street W Unit# 222
Kitchener, Ontario
The Kaufman Lofts are located in the heart of Kitchener's Innovation District, where architectural history meets technology and ingenuity. Located just steps from Victoria Park, the Iron Horse Trail, GO Transit and Via Rail station and the ION LRT, unit 222 in the Kaufman lofts 410 King building allows for easy access to greenspace and variety of transportation options. Unit 222 is also conveniently located just a short walk from the University of Waterloo's School of Pharmacy, Grand River Hospital, Communitech and many restaurants and coffee shops. This well designed unit allows for simple, well connected urban living without compromising the ability for weekend outings supported by access to a parking spot and storage locker. The natural light fills this unit with warmth and the rooftop patio allows for fresh air and beautiful views. With in suite laundry, a 4 piece bathroom and an open concept kitchen and living room, unit 222 is the perfect spot for convenient living with room to entertain. Book your showing today to see all that this space has to offer! (id:59646)
4275 Millcroft Park Drive Unit# 10
Burlington, Ontario
A Rare Bungaloft with Double Garage in the Heart of Millcroft! Welcome to this spacious and unique bungaloft offering approximately 2,000 square feet of living space, plus an additional 1,400 square feet in the unfinished lower level, ready for your personal touch! This thoughtfully laid out home features 2+1 bedrooms and 3 full bathrooms. The main level boasts brand new carpet, generous principal rooms, a large dining area, and a bright family/living room with soaring vaulted ceilings. The main floor primary bedroom includes a walk-in closet and a 4-piece ensuite, while a second bedroom, a full 4-piece bathroom, and a convenient laundry room with garage access complete the main floor. Upstairs, the loft offers a versatile open space, an oversized walk-in closet, and another 4-piece bath, ideal for guests, a family room or a home office. Outside, enjoy entertaining on your backyard patio, the convenience of a double car garage and a double-wide driveway. Tucked away in a quiet, well-maintained complex, this home is perfect for retirees and empty nesters seeking comfort and community. Located in the highly desirable Millcroft neighbourhood, close to all amenities, this is a rare opportunity you wont want to miss! (id:59646)
156 Brock Street
Brantford, Ontario
Welcome to 156 Brock Street, a beautifully updated 1-bedroom, 1-bathroom bungalow in the heart of Brantford’s East Ward. This cozy, move-in-ready home offers the charm of detached living without the hassle of condo fees, making it a perfect fit for first-time buyers, downsizers, or investors. Conveniently located near downtown, public transit, parks, and shops, this property blends simplicity, style, and affordability. This home is ideal for those seeking a low maintenance lifestyle or smart investment. Don't miss this rare opportunity to own a freehold home at an affordable price in a growing community! (id:59646)
385 Winston Road Unit# 1902
Grimsby, Ontario
This Exclusive, Unique Corner Waterfront Penthouse is situated high on the 19th floor surrounded by breathtaking views of Lake Ontario and the Escarpment. This Suite features many quality upgrades including a bright open concept layout, Soaring 10-foot ceilings, and floor-to-ceiling windows throughout that fill the space with natural light, upgraded flooring and bathrooms, wireless remote blinds throughout. Escape to your private balcony from your Primary Bedroom. Open concept living area has access to a spacious Balcony with plenty of room for Entertaining. You will also enjoy the convenience of two owned parking spots which are next to each other close to the elevator. Fabulous Amenities include 24-hour concierge, a stunning Roof Top Patio with a BBQ area, Lounge, Party Room, Fitness Centre, Charging Stations (inside and out) and even a dog spa for your furry family members. Conveniently located near all amenities, charming shops, cafes and quaint restaurants. Located steps to The Shores, and just minutes to Conservation Areas, Marinas, Local Wineries, and much more. Easy Highway access. Luxurious Living awaits you in this Impressive Penthouse Suite. (id:59646)
399 Elizabeth St Unit# 210
Burlington, Ontario
**Stunning Open-Concept Condo in Downtown Burlington* *Experience luxury living at **The Baxter** in the heart of downtown Burlington! This spacious 2-BEDROOM + DEN, 2-BATHROOM condo offers approximately 1,322 SQFT of beautifully designed living space. The modern white kitchen boasts a large island and breakfast bar, perfect for entertaining, while the upgraded dark laminate flooring adds a touch of elegance throughout. The primary bedroom features a spa-like ensuite and a generous walk-in closet for ultimate comfort. Convenience is key with TWO PARKING SPACES, A SECOND LOCKER ON P1 AND AN ADDITIONAL LOCKER ONTHE SAME FLOOR AS THE UNIT. Enjoy the unbeatable location just steps from the lake, pier, parks, shops, and top restaurants. Don't miss this incredible opportunity to live in one of Burlington's most sought-after buildings! (id:59646)
550 Krotz Street E
Listowel, Ontario
**OPEN HOUSE SUN. MAY 25 from 2pm-4pm** Executive bungalow located in the lovely town of Listowel. With over 1,822 sq ft of living space, this modern home has 3 bedrooms and 2 bathrooms - move in ready! The open concept main floor highlights a large kitchen with stainless steel appliances and an island, perfect for hosting guests while you cook. The bright living room has a coffered ceiling, hardwood flooring and a gas fireplace. The spacious primary bedroom has a walk-in closet and a 5 piece bathroom with double sinks, a glass shower door and a freestanding tub. 2 additional bedrooms are found on this floor along with a main 4 piece bathroom. This floor even has a laundry room, no more dragging your clothes downstairs! The basement is currently unfinished and ready for your personal touch. Add a rec room, an additional bedroom or office. The beautifully landscaped backyard is fully fenced and has a covered porch and large patio! Backing onto an open greenspace, with a pond, enjoy a perfectly serene backyard. Here's your opportunity to live on one of the nicest streets in Listowel, close to shopping, Kinsmen Trail and more! (id:59646)
1010 Wood Drive
Listowel, Ontario
OPEN HOUSE: SAT MAY 24 - 2 4pm. This luxury bungalow offers fine finishes for those buyers with discerning taste. Enter through the front foyer, and be instantly impressed with the high ceilings and hardwood floors. This 3 bedroom, 2 bathroom, 2270 sq feet of main floor living space has great interior flow as you are drawn directly into the grand living room with coffered ceiling and open concept kitchen. The living room features plenty of natural light, tray ceiling, hardwood floors and highlights the impressive gas fireplace. The formal dining room is adjacent to the large, modern kitchen. Ample, ceiling-high cabinets, a large island with granite countertops, and heated floors makes this kitchen the heart of the home. The main highlights of the primary bedroom are the tray ceiling, large walk-in closet and a 5 piece ensuite with shower and double sinks, no need to share! Two additional bedrooms, a 4 pcs main bathroom, the main floor laundry room with access to the garage, completes the first level. The unfinished basement floor is already framed, with electrical completed, and ready for drywall and carpet to complete this lower level. If you are looking for a potential separate apartment for additional family members, this is the ideal opportunity to design what works for your needs. The basement can be accessed separately via the garage stairwell. The fully fenced backyard overlooks the rear green space, and the large back deck is perfect for those summer family gatherings! Here's your opportunity to live on one of the nicest streets in Listowel, close to shopping, Kinsmen Trail and more! (id:59646)



