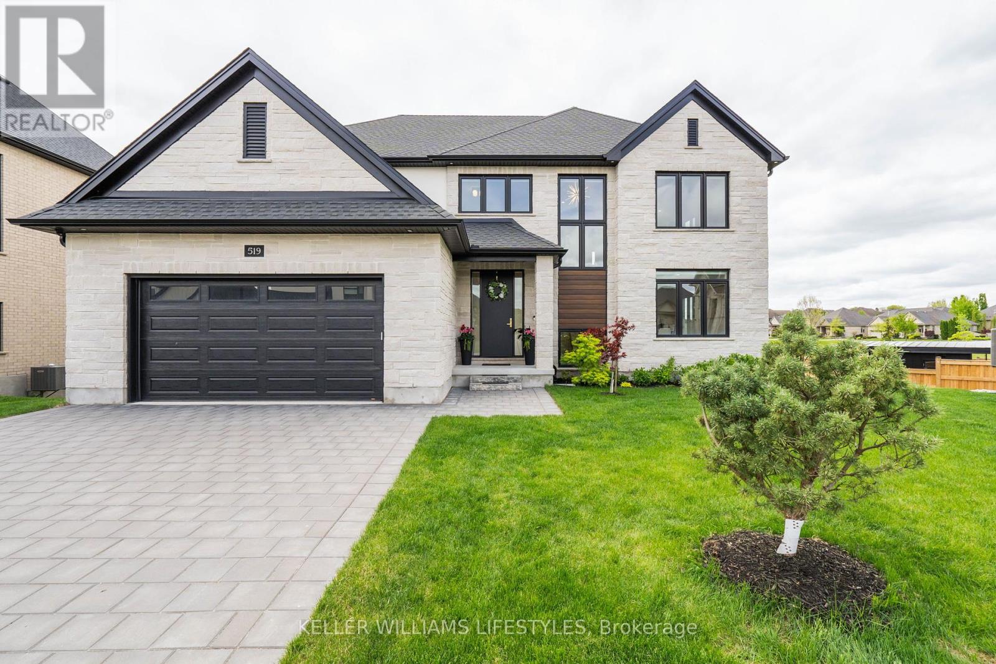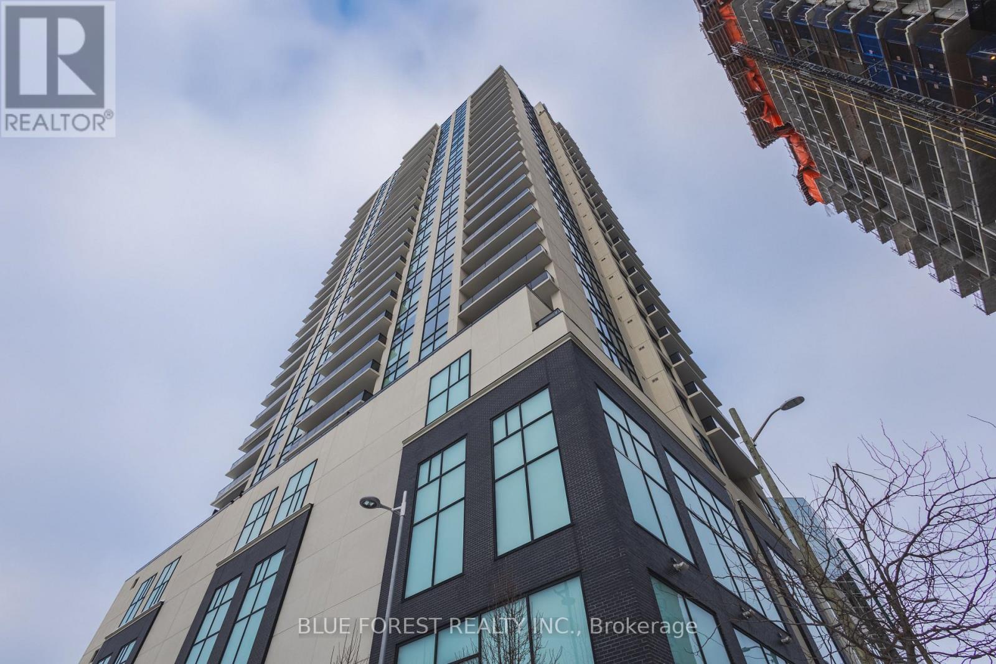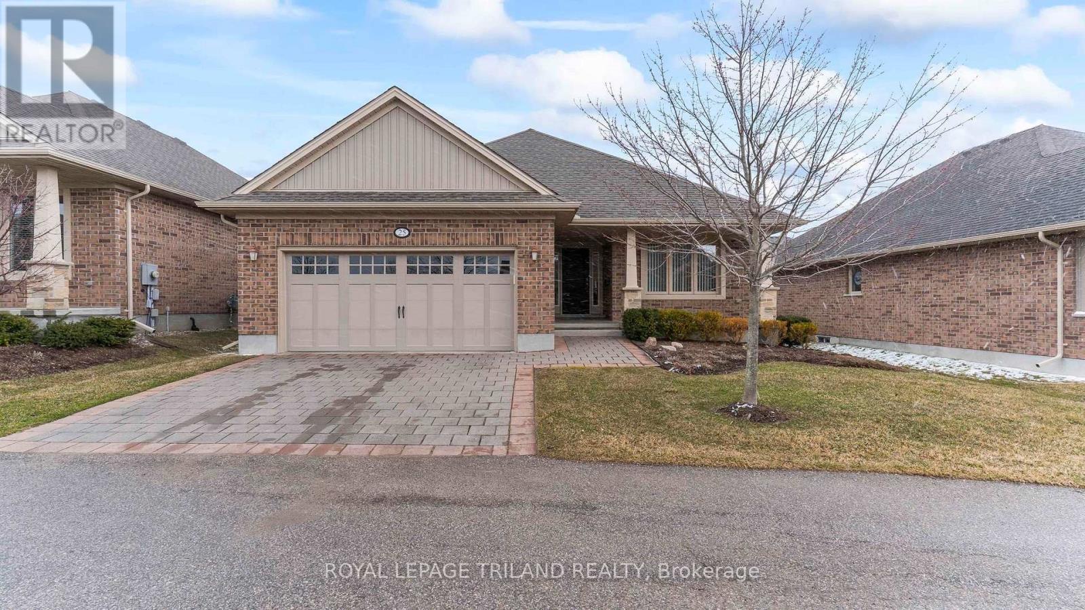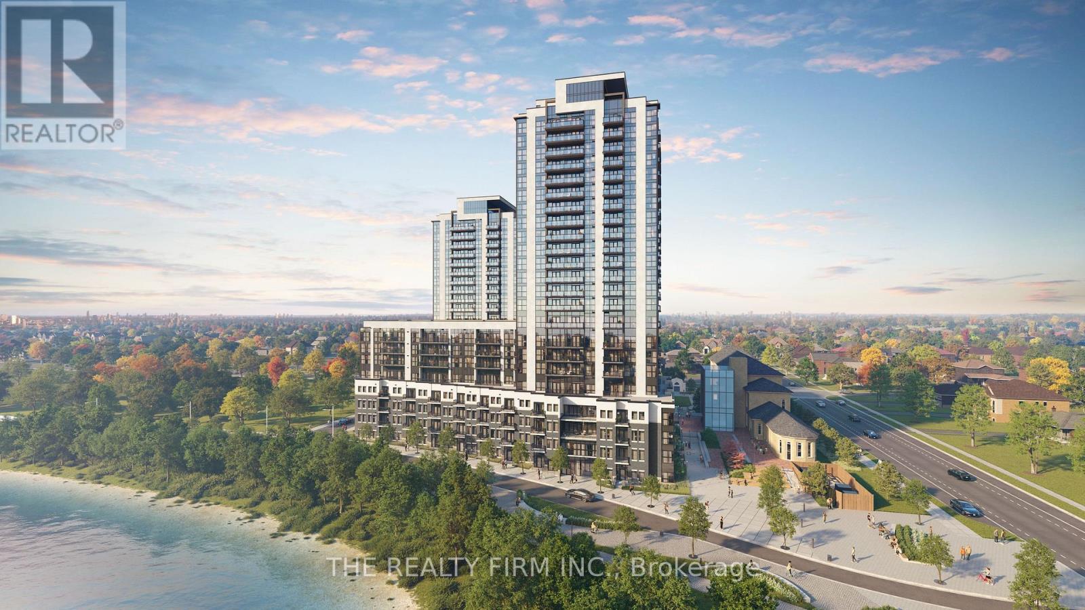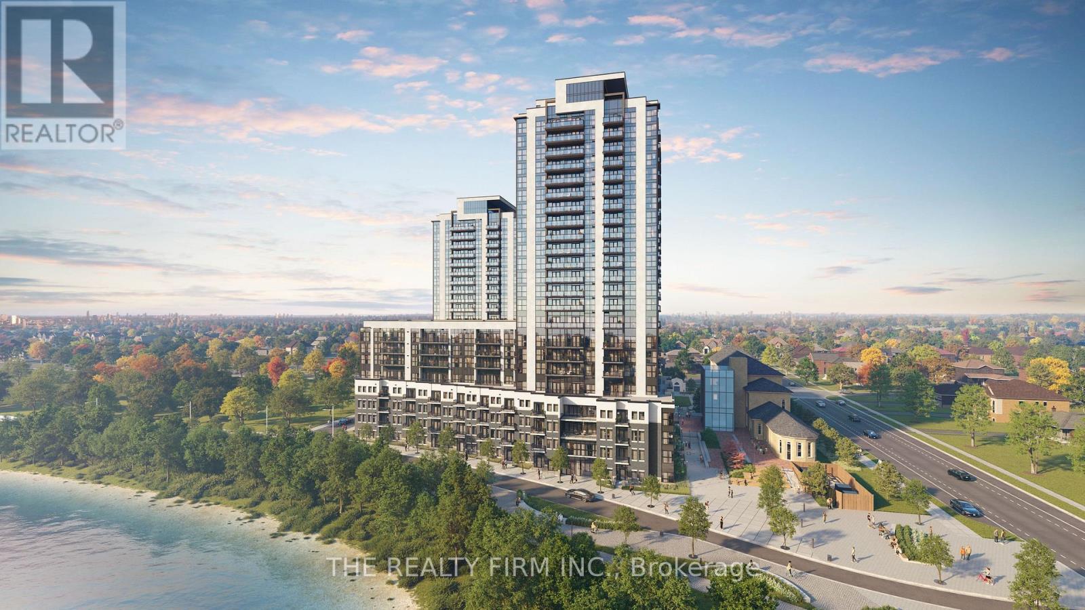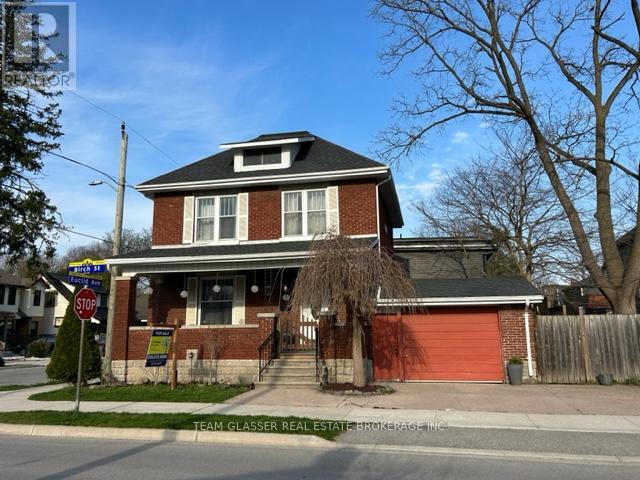5159 County Road 8 Road
Greater Napanee (Greater Napanee), Ontario
Great land/building lot opportunity! 105 acres of productive farmland located minutes from Lake Ontario, between Belleville & Kingston, just 15minutes South of the town of Napanee. With frontage on both Concession rd 1 and the Loyalist Parkway this property offers great access and a great spot to build a home. It offers a total of 94.55 workable acres that are mostly made up of productive Napanee Clay. There are also approximately 7 acres of bush at the back of the property, great for the outdoor enthusiast and hunter. 4 additional parcels in close proximity are available as well, combined with this listing this would make a total package of 787 acres. This parcel would make for a great investment with good rental income, a great hedge against inflation, and a great spot to build family dreams! (id:59646)
519 Warner Terrace
London North (North R), Ontario
Welcome to 519 Warner Terrace - a rare opportunity to own one of the most distinguished custom homes in London's most sought-after neighbourhood. This is one of the few properties in the city offering uninterrupted views of both a tranquil pond and a lush park - a truly exceptional lot tucked into a quiet cul-de-sac. Backing onto protected green space, this executive home offers over 5,200 sq ft of exquisitely finished living space, including a full walkout basement, luxury finishes, and smart tech upgrades on every level. Inside, you'll be captivated by the soaring ceilings, expansive windows, and natural light showcasing rare dual views. Premium wide-plank hardwood runs throughout - no carpet - with marble and quartz countertops in the kitchen and all bathrooms. The open-concept main level is designed for elegant living and entertaining, featuring a chef's kitchen with Thermador built-ins, custom cabinetry, and a walk-through butler's pantry with mudroom and garage access. Additional highlights include custom blinds with remotes, designer lighting, and built-in central vacuum. The great room centers around a sleek gas fireplace and opens to a composite deck with clear glass railings, a gas BBQ hookup, and pond views. A formal dining room and powder room complete the main floor. Upstairs, the primary suite features a walk-in closet and a spa-style 5-piece ensuite. Three more bedrooms include walk-in closets and access to two designer bathrooms. A family lounge and laundry room complete this level. The finished walkout basement offers a rec room, gym, two bedrooms, a full bath, and access to the backyard. Tech upgrades include a 4-camera security system, EV charger rough-in, and WiFi access points on every level. Close to top schools, trails, and shopping - this is more than a home, it's a lifestyle. (id:59646)
10 Prince Of Wales Gate N
London North (North I), Ontario
Nestled in the prestigious Hyde Park area of Northwest London, this expansive open-concept ranch offers a rare opportunity to own a residence of exceptional caliber. Perfectly positioned near scenic walking trails, lush parks, and vibrant shopping, with convenient access to the University of Western Ontario and University Hospital, this home marries sophistication with an enviable lifestyle. Designed for versatility, the property features a seamless flow, with stairs from the garage to the basement offering effortless potential for an in-law suite or dual-living arrangement ideal for extended families or independent living spaces. Large basement windows bathe the lower level in natural light, complemented by in-floor heating powered by a dedicated hot water heater, ensuring comfort and efficiency. Set on one of Hyde Parks signature oversized lots, the grounds are a private oasis, complete with a sparkling inground pool, a tasteful shed, and ample space for leisure or play. Mature, professionally crafted landscaping, paired with full privacy fencing, creates a serene retreat that invites both relaxation and refined entertaining.The heart of the home is its gourmet kitchen, boasting a generous island, abundant cabinetry, and a cozy breakfast nook with picturesque views of the verdant backyard. Adjacent, the breathtaking four-season sunroom, flooded with natural light, offers a tranquil haven for plant enthusiasts or those who revel in the warmth of the sun year-round.This residence is a testament to thoughtful design and timeless elegance, with every detail crafted to inspire. To fully appreciate its many amenities, we invite you to experience it firsthand. Explore the immersive 3D virtual tour. Or connect with our esteemed listing team for a private viewing or to discuss this extraordinary opportunity further. (id:59646)
505 Talbot Street
London East (East K), Ontario
Where luxury, convenience, and London meet - welcome to AZURE. This all inclusive, 2-bed + den, 2-bath and in-suite laundry unit provides everything you need from your busy day-to-day, to relaxing weekends. As soon as you walk into the unit, you're immediately welcomed with beauty, by the modern finishes, city's view, and well thought-out floor plan. With a state of the art gym, golf simulator, and multiple common areas throughout the building PLUS a coffee shop just right underneath you, this is a home you can be proud of and happy to host your guests! Being on the 15th floor means enjoying the beautiful views as you look over the forest city, either through your grand windows or while relaxing on your balcony. Get in this unit before summer! (id:59646)
25 - 120 Southgate Parkway
St. Thomas, Ontario
Nestled in the sought-after community of The Enclave in Orchard Park, this stunning 3 bedroom(on one floor), 3 bathroom bungalow-style condo offers the perfect blend of elegance and convenience. With 1,604 sq. ft. of beautifully designed living space on the main floor plus a finished lower level this home is a rare gem.Step inside to find high-end finishes, including gleaming hardwood floors, a vaulted ceiling in the great room, and a gourmet kitchen with granite countertops. A terrace door leads to a covered patio, ideal for enjoying your morning coffee or evening relaxation. The primary suite features a walk-in closet and a 3-piece ensuite with a large walk-in shower with built-in seat. Two additional bedrooms, a full bath, and main floor laundry complete the main level.The lower level offers even more living space, boasting a spacious rec room, a fourth bedroom, and another full bath perfect for guests or extended family. There is also plenty of room for additional customization, whether you need a home office, gym, or hobby space. Enjoy the low maintenance lifestyle of condo living while being just minutes from parks, trails, Port Stanley or the 401 and London. Welcome Home! (id:59646)
125 - 375 South Street
London East (East K), Ontario
Welcome to SOHOSQ, a vibrant new rental community in the heart of London's SoHo neighbourhood. Just steps from the bustling Downtown core and the serene Thames River, this thoughtfully designed community delivers the perfect balance of comfort, convenience, and urban living.Each suite is crafted with high-end finishes, including stainless steel appliances, quartz countertops, custom flooring and cabinetry, and floor-to-ceiling windows that flood the space with natural light. Private balconies and individually controlled heating and air conditioning ensure year-round comfort tailored to your needs.At SOHOSQ, residents enjoy an exceptional lineup of amenities designed for relaxation, productivity, and entertainment. Stay active in the fully equipped gym, unwind on the outdoor terrace, or host gatherings in the stylish party room. Additional perks include a cozy lounge, modern co-working space, private theatre, and a vibrant games room, all designed to enhance your lifestyle and convenience.Built by Medallion, a trusted name in quality high-rise rental properties, SOHOSQ fosters a strong sense of community while prioritizing sustainability and long-term value. New apartments ready for June 1st occupancy. RENTAL INCENTIVES AVAILABLE! Contact the listing agent to learn more. (id:59646)
225 - 375 South Street
London East (East K), Ontario
Welcome to SOHOSQ, a vibrant new rental community in the heart of London's SoHo neighbourhood. Just steps from the bustling Downtown core and the serene Thames River, this thoughtfully designed community delivers the perfect balance of comfort, convenience, and urban living.Each suite is crafted with high-end finishes, including stainless steel appliances, quartz countertops, custom flooring and cabinetry, and floor-to-ceiling windows that flood the space with natural light. Private balconies and individually controlled heating and air conditioning ensure year-round comfort tailored to your needs.At SOHOSQ, residents enjoy an exceptional lineup of amenities designed for relaxation, productivity, and entertainment. Stay active in the fully equipped gym, unwind on the outdoor terrace, or host gatherings in the stylish party room. Additional perks include a cozy lounge, modern co-working space, private theatre, and a vibrant games room, all designed to enhance your lifestyle and convenience. Built by Medallion, a trusted name in quality high-rise rental properties, SOHOSQ fosters a strong sense of community while prioritizing sustainability and long-term value. New apartments ready for June 1st occupancy. RENTAL INCENTIVES AVAILABLE! Contact the listing agent to learn more. (id:59646)
2 Birch Street
London South (South F), Ontario
Walk to Wortley Village (2 Blocks) from this Charming, Spacious home in a Fabulous neighbourhood! Recently renovated with Old South Charm, this home has all you need on 3 finished above grade levels. Bright Living room open to the formal dining area off the remodelled kitchen (fall 2024) with new window and door to the private, fenced, treed yard with interlocking brick patio. Hardwood floors throughout (except kitchen (vinyl) and foyer & baths (new Fabulous ceramic tile)! Beautiful Foyer with new closet (with hook-ups for main floor laundry) and entrance to the unfinished basement, leads to the bright stairway up to the 2nd floor with 4 bedrooms and newer 3 pc. bath. Hardwoods warm up the level and each room has charming cozy appeal. Stairs to attic reveal a full room with attic ceilings, dormer windows, little cubby holes for the kids and a beautiful full 4 pc new bathroom. This room is great for a primary suite with ensuite, or an office, teen hangout (as it is now), workout/yoga retreat, playroom or quiet escape! Truly it can be a 5 bedroom home which is rare. The basement is high enough and has a roughed in bathroom and a side door (thru garage) for older teens or in-law space you can finish to your liking. Spend evenings walking for dinner/or drinks in the village, or in the private yard or on the full covered front porch as the awesome friendly neighbours stop by. The Garage is just an added Gem for this unique home and the 3 car parking can be expanded easily. Driveway is Stamped concrete. Roof & C/air both less than 5 yrs old. This home has it all, is versatile for your large family, entertaining lifestyle, or work from home. Decorated beautifully, it is a pleasure to walk into! It's inviting and waiting for it's new owner! Owners kids live in it so it is easy to show. Call Christine to view it today! (id:59646)
742 Elizabeth Street
Kitchener, Ontario
3 bed/2 bath home with basement MORTGAGE HELPER , HUGE YARD and a short walk to BREITHAUPT PARK!! Welcome to your new home: The main floor features open concept living with heaps of natural light from the front to back large windows. The gourmet kitchen features a breakfast bar, granite countertops, stainless steel appliances and an plenty of cabinetry. Completing the main floor layout is a stylish dining room with walkout to a large deck and yard space and main floor office or bedroom. Upstairs ; An upper landing nook provides a perfect spot for the family computer station or home office. An oversized master bedroom boasts more natural light with the added dormer and loads of closet space. Downstairs, your opportunities are plentiful. A single family home with a wet bar? Multi generational family living with a granny suite, or a mortgage helper that takes advantage of the private separate entrance? The open space includes good closet space and access to another 4 piece bath, laundry and the utility area. Finally ; the fully fenced oversized backyard with mature landscaping is a fantastic opportunity for home gardening or adding an Detached garage/carriage house . Across the street from a top rated school, near the expressway, shopping and hip dining experiences! This is a house you will want to call HOME! (id:59646)
244 Newbury Drive
Kitchener, Ontario
Welcome to Fabulous Forest Heights! This beautifully maintained home has been thoughtfully updated with modern amenities. The 2018 custom kitchen renovation boasts ample storage, stone countertops, and luxury vinyl flooring, perfectly complemented by the main floor's sleek finishes. Upstairs, the 2019 bathroom update and 2020 flooring renovation bring a touch of modern elegance. The 2021 stair tread and riser update adds a safe and stylish touch. The spacious primary bedroom features a convenient cheater door to the bathroom, while two additional bedrooms provide ample space. The lower level's expansive living area is ideal for family movie nights or in-laws, complete with two bedrooms, a kitchen, a second bathroom, and access to the expansive deck. The serene backyard oasis, surrounded by perennial beds, offers additional privacy and tranquility. Located just minutes from The Boardwalk's shopping and dining, this home is a rare gem! (id:59646)
Uph09- 28 Byng Avenue
Toronto, Ontario
Experience luxury living (over 1000 sqft) at Monaco Condos in North York! This pristine and stunning 2-bedroom + den, 2-bathroom unit boasts a well-designed layout with the den versatile enough to serve as a third bedroom. Enjoy the convenience of being just steps from Yonge & Finch subway station, with easy access to trendy cafés, top-rated restaurants, and Highway 401. Enjoy the bright floor-to-ceiling windows, or unwind on the spacious balcony. The kitchen features quartz countertops, ceramic flooring, and built-in stainless steel appliances with ample cabinet space. Enjoy great amenities like an indoor pool, sauna, and gym for a comfortable and stylish living experience AND Maintenance Fee Including All Utilities. (id:59646)
34 Oakwood Links Lane
Grand Bend, Ontario
Welcome to this beautifully maintained end unit bungalow condo in the highly sought after Oakwood Links community in Grand Bend. Perfectly situated at the very end of a quiet cul-de-sac, this home backs onto mature trees and expansive green space, a true retreat and just minutes from Grand Bend's main beach, vibrant shopping district, and walking distance to the golf course. Step inside to a bright, open-concept main level with 9 foot ceilings, featuring neutral tones throughout, ideal for any decorating style. The spacious primary suite boasts a walk-in-closet and a private ensuite. Enjoy the convenience of main floor laundry room and direct access to a private deck with awnings, perfect for morning coffee or simple relaxing outdoors. The finished lower level adds significant living space, with two large bedrooms, a bathroom, a generous size family room and ample storage. Whether you are entertaining guests or accommodating family, this level delivers comfort and flexibility. Additional features include a double car garage with inside entry, a well-designed layout with 2 + 2 bedrooms and 3 bathrooms and a low-maintenance lifestyle in a quiet, desirable neighborhood. Don't miss this opportunity to enjoy carefree condo living in one of Grand Bend's best locations. (id:59646)


