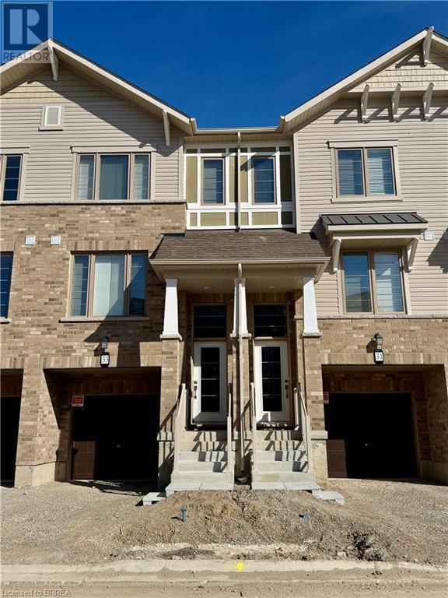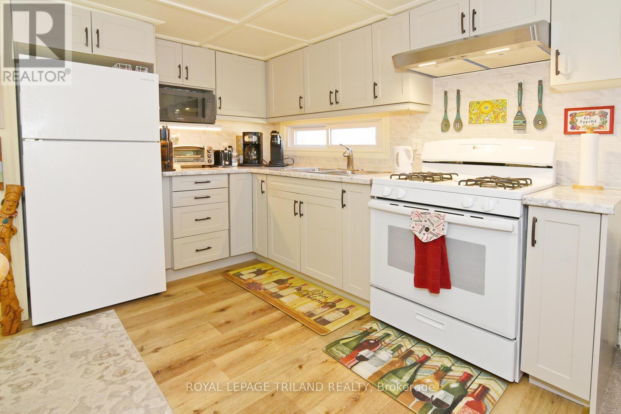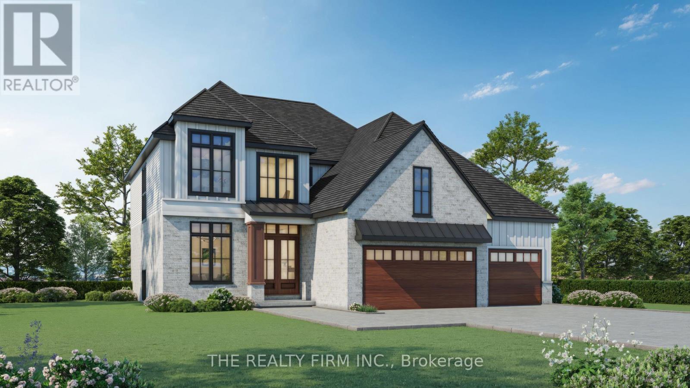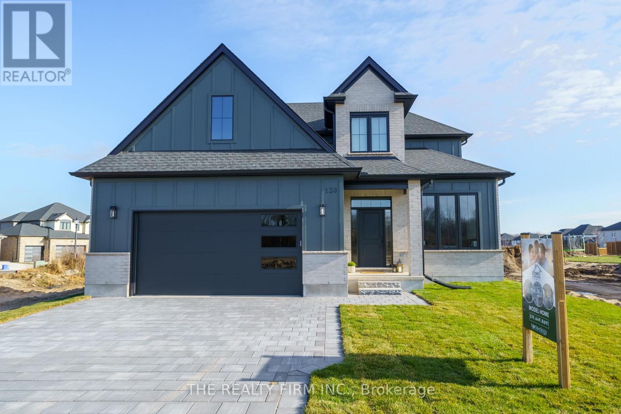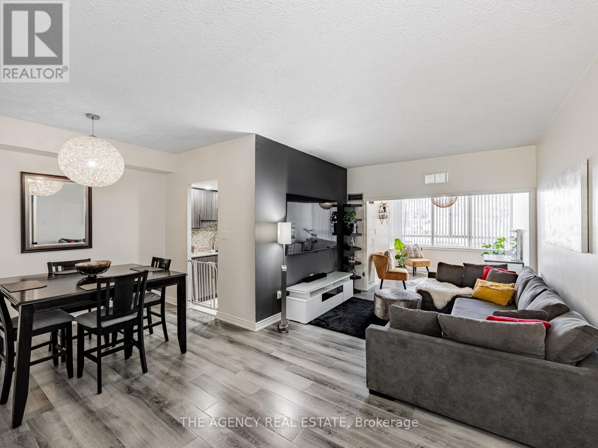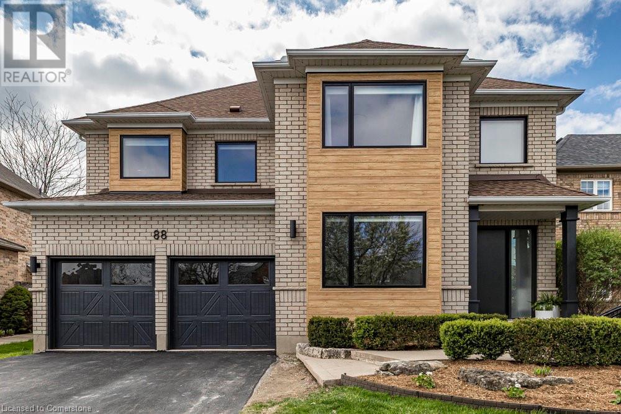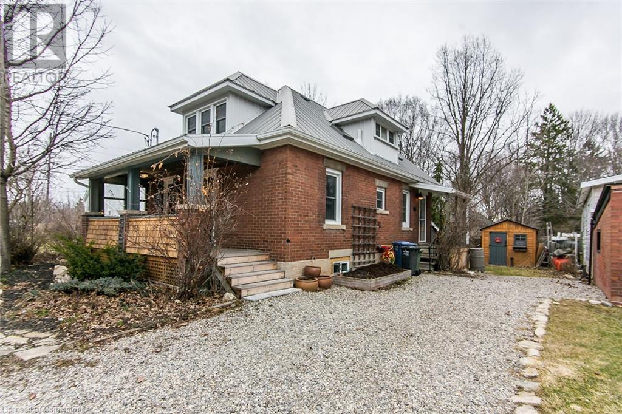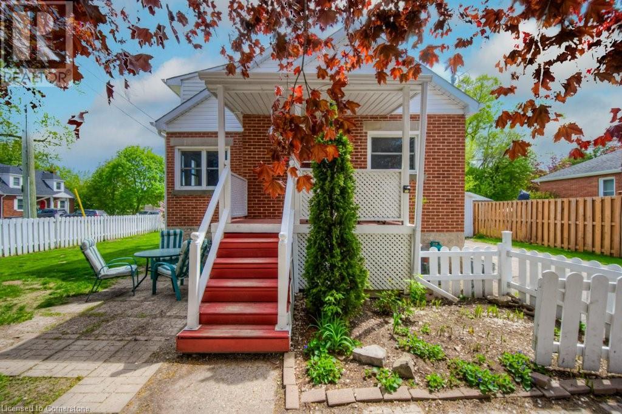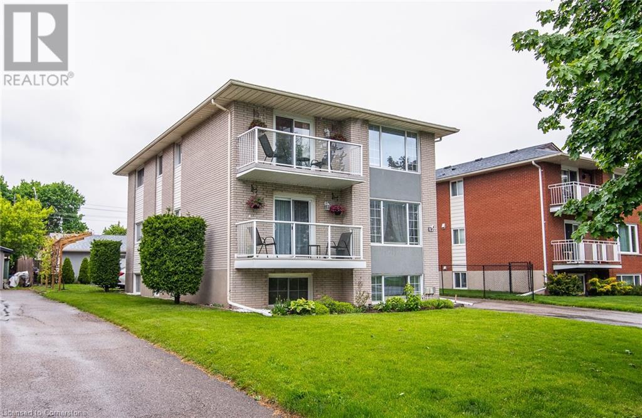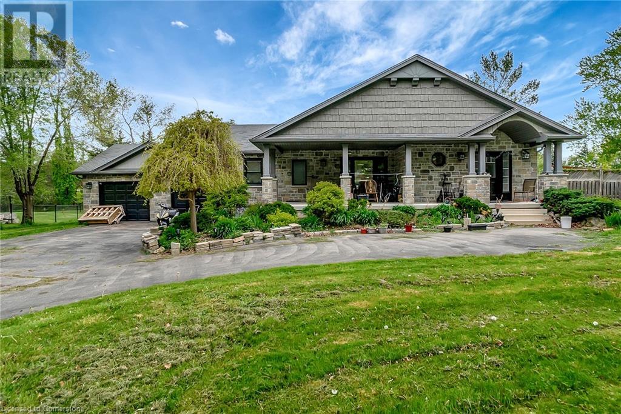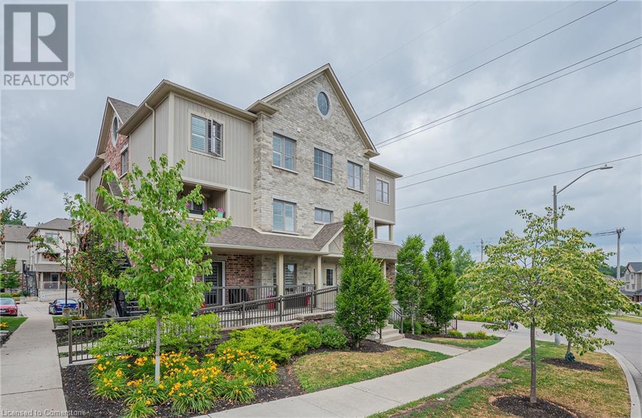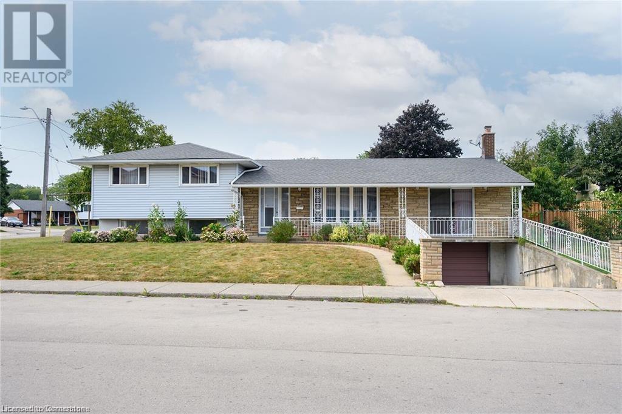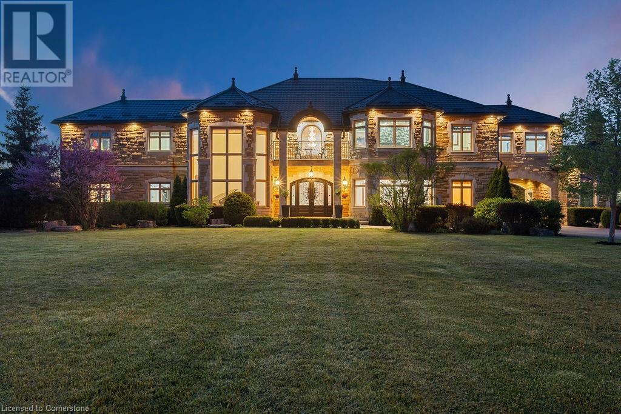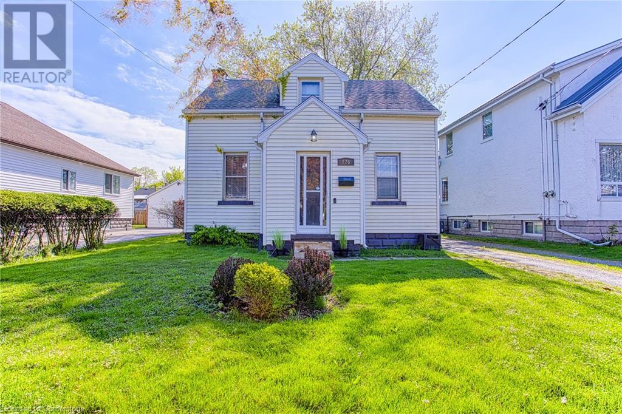3 Bannister Street
Oakland, Ontario
Welcome to 3 Bannister Street in the charming community of Oakland! Set on over half an acre of beautifully landscaped property, this immaculate all-brick home offers over 3,000 sqft of finished living space and is truly move-in ready. Inside, you'll find 4 generously sized bedrooms, 1.5 bathrooms, and a modern, tastefully updated kitchen featuring quartz countertops and stainless steel appliances. The main floor offers a dedicated home office, a formal dining room, and a spacious open-concept kitchen and family room—perfect for hosting or everyday living. The fully finished basement adds even more flexible space for a rec-room, gym, or hobby area. Step outside to your own private backyard oasis. Enjoy the summer months lounging on the expansive deck, swimming in the built-in on-ground pool, or simply soaking up the peace and quiet of the lush, fully fenced yard. An attached garage and plenty of parking round out this exceptional property. If you’ve been dreaming of a serene country lifestyle without sacrificing comfort or style—this is the one! (id:59646)
389 Conklin Road Unit# 33
Brantford, Ontario
Now available for lease Unit 33 at 389 Conklin Road! This never-occupied, 3-storey townhome in West Brant offers approx. 1,356 sq. ft. of thoughtfully designed living space in a walkable, family-friendly location. The entry-level welcomes you with a versatile den that walks out to a private backyard ideal for remote work, workouts, or play. Upstairs, the open-concept kitchen, dining, and living area is filled with light and features a charming Juliette-style balcony perfect for morning coffee or evening breezes. Window coverings throughout add comfort and privacy, and a powder room completes this level. On the top floor, you'll find three spacious bedrooms, including a primary suite with an ensuite, plus a second full bath. This home blends practicality with contemporary style for easy living. Located directly across from Assumption College and close to elementary schools, shopping, parks, and the scenic Walter Gretzky Trail, this location is made for families and professionals alike. Visitor parking on-site and quick highway access round out this exceptional lease opportunity. Make this brand-new townhome your next home in beautiful Brantford. (id:59646)
35 - 9385 Ipperwash Road
Lambton Shores, Ontario
FOUR SEASON LIVING IN WOODHAVEN RESORT - CLOSE TO LAKE HURON. Charming 2 bedroom, 1 bathroom mobile home with lots of updates. Generator & Golf Cart included. Beautiful eat-in kitchen with new shaker-style cabinets, new countertops (2021) and a gas stove. Nice size living room with modern ceiling detail. Primary bedroom with double closet and two windows easily fits a queen-size bed. The add-a-room has a closet and lots of windows. The 3 piece bathroom with large shower includes a stackable washer & dryer. Two hall closets. Heated by a propane wall furnace. Hot water on demand. Breaker panel is 230 amp. New lighting, blinds and windows. Updated plumbing. Large side yard. New shingles (2019) and metal on the add-a-room. New vinyl siding/soffits/facia. Shed with hydro and built-ins. New community in ground pool. Close to restaurants, shopping, golf and the beautiful Ipperwash Beach on Lake Huron. Approx. 10 minutes from Forest, 20 minutes to Grand bend, 30 minutes to Sarnia and 50 minutes to London. Land Lease is $567/month for the new buyers. $40/month for property taxes and $19/month for water. Hydro is metered and approx. $90/month. Propane is approx. $125 /month. This park has no age requirements. (id:59646)
158 Harvest Lane
Thames Centre, Ontario
Welcome to The Boardwalk at Mill Pond, an upscale, family-friendly neighbourhood in the growing town of Dorchester. Conveniently located just a short drive from Highway 401 and minutes from London, this community is ideal for those seeking a refined lifestyle with city conveniences.Stonehaven Homes is proud to present The Birmingham, a beautiful bungalow designed to leave a lasting impression. Its elegant stone-and-brick facade sets the tone for the thoughtfully designed 1,717 square foot interior, featuring 2 bedrooms, 2 bathrooms, and a double-car garage.The homes welcoming 11-foot foyer ceiling floods the entryway with natural light, providing a warm introduction to the beautifully planned living spaces. The heart of the home is an open-concept layout that seamlessly connects the living, dining, and kitchen areas, complete with a cozy electric fireplace. The kitchen features stone countertops, a large island, a pantry, generous storage, and dining area with tray ceilings.A spacious bedroom includes double-door closets and is adjacent to a 4-piece main bathroom. Retreat to the luxurious primary bedroom, complete with a 5-piece ensuite featuring a soaker tub, double vanity, elegantly tiled glass-enclosed shower, and walk-in closet.The convenient laundry/mud room, located off the garage, enhances everyday functionality. The unfinished basement provides a blank canvas to customize to your needs, offering a large footprint with endless possibilities.Step outside to the backyard, where an optional covered patio invites relaxation, and plenty of green space offers room for kids and pets to play.This home is perfect for those looking to downsize without compromising on quality, style, or space. Experience the exceptional craftsmanship of Stonehaven Homes and discover the charm of The Boardwalk at Mill Pond in Dorchester - a harmonious blend of modern living, superior craftsmanship, and the tranquillity of nearby nature. (id:59646)
162 Harvest Lane
Thames Centre, Ontario
Welcome to The Boardwalk at Mill Pond, an upscale, family friendly neighbourhood nestled in the growing town of Dorchester. Proudly presented by Stonehaven Homes, this stunning two-storey model home is located a short drive to the 401 Highway just outside the City of London. The transitional style is designed to leave a lasting impression, featuring a timeless stone facade and striking exterior colour combination. Enjoy the ample living space with 4 bedrooms, 3 bathrooms, and 2,865 square feet above grade. The front entrance welcomes you with an abundance of natural light flowing through the soaring 20-foot foyer ceiling. The versatile den is ready to serve as a formal dining room or home office. Entertaining is a breeze in the open concept layout that seamlessly combines living, dining, and kitchen spaces, complimented by a cozy fireplace. For the chef in the family, brace yourself for an incredible kitchen with an abundance of stone counters, large island, walk-in pantry and oversized window overlooking the backyard. The second level welcomes you with the perfect sized primary bedroom with walk-in closet and luxurious 5-piece ensuite, offering a soaker tub, double vanity and elegantly tiled shower enclosed in glass. Additionally, this level provides another 3 spacious bedrooms, and a stunning 5-piece main bath. The unfinished basement offers a blank canvas to tailor your needs. With a large lower footprint, the possibilities are endless. The backyard features a covered back patio providing the ideal setting for outdoor R&R paired plenty of green space for the kids and pets to play. Experience the pride of Stonehaven Homes and the beauty of The Boardwalk at Mill Pond in Dorchester. Discover a harmonious blend of modern living, exceptional craftsmanship, and tranquility of nearby nature in this remarkable home. Please note: the media used for this listing is from a previously built, upgraded model home. They are being used for illustrative purposes only. (id:59646)
130 Harvest Lane
Thames Centre, Ontario
Welcome to The Hampshire at The Boardwalk at Mill Pond, an upscale, family-friendly neighborhood nestled in the growing town of Dorchester.Proudly presented by Stonehaven Homes, this stunning two-story model home is conveniently located just a short drive from Highway 401,outside the city of London. This home is designed to impress from the onset with its timeless brick and Hardie board facade, double-car garage,and covered front porch. With 3 bedrooms and 3 bathrooms, this home offers ample space for comfortable living. Step inside and be greeted by an abundance of natural light, soaring ceilings, and a captivating feature wall in the formal dining room, which can easily function as a den or office. The main floor showcases beautiful ceramic tile and hardwood floors, large windows, and an oversized sliding door that floods the space with natural light. The living room is enhanced by a modern gas fireplace. The kitchen is a true masterpiece, featuring ample cabinetry, a double-basin stainless steel kitchen sink, and a large kitchen island. The main level also includes a practical mudroom/laundry room with additional storage to help keep your home organized and tidy, and a 2-piece bathroom. The upper level has a large master bedroom with a 4-piece bathroom that features a glass tile shower, double sinks, and a vanity. Two other well-appointed bedrooms, a large walk-in closet for extra storage, and another 4-piece bathroom complete the space. The unfinished basement offers a blank canvas to tailor to your needs. Whether you envision a 4th bedroom and large living room, an oversized rec room, an adult playground, or more, the possibilities are endless. Experience the pride of Stonehaven Homes and the beauty of The Boardwalk at Mill Pond in Dorchester. Discover a harmonious blend of modern living,exceptional craftsmanship, and the tranquility of nature in this remarkable model home. Schedule a showing today and experience the beauty of this home in person. (id:59646)
107 - 5 Lisa Street
Brampton (Queen Street Corridor), Ontario
Spacious & Bright 3+1 Bedroom Condo Largest Unit in the Building!Welcome to this stunning, freshly painted, 3+1 bedroom, 2 bathroom condo offering 1,400 sq ft of bright, open living space the largest unit size available! This well-maintained unit features an updated, eat-in kitchen with modern finishes, a separate living room and dining room, and an additional flex room perfect as a 4th bedroom, home office, or cozy den. Sunlight pours through large windows, creating a warm, inviting atmosphere throughout. Enjoy an impressive list of building amenities, including a gym, billiards room, library, indoor basketball court, playground, and outdoor tennis court all designed to elevate your lifestyle. Centrally located just minutes from HWY 410, Bramalea City Centre, public transit, GO Station, banks, grocery stores, and a variety of restaurants everything you need is right at your doorstep! Dont miss this rare opportunity to own a spacious, move-in-ready condo with room to grow, amenities to enjoy, and an unbeatable location. (id:59646)
7285 Bendigo Circle
Mississauga (Meadowvale), Ontario
Welcome to this beautifully laid-out semi back split home available for lease Main Floor Only. This property offers both functionality and comfort across multiple levels.The main floor features a bright, open-concept living, dining, and kitchen space, perfect for entertaining or day-to-day living. The upper level includes three spacious bedrooms and a modern 3-piece bathroom. The lower level boasts a generous rec room, an additional 4th bedroom, and a convenient powder room. Ideally located just minutes from Meadowvale GO Station, with easy access to HWY 407 & 401, making commuting a breeze. Includes 2 parking spots and shared laundry access. Basement not included. Tenant to pay 100% of utilities Dont miss this fantastic leasing opportunity book your private showing today! (id:59646)
88 Davidson Boulevard
Dundas, Ontario
Step into luxury in this exceptionally renovated, spacious 4-bedroom,3-bathroom family home nestled in one of Dundas’ most sought-after neighbourhoods. Surrounded by parks, conservation trails, and top-rated schools, this home offers the perfect blend of convenience and natural beauty. The impressive curb appeal is matched by an updated exterior and a stunning interior featuring a grand entrance with a striking staircase. Abundant natural light streams through recently updated windows, illuminating a bright living room, an elegant formal dining room, and a separate family room with a cozy gas fireplace, and a vaulted ceiling all featuring gleaming hardwood floors. The chef’s dream eat-in kitchen, beautifully updated in 2022, includes granite countertops, stainless steel appliances, and abundant cabinetry, with direct access to a 10’x20’ covered patio and a fully fenced, landscaped backyard oasis. Upstairs, the spacious primary bedroom offers a spa-like 5-piece ensuite and walk-in closet, while two additional bedrooms enjoy ensuite privilege to a 4-piece bathroom. The fourth bedroom provides versatility—ideal as a home office, guest room, or hobby space. The upper-level laundry room adds modern convenience. With numerous updates throughout, this home is move-in ready—please see supplements for a full list of improvements. (id:59646)
195 Edinburgh Road N
Guelph, Ontario
CHARMING 1930s CLASSIC NEAR EXHIBITION PARK. Step into this timeless 1930s home, where classic charm meets modern decor and convenience. With three bedrooms and two bathrooms, this well-maintained beauty features fresh contemporary finishes, plus hardwood floors throughout, high ceilings, and elegant trim and baseboards that showcase its character. The main-floor bedroom easily converts into a home office. Established in a vibrant, well-connected location, this home offers easy access to transit bus routes, schools, the library, and all the fun of downtown shops, restaurants, and entertainment. Plus, nature lovers will appreciate being just minutes from gorgeous Exhibition Park and the scenic Royal Recreation walking trail. The cozy backyard is full of charm, featuring a cute garden, a small pond, and just the right amount of space for relaxing or enjoying a quiet morning coffee. If you're looking for a home that blends historic character with everyday convenience in a lively setting, this one is a must-see! (id:59646)
1 Francis Street
Cambridge, Ontario
This 3-bedroom, 1.5-bathroom home offers the perfect blend of character, comfort, and potential—ideal for first-time buyers, downsizers, or savvy investors. Enjoy a bright and functional main floor, while the second level features a cozy living area, a spacious third bedroom, and a convenient powder room, The basement provides extra space for storage, hobbies, or future development—perfect for added privacy or guest space. Recent updates include kitchen, living room and bathroom windows (2019), hot water tank (2019), and a brand-new furnace (2024). Located just minutes from vibrant Downtown Galt, you’re steps away from charming cafes, restaurants, shops, and scenic riverfront trails. This well-maintained home is ready to welcome you! (id:59646)
82 Carnaby Crescent
Kitchener, Ontario
Welcome to 82 Carnaby Cres !!! A purpose-built all-brick, well-maintained Triplex with great income. Two three-bedroom and one two-bedroom units. Located in a beautiful residential area of Idlewood/Lacknerwood subdivision, close to schools, trails, Grand River, just walking distance to grocery shopping, Tim Hortons, Starbucks, KPL, Community Pool, & much more ! Minutes away from 401 Highway. Possibility to get 2 units vacant on closing, which is an excellent opportunity to get an higher rent. (id:59646)
15 Water Walk Drive Drive Unit# 607
Markham, Ontario
Welcome to this beautifully furnished condo in the heart of Markham. Featuring a smart, functional layout with a separate den enclosed by a door—ideal for a home office or guest room—this unit offers stylish finishes like a quartz countertop, stainless steel appliances, and two well-designed bathrooms (one 3-piece and one 2-piece). Enjoy 24-hour concierge service and unmatched convenience with nearby restaurants, cafés, banks, Whole Foods Plaza, and GO Train stations all within walking distance. Just minutes from Highways 7, 404, and 407, this home offers the perfect balance of comfort, style, and location. Book your showing today! (id:59646)
16 Oxford Street W
Drumbo, Ontario
Welcome to 16 Oxford Street West. Tastefully and completely renovated, this beautiful bungalow is perfect for someone considering condo-style living without the condo fees or the rules! Enjoy the freedom and privacy of owning your own home with ample parking. Features include: Open concept, Crown moulding, Hardwood flooring throughout, recessed lighting, neutral colours, built in pantry. Bright and airy with oversized windows. The eat-in kitchen offers breakfast bar seating, extra storage, built-in shelving unit, double-sink, quartz counters, built-in appliances, and bright cabinet faces and backsplash. Gorgeous 4pc bathroom with modern finishes. Your washer and dryer are conveniently located on the main floor. Home has served many purposes over the years, beginning in the mid-1800s where it was owned and operated by shoemaker George Harrison. 16 Oxford then served its community as a general store, first aid station in World War 1, post office, a family dwelling, an antique shop, and two restaurants: Kobbler's Kitchen and Cow Ridge Cafe. Central Commercial zoning offers a many of uses including a single detached dwelling, retail shop, bakeshop, professional office, and more. The rear of the home contains a side entrance along with your primary bedroom with views to the rear yard. The exterior boasts an interlocking paved driveway which continues all the way to the rear yard, perfect for entertaining or enjoying your morning coffee in peace. Optional extra parking or a turn-around spot! The private spacious backyard has been professionally landscaped. Perfect for the first-time home buyer, down-sizer, business owner. A quick 3 minute drive to HWY-401 makes it a perfect location for the commuter! Don't miss your opportunity to own a piece of history. Book your private viewing today! (id:59646)
1392 Doon Village Road
Kitchener, Ontario
Welcome to 1392 Doon Village Road, Kitchener! This stunning 4-bedroom, 3-bathroom bungalow is situated on a rare 1-acre lot on a quiet, dead-end street—offering privacy, space, and exceptional family living. Just steps from Doon Public School, the home is surrounded by mature trees and scenic nature trails.Fully renovated in 2011, this home features extensive upgrades including new ceramic and hardwood flooring, roof, plumbing, electrical, furnace, AC, insulation, appliances, and more. The open-concept main floor is ideal for entertaining, with a beautifully updated kitchen boasting granite countertops, stainless steel appliances, and stylish backsplash. The primary bedroom includes a luxurious ensuite with a new jacuzzi tub. Enjoy a spacious concrete covered patio and outdoor kitchen, perfect for summer gatherings. The massive backyard offers endless possibilities: soccer, volleyball, skating rink, firepit, or even golf practice.The fully finished basement includes a large family room, full bar, recreation/gym area, an extra bedroom, and a full 4-piece bathroom. Security features include 2 door sensors, 1 motion sensor, and 6 security cameras. Additional features include an attached 2.5-car garage, parking for up to 10 vehicles, a prime location directly across from Doon Public School, quick access to Highway 401, and proximity to scenic trails along the Grand River and Schneider Creek. A perfect blend of rural tranquility and city convenience—schedule your private showing today! (id:59646)
255 Maitland Street Unit# 2c
Kitchener, Ontario
Located in Huron Gardens, the most desirable area, with easy access to 401, shopping and schools, this open concept bungalow style condo offer you 2 spacious bedrooms and 2 full bathrooms. As you came in trough a controlled entry and a bright foyer with a large closet, you will find an open space that connects the kitchen , dinning area and living room. The beautiful kitchen has lots of cabinets, quartz countertop, stainless steel appliances. Living room leads you to a large balcony , great for morning coffees and relax. The master bedroom is completed by walk in closet, 3 pieces bathroom, quartz counter top and a private balcony. The second full bathroom also feature quartz, above counter top bowl. Modern , neutral color, pristinely clean, ready for you to call it home. Wheelchair friendly ramp (id:59646)
578 Green Street
Saugeen Shores, Ontario
Stop the scroll - 578 Green Street is the one you've been waiting for! This fully renovated and reimagined 4 bed, 2 bath beauty offers 1,520 square feet of stylish, move-in-ready living. Totally transformed from top to bottom, everything is brand new: kitchen, bathrooms, flooring, fixtures, and more. This Port Elgin gem is serving up space, style, and serious beach town vibes.The bright, eat-in kitchen features a breezy shiplap peninsula with bar seating, stainless steel appliance package, and expansive windows that let the sunshine pour in. You'll love the modern finishes throughout - walk-in glass showers, floating vanities, and sleek 2x1 tile. Two bedrooms on the main floor and two more upstairs give you plenty of flexibility to grow, host, or work from home. The oversized living room is perfect for movie nights and cozy hangs. Outside, enjoy a huge fully fenced backyard, two driveways, and covered parking under the carport. And the best part? You're just steps from where you want to be! Turn left, and you're headed straight for the soft sands and stunning sunsets at Port Elgin Main Beach. Turn right, and you're walking downtown for lattes, lunch, and boutique browsing. Stylish, walkable, and completely turnkey - this one just feels like home. (id:59646)
228 Eaglewood Drive
Hamilton, Ontario
LEGAL TWO FAMILY RESIDENTIAL 3+2 BEDROOMS, ADDITIONAL DWELLING UNIT PROFESSIONALLY FINISHED, CONVERSION WITH BUILDING AND ELECTRICAL PERMIT,200 AMS HYDRO WITH 2 SEP HYDRO METERS. EXCEPTIONALLY STUNNING, FINISHED FROM TOP TO BOTTOM. GREAT INVESTMENT OPPORTUNITY,RENT BOTH UNITS. OR, LIVE IN ONE AND RENT THE OTHER UNIT WITH SEPARATE ENTRANCE. 2 CHEF'S DREAM KITCHENS WITH QUARTZ COUNTER TOP AND BACK PLASH, POT FILLER, 2 LAUNDRIES. NEW EXTERIOR AND INTERIOR DOORS, BASEBOARDS, TRIMS, HARDWARE, PAINT, PLUMBING, POT LIGHTS, FLOORING, FIRE SEPARATION BASEMENT, SAFE& SOUND INSULATION IN CEILING, ALL NEW WINDOWS,SIDING, SOFITS, FASCIA, FENCED BACK YARD. NEW C/AIR, UPDATED FURNACE, ROOF SHINGLES, ATTACH SCHEDULE B TO OFFER. RSA. (NOTE: THERE IS A BONUS ENTRANCE FROM THE MAIN LEVEL TO THE LOWER LEVEL UNIT FROM THE HOUSE AS WELL.) (id:59646)
452 Sparling Crescent
Burlington, Ontario
Welcome to 452 Sparling Crescent - an adorable raised bungalow nestled on a quiet, family-friendly crescent, perfect for road hockey and neighbourhood play. This charming 3+1 bedroom, 2-bath home offers a warm, functional layout and a backyard that’s truly a showstopper. Step outside to a beautifully landscaped oasis, bursting with colour and character. Meticulously maintained gardens feature a wide variety of flowers, ornamental trees, shrubs, and manicured hedges - kept lush by a full irrigation system in both the front and back yards. It’s the perfect setting for summer BBQs, morning coffee, or simply unwinding in nature. Inside, the main level offers a bright living room, dedicated dining area, and a spacious kitchen with ample storage and a view of the backyard. A renovated 4-piece bath with heated floors and skylight adds a touch of luxury, while three comfortable bedrooms complete the upper level. The lower level features a cozy family room with gas fireplace and a walkout to the gardens, along with a stylish 3-piece bath with heated tile floors, a laundry area, mudroom with garage access, and a fourth bedroom or office. Extras include garden and storage sheds, a Proslat garage system, and all major appliances - including a BBQ and second fridge. Ideally located just a short walk to the lake, and close to excellent elementary and secondary schools, grocery stores, and dining. You'll also enjoy easy access to parks, trails, recreation facilities, public transit, the highway (4 minutes), and Appleby GO Station (5 minutes). A rare gem in one of Burlington’s most desirable neighbourhoods! (id:59646)
48 Crawford Drive
Hamilton, Ontario
Welcome to 48 Crawford Dr, East Hamilton, Located in a quiet, sought-after neighborhood, this charming home offers 1,440 sqft. of above-grade living space, with an additional 830 sqft. in the unfinished basement, ready for your personal touch. Step into a bright, spacious foyer that leads to a large eat-in kitchen with direct access to the backyard. The main floor includes a versatile den or office and a generous family room addition, perfect for gatherings. Upstairs, you'll find 3 well-sized bedrooms and a 4-piece bath. The basement features a walkup to a spacious backyard, ideal for kids, gardening or outdoor entertaining. The property also boasts a single-car garage and driveway. Conveniently located close to all amenities, this home is perfect for families looking for space, comfort, and a prime location in East Hamilton. (id:59646)
2659 2 Side Road
Burlington, Ontario
Experience Elevated Living at this Spectacular North Burlington Masterpiece in an Exclusive Enclave of Prestigious Estates. Set on a serene 2.5-acre lot, this luxurious home offers approx. 8,700 SF of exquisitely finished living space, where sophistication meets comfort and innovation. Designed for discerning buyers, this 4-bedroom, 7-bathroom residence delivers the ultimate lifestyle. Gourmet custom kitchen by Gravelle, with extensive solid wood cabinetry, granite counters, hidden doors to large pantry and high-end SS appliances. The walk-out basement is a next-level entertainment hub with Star Wars Sci-Fi theme. Featuring a cutting-edge games room, a dedicated home theatre with immersive 7.1 Dolby surround sound, 12' screen and starlight ceiling. Including flexible space that could easily serve as a 5th bedroom, complete with generous storage. Step outside to a peaceful retreat—gather around the stone fire pit or take a scenic stroll along the nearby Bruce Trail. Despite the private, nature-filled setting, you're only minutes from the schools and amenities of Burlington, blending secluded luxury with urban convenience. This remarkable home defines upscale living. Whether you're hosting grand celebrations or enjoying quiet moments, this is where modern luxury meets timeless tranquillity Please click on the brochure link for all luxury features and all inclusions. 10+++ (id:59646)
4238 Academy Street
Beamsville, Ontario
Welcome to 4238 Academy St, a beautifully reimagined home in the heart of Beamsville. Completely renovated from top to bottom, this stunning property offers modern upgrades while maintaining its charm and character. With brand-new electrical, plumbing, windows, and more, every detail has been thoughtfully designed to provide both style and functionality. As you step inside, you’re greeted by a gorgeous open-concept entryway that flows effortlessly into the main living spaces, creating an inviting and airy atmosphere. The stylish kitchen is a true showpiece, featuring contemporary finishes, sleek countertops, and ample cabinetry, making it the perfect space for cooking, gathering, and entertaining. The seamless transition into the dining and living areas allows for a bright and open feel, ideal for both everyday living and special occasions. One of the many highlights of this home is the convenience of main-floor laundry, offering ease and efficiency to your daily routine. Upstairs, you’ll find well-appointed bedrooms designed for comfort, complemented by beautifully updated bathrooms with modern fixtures and finishes. The expansive backyard provides the perfect outdoor retreat, offering plenty of space for relaxation, play, or entertaining guests. Whether you envision summer barbecues, gardening, or simply unwinding in a private setting, this backyard has endless possibilities. Tucked away in a fantastic area near downtown Beamsville, this home is perfectly positioned to enjoy the best of the region. Just minutes from world-class wineries, boutique shopping, and incredible dining experiences, you’ll have everything you need right at your doorstep. Plus, with easy highway access, commuting is a breeze. If you’re looking for a stylish and functional home in one of Niagara’s most desirable communities, 4238 Academy St is the perfect place to call your own. (id:59646)
4205 Cole Crescent
Burlington, Ontario
Welcome to this incredible semi-detached home that offers the feel of detached living right in the heart of family-friendly Alton Village, Burlington! This home has been updated from top to bottom and is truly move-in ready and designed to accommodate you’re a growing family’s needs! Featuring 4 bedrooms, a main floor den, and a fully finished lower level, it's versatile living space is sure to impress. Inside, you'll find hardwood flooring throughout, a renovated kitchen with pristine white shaker cabinets, quartz countertops, and a large built-in pantry. Custom millwork adds a unique touch, and the spacious lower level offers a large recreation area and tons of storage. You’ll find an updated powder and main bathroom and large windows throughout the house bringing in plenty of natural light. Outside, meticulous gardens and a welcoming wrap-around porch create impressive curb appeal with a fully fenced rear yard, ensuring privacy and an ideal outdoor space. Don't miss out on this opportunity to make this exceptional property your own and enjoy all that this wonderful neighborhood has to offer! (id:59646)
276 Mcalpine Avenue S
Welland, Ontario
Welcome to 276 McAlpine Ave South – a warm and welcoming home located on a quiet, tree-lined street in a well-established neighbourhood of Welland. This charming property offers a blend of comfort, functionality, and untapped potential, making it an ideal choice for first-time buyers, growing families, or investors. As you step inside, you’ll immediately feel the cozy atmosphere this home offers. The layout is thoughtfully designed with a generous dining area, perfect for hosting family meals or entertaining guests. Whether you’re enjoying quiet evenings at home or celebrating special occasions, this space is ready to accommodate your lifestyle. The home features spacious bedrooms that provide plenty of room for rest and relaxation, as well as the flexibility for a home office or nursery. The living areas are filled with natural light, creating an inviting environment throughout. One of the standout features of this property is the extra-deep backyard lot, offering endless possibilities. Whether you dream of a lush garden, space for kids and pets to play, or adding a future patio or outdoor entertaining area, this yard delivers. A backyard shed offers convenient storage for tools, bikes, or seasonal equipment. Downstairs, the unfinished basement presents a blank canvas – ready for your creative vision. Create a custom rec room, home gym, workshop, or additional living space – the choice is yours. Conveniently located near schools, parks, shopping, and transit, 276 McAlpine Ave South offers the peace of a quiet street with the convenience of nearby amenities. With its solid structure, spacious lot, and inviting feel, this home is full of potential and ready for its next chapter. Don’t miss this great opportunity. (id:59646)


