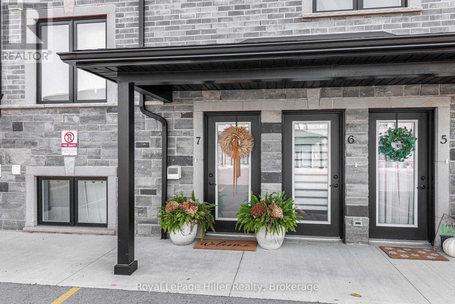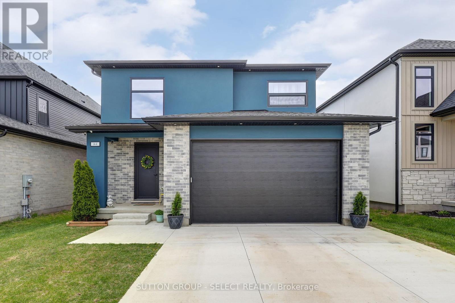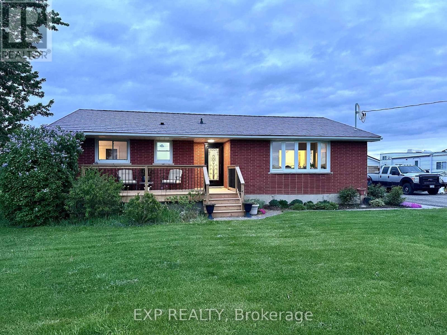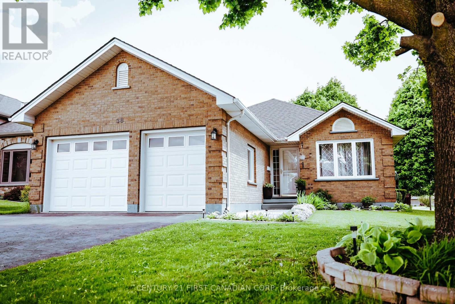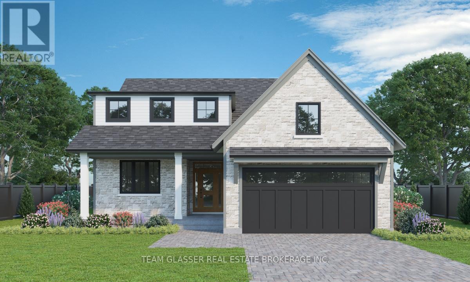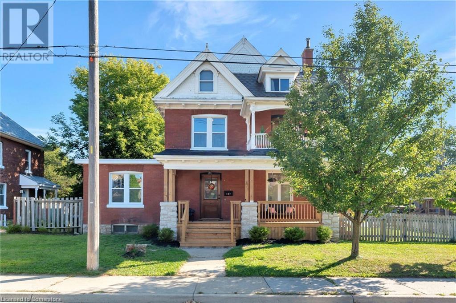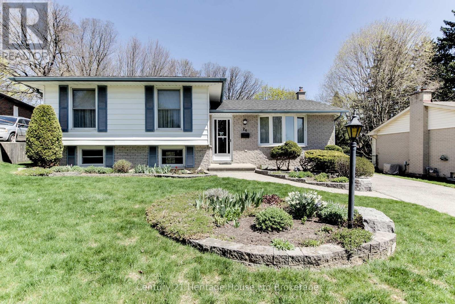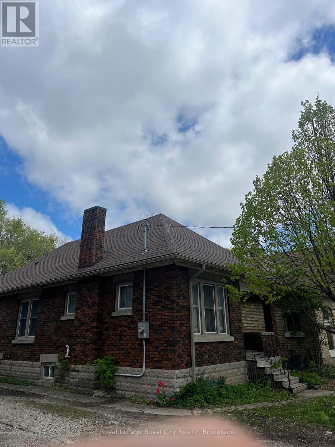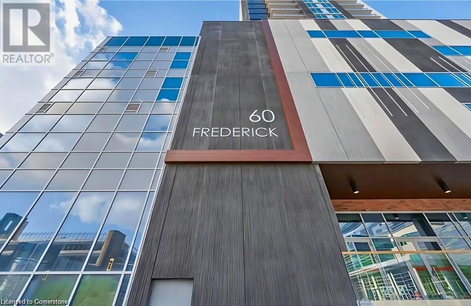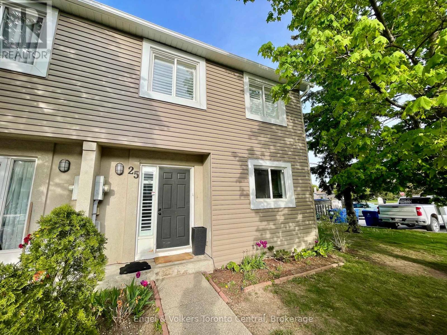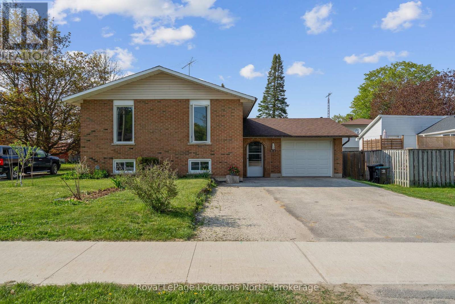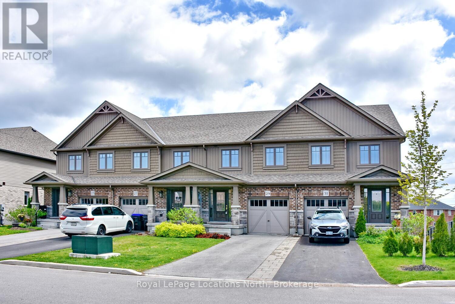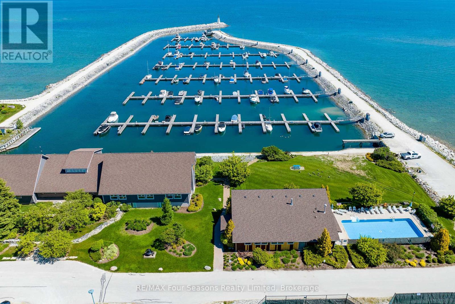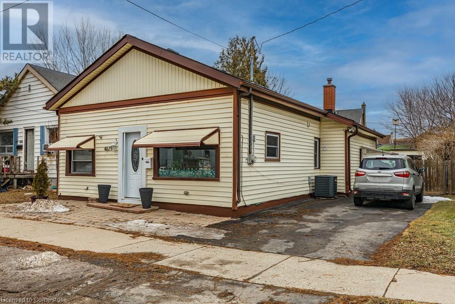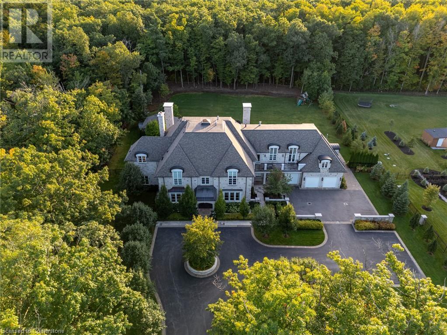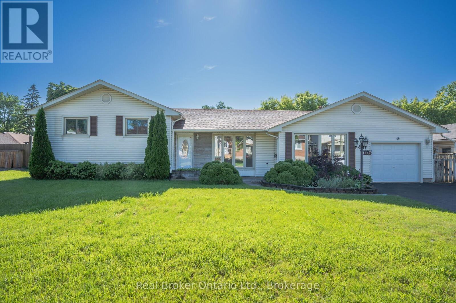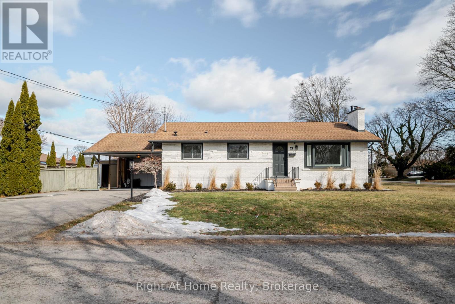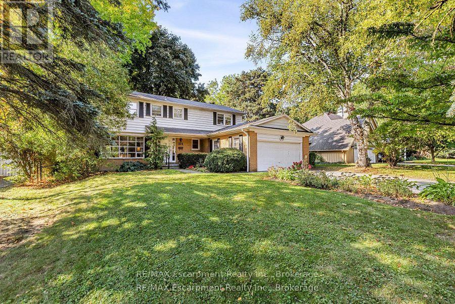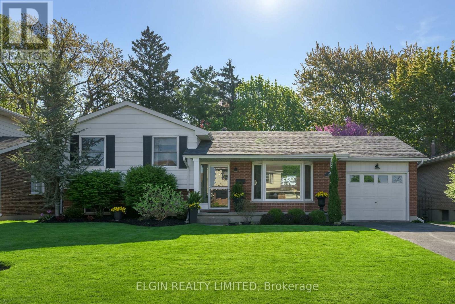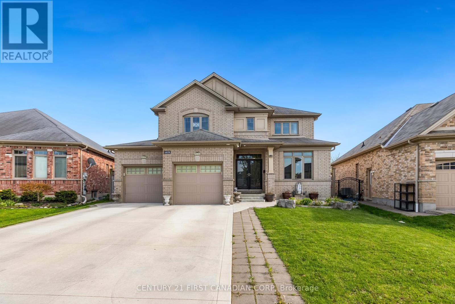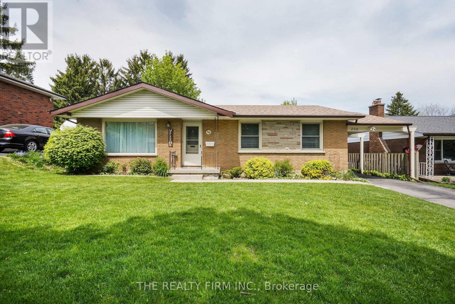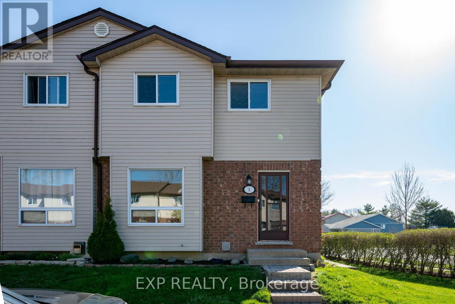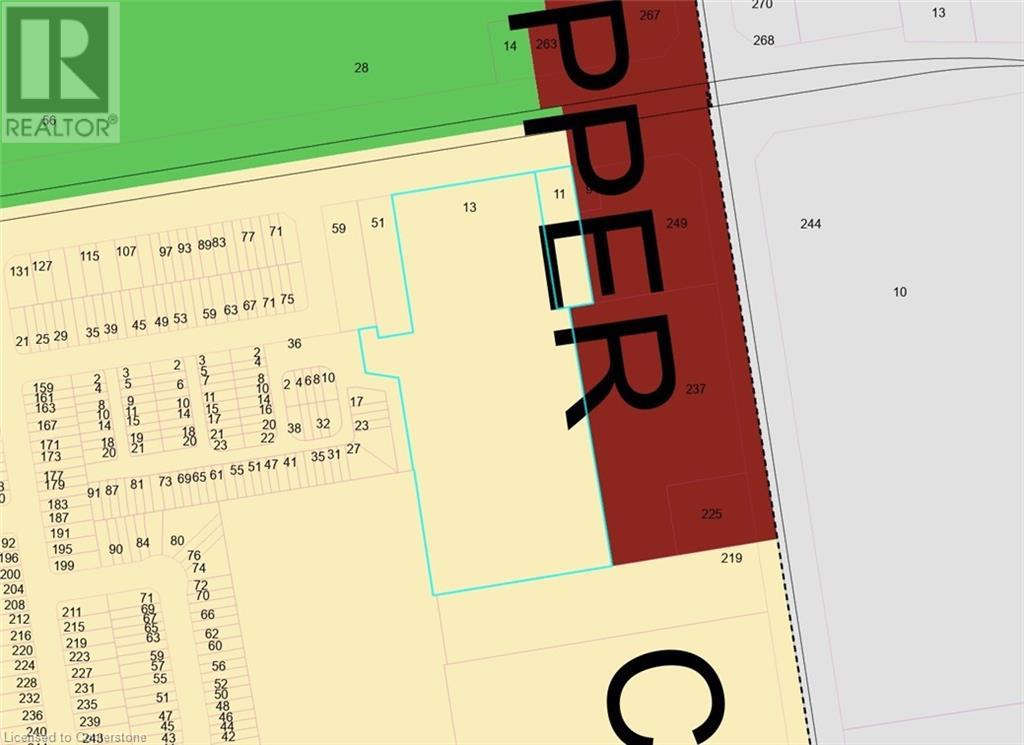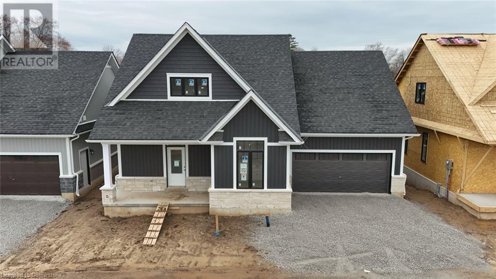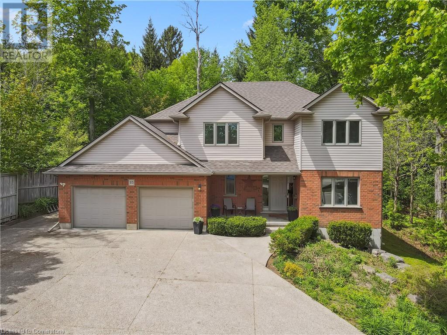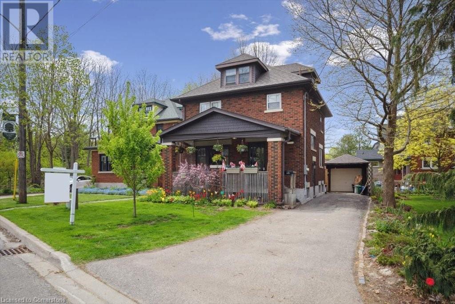50 Grand Avenue S Unit# 1501
Cambridge, Ontario
Imagine living steps from the vibrant heart of the Gaslight District. This stylish two-bedroom, two-bathroom condo offers a fantastic opportunity to embrace urban living in a new, trendy building. Step inside and you'll appreciate the open-concept layout, perfect for both relaxing and entertaining. The kitchen, with its modern finishes opens into a bright and airy living area. Picture yourself enjoying morning coffee or unwinding in the evenings in this comfortable space or on the large balcony with city views. The two well-sized bedrooms provide comfortable retreats, each offering its own sense of privacy. With two full bathrooms, convenience is key. Beyond the walls of this inviting condo, a wealth of amenities awaits. Head to the rooftop deck for stunning views and a breath of fresh air. Stay active in the well-equipped gym or find your inner peace in the yoga studio. The guest lounge and party room offer ideal spaces for gatherings and celebrations. What truly sets this location apart is its immediate access to everything downtown Galt and the Gaslight District have to offer. Stroll to trendy restaurants for a delicious meal, grab a coffee at a local cafe, or catch a show at the Hamilton Family Theatre. Explore unique shops, enjoy the beauty of nearby parks, and take advantage of the proximity to the Grand River. This isn't just a condo; it's a gateway to a dynamic and walkable lifestyle. If you've been waiting for the right opportunity to live in this sought-after neighbourhood, this could be it. Come and experience the ease and excitement of Gaslight District living (id:59646)
7 - 3192 Vivian Line 37 Line
Stratford, Ontario
Welcome to 3192 Vivian Line in beautiful Stratford! This gorgeous easy living 2 storey, 2 bed, 2 bath condo loft has it all! This beautiful open concept space boasts all the natural sunlight you could ever want! There are plenty of upgrades: 18 ft ceilings, quartz counter tops, flooring, upgraded trim, black stainless steel appliances and upgraded lighting just to mention a few. You will love the spacious primary bedroom with a full ensuite bath. Laundry is on the main floor with top of the line LG full size stackable washer and dryer. Enjoy your morning coffee on your very own cozy covered outdoor space! There are two parking spaces right outside your door! This home has been well loved and well cared for. Don't miss out on this opportunity! (id:59646)
1548 Erb's Road
St. Agatha, Ontario
Charming Country Bungalow Just Minutes from the City! Welcome to 1548 Erb's Road in beautiful St. Agatha — where peaceful country living meets city convenience. This meticulously maintained almost 1,500 sq/ft bungalow offers the perfect blend of comfort, space, and privacy, all set on a spectacular 80' x 289' tree lined lot backing onto open farm fields. Step inside to discover a freshly renovated kitchen and new flooring throughout the main level, creating a modern and inviting atmosphere. The home features three spacious bedrooms and a bright 4-piece bathroom on the main floor, along with a cozy living room and a warm family room complete with a gas fireplace — perfect for relaxing evenings. Step outside the patio doors onto the deck with a spectacular view of the property. The walkout basement adds exceptional living space, boasting a large rec room, 2 storage rooms, a fourth bedroom, and an additional full bathroom — ideal for guests, a growing family, or a home office setup. Outside, enjoy the expansive backyard with no rear neighbours, offering privacy and stunning rural views. A large detached shop with hydro provides endless possibilities for hobbyists, storage, or small business use. Located just minutes from Waterloo, you’ll enjoy all the amenities of city living while coming home to the peace and quiet of the countryside. Book your showing today! (id:59646)
334 Thompson Street
Woodstock (Woodstock - North), Ontario
This charming 2-storey brick home is located in a desirable North Woodstock neighborhood, offering both comfort and convenience for families and individuals alike. With its inviting curb appeal and attached garage, this home stands out in its peaceful surroundings. Inside, the home boasts 3 spacious bedrooms, all located on the upper floor. The primary bedroom is a true retreat, featuring a private ensuite bathroom and a generous walk-in closet, ensuring ample storage space. A second full bathroom upstairs caters to the other two bedrooms, providing comfort and practicality for family living. The main floor is designed with an open concept layout that seamlessly connects the kitchen and living room, creating a warm and welcoming atmosphere perfect for both relaxation and entertaining. The living room features a cozy gas fireplace, ideal for chilly evenings, adding a touch of luxury and warmth to the space. Additionally, a bonus area on the main floor offers flexibility and can easily be used as a dining area or den, depending on your needs and lifestyle. The finished basement provides even more living space, with another full bathroom, making it an ideal space for guests, a home office, or a recreational area. The basement adds significant value to the home, allowing for easy customization and offering a versatile space to suit various purposes. Outside, the home is fully fenced and conveniently located near walking trails and playgrounds, perfect for outdoor activities and enjoying the natural surroundings. Whether you're taking a stroll through the nearby trails or spending time at the park, this location offers both tranquility and accessibility to local amenities. (id:59646)
222 Jackson Street W Unit# 1104
Hamilton, Ontario
Unlock the potential of this spacious 2-bedroom, 2-bath condo at 222 Jackson St W, Unit 1104 in the heart of downtown Hamilton! With 1,150 sq ft of space, this unit offers a blank canvas—mostly gutted and ready for your custom renovation. Whether you're a savvy investor, skilled handyman, or buyer with a creative vision, this is your chance to design a modern masterpiece from the ground up. Enjoy unbeatable proximity to public transit, shopping, and the vibrant charm of historic Hess Village. An incredible value in a sought-after location—bring your plans and make it your own! (id:59646)
2013 - 60 Frederick Street
Kitchener, Ontario
Welcome luxury DTK condo, the tallest tower in the city with unbeatable location in heart of downtown Kitchener with ION Rapid Transit System right outside, nearby GO Transit & Via Rail and steps from King Street East with a fantastic assortment of shopping, entertainment and dining options. The condo is on the 20th floor with spectacular views. Everything except hydro is included in the price (internet as well). One bedroom plus den (big enough for second bedroom) with 1.5 bathrooms. Underground parking and locker included as well. All appliances are brand new and stainless steel. Nice balcony, 9 ft ceilings, hardwood floorings, quartz countertops, floor-to-ceiling windows and everything new top quality. (id:59646)
144 Winlow Way
Middlesex Centre (Kilworth), Ontario
Located in Kilworth heights close to parks, trails and amenities, Just a few minutes drive to West London. This 4 bedroom home is like new, built in 2023. The kitchen offers top of line, custom high gloss cabinetry and a waterfall quartz island. There is an oversized walk-in pantry for extra storage. The living room features a Napoleon electric fireplace and has an open concept layout to the dining room. There is a separate mudroom area off of the garage for additional function of the main space. Upstairs there are 4 well laid out bedrooms as well as laundry. The primary bedroom has a walk-in closet with ample storage. The spa-like ensuite features a free-standing tub and huge glass shower. This home has 9ft ceilings on the main and hardwood floors throughout. The garage has an exhaust vent, natural gas and plumbing rough-in. Tons of upgrades in a fantastic neighbourhood. Basement height 8ft 6in, framed and insulated just waiting for your finishes. (id:59646)
9235 Hickory Drive
Strathroy-Caradoc, Ontario
Charming Country Retreat on Hickory Drive Between London & Strathroy on the tranquil and scenic Hickory Drive. This beautifully remodelled 3-bedroom, 2-bath brick bungalow offers the best of both worlds modern luxury and peaceful rural living. Featuring a solid brick exterior and a durable metal roof. A detached double car garage, also topped with a metal roof, includes a reinforced bar support ideal for a car hoist or workshop space. Inside the home boasts brand-new engineered hardwood flooring throughout, updated lighting fixtures, and an open-concept layout that maximizes both function and natural light. The stunning new kitchen is the heart of the home, showcasing sleek quartz countertops, custom cabinetry, and stylish finishes. Main floor bathroom has been fully gutted and renovated with high-end touches, including heated tile floors, heated towel rack and a smart mirror with built-in defrost for added convenience. A fully finished basement extends your living space with a spacious family room, gas fireplace, and a wet bar perfect for entertaining or relaxing with the family. Laundry is also located in basement along with large bonus room for storage, crafts or a workshop etc. Outside, enjoy expansive green space with an small pond, privacy, fire pit, sun room overlooking the back yard allowing you to soak in the serene countryside atmosphere. Do not miss your opportunity to own this rare blend of rural tranquility and modern sophistication. Schedule your private showing today and experience all that this exceptional Hickory Drive property has to offer. (id:59646)
38 St Michaels Street
Norfolk (Delhi), Ontario
Welcome to 38 St. Michaels Street, A beautifully Well maintained bungalow Oasis in the heart of Delhi's most sought-after neighbourhoods! Nestled on a sun-kissed corner lot, this 3+1 bedroom, 2-bathroom gem offers the perfect fusion of modern comfort, timeless charm, and exceptional location. From the moment you step inside, you're greeted by a bright, open-concept layout, elevated by brand-new flooring and fresh paint throughout. The chef-inspired eat-in kitchen boasts upgraded stainless steel appliances, generous counter space, and plenty of cabinetry flowing seamlessly into the dining area that walks out to a private deck. Its the ideal setting for morning coffee or summer entertaining, all while overlooking your own backyard sanctuary filled with mature trees, grapevines, and wild berry bushes. The spacious main floor features a luxurious primary suite with a private ensuite bath and walk-in closet, plus two additional bedrooms offering plenty of space for family or guests. Downstairs, a partially finished basement adds a fourth bedroom, ideal for a home office or teen retreat. The attached garage offers endless potential for a workshop, studio, or extra storage, making this home as versatile as it is beautiful. Ideally located near the Old Golf Course, top-rated schools, and a community playground, this home delivers on both lifestyle and location. Conveniently located approx. 15 mins to Simcoe & Tillsonburg, 35 mins to Brandford & Woodstock. Move-in ready? Absolutely. Move-in perfect? Without a doubt. Don't wait, book your tour today and experience the lifestyle you've been dreaming of at 38 St. Michaels Street! (id:59646)
710 - 45 Pond Mills Road
London South (South J), Ontario
Now available for lease this fully furnished 2-bedroom, 1-bath condo offers a perfect blend of comfort, style, and convenience, ideal for medical professionals, corporate tenants, or anyone in need of a turnkey rental. Located in a quiet, well-maintained complex overlooking the Thames River and forest, this unit provides a peaceful retreat just minutes from downtown, and all essential amenities.Recently updated unit includes kitchen with newer quartz countertops, newer sink, light fixtures, window a/c, flooring and paint throughout. The condo corporation recently replaced the windows, ensuring enhanced energy efficiency and natural light throughout the space. Enjoy the convenience of in-suite laundry, 5 appliances, and one underground parking spot no scraping windows in the winter! The open-concept living and dining area offers large windows with stunning treetop views, and the complex features a beautiful outdoor patio space and BBQ area ideal for relaxing after a long day. Plus, you're just steps away from walking trails along the river, perfect for unwinding or getting in some fresh air before or after your shift.This unit offers a stress-free, fully equipped living experience for professionals who need comfort, accessibility, and quiet surroundings. Just bring your suitcase and settle in everything else is ready for you. Extra parking spot may be available to rent, more details available upon request. Located close to Victoria Hospital and a short drive to Wester University or Fanshawe Collage and a bus stop right out side the building. (id:59646)
Lot 94 - 70 Benner Boulevard
Middlesex Centre, Ontario
TO BE BUILT! NEW 2storey MODEL - 72 Allister Dr OPEN 2-4 This weekend!! Tasteful Elegance. This 1800 sq ft One floor ORCHID Model Magnus Home to be built sits on a 45 ft standard lot in Kilworth Heights III. With 3 bedrooms and 2 baths, there are more styles to choose from - many great Magnus ideas for your Dream Home! Great room with lots of windows to light up the open concept Family/Eating area and kitchen with Island. The Great room has a walk-out to the deck area, overlooking the yard. This model has stairs to the basement in the garage allowing for easy or separate access for in-law set up to the High ceiling bright lower level. **Photos are of other Stunning Magnus Built Homes - may not be available on all models** Many models to choose from with more lot sizes and premium choices for you. There is also a 1600 sq ft Bungalow and many 2 storeys ranging from 2000 sq ft and up. Let Magnus Homes Build your Dream Home with your Choice of colour coordinated exterior materials from builders samples including the Brick/Stone and siding. The lot will be fully sodded and a concrete drive for plenty of parking as well as the 2 car attached garage. 9 ft ceilings in both main and 2nd floor and engineered hardwoods on main and hallways -carpet in bedrooms and ceramic in Baths. Come and see our NEW 2 Storey INDIGO Model Home at 72 Allister Dr in Kilworth Heights - OPEN EVERY Saturday & Sunday 2-4pm. Call or text your email for packages & more models to choose from. Some 45 and 50 foot lots with a few Pie-shaped larger lots also at a premium. Start to build your Home with Magnus Homes today to move in 2025! Great neighbourhood with country feel - Close to the Komoka Ponds, River and Wooded trails. Plenty of community activities close-by at the community centre across the road. We'd love to help you achieve the goals you have for your family - We're ready to go - Build with Magnus today Where Quality comes standard!(taxes are estimate)**Ask about NetZero ready possibilities** (id:59646)
Lot 20 - 77 Dearing Drive
South Huron (Stephen), Ontario
To BE BUILT! Tasteful Elegance.This Bungaloft is Magnus Home's PLUM Model. It could sit nicely on a this 49 ft standard lot in the New SOL HAVEN sub-division in Grand Bend. This 2215 Square Foot Model has a MAIN FLOOR PRIMARY with a large stunning ensuite and walk in closet! In fact, it is a Bungaloft with two bedrooms, a four-piece bath and a sitting area upstairs overlooking the cozy great room. Great for hosting guests or family. Lots of space for storage and making the space your own. The 3 bed, 2.5 bath Plum features a loft-style second-storey. The main-floor also has a front office space, main floor laundry and powder room plus a cozy, window filled great room. High Ceilings and large windows in the Basement is left untouched with possibilities open for you future plans. Magnus Homes have more styles to choose from including bungalows and two-story models. Many larger Premium lots, backing onto trees, ravine and trails to design your custom Home. Start to build your Home with Magnus Homes for Late 2025/26 Spring move in. Great Beach community with country feel - Close to the Golf course, restaurants, walk to the grocery store and the beach for Healthy living! The Pinery has Wooded trails & Plenty of community activities close-by. We'd love to help you Build the home you hope for - Note: Listing agent is related to the Builder/Seller. We're looking forward to a Late 2025 start! Grand Bend - Sol Haven Meet with Magnus today. Where Quality comes Standard & Never miss a Sunset! **Photos are other Magnus Homes beautiful Models**Ask us about near Net Zero possibilities for your new home!** Open House Sat/Sun 2-4@ 72 Allister. (id:59646)
74 Lincoln Avenue
Cambridge, Ontario
Welcome to this three bedroom, 2 bathroom home with a detached garage and a large fenced yard! This freshly painted home is carpet, pet and smoke free. Upgraded laminate flooring on both levels, the sunroom and the stairs in 2022. The mechanics have been updated: central air 2021, gas furnace 2021, hot water tank 2025, paved driveway 2023, upgraded insulation in 2022: attic/basement and exterior walls, and gutter guards. Chose to sit on the front verandah, the sunroom or on the deck. The backyard is private with mature trees, garden areas, and is fenced. This is a great 48 'x 128' lot! The detached garage can also be used as a workshop or for a hobbyist. This home is within walking distance to schools, parks and the beautiful downtown! This is a great starter home! The layout is also suitable for empty nesters, with a main floor bedroom and full bathroom for one level living! This home is very clean and well maintained! (id:59646)
292 Chokecherry Crescent
Waterloo, Ontario
Absolutely stunning and energy efficient executive home, at a highly desirable, family oriented neighborhood of Vista Hills in Waterloo. Few steps to Vista Hills School; Short drive to High Schools, Universities & Conestoga College. Close to Costco, Canadian Tire, Shopper's Drug Mart, The Boardwalk, Medical Centre, Gym, Theatre, Wal-Mart, Shops, Restaurants, Trails, & Bus Transit. This beautiful house is loaded with incredible upgrades: 9 feet ceiling on all 3 levels (basement, main & second floor); 8 feet doors (except the door leading to the basement); organizers in all closets; 'quartz countertops, pot-lights, ceiling fans throughout main & second floor. Extra operable windows for proper ventilation. High-end ceramic tiles size 12x24 in foyer, kitchen, dining & all bathrooms. Hardwood floor in living room with gas fireplace. Factory finished steel backed hardwood staircase with treads, risers & stringers, & iron spindle railings. Tastefully upgraded Kitchen: lots of storage space due to upgraded cabinets with soft closing doors & drawers; 45 upper cabinets with crown moldings, valance lighting; top of the line 'Cambria' quartz countertop & backsplash; sink with upgraded faucet, soap dispenser & water purifier; built-in 'Wolf 'Pro Cook 6 burner gas cooktop, built-in oven & microwave; huge kitchen island with extended bar, quartz countertop, garbage & recycle bin drawer. Dining room: additional wall cabinets with 45 upper cabinet, glass doors, crown molding, quartz countertop & backsplash; and walk-out to newly built deck (March 2025). A huge family room; master bedroom with double door, ensuite bath, 2 walk-in closets with organizers; other 2 good sized bedrooms, main bathroom with tiled walk-in shower, glass door & bench completes the upstairs. Unfinished walk-out basement with big windows, rough-in for future bathroom is awaiting for your creative finishing touches. You do not want to miss the opportunity to call this excellent house your dream home. (id:59646)
82 Glendale Road
Kitchener, Ontario
Two words, see it! Once in a while a home on that street comes available. The one that's famous for its tree lined blossoms in the spring. This is no ordinary home, larger that it appears from the street, it is sure to impress. The updated kitchen with ample counter and storage space is designed for those who like to cook and entertain at the same time, open to the living / dining room combination, lots of room for meals with family and friends. Large bright bay window, unique decorative niche, breakfast bar, highlight this living space. Three upper-level bedrooms, spacious primary can easily accommodate a king sized bed, large closet space. The huge dramatic great room is sure to impress, soaring ceilings, striking angel stone gas fireplace and skylights. The lower level features a large rec room, perfect for a pool table, additional rec room, 4th bedroom or office, separate office. Main bath renovation, tile, vanity, flooring lighting, fixtures, 2nd lower level bath. Other features include, updated flooring, renovated laundry, all appliances, lovely front porch, side deck off the kitchen with composite decking is a summer hideaway, updated windows, pull down stairs from bedroom hallway to the attic area offering an abundance of storage, oversized double car garage 23ft x 19ft, garage door openers, plenty of rooms for cars, toys and tools. Room for 5 vehicles. No car shuffle here. Triple concrete driveway with room to expand. New front and side doors. Exceptional location walking distance to the Kitchener Auditorium, shopping , dining, dog park, easy highway access. Schools , groceries, places of worship, a walkable community. Book your showing today so you don't miss this terrific opportunity. (id:59646)
5150 Dorchester Road Unit# 13
Niagara Falls, Ontario
Welcome to the all brick townhomes of Dorchester Estates, 2 storey, 2 bedroom, 2.5 bathroom home with interlock driveway and attached garage. Ready for you - in move-in condition! Just seconds to the QEW, 420 HWY, Lundy's Lane, Shopping, Banking, Schools and all other desirable amenities. This well-maintained townhome is perfect for first-time home buyers, downsizers or investors looking for a low-maintenance type property. Hardwood floors on main floor, broadloom on lower and upper floors. The main floor consists of the newly-upgraded kitchen, dining and living room areas, with a walkout to the natural-gas bbq patio. Retractable electric awning included. Upstairs, enjoy your primary suite with a walk-in closet and newly-upgraded ensuite bathroom with skylight, shower and jacuzzi tub. An oversized 2nd bedroom w/ closet and additional full bathroom complete the upper floor. The fully furnished downstairs consists of the den w/gas fireplace, 2pce-bathroom, laundry/electrical room, office ( potential for an additional bedroom ) and a unique Cedar-Lined storage room. With this quiet, mature Resort Lifestyle, take a dip in the gated in-ground pool surrounded by a lovely lounge area and beautiful gardens. Do not wait on this one! It will not last!! All included appliances are in as is condition. Negotiable items: Natural Gas ( piped/operational ) BBQ. (id:59646)
5520 Spruce Avenue
Burlington, Ontario
Welcome to this 3 bedroom, 2 bath semi-detached freehold home in south Burlington! Just steps to the lake, and close to everything! Step inside and you'll notice the bright spacious living room with a large picture window, letting in loads of light. The dining room features a walk out to the deck. Updated flooring runs throughout the main level. The upper level has 3 spacious bedrooms and a four-piece bath. The lower level has been finished to a cozy theatre room with room for all your friends to take in a great movie or the game. A 3-piece bathroom, laundry room and storage complete this level. The large fully fenced back yard has a deck, gazebo, and a storage shed. Close to schools, trails, parks, Shell park beach, restaurants, movie theatre and the now Costco going in, and easy access to the QEW you'll love the location! Updates include furnace '23, A/C '23, shingles 2018, 100amp panel 2004. This family home has loads of potential. (id:59646)
95 Northernbreeze Street
Hamilton, Ontario
Welcome to Twenty Place - a highly sought-after adult lifestyle community! This fully finished bungalow end unit offers convenient one-floor living with a spacious double car garage. The main level features two spacious bedrooms, two full bathrooms, laundry room and a bright and open living/dining space with gleaming laminate floors, crown moulding, granite countertops and a cozy gas fireplace – perfect for relaxing or entertaining. Step outside to a private patio space with retractable awning, perfect for morning coffee or evening unwinding. The finished basement offers a family room, bathroom, office and lots of storage. Enjoy access to exceptional amenities including a clubhouse with indoor pool, games room, party room, and more. With beautifully maintained grounds and a vibrant social atmosphere, this is the perfect place to downsize without compromise. RSA. SQFT. (id:59646)
836 Concession Street Unit# 208
Hamilton, Ontario
Welcome to this beautifully updated 1-bedroom, 1-bath condo offering both comfort and convenience in a prime location! Situated within walking distance to shopping, restaurants, and the hospital, this spacious unit features modern updates throughout, including new flooring, a stylish kitchen with newer appliances, and a refreshed bathroom — all completed in 2021. Enjoy bright, open-concept living with plenty of natural light, perfect for both relaxing and entertaining. This condo also includes one parking spot and a storage locker for added convenience. Don’t miss your chance to own this move-in-ready unit in a highly desirable neighbourhood! (id:59646)
167 William Street
Brantford, Ontario
Step into the perfect blend of historic elegance and modern convenience in this stunning century home. From the moment you enter, you’ll be captivated by the original leaded glass windows, the meticulously restored hardwood floors, and the beautifully carved wood staircase. The spacious, light-filled rooms and a chef’s kitchen offer the ideal setting for both daily living and entertaining. Recent updates ensure peace of mind, including a completely rewired electrical system, upgraded plumbing extending to the property line, and efficient mechanical systems such as a tankless water heater and an owned water softener. Notable recent upgrades include a brand-new high-efficiency furnace (2023), a new washer and dryer (2023), durable slate shingles (2019), and a waterproofed foundation (2023). Outside, enjoy the freshly built porch (2024), a charming side yard, and a detached garage with electricity. With four generously sized bedrooms, two staircases, and an expansive attic space providing an additional 550 square feet, this home is perfect for a growing family. Nestled on an extra-wide lot, you’ll also appreciate the proximity to the hospital, shopping, schools, and convenient 403 access. (id:59646)
24 Killarney Road
London, Ontario
Welcome to this well-maintained 4-level side split, set on an oversized lot in a well-established, family-friendly neighborhood. Built in 1972 and lovingly cared for by the same owners since 1976, this home offers 3+1 bedrooms and 1.5 baths. The main floor features a bright eat-in kitchen, a spacious living room, and a formal dining room - ideal for both daily living and entertaining. Upstairs, you'll find a nicely sized 3-piece bath with extra storage, two comfortable bedrooms, and a large primary bedroom. The lower level offers a cozy family room with a walkout to the fully fenced backyard, a fourth bedroom, and a convenient half bath. The fourth level provides a laundry area, additional storage, and built-in cabinetry to help keep everything organized. Located close to schools, shopping, and public transit, this home is perfect for families seeking comfort, space, and convenience in North London. (id:59646)
87 Stanley Street
London South (South F), Ontario
Welcome to this great starter home! Or maybe it's an investment property you are looking for! This 2 bedroom bungalow has a lovely floor plan with spacious living and dining rooms, sunny kitchen and a 3pc bathroom. The lower level offers a 4pc bathroom, large rec room that has been freshly painted with new pot lights and 2 additional rooms with windows and closets. Updated vinyl windows, updated panel, updated furnace, spray foam insulation in crawlspaces. The yard could be a gardener's paradise and is partially fenced. So much potential! Walk to Wortley Village and downtown. Bus stop across the street. The detached garage is currently set up as a shed with man door from the rear patio. Roof shingles replaced May 2025. (id:59646)
23 Ewing Street
Bracebridge (Monck (Bracebridge)), Ontario
Welcome to this charming 1,711 square foot family home nestled in one of Bracebridge's most desirable neighbourhoods, just steps from Annie Williams Park and the scenic Muskoka River. This thoughtfully designed residence features an open concept kitchen and dining area, bathed in natural light and accented with warm wood finishes. The kitchen boasts a functional layout with ample cupboard/counter space, ideal for hosting friends and family. Step from the spacious living room into your private backyard oasis , complete with tranquil ponds, a waterfall and lush, mature perennial gardens. The fully fenced yard offers exceptional potential, featuring two storage spaces and plenty of space for additional landscaping or garden projects. The main floor offers two generously sized bedrooms, a cozy library nook, and a bright four piece bathroom. An additional above- ground bedroom showcases soaring ceilings, a built in wood bench, large windows, and its own separate entrance. The lower level provides additional living space with a well-lit family room, a second kitchen and a bonus room currently being used as an extra bedroom. This property has great curb appeal with natural stone accents and underwent significant exterior updates in 2023 including new siding, soffits, fascia, sliding door and a new deck. Additional recent upgrades include fresh interior paint, a new stair runner and updated flooring on the main level which was completed this Spring. Located on a quiet tree lined street with larger lots, mature trees and a welcoming community feel, this home offers the best of Bracebridge living. Enjoy daily strolls to Annie Williams Park which features beaches, docks, walking trails, a playground, seasonal events and an outdoor skating rink in winter. Conveniently located within walking distance to schools, shops, restaurants and amenities, this property offers an exceptional lifestyle opportunity. (id:59646)
62 Elgin Avenue E
Goderich (Goderich (Town)), Ontario
COMMERCIAL OFFICE SPACE FOR LEASE - Great exposure to the "5 points" intersection in Goderich. Office space features 2 large rooms plus file room and bathroom. Rent includes electricity, heat and air conditioning. Attractive building with rear shared parking. (id:59646)
84 Swallowdale Road
Huntsville, Ontario
Montana-Inspired Muskoka Retreat - Nestled on 2.5 acres of pristine wilderness, this 10,000+ sq. ft. log estate offers unmatched privacy and rustic luxury. With six bedrooms, seven bathrooms, and a layout designed for both comfort and elegance, this home is the perfect sanctuary in the natural beauty of Muskoka.Hand-scribed logs and vaulted ceilings set the tone for a space that blends rugged charm with modern amenities. The grand living area features a wall of windows, flooding the home with natural light and framing breathtaking views of surrounding maple and birch trees. Multiple lounge areas and a lofted retreat/office provide peaceful spots to soak in the tranquil, forested surroundings. Designed for family gatherings, corporate retreats, or luxury rentals, the estate boasts four ensuite suites and ample storage. The fully finished walkout basement includes a games room, dry bar, and yoga area, additional bedrooms with access to a private boardwalk to soak up views of Fairy Lake Canal via a golf cart path. A nearby boat launch provides access to Fairy Lake, Peninsula Lake, Lake Vernon, and Mary Lake, ideal for miles of boating for boating enthusiasts. Enjoy outdoor entertaining on the expansive wooden patio with stunning forest views, or relax under the stars in complete seclusion. Luxury extends to the exterior with a private tree lined driveway, covered entrance, and soft exterior lighting that enhances the natural setting. Minutes from Deerhurst Resort and the renowned Deerhurst Lakeside Golf Course, this property offers year-round adventure, dining, skiing, hiking, and Huntsville shopping. A rare opportunity to own a legacy estate where nature, privacy, and luxury converge more than just a home, it's an experience. (id:59646)
60 Frederick Street Unit# 2505
Kitchener, Ontario
Live in the heart of downtown Kitchener at 60 Frederick Street—where modern design meets unbeatable convenience. This stylish 1-bedroom, 1-bathroom unit offers open-concept living with floor-to-ceiling windows, a private balcony, and stunning city views. The modern kitchen is equipped with stainless steel appliances, quartz countertops, and sleek cabinetry. Enjoy the ease of in-suite laundry, smart home features (digital lock, smart thermostat & light switches), and a thoughtful layout designed for everyday comfort. The building is packed with amenities: concierge service, a gym, yoga room, party room, and a rooftop terrace with BBQs. Fast Rogers internet is included with your unit! You’re just steps from the ION LRT, GRT transit, Conestoga College DTK Campus, UW School of Pharmacy, Kitchener Farmer’s Market, restaurants, bars, coffee shops, and Kitchener’s Innovation District—with companies like Google, Communitech, and D2L all nearby. (id:59646)
25 - 15 Watts Crescent
Collingwood, Ontario
End unit townhome in a quiet court, close to public schools. Main level is open concept with a wood burning fireplace. Fully finished basement. Neutral colour finishing. High ceilings. Bright with lots of natural light. Forced air gas heating with central air. Easy to maintain and live in. Just move in! (id:59646)
214 Sunnidale Street
Clearview (Stayner), Ontario
Just a five minute walk to all downtown Stayner has to offer and conveniently located just a short drive to Collingwood, local ski clubs and Blue Mountain Village, this 4 bedroom, 2 bath home is perfectly located to provide proximity to all the area has to offer. This solid brick side split features a fully fenced yard and lovingly maintained mature gardens including fruit trees, black currant bush, saskatoon berry, black raspberries and concord grapes! The main level features 3 bedrooms, 1 bathroom, kitchen and open concept living and dining area. The lower level offers in law suite potential with it's own bathroom and kitchen sink. Alternatively it leaves plenty of space to entertain the whole family or optional flex space as your family grows and extra storage! The new furnace (2014), new AC (2019) and a cozy woodstove in the basement will keep you and your family warm in the winter and cool in the summer. Priced to sell, don't miss your opportunity to own this solid brick beauty in the heart of Stayner! (id:59646)
29 Archer Avenue
Collingwood, Ontario
Welcome to this beautiful, freehold townhome found in the very popular Summit View community in Collingwood. This 3 Bedroom, 2 1/2 Bathroom, 2 story home features an abundance of natural light , streaming into all levels of this home. Upon entering the front door you will find a convenient 2 piece powder room. Continuing down the hallway you enter an open concept Living/Dining/Kitchen combination. Stainless Steel appliances and a fabulous breakfast bar/island is adjacent to the spacious living room gives you those perfect moments to entertain family and friends. The single door in the living room gives additional light and offers the ability to expand your living space with a future balcony. Your Second Floor features a large, double door, primary bedroom with a three piece bathroom ensuite. The main 4 piece bathroom and two more spacious bedrooms are also found on the second floor. The unfinished basement is waiting for your perfect design to expand your living space and has a roughed in bathroom waiting for you personal touches. Also, there is a walk-out sliding door gaining access to your backyard. This neighbourhood has a brand new park/playground within 50 yards from the front door featuring amazing playground equipment, green space, trees, a large pavilion, and a combination hockey, basketball, soccer pad and a drinking fountain to refill your water bottles. The Collingwood trail system runs right behind the backyard and connects to trails that lead all over Collingwood and Blue Mountain. This is Ontario's most popular, 4 season, playground offering hiking, biking, beaches, skiing, golfing, boutique shopping and restaurants and everything the historic Town of Collingwood has to offer. This is the modern living lifestyle that you have always wanted and also deserve. Don't miss this opportunity! Call for a showing today! (id:59646)
373 Mariners Way
Collingwood, Ontario
LIFESTYLE AT LIGHTHOUSE POINT~ PREMIER GATED COMMUNITY ON THE SPARKLING BLUE WATERS OF GEORGIAN BAY! Use this Incredible Retreat for Your Own Use or a Terrific Income Stream as a Rental Property! Discover a Luxurious Lifestyle with Unparalleled Amenities Spanning Over 100+ Acres of Prime Waterfront Residences~ *Waterfront Trails *Marina *Rec Centre *Waterfront Patio *Indoor Pool *Exercise Room *Games Room *Community Room/Kitchen *Tennis/ Pickle Ball Courts *2 Beach Areas *Kayak/Paddle Board Racks *3 Outdoor Pools~ Kick Back and Relax or Embrace the Multitude of Activities at Your Doorstep! This Stunning Two-Story Condo is an epitome of Comfort and Modern Living Ready to Welcome you Home! Recent Enhancements Include *Cozy Gas Fireplace *Updated Chef's Kitchen~ Granite Countertops /Stainless Steel Appliances/ Breakfast Bar * Flooring *Freshly Painted in Neutral Colour Palette and Designer Lighting. This is a Fabulous Opportunity for a Full Time Residence, Energetic Weekenders, Ambitious Professionals, Weekend Retreat~ Summer Time Fun/ Ski Chalet or Active Retirees Starting a New Chapter! Experience the Best of Southern Georgian Bay~ A Maintenance Free Secure Lifestyle! This Home is in Close Proximity to Boutique Shops, Restaurants and Cafes Featuring Culinary Gourmet Fare, Art, Culture and all that Collingwood and Southern Georgian Bay has to Offer. Take a Stroll Downtown, Along the Waterfront or in the Countryside. Visit a Vineyard, Orchard or Micro-Brewery. Experience the Blue Waters of Georgian Bay and an Extensive Trail System at your Doorstep~ Minutes to Blue Mountain Village, Private Ski Clubs and Championship Golf Courses. A Multitude of Amenities and Activities for All~ Skiing, Boating/ Sailing, Biking, Hiking, Swimming, Hockey and Curling. Great Rental Income Potential and Possibility to Rent a Boat Slip. View Virtual Tour and Book your Showing Today! (id:59646)
4671 Ferguson Street
Niagara Falls, Ontario
Welcome to this charming, detached home situated in the heart of downtown Niagara Falls! Its prime location is just minutes away from the picturesque Niagara Parkway, Niagara GO Station, easy highway access and is nearby schools and amenities. The stylish interior features new flooring throughout, with a spacious eat-in kitchen, main floor family room, 3 bedrooms, chic 3PC bathroom and laundry. The unfinished basement offers plenty of storage space or endless opportunity to finish for additional living space! Step outside to your private backyard retreat, where you'll find a spacious deck, generous sized shed, ample lawn and garden space, as well as an above ground pool - perfect for entertaining family and friends. Don't miss out on this excellent opportunity - whether you're a downsizer or first-time homebuyer this property has it all! (id:59646)
4472 Escarpment Drive
Burlington, Ontario
Bespoke. Breathtaking. Refined. Welcome to 4472 Escarpment Drive — an extraordinary residence that redefines luxury living. Nestled on over 2 acres in the exclusive enclave of “The Bluffs” in Burlington and near the Bruce Trail, this fully furnished, custom estate was masterfully crafted by Hallmark Homes with no detail overlooked and no expense spared. Boasting more than 15,000 square feet of sophisticated living space, this home offers 6+1 bedrooms, 11 bathrooms, an elevator and a showstopping two-storey gourmet kitchen with an adjoining servery—thoughtfully equipped to meet the highest culinary standards. The formal dining area is perfect for elegant entertaining, while the primary retreat offers a sanctuary of comfort with a gas fireplace, a spa-inspired ensuite with steam and private balcony access. Designed for both lavish entertaining and everyday living, the home features multiple indoor and outdoor gathering spaces, including an outdoor bar, saltwater gunite pool, two hot tubs, pavilion, indoor bar, lounge, and theatre room. Fitness and recreation enthusiasts will enjoy two private gyms, a games room and a nanny suite. The oversized, heated five-car garage offers inside entry, making every departure and return effortless. Total privacy, lush natural surroundings and proximity to Burlington’s best amenities create the ultimate balance of serenity and convenience. A rare opportunity to live without compromise—where every moment is elevated, and every detail inspires. (id:59646)
245 Marshall Avenue
Welland (Broadway), Ontario
Nestled on a peaceful, family-friendly street, this beautifully renovated sidesplit home offers modern living with all the updates you could wish for. Completely transformed in 2022, the home boasts a new kitchen, bathrooms, hardwood flooring, pot lights, and more. The large family room is seamlessly connected to the updated kitchen, perfect for entertaining. A spacious living room leads into a formal dining room, complete with a cozy wood-burning fireplace and a walkout to the backyard. The kitchen shines with white cabinetry, sleek quartz countertops, a subway-tiled backsplash, and brand-new stainless steel appliances, including a refrigerator, stove, and dishwasher. Upstairs, the primary bedroom is generously sized, accompanied by two additional bedrooms and an updated 4-piece bath. The lower level features new laminate flooring throughout and offers a convenient walk-up to the backyard. Enjoy the expansive, fully fenced backyard with a new deck, ideal for creating your dream outdoor oasis. The pool-sized lot provides endless possibilities don't miss out on this incredible home! (id:59646)
Main - 12 Northwood Drive
St. Catharines (Carlton/bunting), Ontario
Welcome to 12 Northwood Drive, a beautifully upgraded bungalow in a sought-after north-end St. Catharines neighborhood. This modern and stylish main-level unit features a high-end kitchen with quartz counters and stainless steel appliances (renovated in 2020), two spacious bedrooms, and a fully updated bathroom. This main level home boasts new flooring, pot lights, and updated trim. Enjoy a private entrance and access to a newly built patio (2020), perfect for outdoor relaxation. Conveniently located near parks, schools, and amenities. Available immediately! (id:59646)
214 Donessle Drive
Oakville (Oo Old Oakville), Ontario
Welcome to 214 Donessle Drive. This lovely 2-storey, 4 bedroom home is located on a family friendly street in prestigious Old Oakville and sits on a 67 x 174ft lot. This spacious home has an excellent floor plan for family living and entertaining. The eat in kitchen has peninsula seating for casual breakfasts. Off the kitchen is the formal dining room overlooking the backyard via a bay window. A spacious living room with fireplace opens to the sunroom where natural light floods in through the large windows and walk out to a serene and private backyard. A separate den/family room with walkout to the side yard, functional mudroom and a 2-pc bathroom complete the main level. Double car garage for everyday convenience. The bright primary bedroom has double closets. Three additional good size bedrooms and a large family bath complete the second floor. The lower level has a large recreation room and ample opportunity for further development. Renovate or build your new dream home located close to top-rated schools, parks, Lake Ontario, and downtown Oakville's best shops and restaurants. (id:59646)
36 Luton Crescent
St. Thomas, Ontario
Welcome to 36 Luton Crescent, a beautifully maintained 4-level sidesplit nestled in a quiet, family-friendly neighbourhood. Situated within the highly sought-after Mitchell Hepburn school boundary, this home has been lovingly cared for by the same owners for over 30 years and showcases numerous updates throughout. The main floor features a spacious kitchen, a bright and airy living room, and a formal dining room. Upstairs, you'll find three generous bedrooms and an updated 3-piece bathroom. The lower level offers incredible additional living space, including a large family room, a fourth bedroom, and a convenient 3-piece bathroom. The basement provides ample laundry and storage space. Step outside to enjoy your private backyard oasis, complete with a beautiful inground pool ideal for summer fun and relaxation. Don't miss the opportunity to make this well-cared-for home your own! (id:59646)
1479 Sandpiper Drive N
London North (North D), Ontario
Charming Two-Story Home in Fanshawe Ridge Perfect for Family Living. Welcome to this beautifully maintained, two-story family home in the sought-after Fanshawe Ridge neighborhood, perfect for those who love to host or simply enjoy spacious, comfortable living. Main Floor Highlights, Open Concept Layout: Ideal for gatherings, with hardwood and tile floors throughout. Stylish Kitchen with Quartz countertops, backsplash, pantry, and a cozy breakfast nook for morning coffee. Warm and Inviting Living Area, Complete with a fireplace for cozy evenings. Flexible Spaces Formal dining room for special occasions and a dedicated office for work or study. Upper Level has a Spacious Primary Suite, Large bedroom with his-and-hers walk-in closets no more fighting for closet space! Two Additional Bedrooms Perfect for family, guests. Fully finished versatile space ideal for a game room, home theatre, or guest suite, Includes a three-piece bathroom and a large furnace/storage room. Upgrades such as air exchanger and a built-in safe, and a Tank Less Water Heater. Enjoy Outdoor Living with Oversized backyard, perfect for summer BBQs and relaxing evenings, 16x22 deck, concrete patio, and a large shed for extra storage. This home has been thoughtfully designed for both daily comfort and effortless entertaining. Don't miss the chance to make it yours schedule a showing today! (id:59646)
206 Tavistock Road
London South (South O), Ontario
Welcome to this open and bright, ranch-style home, in a popular and sought-after Westmount location, with easy access to transit and schools. The spacious living room, with a cozy gas fireplace is the perfect place to unwind. Gleaming hardwood in the living, dining and all three bedrooms compliments the main level. The recently 'opened up' kitchen modification (2024) gives great sight lines through the main level, to the private, pool-sized backyard, complete with large board and batten shed (2023). Enjoy the fully finished lower level, with a dream room for hobbyists, a large recroom, laundry room, a 3-piece bathroom, and a furnace room with loads of storage. Other updates include a professional electrical update with new 125 amp panel and surge protector (2022), and Leaf Filter Gutter Protection (2023). This home has been lovingly maintained, move-in condition and ready for quick possession. (id:59646)
359 Princess Avenue
London East (East F), Ontario
Prime commercial office space for lease in the heart of Downtown London Historical Woodfield District. Ideal for independent entrepreneurs. Located on Princess Ave, in between Colborne St. and Waterloo St. in a high visibility building with great curb appeal. Entire second floor available consisting of 3 private offices off of a common corridor with shared eat-in kitchen and bathroom starting at $2000/Month all inclusive gross lease. Entire main floor consists of up to an additional 4 private offices with bathroom; available at an additional charge. Furnished option available. Ideal for most professional office uses. Zoning permits any business service including technical and professional consulting services for most industries, engineering, accounting, surveying, advertising, marketing, web design, employment agencies, business and personal services. Onsite client parking included. Public transit nearby. Do not miss this opportunity for your business to grow and prosper! (id:59646)
1 - 1930 Marconi Boulevard
London East (East I), Ontario
Welcome to 1-1930 Marconi Boulevard a move-in ready, end-unit townhome offering style, space, and thoughtful updates! This beautifully maintained 3-bedroom, 1.5-bathroom home is freshly painted and filled with natural light. The main floor features a bright and versatile living space, perfect for relaxing or setting up a home office. You'll love the updated kitchen, complete with brand new flooring, newer appliances (stove and dishwasher replaced just a few months ago), and a cozy eating area. Recent updates also include new sliding doors and a kitchen window (summer 2024), adding even more peace of mind. A fully renovated two-piece bathroom conveniently serves the main floor, while upstairs, you'll find three spacious bedrooms and a stunning updated full bathroom. The primary suite is a true retreat, offering a gorgeous feature wall that extends onto the ceiling and a generous walk-in closet. The finished basement adds fantastic extra living space, complete with cozy carpeting ideal for a playroom, movie nights, hobbies, or a home gym. Additional highlights include two dedicated parking spaces, recent cosmetic updates throughout, and a prime location close to major highways, Argyle Mall, schools, parks, and walking trails. Whether you're a first-time buyer, a growing family, or looking to downsize without compromise, this home offers comfort, style, and convenience in one beautiful package. Don't miss the opportunity to make 1-1930 Marconi Boulevard your next home! (id:59646)
120 Peach Tree Boulevard
St. Thomas, Ontario
Welcome to this beautifully updated 2+2 bedroom, 2 bathroom bungalow that perfectly blends comfort, style, and functionality. Located in a desirable neighbourhood, close to schools, parks and walking trails, this home features an inviting open-concept layout ideal for entertaining and everyday living. Step into a bright and spacious main floor with a modern kitchen, large living area, and seamless flow throughout. The fully finished basement boasts a stunning feature wall, creating the perfect space for a family room, home theatre, or personal retreat. Enjoy summers in your private backyard oasis complete with a gorgeous in-ground pool, perfect for relaxing or hosting gatherings. Additional highlights include; spacious 2+2 bedrooms (ideal for guests, home office, or growing families), 2 full bathrooms with modern finishes, large finished basement with incredible flex space, fully fenced backyard with patio and pool area, plenty of storage and parking. This move-in ready gem has everything you need, don't miss your chance to call it home! (id:59646)
13 Penny Lane
Stoney Creek, Ontario
Attention investor, developer and builder: renovated bungalow sitting on over 7 acres of land in urban boundary. Vibrant neighborhood close to all amenities: Red Hill Parkway /403/QEW, Schools, Shopping, Restaurants, Parks, Community Centre and More. Potential to build your dream home or rezone for townhouses, condo or rental apartment development. Property being sold AS IS. Buyer/Buyer’s Agent to do their Due Diligence. (id:59646)
171 Snowbridge Way Unit# 47
The Blue Mountains, Ontario
Welcome to Historic Snowbridge within walking distance (or shuttle) to Blue Mountain Village and Monterra Golf Course or bike to the Lake! This is premium Four Season outdoor and indoor living at it’s best. End Townhome #47 shows like a dream! The floor plan has maximized both space and functionality enhancing natural light and creating an open concept layout. Mountain views from the front of the home and mature private trees in the back. This unit has a large stone patio, privacy cedars and backs onto mature trees and easy access to the community pool. The main floor has 2 living areas both with cozy gas fireplaces for your apres ski gatherings. The mud room and laundry are conveniently located on the main floor from the garage. The principal suite shows like a retreat, with space for relaxation or setting up a home office. The addition of a large soaker tub and separate walk-in glass shower adds a touch of luxury. Plus, having three additional oversized bedrooms on the second floor is perfect for guests and family members. Historic Snowbridge Community offers a beautiful private pool and handy shuttle service to the Village, Golf Course, PRIVATE BEACH access, trails, all amenities, adding to the resort feel. This turn key location provides fantastic income potential. Allows for an STA License and/or Monthly or Seasonal Renting, giving a significant perk, providing flexibility for owners to generate income when they're not using the property themselves. Partially furnished available. For a full list of upgrades and features this home has to offer refer to the property brochure. Condo fees include all external building maintenance and driveway and walkway snow removal plus salt!! Owners also receive 15% discount on just about everything in the village, plus activity discounts. Truly a turn key investment with extra perks. (id:59646)
2797 Red Maple Avenue Unit# 26
Jordan Station, Ontario
Indulge yourself in this 2056 sq ft bungaloft in Jordan Station, where luxury meets convenience. This stunning Bungaloft features 3 beds, 3 baths, a 2 dens, Den on the main floor is perfect for an office or extra bedroom. Enjoy the spacious, carpet-free sanctuary with premium engineered hardwood floors. Customize your home with 3 main floor layouts and up to 7 exterior color palettes to reflect your unique style. Nestled amidst vineyards in wine country, this residence offers a serene ambiance with golf courses and hiking trails nearby. Ideal for downsizers, retirees, empty nesters, or growing families, The Monarch model combines elegance and practicality, offering a turnkey, carefree living experience. Don’t miss the chance to embrace refined living in Jordan Station. (id:59646)
35 Dayman Court
Kitchener, Ontario
Situated at the top of a quiet cul-de-sac, this exceptional 4-bedroom, 4-bathroom home offers an abundance of space and privacy. Boasting an oversized double car garage with rough-in for heater, and a driveway that fits 8+ cars, this property provides a rare combination of functionality and tranquility. The main level features a bright, open concept living area, perfect for family gatherings or entertaining guests. A versatile den offers a quiet space ideal for a home office, kids' play area or formal dining room. You'll find an expansive laundry/mud room with additional storage space on the main floor and a 2pc powder room. The heart of the home is the kitchen with chic black stone countertops, eat-in kitchen and access to the fantastic backyard. The spacious primary suite overlooks the serene, private backyard and includes a luxurious ensuite with a soaking tub, walk-in closet and secondary closet, and plenty of space for relaxation. Each additional bedroom is generously sized, ensuring comfort for all family members and another 4pc bath. Downstairs, the finished basement extends the living space with a large recreation room with large windows, another den, and a full bathroom, providing endless possibilities for play, work, or relaxation. The private backyard, surrounded by mature trees, creates the perfect retreat from the bustle of daily life. Located in one of the area’s most prestigious neighbourhoods, you’re just a short distance from top-rated schools, shopping, and all the conveniences of modern living. This home is the perfect balance of privacy, space, and location. Don’t miss your chance to make it yours! (id:59646)
31 Driftwood Place
Kitchener, Ontario
Tucked away on a quiet, child-friendly cul-de-sac in the heart of Forest Heights, this lovingly maintained home is the perfect place to put down roots. With 3 bright bedrooms and 1.5 baths, this move-in-ready charmer has all the space a growing family needs. The main floor invites you in with a beautifully updated kitchen – perfect for weeknight dinners and holiday baking – along with a cozy formal dining area for family gatherings. The comfortable living room opens onto a large, fully fenced yard, a safe haven for kids and pets to play freely, or for hosting weekend barbecues. Upstairs, you’ll find three generous bedrooms, each with plenty of natural light, and an updated 4-piece bathroom that makes busy mornings a little easier. The finished basement provides a versatile space for a playroom, family movie nights, or a home office, with lots of storage for all your gear. The 21-foot deep garage is ideal for extra storage or a handy workshop space, while the quiet, friendly neighborhood is within walking distance of excellent schools and beautiful parks – perfect for family strolls or bike rides. With a new roof in 2024 and convenient access to nearby amenities and the expressway, this home blends comfort, practicality, and a sense of community – a place where memories are made. (id:59646)
180 David Street
Kitchener, Ontario
Nestled in the sought-after Victoria Park neighbourhood, this all-brick century home seamlessly blends timeless character with extensive modern updates. This lovingly maintained property boasts a fully renovated kitchen with new windows, a remodeled bathroom, and major mechanical upgrades - including a new furnace and upgraded electrical service (200 amp service with 60 amp garage subpanel). Recently rebuilt detached garage (15'11 x 10'1) with newer insulated door, opener, and remotes, ensuring convenience and security. With three spacious bedrooms plus a finished attic — ideal as a home office, guest space, or playroom — there’s plenty of room for your family to grow. The partially finished basement, with a separate side entrance, offers incredible potential for future development or an in-law suite. Step outside to discover convenient parking for up to four cars in tandem and 2 new insulated exterior doors that enhance energy efficiency. You're just steps from the scenic Iron Horse Trail and a short walk to downtown shops, dining, and transit — all while enjoying the peace and community feel of a historic neighbourhood. Don’t miss your chance to own a piece of local history in one of the city’s most desirable areas, offering a perfect combination of charm, space, and modern convenience. (id:59646)
69 Pettit Drive
Etobicoke, Ontario
Welcome to 69 Pettit Drive, a spacious and beautifully maintained home located in a sought-after, family-friendly neighbourhood. This charming property offers four generously sized bedrooms upstairs, two full bathrooms, and an additional bedroom in the finished basement—perfect for guests, extended family, or a home office. The basement also features a walk-up entrance, providing convenient access to the backyard and added flexibility for future use. The main floor boasts a warm and functional layout, complete with a living room, dining room, kitchen, cozy family room, and a convenient half bath. There is also direct access to the backyard from both the kitchen and the family room, making indoor-outdoor living easy and enjoyable. Ideally situated near top-rated schools like Richview High School and St. Marcellus Catholic School, this home also offers easy access to a variety of local amenities, including Silver Creek Park with tennis courts, the Toronto Public Library, and the Richmond Gardens outdoor swimming pool. In the winter months, enjoy skating at the nearby Westway Skating Rink. Full of potential and brimming with character, this home has been lovingly maintained and is ready for its next chapter. With the upcoming Eglinton subway line set to improve connectivity and commuting, this is a rare opportunity to own a well-loved home in one of the area’s most desirable communities. (id:59646)


