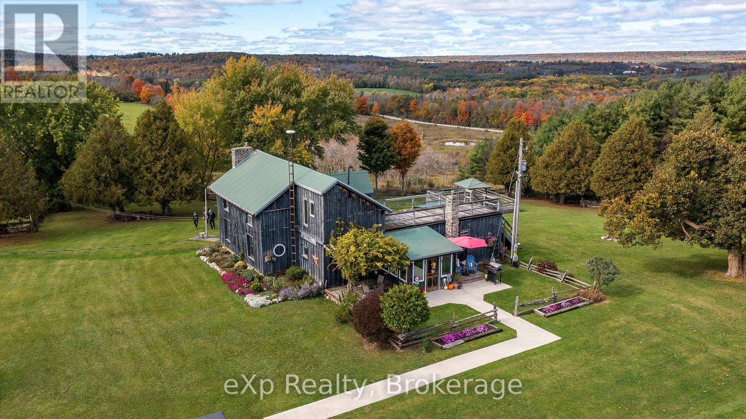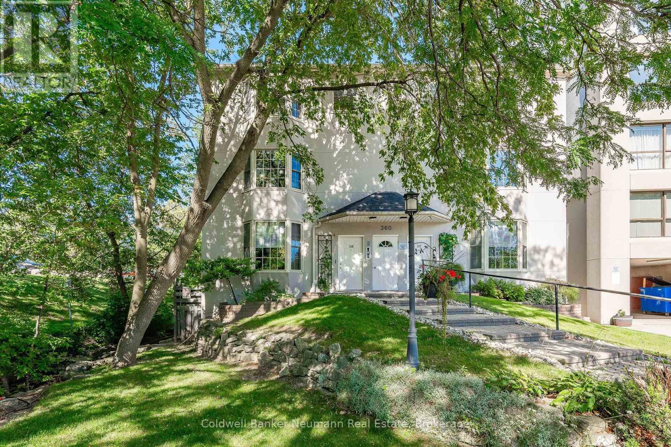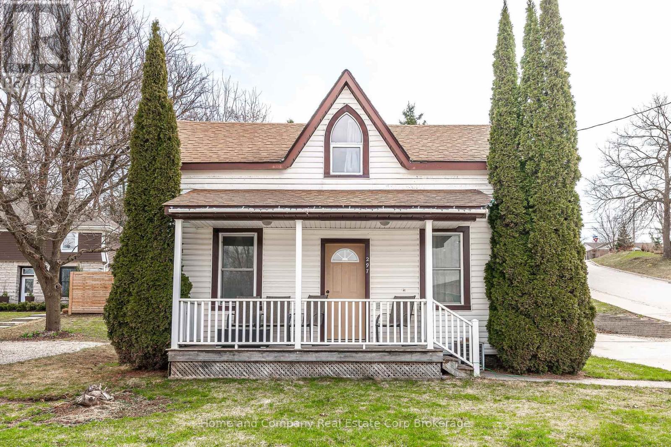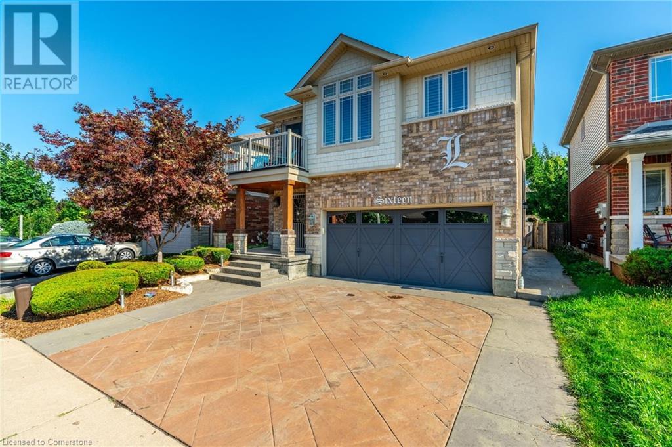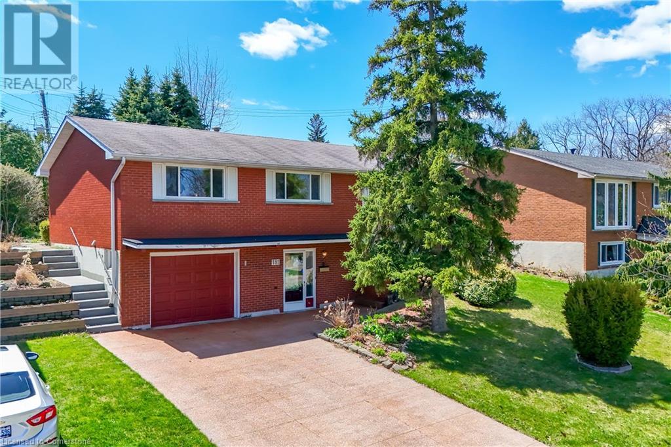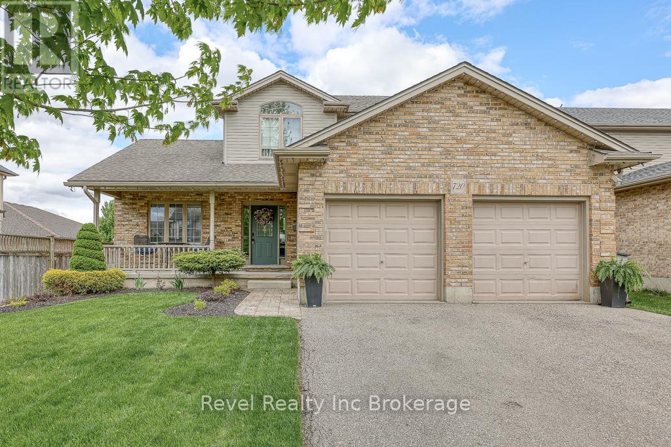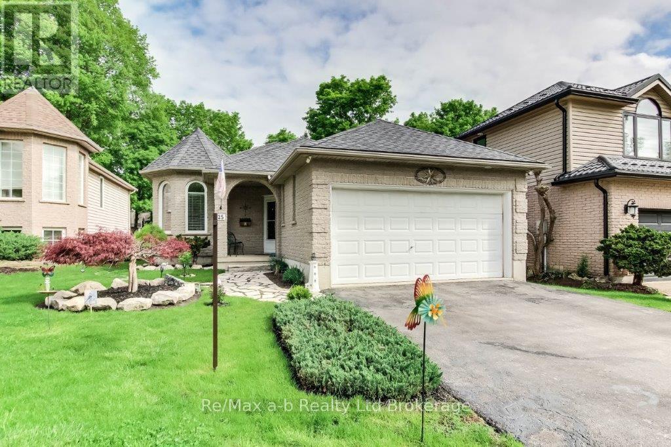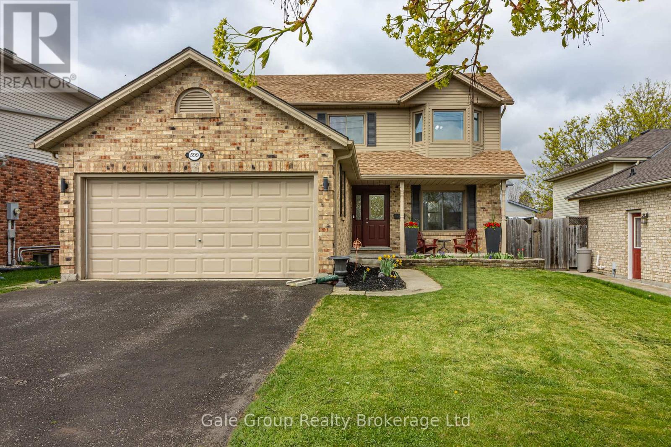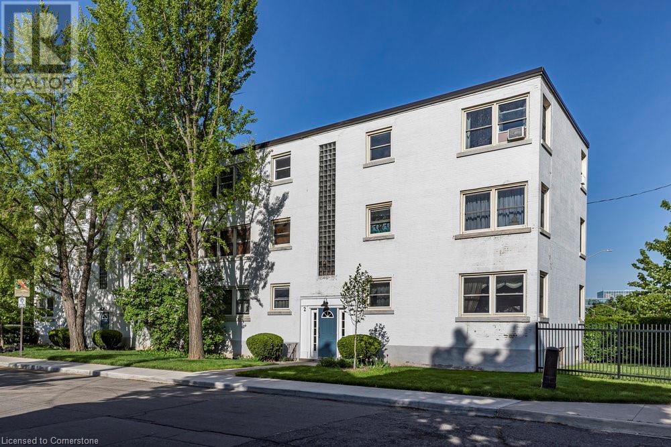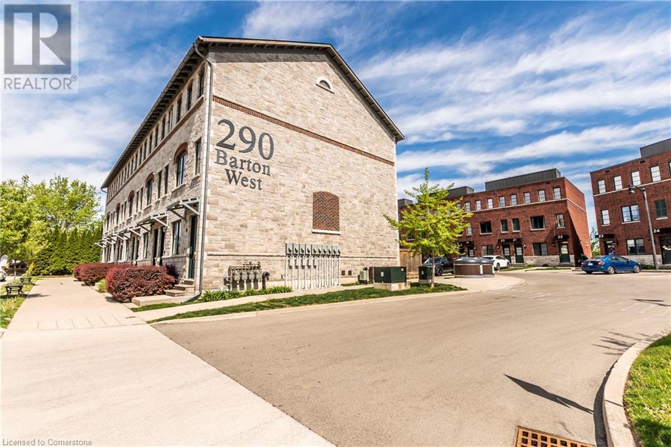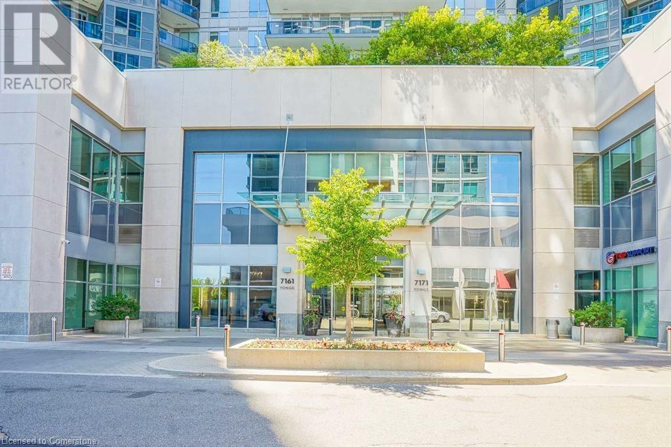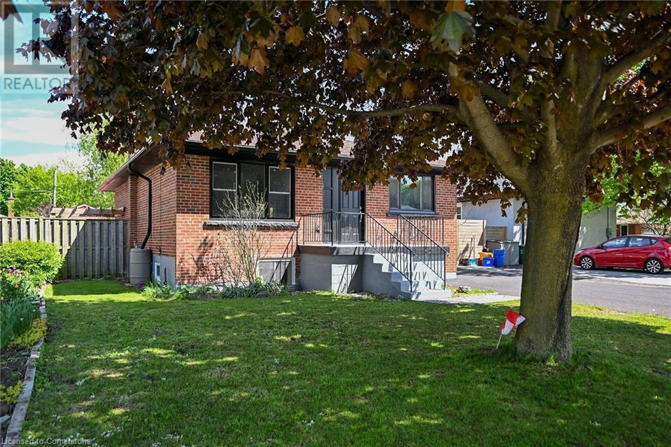084672 Sideroad 6
Meaford, Ontario
Welcome to a truly one-of-a-kind property featuring --- the historic James Potter Pioneer Log Home, the very first building in Sydenham Mills (now known as Bognor), built in 1850 --- beautifully updated with modern comforts and a spacious addition. This stunning 107-acre farm oasis sits at the end of a long, winding laneway with panoramic views of the rolling countryside of Bognor and Walters Falls and the Niagara Escarpment. The open concept kitchen, dining, and living area is perfect for intimate gatherings with friends and family, featuring vaulted ceilings and a cozy gas fireplace in the living room. The 1843.47 sq ft home offers 3 bedrooms plus an office, 2 full baths, including a primary suite with a large 3-piece ensuite and walk-out to a rooftop deck. The partially finished basement includes a family room with gas fireplace, kitchenette, laundry, and walk-up. Modern mechanicals include efficient geothermal heating and cooling, offering year-round comfort and significant energy savings. The land boasts 20 acres of tiled cash crop land, with the remainder in hay, pasture, hardwood bush, and multiple ponds. Enjoy walking trails through two large wooded areas, and discover Walter's Creek running along the very back of the property, known for good fishing. Equestrians and hobby farmers will appreciate the barn with tack room, four horse stalls, and loose housing for cattle or other livestock. Additional features include a mobile unit with steel roof and covered front deck used as an office, equipment storage/carport, two large solar panels generating an average annual income of $13,445, and beautiful outdoor spaces like perennial gardens, a gazebo, and a concrete patio with pergola to take in the endless views. (id:59646)
107 - 360 Waterloo Avenue
Guelph (Junction/onward Willow), Ontario
Live across from the Speed River! This 2 bedroom, 2 bathroom condominium offers 991sq/ft of fully renovated living space. Situated in the Phoenix Mill Heritage Building with thick limestone walls, tall ceilings, crown moldings and a deep set front bay window, provide for a bright and elegant atmosphere! The two bathrooms have been fully renovated and include a large glass shower and luxurious soaker tub! All flooring has been replaced and the walls freshly painted making this a turnkey move in. Surrounded with mature trees, there is even a babbling brook right outside your front door! Across the street you will find the Royal Recreation Trail System that will lead hikers and cyclist all over Guelph! Close to downtown, transit, highway access for commuters, River Run Center, University of Guelph and shopping make this home a must see! (id:59646)
297 Wellington Street S
St. Marys, Ontario
This charming 1.5-story home has been thoughtfully updated and offers a fresh, modern feel throughout. With a new kitchen, two updated bathrooms, and new flooring, this home is ready for its next owner. The main floor features a living room, a second bedroom, and a newly updated 3-piece bathroom. The brand-new kitchen is bright and functional, with plenty of counter space and storage, making meal prep a breeze. It flows into the dining area and mudroom, with easy access to the main floor laundry for added convenience. Upstairs, the primary bedroom offers a private retreat with its own newly renovated 5-piece ensuite bathroom. Outside, enjoy the covered concrete patio perfect for relaxing or hosting guests. There is also a workshop space for projects or extra storage, along with a double-wide concrete driveway for plenty of parking. Situated close to schools, parks, and trails, this home provides an ideal location for those who love outdoor activities and need easy access to everyday amenities. Don't miss the chance to make this updated home yours! (id:59646)
16 Sycamore Crescent
Grimsby, Ontario
Welcome to 16 Synamore Cres, a stunning 3-bedroom, 3.5-bathroom home with a second-floor loft and private balcony, offering breathtaking Escarpment views. Nestled beside a scenic park, this home is loaded with $100,000 in premium builder upgrades, including solid wood poplar oversized trim, crown molding, baseboards, pot lights, a custom wall unit, and Moen shower vaults and faucets throughout. Granite is featured throughout the home, adding elegance and durability. The exterior is just as impressive, featuring stamped concrete on the driveway and backyard, a massive covered back patio with built-in skylights and sunscreen, and maintenance-free artificial turf for a pristine yard year-round. The fully finished basement is an entertainer’s dream, complete with a home theatre featuring reclining chairs and a luxurious wet-dry sauna—your personal spa experience at home! A new roof (2023) adds to the peace of mind. This is a rare opportunity to own a meticulously upgraded home in one of Grimsby’s most desirable neighborhoods. Book your showing today! (id:59646)
181 Burrwood Drive
Hamilton, Ontario
Tucked away on a quiet street in one of Hamilton's most sought-after Mountain family neighbourhoods, this charming 3-bedroom, 1.5-bath raised ranch is full of warmth, character, and potential. Sunlight pours in through updated oversized windows, highlighting the original hardwood floors and timeless mid-century charm. The unique raised layout, with access from both levels and most of the home situated above ground, opens up incredible potential for an in-law suite or separate living space — perfect for multi-generational living or savvy investors looking to maximize value. Enjoy the convenience of an attached garage and a peaceful setting surrounded by parks, trails, and top-rated schools. Whether you're upsizing, starting fresh, or looking for a home with income potential, this is a rare opportunity you won’t want to miss. Come fall in love — your next chapter starts here! (id:59646)
381 Herkimer Street
Hamilton, Ontario
This two-story residence with two bedrooms is ideal for a family that's expanding. Spacious master bedroom, Fenced yard, the wiring and electrical panel have been updated. It's located in the sought-after Kirkendall neighbourhood, in a prime location in Hamilton. It's just a short walk from popular shops, restaurants, and other conveniences on trendy Locke Street. Don’t miss out! (id:59646)
221 Homebrook Drive
Mount Hope, Ontario
Welcome home to 221 Homebrook Drive! This beautifully renovated home offers modern upgrades and timeless charm throughout. The custom kitchen is a showstopper with a 9-ft island, quartz countertops, stainless steel appliances, soft-close pantry doors, a double oven, coffee bar, spice rack, farmhouse sink, tile backsplash, under-cabinet lighting, and California shutters. The light filled living room features a gas fireplace with custom tile surround, built-in cabinets, and a hidden TV wire system. The main floor powder room and laundry space include matching cabinetry, quartz counters, and high-end finishes. Thoughtful details like two-panel doors, custom trim, upgraded hardware, and a triple-latch fiberglass front door with sidelights add style and security. Wood stairs with matching newel posts lead to a serene second floor with a spacious primary suite featuring a soaker tub, custom cabinetry, and a tiled wall. Walk out from the kitchen to a fully landscaped backyard with an exposed aggregate concrete patio and matching walkway. The paved driveway fits four cars and leads to an oversized double garage. The fully finished basement adds a rec room with a gas fireplace and stack-stone wall, a gym, office, bedroom, storage, and a full 3-piece bath. Located just 5 minutes to The Linc, close to schools, shopping, parks, and rec centres; This one checks all the boxes! RSA. (id:59646)
1433 South Horn Lk Road
Ryerson, Ontario
Lakefront Paradise on Stunning Horn Lake! Discover your year-round retreat on the pristine shores of Horn Lake , one of the area's most sought-after destinations for recreation and relaxation. This beautifully updated 1,500+ sq. ft. home offers breathtaking lake views from the living room, deck, and private dock, creating the perfect blend of comfort and natural beauty. Step inside to enjoy rustic elegance, featuring solid pine accents and a cozy wood-burning fireplace. Recent updates ensure peace of mind, including a new propane furnace (2022), energy-efficient windows & patio door (2021), a resurfaced deck (2024), and a freshly shingled roof (2019). For added space and versatility, a detached 24' x 24' garage/shop includes a finished upper level, ideal for guests, a studio, or extra living quarters. Your private dock offers deep water access, perfect for swimming, boating, and soaking in the crystal-clear beauty of Horn Lake. Fully furnished with some exclusions, this turnkey lakefront haven is ready for you to enjoy. Don't miss your chance to own a piece of paradise ,, schedule your private viewing today! (id:59646)
2840 Highway 60 Route E
Lake Of Bays (Franklin), Ontario
Your Muskoka Dream Awaits with stunning lakefront views This exceptional investment, family compound or development property in Dwight offers an unbeatable combination of location, a rich history, potential, and lifestyle. With highway and beachfront road exposure, this resort property is perfectly positioned across from the expansive Dwight Beach on Lake of Bays, Muskoka's second-largest lake with 365 miles of shoreline to explore. The boat launch on Lake of Bays is conveniently located within walking distance. This very well-maintained, family-run cottage resort includes: A 3,200 sq ft home (formerly a lodge), 7 fully winterized cottages (5 with 3 BR, 2 with 2 BR), and a large old fashioned barn ready for a creative conversion. This property is packed with possibilities But the real opportunity lies in its development potential: Current lot coverage is just 2.65%, A new concept site plan allows 11 additional cottage units or an increase of 12.25% lot coverage. Or you may have other ideas for potential expansion with more cottages, restaurant etc.. or property severances. Nearby amenities include; bakeries, restaurants, LCBO, and a grocery market /pharmacy, gas station, service garages, marinas, unique shops and Building/hardware store. This is a popular area for recreation with snowmobile, ATV trails, skiing, fishing and watersports. Located 15 minutes from Huntsville, Limberlost Forest, and Algonquin Park perfect for adventure seekers and nature lovers alike. An info package, virtual tour, and new site/concept plans are ready to show you the full scope of this incredible opportunity. Don't wait, properties like this are rare! (id:59646)
720 Anzio Road
Woodstock (Woodstock - North), Ontario
Quality-Built Two-Storey in Desirable Northeast Woodstock. Welcome to this beautifully maintained 3-bedroom, 3-bathroom two-storey home, ideally located in one of Woodstock's most sought-after northeast neighbourhoods. With fabulous curb appeal and a full-size double-car garage, this home offers both style and substance. Step inside the bright and welcoming foyer, which leads to a spacious living and dining area featuring soaring cathedral ceilings. The heart of the home is the open-concept kitchen and family roomperfect for entertaining or relaxed everyday living. The kitchen was fully updated in 2023 with sleek quartz countertops, abundant cabinetry for storage, and high-end appliances. New flooring was installed throughout the main floor and in all areas upstairs except the bathrooms, adding to the home's modern feel. Enjoy two distinct and generous living areas on the main level, offering flexibility for busy families. The eating area opens to a covered deck through terrace doorsideal for summer dining. There's also a convenient main-floor powder room, updated with quartz countertops. Upstairs, you'll find a large primary suite complete with a walk-through closet and a private ensuite featuring a soaker tub. Two additional bedrooms offer plenty of space for family, guests, or a home office.Other highlights include a natural gas fireplace in the family room, a natural gas BBQ hookup on the deck, and automatic sprinklers in the front yard including for hanging baskets and driveway planters. You'll also enjoy proximity to excellent schools, Toyota, Highway 401, and Highway 403. This move-in-ready home combines quality construction with thoughtful updates in a truly great location. (id:59646)
25 Pembers Pass
Woodstock (Woodstock - South), Ontario
Step inside this warm and welcoming bungalow, with the perfect blend of comfort and style- all nestled on a beautifully landscaped lot in The Potter's Wood Neighbourhood and has everything you need for easy, comfortable living. This home offers a clean, carpet-free layout with thoughtful updates throughout. The living room flows seamlessly into the large kitchen featuring newer stainless steel fridge, stove and dishwasher, a moveable island and plenty of cabinets and countertop work space. The large dining area with French doors opens to a spacious private deck complete with a pergola, perfect for relaxing or BBQs with friends and family. The generously sized primary bedroom, also features French doors for a private retreat feel. The main bathroom has been updated with a new walk-in shower. Downstairs you will discover a large family room, two more well-sized bedrooms and a large three piece bathroom. In the laundry room you'll also enjoy a new washer & dryer. Other great updates include a newer roof and a newer furnace, giving you peace of mind for years to come. Outside, the beautifully landscaped yard adds curb appeal and a quiet, natural setting. Come and take look before it's gone! (id:59646)
599 Lansdowne Avenue
Woodstock (Woodstock - North), Ontario
Welcome to 599 Lansdowne, a beautifully renovated 2 storey home, nestled on the quiet end of Lansdowne in Woodstock's highly sought-after north end. Located in the coveted Algonquin School zone and just steps from Pittock Lake and the scenic Roth Park Trails, this home offers the perfect balance of nature, family living, and convenience. Renovated from top to bottom within the past year, this bright, inviting home showcases elegant hardwood staircases, hardwood and porcelain tile flooring, and elegant granite and quartz countertops. The main level shines with natural light and opens through large patio doors to a spacious deck- ideal for entertaining- surrounded by plentiful fruit-bearing trees and bushes. Enjoy the peace of mind that comes with a long list of recent upgrades, including, brand new fridge, over-the-range microwave, furnace, air conditioning unit, driveway, and much more. Additional features include a convenient upstairs laundry and a fully renovated, bright basement. Located near several parks in a fantastic neighbourhood, this move-in-ready home truly checks all the boxes. A must-see gem in a prime location- don't miss your chance to fall in love with 599 Lansdowne! (id:59646)
48 Lynn Crescent
South-West Oxford (Beachville), Ontario
Welcome to this charming 3-bedroom, 1-full bathroom bungalow located near the peaceful community of Beachville between Ingersoll and Woodstock. If you're looking for a cozy family home this property offers everything you need and more. Going into the newly updated front door, you will notice hardwood flooring leading into the living room that has a wonderful Bay window, allowing lots of natural light. The hardwood continues into the 3 main floor bedrooms. The Kitchen has newer countertops and backsplash, double sink, dishwasher and tile flooring. Appliances included. The Kitchen leads to a dining area which also has tile flooring. A well-maintained, modern 4 piece bathroom on the main floor offering both comfort and functionality. The lower level has a spacious rec-room, which is fantastic for entertaining or relaxing, with newer flooring, and a gas fireplace. The utility room and cold room provide additional storage and practical space. Other great features of the home include plenty of room for parking with a double-wide driveway, a single-car garage, and 200 amp hydro service with breaker panel, to name a few. The home is set on a large lot where there's room for outdoor activities. The backyard includes a shed with hydro, and a covered stamped concrete patio with a gas line for a BBQ. A quiet neighbourhood that is a short drive to the 401 and amenities. Here's the opportunity to make this lovely home yours. (id:59646)
39 Lisgar Avenue
Tillsonburg, Ontario
A well built brick bungalow on a historic boulevard in Tillsonburg, conveniently located to downtown amenities. The large living room with gas fireplace creates a cozy atmosphere, while the dining room and kitchen layout is ideal for family gatherings. The hardwood flooring in the bedrooms ads a touch of warmth, and access to the deck from the third bed room is a great bonus for outside enjoyment. The spacious double garage with workbench and shelving is perfect for the DIY enthusiast. Additionally , the lower level rec room, games room, kitchen and laundry room facilities plus bathroom provide extra living space, making it a versatile area for family activities or entertaining guests. This property with its convenient location will benefit from your personal refresh making an ideal home for your family for years to come. (id:59646)
559 Westview Avenue
Hamilton, Ontario
Nestled on a quiet dead-end street, 559 Westview Avenue offers the perfect blend of privacy, potential, and prime location. Set on an impressive 88-by-172-foot treed lot, this 3-bedroom, 1-bathroom bungalow is a rare opportunity to create your dream home in one of Ancaster’s most desirable neighbourhoods. Step inside and discover original hardwood floors, two fireplaces (as is), and a sun-filled kitchen that overlooks the serene backyard, lined with mature trees. Whether you're looking to renovate, expand, or enjoy the existing charm, this home is ready for your personal touch. The partially finished basement offers an untapped potential for extra living space, a recreational area, or an in-law arrangement. With quick access to the highway, schools, dining, rec centre, and amenities just minutes away, you'll enjoy the convenience of city life with the feel of a private retreat. Don’t miss this unique opportunity to invest in a sought-after Ancaster location—this one won’t last! Some photos virtually staged. (id:59646)
3158 Pinemeadow Drive
Burlington, Ontario
Headon Forest beauty located on a private treed creekside lot with in-ground pool and hotub makes a perfect backyard oasis. This beautiful family home offers ample living space for a growing family or a multi-generational family. Upstairs you'll find 4 large bedrms, and 3 full bathrooms. The primary bedroom has a lavish ensuite, another bedroom has a ensuite privilege and there is another full bathroom and laundry. The main level has an updated kitchen which is open to the main floor family room with a walk out to the private deck overlooking the yard and pool. The separate living room has hardwood floors and a gas F.P. Entertaining is made easy in the large separate dining room. This home offers a main floor mud room with another laundry a side entrance and and access to the garage. Downstairs you'll find a bright in-law apartment with kitchenette, 2 family rooms, gas FP, 2 additional bedrooms, a bar area and a full walkout to the incredible private yard. Many updates include new roof 2020, updated kitchen with pantry, new sliding door in the family room. Double car garage and an extra wide driveway with ample parking for 4 cars. Close to schools, parks, shopping transit, great commuter location close to 407 and QEW. (id:59646)
4 Tuscani Drive
Stoney Creek, Ontario
Welcome to 4 Tuscani Drive, an outstanding family home located in one of Stoney Creek’s most sought-after neighbourhoods. From the moment you arrive, this beautifully designed property impresses with its striking curb appeal and thoughtfully designed layout that offers both space and style. Step inside to a dramatic main entrance featuring a grand staircase that sets the tone for the elegance found throughout the home. The main living area boasts a bright and open-concept layout, perfect for entertaining or enjoying family time. The kitchen is the heart of the home, complete with a large eat-in island, modern finishes, and seamless flow into the living and dining areas. Upstairs, you’ll find well-appointed bedrooms, including a spacious primary suite with a walk-in closet and spa-like ensuite. Convenient upper level laundry adds everyday ease to the home’s smart design. The fully finished basement offers incredible flexibility with a complete in-law suite and a separate entrance—ideal for multigenerational living or rental potential. Whether you’re hosting extended family or looking for additional income opportunities, this lower-level setup is a valuable bonus. Step outside into the private backyard, where a newly built deck creates the perfect setting for summer entertaining, family BBQs, or simply enjoying a quiet evening outdoors. Located just minutes from schools, parks, and the popular Winona Crossing shopping centre, and offering easy highway access, this home delivers the perfect blend of comfort, convenience, and lifestyle. 4 Tuscani Drive is a must-see for anyone looking to settle into a turnkey home in a prime Stoney Creek location. (id:59646)
2 Stroud Road Unit# #2
Hamilton, Ontario
RARE OPPORTUNITY IN AN EXCLUSIVE ADULT BUILDING! This beautifully updated 1-bedroom, 1-bathroom co-op apartment is the perfect fit for a retiree or young professional seeking charm, comfort, and community in the heart of West Hamilton. Set in a well-maintained building to this bright and spacious unit which features a foyer entry w/ hardwood floors, a gorgeous updated kitchen with shaker cabinets, tile backsplash, recent built-in stainless steel appliances, and a breakfast bar that opens to a spacious living room. The nicely sized bedroom boasts hardwood floors & large windows. Enjoy the nicely updated 4-piece bath, pantry and ample storage. Fresh, neutral decor throughout and updated windows in 2021, make it move-in ready! Enjoy the perks of low-maintenance living with exterior upkeep and a true sense of community. Crisp white exterior with a charming blue door adds curb appeal, while monthly fees of $400 cover building insurance, heat, water, property taxes, parking, locker & common laundry in basement. Landale Co operative is a Secure building ideally located near McMaster University, Westdale Village, transit & GO pickup, highway access, amenities. Co-op opportunities like this are rare—don't miss your chance to make it home! (id:59646)
290 Barton Street Street W Unit# 17
Hamilton, Ontario
This move-in-ready home is your opportunity to live in a location that's close to just about everything while offering unobstructed views of green space and the lake! Features of this three bed, 2.5 bath home include an open concept design with 9' ceilings and wide plank flooring on the main level. The spacious eat-in kitchen features an island with breakfast bar, s/s appliances and lots of natural light! A combined living/dining room and powder room complete this level. With new carpeting in all bedrooms, the primary bedroom has an ensuite, walk-in closet and solarium with juliet balcony! Two additional bedrooms, 4-piece bath and laundry complete the upper level. You will love entertaining on the spacious rooftop terrace with lake view or simply enjoying some quiet time while soaking it in. With your own private parking right outside your front door this home is the complete package! Located in close proximity to great restaurants, shopping, Bayfront Park, Dundurn Castle, Hess Village and more. This prime location is also perfect for commuters - situated within minutes of the West Harbour GO station and offering easy access to the 403! Make your move to make this great property yours! (id:59646)
4802 Thomas Alton Boulevard
Burlington, Ontario
Updated from TOP TO BOTTOM, this 4 bedroom home has everything you’re looking for. The luxurious wide-plank Engineered hardwood flows from room to room throughout the home, starting with the large, sun-filled dining room which is capable of seating the largest of group gatherings! The updated kitchen offers an extended kitchen island with seating, stone countertops and Gas range allows for the perfect entertaining space thanks to its open-concept with the spacious family room which boasts a gas fireplace/custom mantle. Taking the refinished staircase to the second floor, you;; find 3 well sized bedrooms complimented by a 4pc bathroom in addition to the Primary bedroom which features plenty of storage and its own ensuite featuring A frameless glass shower. The professionally finished basement offers a fantastic rec space with includes built-in cabinets/office space, a 2pc bathroom and plenty of storage. Outdoors, the entertainment spaces continue with a large deck/Pergola and plenty of mature trees to add privacy to the hot-tub. This turn-key home checks all the boxes! (id:59646)
7161 Yonge Street Unit# 2731
Markham, Ontario
Luxury living at World on Yonge! This stunning 2-bedroom, 2-bathroom corner unit offers 835 sq ft of interior space plus a 190 sq ft wraparound balcony, located on a high floor with one parking spot and a large locker. Enjoy spectacular, unobstructed south and east views of the Toronto skyline. The modern kitchen features granite countertops, stylish backsplash, and stainless steel appliances. Residents enjoy access to top-tier amenities such as a fitness center, indoor pool and sauna, billiards room, party room, theatre, and guest suite, Direct indoor access to supermarket, medical offices, shops, and more. Just 5 minutes to the subway everything you need at your doorstep! (id:59646)
206 Dromore Crescent
Hamilton, Ontario
Perfectly situated in one of the city’s most coveted neighbourhoods, this exceptional and truly unique brick home offers timeless charm just steps from the vibrant shops and restaurants of Westdale Village, McMaster University and Hospital, with the Royal Botanical Gardens right across the street. From the moment you arrive, the home captivates with its striking curb appeal, flagstone walkway, and welcoming steps. Inside, sunlit rooms with rich hardwood floors create a warm and inviting atmosphere. The main floor features a gracious living room with built-in shelving framing a large picture window and a separate dining room with a charming bay window both offering direct access to the backyard patio, plus a character-filled original pine kitchen that features a pantry-style wall for oodles of storage. Upstairs, three spacious bedrooms with hardwood flooring share a beautifully appointed four-piece bathroom. The lower level, accessible through the kitchen or a separate side entrance, includes a fourth bedroom, a generous laundry area, additional storage and a versatile room with a large egress window—ideal for a home office, studio, or guest suite. Outside, the fully fenced private backyard is a tranquil retreat, complete with a stone patio with extended deck, lush green space, and a detached single-car garage. This one-of-a-kind home perfectly blends elegance, comfort, and unmatched convenience in a truly idyllic setting. (id:59646)
99 Wise Crescent
Hamilton, Ontario
Welcome to 99 Wise Cres, a beautiful brick legal duplex bungalow in the highly desired Huntington neighborhood. This amazing house features 3 bedrooms and 1 full bathroom on the main floor, with a spacious legal basement that includes two bedrooms, 1 bathroom, and separate laundry. Recent upgrades include a 200 AMP electrical panel, upgraded 1-inch water line, and new appliances! Located on a family-friendly street lined with mature trees, the large backyard boasts a spacious deck, hot tub, tiki house, and plenty of space for entertaining. This home is also a great investment opportunity, with a clean, responsible tenant living in the basement and paying top market rent. Conveniently close to Hwy, Mohawk Sports Complex, Mountain Brow, and Albion Falls. Don’t miss out — check it out today and fall in love! (id:59646)
362 Fairview Street Unit# 112
New Hamburg, Ontario
A stunning departure from the ordinary. Tucked away on a private cul-de-sac, this enclave of 14 exclusive, executive, Brownstone Townhomes sets a new standard of luxury and peaceful living. With a panoramic view of the Nith River and Scott Park, this end unit condo is one of the four original units, offering 2000 sq ft of finished space with a timeless interior and modern finishes. Constructed with top-quality ICF and adorned with custom brickwork, the home exudes elegance with its hammered copper eaves and downspouts, crown molding, and gas fireplaces. The open concept main floor features a chef’s kitchen that flows seamlessly into the living area, highlighted by a back wall of windows overlooking a custom balcony and breathtaking river views. Upstairs, you will find two generously-sized bedrooms, each with a walk-in closet and the most spectacular tiled ‘wet room’ ensuites. The fully finished lower level walks out to a second private patio area and greenspace, perfect for relaxing or entertaining. Additionally, a private elevator ensures easy access between floors, while a conveniently located guest parking spot provides a warm welcome for visitors. Located in the vibrant, yet quaint, town of New Hamburg, nestled between Waterloo and Stratford, this townhome offers big-city style in a serene setting. The town core, a designated heritage conservation district, features one-of-a-kind shops, local eateries, cafes, and well-preserved architecture, making New Hamburg a highly desirable address. Experience the lifestyle you have been looking for. (id:59646)

