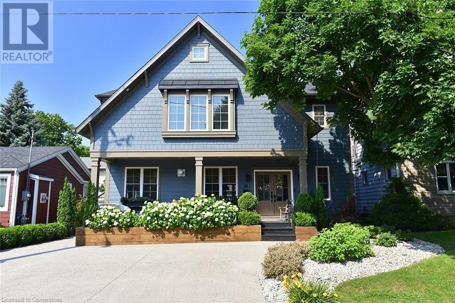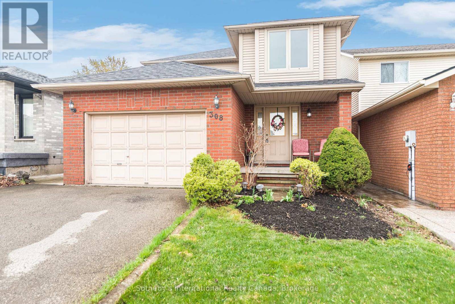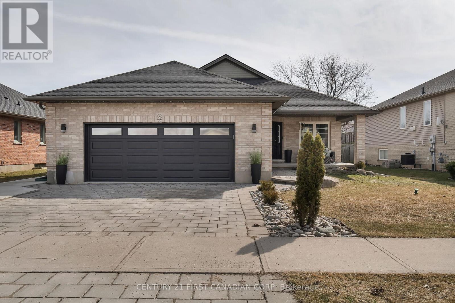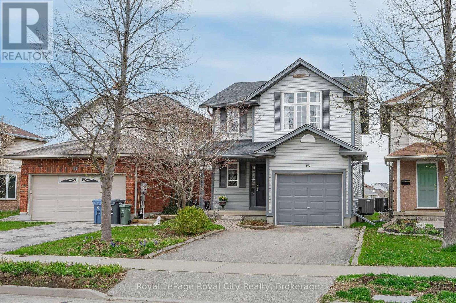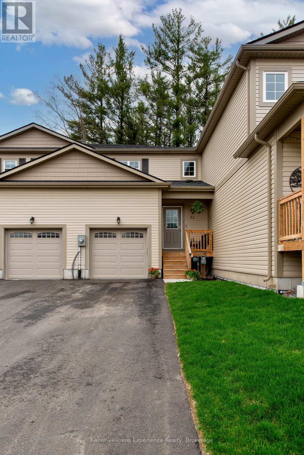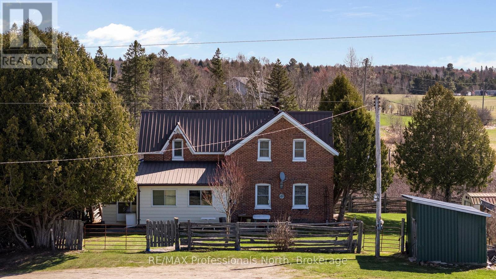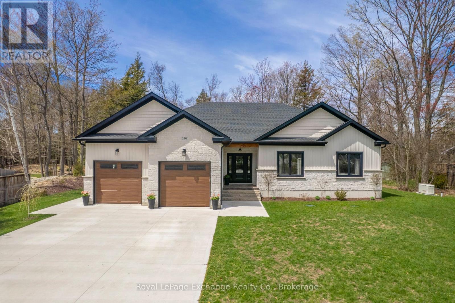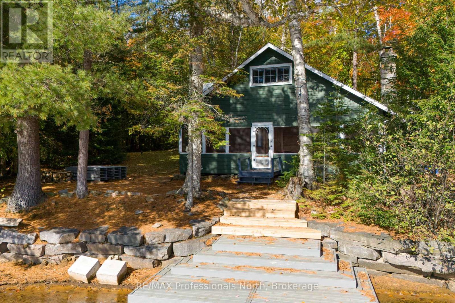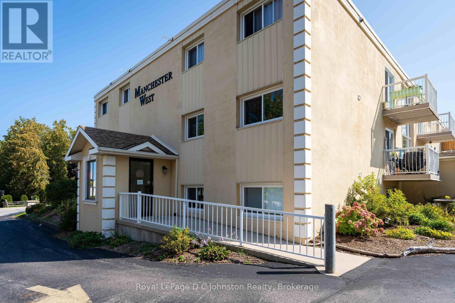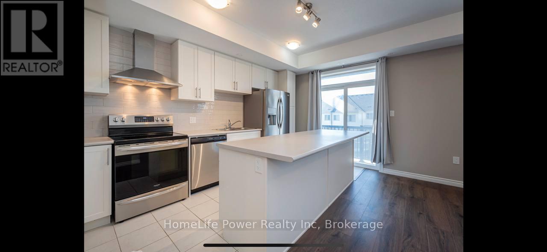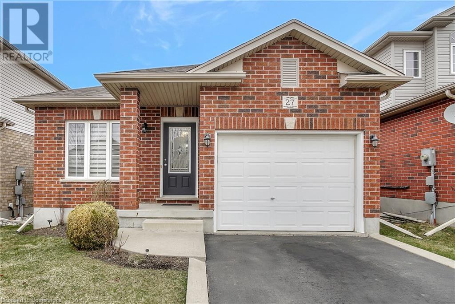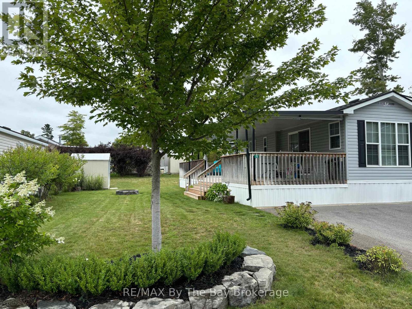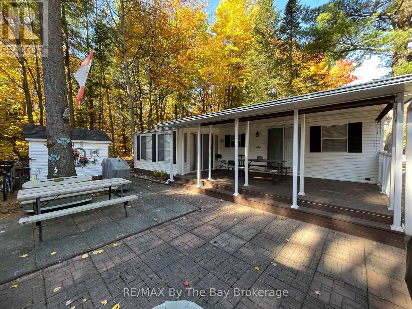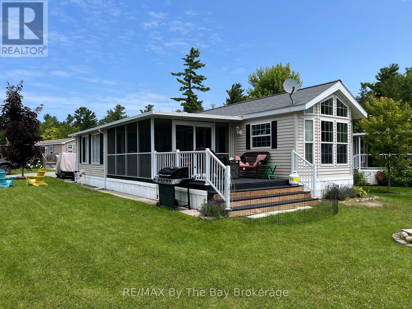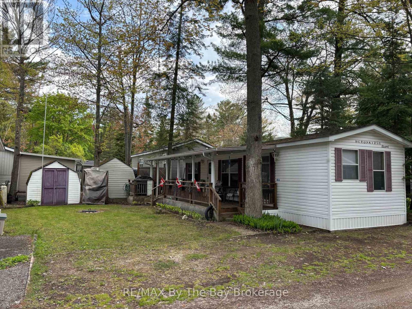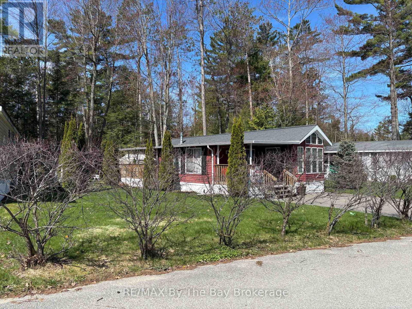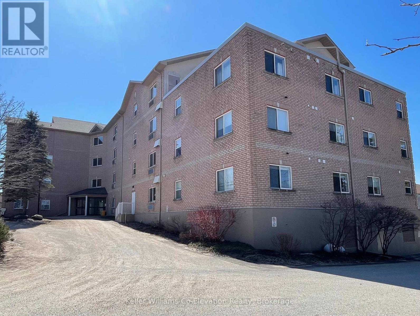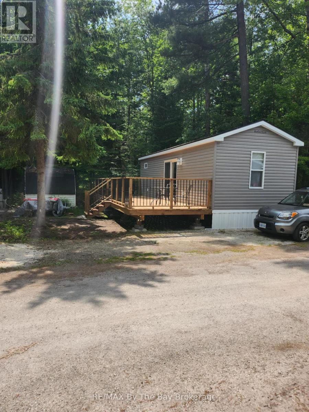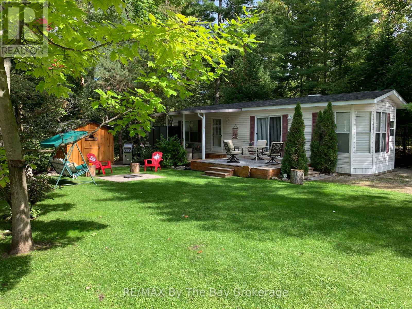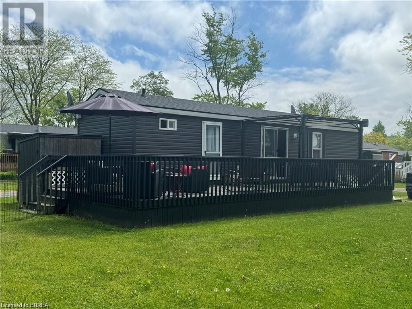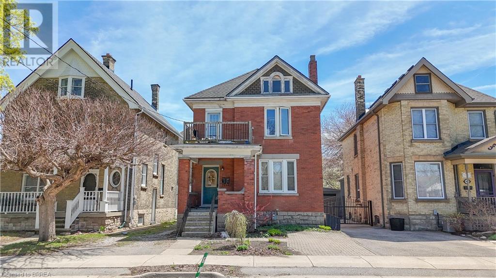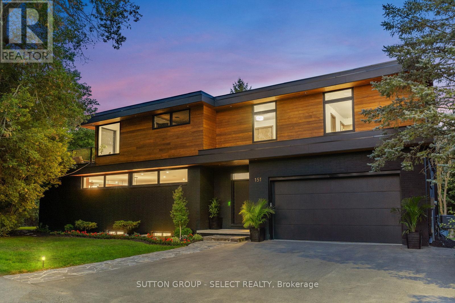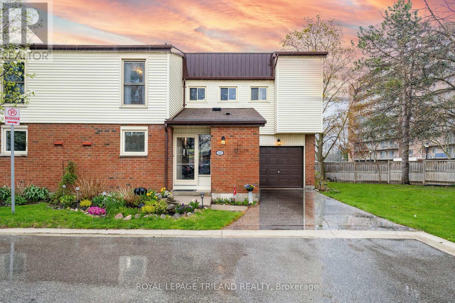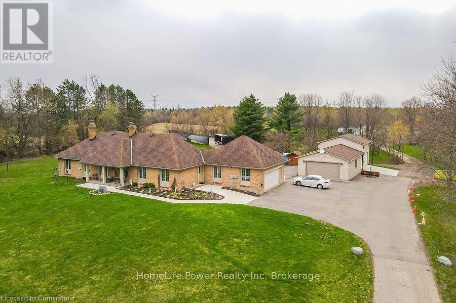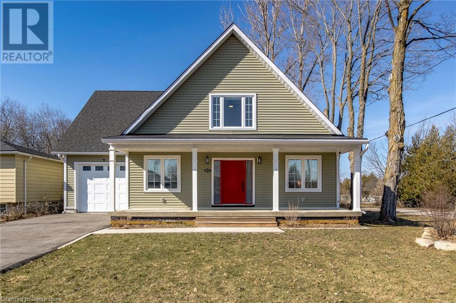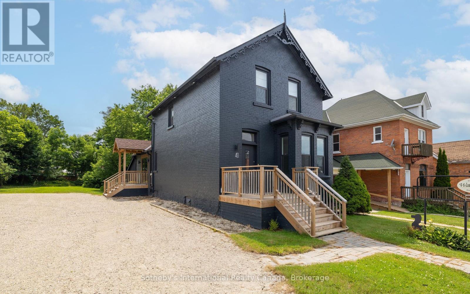391 Stone Church Road E Unit# 1
Hamilton, Ontario
Welcome to 391 Stone Church Rd East unit #1, an ideal family home in a perfect location. The property includes 3 bedrooms, 2.5 baths, a main floor laundry room, finished basement with bathroom. Kitchen boasts quartz countertops and plenty of cooking space. This beautiful 2 story townhouse is located at the core of Hamilton mountain, situated perfectly being only a 3-minute drive from Limeridge Mall and local grocery stores, and only one minute from the highway. Book your showing today as this won't last long! (id:59646)
26 Corbett Avenue
St. Catharines, Ontario
Welcome to a beautifully custim built 4 1/2 year old home in the lakefront community of Port Dalhousie. This gorgeous home has many Canadian built and custom designed features seen throughout the open concept layout. A few of this home's design features include, engineered Quebec Hickory Hardwood flooring, custom interior wood beams integrated into the vaulted living room ceiling, kitchen and dining room, an Elora Gorge river rock gas fireplace with a custom millork tv cabinet built above the basswood mantle and specially designed lighting in every room. The locally built shaker style kitchen includes black stainless Kitchen aid appliances, quartz countertoprs and a special made 9' reclaimed threshing board Island hand crafted in St. Jacobs. The home exterior is clad in James Hardie siding with a 2 thick tongue and groove B.C. Douglas Fir front porch, a Western Red Cedar covered back porch with a built-in Artic Spa salt water hot tub. The home's HVAC unit includes a Heat Recovery and Ventilation System. As an added bonus, there's a separate 1 bedroom in-law suite located in the lower level. (id:59646)
185 Windham 3 Road
Norfolk, Ontario
Welcome to this exceptional 51-acre farm, located just 10 minutes southeast of Norwich. With 43 workable acres of gently rolling, fertile land, this property offers the perfect blend of open space, natural beauty, and modern comfort in a peaceful rural setting. The century farmhouse has been thoughtfully renovated into a spacious, contemporary family home where no detail has been overlooked. The main floor features a bright white Shaker-style kitchen with a center island, granite countertops, and stainless steel appliances. Enjoy both a formal living room and a cozy family room, along with a versatile bonus room - ideal for a home office, playroom, or guest space. A 4-piece bathroom and a well-equipped laundry room with ample cabinetry complete the main level. Upstairs, you'll find three comfortable bedrooms and another full 4-piece bathroom. The third-floor loft offers additional flexible living space, perfect for a bedroom, office, or recreation area. The unfinished basement also presents excellent development potential to expand your living space even further. Outdoor living is just as impressive, with a charming enclosed front porch, a spacious side deck and patio, and a covered rear patio - perfect for relaxing and enjoying the surrounding countryside in any season. Additional highlights include a 44' x 21' heated workshop and an 85' x 46' storage pack barn, offering plenty of room for hobbies, equipment, or business use. This is more than a home - it's a lifestyle. Modern comforts, historic charm, and wide-open space make this a truly rare country retreat. (id:59646)
425 4th Concession Enr Road
Norfolk (Langton), Ontario
Escape to your very own 48.59-acre retreat, where you will find the perfect opportunity to build your dream home! Nestled on a quiet road this property offers walking trails, ATV trails and plenty of wildlife for any wildlife enthusiasts. The property features a 24x32ft double door shop with 200amp hydro currently hooked up, making it ideal for both work and storage. Whether you envision constructing the perfect home or simply enjoying the land for recreational purposes, this lot fulfills all your desires. Dont miss out on this unique opportunity; the land is now available for sale, waiting for you to claim your slice of paradise. (id:59646)
308 Acadia Drive
Hamilton (Rushdale), Ontario
Opportunity Knocks in a Family-Friendly Neighbourhood! This spacious 3+1 bedroom, 3.5 bathroom home is full of potential and perfect for those ready to add their personal touch. Located just minutes from LimeRidge Mall, the Linc, and Red Hill Parkway, convenience meets comfort in this desirable area. The main level features a generous foyer, a convenient powder room, a bright eat-in kitchen, a separate dining room, and a cozy living room with a gas fireplaceideal for family gatherings. Upstairs, youll find three well-sized bedrooms, including a large primary suite with a walk-through closet and a massive ensuite bathroom. The fully finished basement adds incredible value with a huge rec room, additional bedroom, and ensuiteperfect for guests, teens, or in-laws. Step outside to enjoy a fully fenced yard with a covered deck, ideal for outdoor entertaining. With a little TLC, this home could truly shine. Dont miss out on this great opportunity! (id:59646)
420 Johnson Road
Brantford, Ontario
Welcome to this exceptional custom-built estate nestled along the prestigious stretch of Johnson Road in Brantford - neighbouring Ancaster, where luxury, privacy, and well thought out design come together in perfect harmony. Featuring 7 Spacious Bedrooms – Perfect for large families, multigenerational living, or hosting guests. 5 Bathrooms – Featuring luxurious ensuites and elegant finishes designed for convenience and relaxation. Custom Craftsmanship Throughout – Quality materials and features, soaring ceilings, custom millwork and desired finishes define every space. Gourmet Kitchen – A chef’s dream , featuring an abundance of cabinetries, a large island, and walk-out access to the backyard oasis. Multiple Living & Entertainment Areas, including formal living and dining rooms, a cozy family room with fireplace, and a fully finished walk out lower level ideal for recreation and relaxation. 200 Amp Electric Service – Modern, reliable power capacity to suit today’s lifestyle. Well and cistern water supplies with Filtration System – Providing clean, filtered water throughout the home. Oversized 2 Car attached Garage w/ drains – Spacious and practical for multiple vehicles, storage, or hobby space and additional detached single garage. Step outside into your own private retreat. The expansive 2.12 acre property offers lush landscaping, mature trees, a heated pool and 3 hole golf pitch and putt —perfect for entertaining or unwinding. The very large driveway provides ample parking for multiple vehicles, including space for an RV or boat. Located just minutes from Ancaster and Brantford, this home offers the perfect balance of peaceful rural living and convenient access to schools, parks, shopping, and highways. Whether you're commuting or working from home, Johnson Road offers the tranquility, space, features and lifestyle you’ve been searching for. (id:59646)
292 Thorn Drive
Strathroy-Caradoc (Ne), Ontario
This beautifully updated bungalow in Strathroy's desirable neighbourhood offers an exceptional living experience. Over 2700 Square feet of space!! The owners have made stunning upgrades throughout, including new flooring, custom light fixtures, high efficiency pot lights, and a fully updated ensuite with LED anti-fog mirrors. The home features custom walk-in closet, new kitchen cupboards and countertops. Inside, the main floor boasts 3 bedrooms, including a spacious primary suite and walk-in closet. The bright and spacious living room highlights a stylish accent wall and large windows that flood the space with natural light. The fully finished lower level includes a large recreation room, an additional bedroom, a modern 3-piece bathroom, and plenty of storage. The property offers a double-lane driveway, a heated double car garage, and a covered front porch perfect for sipping your morning coffee. The private backyard is an entertainer's dream with a heated saltwater pool, stamped concrete patio, and a separate pool fence for safety. Plus, wiring is already in place for a hot tub, making this a perfect summer oasis for family and friends! This is a MUST SEE! (id:59646)
273 Caverly Road S
Malahide, Ontario
Welcome to the dream home you've been searching for! This beautiful home is situated on a .59 acre fully fenced, private lot. With almost 3500 sq ft, this extraordinary home has been completely updated. Every detail has been thoughtfully executed.The large wrap around porch is perfect for enjoying the views of the peaceful, tree lined street. Inside the foyer you are greeted with a large, bright office complete with built in shelves and electric fireplace. Perfect for working from home, reading a great book or crafts. Entering the heart of the home, you will find a dream kitchen with stunning quartz counters and island, large walk-in pantry and high-end appliances including a 36" Range, Interactive Refrigerator, 6 ft tall wine fridge, microwave and stainless range hood. Plenty of counter space, cabinets, drawers including LED drawer lighting. The expansive great room boasts 10 ft ceilings with 12" plaster crown molding and large windows that flood the space with natural light and a large gas fireplace. Includes remote control blinds. The perfect room for entertaining family and friends. The primary suite is bright with 9 ft ceilings, 12" plaster crown moulding, 5 tall windows, sitting area by the electric fireplace. The generous ensuite bathroom includes quarts counters with double sinks and dream walk in closet. The second fl includes two bedrooms and bathroom that has a spa like feel with clawfoot tub and electric fireplace. The finished lower level provides more living space with large family room, home gym and tons of storage. The backyard is serene and private with large deck, concrete walkways. Beautifully landscaped with garden lighting. 12 X12 garden shed, vinyl shed, covered gazebo. Additionally, this home has a 142' Drilled Well with $7500 Water Treatment System recently installed. This beautiful one of a kind home offers the perfect blend of modern living and natural beauty. Great location near shops, schools, Port Stanley, St Thomas, South London. (id:59646)
51 Costain Court
Kitchener, Ontario
Large 4-Bedroom Backsplit with huge park like lot. End of court location! Updates include newer Kitchen. Walkout to Park sized back yard. Newer flooring with updated bath vanities. New roof in 2024, new concrete driveway 2024, new garage door with opener 2024. 200 amp service with electric car charger in heated garage. Newer furnace, water softner and central vacuum. Half Acre lot That includes a newer pergola off the finshed basement with cement pad. Fully heated detached workshop 30 x39 (1170sqft) and 3 storage sheds. Above ground pool (12ft) with newer liner and pump (2024) Back yard also has a 60ft zip line. Close to all amenities. (id:59646)
555 King Street E Unit# 207
Kitchener, Ontario
It's inviting, warm, relaxing, and the perfect place for you to call home! With 786 square feet and high ceilings, it's spacious and bright. It's in a great location whether you crave a bite to eat, some recreation and leisure, or access to the city. Visit the Kitchener Market, fresh bakeries, cafes, grocery, sushi, bubble tea, and so much more just 2-3 blocks away from home in this vibrant section of Downtown Kitchener. Access great nearby amenities like the Cameron Heights Pool, running track, sports fields, and tennis courts to meet like-minded others and get your heart rate up! Ride LRT across the city with stops just 2 blocks away, or GRT bus with a stop on this block. Inside, notice thoughtful finishes like hardwood floors, maple cabinets in the kitchen and bath, gas stovetop, transom windows, and a custom paint job throughout. The primary bedroom is complemented with a spacious walk-in closet and secondary storage closet to help you keep things organized and presentable. No shortage of storage here with additional storage closet and kitchen pantry. Make use of the den as dedicated dining room, work-from-home office, hobby space, or guest bedroom. This is truly a must see for buyers looking for a great place to call their own with great finishes across a unique and spacious floorplan! One parking space is included. You'll be impressed. Book a viewing today! (id:59646)
90 Doyle Drive
Guelph (Clairfields/hanlon Business Park), Ontario
Welcome to this well-maintained home offering comfort, versatility, and income potential. Located in a family-friendly neighbourhood of Clairfields and just 400 metres from grocery stores and with easy access to major highways, this property is perfect for busy families or commuters. The second floor features three spacious bedrooms, including a generous primary bedroom retreat, plus the convenience of an upper-level laundry room. On the main floor, enjoy updated flooring in the bright, open-concept living room that flows seamlessly onto a large deck, which is ideal for entertaining or relaxing while overlooking the serene green space. The fully finished basement includes a legal 1 bedroom apartment with a separate entrance, perfect for rental income, in-laws, or multi-generational living. Additional highlights include a new roof, upgraded attic insulation, and a layout that offers both function and flexibility. This is a must-see home that combines smart investment potential with everyday comfort in a highly desirable location! (id:59646)
31 Nicole Park Court
Bracebridge (Macaulay), Ontario
Charming 3-bedroom townhouse in quiet small town setting. Discover comfort and convenience in this affordable 3-bdrm 2 bath located in the heart of Muskoka and perfectly situated just minutes from local shops, schools, parks and essential amenities. This home offers the ideal blend of peaceful living at the edge of the forest and a cul-de-sac. The thoughtful layout of the kitchen with gas stove, double door fridge, micro and dishwasher leads into a welcoming living room with a fireplace and access to outdoor living/dining on your new deck. From the front foyer you have direct access to the power room and attached garage. Upstairs hosts an ample master bedroom and 2 more cozy bedrooms and is complemented by a 4-piece bathroom. The basement is partly finished with an exercise/rec. rm, a roughed-in 3rd bathrm and laundry facilities. Enjoy the outdoors from your new deck or walk into town to enjoy all the boutique and market shopping uptown and chain store shopping downtown. Golfing and a new rec centre are nearby, with a new hospital approved for your future healthcare needs. (id:59646)
67 Bittschwamm Road
Magnetawan, Ontario
Step back in time to a simpler era with this enchanting 100+ year-old red brick farmhouse, nestled amidst rolling hills and whispering hayfields. A true testament to timeless charm, this 5-bedroom, 2-bath home invites you to embrace its eclectic warmth, from its two classic porches to its intricate details that tell stories of yesteryear. Inside, the heart of the home beats in the eat-in kitchen, where the aroma of home-cooked meals fills the air and gathers loved ones around. For more formal moments, a separate dining room awaits, its walls echoing with laughter and shared stories over generations. Beyond the farmhouse lies a scene that feels plucked from a pastoral painting: the original barn stands proud, gazing over fields waiting to be tilled, a vegetable garden brimming with this years promise, and drive sheds ready to house your tools and dreams. Follow the gentle slopes of the land to discover a rambling creek, where natures melodies become your daily soundtrack. Located just minutes from the charming village of Magnetawan, you are perfectly positioned to enjoy a round of golf, explore the beauty of Ahmic Lake, or simply revel in the tranquility of rural life. Whether you dream of homesteading, cultivating our own hobby farm, or finding a serene weekend retreat, this property offers the space and inspiration to reconnect with your roots. (id:59646)
339 Lake Range Drive
Huron-Kinloss, Ontario
Welcome to this stunning like-new raised bungalow nestled on a generous lot backing directly onto serene greenspace a short walk or golf cart ride from the sandy beaches of Lake Huron. This remarkable home offers approx 3700sf of finished living space with the perfect blend of sophisticated design and practical living with 5 bedrooms and 3.5 bathrooms on two fully finished levels.Step inside to discover an interior showcasing tasteful finishes throughout, including premium hard surface countertops that complement the homes contemporary design. The great room impresses with its soaring vaulted ceiling & gas fireplace, creating an atmosphere of expansive luxury and abundant natural light. Multiple patio doors provide seamless access to the expansive composite back deck, perfect for entertaining or peaceful relaxation.The inviting backyard is an outdoor enthusiasts dream, featuring a covered BBQ area ideal for year-round grilling, a dedicated hot tub space for ultimate relaxation, and a designated bonfire area for creating lasting memories under the stars. This thoughtfully designed outdoor living space backs onto tranquil greenspace, ensuring privacy and natural beauty.Practical amenities abound with the large attached heated double car garage featuring convenient basement access and premium Trex finish. The homes charming curb appeal is enhanced by an expansive double-wide concrete laneway that provides ample parking for guests. A Generac generator offers peace of mind during power outages.Interior storage solutions are plentiful throughout, including a large utility room with dedicated workshop space-perfect for hobbies or projects. Every aspect of this exceptional property has been carefully considered to deliver the perfect balance of style, comfort, and functionality in a coveted location. (id:59646)
299 Sherwood Drive
Perry, Ontario
Nestled in a peaceful, protected bay on the shores of Foote Lake in Emsdale, this rustic 4-bedroom, 1-bath cottage is a dream come true for nature lovers and outdoor enthusiast. With calm waters and a sandy beach just steps from your door, it is the perfect place to unwind, explore, and create lasting memories. The cottage's open-concept design is inviting and functional, with vaulted ceilings that add a sense of spaciousness to the living room, kitchen, and dining area. Natural light pours in, creating a warm and welcoming atmosphere for cozy evenings by the lake. Step outside onto the large entertaining deck, a perfect space for summer barbecues, family gatherings, or simply soaking up the serene lake views. A romantic screened porch offers a charming retreat for morning coffee or a quiet moment with a delightful book as you enjoy the fresh breeze. Practicality meets charm with an enclosed lower level, providing plenty of storage for all your waterfront gear - kayaks, paddleboards, and more will have a home here, so you can keep the fun going without the hassle. Foote Lake offers tranquil waters ideal for swimming, paddling, and fishing, all surrounded by the natural beauty that makes Muskoka so special. Whether you are looking for a seasonal escape or a place to host year-round adventures, this lakeside retreat delivers the perfect blend of comfort and outdoor living with big lake views across from crown land. (id:59646)
3 - 1411 Billie Bear Road
Lake Of Bays, Ontario
Step into a storybook setting where generations of laughter and love have graced this cherished family cottage since 1973. Nestled beneath towering pines, this quintessential retreat exudes a heartwarming blend of nostalgia and natural beauty, offering a rare opportunity to embrace the simplicity of lakeside spleandor. At the heart of the cottage lies a classic Muskoka stone wood-burning fireplace, perfect for cozy evenings as the firelight dances on the walls. Memories echo in every corner, from long conversations on the inviting lakeside porch to impromptu gatherings of friends and family. With five bedrooms - including two spacious options on the upper level - there's room for everyone, even the dog, to settle in and make memories of their own. Wake each morning to commanding southeast views over 200+ feet of pristine waterfront. The natural shoreline transitions to a hard, rippled sand bottom, beckoning swimmers, and sun-seekers alike. Spend carefree days soaking in the golden sun, diving into crystal-clear waters, or simply reveling in the serenity of sought-after Bella lake in the Lake of Bays District and Algonquin Park corridor. The cottage's level topography is tailor-made for summer games - whether it's kids running barefoot through the grass or spirited rounds of cornhole. A rear mudroom porch ensures sandy feet and wet towels stay in check, while a dreamy, unpretentious charm invites you to savor life's simplest pleasures. The detached garage is perfect for storing boats and water toys. This is more than a cottage - it's a canvas for cherished traditions, where every sunset paints a memory, and every sunrise whispers the promise of another perfect day. (id:59646)
307 - 229 Adelaide Street
Saugeen Shores, Ontario
Immerse yourself in the beautiful Lake Huron community of Southampton with this low-maintenance 2-bedroom, 1-bathroom condo in the Manchester West building. This well-kept and very tidy condo, one of the largest units in the building, faces south, creating a bright and cheerful space on sunny days. Enjoy the comfortable open concept layout, two balconies - one off the main living area and one off the spacious primary bedroom, and a kitchen with wood cabinets and ample counter space. The 4-piece bathroom offers a clean white tiled tub/shower combo, and the second bedroom is perfect for guests or as an office space. Appreciate the in-suite stacked laundry and multiple closets for storage. Appliances included are fridge, stove, microwave, washer/dryer, and wall A/C unit. The well-cared-for condo building offers numerous features covered in the monthly condo fee, including heat, hydro, water/sewer, landscaping, snow removal, exterior maintenance, secured entry, elevator, laundry facilities, exclusive parking space, secure bicycle shed and a storage locker. Enjoy the community in-ground swimming pool and BBQ pavilion. Benefit from the great location with downtown amenities nearby and easy access to one of the area's nicest sandy beaches. Whether you seek a convenient place to live, a vacation retreat, or an investment opportunity, this lovely condo in a great building and location is not to be missed. (id:59646)
26 Old Course Road
St. Thomas, Ontario
For more info on this property, please click the Brochure button below. The fully developed downstairs of this home is designed for comfort and entertainment. It features spacious, cozy areas perfect for social gatherings, highlighted by a charming rough-cut pine feature wall. Custom-cut woven wood window coverings, professionally installed with a lifetime warranty, add a touch of elegance. The guest bedroom has been upgraded with slab doors, enhancing its sophisticated look. Guests will appreciate the convenience of one of the three 4-piece washrooms. A large bonus room, fitted with cushioned flooring, is ideal for a home gym. Storage is plentiful, with the furnace area offering shelving and cupboards to keep you organized and provide easy access to seasonal decor. The cold room can be transformed into a wine room or used for additional storage. This home combines modest luxury with low maintenance. The yard requires minimal effort, and the secret to its upkeep will be shared at closing. Keyless entry adds both security and convenience. Located in the sought-after Shaw Valley community, you’ll enjoy engaged and friendly neighbors. (id:59646)
10 Wheat Lane
Kitchener, Ontario
Discover modern living in this beautifully designed 2-bedroom, 2.5-bathroom with Private Entrance, 1 Parking & 2 Balconies, JADE UNIT Urban Town in Wallacetons sought-after community. This rental offers upgraded wood grain vinyl flooring throughout, a stylish kitchen with a large breakfast island and brand-new stainless-steel appliances, plus the convenience of a stackable washer and dryer. Enjoy two private balconies, one off the great room and another off the master bedroom perfect for relaxing outdoors. Ideally located across from RBJ Schlegel Park, with easy access to trails, shopping, dining, and just minutes from downtown Kitchener. Don't miss this opportunity to live in a vibrant, master-planned community! (id:59646)
361 Lancaster Street W Unit# B12
Kitchener, Ontario
Lovely 2 bedroom and 1.5 bathroom condo townhouse available July 1st, 2025. Both main floor living room and upper floor primary bedroom have private balconies with nice views. Open-concept kitchen features a huge breakfast bar that overlooks the living area. The master bedroom hosts a private en-suite. Within walking distance to shopping, restaurants, and bus routes. A short drive to downtown Kitchener, Uptown Waterloo, and the expressway! Utilities are not included in the rent. (id:59646)
27 Broadoaks Drive
Cambridge, Ontario
Welcome to 27 Broadoaks Dr in Cambridge, a 1062 sqft charming 2-bedroom, 1-bathroom bungalow home that beautifully blends classic features with the potential for customization. This well-kept, original home offers a carpet-free living experience with hardwood flooring throughout the bedrooms and living room. The spacious kitchen includes tons of counter space and ample storage. A skylight above the kitchen brings in plenty of natural light, adding to the home's bright and inviting atmosphere. The basement is an exciting opportunity to create your ideal living space. Although unfinished, it offers a large lookout windows, ensuring plenty of natural light, as well as a rough-in bathroom, giving you the flexibility to customize the space to suit your needs. Enjoy the tranquility of nature right in your backyard, as this home backs onto beautiful greenspace and trails, offering the perfect setting for outdoor activities and relaxation. This home is a must-see! (id:59646)
15 Chippewa Trail
Wasaga Beach, Ontario
Seize the opportunity to own this prime 2016 Huron Ridge resort in the heart of nature! Immerse yourself in the vacation lifestyle with this seasonal cottage at the highly sought-after Wasaga Countrylife Resort. Available from April 26th to November 17th, Tucked away on a peaceful street, just a short walk from the sandy shores of Georgian Bay. This charming cottage features a private outdoor oasis with a 12x32ft hard roof overtop of the 12x42ft deck area and a spacious yard complete with inground irrigation and fire pit making it perfect for effortless entertaining. Inside, the eat-in kitchen offers ample cabinet storage, vaulted ceilings, and modern appliances, while the convenience of an in-unit washer and dryer adds to the comfort. The cottage includes 2 bathrooms and 2 bedrooms one with a queen-size bed and the other with bunkbeds (double lower, single top) that have plenty of under-bed storage. Situated on a full engineered concrete pad, the unit provides clean and dry storage underneath. The property also features a paved driveway and a spacious shed and wood box for your convenience. 3 100lb propane tanks included. Fully furnished and equipped, this retreat is ready for your family to start enjoying immediately. Resort amenities include access to five inground pools, a splash pad, clubhouse, tennis court, playgrounds, mini-golf, and a short walk to the beach. The gated resort with security ensures peace of mind. Seasonal site fees for 2025 $6,420. Your perfect vacation escape is waiting! (id:59646)
68 - 85 Theme Park Drive
Wasaga Beach, Ontario
Northlander Cottager nestled within the serene beauty of Wasaga CountryLife Resort. This immaculately maintained 2-bedroom seasonal cottage offers a tranquil escape amidst the natural splendor of Ontario's cottage country. The spacious and bright sunroom welcomes you with its abundance of natural light, making it a perfect retreat for relaxation or entertainment. Step outside to your own private oasis - a covered 12 x 22ft deck with privacy shades, where you can savor the tranquil surroundings in comfort and seclusion. Situated on a private forested lot, this cottage is the epitome of peace and tranquility. But the allure doesn't stop at your doorstep. Wasaga CountryLife Resort itself is a haven of amenities, including 5 pools, a splash pad, and playgrounds, ensuring endless enjoyment for families and friends. Even more enticing, this remarkable property is just a leisurely stroll away from the magnificent Wasaga Beach, providing you with the perfect blend of lakeside living and the tranquility of a forested retreat. Don't miss this rare opportunity to own a piece of paradise in one of Ontario's most sought-after resort communities. Resort open from April 25th-Nov 16th 2025 Seasonal site fees are $6,420 (id:59646)
15 Kenora Trail
Wasaga Beach, Ontario
Golf cart included! Embrace the charm of a seasonal retreat in the coveted Countrylife Resort, where tranquility meets recreation from end of April to mid November. Nestled on a premium waterfront lot, this 2011 Woodland Park Muskoka Model exudes a cozy allure. Boasting 2 bedrooms and 1 bathroom, along with two sunrooms, there's ample space to host family and friends. Step outside to a spacious deck, complete with a separate 15x11 screen room, all offering picturesque water views. With paved parking for two cars, convenience is at your fingertips, and a brief stroll leads you to the sandy shores. Enjoy modern comforts with central A/C, natural gas heat, and municipal water and sewer, ensuring minimal upkeep. This cottage is poised for your family's enjoyment. The resort itself offers an array of amenities including pools, a splash pad, clubhouse, tennis court, playgrounds, and mini golf, ensuring endless entertainment. Rest easy in this gated community with seasonal security. Meticulously maintained, this unit is a must-see. Secure your spot in this idyllic retreat with seasonal site fees for 2025 priced at $7,610. Don't miss the chance to create cherished memories in this welcoming lakeside haven. (id:59646)
153 - 85 Theme Park Drive
Wasaga Beach, Ontario
Seasonal Retreat in popular Countrylife Resort. (7 months April 26th -Nov 16th). 40x12ft Huron Ridge Resort with 40 ft hard roof and over 400sq/ft of private deck situated on a centrally located lot with plenty of privacy and parking and a very short walk to the beach. 3 bedrooms with Lots of room for family and friends. Low maintenance exterior. Fully furnished with central A/C. This Cottage is ready for your family to start enjoying the summer! Resort features pools, splash pad, clubhouse, tennis court, play grounds, mini golf and short walk to the beach. Gated resort w/security. This unit has been very well maintained and is a pleasure to show! Seasonal Site fees are $6554 plus HST (id:59646)
50 Temagami Trail
Wasaga Beach, Ontario
Short walk to the beach! Seasonal retreat in popular Countrylife Resort. (7 months April 25th-Nov 16th). 45 x 11.5 Woodland Park Muskoka on a private lot. This unit includes an amazing outdoor oasis with 20x12ft sunroom with extended hard roof over the private decks and spacious yard perfect for entertaining. Eat-in kitchen with vaulted ceilings, natural gas appliances all included. 2 bedrooms featuring 2 double bunk beds. Sleeping for the complete family. Close to nature backing onto forest with plenty of privacy. Paved driveway with unit sitting on a engineered concrete pad and a fully irrigated yard with large shed. Fully furnished & equipped it is ready for your family to start enjoying this wonderful getaway! Resort features 5 inground pools, splash pad, clubhouse, tennis court, play grounds, mini golf & short walk to the sandy shores of Georgian Bay. Gated resort w/security. Seasonal Site fees for 2025 are $7938.25 including HST (id:59646)
302 - 4 Beck Boulevard
Penetanguishene, Ontario
ENJOY WESTERLY VIEWS & SUNSETS OVER PENETANG HARBOUR from your balcony, the rooftop patio, or the condo's lovely waterfront parkette. This 940 sq ft waterfront condo features open concept living; a spacious master suite w/ensuite bath; private indoor parking; storage locker; and your own private boat slip w/water & hydro. The rooms are spacious & the den can fit a queen bed + a sitting or office area. Many upgrades in the last few years include: Engineered hardwood flooring in main living area; New dishwasher, Fridge & 30" s/s bowl sink; and owned hot water tank. If you choose, there are many opportunities available to socialize & participate in the building's activities; enjoy the sun & view on the rooftop patio or workout at the building's private gym. Your new lifestyle awaits! (id:59646)
75 - 85 Theme Park Drive
Wasaga Beach, Ontario
Enjoy breathtaking forest views and a short walk to the beach from this stunning seasonal retreat in the highly sought-after Countrylife Resort! Available for 7 months (April 28 November 15), this like-new 2023 Northlander offers a perfect blend of comfort and convenience. Step onto the spacious full deck, complete with a gazebo, projector, and screen ideal for outdoor movie nights. This prime location provides plenty of space, parking for two cars, and easy access to the Rec Centre, pools, and resort amenities. The beautifully landscaped, low-maintenance yard sits centrally located in the resort with views of the forest, creating a peaceful setting for relaxation. Inside, you will find a bright and airy 2-bedroom, 1-bathroom layout with ample space for family and friends. The primary bedroom features a cozy queen-size bed, while the fully furnished interior boasts central A/C and a well-insulated design for comfort throughout the season. Additional perks include a durable, low-maintenance exterior and a generous storage shed. Countrylife Resort offers an array of top-tier amenities, including pools, a splash pad, a clubhouse, a tennis court, playgrounds, mini golf, and private walking paths leading directly to the beach. This gated community ensures security and peace of mind. Well-maintained and move-in ready, this retreat is an absolute pleasure to show! 2025 seasonal site fees are $6,420 + HST, covering access to all amenities, gated car entry, and exclusive beach access path .Don't miss your chance to own this incredible getaway! (id:59646)
G4 - 85 Theme Park Drive
Wasaga Beach, Ontario
Nestled in a secluded haven within the beloved Countrylife Resort, this Huron Ridge Resort Cottage (2001) invites you into a world where summer dreams unfold effortlessly. Open for seven blissful months (April 25th-November 16th), this 2-bedroom, front-kitchen retreat gleams brighter than the day it first rolled off the factory floor. Step outside and discover a outdoor sanctuary 15x10 ft. hard-roofed haven and an expansive 317 sq. ft. deck designed for long afternoons of laughter and twilight gatherings under the stars. Perched on one of the most coveted lots, this gem is just a short, carefree stroll to the sandy shoreline. With parking for two cars and ample space for a golf cart and bicycles, convenience is at your fingertips. The low-maintenance exterior, complemented by a new roof (2019), ensures worry-free relaxation. Mostly furnished and impeccably maintained, this Cottage is ready for your family to create endless summer memories. Beyond your private escape, the gated resort offers a storybook of amenities, 5 sparkling pools, a splash pad, a vibrant clubhouse, tennis courts, playgrounds, mini-golf, and of course, private gated beach access. The 2025 seasonal site fees are $5,800.00 + HST, covering the use of all amenities and secure access by both car and beach entrance. A true pleasure to show, this magical retreat awaits its next chapter, will it be yours? (id:59646)
1440 Bishops Gate Unit# 204
Oakville, Ontario
Discover exceptional value in this beautifully maintained 1-bedroom condo, perfectly situated in the sought-after Glen Abbey community! The bright, open-concept layout features luxury vinyl plank flooring throughout, seamlessly connecting the kitchen, dining, and living areas. French doors lead to a private balcony overlooking a peaceful courtyard—an ideal spot to relax or fire up the BBQ. Enjoy the convenience of in-suite laundry, ample visitor parking, and premium amenities, including a newly renovated party room, sauna, fully equipped fitness center, car wash bay, and pet-friendly policies. Located just steps from shopping, restaurants, coffee shops, and scenic trails, this condo is also close to top-rated schools, Oakville Hospital, a recreation center, parks, and world-class golf courses. With easy access to the GO Station, QEW, and 403, commuting is a breeze. Complete with one underground parking space and a storage locker, this is a rare opportunity to own in one of Oakville’s most desirable neighborhoods. (id:59646)
52 - 296 West Quarter Town Li Road
Brant (Brantford Twp), Ontario
Care-free retirement living awaits you at Lyons Shady Acres!! The windows let in tons of natural light. The chalet ceiling adds height. The kitchen features ample cupboard space, granite counters & sight-lines to the living room to make entertaining seamless. The Primary has built-in closets & storage under the bed. Painted in light neutral colours. Enjoy the large deck that has multiple windows & an insulated floor (throw in a heater & enjoy this space year round). The unit is positioned so you can view the the sunset and sunrise as you enjoy your morning coffee. The shed can house all your gardening tools & winter storage for the patio furniture. The attached den gives you additional living space or can double as an additional bedroom. The whole-home generator provides peace of mind. The utility room has tons of storage. The propane fireplace in the den adds ambiance and makes it cozy in the winter. There's a BBQ hook-up so you never have to worry about running out of propane halfway through cooking. The friendly community is 50+ and park amenities include year round recreation hall that hosts year-round social events, shuffleboard board and more. The inground pool is open during the summer months. Spend your time doing what makes you happiest instead of worrying about a large home & property to maintain. Country & carefree living conveniently located close to Woodstock & Brantford. (id:59646)
1501 Line 8 Road Unit# 350
Niagara-On-The-Lake, Ontario
Welcome to the perfect seasonal home in Niagara-on-the-Lake. Surrounded by vineyards, it offers a tranquil escape amidst picturesque scenery. Offering 2 bedroom, one Bathroom, full kitchen and located on a large premium corner lot with plenty of green space. This unit sleeps 8-10 people comfortably. The large deck is undoubtedly a bonus, perfect for enjoying warm summer evenings or sipping coffee in the morning while taking in the beauty of the surroundings. The fact that it's fully furnished adds to its appeal, making it convenient for those who are looking for a turnkey vacation home. The family-friendly amenities such as, 2 pools, tennis court, basketball court, Kids club, organized events, including, BBQ's/food trucks, long weekend fireworks, Dj'd pool parties and on-site pay laundry, would undoubtedly attract families looking for a fun and relaxing getaway. And let's not forget about the rental potential! With its prime location in Niagara-on-the-Lake, a popular tourist destination known for its wineries, theatres, and historic charm, this modular home could indeed be a lucrative investment for those interested in renting it out when not in personal use. A fantastic opportunity for anyone seeking a slice of serenity in one of Ontario's most beloved regions. Seasonal fees paid and included for 2025. (id:59646)
867 Queens Avenue
London, Ontario
Welcome to this well maintained up-and-down duplex, perfectly situated in the vibrant and historic neighbourhood of Old East Village. This character-filled property offers a fantastic blend of vintage charm and modern convenience, making it a standout investment or a lovely place to call home. The spacious main floor unit features 1 generously sized bedroom and 1 full bathroom. The thoughtful layout provides ample living space for young professionals or tenants seeking comfort and functionality. Upstairs, the second-floor unit offers two cozy bedrooms and one full bathroom, making it an ideal rental suite, in-law accommodation, or a perfect option for downsizers looking for a manageable, low-maintenance living space. The extra 1 bedroom, 1 bathroom basement unit provides additional income potential. Whether you're a seasoned investor or a first-time buyer, this duplex presents a prime opportunity to generate consistent rental income in one of London’s most sought-after neighborhoods. The property's separate entrances provide flexibility in rental arrangements, the separate laundry facilities for each unit provide privacy and convenience, and the location ensures strong tenant demand. Situated just 2.6 km from Western University and 5.7 km from Fanshawe College, this home is ideally located for student rentals, professionals, or families. Old East Village is renowned for its eclectic charm, walkability, and vibrant community—featuring local cafes, artisan shops, markets, and cultural hotspots just steps away. Don’t miss your chance to own a versatile, income-generating property in one of London’s most dynamic and desirable areas. (id:59646)
229 East 31st Street
Hamilton, Ontario
Charming Bungalow with In-Law Potential, Separate Side Entrance & hobbyist dream detached 2 car garage! Nestled on a beautifully manicured lot, this delightful bungalow has been meticulously maintained by the same owner for decades and offers the perfect blend of comfort and opportunity - ideal for downsizers and first-time home buyers! Featuring a spacious living room with beautiful hardwood flooring, and a large, functional updated kitchen w/ S/S appliances which overlooks the separate dining room. The main floor also includes two convenient bedrooms, an updated 4pc bath and plenty of natural light throughout. Downstairs, you'll find a fully finished basement with an optional 3rd bedroom or office, a large rec room ideal for entertaining or family time and a separate side entrance, offering excellent in-law potential. Step outside to enjoy the spacious backyard w/ a generous detached garage, large deck overlooking the manicured backyard, w/ plenty of space to entertain guests. Most major updates complete: Furnace & A/C (2023), Roof (Shingles and Plywood on both Home and Garage replaced within the last 4yrs), Driveway (2023), Eavestrouphs (2024), Garage Floor Concrete Repoured (2023) and Dishwasher (2022). This home is perfectly located close to major highways, schools, parks, and all essential amenities. This home truly has it all space, charm, and flexibility! A must see! (id:59646)
151 St Andrews Street N
St. Marys, Ontario
Dream Retreat in St. Mary's 30 minutes from London! This exquisite Mid-Century Modern home boasts 4,200 sq ft of living space, complemented by 539 sq ft of upper terraces that seamlessly blend indoor and outdoor living. The stunning cedar siding adds a warm, organic touch to the exterior. Step inside to be greeted by an abundance of natural light, custom wood millwork and an open floor plan that invites effortless flow between spaces perfect for entertaining. The kitchen features sleek black stainless appliances, ample storage, stone countertops, and walnut cabinetry. Designed for modern living, this home includes smart home features for easy control of lighting, music, climate, and security. The master retreat is a true sanctuary, showcasing a stunning walk-in closet, spacious layout with a 5-piece ensuite including a soaker tub, and a private balcony. The custom 4k theater room with a wet bar offers the ultimate entertainment experience. Energy efficiency is at the forefront of the home's design, ensuring comfort and sustainability year-round. Nestled on a serene dead-end street and backing onto lush green space, this custom build offers the rare chance to own a modern architectural home surrounded by nature. Just 1.5 hours from Toronto, offering the perfect balance of privacy and accessibility to city life! Additionally you have an oversized garage & driveway, fully finished basement, home office, 2 balconies and so much more, its a Must See! (id:59646)
22 - 770 Fanshawe Park Road E
London North (North C), Ontario
This beautifully updated corner unit townhome offers over 1,500 sq ft of bright, functional living space in a quiet, family-friendly complex. The main floor features luxury vinyl flooring (2022), a renovated powder room (2022), and a spacious living area filled with natural light from oversized west-facing windows. The kitchen is practical and flows into a generous dining area perfect for everyday living and entertaining. Upstairs, you'll find two well-sized bedrooms, a full bath, and a large primary suite with a private ensuite updated in 2016. A fully finished basement provides extra space for a rec room, home office, or gym. Enjoy your own private, landscaped backyard with a peaceful pond feature a rare and relaxing outdoor retreat. Major updates include a furnace, central A/C, and owned water heater (2017),ensuring comfort and efficiency. Located in a well-maintained complex featuring a community pool, ample visitor parking, and friendly neighbors. Ideally situated close to Masonville Mall, University Hospital, Western University, transit, schools, and all essential amenities. Perfect for families, professionals, or investors this move-in-ready home combines space, style, and a top-tier location. (id:59646)
74 Stuart Street
London East (East C), Ontario
Investment opportunity! A well-maintained 5-bedroom, 3-bathroom income property. The property has been extensively updated with modern finishes throughout, including new flooring, paint, kitchen, bathrooms, and more. Currently occupied by quality tenants with a lease extending to April 2026 at market rates.The property's strategic location near Fanshawe College offers excellent accessibility, with convenient bus routes to Western University and downtown London. The dual driveway configuration provides ample parking and presents future development possibilities. The property's large lot size and location outside designated student zones make it a candidate for an additional dwelling unit, potentially increasing its income-generating capabilities.This turnkey investment property combines strong current cash flow with future appreciation potential. Full financials and property details are available for qualified buyers. Perfect for investors seeking a stable, well-maintained property with great tenants and an area with constant demand. Roof, furnace, AC, water heater and electrical panel updated in 2022. (id:59646)
240 East Street
London East (East M), Ontario
Move in tomrorrow! Cute 2-bedroom bungalow with a garage! Modernized kitchen with new appliances, new flooring and more. Central air installed less than a year ago. Other functional updates like a high efficiency furnace ensure you can get started without major bills. Single detached garage and ample parking. Convenience is at your doorstep! Ideally located near highway access, this property is part of a vibrant community with schools, shopping, and entertainment just moments away. Perfect for families or those seeking a blend of comfort and accessibility, this home is a must-see! Finished area is approximately 1,380 sqft upper, 130 sqft lower. R2-2 zoning. (id:59646)
4290 Victoria Road S
Puslinch, Ontario
Discover the epitome of country living on 74 pristine acres, boasting an exquisite home and ample income potential. Crafted from enduring brick with 4438 sqft of living space this residence features 5 beds, 5 bath, a spacious eat-in kitchen, inviting living and dining areas, and a sunroom graced by a wood-burning fireplace. The finished basement offers flexibility w/ an in-law suite. Nestled on 10 acres of prime land, with 40 acres suitable for farming while the rest is adorned with picturesque foliage and trails. Enjoy a host of modern conveniences including separate entrances, central air, skylights, a state-of-the-art water treatment system, and an automated entry gate. A newly constructed heated and air-conditioned 23’ X 63’ hobby shop, equipped w/ a separate hydro meter, offers endless possibilities. Additionally, a 30’X80’ barn, divided into three storage units complete with hydro, heat, and an air compressor, along with an enclosed asphalt storage yard, formerly a tennis court, provide ample storage options. Located mere minutes from the thriving commercial and industrial hub of Puslinch & HWY 401, this property offers the perfect blend of tranquility and convenience. (id:59646)
280 Colborne Street
Elora, Ontario
Welcome to this beautifully updated 4-bedroom home, located just minutes from Downtown Elora! As you drive up, you'll immediately notice the newly landscaped walkway, completed in 2023, including a charming path to the backyard. Step inside and be greeted by a warm and inviting atmosphere, leading you to the newly renovated kitchen (2021) featuring 4 stainless steel appliances and excellent sightlines. From the dining area, step out onto your two-tiered deck—perfect for entertaining - complete with a gas BBQ! Back inside, you'll find 3 great-sized bedrooms on the main level, along with an updated bathroom featuring a large vanity with 2 sinks! The lower level offers a 4th bedroom, ideal for growing kids, guests, or a home office! The spacious recreation room is currently set up as a gym but can easily be transformed into a cozy living space. This home is truly move-in ready, with over $75,000 in updates, including waterproof, scratch-proof luxury vinyl flooring, new paint and baseboards throughout (2021), a new furnace/AC (2022), garage door, eavestroughs, exterior paint, landscaping, and driveway all completed in 2023. Close to schools, trails and walking distance to Downtown - it's the perfect spot to call home! (id:59646)
42 Spachman Street Unit# Lower
Kitchener, Ontario
Welcome to 42 Spachman Street, Kitchener – a bright and cozy 1-bedroom, 1-bath lower unit that offers comfort, convenience, and all utilities included (except internet)! This charming space is perfect for singles or couples looking for an affordable, low-maintenance living option in a quiet and friendly neighborhood. Enjoy a private entrance, functional layout, 1 surface parking spot, and easy access to nearby parks, shopping, and transit. All utilities are covered by the landlord – the only expense for the tenant is internet. Don’t miss out on this move-in-ready gem – your new home awaits! (id:59646)
229 Athenia Drive
Stoney Creek, Ontario
Fully and professionally updated inside and out, this unassuming yet massive family home has over 2600 finished square feet, 3+1 bedrooms and 2 full bathrooms in the prime and mature Felker's Falls neighbourhood on the Stoney Creek Mountain. Large quartz eat-in kitchen with dark wood cabinetry, both full bathrooms updated including quality ceramics, countertops, and a glass shower in the lower-level 3-piece. Refinished HARDWOOD flooring on the main and upper floors, and a simply massive recroom featuring wet bar and a sliding glass door walk-up to the very private yard with expansive new ('21) concrete patio. Continue to the basement with another recroom, an office that has been used as a 4th bedroom, and tons of storage space. Ultimate piece of mind with new shingles in 2021, ALL concrete including garage floor, double driveway, side walkway & back patio in 2021, new Furnace & AC in 2024, new above ground pool from Pioneer Pools in 2023 along with re-graded, level, fresh and clean sod. Everything everything done and done. Oversized 66'x119' very private lot, tucked in an amazing quiet neighbourhood filled with large family homes, yet only a 5 minute drive to every modern convenience and highway access. Price and quality for today's discerning buyers. (id:59646)
340 Wardell Street
Port Mcnicoll, Ontario
Stunning 5 Year Old 4 Bedroom & 2.5 Bath Home, Loads of Curb Appeal with Large Covered Porch and Oversized Front Door. High Quality Laminate Floors Throughout, Expansive Eat-In Kitchen Featuring Trendy 2-Tone Cabinetry w/Pot Drawers, SS Appliances Including Double Wall Mounted Oven, Quartz Countertops & Backsplash, Main Floor Master Suite with Walk-In Closet, Door to Back Deck & Swanky Ensuite Complete with Clawfoot Tub, Double Vanity & Massive Tiled Shower with Corner Seat, Double Rainfall Shower Heads & Frameless Glass Shower Door. Upstairs Another 3 Bedrooms, Storage Room & 3pc Bath with Ensuite Privileges. Main Floor Living Room and Den, Main Floor Laundry/Mud Room with Inside Access to Insulated/Drywalled Garage Featuring Roughed-In Heated Floor & 100 Amp Panel. Partially Finished Basement Has Large Windows and Features Huge Rec Room with Built-In Wet Bar (R/I) & 3pc Bath Ready to be Finished, Pot Lights Throughout The House including Basement, Ceiling Speakers, Exterior Soffit Lights, Above Grade 2,320 SqFt +1,356 SqFt in Partially Finished Basement, 9' Ceilings on Main Floor & & 8’ on Upper and Lower Floors, Gas Fireplace Rough-Ins for Master, Basement & Living Room. Numerous Updates For The Last 2 Years INCLUDE Driveway, Front Porch Vinyl Soffit Ceilings & Columns, Luxury Frameless Glass Shower Doors, Air Conditioner, SS Induction Sliding Stove, Kitchen Quartz Countertops & Backsplash, Designer Light Filtering Zebra Blinds.. Move-In Ready Beautiful Family Home!! 10+++ (id:59646)
5520 Spruce Avenue
Burlington, Ontario
Welcome to this 3 bedroom, 2 bath semi-detached freehold home in south Burlington! Just steps to the lake, and close to everything! Step inside and you'll notice the bright spacious living room with a large picture window, letting in loads of light. The dining room features a walk out to the deck. Updated flooring runs throughout the main level. The upper level has 3 spacious bedrooms and a four-piece bath. The lower level has been finished to a cozy theatre room with room for all your friends to take in a great movie or the game. A 3-piece bathroom, laundry room and storage complete this level. The large fully fenced back yard has a deck, gazebo, and a storage shed. Close to schools, trails, parks, Shell park beach, restaurants, movie theatre and the now Costco going in, and easy access to the QEW you'll love the location! Updates include furnace '23, A/C '23, shingles 2018, 100amp panel 2004. This family home has loads of potential. (id:59646)
154 Westchester Road
Oakville, Ontario
Discover this stunning 3-storey, 4-bedroom home with approx. 3725 sqft of living space on a highly sought after street in River Oaks. Designed for modern living with abundant natural light throughout and 9ft ceilings. The third-floor loft features a bedroom, 3-pc bathroom & a spacious living area creating a private retreat or nanny/in-law suite. Newly renovated gourmet kitchen features quartz countertops, under cabinet lighting and an open flow into the family room perfect for entertaining. Step outside to a custom pool size outdoor entertainment space ideal for gatherings. The beautifully renovated basement includes a custom kitchenette & office space, egress windows & is flexible for work or relaxation. Located in the catchment of highly ranked public & private schools & just min's from trails, river oaks community center, parks, shopping & highways, this home is a rare find. Too many upgrades to list. (id:59646)
816 - 796468 Grey 19 Road
Blue Mountains, Ontario
Welcome to Unit 816 at North Creek Resort - a studio-loft with fantastic VIEWS OF THE SKI HILL. This condo complex is located next to the Toronto Ski Club and Weider Express/North Chair Lift. Ski in and ski out! The property is surrounded by natural beauty with trails and Northwinds Beach within walking distance. Enjoy Apres-Ski beverages on the balcony as you watch the skiers travel down the hill. The views are simply breathtaking. Current zoning allows for short term rentals. This unit is currently part of the short term rental program managed by Vacasa. Are you an avid skier looking for a weekend escape? Are you looking for a condo for occasional use? Take advantage of the rental programs to ensure you don't miss out on any revenue when you're not using the property. The condo amenities include: clubhouse/lounge, seasonal outdoor pool, hot tub, tennis courts, guest laundry & shuttle to Blue Mountain Village. New Indian Restaurant on-site. Condo fees also include water, sewer, cable TV, internet, visitor parking & shuttle service to Blue Mountain Village. You'll feel right at home from the moment you walk through the door. The unit is equipped with 2 beds (open concept design), 2 baths, a sitting area with pull out couch, electric fireplace, granite countertops in the kitchen and bathrooms, electric heating/AC systems & California shutters. Both bathrooms have tubs - great for resting those muscles after a long day at the slopes. New Vinyl plank flooring, sofa, bed frames, mattresses & side tables. Freshly painted. The unit is being sold 'turnkey' with furniture. Available just in time for ski season...take advantage of short-term rental income. Note: HST is applicable which can be deferred if the buyer is an HST registrant. A 0.5% BMVA fee payable on closing (and VAF royalty fees apply when renting) (id:59646)
5819 Wellington Rd. 7
Guelph/eramosa, Ontario
Nestled in a fantastic location between Guelph and Elora, this 5.4 acre rural residence offers the perfect blend of country living and exceptional business potential. With thoughtfully designed infrastructure, multifaceted workspaces, and a spacious family home, this property is a rare opportunity for those seeking both lifestyle and income in a peaceful yet highly accessible setting. The 5 bedroom*, 2.5 bathroom, ranch-style bungalow offers over 1,800sqft of versatile living space including a bright open-concept interior, large windows throughout, and a walkout basement that boasts an ideal configuration for remote professionals, multi-generational living, or operating a home-based business. Outside, the 36' x 48' commercial-grade workshop is outfitted with rare 3-phase power, propane heating, concrete floors, two 12' x 12' bay doors, and separate metering. This facility is truly work-ready and built for business. For agricultural or animal-related ventures, a 2-stall barn with an attached drive shed and fenced area provides the flexibility for agri-business, hobby farming, livestock housing, or storage. Additional outbuildings include a serviced kennel, further expanding the propertys income-generating possibilities. When the workday is done, relax on the stone patio and enjoy your tranquil country-side landscape complete with a mature apple orchard, raspberry bushes, and plenty of green space for gardening or recreation. A $60,000 septic system installed in 2022 ensures modern peace of mind in this well-maintained property. Whether you are an entrepreneur, hobby farmer, or simply craving space and versatility, this is a turnkey rural opportunity like no other. (id:59646)


