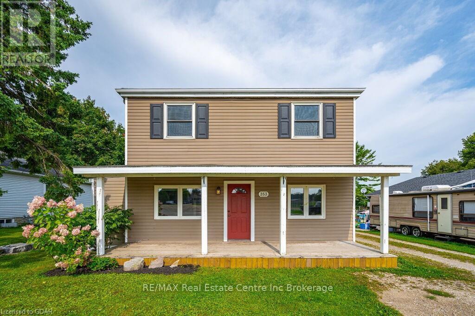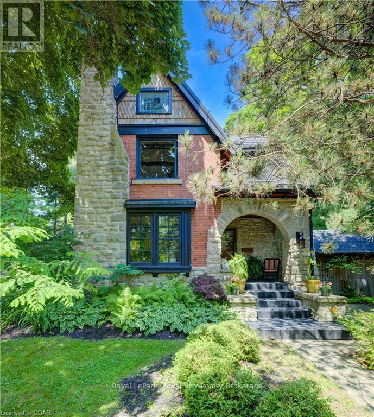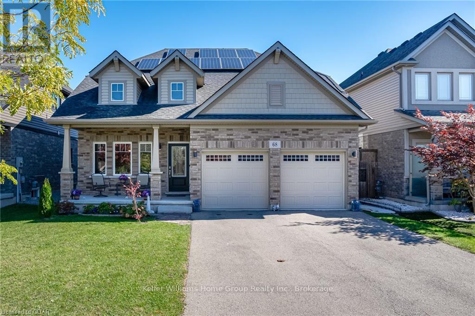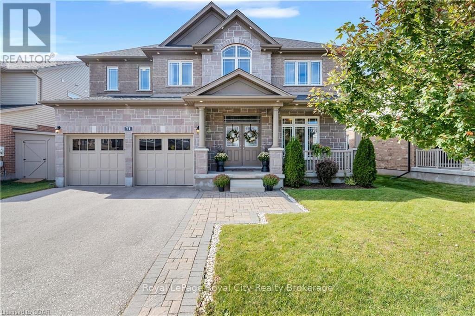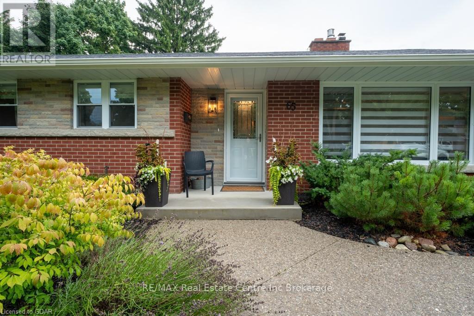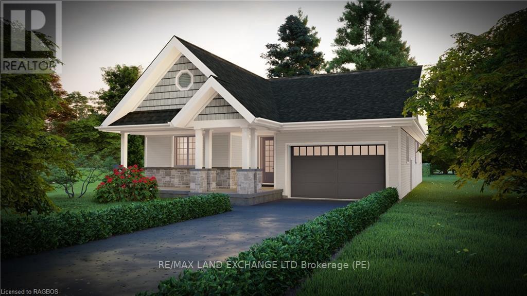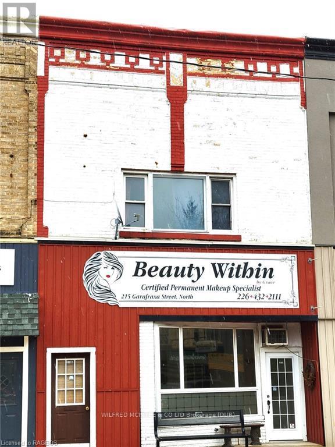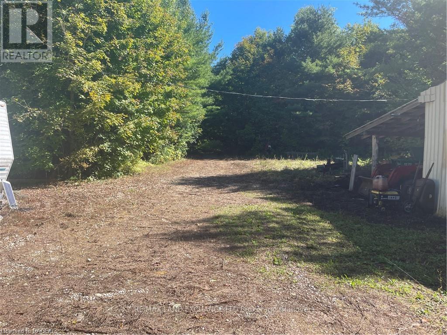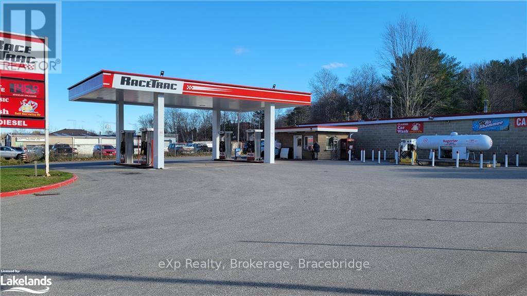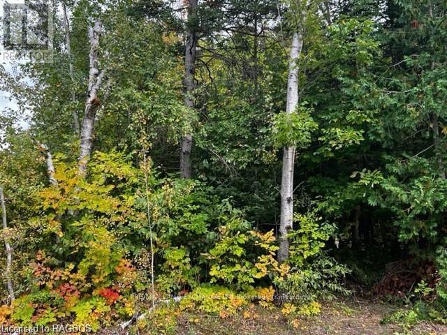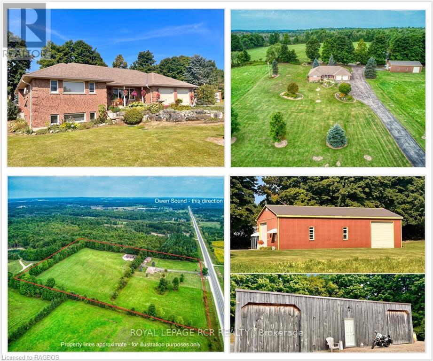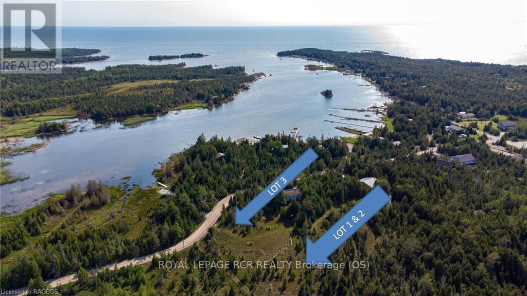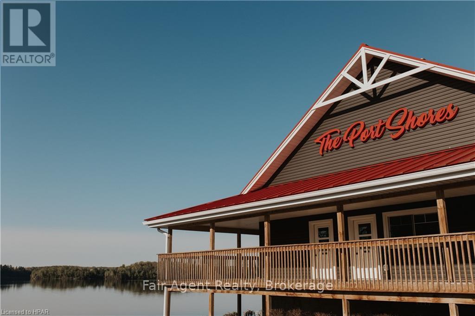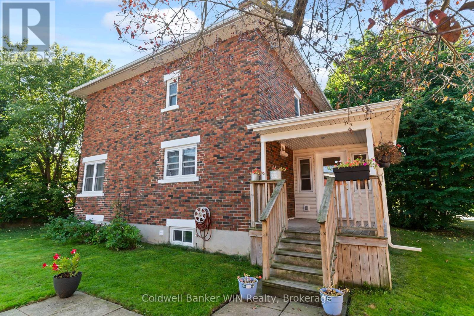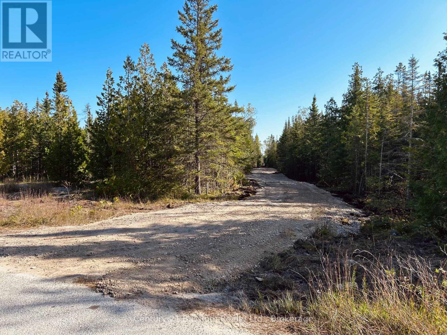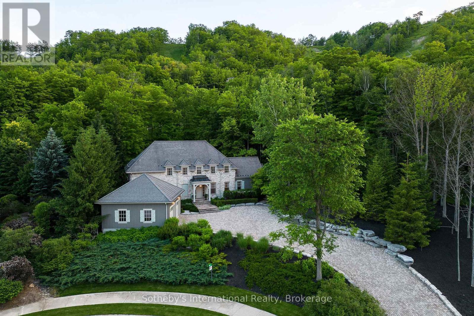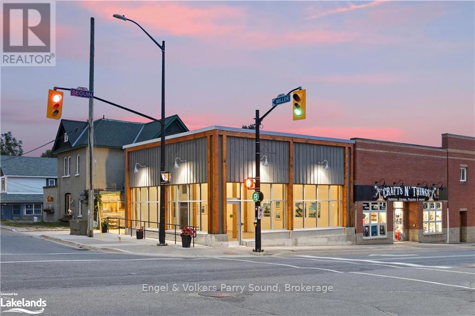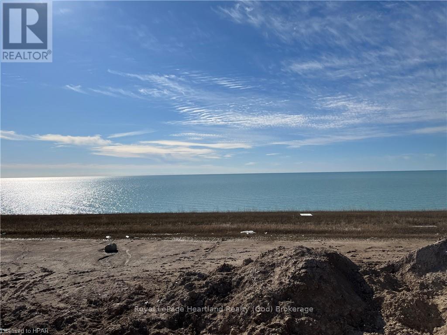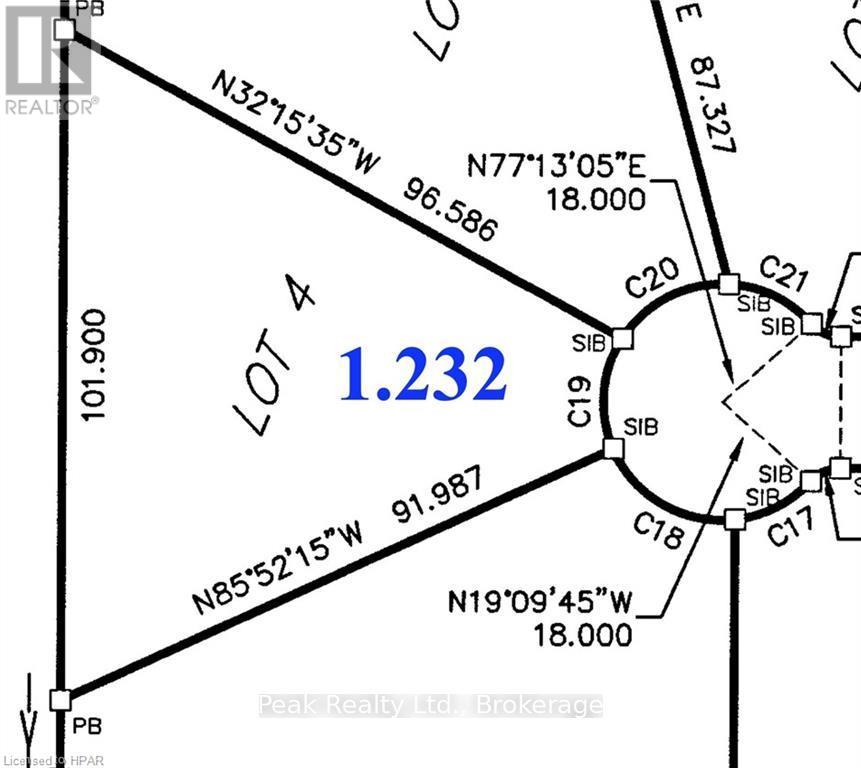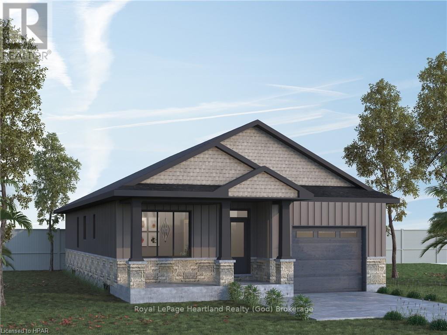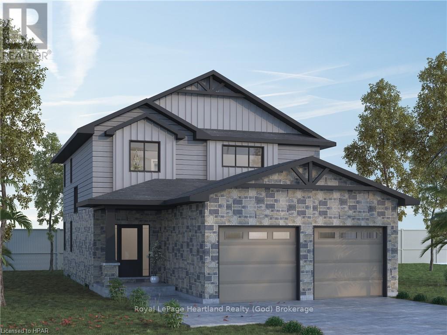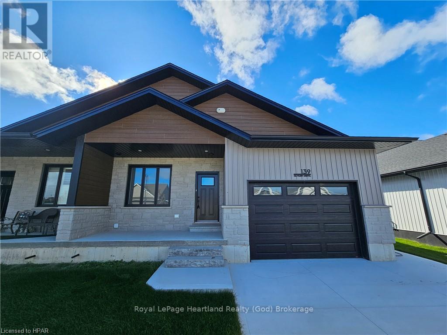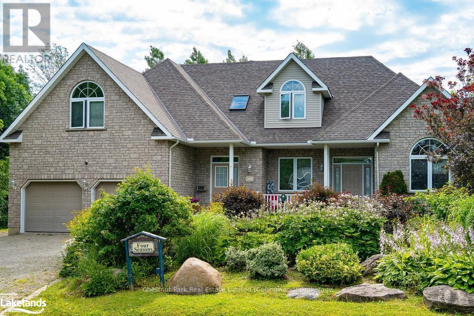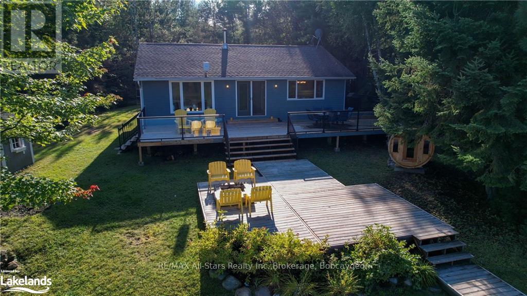353 Wellington Street E
Wellington North (Mount Forest), Ontario
AWESOME NEW PRICE!!!! Beautifully updated 4 bedroom 2 bath two storey on one of the biggest properties in the entire town. The massive country style kitchen featuring deep toned cabinets and enough counter space for everyone to help out at the Thanksgiving Dinner. This space is only beat by the size of the open concept dining room that would easily seat 20 for every occasion. Cozy den with living room welcomes the whole family to movie night and yet not too big to miss cuddle time. The three big bedrooms all feature great space and plenty of closets but the primary bedroom not only fits all the furniture but still leaves room for a reading nook all to yourself not far from the walk-in closet and private entrance to the space like main bathroom. The party time covered deck extends your summer way into fall and still do your barbecuing all the way through winter with ease. Two plus car garage is big enough to fit the boat on the trailer and still have room for the winter project to take shape. We even have room for the kids to stretch their legs on the incredible 66X279 lots and another three acres across the street to the park complete with splash pads, walking track and ball diamonds. Ready to move in right away and at $729,900.00 and two more interest rate changes on the horizon, the time has never been better to buy. Let's negotiate today! (id:59646)
513 St Andrew Street W
Centre Wellington (Fergus), Ontario
Anchored at the top of the hill of St. Andrew Street West, with iconic views of the historic stretch of limestone properties that define Fergus’ high street, stands this impressive and handsome century home. Its Arts and Crafts inspired architecture showcases brick and cut stone detail, an imposing stone chimney, steel-clad gabled roof and a front entry shielded by a gentle archway to a covered porch. Step inside and be enveloped in warm and eclectic spaces, offering a haven that is a reminder of a bygone era. Enjoy a good book by the wood-burning fireplace in the library, entertain in the generous living/dining room or music room. Retreat to the newer addition, housing the kitchen and in-law suite, complete with family room, gas fireplace, 3-piece bath with oversized walk-in shower and a bedroom (or main floor primary) with an outlook to the garden and pond, framed by an arbour covered in wisteria. Upstairs, the original primary bedroom was vaulted through attic space, creating a stunning retreat with soaker tub and sleeping loft, skylights offering views above and large picture windows bringing in ambient light and elevated views through the trees. Second and third bedrooms are cozy, all sharing a main, 4-piece bath. Serene, professionally landscaped gardens with meandering pathways amid lush perennials and mature trees are anchored by a generous covered porch and Al Fresco dining area. Through the back garden gate is ample parking and street access down a less travelled laneway. It’s brimming with character, inside and out. A private heritage property, on an oversized lot, steps to downtown shops, pubs, the Grand River, Elora-Cataract trail and Groves Hospital. Now yours to discover, a once in a lifetime opportunity to call home. (id:59646)
68 Roselawn Crescent
Welland (771 - Coyle Creek), Ontario
Stunning Bungaloft with Modern Amenities and Spacious Living\r\n\r\nWelcome to your dream home! This beautifully designed ~ 2200 sq.ft bungaloft in a welcoming community features soaring 9' ceilings on the main floor, creating an open and airy atmosphere. \r\n\r\nDesigned for comfort and versatility, the home offers almost 4000 sq.ft of living space with its 6 bedrooms, 4.5 baths. Everyone can have their privacy and space to spread out, yet come together for meals and family time in this gorgeous home. With its main floor primary bedroom suite, you can be assured that this home will meet your family’s needs for years to come.\r\n\r\nThe open concept kitchen is a chef's delight, boasting a large island and breakfast bar, stainless steel appliances, and a gas range with double oven. Imagine yourself sharing meals with family and friends in the formal dining room, and discover the convenient butler's pantry to make entertaining a cinch. The main floor laundry and a powder room adds to your convenience.\r\n\r\nRelax in the great room under the impressive vaulted cathedral ceiling, where a cozy gas fireplace invites you to unwind, or step out into the private yard to star gaze.\r\n\r\nThe main floor primary bedroom is a serene retreat, featuring a luxurious 5-piece ensuite and a spacious walk-in closet.\r\n\r\nThis home offers 3 additional bedrooms upstairs, with a full bath and versatile loft space that can be used as an office or yoga space.\r\n\r\nDownstairs, you’ll find another 2 large bedrooms with 2 full baths (1 ensuite), a large rec room along plus rough-in for kitchen or wet-bar plumbing, providing flexibility for guests or potential in-law suite.\r\n\r\nSituated just steps away from a lovely neighbourhood park, this residence combines comfort, style, and a fantastic location. Seize the opportunity to call this bungaloft your own, brimming with possibilities. (id:59646)
273 Arthur Street N
Guelph (Waverley), Ontario
Welcome to Arthur Street; your dream property awaits. This level of development opportunity is rarely available in the open market, especially in this exceptional waterfront Guelph location. Along the Speed River, you'll find 2 now-vacant parcels of buildable land on the private end of Arthur Street ready to bring two dream homes to life. Approximately 50 x 180 feet fronting the river, a golden opportunity to build in one of the most picturesque locations in the city. This prime historic downtown neighbourhood is surrounded by mature trees and lush scenery with the sound of the river just steps away; you'll forget you're within a 5-minute walk of your favourite local downtown restaurants and shops. Lots will be serviced before closing, and severance has been approved and nearly complete. Bring your plans and build the dream life you've always wanted with this once-in-a-lifetime opportunity; these properties are truly the best that Guelph has to offer. This listing is for 1 of 2 lots priced at $799,000 each. (id:59646)
71 Riley Crescent
Centre Wellington (Fergus), Ontario
At 71 Riley Crescent you will find a home that most of us can only dream of owning. Spacious and elegant, with classic, high end finishes including hardwood floors, granite countertops, gorgeous tile and lovely light fixtures. Boasting 4 bedrooms, 3 full bathrooms, large principal rooms, and upstairs laundry facilities, this home is perfect for your growing family. Situated on a beautiful, quiet street just steps from a park and a pond, and backing onto conversation land, this neighborhood is ideally located in the south end of Fergus. Just a short walk will take you to grocery stores, restaurants and shops. A massive unfinished basement allows future owners to create their own perfect recreation room or perhaps a theatre room or more bedrooms for guests... let your imagination go wild! Immaculately cared for and loved, this home was built in 2015 by a reputable local builder on a premium lot. With a classic stone veneer facade and an inviting front porch to enjoy your morning coffee or relaxing evenings, this home has all the bells & whistles. Don't miss the opportunity to see this beautiful property in person, and perhaps make this stunning house the next place you call home! (id:59646)
6086 5th Line
Centre Wellington, Ontario
Welcome to your timeless escape in Centre Wellington! Nestled within a tranquil, rural setting on 7.8 acres of picturesque land, this 2-storey stone farmhouse, built in 1888, beckons to growing families, nature enthusiasts and those seeking space and serenity. With 4 bedrooms, 2.5 bathrooms, and 3130 square feet of rustic elegance, this property effortlessly blends charm with convenience. The heart of this home is the kitchen and breakfast area that seamlessly combine functionality with style. Sleek, granite counters provide ample space for meal prep, while an abundance of storage ensures everyday ease. The inviting dining and spacious living rooms are the perfect backdrop for gatherings with friends and family, offering a space where cherished memories will be created. Meanwhile, the cozy family room exudes comfort, inviting you to unwind by the fireplace, surrounded by exposed stone walls and wood beams that add character and warmth. Convenience meets practicality with the main floor laundry, office and powder room, making everyday living a breeze. The primary bedroom is spacious and relaxing, complete with a private ensuite bath with glass shower. Three additional bedrooms plus a main bathroom ensure comfort for every member of your family. When you step outside, you're greeted by an enchanting world of outdoor living. The enclosed porch overlooks lush greenspace and picturesque fields. A fantastic heated shop with 60 amp service plus a second shed with water and electrical offer even more possibilities for hobbyists. The flagstone patio with a pergola is the ideal setting for al fresco dining and summer gatherings. But it's not just about the home; it's about the lifestyle. Imagine waking up to the tranquil sounds of nature, with the convenience of being only 10 minutes to Fergus, 25 minutes to Guelph and 90 minutes from the GTA. Your escape awaits, where old-world charm meets modern comfort in a storybook setting. (id:59646)
65 Kensington Street
Guelph (Waverley), Ontario
Absolutely Stunning!! That was my reaction when I walked into this great 1146sqft bungalow with registered accessory apartment, and I’m sure it’ll be your reaction too! Nestled in the highly sought after Riverside Park area, surrounded by mature trees and moments away from the greens at the historic Guelph Country Club, this property is as functional is it is beautiful! Stepping inside to the fully remodeled interior with new flooring and paint throughout you’ll fall in love! The kitchen is a JOY with loads of storage and prep space as well as meticulous attention to detail in the finishes. The completely overhauled 4pc main bathroom will have you imaging you’re in the spa with stand-alone glass shower, soaker tub and oversized vanity. Steps off the kitchen you’ll find the fully landscaped rear yard, lush and private, this little getaway enjoys no rear neighbours as a bonus! But the real icing on the cake with this home – as if it could get any better!? – is the registered 1 bedroom plus den basement apartment! Mortgage helper, in-law suite, or just extra space for a larger family - you’ll really appreciate the versatility! Topped off with oversized garage (current owners store their boat in there) updated major components including furnace, air conditioning and roof in the last 10 years, as well as it’s location close to THREE separate grocery stores, gym, many schools, parks, Guelph General Hospital and more. Properties like this don’t come on the market often where everything is ready for you to move in and so well done!! Come and see this property for yourself before it’s gone (id:59646)
121 Conroy Crescent
Guelph (College), Ontario
Here is your chance to get a head start on student housing for fall '25, with a fully managed turnkey 5 bedroom student property. This great investment opportunity hidden in Dovercliffe Park, one of the most popular areas for student housing! This home offers almost 2,000 sqft of living space including three bedrooms upstairs as well as two more massive bedrooms with full egress downstairs, each floor complete with its own full bathroom. Conveniently located near the University of Guelph and bus route to campus, students can expect a fast and convenient commute to class. This home is also located close to the Hanlon Parkway, providing quick access to the 401. You’ll also love being close to parks, trails, Stone Road mall and tons of other amenities! Whether you're an investor looking for an income-producing property or a new buyer seeking comfort and convenience, this home in Dovercliffe Park is a must-see. Don't miss out on this versatile opportunity! (id:59646)
109 Paula Crescent
Wellington North, Ontario
Build your Dream Home! Rare One Acre building lot ready to go, in a newer country subdivision in the peaceful Hamlet of Kenilworth. This 95'x440' lot is situated at the end of a quiet cul-de-sac amid neighbouring custom homes. High speed internet available. Architectural guidelines are applicable for all new homes being proposed. (id:59646)
Lot 29 - 29 Lakeforest Drive
Saugeen Shores, Ontario
Southampton Landing is a new development that is comprised of well crafted custom homes in a neighbourhood with open spaces, protected land and trails. The Breakers model is to be built by, the developer's exclusive builder, Alair Homes. All of Alair's homes are customized, no need for upgrades, their list of standard features are anything but standard. If this plan doesn't suit your requirements, no problem, choose from our selection of house plans or bring your own plan. Alair Homes will work with you to create your vision and manage your project with care. Phase 2B; Lot 29 is a premium lot backing onto green space. Southampton Landing is suitable for all ages. Southampton is a distinctive and desirable community with all the amenities you would expect. Located along the shores of Lake Huron, promoting an active lifestyle with trail systems for walking or biking, beaches, a marina, tennis club, and great fishing spots. You will also find shops, eateries, art centre, museum, and the fabric also includes a vibrant business sector, hospital and schools. Architectural Control & Design Guidelines enhance the desirability of the Southampton Landing subdivision. Buyer to apply for HST rebate. House rendering and floor plans are subject to change at the builder's discretion. The foundation is poured concrete with accessible crawlspace, ideal for utilities and storage. This lot might be suitable for a basement, (raised bungalow), details would need to be discussed with the builder, additional building fees would apply. Make Southampton Landing your next move. Inquire for details. Property taxes are based on the building lot only. (id:59646)
215 Garafraxa Street N
West Grey (Durham), Ontario
3300sq.ft two storey building has 1 street front retail/office/salon unit, 2 residential apartments, a basement for storage and laundry, and a right-of-way alley at the rear with 2 dedicated parking spots and a small yard space with rear deck and balcony. The second floor is a 2 bedroom residential apartment with kitchen, living room, laundry, balcony/deck and 2 entrances. The main floor consists of a commercial space with a 2pc bathroom and storefront entrance with display window and signband. The rear of the main floor has a 1 bedroom apartment with living room, kitchen, 3pc bathroom, and walkout to deck. There is a full basement, 200 amp hydro breakers, natural gas heat and natural gas water heater (owned and new in 2019), and a new membrane roof (2019). (id:59646)
932 Queen Street
Kincardine, Ontario
Kincardine core area commercial property. Mechanical upgrades, drywall , insulation and structural renovations have been started on this 1700 sq.ft free standing brick building. The 268 ft. deep lot could be retained in it's natural state or cleared to provide ample parking for your intended business. There are 2 washrooms on the main floor and a (roughed -in) bathroom on the 2nd floor. The C-1 commercial zoning does permit a residential apartment(s) in the rear and on the 2nd floor. Basement walls have been spray foamed. Property is being sold As-IS. Take a look and see if this could be the new home for your next business venture. (id:59646)
130 Balmy Beach Road
Georgian Bluffs, Ontario
Splendid building site on Balmy Beach Road, a highly desirable neighbourhood just north of Owen Sound and very close to golf (Cobble Beach and Legacy Ridge), boating and swimming (Balmy Beach Boat Launch), hiking (Indian Falls), the Balmy Beach Convenience Store (essentials, postage, LCBO and Beer Store outlet), and the many delights of the area. Municipal water and natural gas at the lot line. Surrounded by lovely homes and beautifully situated for year-round living, this site is waiting for you! (id:59646)
E1/2 Lt 9 Concession 8
Chatsworth, Ontario
This is the definition of 'God's Country'. Over 114 acres of picturesque tranquility with the sweet sounds of nature gently piercing the often silent forest. Tremendous logging potential with acre after acre of hardwood. Tons of Maple and chock full of many varieties.\r\nTree stands abound( three enclosed), in this hunters' paradise. There's a 5 km. trail for ATV and snowmobiling adventures or just for a stress releasing peaceful walk. There's a maintained ATV, snowmobile trail running right by the property.\r\n15 minutes to Owen Sound and the myriad of amenities offered there. 30 minutes to Beaver Valley, 45 min to Blue Mountain\r\nThis lot does have hydro! (id:59646)
743100 Sideroad 10
Chatsworth, Ontario
Welcome to your tranquil oasis! This enchanting 1.5 storey home is a hidden gem, perfectly tucked away amidst a lush canopy of trees on 125 acres of pristine land, offering unparalleled privacy and peace. This 3beds, 1 bath home features an open-concept main floor, perfect for gathering with friends and family, with large windows that flood the space with natural light. The main floor also includes a bedroom and a full bath, while upstairs offers two additional bedrooms, one with a charming balcony. The property boasts a covered porch overlooking the perennial gardens, a partially finished basement with a cozy woodstove and plenty of storage, and a carport. A gardener's paradise awaits with perennial gardens, a greenhouse, 2 more garden sheds and a detached 24'X16' shop with hydro. Wander through the trees to discover a separate retreat with a 20'X32' driveshed, featuring a 10'X10' overhead door, generator hookup, and well. This serene property perfectly balances seclusion and convenience, offering a rare opportunity to live harmoniously with nature on an expansive and protected biosphere. Don’t miss your chance to own this slice of paradise (id:59646)
1 - 591 12th Street
Hanover, Ontario
2 bed 1 bath recently renovated. Centrally located 2 blocks from downtown. Amenities abound. Schools, Places of worship, shopping, big box stores, dozens of eateries, casino, rec centre with Public indoor swimming pool. Clean building, newer appliances, laundry on site, exclusive storage bin. (id:59646)
63 Regency Drive
Minto, Ontario
Modernized living meets country charm. This white brick bungalow accented with stone and crisp white siding is nestled on just over an acre, offering peaceful views with no rear neighbours. As you enter the front door through the covered porch, you're welcomed by natural light beaming throughout the entire main level that easily shines through the beautiful black windows. The Living room offers a cozy atmosphere with an electric fireplace, and the rustic wooden beams seamlessly connect the vaulted ceiling to the shiplap ceiling in the heart of the home - the Kitchen and Dining Room. The layout of this entire home screams entertainers delight. Seat friends and family along the 10 foot island, or in front of the large window overlooking the partially covered back deck with pool and hot tub at your farmhouse table. The porcelain tile backsplash glimmers oh so perfectly from any angle of inside the home. There is plenty of counter space, but the benefit of a butler's pantry is the chef's kiss. High end Café appliances and a farmhouse sink with a gold faucet which ties into the metals of the stunning light fixtures is truly a sight to see in person. The Primary Bedroom is a retreat, featuring a luxurious 5-piece ensuite with a large walk-in closet perfect for all those pieces transitioning you from day time business to night time casual. On the opposite side of the home, you will find two additional bedrooms, with another 5 piece Bathroom with double sinks, and tiled with a gorgeous neutral grey porcelain tile. Off the Kitchen is a mudroom leading you to a 2-piece Bath with laundry or out to your attached two car garage. The full, partially finished basement is awaiting your personal touch. An additional bonus of this property is a 25x28 detached fully equipped workshop perfect for the handy person or an additional hangout! Every finish in this home has been thoughtfully chosen, tying together perfectly to create a cohesive and inviting space. (id:59646)
793 Vindin Street
Midland, Ontario
Opportunity isn't knocking, it's kicking in the front door! Outstanding once in a lifetime opportunity to step into this very successful, turn key operation. Ideal for an entrepreneurial family to take this business to the next level, with the possibility to dramatically increase sales on the very first day! A superior level of corporate support will assist you in achieving your rapid growth goals. Facility consists of 4 fuel pumps/ 8 hoses with one high volume diesel pump, one of the few propane refill sites in the community/ a brand new cardlock auto propane pump. 2 year old canopy with high intensity LED lighting, a 6 bay coin operated DIY car wash w/heated floors, 2 coin operated vacuums and 2 air driers, detailing bay, recently resurfaced asphalt lot, small convienience store/ office, lottery, etc.,located on a main artery leading to the downtown corethat sees average weekly traffic of 17,000+ vehicles. Located close to areas 2 largest employers and new residential.DO NOT allow your family's better future to pass you by and call today! (id:59646)
7 Shore Road
Saugeen Shores, Ontario
Servicing has started and building permits should be available in short order.Located at the north end of Southampton, this large corner building lot is almost 1/4 acre. Only 450 ft from the water, this amazing property get you as close to Lake Huron as you can be without paying lakefront prices. The tree retention plan will preserve your peace, your privacy and the natural environment. Full municipal services are at the lot line. Get your plans finalized, confirm your contract with your builder and get ready to enjoy the sunsets. Ask for your $10,000 discount if you can close the purchase in 2024. (id:59646)
213 Queen Street S
West Grey (Durham), Ontario
This solid three bedroom / two bath raised bungalow features bright main floor living with an updated kitchen, while the lower level offers a huge rec. room space, workshop area and loads of storage. Rounding out the package, this home has\r\na new furnace and AC, some great landscaping and is close to all amenities. If a solid family home is on the wish list, this might just be the one for you! (id:59646)
315416 Highway 6
Chatsworth, Ontario
This property is a MUST SEE!!! Benefit from 14.47 acres of serene setting with this beautifully landscaped property complete with rolling meadows filled with hay and clover for your potential hobby farm or just to enjoy for yourself. There is approximately 12 acres of workable land here. The residence is set-back well off of the roadway with a private driveway that leads to a large 60'x32' multi-use workshop complete with 100amp service, a vehicle hoist for either a car/van/SUV (not for large trucks), and 2 large bay-doors for easy access. There is a 36'x12' dog run attached to the workshop with plenty of shade available. A bonus 48'x22' barn-style storage shed (potential to build stalls) is located behind the workshop - many uses for this building which shares electricity with the shop. Keep your smaller items organized in the additional 12'x9' utility shed. The immaculately kept full-brick home has an attached 2-car garage with inside entry, 4 bedrooms, 3 full bathrooms (1x4pc main, 1x3pc primary ensuite, and 1x3pc/laundry room in the basement), and a spacious living room attached to the kitchen/dining area. Curl up in-front of your propane fireplace in the finished basement family/rec room or choose one of the two large bonus rooms to make your own (game room, gym, craft room, kid's playroom - you choose).. There is a large storage/utility room in this home which leads to a cold cellar/storage area with stairs leading up to the rear yard/patio creating a separate/private entrance to the home - there is room for even more potential here! Contact your REALTOR® to book your private showing today! Note: Civic Address - 315416 Highway 6, WILLIAMSFORD, ON., N0H 2V0. (Only approx. 12 mins to Durham, 20 mins to Markdale, or 25 mins to Owen Sound). (id:59646)
Pt Lt 30 Pt 22 Old Pine Tree Road
Northern Bruce Peninsula, Ontario
One parcel , 3 lots! just over 2.5 acres with deeded water access. Lot 3 fronts on the very desirable Old Pine Tree Road and lots 1&2 front on an unopened road allowance. Lot 1 & 2 back onto a seasonal stream. Lot 3 has an open area that previously had tress cleared for development. Unopened road allowance has previously been cleared of trees and is drivable with a ruck or ATV. Lot 1 & 2 are zoned R2-AH Lot 3 is zoned R2. SALE IS FOR ARN: #410966000126926 & #410966000126927 & #410966000126922 All three lots have water access rights over Parcel 72 ARN#410966000126970. Services at the lot line. (id:59646)
48 Wilson Lake Crescent
Unorganized, Ontario
Discover The Port Shores, a distinguished lakeside business at 48 Wilson Lake Crescent, Port Loring part of the Pickerel River system. This thriving staple in the Parry Sound Region lake community offers significant growth potential.\r\nOperating seasonally from May through October, The Port Shores features a range of amenities for both locals and visitors. The Lakeview Café offers stunning views and a cozy atmosphere, while Tommy's Food Bar serves casual fare. Saturdays, the on-site gift shop, offers unique finds. Additionally, the property includes a meeting room ideal for intimate weddings, ceremonies, parties, and business meetings. Additionally, 3 pontoon boats for lake tours are included, offering a lucrative opportunity to enhance guest experiences and generate additional revenue.\r\nThe upper level includes a spacious 1,300 sq. ft. two-bedroom apartment, offering on-site accommodation or rental potential. \r\nThe business is well-established with a solid customer base. Vendor take-back financing is available for a portion of the purchase price. The current owners are committed to a smooth handover, offering to stay on for a season to assist with operations.\r\nThe property spans 1.8 acres, allowing for additional rental cottages, supported by the existing engineered septic bed and high-quality municipal water. Expansion is encouraged, with grounds primed for 4-5 additional cottages, ideal for Airbnb rentals. There is also an opportunity to extend the operational season to capitalize on local demand and snowmobile traffic in winter months.\r\nAdjacent waterfront property is available for purchase, presenting an unparalleled opportunity to expand the footprint of this already impressive venture.\r\nThe Port Shores is a rare opportunity to own a versatile and expandable business in one of Ontario’s most scenic locales. Whether you’re looking to invest in a flourishing business, develop a lakeside resort, or enjoy both, The Port Shores offers limitless possibili (id:59646)
107 Mcdonald Road
Nipissing Remote Area, Ontario
Imagine building your dream home on this expansive 6.3-acre waterfront lot along the beautiful Veuve River in Verner, Ontario. Vendor financing option of $50,000. This property offers the perfect canvas for your vision, with approximately 200 feet of pristine waterfront and over 1300 feet of depth to explore. A new survey has been completed, and the property is already equipped with a 100-foot-deep driveway, making access easy. The lot is conveniently located in West Nipissing, just 15 minutes from Sturgeon Falls and a short drive to North Bay. For those looking to stay connected to larger cities, Toronto is only four hours away. This rural-zoned property is free from floodplains and is ready for hydro with lines available at the road. Nature enthusiasts will appreciate the abundant wildlife and the variety of flora, including pines, blueberries, maples, chokecherries, strawberries, and raspberries. Whether you're into fishing, canoeing, or boating, the Veuve River provides excellent opportunities for outdoor activities. Despite its serene setting, the land is just two minutes off Highway 17 on a year-round maintained road, ensuring ease of access in all seasons. With towns and amenities in all directions, you'll have the perfect balance of tranquility and convenience. Start planning your ideal home on this beautiful property today and enjoy the best of Ontario's natural beauty and outdoor lifestyle. (id:59646)
429570 8th B Concession Road
Grey Highlands, Ontario
Private 2 Acre lot on a well maintained country road just 3 Km from Singhampton(The Hamptons). Elevated building envelope is partially cleared. Driveway is installed. Land survey has been completed. Build your rural retreat or getaway chalet amongst gentle nature, mature cedar and wild apple trees in this quiet location close to quaint villages, downtown Collingwood and the ski hills of Devils Glen, Beaver Valley Ski Club, Blue Mountain. Exactly a scenic 20 minute drive into Collingwood proper. Fresh air and clean living, greener pastures do exist! (id:59646)
1325 2nd Avenue E
Owen Sound, Ontario
Looking for a rare opportunity? This exceptional property includes a 1,861 sq ft commercial building, a 267 sq ft garage, and a 901 sq ft home all on one lot! The freestanding commercial building offers a welcoming front entrance with a spacious showroom and reception desk, a workshop, a small kitchenette, a bathroom, and ample storage throughout. Additional features include two versatile office spaces, a utility room, 10 ft ceilings, a flat roof, and energy-efficient LED lighting. An expansion in 1997 added even more space to accommodate your business needs. Possibility to build up, as walls are designed to support a second story.The property also offers six designated parking spaces and a 267 sq ft attached garage with a brand-new door for added convenience. With the reception desk already in place, starting your business operations is seamless. Located near other businesses just off one of Owen Sound's main streets, this property offers great visibility and accessibility.Included in the sale is a charming two-storey home situated on the same lot, offering live/work possibilities or additional rental income. Don't miss out on this unique opportunity to own a prime commercial space with outstanding potential. (id:59646)
121 Queen Street W
Wellington North (Mount Forest), Ontario
This 2 storey brick home in Mount Forest is unique in its Zoning. Zoned MU1, this property can continue its use as a single family home or it can be used for a variety of other uses in R2, R3, C1 and many others. Looking to run a home based business with highway frontage? Looking for somewhere to run a hobby business out of the large garage? This property has room for the family as well as running your business. The main floor features a renovated kitchen (2019), large living room and a flex room which can be used as a dining room or convert it to a home office or client meeting room with it conveniently located by the front door. Upstairs you will find 3 bedrooms and a 4pc bath (2009). Outside, there is a large garage/carriage house which can be used by the hobbyist, for your business or simply for parking/storage. Roof 2012, Mudroom 2011, Windows/Doors 2014, Living Room Flooring 2015. Come see what this home has to offer with its unique zoning. (id:59646)
155 Bradley Drive
Northern Bruce Peninsula, Ontario
Welcome to 155 Bradley Drive, a breathtaking 72-acre vacant building lot located in the heart of the Bruce Peninsula, just minutes from the charming towns of Tobermory and Lion's Head. This expansive property is perfect for those seeking a private escape in nature, yet close enough to enjoy all the local amenities and attractions. With two gorgeous public beaches just down the road and Lake Huron nearby, you'll have easy access to the stunning waters of the region while still enjoying the peaceful seclusion of your own land. The property features a newly installed driveway and a large clearing, making it ready for your dream home or getaway. For the adventurous at heart, rugged trails wind through the property, providing endless opportunities for exploration and outdoor activities right at your doorstep. Whether you're looking to create a year-round residence, a seasonal retreat, or an investment property, this pristine lot offers unlimited potential. Don't miss out on this rare opportunity to own a vast piece of land in one of Ontario's most desirable areas your new adventure awaits at 155 Bradley Drive. **** EXTRAS **** Hydro available at the lot line, or explore being totally self sufficient with a solar system and no monthly bills! (id:59646)
114 Hemlock Court
Blue Mountains (Blue Mountain Resort Area), Ontario
Extraordinary Luxury Estate perfectly nestled in the mountainside of Alpine ski club on two private, picturesque lots offering rare ski in ski out privileges. No detail has been overlooked and exceptional craftsmanship is evident throughout this seven bedroom, eight bathroom home, masterfully designed by Brian Gluckstein. This exquisite home offers 6824 square feet of luxury living and features a remarkable great room with soaring 23 foot cathedral ceilings with exposed hemlock beams, floor to ceiling stone fireplace, expansive windows, custom gourmet kitchen with a stunning copper range canopy, an impressive, grand gear room with heated stone floors and a beautiful primary suite with gas fireplace, ensuite with steam shower and walk out to a private heated patio. Four additional bedrooms all with ensuites complete the well appointed second floor. The lower level features a massive recreation room with heated floors, gas fireplace, kitchenette and two additional bedrooms with ensuites. Surrounded by lush mature trees and custom landscape this private ski-in ski-out property boasts numerous heated patios, gas fireplace, outdoor kitchen, hot tub and a large multi sport turf field designed to enjoy touch tennis, soccer and golf. A year round entertainers dream and truly a one of a kind gem. (id:59646)
134 Louisa Street E
Blue Mountains (Thornbury), Ontario
Fantastic, low maintenance 5800sqft home in the heart of Thornbury, offering the perfect blend of convenience and luxury living. Situated within walking distance to downtown restaurants, coffee shops, and boutique stores,this property is ideal for a weekend retreat. Boasting ample space for guests with 5 bedrooms, 4 bathrooms, and an office space, this residence is ideal for families and those who love to entertain. The lower level adds valuable living space and an opportunity to create even more square footage with the unfinished area. The expansive main floor impresses with its open-plan layout, featuring a spacious kitchen/dining area complete with an island/bfast bar, granite counters, upgraded cabinets, stunning coffered ceiling over dining space and walkout. The great room has floor-to-ceiling windows, stone surround gas fp, and abundant natural light. Additionally, the main floor features a large primary suite with 5pc ensuite bath with heated floors and WIC, laundry/mudroom with access to the oversized 2-car garage, office space &guest bed. Upstairs, a family room offers a cozy retreat and Bay views, accompanied by a bedroom and bath, perfect for accommodating guests. The lower level has a generously sized rec room with gas fp, 2 beds and bath. Additional entrance from the garage. Outside, your own private oasis awaits, enveloped by mature trees for privacy. A covered patio with power and privacy screen provides an ideal setting for outdoor entertaining. The front of the house boats a covered front porch and ample parking space. Embrace modern living with the NEST smart thermostat, ensuring optimal comfort and energy efficiency with every season.Rest easy under the protection of heavy 45-year fiberglass roof shingles, providing durability and peace of mind for years to come. This residence is ideally located close to the areas private ski and golf clubs, offering year-round recreational opportunities. (id:59646)
17 Seguin Street
Parry Sound, Ontario
Price determined based on nature of business, term of lease, required leaseholds, etc. Flexible options available.\r\n\r\nIntroducing a remarkable commercial lease space in the heart of Parry Sound, this brand new modern building offers a generous 1,400 square feet of prime lease space. Situated on a high traffic and high visibility corner, it boasts a central location in the town's bustling center, surrounded by a range of amenities. Step into this bright and inviting space, flooded with natural light, as large windows showcase the vibrant surroundings. The building's sleek design and modern finishes create an atmosphere of professionalism and sophistication, making it an ideal location for retail or service-based businesses. Nestled in a high-profile location, this commercial space offers unparalleled exposure for businesses seeking to make a statement in the local market. As Parry Sound continues its steady growth, establishing your business here will put you at the forefront of the town's commercial scene, making it a highly desirable and sought-after location. Don't miss the opportunity to secure this new space in Parry Sound's prime center. Take advantage of the growing potential of this thriving town. Position your business for success in this exceptional commercial space that combines convenience, style, and an unbeatable location. (id:59646)
455 Woodridge Drive
Goderich (Goderich (Town)), Ontario
This is not just a bungalow: this is a Coast Goderich built by Heykoop Construction bungalow. Which means a thoughtfully configured two bedroom floor plan that ensures effortless living, with a covered porch, a spacious two-car garage and a stunning stone and board and batten exterior. An ensuite bathroom and walk-in pantry rounds out the amenities, making the Coastal Breeze bungalow not just a house, but your perfect home. The finer details are taken care of with stunning upgrades already included in the price: from tray ceilings to decorative gable beams and tiled bathrooms to a broom-finish concrete driveway. Luxury comes as standard including sleek quartz countertops, vinyl plank flooring, Gentek windows, potlights, and more. This is an incredible opportunity to work with an interior designer to put the finishing touches on your home, your way. Located in south Goderich, the new Coast subdivision looks out over the lake with stone’s throw access to the water. Surrounded by hiking trails and green space, it’s lakeside living at its best. Don’t miss this moment - get in touch for a showing now. (id:59646)
464 Coast Drive
Goderich (Goderich (Town)), Ontario
Welcome to your blank canvas, build your dream lakeside home here! Nestled in the heart of the new luxury Coast Goderich subdivision, this vacant residential lot eagerly awaits your vision. With boundless potential, you have the opportunity to create the home you've always envisioned. Coast Goderich is a coveted community renowned for its tranquility and charm and provides the perfect backdrop for your future sanctuary. Whatever type of home you aspire to, take a look at Coastgoderich.com for inspiration from our of stunning property styles from Heykoop Construction. And if none take your fancy? No worries, bring in your own builder. With ample space to design your dream abode, this parcel of land invites you to let your imagination run wild. Conveniently located near schools, parks, and amenities, yet secluded enough to offer peace and privacy. Imagine sipping on your morning coffee overlooking the lake or taking in the stunning sunset. This parcel of land offers the best of all worlds. Don't miss your chance to turn your dreams into reality. Schedule a viewing today and start building the life you've always desired. (id:59646)
Lot 4 Hawthorne Court
Perth East (45 - Mornington Twp), Ontario
This Industrial and Commercial Subdivision offers a variety of uses for agricultural and Agricultural-related Business. Located on the South side of Milverton, Lots are just starting to open up. This lot is 1.11 acre. \r\nInvest in Perth East-Milverton.\r\nMilverton has a lot to offer for those interested in starting or growing your business, and raising your family.\r\nSkilled Workforce, Lands designated for Industrial/Commercial development, very reasonable tax rates, close proximity to major centers and transportation routes.\r\nOther Features Include:\r\nNatural Gas, 3 phase, 600V Hydro, High Speed Internet, Municipal Water, Municipal Sewer, Hydrant Fire Protection.\r\nTaxes not assessed yet. (id:59646)
475 Woodridge Drive
Goderich (Goderich (Town)), Ontario
The Sands is a beautifully designed bungalow property located in the new upscale subdivision of Coast Goderich. With standard finishes including sleek quartz countertops, luxury vinyl plank flooring, Gentek windows, wood siding, potlights, and more. The home which is still to be built by local craftsman Heykoop Construction, which will be exceptionally constructed and finished to your liking at the highest standard. The open concept living area is enhanced with a front covered porch and the potential to add a rear patio or another covered porch. Think morning coffee on one and an intimate dinner on the other. Your space also extends to a conveniently attached garage which keeps your car comfortable and easy to access. No more brushing of ice and snow! No more hot stuffy car to climb in to! Speaking of nature, Coast is perfectly situated along Lake Huron with lakeside access, plenty of outdoor space, and hiking trails. Extra amenities in the area include bars, breweries, and fine dining. Price includes HST and standard finishes. Call today to learn more about your new home in Coast Goderich. (id:59646)
483 Woodridge Drive
Goderich (Goderich (Town)), Ontario
The Boardwalk is one of a number of stunning styles of homes built by local company Heykoop Construction. Finished to the highest standard, this perfect property is located in the new upscale subdivision of Coast Goderich. The two-storey design offers you plenty of options to fit your family lifestyle with an open concept layout on the main floor and 2.5 bathrooms. The second floor features the primary bedroom with a walk-in closet and ensuite, laundry, and two or three additional spacious bedrooms, the choice is yours. Luxury finishes come as standard including sleek quartz countertops, vinyl plank flooring, Gentek windows, wood siding, potlights, and more. You can put your own personal spin on the property and customize with a variety of finishes and upgrades. The space also extends to a conveniently attached double garage – no more trudging through the rain or snow! Coast Goderich is perfectly situated along Lake Huron with lakeside access, plenty of outdoor space, and hiking trails. Extra amenities in the area include bars, breweries, and fine dining with plenty of events and festivals for the family fun. Price includes HST and standard finishes. Call today to learn more about your new home in Coast Goderich. (id:59646)
139 Severn Drive
Goderich (Goderich (Town)), Ontario
If you are looking for an income generating property or multi generational living opportunity, this may be the perfect property for you! This Bungalow townhouse end unit at Coast Goderich is duplexed which offers a separate 2 bedroom living unit downstairs with it's own separate entrance, a 4 pc bathroom, and open concept kitchen, dining and living area. The upstairs features 1438 square feet of living space with 2 bedrooms, 4 piece bathroom, laundry room, and a bright and modern kitchen featuring quartz countertops, sit up island, and vinyl plank flooring throughout. Enjoy the convenience of the 3 piece ensuite and walk in closet in the primary bedroom. Garden door to a rear patio. Contact your Realtor for more information today, Easy to view and flexible closing available. (id:59646)
303 - 796468 Grey Road 19
Blue Mountains (Blue Mountain Resort Area), Ontario
North Creek Resort at Blue ~ income plus enjoyment! Great studio unit steps from the ski gate to Blue Mountain ski hill. Currently short term accommodation (STA) licence approved and renting on Airbnb, buyer to apply and meet criteria with the Town of The Blue Mountains if you wish to continue renting the unit out. Fully furnished and equipped, with a queen bed, pull out couch, in total the unit sleeps 4. Options available for combination of personal use, nightly/weekend/extended rentals. Enjoy the community amenities such as the new hot tub, swimming pool, tennis courts & community BBQ. Indian Restaurant is open onsite, alternatively walk or take the shuttle to Village at Blue Mountain to dine and shop. HST and BMVA fees apply, and in addition to sale price. North Creek Resort at Blue is a member of the Blue Mountain Village Association, fees and corresponding benefits apply. Special assessment until 2027. North Creek Resort at Blue was previously known as Mountain Springs Resort. This is your chance to enjoy your weekend getaways & ski vacations, and supplement the costs with rental possibilities. (id:59646)
110 Aberdeen Court
Blue Mountains (Blue Mountain Resort Area), Ontario
Welcome to Georgian View Estates, a coveted enclave surrounded by towering trees. Discover the allure of this family-friendly, 5bdrm, 5bath home boasting over 4000 sqft of living space. Ideally situated minutes from Thornbury, Craigleith, Blue Mountain Village, Collingwood & walking distance to the shores of Georgian Bay at Council Beach. Tucked away amidst mature trees, this property offers unparalleled privacy. The residence showcases impeccable construction with a maintenance-free, all-stone exterior. 2 outdoor back decks beckon, perfect for hosting family & friends. 1 deck features a motorized awning, creating an inviting space for outdoor living & alfresco dining. Step inside to discover a thoughtfully designed interior, where cathedral ceilings grace the Great Room, seamlessly connecting to the Kitchen, Dining Nook, & sunlit Sunroom. 9ft ceilings enhance other rooms, while an oversized Office could double as an additional bdrm. 4 of the 5 Bdrms offer ensuites, including the main floor Primary Bdrm with a walk-in closet & spacious 5pc ensuite with soaker tub. The Lower level is a haven for entertainment, offering a rec area, pool table, fireplace, & a convenient kitchenette for family gatherings. The wired Media Room awaits your personal touch, creating the perfect in-home theater experience. Indulge in outdoor living within the expansive landscaped backyard, adorned with flower beds, gardens, & a charming firepit area for roasting marshmallows on starry nights. This is not just a home; it's a sanctuary for year-round, quality living or a weekend retreat at the base of the escarpment, conveniently close to fine dining, shopping, recreational activities. Embark on a short drive to The Peaks Ski Club, other private ski clubs on the escarpment, Lora Bay, Raven Golf Course, local marinas & Georgian Bay, Beaver Valley, Georgian Trail & prime hiking & biking trails. This is your ticket to a lifestyle of relaxation, entertainment, & natural beauty. (id:59646)
1086 Cameron Lane
Algonquin Highlands, Ontario
Welcome to 1086 Cameron Lane, a stunning waterfront retreat built in 1992 sitting on the shores of Little Cameron Lake. This modern, turnkey home offers 3 spacious bedrooms and 1 bathroom, perfect for year-round living, a vacation getaway, or as an attractive rental property. The open-concept eat-in kitchen flows seamlessly into the large living room, where French doors lead out to an expansive tiered deck overlooking the lake. Inside, the luxurious and stylish interior comes fully furnished - bring your bags & enjoy! This property also presents excellent income potential for investors, offering the opportunity to generate revenue as a vacation rental. With all the amenities in place, including a dock, floating dock, and a shed for outdoor equipment, it's ideal for guests looking to experience lakeside living. The custom outdoor barrel sauna with stunning views and a charming bunkie for extra sleeping space are sure to please. The property also includes two additional sheds and a backlot across the private road, with the potential to build a garage in the future. This home comes fully equipped with smart technology, including smart locks, smart baseboard heaters, and a security camera system. Whether you're looking to paddle, swim, fish or relax, this property offers everything you need. With breathtaking views from the home and decks, this is the perfect place to find peace or build a profitable rental portfolio. Paradise is here! (id:59646)
355639 The Blue Mountains-Euphrasia
Blue Mountains, Ontario
Attention all investors! A rare opportunity to build your dream destination business, farm stays, retreats, estate and more. \r\n103+ acres of diverse forests, rivers, and farm land. Optimal location in the heart of the Blue Mountains . \r\nA true recreational paradise with deeded zoning allowance and over 20k sq ft of existing structures. \r\nMust tour to fully experience this spectacular acreage. Endless beauty and potential! \r\nCall for more details. (id:59646)
355639 Blue Mountains-Euphrasia
Blue Mountains, Ontario
Attention all investors! A rare opportunity to build your dream destination business, farm stays, retreats, estate and more. 103+ acres of diverse forests, rivers, and farm land. Optimal location in the heart of the Blue Mountains . A true recreational paradise with deeded zoning allowance and over 20k sq ft of existing structures. Have a tour to fully experience this spectacular acreage. Endless beauty and potential! Call for more details. Also listed as MLS®40601915 (id:59646)
89 Lockerbie Crescent
Collingwood, Ontario
Stunning all-brick two-storey home in Mountain Croft Subdivision. This Abbey 2 model is 2625 sq ft and has a large pie shaped lot and room for tons of parking. This residence features four spacious bedrooms plus upstairs office nock and two and a half baths. The kitchen has stainless steel appliances and beautiful dark cabinets with some glass inserts. The family room offers a gas fireplace and beautiful hardwood flooring. Main floor den offers a great space for you to work from home. Fully fenced yard, 9' ceilings, air conditioning and blinds makes this home ready to move in. Upgraded basement height with large windows allows you to finish the basement to your desired specifications. Don't miss the opportunity to make this house your dream home. (id:59646)
74 Lockerbie Crescent
Collingwood, Ontario
Introducing a stunning all-brick two-storey 2500 sq ft home in Mountain Croft Subdivision. This residence features four spacious bedrooms plus upstairs office nock and two and a half baths, offering ample space for you and your family to thrive. The kitchen is equipped with stainless steel appliances and lots of cabinets space. The family room offers a gas fireplace and beautiful hardwood flooring to match the oak staircase. With a bonus main floor den you can work from home. Partially fenced yard, A/C, 9' ceilings, blinds and paved driveway, this home is ready to move in. You will appreciate the perfect blend of functionality and style. Don't miss the opportunity to make this house your dream home. Call to book a showing. (id:59646)
62 Lockhart Road
Collingwood, Ontario
Welcome to 62 Lockhart Road. This 3 Bedroom + Den charming family home has so much to offer. Just minutes to down town, this gem is situated in one of Collingwood's most sought after neighborhoods. This home is beaming with character and an abundance of natural light. Enjoy the large chef's kitchen with picture windows overlooking the backyard oasis. Unwind after a long day at the ski hills next to the wood burning fireplace in the spacious main floor living space. The large primary bedroom includes a 3 piece ensuite and spacious walk in closet. The lower level offers endless opportunity with it's large living and recreation space. Spend summers in your own backyard retreat with the large inground saltwater pool and beautifully landscaped patio. If you're looking for a family home in the Georgian Bay area, look no further, this home has everything you need and more!! (id:59646)
97 Beech Street
Collingwood, Ontario
Stunningly designed and beautifully landscaped newly built modern yet classic home (2021) on the finest of the coveted Collingwood treed streets, Beech St. Private front drive leads to a lovely foyer and into the perfect custom millwork front library/office, into open concept living/dining with soaring ceilings, designer lighting, custom kitchen with granite and wood island, ceiling height cabinetry, gas stove, Liebherr fridge/freezer. three sided stone two storey ceiling fireplace, and perfect custom fabric window coverings. Main floor primary with custom walk in closet, oversized tub and ensuite with walk out to covered private south facing deck. Second floor boasts three additional bedrooms and three piece washroom plus add'l unfinished crawl space with large space for extra storage. Collingwood downtown living doesn’t get more elevated than this. (id:59646)
11968 Springfield Road
Springfield, Ontario
High visibility location in the City of Springfield at the corner of Springfield Rd. and Pressey Line. This property offers a modest office/showroom space, large shop with a new 14' high door and a secondary 10' door, a mezzanine inside the shop for extra storage and ample parking outside. A new furnace for the office and showroom was installed within the last year. This is a great space to grow your business. With zoning being GC4, there are many uses for this property which you can view the full list of uses, along with the zoning by-laws, in the supplements. (id:59646)
1876 Oxford Street
London, Ontario
Discover an exceptional opportunity to acquire a quick service restaurant (QSR) in a high-traffic West London plaza. Currently operating as a Shawarma restaurant, this versatile space is ideal for rebranding into your own concept, cuisine, or franchise. Spanning 1,603 sq ft, the restaurant features a spacious, easy-to-manage layout with a large counter area, seating for 16 guests, and an inviting patio. The impressive open-concept kitchen includes a 16 ft hood plus an additional 5 ft hood, providing a combined 21 ft for comprehensive kitchen equipment setups. Additional amenities include a walk-in fridge, walk-in freezer, and ample prep space all part of a fresh, modern build. This is a perfect opportunity to uplift the existing business or launch your own brand in a dynamic location. Please do not go direct or speak to staff. (id:59646)

