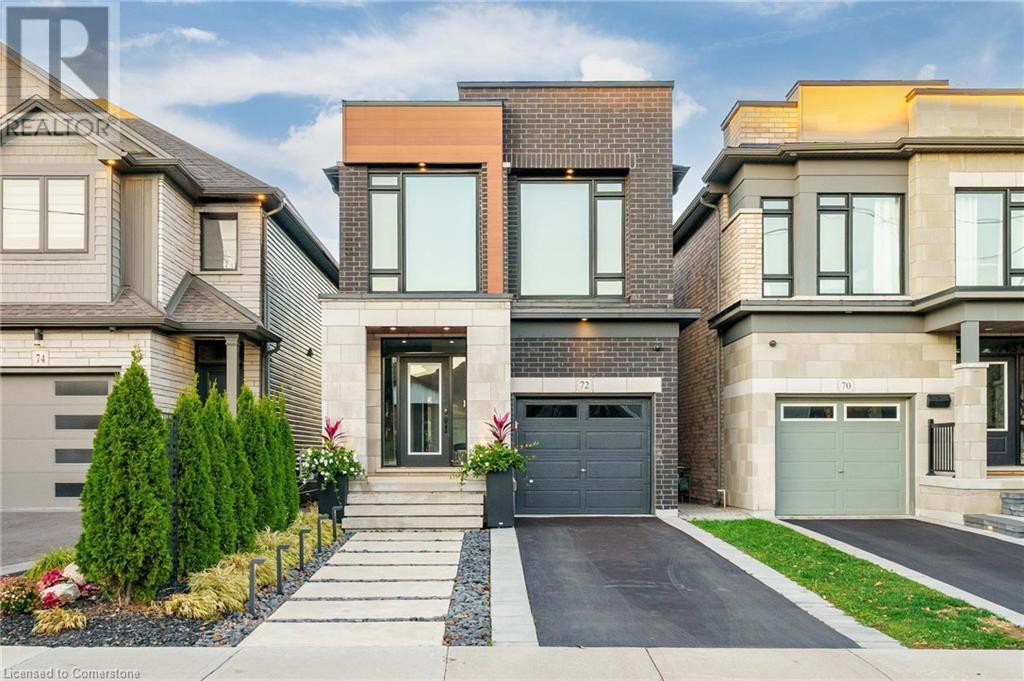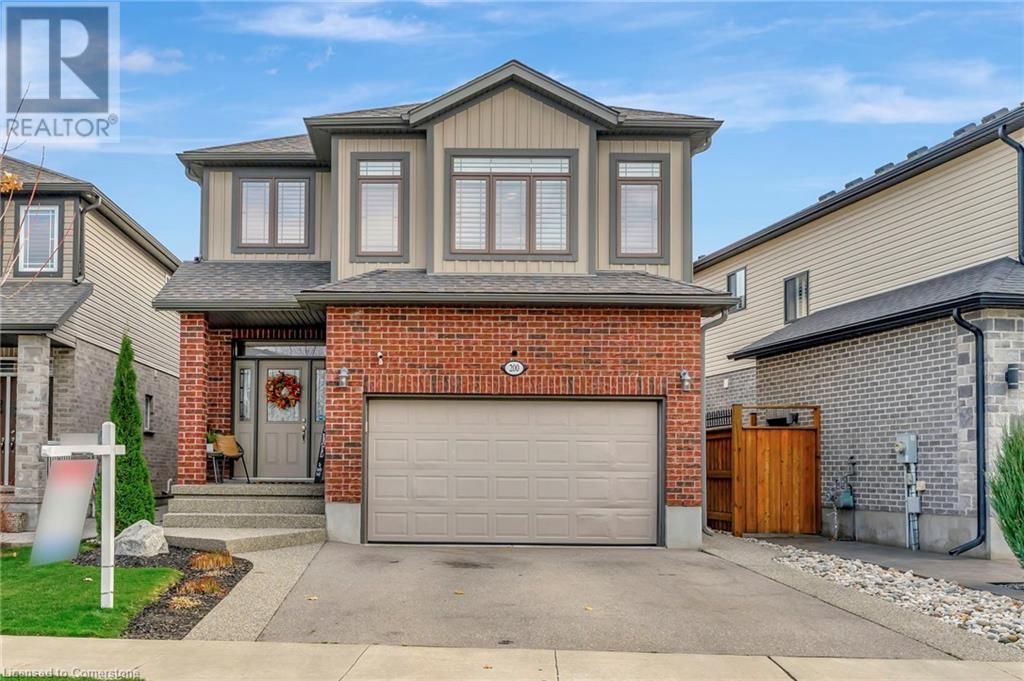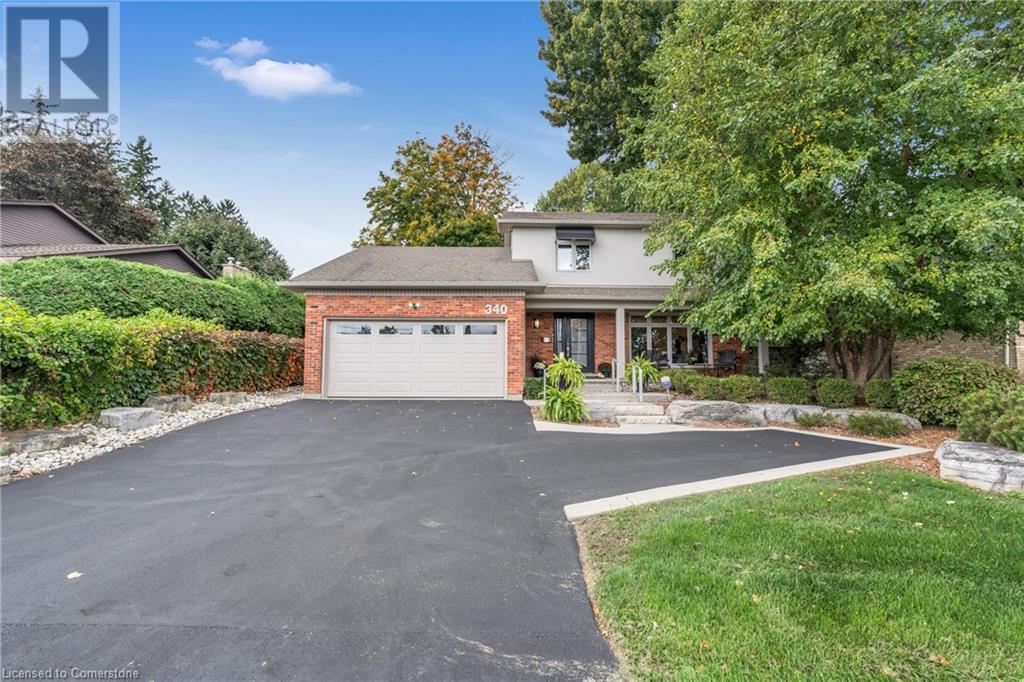72 Melbourne Street
Hamilton, Ontario
Welcome to 72 Melbourne Street in Hamilton, a beautifully designed residence completed in 2021 in the vibrant Kirkendall neighborhood, just steps from Locke Street South. This modern home spans 2,145 sq.ft above grade, with a fully finished basement that includes a complete in-law suite and a private entrance. Offering 4+1 bedrooms and 3.5 bathrooms, including a spacious primary suite with a walk-in closet and a luxurious 5-piece ensuite, this property exudes comfort and style. The home features white oak hardwood floors, porcelain tile finishes, and an open-concept gourmet kitchen with quartz countertops and stainless steel appliances, ideal for hosting. Situated on a 24 x 140-foot lot backing onto community gardens, parks, and a dog park, the home is within walking distance of all essential amenities. Enjoy quick access to the 403, nearby trails, golf courses, schools, McMaster University, First Ontario Centre, and much more. (id:59646)
1195 Crestdale Road
Mississauga, Ontario
Lovely 2450 sq.ft Bungalow In The Coveted Area Of Lorne Park. With A Total Of 4900 sq.ft., This Home Shows Beautifully w/ A Timeless Design & Seamless Transitions Throughout. The Neutral Colour Palette Accented w/ Stylish Upgrades & Finishes Will Impress The Most Discerning of Buyers. A Formal Living Room & Impressive Open Concept Layout Provide Spaces For All Occasions & Entertaining. The Centrally Located Floating Oak Staircase & Cathedral Style Skylight Add An Unexpected Touch. The Kitchen w/ Two Tone Cabinetry, Quartz Countertops/Backsplash & Stainless Steel Appliances Overlooks The Heart Of The Home. The Private Primary Bedroom Boasts Backyard Views & A Spa Like Ensuite. Two Secondary Bedrooms Are Spacious & Private w/ Access To A 3-Piece Bath. The Expansive Lower Level Is The Perfect Extension To The Upstairs w/ A Rec Room, Second Living Area w/ Gas Fireplace, Games Room, Fourth Bedroom & 4-piece Bath. Entertain All Summer Relaxing In The Sun, Swimming In The Salt Water Pool, Practicing Your Putt & Dining On The Oversized Deck! The Waterfall Feature & Concrete Pool Surround, Patio & Pathways Accent The Gorgeous Backyard & The Overall Style Of This Property. A Very Special Home. (id:59646)
33 Sewell Drive
Oakville, Ontario
Gorgeous side split in Oakvilles sought-after College Park neighbourhood! Situated on a quiet street with a large 60x122 foot lot, this Family home was fully renovated inside and out and showcases beautiful finishes and attention to detail throughout. The open-concept main level is filled with natural light from oversized bay windows at the front and large windows overlooking the lush backyard. Enjoy a premium kitchen with stainless steel appliances and a built-in pantry. Oversized kitchen island with Ford countertops and stainless steel ceiling mounted hood event. The spacious layout includes a stunning master bath, a lower-level family room with large above-ground windows, a second bath with a walk-in glass shower, a large office with a walk-out, and charming double-wide barn doors. Updates include roof (2021), windows (2021), furnace (2019), bathrooms (2021), Owned Water Heater (2023), kitchen (2020). Minutes from Sheridan College, Oakville Place, Transit, GO Station, Great Schools and more. Book a showing today! (id:59646)
496 Dorinda Street
London, Ontario
Welcome to 469 Dorinda Street, a stunningly updated bungalow in the heart of Old East Village, that's sure to impress! This charming 3 bedroom, 1 bath home has it all, blending character and modern flair. As you step inside, you're greeted by a breathtaking stained-glass window, perfectly complementing the open-concept layout and original hardwood floors that extend through the living room and primary bedroom. The bright white kitchen is a showstopper with sleek quartz countertops, spacious island, a premium silgranit sink, and stainless-steel appliances, including a gas stove. It's the perfect space for everyday living and entertaining! The primary bedroom is a cozy retreat with a sliding barn door, while two additional bedrooms offer plenty of space with soft carpeting. The gorgeous 5-piece bathroom features a double marble vanity, making mornings a breeze. Need more? There's a handy mudroom with laundry at the back of the main level, leading out to a large, fenced backyard complete with two sheds for all your storage needs. Recent upgrades include spray foam insulation in the basement and new roof shingles on the peaks, both completed in 2024 giving you peace of mind for years to come. Just steps away from the vibrant local scene, including London's iconic 100 Kellogg Lane and the Western Fair District, this is a home where comfort, style, and convenience come together seamlessly! Don't miss out on this incredible opportunity schedule a private showing today! (id:59646)
3700 Settlement Trail
London, Ontario
Beautiful 3 bedroom one floor home in South London ( Lambeth / Settlement Trail community ) boasting over 3300 sq ft of finished living space ! Impeccable landscaping front and back with the addition of an inground kidney shaped pool, and custom stone fireplace, you will enjoy summertime gatherings in comfort and style ! Open concept interior floor plan flows effortlessly from the gourmet kitchen with granite counters, and peninsula sitting area, to the family area in front of the gas fireplace, or walkout to the covered patio with composite decking overlooking your private backyard oasis. Check out the games room in the finished basement area ( note high ceilings ) , lounge area for catching a game or movie nights in front of another gas fireplace. His and hers closets in the primary bedroom as well as a luxurious private 5 piece ensuite bathroom. The area offers all expectations for shopping and schools including a new elementary school underway and French immersion options. Enjoy evenings on your front porch taking in the view of the protected Talbot Village wetlands forested area with access to plentiful walking trails. **** EXTRAS **** Outdoor patio and stone woodburning fireplace. (id:59646)
200 Birkinshaw Road
Cambridge, Ontario
Welcome to 200 Birkinshaw Road, a beautifully designed, 7 year old detached home in Cambridge. 3 bedrooms, 4 bathrooms, 1.5-Car Garage & an abundance of comfortable living spaces. MAIN FLOOR: Step into a welcoming main level featuring 9-foot ceilings, tasteful tiled flooring throughout & a spacious, bright living room complete w/ a cozy fireplace & accent mantle. The kitchen exudes charm with its timeless white cabinetry, stainless steel appliances & ample space for meal prep. Custom wooden California shutters throughout add a refined, polished finish to the home. Just off the kitchen, the dining area offers a seamless transition to outdoor living, walking out to the backyard. A practical mudroom leads to a 1.5-car garage w/ an exterior access door, for convenient entry from outside. SECOND FLOOR: Upstairs, you’ll find a large yet cozy family room, ideal for relaxing or hosting friends. The second floor includes three well-sized bedrooms, including the primary bedroom, which features a walk-in closet and a luxurious 5-piece en-suite with a soaker tub & double sinks for a spa-like experience. BASEMENT: The newly finished basement is an additional haven, complete with a rec room and a beautifully modern 3-piece bathroom. This space can adapt to suit any need, whether for entertaining, a home gym, or a playroom. EXTERIOR: Outdoors, the backyard is designed for year-round enjoyment, featuring a lovely deck, an above-ground pool, and a relaxing hot tub—perfect for unwinding after a long day or entertaining family and friends. LOCATION: Situated in a fantastic, family-friendly neighbourhood, this home is just minutes from trails along the scenic Grand River, historic Downtown Galt, the trendy Gaslight District & popular spots like the Cambridge Mill & Churchill Park. Close to locally owned coffee shops, stores & all other amenities. Make 200 Birkinshaw Road your next home & enjoy the perfect blend of comfort, style & a wonderful community lifestyle! (id:59646)
359 Nunn Court
Milton, Ontario
Spectacular Executive Home Backing Onto Ravine** Open concept 4 br + office & finished bsmt. 9' Ceilings Over 4000 SqFt of finished gorgeous living space. All bathrooms renovated top of the line! Mudroom w/access to garage. Gourmet kitchen, B/I appliances, gas range, magnificent Quartz Island, family size eat-in kitchen combined large great room hi-lighted with custom built-ins & a double sided fireplace that shares viewing with the separate dining room. Stunning primary bedroom with spectacular 5 pce. bath, soaker tub & beautiful large walk-in shower with rainforest head and bench. 3 additional bedrooms, 2nd floor laundry room w/sink, extra sitting area on 2nd floor. Fully finished rec room w/ built-in media centre. W/O to deck, private yard, salt water pool, Cabana & ravine offering a serene and private outdoor living experience, luxurious comfort oasis in your own backyard Attention to detail is evident with beautiful design elements and functionality throughout this luxury home creating a truly exceptional living experience. This home has a seamless flow which is perfect for everyday living and entertaining. This home has it all.Throughout, this home exudes an air of thoughtful luxury, with impeccable attention to detail and refined finishes. A true masterpiece, this property invites you to experience a lifestyle of unparalleled grandeur and comfort. (id:59646)
340 Southcote Road
Ancaster, Ontario
Welcome to this beautifully updated 2-storey detached home in one of Ancaster's most sought-after neighborhoods. Featuring 3 spacious bedrooms, 3 bathrooms and a fully finished basement with new flooring (June 2023). This home offers both style and functionality. The backyard is an entertainer's dream, with professional landscaping and an in-ground pool, complete with a new liner and safety cover (August 2023). Enjoy peace of mind with recent updated including a new furnace and air conditioner (February 2023), and a 200-amp electrical service upgrade. The exterior boasts updated siding, eavestroughs, and stucco work (Sep 2015), enhancing curb appeal and durability. Located close to shopping, schools, and easy highway access, this home combines convenience with comfort. Don't miss your change to own this well-maintained gem! (id:59646)
46 Mark Place
Hamilton, Ontario
Welcome to 46 Mark Place, a cherished family home owned by the original owner, nestled on the Hamilton Mountain. This well-maintained 4+1 bedroom backsplit offers 1946 above grade sq ft of spacious living. A large single garage and driveway provide ample parking. Step outside to a lovely backyard with a spacious deck and pergola, perfect for entertaining or relaxing. Inside, enjoy large principal rooms and a welcoming eat-in kitchen that overlooks the cozy family room. The upper level features three generously sized bedrooms and a full bathroom. The primary bedroom boasts 2 closets. The main level has a bedroom and 3 piece bath, ideal for a second primary. The basement offers a rec room, an additional bedroom, and a convenient 3-piece bathroom. Located in a fantastic family-friendly neighborhood, this home is ideal for creating memories. Property tax is estimated. Buyer to verify. (id:59646)
37 Sir Jacobs Crescent
Brampton, Ontario
Step into luxury and versatility with this stunning 4-bed + 2, 3,000+ sqft of living space , designed to offer both modern elegance and practical, multigenerational living solutions. The main floor unveils an expansive open-concept layout, seamlessly connecting a spacious living area to a high-end kitchen. Walk-out access to a private backyard retreat, creating a harmonious blend of indoor and outdoor living, with your own outdoor gourmet kitchen, with its sleek flat cooktop, built-in BBQ, and sink, is perfect for both everyday meals and extravagant entertaining. The upper level showcases four generously sized bedrooms, each thoughtfully designed to ensure comfort and privacy. Two bathrooms have been tastefully updated with contemporary fixtures and finishes, adding a touch of luxury to the home. The property features a completely separate entrance leading to a meticulously planned basement suite, offering exceptional privacy and independence. This space is equipped with a kitchen, bedroom, and bathroom, plus laundry rough-ins, making it an ideal setting for multigenerational living or a potential rental suite. PHOTOS were taken prior to house being vacant, refer to 3D tour (id:59646)
2151 Stillmeadow Road
Oakville, Ontario
Bright and sunny home located in the West Oak Trails neighbourhood, on one of its most desirable streets. This detached 3-bedroom home features hardwood floors throughout the main and second levels, offering a spacious layout with good sized bedrooms, two and a half bathrooms, and a fully finished lower level with ample storage and a laundry area. Recently painted in neutral tones, the home also includes new windows (2024), a newer roof (2021), and a large deck for outdoor enjoyment. Conveniently located near public transit, Oakville Hospital, schools, shopping and Recreation. (id:59646)
76 Grey Street
Brantford, Ontario
Welcome to 76 Grey St! Completely renovated in 2020, this semi detached home located in Beautiful East Ward Brantford, has the perfect blend of historic charm and modern finishes! Featuring 9 foot main floor ceilings, done in 2020, new kitchen with quartz countertops and glass cupboards, custom bathroom with waterfall mosaic, all new flooring, paint, doors, pot lights, some updated windows, usb outlets, smart wifi ecobee thermostat, dormer siding, r60 insulation in attic, new roof with transferable warranty, new appliances, accent high end wallpaper, large master bedroom, entire home LED efficient lighting. Enjoy the private backyard with a 2 tiered deck, perfect for entertaining and outdoor living! This home is perfect for investors looking to rent it out, or for those just starting out. Nothing to do but move in and enjoy! Exceptionally clean and bright. Close to transportation, shopping, and easy highway access. Don't miss out, Book your showing today! (id:59646)













