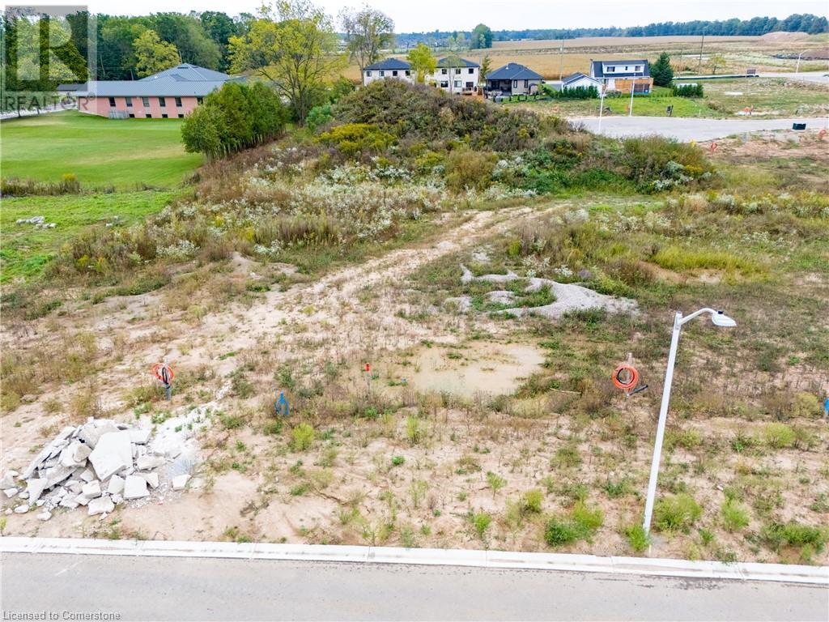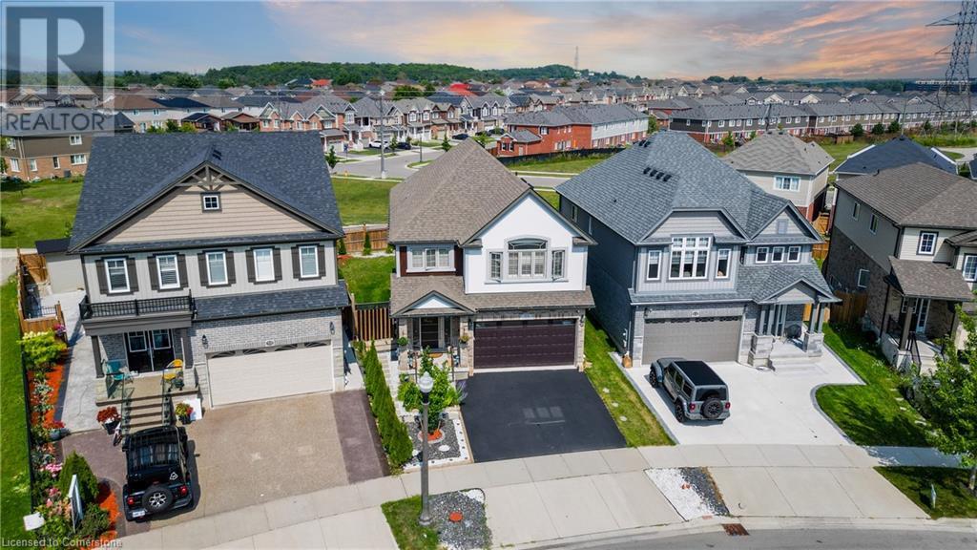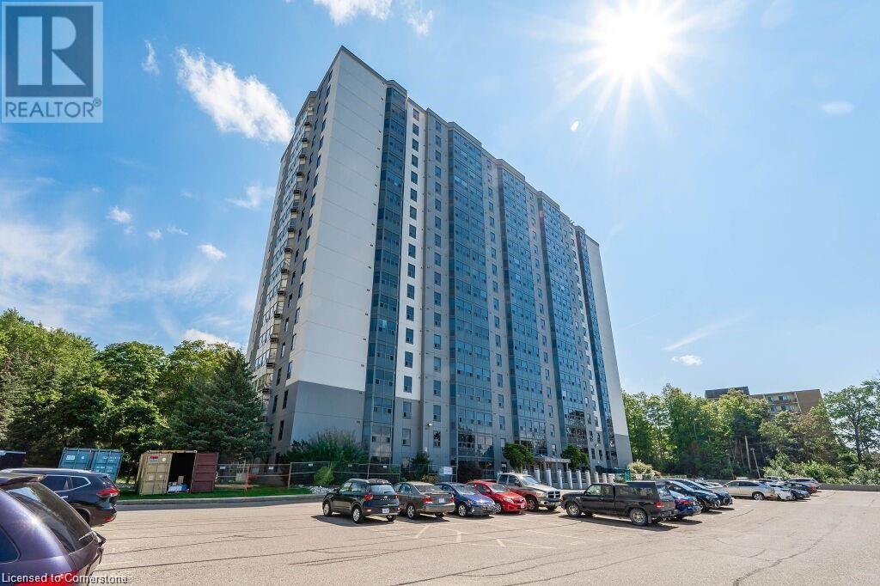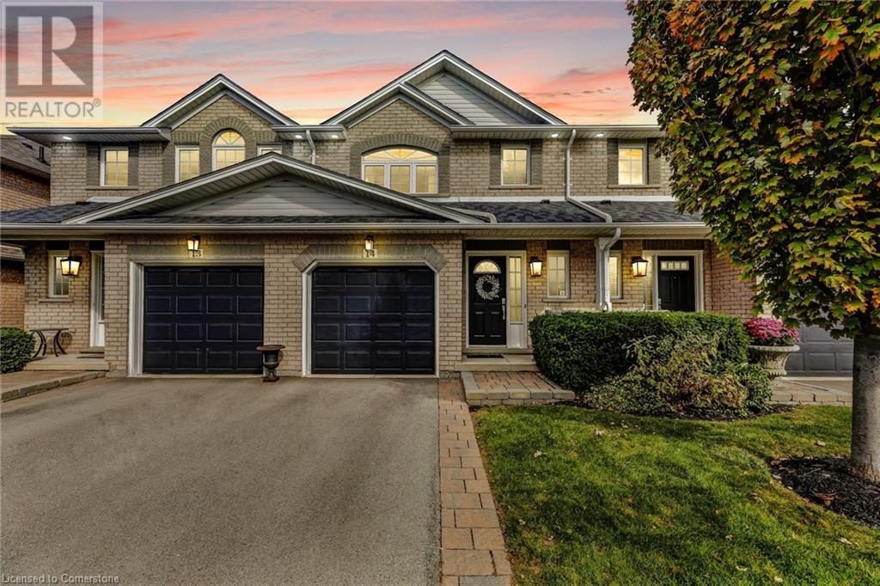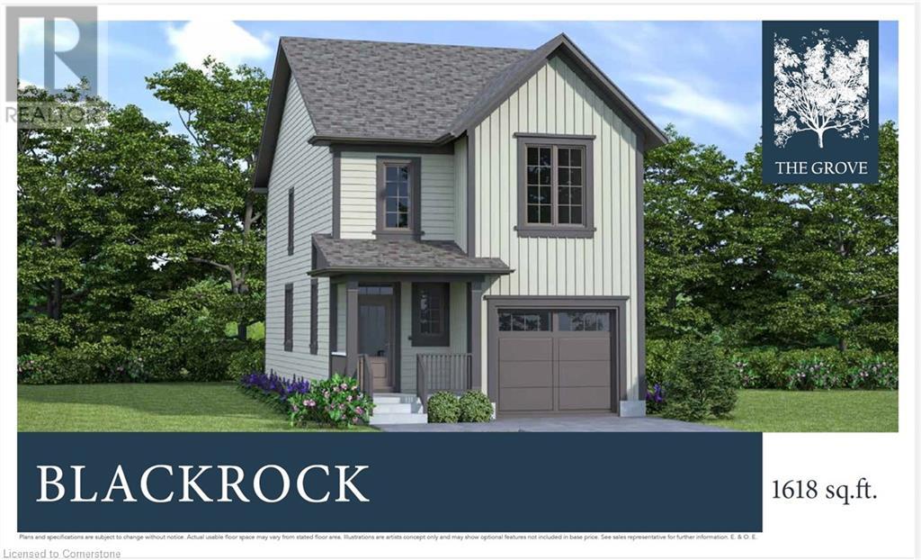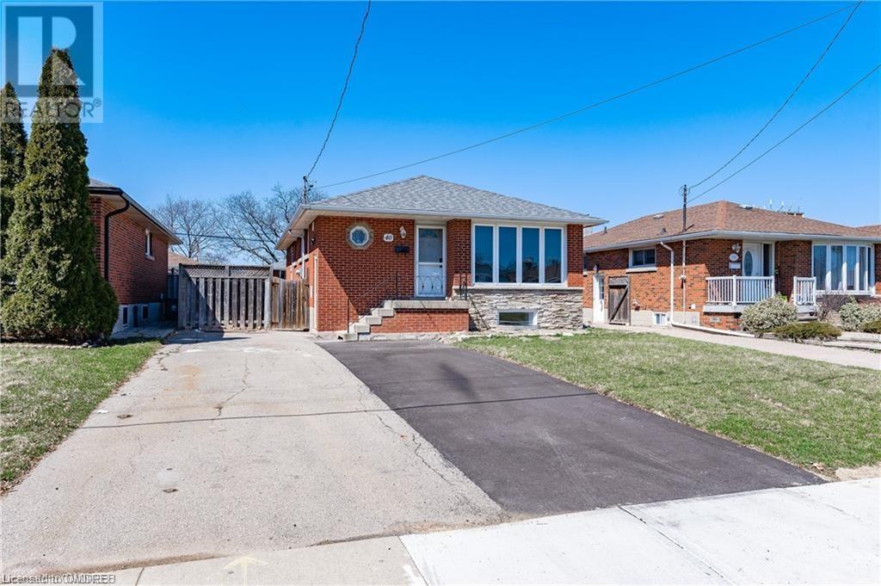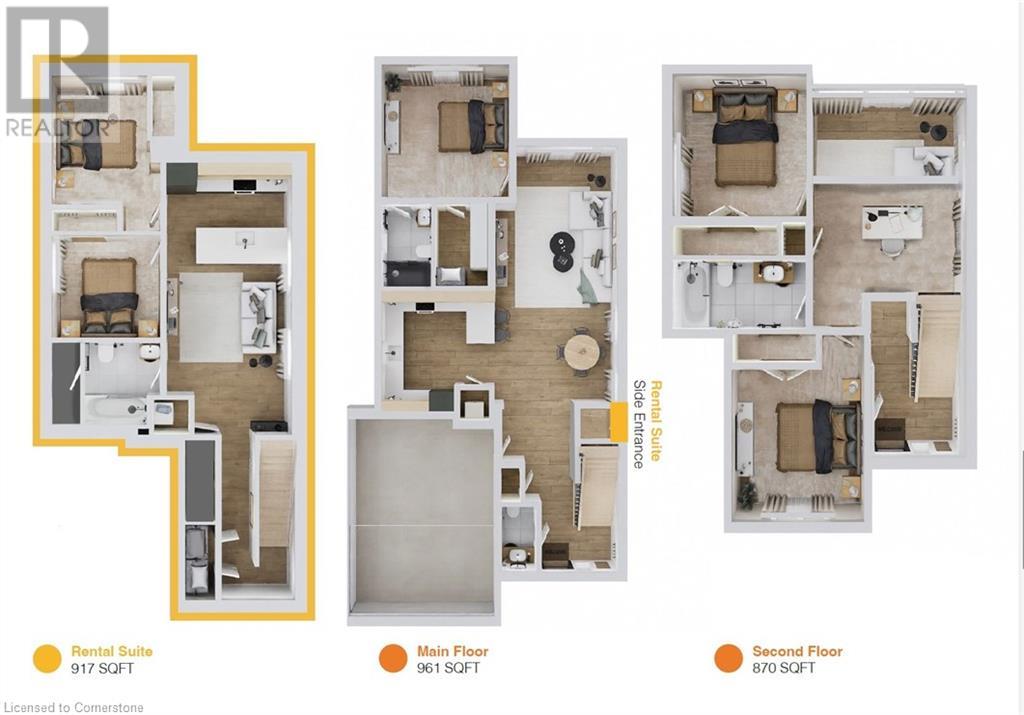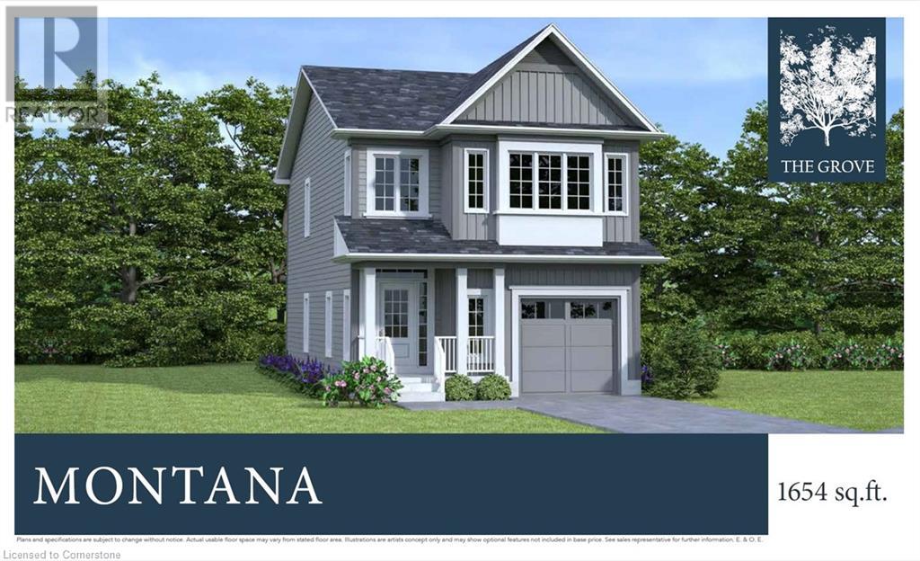11 Hemlock Drive
Tillsonburg, Ontario
A prime building lot in the Oaks subdivision in the north end of Tillsonburg. Build your dream home on a great serviced lot. This fully serviced lot is in a great location close to schools, parks, and shopping. Don't wait to build, contact listing agent today for further information! (id:59646)
15 Hemlock Drive
Tillsonburg, Ontario
A prime building lot in the Oaks subdivision in the north end of Tillsonburg. Build your dream home on a great serviced lot. This fully serviced lot is in a great location close to schools, parks, and shopping. Don't wait to build, contact listing agent today for further information! (id:59646)
59 Netherwood Road
Kitchener, Ontario
Welcome to your dream home in the highly sought-after Doon South neighborhood! This exquisite detached home offers an unparalleled blend of luxury, over 3000sqft of living comfort, and convenience, perfect for families looking to upgrade their living space. The home features a striking front stucco exterior and a custom front door that ushers you to the elegance within . The main and upper levels boast of hardwood flooring throughout, complemented by crown moulding and 9 ft ceiling that adds a touch of openness and sophistication. The window coverings are a stylish combination of California shutters and blinds.The entire home is freshly painted. The modern kitchen is a chef's delight, featuring granite countertops, a backsplash with inside and under-cabinet lighting, a sizeable pantry and premium appliances that makes it practical and a cooking pleasure. The dining area features a classy coffered ceiling, and adjacent to this space is a spacious great room with wide windows and electric fireplace for guests. The upper level offers 4 spacious bedrooms and 2 modern bathrooms, a walk-in closet including a master suite with a Jacuzzi bathtub. Additionally, the upper level houses a cozy family room with a breathtaking 11 ft. cathedral ceiling, complete with inbuilt stereo speakers for music lovers, and a tantalizing TV niche perfect for relaxation and family retreat. This home sits on a premium lot which has a serene and green park behind it and includes a lookout basement with oversized windows, a finished 1-bedroom suite, and a 3-piece bathroom, ideal for guests or additional family space. Additional features include rounded wall corners, an owned hot water tank, and a water softener,.The double garage comes equipped with an opener, making access convenient. Don't miss the opportunity to own this exceptional property in one of the most desirable areas, close the prestigious Groh public school, Conestoga college, hwy 401 and the pioneer park plaza. (id:59646)
741 King Street W Unit# 1203
Kitchener, Ontario
Experience this 1-bed, 1-bath condo at 1203-741 King St W in Kitchener's newest gem. Boasting 656sq ft of contemporary living space, this modern marvel includes in-suite laundry and a 200sq ft beautiful balcony with breathtaking views of the city skyline. The Bright Building sets a new standard for upscale living with amenities like High speed elevators, Expansive lobby, Hygee lounge, Outdoor terrace, visitor parking. Outdoor spaces feature two saunas, communal table, outdoor kitchen, and more. Conveniently located with easy access to parks, the highway, and public transit, this condo invites you to be part of Kitchener's vibrant community. Don't miss the chance to blend sophistication and comfort in this extraordinary home. (id:59646)
11 - 540 Clarke Road
London, Ontario
1,165 square foot unit, located on the southeast intersection of 540 Clarke Road and Pacific Court. Approx. 30% office/ 70% warehouse open space with 14' clear height and single man door rear access. RSC4/LI7 Zoning, permitted uses include, office, building or contracting establishments, repair & rental, service & repair, financial, etc. Minutes to Veterans Memorial Parkway and access to Highway 401, in Professionally managed property. Option for pylon signage with Clarke Road exposure. Gross monthly rent of $1,800 plus HST. Utilities are extra. (id:59646)
6240 Thorold Stone Road Unit# 6
Niagara Falls, Ontario
Calling all savvy investors, established business owners, first time start ups, and anyone looking to build their portfolio - welcome to Garrisons Grill, situated in the heart of Niagara Falls, a stones throw from Niagara’s downtown tourist core. This competitive and established sub/sandwich shop has been serving its Niagara customers, tourists, and out of towners for more then 30+ YEARS! With competitive pricing, over sized portions, a broad spectrum menu including daily specials, lunch specials, dinner specials, and most importantly, a family owned business who takes pride in delivering a top notch customer service experience for all their customers and clients alike. If you are looking to own a business in a high traffic area, with presence and 5 star reviews, continuous repeat of new and existing client base, profitable each and every month, look no further - this is a business that delivers! A must see and experience! (id:59646)
4925 59 Highway
Courtland, Ontario
Located on the outskirts of Courtland sits your dream come true. One & Half Story farm house fully landscaped with 28'X32' 2 Bay detached Shop. The main floor consists of an Eat-In Kitchen, Family Room, Primary Bedroom, 4 Pc Bath & Laundry Room. On the second level you will find two more good size bedrooms. With a partially fenced yard there is ample room for your favorite pet and the kids to play. Then comes the ultimate 28'X32' 2 Bay Shop. Whether you want a spot to work on cars a place to store your play toys or possibly a ManCave with a Golf Simulator the possibilities are endless. Located 11 mins to Delhi, 11 mins to Tillsonburg and a short drive to the 401 this home sits in a favorable area. You don’t want to miss this one. (id:59646)
55 Green Valley Drive Unit# 514
Kitchener, Ontario
Immediate possession available - Immaculate, over-sized (over 900 sf) 1 bedroom, 1 bathroom condo with Under-Ground parking in a prime location. Fully renovated this unit features a large Foyer, in-suite Laundry with stacked full size washer & dryer, bright Eat-in Kitchen with quartz countertops, plenty of cabinets & newer S/S appliances (2022) included. Large, open concept Dinning/ Living Room with gorgeous view of the forested greenbelt. King sized Bedroom with wall to wall closet. Clean & modern 4 pc. Bathroom. Luxury vinyl flooring throughout. The building offers Hydro pool, Sauna, Gym, Elevator & Intercom. Conveniently located near public transportation, minutes away to either the Expressway or 401. A short bus ride to Conestoga College. Walking distance to a large Shopping Plaza, restaurants, parks, trails & more... Monthly rent $ 1,900 + Hydro (water included in rent). Non-smoking building. Pet restrictions apply. (id:59646)
3 Munn Crescent
Paris, Ontario
STUNNING WITH 3300 SQ FT 4 BEDROOMS 3.5 BATHS This home is just beautiful and must be seen. Carefully selected modern finishes throughout this open concept home. The main level is bright and airy - loaded with potlights and upgraded windows including 10' Ceilings, upgraded windows, 8' interior doors, gorgeous laminate flooring throughout, powder room with quartz countertop, an entertainers/chef's dream kitchen with a huge walk-in pantry, upgraded extended cabinetry to ceiling, large island and quartz waterfall countertop - all overlooking the dining room and great room with electric fireplace. Side door from the mudroom provides convenient direct access/separate entrance to the basement. The gorgeous oak hardwood staircase leads to the upper level where you will find the primary bedroom with his and hers walk-in closets and a 5pc luxury ensuite finished with a glass tiled shower, toilet closet, wall to wall vanity with double sinks and quartz counters, and a stand alone soaker tub. Lots of storage with another 3 bedrooms all with large walk-in closets, one bedroom features a private 4pc ensuite, and the other two with a shared 4pc bath - all baths with quartz countertops. The lower level features a 3pc rough-in, large basement windows, cold room and walk-up to side exterior door for fantastic inlaw potential. Excellent HWY 403 access, and conveniently located to shopping/plazas, parks and trails. (id:59646)
198 River Road E
Kitchener, Ontario
Spacious Living and Relaxation in a Prime Location! Bungalows are a favourite layout for so many great reasons, and this one has even more to offer! Located in the highly sought-after Heritage/Rosemount area, this solid brick home has been lovingly cared for by the same family for 30 years—a true testament to the quality of the neighbourhood. Commuting is a breeze with easy access to public transit and quick connections to the Conestoga Parkway. Families will love the proximity to great schools, including Ecole David Saint-Jacques on Burlington, and the convenience of nearby shopping and restaurants, whether for a special occasion or a quick bite. This home boasts 3 large bedrooms, 2 full bathrooms, and modern updates throughout. The kitchen and dining areas feature new vinyl tile flooring, while the rec room has been upgraded with sleek vinyl plank flooring. New lighting and professional painting adds a fresh, bright feel to every room. Custom California window blinds at the front of the house ad charm along with privacy and light control. Outside, enjoy your own private oasis! A huge cedar deck leading to a premium 14-foot Jacuzzi swim spa—perfect for fitness enthusiasts or anyone looking to relax in style. The fully fenced yard offers plenty of space for family activities and entertaining. Update list: skylight in 2022, fridge 2020, new lights throughout 2024, new dishwasher, washer, dryer 2024, new flooring kitchen, dining, rec room, 2024, finished living area professionally painted 2024, cedar deck 2021, Jaccuzi swim spa, 2021 Please note that photos for 2 bedrooms and rec room have been digitally staged to offer a visual of how you may use the space. Don’t miss the chance to make 198 River Rd your new home. Schedule your showing soon to experience everything this fantastic bungalow has to offer! (id:59646)
82 Warren Avenue
Hamilton, Ontario
LEGAL TWO UNIT DWELLING. 3 + 2 Bedrooms, 2 Kitchens, 2 Complete Laundry Units, 2 Bathrooms (one on each level), Freshly Painted Throughout and Pot Lights Throughout. 82 Warren Avenue is a charming Brick Bungalow that is A New Homeowners And/Or Investor's Dream. Boasting at least 5 parking spaces, recently updated main floor (2020) and legally finished basement apartment with a separate entrance. This Legal Duplex, has been fitted with Two Separate Electrical Meters and Panels (ESA Certified) for easier management of utilities between the two units. A perfect House Hack opportunity for a wise homeowner to live upstairs and rent the basement or For an investor who wants a Turnkey cash flowing opportunity! The Main floor features a large bright open concept living area with beautiful wainscotting wall treatments in the livingroom and bedrooms, along with an open-concept kitchen with Quartz countertops and 40 inch tall Upper Cabinets for extra storage. The Lower Unit is bright and extremely spacious - a Smashing 888 Sqf!!! With large windows, 2 bedrooms, 1 bathroom (with a tub) and its own Ensuite Laundry it’s the perfect basement apartment for a small family. In the heart of the Hamilton Mountain, this house doesn’t hold back in making a good impression as it brags about its close proximity to Wal-Mart, LCBO, Mohawk College, Hospitals, Parks, Public transportation & so much more! Also has easy access to the Lincoln Parkway/403/QEW Highway! 82 Warren Avenue is simply a must see! Book a showing today! (id:59646)
82 Warren Avenue
Hamilton, Ontario
LEGAL TWO UNIT DWELLING!!! 3 + 2 Bedrooms, 2 Kitchens, 2 Complete Laundry Units, 2 Bathrooms (one on each level), Freshly Painted Throughout and Pot Lights Throughout. 82 Warren Avenue is a charming Brick Bungalow that is A New Homeowners And/Or Investor's Dream. Boasting at least 5 parking spaces, recently updated main floor (2020) and legally finished basement apartment with a separate entrance. This Legal Duplex, has been fitted with Two Separate Electrical Meters and Panels (ESA Certified) for easier management of utilities between the two units. A perfect House Hack opportunity for a wise homeowner to live upstairs and rent the basement or For an investor who wants a Turnkey cash flowing opportunity! The Main floor features a large bright open concept living area with beautiful wainscotting wall treatments in the livingroom and bedrooms, along with an open-concept kitchen with Quartz countertops and 40 inch tall Upper Cabinets for extra storage. The Lower Unit is bright and extremely spacious; a smashing 888 Sqf!!! With large windows, 2 bedrooms, 1 bathroom (with a tub) and its own Ensuite Laundry it’s the perfect basement apartment for a small family. In the heart of the Hamilton Mountain, this house doesn’t hold back in making a good impression as it brags about its close proximity to Wal-Mart, LCBO, Mohawk College, Hospitals, Parks, Public transportation & so much more! Also easily accesses the Lincoln Parkway/403/QEW Highway! 82 Warren Avenue is simply a must see! Book a showing today! (id:59646)
702 Queen Street S
Kitchener, Ontario
Ideal downtown Kitchener location close to Google, City Hall and Balzac's. Trendy 3 Bedroom (or 2 and an office) renovated Century Home in the center of it all! All your living is on one floor. This main floor suite is for those that want to be close to downtown, but also want the feel and functionality of a home, great front porch and small backyard for gardening. This main level, completely renovated suite boasts of high end finishes, is near Victoria Park, Woodside Park, St. Mary's Hospital, City Hall and across the street from public transit. Hardwood floors throughout, central air, built in main level laundry, recessed lighting, beautiful bathroom, large storage area in the basement and space for two cars. Ideal for anyone who wants to live, work and play, in the core of the city. Check it out soon as it won't last long. (id:59646)
82 Pony Way E
Kitchener, Ontario
Welcome to this Beautiful stunning end-unit townhouse offers unparalleled comfort and convenience. Which comes with Three Spacious Bedrooms Available from 1st of Nov! This impressive home boasts over 1,700 sq ft, featuring an upgraded kitchen with high-end appliances and a large pantry. The main floor offers an open-concept layout with Great Living Room and Dining Room having Zebra Curtains. Upstairs, you'll find three bedrooms, two with walk-in closets, and a sizable master bedroom complete with a 3-piece ensuite and a large walk-in closet. The unfinished walkout Basement is just overlooks the school grounds. Located walking distance to schools and shopping, this property is perfect for families. (id:59646)
2151 Walkers Line Unit# 14
Burlington, Ontario
Nestled in the peaceful and highly desirable Millcroft neighborhood of Burlington, this stunning 2-storey townhouse offers 1,510 sq. ft. of living space, with 3 bedrooms and 2.5 baths. Enjoy an open-concept main floor that features a modern eat-in kitchen with stainless steel appliances, quartz countertops, and a cozy dining area with sliding door access to your private wood deck overlooking green space. The spacious living room is perfect for relaxation and entertaining. The recently refreshed kitchen cabinets add to the home’s contemporary appeal. The fully finished basement includes a walkout to a beautifully landscaped yard beside the ravine. Additional features include a single-car garage with inside access, 2nd floor laundry area, and ample storage. This home is ideally located near transit, major highways, schools, parks, and shopping centers. The condo community allows BBQs and includes visitor parking with condo fees of $525 covering building insurance and exterior maintenance. The roof has been replaced 2-3 years ago. Built in central vacuum, toilets were replaced 1 year ago. The deck is being replaced with the composite decking and wrought iron rods. (id:59646)
56 Bosworth Street
Hamilton, Ontario
Massive $100k price adjustment! Priced to sell. Nestled in the sought-after Meadowlands of Ancaster - this stunning 6 bedroom (4+2), 3.5-bathroom home offers 4000 sq ft of open-concept living, perfect for growing or multi-generational families and entertainers. Inside, a beautifully updated interior with high-end finishes (Fresh paint, new counters, countless upgrades) highlight the luxury in this gorgeous home. The main level boasts a large truly open concept 2-storey living area that soars over 18 feet high! Massive windows fill the space with natural light, creating a warm and inviting atmosphere. An updated modern kitchen with stainless steel appliances, and a dining area ideal for gatherings. The professionally finished basement, with a separate side entrance, adds valuable living space or can be it's own unit. It includes two additional large rooms, large living space, wet bar and kitchen, offering endless possibilities including a potential income opportunity. Situated on a larger corner lot, provides ample outdoor space for relaxation and recreation. The beautifully landscaped yard and stamped concrete driveway and patio are perfect for outdoor activities and entertaining. Located in the prestigious Meadowlands community, this home is close to top-rated schools, parks, shopping, and dining. Enjoy the convenience of easy access to major highways and public transportation, making commuting a breeze. Don't miss the opportunity to own this exceptional home in one of Ancaster's most desirable neighbourhoods. Schedule your private viewing today! (id:59646)
460 Dundas Street E Unit# 308
Waterdown, Ontario
Welcome to this beautiful 3rd-floor unit at Trend 2. Step into this luminous 1 bedroom condo, where brightness greets you from the outset. The open-concept kitchen and living room beckon, featuring brand-new stainless steel appliances, a charming breakfast bar, and seamless access to your own private balcony. The generously sized primary bedroom is a haven of light, adorned with floor-to-ceiling windows and complemented by a spacious walk-in closet. Completing the picture is a well-appointed 4 piece bathroom and the convenience of in-suite laundry. This residence offers an array of enticing amenities, including vibrant party rooms, state-of-the-art fitness facilities, delightful rooftop patios, and secure bike storage. Nestled in the sought-after Waterdown community, residents will relish easy access to superb dining options, premier shopping destinations, esteemed schools, and picturesque parks. Included with this unit is 1 parking spot as well as a designated locker for additional storage. Experience the epitome of contemporary living in this exceptional condo. (id:59646)
286 Carriage Way Unit# B
Waterloo, Ontario
Welcome to 286 Carriage Way Unit #B. This exquisite newly constructed 1-bedroom, 1-bath unit showcases a wealth of high-end finishes that redefine modern living. As you enter, you’ll be greeted by luxurious upgraded lighting that sets an elegant tone throughout the space. The sleek modern kitchen, equipped with beautiful stainless steel appliances, is perfect for culinary enthusiasts and adds a contemporary touch. The unit features a stunning 4-piece bathroom that combines style and functionality, providing a serene retreat for your daily routines. With full-size above-ground windows, the space is bathed in abundant natural light, creating a warm and inviting atmosphere. The layout offers ample living and storage space, thoughtfully designed to meet your needs. Accessibility is a key feature, with a private separate entrance that ensures easy access to the unit. For added convenience, you’ll enjoy the luxury of in-suite laundry, making everyday tasks hassle-free. Additionally, the in-suite laundry adds a touch of luxury, streamlining your daily chores and making life more manageable. Located in the sought-after Lexington/Lincoln Village neighbourhood, this property is just steps away from lovely parks including Carriage Way, River Ridge, and Kiwanis. Convenient public transit options are nearby, and with Highway 85 just four minutes away, your commute will be a breeze. This unit includes one parking spot, is a non-smoking residence, and does not allow pets due to allergies. Don't miss this opportunity to make this newer home yours in Waterloo East. Schedule your showing today! (id:59646)
479 Charlton Avenue E Unit# 404
Hamilton, Ontario
This chic, luxurious corner suite offers 2 spacious bedrooms, 2 full bathrooms, and an open-concept layout. Located near three major Hamilton hospitals, it's ideal for physicians, hospital staff, medical students, investors, or professionals. Enjoy stunning panoramic views from the escarpment to Lake Ontario and the Toronto skyline from a large balcony. The suite features oversized windows with custom blinds, high-end flooring, quartz kitchen countertops, stainless steel appliances, and upgraded lighting. Building amenities include a gym, BBQ terrace, visitor parking and party room. This unit comes with one locker and one underground parking space. This is a rare opportunity to lease a high-quality, move-in-ready suite in one of Hamilton's best locations. (id:59646)
2050 Upper Middle Road Unit# 75
Burlington, Ontario
Beautifully upgraded townhome, nestled in Brant Garden's quiet, family-friendly complex, in the heart of Brant Hills. This unit features a fully renovated kitchen with a large window and ample storage and counter top space. Leading into an open dining room, and an oversized living room layout. The 2nd floor features 3 generously sized bedrooms, with a tastefully updated jack & Jill bathroom. The primary bedroom offers his & her’s closets, plus ensuite access. The fully finished basement, has a new 4 piece bathroom, and makes for the perfect rec room or work-from-home space. Including a large laundry room and loads of storage space. Walk out to the no-maintenance, private and fully fenced backyard, and enjoy the serenity of the complex, while also having direct access to the common green space behind. This unit includes 2 underground parking spaces, as well as a variety of easily walkable amenities; Freshco, Tim Hortons, Shopper’s Drug Mart, Pizza Pizza, just to name a few! With easy access to public transit, the QEW/403/407, this location is sure to impress! (id:59646)
62 Julie Crescent
London, Ontario
The Blackrock—a sought-after multi-split design offering 1618 sq ft of living space. This impressive home features 3 bedrooms, 2.5 baths, and the potential for a future basement development- walk out basement ! Ironstone's Ironclad Pricing Guarantee ensures you get ( at NO additional cost ) : • 9’ main floor ceilings • Ceramic tile in foyer, kitchen, finished laundry & baths • Engineered hardwood floors throughout the great room • Carpet in main floor bedroom, stairs to upper floors, upper areas, upper hallway(s), & bedrooms • Hard surface kitchen countertops • Laminate countertops in powder & bathrooms with tiled shower or 3/4 acrylic shower in each ensuite • Stone paved driveway Visit our Sales Office/Model Homes at 999 Deveron Crescent for viewings Saturdays and Sundays from 12 PM to 4 PM. Pictures shown are of the model home. This house is ready to move in! (id:59646)
40 Clarendon Avenue Unit# Lower
Hamilton, Ontario
Check out this stunning 2 bedroom, 1 bathroom lower apartment located in a Central Hamilton Mountain neighbourhood. This home has recently been redone and the Owner has spared no expense in providing the most updated kitchen, bathroom and bedrooms. Besides all of this, this home is just minutes from convenience stores, parks, restaurants and many other amenities. Some of the many features which make this home great are: Spacious, bright, eat-in kitchen including a dishwasher. Plenty of storage cabinets in the kitchen. New vinyl plank flooring throughout the unit. Private, in suite laundry. Modern bathroom with a large shower. 1 driveway parking space for your personal usage. ASKING $1,995 + utilities NOTE: THIS IS THE LOWER FLOOR/BASEMENT OF A HOME, NOT THE ENTIRE HOME. (id:59646)
67 Julie Crescent
London, Ontario
Discover your path to ownership ! Introducing the Coach House Flex Design! This innovative property offers the versatility of two homes in one, making it perfect for a variety of living arrangements including large families, multigenerational households, or as a smart mortgage helper with the option to rent both units separately. Featuring a generous 2768 sq ft of finished living space, this home truly has it all. The main house boasts a convenient layout with the primary bedroom on the main floor, alongside 2 additional bedrooms, a well-appointed kitchen, spacious living/dining/loft areas, and a dedicated laundry room. The lower portion of the house is fully finished and operates as a self-contained rental unit. It features carpet-free flooring throughout, 2 bedrooms, a second kitchen, a modern bathroom, separate laundry facilities, and a comfortable living room. Its private entrance located at the side of the house ensures privacy and convenience for tenants. Ironstone's Ironclad Pricing Guarantee ensures you get: • 9’ main floor ceilings • Ceramic tile in foyer, kitchen, finished laundry & baths • Engineered hardwood floors throughout the great room • Carpet in main floor bedroom, stairs to upper floors, upper areas, upper hallway(s), & bedrooms • Hard surface kitchen countertops • Laminate countertops in powder & bathrooms with tiled shower or 3/4 acrylic shower in each ensuite • Stone paved driveway Don't miss this opportunity to own a property that offers flexibility, functionality, and the potential for additional income. Pictures shown are of the model home. This house is ready to move in November , 2024 ! Garage is 1.5 , walk out lot , backs onto green space . Visit our Sales Office/Model Homes at 999 Deveron Crescent for viewings Saturdays and Sundays from 12 PM to 4 PM. (id:59646)
155 Julie Crescent
London, Ontario
Discover your path to ownership with the MONTANA Flex Haus ! The spacious 2216 , 4-bedroom, 3.5-bathroom and 2 kitchens home is located in the sough after The Grove development . The bright main level features a large living/dining room with natural light and a chefs kitchen with ample counter space. Upstairs, the primary suite offers a private bathroom and walk-in closet, two additional bedrooms and a full bathroom. The finished basement includes one bedroom, bathroom, and kitchen, perfect for a rental unit or in-law suite. The basement private entrance located at the side of the house ensures privacy and convenience for tenants. Ironstone's Ironclad Pricing Guarantee ensures you get: 9 main floor ceilings Ceramic tile in foyer, kitchen, finished laundry & baths Engineered hardwood floors throughout the great room Carpet in the bedrooms, stairs to upper floors, upper areas, upper hallway(s). Don't miss this opportunity to own a property that offers flexibility, functionality, and the potential for additional income. Pictures shown are of the model home. This house is ready to move in. Visit our Sales Office/Model Homes at 999 Deveron Crescent for viewings Saturdays and Sundays from 12 PM to 4 PM . (id:59646)


