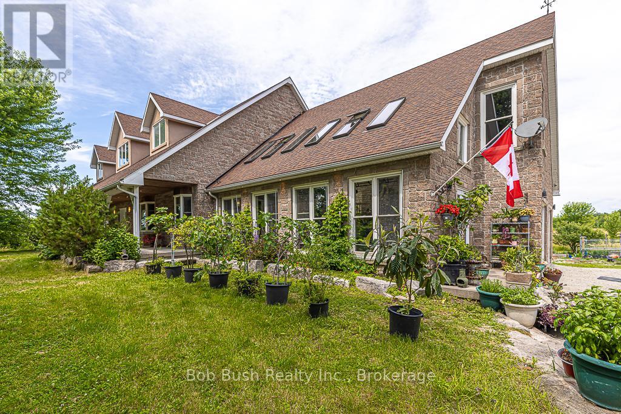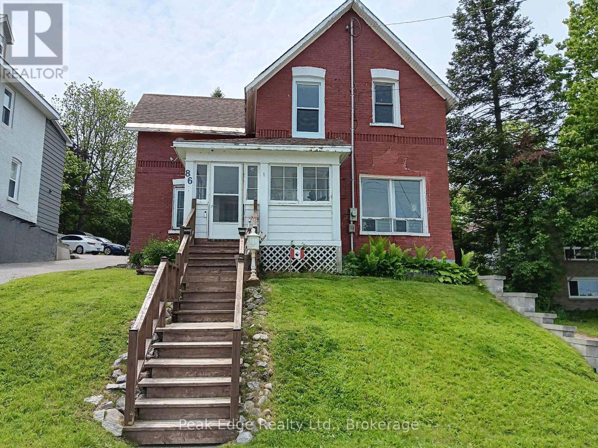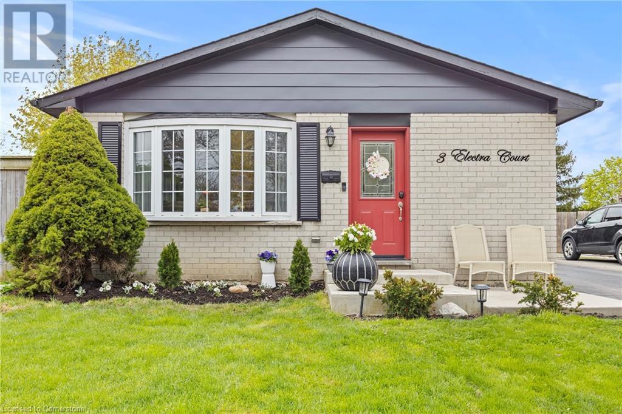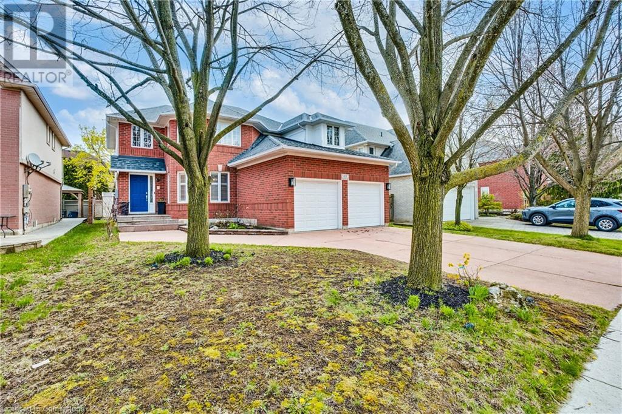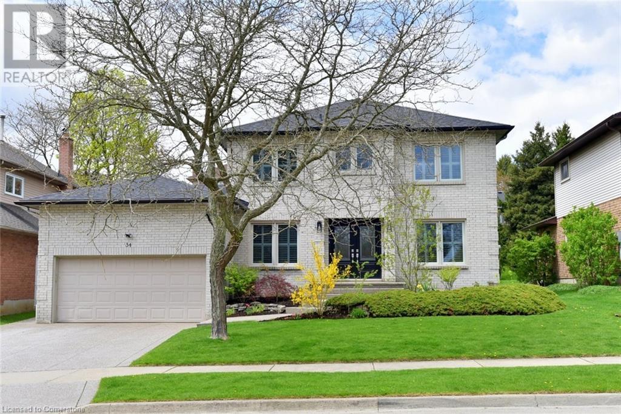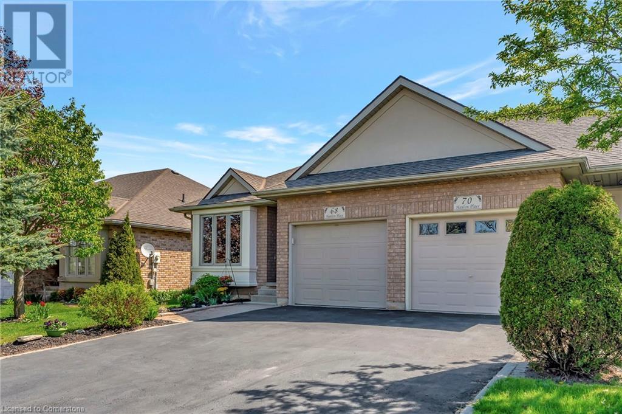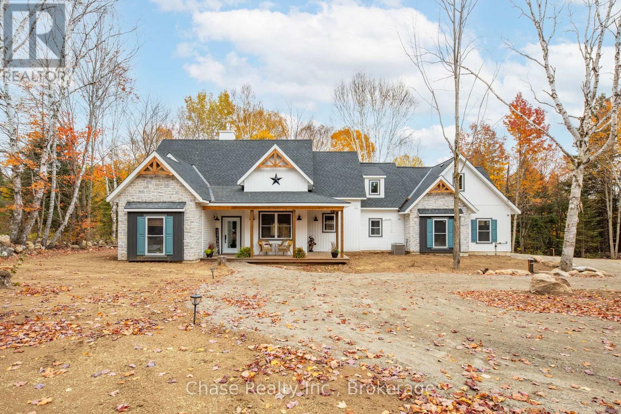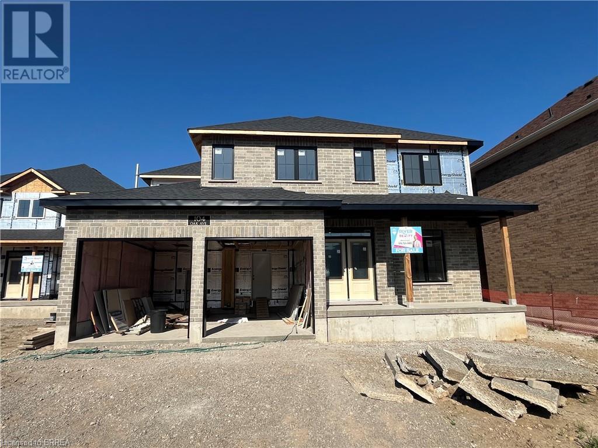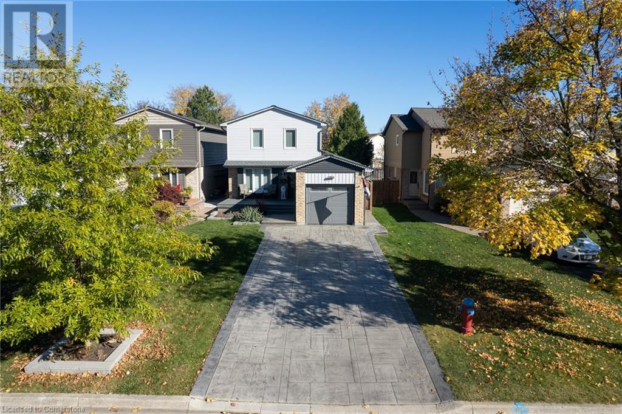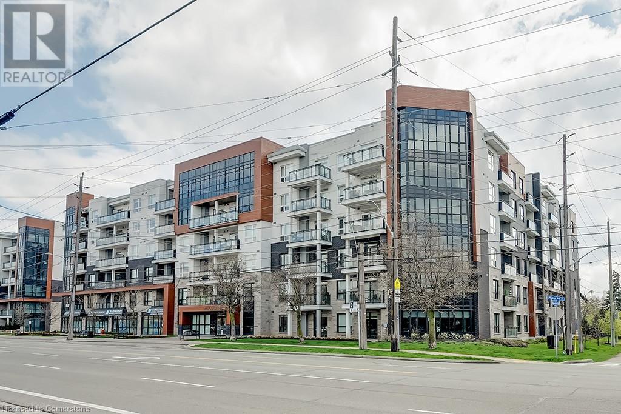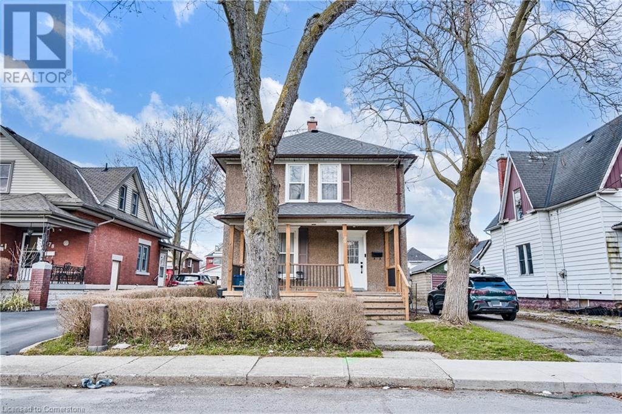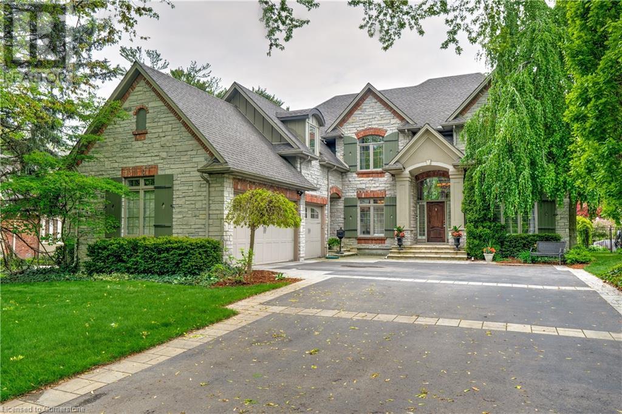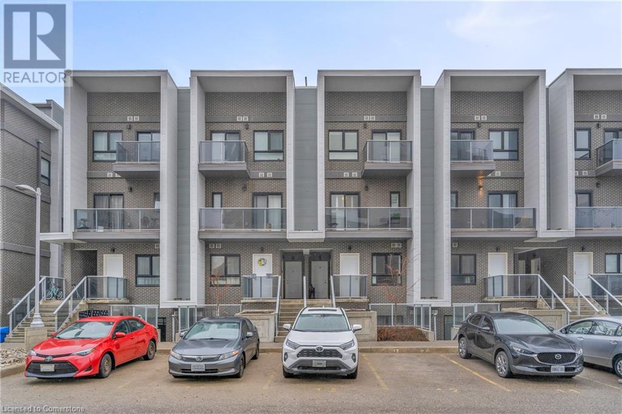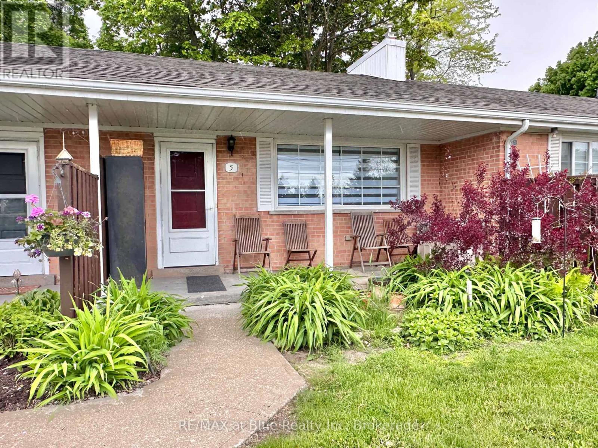102 Sugar Maple Street
Kitchener, Ontario
Charming Raised Bungalow in Family-Friendly Neighborhood Welcome to this delightful three + one bedroom, two full bathroom raised bungalow, perfectly situated in a family-friendly neighborhood. Enjoy the convenience of nearby parks, schools, and shopping, making this home ideal for families and professionals alike. Step inside to discover a warm and inviting living space that flows effortlessly. The fenced backyard features a spacious workshop shed equipped with hydro, perfect for your projects or additional storage. Relax and unwind on the nice-sized deck, where you can savor evening dinners or enjoy your morning coffee in a tranquil setting. Space for A/C unit is available on plenum of furnace. Would be easy to install. Ceiling fans are installed in upstairs bedrooms and living room. Basement is self cooling in summer as it is below grade. This property also boasts a double wide driveway, providing ample parking for up to three cars. Don’t miss your chance to own this charming bungalow—schedule your showing today. (id:59646)
28 Henry Street
Kitchener, Ontario
Stunning detached, renovated and updated solid brick 3 bedroom home steps to Victoria Park. Enjoy this summer in the private, peaceful, well maintained backyard oasis. This is the one you have been waiting for! Nestled on a quiet one way street, this beautiful family home features 3 bedrooms, 3 bathrooms (including main floor powder room), a finished basement (with a separate entrance, bamboo hardwood floors and pot lights), 4 parking spaces + a detached, steel roofed and insulated garage/workshop (with parking for one car). Lovingly updated with over $100K in renovations, with major upgrades such as: plumbing updated copper+ABS, updated electrical (no knob & tube), 200 amp panel, steel roof on home (with 50 year transferable warranty), and windows (2016). Interior renovations include 2nd floor bathroom with heated floors (2016), solid oak floor on main floor, solid bamboo flooring in basement, updated chef's kitchen (2016) with a gas stove & quartz countertops. Living room features bay window and gas fireplace. Check out attachment for additional list of improvements. Enjoy a separate/secondary walk out from the main floor! This home is ideally located in the heart of Kitchener! Enjoy easy transit access with bus stops, to Kitchener GO and Ion Light Rail mere steps away. Enjoy the close proximity to beautiful Victoria Park - Kitchener's oldest park! Minutes to downtown Kitchener, University of Waterloo School of Pharmacy, Google and vibrant restaurants. (id:59646)
2059 Upper Big Chute Road
Severn, Ontario
RARE OPPORTUNITY TO OWN 54.49 BEAUTIFUL ACRES ON A YEAR-ROUND MUNICIPALLY MAINTAINED ROAD BETWEEN BEAR CREEK AND THE NORTH RIVER. ENJOY A PERFECT MIX OF PRIVACY AND PRODUCTIVITY WITH APPROX. 36 ACRES OF ACTIVE FARMLAND AND 17 ACRES OF TREED LAND. THIS SPACIOUS HOME OFFERS OVER 4,000 SQ FT OF LIVING SPACE WITH HIGH CEILINGS, A LARGE ATTACHED GARAGE, FRONT PORCH, REAR DECK, AND ATTACHED GREENHOUSE. THE PRIMARY BEDROOM FEATURES A WALK-IN CLOSET WITH UPPER STORAGE AND A PRIVATE ENSUITE. ENJOY AN OPEN LAYOUT, PANTRY, AND A WALK-OUT BASEMENT WITH ROUGHED-IN IN-FLOOR HEATING AND FIREWOOD STORAGE. IN-LAW SUITE POTENTIAL ON BOTH UPPER AND LOWER LEVELS WITH ROUGH-INS FOR ADDITIONAL BATHROOMS. TWO LARGE COLD ROOMS AND A BASEMENT READY TO BE FINISHED TO SUIT YOUR NEEDS.OUTBUILDINGS INCLUDE THREE SEPARATE STORAGE STRUCTURES AND THREE FIELD ACCESS POINTS. EQUIPPED WITH A 200 AMP PANEL AND MANUAL GENERATOR PANEL. MINUTES TO DOWNTOWN COLDWATER, HWY 400, MIDLAND, ORILLIA, AND BARRIE. CLOSE TO SKI HILLS, GOLF COURSES, MARINAS, GEORGIAN BAY, EQUESTRIAN FACILITIES, SNOWMOBILE & ATV TRAILS, AND THE TRANS-CANADA TRAIL. BOOK YOUR PRIVATE TOUR TODAY! (id:59646)
86 Sixth Street
Midland, Ontario
Location Location. Within walking to down town, The Transcanada Trail, Park right across the street from Property (with new playground equipment and basket ball count two years ago), Schools, Beach and even a water view from living room window. This home boasts a 10,000 sq foot lot, new gas furnace 2023, 3 bedrooms, main floor laundry and much more. Come see this great starter Home. (id:59646)
3 Electra Court
Stoney Creek, Ontario
Welcome to this beautiful home! This stunning 3-level backsplit is perfectly situated on a court. The updated kitchen features beautiful stone countertops and seamlessly opens to the spacious living room, where you'll find a sliding door leading to a large patio that overlooks a generous backyard complete with a gazebo—perfect for outdoor entertaining. With three good sized bedrooms and a modern 4-piece bathroom boasting a new vanity, this home is designed for comfort and convenience. The lower level is a fantastic retreat, featuring a large family room, a full 4-piece bath, and an updated laundry room with a walkout to the yard. In addition, you'll find a private office space and an expansive crawl space for ample storage. The 1.5 detached garage/workshop with electricity, door opener and gas heater, is perfect for projects or additional storage. Don’t miss this incredible opportunity—schedule your showing today! (id:59646)
113 Meadowlands Boulevard
Ancaster, Ontario
Ready to live in one of Ancaster's most desirable family neighbourhoods? This sun-filled 4-bed, 3-bath detached home offers over 3,500 sq ft of thoughtfully designed space, including an unfinished basement with potential for multigenerational living, in-law suite, or rental. Walk to top-rated schools, Meadowlands Park, Costco, Cineplex, trails, golf, and waterfalls. The open-concept main floor features a bright eat-in kitchen with brand new appliances, double-sided fireplace, formal dining, and a main floor den ideal as a library or office. Upstairs, enjoy a spacious primary suite with walk-in closet and a smart laundry chute. Outside, relax in your fenced yard with concrete drive and 2-car garage. With quick access to Hwy 403 and just 18 minutes to the GO, this home checks every box for families or upgraders. Book your showing today before it's gone! (id:59646)
34 Suter Crescent
Dundas, Ontario
Welcome to 34 Suter Crescent, nestled in the charming community of Dundas! This beautifully maintained home offers the perfect blend of comfort, convenience, and modern updates. Ideally located near top-rated schools, scenic conservation areas, and vibrant parks, this property provides an exceptional lifestyle for families and nature lovers alike. This big, beautiful home features 4 + 1 bedrooms, 4 bathrooms, a large living/dining room and an open concept kitchen family room. Step into the stunning backyard oasis, complete with a new concrete patio (2022), an outdoor TV, and an inviting entertainment space—perfect for hosting guests or enjoying quiet evenings under the stars. Inside, the finished basement offers additional living space, ideal for a cozy retreat or home office. The newer primary ensuite (2018) is a standout feature, boasting contemporary finishes and thoughtful design for ultimate relaxation. Other key updates include an exposed aggregate front steps and driveway (2016), a durable roof (2017), and a brand-new furnace and air conditioner (2024), ensuring peace of mind for years to come. This home is more than just a place to live—it's a lifestyle. Don't miss the opportunity to make 34 Suter Crescent your forever home! Book your showing today! (id:59646)
68 Hanlon Place
Paris, Ontario
Welcome to this beautifully maintained all brick semi-detached bungalow located in the highly sought-after community of Paris. With no condo fees, this low-maintenance property offers serene living, stunning outdoor space, and a warm, inviting interior. Step into a bright, spacious layout featuring three bedrooms, two full baths, and a welcoming living space filled with natural light. The kitchen is thoughtfully designed with ample storage, a breakfast island, and open views into the dining and living area. Enjoy the convenience of a fully finished basement with large windows and a full bath, offering extra living space for a family room, home gym, office, or guest suite. Step outside to your own backyard oasis, beautifully landscaped with a tranquil pond, mature trees, and a large patio space that's perfect for summer lounging or entertaining. The fully fenced yard provides privacy and a safe space for kids or pets to play. Located just minutes from Brantford, top schools, scenic trails, parks, and all the charm of downtown Paris. This home truly has it all - exceptional value, and pride of ownership. (id:59646)
681 Doe Lake Road
Armour, Ontario
Discover the essence of living at this beautifully crafted home nestled amongst the landscapes of Katrine, Ontario. With exquisite attention to quality and an array of premier amenities, this property offers a refined lifestyle for those seeking comfort and tranquility. This home greets you with a majestic covered front porch the perfect spot to enjoy a quiet morning coffee or unwind after a day's activities. Step inside to find a spacious, carefully designed interior featuring three bedrooms, each a cozy escape from daily life. The primary bedroom stands out with a custom-designed walk-in closet, providing ample space for all your essentials. This home boasts a total of four bathrooms, including a full bathroom in the bonus room located above the garage, ensuring privacy and convenience for family and guests alike. The heart of the home, the kitchen, dazzles with pristine quartz countertops and top-notch appliances. For those who appreciate fine craftsmanship, the property includes a massive 1200 square foot unfinished shop with a two-piece roughed in bathroom and roughed in radiant in-floor heating a blank canvas for your projects or business endeavours. Additionally, the 564 square foot attached garage features radiant in-floor heating, a rare luxury that adds a touch of comfort during the colder seasons.Outdoor living is elevated with a private, tree-lined lot that ensures peace and privacy. There is also a rough-in for driveway lighting that promises to enhance the landscape's beauty and functionality after dusk. Situated in a tranquil neighbourhood, the home is just minutes away from Doe Lake Municipal Park, where nature's bounty is on full display. Enjoy easy access to nearby Huntsville and Burk's Falls, with all the necessary conveniences and recreational opportunities you could wish for. (id:59646)
141 Three Mile Lake Road
Armour, Ontario
Welcome to 141 Three Mile Lake road! Step into a lifestyle where quality construction and thoughtful design meld seamlessly with the lush, rolling landscape. This charming home offers three bedrooms and two bathrooms, anchored by a spacious primary bedroom that promises tranquility. Every inch of the home speaks to a commitment to craftsmanship and longevity. This home also offers the possibility of finishing the spacious and bright walk out basement for future potential expansion. The real magic happens outside: envision yourself on the sprawling 512 square foot back deck, which comes with the luxury of a covered porch. Whether it's sipping your morning coffee or hosting a sunset soiree for friends, this deck is a stage set for precious moments, overlooking views that capture the essence of serenity. But wait, there's more! Not only does this property boast significant outdoor space, but it also whispers the sweet possibility of endless opportunities for expansion or customization, making it a canvas waiting for your personal touch. Just minutes away, you'll find Lillie Kup Campground and RV Park, adding a dash of adventure right at your doorstep. Whether you're up for a morning jog or a lazy weekend picnic, nature's beck and call is just around the corner. This gem is tucked away in a tranquil location, yet it's engineered for convenience and connected to community features, making it an enviable nest for anyone looking to balance peace with accessibility. Book your showing today and prepare to embrace a home that offers not just a living space, but a place to live passionately and joyously. (id:59646)
26 - 278 Wilson Drive
Milton (Dp Dorset Park), Ontario
Welcome to 278 Wilson Drive! This beautifully updated 3+1 bedroom, 1.5-bath, end-unit townhouse is located in the highly sought-after Milton community of Dorset Park. Ideal for first-time buyers, those looking to downsize or seeking the perfect family home. Walking distance to schools, parks, neighbourhood convenience store, GO Station and Conestoga College -- plus just a quick 6-minute drive to Hwy 401. Step inside to find a bright, spacious layout featuring recent upgrades including new flooring, fresh paint and updated bathrooms. The basement offers a cozy living space complete with a gas fireplace and a dedicated bonus room perfect for a home office, gym, additional storage or playroom. Enjoy the privacy of no rear neighbours and easy access to your indoor-outdoor living through sliding glass doors which leads to your private outdoor space, with refreshed landscaping and new fencing ideal for relaxing or entertaining. This must see turn-key home has been updated from top to bottom and is ready for you to move in and start making memories today! (id:59646)
104 Oak Avenue
Paris, Ontario
Now Framed & Under Roof — Move In This October! Here's your chance to secure a stunning new home, already under construction by renowned local builder Pinevest Homes—celebrated for their exceptional craftsmanship, upscale finishes, and hands-on attention to every stage of the build. This 4-bedroom, 3.5-bath home is thoughtfully designed for real life, with high-end features already baked into the plan. The open-concept main floor blends kitchen, dining, and living into one airy, inviting space—ideal for hosting or unwinding. A main floor office adds a practical touch, perfect for remote work or homework zones. Upstairs, the primary suite is your personal retreat, complete with a spacious walk-in closet and spa-inspired ensuite. Three additional bedrooms and second-floor laundry bring functionality and comfort for busy family life. The covered rear porch invites you to enjoy morning coffee or evening drinks in any weather. For those needing more space, the basement can be finished to include a large rec room, an extra bedroom, and a full bathroom—perfect for guests, teens, or extended family. Best of all, you’ll still have the opportunity to customize interior selections with Pinevest’s in-house designer and bring your style to life—without the wait of a full build. Located just minutes from shopping, groceries, restaurants, fitness options, and offering quick access to Cambridge, KW, and Hwy 401, this location is as convenient as it is desirable. Don't miss your chance to move into a custom-quality home this fall! (id:59646)
1376 South Wenige Drive
London North (North C), Ontario
Looking for the perfect home for rent near Western University, University Hospital, Ivey Business School or Huron College? This beautifully maintained 2-storey home in the desirable Stoney Creek neighbourhood is ideal for professionals, faculty members, and medical staff. Built in 2004, this home boasts a bright, open-concept layout with a seamless flow between the living, dining, and kitchen areas ideal for modern family living and entertaining. The main floor is enhanced by ceramic tiled floors on main level and stunning hardwood floors in the living room. The tall ceilings amplify the sense of space and natural light, creating an inviting atmosphere. Upstairs, you'll find 3 spacious bedrooms, including a primary bedroom with ensuite bathroom and ample closet space. The fully finished basement is a true standout, offering an additional bedroom perfect for guests or a growing family, along with a well-appointed 3-piece bath for added convenience. The versatile basement space can be used as a cozy retreat, a home theater, or even a home gym. Outside, enjoy the privacy of your fully fenced yard with a large deck, perfect for relaxation or hosting outdoor gatherings. With its modern amenities, generous living space, and exceptional location, this home is a must-see. Schedule your visit today! Property Highlights: * 3+1 Bedrooms + 3+1 Bathrooms, * Bright, open-concept living space, * Modern kitchen with stainless steel appliances, * Attached garage + driveway parking. Only a 15-minute drive or short commute to: Western University, University Hospital, Huron College, Ivey Business School. Close to shopping, parks, and public transit! (id:59646)
45587 Fruit Ridge Line
Central Elgin, Ontario
Two houses on 49-acres. Discover this rare gem, perfectly situated just minutes from St. Thomas and Port Stanley and beside Skye Chase Winery (Quai Du Vin). This stunning 49-acre property features two charming bungalows, making it ideal for multi-generational living or rental income opportunities. It's also the perfect piece of land to build your dream home. The main residence is a cozy 3-bedroom, 2-bathroom bungalow with incredible views of the picturesque landscape. The second bungalow offers versatility with its 2+2 bedroom layout and 1 bath, complemented by a spacious 1800 sq. ft. shop. Both homes provide breathtaking panoramic views of the property, enhancing your living experience. The south side also offers spectacular views overlooking the Sparta area. Approximately 34 acres of the land is workable farmland, with crops scheduled for complete harvest this summer (2025). Don't miss the chance to own this remarkable property that combines tranquility and convenience! (id:59646)
775 Coulson Avenue
Milton, Ontario
Features upgrades to lux standards all professional grade! Many upgrades include stamped concrete drive (2018) and patio and walkway, composite porch and deck (2018),outdoor faucet both sides of house,electrical updates on side of deck,2 gazebos and shed included,gas hook up for outdoor bbq with rotisserie, epoxy garage floor (2018), steel insulated garage door with side smart opener, hardwood floors 1st & 2nd floor, 2 easy access to backyard, freshly painted , kitchen many upgrades including granite countertops,roll out trays & drawer organizers, lazy susan optimized rotating shelf, pot filler at double oven stove,pot lights almost everywhere, bar & entertainment centre, speakers in family rm, upstairs bathroom total upgrade 2017 with custom dbl sink vanity , custom drawers, bar in bsmnt features granite counter top with 2 built in fridges, glass railing on stairs is removable for ease of moving furniture, hi efficiency furnace -age of windows 2017 -electrical panel 2014 with surge protector (id:59646)
410 Main Street W
Listowel, Ontario
Charming Victorian Home in the Heart of Listowel Step back in time and experience the elegance of this meticulously maintained 3-storey Victorian home, ideally located within walking distance to downtown Listowel. This remarkable property, steeped in history, seamlessly blends vintage charm with modern functionality, making it a perfect sanctuary for those who appreciate the finer things in life. Built in 1915, this exquisite residence showcases beautiful woodwork and original hardwood floors that reflect the craftsmanship of a bygone era. The thoughtful updates throughout the home honor its original character while providing the comforts of contemporary living. With 3 spacious bedrooms and two inviting family rooms, this home is designed for both relaxation and entertainment. The formal dining room flows effortlessly into the living room, creating an ideal space for gatherings with family and friends. The bonus attic room offers endless possibilities, whether you envision a cozy reading nook, a home office, or a playroom for the kids. Enjoy your morning coffee or unwind after a long day in the charming 3-season sunroom, or take advantage of the inviting veranda and large balcony that provide a perfect vantage point to soak in the sights and sounds of the neighborhood. The expansive basement offers ample storage and additional space for your creative ideas. Outside, the property is equally enchanting, featuring a double car garage, a delightful gazebo, and a cedar privacy fence that ensures tranquility and seclusion. Don’t miss the opportunity to own one of Listowel’s most beautiful century homes, where historic charm meets modern luxury. Discover the potential of this exceptional property and make it your own! ( Second mls number: X12187853). (id:59646)
3992 Weimar Line
Wellesley, Ontario
Nestled on just under an acre in the serene and sought-after community of Wellesley, this exceptional residence offers the perfect blend of luxury, space, and tranquility. Designed with versatility in mind, this 6-bedroom, 4-bathroom home spans three meticulously finished levels—ideal for multi-generational living or simply embracing more room to breathe. From the moment you enter, you're welcomed by a grand open foyer with custom lighting and an elegant wrought iron staircase that sets the tone for the rest of the home. The main floor unfolds into a sunlit layout featuring a formal living room, a dedicated office for your work-from-home lifestyle, and an elegant dining room perfect for hosting unforgettable dinners. At the heart of the home is a stunning custom kitchen, where quartz countertops, abundant cabinetry, a gas cooktop, and premium stainless steel appliances come together to create a space as functional as it is beautiful. Adjacent is a warm and inviting family room with a wood-burning fireplace—an ideal spot to unwind on cool evenings. A stylish powder room, mudroom, and laundry area complete the main level for effortless everyday living. Upstairs, discover four spacious bedrooms, a well-appointed bathroom, and a luxurious private primary suite featuring a walk-in closet and spa-inspired ensuite with a clawfoot tub—your personal escape at the end of the day. The fully finished lower level adds even more value with a large recreation room, two additional bedrooms, a full bathroom, a cozy sitting area, and ample storage—perfect for hosting guests or accommodating a growing family. Outside, the expansive backyard offers a rare sense of privacy and freedom, with a large composite deck, beautiful views of farmland, and endless space to play, garden, or entertain under open skies. Set in a quiet, family-friendly neighborhood just a short drive from the city, 3992 Weimar Line is more than a home—it’s a peaceful sanctuary designed for elevated living. (id:59646)
2072 Bridge Road
Oakville (Wo West), Ontario
Great location on a great street with updated flooring and front landscaping.Build your dream home or move in and enjoy it right away. Fantastic southeast neighbourhood surrounded by over million dollars new built houses , close to Go Transit, lake, Bronte Village, shopping and easy highway access! Very well maintained Bungalow on large private lot. Perfect for family. Offers 3 bedrooms, 2 bathrooms with separate basement entrance for possible rental income or in-law suite! Attached garage and massive drive for 4 cars. Roof/Fence 2018 and Furnace 2016. (id:59646)
320 Plains Road E Unit# 502
Burlington, Ontario
Stunning one bedroom + den suite at Affinity in Aldershot! Custom kitchen with quartz, stainless steel appliances, breakfast bar and glass subway tile backsplash. Open concept living with 9' ceilings, in-suite laundry, 4-piece bathroom and spacious private balcony. Steps to the GO station, RBG, marina, library, schools and Burlington Golf & Country Club. One underground parking space and one storage locker on unit level. Building amenities include loads of visitor parking, electric car charging station, rooftop terrace with BBQs, gym, yoga room and party room! (id:59646)
84 State Street
Welland, Ontario
Step into a piece of history reimagined for today. This thoughtfully transformed century home blends timeless architecture with fresh, modern style. Featuring 4 spacious bedrooms and 1.5 bathrooms, it's perfect for families, professionals, or anyone seeking room to grow in a home with soul. Inside, you’ll find a bright and airy main floor with high ceilings, large windows, and a seamless flow from the cozy living room to the inviting dining area. The updated kitchen features contemporary finishes while keeping its warm, welcoming vibe—perfect for everyday meals or weekend entertaining. Upstairs, you'll find four generously sized bedrooms, each full of natural light and versatility. The full bath has been tastefully updated, and a convenient main floor powder room adds extra functionality. Outside, the detached 2-car garage offers great space for parking, storage, or a workshop setup. Located just steps from the Welland Canal and Merritt Park, and minutes to schools, shopping, restaurants, public transit, and highway access, this home puts everything you need right at your fingertips. Full of charm, functionality, and modern convenience—this is one you won’t want to miss! (id:59646)
290 Shoreacres Road
Burlington, Ontario
Step into the epitome of luxury living at 290 Shoreacres Rd, a truly exceptional property that redefines affluence & comfort. This residence, located in the cherished neighbourhood of Shoreacres offers not only a prestigious address but also located among Burlington’s finest estate homes and is within walking distance to Paletta Lakefront park and trails. Set on a 65’ x 180’ lot surrounded by mature landscaping of lush trees, this property is the epitome of privacy and elegance. The meandering tree lined driveway leads to the triple garages, completely outfitted with a electric car charger. Enter the gracious foyer where a serene neutral palette & rich hardwood floors run throughout the home. With over 6000 sq. ft. of finished living space, this home is an entertainer’s dream offering an open-concept great room at the rear of the house with soaring ceilings, floor to ceiling windows and gas fireplace. The heart of the house is undoubtedly the chef's dream kitchen, featuring heated floors, island & and top of the line appliances. The adjacent dining area opens onto a back deck, extending the living space to the outdoors featuring stone patios, a hot tub, outdoor gazebo and saltwater pool creating a haven for summer enjoyment. The 5 bedrooms on the upper level, including the primary retreat, showcase spacious layouts, walk-in closet & luxurious ensuite with ensuring privacy & indulgence. The lower level extends the versatility of the home, featuring a recreation room with fireplace, gym, a guest bedroom and 3-piece bath. Beautifully appointed home with a perfect blend of traditional and contemporary elements located in one of Burlington’s high rated school districts. This is more than just a home; it's a blend of location, functionality & outdoor enjoyment, making it the pinnacle of upscale living. LUXURY CERTIFIED. (id:59646)
1430 Highland Road W Unit# 25a
Kitchener, Ontario
Discover the perfect blend of style, comfort, and convenience in this beautifully designed 2-bedroom, 1-bathroom stacked townhouse. Featuring an open-concept layout, this home offers a bright and airy atmosphere, ideal for both relaxing and entertaining. The spacious living and dining area seamlessly flows into a modern kitchen, complete with sleek cabinetry, ample counter space, and quality appliances. Both bedrooms are generously sized with large windows that fill the space with natural light, creating a warm and inviting atmosphere. The well-appointed bathroom features contemporary finishes, adding to the home’s modern charm. Additional features include in-suite laundry and a well-maintained community with very low maintenance fees, making homeownership both affordable and hassle-free. Situated in a highly sought-after neighbourhood, this home is just minutes from major highways, top shopping malls, grocery stores, restaurants, and entertainment options, ensuring easy access to everything you need. Whether you're a first-time homebuyer, a young professional, or an investor looking for a turnkey property in a prime location, this townhouse offers exceptional value. Move-in ready and designed for modern living, this is an opportunity you don’t want to miss-book your private showing today! (id:59646)
5 - 209528 Highway 26
Blue Mountains, Ontario
Fully Furnished ALL INCLUSIVE WINTER SEASONAL Lease (4 months, but flixable for 3-5 months) (please note this unit is also listed for SUMMER SEASONAL lease at $2400/M ALL INCLUSIVE until November 30th with minimum 30 days rental) Steps to Georgian Bay and Minutes to Blue MountainWelcome to your perfect seasonal getaway. This fully furnished, move-in-ready condo is available for lease in one of Ontarios most desirable four-season destinations. Just steps from the shimmering shoreline of Georgian Bay. Whether you're seeking adventure or quiet moments in nature, this location delivers.Tucked just minutes from the vibrant Blue Mountain Village, you'll have easy access to skiing, hiking, dining, shopping, and entertainment. Inside, the condo offers a warm and stylish living space with an open-concept layout, with a gas fireplace. The cozy interior extends outdoors to a private deck where you can sip your morning coffee or unwind in the evening while enjoying peaceful forest and mountain views.This charming retreat also offers access to a network of scenic trails perfect for walking or cross country skiing so you can truly embrace an active, outdoor lifestyle.The condo is fully furnished, making your move seamless and stress-free. Simply bring your personal belongings and start enjoying everything this beautiful area has to offer. Whether you're hitting the slopes or exploring the trails, this rental offers the perfect balance of comfort, convenience, and natural beauty.Available for seasonal lease December to April. Don't miss this opportunity to enjoy a fully furnished home in one of Ontario's premier recreational locations. Reach out today for more details or to schedule a private viewing. (id:59646)
S4 - 7489 Sideroad 5 E
Wellington North, Ontario
Your Ideal Summer Getaway Awaits!Escape to nature with this spacious, well-treed lot featuring a unique built-in BBQ hut and grill perfect for outdoor entertaining! This 2014 Avenger mobile home offers a fantastic cottage alternative in the popular Parkbridge Spring Valley Resort, a seasonal resort open from the first Friday in May to the third Sunday in October. Enjoy resort-style amenities including two pools (adult and family), a beach area, mini-putt, kids' recreation programs, and a variety of adult social events such as horseshoe clubs, concerts in the park, and comedy nights.Inside, the home boasts two kitchen tip-outs, creating a bright and open living space with a wraparound dining area, kitchen island, and a futon-style couch for extra sleeping. The master bedroom features a queen bed with ample storage, while the second bedroom includes a tip-out with three bunk beds and a cozy entertainment space with a convertible table - ideal for kids or guests. An additional highlight is the convenient outdoor kitchen, perfect for summer dining.Whether you're looking for relaxation or fun-filled family time, this property has it all. Don't miss out! schedule your private showing today! (id:59646)



