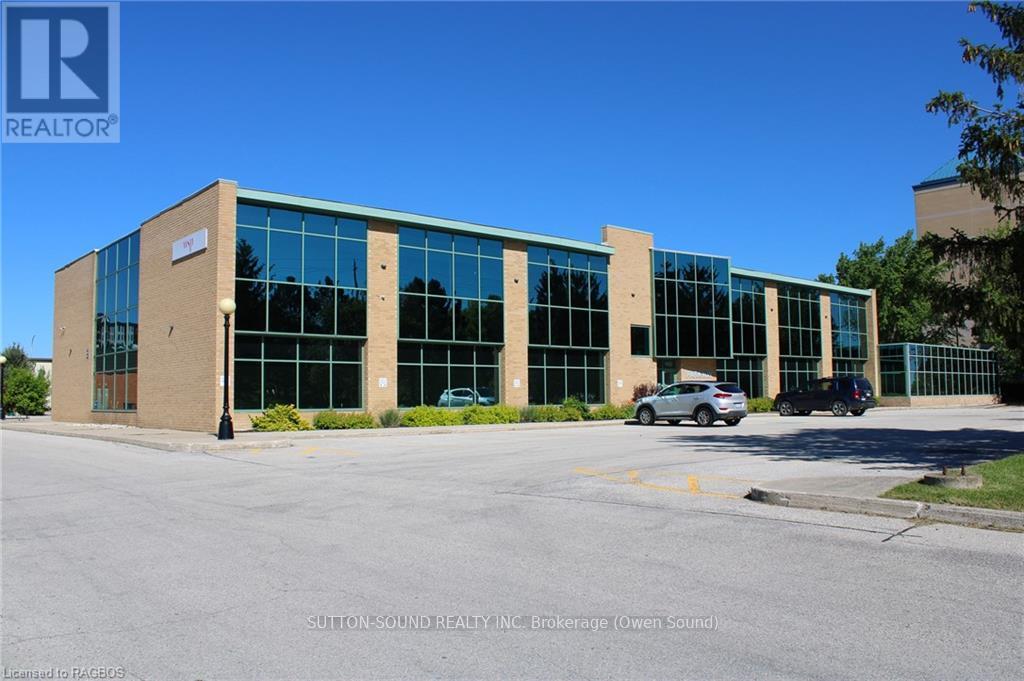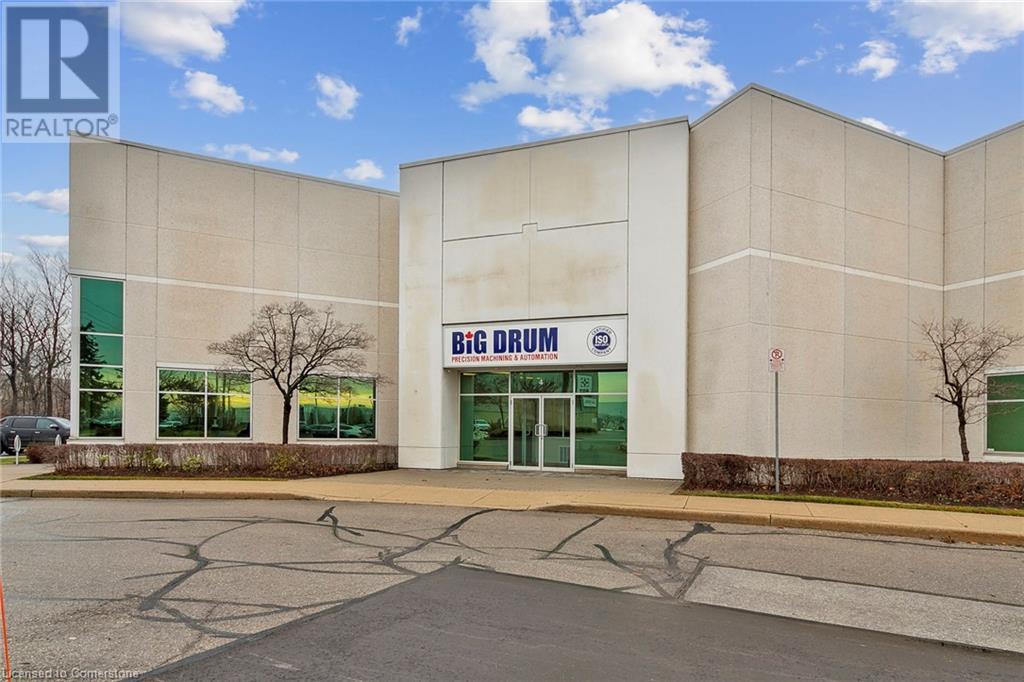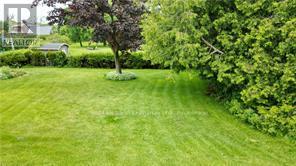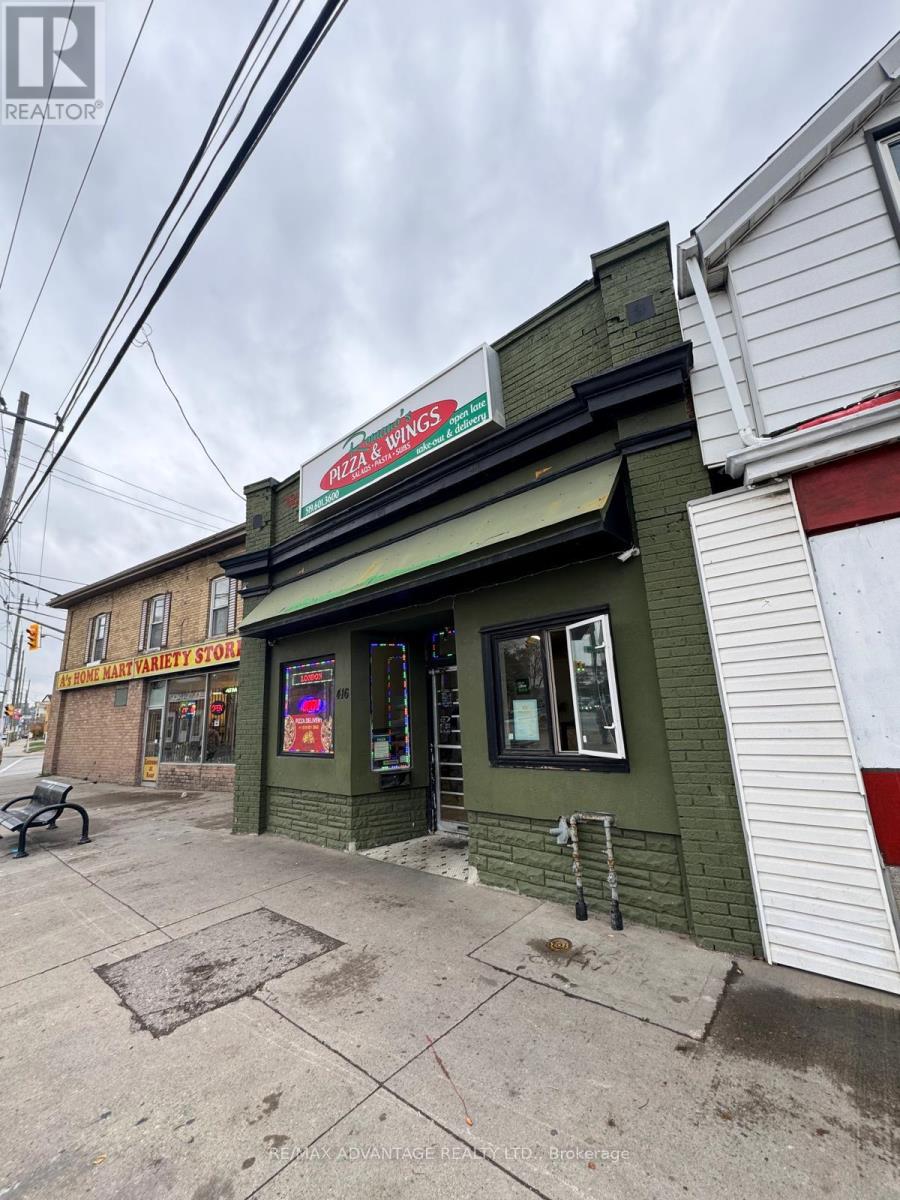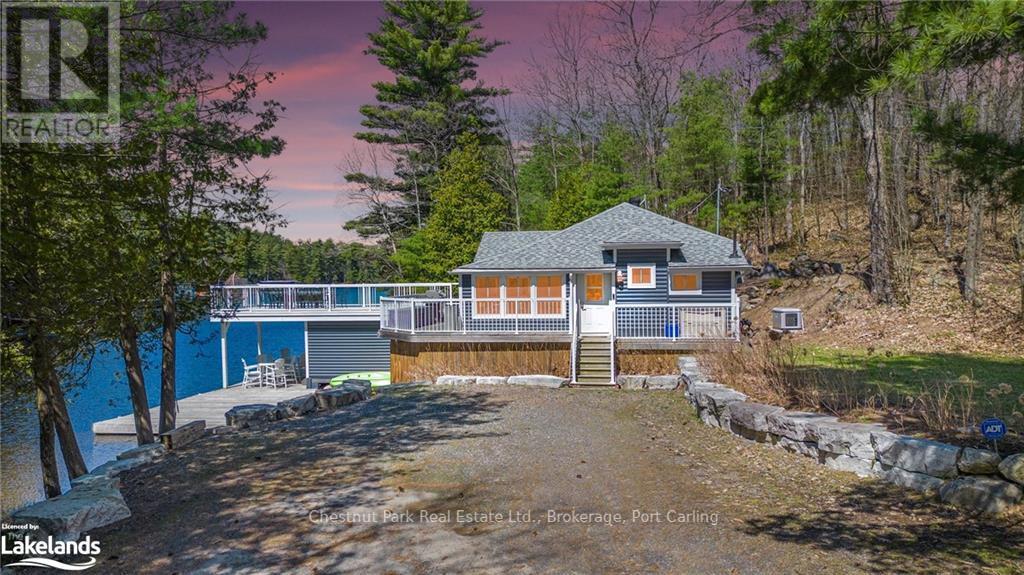1450 1st Avenue W
Owen Sound, Ontario
Unique opportunity to operate your business. Spaces offer variety of flexible options as small as single office. Office suites available January 1, 2025. Size of suits are 1,150 sq ft, and the smaller on is 1,000 sq ft. A smaller space of 800 sq ft could also be a possible. Whether a single office or an office suite is what you are looking for. Don't miss out on this space. (id:59646)
1050 Pachino Court Unit# 4
Burlington, Ontario
Opportunity to lease a 16,508 SF clean industrial unit conveniently located within minutes of the QEW and many nearby amenities. Unit features include 25' clear heights and 2 truck-level doors and 1 drive-in door. (id:59646)
1178 Queen Street N
Kincardine, Ontario
Prime building lot in the core area of Kincardine located steps from downtown, Kincardine Golf & Country Club and the Kincardine hospital. It has been recently registered and ready for your building plans! The gently sloped lot lends itself ideally for a walkout basement to a private backyard. Civic address is subject to change once the municipality assigns one for the newly created lot. (id:59646)
2 Kidd Avenue
Grimsby, Ontario
Welcome to 2 Kidd Avenue! This beautiful home is a perfect combination of century home charm and all the modern conveniences that we expect. The cheerful front door welcomes you into a bright and spacious foyer. All rooms lead to the kitchen which is truly the heart of this home. The stylish custom cabinets are complemented by gorgeous wood counters. Made of reclaimed wood from the threshing room floors of old barns, these counters are full of character. Newly refinished hardwood floors accent the gracious living room, dining room & foyer. A natural gas fireplace with stone facing provides a focal point in the dining room. The main floor family room has patio doors that open onto the deck. Enjoy the peace of your backyard in any of the many sitting areas. Or if the weather is uncooperative, have your morning coffee in the sunroom overlooking the well tended backyard. Convenient main floor laundry is combined with a stylish 3 piece bathroom with glass walk in shower. Upstairs, there are four generous bedrooms, all with hardwood floors. The 4 piece bathroom features a heated floor for chilly mornings. Freshly painted. Unspoiled walk-up attic has huge potential! Basement is unfinished with tons of storage space. Single car garage. Situated on a large beautifully landscaped lot, it is centrally located within walking distance of schools, parks, shopping and all the amenities of downtown Grimsby. Easy QEW access and on the doorstep of Niagara! (id:59646)
1008 Boshkung Lake Road
Algonquin Highlands, Ontario
From The Moment You Pull In The Driveway, The Character And Charm Of This Confederation Log Home Is Clear. Nestled amongst the trees, this quality home provides many crafted features including dove tail finish on the square logs, an open concept layout with welcoming foyer, large windows and two walk-outs to the covered deck overlooking the backyard - offering the ideal setting for peace and relaxation. The main level, with maple hardwood flooring, includes a primary bedroom with large closet, living room complemented by the warmth of a cozy woodstove, and a 4-piece bathroom with ceramic tile floors. The vaulted ceilings open to the spacious second floor loft featuring pine flooring and plenty of natural light. A sliding barn door leads to the partially finished walkout basement with a rec. room, another bedroom, and utility area including laundry. Located on a year-round road close to amenities and many lakes in the area. This custom home embodies all the comforts of a solid home with the tranquility of country living and the natural beauty that surrounds. Schedule your showing today! (id:59646)
1182 Dorcas Bay Road
Northern Bruce Peninsula, Ontario
You'll be captivated by the grand Logs in this beautiful home, with diameters from 15-24 inches, all sourced from Simcoe County, Ontario Pine. A secluded driveway leads to a blend of splendid architecture and natural surroundings. Regularly visited by deer and wild turkeys, observed through numerous expansive, luminous windows. Enjoy the waves from the extensive covered wrap-around porch or by a fire under the stars. Inside, find Engineered hardwood floors throughout the main level, complementing an open layout with cathedral ceilings spanning up from the massive staircase. A spacious kitchen boasts black granite countertops and stainless steel appliances, including a large island with a breakfast bar. Large great room with access to the covered deck. Main floor 3 pc bath and laundry space round off the main level of this grand home. You will find custom-built cabinets throughout making functional use in many spaces. Upstairs, a lake view sitting area offers potential for a third bedroom or office. A loft area spans the upper level between each end of the home. The primary bedroom features ample closet space & close by is a character-rich 3pc bathroom and 2nd generous size bedroom. The unfinished lower level presents expansion possibilities. Extras include a large detached garage with door openers, an 8x12 garden shed, and a lakeside firepit ideal for memorable starlit evenings. This home / cottage is currently STA approved and is being sold turn key with all contents. Furnishings shown in video differ from current belongings, refer to photos (id:59646)
416 Hamilton Road
London, Ontario
A well maintained and unique freehold commercial building available for purchase. The space consists of approximately 1,100sqft of a well equipped entry and large kitchen space with a back door. Basement includes an approximate additional 800sqft of storage space and two washrooms. Buyers have the opportunity to purchase the property and the currently tenanted business to maximize their revenue stream! Offering great value, being a landlord is a rewarding experience. Currently tenanted to Romano's Pizza & Wings (business is also for sale separately) with a long term lease expiring April 30th 2029, collecting $2,825 (including HST incremental increase of $100/year). Lease available upon request. **** EXTRAS **** Please call listing agents to book showings. (id:59646)
718127 Hwy 6
Georgian Bluffs, Ontario
Discover the perfect canvas for your dream home with this level, 5-acre, treed lot located just minutes from Owen Sound. This rural property offers a nice mix of species of mature trees. The perfect backdrop for privacy and natural beauty, making it ideal for those looking for a rural retreat while staying close to town amenities. The entrance permit is already in place for your convenience. Modern utilities including hydro, natural gas, and fiber-optic internet, are available at the lot line. (id:59646)
1017 Dark Bay Road
Muskoka Lakes (Wood (Muskoka Lakes)), Ontario
This gem ticks all the boxes! Waters edge living with sunsets on Lake Muskoka. Charming three plus two bedroom fully winterized lake home mere minutes to Bala on Lake Muskoka. Turn key offering that shows pride of ownership. Open concept kitchen/dining & living area. Expansive outdoor living space with 15 x 30 entertaining deck. Extensive perennial gardens and landscaping. Great privacy. Sand cove and deeper water off the dock nestled in a quiet bay. Opportunity for expansion. Income potential with existing summer renters if so desired. This prize offering won’t last! (id:59646)
1418 Bell Mill Side Road
Tillsonburg, Ontario
Located at 1418 Bell Mill Road, this Industrial Property and Building is ready for your design and layout input. With 17’ side wall height and three14x16 O/H Doors in the warehouse portion totaling over 5,400 sq.ft (66’x82’) and 10’ ceilings in the designated office portion totaling approx.2,400 sq.ft (66x36’) with a 10x8 OH Door, double glass main entrance door, lots of windows to make the space bright and friendly, and multiple exterior man doors throughout. This is all situated on a private one-acre lot with controlled access to a main road leading in and out of Tillsonburg. Enhance your business prospects with the coveted M2 zoning. This designation opens up an array of ventures, allowing for a range of industrial and warehouse uses. Whether it’s manufacturing, distribution, logistics, warehousing and retail, start here with your ideas and we will finish the interior with your design specification. 200 amp service with 3 Phase at the road. (id:59646)
185 Desroches Trail
Tiny, Ontario
Welcome to 185 Desroches Trail in beautiful Tiny Township. This meticulously designed and custom-built home features over 3700 square feet of finished living space. 6 Beds + 3 full Baths. Built in 2023 with no detail overlooked, it is not your cookie-cutter new build. The bright and open concept Main Level feats 10 ft. ceilings, engineered hardwood floors, pot lights. Gourmet Kitchen entails custom cabinetry, undermount lighting, Granite Countertops, modern tile backsplash, high-end S/S: appliances incl. a gas stove, hood range, plus generous island. Living Room boasts a custom tray ceiling, top of the line Napoleon gas fireplace, custom stone wall and built-ins. Walkout to an expansive 12 ft. x 32 ft. deck from Living & Primary Bedroom allowing for views of lush greenery & private backyard. Spacious Primary suite offers a walk-in closet and a luxurious ensuite bathroom oasis, perfect for winding down and relaxing in. The downstairs offers a fully finished walkout basement, an entertainer's dream complete with a recreational room, games area, large cold cellar, 3 additional bedrooms, and third full Bathroom. Hot Tub dedicated hard wired line. Zebra/blackout blinds throughout the entire house. Expansive asphalt driveway can park 9 cars + Dble car garage with 16 ft. ceilings, Special Order Vertical Lift doors, EV Charging. Sellers stand behind craftsmanship and Quality of Workmanship as evident throughout. This is the perfect home to build beautiful memories with family and friends and enjoy the serene outdoors and crystal-clear waters of Georgian Bay. Quick stroll to the sandy LaFontaine Beach and Park. Few minutes drive to all amenities & shops offered in Midland and Penetanguishene, 90-minute commute to Toronto. Tiny has it all: sandy beaches, trails, farms, boating, golf, horseback riding, cycling, fishing, skiing, snowboarding, skating + so much more. Make it your home and enjoy Tiny with 70 KM of shoreline and 5 public beach parks to start! (id:59646)
64 Wolverine Beach Road
Georgian Bay (Baxter), Ontario
Welcome to your perfect summer retreat, just 1.5 hours north of the GTA! This road-access 4-bedroom cottage is ready for you to call home. Recently updated and tastefully decorated, it features low-maintenance metal siding and a well-maintained property, ensuring worry-free enjoyment. The bright, spacious kitchen boasts new cabinets, countertops, and updated appliances, while the living room offers a cozy propane fireplace and panoramic views from its wrap-around deck. With southern exposure to all-day sun with stunning sunsets and a shallow, sandy shoreline ideal for little swimmers, this peaceful location with minimal boat traffic promises serenity and relaxation all season long. (id:59646)

