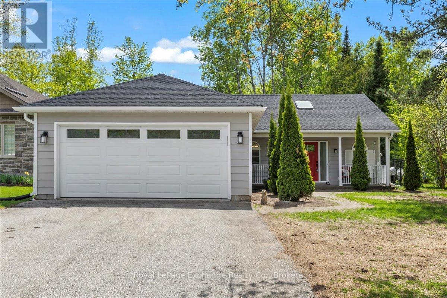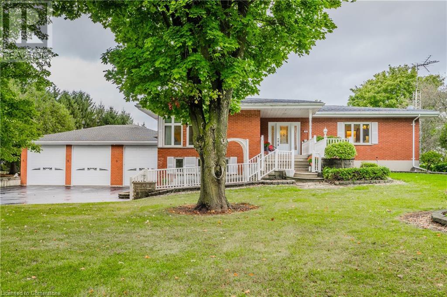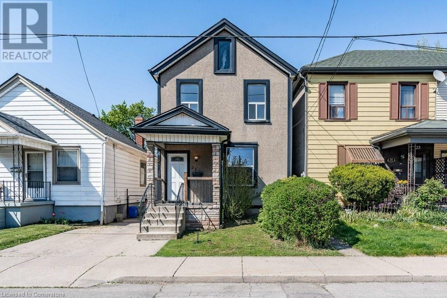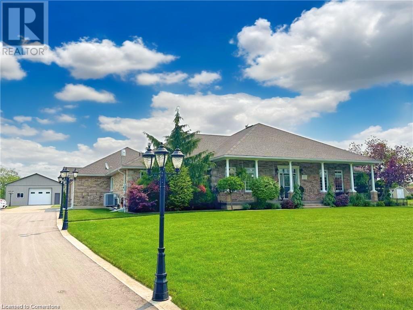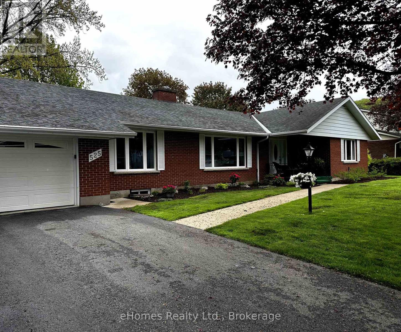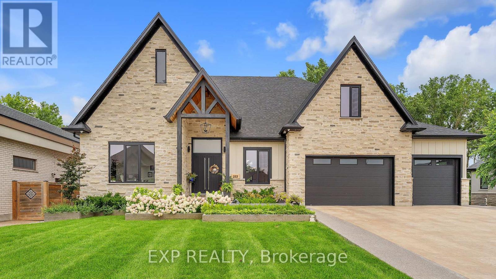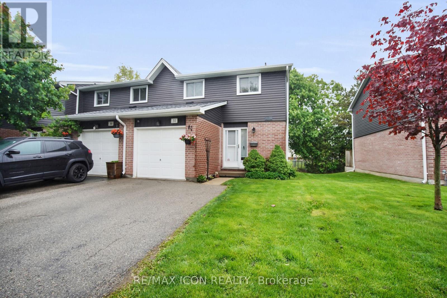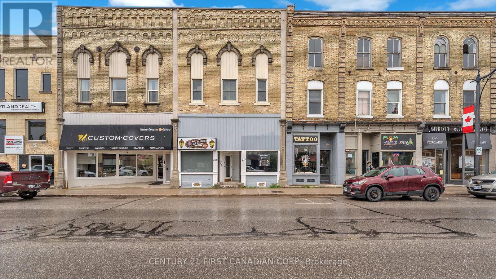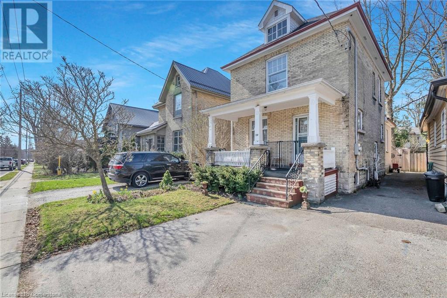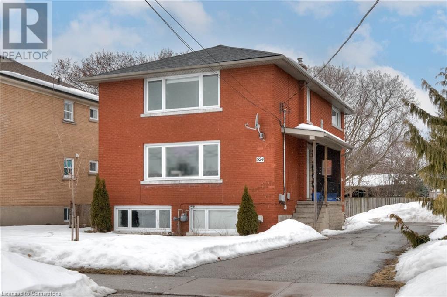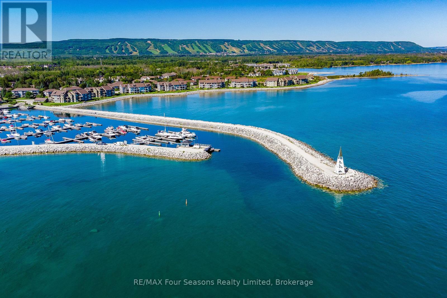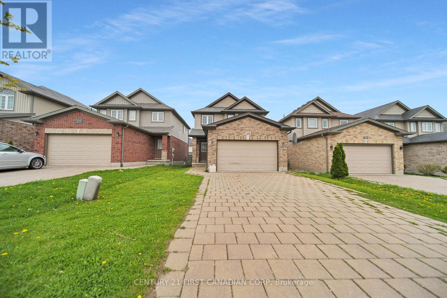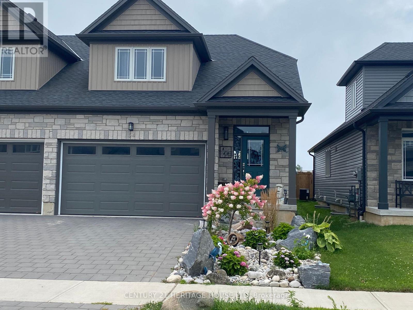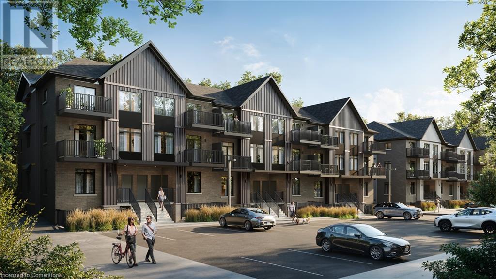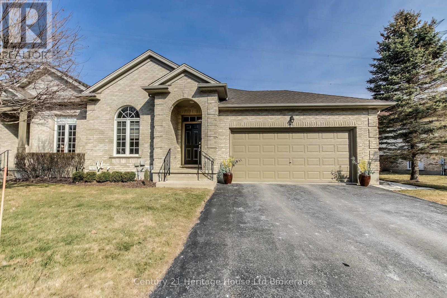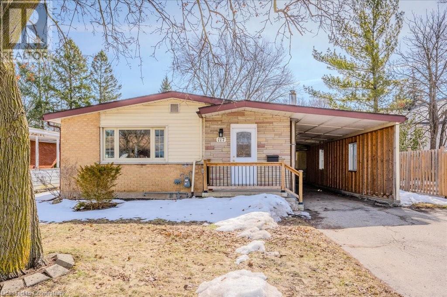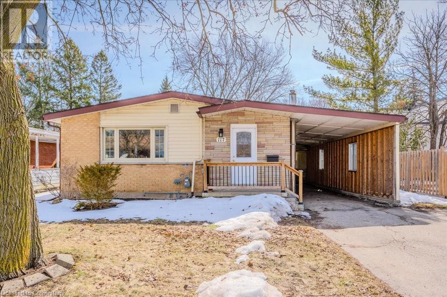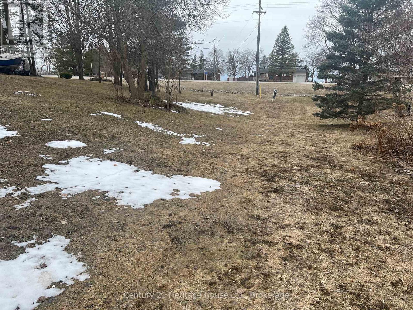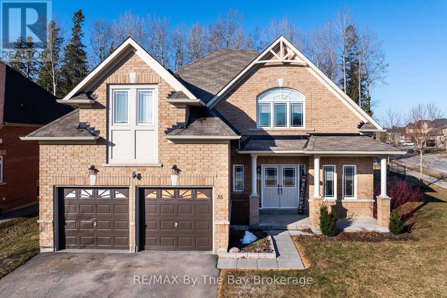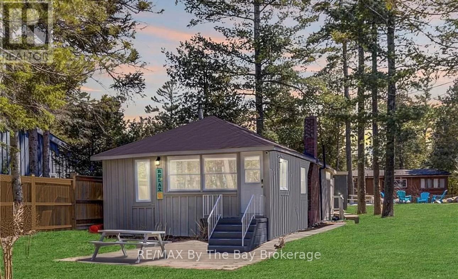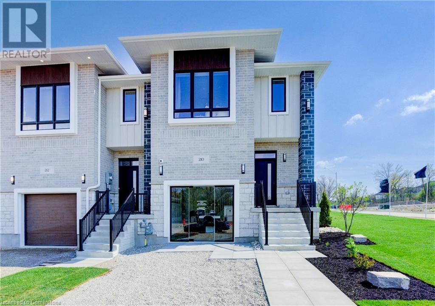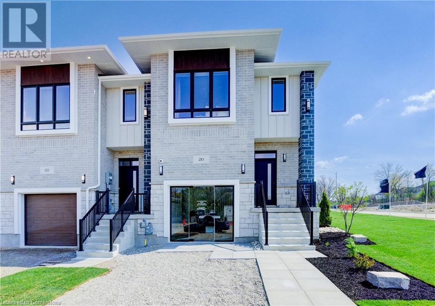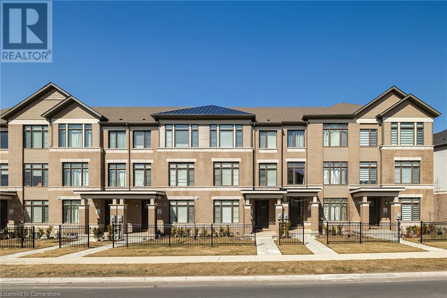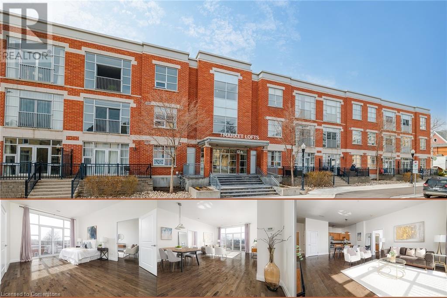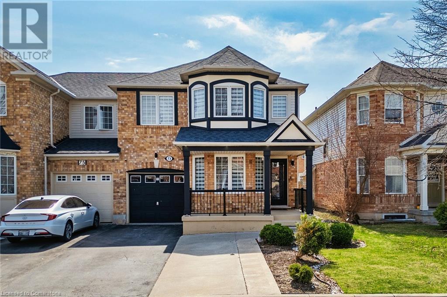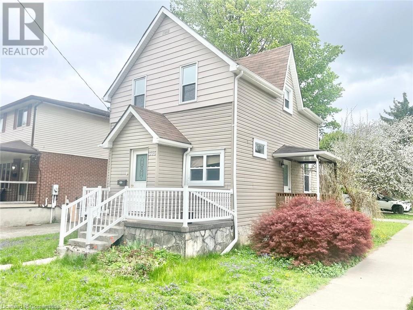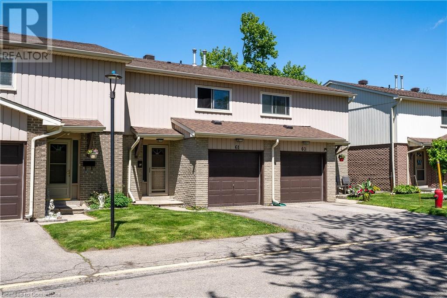586 Mcgaw Drive
Kincardine, Ontario
Welcome to this well-maintained 4-bedroom, 2-bathroom raised bungalow located on McGaw Street in the charming town of Kincardine. Featuring over 2,400 sq ft of finished living space, this home offers a functional layout and numerous updates throughout. The exterior has been recently updated with dark grey vinyl siding and front-facing brick veneer, creating striking and timeless curb appeal. The backyard is a private oasis with a well-kept in-ground pool and mature trees providing natural privacy. The main floor features over 1,300 sq ft of living space, including an open-concept kitchen and dining area, updated flooring in the dining and living room, a 4-piece bathroom, three bedrooms, and a convenient main-floor laundry room. The fully finished basement offers over 1,100 sq ft, including a fourth bedroom, 3-piece bathroom, two spacious family rooms, and ample storage space. Additional updates include a new natural gas furnace (2023). This move-in-ready home is located in a quiet, family-friendly neighbourhood and is close to schools, parks, and all local amenities. Don't miss your opportunity to own this fantastic property! (id:59646)
357 Tyendinaga Drive
Saugeen Shores, Ontario
Your Private Golf Side Getaway! A retreat near the end of a quiet, dead-end street in beautiful Saugeen Shores. This charming 2-bedroom, 2-bathroom home offers a rare opportunity to back directly onto the lush greens of the Southampton Golf Course. Perfect for morning walks or spontaneous afternoon tee times.Inside, you'll find a bright and functional layout, soaring ceilings, ideal for relaxed living or weekend getaways. The oversized heated garage is a standout feature - fully wired with 220 amp, perfect for hobbyists, outdoor enthusiasts, or anyone needing extra storage space for tools, toys, or recreational gear. Outside, enjoy the sunshine on your expansive South facing deck. The large lot offers a fenced in dog run and continues backing onto the Golf Course. With mature trees, peaceful surroundings, and no through traffic, this location offers both privacy and a sense of community.Whether youre looking to downsize, retire in style, or invest in a low-maintenance home with unbeatable golf course views, 357 Tyendinaga Drive delivers. This is relaxed Southampton living done right. (id:59646)
1183 Kendrick Creek Lane
Minden Hills (Snowdon), Ontario
With a year-round road, this 3-Season property has huge potential on the shores of South Lake, a lovely clean spring fed lake with great fishing and swimming and just minutes from the town of Minden, a perfect spot for family getaways. This cottage has 3 bedrooms and 1 bathroom with open concept layout with a galley kitchen, a spacious living room with cathedral ceilings and cozy wood stove and wall to wall windows offering amazing views of the lake, add a fantastic porch which adds extra living space and lovely lake breezes. The lot is level and nicely treed with plenty of room for kids to play. The cottage has been vacant for some time and is in need of a bit of upgrading or renovating and decks and stairs to lake need replacing and are not to be walked on. The building come as is, with no representations or warranties by the seller. The perfect opportunity to jump into cottage life. (id:59646)
2070 Morrison Road
Cambridge, Ontario
Welcome to 2070 Morrison Road – Your Dream Home Just Minutes from the City! Only 5km from the city limits, this stunning move-in-ready home offers the perfect blend of country charm and modern comfort. Nestled on a spacious 125’ x 200’ lot, the beautifully crafted exterior features a striking combination of stone, board-and-batten siding, and cedar shakes, all complemented by updated windows and a durable roof (2012). Inside, every square inch of this home has been meticulously renovated with care and attention to detail. The highlight is the expansive second-level addition (2012), boasting a luxurious primary suite complete with a large bedroom, sitting area, spa-like en-suite, and a walk-in closet that dreams are made of. The finished basement offers even more space with a cozy extra bedroom roughed-in and a pool table for entertaining. A massive garage provides ample storage and workspace especially if you're a car enthusiast. Built with efficiency in mind, the home is wrapped in top-tier insulation (R-60 blown-in attic insulation, spray foam, and pink insulation throughout), and 90% of the lighting has been upgraded to energy-saving LEDs. Water quality is ensured with a 3-stage filter and UV black light purification system as well as an upgraded pump system to give you city-like water pressure. Central Vacuum/kick plate has been added to the Kitchen to assist with easy cleaning. Step outside to enjoy a beautifully landscaped backyard featuring a three-tiered deck with step lighting, fire pit, and powered bunkhouse for relaxing, entertaining, or enjoying nature’s peace. Don’t miss the opportunity to own this exceptional slice of paradise. 2070 Morrison Road is truly a home where quality meets tranquility. (id:59646)
Upper - 82 Ontario Street S
Lambton Shores (Grand Bend), Ontario
Cozy Apartment for Rent in Grand Bend - This charming second-floor apartment is perfect for one person seeking a peaceful and convenient lifestyle in Grand Bend. Freshly painted and well-maintained, the unit offers a comfortable living space just steps from everything you need. Partially furnished if desired, including a brand-new queen bed frame and basic furnishings (as seen in iGuide), fridge and stove. Bright and cozy layout, ideal for a single tenant. Exterior steps from parking lot up to unit. Walk to grocery stores, laundromat, restaurants, the marina, the beach, and all the vibrant amenities of Main Street, Grand Bend. Quiet, well-kept building in a prime location. Parking for one vehicle. Requirements: Credit check, Proof of employment, Previous references, First and last months rent will be required. Rent includes utilities (heat, hydro, and water - internet can be discussed). Enjoy the best of small-town living by the lake in this perfectly located unit. Book your showing today! (id:59646)
186 Napier Street
Mitchell, Ontario
Attention tradespeople! “One of a kind location “. This 2700 sq ft raised bungalow in Mitchell is ideally suited for independent contractors such as electricians, plumbers, landscapers. Besides a 2-car attached garage, it has an architecturally designed building with three heated 40ftX50ft bays with 12 ft high overhead doors, perfect to park trucks, trailers, RVs., inventory storage and workshop. This is a perfect place to run your business, eliminating renting additional facilities. This 3bedroom , 3 bathroom home has two gas fireplaces (living room and recrea room). The living and recreation rooms have an abundance of large bright windows and hardwood floors. The lot is 169ftX239ft with lovely manicured lawns and features a large fountain on the front lawn. Mitchell is ideally situated in midwestern Ontario—50 minutes west of KW, 20 minutes west of Stratford and 50 minutes east of London. Take a drive and have a look! (id:59646)
16 Nicklin Crescent
Guelph, Ontario
This fabulous side split is nestled on a beautifully manicured, private lot in a highly desirable, mature, and quiet neighborhood. The curb appeal is immediate, and it's clear the sellers have taken great pride in ownership. Inside, the built-in has been freshly painted, along with the bedroom and bathroom, adding a bright and welcoming feel throughout. Extensive updates and thoughtful features make this home truly move-in ready. In 2005, the roof was replaced with 30-year shingles, and the windows and exterior doors (excluding the garage man door) were updated. The same year, the siding was replaced with durable vinyl, and the eaves and fascia were upgraded to low-maintenance aluminum. The shed, built in 2011, was designed to match the home for a cohesive exterior look. The kitchen boasts quality maple cabinetry with convenient pull-outs and a pantry, offering both style and function. In 2016, a water softener was installed, and all interior trim and doors were replaced for a modern, cohesive feel. In 2018, the living room carpet was replaced, and new vinyl flooring was added to the front hall, family room, and laundry room. Conveniently located within walking distance to the public school, Riverside, Bailey and Exhibition Parks, as well as Homesense, Walmart, Home Depot, and even downtown. Prefer transit? There are two nearby bus stops—one on Nicklin Road and one on Bailey Avenue—making commuting simple. This is a true testament to a great place to live. (id:59646)
20 Paulander Drive Unit# 32
Kitchener, Ontario
Welcome to this beautifully maintained end-unit townhome in the sought after Victoria Hills area. Offering 3 spacious bedrooms, 2 washrooms, and plenty of natural light throughout. Featuring stylish laminate floors, this home boasts a warm and inviting atmosphere perfect for families. The finished basement provides additional living space, complete with a cozy gas fireplace and a large rec room, ideal for entertaining or relaxing. Outside, enjoy the fully fenced yard, perfect for outdoor gatherings. With 2 parking spaces and a prime location close to schools, public transportation, and shopping, this home offers both convenience and comfort. Don’t miss out on this fantastic opportunity—schedule your viewing today! Unit has been freshly painted. Brand new cupboard doors in kitchen/washroom as well as new tile backsplash in Kitchen. (id:59646)
516 Fair Street
Woodstock, Ontario
Prepare to be impressed—over $130,000 in recent upgrades have elevated this Homes & Gardens–worthy residence into a true showpiece. Every inch of this property reflects pride of ownership, with thoughtful design choices and quality craftsmanship throughout. Step onto the upgraded front walkway and porch, then into a beautifully reimagined main floor featuring stylish new flooring, California shutters, designer lighting, and a custom Stonex fireplace that anchors the living space with warmth and sophistication. The showstopping kitchen boasts quartz countertops, herringbone tile backsplash, stainless steel appliances, under-cabinet lighting, and a functional peninsula—ideal for meal prep and conversation. Three generously sized bedrooms on the main floor provide restful retreats, each with updated flooring and ample closet space. Just off the dining area, a door leads to your private backyard escape. Professionally landscaped and thoughtfully designed, this outdoor retreat includes a stamped concrete patio, fully covered gazebo, accent lighting, and fire pit—ideal for hosting summer gatherings or enjoying a quiet evening under the stars. The detached garage features a new concrete pad and fresh exterior, complementing the curb appeal of the entire property. The fully finished basement (2014) is an oasis of its own, with a large rec room and a spa-inspired bathroom featuring a steam shower for two with triple showerheads (including rainfall), heated floors, floating vanity and toilet, and a sliding barn door. Major updates include electrical upgrades, furnace and A/C replacement, a concrete driveway, and replaced shingles on both house and garage. Set on a quiet street in Woodstock’s sought-after south end, you're just minutes from Southside Park, trails, top-rated schools, charming downtown shops, and easy highway access. A rare blend of quality, comfort, and lifestyle—this turnkey home is truly one of a kind. (id:59646)
11 Aikman Avenue Unit# Apt 1
Hamilton, Ontario
Two-bedroom APT Downtown Hamilton Available for rent. This spacious two-bedroom apartment is located on the second floor of a 2.5 story house, Right at Wentworth and Main St, in Downtown Hamilton. Close to Nofrills / Timhortons / bars and restaurants. With a nice small backyard. This apartment is available for July 1, 2025 Rent for $1599/month + 200 For Utilities ( Unlimited High speed internet/ Hydro/ Heat/ AC / Water/ Parking) every thing included for $1799/ month Coin-operated Laundry on site, close to schools and other amenities, Freshly renovated, Clean ready to move in. (id:59646)
21 Mayflower Avenue
Hamilton, Ontario
Incredible opportunity to enter the market as a first time homebuyer or investor. This home is clean, upgraded and the perfect footprint for folks starting out, the main floor features living space and a bonus bedroom along with a bright kitchen with patio sliders to the rear yard. Upstairs is a perfect fit with 2 large bedrooms and a full bath. Carpet free, fully fenced yard, friendly neighbours. Great urban location close to shopping and transit, loads of street parking! (id:59646)
1794 Seaton Road
Cambridge, Ontario
Discover the perfect balance of modern living and rural tranquility with this exceptional home, located in one of the area’s most desirable townships. Enjoy the peace and privacy of country life without sacrificing quick access to city amenities. Spacious and thoughtfully designed floorplan, very rare size for a bungalow, this expansive home offers unmatched value for its square footage. Oversized, private rooms provide abundant space for relaxing, entertaining, or working from home. Built with premium materials and outstanding craftsmanship, this home was constructed with care, quality, and comfort in mind. The main floor features a generously sized kitchen with an oversized island and full dining area, a large pantry, a formal dining room perfect for gatherings, and a separate library or office with coffered ceilings. The serene primary suite is tucked away on one side of the home for maximum privacy, featuring a double-sided gas fireplace shared with the indulgent spa-like ensuite. The additional bedrooms are in a separate wing, offering their own sense of space and quiet. The fully finished lower level adds even more living area, with two additional bedroom suites, a vast entertainment zone, a glassed-in home gym, and an astounding amount of storage. Massive, covered front and rear porches add to the home’s charm with nearly 1,000 sqft of outdoor living areas offering calm, privacy, and an uninterrupted connection to the outdoors. Upgrades include a fully finished loft with a walk-up and balcony, complete with exterior stair access. There's also interior garage access to the basement—ideal for convenience and functionality. The extra-deep attached garage features a rear fourth garage door leading to the backyard, easily accommodating up to 5 vehicles. Also included is a desirable 30’ x 52’ shop, ideal for hobbyists or extra storage. From the layout to the lifestyle, this home leaves a lasting impression—picture-perfect, yet truly made to feel like home. (id:59646)
229 S Rankin Street
Saugeen Shores, Ontario
Wow! Look at that substantial price reduction as of May 21st! Located on one of Southampton's most sought-after streets, this beautifully maintained year-round home is just steps from the shores of Lake Huron. Whether you're looking for a serene weekend getaway, an income-generating opportunity, or a full-time residence, this property offers flexibility and comfort in equal measure. The main level welcomes you with bright, sun-filled spaces, a functional layout, and timeless charm throughout. The kitchen opens to a cozy dining area, and the spacious living room with views of the mighty Saugeen River, is the perfect place to unwind after a day at the beach. Step outside to enjoy the peace and privacy of the mature, landscaped yard with a few hundred feet of treed property down to the river, or relax on the classic covered front porch. The real bonus lies in the fully finished walkout lower level, complete with a second full kitchen, a large bedroom, full bathroom, and private exterior access ideal for multi-generational living, guests, or potential rental income. Just a short stroll to the beach, trails, and downtown Southampton's shops and restaurants, this home truly captures the best of small-town coastal living. Features: Prime location just steps to Lake Huron. 3+1 bedrooms, 3 full bathrooms. WHAT! The power is OUT? Not a problem, this home is equipped with a full automatic generator. Walking distance to downtown, parks, and trails. This is a rare opportunity to own a piece of Southampton charm. BE SURE TO WATCH THE FULL LENGTH WALKTHROUGH TOUR, CLICK ON THE MULTIMEDIA LINK. Book your private showing today. (id:59646)
525 4th A Street W
Owen Sound, Ontario
This gorgeous sprawling bungalow is for those with discerning tastes. Located in the prestigious Jones Subdivision in the upper West Side and spanning almost the full width of the double wide lot, this home has an enviable curb appeal. With an inground irrigation system, the beautifully landscaped front yard is always looking its best. Step inside and you will be immediately impressed by the stunning polished tile flooring and the spaciousness of the grand foyer. All rooms are a generous size and the craftsmanship is second to none in this Lewis Hall custom built home. The large formal living room with beautiful hardwood floors also features a natural gas fireplace with custom mantel incorporating local Ledgerock Eramosa polished stone. The new chef's kitchen has been completely updated and boasts gorgeous cupboards with quartz countertops and stainless steel appliances including a top-of-the-line gas stove. Patio doors from the den open out to an oversized patio with metal pergola and a huge professionally landscaped, fully fenced rear yard. The large formal dining room is perfect for those special family dinners. The huge primary bedroom has an updated ensuite and walk-in closet. The two other bedrooms are a generous size and the Murphy bed in the one bedroom/office could be negotiable. There have been numerous updates and improvements to this beautiful home including: all new windows throughout, all 3 bathrooms updated, new high efficiency gas furnace, new heat pump system, upgraded insulation to R60 in the attic, new laundry room with built-in cupboards and a completely new kitchen. With extra insulation in the attic & basement, this home is extremely energy efficient. The new heat pump heats and cools the entire home. Annual utility costs are: Hydro $3,062, Gas $139 (not a typo), Water and Sewer $1,528. For those buyers who value meticulous attention to detail and an uncompromising commitment to quality, this home is a must see! Book your private viewing today. (id:59646)
19 Guelph Avenue Unit# 105
Cambridge, Ontario
Introducing this stunning 2-Storey Condo in the Riverbank Lofts Building located in the Historic Downtown Hespeler! Experience the perfect blend of modern luxury and historic charm, set in a beautiful historical building conversion right along the scenic Speed River. The building was developed in 1847 by Jacob Hespeler, and used as a mill, distillery, and even a plumbing factory before being converted into a luxury condominium apartment building. Once inside this home; you will be captivated by soaring ceilings, huge oversized windows that flood the space with natural light, original wood beams and gorgeous hardwood floors throughout the main living spaces. Enjoy cozy evenings in the living area featuring a custom built-in entertainment centre with an electric fireplace with amazing views of the river just outside the windows. The custom designed eat in kitchen is complemented with upgraded appliances, quartz countertop's; and a hidden pantry cleverly tucked beneath the stairs, offering both beauty and functionality. Juliette balconies add a touch of European elegance through out, while a convenient 2-piece powder room on the main level is perfect for guests. Up the beautiful staircase you will find the unique catwalk which connects the two spacious bedrooms, each boasting its own private ensuite bathroom and stylish sliding barn doors, along with the convince of the bedroom level laundry. The Primary bedroom; again a custom one-of-a-kind design, offers built in side tables, sound dampening curtains, and flawlessly designed walk in closet; while the second bedroom offers a built in storage and desk system, along with its own private bathroom. Offering 2 parking spots, amenities include 3 common lounges, fitness centre, bike storage room with dog wash station; all within this secure building. This home is steps away from the boutiques, cafés, parks and river views of downtown Hespeler Village, offering the ultimate urban lifestyle in a picturesque riverside setting (id:59646)
197 Atkinson Boulevard
London East (East H), Ontario
Welcome to 197 Atkinson, a beautifully renovated 6-bedroom, 2-bathroom home located in a quiet, family-friendly neighbourhood. This spacious and modern home is perfect for large families or investors, offering a bright main floor with updated finishes throughout. The main level features 3 spacious bedrooms and a 4-piece bathroom. On the lower level you will find an addition 3 bedrooms, 3-pc washroom and large windows throughout making it feel as bright and airy as the main level of this home. This level is already plumbed and wired for a second kitchen, providing the option to create a secondary suite for added income or extended family living. Surrounded by excellent amenities, you'll enjoy close proximity to top-rated schools, parks, community centres, shopping, and public transit, making daily life both convenient and enjoyable. Whether you're searching for the perfect family home or a fantastic rental opportunity, 197 Atkinson is move-in ready and waiting for you. Don't miss your chance to own this versatile and beautifully updated property! (id:59646)
9861 Glendon Drive
Middlesex Centre, Ontario
There's something about life at Bella Lago Estates. It's not just the quiet cul-de-sac of 29 custom homes. It's the way the light hits the over-grouted stone façade, the curve of the concrete driveway, the elegance of garden walls and landscape lighting. Even the 3.5-car garage feels like a warm welcome home. Step through the keyless/fobbed double doors into a thoughtfully designed open-concept bungaloft. Heated floors span all three levels. A built-in sound system follows you from morning coffee to evening unwind. Every detail is curated for comfort, ease, and connection.The kitchen is both stylish and soulfully anchored by a grand island and opening to a 16-ft family room with custom built-ins and a brick fireplace. Mornings start at the island, evenings end with wine, laughter, and board games with family. Slide open the 14-ft patio doors and step into your backyard sanctuary. A stamped concrete terrace and pergola invite al fresco dining, while the saltwater pool sparkles against tranquil lake views. The cabana is lit for twilight swims. The fully fenced yard is freedom for kids, pets, and daydreams.The primary suite is a true retreat, with beamed cathedral ceilings, a cozy fireplace, patio access, and an ensuite that feels like a five-star spa with it's freestanding tub, double vanities, rain shower, and walk-in closet. Two more bedrooms with custom walk-ins, a polished office, and a mudroom with doggie shower complete the main floor. The walkout lower level offers a full gym, theatre area, wet bar, guest suite, bonus room, two baths, cold cellar, and ample storage. European windows, upgraded insulation, and a full security system complete this lifestyle-focused home. Bella Lago Estates isn't just a place to live, it's a place to belong. A home where elegance meets everyday. Where moments aren't just made, they're lived. Welcome home. (id:59646)
31 - 131 Bonaventure Drive
London East (East I), Ontario
This beautifully updated 3-bedroom, 1.5-bath end unit townhome is located in a quiet, family-friendly complex in East London. Offering a blend of functionality, comfort, and modern upgrades, this home is perfect for first-time buyers, families, or investors looking for a move-in ready property. The main floor features an updated functional kitchen, laundry room, 2 piece powder room, and a spacious living area with easy access to a new private deck and backyard, ideal for entertaining or relaxing. Upstairs, you'll find three generously sized bedrooms including a massive Primary bedroom and a full 4-piece bath. The finished basement provides additional living space ideal for home gym or rec-room and ample storage. This home has been meticulously maintained with a long list of recent updates including: Furnace (2018), A/C (2018), Roof (2025), Siding (2020), Appliances (2024), Deck (2024), Bathrooms (2017), flooring (2017). Located close to schools, shopping, public transit, and major amenities, this home is a standout in both value and condition. (id:59646)
316 Ramsay Road
London North (North J), Ontario
Spacious 4-level side split on mature 1/4 acre lot in sought-after Orchard Park, steps from Western University, University Hospital, and nature trails. This well-built mid-century residence sits on a 75' x 144' corner lot adorned with mature trees including Sugar Maple, Norway Maple, Black Locust, and Nootka Cypress. Cascading red & burgundy foliage from a Cutleaf Japanese Maple lines the walkway to the covered porch, offering natural curb appeal.The open concept main level features hardwood floors, oversized picture windows, a generous living room is anchored by a mid-century stone/brick fireplace & patio doors that open onto the lush side yard with tranquil pond. A separate dining area and an eat-in kitchen with vintage cabinetry, built-in oven and cooktop continue through to step down to the adjacent atrium-style sunroom looking onto the magenta blossoms of a large Red Bud tree - a perfect spot for reading or quiet conversation. Upstairs, you'll find two bedrooms, including a large primary, and a full bath.The lower level offers two additional bedrooms, one with lots of built in storage that could serve as a home office or hobby space, along with a second full bath in retro mint tile. A full-height basement provides excellent storage, laundry area, and potential workshop space. Private single drive off Ramsay plus a second private double drive off Bloomfield leading to a single-car garage. Easily parks 6 vehicles in total. Whether you're drawn to the architectural charm, the functional layout, or the incredible location, this home offers a fantastic opportunity to personalize and grow in a desirable neighbourhood with strong access to amenities and greenspace. (id:59646)
411 413 Main St Street S
South Huron (Exeter), Ontario
Calling all smart investors! Welcome to 411 Main Street South, a prime mixed-use building located in the historic core of downtown Exeter, Ontario. This property offers exceptional cash flow potential with two street-level retail spaces currently vacant ready for your next venture or available for lease to new tenants. In addition to the retail storefronts, the building features five fully renovated residential units at the rear and upper levels. Separate entrances at both the front and rear of the building provide easy access for tenants. Three units are already occupied by long-term tenants, while the remaining two units offer flexibility for owner occupancy or additional rental income. Highlighted features include: Full renovation of all residential units to meet 2025 building code standards; Brand new kitchens in two of the units; New siding and windows (installed three years ago); Brand new electrical throughout the entire building; Baseboard heating with individual controls in each unit; Four owned hot water tanks; Interconnected fire alarm system; Whole-building Wi-Fi coverage. This turn-key property is perfect for investors seeking a secure, income-generating asset with minimal work needed. Easy 11% cap rate when fully occupied. Proforma financials are available upon request. Opportunities like this don't come around often, don't miss out! Call today to schedule your private showing! (id:59646)
117 Hibernia Street
Stratford, Ontario
'Home on Hibernia! Nestled on one of Stratford's most sought-after streets in the coveted Avon ward, this yellow 'brick century home boasts a timeless charm. Step into the warm embrace of the living room and dining room, where period charm takes center stage. The wood floors, a cozy wood burning fireplace and original trim exudes character. The seamless flow from room to room creates an inviting atmosphere for both relaxation and entertainment. Enter the backyard through the bright kitchen to a fully fenced yard with a new hot tub! There is a 12 piece powder room tucked away conveniently on the main floor. The upstairs offers 3 bedrooms including a 'large primary bedroom, all with original hardwood floors. Just a short stroll away from the scenic Avon River, 'Stratford's downtown shopping, and world class restaurants, your new home offers the perfect combination cf (character and convenience. (id:59646)
524 Krug Street
Kitchener, Ontario
Welcome to 524 Krug Street, a well-maintained legal triplex offering incredible potential for investors or owner-occupiers. Ideally located just minutes from the expressway and less than ten minutes to Downtown Kitchener, this property combines convenience and value. Situated on an oversized 53' x 163' lot, this triplex features three separately metered units, including one one-bedroom unit and two two-bedroom units, all in excellent condition. The vacant upper unit has been refreshed in 2025, featuring updated flooring, fresh paint, modern light fixtures, upgraded bathroom plumbing fixtures, and stylish black outlets throughout. The property has benefited from several improvements over the years, including a roof replacement in 2014, an updated furnace, vinyl windows, and upgraded eaves. The lower unit features above-grade windows, creating a bright and welcoming living space. The spacious lot also presents potential for an accessory dwelling unit (ADU), offering an excellent opportunity to maximize future returns. Additional highlights include a commercial coin-operated laundry system and ample private parking. The upper two-bedroom unit and common-areas have also been recently refreshed with now flooring, paint and light fixtures (2025). Don't miss this outstanding investment opportunity in a prime location! (id:59646)
15 Henry Street
Kitchener, Ontario
Welcome to 15 Henry Street located in the heart of Kitchener’s historic Victoria Park district. This 3+ bedroom century home has been well maintained and cared for by its owner of 24 years. A very large, three-car garage with a furnace, hoist and air compressor is ideal for any car enthusiast or an artisan requiring a shop. The lower level of the home has its own kitchen, bathroom and separate entrance with potential as an in-law suite. The sunny interior features a functional and efficient kitchen with abundant storage; main floor laundry and a cozy living area. A chair lift is available on the stairway to the second floor as well as an electrical lift on the back patio for accessible access to the main floor. The home is just steps away from the park amenities that include walking trails, splash pad and playground, beautiful gardens and the Boathouse restaurant. See for yourself the magic this home has to offer that is ideal for an active lifestyle or a growing family. (id:59646)
2012 - 750 Johnston Park Avenue
Collingwood, Ontario
OUTSTANDING VALUE! 2-bedroom, 2-bathroom condo located in Collingwood's prestigious Lighthouse Point Yacht and Tennis Club featuring hardwood floors, a North-facing balcony, gas fireplace and a spacious primary ensuite. Enjoy resort-style living in a 100+ acre waterfront community including 9 tennis courts, 4 pickleball courts, over a mile of walking paths alongside Georgian Bay, 2 private beaches, indoor and outdoor pools, hot tubs, a fully-equipped fitness centre, sauna, mini golf and putting green, 10 acres of nature preserve, canoe/kayak racks, basketball courts, a marina with 229 deep-water boat slips, playground, a grand piano and much more. Residents and their guests can also enjoy aquafit, yoga, and pickleball classes. This condo is complete with a dedicated parking space, bike room, personal locker for extra storage, and access to visitor parking. (id:59646)
336 Knightsbridge Road
Woodstock (Woodstock - North), Ontario
Welcome to this delightful 2 bedroom home, perfect for first time home buyers, downsizers or anyone seeking comfort and convenience in a well maintained home. Step Inside and enjoy the bright front-facing 3 season sunroom. The main level offers a cozy yet functional layout, while the finished basement adds versatility with a spacious rec room and a seperate office or playroom, ideal for working from home or keeping little ones entertained. Outside you will love the newer deck and Gazebo, perfect for outdoor dining or hosting friends. The fully fenced yard offers privacy and safety for kids or pets, and the carport add year round convenience, This home combines indoor comfort with outdoor living in a move in ready package. (id:59646)
3378 Emilycarr Lane
London South (South W), Ontario
Welcome to this beautifully maintained 2-story home, perfectly situated in a family-friendly neighborhood in South London. enjoy the convenience of being just minutes from major shopping malls, popular restaurants, fitness centers and quick access to Highways 401 and 402. This growing area is surrounded by exciting new developments, making it an ideal place to call home. Step inside and fall in love with the spacious main floor featuring a modern open-concept layout. The heart of the home is a well-appointed kitchen complete with a functional island-perfect for meal prep and casual dining. The adjacent dining area is generously sized to accommodate large family dinners or entertaining guests, while the cozy living room provides ample space for your full furniture set and a big screen TV. A 2 piece powder room adds to the convenience of the main level. Upstairs, you'll find three comfortable bedrooms and two full bathrooms, including a private 3-piece ensuite in the Primary bedroom. Also featuring an oversized 1.5 car garage and a 4-car driveway, offering plenty of parking space for family and visitors alike. Don't miss your chance to own this wonderful home in one of South London's most sought-after communities. Schedule your private viewing today! (id:59646)
54 Compass Trail W
Central Elgin (Port Stanley), Ontario
Welcome to 54 Compass Trail located in the lovely village of Port Stanley. This Semi Detached home is absolutely stunning, boasts 3 Bedrooms, 3 Bathrooms, Office/Study and a finished Recreation Room. Walk in the front door to open concept, Kitchen, Diningroom and Livingroom. An Upgraded Chef's Kitchen has Quartz Counters, Ceramic Tile Floor, Porcelain Backsplash and Large Pantry. There is a nice sized Diningroom (Ceramic Tile Floor) and Livingroom (Engineered Hardwood). The large Master Bedroom is complete with Walkin Closet, Custom Barn Door, Ceiling Fan, Hardwood and 3 Piece Ensuite. Once you walk upstairs to an open concept Office/Study with lots of natural light. Two generous sized Bedrooms, Hardwood Floors, Double Closets and a Three Piece Bathroom. The lower level features a large Family Room, lots of natural light, 2 piece Bathroom and Large Laundry/Utility Room. All Window Coverings are included. Enjoy your morning coffee or evening beverage on your back deck (Gazebo). Don't miss out on the opportunity to own this lovely home. (id:59646)
824 Woolwich Street Unit# 96
Guelph, Ontario
Discover Northside by Granite Homes A Thoughtfully Designed Stacked Condo Townhome Community. Welcome to Northside, an exceptional new build community of stacked condo townhomes by award-winning builder Granite Homes. This Terrace Interior Unit offers 993 sq. ft. of well-designed, single-storey living, plus an additional 73 sq. ft. of private outdoor terrace space. Inside, you'll find two spacious bedrooms, two full bathrooms, and upscale finishes throughout, including 9-ft ceilings, luxury vinyl plank flooring, quartz countertops, stainless steel kitchen appliances, and in-suite laundry with washer and dryer (included). Parking options are flexible, with availability for one or two vehicles. Ideally located beside SmartCentres, Northside offers the perfect blend of quiet suburban living and convenient urban access. You're just steps from grocery stores, retail, dining, and public transit. Book your private tour today three professionally designed model homes are now open by appointment. (id:59646)
27 Westchester Drive
Kitchener, Ontario
FANTASTIC LOCATION. Perfect for an in-law suite with this bright walkout basement. This stunning home is nestled in a vibrant, family-friendly neighbourhood where community spirit and the tranquillity of nature come together seamlessly. Situated on a super-sized and private lot. Great for a pool or parking your trailer with a side fence entrance! Boasting numerous updates, including new roof shingles, fresh paint, upgraded flooring, A/C, windows, gutters, and stylish light and bathroom fixtures. This home is move-in ready. Perfectly located near top-rated schools, shopping, parks, a recreation center, and scenic trails along the Grand River. Commuters will appreciate easy access to Waterloo, Guelph, Cambridge, and Highway 401. Don't miss the opportunity to call this one-of-a-kind home yours. Schedule a private showing today and experience it firsthand. (id:59646)
24 - 87 Donker Drive
St. Thomas, Ontario
Welcome to carefree living in this beautiful end-unit condo in a quiet enclave in north St. Thomas that offers the added benefit of open greenspace behind the property. Updated, upgraded and ready to move in! The welcoming foyer leads to an open concept floor plan featuring Kitchen / Dining Room / Living Room with cathedral ceiling and gas fireplace. The recently-remodeled kitchen features a large island with granite countertop, double sink and breakfast bar seating. Oodles of counterspace and cupboards provide ample space for food preparation and storage. The spacious principal bedroom is next to the remodeled ensuite with glass shower, new double-sink granite vanity, main floor laundry and door for guests to use. The second main floor bedroom can also double as a den. Downstairs there is a cozy Family Room with gas stove to warm the winter days, another bedroom and a 4-piece bath for guests privacy. The rest of the basement offers lots and lots of storage area. HVAC systems are updated with a new furnace, AC unit and on-demand water heater all energy-efficient. Rounding out the features of this unit is a double-car garage and two decks one of which is covered for inclement weather BBQing and the other, off the kitchen, is brand new and offers a nice area for entertaining on those warm sunny days. All appliances included. Backing on to acres of greenspace, nature can be appreciated from the rear of the unit, including the occasional deer, wild turkeys and of course, many varieties of birds. Don't miss out on this unique opportunity! (id:59646)
53 Elora Street
South Bruce, Ontario
Located in the picturesque village of Mildmay, this distinctive storey and a half home is sure to capture your attention, showing not only timeless charm but some modern comforts as well. The Main Level offers traditional living and dining room ideal for entertaining alongside a large eat-in kitchen with patio doors that lead to the new deck. Topped off is the primary bedroom complete with an ensuite bathroom, large walk-in closet and natural gas fireplace. Finish this level off with the 3 season den that overlooks the fully fenced backyard. An added bonus is the large detached garage with a finished space above offering endless possibilities for additional living space. This home blends classic style with practical living spaces making it a standout in Mildmay. Don't miss the opportunity to own this unique gem! (id:59646)
117 Marshall Street
Waterloo, Ontario
This 5-bedroom, 2-bathroom home is a fantastic investment or starter home in a sought-after neighborhood. At 2025 square feet of useable space, it offers an efficient layout, easy maintenance and a great backyard for year round enjoyment. It also offers a LARGE 24 x 14 foot exterior workshop that is fully insulated and has electricity, which is perfect for projects, storage or a home business. It has a large framed-in carport that has a side entrance that allows easy access to the property. With 4 driveway parking spots this is a rare find in this bustling neighborhood. Conveniently located near top schools (Laurier, Waterloo University, Conestoga College, public & catholic schools), shopping centers, grocery stores, parks, recreational facilities, and public transit this property makes it easy to get around with or without a vehicle. New appliances and water softener, make this a low-maintenance property with great rental potential, therefore perfect for families, students or investors. Don't miss out on this great opportunity and contact us today for a viewing! Presently has a 4 bedroom unit plus family member. Anything in the unit can be negotiated in the sale. (id:59646)
117 Marshall Street
Waterloo, Ontario
This 5-bedroom, 2-bathroom home is a fantastic investment or starter home in a sought-after neighborhood. At 2025 square feet of useable space, it offers an efficient layout, easy maintenance and a great backyard for year round enjoyment. It also offers a LARGE 24 x 14 foot exterior workshop that is fully insulated and has electricity, which is perfect for projects, storage or a home business. It has a large framed-in carport that has a side entrance that allows easy access to the property. With 4 driveway parking spots this is a rare find in this bustling neighborhood. Conveniently located near top schools (Laurier, Waterloo University, Conestoga College, public & catholic schools), shopping centers, grocery stores, parks, recreational facilities, and public transit this property makes it easy to get around with or without a vehicle. New appliances and water softener, make this a low-maintenance property with great rental potential, therefore perfect for families, students or investors. Don't miss out on this great opportunity and contact us today for a viewing! Anything in the unit can be negotiated in the sale. (id:59646)
0 Highway #6 N
West Grey, Ontario
Very Nice 100 x 435 ft Lot on hy 6 just South of Durham with Natural Gas & Hydro Near. 1 acre lets you build that dream home & maybe shop, endless possibilities!! Lots like this are very very hard to find. In a area of good homes. (id:59646)
35 Falvo Street
Wasaga Beach, Ontario
Welcome to this spacious 4-bedroom, 4-bath executive bungaloft with over 3,000 sq. ft. of finished living space backing onto scenic trails. Features include 9' smooth ceilings, hardwood floors, custom finishes, and a well-planned layout. The kitchen is equipped with brand-new Samsung stainless steel appliances, gas stove, granite counters, and a tile backsplash. Main floor also includes a formal dining room, living room with gas fireplace, office/den, laundry, 2 additional bedrooms, and access to a heated garage. Upstairs, the private primary suite offers cathedral ceilings, electric fireplace, walk-in closet, and a 4-piece ensuite with double vanity and walk-in shower. The fully finished basement includes a custom wet bar, rec room, an extra bedroom, and a 3-piece bath. Outdoor highlights: Large deck, covered hot tub, fenced yard and garden shed. Heated garage includes a full furnace, custom exhaust fan, and remote doors. Come enjoy and explore the scenic trails right at your doorstep. Just a short drive to all amenities and Wasaga sandy beaches. Book your showing today! (id:59646)
278 Coastline Drive
Wasaga Beach, Ontario
Private beachfront property on family-friendly Allenwood Beach, offering a rare combination of location, privacy, and potential. With its sandy shoreline, breathtaking sunsets, and peaceful setting, this is the kind of property you've been waiting for. Experience golden sunsets that light up the sky over the sparkling blue waters of Georgian Bay right from your doorstep. Lovingly updated and move-in ready, this charming 3-bedroom 3-season cottage is ideal for relaxed summer living. Whether you're looking for a seasonal cottage or planning to build a future custom beachfront residence, this property offers both comfort now and potential down the road. Set far back on a 56 x 276-ft lot, the home offers excellent privacy along with the convenience of municipal water and sewers. The spacious lot also provides plenty of room for future expansion or redevelopment. Enjoy quiet beachfront living away from the crowds, yet just a short drive to East end shops and amenities. Wasaga Beach is home to the worlds longest freshwater beach and is regularly ranked among Canada's best beach destinations. Beachfront properties like this are rare-don't miss your chance to make it yours this summer. (id:59646)
232 Green Gate Boulevard
Cambridge, Ontario
MOFFAT CREEK - Discover your dream home in the highly desirable Moffat Creek community. These stunning freehold townhomes offer 4 and 3-bedroom models, 2.5 bathrooms, and an ideal blend of contemporary design and everyday practicality—all with no condo fees or POTL fees. Step inside the Amber interior model offering an open-concept, carpet-free main floor with soaring 9-foot ceilings, creating an inviting, light-filled space. The chef-inspired kitchen features quartz countertops, a spacious island with an extended bar, and ample storage for all your culinary needs. Upstairs, the primary suite is a private oasis, complete with a walk-in closet and a luxurious ensuite. Thoughtfully designed, the second floor also includes the convenience of upstairs laundry to simplify your daily routine. Enjoy the perfect balance of peaceful living and urban convenience. Tucked in a community next to an undeveloped forest, offering access to scenic walking trails and tranquil green spaces, providing a serene escape from the everyday hustle. With incredible standard finishes and exceptional craftsmanship from trusted builder Ridgeview Homes—Waterloo Region's Home Builder of 2020-2021—this is modern living at its best. Located in a desirable growing family-friendly neighbourhood in East Galt, steps to Green Gate Park, close to schools & Valens Lake Conservation Area. Only a 4-minute drive to Highway 8 & 11 minutes to Highway 401. **Limited time $5,000 Design Dollars & Appliance Package for April**The virtual tour and images are provided for reference purposes and are of the end unit model at 210 Green Gate Blvd. They are intended to showcase the builder's craftsmanship and design.* (id:59646)
256 Green Gate Boulevard
Cambridge, Ontario
MOFFAT CREEK - Discover your dream home in the highly desirable Moffat Creek community. These stunning freehold townhomes offer 4 and 3-bedroom models, 2.5 bathrooms, and an ideal blend of contemporary design and everyday practicality—all with no condo fees or POTL fees. Step inside the Amber interior model offering an open-concept, carpet-free main floor with soaring 9-foot ceilings, creating an inviting, light-filled space. The chef-inspired kitchen features quartz countertops, a spacious island with an extended bar, and ample storage for all your culinary needs. Upstairs, the primary suite is a private oasis, complete with a walk-in closet and a luxurious ensuite. Thoughtfully designed, the second floor also includes the convenience of upstairs laundry to simplify your daily routine. Enjoy the perfect balance of peaceful living and urban convenience. Tucked in a community next to an undeveloped forest, offering access to scenic walking trails and tranquil green spaces, providing a serene escape from the everyday hustle. With incredible standard finishes and exceptional craftsmanship from trusted builder Ridgeview Homes—Waterloo Region's Home Builder of 2020-2021—this is modern living at its best. Located in a desirable growing family-friendly neighbourhood in East Galt, steps to Green Gate Park, close to schools & Valens Lake Conservation Area. Only a 4-minute drive to Highway 8 & 11 minutes to Highway 401. **Limited time $5,000 Design Dollars & Appliance Package for April**The virtual tour and images are provided for reference purposes and are of the end unit model at 210 Green Gate Blvd. They are intended to showcase the builder's craftsmanship and design.* (id:59646)
254 Green Gate Boulevard
Cambridge, Ontario
MOFFAT CREEK - Discover your dream home in the highly desirable Moffat Creek community. These stunning freehold townhomes offer 4 and 3-bedroom models, 2.5 bathrooms, and an ideal blend of contemporary design and everyday practicality—all with no condo fees or POTL fees. Step inside the Amber interior model offering an open-concept, carpet-free main floor with soaring 9-foot ceilings, creating an inviting, light-filled space. The chef-inspired kitchen features quartz countertops, a spacious island with an extended bar, and ample storage for all your culinary needs. Upstairs, the primary suite is a private oasis, complete with a walk-in closet and a luxurious ensuite. Thoughtfully designed, the second floor also includes the convenience of upstairs laundry to simplify your daily routine. Enjoy the perfect balance of peaceful living and urban convenience. Tucked in a community next to an undeveloped forest, offering access to scenic walking trails and tranquil green spaces, providing a serene escape from the everyday hustle. With incredible standard finishes and exceptional craftsmanship from trusted builder Ridgeview Homes—Waterloo Region's Home Builder of 2020-2021—this is modern living at its best. Located in a desirable growing family-friendly neighbourhood in East Galt, steps to Green Gate Park, close to schools & Valens Lake Conservation Area. Only a 4-minute drive to Highway 8 & 11 minutes to Highway 401.**Limited time $5,000 Design Dollars & Appliance Package for April**The virtual tour and images are provided for reference purposes and are of the end unit model at 210 Green Gate Blvd. They are intended to showcase the builder's craftsmanship and design.* (id:59646)
252 Green Gate Boulevard
Cambridge, Ontario
MOFFAT CREEK - Discover your dream home in the highly desirable Moffat Creek community. These stunning freehold townhomes offer 4 and 3-bedroom models, 2.5 bathrooms, and an ideal blend of contemporary design and everyday practicality—all with no condo fees or POTL fees. Step inside the Amber interior model offering an open-concept, carpet-free main floor with soaring 9-foot ceilings, creating an inviting, light-filled space. The chef-inspired kitchen features quartz countertops, a spacious island with an extended bar, and ample storage for all your culinary needs. Upstairs, the primary suite is a private oasis, complete with a walk-in closet and a luxurious ensuite. Thoughtfully designed, the second floor also includes the convenience of upstairs laundry to simplify your daily routine. Enjoy the perfect balance of peaceful living and urban convenience. Tucked in a community next to an undeveloped forest, offering access to scenic walking trails and tranquil green spaces, providing a serene escape from the everyday hustle. With incredible standard finishes and exceptional craftsmanship from trusted builder Ridgeview Homes—Waterloo Region's Home Builder of 2020-2021—this is modern living at its best. Located in a desirable growing family-friendly neighbourhood in East Galt, steps to Green Gate Park, close to schools & Valens Lake Conservation Area. Only a 4-minute drive to Highway 8 & 11 minutes to Highway 401. **Limited time $5,000 Design Dollars & Appliance Package for April**The virtual tour and images are provided for reference purposes and are of the end unit model at 210 Green Gate Blvd. They are intended to showcase the builder's craftsmanship and design.* (id:59646)
469 Provident Way
Mount Hope, Ontario
Welcome to this brand new luxury-built townhome by Cachet Homes, located in the highly sought-after Mount Hope community. This thoughtfully designed home offers three spacious levels plus an unfinished basement, perfect for future customization. The main floor features a versatile den, convenient laundry room, and inside entry from a spacious double garage. The second floor showcases a bright and open-concept living and dining area, a modern, oversized kitchen perfect for entertaining, a 2-piece bath, and a bonus storage room. Upstairs, the third floor offers three generously sized bedrooms, including a primary retreat with a walk-in closet and private 3-piece ensuite, along with a full 4-piece bath for added convenience. With large principal rooms throughout, this home combines comfort and functionality in every detail. Enjoy easy access to major highways, just minutes from downtown Hamilton and less than an hour to both downtown Toronto and Niagara Falls—making it an ideal location for commuters and families alike. (id:59646)
165 Duke Street E Unit# 305
Kitchener, Ontario
Welcome to 165 Duke Street Unit 305 – Where Urban Living Meets Comfort and Style! Step into this rarely offered top-floor, south-facing condo in the heart of Kitchener’s vibrant Market District! This spacious 2-bedroom plus den unit boasts 10-foot ceilings, rich hardwood flooring, and ceramic tile throughout, creating a modern yet warm atmosphere. The open-concept layout features a generously sized living and dining area, flooded with natural light from two Juliette balconies. The modern kitchen is ideal for both everyday living and entertaining, with granite countertops, stainless steel appliances, a separate pantry, and ample prep space. The den offers a quiet, dedicated space—perfect for your home office or reading nook. Enjoy the convenience of in-suite laundry with additional storage space, as well as a separate owned locker and underground parking. The building offers desirable amenities including a party room and a beautifully landscaped private courtyard and outdoor terrace—ideal for relaxing or entertaining. Located steps from the Library, KW Art Gallery, Kitchener Market, School of Pharmacy, Tech Hub, and the upcoming LRT line, this unit places you in one of the most desirable, walkable neighborhoods in the city. Surrounded by incredible restaurants, cafes, and culture, this home combines the freedom of condominium life with the enjoyment of urban outdoor living. Don’t miss this rare opportunity to live in one of Kitchener’s most sought-after addresses! (id:59646)
73 Jessop Drive
Brampton, Ontario
Welcome to 73 Jessop Drive, a beautifully upgraded semi-detached home located in a sought-after Brampton neighborhood. This spacious two-storey residence offers a thoughtful blend of comfort and style, with significant updates completed in recent years. The modern kitchen features elegant quartz countertops installed in 2022, while the bathrooms throughout the home have been fully renovated with contemporary finishes that bring a fresh, luxurious feel. Additional upgrades include a new furnace in 2022, a newly installed hot water tank (rental) in 2024, updated pot lights providing a bright, inviting atmosphere, and a newly re-shingled roof in 2022, offering peace of mind for years to come. The main floor boasts a functional layout with a cozy living room, family room, dining area, and a convenient two-piece bath. Upstairs, the spacious primary bedroom features a private four-piece ensuite, complemented by three additional well-sized bedrooms and a renovated main bathroom. The finished basement adds valuable living space with a large recreation room, a den, an office, a four-piece bathroom, and a utility room. Complete with a single-car garage and a welcoming curb appeal, 73 Jessop Drive is move-in ready and perfect for growing families or anyone looking for a stylish and well-maintained home in a prime location. (id:59646)
305 Patricia Avenue
Kitchener, Ontario
Welcome to this spacious single detached home offering 3 generous bedrooms and 2 full bathrooms. The basement features a versatile bonus space—perfect for a home office, yoga studio, or creative retreat. Situated on the sunny corner of Patricia Avenue and Talbot Street, this home is bathed in natural light throughout the day. With a total area of 2,820.14 sq. ft. and a perimeter of 246.06 ft, there’s plenty of room inside and out. The location offers convenient access to pretty much everywhere in the Kitchener-Waterloo region—making your daily commute or weekend outings a breeze. A fantastic opportunity waiting for you to call it home. (id:59646)
51 Paulander Drive Unit# 61
Kitchener, Ontario
Welcome to this well-maintained, carpet-free home nestled in the quiet, family-friendly neighborhood of Victoria Hills. Offering the perfect blend of comfort, convenience, and value, this move-in ready property is ideal for first-time buyers, young families, or anyone seeking low-maintenance living in a prime location. Step inside to find a freshly painted interior featuring three generously sized bedrooms and a full bathroom, providing ample space for growing families. The fully finished basement includes a spacious recreation room—perfect for relaxing or entertaining guests. Enjoy seamless indoor-outdoor living with sliding doors that open to a private, treed backyard, ideal for hosting family and friends. This charming home also includes a single-car garage, a private driveway, and plenty of visitor parking. The well-managed condo corporation offers budget-friendly condo fees that include water, ensuring worry-free living. Located within walking distance to shopping, schools, public transit, a community center, and a walk-in clinic, this property places all essential amenities at your doorstep. Downtown Kitchener and local universities are just a short drive away, making this an unbeatable location. Additional updates include a new furnace and air conditioning system (2024), adding extra comfort and peace of mind. (id:59646)
69 Pettit Drive
Etobicoke, Ontario
Welcome to 69 Pettit Drive, a spacious and beautifully maintained home located in a sought-after, family-friendly neighbourhood. This charming property offers four generously sized bedrooms upstairs, two full bathrooms, and an additional bedroom in the finished basement—perfect for guests, extended family, or a home office. The basement also features a walk-up entrance, providing convenient access to the backyard and added flexibility for future use. The main floor boasts a warm and functional layout, complete with a living room, dining room, kitchen, cozy family room, and a convenient half bath. There is also direct access to the backyard from both the kitchen and the family room, making indoor-outdoor living easy and enjoyable. Ideally situated near top-rated schools like Richview High School and St. Marcellus Catholic School, this home also offers easy access to a variety of local amenities, including Silver Creek Park with tennis courts, the Toronto Public Library, and the Richmond Gardens outdoor swimming pool. In the winter months, enjoy skating at the nearby Westway Skating Rink. Full of potential and brimming with character, this home has been lovingly maintained and is ready for its next chapter. With the upcoming Eglinton subway line set to improve connectivity and commuting, this is a rare opportunity to own a well-loved home in one of the area’s most desirable communities. (id:59646)
464 Westheights Drive
Kitchener, Ontario
Nestled in the desirable Forest Heights neighborhood of Kitchener is 464 Westheights Dr. This spacious home offers plenty of room for a growing family with over 2200 sq ft of living space, 4 bedrooms and 4 bathrooms. You'll be greeted by a welcoming front entrance and enjoy the convenience of main floor laundry. Retreat to the spacious primary bedroom featuring a beautiful newly renovated ensuite. This home is freshly painted in main living areas, move-in ready and located close to many amenities including The Boardwalk, Sunrise Centre, and nearby parks, trails and schools. The back yard oasis features an in ground pool, perfect for summer gatherings. The basement is your own personal pub ready for hosting unforgettable game nights! Don't miss this opportunity! (id:59646)
689 Hillview Road
Cambridge, Ontario
DARE TO COMPARE – Best Value Freehold Townhouse in Cambridge! No POTL or condo fees—ideal for first-time buyers, downsizers, or investors. This corner (semi-like) townhouse in the heart of Preston Heights offers a spacious, functional layout with character and charm. The main floor includes a bright living room, dining area, and kitchen—perfect for everyday living and entertaining. Upstairs features a 4-piece bath and three well-sized bedrooms, including a cozy primary retreat. The finished basement adds a large rec room and utility space, offering storage or potential rental income. Enjoy full privacy on the deck, with no neighbors watching from above, and direct access to greenspace and a park—perfect for family time outdoors. Located just minutes from Costco, Highways 8 & 401, and walking distance to Conestoga College, schools, transit, and the new outdoor soccer complex. Book your private showing today! (id:59646)


