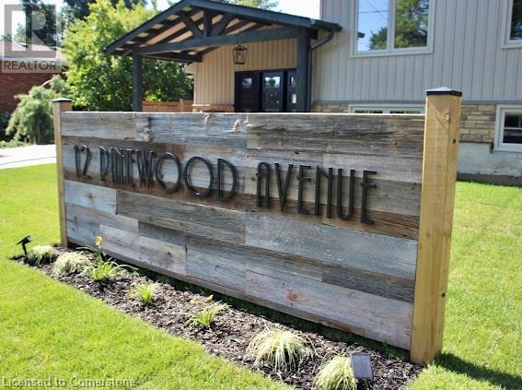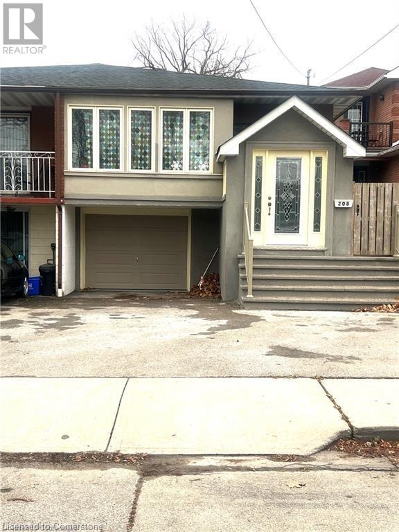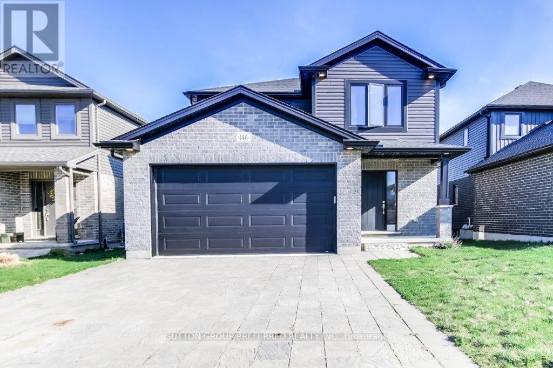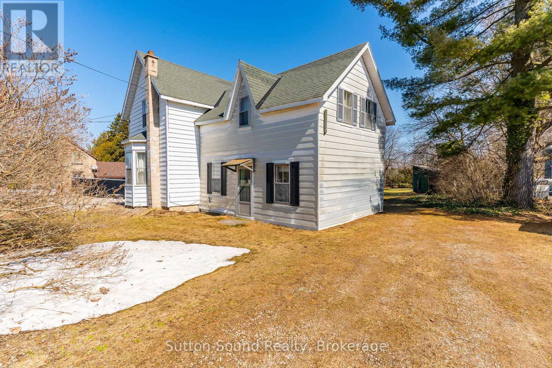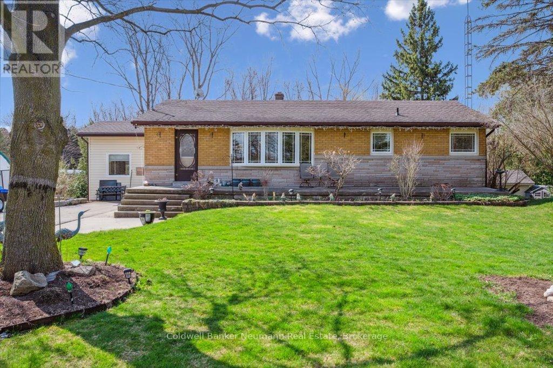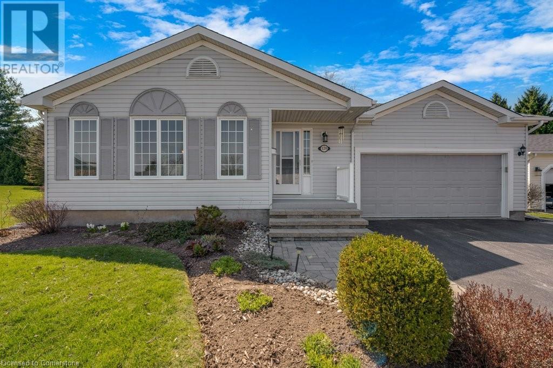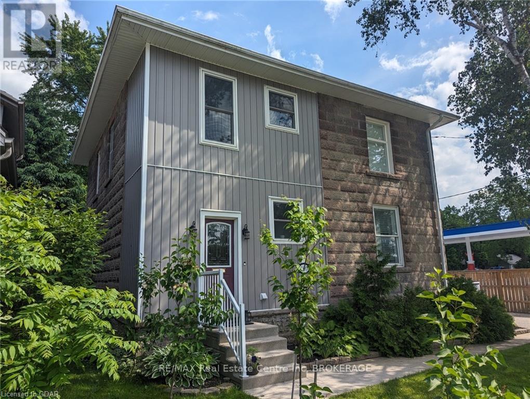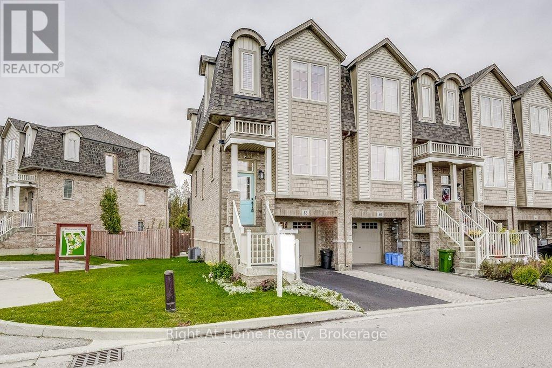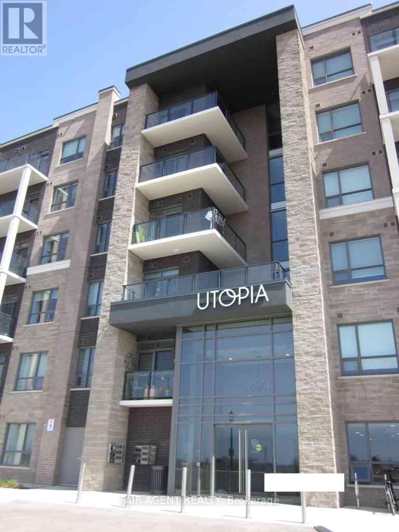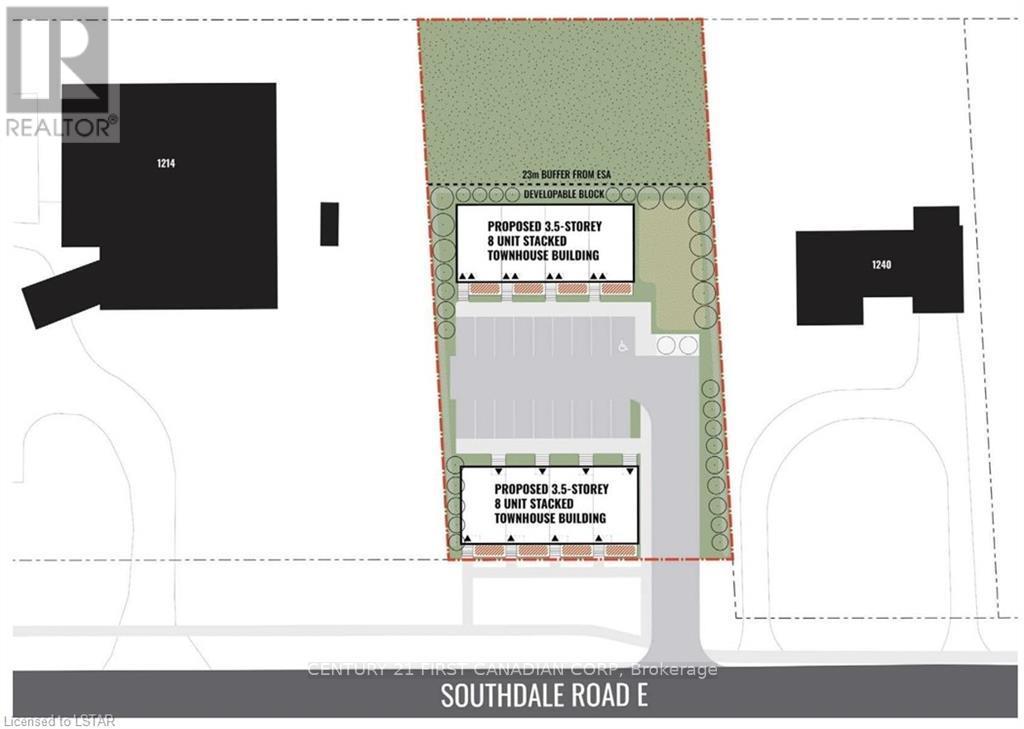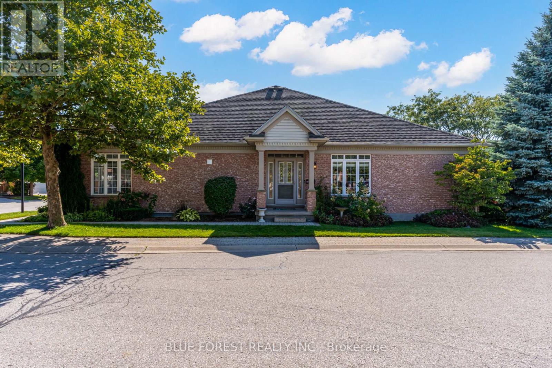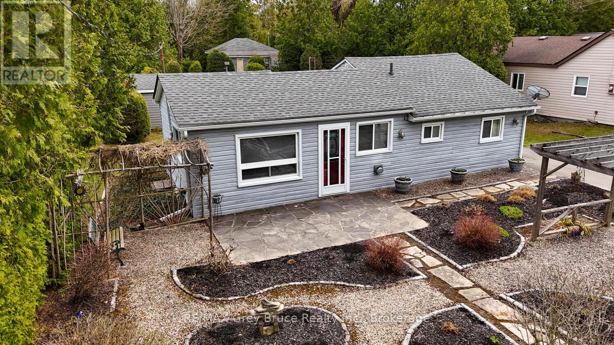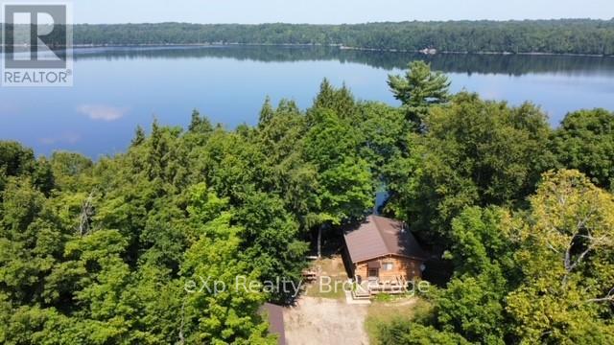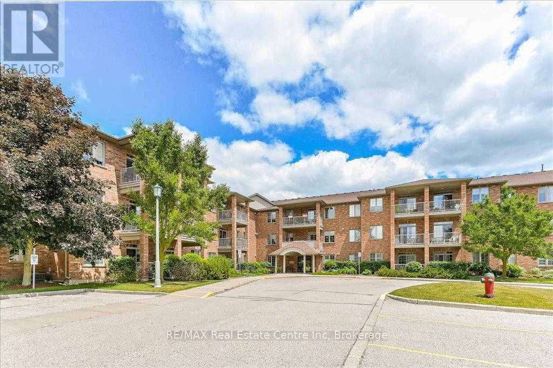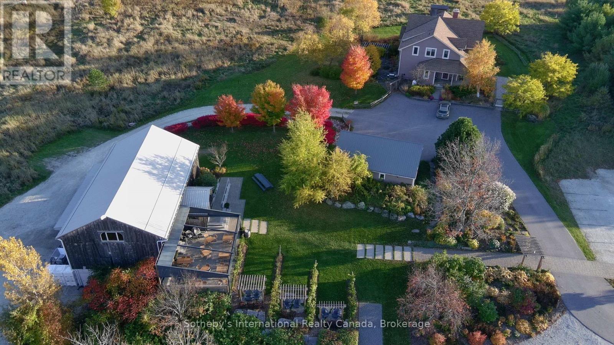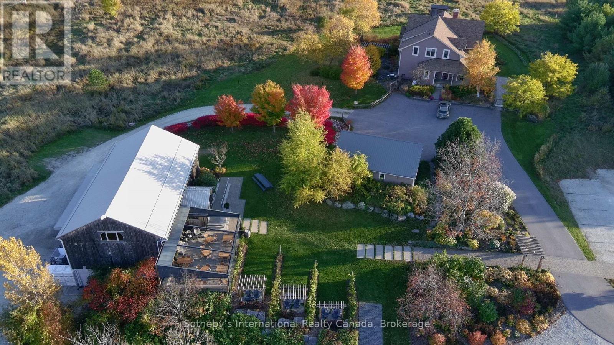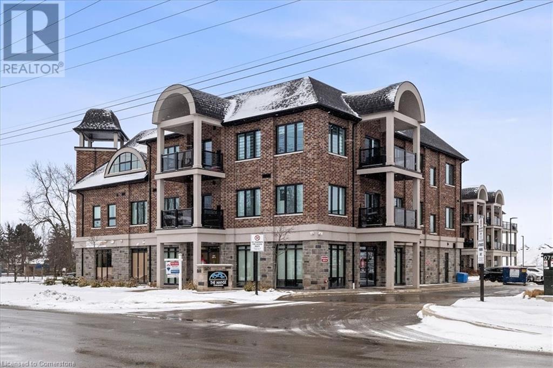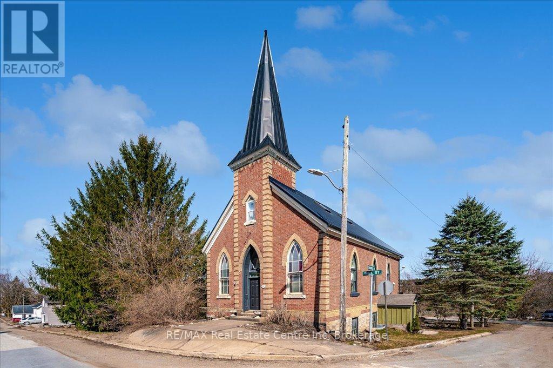12 Pinewood Avenue
Grimsby, Ontario
Absolute showstopper! This stunning home has had a head to toe renovation. This 2 bedroom masterpiece features an open concept main level with a multiple of windows and doors creating a light and bright dining & kitchen space. The chef's kitchen showcases granite countertops, built-in ovens, large island and tons of cupboard space. A gas fireplace is the perfect touch for the dining room/sitting area. This level opens up to the beautifully landscaped backyard paradise with salt water inground pool, gazebo area and multiple sheds. On the upper level you will find a large primary bedroom with spacious walk in closet (with washer & dryer). The second bedroom (currently used as an office) features a murphy bed and shelving. The upper level 3 piece bath has a gorgeous large glass shower and beautiful vanity with double sinks. The recreation room is found on the lower level, along with a 2 piece bath and storage room. This home is beautifully designed. Perfect for the empty nester or snow birds looking for a detached home with all the work completed. 1.5 car garage and concrete driveway complete the property. Close to schools, shopping, lake, trails and highway access. Please view the 3D Matterport to see all this home has to offer! (id:59646)
1439 Main Street E
Hamilton, Ontario
**Great Live/Work Opportunity in Prime High-Traffic Location** Don't miss this fantastic opportunity to lease a bright, renovated ground-floor space situated along a major transit corridor with exceptional exposure. This versatile unit features large retail windows, a two-piece washroom, and excellent street visibility—perfect for attracting both vehicle and foot traffic. Zoned T0C1, the property supports a wide range of commercial and retail uses, making it ideal for a restaurant, retail shop, or professional office. Located along the proposed LRT route and just a short walk from the planned 975-unit development at Delta High School, this space offers tremendous potential for growth and long-term success. (id:59646)
208 Picton Street E
Hamilton, Ontario
Welcome to this stunning, renovated semi-detached bungalow located in one of Hamilton’s most desirable areas, just steps from Bayfront Park, Pier 4 Park, and the West Harbour GO Station. This versatile property features 4 bedrooms, 2 kitchens, and 2 full bathrooms, with a separate walk-up basement and private entrance, making it an ideal investment or multi-generational living opportunity. The main floor and basement are currently rented as two separate units. Additional highlights include a private driveway, a single-car garage, and a deep 146-foot lot with plenty of outdoor space. Enjoy the convenience of nearby amenities, parks, and waterfront living. (id:59646)
146 Gilmour Drive
Lucan Biddulph (Lucan), Ontario
Welcome to Beautiful Lucan, Ontario. This Newer 2-story has great curb appeal and backs onto farm land for great privacy. Enjoy the bright morning sun in your already bright white modern kitchen with stainless steel appliances, sit up quartz top island, subway tile backsplash, pantry. Overlooking the eating area and cozy family room with a gas fireplace. The door from the eating area leads to a partially covered deck and a fully fenced backyard. Main floor laundry, upper level boasts a spacious master bedroom with walk-in closets, luxury 5-piece ensuite with soaker tub, and huge walk-in glass shower, also 2 other spacious bedrooms, a 4-piece bath. Lower-level bedroom, rec room, plus large 3-piece bath, + an unfinished storage area. All appliances included are in as-is condition. (id:59646)
368 Sunnyside Court
London North (North G), Ontario
The one you have been waiting for! Quiet court location in North London's Masonville area. Amazing curb appeal and stunning perennial gardens. Gourmet kitchen with large granite island open to the great room with gas fireplace. Gorgeous slate flooring and hardwood throughout most of the main floor. Main floor den/living room and formal dining room. Fully finished lower level with wet bar and extra bedroom and bathroom. Spacious and very well kept home that shows a 10! Close to all amenities including Western University, UH and Masonville Mall. (id:59646)
443 And 445 Taylor Street
South Bruce Peninsula, Ontario
Multi-Family Home in Wiarton, Prime Location & Endless Potential! Discover a fantastic investment opportunity with this multi-family home in the heart of Wiarton! 2 units, consisting of a one bedroom, 1.5 bath and a 2 bedroom, one bath. Ideally situated on the flats, just one block from Bluewater Park, this property offers the perfect blend of convenience and potential.Featuring two separate units, this home is perfect for multi-generational living, rental income, or a combination of both. Sitting on an extremely large lot, there's plenty of space for expansion, gardens, or outdoor entertainment. Plus, with shopping, dining, and amenities all within walking distance, you can enjoy small-town charm with modern-day convenience.Ready for your finishing touches, this home is waiting for the right buyer to bring out its full potential. Whether you're an investor, a first-time home buyer, or looking for a project, this is an opportunity you wont want to miss!Don't wait schedule your viewing today! (id:59646)
6180 Corwin Avenue
Niagara Falls, Ontario
Meticulously maintained character home in beautiful well-established neighbourhood. All exterior elements updated including new sewer line from the street, roof, windows doors, garage door, soffit and fascia with gutter guards installed. Massive three time trillium award winning yard with low maintenance landscaping including beautiful two tier pond with waterfall and gazebo. Kitchen and all bathrooms tastefully updated including convenient main floor powder room. Renovations masterfully done to retain original features including hardwood flooring, crown moulding, baseboards etc. Fully finished basement with guest suite. New boiler/on demand hot water installed 2 years ago. Nothing to do but enjoy this awesome family home! (id:59646)
216 Glenariff Drive
Freelton, Ontario
Situated on a premium lot with only one neighbour, this beautiful 4-bedroom, 2.5-bathroom home offers a perfect blend of privacy and natural beauty. Backing onto a private landscaped back yard, you’ll enjoy the sights and sounds of the abundant wildlife an birds. Step inside to discover a home that has been thoughtfully upgraded and maintained. The inviting entry features a custom glass front door with a phantom screen and digital lock. Throughout the home, you’ll find Jatoba hardwood floors, ceramic tile, and stylish California shutters, creating a warm and welcoming atmosphere. The spacious kitchen features sleek granite countertops, stainless steel appliances, under-cabinet lighting, a convenient Lazy Susan, and a tiled backsplash. Plus, the kitchen is equipped with a beverage centre and built-in TV for added convenience and enjoyment. Outside, the home continues to impress with high-end composite decking constructed by Hickory Dickory Decks, designed for easy maintenance and featuring stair lighting and a propane BBQ hookup. A cozy stone sitting area, along with under-deck storage, adds extra functionality and charm to your outdoor space. The living room features a propane fireplace, creating a perfect spot to relax. Move in ready, finished from top to bottom and with fantastic outdoor features, this home provides a peaceful retreat. Discover resort-style living at Antrim Glen! This Parkbridge Lifestyle Community, designed for active adults and empty-nesters, is conveniently located between Cambridge and Waterdown, close to the natural beauty of Valens Conservation Area. The impressive 12,000 sq ft community centre is yours to enjoy, complete with an outdoor heated saltwater pool, well-equipped gym, sauna, library, billiards room, shuffleboard courts, and more. A monthly land lease fee of $1,178.33 includes property taxes and access to all amenities and organized activities. (id:59646)
1918 Regional 97 Road
Hamilton, Ontario
Check out this gorgeous 3 bedroom bungalow situated on .86 of an acre. The open concept kitchen with bar seating has stunning granite countertops, marble backsplash and overlooks the bright living room with hardwood floors, crown molding and a large bay window with roll up blinds to view the picturesque front yard. This home offers a retreat-like feeling with extensive landscaping, 46'x20' composite deck, outdoor fire gathering area, hot tub and backs onto a pond making for a beautiful backdrop. There are two workshop areas, two gazebos, garden shed and a 20'x20' dome shelter included for extra storage. (id:59646)
120 Kilroot Place
Freelton, Ontario
Settle in to this spacious 1500 sq. ft. 2 bedroom 3 bath bungalow ideally located on a quiet court like street in Antrim Glen; a safe and vibrant land lease community geared towards retirees and empty nesters! This well maintained home features generous room sizes throughout. The additional living space in the lower level (rec room, family/games room plus a 2 pc bathroom) extend the living space to over 2200 sq. ft. Lots of space to share with friends & family . The sunroom overlooks the very private backyard with large deck measuring 18' x 12', plus step down to the patio and bbq area all with views of nothing but trees and sounds of birds. Enjoy the convenience of a double car garage with inside entry, plus parking for two cars in the driveway. As an added bonus, the garage has a 220V outlet. Discover resort-style living at Antrim Glen! This adult lifestyle community is conveniently located between Cambridge, Waterdown and close to the natural beauty of Valens Conservation Area. The impressive 12,000 sq ft community centre is yours to enjoy, complete with an outdoor heated saltwater pool, well-equipped gym, sauna, library, billiards room, shuffleboard courts, and more. A monthly fee of $1170.09 includes land lease fees and property taxes. (id:59646)
180 Union Street W
Centre Wellington (Fergus), Ontario
INCREDIBLE NEW PRICE!!!!! Must see Must buy Two Homes For One. Gorgeous century stone home with Guest House and heated in-ground saltwater pool! Features like Soaring ceilings, gleaming refinished hardwood floors throughout boast a craftsmanship long gone from the newer subdivisions. The stunning professionally gourmet style kitchen with granite tops throughout and a massive full function island picture frames the glass front cabinets. The WOW formal dining room for perfect entertaining and being included with the open concept from that master chef kitchen. The primary bedroom features ensuite, walk in closet stone accent wall. Second bedroom boasts a fully exposed stone wall and sized perfect for the king size cozy bed plus a sun filled third bedroom/office just keeps adding more to this beautiful home. The spa like second bath also features exposed stone walls and a cozy soaker tub. More exposed stone walls in the family room with gas fireplace over looking that beautiful, fully fenced private yard. Finished basement for that family movie night after a day at the pool and beautifully landscaped oasis. The fully serviced separate guest house with 1000 sq feet of living space. Both homes are forced air gas heat. All this and in the heart of Fergus and steps to everything. $939,000.00 the time to buy this great home is now we are ready to negotiate, WOW! (id:59646)
350 Brigadoon Drive Unit# Main
Hamilton, Ontario
Nestled in a highly sought-after neighborhood and boasting recent renovations, this exquisite corner detached raised bungalow offers unparalleled charm. Situated opposite a picturesque park, it provides convenient access to the Lincoln M. Alexander Parkway and HWY 403, enhancing its appeal. Featuring 3 bedrooms, 1 full bathroom, kitchens, and family rooms spread across approximately over 1000 sq. ft on the main level, this home embodies spaciousness and functionality. The beautiful layout is accentuated by granite countertops, stainless-steel appliances, and convenient in-house laundry facilities. Noteworthy upgrades include premium pot lights and lighting fixtures, adding a touch of elegance to every corner of the house. Tenant responsibilities include covering all utilities and the cost of water heater rental. (id:59646)
62 Westbank Trail
Hamilton (Stoney Creek Mountain), Ontario
Welcome to your new home! Beautifully appointed 3 bedroom 2.5 bathroom FREEHOLD END UNIT, this townhome will impress you. Enjoy a LARGE PREMIUM LOT with a SPACIOUS backyard and covered lower patio. A perfect yard for play and entertaining! Upgraded Kitchen Cabinetry, Crown Moulding, Soft Close doors and Quartz Countertops all installed in 2023. Stainless Steel appliances incl. gas stove and gas line to the BBQ for your convenience. Walk out from the kitchen to your upper composite deck and enjoy the treed views. The great room is cozy and enjoys a lovely feature wall detail. Laminate flooring throughout second and third levels with hardwood stairs and rails. Primary bedroom enjoys a walk in closet and ensuite; two more bedrooms and a bathroom complete this level. The lower level offers a den (currently used as a gym) and a laundry area (dryer is gas connected) and access to both the backyard and garage. Located in a great family friendly neighbourhood, close to schools, parks, shops, public transit and the RedHill Expressway for an easy commute. . CALL TODAY! (id:59646)
250 - 5055 Greenlane Road
Lincoln (Lincoln Lake), Ontario
This very well maintained and immaculate unit, only 3 years old, 1 bed + 1 den, 1 bath unit overlooking green space from a good size balcony, comes with 1 underground parking spot and 1 storage locker on the same floor. The ample den provides good space for a home office or small bedroom. The amazing open concept kitchen comes with stainless steel appliances and breakfast bar. Spacious and bright primary bedroom and convenient in-suite laundry. The building features a state of the art Geothermal Heating and Cooling system for keeping your hydro bills low. Very low condo fees and property taxes. Excellent amenities that include a big party room, a modern gym, two rooftop patios, a bike storage, a beautiful landscaped garden and a lot of visitor parking spots. Easy and close access to QEW, very short commute to Hamilton, Burlington or Niagara Falls. Lots of parks, trails, restaurants and wineries. The building is just steps away from the future GO Train Station, as well. (id:59646)
1236 Southdale Road E
London South (South S), Ontario
Attention all Developers ad Investors! Jump on this deal now! Presenting an .82 acre infill parcel rezoned to R5-7 for 16 stacked townhomes. Enjoy the benefits of all the rezoning hard work completed to rezone! Located in a high-traffic, high demand part of South London, this site backs on to green space and is near the 401 and all major areas & amenities. Book your showing today! (id:59646)
145 - 2025 Meadowgate Boulevard
London South (South U), Ontario
Discover the perfect blend of luxury and comfort in this stunning detached home, nestled on a desirable corner lot within an exclusive gated community offering premium amenities, including a private pool, clubhouse, gym, and library. This home boasts a sunlit main floor with an open-concept family room featuring hardwood floors and a cozy gas fireplace, a chef-inspired kitchen with custom cabinetry, and a spacious dining area ideal for entertaining. The tranquil master suite offers a walk-in closet and spa-like ensuite, complemented by a versatile second bedroom. A newly renovated basement adds incredible value with two additional bedrooms, two dens, a large living area, and a full bathroom, perfect for multi-generational living or extra space. Step outside to enjoy your west-facing deck and private outdoor retreat, complete with a two-car garage and driveway, all conveniently located near parks, major highways, Victoria Hospital, and more. This property is a rare gem waiting to welcome you homeschedule your showing today! (id:59646)
12 Guelph Street
South Bruce Peninsula, Ontario
Welcome to your perfect year-round retreat in one of Ontario's most sought-after beach communities! This beautifully winterized 3-bedroom, 1-bath home offers the ideal blend of cozy cottage charm and full-time comfort. Located just a short walk from the pristine sands of Sauble Beach, you're never far from sun-soaked summer days and stunning Lake Huron sunsets. Inside, you'll find a bright and spacious one floor layout with an over-sized kitchen, ideal for entertaining, family gatherings and games night! Large windows fill the home with natural light, while the thoughtful design makes everyday living a breeze. Step outside to enjoy the professionally landscaped grounds, featuring lush greenery, stone walkways, and inviting outdoor living spaces. Whether you're enjoying your morning coffee on the patio, tending to the garden, or unwinding in nature, this property is built for making lasting memories. Situated on the beautiful Bruce Peninsula, this home offers access to endless outdoor adventures year-round from boating, swimming, and beachcombing in the summer to snowmobiling and hiking in the winter. Sauble Beach itself is a vibrant community known for its warm, shallow waters, iconic sunsets, charming shops, and a relaxed, family-friendly vibe. This is more than just a home it's a lifestyle. Don't miss your chance to own a turnkey cottage or year-round residence in one of Ontario's premier vacation destinations. Open The Door To Better Living! and call for your private showing today! (id:59646)
180 Caribou Lane
Parry Sound Remote Area (Mcconkey), Ontario
Immaculate 2-Bedroom Cottage on Big Caribou Lake. Nestled on a beautifully treed 1+ acre lot with exceptional privacy, this property boasts 189 feet of owned waterfront. It features a dry boathouse, complete with sleeping quarters above, offering extra accommodation for guests. You'll appreciate the convenience of your own boat launch area, docking, and a swim-out platform at a depth of approximately 35ft. Enjoy breathtaking views from the cottage or bask in the sun on the deck at the waterfront. With Crown land across the lake, you'll have uninterrupted natural vistas. This fully insulated cottage offers the comfort of woodstove heating and the potential for year-round use with just a few modifications. The property includes a septic system and a drilled well (owners currently source their water from the lake). A woodshed, an outhouse, a storge shed and an additional shed/workshop are also located on site. The parking area is generous. This gem is being offered turnkey and also includes a boat with motor, lawn equipment, and many tools. Located in an unorganized township, this serene retreat is approximately 10 minutes from Port Loring, providing convenient access to amenities. Don't miss this unique opportunity to own a slice of paradise on Big Caribou Lake. (id:59646)
308 - 20 Station Square
Centre Wellington (Elora/salem), Ontario
Welcome to the highly desired Station Square Condo complex in the beautiful historic town Elora. Built in 2002 by Keating Construction, this beautifully finished 850 sqft carpet free one bedroom condo features newer appliances, open concept family/dining room plus in-suite laundry. No need to downsize much here with plenty of room to fit most your current furniture. The oversized bedroom features double closet and large windows to pour the sunshine in. Th bath also presents a handy step in bath and upgraded quartz counter top. On those warm summer nights you will completely enjoy your private balcony and since you at the top, your view is far and wide with he sounds of music coming form the park. Worried about storage and parking, not here, with your own underground parking with private locked storage unit just steps from the elevator. This building even has car wash bay, woodworking room, craft room, games room, secured entrance, guest suite for visitors and a great hall that is picture perfect. Your condo fees cover everything except hydro, cable and phone. Short walk to downtown for excitement and shopping and don't forget about the farmers market on Saturday's just down the street. Offered at $494,900.00, you need to call Elora Station Square HOME! (id:59646)
415763 10th Line
Blue Mountains, Ontario
Discover a breathtaking 104-acre estate in the heart of the Beaver Valley, offered as a private residence. Set on a ridge with panoramic views, this soaring property includes a custom-built 5,000 sq ft (finished) Rainmaker (Henry Gilas) home, a striking finished barn, professionally landscaped grounds, a spring-fed swimming pond, 5-acre vineyard, mature woods and room for agricultural expansion. For buyers seeking a lifestyle opportunity the acclaimed winery business is separately available for purchase but the business will be closed if not purchased. The 2004-built home is designed for comfort and entertaining, featuring a dramatic open-concept kitchen, dining, and living area with cathedral ceilings, floor-to-ceiling stone woodburning fireplace, and double-height windows. The upper level is dedicated to a luxurious primary suite. Two additional bedrooms with ensuites on the lower levels offer privacy and flexibility for family, guests, or potential B&B use (subject to approvals). A fully finished walk-out basement includes a second fireplace, wine cellar, and steam room. The home features geothermal heating, in-floor heat in the basement, and new siding, stone veneer, and shingles (2021). Adjacent is a 3-car garage.A beautifully renovated barn offers a wealth of possibilities, with a 2,200 sqft main floor including maple flooring, tasting room, bar, mezzanine office, light commercial kitchen, and four washrooms. The 1,800 sq ft lower level has epoxy floors, in-floor drains, lab, and covered crush pad, ideal for continued wine production or conversion to another use. It is serviced by a dedicated well, tertiary septic system, and propane heat/AC on each level. A separate 1,700 sqft outbuilding houses farm equipment and offers climate-controlled storage. This exceptional property blends privacy, beauty, and flexibility perfect as a luxury rural home, hobby farm, or lifestyle investment. (id:59646)
415763 10th Line
Blue Mountains, Ontario
Extraordinary opportunity to acquire a fully equipped & renovated winery facility in the heart of the Beaver Valley, incl.custom built, 5,000 sq ft (finished) home w/optional purchase of the award-winning Roost Winery business. Set on a 104-acre property w/vineyards, panoramic views, & agricultural potential, this offering centres on a turnkey 4,000 sq ft winery operation housed in a striking converted barn.The main floor (approx. 2,200 sqft) features maple hardwood flooring, a large tasting area, bar, 4 washrooms, mezzanine office, & a light commercial kitchenperfect for continued wine sales or hospitality (subject to permissions). The lower level (approx. 1,800 sqft) is a dedicated production space w/in-floor drains, epoxy flooring, lab, & a covered crush pad. Designed for independence & compliance, it is serviced by a separate well, tertiary septic system, digital 3-phase converter & propane heating and air conditioning dedicated to each level.Included is a 1,700 s qft outbuilding with climate-controlled storage & space for farm equipment or expansion. A 5-acre vineyard of cold-climate varieties is in place, w/additional acreage suitable for planting. The land is predominantly cleared, w/gently rolling terrain & scenic wooded areas. NEC Protected zoning allows for a range of agri-tourism uses (subject to approval).Also on the property is a 5-bed, 4.5 bath, 5,000 sqft (finished) custom-built home by Rainmaker (Henry Gilas), w/high-end residential features & guest accommodation potential, featuring cathedral ceilings, double-height windows, woodburning fireplace, geothermal heating & 3-car garage.Located minutes from Thornbury & Collingwood, this property offers a rare blend of functionality, brand pedigree, & lifestyle appeal. Ideal for those seeking a boutique winery, agri-tourism venture, or other permitted concepts in a growing destination region. Existing business, equipment, inventory, and licensing are available at additional cost. (id:59646)
2605 Binbrook Road Unit# 307
Binbrook, Ontario
Welcome to The Manse in Binbrook. This gorgeous 2 bedroom unit on the 3rd floor has been meticulously maintained. Approx. 9ft high ceilings and lots of large windows gives a bright open feel. Upgrades include: Built in custom closet organizers, $3000 upgrades in appliances, Whirlpool Fridge, Stove, Microwave, Range and Dishwasher (2021). LG Stackable washer and dryer in suite. Kitchen also features an upgraded built-in wine rack and wine glass cabinet, cupboard valence and under cabinet lights (2021). Neutral tile backsplash and breakfast bar seating area. There is room for a dining table in the open concept living area. Private outdoor balcony approx. 8' X 9'. Storage locker is conveniently located just down the hall on the same floor as the unit. Extra room on the first floor for bike storage. One designated parking spot and plenty of visitor parking and street parking available. Close to shopping, restaurants, gyms, parks, library and more! Highway access for commuters. Look no further if a low maintenance life is your thing! Close the door behind you and travel with no worries. (id:59646)
10 Mill Street
Amaranth, Ontario
Perched above the river in the Hamlet of Waldemar, this breathtaking 1887 church conversion is a one-of-a-kind blend of old-world craftsmanship and contemporary design. With four finished levels and over 3500 sq ft of total living space, the estate beautifully offers grandeur, warmth and serenity.This remarkable home, now a spacious 5-bedroom, 4-bathroom home features perfect blending of historic charm with thoughtful modern updates, this property presents an unparalleled living experience. The main residence includes 3 spacious bedrooms, highlighted by a third-level primary suite with a walk-in closet and spa-like ensuite. A soaring 17-ft granite fireplace anchors the open-concept living area, and the gourmet kitchen is designed for entertaining, with premium finishes and generous prep space. Soaring church windows preserve the homes sacred character while filling every room with natural and coloured light. Need space for extended family? The self-contained 2-bedroom suite with its own entrance and fireplace is ideal for guests, in-laws and friends. Plus, the detached 2-car garage features a lower-level workshop with separate entrance and in-floor heating making it perfect for a home-based business, creative studio or even a private training center. Located just minutes from Orangeville, Shelburne, Grand Valley, and the charming towns of Fergus and Elora, this is more than a home its a legacy! (id:59646)
111 Donway Drive
Chatsworth, Ontario
Discover this beautifully maintained 4-bedroom, 3 full-bathroom raised bungalow, built in 2017, offering modern comfort in a peaceful setting. Situated on a large 100' x 286' lot (Over half acre), this home boasts a spacious backyard with a fire pit area, perfect for outdoor gatherings and relaxation. Inside, you'll find a tastefully decorated interior with a bright and inviting layout. The home is equipped with natural gas heating and municipal water, ensuring efficiency and convenience. The double-car garage provides ample parking and storage. Recent upgrades since 2023 enhance the property's appeal, including a concrete driveway, walkway, and stamped back patio, ideal for entertaining or enjoying quiet evenings outdoors, interior fully painted, all carpet replaced, automatic garage door openers and water softener added. Located in the welcoming community of Chatsworth, this home offers a perfect blend of rural charm and modern amenities. Don't miss this opportunity to own a move-in-ready home with plenty of space to spread out! (id:59646)

