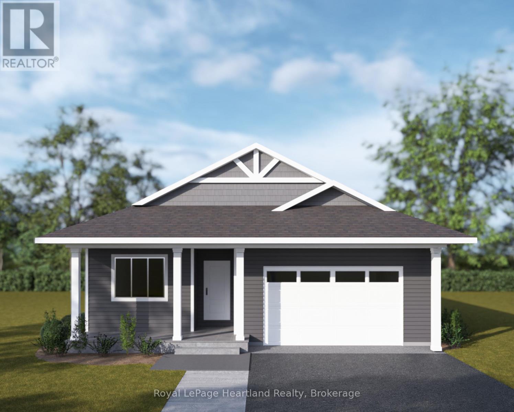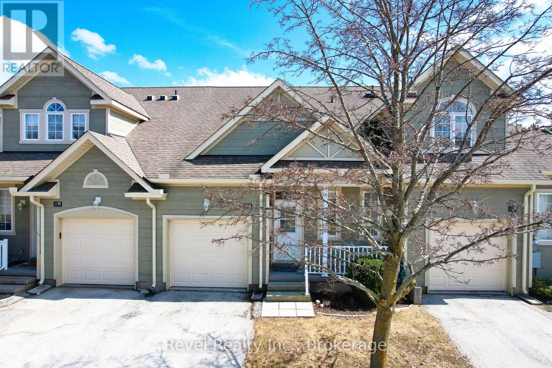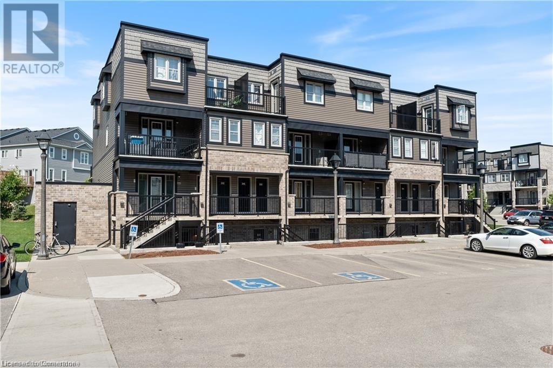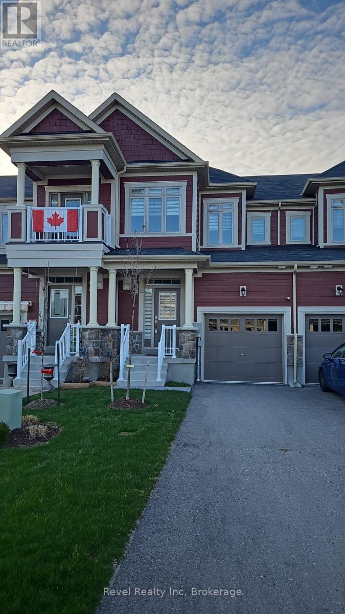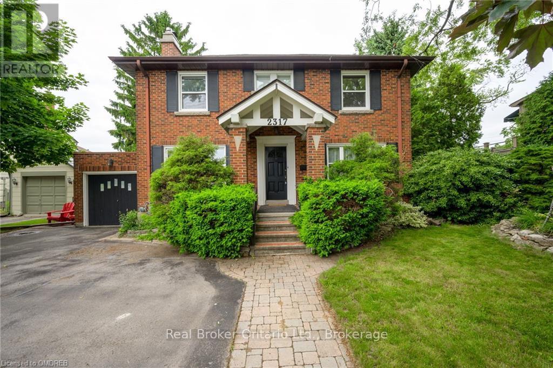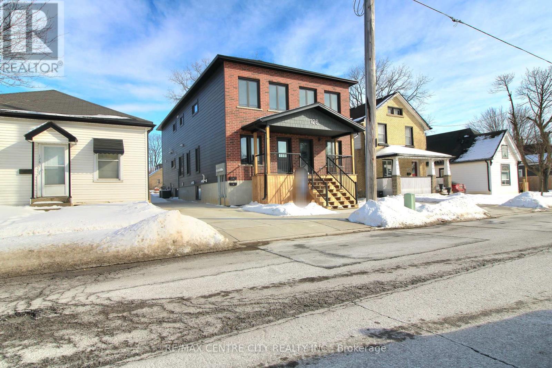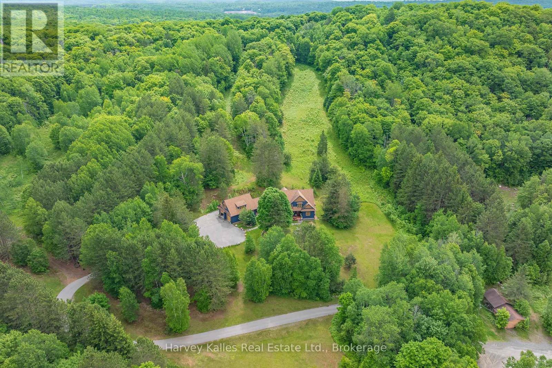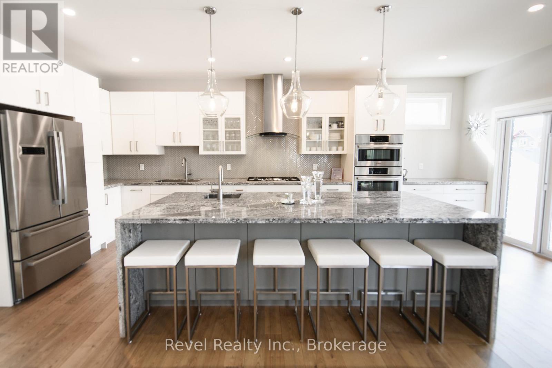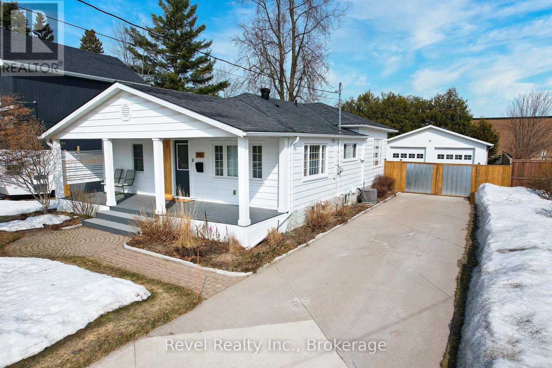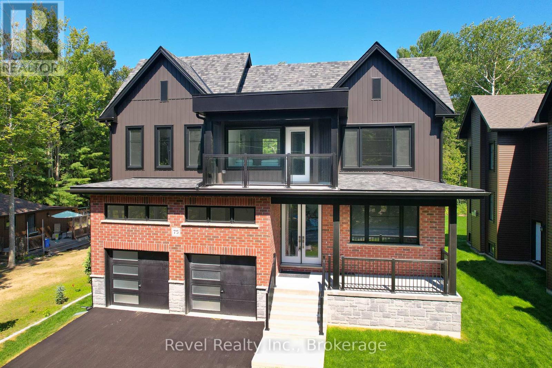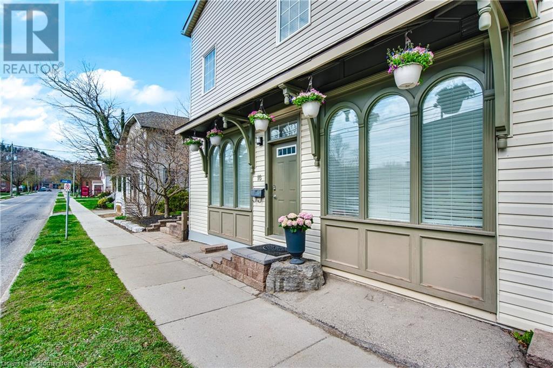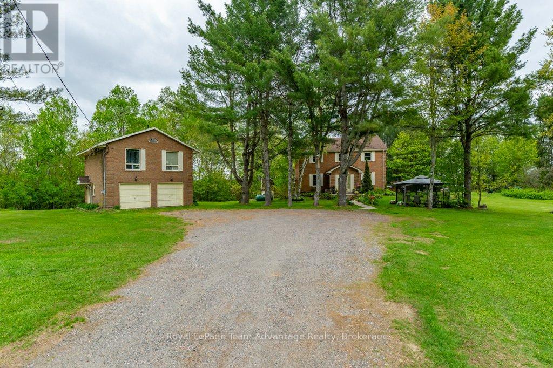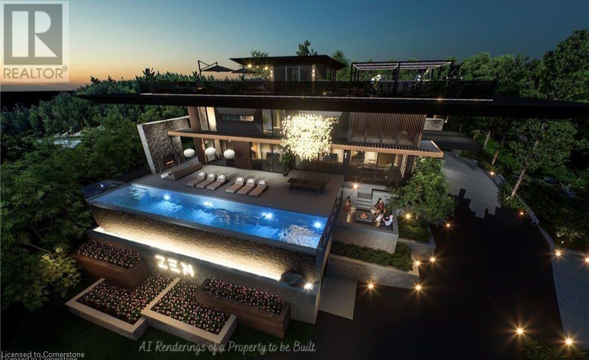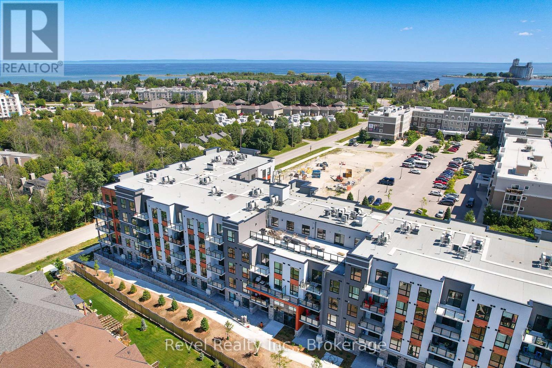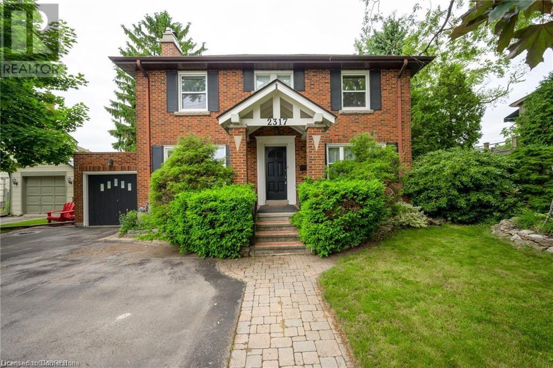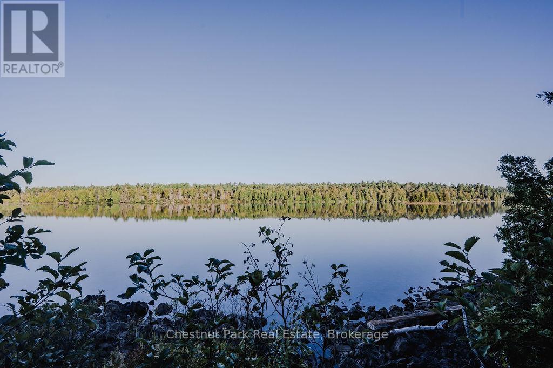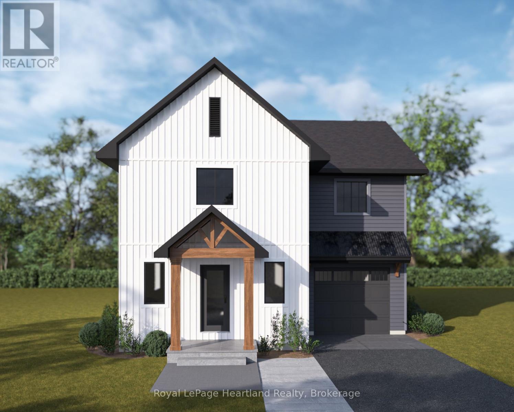475 Woodridge Drive
Goderich, Ontario
The Huron- Presenting a new 1,465 sq ft bungalow that blends modern comfort with the charm of Goderich's waterfront lifestyle. This thoughtfully designed home features two spacious bedrooms, two pristine bathrooms, and attached garage for your convenience. Step outside to a charming covered porch ideal for morning coffees or evening relaxation. Located in Goderich, this home offers unparalleled access to over 1.5 km of picturesque trails connecting three of Huron County's finest beaches. Enjoy leisurely strolls, breathtaking Lake Huron sunsets, and the vibrant community atmosphere of this beloved coastal town. Embrace the opportunity to personalize select finishes and upgrades, making this home truly your own. (id:59646)
19 - 110 Napier Street W
Blue Mountains, Ontario
Welcome to The Woods at Applejack Thornbury Living at Its Best. Discover effortless living in this beautifully appointed bungalow townhome with over 1800 sqft of living space located in the coveted community of The Woods at Applejack. Perfect for downsizers, weekenders, or those seeking a year-round retreat, this 3-bedroom, 3 update bathrooms residence offers a seamless blend of comfort, functionality, and style. Beautifully renovated kitchen with white cabinets, quartz countertops, stainless steel range and microwave. Thoughtfully upgraded with wood flooring and a neutral colour palette, the open-concept main floor is bright and welcoming. The living and dining areas, anchored by a cozy gas fireplace, flow seamlessly to a private composite deck, perfect for morning coffee or evening entertaining in a peaceful, natural setting. The spacious main-floor primary bedroom offers a walk-in closet and a generous ensuite with a quartz countertop, creating a private sanctuary. The finished lower level expands your living space with a large recreation room, a third bedroom, an updated full bathroom, and ample storage, ideal for hosting family and friends. Practical touches like a single attached garage and main-floor laundry make everyday living easy and efficient. Enjoy access to a full suite of community amenities, including two swimming pools, tennis and pickleball courts, and a vibrant recreation centre. Step outside your door to explore Thornbury's boutique shops, acclaimed restaurants, the waterfront park, and the harbour, or jump on the Georgian Trail for year-round adventures. Golf courses, farmers' markets, ski resorts, and more are all within easy reach. This is more than a home it's a gateway to the relaxed, active lifestyle Thornbury is known for. ***Condo Fees include cable and internet*** (id:59646)
1989 Ottawa Street S Unit# 24g
Kitchener, Ontario
Welcome to this sleek and stylish 2-bedroom, 1-bathroom corner unit in a stacked townhouse, perfectly located at Ottawa & Trussler—right on the edge of Kitchener and Waterloo, with instant access to Highway 7/8. Designed with today’s modern lifestyle in mind, this bright, open-concept space is flooded with natural light from oversized windows and features in-suite laundry, a private covered patio for relaxing or entertaining, and parking just steps from your front door. The contemporary kitchen is a showstopper—complete with stainless steel appliances, a chic ceramic backsplash, and a central island with breakfast bar, ideal for casual meals or working from home. Granite countertops and laminate flooring flow throughout the unit, blending elegance with durability. Set in a quiet, well-kept complex with plenty of visitor parking and a private playground, this location offers the perfect balance of tranquility and city access. Whether you’re commuting, meeting friends, or working remotely, you’re just minutes from vibrant uptown Waterloo, downtown Kitchener, and countless shops, cafes, and trails. Recent updates include paint throughout, light fixtures & switches, bathroom fan (all 2025). Whether it's your first place or your next big move, this is the urban lifestyle you’ve been waiting for. Move-in ready and shows AAA—schedule your private tour today! (id:59646)
34 Little River Crossing
Wasaga Beach, Ontario
Discover the perfect balance of modern comfort and natural beauty in this exceptional freehold townhome. Offering of roughly 1401 sqft of living space, this upgraded home backs onto lush green spaces and a peaceful pond, providing a stunning backdrop for your daily life. Located in a prime location, this home is just moments from sandy beaches, scenic walking trails, and breathtaking natural surroundings, while also being conveniently close to shopping, dining, and essential amenities. Whether you love the outdoors or enjoy the convenience of urban living, this home offers the best of both worlds. Step inside to a welcoming 9-foot foyer that leads into a bright and open-concept living area. The contemporary kitchen ,quartz countertops, and high-end stainless steel appliances are ideal for preparing meals and entertaining guests. Large windows fill the space with natural light, allowing you to enjoy the beautiful views of the surrounding greenery. The upper level boasts spacious bedrooms. The primary suite is a private retreat, complete with a walk-in closet and a stylish ensuite featuring quartz countertops and a sleek glass-enclosed shower. The additional bedrooms are generously sized, offering plenty of space for family, guests, or a home office. High-end finishes throughout the home include pot lights on both levels, and smooth ceilings, creating a polished, modern feel. One of the standout features of this home is the full basement with endless possibilities. With large windows bringing in natural light and a rough-in for a fourth bathroom, this space would be perfect for a cozy family room, additional bdrm, or a private retreat tailored to your needs. Enjoy year-round comfort with a high-efficiency natural gas furnace, HRV system, and central air conditioning. The single-car garage offers secure parking with inside entry into mud room. Move-in ready and waiting for you! Don't miss this incredible opportunity schedule your private showing today! (id:59646)
2206 Hampstead Road
Oakville, Ontario
Welcome to the exclusive Woodhaven community! Nestled in a serene, park-like setting, this stunning 4-bed, 4-bath home offers 3,520 sq ft of luxurious living. Located in one of River Oak’s most executive neighborhoods, it seamlessly blends elegance and modern functionality. Enter through an oversized solid wood door into a marble-floor foyer that flows into a spacious open-concept main level—ideal for entertaining and everyday living. The heart of the home is a custom kitchen with quartz countertops and backsplash, premium stainless steel appliances including a Wolf gas stove, ample cabinetry, and a large island with seating. The main floor boasts rich hardwood, expansive windows, built-in speakers, and a striking double-sided gas fireplace connecting the dining and living areas for a warm, inviting feel. Upstairs, retreat to a spacious primary suite with a 4-piece ensuite, walk-in closet, and views of the tree-lined backyard. Three additional generously sized bedrooms and a second-floor laundry offer comfort and convenience. The finished basement features a large rec room, 3-piece bath, home office or study, and storage with built-in shelving—ideal for a growing family. Outdoors, relax under the backyard pergola overlooking lush parkland for ultimate privacy. Just off Neyagawa, enjoy quick access to top-rated schools, shopping, restaurants, Oakville GO, and highways 403/407. Minutes from Neyagawa Park and Sixteen Mile Creek’s scenic trails, this home offers upscale living immersed in nature—where luxury meets lifestyle. (id:59646)
2317 Lakeshore Road
Burlington (Brant), Ontario
This charming 2-storey all-brick home offers lake views and is conveniently located near downtown Burlington. This home has be views of Lake Ontario from almost every room. Featuring hardwood floors throughout, the main floor includes a living room, a formal dining room, and a galley-style kitchen with granite countertops and stainless steel appliances. The family room, complete with a gas fireplace, overlooks the lush and private backyard. A 2-piece powder room is also on the main floor. On the 2nd floor, you'll find 3 generous bedrooms and a 5-piece bathroom with a pedestal sink and soaker tub. The fully finished basement boasts ceramic floors throughout the recreation room, pot lighting, and a workshop that can easily be converted into a 4th bedroom. Additionally, the basement features a laundry area, a 4-piece bathroom, and direct access to the garage. Situated across from million-dollar homes, this residence offers easy access to the lake. It is close to downtown Burlington, shops, top restaurants, shopping malls, Spencer Smith Park, the Burlington Waterfront Trail, schools, and public transit, with easy highway access to the QEW and 403. (id:59646)
126 Price Street
London East (East M), Ontario
Perfect for multi-generational living or investment. Welcome to 126 Price St., a beautiful designed fourplex offering the best of both worlds; a perfect home for multi-generational living or an outstanding investment opportunity. With a total of eight bedrooms and eight bathrooms spread across four thoughtfully designed units, this property provides flexible living space for families, young professionals, or investors. Both of the 3-bedroom suites offers a spacious, open-concept living area, ideal for entertaining, while the 1-bedroom suites are perfect for singles or couples. The property features private entrances, separate utilities, in-suite laundry, and ample storage space, ensuring convenience and privacy for all residents. This investment gem is located in a desirable neighbourhood close to everything you need, including shopping, hospitals, and public transit. The property is fully fenced and includes parking for four vehicles, ensuring comfort and security. With established rental incomes of up to $2,550 per month plus utilities for the larger units, this fourplex promises an attractive 6.57% cap rate for savvy investors looking for long-term growth. Explore the potential of this versatile property today! (id:59646)
126 Price Street
London East (East M), Ontario
Perfect for multi-generational living or investment. Welcome to 126 Price St., a beautiful designed fourplex offering the best of both worlds; a perfect home for multi-generational living or an outstanding investment opportunity. With a total of eight bedrooms and eight bathrooms spread across four thoughtfully designed units, this property provides flexible living space for families, young professionals, or investors. Both of the 3-bedroom suites offers a spacious, open-concept living area, ideal for entertaining, while the 1-bedroom suites are perfect for singles or couples. The property features private entrances, separate utilities, in-suite laundry, and ample storage space, ensuring convenience and privacy for all residents. This investment gem is located in a desirable neighbourhood close to everything you need, including shopping, hospitals, and public transit. The property is fully fenced and includes parking for four vehicles, ensuring comfort and security. With established rental incomes of up to $2,550 per month plus utilities for the larger units, this fourplex promises an attractive 6.57% cap rate for savvy investors looking for long-term growth. Explore the potential of this versatile property today! (id:59646)
1074 Tally Ho Winter Park Road
Lake Of Bays (Sinclair), Ontario
Meticulously planned, designed and crafted by a premium Muskoka builder, this 7000+sqft home or recreational retreat is surrounded by more than 35 acres of unique landscapes. The sprawling residence was built to maintain efficiency with ICF construction and in-floor radiant heating, as well, every element in this custom-build was carefully selected from only quality products. This home offers extensive modern comforts and fine finishes from high-end kitchen appliances, Emtek hardware, Perrin & Rowe faucets to the reclaimed hemlock floors, Toto toilets, & oversized fireplaces. Upon arrival, it was evident that the designer thoroughly considered the floor plan to provide the ultimate in function, convenience, and luxury. The main floor is flooded with natural light with floor-to-ceiling windows, offers a desirable open-concept layout and hosts the stunning primary bedroom. You will fall in love with the lavish primary suite featuring a 5pc ensuite with steam shower, heated floors and a soaker tub with panoramic views. The walk-in closet provides enough space for your attire, shoes & accessories. For your family or guests, the 2nd level offers a dedicated space for relaxation, with each of the three tastefully decorated bedrooms enhanced by ensuite privileges. The sizeable recreation room on the lower level is ideal for table games or hosting gatherings, and the separate guest wing is well suited for your guests with a private 3pc bath and ample storage space. For ease, the 3-car attached garage allows effortless entry to the home, and the finished space above creates a perfect in-law suite option or a great bonus space for growing families. Formerly known & operated as Tally Ho Winter Park, this incredible property has been cherished and holds fond memories for those who enjoyed spending winters here or learned to ski on the once-maintained hills. With so much outdoor space to enjoy, owners & guests are privy to a lifestyle of endless exploration and entertainment. (id:59646)
1911 Shore Lane
Wasaga Beach, Ontario
Luxury Beach Living. Welcome to your dream retreat, a stunning custom-built contemporary home perfectly positioned on sought-after Shore Lane, directly across from Ministry-owned land and just steps to the world's longest freshwater beach. Listen to the waves, breathe in fresh air, and savour Georgian Bay views with your morning coffee or a glass of wine at sunset. Built in 2018 with exceptional craftsmanship and thoughtful design, this modern coastal home offers luxury living in every detail. The show-stopping chef's kitchen features a dramatic granite waterfall island, built-in Bosch double ovens, a 36" gas cooktop, stainless steel refrigerator, dishwasher, beverage fridge, coffee bar and a custom servery, an entertainers dream. Open-concept living space with 9' ceilings is warm and inviting with dining space, gas fireplace, blending natural textures with contemporary design. A custom oak floating staircase with thick treads makes a striking architectural statement. Upstairs, the primary suite is a private sanctuary complete with walkout to a covered deck offering water views. The spa-like shared ensuite, freestanding soaker tub, walk-in glass shower, double sinks, granite counters, and elegant designer tile. A second bedroom shares access to this luxurious space, and a convenient upstairs laundry room adds ease to everyday living. The lower level offers a third spacious bedroom, a beautiful 3-piece bath/heated floor, a comfortable family room perfect for guests or family room. Outside, this home is equally impressive with professional landscaping, fenced backyard, a multi-tiered front patio and covered deck, glass railings, and an outdoor gathering area to enjoy a cozy fire for evening entertaining. The brick and wood exterior detailing provides timeless curb appeal. This is more than a home, it's a lifestyle. Enjoy the ultimate blend of luxury, location, and natural beauty just west of Beach 6, in one of Wasaga Beach's most desirable waterfront neighborhoods. (id:59646)
293 Napier Street
Collingwood, Ontario
Charming Renovated Bungalow with Detached Garage/Workshop in Prime Downtown Collingwood Location. Welcome to this beautifully updated 2+1 bedroom, two bath bungalow nestled in a quiet, sought-after neighbourhood just a short stroll to the Harbour, YMCA, Sobeys, and all the vibrant amenities of Downtown Collingwood. This well-maintained home is filled with natural light thanks to large windows and a spacious, open-concept living area. The updated kitchen features a new countertop, sink, and stylish backsplash (2023), complemented by modern appliances, including a fridge (2022) and stove (2023). Garden doors off the living room lead to a 14' x 16' composite deck with a powered awning perfect for entertaining or relaxing in your private, fully fenced backyard.The lower level offers a generous third bedroom with a cozy gas fireplace, a 3-piece bathroom, laundry area, and ample storage space. Extensive updates completed in 2022/23 include: New flooring (2023), Interior and exterior paint (2024), Updated light fixtures throughout (2022), Sauna, Shiplap feature wall, new bathroom vanity/sink, and modern stair railing, Fully fenced yard (2023), Inground sprinkler system for low-maintenance landscaping. Curb appeal abounds with mature gardens, interlocking walkways, a poured concrete driveway, and a welcoming 28' x 7' front porch. A rare find, an insulated and heated 24' x 24' detached garage/workshop makes this property ideal for a tradesperson, hobbyist, or anyone in need of extra space. This is the perfect blend of comfort, functionality, and location. Whether you're downsizing, investing, or seeking a turnkey lifestyle home, this charming bungalow delivers it all. A perfect opportunity to live in the heart of Collingwood. (id:59646)
75 49th Street S
Wasaga Beach, Ontario
Welcome home in the West End of Wasaga Beach! Relax and rejuvenate in the newly built Kingston-A Model by Mamta Homes. Situated just a brief stroll or bike ride away from Beach Area 6, this home boasts 2,488 square feet of living space, with the opportunity to personalize the additional space in the basement to your liking. Step into the great room on the main floor featuring 18' ceilings, seamlessly transitioning into the kitchen/dining area adorned with quartz countertops, extended uppers, and a convenient walk-in pantry. Enjoy easy living with a primary suite on the main floor and a secondary bedroom and bath. Upstairs, find additional living space with a family room with a walk-out balcony, two more bedrooms, a 4-piece bath, and laundry access. This brand-new home is excited to welcome its first owners! **One of the Sellers is a Licensed Registrant** HST is Included when the property is purchased as a primary residence only. HST is not included when purchased as a secondary or recreational property. (id:59646)
101 - 4 Kimberly Lane
Collingwood, Ontario
Welcome to Royal Windsor, 1 Bed, 1 Bath, Underground Parking, Close to amenities, access to Seniors Community Facitlities. Immediate Availability! The latest addition to the charming Balmoral Village, specifically designed to cater to 55+ lifestyle needs. Located in the heart of Collingwood, this exquisite building offers unparalleled access to all the amenities you desire, ensuring a lifestyle of comfort and convenience. Modern Conveniences with two elevators, dedicated underground parking and ample visitors parking, welcoming guests has never been easier. An Eco-Friendly Building with provisions for electric car charging stations are available in select underground parking spots, supporting your green lifestyle. Elegant Interiors include premium quartz countertops in both the kitchen and bathrooms, complemented by stylish ceramic tile backsplash. Dedicated 100-amp electrical service with a breaker panel, ceiling light fixtures in all bedrooms, and vinyl plank flooring throughout the kitchen, living room and bedroom. Experience breathtaking panoramic views of Blue Mountain and Georgian Bay from the rooftop terrace, equipped with a common area BBQ and fire pit perfect for social gatherings and relaxing evenings. Living an Active Lifestyle couldn't be easier with dedicated outdoor bicycle parking racks, storage units, access to trails and walking distance to Georgian Bay. Balmoral Village offers an 8,000 sq. ft. two-storey Clubhouse / Recreation Centre that features state-of-the-art fitness equipment, a swimming pool and Therapeutic Pool for aquatic therapy, fitness and recreation rooms, and a variety of wellness and social programs designed to keep residents active, healthy and entertained. A convenient Collingwood bus service can take you to Blue Mountain or downtown Collingwood, making it easy to get to local shops and services without the need of a car. CONDO FEES + RECREATION FEES = $345.21 mth. (id:59646)
55 Hitchman Street
Paris, Ontario
Welcome to this breathtaking Boughton 10 model home, located in the highly sought-after Victoria Park neighbourhood in Paris. With over 4,000 sq ft of meticulously designed living space, this home offers the perfect balance of luxury, style, and practicality for modern living. As you enter, you’re greeted by impressive 16-foot ceilings in the foyer, setting the tone for the rest of the home. The open, airy layout features contemporary finishes throughout, providing a seamless flow from room to room. The spacious eat-in kitchen is a chef’s dream, with elegant quartz countertops, SS appliances, and a large walk-in pantry. This area opens to both a dining space and a welcoming living room with fireplace—ideal for hosting family and friends or simply relaxing in style. Upstairs, you'll find a spacious primary bedroom retreat, complete with a large walk-in closet and a stunning 5-piece ensuite. A second bedroom offers its own private 3-piece ensuite, while the third bedroom enjoys bathroom privileges and the fourth bedroom is conveniently located across the hall from the main full bathroom. The ample space provides plenty of room for family, guests or a home office. A well-appointed laundry room completes the upper floor for added convenience. In the fully finished lower level, you’ll find a bedroom plus den, an open concept an eat-in kitchen, quartz countertops, and living room. This level also includes a full bathroom and a powder room, both beautifully finished with quartz counters, as well as a laundry room. With its own separate entrance, this lower level is ideal for multigenerational living, providing both privacy and comfort. Conveniently located close to parks, schools, scenic trails, and with easy access to the 403, this home offers both tranquility and convenience, making it the perfect place for your family to call home. (id:59646)
697 Coronation Boulevard Unit# 1b
Cambridge, Ontario
In the Coronation Medical Centre - Professional Office space in prime location directly across from Cambridge Memorial Hospital with plenty of parking. (id:59646)
49 Ontario Street Unit# 16
Grimsby, Ontario
Carnegie Lofts, a stunning heritage conversion crafted by renowned local builder Phelps Homes. Located in the heart of downtown Grimsby, this one-of-a-kind 1-bedroom, 2-storey loft-style condo townhouse offers the perfect blend of timeless character and low-maintenance lifestyle. Skip the elevators and long hallways—this home offers private, street-level access and is just steps to restaurants, shops, parks, and amenities, with quick QEW access for commuters. Inside, the main floor features soaring 10 ft ceilings, oversized windows that flood the space with natural light, gleaming hardwood floors, and an open-concept layout. The kitchen is equipped with updated countertops, stainless steel appliances, and generous cabinet space. Upstairs, the spacious primary bedroom boasts 10 ft ceilings, updated 4-piece bath, stacked laundry, and storage. Bonus: This unit includes 3 unassigned parking passes, a rare find in such a central location. Residents also enjoy a beautifully landscaped courtyard with BBQ and patio seating—perfect for relaxing or entertaining. Whether you're a first-time buyer, savvy investor, or looking to simplify without compromise—this is more than a home, it’s a lifestyle in one of Canada’s top places to live, GRIMSBY! (id:59646)
1837 Port Cunnington Road
Lake Of Bays (Franklin), Ontario
Elevate your lakeside lifestyle to unparalleled heights along Lake of Bays's coveted shores. Ideally situated with sought-after southern exposure, this remarkable property boasts the distinction of two separately deeded parcels, combining for an expansive 9 acres (5.74a & 3.28a) and an impressive 537' of frontage (332' and 205'). Relish in the ultimate privacy or explore the possibility of crafting a second cottage on the adjacent property. Upon entering the main cottage, you'll love the sunlit kitchen with exquisite finishes and built-in appliances. The open-concept layout is a dream for those who love to entertain and the spacious sunroom offers additional space for your guests where they can soak in the mesmerizing lake views. This multi-level cottage ingeniously provides a thoughtful separation between the guest bedrooms, owners retreat and living space. The primary bedroom suite is perfectly tucked away, featuring a full ensuite bathroom, a walk-in closet, and a private balcony, affording you a personal retreat that's second to none. The two additional bedrooms are located on the lower level, each with lake views and access to a full guest bathroom and a walkout from the family room to the lakeside. An independent secondary cottage is mere steps away, equipped with a full kitchen, a 3-piece bathroom, and two bedrooms, ensuring ample accommodations for your guests or family. At the water's edge, a shallow, sandy entry to Lake of Bays beckons individuals of all ages, providing a safe and inviting place to wade into the crystal-clear waters. The extensive composite dock is your gateway to endless days basking in the warm sun, and as a bonus, a 2-storey boathouse not only safeguards your watercraft but also offers extra storage or accommodations. Completing this splendid package is a new single-car garage with large studio or gym space. Whether you aspire to make this your permanent residence or seasonal retreat, this property leaves no desire unfulfilled. (id:59646)
2 Tally Ho-Swords Road
Seguin, Ontario
Spacious home on 6.6 acres. Set on 6.6 level acres this versatile property offers space, comfort and endless possibilities - perfect for hobby farming, multi-generational living or creating your own retreat. The main floor is bright and functional featuring a living room, dining area, den and sunroom. The kitchen includes an island for an added workspace while a laundry closet and a convenient powder room complete this level. Upstairs the second floor offers 4 bedrooms & den with hardwood flooring throughout along with a full 4-piece bathroom. The lower level expands your living space with a rec room/gym, an oversized pantry and storage area, a workshop space and utilities. For year-round comfort the home is equipped with a woodstove, propane fireplace and a propane forced-air furnace with central air. Additional features include a detached double-car garage with a one-bedroom apartment above, currently tenanted - an excellent option for guests, rental income or extended family. The outdoor space offers plenty of room for gardening, recreation or future projects. Located within walking distance of the lake and community center where you can enjoy a variety of activities, plus it's just a 15-minute drive to Parry Sound! A rare find with space to grow and endless potential, let's make it yours! (id:59646)
5086 Walkers Line
Burlington, Ontario
Build your dream home with Nest Fine Homes, a renowned builder known for visionary design and exceptional craftsmanship. Set on nearly 6.5 acres of private, tree-lined land in the heart of the Escarpment, this one-of-a-kind property backs onto Mount Nemo and the iconic Bruce Trail. Blending modern minimalism with natural elegance, the residence is a masterwork of luxury living. Expansive floor-to-ceiling windows fill the home with natural light and frame panoramic views that stretch to the Toronto skyline and Lake Ontario. Engineered for longevity, the rare steel-frame construction represents a seven-figure investment in the structure alone—an uncompromising commitment to quality and permanence. Inside, a glass-encased foyer opens to a sunken living room and a striking feature hall leading to the soaring great room. The chef’s kitchen—complete with a breakfast nook and formal dining area—is designed for both intimate family moments and grand-scale entertaining. A discreet wine cellar, office, powder room, and mudroom complete the main floor. Upstairs, the primary suite is a private retreat with sweeping views, a spa-inspired ensuite, and a spacious walk-in closet with access to a private balcony. Three additional bedrooms each offer their own ensuites. The lower level is a haven for wellness and leisure, featuring a sauna, fitness studio, sleek bar, media room, and hobby space. While the current vision supports a custom residence of over 9,000 sqft, the property allows for tailored adaptation—expand to a 12,500 sqft or scale down to an elegant 4,500 sqft home without compromising luxury. This is a truly rare offering—an opportunity to create a legacy estate, shaped by your vision and designed to last forever. All images are artists renderings for illustrative purposes only. Final design, elevations, and features may vary. LUXURY CERTIFIED. (id:59646)
118 - 4 Kimberly Lane
Collingwood, Ontario
FURNISHED or UNFURNISHED ANNUAL RENTAL: Welcome to elevated living at Royal Windsor Condos in the sought-after Balmoral Village community. This first-floor Nobel model offers 1,250 sq. ft. of beautifully designed living space, fully furnished with style and comfort in mind. Step into a bright, west-facing suite where natural light fills the open-concept layout. The modern kitchen is a showstopper quartz countertops, breakfast bar, and brand-new stainless steel appliances make it the heart of the home. The spacious primary bedroom boasts a walk-in closet and 4-piece ensuite featuring a step-in shower. A generous second bedroom, an additional full 4-piece bath, and a convenient in-suite laundry room complete this smart floorplan. Unwind on your private west-facing terrace, perfect for morning coffees or sunset cocktails. For larger gatherings, head up to the rooftop terrace equipped with BBQs, a cozy fire table, and a stylish lounge and party room, all set against the stunning backdrop of the Niagara Escarpment. As a resident, you'll also enjoy access to the impressive 8,000 sq. ft. Clubhouse and Recreation Centre, offering a full fitness facility, swimming and therapeutic pools, golf simulator, and social rooms everything you need for an active, maintenance-free lifestyle. Located just minutes from downtown Collingwood's vibrant shops and restaurants, with easy access to trails, ski hills, golf courses, and marinas this home offers the perfect blend of luxury, convenience, and adventure. One Underground parking spot included- PARKING SPOT #2. Utilities extra (very reasonable). No smoking / No pets. Your next chapter of refined, carefree living starts here. (id:59646)
2317 Lakeshore Road
Burlington, Ontario
This charming 2-storey all-brick home offers lake views and is conveniently located near downtown Burlington. This home has be views of Lake Ontario from almost every room. Featuring hardwood floors throughout, the main floor includes a living room, a formal dining room, and a galley-style kitchen with granite countertops and stainless steel appliances. The family room, complete with a gas fireplace, overlooks the lush and private backyard. A 2-piece powder room is also on the main floor. On the 2nd floor, you'll find 3 generous bedrooms and a 5-piece bathroom with a pedestal sink and soaker tub. The fully finished basement boasts ceramic floors throughout the recreation room, pot lighting, and a workshop that can easily be converted into a 4th bedroom. Additionally, the basement features a laundry area, a 4-piece bathroom, and direct access to the garage. Situated across from million-dollar homes, this residence offers easy access to the lake. It is close to downtown Burlington, shops, top restaurants, shopping malls, Spencer Smith Park, the Burlington Waterfront Trail, schools, and public transit, with easy highway access to the QEW and 403. (id:59646)
38 - 46 Conestoga Road
Woodstock (Woodstock - North), Ontario
Welcome to this beautifully appointed executive condo townhome, nestled in a quiet, exclusive enclave perfect for professionals, families, or downsizers seeking comfort and convenience. Offering over 1,600 sq ft above grade, this spacious 3-bedroom, 2-bathroom home combines modern living with exceptional privacy. The main level features a bright layout, ideal for both daily living and entertaining. The grade-level bonus room is a standout feature, providing a flexible living space that walks out to a private deck, perfect for enjoying your morning coffee or relaxing evenings. Highlights include: over 1,600 sq ft of above-grade living space; 3 spacious bedrooms & 2 bathrooms; Private garage with direct entry; bonus room with walkout to private deck; carpet-free main areas; low-maintenance condo living. Enjoy easy access to highways, shopping, schools, and parks - all while tucked away in a peaceful, well-maintained community. Don't miss this rare opportunity to own a home that looks & feels like it should be on the cover of Home & Garden and is in one of the area's most sought-after locations. (id:59646)
7298 Highway 11 N
Temagami, Ontario
Looking to build a waterfront home Up North? This exceptionally rare 4.99-acre, drive-to waterfront property in Temagami offers a spectacular escape, naturally treed with majestic red and white pines. It features 423 feet of clean, natural waterfront on crystal-clear Net Lake, with west-facing views perfect for stunning sunsets. With 300 feet of frontage on Highway 11 North and a new entrance and driveway, access is easy and convenient. Though off-grid, hydro runs along Highway 11, offering potential hydro hookup. Zoned R3 - Rural Residential, permitted uses include a single detached dwelling, contractor's yard, home based business, sleep cabin, garage, and up to two boathouses. Also included is an adjoining 50+ acre property with 2,620 feet of water frontage on Net Lake, providing sub-surface rights only but perfect for hiking, skiing, or snowshoeing. Net Lake, with depths over 159 feet, is an angler's dream, offering excellent fishing for trout, pickerel, bass, and more. Whether you're into swimming, fishing, hiking, kayaking, or canoeing, this property is a nature lover's paradise. Just 4.5 hrs from GTA, 1 hr from North Bay and 4 km north of Downtown Temagami. (id:59646)
471 Woodridge Drive
Goderich (Goderich (Town)), Ontario
This new two-storey family home is 1,627 sq ft of beautiful living space. Featuring three generously sized bedrooms on the upper level, including a bright primary suite with a private ensuite and a full main bathroom. Includes an attached garage and a full basement which allows for future living space as your family grows. The home is partially completed, offering buyers the opportunity to customize select cosmetic finishes. Perfectly located just steps from a spacious park with play equipment, walking trails, and access to stunning Lake Huron sunsets. (id:59646)

