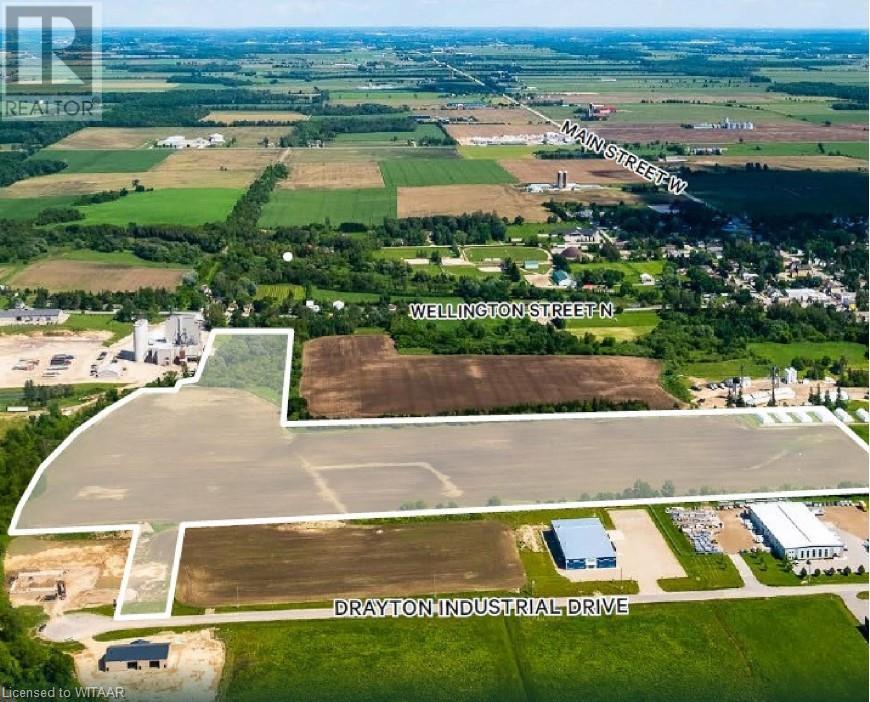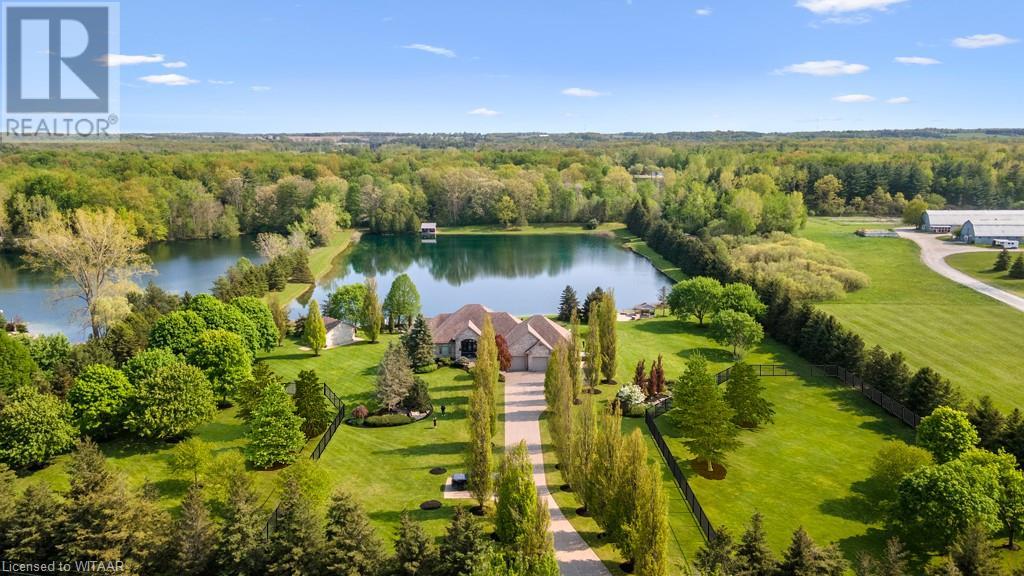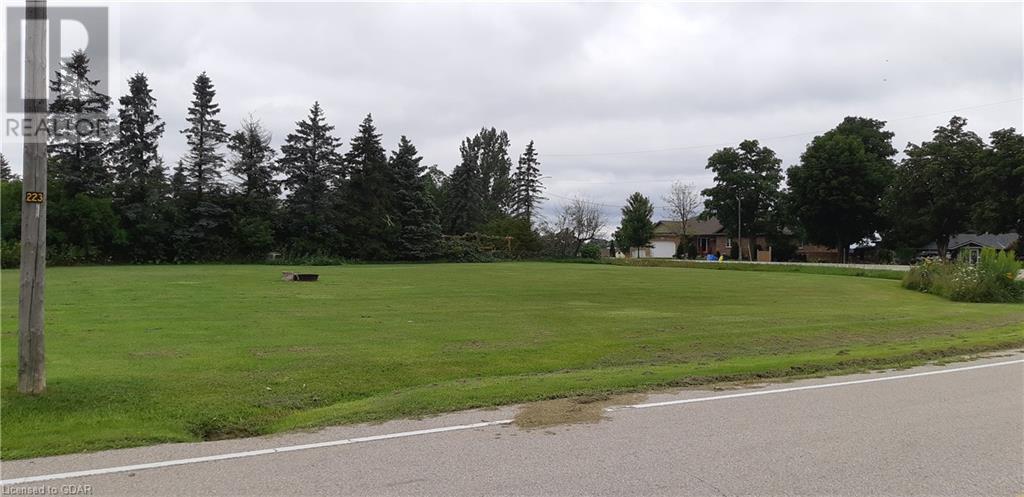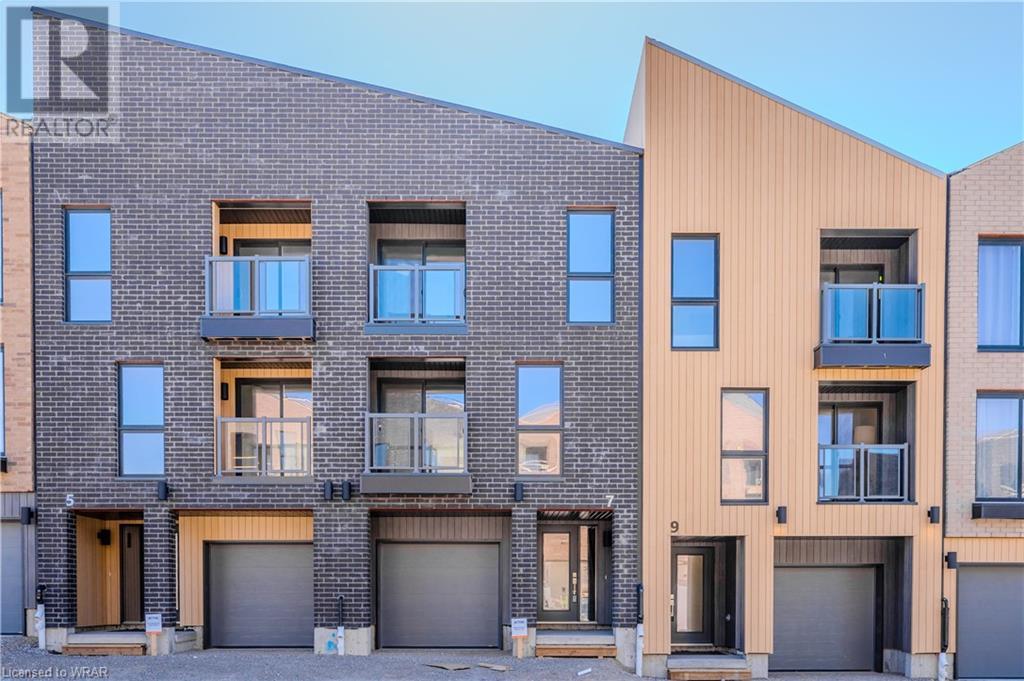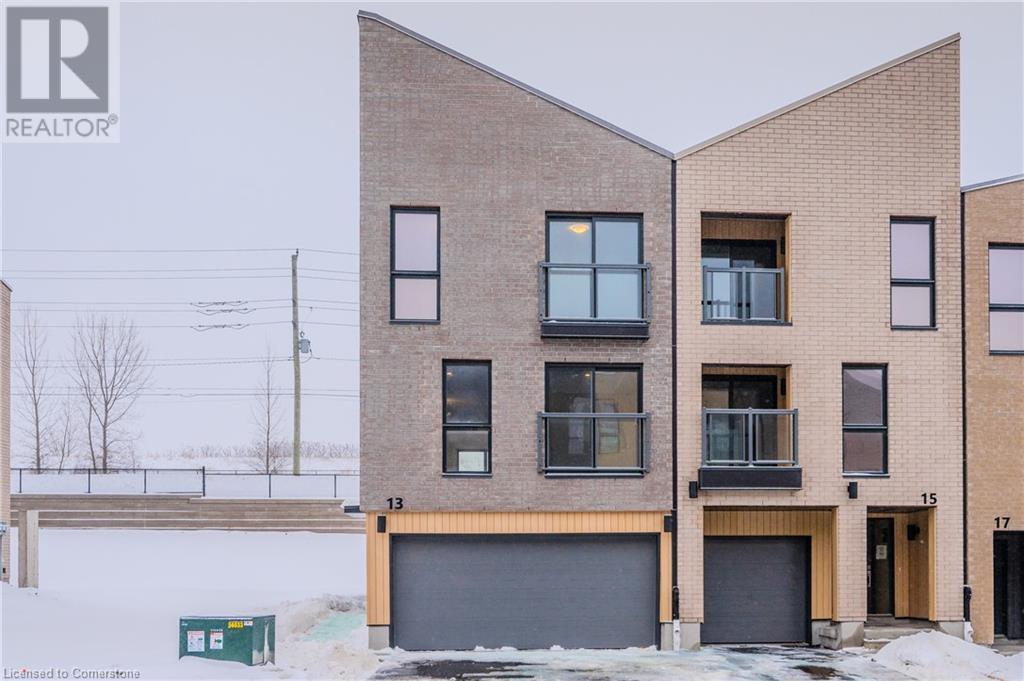150 West 25th Street
Hamilton, Ontario
Welcome to this 5-bedroom, move-in ready family home, where modern living meets comfort and convenience. The property boasts a bright main floor which is continuously showered in sunrays from morning to evening. An open concept living room, dining room, and kitchen are perfect for families and for entertaining. The modern and airy kitchen features stainless steel appliances, a large granite island with double-sink + a four-seat breakfast bar, tons of cabinet storage and countertop space, while providing ample room for meal preparation and casual dining. Two walk-outs lead to the truly massive west-facing deck which is the perfect compliment to the private 120 foot deep lot. Three generous bedrooms are situated the second floor, the primary equipped with a walk-in closet, with bedrooms two and three having double-door extra large closets! The property was future-proofed and purposely designed for main-floor living, with a mobility friendly huge corner bedroom complete with built-in closet, which seamlessly connects to the main floor 4-piece mobility ready bathroom. This flex-room also meets the requirements of the work-from-home professional who needs that bright main-floor office! An additional bedroom is located in the basement and offers versatility of an in-law suite and a potential income producing unit with discreet entrance at the rear. The basement has a spacious living/rec-room area and flex space for a second home office. The home is nestled on a large, beautifully landscaped 50 x 120 property, and features a recently redone west-facing deck, ideal for outdoor relaxation, entertaining and fun! A massive shed provides storage for all of your garden toys as well as winter storage. Located close to shopping + amenities, Chedoke PS is nearby. Mohawk College and Hillfield Strathallen College are mere blocks away. Driveway parking for four cars, this property has it all, and offers a peaceful retreat from the hustle and bustle of city life. (id:59646)
24 Barker Street
Paris, Ontario
Circa 1847, the Barker House is an absolutely stunning, painstakingly restored, cobblestone bungaloft overlooking the town of Paris. This exquisite example of 1800's Scottish stone masonry coupled with state of the art smart home systems is perfectly blended here and the outcome is nothing short of exceptional. Over 1 acre of meticulously landscaped grounds set against a backdrop of panoramic views of the historic town centre, Grand River and century old oak trees of the Barker's Bush conservation area offers a surreal experience. Every square inch of the home was restored and the additions were sympathetically engineered to capture the essence of a bygone era. Black walnut harvested from the property was milled for flooring and ceiling details as well as the wine cellar. No expense was spared in the process and no detail was overlooked. Nearly 4,000 sqft of luxurious living space with 4 bedrooms, 3 bathrooms, 4 garage bays, stone fireplace, wraparound rear patio, granite stone foundation and interior stone accent walls throughout. Granite and iron entry gates with wrought iron fencing has an understated elegance and provides the appropriate introduction to the property. Cutting edge mechanical systems with Google Nest, ipads, Sound System Controls, air exchanger, water softener, water filtration, sprinkler system, zone heating/cooling controls and Outdoor Zone lighting controls. Walk to the bustling downtown core of the Prettiest Town in Ontario and the Cobblestone Capital and enjoy dinner and shopping along the banks of the Grand River. Truly an exceptional property and lifestyle combined. (id:59646)
340 Woodlawn Road W Unit# 22,23
Guelph, Ontario
Prime Service Commercial Space offering various uses in high traffic and visible plaza, located next to the Hanlon Expressway / 401. Offering flexible lease terms and occupancy, this space is available to be demised and / or built out to suit. Permitted uses include: warehousing, auction centre, storage facility, trade-person's shop, vehicle parts/ sales establishment, veterinary service, office space, print shop, commercial school, and many more. Book your private tour today! (id:59646)
51 Drayton Industrial Drive
Drayton, Ontario
This ±43.4 acre site offers a large-scale, contiguous development area zoned General Industrial (M1) for employment uses. Site is development ready, subject to site plan approval or plan of subdivision, see attached pre planning outline. The property is located in the Township of Mapleton, only seconds from Highway 8 with direct connection to Highway 6 to surrounding markets of Waterloo and beyond. (id:59646)
5067 Hamilton Road
Dorchester, Ontario
Welcome to this exquisite 10 plus acre estate in desirable Dorchester. Property for 3 families with sprawling ranch and 2 severed building lots for 2 more homes. Experience 'The Muskoka's' 15 min away from the City of London and Int'l Airport. Views of lake and forest seen through every expansive southern window. Be captivated by grand back staircase, covered upper deck, & lower covered porch. Relax with a hot tub overlooking the professionally landscaped grounds. Delight in your very own 4.5-acre stocked lake w vibrant koi, trout, & perch. Two docks equipped with bubblers for boating, fishing, & swimming. Other amenities incl a 24x20 detached workshop/garage w heat & bay door, 18x12 storage shed/bunkie/boathouse w bay door, 16ft. 3-season Gazebo, & a firepit area with BBQ. Easy 14-zone irrigation and fertigation system. The 1500sq.ft. 3-car garage featuring in-floor heating, 2pc bath, Custom work benches & cabinets w full size fridge & freezer, epoxy floors, & 80TV is nothing short of awesome. Sonas Surround system, intercom system, 5-camera nighthawk alarm system, & 4 garage door openers provide comfort & security. The concrete driveway, walkway, & front porch are heated, w interlocking finishing the remaining part of the drive. The Lower level features an extravagant custom maple bar w quartz countertops, colour changing glass shelving, & 5 high-quality appliances. Boasting 4 bedrooms & 5 bathrooms, in-floor heating throughout the main house, traditional gas furnace, & central air, this estate is the pinnacle of comfort. The magnificent master suite & luxurious ensuite bathroom provide a sanctuary for rejuvenation. An elegant living room w walnut hardwood, double-sided fireplace, crown moulding, & picturesque arches overlooks the serene private lake. Additional highlights include a large formal dining room, massive kitchen with island and bistro area, & 2 laundry rooms. Take the leap & transform your family's life by making this remarkable estate your own. (id:59646)
5067 Hamilton Road
Dorchester, Ontario
Welcome to this exquisite10 plus acre estate in desirable Dorchester. Opportunity for 3 family property, one sprawling ranch and 2 severed building lots ready for homes to add to this compound. Experience 'The Muskoka's' 15 min away from the City of London and Int'l Airport. Lakeside and forest views, felt through every expansive southern window. Be captivated by the grand back staircase, covered upper deck, & lower covered porch. Relax with a hot tub overlooking the professionally landscaped grounds. Delight in your very own 4.5-acre stocked lake w vibrant koi, trout, & perch. Two docks equipped with bubblers for boating, fishing, & swimming. Other amenities incl a 24x20 detached workshop/garage w heat & bay door, 18x12 storage shed/bunkie/boathouse w bay door, 16ft. 3-season Gazebo, & a firepit area with BBQ. Easy 14-zone irrigation and fertigation system. The 1500sq.ft. 3-car garage featuring in-floor heating, 2pc bath, Custom work benches & cabinets w full size fridge & freezer, epoxy floors, & 80TV is nothing short of awesome. Sonas Surround system, intercom system, 5-camera nighthawk alarm system, & 4 garage door openers provide comfort & security. The concrete driveway, walkway, & front porch are heated, w interlocking finishing the remaining part of the drive. The Lower level features an extravagant custom maple bar w quartz countertops, colour changing glass shelving, & 5 high-quality appliances. Boasting 4 bedrooms & 5 bathrooms, in-floor heating throughout the main house, traditional gas furnace, & central air, this estate is the pinnacle of comfort. The magnificent master suite & ensuite bathroom provide a sanctuary for rejuvenation. An elegant living room w walnut hardwood, double-sided fireplace, crown moulding, & decorative arches overlooks the serene private lake. Additional highlights; large formal dining room, massive kitchen with island and bistro area, & 2 laundry rooms. Transform your family's life by making this remarkable estate your own. (id:59646)
61041 Regional Road 27
Wainfleet, Ontario
Welcome to your own private paradise! Situated on over 5 sprawling acres of beautifully cleared land, this stunning property overlooks the Water Park Golf and Country Club and offers serene views of the tranquil Welland River. Whether you're relaxing by the pool, enjoying a quiet moment by the private pond with views of farmers fields, or unwinding in the hot tub, this home offers the perfect blend of luxury and tranquility. Inside, you'll find a meticulously maintained Viceroy home with a spacious open concept layout. The updated kitchen boasts stainless steel appliances and ample counter space, perfect for entertaining guests. Overlooking the kitchen you'll find a large dining room and a cozy living room all with access to the back deck and pool/hot tub area. The main level also features a separate family room with a wood-burning fireplace – ideal for cozy evenings in. The main floor primary suite offers a peaceful retreat with a 4-piece ensuite and a walk-in closet, while an additional bedroom/office provides flexibility for your lifestyle needs. With two more generous bedrooms and a 4-piece bath on the second floor, there's plenty of space for family and guests. The basement level is an entertainer's dream, complete with a massive recreation room/man cave featuring a bar, two additional bedrooms, and ample storage space. Outside, you are surrounded by nature, relax around the firepit or take stroll around your private pond. The 16x24' workshop with wood stove provides space for hobbies or storage. Located just minutes from essential amenities including shopping, hospitals and grocery stores, and surrounded by wineries, golf courses, and beaches, this property offers the perfect balance of convenience and tranquility. Don't miss your chance to make this dream home yours! (id:59646)
70 Head Street
Rothsay, Ontario
Large building envelope in the quiet village of Rothsay. This is a large flat lot with room to build an executive home or multi unit complex.Gas and hydro at the road. The lot is in a small family oriented area which is close to major work centers. Guelph, Kitchener Waterloo and Orangeville. Come out view this great community. Property is located in Mapleton Township for due diligence questions. (id:59646)
3432 Highway 518
Sprucedale, Ontario
Introducing a remarkable opportunity at 3432 Highway 518, Sprucedale—an exceptional property that promises tranquility and seclusion on approximately 38.05 acres of mature, forested land. This lush, green estate is a haven for those seeking peace and privacy, featuring a brand-new cabin, well, and driveway. The cabin, which is partially wired and ready for hydro at the driveway’s end, currently operates with a generator-powered panel, offering flexibility and convenience. Whether you envision building your dream home, creating a recreational retreat, or pursuing other possibilities, this versatile property is ripe with potential. Nestled near the pristine waters of Doe and Bear Lake, and surrounded by abundant wildlife, it offers the perfect blend of seclusion and accessibility. Located along a municipally maintained road, the property ensures easy, year-round access. Outdoor enthusiasts will appreciate the proximity to Sprucedale’s renowned ATV and snowmobile trail systems, with the estate providing a gateway to adventure. Beyond the cleared areas, the property invites exploration, with access to Seguin Trails and smaller pathways winding through the landscape. Zoned RU, this unique parcel offers a wide range of permitted uses, though buyers are advised to confirm specifics with the Township. Just a short 30-minute drive to Huntsville, you’ll find a vibrant community offering year-round activities, shopping, and festivals, as well as winter sports at Hidden Valley Ski Resort. For those desiring even more space, an adjacent lot of approximately 34.285 acres is also available, each with separate pins and updated surveys. Don’t miss this chance to own a piece of paradise, where boundless opportunities for adventure and relaxation await. This tranquil property offers a truly unique experience, brimming with potential. (id:59646)
505517 Old Stage Road N
Woodstock, Ontario
35.477 acre farm located on Old Stage Road, Oxford Centre. Move into this cozy 3 bedroom 2 bath log home with primary bedroom on main floor. Eat in Kitchen also offers a walk in pantry. Living Room and Dining Room good size for entertaining. This home was built in 2002 and offers large deck overlooking nature and privacy. There is a 2 car attached garage and a separate 40ft x 72ft (approx.) drive shed (water and electric) and greenhouse 25ft x 50 ft (approx) on 1.316 of an acre. Lands produce high-yield crops and are systematically tile drained. The Gas total for 2023 year total is $1037.04 for the home and there is a line to the shed as well (the natural gas was installed in 2019). Hydro is both in the house and there is 200 amp service in the Garage which also goes to greenhouse as well. 34 acres has been rented out for $300 an acre. Contract is done for this year. There is a survey that was done December 10, 1996. The board and batten on exterior is only in the section between the garage and house walkway (where the mudroom/laundry rm/bath is located). Partially Fenced Property (Part 3 of the property is completely fenced). Relax and enjoy the peaceful setting of this home and property. Definitely a must to see! (id:59646)
7 Urbane Boulevard Unit# J078
Kitchener, Ontario
TAKE ADVENTAGE OF THE NEW PRICING, JUST REDUCED BY $35,000!!! READY TO VIEW IN PERSON!!! 2 YEARS FREE CONDO FEE!! The BERKLEE, ENERGY STAR BUILT BY ACTIVA Townhouse with SINGLE GARAGE, 3 bedrooms, 2.5 baths, Open Concept Kitchen & Great Room with access to 11'3 x 8'8 deck. OFFICE on main floor, that could be used as a 4rd bedroom with private Rear Patio. OVER $11,000 IN FREE UPGRADES included. Some of the features include: quartz counter tops in the kitchen, 5 APPLIANCES, Laminate flooring throughout the second floor, Ceramic tile in bathrooms and foyer, 1GB internet with Rogers in a condo fee and so much more. Perfect location close to Hwy 8, the Sunrise Centre and Boardwalk. With many walking trails this new neighborhood will have a perfect balance of suburban life nestled with mature forest. (id:59646)
13 Urbane Boulevard Unit# I075
Kitchener, Ontario
TAKE ADVENTAGE OF THE NEW PRICING. JUST REDUCED BY $25,000!!! 2 YEARS FREE CONDO FEE AND FREE APPLIANCES! PUSH YOUR OCCUPANCY BY 90 DAYS. The Henley- ENERGY STAR BUILT BY ACTIVA Enjoy a DOUBLE GARAGE garage and three floors of living space in the Henley, a 1,986 sq. ft. Three-Storey Townhome in Trussler West! The Henley is an entertainer’s delight with its open-concept kitchen, dinette and great room layout that makes hosting a breeze. PLUS in the summer months, you can enjoy backyard BBQs on the rear deck – there’s plenty of space for friends and family! This townhome offers 3 bedrooms (including a principal bedroom with a walk-in closet and a three-piece ensuite), 2.5 bathrooms, and TWO bonus spaces – a flex space (on the third floor) and an office space (on the ground floor). Take comfort in knowing there’s plenty of room for a growing family! Sales Centre located at 62 Nathalie Street in Kitchener opened Mon-Wed 4-7pm and Sat & Sun 1-5pm. It is at the Trussler West Model Home for Single Detached Homes. (id:59646)




