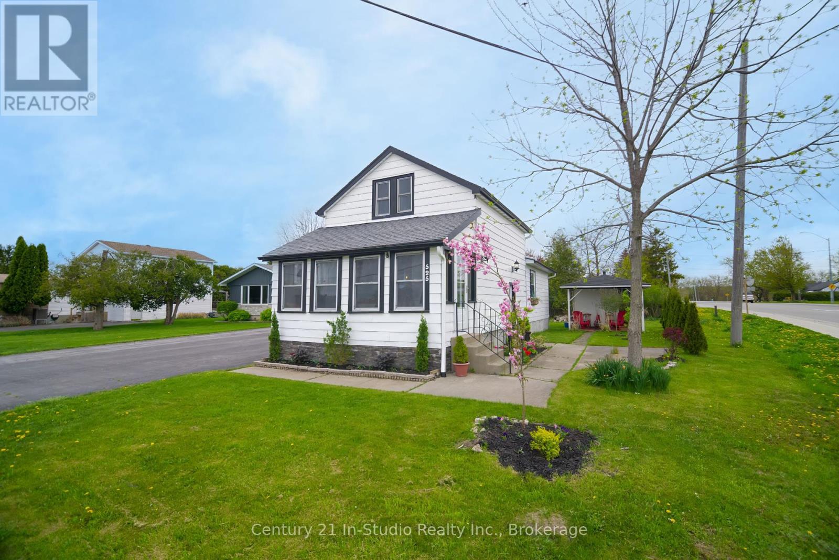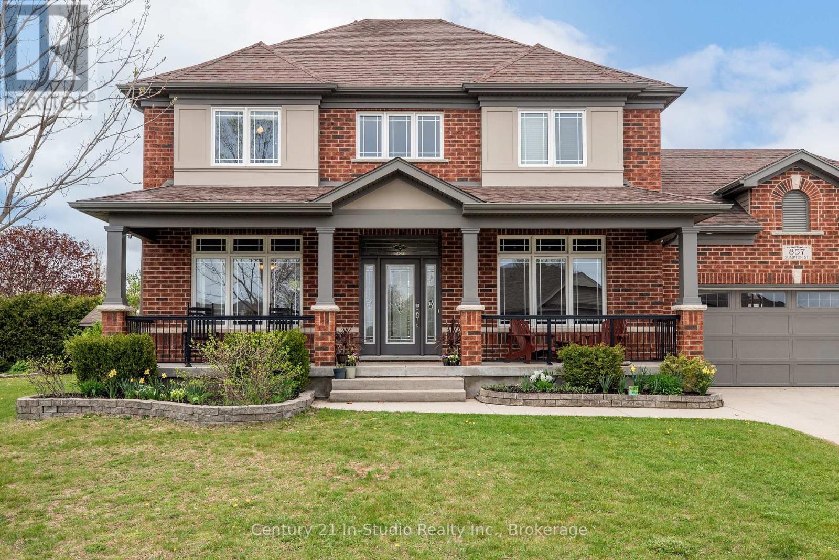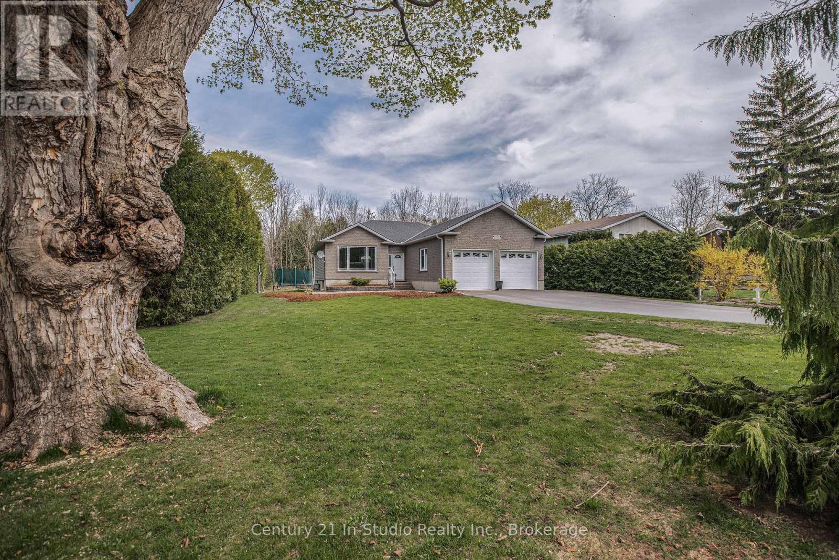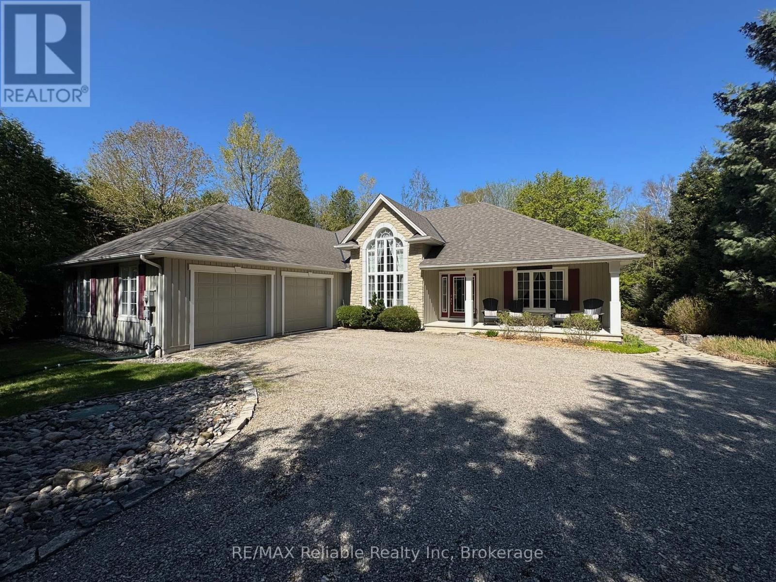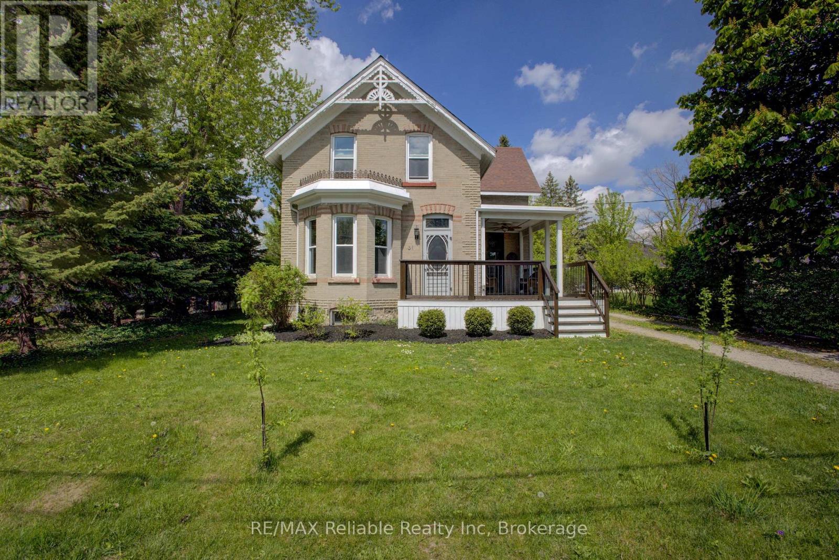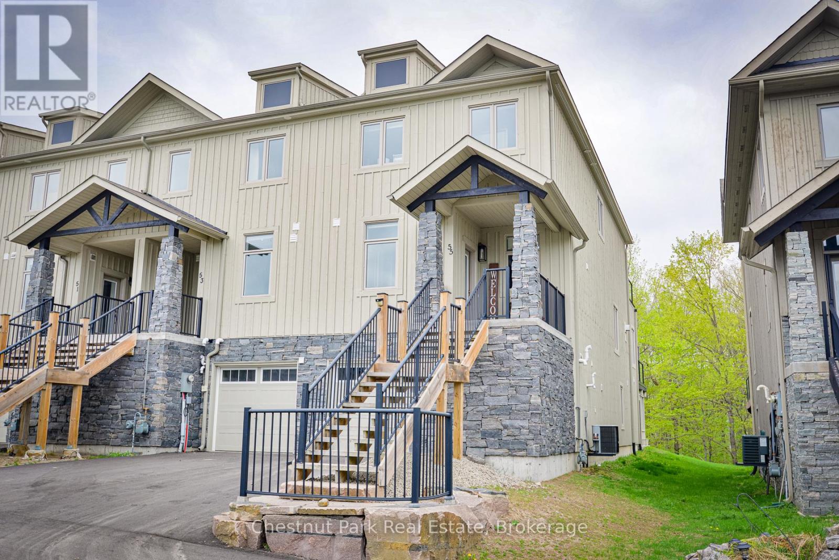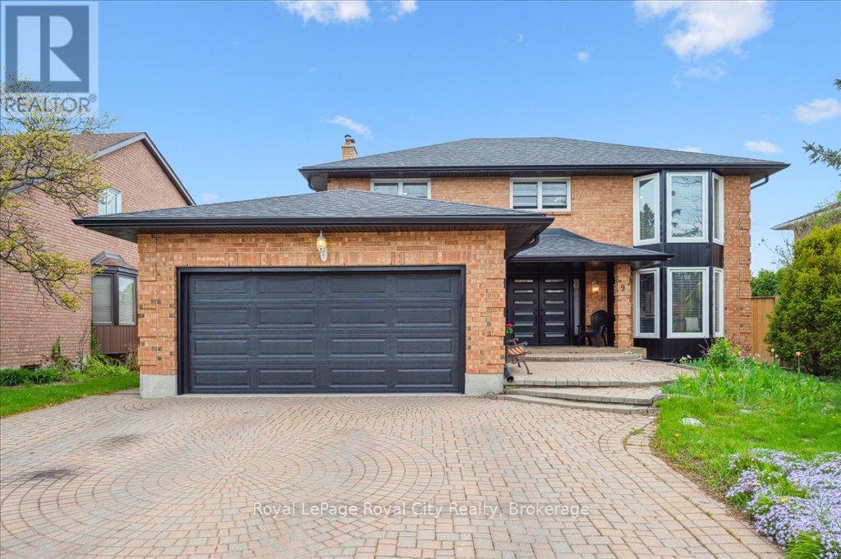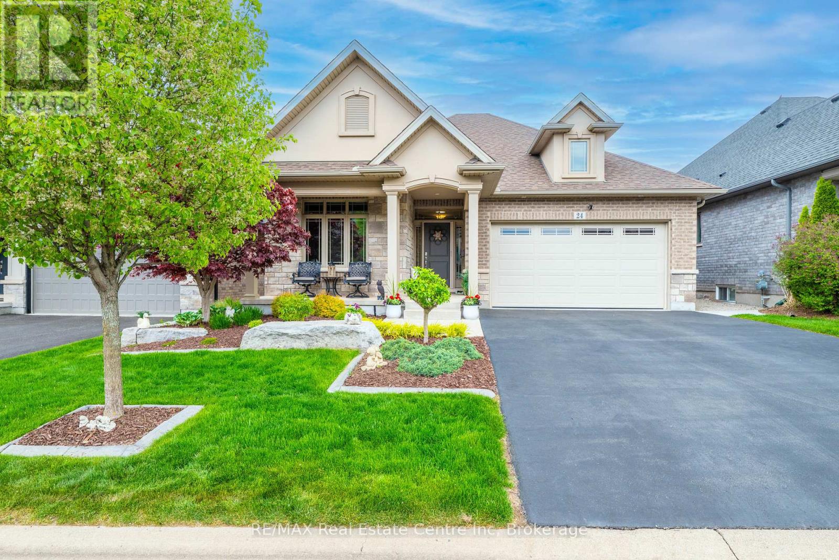46 Healey Street
Centre Wellington (Elora/salem), Ontario
Stunning Bungalow in the Heart of Elora Fully Furnished & Move-In Ready! Welcome to this beautifully maintained 3+2 bedroom, 3 bathroom bungalow in one of Elora's most sought-after neighbourhoods. Built in 2012 and offering over 2,800 square feet of finished living space, this home sits proudly on a generous 60' x 115' corner lot, just a short stroll from Elora's charming downtown. Step inside to find an inviting foyer and a thoughtfully designed open-concept layout, perfect for entertaining. The spacious kitchen flows seamlessly into the bright living and dining areas, creating a warm and welcoming atmosphere for gatherings. Step outside onto the covered deck, complete with a gas line for your barbecue ideal for outdoor dining in any season.The main level offers three well-appointed bedrooms, including the primary suite with a private ensuite and walk in closet. Downstairs, the level boasts two additional bedrooms, a full bathroom, and a spacious rec room and a large unfinished area perfect for a home gym, office, or guest suite. The large 20 x 25.5 ft garage is insulated and heated. Just move in and enjoy! Situated within walking distance to the historic core of Elora, you'll be steps away from boutique shops, cozy cafés, renowned restaurants, the scenic Elora Cataract Trail, and the breathtaking Grand River. This home also offers close proximity to parks, shopping, and easy highway access a rare combination of tranquility and convenience. Elora, often dubbed Ontarios most beautiful village, is known for its stunning limestone architecture, vibrant arts scene, and the famous Elora Gorge. Don't miss out schedule your private showing today and experience the lifestyle Elora has to offer! (id:59646)
525 Mechanics Avenue
Kincardine, Ontario
Many improvements for this quaint one and a half storey home since 2021. Take time to enjoy the view from the sunroom which opens to the living room. Dramatic transformation in the kitchen - beautiful marble accents the oak cabinetry and the black, deep double sink. Main floor master bedroom, combination bath and laundry. You'll find two more bedrooms and a second full bath upstairs and a reading nook. In addition to the flooring, much of the drywall has been replaced as the electrical and plumbing were improved. Currently electric baseboard, the sellers had ducting added for future transition to forced air heating system. The basement is clean and dry now with the Basement Systems Ultra 4 battery backup sump system, spray foam insulation and other fixes has resulted in a great storage area. Berry bushes of every kind in the back along with an amazing array of perennials lead to the sheltered and private sitting area. A few more projects to complete and this sweet property would become a great getaway place or a delightful first time buyer home. Come and explore the shops, stores, restaurants nearby and the wonder of Kincardine on Lake Huron. (id:59646)
857 Sumpton Street
Saugeen Shores, Ontario
Welcome to 857 Sumpton Street a beautifully maintained 2-storey home offering over 3,400 sq ft of finished living space on a quiet, mature street in a sought-after family-friendly neighbourhood that's a 2-minute walk to Northport Elementary School. With 4 generously sized bedrooms on the upper level and a fifth bedroom in the fully finished lower level, theres room here for everyone. Freshly painted throughout, this bright and welcoming home features an open and versatile layout perfect for modern family living and entertaining. The kitchen is equipped with an induction stove and flows easily into the main living areas, making meal prep and hosting a breeze. A cozy gas fireplace anchors the spacious lower-level rec room, ideal for movie nights or gatherings, complete with oversized basement windows, a 3-piece bath and private guest or in-law bedroom. Enjoy the comfort of a newer (approx. 5 years old) air conditioning unit, a double car garage for convenience, a fully fenced section of the backyard and a 10 x 20 shed perfect for storage, hobbies, or backyard fun. Whether you're looking for a move-in ready family home or a welcoming place to grow and gather, this home delivers space, comfort, and a lifestyle you'll love. Book your private showing today and come see what life in Port Elgin has to offer! (id:59646)
293 West Diamond Lake Road
Hastings Highlands (Herschel Ward), Ontario
Look no further - here is your perfect, fully winterized, waterfront home on Diamond Lake! Immaculately maintained, there is nothing you need to do here. Just move in and relax! Host your entire family comfortably in this fully furnished 3-bedroom, 2 bathrooms plus loft and walk out basement with wood stove. Enjoy easy access with a municipally maintained road making it ideal for year-round living. When you drive up you are greeted by a brand new, sharp looking two car garage plus storage. Head down the brand new stairs towards the house and that's where the stunning lake views begin. Inside, the main living area is open concept and features a propane fireplace and loft with water views from every window. Main floor features laundry closet, large eat in kitchen, insulated games room, 2 bedrooms and 2 bathrooms. Walk out to the brand new spacious deck with glass railing, steal roof and a fully landscaped, tired grass landing to the lake. Additional upgrades include; New stairs leading to deck and dock, interior paint, French doors in basement, sliding door on main floor, UV water system, hot water tank, outdoor LED lights, Eavestrough with Alurex Leaf guard, kayak storage rack, interlock herringbone brick patio, and new flooring in the basement. This home has been meticulously cared for, offering a true sense of pride in ownership! (id:59646)
406 Alice Street
Saugeen Shores, Ontario
If you're craving the quiet of the country without giving up the perks of living in town, 406 Alice Street, delivers. This property sits on a spacious, treed lot on a peaceful street in Southampton, offering a sense of seclusion with the convenience of nearby amenities. Beautifully landscaped and thoughtfully maintained, the lot offers excellent outdoor space, a detached garage with side access, and ample parking for multiple vehicles. Inside, the main floor features three comfortable bedrooms, including a primary suite with its own ensuite, plus a full guest bathroom. The living and dining areas are bright and inviting, with patio doors leading to a deck that overlooks your own private forest-like backyard ideal for relaxing or entertaining.The finished lower level provides added flexibility with a family room, two more bedrooms, a powder room, and generous storage options. Located in the heart of Southampton, you're just minutes from the Saugeen River, Lake Huron beaches, the Saugeen Rail Trail, and the quaint downtown with its shops and restaurants. Families will appreciate proximity to schools, and healthcare needs are met by the nearby Saugeen Memorial Hospital . (id:59646)
31 Carey Crescent
Guelph (Willow West/sugarbush/west Acres), Ontario
Let the good times begin at 31 Carey Crescent! This beautifully maintained raised bungalow is the summer-ready family home you've been waiting for. With 3 bedrooms, 2 full bathrooms, a finished walkout basement, and a heated in-ground pool, it's the perfect setup for both relaxed living and memorable entertaining. The main floor welcomes you with an open-concept layout filled with natural light. The kitchen flows seamlessly into the dining and living areas, creating a warm and functional heart of the home, ideal for everyday life and hosting get-togethers. Step outside and enjoy not one, but multiple deck spaces, a professionally landscaped yard, and a separately-fenced pool area with tons of room to lounge, BBQ, or kick back while the kids swim. The walkout basement offers even more flexible living space perfect for movie nights, a home office, or giving teens their own space. Over the past few years, the home has seen several thoughtful updates, including a new furnace and custom closets in the lower hallway (2021), a new interior water heater (2022), a new pool water heater (2023), and in 2024, new gutters with leaf guards, a new stove, dishwasher, and washer, as well as the enclosure of the area below the upper deck to create additional exterior storage. Located in a family-friendly west-end neighbourhood near parks, schools, Costco, Zehrs, LCBO, and the West End Rec Centre. 31 Carey Crescent offers the complete package. (id:59646)
77347 Forest Ridge Road
Bluewater (Bayfield), Ontario
SIMPLY CHARMING!! This impeccable 2,000+ sq ft home is nestled on a private, beautifully wooded -acre lot, just minutes from Bayfield. Built in 2004 with thoughtful craftsmanship, it offers a bright, open-concept layout filled with natural light and warmth. Step inside the welcoming foyer to a spacious living room featuring a gas fireplace, cathedral ceilings, skylights, and gleaming hardwood floors creating a true feeling of home. The large kitchen includes an island, all appliances, and terrace doors that open to a deck perfect for entertaining. The stunning dining area is "guest-ready" for your dinner parties. Large floor to ceiling windows throughout framing views of the property. The oversized primary bedroom is a peaceful retreat, complete with a 4-piece ensuite (featuring glass block accents) and a walk-in closet. The north wing of the home offers two generously sized guest bedrooms and a full bathroom, ideal for family or visitors. Additional features include main floor laundry, a relaxing sauna, central vacuum, and natural gas heating with central air. Enjoy the low-maintenance exterior, beautifully landscaped grounds with flagstone walkways, a fire pit, and an interlock deck with hot tub. Front veranda is perfect for "coffee time" to catch the morning sun. The tranquil backyard backs onto protected green space for added privacy. An oversized double car garage and natural gas standby generator add convenience and peace of mind. Located in the desirable "Forest Ridge" community near Bluewater Golf Course, and just a short drive to beaches, the marina, Bayfield's restaurants, shops, inns, local wineries, breweries, and Goderich. Pride of ownership shines throughout - This is a wonderful place to call home! (id:59646)
31 Sparling Street
Huron East (Seaforth), Ontario
Gorgeous brick century home, loaded with original character mixed with modern styling! Welcome to 31 Sparling Street, Seaforth, nestled on a quiet tree-lined street, this home is an excellent move-in ready family home. This dreamy front porch is ready for quiet mornings, and relaxing evenings. Inside you'll find original baseboards and woodwork, soaring ceilings, solid wood pocket doors and a stunning formal dining room. If you enjoy entertaining, you'll appreciate the private backyard space with large deck, mature trees and a detached garage/shop which could be used as a home gym or a place for hobby enthusiasts. Upstairs offers 3 generous sized bedrooms, a renovated 4-pc bathroom. If you're looking for the perfect place to set down roots, this could be it! Book your showing today. (id:59646)
55 Rockmount Crescent
Gravenhurst (Muskoka (S)), Ontario
Nestled in the heart of the highly sought-after Muskoka Bay Club, this beautifully designed end-unit townhome offers the perfect blend of luxury, privacy, and functionality. Backing onto a lush forest, this 3-level residence boasts approx 2,700 sq.ft. of bright, airy living space surrounded by nature. Inside, a spacious open-concept main floor welcomes you with soaring ceilings, expansive windows, and a stunning forest backdrop. The chef-inspired kitchen features quartz countertops, premium appliances and flows seamlessly into the dining and living areas, complete with a sleek gas fireplace and walkout to a private deck. Upstairs, the primary suite offers a peaceful retreat with a spa-like ensuite, while two additional bedrooms and a full bath provide ample space for family or guests. The fully finished lower level includes a private secondary suite with a separate entrance - ideal for extended family, in-laws, or rental income. Complete with a second kitchen, 2 bedrooms, and full bath, this level offers flexibility rarely found in townhome living. A Muskoka Room extends your living space and allows for year-round enjoyment of the natural surroundings. Owners benefit from access to exclusive Muskoka Bay Resort amenities - with a social membership, including world-class golf, dining, and a myriad of recreational options to enjoy - plus a managed rental program if desired. Whether you're seeking a year-round residence, seasonal getaway, or an investment opportunity, this refined and low-maintenance property delivers it all. Whatever your preference, we suggest you see this one soon. (id:59646)
14 Swallow Road
Mcdougall, Ontario
A true escape with all the comforts of home - welcome to life at Miller Lake. This charming 2-bedroom, 3-bathroom cottage offers the perfect blend of comfort, character, and cottage country lifestyle. Step inside to a welcoming open-concept living space with soaring ceilings, warm wood accents, and a cozy fireplace, perfect for gathering with friends and family. The updated kitchen flows into the dining and living areas, making it ideal for entertaining or quiet nights in. And you can't miss that sunroom, where you'll love sipping your morning coffee or curling up with a book while enjoying views out over the lake. A versatile loft offers extra living or sleeping space, and each bedroom is complemented by a full bathroom ideal for guests or a growing family. The additional family room, lined with wood and an outstanding view of the lake is as inviting as it is charming and provides space for more friends and family! Outside, enjoy the tranquility of a private deck to eat, play, or just walk through to the gentle access to the water's edge. Located just a short drive from Parry Sound, where you can get all your amenities on the way up to the cottage, cause trust us, when you arrive, you won't want to leave. (id:59646)
9 Kortright Road E
Guelph (Kortright East), Ontario
Welcome to 9 Kortright Road East where elegance meets everyday functionality in one of Guelphs most desirable neighborhoods! This beautifully renovated, two-storey brick home offers exceptional curb appeal with a double garage, interlock driveway, modern garage/front door, and mature landscaping.Step inside to a grand foyer with a curved wooden staircase and soaring ceilings, setting the tone for the refined interiors throughout. The heart of the home is the stunning chefs kitchen, featuring an oversized quartz island with seating for ten, sleek black cabinetry, a built in pot filler, high-end stainless steel appliances, and statement lighting. Stunning glass sliding doors and picture windows provide panoramic views and seamless access to the resort-style backyard with a heated pool ideal for summer entertaining and relaxing. Enjoy the thoughtfully designed layout with spacious principal rooms, including a formal living room and cozy family room with accent wall and brick fireplace. Upstairs, the primary suite is a luxurious retreat, featuring a 4pc bathroom with soaker tub and walk-in closet. The second bedroom includes a secondary bedroom/office which has its own entrance to the shared 4pc bathroom, while the third bedroom is also generous in size. Downstairs, find a 2-bedroom basement apartment with ample living space. Separating the apartment is a door that takes you through to the exercise room. Enjoy the footprint of your basement while having an entirely separate suite. This meticulously maintained home is move-in ready with countless upgrades and located just minutes from top-rated schools, the University of Guelph, shopping, transit, and parks. (id:59646)
24 Kintyre Trail
Welland (Hwy 406/welland), Ontario
Welcome to 24 Kintyre Trail, Welland. This spacious Luchetta built bungalow is in the Hunter's Point community, allowing 1680 sqft of turn-key low-maintenance luxury in a premier private Adult Lifestyle community. Builder upgrades include 10ft ceilings, quartz countertops, ceiling height kitchen cabinets, 9ft tall extra-wide sliding doors, walk-in ensuite shower, mouldings, and more. This home is designed for modern open concept living, style & functionality. EnergyStar certified this home has features that benefit you that are not visible including foam wrapped envelope above and below grade, triple pane windows & glass door, ERV, duo heating with gas furnace & electric heat pump, high rated batting insulation in the attic & walls, this home is Energy Efficient and NetZero Ready. The tasteful, elegant finishes continue to the back yard, where the concrete pad/covered maintenance-free composite deck (37' x 13' 5") is perfect for entertaining or enjoying summer afternoons in this quiet community. The community fee includes grass cutting, snow removal, driveway to your door, access to indoor saltwater pool, gym, hot tub, sauna, tennis courts, library, community events, and more. We could go on about the custom storage, the spacious main floor primary bedroom, the oversized bright windows, the high ceilings in the basement, or you can book your private showing today and see what Kintyre Trail has for you. (id:59646)


