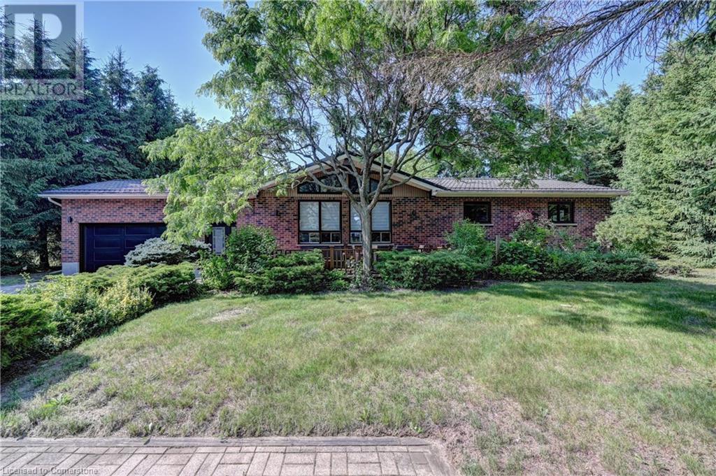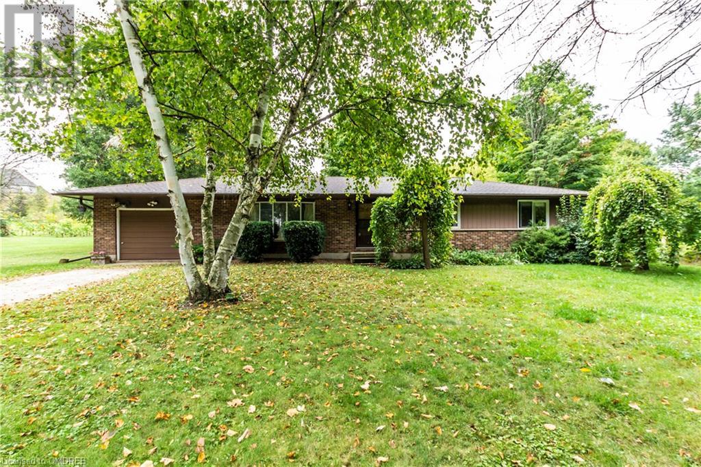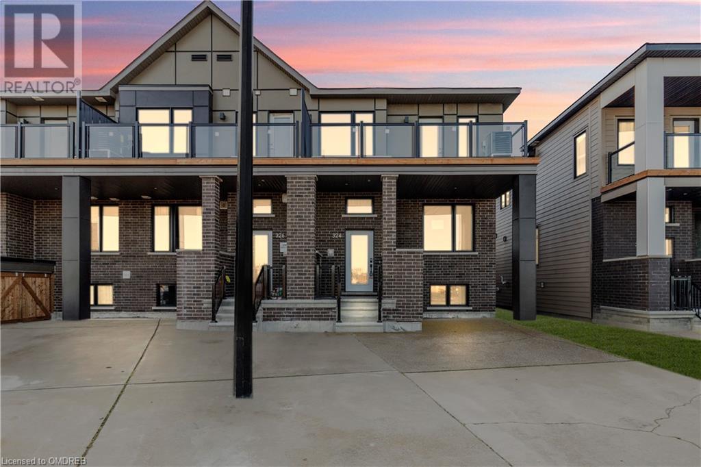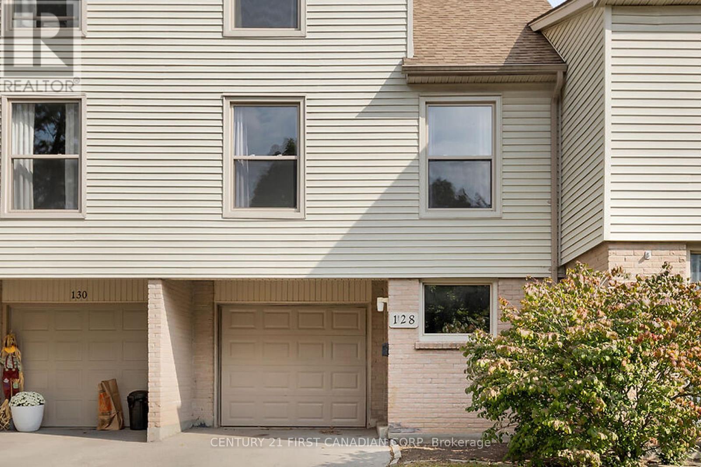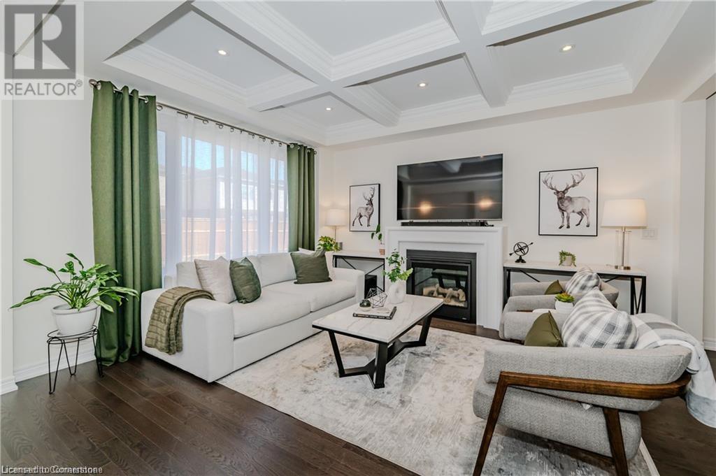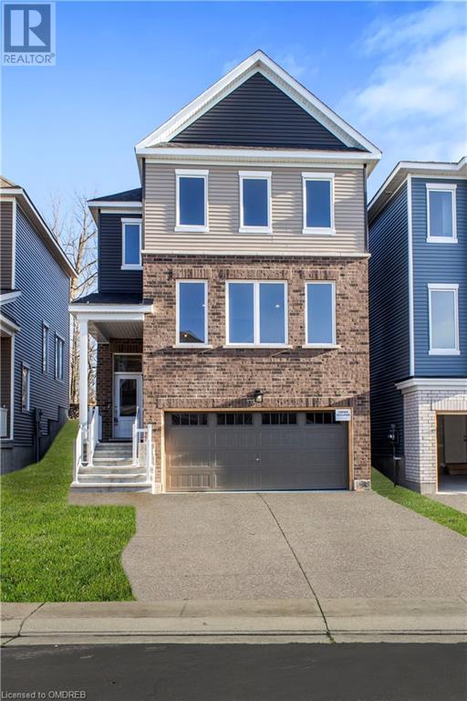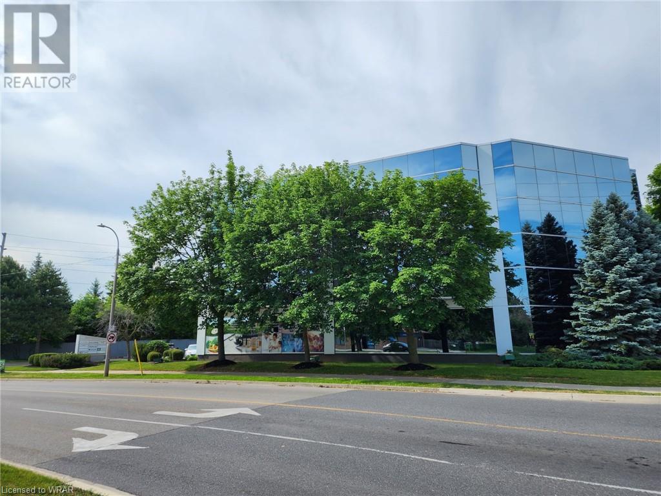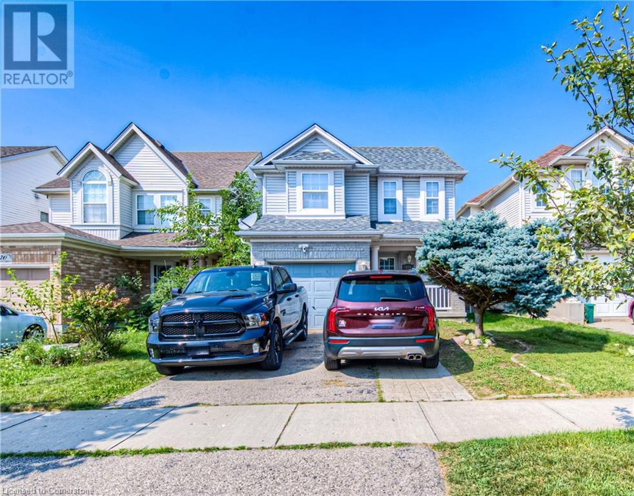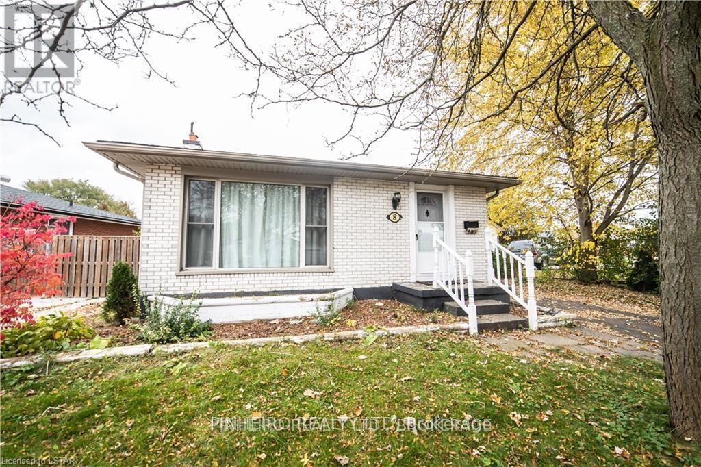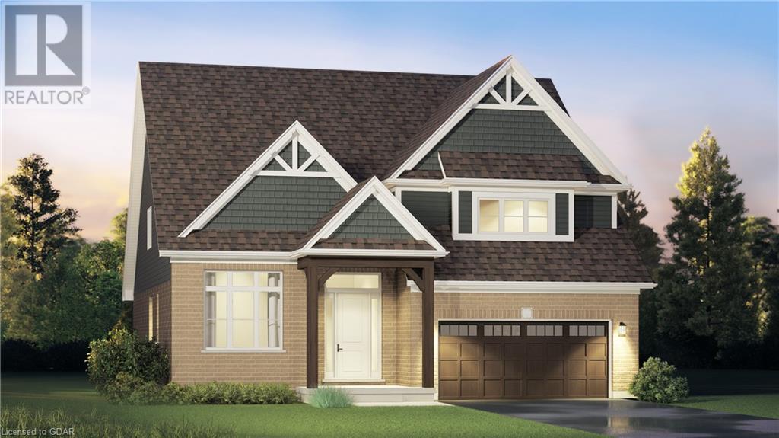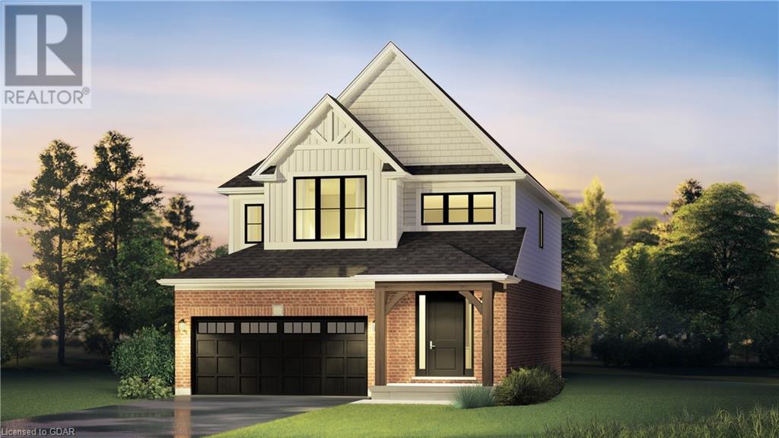7706 Speedvale Avenue E
Guelph/eramosa, Ontario
Country living at it's very best! This beautiful 3+1 bedroom, 4 level side-split sits on an amazing 1.95 acre lot and offers just over 3,700sqft of total living space. This gem is perfect for the growing family and is nestled just north of Guelph city limits, minutes to Guelph Lake, close to all amenities and fronts onto parkland with sports fields and trails. Walking up to this home you will be impressed with the curb side appeal boasting a massive driveway with a 3-car garage with an EV charging station. As you enter the front door into the main level you are greeted with a spacious foyer that leads you into a gorgeous open concept design that boasts a stunning chef's kitchen with Thermador appliances, a huge centre island, tons of countertop and cabinet space and includes a coffee station that overlooks the family and dining room combination. The kitchen sliders provide access to a 2 tiered composite deck overlooking the backyard oasis. The main floor also has a large mudroom with custom cabinetry & closets and allows access to a heated 3 car garage. The upper level offers 3 nice sized bedrooms, the primary boasts a 3-piece ensuite, his and her walk-in closets and a Juliet balcony. The lower level features a large family room with wood fireplace, wet Bar, 3 pc bath with sauna, laundry room with chute and a large office with custom cabinetry that connects to a sunroom with heated floors that overlooks the in-ground pool equipped with an outdoor BBQ kitchen and bar with auto-retractable doors. Sliders next the bar leads to a patio with a stone fire place and hot tub. The finished basement offers a large rec room, a 4th bedroom, gym and cold cellar. This large property is perfect for the sports minded family, hockey in the winter, baseball, soccer and swimming in the summer. The possibilities are endless. Check out the Virtual Tour! Open House Sat Sept 21, 2-4pm (id:59646)
5138 Cherryhill Crescent
Burlington, Ontario
Imagine waking up on a quiet, tree-lined street in one of Burlington's most sought-after neighbourhoods. Mornings start with a cup of coffee in your sun-drenched family room, the soft glow of sunlight streaming in through the expansive windows as you gaze out at your lush, private garden. The family room’s soaring ceilings amplify the sense of space, creating a relaxing environment where you can start the day with ease.As you prepare breakfast in your beautiful white kitchen, equipped with top-of-the-line appliances, the sleek countertops and ample space make cooking a joy, not a chore. Whether it's a weekday meal or hosting a weekend dinner party, this kitchen is built for both convenience and connection. The open flow ensures you're always part of the conversation, making it a gathering space, not just a cooking area.On weekends, the home’s location comes to life. A quick bike ride or walk to the lake allows you to embrace the peaceful charm of South Burlington—whether it's a morning jog along the water or a peaceful evening stroll, you're never far from nature.But perhaps the most special part of this home is your enchanted garden oasis. Stepping outside feels like entering a different world—beautifully landscaped, serene, and completely private. This lush garden provides the perfect backdrop for both lively summer BBQs with friends and quiet evenings spent unwinding with a glass of wine. It's a space designed to recharge, where the greenery and soft sounds of nature become a welcome escape from the hustle and bustle of life.With an extra-long driveway and double-car garage, practicality is never compromised. Whether you’re a family with multiple vehicles or someone who enjoys weekend projects, there’s ample space for everything.This is more than just a house—it’s a home where you can truly live, surrounded by beauty, comfort, and the luxury of having everything you need within reach. (id:59646)
6552 Evergreen Avenue
Lambton Shores, Ontario
Close to the sandy beach at Ipperwash. Original family owned custom built all brick bungalow on a large treed lot. Very well kept and clean home. Use it as a home or cottage. Open concept living/dining/kitchen area highlighted by vaulted/cathedral wood ceiling. Moveable breakfast island in kitchen. Plenty of natural light. Elmira woodstove. Updated garage door, front door, and some windows. Bathrooms with updates. Main bath with skylight. New light fixtures throughout. Upgraded window blinds. Plenty of storage in the crawlspace area. New exterior lights. Metal roof. Large shed. Front deck and patio area. Patio at back. Plenty of parking spaces. Interlocking driveway. Municipal water. Move-in condition. (id:59646)
2532 Reid Side Road
Milton, Ontario
Nestled away on a beautiful 2 acre lot with mature trees and open field this brick home is ideally located in Campbellville just moments from Hwy 401 at Guelph Line. Features Large sunken LR , Dining with w/o to deck , ,huge rec room and generous sized bedrooms,oversized single garage . Although comfortable ,the home could benefit from some updating . Additionally there are 2 substantial outbuildings .The drive shed is approximately 28 ft.X 40 ft. with 2 sliding doors and the barn is approx 30 ft. X 48 ft. with 6 box stalls and was used for horses when the property abutted the family farm. Current zoning does not permit horses on the land. A portion of the property is subject to Conservation Control .This is an great opportunity those who desire a very scenic rural setting with flexible uses yet situated close to modern conveniences. (id:59646)
1560 Dundas Street
London, Ontario
New commercial lease opportunity in the heart of East London! Multiple units are available in a prime, high-traffic location, ranging from approx. 700 sqft to just over 5,000 sqft, perfect for businesses of all sizes. These units are zoned for ASA1, ASA3, and ASA4, offering flexibility for a variety of uses, from retail to medical to daycares and more. Dental office already under construction and ready to be taken over! Exciting upgrades are planned to uplift the plaza, creating a vibrant and modern environment for tenants. Select units also feature large loading bays, ideal for businesses that require convenient shipping and receiving options. Pricing will vary per unit from $19/sqft to $25/sqft. Each unit has an additional rent of $6/sqft. Don't miss out on this leasing opportunity in a dynamic and growing area. Contact for more details! (id:59646)
219 Commissioners Road W
London, Ontario
Great corner location. 30,290 square feet of development land with lotrs of recent new projects around. 173.10 foot frontage on Commissioners with a depth of 166.69 feet. Environmental report done on Oct 26th, 2001 which a phase 3 remediation was completed and approved. Buyer to verify services/sewer and water (id:59646)
324 Catsfoot Walk
Nepean, Ontario
Welcome This Beautiful, Modern, End Unit Townhouse with Balcony. Features An Open- Plan Dining and Kitchen Area at Its Centre, All bedroom are spacious and completed with ample closets, and the finished basement can accommodate an extra bedroom or storage area as needed. lovely upstairs balcony (with Glass Railing) that rounds out this beautiful new home in a brand new subdivision. Finished basement, 9 ft ceilings on the main floor, Kitchen Backsplash, Modern sinks with single lever, Smart touchscreen front entry locks and modern Flat door and Trim Package, Metal Railings. This property comes complete with all new stainless steel appliances; Counter Depth Fridge, Stove, Dishwasher, Washer, Dryer, AC and Backsplash. Located east of Borrisokane Road, this community features easy Access to Highway 416. Some pictures are virtually staged. (id:59646)
109 - 128 Mcmaster Drive
London, Ontario
Backing onto woods! Amazing opportunity to own this completely renovated, spacious and inviting townhouse with a fantastic layout and private rear yard in desirable Westmount! 3 bedrooms, 2 bathrooms, updated kitchen and bathrooms, finished basement with attached garage. Other updates include updated flooring, quartz counters, electrical, all new appliances and lots more. Amazing location with a park-like setting. Close to elementary and high schools, walking distance to Westmount shopping mall and YMCA. Book your private showing today. Please email offers to: Mike.Pachucki@century21.ca Please allow 36 Hour irrevocable on all offers. (id:59646)
43 Georgina Street
Kitchener, Ontario
Welcome home to 43 Georgina Street! This absolutely stunning 4 bed and 2.5 bath home is situated in the Huron South neighbourhood of Kitchener. This 1 year old home has a multitude of upgrades that will surely impress. Some of the amazing features of this home include pristine hardwood floors, quartz countertops in the kitchen, a waffle ceiling in the living room and coffered ceilings in the dining room and principal bedroom, hardwood staircase leading up to the bedroom level, pot lights throughout the main floor and so much more! On the bedroom level you will find a greatly sized laundry room, 3 greatly sized bedrooms and a large principal bedroom with luxury ensuite and a big walk-in closet! Your open concept main floor features a large dining room, living room, kitchen, dinette, mudroom and powder room. The basement is unfinished with a 3-piece bathroom rough-in just awaiting the new owner's finishing touch! The backyard is a blank canvas and can become your backyard oasis. This home is just a quick walk to 2 newer elementary schools (public and Catholic), and in addition to that, a brand new shopping centre is nearing completion that will feature a Longos, Starbucks, McDonald's, Burger King and Shoppers Drug Mart. You need to see this home in person to appreciate all of the intricate details and upgrades that it has to offer. Plus, the location is an added bonus being so close to all amenities, schools, major highways, parks, etc. Don't miss out on this opportunity! (id:59646)
376 Appalachian Circle
Nepean, Ontario
Introducing a stunning Caivan Home, exquisitely designed with luxury, comfort, and convenience in mind. This brand-new residence boasts providing ample room for you and your loved ones to thrive. Step inside and be greeted by a 9-foot ceiling on the main floor, creating an open and airy atmosphere throughout. quartz kitchen countertop that adds a touch of elegance. With a total of 3 bathrooms, convenience and privacy are prioritized for every resident. This remarkable property Backs onto a green area giving lots of privacy. Beautiful Hardwood, two car garage and lots more, Don't miss out on this!! Please note that Pictures 7/9/11 and 18 are Virtual Staged of the following rooms: the Great Room, Dinning room, Primary Bedroom, front and back of the house (id:59646)
175 Ingersoll Street Unit# 1
Ingersoll, Ontario
This luxury former model townhome has has 3 bedrooms and 4 full bathrooms. A den/office sits behind double French doors right inside the front door - perfect for working from home. The open kitchen overlooks the living room with vaulted ceiling and gas fireplace. Patio doors lead to a lovely patio overlooking the colourful rain gardens. The main floor primary suite is complete with a walk in closet and double sized walk in shower. Laundry and a full bathroom complete the main floor. Upstairs you will find a bedroom and a cheater ensuite. The upstairs loft, overlooking the living room, would make another perfect home office or a place to kick back and enjoy a movie. More space in the lower level - a bedroom with a walk in closet and another cheater ensuite. Rounding out this zone is another family room. Large windows make the space bright. This end unit condo sits in a perfect location with quick access to the Hwy. (id:59646)
3762 Somerston Crescent
London, Ontario
Brand new custom built by Starwood Homes, the Aurora model features 2258 square feet of expertly designed living space, featuring 4 bedrooms and 2.5 bathrooms. Every detail of this home has been meticulously crafted to perfection, from the high-end materials to the refined touches that define its elegance. Situated in the highly desirable neighbourhood of Middleton, Located at Wharncliffe and Wonderland, north of Exeter Road, Middleton offers amenities galore within walking distance: shopping, schools, parks and services. This home boasts notable upgrades such as: Separate entrance to the unfinished basement, 29 pot-lights, An open-to-above layout, All hardwood flooring, 2x4 tiles in all wet areas, Quartz countertops and backsplashes, Custom fireplace wall, Black windows, and much more! (id:59646)
4055 Winterberry Drive
London, Ontario
Indulge In Luxury Living With This Exquisite Home Crafted By Renowned Builder - BRIDLEWOOD HOMES. This Masterpiece, Constructed In 2022, Is Situated In A Picturesque Location, WITH BACKYARD FACING A POND. Step Inside...The Heart Of The Home Features A Custom Chef's Kitchen With Ceiling-Height Cabinetry Adorned With Quartz Countertops. A Large Walk-In Pantry Also With Quartz Counters, Adjacent To The Kitchen Adds Convenience While Seamlessly Blending Style And Functionality. Step Into The Main Floor Office, Where Soaring Ceiling Heights Add An Air Of Sophistication To Your Work-From-Home Space. The Spacious Great Room Offers A Gas Fireplace, Creating A Cozy Atmosphere For All Occasions. Step Outside Onto The Deck, Which Overlooks The Partially Finished Fenced-In Backyard FACING THE POND, Adding Ample Privacy, Is The Perfect Setting For All Your Summer BBQs and Evening Teas. Retreat To The Luxurious Master Bedroom, Complete With A Spa-Like 5-Piece Ensuite Bathroom And A Spacious Walk-In Closet, Offering Both Comfort And Convenience. Bedroom 2 Impresses With Its Own Ensuite Bathroom And Cathedral Ceilings, Adding A Touch Of Grandeur. A Jack And Jill Bathroom Seamlessly Connects The Remaining 2 Bedrooms, Providing Added Functionality And Privacy. So Much Space For You And Your Growing Family!! Don't Miss The Opportunity To Make This Dream Home Yours - Steps From Shopping, Restaurants, Parks, Trails, Skiing, Great Schools, Highway And Other Local Amenities! Welcome Home To Indulge In Luxury And Comfort! Schedule Your Showing Today And Experience Unparalleled Living. (id:59646)
300 Cheapside Street
London, Ontario
Welcome to 300 Cheapside Street, a large, bright, 4 Bedroom unit in this Century Home - ALL INCLUSIVE - perfect for young professionals and mature students! Located a 4-minute walk to Richmond St, on major bus routes (easy commute to both Western University and Fanshawe College) and only a short walk to some of London's best parks and bike paths! The layout of this gorgeous unit offers both privacy, and room to gather with your friends and family. All utilities are included in rent, as well as 3 parking spaces, use of the backyard, and a private laundry room. This unit won't last long! Don't delay - book your showing, and take your next 2Steps2Home today! (id:59646)
239 Hamilton Road
London, Ontario
Location, Location, Location! This established Mixed-Use Building offers a multitude of possibilities for the astute investor. Located in a high traffic area for businesses, this property is ready for your vision to become reality! The Residential Units will be vacant upon possession providing the opportunity to set Market Rents. The Main Floor features the large Commercial Space, currently hosting a crafting business (also for sale, MLS# X8410964), yet with some renovations , the back of the current Commercial Space could be converted back into a Residential Unit as well. The Second Floor holds two Residential Units - one 2 bedroom, and one 1 bedroom; both Second Floor Units will be vacant, meaning Market Rent can be established! There is also a separate building at the back of the property that has been used as a 1 bedroom Residential unit. This property presents an excellent opportunity for both new and experienced investors, with zoning that allows for a multitude of possibilities for this space. Projected Income: $5900-7300/month - wow! Don't miss this opportunity - book a showing today! (id:59646)
48 Water Street E
Elora, Ontario
It's the old adage of real estate...Location, Location, Location! This charming bungalow exudes that being just steps to the heart of the beautiful village of Elora. A couple minute walk and you will be at the shops, cafes and restaurants that downtown Elora has to offer, including the world-famous Elora Mill and Spa. Even with being so close to the action the home sits on an oversized lot and provides amazing privacy and quiet. The current Sellers have maintained this home impeccably for more than 45 years. Approach the front door of the home and find a perfect front porch to enjoy that morning coffee and watch the world go by. Inside the home you will find a nice open layout kitchen, dining and living areas. The main floor also boasts three nice sized bedrooms as well as a full four-piece bathroom. The lower level provides more great living space with a large rec room with gas fireplace as well as another handy full bathroom. Head out to the rear yard and be wowed. Large tiered decking with plenty of space for seating, outdoor dining as well as entertaining your friends and family. The yard is very spacious and even has a little path down to the mighty Grand River. Bring your fishing pole! This home is a must see in person to get the full extent of how special this property and again…the location, truly are. Book your private viewing today. (id:59646)
259 Mcgill Road
Mount Pleasant, Ontario
Welcome to 259 McGill Road, Mount Pleasant – an exquisite countryside home, perched on a 1.7 acre lot, just outside of Brantford. The show-stopping, custom designed stone and brick ranch with a fully finished walkout basement, with secondary suite is set back off the quiet, paved country road on an extra long paved driveway & boasts 2,870 sf of beautifully finished living space with 2+1 bedrooms, 3 full bathrooms & an oversized double car attached garage with inside entry, plus another detached double car garage! This home features everything that todays’ discerning buyers are searching for, including an open concept design with vaulted ceilings, pot lighting, numerous large windows allowing tons of natural lighting and panoramic views of the magnificent landscape. A lavish eat-in cooks’ kitchen with plenty of cupboard and counter space, eat-at-island and pot lighting. The gorgeous fireplace is the focal point of the living room, and you can walk out the formal dining room doors to the amazing covered back porch, overlooking the expansive backyard, the absolute perfect place to spend those long summer days with family and friends. The primary bedroom suite is like stepping into a room at the Ritz, with its spacious size, high end finishes, private ensuite and walk-in closet. The fully finished walk out basement features a bedroom, a full bath, a huge living room, kitchenette, wine room, and utility room. This lower-level space is actively rented on Airbnb and provides an easy and reliable income stream or use it for a full in-law suite if you prefer. Gorgeous, mature landscaping all around. Plenty of room to have that dream backyard pool installed one day. Natural Gas supplied to the home, as well as fibre internet available. Too many wonderful features to mention here. Book your private viewing today and see firsthand why life is better in the country. (id:59646)
18 Anita Drive
St. Clements, Ontario
This stunning executive-style statement home is located in a luxurious country paradise just minutes from the city. It features 11-ft ceilings, cove moldings, hardwood plank & ceramic flooring on the main level, and more than 5,000 sqft of living space. This distinguishing home rests on a .04-acre professionally landscaped lot with picturesque views backing onto lush farm fields. The grand foyer opens to a chic office area which was previously used as a formal dining room and can easily be transformed back. One of the many focal points is a haven for culinary enthusiasts - the gourmet kitchen. It features two islands, Cabria Quartz countertops, ample cabinetry, high-end built-in appliances including an espresso machine, and a gas stove with pot filler. It seamlessly transitions into the family & dining room complete with sliding doors leading to a custom-built 3-season sunroom. That, in turn, leads out to a composite deck & patio, a fire pit and beautifully landscaped east-facing oasis - perfect for coffee at sunrise or evenings stargazing surrounded by sounds of nature. The luxurious primary bedroom serves as a spacious retreat, featuring the requisite walk-in closet and impeccably updated spa-like ensuite. Next to the primary is a second bedroom with its own ensuite and large closet. The fully finished basement has a separate entrance from inside the garage and offers a spacious in-law suite with full kitchen, 2 bedrooms, a 3-piece bathroom, and laundry - ideal for visitors or multi-generational living. There’s also a large, bright recreation room fully equipped for entertaining, with a full bar and pool table. The pièce de resistance down here is a temperature-controlled wine cellar! The triple-car garage provides ample space for all your family vehicles and toys! Wi-Fi controlled Gemstone Lighting illuminates the exterior soffits providing seasonal ambiance. This home seamlessly blends luxury, space and adaptability to accommodate your family's unique lifestyle. (id:59646)
3301 Springflower Way
Oakville, Ontario
Nestled in the friendly, well-established neighbourhood of Lakeshore Woods, this inviting residence offers the space and features families desire. Meticulously maintained, this Rosehaven built home is ready to welcome a new family. The fully landscaped, premium corner lot offers an abundance of natural light with over 3,262 sqft of finished living space. Rich engineered hardwood floors throughout the main & upper levels make for a modern, clean aesthetic. A sophisticated entertaining area awaits in the elegant formal living area boasting soaring double-height ceilings. The eat-in kitchen, overlooking the charming back gardens, is equipped with granite countertops, a functional center island, stainless steel Kitchen-Aid appliances, and plenty of storage. The open-concept kitchen/family room area means the family can interact easily in the heart of the home. A main floor laundry/mudroom with garage access adds to the convenience of family living. Up the impressive circular staircase on the second level, you are greeted with a cozy reading/computer nook. The tranquil primary bedroom retreat, complete with a walk-in closet plus two additional closets, is spacious and has expansive windows making it the perfect spot to relax and unwind. A 5pc spa-ensuite with oversized soaker tub, glass shower, double-sinks, and separate water closet is a standout feature. Three additional generous sized bedrooms plus a 5pc washroom including double sinks complete this level. An unfinished basement means you have the creative ability to add value by expanding your living space. The fully fenced backyard, with pergola, pond, and gas-BBQ hook-up is ideal for entertaining. Located in the esteemed area of Lakeshore Woods, with proximity to Lake Ontario, South Shell Park Beach, bike trails, tennis courts, and a short drive to vibrant Bronte Village. Easy access to Hwys and GO Train Station. Come and visit this special gem to experience true family living in this beautiful neighbourhood! (id:59646)
386 Maple Avenue S
Burford, Ontario
Nestled on a spacious 1.03-acre lot in the charming town of Burford, this beautiful 2 storey century home is a perfect blend of historic charm & modern upgrades offering 2594 sq ft living space that includes 4 spacious bedrooms, 2 baths, detached garage and a backyard retreat. The home's exterior immediately impresses with ample parking between the detached garage and long driveway. Notable updates incl. roof, septic, well & windows. The detached garage updates incl. new siding, roof, windows, door and has electricity. Step inside and be welcomed by the interior's elegant combination of classic design and contemporary comforts. The home offers almost 10-ft ceilings and original pine floors flow throughout much of the home to preserve its history. Notable updates include electrical, plumbing, windows, furnace & hot water heater. The sitting room boasts loads of natural light and offers a cozy retreat. Offering elegant wainscoting & an updated fireplace that is perfect for those chilly nights. Adjacent is the dining room, ideal for family gatherings with crown moulding. The airy living room continues the theme of spaciousness. Nearby is the sunroom offering a peaceful escape. The kitchen offers maple cabinets, new quartz countertops, new under-mount sink, crown moulding & a gas stove enhancing the space’s modern practicality. A fully renovated 3-pc bth offers a sleek, contemporary modern design. The updated laundry room doubles as a mudroom with direct backyard access. Make your way upstairs where you will find the spacious primary bedroom that boasts loads of natural light and a striking feature wall. There are 3 additional bedrooms that are equally inviting and spacious. The level is complete with an updated 4-pc bath. The backyard retreat is an entertainer's dream, offering a hot tub, inground pool and outdoor bar. The property effortlessly balances timeless beauty with updates. The Feature Sheet offers a detailed list of all of the property's improvements. (id:59646)
280 E St Andrew Street E
Fergus, Ontario
Nestled along the picturesque Grand River, this stunning 3-bedroom, 3-bathroom home has been meticulously renovated to offer modern comfort and style. Boasting all-new plumbing, electrical, and HVAC systems, the property ensures both efficiency and peace of mind. The beautifully landscaped grounds enhance the natural beauty of the location, featuring a charming pergola in the backyard that provides the perfect setting for relaxation, allowing you to unwind while listening to the soothing sounds of the river on warm days. Best of all, this home is just steps away from all local downtown amenities and events. (id:59646)
19 Linden Lane
St. Thomas, Ontario
Welcome to 19 Linden Lane, a beautifully finished home located on a peaceful cul-de-sac in the family-friendly Northeast St. Thomas area. This smoke-free, pet-free property offers a prime location, just 15 minutes from London and Port Stanley, with convenient access to parks, daycares, and recreation areas. Step inside to a spacious front foyer, with direct entry to the heated and insulated 1.5-car garage, complete with a power door and remote. The open-concept kitchen is perfect for family gatherings, boasting granite countertops, a large island, and ample cabinetry. The dining and living areas are filled with natural light and flow seamlessly to a 16x14 ft deck, which overlooks a fully fenced backyard, professionally landscaped with dozens of new trees (Sept 2024), offering privacy and a tranquil view. Upstairs, you'll find three generously sized bedrooms, including a master with a walk-in closet and a luxurious 5-piece shared en-suite featuring a jetted tub. The finished lower level provides additional living space with a large rec room, gas fireplace, full bathroom, and laundry facilities. This home has seen numerous updates, including a new roof and insulation in 2018, a new furnace and A/C in 2020, and premium laminate and ceramic tile flooring throughout. Outside, a freshly installed extra-wide driveway accommodates four vehicles, with new concrete walkways leading to the backyard and a 10x13 ft greenhouse. Additional features include a natural gas BBQ hookup, wide access to storage under the deck, and a double-gated entry to the rear yard for trailers or equipment. This home offers the perfect combination of modern amenities, location, and value. With flexible closing options and proximity to the future EVW Battery plant, this property is both a comfortable home and a solid investment opportunity. (id:59646)
290b Nancy Street
Dutton/dunwich (Dutton), Ontario
Welcome home to 290B Nancy Street. This 1478sq ft semi-detached Bungalow offers an exterior Modern farmhouse design that carries through into the interior 4 bedroom and 3 bath home. This meticulous, bright open concept home provides main-floor living with convenient laundry and mudroom steps from the garage entrance. The main entertaining area transitions from the bright modern kitchen to the living room, showcasing a cathedral ceiling and oversized patio doors. The primary bedroom leads to a 4 pc ensuite with a large glass shower, 2 sinks and 2 separate closets. Enjoy the 4pc bathroom for your guests convenience: engineered hardwood floors and ceramic throughout the home. Black hardware and quarts countertops. Step outside to the newly built back deck and enjoy the open space and farm field views. Additional outdoor storage offered in a lovely new shed. Downstairs you will find a fully finished lower level entertainment space with 2 bedrooms and a full bathroom plus plenty of space for additional storage. Conveniently located just 3minutes to HWY 401, within 20 mins to London, St. Thomas, 28 mins to Port Stanley, and 45 mins to Chatham. Book you private showing today and discover small-town living benefits. (id:59646)
450 Pioneer Drive Unit# 8
Kitchener, Ontario
Welcome to your new home! This beautifully updated 3-bedroom, 2-bathroom is ideal for first-time homebuyers. Located conveniently close to major highways and shopping centers, this property offers both comfort and accessibility.Move right in and enjoy a crisp, clean look throughout the house with the recent upgrades of the flooring, AC, Kitchen cabinets and appliances all done in the last 2 years. This townhouse is a fantastic opportunity for buyers looking for a well maintained and conveniently located property. Dont miss out on this gem! (id:59646)
128 Garden Drive Unit# 221
Oakville, Ontario
Vandyk The Wiltshire - 2 bedroom, 2 bathroom, 900 sq.ft. luxury condo in Old Oakville. Second floor Southern exposure overlooking quiet residential street and green space. Fantastic location walk to parks, shopping and downtown Oakville. Features include wide hallways, fitness lounge and 2 party rooms. Beautifully upgraded unit includes: 9' ceilings, engineered flooring thru out, Modern espresso kitchen with upgraded stainless steel appliance package including French door fridge, Glass top range and built/in microwave, ceramic back-splash and upgraded under-mount sink. Marble in bathrooms and frameless glass shower. BBQ's allowed gas outlet on private balcony overlooking courtyard. One underground parking and same floor locker. (id:59646)
6 Cranberry Court
Guelph, Ontario
Welcome to this charming home that is tucked away in a Quiet cul-de-dac, walking distance to St. Francis and Taylor Evans. Additionally this family oriented community is conveniently located close to several amenities (west end community centre, Costco, LCBO, Zehrs.....). This property boasts 3+ generous sized bedrooms, a large primary suite with a large walk-in closet. The functional open concept living offers updated hardwood flooring, updated windows, and updated fixtures. The Kitchen with ample counter space, bonus: large pantry and breakfast bar. Continuing with main floor laundry, main floor office/bedroom, sunken family room with cozy fireplace, spacious dining room with sliding doors to enjoy the views of the expansive backyard and easy access to the deck and hot tub. Featuring a backyard Oasis that is low maintenance with a generous 32x18 in-ground POOL (salt), Hot Tub, Gazebo, shed and perennial gardens. Whether hosting family or entertaining guests or just enjoying your very own outdoor sanctuary. (id:59646)
728 Country Squire Road
Waterloo, Ontario
This private 1.12-acre property is surrounded by mature woodland and a pristine natural setting. It is adjacent to the Grand River, South Western Ontario’s primary waterway, and next door to some of the grandest homes in the region. 728 Country Squire Road features a large country home loaded with amenities and upgrades. Recent updates include a chef’s kitchen with modern quartz counters, soft-close cabinetry, and premium appliances; all drenched in natural sunlight from the southern exposure skylights. A generous floor plan offers large bedrooms with direct access to well-appointed bathrooms and walk-in closets. Mechanically renovated and maintained to a very high standard, including boiler and furnace heating, recirculating hot water, and radiant in-floor heating through much of the house. The vast recreation space downstairs houses a gym, a built-in theatre space, a bar, and a walkout to the beautiful yard. The grounds showcase flowering gardens and a broad, wide lawn irrigated with well water (the house has municipal water). Enjoy your country estate from the expansive deck or the concrete stone patio surrounding a large, boiler heated in-ground swimming pool. Residents will also be thrilled by the immaculate 864 sq ft two-storey detached workshop, with radiant heated floors via a separate high efficiency boiler. Also includes a 2-piece bathroom, parking for 4 vehicles and attic. Notice the side parking to the workshop with a 34’ concrete driveway prepared for RV use, including 50 AMP electrical service, water line and sewage cleanout to the Septic system. Between the large driveway, the workshop and a large two-car attached garage, there is room for large gatherings with the equivalent parking. This location is truly unique to Waterloo. Surrounded by GRCA protected areas, discerning Buyers should rest assured of future privacy for this luxury enclave. A chance to own a legacy piece of property. Visit the brokerage website for all the information and video. (id:59646)
4d Bayside Road
Alban, Ontario
Great French River lots with Bunkie, water access. Clean water shoreline. Easy access off highway. on a quiet street this can be a legacy for you, your family, once in a lifetime opportunity, on the water. Residential could be seasonal or permanent home. (id:59646)
4c Bayside Road
Bigwood, Ontario
Property is being sold as is needs TLC.. could be great home on a quiet street. This can become a legacy for you, your family, for a lifetime, great home on the water. Don't wait, call now. (id:59646)
99 Northfield Drive E Unit# 205
Waterloo, Ontario
Well situated office building located on busy Northfield Drive, in close proximity to many nearby amenities, on GRT route and close to highway #85. The building is equipped with fiber and CAM includes all utilities. Recently renovated and updated Common Areas of the building including elevator, lobby and washrooms. Great opportunity for medical, financial, technology, engineering or consulting businesses. Landlord is prepared to provide financial incentives to qualified tenants. (id:59646)
9471 Sideroad 17 Road
Erin, Ontario
.Discover the perfect blend of contemporary comfort and rural charm in this stunning bungalow ideally situated in the picturesque countryside near the GTA and the charming town of Erin. As you arrive , you will be greeted by the elegant facade of the modern bungalow featuring a spacious 3 car garage (has steps down to basement).Step inside to discover an inviting open floor plan with stylish finishes, built in fireplace, high ceilings and a chefs kitchen that will inspire your culinary creativity with high end appliances and loads of counter space and cabinetry 2 sinks, gas stove, wall oven and large pantry. There are 3 generous sized bedrooms on the main level with an extra bedroom in the lower level. The heart of the home is its beautifully designed living and dining areas, seamlessly connecting to the outdoor spaces. Enjoy year round living with a walkout from primary bedroom to a luxurious hot tub on the engineered deck. The adjoining gazebo provides a charming spot for dining or quiet reflection all set against the backdrop of your expansive property. For the hobbyist the property features a 25 x 40 heated workshop with a loft and 11oV/220V hydro, offering endless possibilities for projects .Experience the best of both worlds with this exceptional property - modern amenities, a serene equestrian setting on 1.57 acres and easy access to the vibrant life of the GTA. This home is not just a residence but a lifestyle. Dont miss the opportunity to make it yours! (id:59646)
164 Applewood Street
Plattsville, Ontario
To be Build! This spectacular 2 story family home offers 4 bedrooms and a nearly 3000 sqft of thoughtful layout. With 50 feet of frontage, this home stands boldly on approach. The covered front porch is grand and inviting. Step inside to a carpet free main floor featuring a large bright office on your right for those who work from home. The kitchen, dining and great room blend nicely for keeping an eye on the little ones or maintaining conversations with your guests. The upper floor has it all! Spacious bedrooms and bathrooms. The upper loft is great for a quiet place to retreat and work on homework. The basement is open and ready for your personal touch. Opportunities are endless on a property of this caliber. Visit us at the Claysam Model Home every Saturday and Sunday 1 to 4pm located at 203 Applewood Street in Plattsville. (id:59646)
1 Meadowbrook Lane
Thames Centre (Thorndale), Ontario
Need room for a growing family or multigenerational living - this may very well be the home for you. Set on a large corner lot and backing onto greenspace in the community of Thorndale. Pull into the drive and note the curb appeal, with parking for 6 cars plus an attached three car garage. As you enter the front door you will be aware of the space with a large foyer that leads to the living room, then into the formal dining area. The kitchen is large and finished with white cabinetry, stainless appliances, a center island and a large eating area next to the patio doors that lead out to the deck. Picture yourself relaxing in the cozy main floor family room, gathered around the gas fireplace. There is also a main floor bedroom with a full ensuite, perfect for those that require main floor living or can be used as an in-home office. The laundry room leads out to the three car garage - perfect for car enthusiasts. Up the staircase are three additional bedrooms with a large primary that features an ensuite and walk in closet. There is a also a large ""bonus"" room with a fireplace and great windows that would make for a perfect games room, upper family room or suite - measuring 23' X 16'. Yes, and another full bathroom. The lower level offers more finished space and features a walkout entrance to the garage. There is approximately 750 sq ft of finished living space and enough storage room to satisfy all. The rear yard is large, fully fenced and private. There is an above ground pool, a raised walk out deck, a large concrete patio area with a firepit and the home even comes with a generac back up system for if and when the power goes out. (id:59646)
1708 - 505 Talbot Street
London, Ontario
Experience the epitome of luxury living in downtown London with this stunning 2-bedroom plus den/office, 2-bath condo in the prestigious Azure building. Offering breathtaking views of the skyline, this residence combines modern comfort with urban sophistication. The Azure building itself is a landmark of elegance, boasting upscale finishes, charming boutiques, and a wealth of amenities such as a golf simulator, gym, rooftop terrace with gas BBQs, all within walking distance to Victoria Park, Budweiser Gardens, Covent Garden Market, and a variety of shops and restaurants.Step inside this magnificent condo and be greeted by a bright, open-concept layout that provides sweeping views of the city from every angle through expansive windows and a generous exterior balcony. The sleek kitchen is designed with quartz countertops, stainless steel appliances, and a custom glass backsplash, creating a perfect space for cooking and entertaining. The spacious bedrooms, flooded with natural light from their large windows, offer stunning city views all year round. The primary suite features a walk-in closet with custom shelving and a luxurious 3-piece ensuite with a large, tiled walk-in shower. The main 3-piece bathroom is equally exquisite, finished with the same high-end tiles and granite-topped vanity as the ensuite.Additional features include in-suite laundry, an extra storage unit, and a variety of high-quality flooring: engineered hardwood in the main living areas, ceramic tiles in the bathrooms, and plush carpeting in the bedrooms. This is urban luxury living at its best, providing style, comfort, and convenience in the heart of London. (id:59646)
27 Fairview Avenue
St. Thomas, Ontario
Classic cape cod style 1 1/2 storey home on Southside. Spacious main floor layout with large remodeled kitchen, double living areas, main floor laundry and master bedroom. Two bedrooms on second floor could easily be converted back into three if desired. Large lot with 75' frontage and turn around area at rear. A great family home close to all amenities. (id:59646)
363 Darcy Drive
Strathroy-Caradoc (Nw), Ontario
This charming bungalow features 3+1 bedrooms, offering a spacious and inviting open-concept layout that seamlessly connects the living room, dining area, and kitchen. The kitchen is equipped with a breakfast bar, perfect for casual meals and entertaining. Convenient main floor laundry adds to the ease of living. The master bedroom boasts a walk-in closet and an ensuite for a private retreat. The finished lower level expands the living space with a large family room with a gas fireplace, an additional bedroom (which could easily be turned into two separate rooms), and a bathroom, providing ample room for guests or family. Outside, you'll find a fully fenced yard, complete with a composite deck that includes a covered area for outdoor relaxation. A serene waterfall and stream adds a touch of tranquility to the backyard, creating an ideal space for both entertaining and unwinding. The underground sprinkler system with a sand point system make it effortless to keep the grass green in the warmer months. (id:59646)
22084 Big Bend Road
Southwest Middlesex (Wardsville), Ontario
Just minutes down the road from Big Bend Conservation Area, on a quiet stretch of road, just meters off Longwoods Rd - This country style lifestyle retreat home has it all, quiet, conservation, and private, with quick access to everywhere- but only if you want it. Over 1.5 Acres of serine fresh air and open sky. Night life here is a family campfire with roasted marshmallows and plenty of stars to gaze upon. Need a place to work, store big toys or both, great, we have you covered with the generous sized 28' x 48' drive through shed all wired up, the lights are on. Make this home your own country oasis, but make your move quickly, before someone else is soaking up the paradise you wanted. (Well and Septic both reported as new in the last 5 years - 110 ft drilled well) **** EXTRAS **** Well and Sept less than 5 years old according to owner. (Well and Septic both reported as new in the last 5 years - 110 ft drilled well) (id:59646)
213 Pryde Boulevard
South Huron (Exeter), Ontario
LOCATION, LOCATION, LOCATION! This charming home is perfectly located near all the essentials for a vibrant lifestyle. Nestled close to schools, arenas, parks, baseball diamonds, soccer fields, downtown, and the Morrison Damn Trail, this residence offers the ideal blend of convenience and recreation. You will be wowed by the open-concept living room, dining room, and kitchen perfect for entertaining family and friends. This inviting home boasts three cozy bedrooms and two additional bonus rooms that provide flexibility for various needs, whether it's a home office, guest suite, or play area for little ones. With two well-appointed bathrooms, this residence ensures comfort for all occupants. The lower-level recreation room is ideal for teens, movie marathons, and endless entertainment possibilities. Enjoy a gym in your garage, where fitness dreams come alive. From weightlifting to cardio, this space is your workout sanctuary. A backyard oasis featuring a pool, firepit, and treehouse that invites relaxation and fun. Whether you're swimming in the pool, warming up by the firepit, or exploring the enchanting treehouse, this haven is your escape to tranquility and excitement in one setting. This home is a must see, book your private showing today! (id:59646)
54037 Vienna Line
Bayham (Port Burwell), Ontario
A large block of land close to Vienna Ontario! Don't miss this 202 acre parcel that runs from Vienna Road down to Nova Scotia line offering great access to the land. There are roughly 153 workable acres with 100 acres being tiled at 35 feet and the remaining 53 acres tiled well where necessary. This farm is a productive sandy loam with no buildings making it a simple addition to your land base or a great location for new buildings. In addition to the workable acres there is a substantial 40+ acre hardwood forest providing lumber value and recreational enjoyment. A beautiful Ontario farm! (id:59646)
50737 Vienna Line
Malahide, Ontario
137.5 acres of opportunity south of Aylmer near Copenhagen. This block of land offers roughly 80 workable acres of sandy loam land that is connected up with underground irrigation. The farm is also systematically tiled so rain or shine this farm can produce! The irrigation set up is drawing from the large irrigation pond also located on the farm. In addition to the workable acres the farm offers over 60 acres of forest providing additional logging cash flow. This property has never grown ginseng as well. A convenient farm to work with great access from Vienna Line which is paved. (id:59646)
574 Bonavista Drive
Waterloo, Ontario
Welcome to 574 Bonavista Drive - affordable detached home in desirable, family friendly Eastbridge! The main floor features an open concept layout. Note the elevated deck which backs on to greenspace. No backyard neighbours! Convenient two piece bathroom. Note access from inside to garage. Second floor features three generously sized bedrooms and four piece bath. Unspoiled basement with some framing done awaits your touches. Recent updates include luxury vinyl plank thoughout main and second floors! Note new countertop/back splash This home is a three mnute walk to St. Luke's and Lester B Pearson - two of the best schools in Region. Pathway at end of Street to access Trail network along Grand River. Great proximity to RIM Park - ice pads, gyms, golf, City programming and so much more. This is a great home at a great price. Let's schedule a viewing - today! (id:59646)
159 Applewood Street
Plattsville, Ontario
To be built single detached The Redwood by Claysam Homes. 2,207 sf and is located in Quiet Country Living - Plattsville. Minutes from Hwy 401, parks, nature walks, schools, and more. This home features 4 Bedrooms, 2 1/2 baths and a double car garage. The Main floor begins with a large foyer and a powder room. The main living area is an open concept floor plan with 9ft ceilings, large custom Kitchen with an oversized island and quartz counter tops. Main floor is carpet free finished with quality hardwood and tiles throughout. Take the stairs to the the Second floor featuring a 4 spacious bedrooms with two full baths. Primary suite includes a large walk in closet, a 5pc Ensuite with a walk-in shower and an optional his and hers double sink over-sized vanity. Many quality finishes included! (id:59646)
5 Columbo Crt Court
St. George, Ontario
Impressive, custom built home with a total of 5771 sq ft of finished living space on 2.34 acres, located in an exclusive St George community. A stately front exterior adds immense curb appeal to this home. Quality finishes are evident as you are welcomed into the expansive foyer with glistening porcelain tiles and an open to above grand, oak staircase. Classic French doors lead to a formal livingroom, separate formal dining room and office, all with hardwood flooring. The timeless Chef's kitchen is highlighted by custom cabinetry, granite countertops, porcelain backsplash, built in appliances, a 7 ft island plus tasteful lighting adding to the elegance of the kitchen. A generous dinette with backyard access is partially open to the family room featuring a brick/marble wood burning fireplace. Completing the main level is a convenient 3pce bathroom and laundry room. The 2nd level layout offers a wraparound corridor with access to a charming exterior Juliette balcony, 3 spacious bedrooms, 6pce main bathroom, a sizeable primary bedroom with sitting area, 6pce ensuite and a 8' x 13' walk-in closet. The ultimate games room can be found in the finished lower level, along with a corner beverage bar, wood stove, ample storage space and a cold room. Experience the sounds and serenity of nature from the 2 tiered deck overlooking the lush grounds with a view of the pond and it's captivating wildlife. This home offers an abundance of interior space on a prime, private lot in one of the most tranquil areas. An ideal home for a growing family or multi-generational living. (id:59646)
168 Applewood Street
Plattsville, Ontario
To Be Built. This spectacular 2 story family home offers 3 bedrooms and a nearly 2500 sqft of thoughtful layout. The front porch is grand and inviting. Step inside to a carpet free main floor featuring a large open concept floorplan. The kitchen, dining and great room blend nicely for keeping an eye on the little ones or maintaining conversations with your guests. The upper floor has it all! Spacious bedrooms and bathrooms. The upper family room is spectacular with is 18 x 15 size and 10' high ceilings. Luxury is an understatement describing the Ensuite and 18 x 20 primary bedroom. The basement is open and ready for your personal touch. Opportunities are endless in a property of this caliber. Come see it for yourself! (id:59646)
8 Dickens Avenue
London, Ontario
Excellent value on this all brick bungalow with a good size fenced lot with patio and potential for an apartment in lower level with a separate side entrance. Property features; soffet and faccia, eavestrough, furnance and AC only 7 years old, water heater owned. Finished lower level. On a quiet cul de sac. Easy to view, priced to sell. (id:59646)
14 Davis Street
Elora, Ontario
Unlock the potential of personalized luxury in this pre-construction bungaloft home, nestled in Elora's South River community by Granite Homes. This 50' Waterford model boasts 2,604sq ft of carefully designed living space, offering 3-4 bedrooms and 2.5 baths to accommodate your lifestyle seamlessly. Choose between Elevation A with exterior brick and siding or Elevation B with exterior stone and siding. Revel in the thoughtfully planned features, including 9ft ceilings, a first floor primary bedroom, a main floor office/bonus room, a main floor laundry, an open concept living space, and a walk-in pantry. Choose the second floor family room or convert it into a 4th bedroom upstairs, tailoring the space to your unique needs. Embrace the opportunity to customize your dream home in South River, a community that encapsulates small-town charm and offers the comforts of modern living. Don't miss your chance to make this exceptional home uniquely yours. Contact us today to explore the endless possibilities and secure your spot in this exclusive community. DISCLAIMER - Interior photos are not of the actual home, only to be used as reference. Contact us today to schedule a tour of our Model Home 133 South River Rd. (Follow Signs to Model) or to speak with a Sales Representative. (id:59646)
124 Haylock Avenue
Elora, Ontario
Discover the epitome of customizable living in this preconstruction 2-storey home by Granite Homes, located in Elora's South River community. This 38' Anderson model, with 2,362sq ft., offers 3-4 beds and 2.5 baths. Choose between Elevation A with exterior brick and siding or Elevation B with exterior stone and siding. Enjoy 9 ft ceilings on the main floor, a walk-in pantry, second floor laundry, and the option for either a loft or 4th bedroom. Nestled in the heart of Elora, a town renowned for its impressive architecture and surrounded by nature's beauty, this property seamlessly combines modern amenities with timeless elegance. Embrace the charm of Elora and customize this exceptional home to make it uniquely yours. Contact us today to schedule a tour of our Model Home 133 South River Rd. (Follow Signs to Model) or to speak with a Sales Representative. (id:59646)
130 Christina Street N
Sarnia, Ontario
Introducing a stunning corner lot commercial property at 130 Christina St. N in Sarnia, Ontario, where endless possibilities await. Recently renovated with a striking full new exterior, this corner unit boasts a modern facade featuring new brickwork and high-end commercial windows. Inside, the 6400 sq ft interior has been stripped down to bare walls, offering a blank canvas for customization. Fully functional bathrooms are already in place for convenience. The building offers flexibility for single or multiple occupants with three entry points. Zoning permissions allow for vertical expansion up to 45 meters (10 storeys), reflecting its potential for development. Whether you envision one large space or three individual units, the choice is yours. This property is a developer's dream, offering versatility and adaptability. Seize the opportunity to redefine Sarnia's skyline and unleash your creativity. Schedule a viewing today and be part of this transformative journey. (id:59646)



