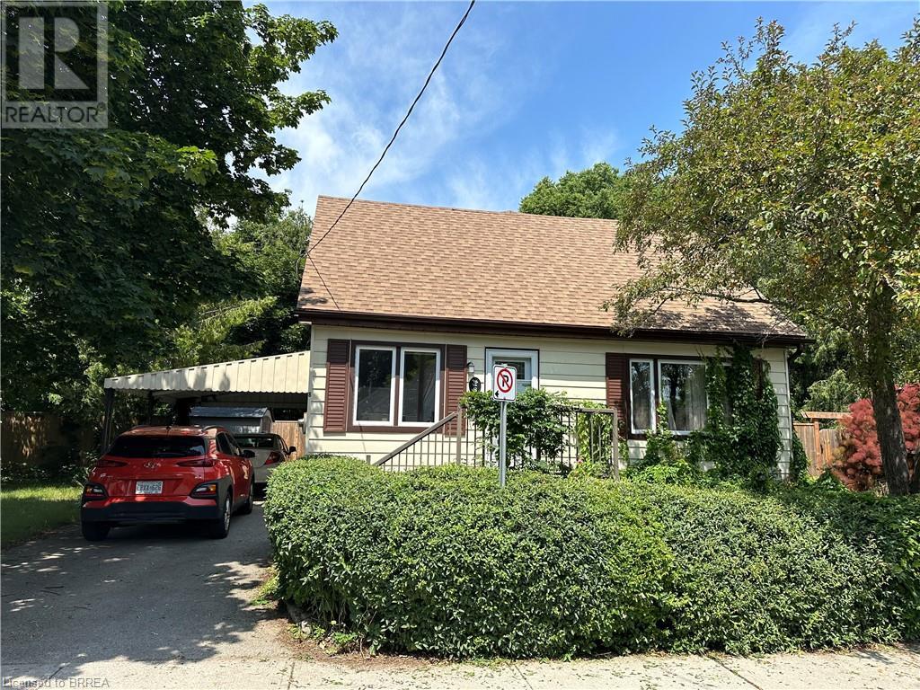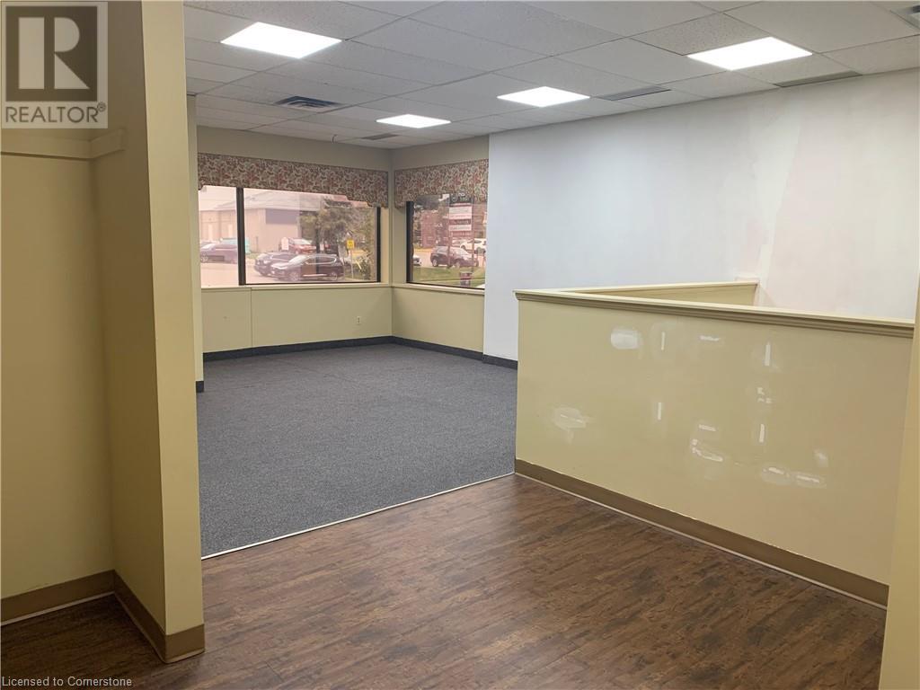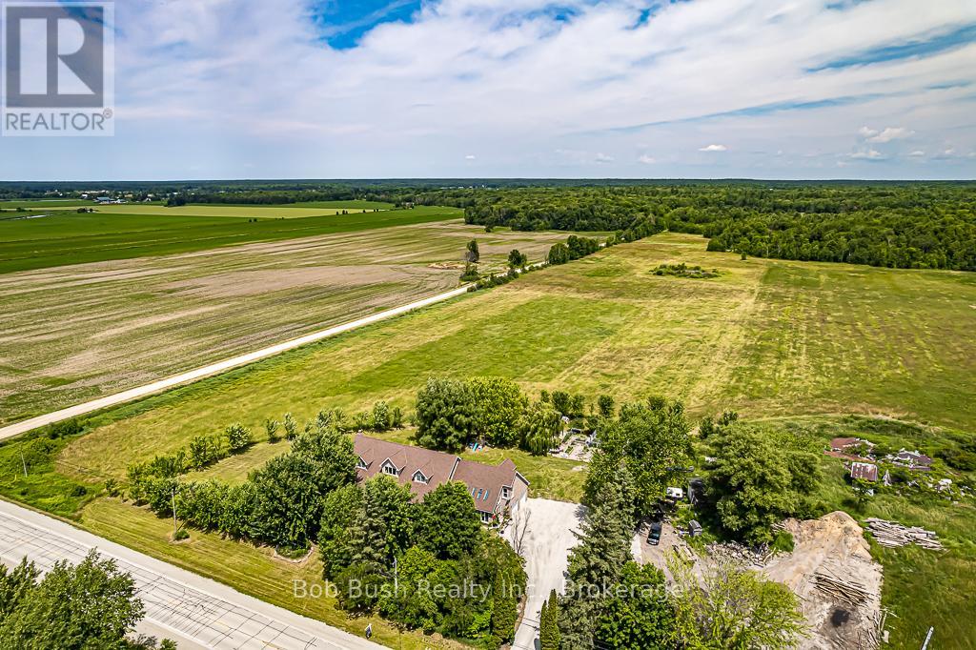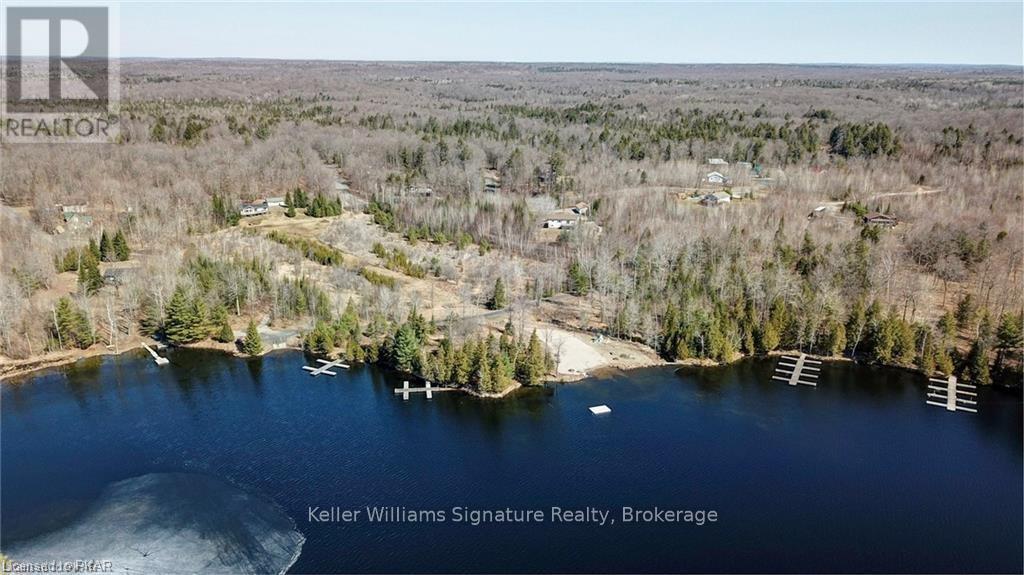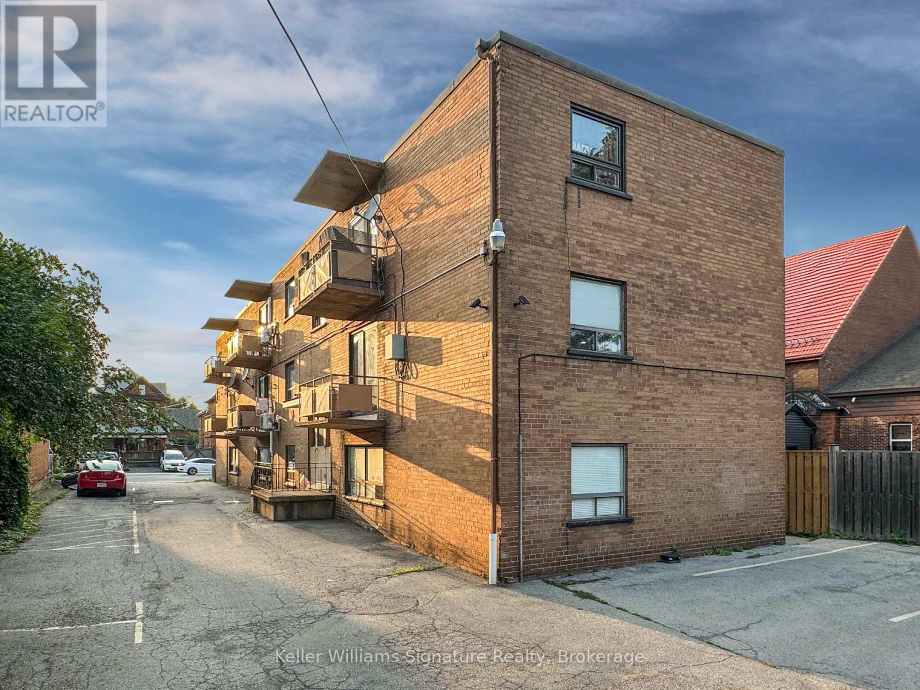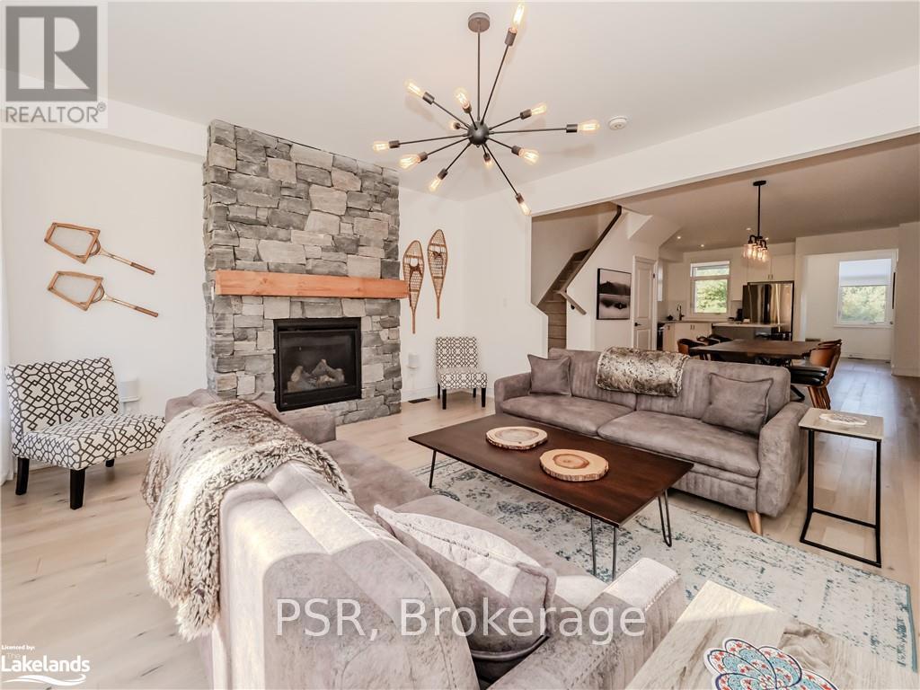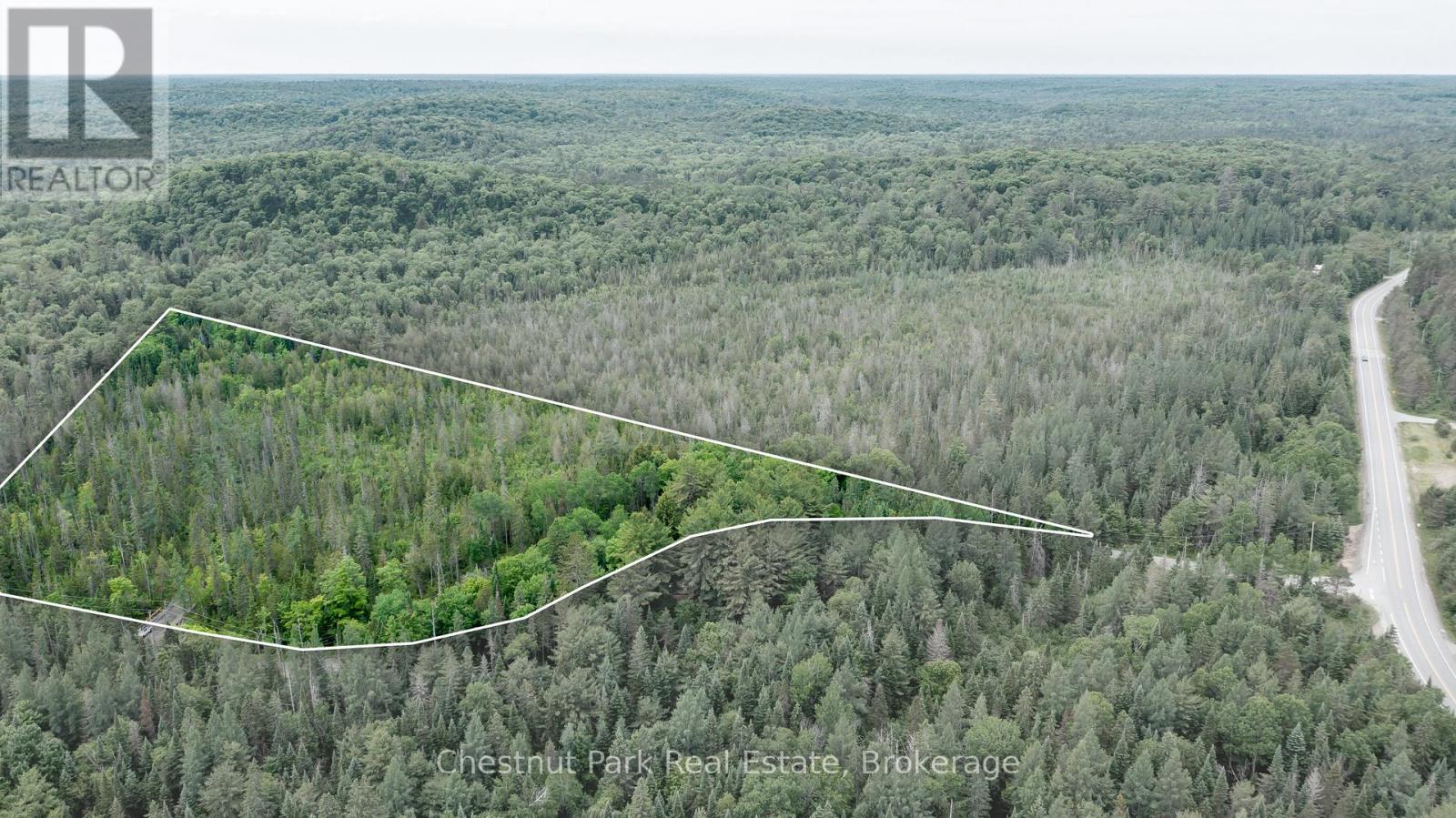8 Sterling Street
Brantford, Ontario
Welcome home to 8 Sterling Street! This 1.5 storey home offers 3 + 1 beds, 1.5 baths, and over 1300sf of living space. Located in a quiet neighbourhood close to walking trails, parks, schools, & amenities. The main floor features two spacious living areas, a generously sized kitchen, one half & one full bath, and a cozy bedroom that's perfect for a home office. Upstairs you'll find 2 additional bedrooms & tons of storage. Head downstairs where you'll find a large 4th bedroom & additional storage space. The fully fenced backyard boasts multiple patio areas & is perfect for relaxing in the warm summer months. Don't miss out on this great lease opportunity! Utilities are not included. (id:59646)
85 Norfolk Street Unit# 201
Guelph, Ontario
Large office available at Norfolk Medical Centre. Sound proof office. Professionally managed. Minutes to downtown Guelph. Landlord willing to renovate. Ask about rental incentives for this unit. (id:59646)
51 Mary Lake Crescent
Huntsville (Stephenson), Ontario
This coveted Muskoka address rests on a quiet, desirable cul-de-sac on a large, perfectly landscaped lot just steps away along Mary Lake Crescent you get to highly sought after Mary Lake where you can enjoy private deeded access to a beautiful sandy beach, two docking areas and breathtaking open lake views. Spend your days swimming, fishing, lounging on the dock or exploring the over 40 miles of waterways. If you are seeking even more beauty, take a quick 5 minute walk to the awe-inspiring Port Sydney Waterfall. This home is the perfect combination of rugged Muskoka beauty and modernity evoking a feeling of rustic elegance that is designed for comfort and convenience. On the main level you will find the open-concept kitchen/dining/living area that walks out to a gorgeous cedar lined Muskoka room that is an extension of the comfortable indoor living space. Featuring 3 bedrooms including a primary with a walkout patio and custom built-in cabinetry, main bath with heated tile floors, a dream main-floor laundry, ample amounts of storage upstairs and down and an inviting, spacious entryway. There is also a fully finished basement featuring an additional 2 rooms that can be used for an office/den or future bedrooms, a full bath and a large rec room complete with a beautiful stone gas fireplace. Other notable features include a newly completed roof, forced air, natural gas heat, central air, covered front porch, over sized double insulated garage, paved driveway, shed and more! (id:59646)
77 Grindstone Road
Magnetawan, Ontario
Magnetawan - Surrounded by four lakes, (Carmen, Cecebe, Horn and Hughes). A forested paradise where there is plenty of privacy, outdoor space and fresh air. This off the grid, basic Bunkie and bath house can be used as is or while building your dream home/cottage. Square footage of 132 is Bunkie and bath house combined. Bunkie is 9'x12' with loft almost half that size. Bath house is 4' x 6"" and comes with a portable solar shower. This property is off the grid with no electricity or plumbing. There is hydro across the road and next door, if you plan to have power. The Municipality of Magnetawan is situated on the Magnetawan River and is centrally located 45 minutes from Parry Sound, Huntsville, and North Bay. Come see and fall in love with the scenic views, parks, beaches, waterways, historic locks, dams, waterfalls, recreational facilities, hiking trails, Heritage Centre Museum, and enjoy local cuisine, fishing, hunting, snowmobiling, boating, swimming and much more. Open Winter, Summer, Spring and Fall. (id:59646)
2059 Upper Big Chute Road
Severn, Ontario
NEARLY 55 BEAUTIFUL ACRES! RARE OPPORTUNITY TO OWN JUST UNDER 55 ACRES (54.49) ON A YEAR-ROUND MUNICIPALLY MAINTAINED ROAD SITUATED BETWEEN BEAR CREEK AND THE NORTH RIVER. GREATCOMBINATION OF PRIVACY AND NATURE WITH APPROX 36 ACRES OF ACTIVE FARM LAND AND APPROX 17 ACRES OF TREED LAND! PROPERTY BOASTS A LARGE ATTACHED GARAGE, LARGE FRONT PORCH & REAR DECK,4000+ SQUARE FEET OF LIVING AREA, SPACIOUS PRIMARY BEDROOM W/ENSUITE & WALK-IN CLOSETW/UPPER STORAGE, PANTRY, ATTACHED GREEN HOUSE, HIGH CEILINGS WITH AMPLE OPEN SPACE & WALK-OUT BASEMENT WITH IN-FLOOR HEATING ROUGHED IN & ATTACHED FIREWOOD STORAGE AREA. IN-LAWSUITE CAPABILITY IN BOTH THE BASEMENT AND UPPER FLOOR INCLUDING ROUGH-INS FOR WASHROOMS.TWO LARGE COLD ROOMS AND A BASEMENT THAT CAN BE FINISHED TO SUIT. 3 SEPARATE STORAGEBUILDINGS & 3 SEPARATE ENTRANCES TO THE ACTIVELY FARMED FIELD. 200 AMP PANEL AND MANUAL GENERATOR PANEL. WITHIN CLOSE PROXIMITY TO GREAT DINING EXPERIENCES, MULTIPLE SKI HILLS, GOLF COURSES, MARINAS, GEORGIAN BAY, TRANS-CANADA TRAIL, EQUESTRIAN FACILITIES (OR CREATE YOUROWN HERE!), SNOWMOBILE & ATV TRAILS WHILE ONLY 10 MINUTES TO HWY 400, 30 MINUTES TO BARRIE,20 MINUTES TO MIDLAND OR ORILLIA AND 5 MINUTES TO DOWNTOWN COLDWATER AMENITIES. CALL TO SCHEDULE YOUR PRIVATE TOUR TODAY! (id:59646)
0 Clear Lake Court
Marmora And Lake, Ontario
Build your dream home or cottage getaway on this perfect 1.2-acre residential building lot with deeded waterfront a short walk away! This is the perfect rectangular lot for a home, cottage, or cabin, sloping gently away from the road for added privacy. Thanet Lake access is restricted to association members making it the perfect quiet and private spot to spend the day on the water with docking available. Spend the day fishing or relax on the sandy beach with a volleyball court, picnic tables, and a playground for the family. Located near Coe Hill 30 minutes South of Bancroft, 3 hours from Toronto. Year-round road maintenance with garbage and recycling pickup. Hydro is at the lot line. (id:59646)
0 Macduff Road
Highlands East, Ontario
Build your dream home or cottage getaway on 2 acres of scenic forest and unique landscape adjacent to Crown Land! The site is zoned to build, sitting on a year-round municipal road with hydro and telephone services available at the lot line. Spend your days camping in mixed forest, hiking, or snowmobiling with direct access to trails through the property making this an outdoor recreational paradise. Close to lakes, crown land, and only 20 minutes from Haliburton! Book your showing today! (id:59646)
122 Victoria Avenue N
Hamilton (Landsdale), Ontario
Rarely offered Hamilton Purpose-Built 9-Unit Building in Central Hamilton! 9 x 1 Bedroom units with separate hydro meters, 6 balconies, and 11 parking spaces. Mix of renovated and unrenovated units. 4/9 units renovated offering potential for 28% upside on rents. Gross income $147,097, potential $188,880. 3 vacant units upon possession. Low maintenance building with brick and concrete construction and terrazzo floors. Many recent updates including Roof (2012), Boiler (2012), Boiler Pumps (2023), Fire Systems (2021), Mailboxes (2020), windows/doors, and more. Coin laundry onsite in addition to in-suite laundry in renovated units. Clean Phase 1 available (2017). Situated in the heart of Hamilton's Business District close to Jackson Square, Hamilton GO Centre, Hamilton General Hospital, and multiple transit stops ideal for tenants. Some photos have been virtually staged. (id:59646)
34 Carrick Trail
Gravenhurst (Muskoka (S)), Ontario
Step into unparalleled luxury with this beautifully appointed two-bedroom loft at Muskoka Bay Resort. Meticulously upgraded, this FULLY FURNISHED residence boasts elegant beveled edge hardwood flooring and a gourmet kitchen featuring a striking waterfall quartz countertop. The grandeur of the two-level stone fireplace enhances the open-concept living area, providing a cozy yet sophisticated ambiance. Enjoy seamless indoor-outdoor living with a lower level patio perfect for relaxation and an upper level balcony offering serene views. Work from paradise in your private home office/second bedroom. Take advantage of a year round, professionally managed short term rental program and earn income when you are not there. As a Muskoka Bay Member, you'll enjoy exclusive access to a range of resort amenities, including a world-class golf course, a state-of-the-art fitness centre, and a pristine swimming pool. This loft offers a seamless blend of modern sophistication and resort-style living in one of Muskoka's most sought-after locations. Membership Initiation fee into Muskoka Bay Resort included with purchase.(Valued up to $60,000). (id:59646)
51 Rockmount Crescent
Gravenhurst (Muskoka (S)), Ontario
Welcome to your dream getaway at Muskoka Bay Resort! This exquisite 3-bedroom, 4-bathroom villa offers luxury and comfort, set against the breathtaking backdrop of nature. Step inside to discover a spacious open-concept living area, featuring a beautiful stone gas fireplace that creates a cozy ambiance for gatherings. The chef's kitchen is perfect for entertaining, equipped with modern appliances and ample counter space. Retreat to the master suite, complete with a lavish 4-piece ensuite bathroom, ensuring your comfort and privacy. The additional bedrooms are generously sized, perfect for family and guests. The fully finished lower level acts as a versatile fourth bedroom suite, ideal for visitors or as a private space for relaxation. Enjoy the convenience of a one-car garage and the tranquility of your villa backing onto a lush, mature tree ravine, providing both privacy and a serene natural setting. With world-class golf, exemplary amenities and everything you need right at your finger tips this is a perfect place to call home or take advantage of the income potential of the professionally managed rental program. Experience the best of Muskoka living with access to resort amenities and outdoor activities. Don't miss this opportunity to own a piece of paradise! Schedule your viewing today! (id:59646)
1022 Thompson Road
Bracebridge (Oakley), Ontario
Fabulous 5 acre building lot 20 minutes east of Bracebridge on a municipally maintained road. 2 entrance permits, new driveway with culvert and hydro in place. Septic permit has been issued. This quiet rural setting this may be the perfect place to camp or build your next home. 1 minute south of Hwy 118 East with busing, garbage pickup and plowing, its a 5 min walk to the Black River or a 5 min drive to the public beach on Wood Lake. Better yet, there are snowmobile and hiking trails nearby too. Towering trees and fresh Muskoka air await; bring your creatively and enjoy the quiet and nature the area has to offer. Ask LA for servicing quote details and option for VTB. (id:59646)
6783 Gerrie Road
Centre Wellington, Ontario
So, you've always dreamed of owning your own lovely hobby farm that may have some income potential? Well, look no further! With its charming century Ontario gingerbread farmhouse, situated on 7+ rolling acres and surrounded by pastoral farms just 5 minutes from historic Elora Ontario, Irvineside Farms is a little slice of paradise. With a 28' x 38' barn (currently converted to an entertainment venue) and 24' x 38' drive shed, there are infinite possibilities. Whether you want to own this stunning property for your own enjoyment, or you want to take over the exisiting Irvineside Farms Air B&B Glamping business, Buyers will have a number of interesting options. Opportunities to own a property like this are extremely rare; do not miss out on this one! (id:59646)

