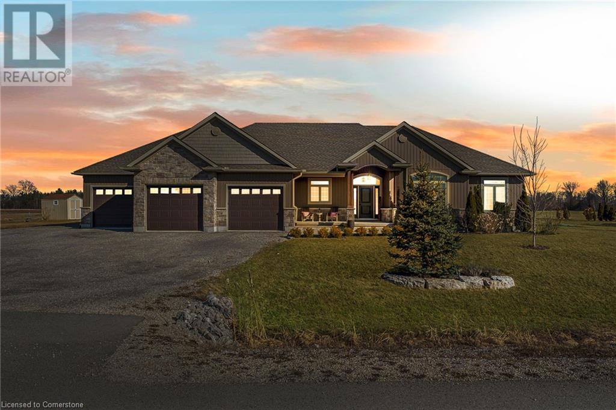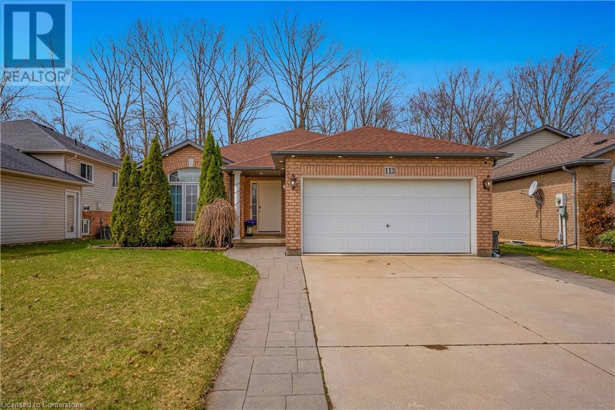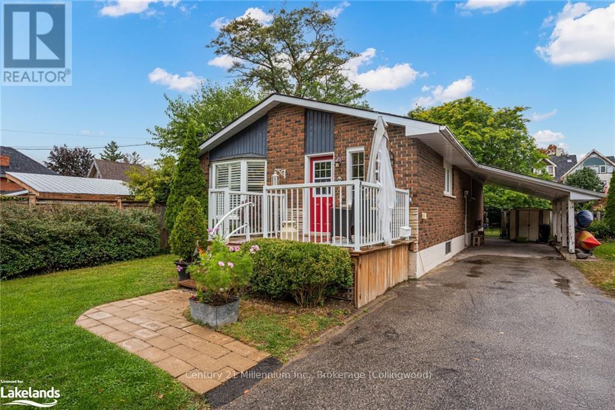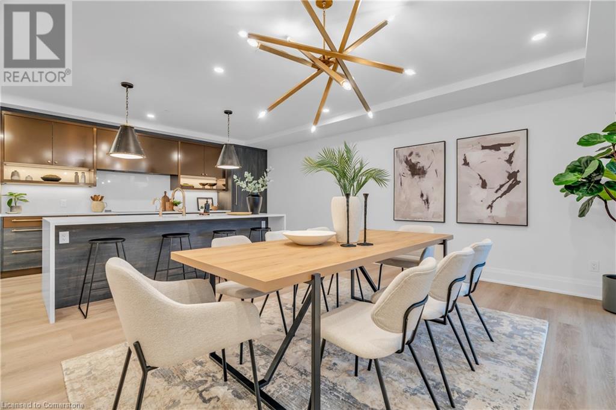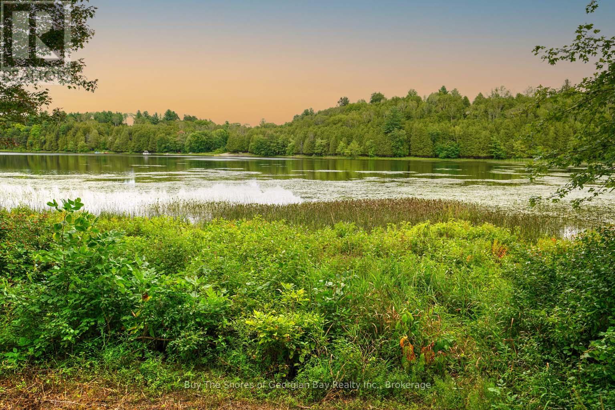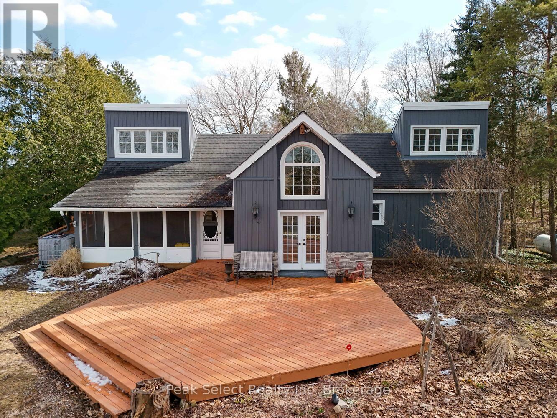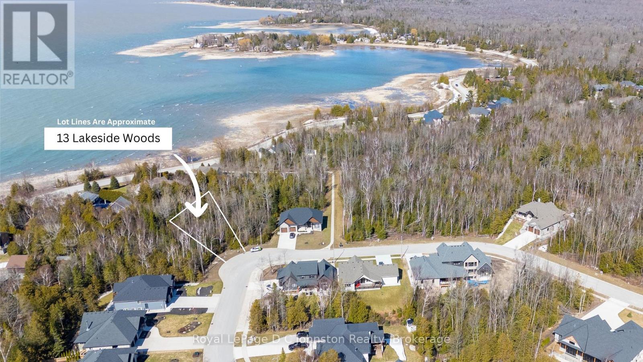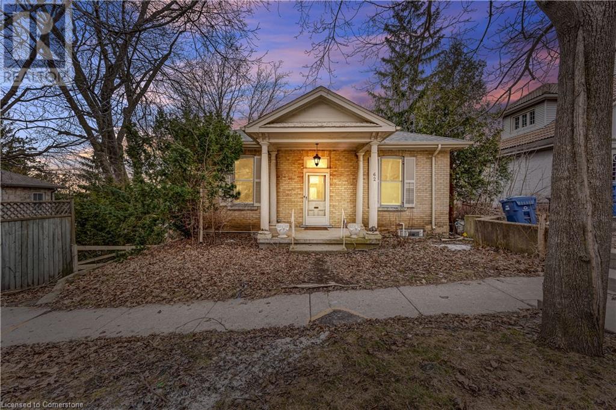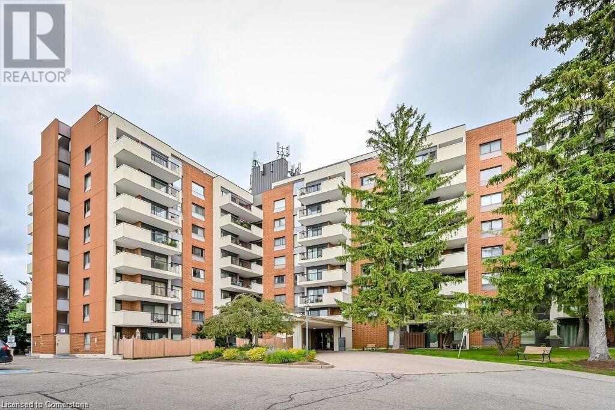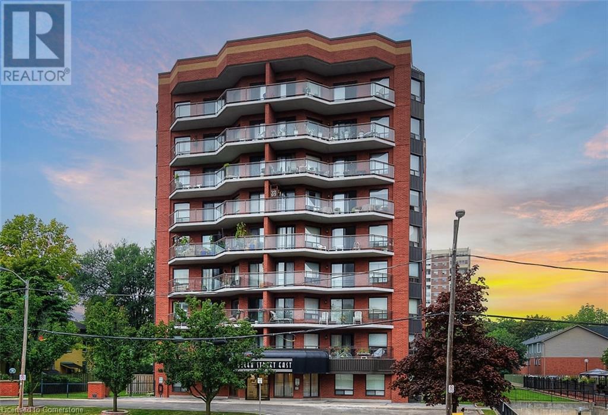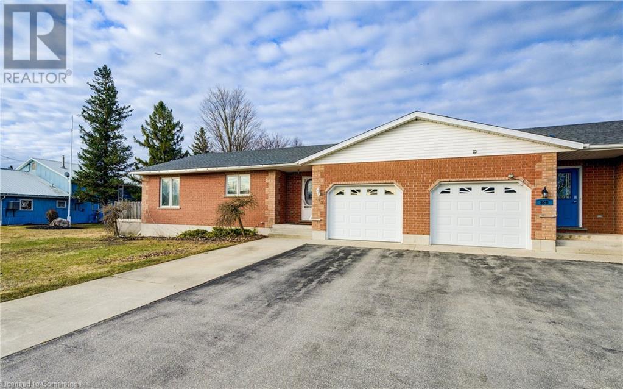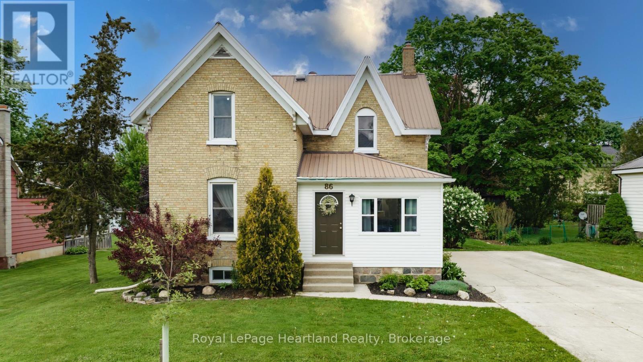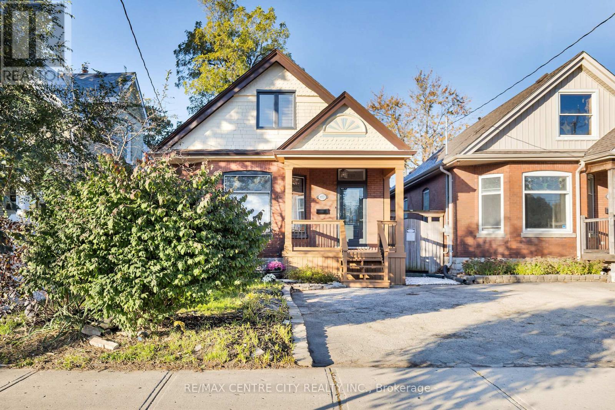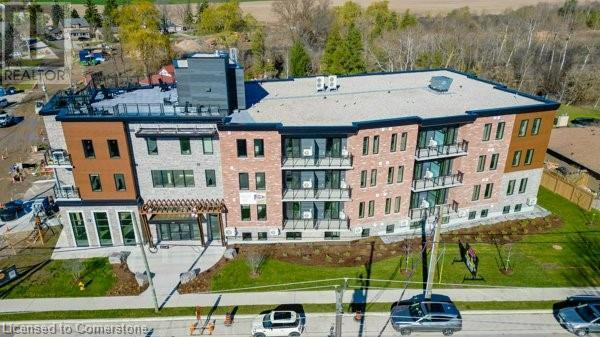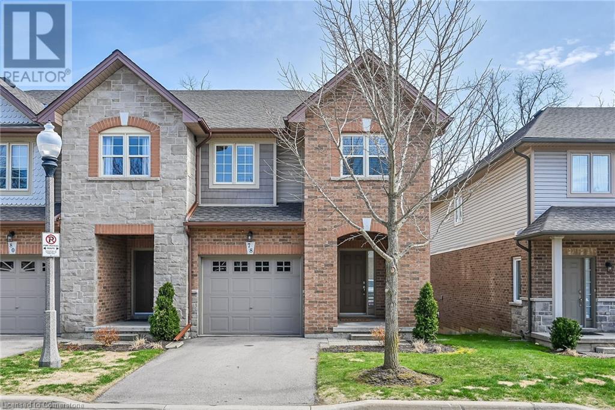5 Silverthorne Court
Dunnville, Ontario
Introducing 5 Silverthorne Court, a sprawling 1,815 square foot bungalow in a sought after rural cul-de-sac. Situated on a premium 0.874 acre lot backing onto beautiful farmers fields with an incredible insulated triple car garage - offering plenty of room for your vehicles and toys. Built in 2017, this well designed home features 3+2 bedrooms and 3 full bathrooms, ensuring ample space for the whole family. Some standout features of this home include natural gas heating, fibre optic internet, 10 foot ceilings, granite countertops, a backup generator hookup, 200 amp breaker panel, main floor laundry, stainless steel appliances, and more! Open concept main floor features large windows and engineered hardwood flooring throughout. The modern kitchen boasts a spacious island and a convenient coffee bar area. One of three bedrooms on the main floor is the primary retreat featuring a beautiful 4-piece ensuite bathroom and a large walk-in closet with built-in shelving. Downstairs, you’ll find additional living space including a rec room, full 4-piece bathroom, 2 more bedrooms, and tons of additional storage space. This stunning home is located just 15 minutes to Smithville, 15 minutes to Dunnville, and 30 minutes to Hamilton. Enjoy cozy winter evenings in the hot tub or unwind in the summer months around a fire or on your 29’ x 12’ covered deck, all while soaking in the breathtaking views of the rolling countryside. Don’t miss the opportunity to make this beautiful home yours! (id:59646)
113 Foxtail Avenue
Welland, Ontario
This beautifully updated 2+1 bedroom, 2-bathroom side-split home offers a rare opportunity to live in a serene setting backing onto a wooded ravine. Thoughtfully upgraded throughout, it features luxury vinyl plank flooring, a fully remodeled kitchen with stainless steel appliance and quartz countertops. Separate open concept dining area with a built-in coffee bar over looking the living room with high ceilings. The bright, open-concept living spaces are enhanced by updated lighting and pot lights, creating a warm and inviting atmosphere. Outdoor living is elevated with a private, fenced backyard that includes a hot tub on a concrete patio, a wooden deck, and a walk-out deck from the primary bedroom, all with peaceful ravine views. Entertainment is made easy with a complete home theatre system in the basement with access to home gym area. Basement level offers a cold room for extra storage. The two car garage is outfitted with cabinetry and counters. Additional features include a Vivint security system and exterior pot lights, completing this move-in-ready home in one of Welland's most desirable neighbourhoods. See Matterport 3D and Video tour by clicking Virtual Tour Links! (id:59646)
172 Elmhurst Drive
Etobicoke, Ontario
Welcome to 172 Elmhurst Drive, a beautifully maintained and updated home nestled in one of Etobicoke’s most sought-after neighborhoods. This charming property offers the perfect blend of comfort, convenience, and functionality — ideal for growing families, first-time buyers, or investors alike. Step inside to discover a warm and inviting layout featuring spacious rooms, large windows with plenty of natural light, and a functional floor plan that makes everyday living a breeze. The kitchen offers ample cabinetry — a perfect canvas for your culinary dreams or potential upgrades. Upstairs, generous bedrooms provide plenty of room to unwind, while the fully finished basement with separate entrance and in-law suite, adds even more living space for multi-generation families, families needing additional income or investors! Outside, enjoy a large, private backyard ideal for entertaining, gardening, or relaxing in your own green oasis. The extra-long driveway and carport provide ample parking. Situated in a family-friendly community with great schools, parks, transit, and shopping all nearby. Quick access to major highways makes commuting a breeze. Don’t miss this incredible opportunity to own a solid home with endless potential in a thriving part of the city! (id:59646)
20 Mcconkey Crescent Unit# 90
Brantford, Ontario
Welcome to this elegant two-story, end-unit freehold townhome offering modern living in the heart of Brantford. This stunning property seamlessly blends style, space, and functionality. Step inside to a grand foyer with a soaring cathedral ceiling and an expansive window that floods the space with natural light, accentuating a striking gallery wall. The main floor boasts an open-concept design featuring a well-appointed kitchen with a central island, perfect for entertaining or casual meals. The adjoining dining area flows seamlessly into the spacious living room, which provides direct access to the private, fully fenced backyard; an ideal space for relaxation or outdoor gatherings. A stylish 2-piece powder room completes this level. Upstairs, the primary bedroom is a true retreat, offering ample space, a walk-in closet, and a luxurious 4-piece ensuite. Two additional well-sized bedrooms and another 4-piece bath provide plenty of room for family or guests. The lower level extends your living space with a large family room, ideal for movie nights, a home office, or a fitness area. This level also includes a laundry/utility room, a cold cellar, and a rough-in for a future 2-piece bathroom. Nestled in a thriving neighbourhood, this home offers unparalleled convenience. Just minutes away, you'll find a variety of shopping centres, grocery stores, restaurants, and recreational facilities. Several nearby parks provide green spaces for outdoor activities, and public transit options, including GO Bus and Via Trains, ensures easy connectivity throughout Brantford and the GTA. Commuters will appreciate quick access to Highway 403, making travel to surrounding areas seamless. Families will benefit from top-rated schools nearby, offering diverse academic and extracurricular programs. With its exceptional design, spacious layout, and unbeatable location, don't miss this opportunity to experience modern living in one of Brantford's most desirable communities! (id:59646)
17 Woodsview Avenue
Grimsby, Ontario
Welcome to 17 Woodsview Ave! A quick 5 min walk to the lake, 12 doors to 2 schools, steps to parks and 2 min to QEW. This lovely ranch bungalow sits on a large lot in the highly sought after neighbourhood of Grimsby Beach! 3+2 beds, 2 full baths. Completely renovated home taken right back to the outer shell of the house. Updates include full electrical package, new plumbing, new insulation throughout, LVP floors, fresh new baths, new two toned modern oak and white cabinets with tons of storage in drawers and pull out pantry, quartz counters, gorgeous glass backsplash, walk out to the huge backyard in kitchen, interior and entry doors replaced, all basement windows upsized, potlights, smooth ceilings. Modern open floorplan. LIKE NEW HOME!! This home is well suited for multi-generational living, future rental income possible as well with a fully finished walk-up basement, or a familly looking for a funtional and turn key home! The lot is large with beautiful rose gardens, mature trees and endless potential for an outdoor oasis as a landscape design package can be included with this home. Parking for 5 vehicles in the long driveway. 10 min drive to big box stores including Costco. Quaint downtown Grimsby has wonderful restaurants, mom and pop shops and family friendly events. 20 min to wine country. Grimsby and this home have it all!! (id:59646)
14 Saint Vincent Street
Collingwood, Ontario
Discover your perfect retreat in this charming 4-bedroom, 2-bath raised bungalow, ideally located just moments from downtown Collingwood, Ontario. This inviting home features a spacious open-concept living area, a modern kitchen, and comfortable bedrooms, all complemented by a fully finished basement ideal for versatile use. Step outside to a beautifully landscaped backyard adorned with vibrant perennials and a partially fenced yard perfect for relaxation or gatherings. Additional highlights include a convenient garden shed, a large paved driveway accommodating up to 5 vehicles, and a carport for extra protection. Experience the blend of comfort, style, and practicality in this serene yet conveniently located home. Roof shingles replaced in 2020 (id:59646)
6523 Wellington 7 Road Unit# 318
Elora, Ontario
A Rare Opportunity to Lease in the Prestigious Elora Mill Residences! Welcome to Luxury living in the heart of Elora. Whether you're looking to downsize, upsize, or experience the ease of condo living, this stunning 2,000 sq. ft. suite offers the perfect solution. Thoughtfully designed this expansive residence easily accommodates large furniture - from your large dining table to oversized sectionals - allowing you to create a space that truly feels like home. The expansive chefs kitchen is a dream for culinary enthusiasts. Featuring a large eat-in island with seating, it's the ideal gathering spot for entertaining guests or hosting a dinner party. Retreat to the luxurious primary suite, where you'll find ample space, two walk-in closets, and a spa-inspired ensuite complete with a large walk-in shower and a gorgeous soaker tub with chandelier. Two additional spacious rooms with closets offer flexible space for additional bedrooms, a home office, or even your own private home theatre. Make the layout your own! Step outside from either the main living area or primary bedroom to your spacious balcony - perfect for relaxing or entertaining. Enjoy breathtaking views of the beautifully furnished Terrace below, complete with firepits and cozy seating areas, as well as stunning views of the picturesque Elora Mill restaurant, hotel, and spa just across the river. Residents enjoy access to exceptional amenities including: Concierge, Lobby coffee bar, Fitness center and yoga studio, Resident lounge and private dining/party room, Outdoor furnished terrace with firepits and river views, Outdoor pool overlooking the river, 1 underground parking spot & locker included. Quick access to trails and steps from Elora's top restaurants, shops and cafes - you will enjoy living in this friendly, walkable community. Don't miss the chance to live in this resort-style riverside retreat, book your private tour today! (id:59646)
44 - 1088 Ashgrove Trail
Frontenac (Frontenac Centre), Ontario
Approximately 1/2 Acre building lot on Garrison Lake next to hundreds of acres of common grounds. Excellent for Winter enthusiasts, hiking snowshoeing, etc. All parties to verify requirements with township regarding building a home, mobile home or R.V. and all permitted uses. Excellent access off major highway. The private road is maintained year round for trouble free access to the property. (id:59646)
4903 Whalen Line
Lucan Biddulph (Prospect Hill), Ontario
Your perfect country retreat awaits! Escape to the serenity of this charming bungaloft nestled on 1.169 acres of picturesque wooded land. Conveniently located on a paved road, this peaceful property offers a quick commute to London and St. Marys. The thoughtfully designed bungaloft feature two cozy bedrooms and a full bathroom, perfectly positioned to frame an open-concept living, dining and kitchen area. The main floor also includes a laundry room and a delightful sitting area at the back of the home, where natural light pours in, creating a warm and inviting atmosphere. Upstairs the spacious loft offers endless possibilities. Whether you envision it as a playroom, office or additional bedrooms, this versatile space is only limited by your imagination. With custom railings, dormer windows that bring in even more natural light and a stunning view of the main floor the loft is an exciting opportunity to make it your own. The unfinished basement provides ample storage and open space, ready for your personal touch. Outside you will find plenty of parking, expansive gardens to explore and your very own wooded area for adventures and tranquility. Whether you're relaxing at home or enjoying the beauty of the outdoors, this property offers the best of country living with the convenience of being close to the city. Book an appointment and come see for yourself. (id:59646)
13 Lakeside Woods Crescent
Saugeen Shores, Ontario
This fabulous 1/2 acre building site in beautiful Lakeside Woods is one of the last lots available to build on in this development. It offers an idyllic, treed location just steps to the beautiful shoreline of Lake Huron. Lakeside Woods is a neighbourhood designed with architectural guidelines and tree retention plans to ensure the perfect setting for your dream home. Spend endless hours hiking, cross country skiing or snowshoeing on the Woodland Trail system just outside your front door! You can also enjoy the ever-changing views of great Lake Huron from a paved cycling and walking trail that extends along the shore between Port Elgin and Southampton. This large pie shaped lot measures 24000 square feet. Services available include: municipal water, natural gas, electricity, fibre optic high speed Internet, and telephone. A septic system will be required. (id:59646)
315 Birmingham Street E
Mount Forest, Ontario
Welcome to this well-maintained 3+2 bedroom, 2-bathroom brick bungalow in the sought-after community of Mount Forest—just minutes from downtown, parks, and local amenities! Sitting on a spacious lot, this home features a new asphalt driveway (2023), seamless eavestroughs, and a welcoming front entry with a new door (2019). The backyard is an outdoor retreat with a 12' x 12' gazebo, complete with netting, solid curtains, and a solar light—perfect for relaxing or entertaining. A durable concrete sidewalk patio adds to the functionality of this charming outdoor space. Step inside to a bright and inviting main floor, where all windows have been replaced (since 2017) and flooring updated (2019). The spacious living and dining area flows into a classic kitchen featuring solid wood cabinetry, a subway tile backsplash, and ample storage. 3+2 Bedrooms & Modern Baths The main floor offers three generously sized bedrooms and an updated 4-piece bathroom (2019) with a sleek glass shower, stylish tile work, and a modern vanity. The fully finished lower level provides a fourth & fifth bedroom—ideal for guests, a home office, or additional living space. Convenient Main Floor Laundry & Cozy Lower Level Enjoy the convenience of main floor laundry, making everyday tasks effortless. The lower-level rec room is the perfect spot to unwind, featuring a gas stove for cozy warmth in cooler months. Additional storage and laundry facilities add functionality to the space. Prime Location Nestled in a friendly community, this home is close to downtown, Hospital, Parks, and Schools, offering a perfect blend of convenience and peaceful living. Additional Features: 200 AMP Electrical Panel Water softener (5 years old) New garage man door (2019) – interior & exterior access Ductless AC/heat pump system Fully replaced asphalt driveway (2023) This move-in-ready bungalow offers the perfect balance of charm, modern updates, and an unbeatable location! (id:59646)
62 Queen Street
Guelph, Ontario
Welcome to 62 Queen Street, a truly special home nestled in the heart of St. George’s Park, one of Guelph’s most established and picturesque neighbourhoods. Perfectly perched on an elevated lot, this home offers sweeping views of downtown Guelph, providing a rare and peaceful vantage point where city lights twinkle in the evening and morning sunrises pour through the treetops. From the moment you arrive, the charm of this quiet, tree-lined street and the warm character of the home invite you in. Inside, you’ll find a tasteful blend of old-world charm and modern comfort, with original hardwood flooring, large sun-filled windows, and classic trimwork that nods to the home’s history. The main living and dining spaces are cozy yet open, offering the perfect setting for gatherings or quiet nights in. The kitchen leads out to a private backyard, a serene space for morning coffee, summer dinners, or a little gardening on weekends. But the real story here is the lifestyle. Just steps from your door, you’ll find yourself immersed in the cultural heart of Guelph. Downtown is a short stroll away, offering a vibrant mix of local restaurants, boutique shops, independent cafés, live music venues, galleries, and the beloved farmers’ market. Whether you're catching a show at the River Run Centre, enjoying trails along the Speed River, or meeting friends at a downtown patio, everything that makes Guelph so livable is right at your fingertips. Whether you're looking to settle into your forever home or invest in a piece of Guelph’s most iconic real estate, 62 Queen Street is a rare opportunity to experience timeless charm, incredible views, and a lifestyle that truly captures the spirit of this city. (id:59646)
260 Sheldon Avenue N Unit# 808
Kitchener, Ontario
Welcome to the lovely two bedroom and two bath condominium located in Spruce Grove. This unit is located on the eighth floor with spectacular view. Looking towards downtown and many beautiful tree lines. Unit includes one underground parking space. This condo features an open concept main floor plan with a lovely kitchen, complete with built-in appliances and granite countertops. In the master bedroom, there is also a storage unit in addition to the closet. Hardwood in the main area completes the bright open space. Enjoy the indoor swimming pool and also meetings in the party room and games area. Building also has Tennis court for a fun game or pickle ball. A private guest suite is also on site. Lots to do in this very well-maintained Condo corporation. Visitor parking is available on the upper level. Unit has a large balcony to enjoy sunsets. (id:59646)
10 Ellen Street E Unit# 803
Kitchener, Ontario
Welcome to 10 Ellen Street, Unit 803 – a bright and inviting one-bedroom condo in a prime location, steps away from the heart of downtown Kitchener. This quiet and well-maintained building offers not only convenience but also comfort for those looking to enjoy urban living with all the essential amenities nearby. After parking in the secure underground garage, take the sleek new elevators to the 8th floor, where you'll find this updated unit. As you step inside, you'll be greeted by large west-facing windows that flood the space with beautiful afternoon sunlight. The condo features newer flooring throughout and includes a handy utility room with in-suite laundry, perfect for extra storage and a convenient coat check. To the right, you’ll find a pristine four-piece bathroom, ideal for refreshing after a long day. On the left, a well-equipped kitchen offers plenty of cabinetry, ample countertop space, and a stylish cutout overlooking the great room. This layout is perfect for both meal prep and entertaining, with space for a dinette and cozy seating for relaxing or watching TV. The bedroom is designed with comfort in mind, featuring a spacious wall-to-wall closet outfitted with a full organizer system, ensuring you have plenty of storage space. The location of this condo is second to none. Just steps from the Kitchener Public Library, and minutes away from the train station, trendy cafes, restaurants, and all the cultural attractions of downtown Kitchener. Whether you’re commuting or staying local, the convenient access to major routes makes getting around a breeze. Within the building, you’ll enjoy the added perks of a fitness room and a party room complete with billiards and sliding doors that lead to a courtyard equipped with barbecues for your enjoyment. This is a simple yet comfortable lifestyle waiting for you at 10 Ellen Street, Unit 803 – a perfect place to call home. *Property is virtually staged* (id:59646)
397 Church Street N
Mount Forest, Ontario
Welcome to this bright and inviting 3-bedroom, 2-bath semi-detached home offering a fantastic floor plan with an abundance of natural light throughout. The fully finished basement features a spacious rec room—ideal for relaxing or entertaining—as well as a large utility room, perfect for the do-it-yourself enthusiast with space for a workbench or added storage. A standout feature is the Bruno elevator in the garage, offering easy access for those who prefer to avoid stairs. The garage door opener motor was replaced in 2025, and the furnace was refurbished in May 2024, providing added peace of mind. This smoke- and pet-free home has been thoughtfully maintained and is move-in ready. Located close to schools and shopping, with ample parking and just under an hour to Waterloo, Guelph, and Orangeville, this home delivers the perfect balance of small-town charm and city convenience. If you're seeking a welcoming community and a comfortable, well-equipped home, Mount Forest is the place to be! (id:59646)
162 Snyders Road E Unit# 301
Baden, Ontario
Welcome to The Forsythe suite at Brubacher Flats. Stunning 1-Bedroom Apartment for Rent in Beautiful Baden! This brand new, modern building offers the perfect blend of luxury and convenience, making it an ideal home for couples, singles, and seniors. Featuring in-suite laundry, a spacious bedroom, modern bathroom, soft close cabinets, air conditioning, and a private balcony, this apartment is designed with your comfort in mind. The open-concept living space is flooded with natural light, creating a warm and inviting atmosphere. Enjoy cooking in your sleek kitchen equipped with high-end appliances, including a built-in microwave and dishwasher, ensuring all your culinary needs are met. Step outside to the rooftop patio, perfect for entertaining friends or simply relaxing while taking in the beautiful views. Located just 10 minutes away from Sunrise Shopping Centre, you'll have easy access to a variety of shops, dining options, and entertainment. As an added incentive, enjoy ONE MONTH FREE RENT when you make this stunning apartment your new home! Don’t miss this opportunity, Schedule a viewing today and make Baden your new HOME SUITE HOME! (id:59646)
162 Snyders Road Unit# 310
Baden, Ontario
Welcome to Brubacher Flats, a modern four-level apartment complex in the heart of Baden. The Bancroft floor plan offers 710 sq. ft. of bright, stylish living space with 2 bedrooms and 2 bathrooms, including a private ensuite. Each unit features premium finishes, vinyl plank flooring, soft-close cabinets, large windows, air conditioning, and a private balcony. Enjoy the convenience of in-unit laundry, 5 stainless steel appliances, and included window coverings. This secure, quiet building is perfect for singles, couples, and seniors. Tenants also have access to an exclusive rooftop deck. Covered and outdoor parking are available for a fee. Located close to walking trails, schools, public transit, and just minutes from major stores, Brubacher Flats combines modern living with small-town charm. Special Offer: One month of rent free! (id:59646)
12 Riverdale Road
Parry Sound, Ontario
This charming two-bedroom home offers a bright, easy-to-maintain layout with stylish laminate flooring throughout. Gas heating keeps you cozy all year long, while the convenient main-floor laundry makes everyday life simple. Step outside to a private, covered rear deck perfect for morning coffees or evening BBQs plus a handy shed for extra storage. Ideally located close to the dog park, playgrounds, and schools, this property is a fantastic option for first-time buyers, young families, or those looking to downsize without compromise. (id:59646)
86 Oxford Street
Bluewater (Hensall), Ontario
Welcome to 86 Oxford Street a charming two-story yellow brick century home nestled in the quaint village of Hensall, Ontario. Offering 3 bedrooms, 2 baths, and 1,726 sqft of inviting space, this historic property welcomes you the moment you step inside. Over the years, this classic home has seen thoughtful updates while maintaining its original character. The cozy family room features a wood fireplace with a custom mantle crafted from a local barn beam, beautifully complemented by cedar ceilings. The eat-in kitchen boasts updated countertops and patio doors leading to an oversized deck, perfect for entertaining. Recent updates include an updated main bathroom and fresh paint throughout, adding to the homes warm and inviting atmosphere. Outside, a detached shed sits at the end of a private double-wide concrete driveway, offering ample parking. Families will appreciate the walking distance to local schools, while little ones will love the custom-built pirate ship outdoor play centera backyard adventure waiting to happen! Don't miss your chance to own this character-filled home in a welcoming community! (id:59646)
992 Windham Road Unit# 13
Windham Centre, Ontario
Welcome to maintenance free living in a rural setting! This unit offers 2 bedrooms and 1 bathroom in an all main floor ground level access building. Step into a bright and spacious Great room which encompasses a fully equipt kitchen w/penninsula island, and a carpet free living area with sliding door walk out to a covered and fenced in patio. In-suite laundry and a storage locker for all those extras. Controlled entry and outside, a communal area awaits both you and your pets with an expansive grass area, a horseshoe pit and a bonfire area that can be enjoyed by all residents. You will absolutely enjoy the ease of having an on site garbage bin, which means you don’t need to wait for a certain day to pile it at the road. For those that may have accessibility concerns, Norfolk has made convenience a priority for its residents by offering transportation services at very low and reasonable rates. Deliveries are also offered to this area as far as Simcoe by all major retailers and food services. The Waterford ponds and trails are just minutes east while the Wind-Del community park is only steps behind to the south. (id:59646)
653 William Street
London East (East F), Ontario
Welcome to 653 William St.! Nestled in the heart of the charming Woodfield neighborhood, this stunning 1.5-storey home is just steps away from Victoria Park, the Grand Theatre, the library, and an array of restaurants and cafes. With its beautiful blend of original charm and modern comfort, this home offers the best of both worlds. Featuring 3+1 bedrooms and 3 full bathrooms, the home is filled with character, from the stained glass windows to the hardwood flooring throughout. The main floor boasts a thoughtfully designed layout, starting with an inviting foyer that leads to a large, spacious family room and another light-filled living room. There is also a versatile room that can be used as an office or a bedroom, complete with a feature wall with built-in shelving. The gourmet kitchen is a highlight, with two unique windows that flood the space with light and a dining area with a breakfast bar that overlooks the serene backyard. Upstairs, you'll find two generous-sized bedrooms, including a primary bedroom with its own ensuite, featuring a classic clawfoot tub for a touch of luxury. Step outside into the backyard, where you'll discover a two-tiered deck, perfect for outdoor entertaining. The yard is fully fenced and beautifully landscaped, offering a private retreat in the heart of the city. The bright and airy vibe of this home continues to the basement with lots of additional living space including a large bedroom, sitting room/den, full 4-piece bathroom, and laundry. The Basement also includes a large utility room with ample room for storage. Recent updates include new Furnace & Central Air (2024) with Ecobee thermostat, new kitchen appliances (2024), new Front Door & Screen Door (2023), Front porch rebuild in 2023, and new backyard deck (2021) This home is filled with character, charm, and modern convenience - welcome home! (id:59646)
162 Snyders Road E Unit# 102
Baden, Ontario
Welcome to The Rohr suite at Brubacher Flats. Stunning 1-Bedroom Apartment for Rent in Beautiful Baden! This brand new, modern building offers the perfect blend of luxury and convenience, making it an ideal home for couples, singles, and seniors. Featuring in-suite laundry, a spacious bedroom, modern bathroom, soft close cabinets, air conditioning, and a private balcony, this apartment is designed with your comfort in mind. The open-concept living space is flooded with natural light, creating a warm and inviting atmosphere. Enjoy cooking in your sleek kitchen equipped with high-end appliances, including a built-in microwave and dishwasher, ensuring all your culinary needs are met. Step outside to the rooftop patio, perfect for entertaining friends or simply relaxing while taking in the beautiful views. Located just 10 minutes away from Sunrise Shopping Centre, you'll have easy access to a variety of shops, dining options, and entertainment. As an added incentive, enjoy ONE MONTH FREE RENT when you make this stunning apartment your new home! Parking space available (Surface $75 and Covered $95). Don’t miss this opportunity, Schedule a viewing today and make Baden your new HOME SUITE HOME! (id:59646)
162 Snyders Road E Unit# 410
Baden, Ontario
Welcome to The Bancroft suite at Brubacher Flats. Stunning 2-Bedroom Apartment for Rent in Beautiful Baden! This brand new, modern building offers the perfect blend of luxury and convenience, making it an ideal home for couples, singles, and seniors. Featuring in-suite laundry, 2 spacious bedrooms, 2 modern bathrooms, soft close cabinets, air conditioning, and a private balcony, this apartment is designed with your comfort in mind. The open-concept living space is flooded with natural light, creating a warm and inviting atmosphere. Enjoy cooking in your sleek kitchen equipped with high-end appliances, including a built-in microwave and dishwasher, ensuring all your culinary needs are met. Step outside to the rooftop patio, perfect for entertaining friends or simply relaxing while taking in the beautiful views. Located just 10 minutes away from Sunrise Shopping Centre, you'll have easy access to a variety of shops, dining options, and entertainment. As an added incentive, enjoy ONE MONTH FREE RENT when you make this stunning apartment your new home! Don’t miss this opportunity, Schedule a viewing today and make Baden your new HOME SUITE HOME! (id:59646)
78 Myers Lane Unit# 78
Hamilton, Ontario
Living is easy in this spectacular end-unit townhouse (2008) backing onto a beautiful, treed greenspace. The unique multi-level floor plan has a modern feel while creating a sense of space and privacy. An open living room to kitchen layout allows for seamless integration between the two spaces and increased natural light. Just off the kitchen the deck offers a wonderful place to relax and unwind, or simply soak up the natural surroundings. You’ll be impressed by the modern solid wood floating staircase. The primary bedroom, with ensuite bath and walk-in closet, is located on its own level, providing the ultimate in privacy and comfort. Two additional bedrooms on their own level as well. A walk-out basement offers even more living space, with a rec room and gas fireplace. Storage/utility room here as well. The location is unbeatable, with a short walk to amenities such as shopping, restaurants, a park, hiking trail, and major transportation routes. Includes a single car garage plus parking space. Plus handy bedroom level laundry facilities. New furnace in 2024. (id:59646)

