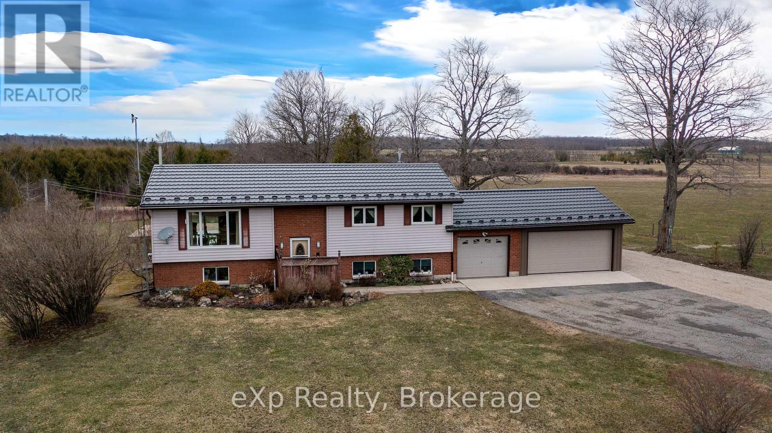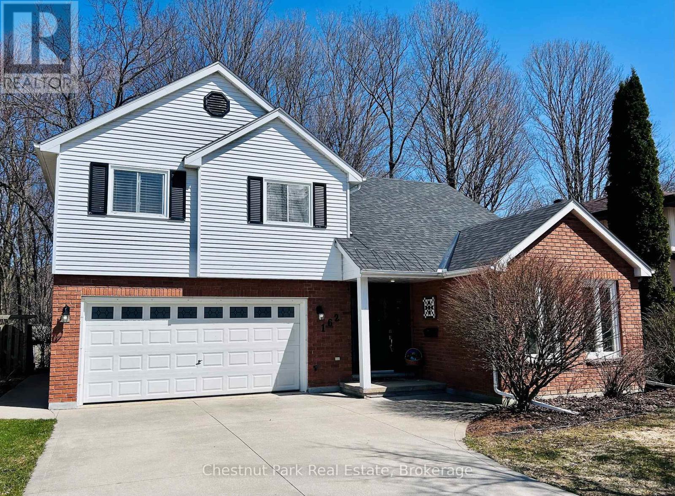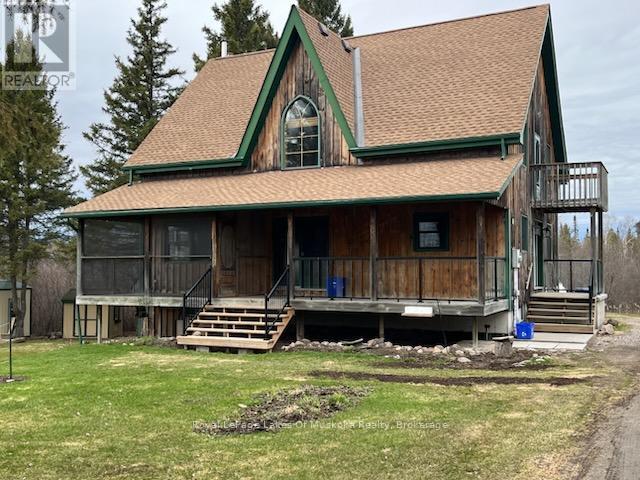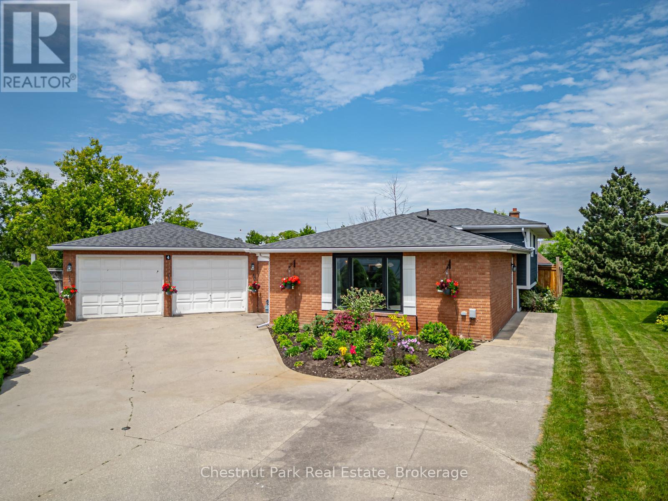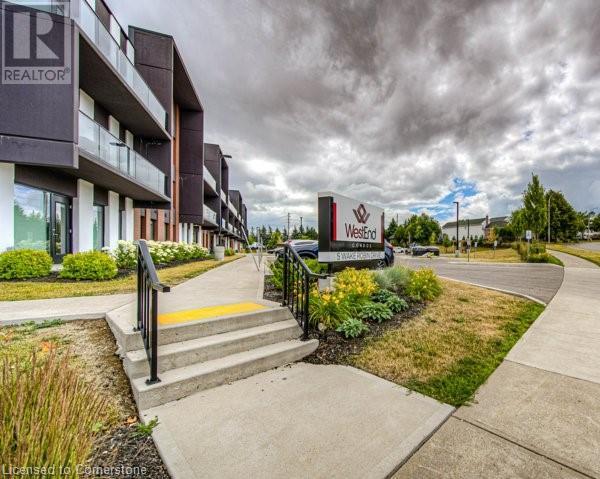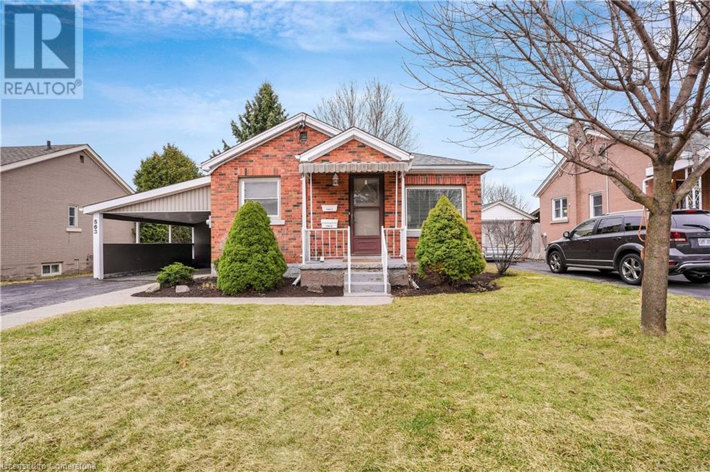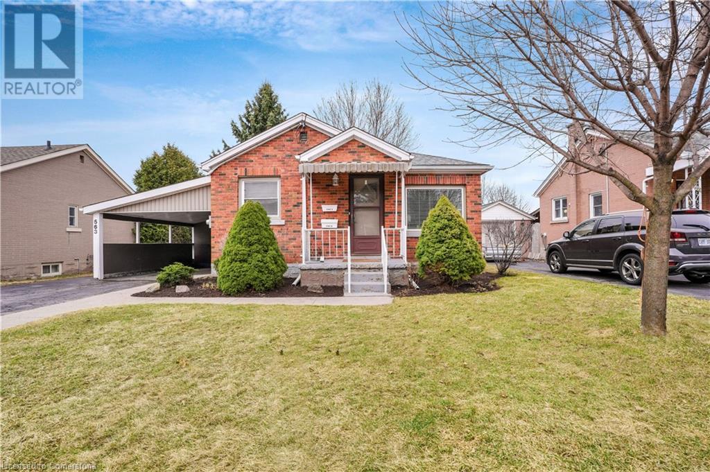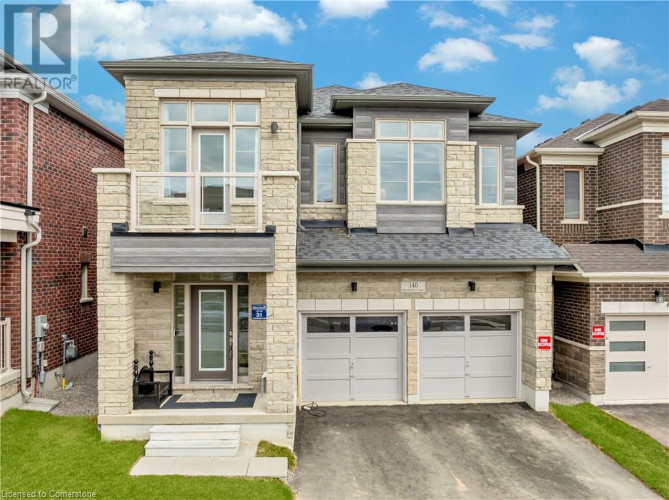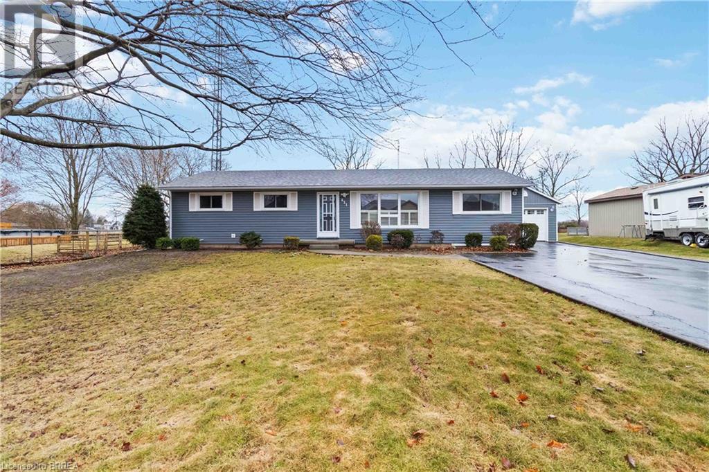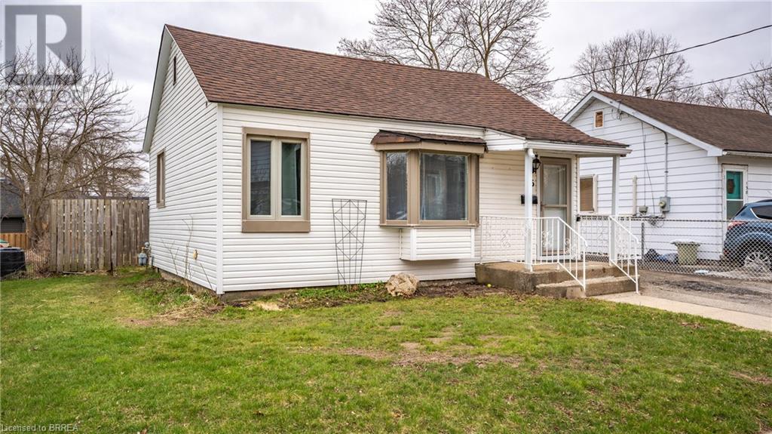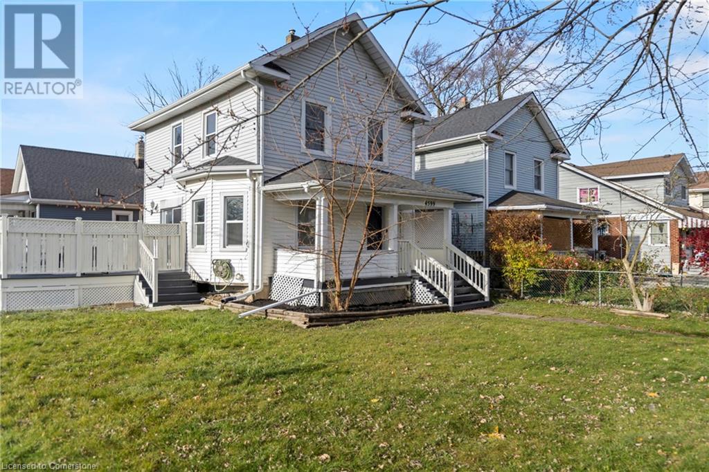752791 75 Side Road
Southgate, Ontario
Set on a scenic 1.84-acre lot along a quiet paved country road, this well-maintained raised bungalow offers space, comfort, and functionality, complete with an attached insulated 3-car garage. The property showcases beautifully landscaped grounds with red maples, lilacs, mountain ash, evergreens, a greenhouse, mature Cortland apple trees, and an Amish-built 10x16ft garden shed. Inside, the open-concept main floor features a custom oak kitchen with marble tile floors, and bright living and dining areas with hardwood flooring. Step out onto the brand-new back deck (2024) to enjoy the peaceful surroundings. The main level includes three good-sized bedrooms and a full 4-piece bath. The spacious lower level features a second 3-piece bath, laundry room, a cozy family room with a gas fireplace, plenty of storage, and is ready for your finishing touches. With natural gas, a forced air gas furnace, and a Superior Steel roof with a 50-year transferable warranty (2011), this home offers long-lasting quality in a serene country setting. Other upgrades include: 2-car garage addition (2020), Main level Windows (2007), Eaves and downspouts (2021). (id:59646)
162 5th Avenue E
Owen Sound, Ontario
Set on a desirable ravine lot in a sought-after Owen Sound East hill neighbourhood, this stylish and lovingly maintained 3-bed, 3-bath side-split backs onto the Bruce Trail, with convenient access via a nearby footpath--and truly stands out! A high-ceilinged welcoming foyer that expands to the main living space sets the tone for the home's airy, open-concept layout, offering approximately 1,700 square feet of finished living space designed for both relaxed family living and stylish entertaining. Hardwood floors run through much of the main and upper levels, where the sun-filled dining room, with its bow window, overlooks a gracious living room featuring a marble-surround gas fireplace and westward views. The white gourmet kitchen, complete with stainless steel appliances and a cozy breakfast nook, opens seamlessly to the outdoors. French doors lead to a composite deck with glass-panel railings and picturesque ravine views, plus a built-in gas line for easy BBQing. Upstairs, you'll find three closeted bedrooms, including a spacious primary suite with a luxurious ensuite and glass-enclosed ceramic shower, along with a charming reading nook on the landing. The finished lower level is bright and welcoming, featuring a well appointed family room with a second fireplace and built-in shelving, a powder room, laundry area, and extra storage in the crawl space. An oversized double garage is complete with built-in cabinets, inside entry and man door. The private backyard oasis features a gazebo-covered patio with a granite-top natural gas fire pit and furniture for serene outdoor living. Additional highlights include many updated windows & doors, central air (2021), heat pump (2024), central vac, 200-amp service, re-shingled roof, and Bell Fibe availability. Surrounded by trails, the Sydenham River, Georgian Bay, abundant amenities, galleries, restaurants, and year-round recreation, this move-in ready home is the perfect blend of comfort, style, and natural beauty! (id:59646)
345 Wheat Boom Drive Unit# 513
Oakville, Ontario
Fabulous 1 bed plus den unit in north east Oakville. Den is like a 2nd bedroom and has en-suite bath privileges. Modern kitchen featuring stainless appliances and laminate flooring throughout. Primary bedroom has a walk in closet and en-suite privilege. 9 foot ceilings and open concept make this unit feel open and spacious. Close to everything, shops, restaurants, highways, Go station, Sheridan College. Building has a party room and gym. 1 underground parking and heat included! High Speed Internet included. (id:59646)
7 Camelot Drive
Hamilton, Ontario
Beautifully updated 4 level side spit detached house located in the family friendly law field neighbourhood. This well maintained detached house features: 4 bedrooms, 2 bathrooms, updated modern kitchen with stainless appliances and gas stove, open concept layout dining area , spacious living room and additional cozy family room wth gas fireplace located at the lower level. Large backyard with stunning gardens, iniviting deck and a gazebo for more entertahning space. Double wide driveway and single garage easily park 3 cars. Close to grocery to store, school , park and easily access Mohawk Road and Linc HWY. (id:59646)
1280 Chiswick Line
Chisholm, Ontario
100 Acres of Privacy and Versatility - Just Outside Powassan. Welcome to your rural escape a 100-acre property offering unmatched privacy just 10 minutes from Powassan and 30 minutes from North Bay. Ideal for outdoor enthusiasts, the lot is only 2 minutes from ATV and snowmobile trails and a 15-minute drive to Wasi Lake for family-friendly fun year-round. This spacious post and beam home is currently set up with a main residence on the upper levels and a fully equipped in-law suite on the lower level. The main home features four bedrooms and two full bathrooms. The main floor includes a large living room with a wood-burning stove, a dining area that walks out to a covered porch, and a screened-in sunroom for relaxing bug-free evenings. Upstairs you'll find four bedrooms, a full bathroom, and a bonus den. The primary bedroom walks out to your own private balcony. High vaulted ceilings and two additional storage lofts add both character and function. The walk-out basement serves as an in-law suite, complete with two bedrooms, a full bathroom, kitchen, and living space. The space could easily be returned to one large family home. Outbuildings include a large detached garage with room for four vehicles and a woodstove for winter projects, three woodsheds, and a garden shed to support your year-round hobbies and storage needs. A rare opportunity for space, function, and peaceful rural living all within commuting distance of the city. (id:59646)
4 Harben Court
Collingwood, Ontario
This is the one you've been searching for. This stunning 4 Bed backsplit is quietly tucked away in a sought after neighbourhood cul-de-sac close to downtown Collingwood. Numerous upgrades have been completed by the current owner including a gourmet Kitchen with high end stainless appliances, large centre island with quartz counter-tops. A recently finished basement with additional bedroom and 3PC bathroom. Oversized windows allow lots of natural light to flow-in and the Primary bed and en-suite have direct access out onto the back deck with views of the back yard to sip your morning coffee or take a dip in the pool/hot-tub. 2 further Beds and 4PC bath with built in Laundry complete the upper level. Upgrades include hardwood engineered floors, shiplap, crown moulding, accent ceiling and wainscotting. The outside private oasis for the ultimate entertaining experience consists of a glistening in-ground pool with a new pool heater, covered hot-tub, fire pit area, BBQ and gazebo; all included. Sprinkler system for easy care of your Summer plants & flowers. New siding within the last 3 years. Oversized garage with plenty of storage space. The ultimate 4 Season area with easy access onto the Collingwood Trails, golf, tennis, ski-ing and Blue Mountain only a short drive away. (id:59646)
Lot 12 Bute Street
Southwest Middlesex (Glencoe), Ontario
Build your new dream home or rental property in the quiet town of Glencoe. Located on the outer ridge of town, but still within walking distance to amenities, you will be able to enjoy the privacy of a large lot while also being able to enjoy all the perks within town. Municipal Water, Natural Gas and Hydro all available at the lot line. HST applicable to sale. Lot is being sold as is, where is, with no representations or warranties. (id:59646)
635 King Street
Palmerston, Ontario
Stunning 4-bdrm, 3-bath bungalow nestled amidst mature trees W/backyard oasis! Meticulously designed & built by a local builder W/luxurious finishes & open-concept layout, this home epitomizes refined living. This 2000 build was under Tarion Warranty program & has a major structure warranty until 2027. Upon entering you're greeted by high ceilings & luxury vinyl plank floors that seamlessly flows throughout main living areas. Living room W/fireplace is framed by 2 expansive windows. Kitchen W/white locally made cabinetry, quartz counters, top-tier S/S appliances, subway-tiled backsplash & centre island W/bar seating. Sliding doors lead to 3-season sunroom creating harmonious indoor-outdoor living space. Primary suite W/luxury vinyl floors, window overlooking backyard & walk-through closet W/custom B/Is. Ensuite W/large vanity & glass shower. Completing main level is a front bdrm W/large window, laundry room & 3pc main bath. Finished bsmt W/rec room, fireplace & multiple windows. 2 add'l bdrms provide space for family or guests & B/I sauna offers perfect place to relax. A workshop caters to hobbyists & DIY enthusiasts while 3pc bath W/shower completes the level. Detached garage measures 15ft wide by 23ft long with 10ft ceiling & 10ft door! Utilities are included W/electrical service & gas & water lines roughed in from the house to garage. 8 X 10 vinyl board & batten siding shed W/2 aluminum windows & fibreglass doors. Attached oversized garage W/durable water-resistant wall & ceiling panels by Truscore & finished epoxy floor W/drain. Concrete driveway provide ample parking. Backyard oasis W/landscaped gardens & mature trees create private haven for relaxation. Greenspace backdrop enhances sense of tranquility making it an ideal space for outdoor gatherings. Down the street from Lions Heritage Park & short walk to Town of Palmerston where you'll find restaurants, shops & attractions. Experience perfect blend of luxury, comfort & convenience, your dream home awaits! (id:59646)
5 Wake Robin Drive Unit# 107
Kitchener, Ontario
Welcome to West End Condos at 5 Wake Robin Drive in Kitchener. This modern main floor unit is designed for both convenience and style. It's part of a contemporary mid-rise development built in 2020 that offers a balanced blend of urban living with practical amenities. With this spacious layout you will enjoy an open-concept design and 9-foot ceilings that enhance the airy feel of the space. The gourmet Kitchen is fully equipped and features upgraded stainless steel appliances, a built-in microwave, and quartz countertops that are ideal for both everyday cooking and entertaining. A walkout from the primary bedroom leads to your very own terrace patio, perfect for relaxation or a morning coffee. Convenience at Home: In-suite laundry and an owned locker provide extra storage and ease of living. Parking: Benefit from 2 owned, side-by-side parking spaces in the heated underground garage, ensuring secure and convenient vehicle storage. Situated just steps away from the Sunrise Shopping Centre, residents have immediate access to a range of shops, services, and eateries. As part of a 3-storey condo development with 54 units, West End Condos combines modern finishes with a well-planned community atmosphere. Accessibility: With nearby transit options and easy access to major roads, commuting and local travel are hassle-free. (id:59646)
181 King Street S Unit# 1505
Waterloo, Ontario
Investors, Parents of University Kids, Recently Separated/Divorced, as well as New Canadians, Company Employees or Executives will love this FULLY FURNISHED 836 Square Foot Suite at CIRCA 1877. Yes, the right offer gets you most furniture, dishes, cookware, housewares…just move in! Suite can be purchased unfurnished, too! Expect to be impressed by the high ceilings, upscale finishes, amenities and details in this tastefully appointed 1 bath, 1 bedroom + den suite. Luxury vinyl plank throughout. Open concept kitchen features elegant dual-tone cabinetry, subway tile backsplash, panel fridge-freezer, wall oven, cooktop set in quartz counters, plus matching island top with eat-at breakfast bar. One-foot+ (16 inch) taller ceiling height in the kitchen and den areas adds to the bright, airy feeling. Oversized floor-to-ceiling windows and Juliette balcony afford amazing views of the skyline, treetops, and Uptown Waterloo—sunsets included. Custom built-in cabinetry and desktop in den area create an ideal work-from-home space. Walk-in closet serves the bedroom. Luxurious 3-piece bath with tasteful tile and glass shower. Just off the hallway are stacked laundry units. Owned garage parking space, plus owned storage locker. Short walk to boutique shops, vibrant restaurants, Vincenzo’s, and ION LRT stops. Iron Horse Trail nearby for biking. Unrivaled amenities include: rooftop Terrace; sky view Pool; outdoor BBQ area and Fire Tables; Co-Working Space; Indoor Entertainment Lounge with reading area, bar, seating of all types; Practitioner’s Room; Fitness Studio; Indoor/Outdoor Yoga Studio; WiFi building-wide; Bike Room. The hospital is nearby. Short term rentals like Airbnb are permitted at this unit as per condo declaration, and building does not require city rental license! Suite 1505 at 181 King South truly promotes a lifestyle or investor profile without compromise! Why not purchase with a friend or parent with adult child to share the cost and the value? Photos from May 2024. (id:59646)
121 Martinglen Crescent
Kitchener, Ontario
Located on a quiet, tree-lined street in Kitchener's desireable Country Hills neighbourhood, this 4-level backsplit offers a peaceful retreat with plenty of space for a growing family. The home features over 2000 sqft of finished living space, including 3 bedrooms, 2.5 bathrooms, a generously sized open concept kitchen/dining room and a finished lower level perfect for a rec room, home office, or play area. The split level main floor boasts high quality engineered hardwood floors throughout the dining, kitchen and living room, granite countertops, stainless steel appliances and skylights bringing in the natural light. The main floor sunroom welcomes you with tall ceilings complete with tongue and groove pine, a cozy natural gas fireplace and a hot tub feature providing a serene space to relax. Enjoy your morning coffee on the expansive covered front porch, spend some time in the fully fenced back yard or take a short walk to Country Hills Park or the the scenic Steckle Woods walking trails. This home is perfect for families looking for a quiet, convenient location close to shopping, highway access, schools and green space. Notable updates include new windows (2023), furnace (2021), roof (2015). (id:59646)
563 Guelph Street
Kitchener, Ontario
Welcome to this fantastic detached legal duplex, offering a move-in-ready opportunity for investors or savvy homeowners looking to offset their mortgage! The upper unit is bright and spacious, featuring 2 bedrooms and 1 bath, beautiful hardwood flooring, and large windows that fill the space with natural light. The updated eat-in kitchen is both stylish and functional, complete with a dishwasher and in-suite laundry. Plus, it's completely carpet-free for easy maintenance! The lower unit is equally impressive, offering 1 bedroom and 1 bath with three egress points for safety and convenience. The open-concept main living area is spacious and inviting, while the generously sized bedroom boasts a walk-in closet. The sleek glass walk-in shower adds a touch of luxury, and the large laundry/storage area provides plenty of extra space. Outside, you'll love the expansive tiered backyard, offering shade, privacy, a patio area, and plenty of room for both units to enjoy their own outdoor space. There's also a large shared storage area, perfect for bikes, tools, or seasonal gear. Located in a walkable neighborhood close to downtown Kitchener, transit, the expressway, and fantastic local amenities, this property is a rare gem. Whether you're an investor or looking for a smart way to house hack, this legal duplex is a must-see! (id:59646)
563 Guelph Street
Kitchener, Ontario
Welcome to this fantastic detached legal duplex, offering a move-in-ready opportunity for investors or savvy homeowners looking to offset their mortgage! The upper unit is bright and spacious, featuring 2 bedrooms and 1 bath, beautiful hardwood flooring, and large windows that fill the space with natural light. The updated eat-in kitchen is both stylish and functional, complete with a dishwasher and in-suite laundry. Plus, it's completely carpet-free for easy maintenance! The lower unit is equally impressive, offering 1 bedroom and 1 bath with three egress points for safety and convenience. The open-concept main living area is spacious and inviting, while the generously sized bedroom boasts a walk-in closet. The sleek glass walk-in shower adds a touch of luxury, and the large laundry/storage area provides plenty of extra space. Outside, you'll love the expansive tiered backyard, offering shade, privacy, a patio area, and plenty of room for both units to enjoy their own outdoor space. There's also a large shared storage area, perfect for bikes, tools, or seasonal gear. Located in a walkable neighborhood close to downtown Kitchener, transit, the expressway, and fantastic local amenities, this property is a rare gem. Whether you're an investor or looking for a smart way to house hack, this legal duplex is a must-see! (id:59646)
140 Bloomfield Crescent
Cambridge, Ontario
Welcome to 140 Bloomfield Crescent, Cambridge in the prestigious Hazel Glenn community. Set on a premium ravine lot, this brand-new 2024-built home is not just a house — it's a lifestyle. Backing onto lush green space with NO REAR NEIGHBOURS, all within minutes of Highway 8 & Cambridge’s charming downtown. Architecturally designed elevations showcase a beautiful blend of stucco, natural stone, clay brick, giving the home a timeless curb appeal. Step inside & feel the difference. From the soaring 9Ft Ceilings Both on the MAIN & UPPRER floor to the elegant solid wood doors, wide trim & ENGINEERED HARDWOOD FLOORING, this home is built to an uncompromising standard rarely found today. With over 3,000 sq ft of beautifully finished space, the open-concept Featuring sunlit living & dining areas which are expansive, with coffered ceilings ideal for both relaxed family living & elegant entertaining. The cozy family room, with a sleek electric fireplace, invites you to gather & unwind. Kitchen features crisp white cabinetry, premium stainless steel appliances & an oversized island. A private deck overlooks the tranquil ravine, offering a picture-perfect setting. The dedicated main floor office provides a quiet, inspiring space to work from home. Main Floor laundry & 2pc Powder room completes the main level. Upstairs, the primary suite boasts a grand double-door entrance, a large walk-in closet & a spa-like 5pc ensuite with designer finishes. 2 additional bedrooms each have their own private ensuites, with one featuring a balcony retreat. The remaining two bedrooms are connected by a Jack-and-Jill bathroom, making this home ideal for families of all sizes. The unfinished walkout basement offers endless potential: a home theatre, gym, in-law suite or entertainment hub, choice is yours. Located just 3 minutes from Cambridge’s vibrant core, you’ll have convenient access to a full range of urban amenities. Don't Miss this amazing opportunity, Schedule your private showing today. (id:59646)
18 Creek Ridge Street
Kitchener, Ontario
Welcome to your dream home in the sought-after Doon South community—a SOPHISTICATED two-story gem that effortlessly blends style and function. This ELEGANT open-concept main floor features a stunning, modern kitchen that flows seamlessly into a bright and airy living space, complete with large windows that flood the home with natural light. The dining area opens directly to a private backyard, ideal for summer evenings and weekend gatherings. Upstairs, you’ll find a luxurious primary suite with an incredible walk-in closet and spa-like ensuite, along with the convenience of an upper-level laundry room. With tasteful finishes throughout and located in one of the most desirable areas of the city, this home is a rare find that truly checks all the boxes. Measurements as per iguide. (id:59646)
406 Woodrow Drive
Waterloo, Ontario
Located in the desirable Laurelwood neighborhood, this stunning home offers 4 spacious bedrooms upstairs, including 2 master suites, making it perfect for families or those who value privacy and comfort. Recent upgrades include fresh paint throughout the main floor and upstairs hallway, newly renovated bathrooms, and a modern kitchen with sleek granite countertops. The open-concept design seamlessly connects the kitchen, dining, office, and living areas, with sliding doors leading to a large backyard deck. The main master suite boasts with a newer luxurious ensuite, and a walk-in closet. The fully finished basement includes a wet bar, and is rough-in ready for a home theatre—an entertainer's dream. This home is also carpet-free, providing easy maintenance and a modern look. Conveniently located near top-rated schools, shopping, and scenic trails, this home offers both comfort and convenience in one of Waterloo's most sought-after areas. (id:59646)
640 West Street Unit# 101
Brantford, Ontario
Welcome to this bright and inviting 2-bed, 1-bath ground floor condo in one of Brantford's most sought-after condo buildings. This 1,071 sq ft space features an updated kitchen and bathroom, large windows, and a step-out balcony. This building features great community and amenities like an exercise room, sauna, party room, and private storage locker. All utilities included, plus underground and visitor parking. Conveniently located near Costco, grocery stores, and highway access. (id:59646)
116 Terrace Hill Street
Brantford, Ontario
If you are looking for a large home with multi family/inlaw potential on a huge lot then this is the property for you! This one of a kind home is located in the desirable Terrace Hill area of Brantford. Situated on a 70 foot wide lot with a view of the city from the back yard. This 2 storey home boasts over 3000 sq feet of finished living space on three levels with a unfinished attic that offers additional potential. The home consists of 2 separate units. The owner's main floor unit has a spacious entry way with access to a oversized double car garage (30.7x24.8 feet). The living rm, dining rm and kitchen spans the back of the home and is a very large with loads of oak cabinetry, expansive counter space, eating area and patio door walk out to the deck overlooking the well manicured yard. There are 3 generous bedrooms, 4 piece bath and a Den. There are two staircases to the basement as there was an addition to this home 25 years ago. The lower level offers a 2nd kitchen, cold cellar, 3 piece modern bath, mechanical room, laundry room and a recreation room. The upper unit is currently rented out and is immaculate condition with gleaming hardwood flooring, historical woodwork and trim accenting every room. Boasting 2 bedrooms, a 4 piece bathroom, kitchen, living room and a walk up staircase to an unfinished attic perfect for storage. The large private driveway could accommodate up to 5 vehicles. Roof reshingled in 2013. Hi-efficiency f/air gas furnace (2024), C/air and recently updated railings on the sprawling covered front porch. This is truly a unique home with so much to offer for a large family or someone looking to have an amazing income property. Very central location close to the BGH, schools, parks, shopping and Hwy 403. (id:59646)
631 Mount Pleasant Road
Mount Pleasant, Ontario
Welcome to this charming 5-bedroom, 2-bathroom bungalow, nestled in the heart of the picturesque town of Mount Pleasant, Ontario. Boasting fantastic curb appeal, a spacious layout, and a host of desirable features, this property perfectly balances comfort with untapped potential. As you step inside, you're welcomed by a bright and inviting living room, highlighted by large windows that flood the space with natural light. The open-concept design effortlessly flows into the dining area, offering an ideal space for family gatherings or entertaining guests. The kitchen is both functional and stylish, featuring generous counter space, modern appliances, and an efficient layout that makes meal prep a breeze. This bungalow offers five thoughtfully designed bedrooms, each serving as a peaceful retreat, complete with ample closet space for added convenience. The detached garage provides secure parking for your vehicles, along with extra storage options. A spacious driveway ensures plenty of room for guest parking, making hosting easy and hassle-free. The expansive backyard is a blank canvas, waiting for you to create your dream outdoor space. Whether you envision a lush garden, a cozy seating area, or a play zone for children, the possibilities are endless. Located in the charming town of Mount Pleasant, this property offers the perfect blend of peaceful suburban living with convenient access to local shops, schools, parks, and community amenities. Don’t miss the opportunity to turn this bungalow into your dream home! Property is sold in where as as is condition (id:59646)
136 Burwell Street
Brantford, Ontario
Welcome to this bright and charming 2-bedroom, 1-bathroom home, perfectly situated in one of Brantford’s most desirable affordable neighbourhoods. Just steps from the scenic Grand River trail, this property offers the perfect blend of nature and convenience. Enjoy peace of mind with recent updates including newer shingles, a 100 amp hydro panel, and a brand new furnace (2024). Nestled on a quiet, tree-lined street with a private driveway, this home offers a serene setting while being just a short walk from local shops, cafes, and restaurants. Whether you’re looking to explore the outdoors or enjoy the vibrant community around you, this location truly has it all. Don’t miss your chance—book your showing today! (id:59646)
4599 Fourth Avenue
Niagara Falls, Ontario
Welcome to this charming 3-bedroom, 1-bathroom two-storey home located in the heart of Niagara Falls. The interior has been tastefully updated to ensure modern comfort and appeal, featuring new windows and appliances installed, alongside a contemporary kitchen redesign completed in 2021. The basement foundation was fully waterproofed in 2021, along with drainage improvements around the foundation. In 2024, fresh new ceilings in the kitchen and living room were installed along with a fresh coat of paint was added to the entire home, promising a bright and airy ambiance throughout. Outdoor enthusiasts will love the large deck, perfect for entertaining or quiet relaxation, as well as the expansive fenced-in yard providing ample space for children or pets to play. The property includes a 4-car driveway, accommodating family vehicles or guests with ease. Adding to the family friendly neighbourhood directly across the street is Maple Street Park, residents will enjoy immediate access to green spaces and recreational opportunities. Reach out today for the full list of updates and schedule a viewing to experience all that this home has to offer. (id:59646)
64067 Wellandport Road
Wainfleet, Ontario
Hobby and equestrian farm, or homesteader enthusiasts, this 10.03 acre property is perfect for those looking to embrace a rural lifestyle. Featuring a 30’x40’ barn with 7 horse stalls measuring 9’ x 10’ each, a tack room, and concrete walkway. A 50’x60’ riding arena. (1991), with two 12 x12’ doors. Water for barn available from well in garage. Outbuildings include a 16’x24’ detached garage, concrete floor & hydro.There are several paddocks. There is a large pond approx. 50’ across and 15’ deep.The lovely rear yard has a 10’x12’ garden shed, & 8’x15’ shelter with a screened in front section, a 14’x20’ deck with a pergola as well as above ground pool installed in 2018.The home features a kitchen with granite counters, ceramic backsplash, a cooktop, built-in oven and laminate flooring. Formal dining room has laminate flooring & door to covered front porch. Living room includes a propane fireplace. Office/den on the main level has laminate flooring. Updated main floor 4-piece bath. Laundry and utility room just off the mudroom. 2nd floor has updated flooring throughout. Master bedroom features a 3-piece ensuite bathroom a soaker claw-foot tub, linen closet and walk-in closet. 2nd and 3rd bedrooms have updated flooring and single closets. The majority of windows were replaced approx 15 years ago. Vinyl siding exterior. Shingles approx. 15 years old (40 year shingles). Field stone foundation. Double wide gravel driveway can park up to 6 cars. (id:59646)
64067 Wellandport Road
Wainfleet, Ontario
Hobby and equestrian farm, or homesteader enthusiasts, this 10.03 acre property is perfect for those looking to embrace a rural lifestyle. Featuring a 30’x40’ barn with 7 horse stalls measuring 9’ x 10’ each, a tack room, and concrete walkway. A 50’x60’ riding arena. (1991), with two 12 x12’ doors. Water for barn available from well in garage. Outbuildings include a 16’x24’ detached garage, concrete floor & hydro.There are several paddocks. There is a large pond approx. 50’ across and 15’ deep.The lovely rear yard has a 10’x12’ garden shed, & 8’x15’ shelter with a screened in front section, a 14’x20’ deck with a pergola as well as above ground pool installed in 2018.The home features a kitchen with granite counters, ceramic backsplash, a cooktop, built-in oven and laminate flooring. Formal dining room has laminate flooring & door to covered front porch. Living room includes a propane fireplace. Office/den on the main level has laminate flooring. Updated main floor 4-piece bath. Laundry and utility room just off the mudroom. 2nd floor has updated flooring throughout. Master bedroom features a 3-piece ensuite bathroom a soaker claw-foot tub, linen closet and walk-in closet. 2nd and 3rd bedrooms have updated flooring and single closets. The majority of windows were replaced approx 15 years ago. Vinyl siding exterior. Shingles approx. 15 years old (40 year shingles). Field stone foundation. Double wide gravel driveway can park up to 6 cars. (id:59646)
552 Southridge Drive
Hamilton, Ontario
SPACIOUS 4 Lvl BACKSPLIT in the Quiet Family Friendly Mountview Neighborhood on the Desirable WEST Mt. This Home is MUCH BIGGER than it Looks! 1,978 sq ft of Finished Living Space 3+1 BEDS, 2 Spacious 4 Pc BATHS. FEATURES Incl: Covered Front Porch, Inside Entry from Garage, Parking for 4, O/C Main Lvl with VAULTED Ceilings, Granite Breakfast Bar seats 4, Carpet-free, Primary Bedroom has Two Closets, Bright Oversized Family Rm with egress windows, Pot lights & Dbl Closet, Lrg Bsmt Bedroom – Perfect for a teen Retreat! Relax or Swim Year-Round in the Swim Spa! (2020) The fully fenced backyard is extra deep (155ft lot) with a charming garden Shed & shaded Deck. Ideally located! Close to Parks, Trails, Schools, Shops & Restaurants. Commuters have Easy Access to the Linc & 403. This home is a MUST SEE! (id:59646)

