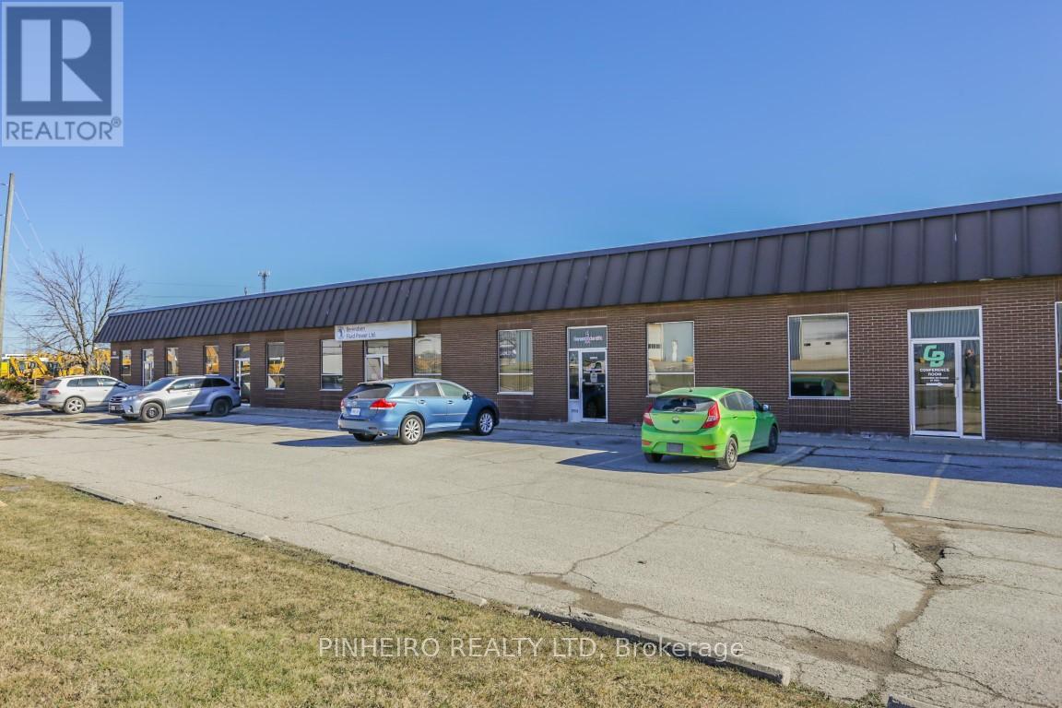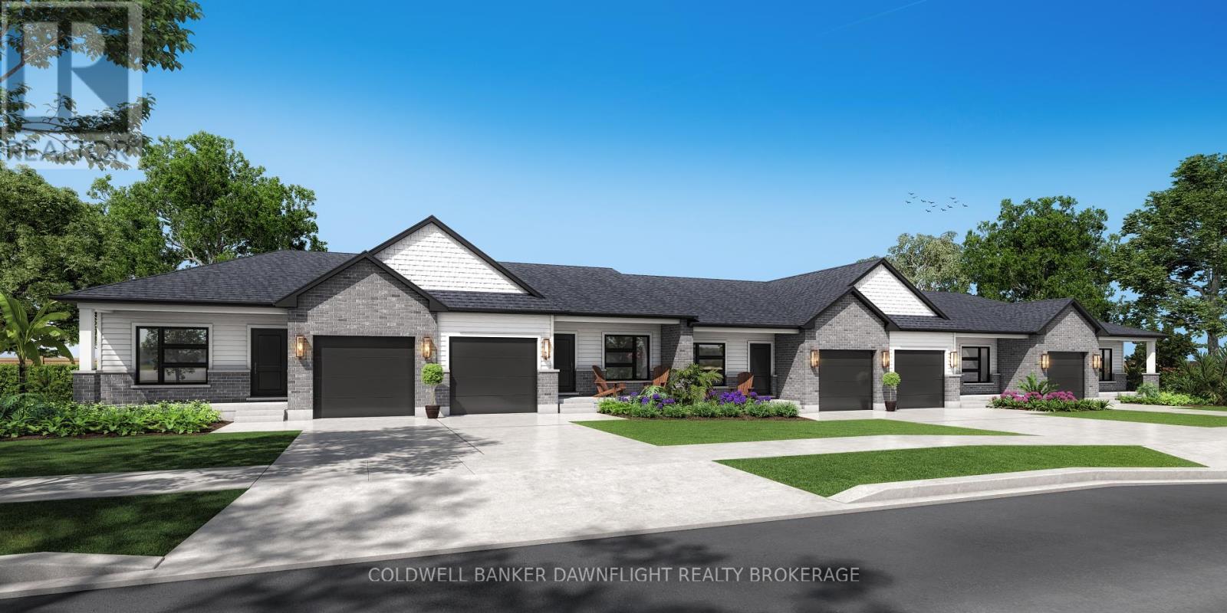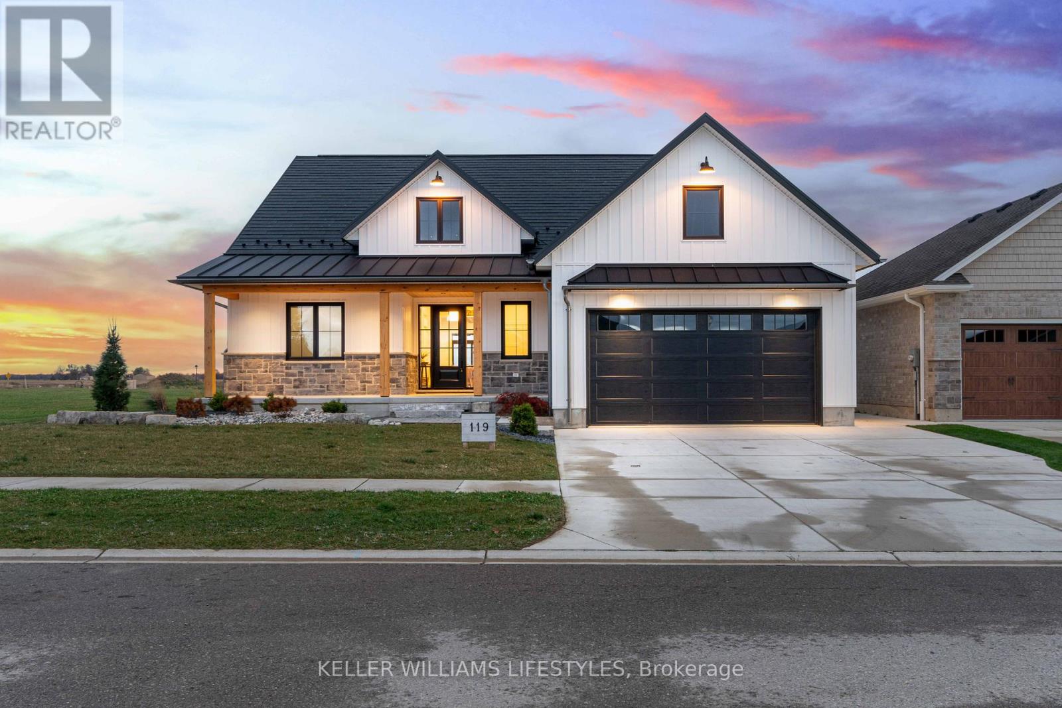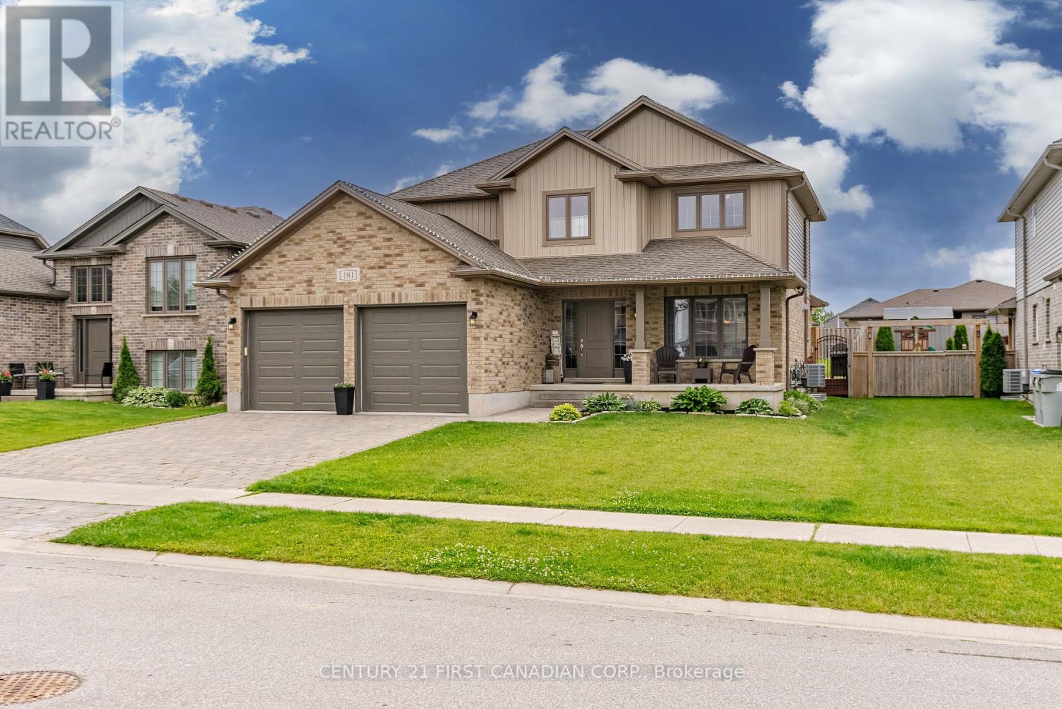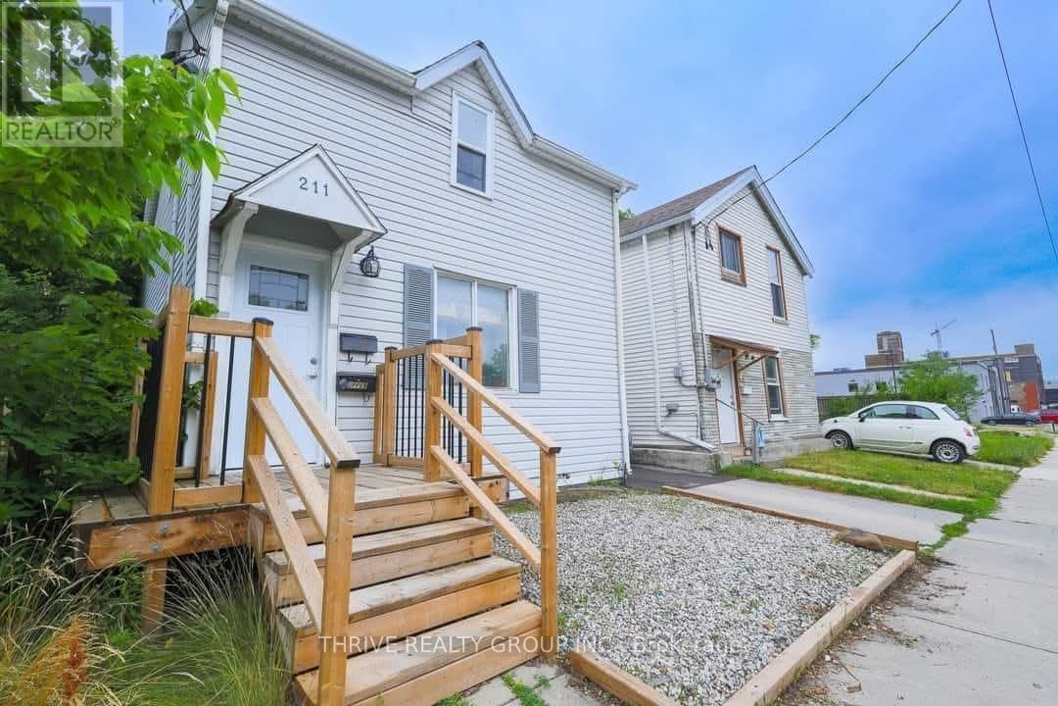3 - 115 Midpark Road
London South (South Zz), Ontario
1200 sq.ft. of light industrial office space in south London with excellent corner frontage on Midpark Rd and Enterprise Dr. Very clean, bright space w/ large main office, private office, 2 washrooms, kitchenette and storage closet. Dedicated parking in front of the unit. Forced air gas heat /air conditioning. 100% office , no warehouse. $9.00 per sq.ft. net + $4.15 CAM ( $1315.00 + HST + Utilities per month ) Many allowable uses under the current zoning. Well managed building with many other successful tenants. Small annual rent increases to be factored into a five year term. Unit will be available May 1st, 2025. Please do not go direct. (id:59646)
58 Moonlight Court
Central Huron (Clinton), Ontario
Welcome to Moonlight Court, a charming community in the northwest end of Clinton, offering modern living in a peaceful setting. The Saturn floorplan is a 1,294 sq. ft. attached bungalow townhome designed to check off all the boxes for comfort and convenience.Step inside to an inviting open-concept layout, where the kitchen, dining, and living areas flow seamlessly perfect for both everyday living and entertaining. At the rear of the home, you will find the spacious primary bedroom, complete with a large walk-in closet and a 4-piece ensuite for ultimate convenience. The second bedroom, located at the front of the home, offers a generous closet and easy access to an additional 4-piece bathroom.For added practicality, main-floor laundry is included. The unfinished lower level provides endless potential, already roughed in for a 3-piece bathroom ready for your personal touch. If this model isn't the right fit for you, we have two other options available, including another spacious unit and a corner unit to better suit your needs. Located in the heart of Huron County, Clinton is centrally positioned between Goderich, Exeter, and Stratford, while offering all the essential amenities, including local shopping, hospital, schools, and more. Don't miss your chance to own this thoughtfully designed home in a fantastic location. 3D renderings are for illustration purposes only. The actual interior and exterior of the models may differ from the renderings. (id:59646)
119 Field Street
Lambton Shores (Forest), Ontario
Nestled on a 197ft deep lot backing onto a serene ravine, this custom-built '21 home offers over 4200 sqft of luxury & thoughtful design. The main level features 10 ft ceilings with striking wood beams & rich oak flooring that flows seamlessly throughout. A chef's dream, the kitchen boasts double wall ovens, two-tone cabinetry & a spacious walk-in pantry, perfect for hosting gatherings or culinary pursuits. The open-concept layout is bathed in natural light, ideal for family life & entertaining. The master suite provides a spa-like ensuite with a soaker tub, a walk-in closet & a private water closet. With 5 spacious bedrooms, 3 full bathrooms & a finished basement featuring 9 ft ceilings, a gas fireplace & custom built-ins, theres ample room for relaxation. Completing the home is an insulated, heated double garage, a high-caliber metal roof, and a setting that perfectly combines refined finishes with natural tranquility. (id:59646)
4068 Collingwood Street
Plympton-Wyoming (Plympton Wyoming), Ontario
Tucked away on a quiet, family-friendly street just steps from Lake Huron, this charming 4-bedroom, 2-bathroom home offers the perfect blend of comfort and convenience. Whether you're looking for a place to raise a family or enjoy peaceful retirement living, this home has it all! The spacious layout provides plenty of room for everyone and the attached oversized 23' x 22' garage offers ample space for extra storage. The large backyard is perfect for kids, gardening or simply unwinding in your own outdoor retreat. With deeded beach rights, you can enjoy exclusive access to the stunning waterfront anytime. Ideally located just 20 minutes from Sarnia and 15 minutes from Forest, you're never far from shops, restaurants, and everyday essentials. Nearby parks and trails add to the charm, making this a truly special place to call home. Don't miss this opportunity to own a slice of lakeside paradise in a serene and welcoming neighbourhood! (id:59646)
118 Phibbs Street
Lambton Shores (Forest), Ontario
This remarkable property is the largest in the subdivision & offers the perfect canvas to construct your ideal residence. During the development phase, 2 lots were combined, resulting in an expansive plot spanning over 1/2 acre (0.562 acres). The lot extends 185' deep & widens to 218' at the rear, bordered by a picturesque tree line. With its generous dimensions, this building lot provides ample space to design your masterpiece while still allowing space for a detached garage. Situated in Woodside Estates, amidst a neighbourhood of upscale & custom-built homes, this is your golden opportunity to turn your dreams into reality. Conveniently located just a stone's throw away from Kinnwood Central Public School & Forest Golf Club, & only a short drive to the breathtaking beaches of Lake Huron, this location offers the perfect blend of convenience & natural beauty. Gas, water & hydro at lot line. Price + HST, if applicable. Property tax & assessment not set. (id:59646)
181 Gilmour Drive
Lucan Biddulph (Lucan), Ontario
Located in the beautiful Town of Lucan, ON, nestled in the heart of the popular Ridge Crossing subdivision, this custom-built 2-storey home offers 2,015 sq. ft. of living space and features 4+1 bedrooms, 3.5 bathrooms, and plenty of room for the whole family. Step inside and experience the warmth and character of this traditional layout. With distinct living spaces, including an inviting family room, a separate dining room, and a functional kitchen, each area offers its own unique atmosphere. Enjoy family gatherings in the dining room, where conversations flow easily around the table, or unwind in the comfort of the family room with its cozy gas fireplace. The kitchen, just off the family room, provides ample space for the entire family and offers stunning quartz countertops, a pantry, and a large island that overlooks your private backyard oasis. Retreat to your main floor primary bedroom, which provides a peaceful space for rest and relaxation, complete with a walk-in closet and ensuite bathroom. Upstairs, you'll find three additional bedrooms, a handy loft area perfect for a kids' play space or a quiet home office, and a convenient second-floor laundry room. The finished basement adds even more living space, featuring an inviting extra bedroom, a spacious rec room ideal for entertaining or movie nights, and additional storage. Outside, the fully fenced backyard offers a fantastic outdoor retreat with a deck, stamped concrete, and armor stones, creating the perfect setting for relaxation and gatherings. The attached 2-car garage provides extra storage and parking. This home is perfect for a growing family! Close to Wilberforce Public School and future soccer fields, just 20 minutes to North London and 30 minutes to Grand Bend and the shores of Lake Huron. Don't miss your chance to make this beautiful home yours! (id:59646)
10280 Talbotville Gore Road
Southwold (Talbotville), Ontario
This charming 3 bedroom, 1.5 bathroom home sits on over half an acre of land, offering a perfect balance of privacy and space. While the home maintains a dated aesthetic, it boasts several modern updates, including a new heat pump, a new gas fireplace, and most of the windows and doors replaced for improved energy efficiency and natural light. The kitchen, installed by Casey's Kitchen in 2018, features beautiful quartz countertops, providing a stylish and functional cooking space. Additionally, the home has a spacious 2-car garage with a brand new insulated garage door, and plenty of storage with multiple sheds and outbuildings. The private, landscaped yard offers a peaceful retreat, ideal for outdoor living and relaxation. With room to grow both inside and out, this home is a great opportunity for those seeking a serene property with both charm and potential (id:59646)
8275 Goosemarsh Line
Lambton Shores (Grand Bend), Ontario
Make your dream a reality!! This beautiful 69ft x 200ft building lot is located in a great Ausable River side community offering a Large Park Area and Boat Launch!! Municipal water and permitted septic system already located on this property with natural gas, hydro & high speed internet available! The property has also been surveyed and staked in 2021. Just a few hundred feet from the Ausable River & community boat launch! Enjoy boat rides to Chicken Island, Lake Huron, Port Franks & Grand Bend!! Minutes from Pinery Provincial Park and all that Lake Huron area has to offer! Dining, Shopping, Entertainment, Beaches, Boating and much more within minutes reach of this beautiful freehold building location!! (id:59646)
42371 Dexter Line
Central Elgin (Port Stanley), Ontario
2.65 Acres, 5 minutes from Port Stanley beach!! Privately nestled off Dexter Line is your dream property! Down the long laneway awaits a completely updated bungalow boasting 2967sqft of living space. Inside the foyer you are greeted with a bright sunlit office, that could be converted to a bedroom if desired. Down the hall is a full Kitchen with pantry and an island topped with granite. The private dining area is perfect for date night at home, then retreat to the cozy living room with a stylish gas fireplace. Through French doors is the Master Bedroom with 2 large closets (included a walk-in). The 4pc Ensuite bath boasts double sinks and a tiled shower with a custom niche. Past the master is second bedroom and a 4pc bathroom including custom shower and a freestanding soaker tub. The Laundry/Mud room features built-in cupboards with a sink and is conveniently located right off the attached garage to keep mess away from the rest of the house. On the lower level is a large family room with electric fireplace, a 3pc bathroom, 2 bedrooms and lots of space for storage. Outside is an oasis! Enjoy your morning coffee soaking in the views of your own woodlot, fish pond and landscaped yard off your rear deck. Step down onto the custom patio with classic wood gazebo and natural wood burning brick fireplace! If you love to entertain this is the place! Now on to the 3275sqft shop with in-floor heat, insulated rooms and a loft ready to be finished to your taste. Click on the links below to see more photos and a feature sheet with list of upgrades and features, too many to list here! (id:59646)
64 - 746112 Township Road 4 Road
Blandford-Blenheim (Forest Estates), Ontario
Bright, Beautiful & Fully Updated Bungalow Move-In Ready! Welcome to this charming open-concept bungalow, perfect for year-round living with style, comfort, and peace of mind. Bursting with natural light and loaded with recent upgrades, this two-bedroom, two-bathroom home offers modern convenience in a serene setting all at a remarkably low monthly cost. Key Highlights: Modern Comfort & Style: Step into a freshly updated kitchen with new appliances, sleek laminate flooring, and freshly painted ceilings and walls. The ensuite bathroom features a new walk-in shower, adding a spa-like luxury to your daily routine. Peace of Mind with Smart Upgrades: Enjoy worry-free living with shingles, skylights, doors, and a high-efficiency furnace all replaced approximately 6 years ago. Stay cool all summer with central air conditioning already in place. Workshop & Backup Power Perks: The backyard workshop is powered by a dedicated 60-amp panel ideal for hobbyists, woodworkers, or DIY enthusiasts. A tri-fuel generator with remote start, safely housed in its shed and professionally wired into a generator panel, ensures your home stays powered even during outages. Enjoy the Outdoors: Relax or entertain on the spacious 12x16 deck, store your tools in the tidy 8x12 wooden shed, and enjoy the added convenience of a portable garage. New wood on the front porch and steps adds charm and curb appeal. Affordable Living: As a part-owner of the park, you will enjoy one of the lowest monthly fees around, just $165/month, covering standard area maintenance, park improvements, and even includes water! More Thoughtful Updates: New front closet was added in 2023, Full skirting was replaced in 2018, and the Septic system was professionally inspected & cleaned in April 2025. Whether you're downsizing, investing, or just looking for a hassle-free home with everything already done for you, this bungalow stands out from the crowd. The Listing agent is related to the seller. (id:59646)
81 - 9 Dausett Drive
Middlesex Centre (Kilworth), Ontario
Discover the perfect blend of luxury and tranquility in this beautifully designed, detached condo nestled in an exclusive, quiet neighborhood. This home offers both convenience and elegance. Step inside to find a spacious, open-concept layout filled with natural light, perfect for entertaining or relaxing in style. The primary suite is a private retreat with a spa-like ensuite, while the additional bedrooms and finished lower level provide ample space for family, guests, or a home office. One of the standout features of this home is its serene backyard, a peaceful escape where you can unwind and enjoy nature in all it's bloom. Whether you're savoring your morning coffee or hosting an evening gathering, this outdoor space is truly special. With vacant land condo ownership, you'll enjoy the benefits of a detached home with minimal maintenance. Located just minutes from top-rated schools, shopping, dining, and major highways, this home is the perfect combination of luxury, comfort, and convenience. Don't miss this rare opportunity. Schedule your private showing today! (id:59646)
211 Clarence Street
London East (East B), Ontario
Discover this updated one-bedroom, one-bathroom apartment at 211 Clarence St., nestled in London's vibrant SoHo neighborhood. Offered at $1,399 plus electricity and personal heating (baseboard heaters), this first-floor unit boasts modern vinyl flooring, a kitchen equipped with a stove and refrigerator, and the convenience of an in-unit washer and dryer. Residents can enjoy a small backyard (not enclosed). The property offers linear parking for one car, requiring coordination with fellow tenants. A minimum one-year lease is required, with availability starting in April. Prospective tenants must provide a rental application with photo ID, credit score, proof of income and references. This apartment's prime location ensures easy access to public transportation, with bus routes servicing the area, and proximity to amenities such as Victoria Park, a major community event hub, and Springbank Park, London's largest park featuring 30 km of trails and Storybook Gardens. Siding for the property will be replaced in the next few months. (id:59646)

