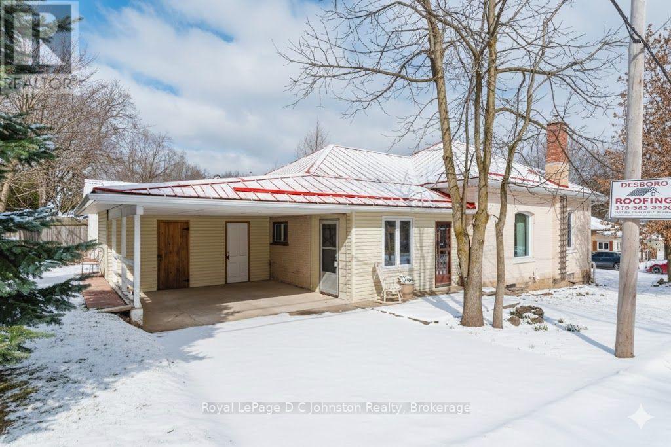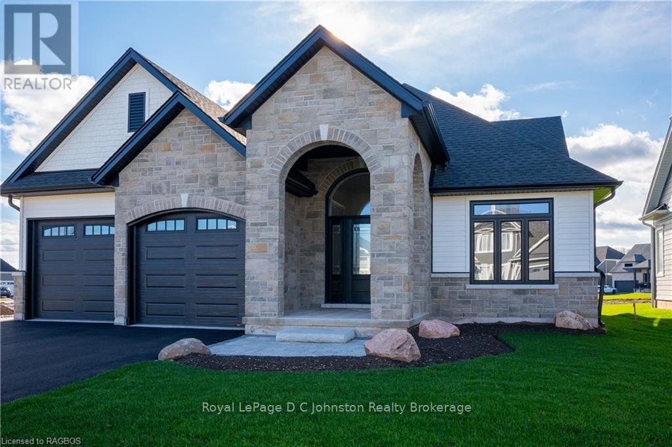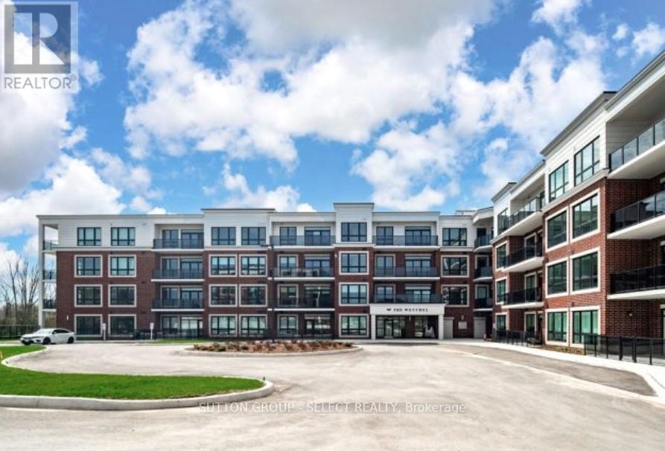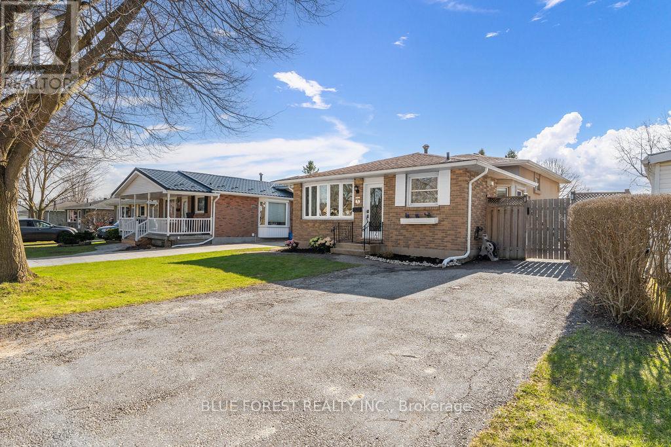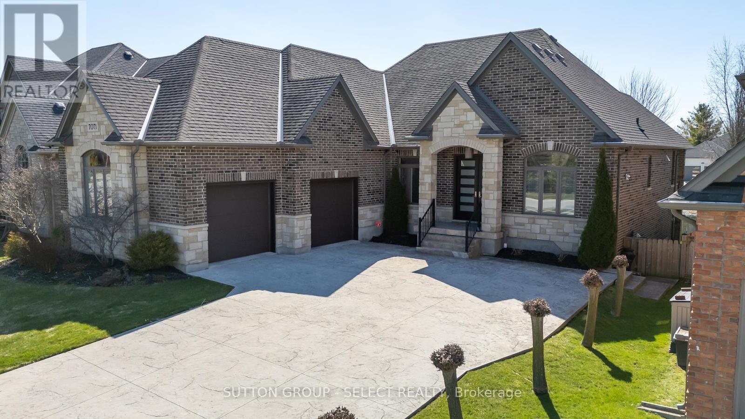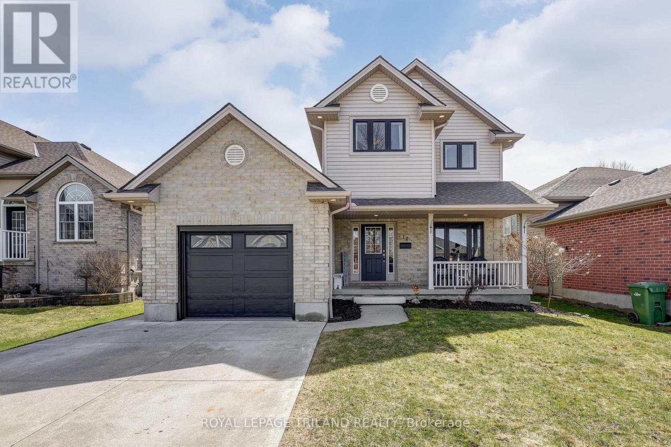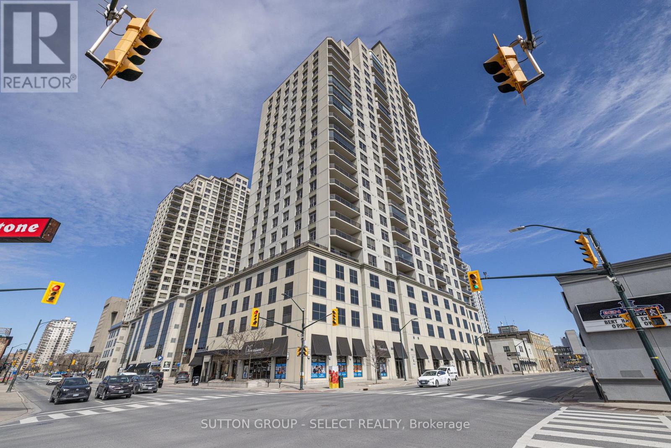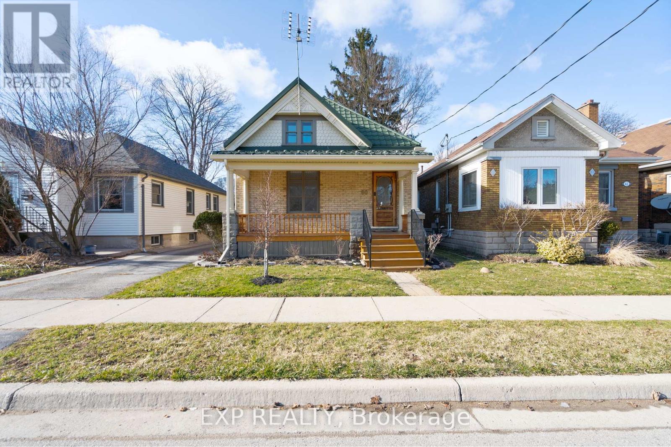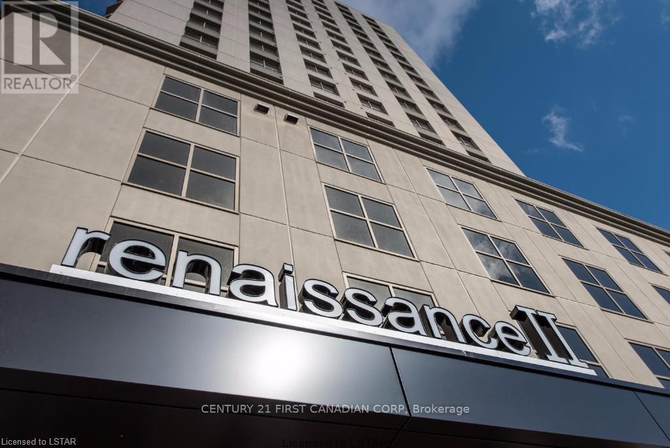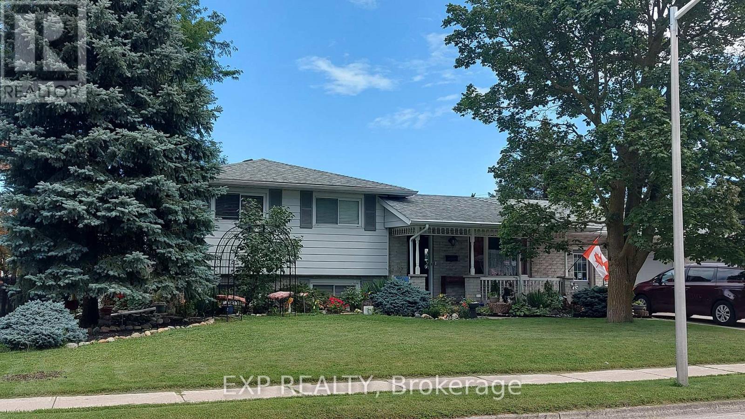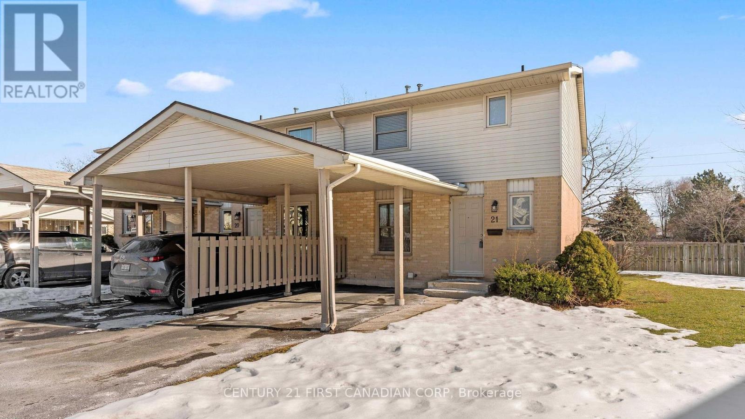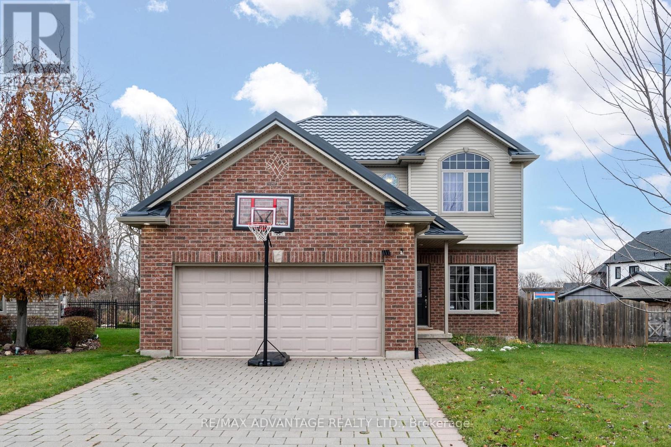Sw - 83 3rd Street
Arran-Elderslie, Ontario
Welcome to this charming yellow brick bungalow nestled on a desirable corner lot with mature trees and perennial gardens. This 2 bedroom, 1 bathroom home offers original character with modern updates. From the moment you arrive, you'll appreciate the durability of the metal roof and the convenience of the attached carport, which includes additional tool storage space. Step inside to the spacious mudroom with the exposed brickwork. The updated kitchen is bright and functional, with the added convenience of the laundry area just off the back. The 4 piece bath has loads of storage and both bedrooms are bright and inviting with their large windows. The homes original hardwood floors and woodwork have been beautifully maintained and flow through the whole home. Outside, the backyard features a bunkie or storage shed with electricity, making it ideal for a hobby space, workshop, or extra storage. This home has seen many recent upgrades, including new sewer and water lines, weeping tile and weatherproofing around the foundation, as well as new soffit, fascia, and eavestrough - giving peace of mind for years to come. Whether you're looking for your first home or a cozy downsize, this bungalow has so much to offer. Don't miss your chance to make it yours! (id:59646)
546 Algonquin Trail
Georgian Bluffs, Ontario
This stunning 1,780 sq. ft. bungalow built by Berner Contracting, offers exceptional craftsmanship and thoughtful design. Featuring 2 bedrooms and 2 bathrooms, this home is perfect for comfortable and modern living.The exterior showcases a grand entrance and covered porch with a combination of stone and wood siding as well as a double car garage. While the interior is finished with engineered hardwood and tile throughout. The open-concept living room, dining room, and kitchen are highlighted by vaulted ceilings, large windows, and a cozy shiplap fireplace, creating a bright and inviting atmosphere.The custom kitchen is impressive with white cabinetry and clean lines, complete with a walk-in pantry, and a sit-up island with waterfall quartz countertops providing ample space for entertaining. The spacious primary suite offers an ensuite featuring a beautifully tiled shower, and oversized walk-in closet while the Main-floor laundry adds ease and convenience. The unfinished basement provides endless opportunities to customize your space. All of this is nestled in the desirable Cobble Beach community, offering a perfect balance of peaceful living and resort-style amenities. Enjoy US Open-style tennis courts, fitness facility, pool, hot tub, a luxurious spa, 14 km of scenic walking trails, and a private beach with kayak racks. As an added bonus, this home includes one initiation fee for the prestigious Cobble Beach Golf Course, making it an incredible opportunity to enjoy luxury living in a sought-after community! Reach out to your Realtor today! **EXTRAS** Fee breakdown - Common Elements $134.52/mth and Mandatory Resident Membership $198.88/mth (id:59646)
175 Fourth Avenue
Kitchener, Ontario
Welcome to 175 Fourth Avenue, a warm and well-maintained mid-century semi-detached home in a scenic pocket of Kitchener. This charming two-storey property offers three spacious bedrooms, one updated bathroom, and a bonus partially finished basement with its own separate walk-out entrance ideal for a home business setup or future rental potential. Inside, you'll find a bright and inviting living space with original hardwood flooring and an extra-large front window that frames serene sunset views over the park across the street. The kitchen and dining area are combined for easy everyday living, and the entire interior has been freshly painted in 2024. A newly renovated bathroom (2018) adds modern comfort, while the dedicated laundry room, complete with a 2018 washer and dryer, brings everyday convenience. Outdoors, enjoy a large, fully fenced backyard featuring a garden oasis with raspberry bushes and a mulberry tree perfect for summer lounging or family play. A brand new AC unit (2024) ensures seasonal comfort, and parking for up to three vehicles in the private driveway. The location offers unbeatable walkability: just steps to three parks, hiking trails, riverfront paths, shopping centres, and the LRT with a Go Train connection. Families will appreciate walking-distance access to public, Catholic, and private schools, as well as a nearby recreation centre with an outdoor pool just two minutes away. This smoke-free, pet-free home is in excellent condition and move-in ready. Fully furnished options are also available upon request. (id:59646)
207 - 1975 Fountain Grass Drive
London, Ontario
Experience the best of maintenance-free living in this beautifully designed 2-bedroom + den condominium, offering a spacious open-concept layout and generous living spaces. The gourmet kitchen impresses with stainless steel appliances, quartz countertops, and a walk-in pantry crafted for ample storage. The bright and airy living and dining areas flow effortlessly onto a large balcony with serene views perfect for relaxing or entertaining. The expansive primary suite offers a walk-in closet and a spa-inspired ensuite, providing a peaceful retreat. The versatile den makes an ideal home office or creative space. Nestled on the edge of the sought-after Warbler Woods neighbourhood, you're just moments from parks, shopping, dining, and London's extensive trail network. Enjoy premium building amenities including a fitness center, resident lounge, pickleball courts, and an outdoor terrace. With a perfect blend of luxury, location, and low-maintenance living, this condo offers everything you've been looking for. (id:59646)
307 - 1975 Fountain Grass Drive
London South (South B), Ontario
Experience the best of maintenance-free living in this beautifully designed 2-bedroom + den condominium, offering a spacious open-concept layout and generous living spaces. The gourmet kitchen impresses with stainless steel appliances, quartz countertops, and a walk-in pantry crafted for ample storage. The bright and airy living and dining areas flow effortlessly onto a large balcony with serene views perfect for relaxing or entertaining. The expansive primary suite offers a walk-in closet and a spa-inspired ensuite, providing a peaceful retreat. The versatile den makes an ideal home office or creative space. Nestled on the edge of the sought-after Warbler Woods neighbourhood, you're just moments from parks, shopping, dining, and London's extensive trail network. Enjoy premium building amenities including a fitness center, resident lounge, pickleball courts, and an outdoor terrace. With a perfect blend of luxury, location, and low-maintenance living, this condo offers everything you've been looking for. (id:59646)
1864 Parkhurst Avenue
London East (East H), Ontario
This meticulously cared for brick bungalow has been the heart of the same family for over 40 years and is now ready for its next chapter. Nestled on a quiet street, this home offers a perfect blend of classic charm and modern updates, featuring an open-concept living space that invites both comfort and style. With 3+2 bedrooms, 2 full bathrooms and 2 kitchens, there's ample room for the whole family. The finished lower level presents potential for an in-law suite with a second entrance, offering privacy and convenience for extended family or guests.Outside, you'll be greeted by beautifully landscaped gardens in both the front and back yards, creating a peaceful oasis for outdoor enjoyment. The 302ft long fenced-in yard offers an abundance of space for kids to play, pets to roam, or simply to unwind in your own tranquil retreat. For those who need extra storage or parking space, this home truly stands out with 3 garages and a generous 6 parking spots in the driveway ideal for car enthusiasts, hobbyists, or anyone who loves extra space. Additionally, all the main components of the home have been thoughtfully updated: the air conditioning (2019), furnace (2020), and roof (2019) are all newer, providing peace of mind and energy efficiency for years to come.Located just minutes from all essential amenities, including shopping, schools, parks, and more, this lovely home combines the tranquility of a quiet street with the convenience of being close to everything you need. Don't miss your chance to make this cherished family home your own! (id:59646)
16 Woodward Avenue
London North (North N), Ontario
Flexible Living Near University, hospitals and downtown. Welcome to 16 Woodward Avenue a well-maintained home offering character, charm, and a layout that works for a variety of living arrangements. Located in a convenient and well-connected neighbourhood, just minutes from Western University, downtown London, and London's hospitals, this property is an excellent fit for families, multi-generational households, or parents looking for a smart housing option for their student. The main level features a bright, open living and dining area, two bedrooms, a full bathroom, in-suite laundry, and access to a private deck overlooking a large fully fenced backyard with mature trees perfect for relaxing or entertaining. Upstairs, the upper-level suite offers additional space with its own private entrance, kitchen, full bathroom, in-suite laundry, a spacious bedroom, and a second flexible room that can function as another bedroom, study space, or lounge. A second private deck adds even more outdoor space and privacy. Whether you're looking to support your student through university, house extended family, or enjoy a layout that adapts to changing needs, this home offers comfort, flexibility, and great value in a location close to everything. (id:59646)
3 Upcott Crescent
London South (South Y), Ontario
Rare investment opportunity to purchase a VACANT 3+3 Legal Duplex! Want to live with extended family but need your own space? Need a mortgage helper? This property offers a variety of options to suit your unique needs. Completely renovated top to bottom with additional soundproofing measures between units. Each unit features approximately 1000 square feet, large open-concept living spaces, spacious kitchens with island seating, stainless steel appliances, quartz countertops, a brand new laundry washtower, large windows, 3 bedrooms and 1 full bathroom. High-end scratch and water resistant laminate throughout. The lower unit was recently completed with a brand new kitchen & appliances, electric fireplace and new electrical/HVAC/plumbing, and an egress window. This property offers 4-car parking and a fully fenced in yard with 2 gates. Close to Fanshawe South, Victoria Hospital, White Oaks Mall, Westminster Ponds, Highway 401. Come and see what this amazing turnkey property has to offer. Take advantage of the under-utilized CMHC owner occupied + legal rental program. The full list of updates, rental license, fire inspection and ESA are under the documents tab. (id:59646)
7071 Clayton Walk
London South (South V), Ontario
Striking Executive Living on Greenspace with Walkout & Courtyard Garage. Soaring 10- and 12-ft ceilings and expansive windows bring an abundance of natural light into this captivating bungalow, showcasing breathtaking views of trees and green-space. The impressive curb appeal is defined by a beautiful blend of stone and brick, a courtyard-style garage, an extensive stamped concrete driveway, and a covered front entry framing a 12-pane double doors entry system - a nod to the modern elegance within. Inside, ~2,000 sq. ft. of refined main-floor living includes a distinct dining area, hardwood floors, deep crown moulding, a glass stair railing, and a spacious great room with a contemporary fireplace and a wall of windows with arched transoms. The sleek, espresso-toned kitchen features granite surfaces, stainless appliances & detailing - blending style and function seamlessly. The primary suite offers a walk-in closet with built-ins and a 5-piece ensuite with a glass/tile shower and a separate tub. A second bedroom/office has its own 4-piece cheater ensuite, while the main-floor laundry includes a utility sink and built-in cabinets for added convenience. The finished walkout lower level adds ~1,900 sq. ft. of additional living space, including two generous bedrooms, a beautiful 3-piece bath, a noise-reduced theatre room with surround sound, and a versatile bonus room - ideal for a den or potential 5th bedroom. Completing this impressive space is a full-sized luxury wet bar with a metallic backsplash and 4-seat island, an oversized lounge/games room, and patio doors leading to the fully fenced yard and patio. Double staircases provide access to the 600 sq. ft. balcony with glass railings and covered & open areas for year-round enjoyment. An oversized garage with a private staircase to the lower level creates flexibility for multi-generational living or an in-law suite. integrated audio system/speakers throughout w/ blue-tooth connectivity. A truly exceptional home! (id:59646)
74 Cedarwood Road
London, Ontario
Welcome home to Oakridge. One of London's most sought after neighbourhoods featuring excellent schools, parks, the Sifton Bog nature walks, shopping (Remark), convenience to Thames Valley Golf course and mins to downtown. This lovely home offers 1626 sq ft of meticulously cared for space above grade as well as 893 sq ft of professionally finished space in the lower level. The cathedral foyer greets you as you enter the main living area. Features include hardwood in the living room along with a cozy gas fireplace. A large formal, yet open, spacious dining room with vaulted ceiling. There is a huge eat in kitchen with maple cabinets, stainless appliances, quartz countertops and patio door access to the back deck. The spacious primary bedroom features hardwood floors, a 3 piece en suite and a walk in closet. The 2 other spacious bedrooms feature comfortable carpet floors, 1 with a vaulted ceiling and 1 with a double closet. The finished lower level offers a large open concept family room with surround sound system, a 4 piece bathroom, a beautifully finished laundry room with storage and a separate office space. The home also features updated exterior doors and windows throughout. The double attached garage offers inside access, as well as epoxy flooring, insulated garage door and insulated exterior wall. Updated insulation in the main house and garage attic as well. Not to be outdone the gorgeous exterior features a wrap around front porch, an oversized back deck, newer privacy fencing, a Ben shed, lush perennial gardens and an irrigation system. This home has so many updates and features it must be seen. (id:59646)
77 Dereham Drive
Tillsonburg, Ontario
Welcome to this stunning two-storey home, built in 2019 and perfectly positioned just down the street from the sought-after Westfield Public School. Thoughtfully designed with family living in mind, this spacious home offers 5 bedrooms, an office, and 4 beautifully finished bathroomsproviding flexibility, comfort, and style. The open-concept main floor is bright and welcoming, anchored by a contemporary kitchen featuring quartz countertops, a large island for entertaining, and a corner pantry for added storage. The adjacent living and dining areas create an effortless flow, ideal for both everyday life and special occasions. Upstairs, the generous primary bedroom includes a walk-in closet and a private 4-piece ensuite, creating a peaceful retreat. The fully finished basement expands your living space with a modern 3-piece bathroom, complete with tile flooring and a walk-in tile shower, perfect for guests or older children. Outside, the fully fenced backyard is ready for summer enjoyment with a large deck and a convenient gas line for your BBQ. Whether you're hosting friends or enjoying a quiet evening at home, this space is designed to impress. With over 2,000 square feet of beautifully finished living space and an unbeatable location near parks, schools, and all the amenities Tillsonburg has to offer, this home checks every box. (id:59646)
43409 Sparta Line
Central Elgin, Ontario
Are you searching for a tranquil retreat from the city's hustle and bustle, yet desire convenient access to its amenities? Look no further! This delightful home is just a quick 7-minute drive from St. Thomas. As you enter, you're welcomed by a spacious breezeway that serves as a functional and inviting entryway. This area seamlessly connects you to both the interior of the home and the single-car garage, which has been thoughtfully transformed into additional living space- featuring two home offices and a cozy hangout space. It can easily be converted back into a garage, if you prefer. Additionally, there's a detached double-car garage that measures over 25 feet wide and 28 feet deep, complete with hydro and heating perfect for all your storage and workshop needs. Inside the home, you'll find an inviting open-concept layout that combines the kitchen, dining, and family room, all enhanced by a large bay window that floods the space with abundant natural light. The main level also boasts an updated 4-piece bathroom and two comfortable bedrooms, ensuring both convenience and comfort. Venturing downstairs, you'll discover a brand-new 3-piece bathroom, an extra room currently used as a guest space, and a separate living room. Additionally, there's a dedicated laundry room with ample storage, making daily tasks a breeze. Step outside from the breezeway to a covered patio area that features a fenced section ideal for keeping pets and children close to home. The property spans just over an acre, providing plenty of room to make your country living dreams come true. Enjoy a cozy firepit area, two additional sheds for storage, and ample parking for more than 10 vehicles, ensuring there's plenty of space for guests and all your recreational toys. Come explore the incredible potential this home and its expansive land have to offer! (id:59646)
37456 Talbot Line
Southwold (Frome), Ontario
This spacious home offers over 4,000 sq. ft. of living space with plenty of updates and functional features. The main floor includes a large kitchen, dining area, and living room with a wood-burning fireplace and a patio door leading to the 10' x 90' back deck which features a natural gas BBQ hookup. Pocket doors open to the main floor family room, offering versatile living spaces. The kitchen and dining area have been designed for easy living, while the main floor laundry adds convenience. There are 3 bedrooms on the main floor, including a primary with double closets and a patio door to the deck and a family sized 5-pc bathroom and an addition 2-pc bath beside the garage rounds out the main floor. The basement is fully finished and functions as an in-law suite, complete with 2 bedrooms with large windows, a 4-piece bath, and a spacious rec room with a wood-burning fireplace and another natural gas heater. New vinyl plank flooring was installed in 2024. The basement has 3 walk-out exits to the backyard and features soundproof tiles in the ceiling for added privacy and comfort. There is also a shop under the garage with cabinets, a gas heater, and a dust collector (2020). Recent updates include all new windows and doors in 2020 (with 5 years left on a transferable lifetime warranty), soffit and eaves in 2021, all three bathrooms updated in 2024. The property also boasts a 2012 furnace and central air, and a new weeping bed in 2024. The roof features lifetime shingles installed in 2011, and a 16x8 shed with a wood floor provides extra storage space. With convenient features and ample living space, this home is ready to move in and enjoy. (id:59646)
210 Wellington Street
St. Thomas, Ontario
Introducing this 4-bedroom gem tucked on a spacious corner lot in beautiful St. Thomas, with a large driveway and precious covered porch. Step into a home filled with character and modernity, featuring a sleek kitchen with wood cabinets, open concept main floor, and grand windows all around to ensure maximum natural lighting. The open and airy bedrooms offer the perfect retreat, while the oversized yard is a dream for families, pets, and anyone who loves to entertain or relax outdoors. This home blends comfort and luxury effortlessly. (id:59646)
1395 Twilite Boulevard
London, Ontario
PREMIUM POND LOT! Come see beautiful two storey home with a Modern Farmhouse Exterior Elevation! Located in the highly sought after Hyde Park Community, in the desirable North West London. This well maintained property features 2,064 Sq Ft and offers 4 Bedrooms and 3.5Bathrooms and features a large bright living/dining room with modern finish kitchen. The backyard has a pond view and look out with ultimate privacy. The upper level features large bedrooms with windows with plenty of natural light, a master bedroom with ensuite and walk-in closet. Ideally located with close proximity ad access to schools, shopping, parks, Trail and much more! Book your showing today! (id:59646)
12 Redtail Court
St. Thomas, Ontario
Like a breath of fresh air, welcome to this bright and tastefully decorated home on a desired court location in St. Thomas. Beautifully updated throughout, this lovely family abode awaits its new owners ready to make their own lifetime of memories. Renovated highlights include corian kitchen countertops with granite sink, newer mudroom and bathroom with heated flooring, custom fireplace for those cozy evenings, windows, garage door, flooring and A/C, to name a few. Housing three bedrooms, two baths and a finished lower level there is plenty of room to roam for everyone and many delightful spaces for entertaining. With the outdoor season fast approaching, you can enjoy the newer deck and fully fenced yard for that perfect gathering or simply take it in and watch little ones at play. 12 Redtail Court truly hits the mark! (id:59646)
2401 - 330 Ridout Street N
London, Ontario
RARE OPPORTUNITY Immaculate open concept penthouse condo boasting premium finishes, 10ft ceilings, expansive windows, rich hardwood floors w/upgraded trim, doors and crown moldings, and spectacular views from the 24th floor - 2 balconies. Spacious rich wood kitchen with granite counter tops and island, built-in dishwasher, microwave, fridge and stove. Spacious Dining rm area open to relaxing family room with designer fireplace, adjacent to open concept den (easily converted back to an additional bedroom). King size Primary bedroom with oversized walk-in closet, luxury 5 piece ensuite with double sink granite top vanity, separate glass shower and large bath tub, and balcony access. Second bedroom is at the opposite side of the condo with balcony access. 4-piece bathroom featuring the same high quality finishes as the primary ensuite. 2 ideal parking spots. One spot includes an EV charger. In-suite laundry and large storage room PLUS a separate storage locker on the 6th floor are all included. Monthly fees include: heating, cooling and water. Enjoy incredible amenities, including a fitness centre, a theatre room, a billiards lounge, bar area, dining space with prep kitchen, library, outdoor terrace, and two guest suites. Discover all the benefits of living at Renaissance II in downtown London such as: Shopping and eating at the Covent Garden Market, world-class entertainment and exciting Hockey at Canada Life Place, local festivals and a host of popular restaurants. Enjoy Spectacular North facing views of downtown, the Thames River and Ivey Park from this penthouse condo suite. Pet friendly and great management! Its all here! Book your viewing today! (id:59646)
60 Beattie Avenue
London, Ontario
Pride of ownership is evident in this well maintained Century Home> 3+2 Bedrooms, 2 Baths, licensed duplex for Mortgage Helper or Multigeneration Option. Tall ceilings & windows, freshly painted throughout. Original character maintained, trim, stained glass and doors. 2 main floor bedrooms, large Spa Bathroom w/ Jacuzzi. Upper Loft Bedroom w/ custom built-ins, wrought iron railings and Walk-in Closet. Formal Dining & eat-in kitchen. Lower Unit with 2 Bedroom + office/walk-in closet space, 4pc bathroom. Shared Laundry. Back covered deck for BBQ. Rear Lane & Parking for 2 with room. Low maintenance property, Steel Roof, Furnace 2020. Large Front Porch has been revived with new boards, columns and custom railing.Great location close to Kiwanis Park, East Lions Community Centre, Transit, Fanshawe, etc. Turnkey property, Vacant Possession available, set your own rents! (id:59646)
1307 - 330 Ridout Street N
London, Ontario
Welcome to the Renaissance II. Bright Open 2 Bedroom, 2 Bathroom, Executive Condo at the Renaissance II! 1455 Sq Ft (Plus 184 Sq Ft Balcony). 2 Premium Owned Underground Side by Side Parking Spots (UG-67 & UG-68), and Owned Storage Locker (P4-63). Well Designed Condo has Private Master Bedroom, w/ Dream Ensuite & Walk-In Closet on 1 Side of Condo, & Private Guest Bedroom with Walk-In Closet on the other side. Bright Open Chef's Kitchen with Pantry is Perfect for Entertaining. High End Stainless Steel Appliances Complete with Customized Granite Counters in the Kitchen & Baths. In-Suite Laundry. Balcony Provides Ample Space for Patio Furniture & Personal BBQ. Upgrades include Hardwood Floors, Modern Electric Fireplace, & Berber Carpet in Bedrooms. Facilities include: Exercise Centre, Massive Party Area with Pool Table, Theatre Room, Outdoor Terraces w/ Gas Fireplace, BBQs, Putting Green, Patio Furniture & 2 Guest Suites! Low Condo fees Include: HEAT, COOLING (A/C), WATER (Hot), BUILDING INSURANCE/MAINTENANCE ETC. Walk to Everything! Budweiser, Forks of the Thames & Your Office! No Snow to Shovel, No Grass to Cut! (id:59646)
96 Langford Drive
Lucan Biddulph (Lucan), Ontario
CHARMING FAMILY HOME WITH POOL IN THE HEART OF LUCAN! Nestled in the rapidly growing and sought-after town of Lucan, this beautiful 3+1 bedroom, 2-bathroom home sits on a generously sized lot just under 0.3 acres. Offering privacy, a fenced backyard, and an inviting in-ground pool, this property is perfect for families looking to settle in a vibrant community.The upper level features three spacious bedrooms and a well-appointed 3-piece bathroom. On the main floor, you'll find a recently renovated kitchen with a pantry and breakfast area, bathed in natural light and overlooking the pool. The kitchen offers two walkouts one leading to a private backyard, ideal for children and pets, and the other opening to the resurfaced pool area, a fantastic space for entertaining or relaxing with family and friends. The main floor also boasts a dining room with another patio door to the pool and a cozy living room at the front of the house.The lower level includes a home office, an additional bedroom, and a 3-piece bathroom. The basement offers a spacious recreation room and a laundry/utility room with access to the oversized HEATED two-car garage, perfect for parking or use as a workshop.This well-landscaped property features an oversized front yard with 168 feet of frontage. Lucan is an exceptional place to raise a family, offering fantastic sports facilities, including soccer and baseball fields, an arena for Lucan Irish hockey, and new amenities like a grocery store, McDonald's, dollar store, and a Chuck's Roadhouse coming soon. Located just 20 minutes from London, this home offers the perfect blend of small-town charm and modern convenience.Don't miss this incredible opportunity book your showing today! (id:59646)
151 Spencer Avenue
Lucan Biddulph (Lucan), Ontario
Welcome to Easy Living at 151 Spencer Avenue, Lucan! Step into the comfort, convenience, and style you've been waiting for with this stunning all-brick bungalow perfect for retirees, downsizers, or anyone seeking one-floor living without compromise. Offering 2+1 spacious bedrooms, 3 full bathrooms, and a fully finished lower level, this home checks every box for a low-maintenance, high-quality lifestyle. Enjoy a bright open-concept design featuring a modern kitchen with quartz countertops, a cozy living and dining space, and easy walkout access to your private landscaped backyard complete with a large deck and patio ideal for relaxing or entertaining. The main-floor primary suite includes a private ensuite and walk-in closet, making day-to-day living a breeze. The fully finished basement adds flexibility with a guest bedroom, additional full bathroom, and a spacious recreation area for hobbies, hosting family, or quiet nights in. Highlights You'll Love: True bungalow design - no stairs needed for daily living, Move-in ready with modern, low-maintenance finishes, Bright, open-concept floorplan, Finished basement perfect for guests, hobbies, or storage, Private backyard with mature landscaping, Quiet, family-friendly neighbourhood. Short drive to London, enjoy small-town charm with city conveniences nearby. Located on a peaceful street close to parks, trails, and all amenities, this home offers the worry-free lifestyle you deserve. Bungalows like this are rarely available. Don't miss your chance to downsize without giving up the space and comfort you love! Book your private tour today! (id:59646)
21 - 25 Erica Crescent
London, Ontario
Dont miss this beautifully renovated end-unit townhouse featuring 3 bedrooms, 1.5 bathrooms, a finished basement with a bright rec room, and plenty of storage. The main floor boasts a modern kitchen with brand-new white cabinetry, sleek granite countertops, an elegant backsplash, and stylish ceramic flooring. A separate dining room with a contemporary light fixture flows into the spacious living room, where sliding doors open to a private, fenced patio. A newly updated powder room completes the main level. Upstairs, the oversized primary bedroom offers two large closets, accompanied by two additional generously sized bedrooms and a renovated full bathroom. The finished basement provides a versatile rec room, a laundry area, and abundant storage. Perfect for first-time buyers and investors alike, this home is ideally situated near White Oaks Mall, the library, recreation center, parks, grocery stores, schools, and just minutes from Highway 401. (id:59646)
28 Lucas Road
St. Thomas, Ontario
Located in St. Thomas's Manorwood neighborhood, this custom 2- storey family home combines a modern aesthetic with traditional charm. The home has a two-car attached garage, stone and hardboard front exterior with brick and vinyl siding on sides and back of home. Upon entering the home, you notice the hardwood floors on the main level with its large dining area and lots of natural light, oversized windows and sliding door access to the backyard. The custom kitchen has an island with bar seating and hard surface countertops, a walk-in pantry and plenty of storage. Overlooking it all is the stunning great room with large windows and accent wall complete with electric fireplace and mantle. The main level also has a great mudroom and convenient powder room. The upper level is highlighted by a primary bedroom suite complete with walk-in closet, large master bedroom and an amazing 5-piece ensuite complemented by a tiled shower with glass door, stand-alone soaker tub and double vanity with hard surface countertop. Three additional bedrooms, a laundry area and a full 5-piece main bathroom with double vanity, hard surface countertops and a tiled shower with tub finish off the upper level. The large unfinished basement awaits your personal touches to complete this amazing 4-bedroom home. Book your private showing today! (id:59646)
125 Deborah Drive
Strathroy-Caradoc (Ne), Ontario
Welcome to Deborah Drive in the north end of Strathroy! This 2 Storey 4 Bed 4 Bath home with finished lower level, attached garage and beautiful fully fenced backyard facing the forest is the perfect place to raise your family. The main floor consists of an open concept layout with many windows facing the backyard + sliding door which allows light to flood the home. A prime chef's kitchen with breakfast bar island! Maple wood cabinetry, black granite countertops, stainless steel appliances, pantry and sink overlooking the backyard! Plus a large dining area. Pride of ownership is evident here with many extras and upgrades. Steel E-Tile Roof (2021), Hickory Hardwood floors throughout the main, 2nd level & Staircase, Custom California Shutters, Modern Lighting (2023), Washer & Dryer (2022). Upstairs holds a massive master bedroom with spacious ensuite, separate soaker tub & walk-in closet. Each bedroom has plenty of room and closet space. Finished lower level with tall ceilings, potlights and large windows. Expansive rec room + another bedroom, bathroom and more storage! Plenty of storage throughout: closet near the front door, pantry in kitchen, linen closet, mudroom + laundry. The backyard is wide enough to comfortably kick or throw a ball with your family while looking at Strathroy Conservation Forest. Access to the interlocking patio from the main sliding door. Cedar Gazebo with privacy panels (2023)! Stainless Steel BBQ (2022), Garden Shed, Wooden playset with slide swings etc (2022) + wooden playhouse (2022). Double wide driveway. Large garage with overhead storage and inside entry to mudroom. +++ much more not mentioned here! Located close to many amenities including Strathroy Conservation, Nature Trails, Elementary & Highschools, Grocery, Medical, Banking, Gas & quick access to 400 Series Highways. Come view this family home today! **EXTRAS** BBQ, Playset, Playhouse, Shed. (id:59646)

