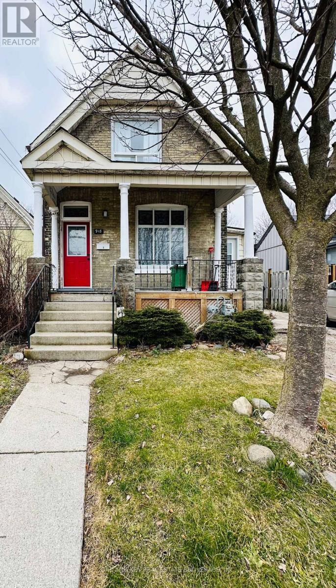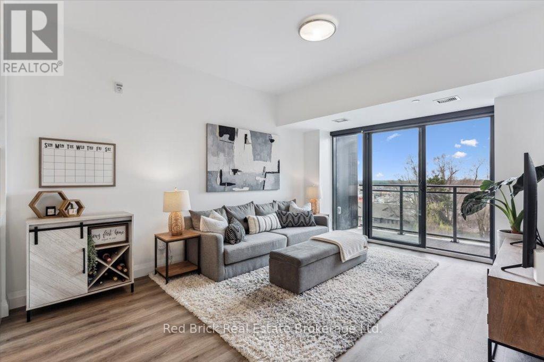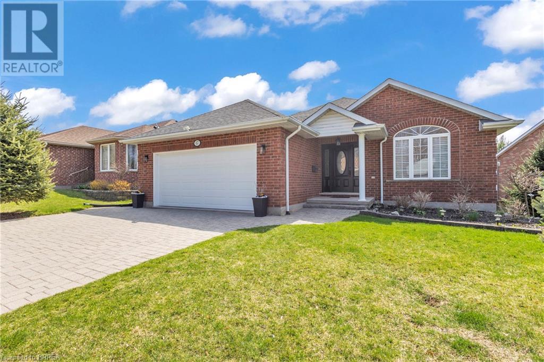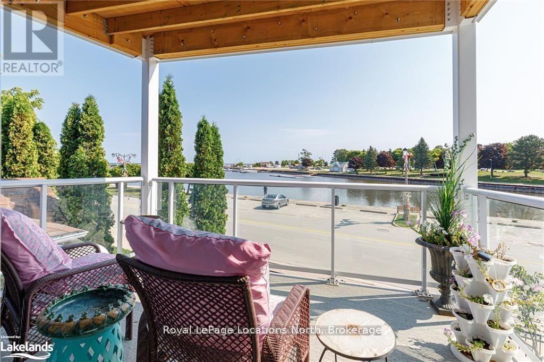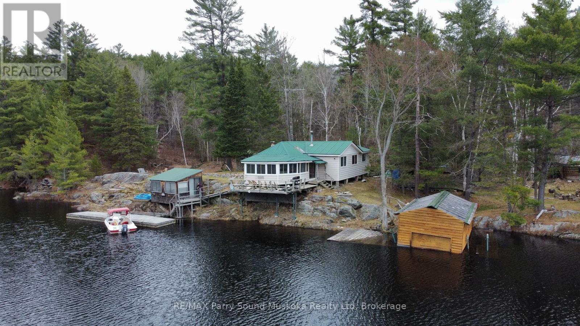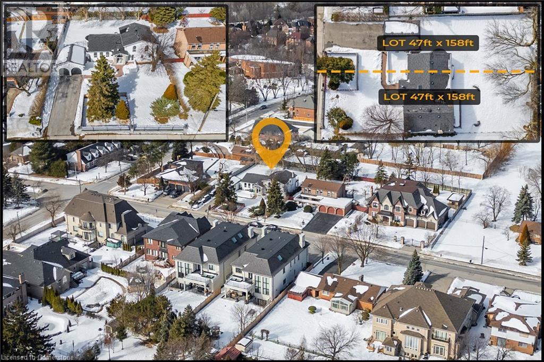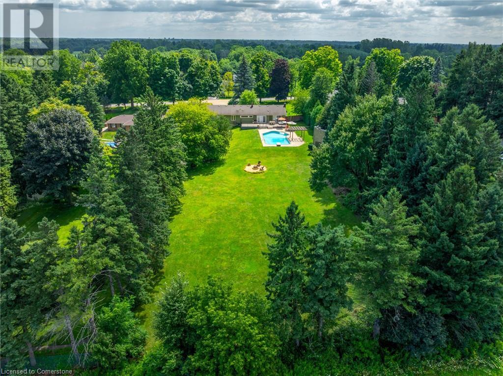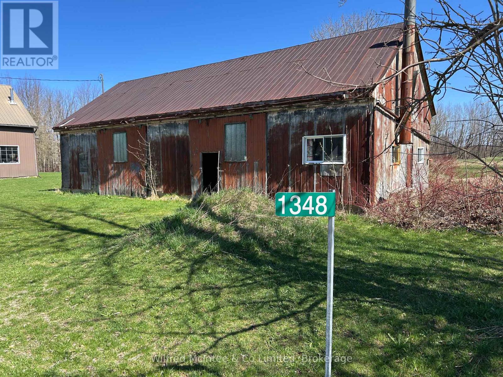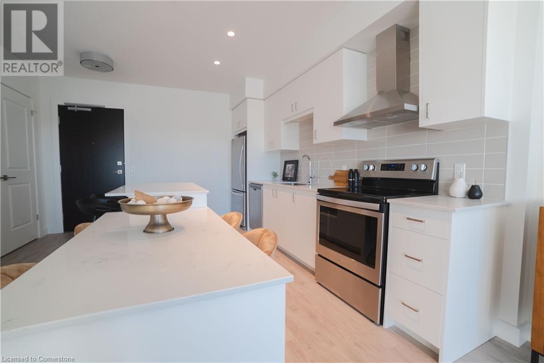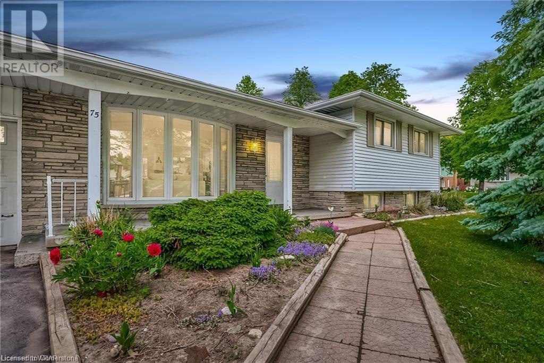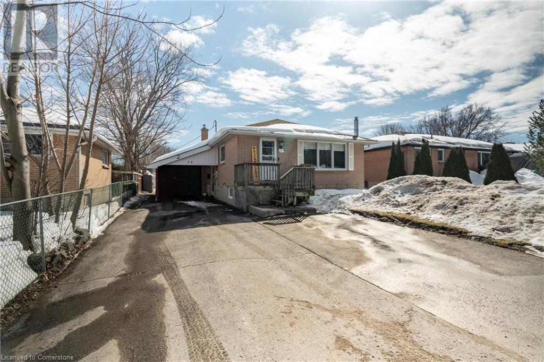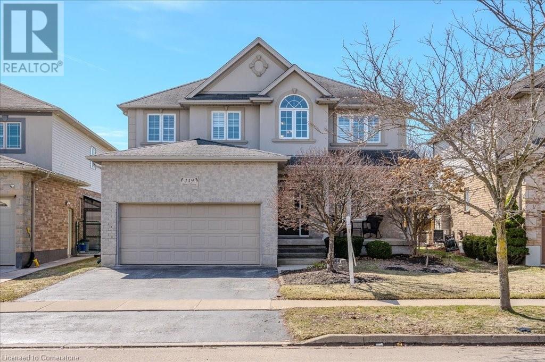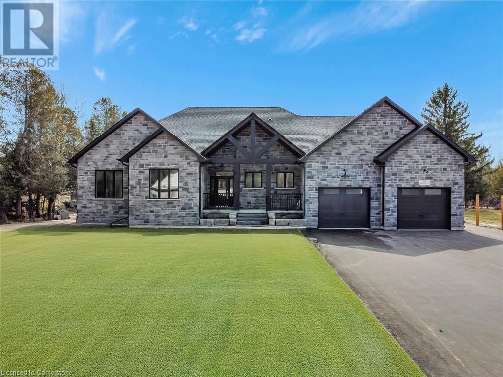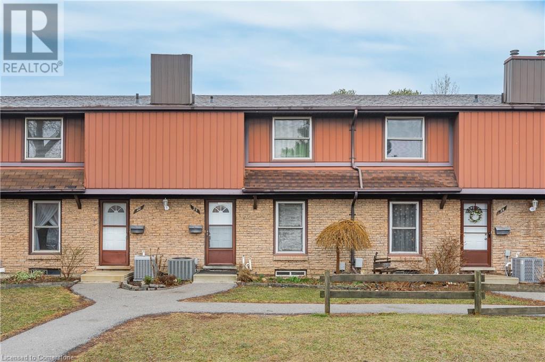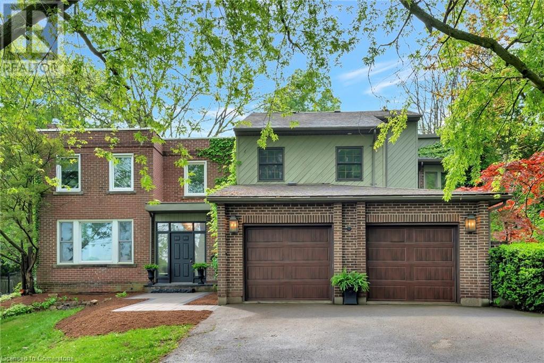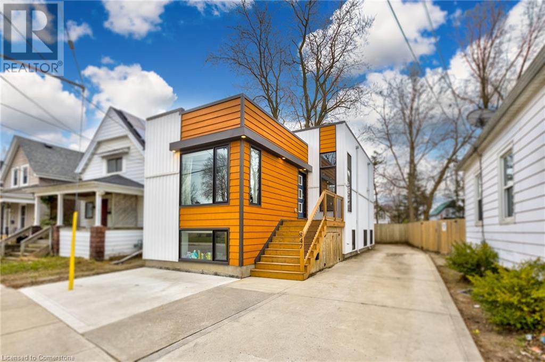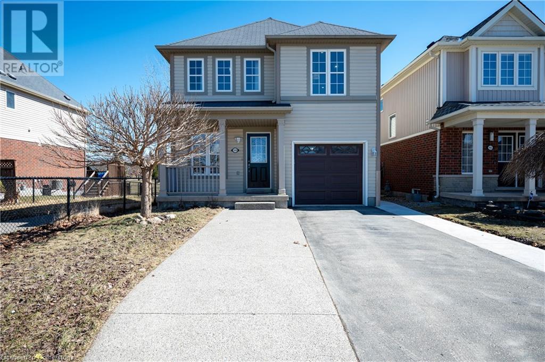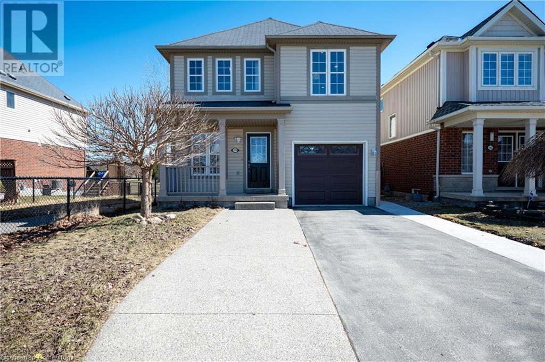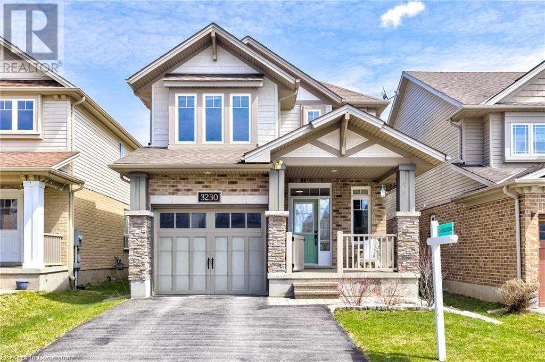918 Princess Street
London East (East G), Ontario
Welcome to 918 Princess Avenue, Unit 1. Available for lease, main floor 3 bedroom 1 bathroom home in the heart of Old East Village. Bright and spacious unit with large windows that lets in lots of natural lighting. Tenant pays for hydro, water and gas. Separate hydro meters. Rental application, employment verification and credit check required. (id:59646)
403 - 332 Gosling Gardens
Guelph (Clairfields/hanlon Business Park), Ontario
Welcome to #403 - 332 Gosling Gardens - where luxury and sophistication meet to create an elegant place to call home. This building exudes the charm of a high-end, boutique hotel with its intimate size, stylish finishes, beautiful amenities and modern conveniences. Located on the 4th floor, this west-facing, super-chic one-bedroom condo awaits your viewing pleasure! Enjoy beautiful sunsets from the private balcony, cook with ease in the pristine, white kitchen and wake up to expansive city views through the bedroom's floor-to-ceiling window. The spacious, well-appointed bathroom, separate laundry room, warm vinyl flooring, neutral decor, 9' ceilings and natural light complete the features within this lovely condo. Further appreciate the convenience of the owned, underground parking space and personal storage locker. Luxurious amenities throughout the building include a 5th-floor rooftop patio with an outdoor kitchen/BBQ and lounging area, a well-equipped fitness room, a gorgeous amenity/party lounge, secure bike storage and an indoor wash station for your four-legged friends! The desirable south-end location is second-to-none as you'll have a short walk to everyday necessities, restaurants and much more. Come see it, love it and call it yours! (id:59646)
67 Concord Street
Fonthill, Ontario
Welcome to 67 Concord Street, a beautifully upgraded 2+2 bedroom, 3-bath bungalow tucked away on a quiet street in the heart of Fonthill. This home offers over 1,400 sq ft of finished living space, combining comfort, style, and function. The open-concept main floor features a bright living area with a modern gas fireplace, a stunning upgraded kitchen with newer appliances, and a peaceful 3-season sunroom off the primary suite, perfect for your morning coffee. The finished basement includes two additional bedrooms, a spacious bathroom with a jacuzzi tub, and a walk-out to the private, landscaped yard—perfect for extended family or guests. With added features like central vac, built-in sprinklers, and a remote-control garage, this home is move-in ready and close to everything Fonthill has to offer. A rare find in a sought-after neighbourhood—don’t miss it. (id:59646)
201 - 34 Bayfield Street
Meaford, Ontario
Rarely offered! Welcome to 34 Bayfield, a charming and beautifully appointed 3-bedroom, 2-bath condo nestled in a serene, sought-after neighborhood offering breathtaking water views. This residence is perfect for those who appreciate a balance of peaceful living and modern comforts. As you step into the inviting foyer, you will immediately notice the spacious, light-filled open floor plan, ideal for both family living and entertaining. The living room is a cozy haven with large windows that frame stunning views of the water/harbor making it the perfect spot to unwind after a long day. Adjacent to the living area, the dining room flows seamlessly into the kitchen, which features modern appliances, ample counter space, and cabinetry designed to meet all your culinary needs. The highlight of this home is the luxurious primary bedroom suite, which boasts a walk-in closet and a private ensuite bath. The two additional bedrooms are generously sized and share a well-appointed full bathroom, perfect for family members or guests. One of the standout features of 34 Bayfield is the serene water view that can be enjoyed from several rooms, including the main living area and the primary suite. Enjoy sipping your morning coffee overlooking the harbor! Enjoy a single-car garage as well as a designated parking space right by the main entrance. Located just a short walk from the theater and all the shops and restaurants. 34 Bayfield offers the perfect blend of comfort, convenience, and natural beauty. Don't miss this opportunity to make this stunning water-view property your new home! (id:59646)
1110 Wilson Street E
Ancaster, Ontario
Value is in the Land. Build your dream home on this wonderful Ancaster rural property approx .75 of an acre This property is just minutes to quaint downtown Ancaster where you will find all amenities, several restaurants, shopping, groceries, spa etc... Close to Hwy 403 Hwy and minutes to Dundas. There is a current home on the property that sits back off the road which will require demolition or extensive renovations. Mature trees and private setting This property is being sold Power of Sale, and is as is where is . (id:59646)
410 Ranger
Parry Sound Remote Area (Blair), Ontario
Water access property with great potential. Three season cottage with 4 bedrooms, heat, hydro and water from the lake is ready for your enjoyment and creating new memories. Renovate the wet boathouse to a usable space to store your boat or other water toys. Enjoy 210 feet of natural water frontage on Ranger Bay, part of Kawigamog Lake and the well known Pickerel River System offering 65 km of boating. This water access cottage is situated approximately five minutes away from the closest private boat launch area and about 18-20 minutes from the public boat launch. Sit out on the deck or dock. Soak in the sounds of the water cascading to the lake along the properties edge. Bring your imagination to and add new lustre to this property. Lots of Crown Land in close proximity. Ask about the details and advantages of building or renovations in an Unorganized Township. (id:59646)
1711 Carolyn Road
Mississauga, Ontario
Welcome to this charming bungalow, a true gem nestled on a phenomenal street in one of the most sought-after neighborhoods, surrounded by stunning estates. This property presents a rare opportunity for both investors and end-users alike, offering endless possibilities to expand, renovate, build, or simply move in and enjoy the serene lifestyle it offers. Set on a spacious lot, the home boasts a host of exceptional features, including a rare skylight in the foyer that brings in natural light, an upgraded kitchen, and a luxurious marble foyer floor and countertop. The main floor is thoughtfully designed with a dining area, spacious foyer, and a bright living room, perfect for entertaining. The kitchen is beautifully upgraded, and the main floor also includes a cozy family room, a 4pc ensuite, a bedroom, and convenient laundry facilities. Upstairs, you’ll find two additional generously sized bedrooms, a 4pc bath, and a 4pc ensuite, providing plenty of space for family and guests. The basement is equally impressive, featuring a 3pc bath, a large rec room, two bedrooms, a bar, and ample storage and utility space, ensuring plenty of room for all your needs. The location is unbeatable, offering a peaceful and private setting with the convenience of nearby amenities, making this bungalow an ideal choice whether you’re looking to build your dream home or invest in a prime property. Don’t miss the opportunity to own this rare and versatile property! (id:59646)
133596 Wilcox Lake Road
Grey Highlands, Ontario
Welcome to 133596 Wilcox Lake Rd in Flesherton – your peaceful retreat by the lake, perfect for year-round living or seasonal getaways. Situated on a quiet lakefront just 1 hour 20 minutes from Waterloo Region and 1 hour 30 minutes from the GTA, this raised bungalow offers unobstructed views of the water from the front porch and easy access to your private dock just steps away across the road. Spend your days fishing, swimming, kayaking, or simply enjoying the serene surroundings. Outside, a spacious front yard features a fire pit for evening gatherings and a covered porch for enjoying your morning coffee with a view. Step inside to a welcoming open concept layout, where the kitchen, dining, and living areas flow seamlessly together, making it ideal for hosting friends and family. The main floor also boasts a convenient laundry room with backyard access, as well as a generously sized primary bedroom with an ensuite bath. An additional bedroom and full bath complete the main level, offering plenty of space for family members or guests. Downstairs, a spacious rec room awaits, perfect for cozy evenings by the fireplace. Two more bedrooms and a half bath provide additional accommodations, ensuring everyone has their own space to unwind. Complete with 4 bedrooms, 2.5 bathrooms, and 2289 sqft of living space, this home offers comfort and convenience in a picturesque lakeside setting. Whether you’re seeking a permanent residence or a weekend retreat, 133596 Wilcox Lake Rd is ready to welcome you home! Minutes from the CP Rail Trail, Bruce Trail/Hoggs Falls, Highland Glen Golf Course and just a short drive to Beaver Valley Ski Club. (id:59646)
311 8th Concession Road E
Carlisle, Ontario
Escape to your slice of paradise in Carlisle! This four-bedroom bungalow offers over an acre of lush privacy, framed by rolling farmland views that make every moment feel like a getaway. Spend your summer days hosting friends by the heated saltwater pool with a patio and gazebo for the ultimate outdoor entertaining. At night, unwind in the hot tub on the expansive deck, gazing at the stars while the serene landscape soothes your senses. You'll love the combination of indoor and outdoor living, merging seamlessly with the custom kitchen with quartz countertops, stainless steel appliances, and plenty of room to gather. Four generous bedrooms, including a luxurious primary with a spa-like ensuite, ensure everyone has space. The finished basement adds even more versatility, it is perfect for a home gym, rec room, or extra guest accommodations. Enjoy plenty of parking (up to 14 vehicles!) and a lovely covered front porch that welcomes you home. Despite its private setting, this property is close to shops, dining, and local events, giving you the best of both worlds. If you're looking for a peaceful retreat within easy reach of city conveniences, this Carlisle gem is ready to become your forever home. This home and setting are a joy in all seasons. Schedule your viewing today! (id:59646)
1348 Bruce 15 Road
Brockton, Ontario
5 ACRE PARCEL FOR SALE in the quaint and quiet community of Glammis. Zoning is Hamlet Residential and Potential Development. 24' x 50' shed on the property. Well and septic would be required. Explore the possibilities this unique property has to offer. Excellent location being 15 minutes to the Bruce power gates and the shores of lake Huron. (id:59646)
60 - 296 West Quarter Town Li Road
Brant (Brantford Twp), Ontario
Care-free retirement living awaits you at Lyons Shady Acres!! The windows let in tons of natural light. The chalet ceiling adds height. The kitchen features ample cupboard space, granite counters & sight-lines to the living & dining rooms to make entertaining seamless. Extra custom cabinetry for all your storage needs. The Primary is huge with a large closet & the 2nd bedroom has built-in closets & storage under the bed. Painted in light neutral colours. Enjoy the deck area year-round due to the winter panels. The shed can house all your gardening tools & winter storage for the patio furniture. The whole-home generator provides peace of mind. The utility room has tons of storage. The propane fireplace in the dining room adds ambiance and makes it cozy in the winter. The friendly community is 50+ and park amenities include year round recreation hall that hosts year-round social events, shuffleboard board and more. The inground pool is open during the summer months. Spend your time doing what makes you happiest instead of worrying about a large home & property to maintain. Country & carefree living conveniently located close to Woodstock & Brantford. (id:59646)
15 Glebe Street Unit# 1312
Cambridge, Ontario
2-BED, 2-BATH CONDO AVAILABLE IN CAMBRIDGE’S VIBRANT GASLIGHT DISTRICT! Discover the ultimate in urban living with this beautiful 1,200 sqft condo, located in the highly coveted Gaslight District, Cambridge's dynamic hub for dining, entertainment, and culture. This stunning unit offers panoramic views of the Grand River and Gaslight Square, blending modern luxury with a prime location. Inside, enjoy 9’ ceilings and an open-concept kitchen and dining area with upgraded appliances, premium finishes, and large windows that fill the space with natural light. The layout includes in-suite laundry, a spacious walk-in closet, and a large balcony accessible from both the living room and bedroom, offering breathtaking city views. This unit comes with one underground parking space and access to exclusive amenities at Gaslight Condos, including a fitness center, games room, study/library, and a generous outdoor terrace with pergolas, fire pits, and BBQ areas overlooking Gaslight Square. Don’t miss this opportunity! Schedule your viewing today and step into the vibrant lifestyle that awaits you. (id:59646)
630 Waterloo Street N
Mount Forest, Ontario
Welcome to this lovely fully renovated 2+1 bedroom bungalow with a legal 1-bedroom basement apartment, perfectly situated in the charming town of Mount Forest! This home has been completely updated inside and out, offering modern finishes, stylish upgrades, and fantastic income potential or in-law suite. The main floor boasts a bright and spacious living area with new vinyl plank flooring (2022) and pot lighting throughout. The updated kitchen features granite countertops and new cabinets, while the bathroom showcases a quartz countertop. A convenient laundry closet with a barn door houses a stackable washer and dryer. The primary bedroom offers an expansive closet with a custom organizer and barn doors, adding both function and style. New windows in the living room and hallway (2022) allow for plenty of natural light. The legal basement apartment has been fully permitted and inspected with fire separation up to code. It has a separate entrance, making it perfect for rental income or extended family. New windows and insulation throughout (2022), including Safe’n’Sound insulation for sound and fire protection, ensure comfort and safety. The spacious foyer includes a storage room, while the full kitchen is equipped with a stove, microwave, fridge, and dishwasher. A separate laundry room with a washer and dryer provides added convenience, and pot lighting throughout creates a bright, modern feel. Exterior updates include new siding on the front of the house, new exterior doors, and a new 10’ x 20’ backyard deck (2022). A new front deck and garden add curb appeal, while hydro-seeding and landscaping stone complete the backyard. The new asphalt driveway (2024) provides ample parking.Additional updates include a new electrical panel, gas water heater, water softener, and interior/exterior doors (2022). Move-in ready and designed with quality in mind, this property is a fantastic opportunity for homeowners and investors alike. (id:59646)
75 Bettley Crescent
Kitchener, Ontario
Welcome to 75 Bettley Crescent! This fully renovated & charming side-split home offers a thoughtfully designed, family-friendly layout on a beautiful corner lot surrounded by majestic, mature trees. Step inside to a welcoming foyer that leads up to a spacious living area, featuring elegant laminate flooring & expansive bay windows that fill the space with natural light. The open-concept design flows seamlessly into the dining room. Stunning white kitchen boasts ample cabinetry, dazzling backsplash, massive island & picturesque window overlooking the backyard oasis. This thoughtfully designed home offers 3 generously sized bedrooms, each with ample closet space, along with 2 beautifully renovated bathrooms. The luxurious 6pc main bath features dual sinks, standing shower & soaker tub. Downstairs, Fully Finished basement offers the potential for an in-law suite with a separate walk-up entrance. Updated light fixtures, Rec room, captivating stone fireplace, A convenient 3pc bath & carpet-free flooring enhance this space. Outside, is the fully fenced backyard—an ideal setting for outdoor dining, BBq's or relaxation. With the City of Kitchener’s recent changes allowing up to 4 living units on a single residential lot, this corner property presents an excellent opportunity for future development as a 4-plex or a duplex with an accessory dwelling unit, perfect opportunity either for independent living for a family member or as an income-generating unit to help offset your mortgage. Situated in the Heritage Park neighborhood, this home is just moments from top-rated schools, parks, shopping, Stanley Park Conservation Area & Hwy 401. Recent upgrades include blown-in ceiling insulation (2019), fresh paint, new laminate flooring, upgraded bathrooms, new pot lights, light fixtures & updated electrical & plumbing (all completed in 2022), brand-new electrical panel, tankless water heater & a new furnace (all in 2024). Make this yours before its gone, Book your showing today! (id:59646)
22 Victoria Street
Cambridge, Ontario
Welcome to 22 Victoria St, a charming 3-bedroom bungalow nestled on a spacious lot in the picturesque community of Branchton. This delightful home offers a perfect blend of comfort, convenience, and outdoor space, making it an ideal retreat for families and individuals alike. As you step inside, you'll be greeted by an inviting open-concept living area that features large windows, filling the space with natural light and creating a warm and welcoming atmosphere. The living room flows seamlessly into the dining area, making it perfect for entertaining guests or enjoying family meals. The bungalow boasts three comfortable bedrooms, each thoughtfully designed to provide ample closet space and cozy surroundings that create a peaceful haven for rest and relaxation. The functional kitchen is equipped with essential appliances and plenty of counter space, making meal preparation a breeze. Situated on a generous lot, this property provides ample outdoor space for gardening, play, or simply enjoying nature. The expansive yard is ideal for summer barbecues, family gatherings, or quiet evenings under the stars. A standout feature of this property is the oversized detached shop, which offers endless possibilities. Whether you need a workshop, storage space, or a creative studio, this versatile building can accommodate all your needs. Located in the serene community of Branchton, you’ll enjoy the benefits of small-town living while being just a short drive away from larger urban amenities. Nearby parks, schools, and local shops enhance the appeal of this fantastic location. With its charming features, generous lot, and oversized shop, 22 Victoria St is a rare find in Branchton. Don’t miss the opportunity to make this lovely bungalow your new home! Schedule a viewing today and start envisioning your future in this wonderful space. (id:59646)
34 Bothwell Crescent
Barrie, Ontario
Discover unparalleled comfort and versatility in this meticulously updated bungalow, nestled in the coveted east end. This charming 3+1 bedroom, 2-bathroom home offers a blend of modern upgrades and thoughtful design, perfect for multi-generational living or savvy investors. The main floor features an updated kitchen with stainless steel appliances and breakfast bar, flowing seamlessly into a sunlit living room. You'll also find three generously sized bedrooms and a well-appointed 4-piece bathroom. The expansive lower level has been transformed in 2024 into a private in-law suite, complete with a separate entrance, offering exceptional privacy and independence. This newly renovated space features a spacious living area, a comfortable 4th bedroom, secondary laundry, and a stunning 3-piece bathroom. Updated windows and a new roof (2021) add to the appeal. The R2 zoning provides endless potential! Enjoy a private, fenced yard. Conveniently located near schools, shopping, and highways, it's also just five minutes from Lake Simcoe. This meticulously maintained home is ideal for families or investors. (id:59646)
449 Kelso Drive
Waterloo, Ontario
Welcome to your dream home, perfectly situated on a private lot overlooking serene fields in the prestigious Conservation Meadows neighborhood. This prime Waterloo location offers peaceful, natural surroundings with unbeatable convenience. Just minutes away, Laurel Creek Conservation Area is a hidden gem, offering year-round activities like hiking, swimming, canoeing, and sailing. With 4.5 km of scenic trails connecting to regional paths, including the Walter Bean Grand River Trail, it’s perfect for nature lovers and outdoor enthusiasts. The home also offers quick access to schools, grocery stores, The Boardwalk, and St. Jacobs Market, ensuring everything you need is just moments away. As you enter, you’re greeted by a bright office space, perfect for working from home. Walk down the hall to the heart of the home—an expansive open-concept living space. The high-end kitchen features stainless steel appliances and a spacious island, ideal for both meal prep and entertaining. It flows seamlessly into an eat-in kitchen, a formal dining area, and a large great room with a cozy gas fireplace and updated hardwood floors. The space overlooks a spacious deck and private backyard, offering complete privacy with no rear neighbors—perfect for relaxation or entertaining. Upstairs, you’ll find two spacious primary bedrooms, each with walk-in closets and ensuites, offering luxurious retreats. Additionally, a third bedroom and versatile office nook provide endless possibilities, whether you need a study, playroom, or extra storage space. This flexible layout ensures the home adapts to your needs. The lower level offers a separate entrance, high ceilings, and a rough-in for a kitchen and bathroom, ideal for multi-generational living or a private guest suite. Easily customizable, this space can create a fully independent living area. This home also includes a 200-amp panel, some updated windows, newer A/C, new furnace and is in immaculate condition. Book your showing today! (id:59646)
75 Robinson Road
Cambridge, Ontario
Welcome to 75 Robinson Road, Cambridge – Two homes on one property!! You get an incredibly new built 3-bedroom, 2.5-bath home sitting on a sprawling acre lot, which also offers the rare opportunity to have an additional home and attached shop! This unique 2-for-1 property is perfect for those seeking potential for in-laws, generational families, a business, or a workshop. The main home is an impressive stone bungalow, showcasing exceptional attention to detail and high-quality finishes throughout. The open-concept living, dining, and kitchen areas feature vaulted ceilings, large windows, and stunning engineered hardwood flooring. Wood Beam details in the living room and the kitchen is an entertainer's dream, with a spacious eat-in island, under-cabinet lighting, ample cabinetry, and glass doors leading out to the expansive backyard. On the other wing of the house, you’ll find two well-sized bedrooms, along with a luxurious primary suite offering its own access to the backyard, a walk-in closet, and an ensuite bathroom. A large laundry room with garage access, a full bathroom, and a powder room complete this beautiful level. The unfinished basement offers an additional 2,000 sq ft of space, providing the perfect opportunity to add significant square footage and put your personal touch on the home. This property sits just outside of Cambridge, offering the perfect balance of a peaceful country living while still maintaining convenient access to the amenities of Cambridge and attractions of the city. Don’t miss out on this amazing opportunity that offers a rare opportunity to have two residences and an option for a 3rd ADU. **PLEASE NOTE: Grass has been added to outdoor photos. (id:59646)
235 Ferguson Avenue Unit# 23
Cambridge, Ontario
Whether you're looking for the perfect place to grow or start a family, or a smart addition to your investment portfolio, this beautifully upgraded home checks all the boxes! Recently renovated in 2020, it boasts a modern open-concept main floor designed for both style and functionality. The updated kitchen includes stainless steel appliances, a matching power vent hood, quartz countertops, a subway tile backsplash, and ceramic flooring. A convenient two-piece bathroom was added on the main level. New laminate flooring runs throughout all three levels, with matching staircases and wrought iron railings. Flat panel LED lights brighten the main floor and bedrooms. The living room opens to a private backyard deck, ideal for outdoor enjoyment, complete with a natural gas hookup for your BBQ. Upstairs, there’s a refreshed four-piece bathroom and three spacious bedrooms, including a primary with a built-in closet system. The finished basement offers a rec room, a laundry/utility room, and recent upgrades like a 100-amp breaker panel (2021), copper wiring, grounded outlets, and a newer washer and dryer. Additional updates include a furnace (2013), A/C (2020), plumbing (2020), and rented water softener and heater (2021). Located within walking distance to schools, parks, and public transit, with quick 401 access, this home truly stands out with its extensive upgrades. (id:59646)
73 Lemon Street
Guelph, Ontario
Experience the pinnacle of luxury living at 73 Lemon Street, nestled in Guelph’s prestigious St. George’s Park neighborhood. This exceptional 3,353 sq. ft. home offers 5 spacious bedrooms and 3.5 bathrooms, masterfully blending timeless elegance with modern sophistication. Step inside to be welcomed by rich natural slate and original hardwood floors, setting the stage for a warm and refined ambiance. A built-in sound system envelopes both indoor and outdoor spaces, creating the perfect backdrop for everyday living and effortless entertaining. The gourmet kitchen flows seamlessly into the inviting great room, where custom built-ins and a charming wood-burning fireplace invite you to relax in style. The main floor also features a formal dining room, a welcoming living room, a flexible office/den, a stylish 2-piece powder room, and a thoughtfully designed laundry/mudroom with direct access to the garage. Upstairs, discover five beautifully appointed bedrooms, including a serene primary suite that feels like a private retreat. Vaulted ceilings, an expansive his-and-hers walk-in closet, and elegant finishes make this space truly special. The fully finished lower level is a showstopper—complete with heated floors, a custom-built English pub, wine cellar, sleek 3-piece bathroom, and a state-of-the-art home theater designed for unforgettable movie nights and gatherings. Outside, your private backyard oasis awaits. Enjoy the heated saltwater pool, Arctic Spa hot tub, and natural slate and cobblestone walkways, all framed by Bevolo gas lanterns. Entertain in style with a stunning covered outdoor kitchen and cozy seating area, centered around a wood-burning fireplace. Don’t miss your chance to live in one of Guelph’s most coveted locations. Luxury, comfort, and craftsmanship converge at 73 Lemon Street—your dream lifestyle begins here. (id:59646)
847 Stedwell Street
London, Ontario
This stunning, uniquely designed modern home sits in the heart of London, offering a prime location near shopping, downtown, and the vibrant Old East Village. Built around 2016, it blends contemporary style with an established neighbourhood feel. The open-concept layout maximizes space, featuring soaring 11-foot ceilings, large windows throughout—including oversized basement windows—and high-end finishes that create a bright, inviting atmosphere. The sleek kitchen boasts a beautiful, oversized island perfect for hosting guests and everyday living, complemented by quartz countertops, chic cabinetry, and stainless steel appliances. A spa-like main bath offers a dual vanity, soaker tub, and standalone shower, while the main-level bedroom provides flexibility as a home office. The fully finished basement includes a cozy living space, two additional bedrooms, and another full bath with a double vanity, offering potential for an in-law suite. Brand new AC installed a year ago. Close to transit and with quick access to the 401 via Highbury, this home is ideal for a small family or working professionals seeking luxurious finishes at an amazing price—or as a lucrative income property. Move-in ready and truly impressive, this home is a rare find in the area! (id:59646)
159 Norwich Road
Breslau, Ontario
Welcome to this newly updated home that includes an ADDITIONAL DWELLING UNIT & over 2000 sqft of living space!! The main floor features a recently updated kitchen - countertop, backsplash & dishwasher (2025), stainless steel appliances, and plenty of natural light with a walk-out to the private backyard. Upstairs, you'll find 4 bedrooms, including a primary suite with a 3-piece ensuite bathroom and a walk-in closet. The extra-large fourth bedroom could also serve as a second living space if needed. Another bonus on this level is the laundry! The second unit in the basement was just finished in 2025! This one-bedroom unit is a perfect MORTGAGE HELPER and features stainless steel appliances and in-suite laundry! Outside, there's plenty of parking and a new concrete path leading to the separate entrance for the basement. In the backyard you'll find a new concrete patio (2024) and loads of privacy - backing onto Breslau Memorial park makes this home feel like the backyard is endless! This home is conveniently located close to schools, parks, playground and just a short drive to Kitchener, Cambridge & Guelph! Call today to book your private viewing or check out one of our upcoming open houses! (id:59646)
159 Norwich Road
Breslau, Ontario
Welcome to this newly updated home that includes an ADDITIONAL DWELLING UNIT & over 2000 sqft of living space!! The main floor features a recently updated kitchen - countertop, backsplash & dishwasher (2025), stainless steel appliances, and plenty of natural light with a walk-out to the private backyard. Upstairs, you'll find 4 bedrooms, including a primary suite with a 3-piece ensuite bathroom and a walk-in closet. The extra-large fourth bedroom could also serve as a second living space if needed. Another bonus on this level is the laundry! The second unit in the basement was just finished in 2025! This one-bedroom unit is a perfect MORTGAGE HELPER and features stainless steel appliances and in-suite laundry! Outside, there's plenty of parking and a new concrete path leading to the separate entrance for the basement. In the backyard you'll find a new concrete patio (2024) and loads of privacy - backing onto Breslau Memorial park makes this home feel like the backyard is endless! This home is conveniently located close to schools, parks, playground and just a short drive to Kitchener, Cambridge & Guelph! Call today to book your private viewing or check out one of our upcoming open houses! (id:59646)
3230 Bayham Lane
London, Ontario
Welcome to this fantastic 2-storey home with an attached garage and convenient inside entry, located in the highly sought-after neighborhood of Talbot Village. Step into the main floor through a welcoming foyer, where you’ll find a stylishly updated 2-piece bathroom. The open-concept layout features a bright and beautifully renovated kitchen complete with quartz countertops, a sleek backsplash, and all newer appliances included. The spacious living room boasts a stunning modern gas fireplace—perfect for cozying up on chilly winter evenings. Garden doors lead to a private patio in the tastefully landscaped backyard, ideal for outdoor relaxation. Upstairs, you'll discover three generously sized bedrooms, including a massive primary suite with a sitting area, updated ensuite, and walk-in closet. The basement remains unfinished, offering a blank canvas for your custom design—and features its own separate side entrance, providing added flexibility for future development or potential rental income. Enjoy the charming covered front porch and the excellent curb appeal of this well-maintained home. Conveniently located close to schools, parks, trails, shopping, and with easy access to major highways, this is a home you won’t want to miss. Come see it for yourself and experience the difference! (id:59646)

