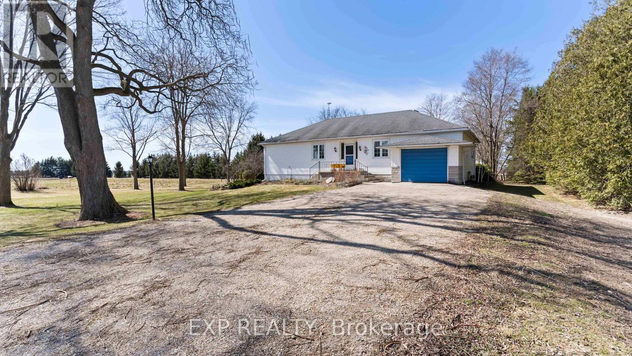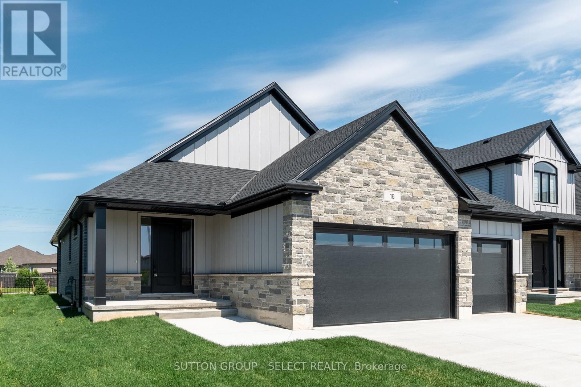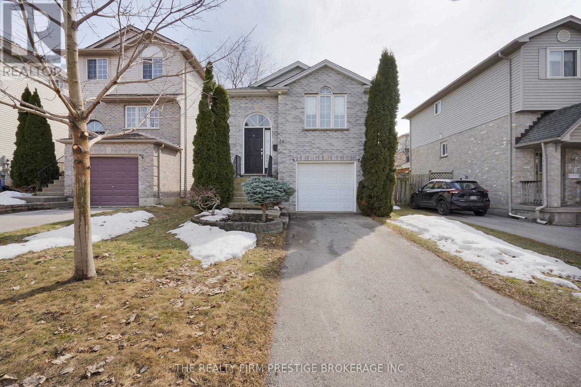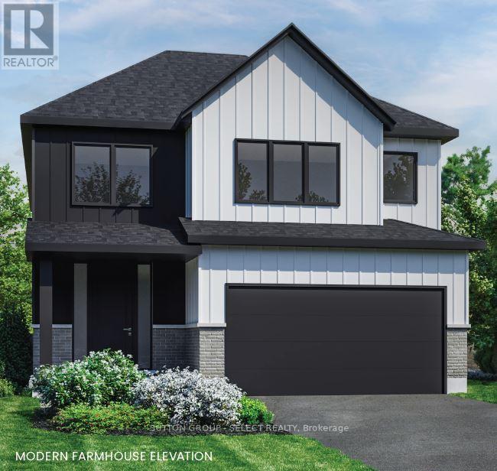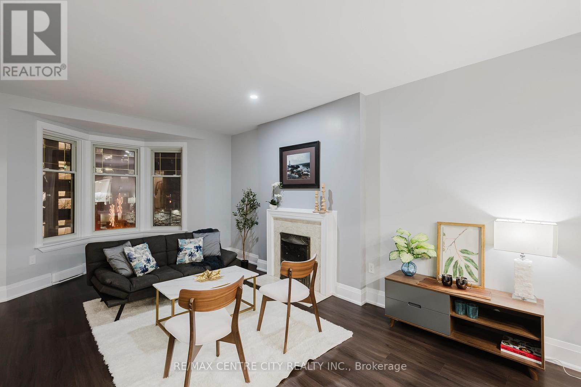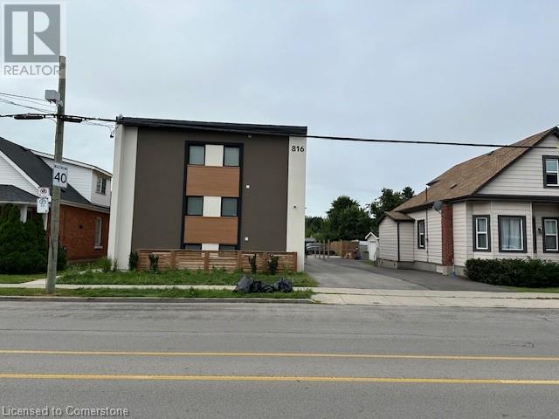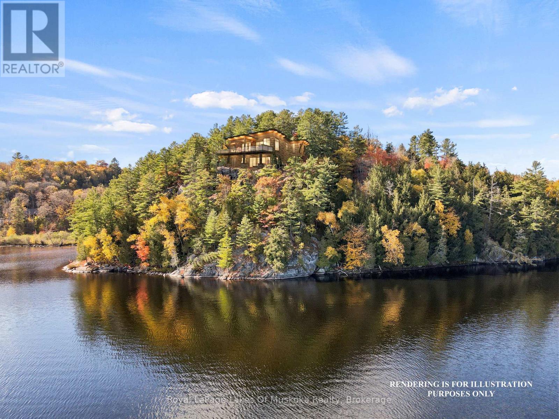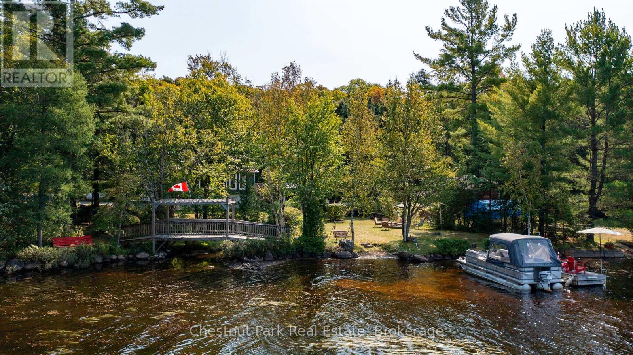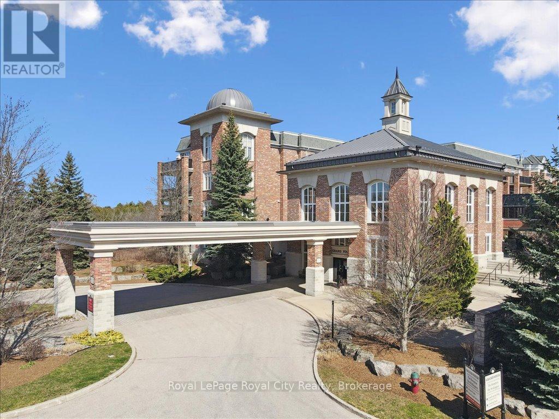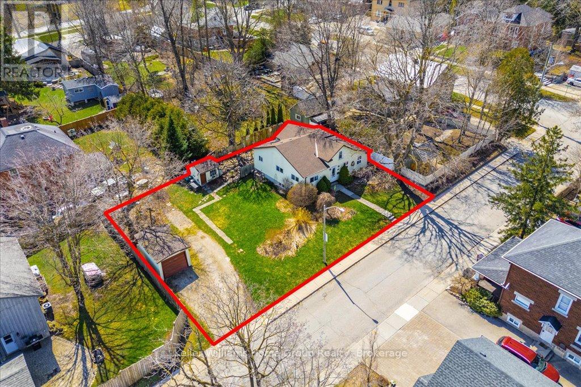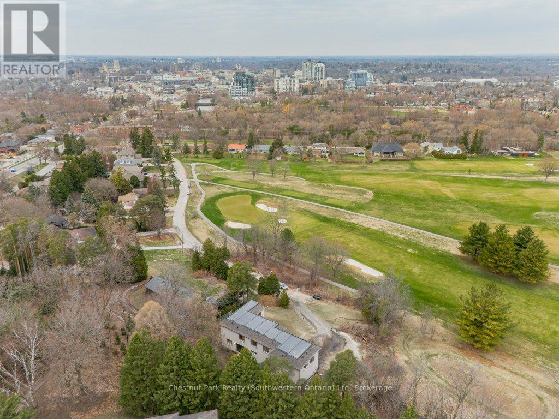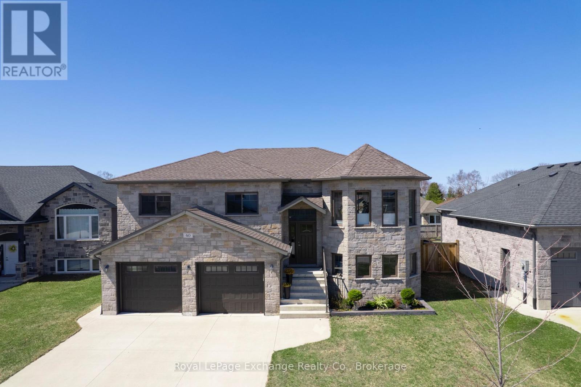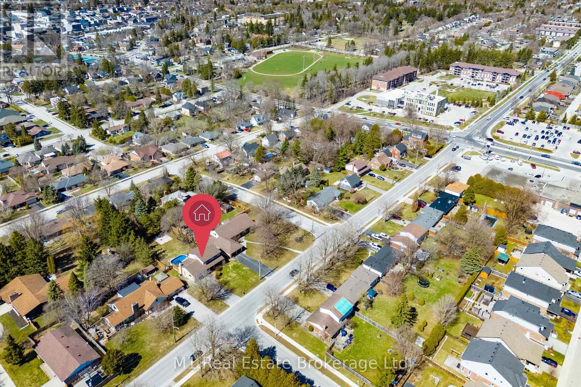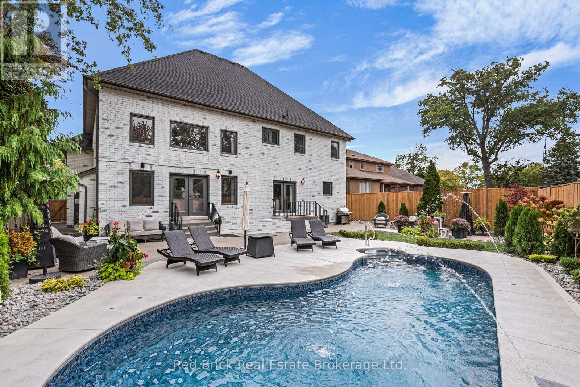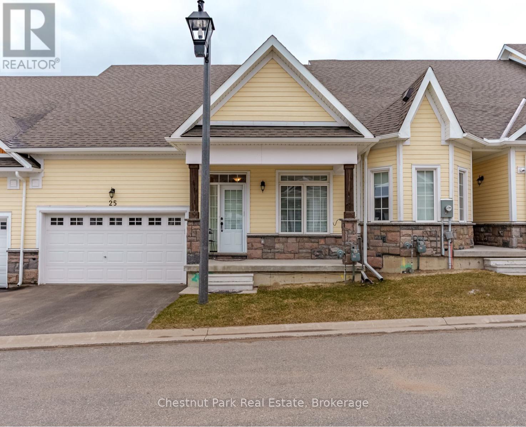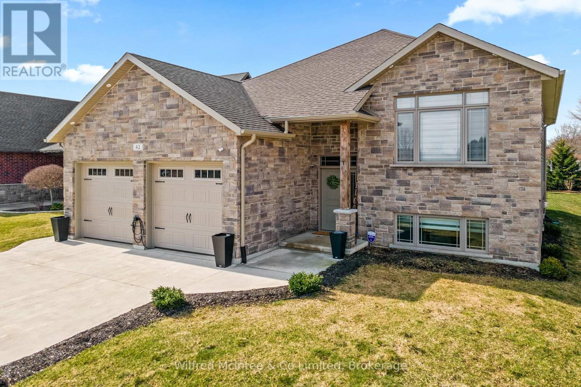7236 Wisbeach Road
Warwick, Ontario
**Charming Country Retreat on 1 Acre!** Discover the perfect blend of comfort and modern living in this recently updated main floor bungalow, featuring 3 plus 2 bedrooms and 2 bathrooms, natural gas and municipal water. The heart of the home boasts a stunning custom kitchen, completed in 2021, with luxurious quartz countertops that make cooking a delight. Cozy up by the gas fireplace and enjoy the warmth of natural gas heating throughout the space. Set in a private location, this property offers the potential for a secondary apartment or granny suite, making it ideal for multi-generational living or rental opportunities. The diamond steel roof adds both durability and style to the home. The walk-out basement provides easy access to the outdoors, while the fully bricked shop is a dream come true for hobbyists. With a concrete floor, 2 large bays, and a rear lean-to for additional storage, this space is perfect for all your projects. Plus, there's a second driveway for added convenience. Located just 3 minutes from Arkona, Rock Glen Falls, and the Arkona Fairways Golf Course, this property combines tranquility with accessibility. Don't miss your chance to own this beautiful country home! (id:59646)
78 Optimist Drive
Southwold, Ontario
This is THE ONE - An Award winning Home by an Award Winning Builder. Step inside and be truly captivated by unparalleled design. This incredible custom built home offers 3,000 square feet above grade with 4 bedrooms and 3.5 baths, accented in wooden beams and meticulous tile work throughout to name some features that set this one apart. Details you may not have thought of, they are in this house! Main floor office brings work from home to new heights, with privacy from the main rooms while flooded with natural light. Through the archways and into the Kitchen, where modern luxury meets timeless design and finish, creating a space you will be proud to showcase and host loved ones for years to come. With a seamless transition to the Great room with custom built -ins and 12 foot patio doors to covered back patio. The second floor offers carefully curated bedrooms, including a Jack & Jill bathroom, and vaulted ceiling in the primary, leading to an oasis of an en suite and a SECOND laundry room. You'll find the second floor to be pulled straight from a catalogue, like the rest of the home - making this house a truly move-in worthy space. No corner cut, no detail overlooked and a true work of art could yours. To walk inside is to truly feel home. (id:59646)
69889 Parr Line
South Huron (Stephen), Ontario
Welcome to 69889 Parr Line in the charming town of Crediton! This beautifully updated home blends country charm with modern upgrades. Renovations since 2021 include new main-floor flooring and paint, spray foam insulation in the basement, added insulation in the attic, a new furnace and A/C, custom blinds, select windows, central vac, updated light fixtures, and new exterior doors. The roof was replaced in 2020, and the kitchen received a fresh countertop and top of the line appliances in 2022. For added convenience, the laundry has been relocated to the main floor. The driveway has been dug out and reinforced with 46 tons of gravel, ensuring durability and ample parking.Nestled in a peaceful setting with stunning country views, this home offers the perfect balance of tranquility and modern comfort. Book your showing today and experience it for yourself! (id:59646)
Lot 11 Kelly Drive
Zorra (Thamesford), Ontario
LAST 55FT LOT LEFT! INCREDIBLE oversized 3 car garage open concept one floor with second entrance to basement thru the garage on generous pool sized lot (55ft x 127ft) with rod iron fence across back and trees planted. Call today to view this SPECTACULAR quality built 3 bedroom one floor, open concept plan with designer kitchen with breakfast bar island, valance lighting and backsplash. Great room with designer gas fireplace. Master bedroom suite with walk in closet and luxury ensuite with glass shower. Nicely sized additional bedrooms with close access to 4pc bath. Main floor laundry with garage access. Loads of potlights included! 200 AMP service. Rich hardwoods throughout main living areas, tile in laundry and baths, solid surface counter tops, central air, concrete driveway, upgraded stone on front elevation. Flexible closing - quick close anytime if needed! NOTE: SPECIAL OFFER - INCLUDE FINISHED LOWER LEVEL AND 5 APPLIANCES $949,900 Lets make a deal! View today! (id:59646)
4 Lyndale Avenue
Central Elgin, Ontario
Well located and well renovated on an oversized lot, this 1,025 sq ft home is turn-key and all set for your family to call it 'home'! Entertain your friends and family in an open living/dining room concept with well maintained and recently refinished original hardwood floors with bar-style seating looking into a modernized kitchen. The 4 piece bathroom is complete with tile tub-surround and a stylish, theme-appropriate vanity. Basement is completely finished with in-law capability and space to install a new bathroom in the future. A fourth, sizeable bedroom and large family room for further home entertainment needs completes this family friendly home! The detached garage is an oversized single parking garage with plenty of additional space for storage, gardening equipment, or space for a large workbench to be installed. Plenty of applications possible depending on your needs! With a sizeable backyard, completely fenced and private, it is hard to imagine what more you would need from a home like this! Make sure this one gets added to your must-see list! (id:59646)
36 Phair Crescent
London, Ontario
Welcome to 36 Phair Crescent. A turn key 3 Bedroom 1.5 Bathroom detached home with garage and fully finished lower level. This home has been recently updated with new carpeting, fresh paint throughout and shingles approximately 5yrs ago. The open-concept kitchen with breakfast bar opens onto the bright and spacious family room. The dining area opens onto patio doors with a new deck and staircase leading to the fenced in backyard. The lower level offers the potential for an in-law suite with separate entrance. Close to schools, shopping, parks and the highway. (id:59646)
4 - 85 Forest Street
Aylmer, Ontario
Escape the hustle and bustle of the city and discover affordable luxury in Aylmer. Welcome to North Forest Village, brought to you by the award-winning home builder, Halcyon Homes. Nestled at the end of a quiet street, these stunning, brand-new condominiums offer main floor living with exceptional design throughout. Featuring a stone frontage complemented by Hardie board siding, shake, and trim these homes offer quick occupancy with a choice of beautifully designed finishing packages. Each package includes options for hardwood flooring, quartz countertops, tile, and high-quality plumbing and lighting fixtures. All homes offer 2 bedrooms and 2 full bathrooms with eat-in kitchen space as well as main floor laundry. When the day is done, unwind on the your own private deck, complete with privacy wall to enjoy your own space. Enjoy walking proximity to parks, bakeries, shopping, and more. With a short drive to Highway 401, St. Thomas, or the beach at Port Stanley, this is a perfect opportunity to find peace without compromising on luxury. All photos are of Model Home-Unit 6- Call today to book your private tour. NOTE: Finished Basement Option available. Phase 1 Almost SOLD OUT. Phase 2 Early Access now available. (id:59646)
8 - 85 Forest Street
Aylmer, Ontario
Escape the hustle and bustle of the city and discover affordable luxury in Aylmer. Welcome to North Forest Village, brought to you by the award-winning home builder, Halcyon Homes. Nestled at the end of a quiet street, these stunning, brand-new condominiums offer main floor living with exceptional design throughout. Featuring a stone frontage complemented by Hardie board siding, shake, and trim these homes offer quick occupancy with a choice of beautifully designed finishing packages. Each package includes options for hardwood flooring, quartz countertops, tile, and high-quality plumbing and lighting fixtures. All homes offer 2 bedrooms and 2 full bathrooms with eat-in kitchen space as well as main floor laundry. When the day is done, unwind on the your own private deck, complete with privacy wall to enjoy your own space. Enjoy walking proximity to parks, bakeries, shopping, and more. With a short drive to Highway 401, St. Thomas, or the beach at Port Stanley, this is a perfect opportunity to find peace without compromising on luxury. All photos are of Model Home-Unit 6- Call today to book your private tour. NOTE: Finished Basement Option displayed as an example. Phase 1 Almost SOLD OUT. Phase 2 Early Access now available. (id:59646)
42 Lucas Road
St. Thomas, Ontario
TO BE BUILT !!! PLEASE SHOW MODEL HOME AT 13 Bancroft Road . The Atlantic Modern Farmhouse design Plan by Palumbo Homes in the MANORWOOD SUBDIVISION in ST Thomas. Builder offering free side entrance to lower for future potential income. Other virtual tours of 4 bedroom plans avail to view on Palumbo homes website. palumbohomes.ca Great curb appeal in this Atlantic plan , 3 bedroom home. Modern in design and light and bright with large windows throughout. Standard features include 9 foot ceilings on the main level with 8 ft. interior doors, 10 pot lights, gourmet kitchen by Casey's Kitchen Designs with quartz countertops, backsplash large Island. Large primary with feature wall , spa ensuite to include, large vanity with double undermount sink, quartz countertops, free standing tub and large shower with spa glass enclosure. Large walk in closet . All standard flooring is Beckham Brothers Stone Polymer 7 inch wide plank flooring throughout every room. Mudroom has wall treatment and built in bench . Farm house front elevation features James Hardie composite siding and brick and paver stone driveway. TD prefered mortgage rates may apply to Qualified Buyers. Please see info on palumbohomes.ca I Manorwood Sales package available in attachments tab. Please CONTACT LISTING AGEENT TO SHOW MODEL HOME LOCATED AT 13 BANCROFT ROAD similar interior . Pictures and Virtual are of a previous model home . **EXTRAS** none (id:59646)
204 - 460 Wellington Street S
London, Ontario
Urban Paradise, this is the downtown luxury lifestyle. Live it, love it, and leave nothing to be desired, massive rooms, office, locker and underground indoor parking. This home functions as a luxurious Two Bed Room, Two Bathroom plus office and massive closet space home, settled into a top tier hard loft development. Forget the cold, real estate is getting HOT move in now, enjoy the indoor pool and fitness center for all your winters moving forward! (id:59646)
816 Concession Street Unit# 4
Hamilton, Ontario
Take advantage of an incredible May move-in special! Receive a $200 credit towards the base rent for the first three months and enjoy one additional free parking spot for the entire duration of the lease. This spacious, fully renovated unit is perfect for sharing with a friend — offering a smart and affordable way to live in a beautiful space without compromising on quality. Featuring 2 large bedrooms and 2 full bathrooms, this apartment boasts high-end finishes throughout, a bright open-concept living area flooded with natural light, and the convenience of in-suite laundry. Located in a low-rise building with parking available and a bus route right outside, commuting is effortless. You’ll also be within walking distance to Juravinski Hospital, parks, shopping, and all the amenities you need. This is a rare opportunity to live in a prime location with outstanding incentives — don't miss out! Full application packages including a credit report, employment letter, and recent pay stubs are required. Book your viewing today! (id:59646)
816 Concession Street Unit# 3
Hamilton, Ontario
Take advantage of an incredible May move-in special! Receive a $200 credit towards the base rent for the first three months and enjoy one additional free parking spot for the entire duration of the lease. This spacious, fully renovated unit is perfect for sharing with a friend — offering a smart and affordable way to live in a beautiful space without compromising on quality. Featuring 2 large bedrooms and 2 full bathrooms, this apartment boasts high-end finishes throughout, a bright open-concept living area flooded with natural light, and the convenience of in-suite laundry. Located in a low-rise building with parking available and a bus route right outside, commuting is effortless. You’ll also be within walking distance to Juravinski Hospital, parks, shopping, and all the amenities you need. This is a rare opportunity to live in a prime location with outstanding incentives — don't miss out! Full application packages including a credit report, employment letter, and recent pay stubs are required. Book your viewing today! (id:59646)
29 Thorburn Lane
Huntsville (Stisted), Ontario
A panoramic paradise with views that truly must be seen to be believed. Nestled amongst the breathtaking landscapes of Lake Vernon in Huntsville, this waterfront property offers a unique blend of unparalleled scenery and ample privacy, making it a rare find in today's market. With over 9 acres and 700 feet of natural shoreline, spectacular southeast vistas that stretch for 7 kilometres await. Prevailing westerly winds make for often calm shores, with sun and moonrises over the lake that are reminiscent of 'The Group of Seven' paintings. Granite outcroppings and mature hardwoods offer dramatic texture and a touch of rugged beauty, creating a pristine canvas of unspoiled terrain. Punctuating the landscape are kettle geological rock formations created by the melting of the last glacier as it receded. 29 Thorburn Lane is not just a lot, it's a gateway to building not only a home but also a lifestyle. The newly created private driveway provides access to the lot. Bell high speed fiber optic internet cable and underground hydroelectricity conduits are at the lot line. The groundwork has been done for your private retreat, family home or investment property. Located in the exclusive community of Ashworth Bay, this offering is only 10 minutes away from Huntsville's vibrant town centre and conveniently close to essential amenities. With access to Huntsville's incredible 4 lakes, you can boat to dinner at one of the local lakeside restaurants or nearby resorts. Future generations of your family will treasure your decision to be part of this unique natural heritage. Don't miss this opportunity to make your Muskoka dream come true. (Vendor will consider VTB mortgage) (id:59646)
72 Jane Street
Chatsworth, Ontario
Nestled at the end of a quiet cul-de-sac in Chatsworth, this beautifully maintained 3-bedroom, 2-bath raised bungalow offers a serene lifestyle just minutes from Owen Sound, scenic trails, and everyday conveniences. Thoughtfully updated and tastefully appointed, the home exudes warmth and timeless charm.The main floor features a bright and airy living room with eastern views, an inviting kitchen with a casual breakfast counter, and a dining area that opens to a private deck perfect for al fresco dining with a built-in gas line for effortless entertaining. Overlooking the backyard, the deck leads down to a newly poured concrete patio, and a peaceful, tree-lined yard complete with a garden shed.The spacious primary suite offers dual closets and ensuite privileges to a luxurious 4-piece bath with a soaker tub and separate shower. A second bedroom completes the main level. Downstairs, the walkout lower level features a cozy family room anchored by a gas fireplace, a third bedroom, full bath, laundry room, and interior access to the garage.With new appliances and roof (2020), new patio doors and deck (2021), and custom window coverings included, every detail has been carefully considered. Gas forced-air heating and a rented hot water tank add.A perfect blend of quiet sophisticated, relaxed town and country living..SCHEDULE B TO ACCOMPANY ALL OFFERS. (id:59646)
74 Claren Crescent
Huntsville (Stisted), Ontario
Nestled among the breathtaking landscapes of Lake Vernon in Huntsville, this property provides both unparalleled scenery and privacy with 5 acres and 300 feet of natural shoreline. Spectacular southeast vistas that stretch for 7 kilometres await! Prevailing westerly winds make for often calm shores, with sun and moonrises over the lake that are reminiscent of The Group of Seven paintings. Rock formations from geological eras of the past and mature hardwoods make for dramatic texture and a touch of rugged beauty, creating a pristine canvas of unspoiled terrain. Future generations of your family will treasure your decision to be part of this unique natural heritage. Located in the exclusive community of Ashworth Bay, this offering is only 10 minutes away from Huntsvilles vibrant town centre and conveniently close to essential amenities. With access to Huntsvilles incredible 4 lakes, you can boat to dinner at one of the local lakeside restaurants or nearby resort. Bell high speed fiber optic internet cable and hydroelectricity are serviced at the lot line. Dont miss this opportunity to make your Muskoka dream come true. (Vendor will consider VTB mortgage) (id:59646)
954 Dickie Lake Road
Lake Of Bays (Mclean), Ontario
Your Year-Round Muskoka Escape Awaits! Tucked away on a private double-wide lot, just minutes from the welcoming village of Baysville, this 3-bedroom, 3-bathroom lakeside retreat offers the perfect blend of comfort, nature, and convenience. Whether you're searching for a full-time residence or a 4-season getaway, 954 Dickie Lake Rd delivers serenity and style. Step inside to a bright, spacious living room that opens onto the side deck perfect for lazy summer afternoons. The updated kitchen features a large island and generous counter space, ideal for hosting family and friends. From the dining area, take in sweeping lake views while you dine, with patio doors that lead straight to the deck for effortless indoor-outdoor living. The main floor also includes a cozy den, office nook, and a stylish 4-piece bath. Upstairs, you'll find three inviting bedrooms and a convenient 2-piece bath. The fully finished basement adds more space to relax, complete with a large family room, a propane fireplace for those chilly nights, and another 2-piece bath with laundry. Outside, you're treated to 153 feet of picturesque shoreline with a gradual, sandy entry perfect for wading, swimming, or launching a kayak. A dock, fire pit, and gazebo set the scene for unforgettable sunny summer days. A charming bridge over a gentle stream adds a storybook touch, and wildlife like deer, foxes, otters, and waterfowl are frequent visitors. When winter rolls in, the lake becomes a peaceful snow-covered haven with direct access to ATV and snowmobile trails. With updated vinyl siding, a durable steel roof, Generac generator, and drilled well, this home is ready for every season. Just a short drive to both Huntsville and Bracebridge, and only minutes from Baysville's vibrant restaurants and community events, this is more than just a home, it's a lifestyle. Don't wait - sellers are open to all reasonable offers on this piece of Muskoka paradise! (id:59646)
212 - 71 Bayberry Drive
Guelph (Village By The Arboretum), Ontario
Welcome to Refined Retirement Living at the Village by the Arboretum Guelphs Premier 55+ Adult Lifestyle Community. Step into a life of ease, elegance, and endless opportunity in this bright and very spacious corner suite, ideally situated in one of the most exclusive adult communities in Southern Ontario. With windows on three sides and two private balconies, one overlooking the lush greenery of the Arboretum, this 1,610 SF home offers serene views, abundant natural light, and complete privacy. Just steps from the elevator from the grand foyer, this thoughtfully designed layout features an expansive open-concept living and dining space highlighted by tray ceilings and a charming electric fireplace. Whether entertaining or relaxing, the flow and finish of this home create a welcoming retreat you'll be proud to call your own.The well-appointed kitchen connects seamlessly to the main living area, perfect for hosting or casual dining. The generously sized primary bedroom offers a walk-in closet and private ensuite, while a second bathroom adds flexibility for guests. You'll also enjoy a versatile den/home office, in-suite laundry, and ample closet space throughout. An underground parking space just steps from an elevator and an exclusive storage locker are included for added convenience.But life here is about more than just your suiteits about the lifestyle. As a resident, you'll have full access to the 28,000+ sq ft Village Centre, a hub of activity offering an indoor pool, sauna, hot tub, fitness rooms, tennis courts, putting green, pickleball, billiards, library, and over 100 resident-led clubs and classes. Whether your interests lie in the arts, sports, social events, or wellness, there's something here for everyone. (id:59646)
255 Provost Lane
Centre Wellington (Fergus), Ontario
Location, location, location. Attention all 1st time Buyers, Investors and Developers. This 3 bedroom, 1.5-storey home, offers a layout full of character and functionality. Set on a wide lot with endless potential for outdoor living, gardening, or future expansion. Located in a family-friendly neighborhood in downtown Fergus, youll love being just steps from schools, shops, restaurants and all the amenities of downtown. Inside, the home features a bright and welcoming main level with a well-sized living area, kitchen, dining room and convenient main-floor bedrooms. The upper level offers additional space, perfect for hobbies and your home office. Don't miss out on this amazing opportunity. (id:59646)
27 Vardon Drive
Guelph (Dovercliffe Park/old University), Ontario
Nestled at the end of a private drive in a coveted locale, 27 Vardon Drive offers families an unrivaled residence. Crafted by Bellamy Homes, this impressive 5-bedroom home overlooks Cutten Fields Golf Course, offering an enviable blend of privacy + panoramic views. The main level's open-concept design, enhanced by stunning fairway vistas, is perfect for entertaining. The chef-inspired kitchen is a culinary haven, featuring two refrigerators, cooling drawers, an 8-burner stove, + a pantry for all of the snacks. Upstairs, the luxurious primary suite provides a tranquil escape with a beautifully appointed ensuite, featuring a glass shower + soaker tub, + a spacious walk-in closet adaptable for a nursery or office. Two additional bathrooms serve the remaining 4 bedrooms + office, ensuring comfort for your growing family. Thoughtful design elements include a laundry chute with access from both the upper + main floors to the basement laundry + a large mud room, all to help keep your family organized. The unfinished basement offers potential for a play room + home theatre or leave it unfinished for mini sticks + scooters. The detached, oversized two-car garage has it's own basement, ideal for a games room, home gym, or secluded office space. Picture a future backyard oasis with a pool + kitchen, where legendary barbecues will unfold on your very private 0.361-acre lot. Stroll to Cutten Fields, or enjoy convenient access to the University of Guelph + the serene Arboretum, the vibrant amenities of Downtown Guelph, + the recreational opportunities of the Royal City Recreation Trail + the Speed River all at your fingertips. 27 Vardon Drive is more than an address; it is an invitation to embrace a lifestyle of unparalleled quality in one of Guelph's most sought-after settings. This is a one-of-a-kind opportunity to secure a legacy property that offers both exceptional living + enduring value. (id:59646)
40 Lakefield Drive
Kincardine, Ontario
Discover this stunning "like new" move-in ready 4-bedroom, 3-bath home built in 2020 in the desirable Lakefield Estates community. The spacious open-concept main floor features a stylish AyA kitchen with granite countertops, a large island, and seamless flow to the dining and living areas all under soaring 9-foot ceilings. Enjoy designer lighting, hardwood and ceramic flooring throughout the main living spaces and foyer, with ceramic tile in all bathrooms for easy maintenance.The home offers three bedrooms upstairs including a spacious primary with ensuite and walk-in closet and a fourth in the fully finished lower level, which boasts a huge 13 x 32 walkout family room perfect for entertaining or relaxing.The lower level offers a unique opportunity to generate income with a second kitchen and multiple separate entrances making it a completely self-contained second unit & could be rented for $1500.0+/mth. The large utility room provides convenient access to the backyard. Step outside the kitchen to an 8 x 18 deck overlooking the inviting, fully fenced back yard with additional deck, storage shed & green space. You'll appreciate the curb appeal of the home with the all-brick exterior, concrete driveway and walkways plus the attached double car garage. Central vac is roughed in for future convenience. Just steps away, enjoy easy access to Boiler Beach and the shores of Lake Huron, making this an ideal location for outdoor enthusiasts.This home is ready for you to move in and start enjoying all the benefits of modern living in a vibrant, family-friendly neighbourhood. (id:59646)
335 Elora Street
Centre Wellington (Fergus), Ontario
Welcome to 335 Elora Street, a captivating retreat in the heart of Fergus, nestled on an expansive 65x175-foot lot that blends serene country charm with city convenience. This meticulously updated home radiates warmth, featuring sleek luxury vinyl flooring flowing through the main level and upstairs.The open-concept kitchen and dining area, bathed in natural light from oversized windows, invites effortless gatherings, while the cozy fireplace room offers a perfect haven to unwind after a day by the pool or soaking in the backyard hot tub. Upstairs, discover three spacious bedrooms plus a luxurious master suite with its own ensuite, complemented by an additional well-appointed bathroom.The versatile lower level boasts a sprawling rec room ideal for pool tables or personalized setups, alongside two flexible rooms ready to serve as bedrooms, offices, or creative spaces. Outside, the backyard steals the spotlight with a built-in hot tub, an above-ground pool, and ample space for lawn games, fire pits, or lush gardensyour summer oasis awaits.With parking for four in the driveway and two in the attached garage, this home is as practical as it is enchanting. Dont miss your chance to own this Fergus gemperfect for living, hosting, and loving every moment. (id:59646)
435 Country Club Drive
Windsor, Ontario
This stunning estate is a true showstopper, boasting a grand entrance and unmatched curb appeal. With nearly $300,000 in recent updates, it offers luxurious living for multi-generational families across approximately 6,000 sqft of finished space. The welcoming foyer leads to a spacious living room, a 2-piece bathroom, a well-appointed laundry room, and a formal dining area with sliding doors opening to a private backyard retreat. The custom kitchen is a chefs dream, featuring crown molding, a coffee bar, premium appliances, and meticulous attention to detail. The stunning family room wows with an 18-foot ceiling, a gas fireplace, floor-to-ceiling drapes, and a second set of glass doors with a great view of the new heated pool. The second floor features a 5-piece bathroom and four generously sized bedrooms, including two with private ensuites. The finished basement adds nearly 2,000 sqft of additional living space, complete with a separate walk-up entrance from the backyard. It includes a second kitchen with a 12-foot island, brand-new stainless steel appliances, a fifth bedroom, a 3-piece bathroom, and impressive ceiling heightperfect for entertaining or additional accommodations. Outside, beautifully landscaped grounds, a stamped concrete patio, and the gorgeous heated pool create a backyard oasis ideal for relaxation or hosting guests. Situated in a prime location, the home offers easy access to excellent schools, a variety of dining options, shopping, and convenient connectivity to the 401. It is also less than 20 minutes from the U.S. border, perfect for frequent travelers for work or pleasure. Proximity to the Great Lakes provides the added benefit of mild winters with limited snowfall and warm, pleasant summers, making it an ideal year-round residence. This property is a rare find, seamlessly blending modern updates, timeless elegance, and an enviable location to suit any lifestyle. (id:59646)
25 Durham Road
Bracebridge (Monck (Bracebridge)), Ontario
Step into comfort and style. This beautifully maintained 2 Bedroom/2 Bathroom Bungalow built in 2022 is nestled in the highly sought after Waterways Development in Bracebridge. This elegant home offers an open concept living area with soaring cathedral ceilings, dark rich hardwood floors and a cozy natural gas fireplace. Expansive windows provide an abundance of natural light and views of the mature pines just outside the back door. The spacious kitchen flows seamlessly into the dining and living spaces, creating an ideal layout for both every day living as well as entertaining friends and family. The spacious Primary suite acts as your own private oasis with large walk in closet and luxurious 5 piece ensuite, which was custom designed with relaxation in mind. The second Bedroom is perfect for guests or a home office with a large window and double door entry. Pride of ownership is evident in this immaculately kept residence. Many upgrades throughout including cabinetry, hardwood flooring, tiles, vanities/countertops, lighting, hardware and appliances. Waterways community members have access to Muskoka Riverfront as part of Common Elements which also includes lawncare maintenance and complete snow removal package. Enjoy the convenience of a 1.5 car garage with extra space for storage or small workshop and level entry into the Home. The unfinished basement has roughed in plumbing for a three piece washroom and fireplace nook and is bursting with potential. This wonderful offering is located directly next to Annie Williams Park offering walking paths, a playground, beach/docks and is the location of many local events each year including Theatre in the Park and the Muskoka Arts and Craft Summer Show. Located right in the heart of Bracebridge and close to restaurants, shops and amenities. Enjoy the ease of one-level living perfect for downsizers, retirees or anyone looking for maintenance free living without compromising on style. (id:59646)
42 Mill Street
Kincardine, Ontario
Welcome to a home that turns heads and steals hearts. Welcome home to 42 Mill Street, Tiverton. Nestled at the end of a quiet cul-de-sac, this 5-bedroom, 3-bathroom beauty blends modern luxury with small-town charm. Built in 2018 with striking stone and vinyl siding, this showstopper features an open-concept layout with gleaming hardwood and ceramic floors throughout. The chefs kitchen is a true standout, boasting quartz countertops, premium appliances, and a walkout to a covered deck (13.8 feet x 12 feet) perfect for sizzling summer BBQs or cozy evening cocktails. The primary suite is a peaceful retreat with its own spa-inspired ensuite, while two additional spacious bedrooms and a sleek main bath provide room for everyone. Downstairs, the finished basement is warm and inviting, with a gas fireplace, two more bedrooms (including a Murphy bed in the office), and a stylish 3-piece bath. Elevated upgrades include a conversion to natural gas, Tesla charging direct from the 200 amp panel, Maxxmar custom blinds (automated upstairs), full yard irrigation, and more. The deep, fully fenced backyard offers over 222 feet complete with a tidy 8x12 shed and optional playset for endless outdoor fun. Just minutes from the Bruce Nuclear Power Plant, Kincardine, Tiverton arena and splash pad, parks, schools, and local amenities. This home is more than a place to live its a place to fall in love with. Your private showing awaits. Only a few minutes from Bruce Power could help increase the job security when you live where you work. (id:59646)



