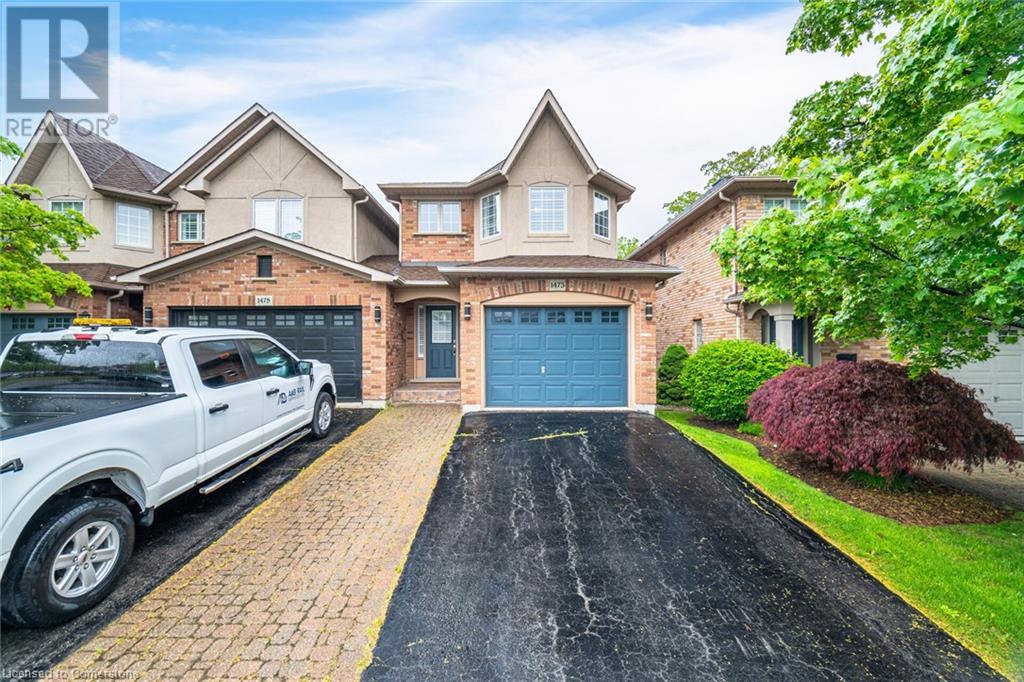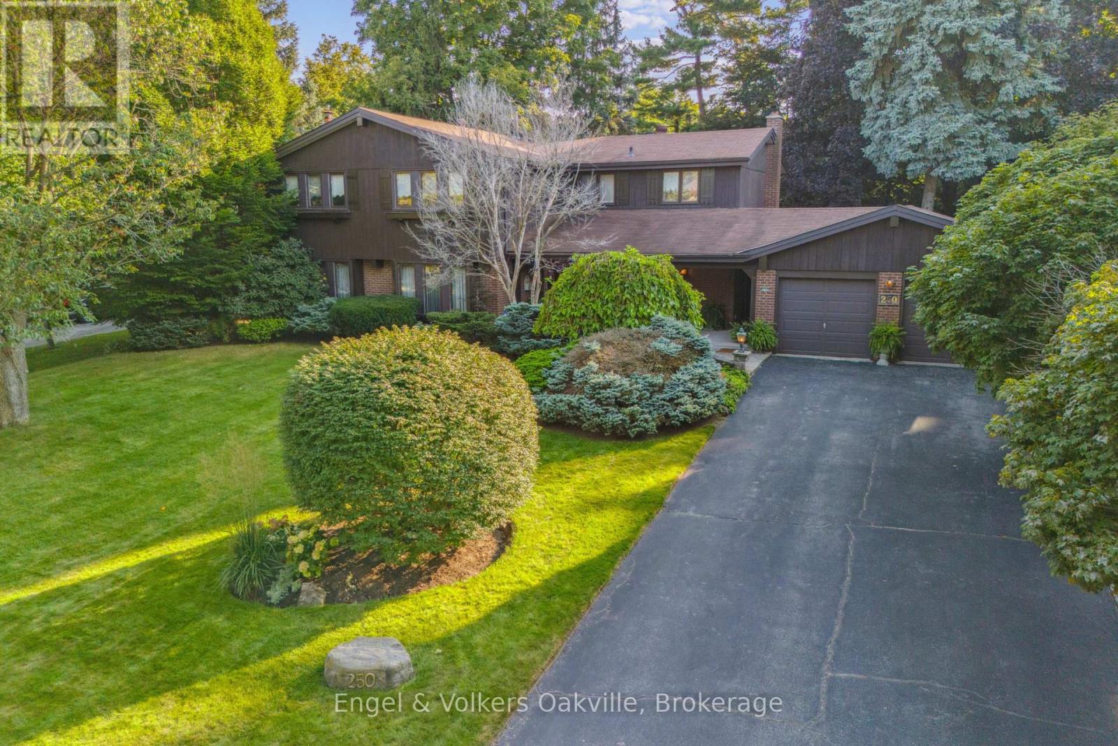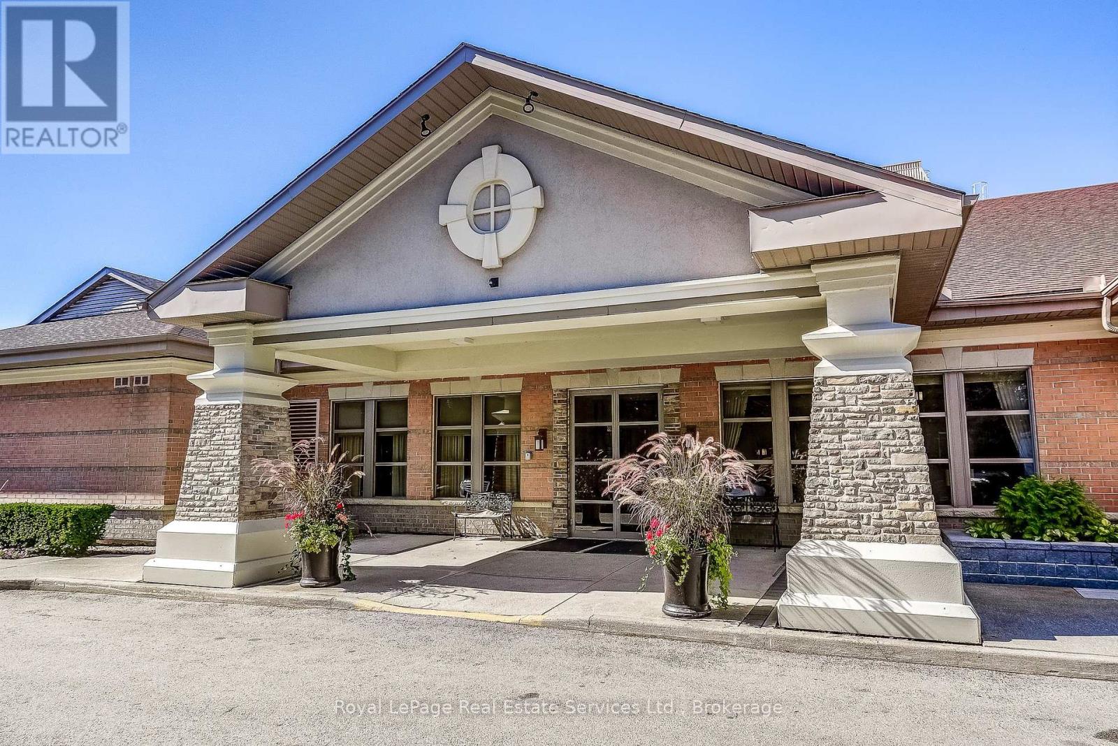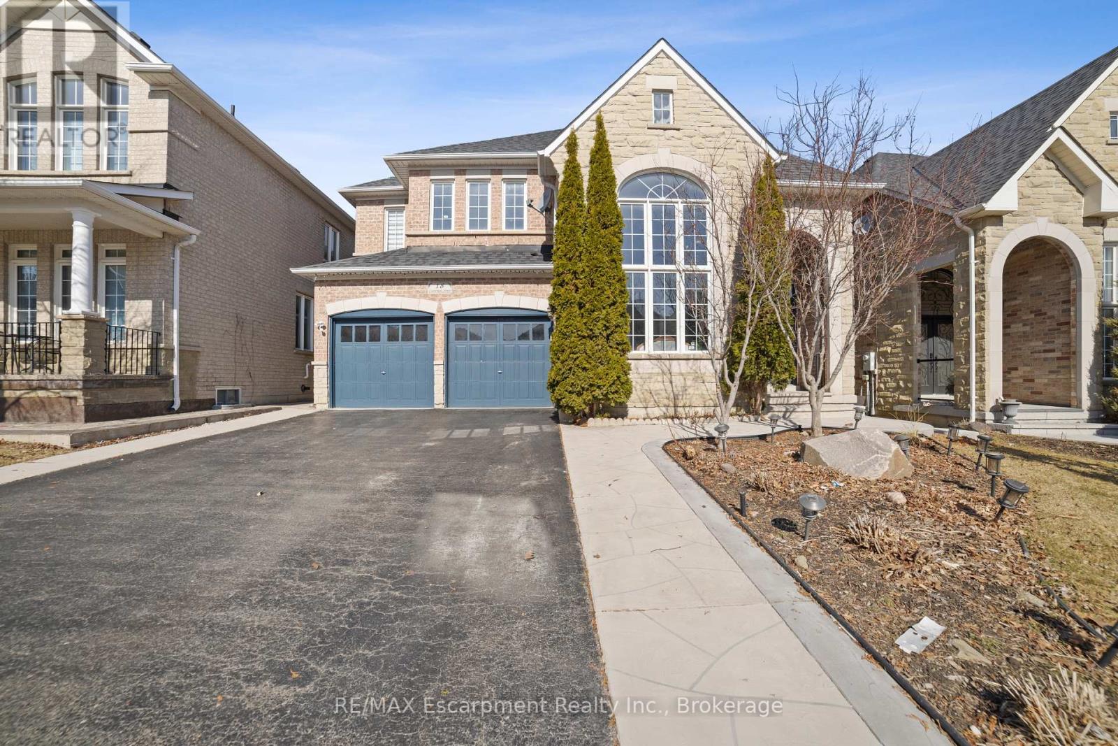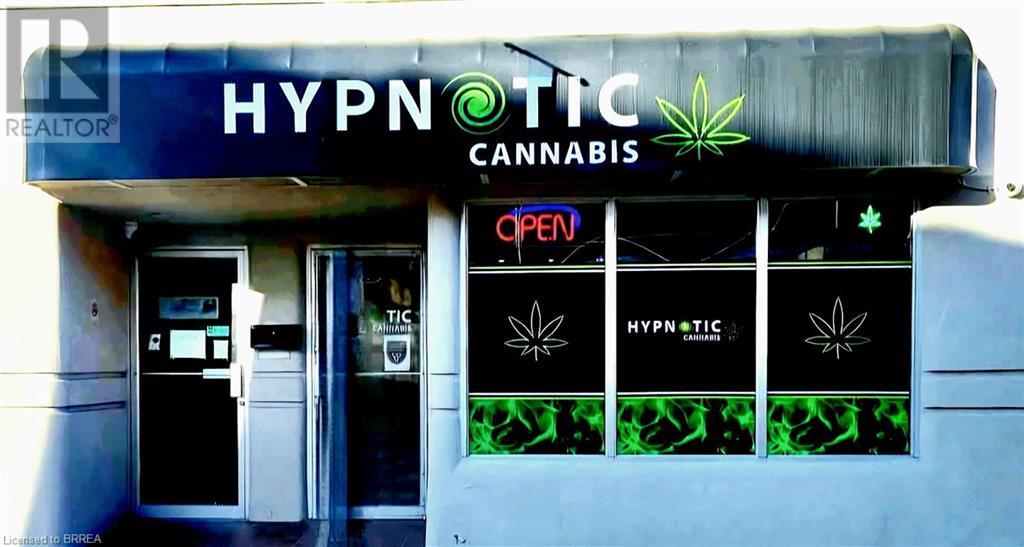1473 Headon Road
Burlington, Ontario
Welcome to this beautifully maintained link home, offering modern comfort and exceptional convenience. The open-concept main floor features a striking granite-faced gas fireplace and a walk-out to the private, fully fenced backyard perfect for entertaining. The eat-in kitchen is appointed with granite countertops, extended cabinetry, and a breakfast bar, ideal for casual dining.The home includes a stylish powder room with a granite vanity and a spacious primary bedroom featuring dual closets and a private ensuite bath. The finished basement provides additional living space, ideal for a family room, home office, or gym.Enjoy outdoor living with a natural gas hookup in the backyard. Located close to top-rated schools, parks, golf courses, public transit, major amenities, and with easy highway access, this home is the perfect blend of comfort and location. (id:59646)
3343 Vardon Way Way
Oakville, Ontario
Welcome to this modern 3-bedroom, 3-bathroom townhome with a rare double garage, located in Oakvilles highly sought-after Glenorchy community. The inviting covered porch opens into a versatile main-floor family roomperfect as a home office, den, or even a 4th bedroom.Elegant hardwood stairs lead to a bright and airy second level featuring an expansive great room, ideal for entertaining or working from home. The adjacent eat-in kitchen boasts rich espresso cabinetry, stainless steel appliances, quartz countertops, and opens to a sun-filled dining area with walkout access to a large private terraceperfect for outdoor dining and relaxation. A convenient main-floor laundry room adds to the functionality.Upstairs, the spacious primary bedroom includes a walk-in closet and a private ensuite bath. Two additional generous bedrooms share a third well-appointed bathroom.Enjoy the comfort of a two-car garage and the unbeatable location just minutes from major highways, public transit, shopping, parks, and top-rated schools.This immaculate home includes all existing window coverings, light fixtures, and kitchen appliances. Don't miss out, schedule your private tour today! Legal Description: PT BLK 257, PL 20M1198, PTS 38,39,53,54,55 20R21237 SUBJECT TO AN EASEMENT IN GROSS AS IN HR1526677 SUBJECT TO AN EASEMENT OVER PT 39 20R21237 IN FAVOUR OF PTS 40,41,56,57,58 20R21237 AS IN HR1609356 TOGETHER WITH AN EASEMENT OVER PTS 37,44,45,47,48,50,51,57,58,60,61 20R21237 AS IN HR1609356 SUBJECT TO AN EASEMENT OVER PTS 54,55 20R21237 IN FAVOUR OF PTS 31-37,44-52 20R21237 AS IN HR1609356 SUBJECT TO AN EASEMENT OVER PTS 53,54 20R21237 IN FAVOUR OF PTS 40-43,56-61 20R21237 AS IN HR1609356 SUBJECT TO AN EASEMENT FOR ENTRY AS IN HR1645651 TOWN OF OAKVILLE (id:59646)
250 Gatestone Avenue
Oakville (Fd Ford), Ontario
First time offered in over 50 years, welcome to 250 Gatestone Avenue! Pride of ownership in the sought after neighborhood of East Oakville , this custom built detached home by Jim McCLintock in the 70s was the talk of the Town. The sprawling property of 100 x 150 ft lot size surrounded by mature trees is complete w/irritation and shed (2020). The curb appeal and front entrance will charm you instantly , the driveway conveniently accommodating 6 vehicles with an additional double car garage ! Step inside the covered veranda to an oversized foyer featuring a solid wood staircase and lots of natural light from the bay window showcasing the front gardens. Elegant living room dining room open concept, carpet free w/custom wood wainscoting. The eat-in kitchen is complete with island, intercom throughout, desk area and walk out to a private deck ideal for entertaining in a cottage-like setting. The family room has a cozy wood fireplace and additional walk out to the backyard w/soaring trees , beautiful gardens and fire pit . The property is simply stunning! The home boasts over 3500 square ft of total liveable space, all five bedrooms on the second level are generous in size . The spacious primary has double door entry , ensuite privileges, walk in closet and a Juliet balcony overlooking the gardens. The lower level is timeless w/solid wood wet bar and bar fridge, oversized recreation room. Another cozy wood fireplace completes the room w/custom wood built in shelves. An additional bathroom , work shop, cedar closet and tons of storage! This home is special and wont last . Follow Your Dream , Home. (id:59646)
615 Sheraton Road
Burlington (Appleby), Ontario
Discover the charm of 615 Sheraton Rd, a raised bungalow nestled on a picturesque ravine lot in Burlington's quiet, family-friendly neighborhood. Step outside of your backyard to enjoy serene views of the creek in the company of the resident ducks, truly a peaceful escape. The home features a welcoming covered front porch, a single-car garage, and parking for two cars in the driveway. The main floor is highlighted by gleaming hardwood floors throughout and an updated open-concept kitchen with a large island, quartz countertops, subway tile backsplash, and stainless steel appliances. This bright and airy space opens into the spacious living and dining areas, with sliding doors leading to an elevated composite deck, offering sweeping views of the expansive pool-sized yard and ravine. Also on the main level, you'll find a large primary bedroom, a beautifully updated 4-piece bath with herringbone tile accents in the shower, and two additional generously sized bedrooms. Downstairs, the large family room features a cozy wood stove insert and large above-grade windows that flood the space with natural light. The family room opens onto a covered patio, perfect for enjoying the outdoors. The lower level also includes a fourth bedroom, a stunning 3-piece bath with a walk-in shower, a laundry room, and access to the garage. Located just minutes from Appleby GO Station and with quick access to Highway 403, this home is ideal for commuters. The surrounding area offers a wealth of amenities, including the local library, Centennial Pool, and Frontenac Park for outdoor recreation. The nearby Fortinos grocery store, along with a variety of restaurants, adds further convenience for everyday living. This home is perfect for families seeking comfort, convenience, and a vibrant community. (id:59646)
28 Ann Street
Halton Hills (Georgetown), Ontario
Wow! Renovated Detached Located on Sought After Cul-de-sac on a Beautiful Private Lot 328 Ft. Depth moments from the heart of Georgetown. This 3 Bed, 2 Bath Home, w Living Room and Family Room, offers over 2200 sq. ft. of Finished Living space and is perfect for new families or downsizers. Recently Updated with stylish Wide Plank White Oak Hardwood flrs, new Light Fixtures and Freshly Painted throughout. The main floor features a Bright Foyer, 2 Pc Powder Rm, Large Formal Living Rm with Wood burning F/P which opens to the Separate Dining Rm - perfect for entertaining & family gatherings. The Updated Kitchen is equipped with SS Appliances, Gas Stove, a Double Sink and space for a coffee area or breakfast nook. Stunning Great Rm with Vaulted Ceilings, Skylights, large windows and patio doors overlooks the Peaceful, Oversized Backyard lined with Mature trees. Upstairs leads to a Large Primary Bedroom with Ample Closet space and Walkout Balcony, the perfect spot for a morning coffee. The Upper Level features 2 additional well-appointed Bedrooms and a 4-piece Bathroom. In the Lower Level you will find a Large Rec Rm w Wood burning F/P &, Custom Wainscoting, Laundry Rm, space for a 4th Bedroom or Home Gym and plenty of storage. This Fantastic property offers Direct Access to a Single Car Garage and a total of 7 Parking Spaces. Other Recent Updates include New Custom Front Door (2025), Roof (Approx. 2020) & Furnace (Approx. 2021). Added extras - Backyard Deck, Pergola and Garden Shed. Walk to downtown Georgetown, Parks, Schools, the Historic Village of Glen Williams, Amenities & a short 5 min commute Georgetown Go station. This Beautiful Home is not to be Missed!!! (id:59646)
2365 Devon Road
Oakville (Fd Ford), Ontario
Welcome to this charming 3 bedroom backsplit located in the very sought after south east Oakville. This beauty is situated on a ravine lot with a gorgeous rear patio and separate gazebo/fireplace area that you will be sure to love. It offers fabulous privacy, mature trees and a perennial garden. Backyard is serene & filled with beautiful wildlife and the sound of birds singing every morning. This gem comes with many upgrades and will not disappoint! The house has been freshly painted & features engineered hardwood flooring - white oak 9 1/2 wide plank - on the main and upper levels. The bright & spacious main living area features a large bay window and a custom built in fireplace with shiplap & napoleon insert. The dining room also features a stylish board and batten accent wall. The kitchen features white cabinets, updated stainless steel appliances, quartz countertops, and gold knurled handles. The large principle bedroom offers walk in closet and newly renovated 2pc en-suite. The lower level features built in fireplace with plenty of room for a man cave/workout area. The basement has built in closet and a very clean crawl space for plenty of extra storage. 2pc bath on this level. (id:59646)
2212 - 100 Burloak Drive
Burlington (Appleby), Ontario
Sought after corner suite with southwest views overlooking the courtyard and trees. Nicely updated with hardwood floors, a good sized eat-in kitchen with Caesar stone & quartz counter tops, large Dining/Living Room, plus 2 Bedroom, 2 Bathrooms and a Laundry Room. The Primary Bedroom features a walk in closet and a 4 piece ensuite Bathroom. Updated Light Fixtures. Windows and patio door approximately 8 years old. Recent heat pump. Retirement style community with mandatory Club Membership Basic Service Package fee of $1,739.39 per month, in addition to condo fee. Includes $260.35/month meal credit for club dining room. Parking #72. Locker #145. See attachment for full description of what's included in the Club Membership. (id:59646)
18 Cooperage Street
Brampton (Bram West), Ontario
Welcome to this captivating new listing in the vibrant community of Brampton, a perfect blend of comfort and convenience. This elegantly designed house boasts a generous layout with a total of six bedrooms and four bathrooms. A highlight is the primary bedroom, accompanied by a luxurious five-piece ensuite. The second bedroom also enjoys ensuite privilege.Immersed in the warmth of a gas fireplace, the family room is perfect for relaxing evenings. The house features a living room with a stunning 14-foot window that floods the space with natural light, enhancing the 9-foot ceiling on the main floor. Practical upgrades include the roof, ac and furnace, all updated within the last five years, reassuring you of hassle-free living.Cooking enthusiasts will enjoy the osmosis filter in the kitchen, while the LEGAL two-bedroom apartment in the basement, with its own full kitchen and separate entrance, offers great potential for rental income or in-law living.Outdoors, the property doesn't fall short of impressing with a well-maintained irrigation system in both front and back yards. The garage is equipped with epoxy flooring, making it both functional and sleek.Community amenities are just a stone's throw away with Sid Manser Park and RC Charlton Park nearby, perfect for leisure and outdoor activities. Transport options include the Financial bus station and Meadowvale train station, effortlessly connecting you to neighboring areas.This home not only provides the perfect family setting but also embraces practical living with a touch of luxury. Make this your next home and indulge in a lifestyle where convenience and comfort converge! (id:59646)
116 Dalhousie Street
Brantford, Ontario
Unique opportunity to own your own retail cannabis shop located in a high traffic area. State of the art legally licensed cannabis retail store in the heart of downtown Brantford. Excellent exposure from daily foot traffic and vehicles. Renovated 1188 sf main floor retail unit with tons of room for expansion of product line. Turn key including all display cases, custom sale counter, point of sale equipment, new $20,000 security system and everything you need for start up. Fully approved security system including 13 cameras, reinforced security bars, ensures peace of mind. Stabilized income with growing sales. Transferrable license. Full basement available for extra storage, 2 bathrooms and a spacious managers office. Purchase price includes inventory at time of completion. (id:59646)
47 Lansdowne Avenue
Brantford, Ontario
RARE OPPORTUNITY! Welcome to this updated 2 bed, 2 bath home sitting on a generous 116 ft deep lot—a rare find that combines style, space, and unbeatable location. Enjoy the convenience of a detached double car garage with ample parking, plus a beautifully upgraded interior where all the major work has already been done. Move in with peace of mind knowing that the home received new shingles, LVP flooring, fence, and a stunning new upstairs 4pc bathroom (2023) and new furnace & AC (2020). Additional updates include newer soffit, fascia, and eavestroughs (5 years), along with updated windows and doors throughout. The hot water heater is owned (2024)—no rentals here! Step into the backyard and discover a true retreat: plenty of space to entertain, garden, or unwind, with a fantastic workshop setup in the garage—perfect for hobbyists or those in need of extra workspace. Whether you're a first-time buyer, downsizer, or simply looking for a home that checks every box, this property delivers. Close to scenic Grand River trails, Wilkes Dam, great schools, shopping, and minutes to the highway—ideal for commuters and families alike. The possibilities are endless—don’t miss your chance to own this exceptional home! (id:59646)
211 Leitch Street
Dutton, Ontario
This beautifully newly built 4-bedroom, 3-bathroom home offers modern design and quality finishes in a peaceful setting. The carpet-free interior features stylish engineered hardwood flooring throughout, an open-concept layout, and a range of upgrades that add both comfort and value. The spacious kitchen flows seamlessly into the living and dining areas, perfect for everyday living or entertaining guests. Desirable location in new Highland Estates subdivision located just 2 minutes from Highway 401, with the Lake Erie shoreline only approximately 15 minutes away, you’ll enjoy easy access to both commuting routes and nature. With the charm of a close-knit community and the luxury of contemporary living, this home is the perfect place to settle in and enjoy the best of both worlds. Please see attached a list of features and upgrades. (id:59646)
812 - 240 Villagewalk Boulevard
London North (North R), Ontario
Don't miss this rare opportunity to rent a bright, contemporary 2-bedroom + den condominium, offering 1,512 sq ft of stylish living space in one of North Londons most desirable communities.Nestled among prestigious luxury homes and just walking distance to St. Catherine of Siena Catholic Elementary School. Steps to Conservation walking trail and Plane Tree Park, this home is ideally located near the renowned Sunningdale Golf Course. It's minutes to Western University, University Hospital, Masonville Mall, and other top amenities. Zoned for highly rated schools including Masonville P.S. and A.B. Lucas S.S.This spacious unit features hardwood flooring throughout, a stunning kitchen with white cabinetry, ceramic tile backsplash, stainless steel appliances, and a large L-shaped island perfect for entertaining. Additional highlights include two full bathrooms, a generous walk-in pantry, in-suite laundry, crown moulding, and a cozy gas fireplace in the great room.Enjoy the oversized balcony year-round thanks to the Lumon window system. This condo also comes with two parking spots, a storage unit, and access to a best-in-class amenity center featuring an indoor saltwater pool, billiards room, golf simulator, and more.Heating, cooling, and water included, just pay hydro. (id:59646)

