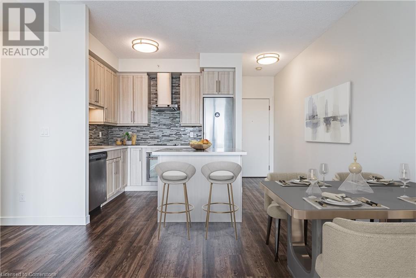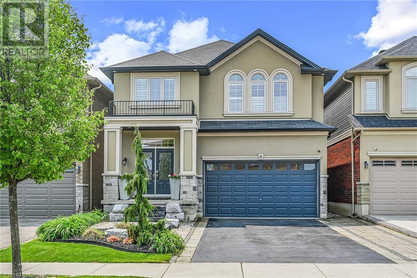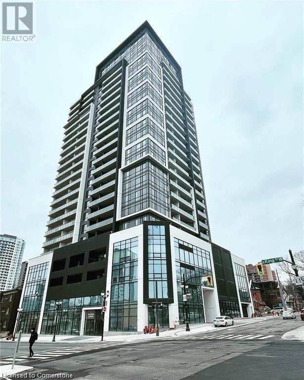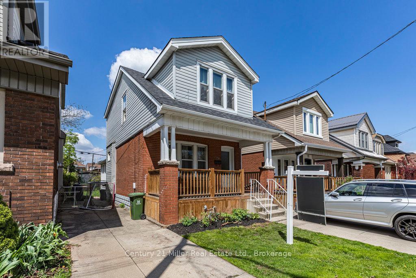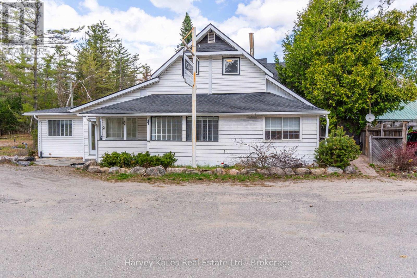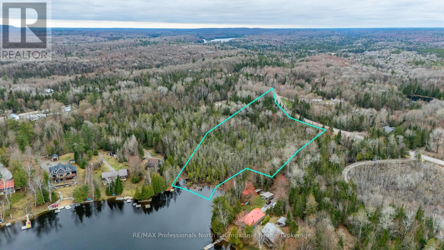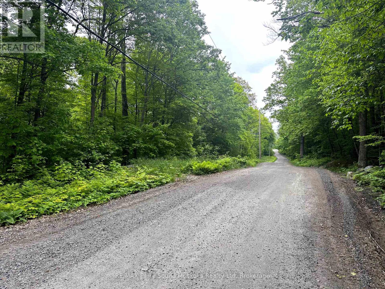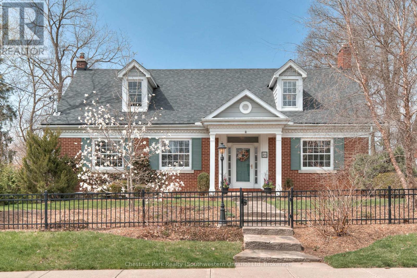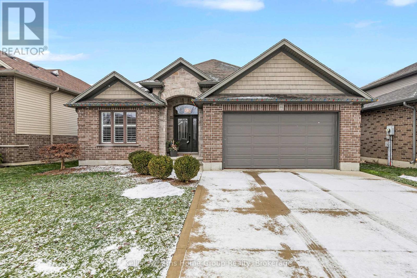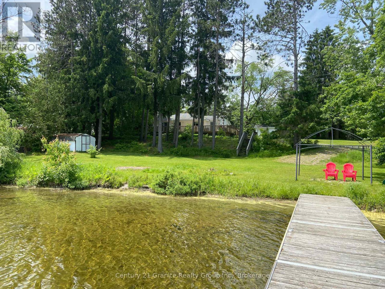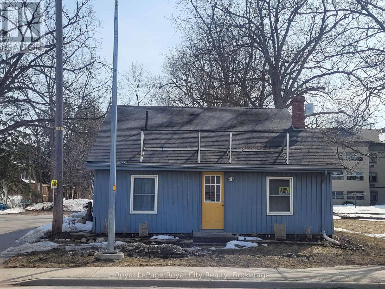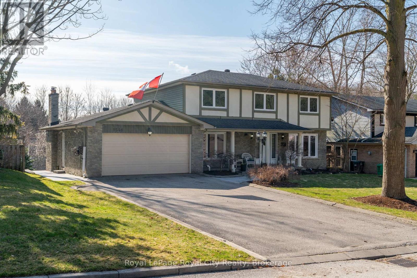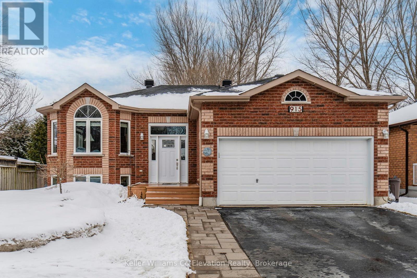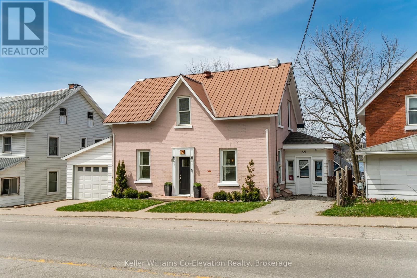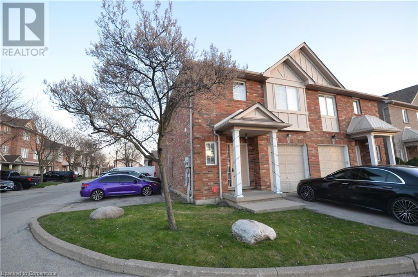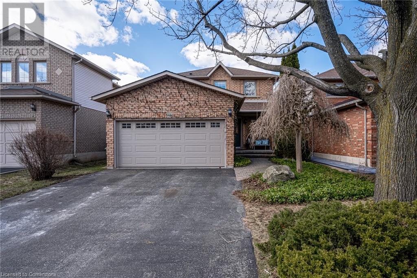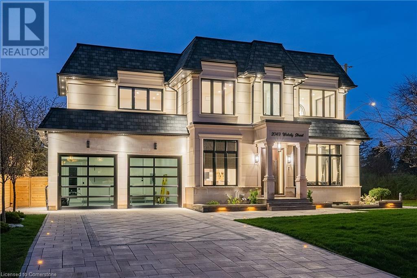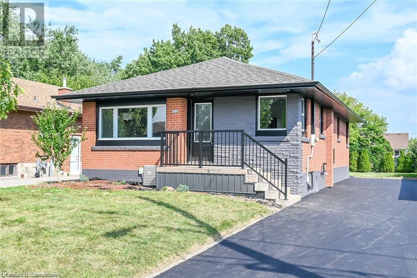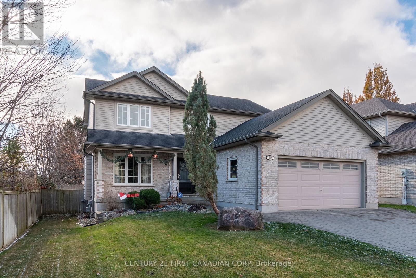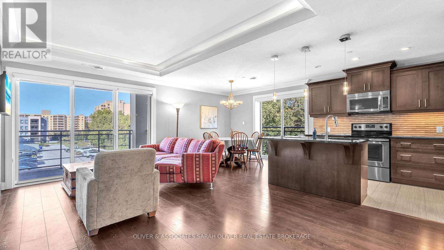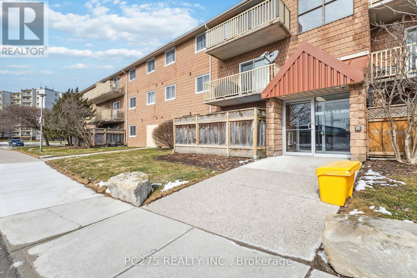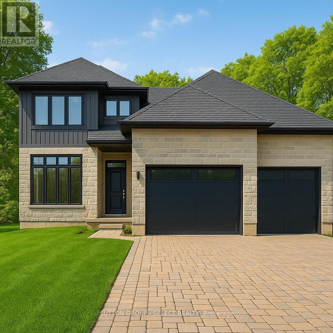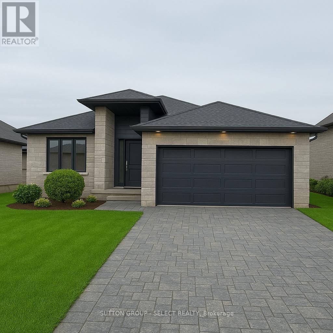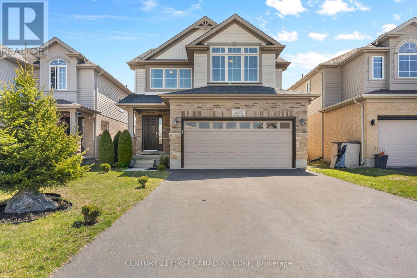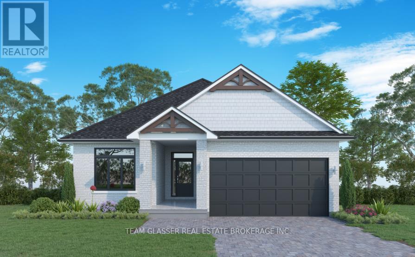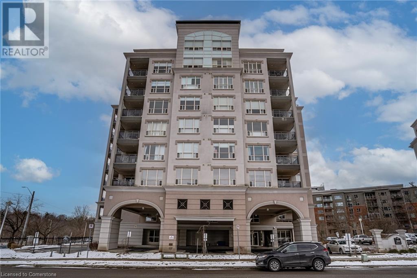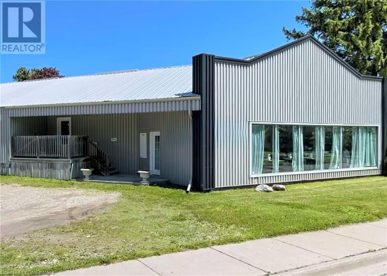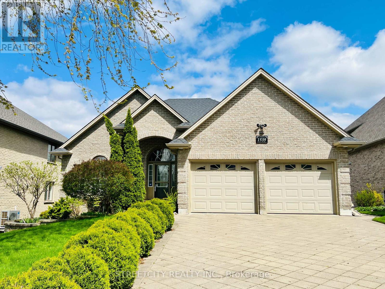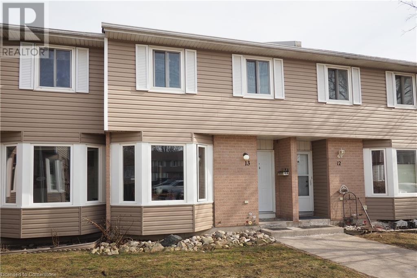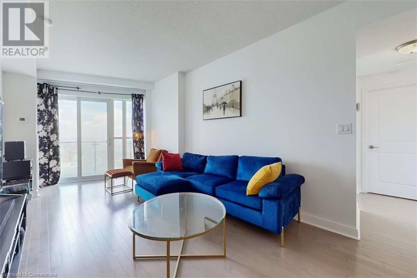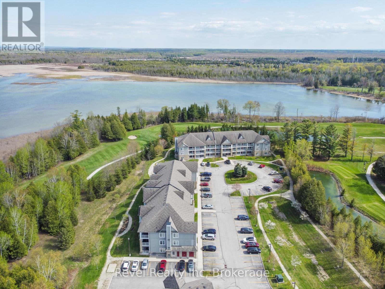2081 Fairview Street Unit# 812
Burlington, Ontario
Bright & Modern 2-Bed, 2-Bath Condo in Prime Burlington Location! This approx 791 sq. ft. corner unit, offering an abundance of natural light with floor-to-ceiling windows & a private balcony showcasing stunning Escarpment & partial lake views. The open-concept layout is perfect for both everyday living & entertaining. The modern kitchen features sleek quartz countertops, stainless steel appliances, & stylish cabinetry making meal prep a pleasure. The primary bedroom offers ample closet space, and a 3pc ensuite while the second bedroom is versatile—ideal for guests, a home office, or a cozy retreat. Step outside your suite & enjoy resort-style amenities designed for comfort & convenience. Take a dip in the indoor pool, unwind in the sauna, or stay active in the state-of-the-art gym. Hosting guests? The party room & guest suites provide the perfect setting for gatherings. The outdoor BBQ terrace is an excellent spot for summer evenings. Located steps from the GO Station, this is a dream location for commuters, with easy access to major highways (QEW, 403, and 407). Enjoy the best of Burlington, with parks, scenic trails, top-rated restaurants, vibrant shopping options & the waterfront all within reach. Experience the perfect balance of urban convenience and natural beauty. Don’t miss this opportunity—book your private showing today! (id:59646)
8 Chartwell Circle
Hamilton, Ontario
Beautifully presented , Exquisitely finished Custom Built 6 bedroom, 4 bathroom 2 storey home on desired Chartwell Circle complete with complete In law suite / secondary apartment with separate side entrance. This truly stunning home is situated on premium 34’ x 99’ professionally landscaped lot. Great curb appeal with paved driveway & concrete curbed accents, attached double garage, fenced yard, & backyard oasis complete with armour stone, gardens, interlock paver stone patio & gazebo. The flowing interior layout includes over 3500 sq ft of distinguished living space highlighted by gourmet eat in kitchen with white cabinetry & contrasting eat at island, granite countertops, tile backsplash, & S/S appliances, formal dining area with extensive millwork, living room with gas fireplace, coffered ceilings, & hardwood flooring, desired MF laundry, welcoming foyer, & 2 pc bathroom. The upper level features 4 spacious bedrooms including primary bedroom with hardwood flooring, accent wall, & custom ensuite with soaker tub, tile shower, & double sinks, primary bathroom, & UL office area. The finished basement features a fully independent suite complete with 2 bedrooms, 3 pc bath with tile shower, kitchen with quartz countertops, & in suite laundry. Conveniently located minutes to amenities & great access to Linc, Red Hill, 403, & QEW. Call today for your Opportunity to make this your next home! Shows Incredibly well! Just move In & Enjoy! (id:59646)
15 S Queen Street S Unit# 1909
Hamilton, Ontario
Experience upscale living on the 19th floor at Platinum, a standout building in downtown Hamilton. This Paris suite features 02 bedrooms, 02 bathrooms, and a balcony, offering a blend of elegance and functionality with quartz countertops, wood laminate flooring, and 9-foot ceilings. The open layout maximizes light, ideal for entertaining and relaxation. The kitchen includes ample cabinetry, stainless steel appliances, quartz counters, and an island seating four, leading to a spacious living room with a balcony. The primary bedroom boasts a luxurious ensuite with a large shower, while the second bedroom has ample closet space near a full bathroom. Located in the bustling downtown area, you are just steps from pubs, cafes, restaurants, and essential services, as well as the Hamilton GO Centre and the upcoming LRT. The location is also minutes from McMaster University, Mohawk College, St. Joseph’s Health Centre, and the 403 highway. (id:59646)
1 Jarvis Street Unit# 331
Hamilton, Ontario
Welcome to 1 Jarvis Street, Suite 331 – a modern 1-bedroom + den condo in a 15-story building by EMBLEM Developments. This 509 sq. ft. unit plus a 31 sq. ft. balcony (per builder’s floor plan) offers stylish urban living in a prime downtown location. The versatile den can be used as a home office or a small bedroom, making it ideal for professionals or couples. Enjoy premium building amenities, including a fitness center, yoga studio, lounge, and concierge services. Situated in the heart of downtown Hamilton, this condo seamlessly blends historic charm with contemporary urban living. Prime location! Close to McMaster University, Hamilton GO Station, grocery stores, bus stops, and restaurants. Easy access to public transit, GO, QEW, and Hwy 403. Don't miss out on this fantastic rental opportunity! Move-in ready – book your viewing today! (id:59646)
51- Upper Unit Grandfield Street
Hamilton, Ontario
Brand New Upper 2-Bedroom Unit in Huntington – East Mountain Living! Welcome to this beautiful brand new upper unit 2-bedroom, 1-bathroom unit located in the heart of the highly sought-after Huntington neighbourhood on Hamilton’s East Mountain. 2 Large Bedrooms 3-Piece Bathroom Bright Eat-In Kitchen Tons of Natural Light In-Suite Laundry Shared Backyard Ample Street Parking (No Restrictions) ?? se to Public Transit Quick Access to the LINC & Sherman Cut – Ideal for Commuters Enjoy living in a quiet, family-friendly area just minutes from parks, schools, and shopping. ?? Utilities are additional. (id:59646)
250 London Street S
Hamilton (Delta), Ontario
Located on a quiet, charming tree-lined street just east of Gage Park, this home features many recent upgrades including refinished hardwood floors, updated kitchen and bathroom, and crown moulding. The second floor boasts refinished pine flooring, and modern pot lights illuminate every room. Enjoy sitting on the front porch and the deep backyard is perfect is for the kids and/or gardening. For added convenience there's a large shed offering extra storage. This is a fantastic family-friendly neighbourhood known for its community atmosphere. Explore vibrant Ottawa Street - just a short walk away you'll find trendy restaurants, cafés, and unique shops. Close to public transit, the Mountain, and highway access. Applications must include a signed rental application, credit report, employment letter, and references. Utilities extra. (id:59646)
3842 Muskoka Rd 118 W
Muskoka Lakes (Medora), Ontario
Valuable and unique opportunity available in the heart of Muskoka. Prime Port Carling location with commercial building with more than 5 acres of surrounding property plus easy highway access to the surrounding towns in Muskoka. The potential is highlighted by parking for 20+ cars, an upgraded septic system and 2900+ sq feet of space for the opportunity to grow. The property is being sold as is although the roof and furnaces are all current allowing for immediate use while you plan this rare offerings future. Zoning allows for a significant range of uses. This highly desirable offering with its exclusively positioned location, visibility and space, offers strong potential to the new owner and should be seen by those looking to invest in a Port Carling commercial opportunity. (id:59646)
0 Glamorgan Road
Highlands East, Ontario
Discover this inviting 6.82 acre waterfront property on scenic Gooderham Lake in the heart of Haliburton. With 150 feet of natural shoreline and eastern exposure, youll enjoy tranquil lake views and morning sun. The shoreline maintains its natural character, offering a quiet, rustic charm that blends beautifully with the surrounding forest. A new floating dock is already in place, providing easy access to boating, fishing, and swimming. The level lot has a driveway installed and is accessible year-round via a well maintained municipal roadready for your vision. Experience the privacy, potential, and serenity this property has to offer. (id:59646)
3 Greenwood Camp Road
Seguin, Ontario
Nestled in the heart of Seguin Township in the sought-after community of Humphrey, this exceptional 6.57-acre vacant lot offers the perfect opportunity to build your dream home or cottage retreat. With 391 feet of road frontage on a quiet, year-round township-maintained road, this property provides both accessibility and privacy.Surrounded by large parcels and custom-built homes, the setting is tranquil and upscale, ideal for those seeking peace without sacrificing convenience. A roughed-in driveway is already in place, making the lot ready for development. Electricity runs along the road, simplifying utility setup.The land features a beautiful mix of hardwood and softwood trees, offering a natural, picturesque backdrop year-round. Located just minutes from several popular lakes and with a highly regarded school just up the road, this property is perfect for families, nature lovers, or anyone seeking a serene northern lifestyle.Dont miss this rare opportunity to own a sizable piece of land in one of Seguins most desirable areas! (id:59646)
26 Lemon Street
Guelph (St. George's), Ontario
Welcome to a rare gem in Guelph's St.George's Park. Nestled on a beautifully landscaped lot, this residence offers refined charm, modern comfort, and timeless character. Once you are on site, I encourage you to look around at the character and quality that surrounds. The home's original detailing sets the tone for the elegance throughout. The formal living room is a picture of grace, featuring rich hardwood floors, a stately wood burning fireplace, and custom mahogany-built ins. Versatility is woven into every corner of the main floor. A spacious front hall, den or library, or potential bedroom with a walk-in closet and full 4-piece bath offers a flexible retreat for main floor living. We also have a very special kitchen, a defined heart of the home lies a classic yet contemporary gourmet dream kitchen. Outfitted with exquisite cabinetry, granite countertops, two convection ovens, a gas cooktop and premium built-in appliances help to create this true culinary haven. An inlaid cutting board and integrated compost system add thoughtful convenience, making this space both beautiful and functional. Off the kitchen you will step into the sunroom and enjoy the tranquil perennial gardens. Upstairs, two generous bedrooms leave you with an abundance of space and privacy. Also, the primary bath is preserved yet also tastefully updated with vintage-inspiration. Complete with separate shower, jetted tub, and marble countertops, it captures the glamour of the 1940s with modern-day refinement. The lower level continues to impress, as it has recently undergone a complete renovation to transform the basement into a bright recreation room, with the addition of 2-bedrooms and a full bath with shower enclosure, and a spacious laundry area featuring a restored porcelain and cast-iron double sink. A truly one-of-a-kind offering, this home blends classic sophistication with contemporary comfort all in the prestigious and family-friendly St. Georges Park community. (id:59646)
127 Kirk Street
Georgian Bluffs, Ontario
What a location! This small subdivision is just south of the Cobble Beach golf course, under 10 minutes from Owen Sound. It is quiet, dark and peaceful. The private pond on the northwest corner of the lot is teeming with life - a nature lovers paradise! The house has 4 bedrooms, 2 full baths and a propane fireplace. There's over half an acre of your own park-like setting. (id:59646)
46 Halliday Drive
East Zorra-Tavistock (Tavistock), Ontario
Welcome to 46 Halliday Dr. in Tavistock, a stunning 4-bedroom, 3-bathroom home that perfectly combines modern updates with peaceful living. Nestled in a desirable neighborhood with no rear neighbours, this home offers both privacy and tranquility. Inside, enjoy the fresh updates completed in 2024, including a fully painted main floor, a custom kitchen island, quartz countertops, an undermount sink, updated light fixtures, and a stylish new backsplash. The primary bedroom features brand-new hardwood flooring, adding elegance to your personal retreat. Step outside to the backyard oasis, complete with a hot tub and a brand-new cover, ideal for unwinding after a long day. The 2-car garage and concrete driveway add convenience and curb appeal. Perfect for families or those looking for a serene yet modern home, 46 Halliday Dr. delivers it all. (id:59646)
1034 Mariposa Lane
Minden Hills (Lutterworth), Ontario
I'd like to invite you to come and see this well-maintained 5-bedroom, year-round home on prestigious Gull Lake. The home is situated on a level lot with steps leading down to a flat, open area with private docking on the lake. It is located on a quiet, privately maintained year-round road. Two lakeside sheds offer convenient storage for your chairs and water toys. A large deck provides access to both the living room and sunporch. You will find three bedrooms and a 3-piece bathroom are located on the main floor with two bedrooms and a 3-piece bathroom is on the finished lower level. An additional shed is nearby for gardening tools and storage. Upgrades to the home include a new water pump and foot valve in 2023, and a propane forced air furnace in 2024. (id:59646)
147 Alma Street
Guelph/eramosa (Rockwood), Ontario
Welcome to the Village of Rockwood and a great opportunity to rent this lovely home in the heart of downtown. Walking distance to groceries, restaurants and of course, the Rockwood Conservation Area. (id:59646)
107 - 1 Sunnylea Crescent
Guelph (General Hospital), Ontario
Welcome to 1 Sunnylea Crescent, a charming condominium nestled in Guelph's tranquil General Hospital neighborhood. This intimate, low-rise building comprises just eight units, offering a serene living environment. This second-floor suite boasts a sunlit, open-concept living and dining area with a walk-out to a private balcony, perfect for enjoying your morning coffee amidst mature trees. With 2 generous sized bedrooms. The unit includes one parking space and a convenient storage locker. The Common Area Laundry room is available to residents 24 hours a day (in case you work shifts?) (id:59646)
189 Margaret Drive
Oakville, Ontario
You’ve been thinking about rightsizing—but you're not about to lower your standards. You want a space that reflects your lifestyle: stylish, thoughtfully designed and finished with quality in every detail. And even better, only steps from downtown Oakville! Welcome to a home that proves less really can be more. This 3+1 bedroom, 4-bath home was fully renovated in 2020, re-imagined by a professional designer to blend form and function seamlessly. With over 2,350 square feet of total living space, offering high ceilings, white oak hardwood flooring, custom millwork, and built-in cabinetry on every level. Bonus: updated windows, roof, furnace, and A/C. The kitchen features a large waterfall island with seating, paneled appliances, a four-burner gas range with grill, and a hidden servery that’s ideal for your morning coffee or evening wind-down. The open family and dining area is anchored by wall-to-wall custom cabinetry, integrated banquette seating, and a porcelain-surround gas fireplace. It's the kind of space that adapts beautifully to quiet nights in or lively get-togethers. Upstairs, the primary suite is all about storage, with a walk-in closet that truly delivers and an en suite that maximizes space without compromising on style. The fully finished lower level offers versatility, including a guest or media room, full bathroom, a tucked-away home office nook, and a laundry space that feels more boutique than basement, plus a bonus storage room. Outside, double doors lead to a private, fenced back deck with mature trees, ambient lighting, and bbq. This home is proof that rightsizing doesn’t mean sacrificing. It means living smart, with style and having everything you need exactly where you want it! (id:59646)
1548 Troika Court
Mississauga (Lorne Park), Ontario
Nestled on a quiet, family-friendly cul-de-sac in the heart of Lorne Park, this beautifully maintained 4-bedroom, 4-bathroom home offers the perfect blend of comfort, privacy, and convenience. With no rear neighbours, and a walkout basement, this property is a rare opportunity in one of Mississauga's most desirable neighbourhoods. The main floor offers a spacious living and family room, as well as a formal dining room, 2-piece bath, kitchen and a breakfast area that opens up to a large deck with views of the backyard, mature trees and creek. Upstairs, the primary bedroom includes a walk-in closet and a private 4-piece ensuite, while three additional bedrooms, and a second 4-piece bathroom provide plenty of space for family or guests.The fully finished walkout basement is a true bonus, with a fourth bathroom and space perfect for a home office, gym, or potential in-law suite. Located close to top-rated schools and parks, 1548 Troika Court is the one you've been waiting for. Book your private showing today! (id:59646)
328 - 4 Kimberly Lane
Collingwood, Ontario
Welcome to Royal Windsor in Balmoral Village! This brand-new, never-lived-in 1-bedroom, 1-bathroom condo offers 700 square feet of thoughtfully designed living space in a prime location with easy access to all of Collingwood's incredible amenities. Located at 4 Kimberly Lane, Unit 328, this bright and modern unit includes one underground parking space and a storage locker. The stylish kitchen features stainless steel appliances, quartz countertops, and an attractive, complementing backsplash perfect for everyday living. In-suite laundry adds extra comfort and convenience. Enjoy full access to exceptional shared amenities including an indoor pool, fitness centre, clubhouse, golf simulator and more. Host larger gatherings in the elegant party room or unwind on the rooftop patio with stunning views of the Blue Mountains. Set just minutes from shops, restaurants, scenic trails, Cranberry Golf Course, and the areas renowned beaches and ski hills, this condo is perfectly situated for 4-season living. With a vibrant culinary scene, outdoor recreation, and a welcoming community, Collingwood offers a lifestyle like no other. (id:59646)
915 Ottawa Street N
Midland, Ontario
This beautifully maintained 3+1-bedroom brick bungalow is the perfect move-in ready home. Situated on a family-friendly street in the highly sought-after west end of Midland and backing onto Mac Allen Park, it is within walking distance to grocery stores, restaurants, shopping, schools, parks, and the Georgian Bay General Hospital. The home boasts a spacious, open-concept living and dining area, an eat-in kitchen with a walkout to the back deck. The main floor also features a generous primary bedroom and two additional bedrooms. The large, bright rec room in the basement offers plenty of natural light, perfect for relaxation or entertainment. The basement also includes an additional bedroom and bathroom perfect for hosting guests. With numerous recent upgrades including a new furnace/heat pump (2023), a new Napoleon gas fireplace (2019), a new shingled roof (2021), an upgraded kitchen (2020), and a new front deck (2019),and upgrades to the bathrooms. Start enjoying the comfort and convenience this beautiful home has to offer! (id:59646)
59 Robert Street W
Penetanguishene, Ontario
Charming Century Home with Modern Upgrades in the Heart of Penetanguishene! This beautifully updated 3-bedroom home is truly move-in ready, offering a perfect blend of historic charm and stylish renovations. Recent upgrades include a modern kitchen, newer flooring, an inviting fireplace and new furnace (2020), ensuring you enjoy both beauty and functionality. The property also features a single-car garage and an unfinished basement with walk out to yard and rough in for bathroom, providing ample storage and potential for more living space. Take in harbour views from your back deck, unwind in the cozy three-season sunroom, or enjoy quality time in the spacious backyard ideal for any family. Just steps away, Rotary Park this location offers scenic trails, a dog park, beaches, a splash pad, playground, and waterfront green space, perfect for active lifestyles and evening strolls. You'll love being a short walk from downtown Penetanguishene, where quaint shops, restaurants, and cafés create a vibrant small-town atmosphere. All this, just minutes to Midland and under an hour to Barrie this is your chance to embrace the good life in one of Georgian Bays most charming communities. (id:59646)
311 Deerfoot Trail
Waterloo, Ontario
This could be the dream home you've been waiting for! Situated in one of Waterloo’s most prestigious neighbourhoods, this stunning custom-built (Ross Miner) executive home offers over 4,700 SF of beautifully finished living space w/ 4+1 bedrms & 4 bathrms. From the moment you enter the grand 2-storey foyer, you’ll be drawn in by the elegant sightlines & refined architectural details. The formal dining rm features custom millwork, tray ceiling, & crown moulding. At the heart of the home is a designer chef’s kitchen w/ oversized island, premium appliances, & a spacious breakfast area w/ walkout to the deck. A butler’s pantry/servery w/ walk-in pantry connects seamlessly to the dining rm. The spectacular 2-storey great rm impresses w/ flr-to-ceiling windows & a statement gas fireplace. Also on the main level: a lrg office (optional 6th bedrm), a 2-pce bathrm (potential for full bath), & a mudrm w/ custom built-ins. Upstairs, an open mezzanine hallway overlooks the main flr. The primary suite offers custom millwork, lrg walk-in closet w/ built-ins, & a spa-like ensuite w/ freestanding soaker tub, dbl vanity, & glass shower. 3 additional bedrms, a 5-pce main bath, & an upper-level laundry rm complete the 2nd flr. The newly finished basement features a spacious rec rm w/ wet bar, 3-pce bathrm, home gym/office, & guest bedrm-ideal guest suite/potential in-law/nanny suite. Premium finishes throughout include hardwood/porcelain tile flring, quartz counters, pot lights, designer fixtures, & more! Outside, the home boasts incredible curb appeal w/ a grand façade, interlock driveway, & professional landscaping. The oversized, south-facing yard features a composite deck w/ glass railings, irrigation system, & plenty of space to relax/entertain. Premium location, close to top-rated schools, area workplaces, universities, RIM Park, Grey Silo Golf Club, Walter Bean Trail, parks, Farmer’s Market, & all popular amenities. Quick HWY access. You'll fall in love w/ this incredible home! (id:59646)
876 Golf Links Road Unit# 5
Ancaster, Ontario
Available for occupancy on June 1st, 2025, Tenant responsibilities include all utilities and cost of water heater's rental fee. Interested applicants must submit a comprehensive Equifax report, proof of income, references, and a detailed rental application for consideration, this stunning two-story end unit townhome in the Meadowlands area offers exceptional living close to the Linc and Highway 403. With an open concept layout, spacious bedrooms, and 9-foot ceilings on the first floor, this home exudes comfort and style. Conveniently located near shopping, entertainment, schools, medical and dental clinics, and other amenities, Upstairs, you'll find a laundry room for added convenience and an ensuite with a soaker tub, perfect for unwinding after a long day. To secure this fantastic rental opportunity, prospective tenants are required to provide a Rental application, Letter of Employment, Full Equifax credit report, and references. (id:59646)
142 Bold Street Unit# 2
Hamilton, Ontario
Enter the second and third floor of a detached home in a fantastic neighbourhood just minutes away from the Locke Street District. With endless character, this home boasts three bedrooms but could potentially be four if needed. Two full bathrooms and an exclusive laundry room provide convenience and comfort. A fire escape from second and third floor offers a sense of safety in the event of an emergency. One parking space is included, paired with plenty of street parking. Available February 1st. Don’t be TOO LATE*! *REG TM. RSA. (id:59646)
1301 Upper Gage Avenue Unit# 33
Hamilton, Ontario
Move in ready end unit 3 bedroom town house with finished basement. Freshly painted throughout and new carpet on stairs and in bedrooms (2025). The eat-in kitchen flows nicely through to the formal dining room with open concept with the large living room. Sliding doors lead to the backyard. Upper level offers 3 well sized bedrooms and a 4pc bathroom. The basement is finished with a large rec room, laundry room and inside access to your attached garage. Excellent opportunity for first time home buyers or investors. Located in a great family friendly community, close to all amenities, schools, shopping, parks, hwy access and more! Just 3 minutes to the Lincoln M Alexander Parkway. Condo fee includes common elements, building insurance, parking and water. Call us today to view! (id:59646)
70 Bridgeport Crescent
Ancaster, Ontario
Welcome to this beautifully maintained all-brick family home, perfectly situated in the picturesque Ancaster Meadowlands. Just minutes from top-rated schools, parks, shopping, the Hamilton Golf and Country Club, and convenient highway access, this 3-bedroom, 3.5-bath home offers the ideal blend of comfort and location. Step inside to a welcoming foyer with tile flooring that flows into a spacious eat-in kitchen featuring stone countertops, maple cabinets, elegant wainscoting, and sliding door access to the private, fully fenced backyard.. The main floor also features a cozy living room, a separate dining room with engineered hardwood flooring, a powder room, and inside access to the double garage with a 4-car driveway. Upstairs, you’ll find three generously sized bedrooms, including a primary suite with a walk-in closet and a stunning 3-piece ensuite, plus an additional 4-piece bathroom. The basement boasts a thoughtfully finished L-shaped family room with cozy gas fireplace, a 3-piece bath, laundry room, cold storage, and utility room. This home truly offers everything your family needs in a sought-after location. (id:59646)
165 Leinster Avenue N
Hamilton, Ontario
This charming detached home is located right in the heart of a vibrant and evolving neighbourhood. Whether you're a first-time buyer, growing family, or savvy investor, this one checks all the boxes! Inside, you’re welcomed by large living and dining rooms with gorgeous restored pocket doors —perfect space for entertaining or enjoy cozy nights in. The chef-style kitchen is built to impress, with an island and a walk-out to a raised deck overlooking your private and fully fenced backyard—ideal for quiet evenings or summer barbecues with family and friends. Upstairs offers 3 spacious bedrooms and a full 4 piece bath, while the finished basement adds incredible bonus space: a 4th bedroom, 4-piece bathroom with laundry area, walk-out entrance, and flexible room for a home office, gym, or playroom—whatever your lifestyle needs. Insulation was added in the attic for extra comfort and efficiency. Lead line was also replaced in 2020. A detached garage with hydro makes the perfect workshop or storage space. Plus, there's ample parking—a rare find in this location! Depending on what time of day, you can enjoy the sun on your front porch or the back deck! Roof at the front of the home was replaced in 2015 and the back of the home was done in 2023. Furnace and AC (2019). Just steps to Tim Hortons Field, Gage Park, Bernie Morelli Centre, trendy Ottawa Street shops, cafés, restaurants, schools, and transit. Easy access to highways. This neighbourhood is buzzing with energy and growth, and this home puts you right in the centre of it all. This is more than a house—it’s an opportunity to live in a thriving community with everything at your fingertips. (id:59646)
550 North Service Road Unit# 201
Grimsby, Ontario
Welcome to this stunning 1-bedroom condo in the heart of Grimsby, ON! This modern, open-concept unit features high-end finishes, creating a sleek and stylish living space. The large windows throughout flood the condo with natural light, offering a bright and airy atmosphere. Step out onto the oversized balcony and enjoy breathtaking views, perfect for relaxation or entertaining guests. The building offers a range of exceptional amenities, including a full-time concierge to cater to your needs, ensuring a convenient and secure lifestyle. With easy highway access, you're just minutes away from local shops, restaurants, and scenic attractions. This condo is the perfect combination of comfort, convenience, and luxury, making it an ideal place to call home. Don't miss out on the opportunity to experience condo living at its best! (id:59646)
2049 Wakely Street
Oakville, Ontario
Set on a quiet street in one of south west Oakville's most sought-after neighbourhoods, this newly completed 2023 custom-built French château-inspired residence exemplifies elevated living through magnificent design, craftsmanship, and technology. The exterior façade is elegantly composed of smooth stucco and limestone detailing, crowned by a steeply pitched, multi-tiered mansard roof. A designer kitchen by Landmark Kitchen Concepts anchors the heart of the home, complete with panel-ready Sub-Zero and Wolf appliances, a bold Cristallo quartzite island, pot filler, and integrated lighting. The chef's kitchen, equipped with a gas range and double oven, is discretely tucked behind for seamless entertaining, flanked by a butler's entry and walk-in servery. The family room is an architectural showpiece with double-height ceilings, oversized picture windows overlooking the pool, a bespoke three-way fireplace, and custom lighting. Adjacent formal living and dining areas are finished with Versace wallpaper and tiles, and curated designer light fixtures from Lando Lighting. The upper level features four spacious bedrooms, each with its own ensuite bathroom and walk-in closet. The primary suite is a true retreat, offering a lounge area with a sleek linear fireplace, triple-aspect windows, a fully outfitted dressing room with a skylight, and a five-piece spa-inspired ensuite with heated floors, a freestanding tub, steam shower. The walk-out lower level is designed for multi-functional living, including a private guest bedroom with ensuite, a gym enclosed space with mirrored walls and picture windows, a statement-making entertainment lounge with slatted wood feature wall, bar, and fireplace, and a soundproofed theatre ready for film nights. Designed with intentionality, scale, and quality at every turn, this home offers a rare combination of timeless design, innovative features, and a prestigious location in one of Oakville's most coveted neighbourhoods. (id:59646)
379 East 19th Street
Hamilton, Ontario
Beautifully renovated brick bungalow situated on a rare 44 ft by 146 ft lot in a highly sought-after, family-friendly neighborhood. This home offers over 2,000 sq ft of completely refinished living space, including a full in-law suite with a private side entrance—perfect for extended family or rental potential. The main floor features an all-new eat-in kitchen with quartz countertops, custom cabinetry with crown molding, pot lights, and stainless steel appliances. Adjacent to the kitchen is a bright and spacious living and dining area, highlighted by large bay windows that flood the space with natural light. Down the hall, you’ll find three generously sized bedrooms, a modern 4-piece bathroom, and convenient main floor laundry. The fully finished lower level is in-law suite ready and includes a second full kitchen, an oversized family room, a large bedroom, a 3-piece bathroom, and its own laundry facilities. Outside, enjoy a fully fenced backyard oasis surrounded by mature trees—ideal for both relaxing and entertaining. Located within walking distance to top-rated schools, parks, and everyday amenities, and just minutes from The LINC, Red Hill Parkway, and with easy access to the QEW, 403, and 407, this home offers both comfort and convenience in one exceptional package. (id:59646)
102 Steven Street
Strathroy-Caradoc (Ne), Ontario
This stunning two-story home by Gardiner Homes in Strathroy is perfect for families or those looking to downsize. Situated in a highly sought-after neighborhood, it offers convenient access to schools, parks, conservation areas, the Rotary Trail, and shopping, along with quick access to Hwy 402 for commuters heading to London or Sarnia. Inside, the home boasts 3+1 bedrooms and 3 bathrooms, with a finished lower level providing extra space. The interior features hard surface floors, a cozy gas fireplace, and a spacious eat-in kitchen that opens up to a deck overlooking the heated pool and fenced yardperfect for outdoor entertaining (please note that the hot tub is excluded). The large two-car garage comes with an opener, although the electric car charger is not included. This property is an ideal choice for families or empty nesters looking for space and comfort in a vibrant community. (id:59646)
24 - 135 Belmont Drive
London, Ontario
Great South London Location - and amazing price to enter into home ownership. This 3 bedroom, 1.5 townhome offers all you will need. Main floor offers eat-in kitchen, living and dining room. Upstairs there are 3 bedrooms with a full bathroom. On the lower level is a rec room for extra space, laundry and storage. Private patio area out back. Tenant on month to month basis. (id:59646)
313 - 320 Sugarcreek Trail
London North (North N), Ontario
Welcome to your new home in the heart of London, Ontario! This delightful 2-bedroom, 2-bathroom, condominium offers a blend of modern comfort and convenience, perfect for 1st time home buyers, someone looking to downsize or someone looking to add an income property. The open-concept living area is bathed in natural light, and offers a lovely living room with a new electric fireplace, an ample sized dining room and features a well-appointed kitchen with contemporary appliances, lots of cabinetry, and a center island, all makes for a perfect space for cooking and entertaining. The main bedroom boasts a generous layout and an en-suite bathroom with laundry, while the second bedroom is ideal for guests or a home office. Enjoy your morning coffee or unwind in the evenings on your 180 sqft private balcony with scenic views. This wonderful condo also come with an underground parking spot and a locker for all your storage needs. Ideally located within close proximity of shopping, grocery stores, restaurants, parks, UWO and public transit. don't miss out on this one! (id:59646)
203 - 76 Baseline Road
London South (South E), Ontario
First time buyers, downsizers or investors- check out this fantastic 2 bedroom, 2 bath condo unit in well maintained building in lovely Southcrest Community! Walking distance to public transit, restaurants, Southcrest nature trails, Shoppers Drugmart, grocery shopping plus easy access to Western University and downtown via the Wharncliffe Road corridor. This fantastic unit is move in ready and includes a large living and dining room with balcony access to enjoy the outdoors. Ample sized galley kitchen with newly installed dishwasher. Easy maintenance with laminate flooring installed though main parts of the unit including living, dining rooms and hallway. Good sized bedrooms including primary bedroom with 3pc ensuite and ample walk-in closet. In-suite laundry with washer & dryer and all appliances included. This unit shows great with both bathrooms newly updated and most of the unit has been freshly painted. Building amenities include exercise room and sauna. A great oppourtunity not to be missed! Fast possession available. (id:59646)
105 - 1580 Ernest Avenue
London South (South X), Ontario
Welcome to this beautifully renovated 1-bedroom, 1-bathroom condo located in prime South London! This main-floor unit has been updated from top to bottom, offering a perfect blend of modern style and functionality. Step inside to discover a bright and inviting open concept living space with fresh, contemporary finishes throughout. The fully renovated kitchen features brand-new stainless-steel appliances, Cortez countertops, and ample storage. The spacious living area offers plenty of room to relax and entertain, with a large patio door that flood the space with natural light. The bedroom is cozy and comfortable, complete with a 2 large closet for all your storage needs. The updated bathroom boasts stylish fixtures and a fresh, modern design. Additional perks include coin laundry right next to the unit, new flooring throughout, and a fantastic location close to shopping, parks, schools, and public transit. This condo is the perfect opportunity for first-time homebuyers, downsizers, or anyone looking for a low-maintenance, move-in-ready home in a prime South London location. Don't miss out book your showing today and make this beautifully renovated condo yours! (id:59646)
Lot 3 Hardy Drive
Strathroy Caradoc (Se), Ontario
Welcome to Southgrove Meadows Final Phase! This brand new 4-bedroom, 2500 sq ft TWO-STOREY by Platynum Constructions is to be built and offers modern living in Strathroys sought-after Southgrove Meadows subdivision next door to Caradoc Sands Golf course. Featuring quality craftsmanship throughout, this home boasts an open-concept layout, spacious kitchen, bright living area, and a luxurious primary suite. Enjoy the ease of two storey living with contemporary finishes and thoughtful design.With a track record of delivering well-built, detail-oriented homes, Platynum Construction is known for superior finishes and long-lasting quality. Locally Trusted Builder Proudly serving Strathroy and surrounding areas, Platynum Construction understands the community and builds homes that reflect its values and lifestyle. Other plans and lots available starting in the high $700s. Dont miss your chance to build your dream home in the final phase of this established community. HOME IS TO BE BUILT. Builders model home is located at 9 Briscoe Cr, Strathroy MLS. # X12082135 (id:59646)
Lot 13 Hardy Drive
Strathroy Caradoc (Se), Ontario
Welcome to Southgrove Meadows Final Phase!This brand new 2-bedroom, 1500 sq ft bungalow to be built by Platynum Constructions offers modern living in Strathroys sought-after Southgrove Meadows subdivision next door to Caradoc Sands Golf course. Featuring quality craftsmanship throughout, this home boasts an open-concept layout, spacious kitchen, bright living area, and a luxurious primary suite. Enjoy the ease of one-floor living with contemporary finishes and thoughtful design.With a track record of delivering well-built, detail-oriented homes, Platynum Construction is known for superior finishes and long-lasting quality. Locally Trusted Builder Proudly serving Strathroy and surrounding areas, Platynum Construction understands the community and builds homes that reflect its values and lifestyle. Other plans and lots available starting in the high $700s. Dont miss your chance to build your dream home in the final phase of this established community. HOME IS TO BE BUILT. Builders model home is located at 9 Briscoe Cr, Strathroy MLS. # X12082135 (id:59646)
20 - 231 Callaway Road
London North (North R), Ontario
Impeccably designed townhouse showcases top-of-the line features and finishes, exuding luxury at every turn. This spacious home is one of an exclusive collection of 12 urban townhouses nestled in a quaint community backing onto North London's Village Walk Commons Park and just a short stroll to Uptown shopping centre in Upper Richmond Village. An entertainers dream kitchen featuring, two-tone custom cabinetry, quartz countertops, oversized island, sleek stainless steel appliances. An impressive custom walk-in pantry is designed with the same finishes as the kitchen making it a seamless extension of the space, offering an abundance of storage and additional countertop space. Spacious dining area, perfect for large gatherings. The living room features a stunning fireplace, custom built-in floating shelving. Prepare to be surprised by this unexpected gem - a generously sized terrace on the upper level boasting serene green space park views. With 4 levels, this townhome is the epitome of flexibility - 3 bedrooms + Den/office, 4 bathrooms and a basement. If home office space options are what you need, this well-thought-out layout provides multiple options, ensuring everyone can comfortably work from home on different levels. A total of 4 bathrooms - all with high quality finishes, custom cabinets, quartz countertops, tub with tile surround, ensuite bathroom in the primary bedroom features a custom tiled shower with frameless glass & double sinks. The unfinished basement offers endless possibilities, whether you envision a home gym, recreation room, or an additional bedroom, its ready for your personal touch. Stylish exterior and inviting curb appeal, double wide paver stone driveway, double car garage with contemporary doors, smart garage door opener - wifi capable through phone app, rough-in for future electric car charger. Exceptional design, exceptional finishes, exceptional location - this stunning townhome with park views in is right here waiting for you. (id:59646)
3306 Emilycarr Lane
London South (South W), Ontario
Welcome to a stylish Model Home, well-maintained, 4 bed - 4 bath with a fully finished walkout basement in Longwoods, London. Perfect for families needing a granny suite or multigenerational living, this home offers exceptional features and plenty of space. Step into an entrance foyer, leading to a bright kitchen equipped with full-length cabinets, granite countertops, a large center island, and an upgraded backsplash. The kitchen opens to the family room, which features a walkout to a raised large sundeck, complete with a natural gas BBQ outlet.The main floor dining room can easily be converted into a functional office, or a den depending on your needs. The oversized master suite includes a luxury ensuite with heated floors, the second level also features convenient laundry plus central vacuum. Two gas fireplaces are featured on the main and basement levels. Large windows throughout the home let in an abundance of natural light.The beautifully finished lower level includes a spacious rec room (with room for an extra bedroom) and a 3-piece bath. The basement is also equipped with additional washer/dryer hookups, built-in wardrobes, and shelves for ample storage. CCTV cameras are installed for added security.The double-car garage comes with built-in shelves, providing surplus storage for a clutter-free home. The backyard storage unit sits snugly beneath the deck stairs.The driveway, with no sidewalk, offers parking for four cars.This home is easily accessible to the 401/402 highways and is conveniently located near several amenities, including Costco, Walmart, Lob laws, White Oaks Mall, and Westmount Shopping Centre making shopping and errands easy and accessible. Its also just minutes away from Victoria Hospital and Fanshawe South Campus.A true gem! All room measurements are approximate. Showings by appointment only book yours today before this charming home is gone! (id:59646)
Lot 97 - 72 Allister Drive
Middlesex Centre, Ontario
NEW 2 Storey INDIGO Model Home at 72 Allister Drive in Kilworth Heights - OPEN EVERY Saturday & Sunday 2-4pm. This 2011 sq ft Magnus INDIGO Home to be built sits on a 40 ft lot in Kilworth Heights III. Yours - To Be BUILT! Tasteful Elegance. With 4 bedrooms and 2.5 baths, there are 2 models (traditional and contemporary styles to choose from) of this Indigo home. Great room with lots of windows to light up the open concept great room/Eating area and kitchen with Island. The dinette has walk-out to a deck you can build to your liking. 4 different 2 storey and 3 bungalow models to choose from and your Choice of colour coordinated exterior materials from builders samples including the Brick/Stone and siding. The lot will be fully sodded and a concrete drive for plenty of parking as well as the 2 car attached garage. 9 ft ceilings on main (and lower) and 8 ft 2nd floor and engineered hardwoods on main and hallways -carpet in bedrooms and ceramic in Baths. Many more models to choose from and a few 45 and 50 foot lots at a premium. Start to build your Dream Home with Magnus Homes today to move in this Fall 2025! Great neighbourhood with country feel - plenty of community activities close-by as well as parks and trails. Build with your Dream home Today! The interior photos are from our new Indigo Magnus model. Come and see our NEW 2 Storey INDIGO Model Home at 72 Allister Drive in Kilworth Heights - OPEN EVERY Saturday & Sunday 2-4pm. (id:59646)
Lot 91 - 152 Locky Lane
Middlesex Centre, Ontario
TO BE BUILT! Come and see our NEW 2 Storey INDIGO (not this Lavender) Model Home at 72 Allister Drive in Kilworth Heights - OPEN EVERY Saturday & Sunday 2-4pm. This Lavender Model on a 50 ft Lot boasts 2679 sq ft of beautifully finished space as you would like it custom built for you! Magnus Homes has many plans to offer including 40, 45 or 50 foot lots with some premium lots to choose from to build your dream home. One of the larger homes in the subdivision this home boasts a Spacious great room with high ceiling open to above with large windows and sliding doors to a future deck & 4 bedrooms, 3.5 baths all in great quality finishings to choose from. The eating area features a large waterfall quartz island to sit around and chat as well as a den for work at the back of the home for privacy and quiet. The 4 bedrooms up with 3 baths include ensuite between bedrooms-all bedrooms have private access to a bathroom. The Primary Bedroom has a walk-thru closet and Gorgeous tiled ensuite with Shower and soak tub. The main floor has a well designed kitchen with a walk-in Butlers pantry and plenty of extra counter space, plus entry to the formal dining room. The 2 pc is tucked away off the laundry area with Garage entrance and stairs to the lower level. Huge unfinished lower level space you can finish - perfect for multi-generational living and in-law suite! Magnus Homes chooses premium Quality finishes as their standard! Choose your home and lot and be part of this new sub-division outside the city and close to walk-ways along the river and trees.(Taxes are estimated) (**INTERIOR PHOTOS are from built LAVENDER, INDIGO and ORCHID models in KWH and in Old Victoria**)Kilworth is a booming new area, just a Step West of Byron in London, if you take Oxford Str West and close to Komoka Provincial Park and The Thames River. (id:59646)
Lot 20 - 79 Allister Drive
Middlesex Centre, Ontario
Stunning MAUVE Model TO BE BUILT by Magnus HOMES. **Come and see our NEW Model Home at 72 Allister Drive in Kilworth Heights III (Sat/Sun 2-4pm).Tasteful Elegance. This 1600 sqft One floor Magnus Home will sit on a 45 ft standard lot in the New Kilworth Heights sub-division west of London. Stunning Spacious Great room with Cathedral ceilings, lots of windows to light up the open concept Family/Eating area & kitchen with sit-around Island. Great room has a walk-out to the deck area for outdoor dinners. With 3 bedrooms & 2 baths on the main floor and premium Engineered hardwoods throughout, ceramic in Baths. The ensuite bath has custom glass showers! Many models to choose from with larger lot sizes and premium choices as well. **PHOTOS of other Magnus Built homes and MODELS - not all avail in MAUVE)This home has a handy garage stairway down with a separate entrance to the extra-deep almost 9 ft. basement for a finished In-law suite (or for family visits). The basement is finished (for the $995,000) or have Magnus leave that to you (Unfinished this home is priced at $925,000). Choose to build another 1800 sq ft Bungalow plans and a bungaloft, 2 storeys ranging from 2000 sq ft and up. Let Magnus Homes Build your Quality Dream Home in the active, friendly neighbourhood of Kilworth/Komoka! Wide array of quality colour coordinated exterior &interior materials from builders samples and several upgrade options to choose from. The lot will be fully sodded with a driveway for plenty of parking for entertaining as well as the 2 car attached garage. Larger Premium lots available. Choose your Lot and Build your Dream Home with Magnus in 2025. Great neighbourhood with country feel. We'd love our Designer to work with you to help you Build the home you hope for - Note: Listing agent is related to the Builder/Seller. We're looking forward to an end of 2025 move in! Where Quality comes Standard! Photos are of a Diff Model and don't show the Cathedral Ceiling this model has FYI. . (id:59646)
1000 Creekside Drive Unit# 605
Dundas, Ontario
Now available, a stunning south- and west-facing Tweedsmuir corner unit with an abundance of natural light and wonderful scenic views of Spencer Creek and the Dundas Valley! This thoughtfully designed 1,286 sqft suite sits at the end of the hall offering exceptional privacy and quiet, and features 2 bedrooms, 2 bathrooms, a den, and numerous upgrades. The spacious art gallery-style foyer sets the tone with dark engineered wood floors that continue through the hallway and the sun-filled open-concept living and dining areas. The upgraded kitchen features classic dark maple cabinets, granite countertops, a stylish undermount sink, under-cabinet lighting, glass tile backsplash, and stainless steel appliances complete the look. Ceramic floors adorn the kitchen and a charming breakfast nook overlooks the serene trees and creek. The primary bedroom boasts a full wall of built-in pax wardrobes, a walk-in closet, and a luxurious full ensuite with soaker tub. This unit includes parking space B41 and locker B50, both conveniently located on level 2. Building amenities abound, featuring a guest suite, party room, exercise room, library, card room, craft room, car wash area, and an outdoor patio. Enjoy the convenience of walking to local boutique shops, restaurants, the Carnegie Gallery, the Dundas Valley School of Art, the community pool, and so much more! Don't miss this opportunity to own a beautiful condo in the heart of Dundas! (Some photos have been virtually staged.) (id:59646)
20 Monteith Avenue
Stratford, Ontario
This versatile industrial property at 20 Monteith Ave offers a prime opportunity for various business ventures. Situated in a strategic location with ample parking space, this building is equipped with three bay doors and one large sliding bay door, facilitating easy access and efficient logistics. Property Features include: Zoning C2-16, allowing for a wide range of potential uses. Upstairs Space Approximately 4,545 SF of finished space. Basement: An expansive unfinished basement of nearly 3,800 SF, offering substantial room for customization and growth. This property is perfect for businesses looking to expand or establish a presence in Stratford. With its ample space, flexible zoning, and convenient features, 20 Monteith Ave is ready to support your business needs. Don't miss out on this fantastic opportunity to invest in a property with immense potential. (id:59646)
1539 Warbler Woods Walk
London South (South B), Ontario
Bright & Spacious Walkout Bungalow in Prestigious Warbler Woods Walk Byron Living at Its Best. Welcome to this beautifully maintained ranch-style bungalow, perfectly situated in the highly sought-after Warbler Woods Walk neighbourhood of Byron. Offering 1,830 sq ft on the main floor plus a fully finished walkout basement, this home effortlessly combines elegance, comfort, and versatility ideal for families, multi-generational living, or potential rental income. Step inside to soaring 12-foot tray ceilings, new tile and hardwood flooring, and stylish California shutters throughout. The bright, open-concept main floor is designed for modern living, featuring a generous living and dining area perfect for entertaining. The primary suite offers a walk-in closet and a renovated 5-piece ensuite. The fully finished walkout lower level provides exceptional flexibility, complete with a large recreation room, kitchenette, full bathroom, and a private bedroom ideal for guests, extended family, or future rental opportunities. Outside, enjoy the private yard with a lower patio, offering plenty of space for outdoor entertaining or the future addition of a pool perfect for relaxing on warm summer days. Notable updates include a new furnace (2024), air conditioner (2024), water heater (2024), roof (2021), and a roof-mounted snow melt system for added convenience and peace of mind. Located just minutes from shopping, top-rated schools, scenic parks, and with easy access to Highway 402, this is a rare opportunity to experience the best of Byron living. Don't miss your chance to call this bright, spacious, and versatile home yours. Book your private showing today! (id:59646)
10 Mill Creek Road Unit# 13
Cambridge, Ontario
If you're looking for a home that is bright and warm and welcomes friends and family to stay awhile, then this townhouse is for you! The eat-in kitchen leads to the spacious living room with gas fireplace and large patio doors letting in all of the sunlight. The backyard is perfect for catching some rays, doing a little micro-gardening, or BBQing with friends. Gas BBQ included. Upstairs you'll find three good-sized bedrooms to fill with family or guests. Lots of natural light here! The 4pc bathroom completes the upstairs. In the basement you'll find a rec room that's open for many options: Turn it into a cozy space to watch TV, a gym to work out in, or an office space. The newly painted floor is slip-proof with grip-paint. Plumbing in the rec room could allow for a future kitchenette. This fantastic space also has a 3pc bathroom, and laundry/utility room. This home offers a spectacular opportunity to get into the housing market without hurting your budget! With reasonable condo fees, parking included, and close to amenities, this is truly a wonderful home. Call today to see it! (id:59646)
50 Absolute Avenue Unit# 3801
Mississauga, Ontario
For more info on this property, please click the Brochure button. Welcome to Suite 3801 at 50 Absolute Avenue - a beautifully updated 2-bedroom, 2-bathroom corner unit with sweeping panoramic city views and a spacious 170 sq. ft. wrap-around balcony, perfect for relaxing or entertaining. This stylish and move-in-ready home features fresh paint, newer flooring, and a modern layout that seamlessly blends comfort and elegance. Enjoy the convenience of an included underground parking spot and locker. Ideally situated just steps from Square One, Celebration Square, shops, dining, and transit, with quick access to major highways, schools, and amenities. Meticulously maintained and full of natural light, this impressive unit is one you won’t want to miss - welcome home! (id:59646)
213 - 50 Mulligan Lane
Wasaga Beach, Ontario
Bring all offers! The seller is motivated and ready to make a deal on this beautifully updated 2-bedroom, 2-bathroom condo at Unit 213 50 Mulligan Lane in Wasaga Beach. Located in the desirable Marlwood Golf Resort community, this second-floor unit offers serene views of the golf course and surrounding greenery, all just minutes from the beach and local amenities. Inside, you'll find a bright, open-concept layout with stylish upgrades including quartz countertops in the kitchen and both bathrooms, updated taps and fixtures, and fresh, modern paint. The spacious primary bedroom features a walk-in closet and a step-in shower for added comfort. With elevator access, a peaceful setting, and a low-maintenance lifestyle for just $561/month in condo fees, this property is perfect for golf lovers, nature enthusiasts, retirees, or anyone looking for a tranquil place to call home. Book your private showing today this opportunity won't last! (id:59646)
108 Dolomiti Court
Hannon, Ontario
Welcome to the exceptional residence at 108 Dolomiti Court, nestled within the coveted Summit Park neighbourhood. Enjoy unparalleled convenience with proximity to esteemed schools, major highways, expansive parks, and diverse shopping destinations. This home epitomizes refined living. Spanning over 3000 sq ft of meticulously finished space and boasting over $60,000 in sophisticated enhancements, this four-bedroom, 3.5-bathroom sanctuary is sure to impress. Positioned on an upgraded, premium pie-shaped lot, it offers an ideal setting for children's play or serene evenings spent with loved ones, enhanced by a tranquil, unobstructed view thanks to the absence of rear neighbours. Step inside and be greeted by a striking front foyer featuring soaring cathedral ceilings, complemented by custom-made wallpaper in the foyer and dining room, and freshly painted walls throughout and all new hardware on doors and cupboards. Adjacent to the entrance, discover a versatile den or additional bedroom bathed in natural light from generous windows. The foyer gracefully transitions into a stunning dining room, which in turn leads to a kitchen that will inspire any culinary enthusiast. This chef's haven showcases top-tier stainless steel appliances, including integrated double ovens and a substantial commercial-grade refrigerator/freezer. Upstairs, each of the four bedrooms offers remarkable space and comfort. The primary suite is a true retreat, complete with a luxurious five-piece ensuite featuring a bidet and an expansive walk-in closet. The second bedroom boasts its own private ensuite, while the remaining two well-proportioned bedrooms share a convenient Jack and Jill bathroom. The basement benefits from enlarged windows, creating an airy and bright atmosphere. This remarkable property truly offers an extraordinary lifestyle, encompassing every aspiration you've ever held for a home – and it awaits your arrival. (id:59646)

