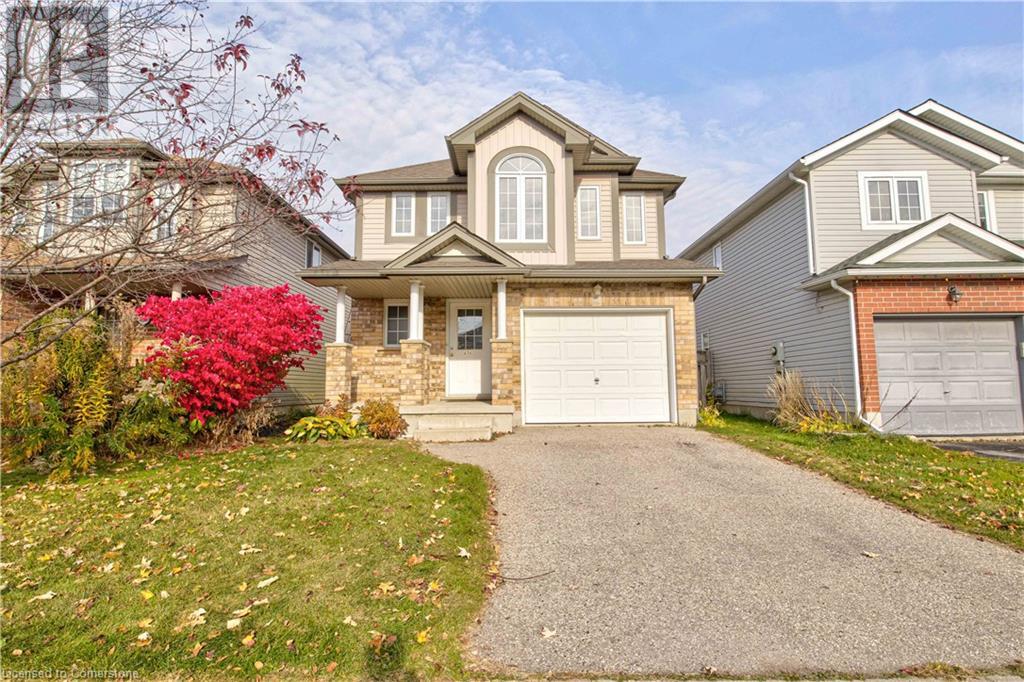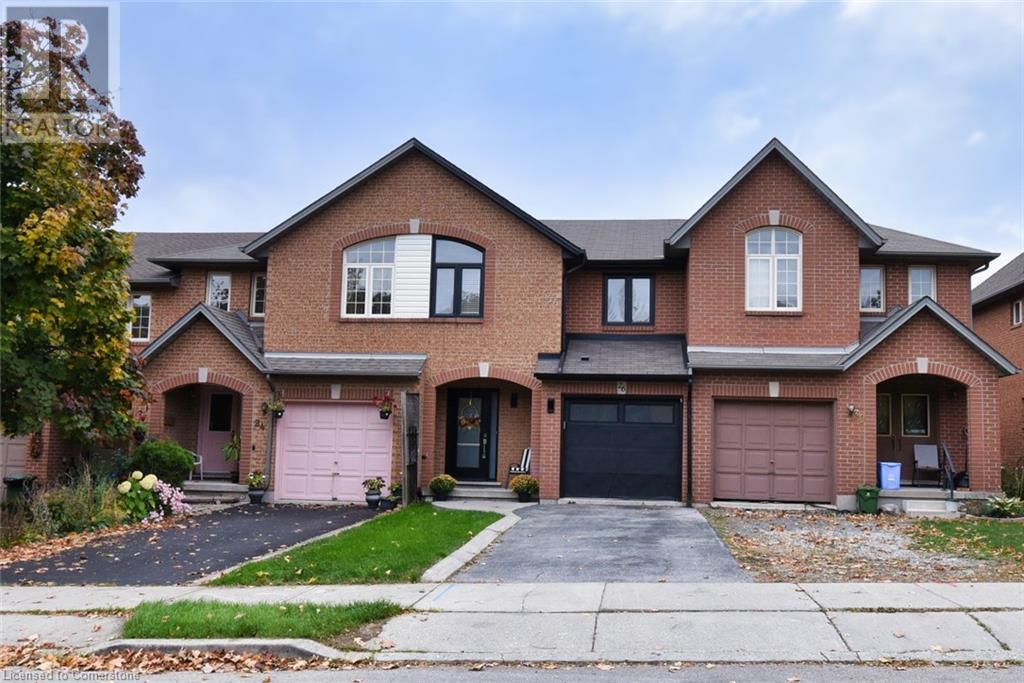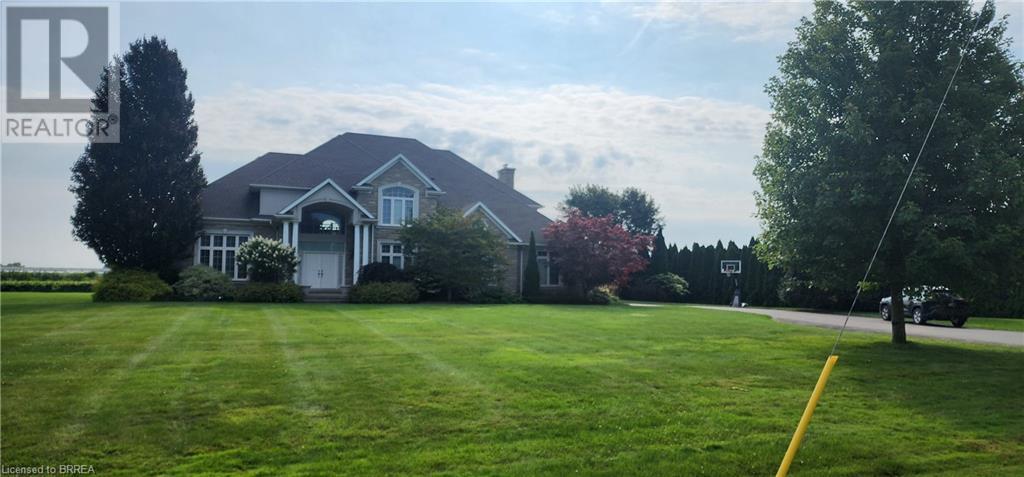36 Hayhurst Road Unit# 146
Brantford, Ontario
Discover this beautifully maintained condo, perfectly nestled in the highly coveted Hayhurst Village in the vibrant North end of Brantford. This inviting two-level residence, situated conveniently on the ground floor, is ideally located near excellent schools, shopping centers, restaurants, and easy access to Highway 403, making it a perfect choice for professionals, downsizers, or families seeking both comfort and convenience. Step directly from your charming ground-level patio into your stylish home, effortlessly bypassing the usual hassles of navigating through a building or waiting for an elevator. The open-concept living and dining area boasts crown molding and tasteful California shutters on the expansive patio doors, which lead out to your semi-private porch—a perfect spot for relaxation. The spacious eat-in kitchen is a culinary delight, featuring an abundance of maple cabinetry, a convenient wall pantry, and generous counter space. Venture upstairs to discover three generously sized bedrooms, including the primary suite, which offers a large double closet and a cozy 2-piece ensuite for added privacy. Two additional well-appointed bedrooms, a handy laundry closet, and a beautifully designed 4-piece bathroom complete this level. With two spacious walk-in closets, storage will never be an issue, rendering an additional locker unnecessary. Plus, all utilities are included in the condo fees, simplifying your budget management and enhancing your carefree lifestyle. Don’t miss the chance to experience the unparalleled comfort and convenience of condo living at its finest. Book your showing today! (id:59646)
693 Hale Street
London, Ontario
Welcome to this fully customizable commercial space located at the busy intersection of Hale and Dundas Streets. Currently set up as an office, this 622 sq ft main floor unit offers endless possibilities, with the potential to expand for the right tenant. The space features a reception area, two additional rooms (one with a door), and direct access to a cellar/basement for extra storage. There is a washroom on site, and the front door opens directly onto the sidewalk, offering great visibility with natural light from three windows. Heat, central air, hydro, and municipal water are all included in the lease. Parking is available at the rear of the building. The owner is open to modifying the space to suit tenant needs, including renovations, exterior changes, and even rezoning for the right offer. With its prime location, convenient bus access, and excellent exposure, this space is ideal for businesses looking to establish a strong presence in a high-traffic area. $2,200 per month for 622 sq ftl let's discuss how we can make this space work for you! **Some photos are renderings** (id:59646)
68 Appalachian Crescent
Kitchener, Ontario
Welcome to 68 Appalachian Crescent, Kitchener is avaibalbe for Lease! This delightful main-level unit boasts a beautifully updated kitchen featuring stainless steel appliances and a separate dining area. The open-concept layout, flooded with natural light, is ideal for both entertaining and daily living. This well-maintained bungalow offers three spacious bedrooms with updated bathroom, providing ample space for family or guests, blending comfort and convenience seamlessly. Nestled in a friendly neighborhood, the property is conveniently located near essential amenities, making everyday life easy. The expansive, sunlit living room flows into a formal dining area next to the kitchen. The well-kept, fenced-in yard creates a perfect private space for outdoor activities, gardening, or simply unwinding on a sunny day. Parking is available for two vehicles in a back-to-back arrangement. Situated in a quiet location, this home is just steps away from schools (Alpine PS & Our Lady Grace), McLennan Park, public transportation, shopping centers, and Highway 7/8, making it a prime spot for families and commuters. With schools and shopping within walking distance, this property is perfect for families. Don’t miss the chance to make this exceptional home your stress-free haven. Schedule a showing today! (id:59646)
656 New Hampshire Street
Waterloo, Ontario
Located in highly sought after neighbourhood of Eastbridge, welcome to this charming 3 bed home located on a quiet family friendly street. Located in highly desirable school district, minutes to Highway 7, RIM park, trails, Grey Silo golf course, Conestoga Mall, amenities, parks & fields & a quick drive to St Jacobs Farmer’s Market. Open concept main floor offers carpet free living with walkout to rear deck & fully fenced yard. Second floor features 3 generous size bedrooms & 4-piece bath. Fully finished basement features second full bath. Freshly painted and ready for Immediate Lease! (id:59646)
600 North Service Rd Road
Hamilton, Ontario
Welcome to the sought after CoMo coastal modern living condos by the lake in Stoney Creek. Your beautiful 1 bed 1 bath features loads of natural light throughout, upgraded kitchen with stainless steel appliances, granite countertops, backsplash, extended kitchen cabinets, built in cooktop, oven & dishwasher, Owned parking spot & locker and bonus pet friendly. CoMo condo's offers some great amenities including a media room, party room, rooftop terrace/garden, dog park and pet spa. Conveniently located walking distance to the lake and a minute to the QEW. (id:59646)
1003 Lorne Park Road
Mississauga, Ontario
Stunning Contemporary Town Home In An Executive Neighbourhood of Lorne Park. Walking Distance To The Lake And Parks! The Unit Boasts A Massive Terrace, With Open Concept Living/Dining Room. Gorgeous Finishes With 11 Foot Ceilings On The Main Floor And Beautiful Hardwood Floors Throughout The Whole Unit. Don't Miss Out On This Opportunity. (id:59646)
71 Bayberry Drive Unit# D403
Guelph, Ontario
Exquisite penthouse condo in an upscale award-winning adult community! Village by the Arboretum offers unparalleled living W/42,000sqft of luxurious amenities: indoor pool, tennis, putting greens, hot tub, billiards & over 100+ activities to keep you engaged & entertained. Spacious 1003sqft condo boasts 9ft California ceilings W/crown moulding. With West exposure the unit is bathed in sunlight from late morning through the evening without any trees or shrubs blocking scenic views. Great room W/hickory hardwood & ample space to entertain. Dining area can accommodate up to 8-guests perfect for hosting or enjoying a cozy evening W/Hunter-Douglas curtains & dimmable lighting system to set the mood. Eat-in kitchen W/granite counters, subway tile backsplash, white cabinetry W/sliding shelves that maximize storage space & S/S appliances. Breakfast bar W/seating for casual dining. Large 24ft wide private balcony is perfect spot to enjoy the outdoors with no upstairs neighbours you can enjoy peace & tranquility while overlooking landscaped grounds. Spacious bdrm W/hardwood & updated light fixture/fan serves a triple function as sleeping area, TV lounge & reading nook making it a versatile retreat. W/I closet & ensuite vanity offers custom-designed space-saver shelving ensuring lots of storage. Bathroom W/new quartz counters, shower/tub & modern plumbing/lighting fixtures. In-suite laundry room is designed W/space-saver layout to maximize utility. Unit incl. storage locker in bsmt W/dehumidifier for off-season items & 1 underground parking spot W/prime location. Enjoy close proximity to Pharmacy & Medical Centre for peace of mind. With wide range of activities like tennis, shuffleboard, aerobics, 650-seat auditorium for movies, this building offers an unmatched lifestyle. Condo fees cover everything from water incl. fresh spring drinking water, window, balcony & door maintenance to landscaping, snow removal, roof, parking, garbage removal, mail kiosk & access to amenities (id:59646)
35 Dundas Street E
Brantford, Ontario
Don’t miss the opportunity to explore the possibilities this versatile property offers! Welcome to this well-maintained property, ideally situated, close to schools, hospitals, and all conveniences with just a 5-minute drive to downtown. This home features two separate units, each with two bedrooms, a full kitchen, and en-suite laundry, offering great potential for multi-generational living or rental income. The upper unit is bright and welcoming, while the lower level boasts a convenient walkout to the outdoors. With thoughtful design for privacy and comfort in each space, this home provides a flexible option for families or those seeking additional income. Don't miss the opportunity to explore the possibilities this versatile property offers! (id:59646)
26 Westvillage Drive
Hamilton, Ontario
Welcome to 26 Westvillage Drive, a newly renovated masterpiece located in one of Hamilton’s most desirable communities. Updated from top to bottom, this home boasts modern finishes, premium upgrades and all of the comforts a family could ask for. Close to schools, parks, shopping and major highways, this home is the perfect blend of modern luxury and everyday convenience. Extensive renovations completed throughout- This home has been upgraded on all levels, featuring new doors, engineered hardwood flooring throughout, 46 recessed pot lights and a fresh and modern aesthetic. The heart of the home is a beautifully designed kitchen complete with a spacious island, perfect for casual dining and entertaining. Enjoy cooking with 5 newer stainless steel appliances, ensuring both style and functionality. The open-concept living and dining areas are filled with natural light, providing a welcoming space for family and guests. Each of the 4 bathrooms have been completely upgraded, including new toilets and modern fixtures that add a touch of luxury. The master bedroom offers a private oasis with a walk-in closet and a newly renovated en-suite bathroom. A Fully finished basement featuring stackable washer/dryer, durable vinyl flooring, a wet bar with a beverage fridge and plenty of space for a recreation room or guest suite, this lower level is perfect for entertaining or relaxing. This house also features a low-maintenance backyard with a newly built deck that provides an ideal outdoor living space, while the low-maintenance landscaping ensures ease of care. The attached single- car garage includes an epoxy-coated floor for a sleek, durable finish and a remote-controlled door opener for added convenience.Don't miss the opportunity to own this beautifully renovated home—schedule your private showing today! (id:59646)
260 Colborne Street
Welland, Ontario
Amazing opportunity, Build your custom Home here! This 3.86 acres with 2 driveways. overlooking the old welland canal and walking trail. 780 feet of frontage. Building permit available and can be confirmed with the city of welland. Just shy of 4 acres this lot is perfect for someone looking to build a home and room for large shop or parking of equipment for the self employed contractor or trucker. This is the definition of country in the city and located at the end of Colborne street and backing onto field. Private location and a rare find. (id:59646)
550 Shawanaga Lake
Mcdougall, Ontario
Here's your opportunity to own your own slice of paradise on Shawanaga Lake. Almost 7 acres of serene woodland with walking and ATV trails, backing onto thousands of acres of Crown land. No close neighbours. 1100 feet of shoreline spread between an Ideal family compound with two cabins and a bunkie. Can sleep 13+ . Two docks; beautiful sunrises and sunsets, wildlife and northern lights. Off grid cabins have solar power with lights, charging ports, running water (gravity fed 3 season). Main cabin has WETT Certified wood stove and renovated throughout over past 4 years. All buildings have camping toilet facility. OFSC Snow mobile trail crosses lake just east of the property. Access via a short boat (or snowmobile) ride from Beach Road. Although ""off-grid"" you could spends weeks at a time and not realize it with solar system power and water system. (id:59646)
1895 Concession 4 Road Concession
Virgil, Ontario
This 4161 sqft home plus Finished basement offers over 5,500 sqft of finished living space all set on 7.8 acres lot with vineyard. First time offered for sale since it was built. Gorgeous landscaping professionally manicured yearly. Has hot tub , pool and pool house. The interior of the house includes large open concept main floor with grand foyer. Kitchen has garden doors to covered porch overlooking the immaculately kept grounds and vineyard. Main floor offers secondary primary bedroom w/ensuite for in-laws and an over sized office. Second floor has 2 additional bedrooms and the large Primary bedroom with walk-in closet ,large ensuite and garden doors to a covered balcony with stunning views of the Niagara On The Lake Country side /vineyards. The Basement is big with games room ,Family Room and 5th bedroom. This home is one of the areas true beauties and you can harvest your own grapes for wine. There is approximately 6.5 acres of grapes of grapes to harvest or rent out to generate a little extra money. this home is a rare offering. (id:59646)













