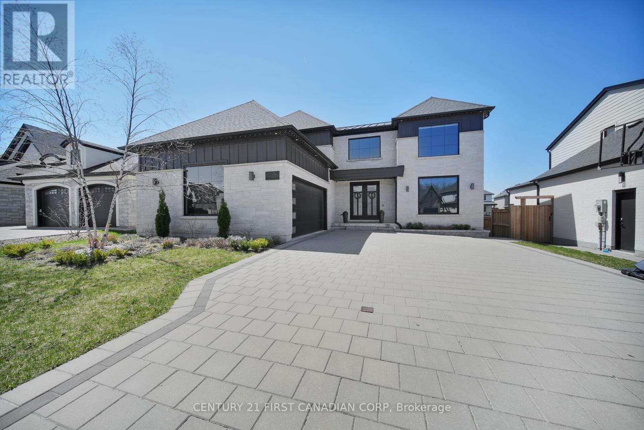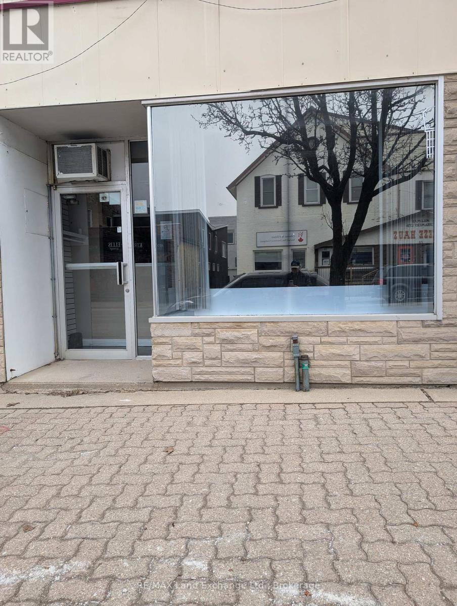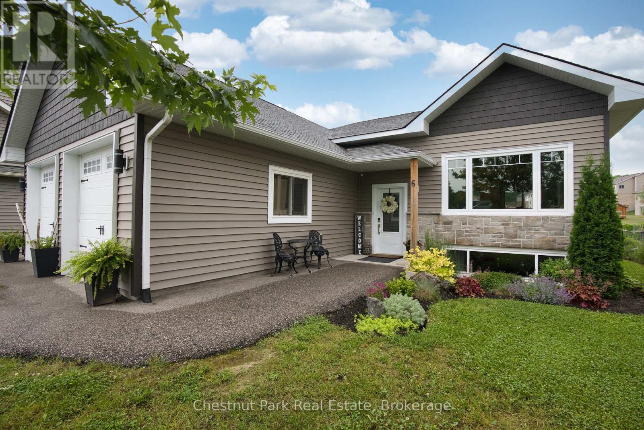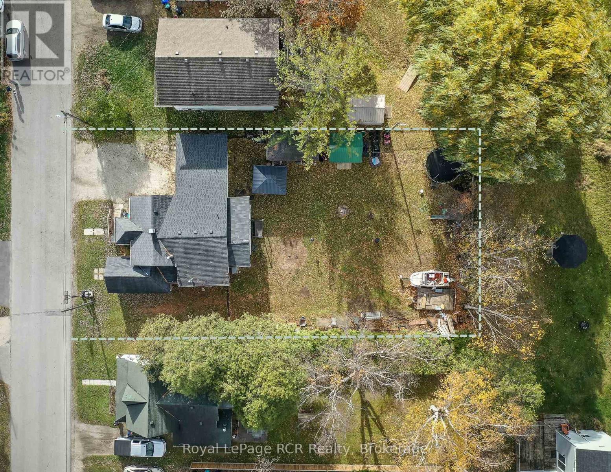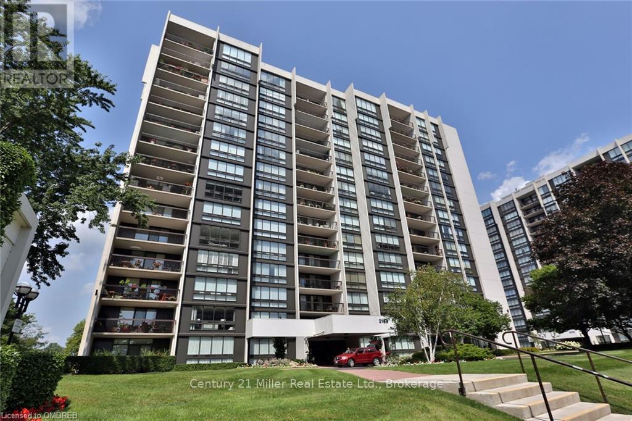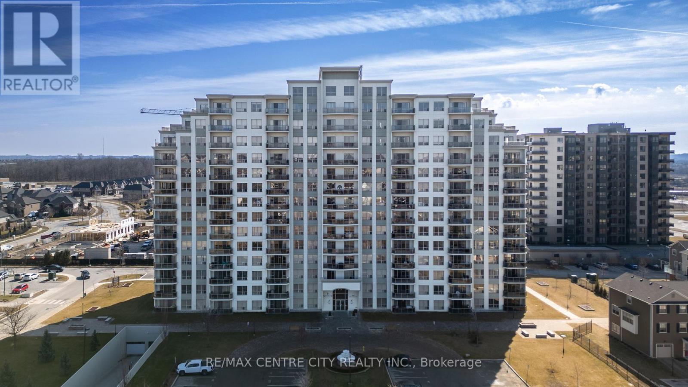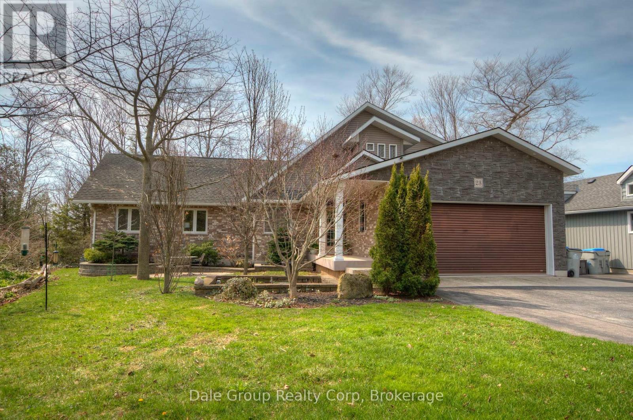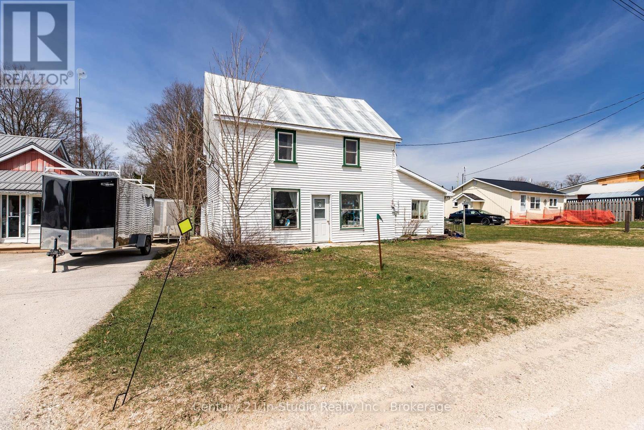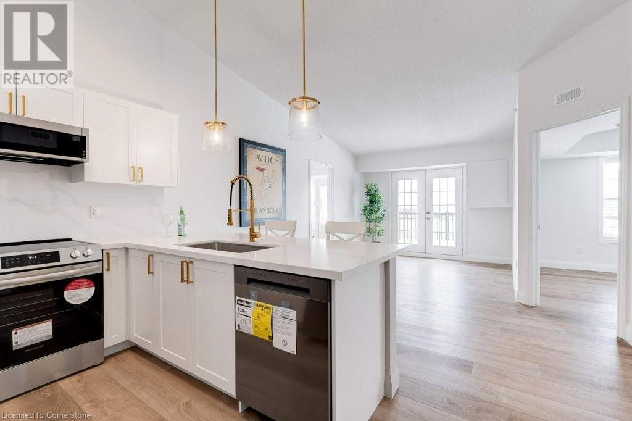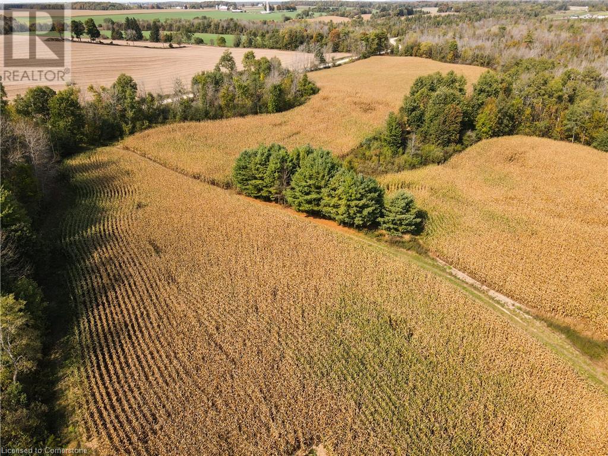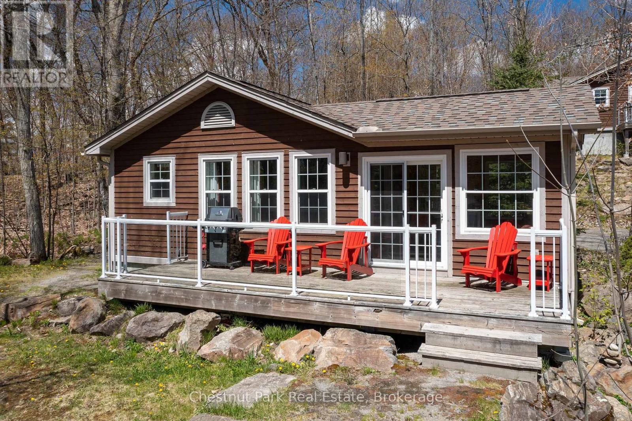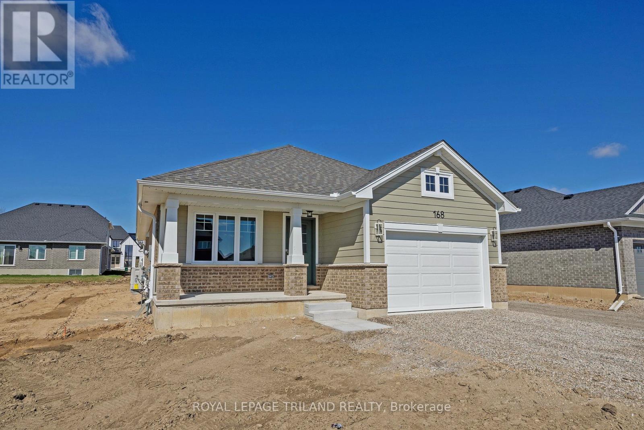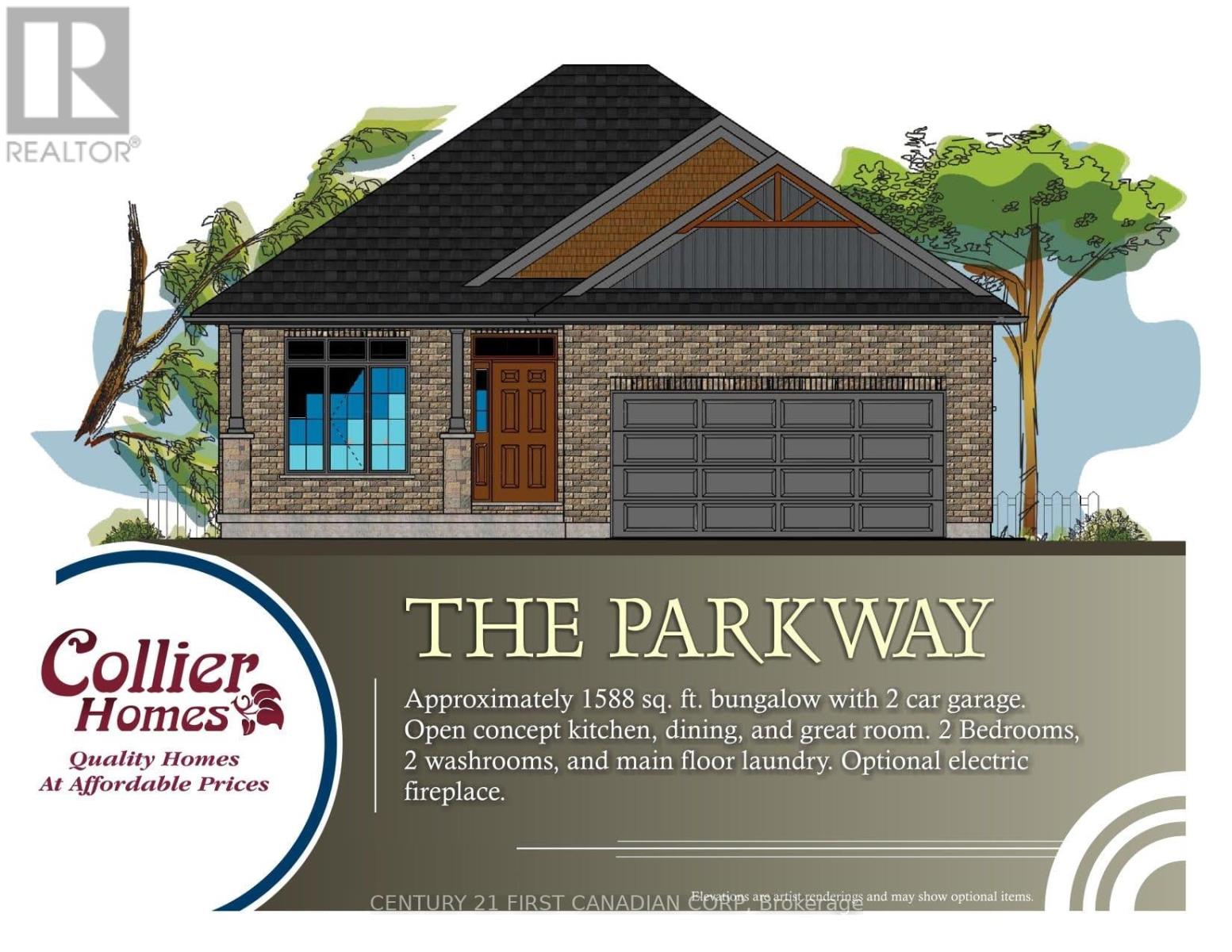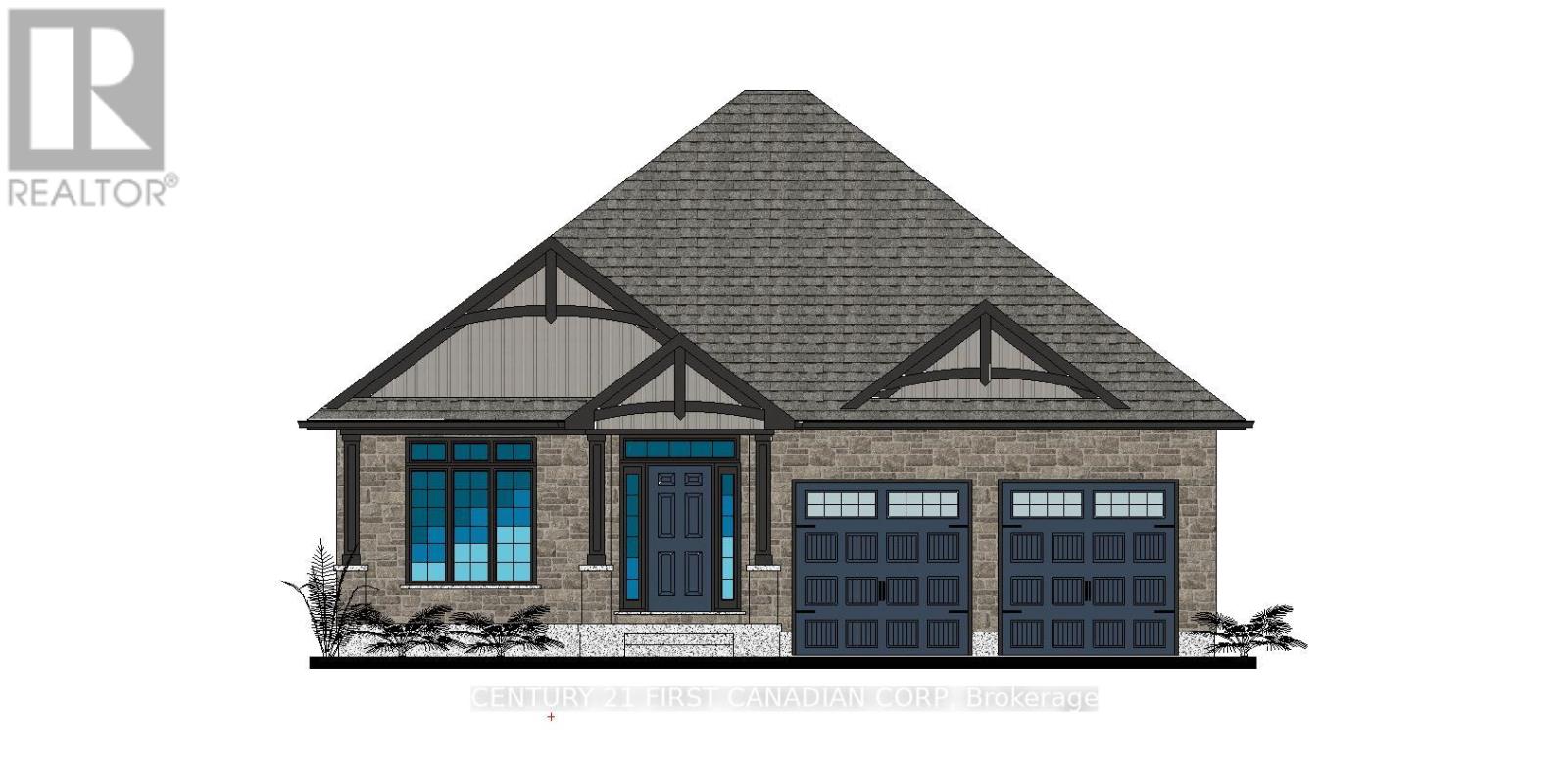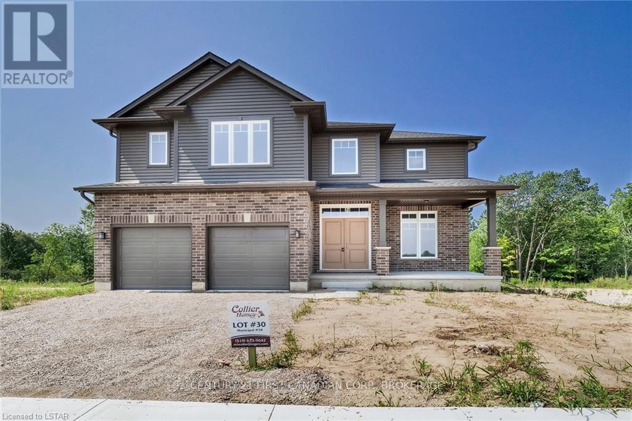1741 Upper West Avenue
London South (South B), Ontario
Welcome to 1741 Upper West Ave, nestled in the highly sought-after West London neighborhood of The Avenue in Warbler Woods. This custom-built dream home spans over 5,000 sq.ft of luxurious living space, blending sophistication, comfort, and modern design at every turn. The impressive exterior, with a grand driveway offering parking for up to 6 cars, sets the tone for what lies within. Step inside to discover a stunning grand foyer featuring a beautiful tile inlay, elegant hardwood floors, and soaring 10-ft ceilings on the main level. A private office on the main floor offers the perfect space for todays work-from-home professional. The chef-inspired kitchen is a true highlight, boasting a stylish butlers pantry and flowing seamlessly into the open-concept family room and dining area, which is accented by a striking feature wall. A glamorous bar area adds a touch of luxury, making this the ultimate space for entertaining. Upstairs, you'll find 4 spacious bedrooms, 2 full bathrooms, and a conveniently located laundry room. The master retreat is a true sanctuary, complete with a dream walk-in closet and a spa-inspired ensuite that promises relaxation and luxury. The walk-out lower level continues to impress, offering a cozy theatre room, a gym (easily converted to a 5th bedroom), a 3-piece bathroom, and a family room plus a bar/kitchenette. This level opens directly to your private backyard oasis, featuring two covered patios, a built-in BBQ, a modern cabana, an in-ground saltwater pool, hot tub, and beautifully landscaped grounds offering total privacy. This exceptional property is a must-see. Schedule your private showing today to experience the unparalleled luxury and meticulous craftsmanship this home has to offer! **EXTRAS** Too many extras to list, please refer to documents. (id:59646)
293 Dolman Street
Breslau, Ontario
BEAUTIFUL 3192sf FAMILY HOME IN RIVERLAND. Welcome to this beautifully designed 4-bedroom, 3.5-bathroom home located in the highly sought-after community of Breslau—just minutes from Kitchener, Cambridge, Guelph, and the regional airport. This home boasts parking for four, including a double-car garage, and offers a carpet-free main level. Upon entry, you’re greeted by a bright sitting room with large windows that flood the space with natural light. The spacious dining room is perfect for entertaining, while the eat-in kitchen features stainless steel appliances, ample cabinetry, and a separate pantry area for extra storage and food preparation. The large living room showcases a stunning white stone feature wall with a gas fireplace, creating a warm and inviting atmosphere. Step outside to the backyard through the kitchen area, perfect for outdoor enjoyment. Upstairs, the second level is home to all four bedrooms, a convenient second-floor laundry room, and three bathrooms. The primary suite is a true retreat with double-door entry, a bonus storage room, and a luxurious 5-piece ensuite. The unfinished basement provides a blank canvas, ready for your personal touch. Don’t miss this incredible opportunity to own a spacious, well-appointed home in a prime location! (id:59646)
72-74 Main Street W
Grimsby, Ontario
Incredible opportunity awaits right in the heart of downtown Grimsby. Own this historic building with massive opportunity for both commercial, and residential income. Lower level is currently being used as a convenience store; however, it has 2 separate entrances and could potentially be 2 businesses. Upstairs features 4 separate apartments, in need of renovation, which would be highly desirable due to its proximity to endless amenities, highway access, escarpment and near the lake location. Zoning allows for many types of businesses. Property is being sold “as is” and being sold along with the convenience store inventory and chattels. VTB is available for the right terms. (id:59646)
66 King Street E
Haldimand, Ontario
This stately 2.5-storey home is a true gem, offering both timeless charm and modern comfort. Its classic architecture is accentuated by a stunning covered wraparound front porch, perfect for relaxing while enjoying the relaxing view of the front yard. The landscaping is meticulously curated, with lush greenery, vibrant flower beds, and towering trees that enhance the home's curb appeal. Situated close to the heart of downtown Hagersville, this home enjoys a prime location that provides easy access to all the conveniences of small-town life, while still offering the serenity and privacy of a charming residential area. The exterior boasts elegant features such as detailed woodwork, classic red brick accents, and large, inviting windows that allow natural light to pour into the spacious interiors. The half-storey of this home is truly unique, offering a versatile loft space that could serve multiple purposes. Whether you dream of creating an inspiring art studio, a peaceful reading nook, or a private getaway for an unruly teenager, this area offers endless possibilities. Inside, the home continues to impress with just over 2,000 square feet of living space, its blend of traditional design and contemporary comforts. Spacious living areas, elegant finishes, and thoughtfully designed rooms create a welcoming atmosphere throughout. This home offers the perfect balance of charm, character, and functionality, making it a standout property in one of Hagersville's most desirable locations. Whether you're relaxing on the porch, retreating to the loft, or exploring the vibrant downtown just minutes away, this home promises a lifestyle of both comfort and convenience. (id:59646)
66 Elora Street
South Bruce, Ontario
Retail space in downtown Mildmay. Lots of foot traffic. Plenty of street parking and public parking nearby. Great place to start a business in a vibrant community. (id:59646)
6 Millwood Court
Huntsville (Chaffey), Ontario
Nestled in this sought-after Muskoka subdivision, 6 Millwood Court is a bungalow boasting contemporary elegance and comfort. Situated on a peaceful cul-de-sac, yet just minutes away from downtown Huntsville and the hospital, this home offers the perfect blend of tranquility and convenience. Step inside to discover a welcoming foyer with ample storage, leading seamlessly into the open-concept living and dining area. The heart of the home is a modern kitchen featuring a large island with a built-in wine rack, ideal for entertaining.With a spacious pantry, white quartz countertops throughout, and 9' ceilings, this kitchen is both stylish and functional, flooded with natural light to create an inviting atmosphere. The main floor is home to 2 bedrooms plus a luxurious master bedroom with an ensuite, providing a private retreat within the home. An additional 4-piece bath completes the main level. Descending to the lower level, you'll find another spacious bedroom, a cozy den perfect for a home office or overflow guest space, and a large recreation room providing additional living space for relaxation or entertainment. The lower level is bright and airy thanks to well-placed windows that fill the space with natural light. Outside, the property offers a serene escape with its landscaped surroundings, perfect for enjoying Huntsville's natural beauty. With over 2900 sq. ft. of living space, 6 Millwood presents an opportunity to own a modern home in one of Huntsville's most desirable neighbourhoods. Don't miss out on the chance to call this stunning property your home. (id:59646)
200 Sutherland Street N
Clearview (Stayner), Ontario
Welcome to 200 Sutherland Street North, nestled in the heart of the welcoming town of Stayner. This charming bungalow is ideally located just minutes from downtown and within walking distance of both the high school and elementary school; Perfect for families. Lovingly maintained, this home is ready for its next chapter and offers the perfect opportunity to add your personal touch. Set on a spacious in-town lot, it features three bedrooms, one bathroom, a generous living room, and a bright bonus room with vaulted ceilings and large windows overlooking the large backyard. Enjoy ample outdoor storage with a workshop space in the front and storage shed in the back. If youve been dreaming of extra outdoor space right in town, this is your chance! This lot offers tons of room to bring all your ideas to life. Full of character and potential, this inviting starter home is just waiting for your finishing touches. (id:59646)
60 Redfern Avenue
Hamilton, Ontario
Stress-free main floor living in a wonderful family-friendly neighbourhood. This spacious quality custom home is just the right size with everything you need all on one floor. Wonderful open-concept layout combined with vaulted ceilings and skylight makes for a gorgeous sunny home. Features include gleaming hardwood floors in the elegant formal living and dining rooms plus a cozy gas fireplace where you can just sit back and relax. Cooking for either one or a crowd will be a breeze as there is lots of countertop workspace and loads of cupboards for keeping everything you need at your fingertips. Step through the kitchen patio doors and enjoy the deck and beautiful rear yard - perfect for relaxing with your morning coffee while enjoying the local birds. The best bit is the spacious master bedroom with double closets and 4-piece ensuite that features a walk-in shower cleverly tucked away behind the door. A bonus on this level is the extra guest bedroom/office. And check out the finished lower level with its large family room, full bath, 3rd bedroom plus large handyman workshop. With main floor laundry, attached oversized garage and double concrete driveway with room for 4 vehicles you won’t be making any compromises by moving to this fabulous stress-free new home! (id:59646)
743129 Road 74 Road
Zorra (Thamesford), Ontario
Looking for a home and a cottage all in one place? Have a look at this stunning property just outside of Thamesford that boasts 5 acres of natural beauty, set back from the road for your own personal private retreat. Fishing, canoeing, and relaxation just steps away with the Middle Thames River running through the property. The 5 bed, 2 bath home has been completely remodeled top to bottom. Simply move in and enjoy this one of a kind property, with a custom kitchen with quartz countertops and oversized island in the living/dining/kitchen combo. With 4 spacious bedrooms on the main level, this house is perfect for the large family, or those working from home. Downstairs has a walkout basement and another huge living space and bedroom. Steps to the river there is also a spacious shop that has been rebuilt providing ample space to run a business from or park the toys. You'll find new HVAC (2023), Roof (2023), Windows and Doors (2024), and so much more. This is quiet country living at its finest! (id:59646)
203 - 2185 Marine Drive
Oakville (Br Bronte), Ontario
Spacious 2 bedroom plus den, 2 bath 1,507ft2 unit at fabulous Ennisclare on the Lake. Enjoy lake views from all rooms. Walkouts to enclosed south facing terrace from 2nd bedroom, Den & LR. Master with sunken sitting area, ensuite + 2 closets, ensuite laundry with storage, engineered hardwood in Dining room, master, 2nd bedroom & Den. Suite is located close to the elevator, 1 parking & 1 locker. just a short stroll to restaurants, shops & marina in the lovely Bronte Village. BUILDING FEATURES: indoor swimming pool, party room, billiards room. library, gym, saunas, squash, golf room, workshop...don't wait! (id:59646)
306 - 1030 Coronation Drive
London North (North E), Ontario
Welcome home to The Northcliff by Tricar. This exceptional luxury condominium offers a carefree lifestyle and is ideally located in Northwest London with easy access to shops, restaurants, parks, and the community and facilities of UH and Western University. You are going to love the open concept layout with the attractive kitchen, the perfect place to make a gourmet meal or a quick snack. Ideal for entertaining family and friends, this north-facing unit boasts a large principal living area with a cozy fireplace and beautiful views from the barbecue-friendly outdoor balcony. This two-bedroom, two bathroom unit has an oversized principal bedroom, complete with a private ensuite bathroom and tons of closet space. This unit also features an in-suite laundry and storage area, plus a dedicated storage locker in the lower level and secure underground parking. The common elements of this adult-oriented building include a theatre/media centre, a recreation/billiards/library area, an exercise room, and a full Guest Suite for overnight visitors. Don't delay, make The Northcliff your new home today! (id:59646)
23 Andrew Crescent
Goderich (Goderich (Town)), Ontario
Whether you have been in search of a full-time lakeside residence or a truly unique weekend getaway, 23 Andrew Cres. has many exclusive features to offer. Enjoy captivating views of the lake from the main floor kitchen, living area, large back deck, master bedroom or master bedroom balcony. The home was custom built in 2008 and has been impeccably maintained and upgraded throughout its ownership. Some of these upgrades include a custom maple kitchen with well thought-out European storage solutions, La Cornue electric/gas range and pot filler for those who appreciate the finer things, imported tile kitchen accents, Toto toilets, heated garage with 15' ceilings (ideal for car lift), epoxy floors and more. With the fully finished lower level the home offers over 3,000 SqFt of finished living space ideal for entertaining. The outside space is as impressive as the inside with a large composite deck, reinforced to accommodate a future hottub, zero horizon glass and stainless railing to not impede the views of blue on blue, a custom built pergola with retracting linen panels and a tastefully landscaped exterior, front to back. The property is located just a 3 minute drive to Goderich Ontario, 10 minutes to the village of Bayfield which offer all of the amenities including boutique shopping, farmers market, large retail, hospital, marinas, golf courses, beach, the Maitland River, Maitland Trail, excellent restaurants, microbreweries and much much more. Deeded sandy beach access is just a couple of minute stroll from the front door. An hour from London or Kitchener and only 2.5 from the west end of the GTA makes this lakeside home a practical and appealing home or weekend getaway. (id:59646)
580307 Sideroad 60
Chatsworth, Ontario
Discover the potential of this 1 3/4 storey home located in the peaceful hamlet of Berkeley, set on a generous 0.50-acre lot in the picturesque Township of Chatsworth.This property offers a canvas for those with vision and creativity. While the home requires repairs and updates, it presents a valuable opportunity for individuals looking to invest in a project that can be transformed into a personalized haven.The outdoor area allows for ample parking and embracing rural living, whether that means establishing gardens, creating recreational spaces, or simply enjoying the tranquil surroundings. Conveniently situated just south of Owen Sound and a short two-hour drive from the GTA, this property is in the heart of Grey County, where rolling hills, rivers, forests, and stunning escarpment views provide a captivating backdrop. The region is a four-season playground with countless options for boating, hiking, snowmobiling, skiing, and scenic drives. With determination and creativity, this property has the potential to become your dream country getaway, offering a unique opportunity to craft a space that truly reflects your individual style and needs. (id:59646)
1491 Maple Avenue Unit# 409
Milton, Ontario
Absolutely Stunning 2 Bedroom Condo! Discover your dream home in this beautifully renovated 2-bedroom condo, offering almost 800 square feet of modern living space. Abundant natural light from large windows, this bright and airy unit features an open concept design that connects the living, dining, and kitchen areas seamlessly. Key Features: Recently renovated with a $50,000+ investment for a fresh, stylish look Gorgeous quartz countertops and backsplash, complemented by new stainless steel appliances Impressive 12-foot cathedral ceilings that create an expansive feel Convenient ensuite laundry for added comfort and ease Private balcony with serene views overlooking a picturesque pond and greenspace Luxurious under-mount sinks in the kitchen and bathroom Brand new, owned water heater for efficient living Located in a quiet area, perfect for relaxation Additional Amenities: •1 dedicated parking space and a storage locker for your convenience •Minutes away from GO Transit and Highway 401 for easy commuting •Close to shopping centers, schools, and beautiful parks •Access to a clubhouse, party room, and gym facilities Don’t miss the opportunity to own this exceptional condo in a sought-after location! Schedule a viewing today! (id:59646)
89706 Malcolm Line
Clifford, Ontario
Welcome to this remarkable 100-acre property that offers a rare blend of history, agriculture, and recreational opportunity. Once the cherished retreat of the renowned Malcolm family, whose furniture graced homes and hotels across Canada and beyond (including furnishing the Banff Springs Hotel and Hotel Vancouver), this property and the road that bears the name stand as a lasting tribute to their local legacy. With picturesque landscapes and diverse water features, its untouched natural beauty offers an expansive canvas for naturalists and outdoor enthusiasts. With acres of natural woodlands, two large ponds, several streams, open spaces, and a small dam, enjoy the perfect blend of adventure and tranquility, whether hunting, canoeing, paddle boating, fishing, camping, or simply seeking a peaceful secluded escape. At the heart of the property, an original cottage perched on a hill offers a glimpse of the potential for a new residence with panoramic views of water and untouched forest. If you're looking to expand an existing farm base or start a new farming operation, 39 workable acres offer the potential to generate extra income. Here on Malcolm Line, you will find a unique opportunity to own a once-in-a-lifetime property that offers unparalleled access to recreational, residential, and agricultural opportunities for generations to come. (id:59646)
89706 Malcolm Line
Clifford, Ontario
Welcome to this remarkable 100-acre property that offers a rare blend of history, agriculture, and recreational opportunity. Once the cherished retreat of the renowned Malcolm family, whose furniture graced homes and hotels across Canada and beyond (including furnishing the Banff Springs Hotel and Hotel Vancouver), this property and the road that bears the name stand as a lasting tribute to their local legacy. With picturesque landscapes and diverse water features, its untouched natural beauty offers an expansive canvas for naturalists and outdoor enthusiasts. With acres of natural woodlands, two large ponds, several streams, open spaces, and a small dam, enjoy the perfect blend of adventure and tranquility, whether hunting, canoeing, paddle boating, fishing, camping, or simply seeking a peaceful secluded escape. At the heart of the property, an original cottage perched on a hill offers a glimpse of the potential for a new residence with panoramic views of water and untouched forest. If you're looking to expand an existing farm base or start a new farming operation, 39 workable acres offer the potential to generate extra income. Here on Malcolm Line, you will find a unique opportunity to own a once-in-a-lifetime property that offers unparalleled access to recreational, residential, and agricultural opportunities for generations to come. (id:59646)
116-1 - 1052 Rat Bay Road
Lake Of Bays (Franklin), Ontario
Blue Water Acres FRACTIONAL ownership resort has almost 50 acres of Muskoka paradise and 300 feet of south-facing frontage on Lake of Bays. This is NOT a time share because you do actually own 1/10 of the cottage and a share in the entire resort. Fractional ownership gives you the right to use the cottage Interval that you buy for one core summer week plus 4 more floating weeks each year in the other seasons for a total of 5 weeks per year. Facilities include an indoor swimming pool, whirlpool, sauna, games room, fitness room, activity centre, gorgeous sandy beach with shallow water ideal for kids, great swimming, kayaks, canoes, paddleboats, skating rink, tennis court, playground, and walking trails. You can moor your boat for your weeks during boating season. Algonquin Cottage 116 is a 2 bedroom cottage with laundry and is located next to a beautiful woodlot on the west side of the resort with excellent privacy. There are no cottages in front of 116 Algonquin which means it has a lovely view and provides easy access to the beach and lake. The Muskoka Room in 116 Algonquin has an extra chair, making it stand out from other Algonquin cottages, and is fully insulated for year round comfort. Cottage 116 also has an extra Muskoka chair on the deck and a private BBQ. Check-in for Cottage 116 is on Sundays at 4 p.m. ANNUAL maintenance fee PER OWNER in 2025 for 116 Algonquin cottage is $5026 + HST payable in November for the following year. BUT the owners of Week 1 (this unit) have paid the fees for 2025 and are including them!! Core Week 1 starts on June 22, 2025. Remaining weeks for this fractional unit (Week 1) in 2025 start(ed) on Feb 23, June 1, October 19 & December 14, 2025 . No HST on resales. All cottages are PET-FREE and Smoke-free. Ask for details about fractional ownerships and what the annual maintenance fee covers. Deposit weeks you don't use in Interval International for travel around the world or rent your weeks out to help cover the maintenance fees. (id:59646)
168 Renaissance Drive
St. Thomas, Ontario
Located in Harvest Run is the Glenwood model. Built by Doug Tarry Homes with a 1.5 car garage and covered porch has 1276 square feet of finished living space planned with you in mind. This home features all main floor living with 2 bedrooms, 2 baths, vaulted ceilings in the great room, open concept kitchen with quartz countertop, island breakfast bar, walk-in pantry, laundry closet, luxury vinyl plank flooring throughout, and carpeted bedrooms. The primary bedroom features a walk-in closet, linen closet and 4pc ensuite. The spacious lower level awaits your creative touch for potential expansion. Not only are Doug Tarry Homes Energy Star Certified, High Performance and Net Zero Ready but Doug Tarry is making it even easier to own your first home. Reach out for more informations on the First Time Home Buyer Promotion! Welcome Home! (id:59646)
133 Empire Parkway
St. Thomas, Ontario
Welcome to the Livingston model, a Doug Tarry built 1,847 square foot., 2 Storey home located in Harvest Run. This home backs onto a trail and a close walk to a beautiful park! The main floor features a spacious Great Room, Dining area and Kitchen with quartz countertops and a large walk-in Pantry giving you plenty of room for entertaining family and friends. Conveniently located in the mud room is laundry with tub. The upstairs is complete with 3 spacious bedrooms and 2 bathrooms. The Primary Suite includes a large walk-in closet and a 4-piece ensuite including a soaker tub. The lower level is a blank canvas with egress windows ready for you to create the perfect space for you and your family. Double car garage. Not only are Doug Tarry Homes Energy Star Certified, High Performance and Net Zero Ready but Doug Tarry is making it even easier to own your first home. Reach out for more informations on the First Time Home Buyer Promotion! Welcome Home! (id:59646)
106 Aspen Parkway
Aylmer, Ontario
Pond Lot!!. The Parkway Model. 1588 sq. ft. bungalow with 2 car garage. Open concept kitchen, dining, andgreat room. 2 Bedrooms, 2 washrooms, and main floor laundry. This home also offers a separate entrance(look-out lot with large windows that offer lots of light in the lower area). Additional rough-in for a basementkitchen and laundry. This is an amazing opportunity to build your dream home in a gorgeous, private setting,with a spectacular lot that faces a small serene pond. (id:59646)
144 Aspen Parkway
Aylmer, Ontario
Ravine Lot!!. This 1705 Bungalow has a beautiful modern spacious layout with an open Concept kitchen, great room and dining room.2-car garage, 2-bedroom layout on the main, with the bedrooms at separate ends of the home for utmost privacy. 4pc Main bathroomwith a walk-in closet, and a large ensuite bath in the master bedroom. This home also offers a separate entrance (Walk-out basement),additional rough-in for a basement kitchen and laundry, plus a gorgeous, private ravine lot. (basement plan will include a patio door -currently not shown on the drawings). (id:59646)
58 Aspen Parkway
Aylmer, Ontario
Collier Homes featured Gandor Model. This 4-bedroom, 3.5 bath 2-storey home is the perfect for any family. Located in one of Aylmer's most desirable new developments, this property offers a quiet setting, as you enjoy your outdoor time overlooking a gorgeous ravine. This home features impressive double entry doors, soaring entryway and 9 foot ceilings on the main floor. Separate entry from the garage and mud room with storage. The kitchen is absolutely stunning and includes all sorts of upgrades such as grey quartz countertops and white hexagon backsplash. Each of the 4 upstairs bedrooms has direct access to a bathroom. The master bedroom offers an expansive ensuite with sleek tiled shower, luxury soaker tub, and 2 walk-in closets. Tankless water heater and Life Breath system, a large private driveway with a generous double car garage that allows room for vehicles, toys, and tools. Taxes to be assessed. Book your private showing today! (id:59646)
120 Bridge Street N
Guelph/eramosa (Rockwood), Ontario
This is the lowest-priced commercial and residential property available in the beautiful Rockwood area. Situated in downtown Rockwood, Ontario, this unique home offers incredible versatility with separate heating and cooling systems and a separate hot water tank for the upper unit. The upper unit is appliance-ready with a kitchenette/bar area, roughed-in laundry space, and a full bathroom, making it perfect for rental income or multi-family living. The entire house has been fully renovated with all new plumbing and electrical, featuring a spacious, modern kitchen and updated bathrooms designed for family comfort and growth. There is also an easily convertible in-law or accessory suite that can be separated to accommodate two families or tenants. Sitting on a large, private lot with a detached garage and ample outdoor space, this property is ideal for hobbyists or anyone seeking extra room. Located within walking distance to the Eramosa River, conservation areas, and walking trails, this home combines convenience with natural beauty. Whether you're looking for a residential home with income potential or a commercial opportunity, the possibilities here are endless. Don't miss out book a private tour anytime! (id:59646)
120 Bridge Street N
Guelph/eramosa (Rockwood), Ontario
This is the lowest-priced commercial and residential property available in the beautiful Rockwood area. Situated in downtown Rockwood, Ontario, this unique home offers incredible versatility with separate heating and cooling systems and a separate hot water tank for the upper unit. The upper unit is appliance-ready with a kitchenette/bar area, roughed-in laundry space, and a full bathroom, making it perfect for rental income or multi-family living. The entire house has been fully renovated with all new plumbing and electrical, featuring a spacious, modern kitchen and updated bathrooms designed for family comfort and growth. There is also an easily convertible in-law or accessory suite that can be separated to accommodate two families or tenants. Sitting on a large, private lot with a detached garage and ample outdoor space, this property is ideal for hobbyists or anyone seeking extra room. Located within walking distance to the Eramosa River, conservation areas, and walking trails, this home combines convenience with natural beauty. Whether youre looking for a residential home with income potential or a commercial opportunity, the possibilities here are endless. Dont miss outbook a private tour anytime! (id:59646)

