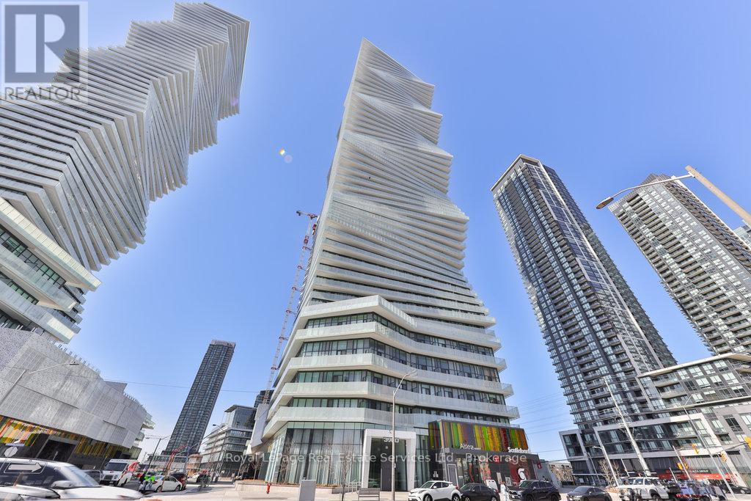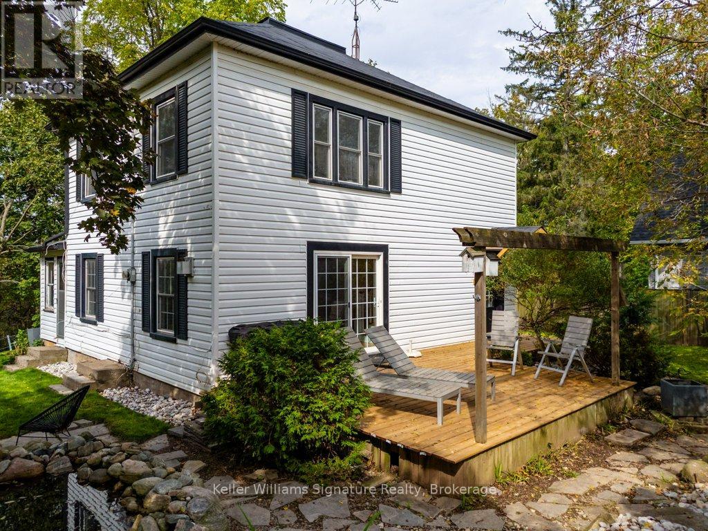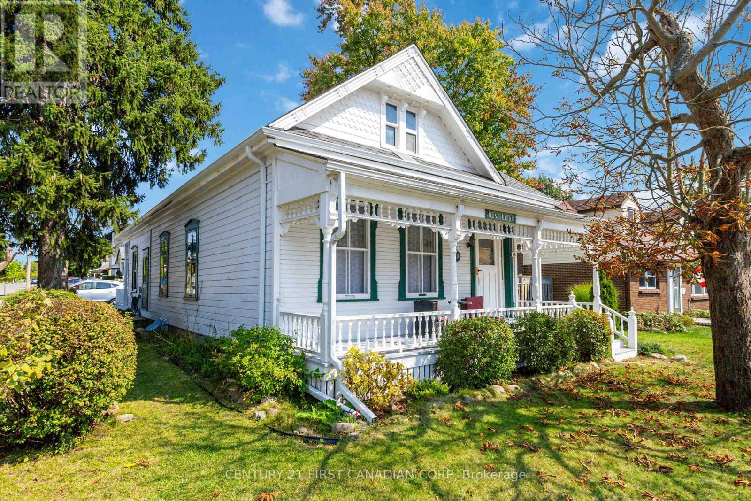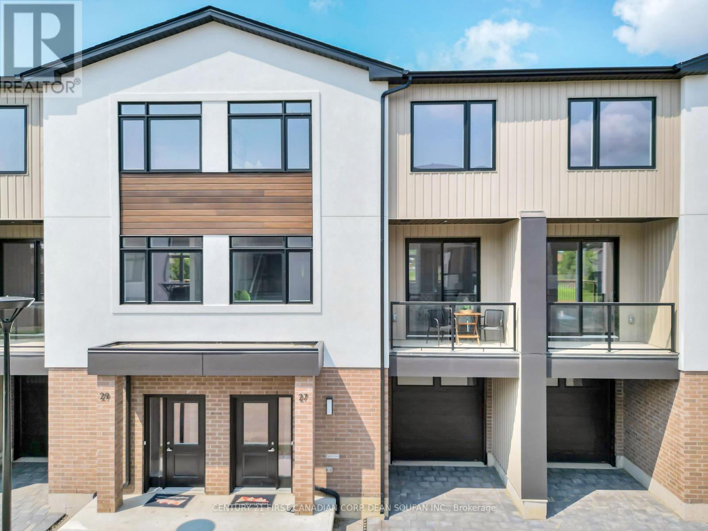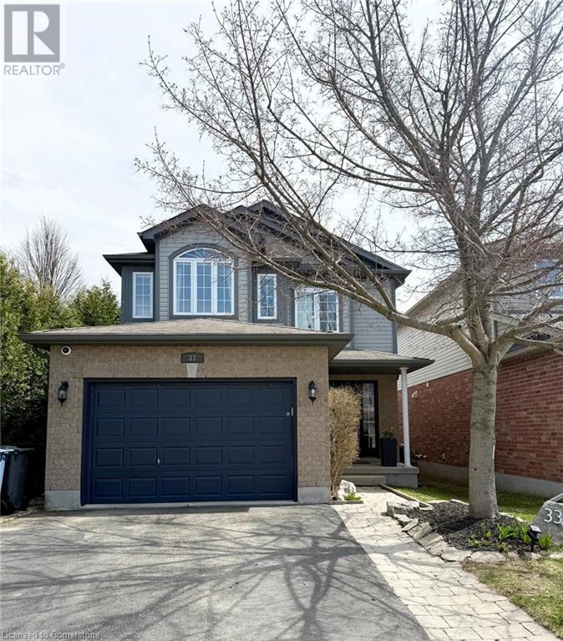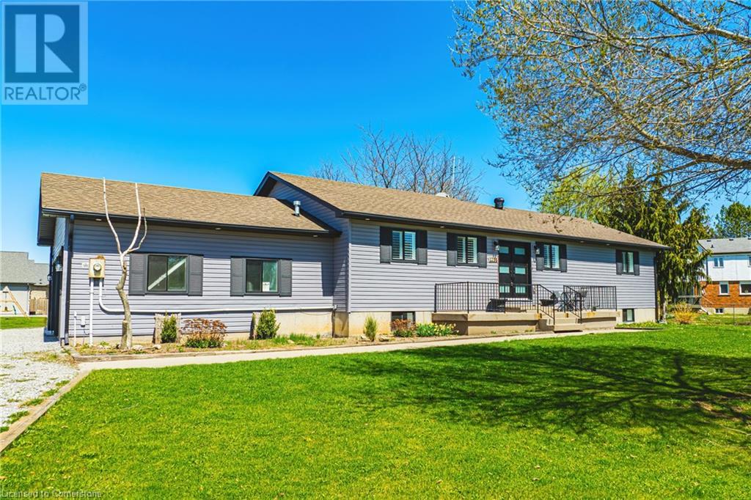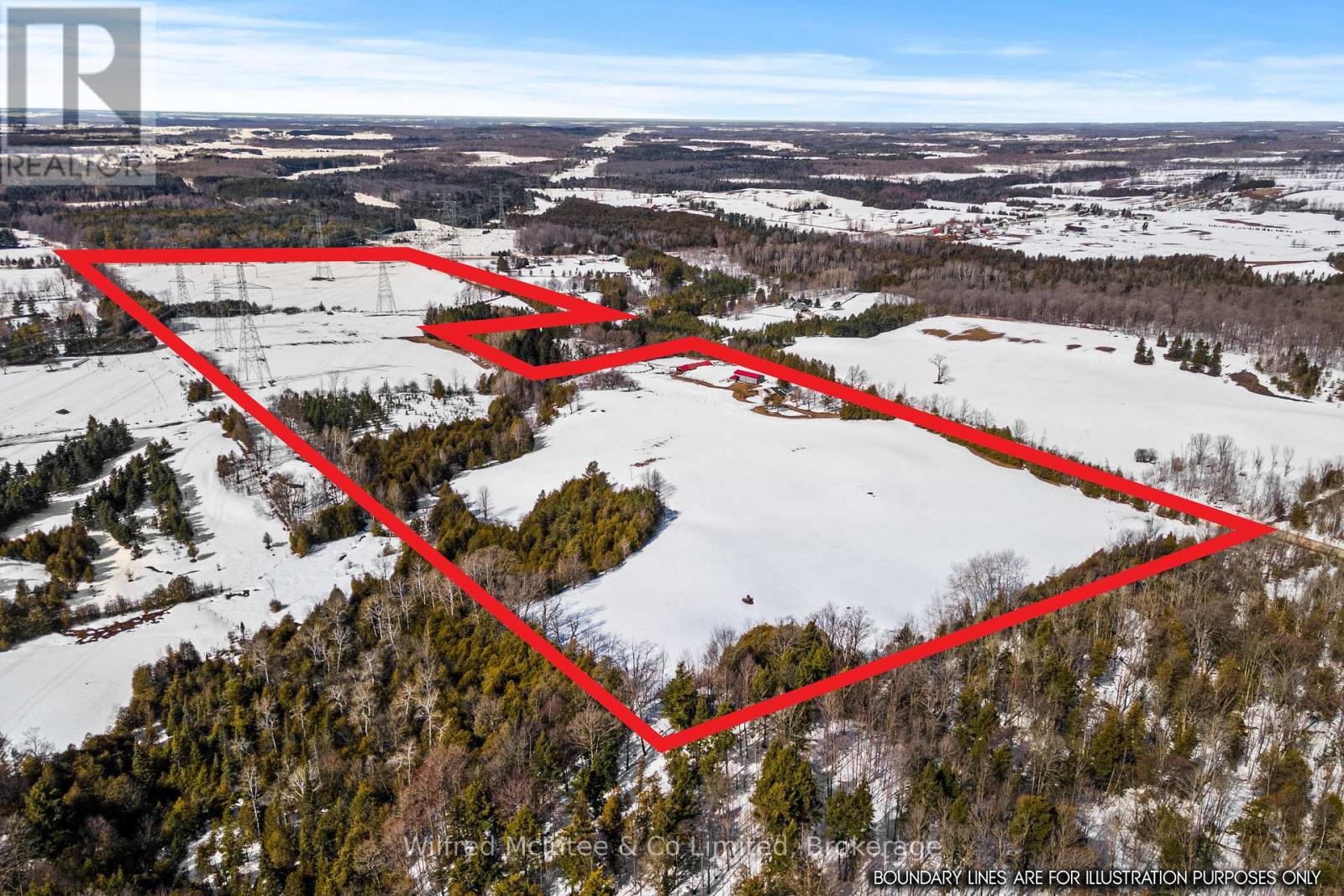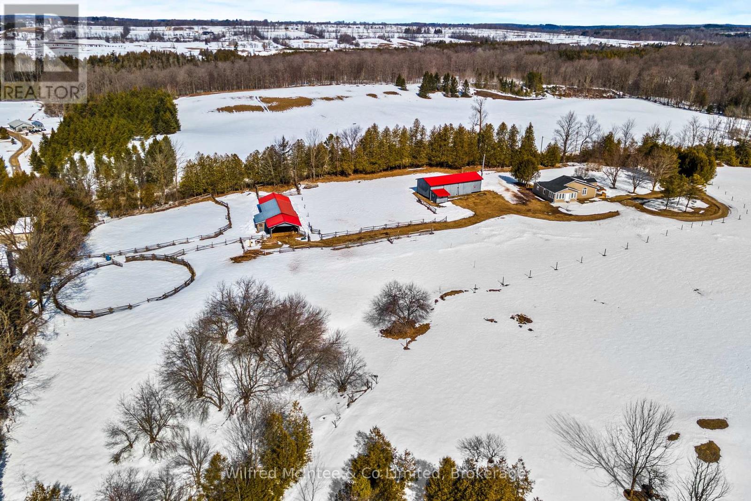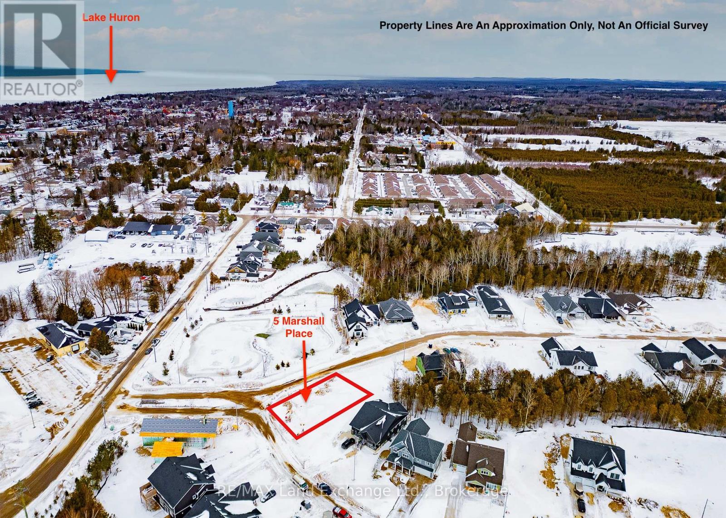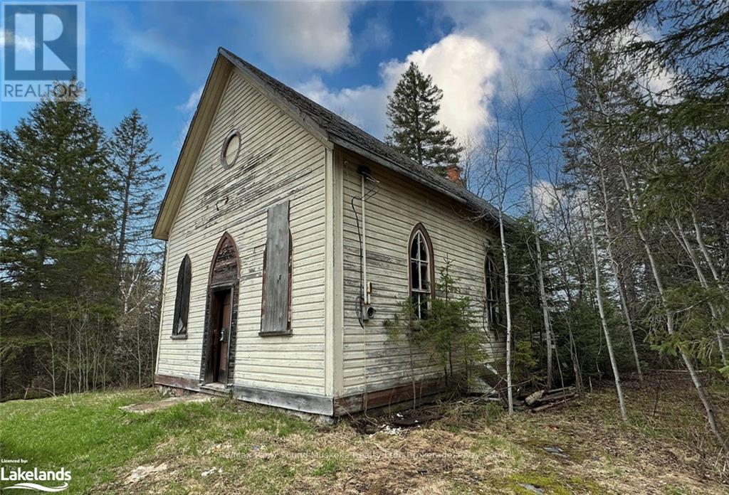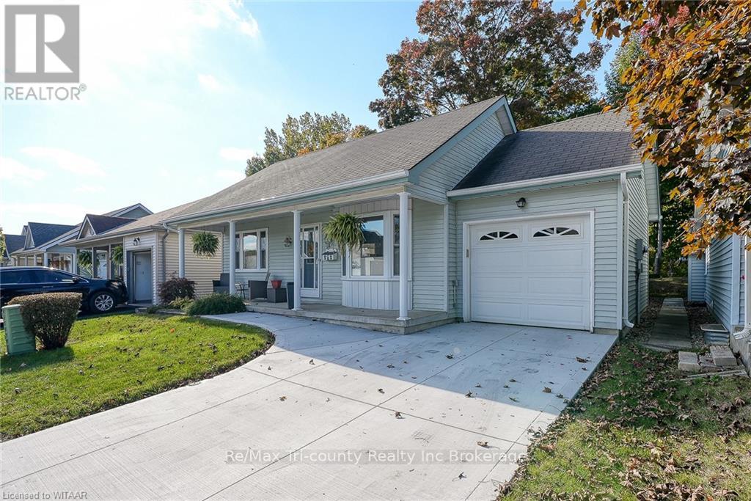1250 Tavistock Drive
Burlington, Ontario
Welcome to your next adventure! This beautifully updated 3-bedroom, 2-bath raised brick bungalow offers comfort, style, and serenity. From the charming front entrance with its garden bed and updated door, step into a bright interior featuring crown molding, hardwood, and travertine flooring. Sun-filled living and dining areas flow into a chef’s kitchen with granite counters, a gas range, built-in microwave, and a buffet/barista nook—plus direct access to a backyard oasis. The primary bedroom offers a deep closet, while the updated main bath blends modern flair with classic touches. Side door perfect for in-law potential. Downstairs, enjoy a spacious carpet-free family room with a gas fireplace and oversized windows, a versatile bonus room for a gym, office, or guest space, and a second full bath with a glass-door shower. Out back, unwind in your private, serene, fully fenced two-tiered backyard oasis. Features a patio with gas hookup for BBQ, a garden shed, and stone steps leading to a lower-level flagstone patio, pond and peaceful waterfall—all surrounded by mature trees. Perfect for morning coffee or evening entertaining. Located in a prime area, walking distance to schools, parks, recreation center, and moments away from Costco, cinemas, restaurants, golf, and highway access. This home is truly move-in ready. (id:59646)
550 North Service Road Unit# 703
Grimsby, Ontario
Live at Waterview Condos with views of Lake Ontario & Toronto skyline in this 1 bedroom + den suite, situated in the perfect lakefront community with so much to offer! Featuring a smart layout with 9 foot ceilings, floor to ceiling windows, eat-in kitchen w/ breakfast bar, bright bedroom with walk-in closet and ensuite privilege to 4pce. bath w/ soaker tub. Feel at home while enjoying sunsets over the lake from the private & covered balcony. 1 underground parking space included. This is a poured concrete building offering superior noise reduction inside & out! Condo amenities include on-site concierge/security, rooftop terrace, gym & yoga room, meeting room, party room w/ kitchen, games room, bicycle storage, visitor parking. Pet friendly building. Part of the vibrant and fast growing niche of Grimsby-on-the-Lake with dining, retail and personal service, beach, off leash dog park, bird sanctuary, all by the lake & all walking distance. Located only 2km from Fifty Point Conservation Area and marina, and 4km from Costco plaza. 30 min. drive to Niagara Falls / US Border. Also close to future GO Train station at Casablanca (id:59646)
6005 - 3900 Confederation Parkway
Mississauga (City Centre), Ontario
Luxurious 2-Storey Penthouse in the Heart of Mississauga. Step into this elegant 2-storey corner penthouse unit featuring 2+1 bedrooms, 2.5 baths + 2 parking spaces designed for elevated urban living. The bright & spacious living/dining area is seamlessly connected to an open-concept kitchen, perfect for entertaining. Floor-to-ceiling windows flood the space with natural light and a walkout leads to one of two expansive balconies with stunning views of Lake Ontario and the city skyline. Enjoy a total of 400 sq ft of private outdoor space across 2 wraparound balconies, one on each level. The main floor also includes a versatile office/den with expansive windows and inspiring views, ideal for remote work or a quiet reading space and a powder room. Upstairs, the primary bedroom features a 4-pc ensuite, walk-in closet & balcony access. The 2nd bedroom also offers balcony access and expansive windows, and 3-pc bathroom. An upper-level laundry area adds functionality & ease. The home is finished with 9 smooth ceilings in principal rooms & wide plank high-performance laminate wood flooring, combining comfort, style and function. Residents enjoy world-class amenities including a 24-hr concierge, hotel-style lobby, state-of-the-art fitness center, outdoor pool with shallow deck, party rooms, sports bar, cozy lounge areas with fireplaces, indoor/outdoor childrens playgrounds & splash pad, saunas, seasonal outdoor skating rink, rooftop terrace with BBQs & dining area and a multi-purpose games room with private chefs kitchen & dining space. Extras include 2 parking spaces located on the P1 level and 1 storage locker. Parking & amenities are included in the maintenance fee. This residence is just steps from Square One Shopping Centre, fine dining, entertainment, public transit, Sheridan College & University of Toronto Mississauga campus, with easy access to major highways. Rare opportunity to own a true luxury penthouse in one of Mississauga's most sought-after communities. (id:59646)
6123 Guelph Line
Burlington, Ontario
Craving a peaceful escape from the city without sacrificing convenience? This charming century-old home in Lowville, Burlington, offers the perfect blend of serenity and accessibility. Nestled in the picturesque countryside, this lovingly maintained property is ideal for young families and professional couples seeking both tranquility and modern living.The heart of the home is the newly renovated kitchen, featuring bright, modern finishes and sleek stainless steel appliances perfect for creating culinary masterpieces. A 2-piece powder room adds a touch of modern convenience, while the refinished hardwood floors throughout the home enhance its warmth and character.The spacious living and dining area, with a cozy gas fireplace, provides a welcoming space for relaxation or entertaining. Outside, the expansive new deck offers the perfect spot for summer BBQs, with views of a tranquil pond and the surrounding natural beauty. Enjoy morning coffee in the sunroom, where the sounds of chirping birds create the ideal setting to start your day. Upstairs, you'll find three generously sized bedrooms and a stylish 4-piece bathroom, providing comfort for the whole family. The lower level offers a flexible bedroom or rec room, ample storage, laundry facilities, and an additional 3-piece bathroom perfect for guests or family gatherings. For those who enjoy hands-on projects, the detached garage with a workshop area offers plenty of possibilities. (id:59646)
88 Egerton Street
London East (East M), Ontario
Welcome to this timeless heritage gem, originally built in 1889, where old-world charm meets thoughtful modern updates. From the moment you step inside, you'll be captivated by the soaring ceilings, rich architectural details, and warm character that only a home of this era can offer. The spacious eat-in kitchen, currently used as a formal dining area, was thoughtfully relocated to the rear of the home for added conveniencebut can easily be reverted to its original layout. The fully insulated and heated shed/workshop provides the perfect space for hobbies, storage, or even a creative studio. The basement presents excellent potential for a future secondary unit, adding value and versatility. Outside, the fenced yard offers privacy and room to relax, along with parking for two vehicles. With just a few personal touches, this remarkable home is ready to shine even brighter. A rare opportunity to own a piece of Londons history with endless potential. (id:59646)
22 - 349 Southdale Road E
London South (South W), Ontario
End-Unit Townhome! Introducing Walnut Vista, the latest masterpiece from one of London's most esteemed builders, showcasing luxurious townhomes in the coveted South London neighborhood. These stunning interior 3-level residences redefine upscale living. Walnut Vista offers the unique advantage of owning your land while only covering minimal street maintenance, ensuring low condo fees both now and in the future, along with the freedom to fully fence your expansive yard. From the moment you enter, you're greeted by a luminous interior, enhanced by an abundance of windows that bathe the space in natural light. The main level features a contemporary 2-piece bathroom, convenient garage access, and a versatile flex room ideal for a home office or studio, complemented by a walkout to your backyard. Ascend to the second level to discover an open-concept living space that seamlessly integrates a sophisticated kitchen with quartz countertops and elegant cabinetry, a spacious family room, and a dining area including a larger rear deck and front balcony perfect for entertaining. The top floor is dedicated to relaxation with three expansive bedrooms, a convenient laundry area, and two full bathrooms. The primary suite is a retreat in itself, featuring a walk-in closet and a luxurious ensuite bathroom. Positioned with unparalleled convenience, Walnut Vista offers swift access to Highway 401/402 and is a short drive from major employers like Amazon and Maple Leaf Foods, as well as the YMCA, Costco, White Oaks Mall, and an array of shopping destinations. Public transportation is easily accessible, with nearby bus stops providing a direct route to the University of Western Ontario. With units selling rapidly! 6-8 month build timeline, this is a rare opportunity not to be missed. Schedule your private showing to experience Walnut Vista firsthand. (id:59646)
8 - 349 Southdale Road E
London South (South W), Ontario
Introducing Walnut Vista, the latest masterpiece from one of London's most esteemed builders, showcasing luxurious townhomes in the coveted South London neighborhood. These stunning interior 3-level residences redefine upscale living. Walnut Vista offers the unique advantage of owning your land while only covering minimal street maintenance, ensuring low condo fees both now and in the future, along with the freedom to fully fence your expansive yard. From the moment you enter, you're greeted by a luminous interior, enhanced by an abundance of windows that bathe the space in natural light. The main level features a contemporary 2-piece bathroom, convenient garage access, and a versatile flex room ideal for a home office or studio, complemented by a walkout to your backyard. Ascend to the second level to discover an open-concept living space that seamlessly integrates a sophisticated kitchen with quartz countertops and elegant cabinetry, a spacious family room, and a dining area including a larger rear deck and front balcony perfect for entertaining. The top floor is dedicated to relaxation with three expansive bedrooms, a convenient laundry area, and two full bathrooms. The primary suite is a retreat in itself, featuring a walk-in closet and a luxurious ensuite bathroom. Positioned with unparalleled convenience, Walnut Vista offers swift access to Highway 401/402 and is a short drive from major employers like Amazon and Maple Leaf Foods, as well as the YMCA, Costco, White Oaks Mall, and an array of shopping destinations. Public transportation is easily accessible, with nearby bus stops providing a direct route to the University of Western Ontario. With units selling rapidly! 6-8 month build timeline, this is a rare opportunity not to be missed. Schedule your private showing to experience Walnut Vista firsthand. (id:59646)
235 Kennington Way Unit# 29
London, Ontario
Welcome to Acadia Towns by Urban Signature Homes! This stunning 3-level townhouse offers over 1900 square feet of modern living space. Boasting 4 bedrooms along with 3 bathrooms,this home is designed for both comfort and functionality. Luxury meets convenience with numerous upgrades,including a fully stucco and brick exterior, 9-foot ceilings on the main and second floors, and a sleek,contemporary kitchen with quartz countertops. The abundance of natural light floods the space through larger windows, creating a bright and inviting atmosphere throughout. Situated in a highly desirable area in London,Acadia Towns offers easy access to amenities, including the 401 and 402 highways, making commuting abreeze. Please note that listing images are for rendering purposes only, and the square footage is approximate. late 2025 closings available, along with a flexible deposit structure, now is the perfect time to make Acadia Towns your new home. Don't miss out on this incredible opportunity! (id:59646)
33 Henderson Drive
Guelph, Ontario
Welcome to your newly renovated home in a wonderful family neighbourhood! Simply move in and start enjoying this stunning 3-bedroom residence, featuring all-new flooring throughout and a brand-new kitchen with ample storage and generous counter space. The open-concept main floor boasts a spacious living room with a beautifully updated fireplace, perfect for cozy nights in. Upstairs, you'll find an oversized primary suite with a private ensuite, along with two additional spacious bedrooms and the convenience of a second-floor laundry room. All bathrooms have been fully renovated with modern finishes, adding to the home’s luxurious feel. The unspoiled basement offers endless possibilities for customization. Step outside to a fully fenced backyard with a charming composite deck—ideal for outdoor gatherings. This is the one you've been waiting for! (id:59646)
123 Second Street
Walkerton, Ontario
Welcome to 123 Second Street! Here are the top 5 reasons why you’ll love this stunning semi-detached home: 1) AMAZING LAYOUT - Step inside to discover a bright and inviting main floor featuring an open-concept living space with luxury vinyl plank flooring throughout. The spacious kitchen boasts sleek stainless steel appliances, stylish cabinetry, and plenty of counter space, flowing seamlessly into the dining area and cozy living room—ideal for both entertaining and everyday life 2) BUILT IN 2022 - offers modern finishes and an up-to-date style 3) INCREDIBLE UPSTAIRS RETREAT - Upstairs, the primary bedroom is a true retreat, complete with a large custom walk-in closet and a private ensuite bath. Two additional well-sized bedrooms, a full bathroom, and convenient second-floor laundry complete this level. 4) AMPLE PARKING - One of the standout features of this property is the long driveway, offering 2 additional spots to the single-car garage 5) QUIET NEIGHBOURHOOD – located in a a desirable family-friendly neighborhood, this home is just minutes from schools, shopping, and other great amenities. Don't miss this incredible opportunity to own a move-in ready home in a fantastic location. (id:59646)
10 Palace Street Unit# C3
Kitchener, Ontario
Welcome to this beautifully designed 2-bedroom, 1.5-bath stacked townhouse, ideally situated in the vibrant and highly sought-after Laurentian Commons community. This modern and stylish unit offers the perfect blend of comfort, convenience, and urban living, with all the amenities you need just steps from your door.The home features a thoughtfully laid-out floor plan across two levels. On the second floor, you'll find a welcoming entrance hall, a spacious and contemporary kitchen complete with sleek quartz countertops and stainless steel appliances, and a convenient powder room. The open-concept living and dining area flow seamlessly onto a private balcony, providing scenic views of the park and road—perfect for morning coffee or evening relaxation. Upstairs on the third floor, you’ll find two generously sized bedrooms, a full 4-piece bathroom with a bathtub, and an in-unit laundry room for added convenience. One of the bedrooms also includes a private balcony, offering an additional outdoor retreat. This home comes with one designated parking space and is finished with modern touches throughout, ensuring a stylish and comfortable lifestyle.Located in the heart of Laurentian Commons, you’ll enjoy easy access to Highway 7/8, making commuting a breeze. You’re also just moments away from an abundance of local amenities including McLennan Park, shopping centers, restaurants, schools, and public transit.Utilities are extra. Don’t miss this opportunity to live in one of the most desirable communities in the area—schedule your viewing today! (id:59646)
1796 Penny Lane
West Lincoln, Ontario
Welcome to this beautifully renovated bungalow nestled on a peaceful court, offering the perfect blend of country tranquility and urban sophistication. Situated on a sprawling 1.15-acre lot, this home boasts a modern design with an inviting open-concept layout, ideal for both relaxation and entertaining. Step inside to discover a bright and airy living space, highlighted by a large kitchen island, sleek finishes, and stylish fixtures. The main floor features three spacious bedrooms and two full bathrooms, providing comfort and convenience for the whole family. Downstairs, the fully finished basement offers additional living space with two more bedrooms, a cozy family room, a dedicated office space, and another full bathroom—perfect for guests or extended family. Outside, enjoy the best of both worlds with a heated 2-car garage, a large built storage shed, and a chicken coop providing fresh eggs daily. The property also features a picturesque small pond, adding to the serene outdoor setting. Located just minutes from urban amenities yet surrounded by nature, this one-of-a-kind home is a rare find. Don’t miss your chance to experience modern country living at its finest! (id:59646)
5 Cherry Avenue
Grimsby, Ontario
Welcome to this beautifully updated 2+1 bedroom bungalow on a massive 72 x 121 ft lot in a prime Grimsby location—just steps from Lake Ontario, parks, schools, daycare, and highway access. The home greets you with an extra-wide concrete driveway offering tons of parking and an attached garage. Inside, enjoy a bright open-concept main floor with an updated kitchen featuring stainless steel appliances, granite countertops, a large island, and loads of cabinet space. The kitchen flows into the spacious living room with a gas fireplace and a dining area with sliding doors leading to a huge backyard—perfect for entertaining or relaxing. The basement, with its own separate side entrance, offers incredible in-law or rental potential with a large rec room with gas fireplace, a third bedroom, laundry, and a versatile storage room that could serve as an office or fourth bedroom. Furnace (2019), A/C (2022). A rare opportunity in one of Niagara’s most desirable communities! (id:59646)
0 Halbiem Crescent
Dysart Et Al (Dysart), Ontario
Build your dream home in one of Haliburton's most desirable neighbourhoods. This prime building lot is ideally located close to schools and within walking distance of in-town amenities, offering the perfect blend of convenience and community. Outdoor enthusiasts will appreciate the proximity to the Haliburton Sculpture Forest and Glebe Park, where a network of trails provides year-round opportunities for hiking, biking, tobogganing, snowshoeing, and groomed cross-country skiing. As a property owner, you'll also enjoy access to the exclusive HBTL members-only park complete with a fire pit, picnic area, boat launch, and canoe/kayak storage. With access to Haliburton's scenic 5-lake chain, you'll have endless options for swimming, paddling, boating, and exploring the water. Whether you're planning a year-round residence or seasonal escape, this lot offers an exceptional location to enjoy all that Haliburton has to offer. (id:59646)
549 2nd Street W
Owen Sound, Ontario
Location!!! This is an opportunity to own and live in one of the quietest, and most sought after Locations in Owen Sound. This 2+2 bedroom home has Hardwood floors on the main floor, open concept kitchen Living room dining area, 2 Spacious Bedrooms and 1- 3 pc. bath. The lower level offers a Kitchenette, 3-pc bath living dining and 2 more bedrooms. A perfect set up for an in law suite, or rental potential. A beautiful back yard, set the scene for the kids to hang out, back yard BBQ or a relaxing afternoon. With all new windows and exterior doors, (2024)and 3 new heat pumps (2024) The home is MOVE IN READY. (id:59646)
262700 Varney Road
West Grey, Ontario
Must-See Farm Property of 45 Acres with 30 workable. Just a short drive from Kitchener, Waterloo, Guelph, London and Toronto. Located just North of Mount Forest off Highway 6. The updated residence features changes including windows, doors, roof, patio and additions added to the original mobile structure with closed permits. The 3 additions were added to increase the living area to 1400 sq.ft. A Hay barn, garage/workshop and 4 stall barn are included on the property. A creek runs through the property with a connecting bridge to the remainder of the acreage offered, adding to the serene natural beauty. The land can be leased if required. virtually staged. (id:59646)
262700 Varney Road
West Grey, Ontario
Must-See Farm Property of 45 Acres with 30 workable. Just a short drive from Kitchener, Waterloo, Guelph, London and Toronto. Located just North of Mount Forest off Highway 6. The updated residence features changes including windows, doors, roof, patio and additions added to the original mobile structure with closed permits. The 3 additions were added to increase the living area to 1400 sq.ft. A Hay barn, garage/workshop and 4 stall barn are included on the property. A creek runs through the property with a connecting bridge to the remainder of the acreage offered, adding to the serene natural beauty. The land can be leased if required. virtually staged. (id:59646)
5 Marshall Place
Saugeen Shores, Ontario
Prime Corner Lot in Southampton Landing where you can build 'Your Dream Home'! PLUS NO HST. Welcome to 5 Marshall Place, a fantastic vacant lot in the sought-after Southampton Landing community. This spacious corner lot offers 73.39 feet of frontage and depths of 156.42' and 143.74' on the other side, providing plenty of flexibility for designing your dream home or a smart investment with a duplex or even triplex build. This lot allows for multiple layout options to suit your vision. A rare bonus NO HST! and as a resale lot, you could save thousands. Southampton Landing is a vibrant, newer development featuring custom-built homes, scenic open spaces, and protected land with trails. Architectural Control & Design Guidelines ensure a highly desirable streetscape and lasting property value. Nestled along the stunning shores of Lake Huron, Southampton offers an unbeatable lifestyle. Enjoy pristine beaches, a marina, tennis courts, top-notch fishing spots, and miles of trails for walking and biking. The community is home to quaint shops, fantastic eateries, an art centre, a museum, a thriving business sector, a hospital, and excellent schools. Choose from the developer's custom builder, Alair Homes, or bring in your own TARION-registered builder to create your perfect home. Build in one of the most desirable communities on Ontario's west coast, inquire today!. (id:59646)
21 Foell Street Unit# 8
Baden, Ontario
Welcome to easy, comfortable living in this beautifully maintained bungalow located in a quiet and friendly community. This move-in ready home offers 2 spacious bedrooms, 2 full bathrooms, and the convenience of main-level laundry. The bright and open layout is flooded with natural light thanks to large windows throughout. Enjoy your morning coffee in the bright sunroom overlooking the peaceful pond and private back patio - an ideal space for relaxation or entertaining. Step out onto the large front porch with breezeway and take in the calm surroundings or enjoy the convenience of the single-car garage for added storage and ease. Whether you're right sizing or just starting out, this home checks all the boxes with its thoughtful layout and serene setting. Don’t miss this opportunity to enjoy quiet living just a short drive from the amenities of Kitchener-Waterloo! (id:59646)
1 Ahmic Street
Magnetawan, Ontario
Here's a remarkable opportunity to own a piece of history in Ahmic Harbour! This century-old church, originally established as a Methodist place of worship, transitioned to a United Church before its closure in 1969. Rich in historic charm, this unique property presents an exciting reclamation project for the right visionary. Nestled on a 0.2-acre lot, the former church awaits a new lease on life. With its distinctive architectural features, the potential for transforming this space into a one-of-a-kind residence, community center, or business venture is immense. Bring your creativity and dedication to breathe new life into this remarkable building. Don't miss this rare opportunity to invest in a piece of Ahmic Harbour's history and shape its future. (id:59646)
67 - 296 West Quarter Town Road
Brant (Burford), Ontario
Care-free retirement living awaits you at Lyons Shady Acres!! The transom windows let in tons of natural light. The chalet ceiling adds height. The kitchen features ample cupboard space with sight-lines to the living room to make entertaining seamless. There's even a spacious pantry. The Primary has built in closets. Painted in light neutral colours. Enjoy the large screened deck with picturesque views to enjoy the sunset and your morning coffee. The deck has winter panels so you can enjoy year-round. The shed can house all your gardening tools & winter storage for the patio furniture. The add-a-room gives you additional living space since the 2nd bedroom has been converted into a utility/full laundry room. The friendly community is 50+ and park amenities include year round recreation hall that hosts year round social events, shuffle board and more. The inground pool is open during the summer months. New furnance & water heater. Updated LED lighting. The generator gives you added peace of mind. Spend your time doing what makes you happiest instead of worrying about a large home & property to maintain. Country & carefree living conveniently located close to Woodstock & Brantford. (id:59646)
18 Wilkins Crescent
Tillsonburg, Ontario
Extremely well maintained bungalow, located on a beautiful ravine lot in the popular retirement community of Hickory Hills. Walking in from the front foyer you will find a formal great room with a dining room, large enough to hold a full sized dining table and Hutch. Just off the dining area is the kitchen with recently painted cabinets, eating area and closet containing the washer and dryer. At the back of the house, just off the kitchen, is a large living room with built in tv stand and patio doors allowing you to enjoy the scenery of the ravine year round. The doors lead to a deck with a motorized retractable awning so you can enjoy summer afternoons outside. Completing the main floor are a guest bedroom, 4 piece bathroom and an extra large primary bedroom with 3 piece ensuit with a walk in shower. The basement is finished with very spacious and open rec room, great for holding family functions. If you enjoy building and fixing things, you will love the large workshop room with workbench. There is a separate utility room with space for decorations as well as a room dedicated just to storage. For your convenience, there is a 2 pc bathroom next to a large hobby to complete the basement. room Buyers must acknowledge a one time transfer fee of $2,000 and annual fee of $770.00 payable to the Hickory Hills Residents Association. All fees subject to change (id:59646)
35 Huron Street S
Ashfield-Colborne-Wawanosh (Ashfield), Ontario
This 3 bedroom lakeside cottage is the Falcon model of the Viceroy brand of home. With over a half an acre of property at the end of Huron St there is excellent privacy and the sandy beaches of Port Albert to enjoy. The cottage was built in 1989, and there is a drilled well and septic system servicing the property. New Hot Water tank. It's a classic open concept layout with vaulted ceilings and a west facing enclosed sunporch along with a covered deck. Amazing Sunset Views! (id:59646)
151 Elm Street
West Elgin (West Lorne), Ontario
Own your own home and collect an income from 2 - 2 bedroom separate apartments. Both apartments rent for $750.00 per month. The tenants are long term. Upper tenant 20 years, lower side tenant 10 years. The rent includes heat and hydro. The main 3 bedroom unit, with full basement access and laundry has been completed renovate and ready to move into. new roof 2024, furnace April 2025, 200 amp hydro service April 2025. New and updated doors, windows and exterior painted. Centrally located,. walking distance to all amenities. The property and any appliance are being sold in "as is" condition. No warranties or guaranties. (id:59646)



