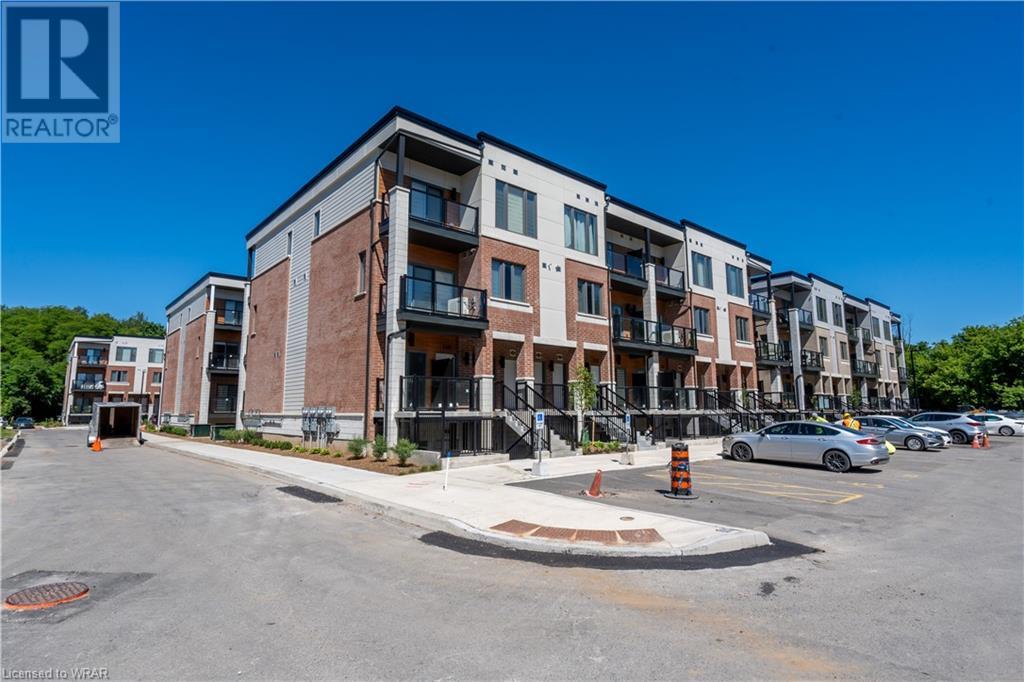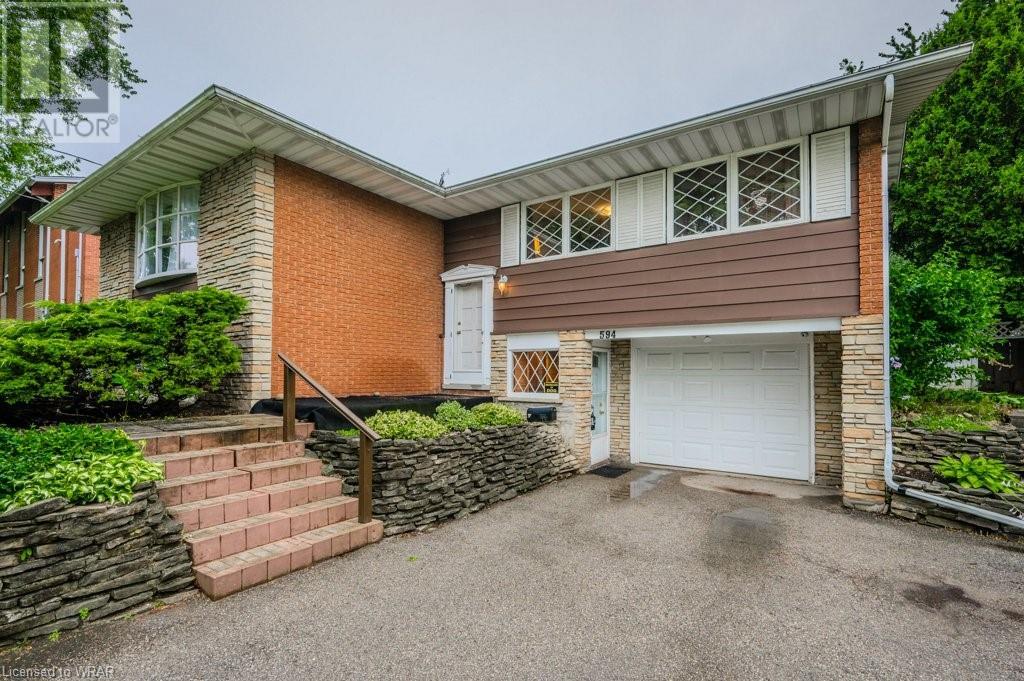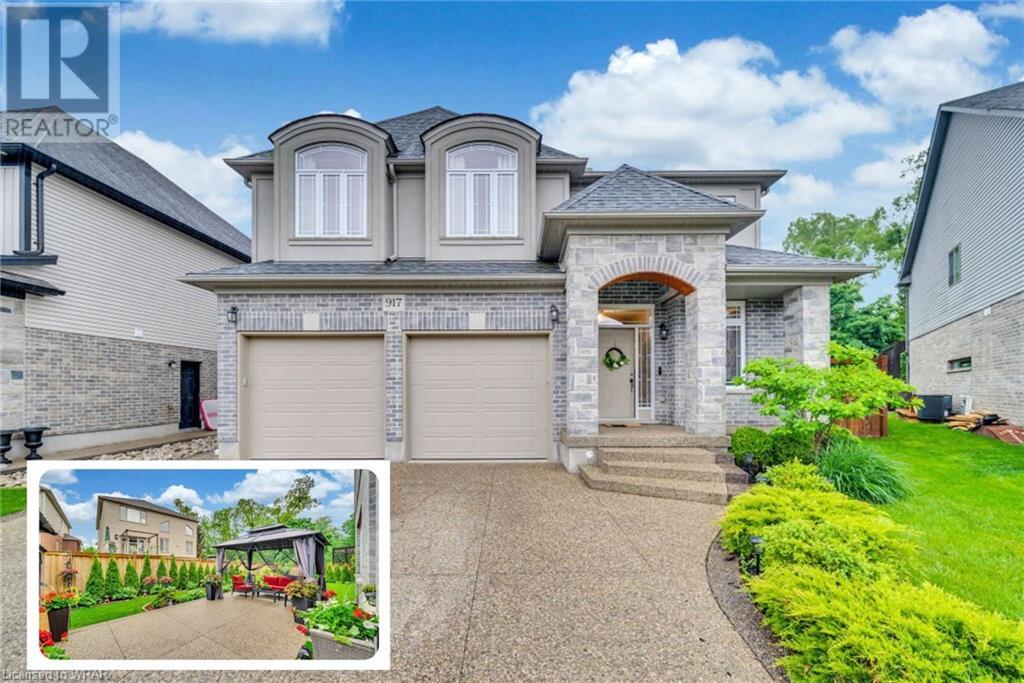25 Isherwood Avenue Unit# 128
Cambridge, Ontario
Welcome home! A fantastic 2 bedroom, 2 full bath layout located close to shopping, transit and highway access awaits! This one level condominium was built by award winning local Builder-Activa ! It features 2 really good sized bedrooms, one with ensuite privilege. There is a utility room and also an area you can use for storage. This open concept living room also has access to good sized balcony. The unit also is home to in unit laundry for your convenience! Book a showing for this fantastic layout in a tremendous location! (id:59646)
1460 Highland Road W Unit# 9e
Kitchener, Ontario
ACCESSIBLE & SPOTLESS. This is a 1 bedroom cutey that has easy access. NO STEPS. Open Great Room &Kitchen. Located on the main floor with a ground level covered porch and accessible entry from dinning/kitchen area. This condo is in great shape and has low condo fees. Stainless Steel Kitchen Appliances & Backsplash included. Neutral Decor. Move In Ready. Immediate Possession Possible! Conveniently located near schools, shopping, LCBO, Sobey's, Tim’s, Starbuck’s & Shoppers and has easy access to Ira Needles and the Expressway. Room dimension may be at widest point. (id:59646)
54 Hearthwood Crescent
Kitchener, Ontario
Have you always wanted your own movie theatre? Look no further than 54 Hearthwood Crescent. Located in the Brigadoon/Doon area of Kitchener this stunning 4 Bedroom 3.5 Bath home offers the perfect layout for the growing family as well as a movie theatre in the basement that is a must see. Entering the home you are greeted with high ceilings and a grand library/office area. Making your way into the main floor, the formal dining room area is positioned perfectly for entertaining. The open concept kitchen has updated appliances, and granite countertops and flows into your breakfast area and living room along with access to your backyard. With plenty of natural light this space feels warm and welcoming. The additional office space on the main floor provides that extra room for those working from home. A large second floor layout hosts four bedrooms and 2 full baths. In the primary bedroom you find two walk-in closets along with an updated bathroom with a massive double sink vanity and stunning 2x2 tiles. The second full bath contains updated granite countertops and chic tile. The basement is an entertainers dream, with an open floor plan and full wet bar this space is perfect for hosting those pre-movie parties. A 12x9 cinema room in the basement is the prized space of the home. With acoustic panelling, a full starry night sky ceiling, 130 inch projector screen and a projector with 3-D viewing capabilities this set up makes going to the movies a thing of the past. The custom lazy boys and leather seating creates the perfect movie viewing experience from your home. Your backyard space offers a large two tiered deck, shed and large grass space. Located close to Hearthwood Natural Area and Brigadoon Woods this home offers the opportunity to escape to nature within the city. (id:59646)
594 Greenbrook Drive
Kitchener, Ontario
Welcome to this charming raised bungalow located in the desirable Forest Hill neighbourhood. This unique property offers great curb appeal and endless potential for your renovation ideas. Featuring 3 bedrooms on the main floor , 2 bathrooms, and excellent in-law potential offering a separate entrance with walkup from a fully finished basement. This home is perfect for a growing family or those looking for additional living space. The property boasts plenty of parking for up to 5 vehicles. The home has a spacious rear yard lot with a separate WORKSHOP with hydro , an inground POOL, and a private fenced rear yard, providing ample space for outdoor activities and relaxation. Conveniently located near shopping amenities, schools, and the expressway, this home offers both comfort and convenience for its residents. Don't miss out on the opportunity to make this unique property your own and create the home of your dreams in this wonderful neighbourhood community. (id:59646)
32 Maple Hill Drive
Kitchener, Ontario
Unwind in your own private sanctuary. Nestled within the prestigious Westmount community, this remarkable 2-story brick residence offers an unparalleled living experience. Backing onto the 6th hole of renowned Westmount Golf & Country Club, the property provides an idyllic escape from the everyday. The expansive 100' x 192' lot is a canvas for outdoor living, featuring a multi-sport (tennis, pickleball, basketball) court, expansive deck, and meticulously landscaped gardens. With its prime location and generous dimensions, this property presents endless opportunities. Step inside to discover a home designed for both comfort and sophistication. A gourmet kitchen is the heart of the home, inspiring culinary creativity. The walk-out lower level expands your living space and seamlessly blends indoor and outdoor living, offering a tranquil space to relax or entertain. Centered around a fireplace flanked by a rustic stone wall, large windows infuse the room with natural light, creating an inviting atmosphere. A built-in bar adds a touch of sophistication, perfect for entertaining guests. This exceptional property is more than just a house; it's a lifestyle. Experience the epitome of Westmount living in this extraordinary residence. (id:59646)
917 Deer Creek Court
Kitchener, Ontario
Luxury residence that offers a perfect blend of elegance & comfort: Welcome to 917 Deer Creek Court, nestled in the esteemed, family-friendly neighborhood of Lackner Woods. As you arrive, you'll be greeted by lush landscaping & a pristine 3-car concrete driveway that complements the stunning, elegant exterior of the house. Step inside to a grand foyer with soaring 9ft ceilings. The unique walk-in entrance closet provides ample storage, while the convenient powder room adds practicality. The main level is entirely carpet-free, boasting engineered hardwood flooring throughout. The living room exudes coziness with a gas fireplace set against a striking brick accent wall. The kitchen is a chef’s dream, featuring granite countertops, a trendy backsplash, SS Appliances, a huge center island & a walk-in pantry nearby. The dining area is perfect for hosting family gatherings. Main-level laundry enhance the overall functionality, contributing to a more organized living space. Upstairs, discover 4 exceptionally spacious bedrooms, each with its own walk-in closet—a rare & valuable feature. The master bedroom offers a luxurious retreat with a 5pc ensuite & his/her walk-in closets. An additional shared 4pc bathroom serves the other bedrooms. The fully finished basement provides endless possibilities. With big windows & a separate entrance from the garage, it can easily be converted into a legal duplex or in-law suite. The basement features a vast recreational room, a 3pc bathroom, abundant storage space & a flexible area that can be adapted to your needs. The backyard is the heart of this home. It’s fully fenced & has 3 gazebos, a covered hot tub, a concrete patio & lush greenery. The well-organized, pool-sized backyard is perfect for summer relaxation & entertainment. Conveniently located near the Grand River, top-notch schools, scenic parks, shopping destinations & Hwy 401. Don’t miss the chance to make this extraordinary house your forever home. Schedule your showing today. (id:59646)
413 Falconridge Drive
Kitchener, Ontario
Open house August 24 &25 (Saturday and Sunday) 2:00pm to 4:00pm! Rare found 5 bedroom , 4 bathroom custom built all brick home in sought after Kiwanis park neighborhood ideal for your growing family. Huge primary bedroom on main floor with cathedral ceiling & 5 piece ensuite Plus a walk in dressing room. Breathtaking double h ight great room complimented with fireplace and open to dinette. Kitchen with granite countertop, lots of cupboard & island. Separate formal dinning room. Four bedrooms on second floor , new flooring in all bedrooms. Just a short walk to Kiwanis park, playground & Grand river and short drive to all amenities. un spoiled basement offers a great option for future rec/room is awaiting for your personal design. This house is gorgeous and a must see, don't lose your chance to see this very special home. Call for your private viewing today! Backyard lawn has been seeded, waiting for the seeds to grow:-) (id:59646)
169 Bechtel Street Unit# 4
Cambridge, Ontario
Beautiful 2 bedroom ground floor condo unit in a small complex in Hespeler neighbourhood. Amazing location, 2 minutes from highways, shopping, restaurants, soccer fields, green space, trails, and public transportation. Open concept living, dining and kitchen with a breakfast bar for 4 people. Large primary bedroom and the second bedroom can be used as a room or as a nursery or an office, full 4-pc bathroom, in-suite front loading laundry, back door entrance leads to a concrete patio for the hot summer days and BBQ and entertaining. Laminate flooring and ceramics flooring throughout. Great for young couples, singles working from home, and down-sizers. Secure entrance. Includes one parking spot. Perfect home for first-time homebuyers, downsizers, investors, and families. Don't miss this opportunity. (id:59646)
2231 Britannia Road
Burlington, Ontario
Beautiful 2.8 acre country estate nestled on top of the Niagara Escarpment in the quaint Village of Lowville. Fantastic curb appeal! This amazing property feature's a lovely updated 4 bedroom 5 bathroom home with a separate 1200 sqft attached area that would be ideal for a guest suite/entertainment area/inlaw suite and office. Great floor plan with a total of 4600 sqft of luxury living space featuring updated kitchen with high end Miele appliances, LED lighting, digital phone system, all exterior swinging doors have multi point security locks, CAT 5 wiring through out, finished basement and a 3 car garage. Spectacular professional extensive landscaping featuring, inground gunite salt water pool with water fall, beautiful gardens, majestic trees, full outdoor kitchen, built in BBQ, covered gazebo, large deck, hot tub, back up natural gas generator, flagstone walk ways, irrigation, and a large drive in shop/garage perfect for the car enthusiast/RV/or storing your toys. Only minutes to all the amenities of Burlington, 407, and QEW. (id:59646)
249 Rebecca Street
Oakville, Ontario
Step into the unparalleled luxury of the upgraded Signature Collection model suite at The Matheson Townhomes. Ideally situated in Central Oakville, surrounded by all the amenities you desire, this residence combines convenience and elegance. The exterior showcases sophisticated Glen-Gary Forest Hill clay brick, complemented by stone accents and architectural concrete window and door surrounds. Inside, a grand formal foyer with a built-in bench sets the tone for this exquisite home. The first floor features a 10' ceiling, while the second and third floors boast a spacious 9' height. This floor plan includes 3 generously sized bedrooms and 4 beautifully designed bathrooms. The kitchen is a chef’s dream, with 35 feet of linear cabinetry, high-end Miele appliances, marble countertops & backsplash. Valance lighting and three pendant lights enhance the kitchen island, blending style with functionality. The family room features a stunning 42 electric fireplace with a full-height marble surround, ideal for cozy gatherings. Step out to the rear patio deck, which includes Ipe decking, black metal railings, and tempered glass. Each bedroom comes with its own private ensuite, featuring handcrafted cabinetry, natural marble countertops, large-format porcelain tiles, LED-illuminated mirrors, and deep soaker tubs. The two secondary bedrooms are on a private floor with direct elevator access, offering walk-in closets with custom organizers and modern ensuites. The primary bedroom is a private retreat on its own floor includes a morning kitchen with a sink, stone countertop, and cabinetry. The luxurious primary bathroom features a double vanity, soaker tub, walk-in shower, and a toilet enclosure, all set on heated flooring. Enjoy your morning coffee on the beautiful front patio deck with composite flooring. This model suite exemplifies luxury and offers an exceptional living experience. Schedule your private tour and see it for yourself! (id:59646)
3054 Highvalley Road
Oakville, Ontario
Welcome to this executive freehold townhouse in the highly sought-after Bronte Creek Community, offering a prime setting on the banks of 14 Mile Creek and surrounded by scenic walking trails and parks, with schools nearby. The open-concept design has been freshly painted throughout and features upgraded tile and hardwood flooring throughout complemented by oak stairs with wrought iron spindles and California shutters. The main floor living room flows into a modern kitchen showcasing white cabinetry, quartz countertops, a stylish backsplash, stainless steel appliances, and sliding door access to a fully fenced yard with a large deck and built-in benches. The upper level offers three spacious bedrooms including a primary retreat with a generous walk-in closet featuring built-ins and an upgraded 4-piece ensuite, while the two additional bedrooms share a main 4-piece bath. Further features include a built-in coat closet, interlock walkway, insulated garage door, and an upgraded front door with a full window insert. Conveniently located close to schools, parks, trails, major highways, the GO station, shopping, and more. All new HVAC system (2018). (id:59646)
2481 Taunton Road Unit# 503
Oakville, Ontario
Welcome to Oak & Co! This sprawling suite is the one you have been waiting for. With two large bedrooms, and two full bathrooms this condo is perfect for first time buyers, someone who works from home, a small family, and/or commuters! Minutes to every amenity, including grocery stores, restaurants, public transit, Sheridan College and the 407. No detail has been spared in this upscale building, including tons of upgrades throughout your beautiful new home: upgraded blinds, mirrored closet doors, faucets, backsplash/tiling, glass shower, kitchen island, panelled dishwasher & fridge, and more! Just picture summer evenings spent on your massive, 541 SQ FT, wrap-around terrace taking in views of Lake Ontario and the CN Tower. Your new outdoor space is 5x bigger than most balconies in the building and almost DOUBLES the useable square footage of your new property. Start hitting add to cart! The terrace has room for a long table, a lounge set, string lights, an outdoor garden, plants, and more! You have to see it to believe it. The suite comes with one underground parking spot and one locker. Don't wait! Book your showing today! (id:59646)













