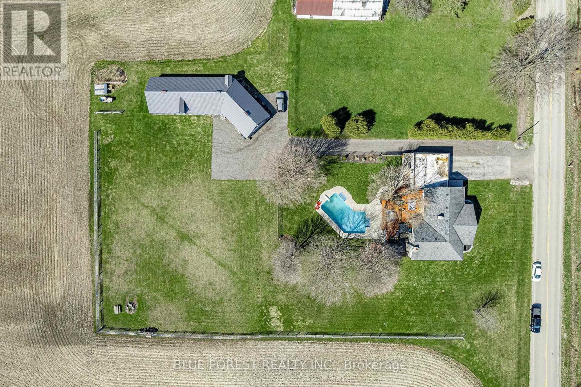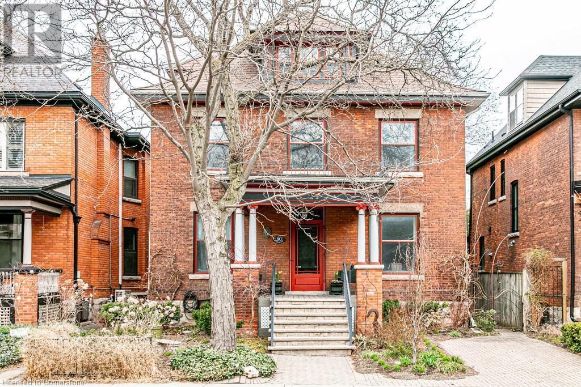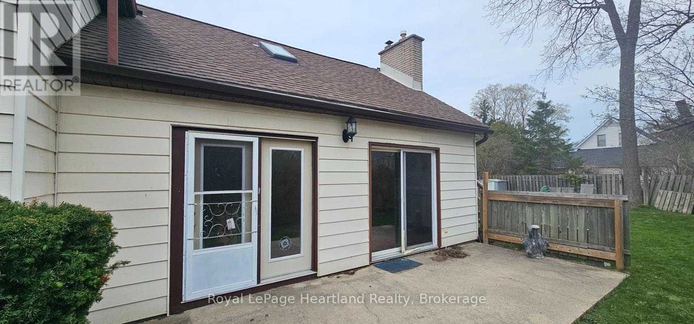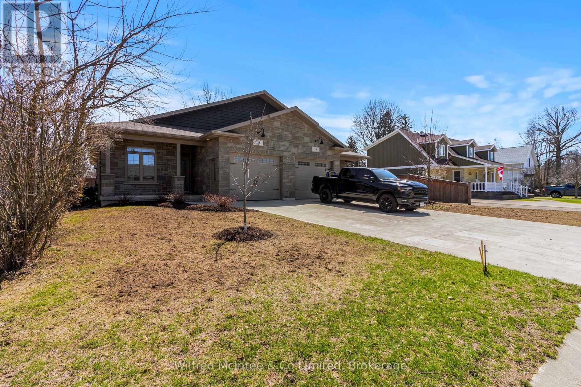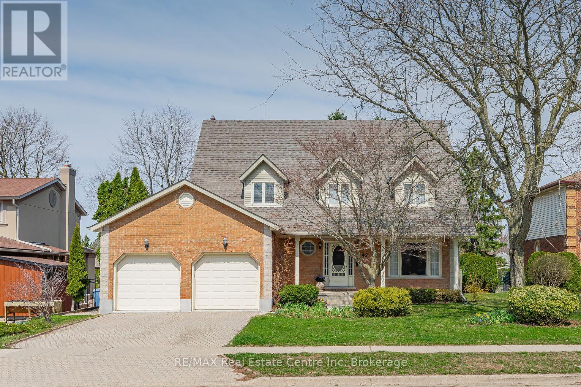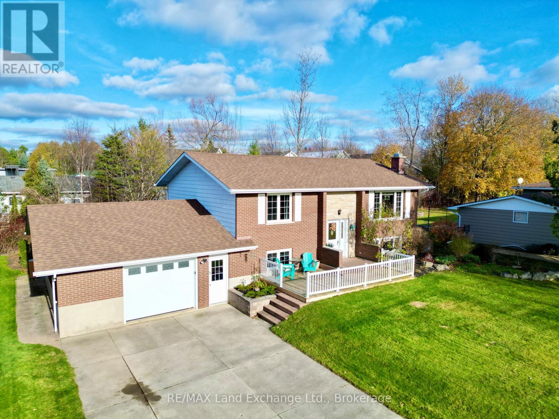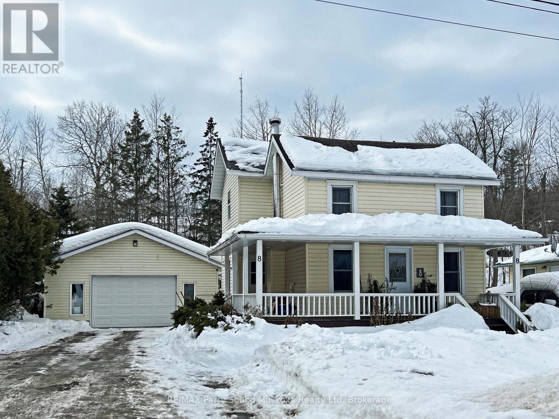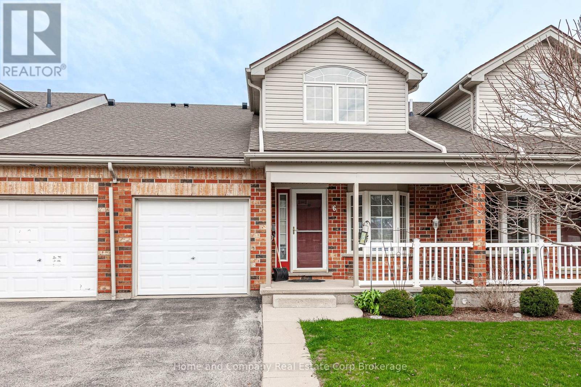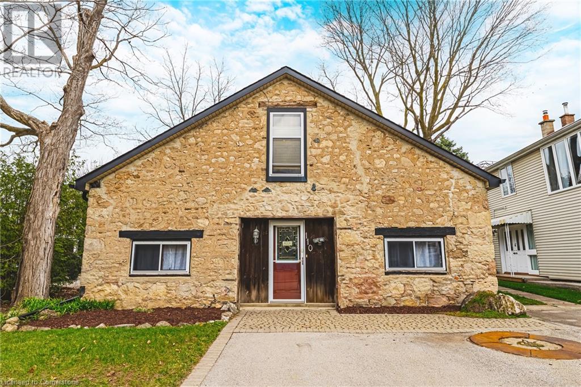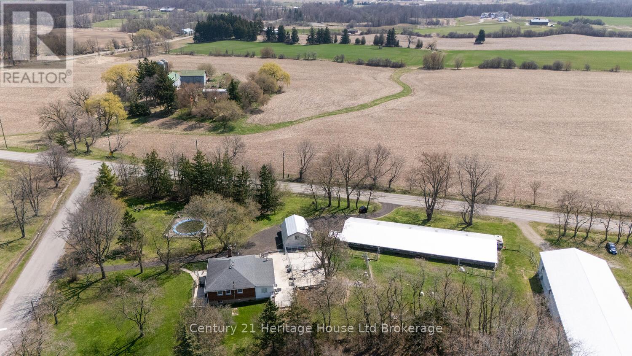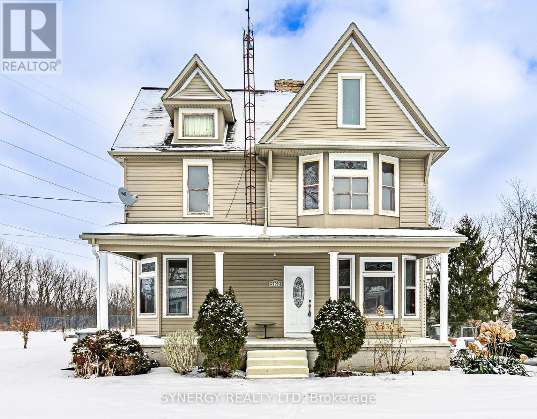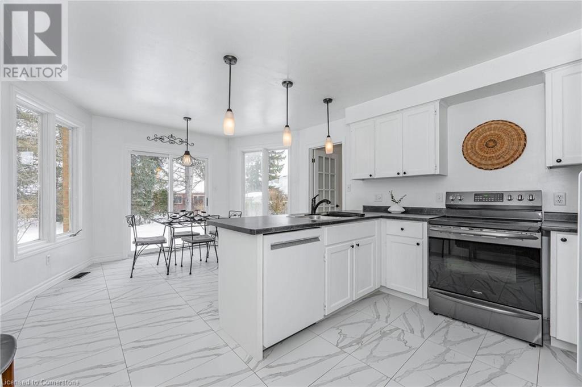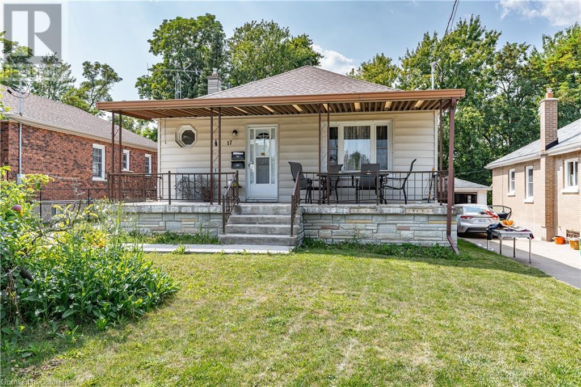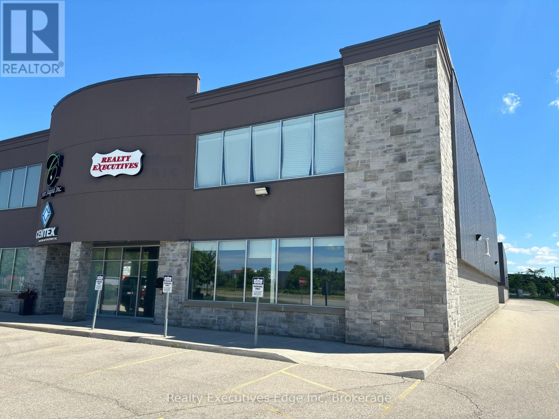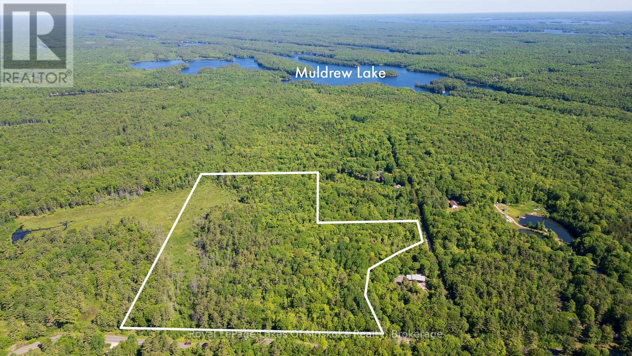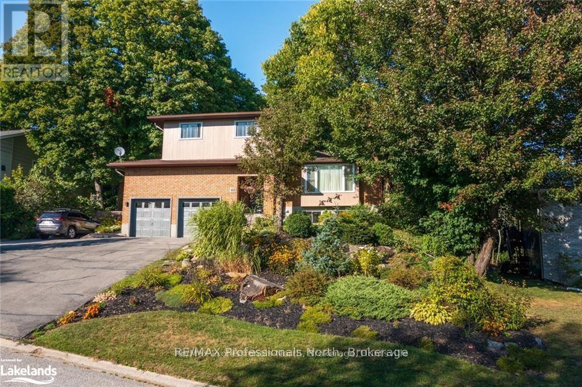1645 Gladstone Drive
Thames Centre, Ontario
Commence checking off all of your boxes now! 1.6 acres, outskirts of town, salt water pool, hottub, shop, barn, attached garage, ample parking and so much more. This all brick 3 + 3 bedroom home , 4 bathroom home sits just South of Dorchester, nestled on 1.6 acres and surrounded by farmland and open fields. Entering by the covered front porch, you will find the large family room to your right and a bedroom to your left. Next to it is an oversized 4 piece bathroom, followed by the primary bedroom with its own ensuite and patio door leading to the rear deck and hot tub for late night relaxation. The is another bedroom on the main floor which is currently utilized as an in home office. A 2 piece powder room and laundry are next, followed by the dining room with another set of patio doors to overlook the yard and pool. Then we enter the kitchen that is spacious and bright with a comfortable breakfast bar. Need more living space - not a problem, just head downstairs where you will find a large recroom, yet another bathroom and 3 more bedrooms, should you require them and a large games room with a custom bar built! The attached two car garage is oversized with a lockable room. Wander past the pool and fenced yard to the shop that is an addition built on to the old barn and yes, there hayloft! Be sure to check out the finished attic space, thru the drop down ceiling hatch. (id:59646)
319 Jarvis Street Unit# 3909
Toronto, Ontario
Modern Studio at Prime Condos – The Heart of Downtown Living Welcome to Prime Condos by CentreCourt, a newly built development in the vibrant Cabbagetown District – one of Toronto’s most dynamic and connected neighborhoods. This sleek and efficient studio suite offers stunning views and contemporary built-in appliances, perfect for students, young professionals, or savvy investors. Suite Features: Bright, open-concept layout with floor-to-ceiling windows; Modern kitchen with built-in appliances; Efficient use of space ideal for city living. Next-Level Building Amenities: 6,500 sq. ft. 24-hour premier fitness center; 4,000 sq. ft. of co-working space and private study pods; Outdoor lounge with BBQs; Dog area with wash station. Unbeatable Location: Steps to Toronto Metropolitan University (formerly Ryerson), University of Toronto, Eaton Centre, Yonge-Dundas Square, transit, dining, shopping, and everything the downtown core offers. Investor’s Dream: Turnkey opportunity in a high-demand rental zone with strong future growth potential. Don’t miss out on owning a piece of downtown Toronto. Book your showing today! (id:59646)
80 Stanley Avenue
Hamilton, Ontario
Fabulous Kirkendall character home in superb location. 3100 sq. ft. of living space on a 40' x 123' property with rear laneway access. Lovingly maintained and move in ready. Stunning character details include oak floors, baseboards & trim, pocket doors, hardwood staircase and banister, fireplace mantels (outfitted with modern gas inserts), Hemlock butler's pantry, Alabaster light fixture and antique light fixtures. The fully rebuilt covered front porch is a welcome feature, valuable upgrade and perfect location for a porch swing! The main floor offers vestibule, family sized living and dining rooms, main floor office, kitchen with butlers pantry and back staircase and powder room (rear addition 2022). The second floor enjoys 3 primary sized bedrooms! (the original primary now used as 2nd floor family room with gas fireplace can be easily reconverted), a spacious full bath with claw foot tub and vintage pedestal sink as well as second floor laundry with walk out to 2nd floor balcony. The third floor primary suite enjoys sitting room, luxurious full bath with jacuzzi tub and ample closet space. High basement with bathroom rough in and walk up entrance offers loads of potential. The back garden is a delight to gardeners, entertainers and nature lovers alike. Large deck for family dinner, spacious patio and alley access. A truly superb house to call home. (id:59646)
Apt. B - 43 Trafalgar Street
Goderich (Goderich (Town)), Ontario
For Lease- This one bedroom main level apartment is approximately 750 ft2, and includes a Laundry room, walk in closet and 4 PC bathroom. There is an outdoor area, and 1 assigned parking space. The rent amount of 1650 includes utilities and grass cutting. Snow Removal will be the responsibility of the tenant. Inquiries and showing requests will be shared and/or responded to, by the Listing Realtor, or the Landlord. Available for immediate occupancy. (id:59646)
553 Hilker Street
Saugeen Shores, Ontario
Move-in ready, stylish, and in an unbeatable location, this home is exactly what you've been searching for! Located at 553 Hilker Street in Port Elgin, just 20 minutes from Bruce Nuclear Power Station, this stunning semi-detached bungalow offers the perfect blend of modern luxury and practicality. The gorgeous brick exterior, lush landscaping, and concrete driveway create a lasting first impression. Inside, high ceilings provide an expansive, open feel throughout the dining, living, and kitchen areas, perfect for entertaining. The living room features a gas fireplace and fresh Silver Satin paint for added warmth and charm. The custom kitchen boasts a double farm sink, quartz countertops, and top of-the-line Maytag appliances. The private, fenced backyard with a 6-7 foot privacy fence is perfect for relaxation or hosting friends, plus a gas BBQ hookup off the rear patio doors makes outdoor grilling a breeze. The spacious primary bedroom includes a large walk-in closet with access to the unfinished 5-foot basement, which offers spray-foamed insulation, Hot Water on Demand for energy efficiency and an extra gas line for changing the stove if desired. Additional features include forced air heating, a Natural Gas furnace with an HRV system, air conditioning, central vac, a gas dryer, 200 amp service, 25 year Windows and Doors Warranty (21 years left and transferrable through Georgian Bay Windows andDoors) and a laundry room off the garage that doubles as a mudroom. With two full bathrooms, including a 3-piece and a 4-piece bath, this home is both functional and beautiful. Located just 3 minutes from Port Elgins main beach with free parking and walking distance to downtown shopping, restaurants, and all the areas amenities. (id:59646)
42 Hands Drive
Guelph (Kortright East), Ontario
42 Hands is a fantastic 2468sqft, 4 bdrm home nested on a spacious 61 X 130ft lot on a sought-after street in desirable Kortright East neighbourhood! Upon entering you'll find stunning entrance & FR W/eng hardwood, large window that fills space W/natural light & floor-to-ceiling brick mantel W/fireplace. Spacious eat-in kitchen W/white cabinetry, brand-new 2023 KitchenAid dishwasher & breakfast bar W/pendant lighting. Gas pipeline is avail. for those who prefer gas stove. Breakfast nook, surrounded by large windows & sliding doors, provides lovely views of backyard. Quiet neighbours as property borders Village by the Arboretum. Adjacent is a spacious LR/DR W/large windows making it the perfect space for entertaining & relaxing. There is 2pc bath W/high quality porcelain flooring & laundry room W/outdoor access. Upstairs primary bdrm has large windows & updated 4pc ensuite W/sleek dbl-sink vanity. 3 add'l bdrms boast eng hardwood, large windows & ample closet space. 4pcmain bath with shower/tub. Finished bsmt features rec room W/high quality laminate floors & multiple windows for a welcoming atmosphere. Could be a potential in-law/student suite! Also includes bonus room that would make excellent office or playroom & 3pc bath W/modern vanity &glass shower. Fully fenced yard surrounded by mature trees offers a private retreat W/lots of space for kids & pets to play. Significant updates: central vac, washer & dryer 2023, laminate floors 2022, eng hardwood floors 2019, roof 2019, eaves 2020, furnace & AC 2016. Located across from MacAlister Park which features trails, playground & natural ice rink in winters. Wonderful community, close to highly rated schools, French immersion options & less than 2-min car (bike) ride to UofG. Surrounded by amenities: groceries, banks, Stone Rd Mall, LCBO & more! Easy access to 401, an ideal location for commuters! This exceptional home offers perfect combination of comfortable & modern updates, ample living space & unbeatable location (id:59646)
34 Archibald Place
Saugeen Shores, Ontario
Prime Southampton location on a quiet street; just a short walk to a beautiful sandy beaches and world famous sunsets. This 2 + 2 bedroom 2 bath home with gas forced air heating, and a recently updated kitchen, is situated on a mature lot measuring 75 x 111. The attached garage is oversized; wide enough for 2 cars with extra storage in the back. This property would make a great year round home or the perfect cottage. There's a gazebo and composite deck in the back offering plenty of privacy for your entertaining enjoyment. (id:59646)
8 Meadow Street
Parry Sound, Ontario
CHARMING 3 BEDROOM, 2 BATH IN TOWN HOME with DETACHED DOUBLE GARAGE! Classic covered front porch with pot lighting adds timeless charm, Updated kitchen and baths, Convenient main floor bath, Principal bedroom features 4 pc ensuite & walk in closet, Lower level rec room ideal for family time or guests, Forced air gas furnace, Private Backyard Oasis: Fully fenced and level, it's perfect for children, pets, or unwinding under the gazebo or by the fire pit, Heated and insulated Garage (28.4' x 24.4') a dream space for DIYers or hobbyists, Rare 2 driveways offer plenty of parking for guests, boat/RV. Don't miss this ideal family home in a convenient town setting! (id:59646)
6 - 480 Douglas Street
Stratford, Ontario
Here it is! This condo townhouse boasts one of the best floor plan layouts in Stratford. Benefitting from seamless one floor living, along with a bonus loft and potential full basement development, this home has options! Bright and spacious, as you enter the front door your eyes are drawn through the hallway to the natural light beaming from the sliding doors. You are welcomed by the fresh, white kitchen with an abundance of cabinetry and counter space. The open concept dining/living room is warm and welcoming with its corner gas fireplace and soaring cathedral ceilings. Conveniently, the primary bedroom is only steps away with double closets and a 4 piece ensuite. Off the dining room is a 2 piece bath, and the laundry facilities tucked away. In the upper level is the lovely loft, with skylight and overlooking the living room below. A perfect space for either a family room or office if you work from home. Additionally, for guests, you will also find a 3 piece bath, bedroom with cathedral ceiling, and walk in closet in this separate living space. The large, dry basement with oversized windows provides the opportunity and potential for an additional bedroom, without compromising any storage space. Enjoy the outdoors on your private deck with retractable awning, while admiring the sunset. This friendly neighbourhood, known as Nathan Court is located in the East end of town within walking distance to a grocery store and drug store among other amenities. Now is the time! (id:59646)
34 Hunts Road
Huntsville (Chaffey), Ontario
This beautiful family home or cottage is just under an acre of level property with a gentle slope to the natural sandy shore and dock. This property offers a welcoming open concept living/kitchen/dining area, 3 main floor bedrooms and bathroom with laundry offering one floor living. The living room opens to a full length deck with roof overhang to enjoy every day of the year! The basement is partially finished with two exits, one leading to the oversized garage, in-law suite potential. The high ceilings and room development complete with a 4 piece bathroom makes it close to completion. Outside there is an expansive lawn for using with the kids playing soccer, badminton, trampoline or just appreciate the privacy from the road. There is a second single car garage that is great for storage as well as a well appointed fire pit area for creating smores and late night conversation! Palette has a nearby boat launch and the cottage is close to the beginning of the cottage road so access is easy. The lake itself is healthy and does not restrict boating. This amazing retreat is only minutes to the town of Hunstville and all of its Restaurants, theatre, shopping, library and nightlife. Huntville is a beautiful year round cottage town offering all kinds of local entertainment and events. Don't hesitate to start your cottage dreams or move to the lake in this affordable offering on Palette Lake today!! (id:59646)
110 Freelton Road
Flamborough, Ontario
Welcome to 110 Freelton Road. This 3 bedroom, 2 bathroom home is sure to impress! It is currently being used as an office/commercial space but historically was a blacksmith shop and then a residential home. The property is completely set up to become someones unique home, and for a new family to move in. Tons of the original charm and character are still intact! Boasting over 2700 square feet of finished living space, there are 3 spacious bedrooms and 2 bathrooms. The loft area is ideal for an additional family room or den. The skylight makes it a bright and beautiful space to enjoy. Very spacious bedrooms, and an open concept main floor. The stone fireplace is an absolutely gorgeous focal point right in the centre of the main floor. The double staircases create a unique floor plan with the original wood beams throughout. The backyard is nice and spacious with alley access, ideal for access, parking extra vehicles or building a workshop. Only minutes to Waterdown or Puslinch and steps away from the Freelton Community Park. Very well cared for with many updates. LET'S GET MOVING! (id:59646)
760 Whitlock Avenue Unit# 709
Milton, Ontario
Experience the privilege of being the first resident in Mattamy's stunning mid-rise Mile & Creek Condos. The open-concept design with 10 Foot High ceiling like Penthouse on the top floor, This 1 Bedroom Plus Den features a spacious layout filled with natural light from floor-to-ceiling windows. The den can serve as an additional bedroom, or extra storage. Enjoy the Modern stylish, backsplash, and generous cupboard space. Step out onto the balcony to take in the breathtaking views of the nearby parks. Located close to Toronto and Mississauga, the condos are also conveniently situated within minutes of the 407 and 401 highways and the Milton GO train station. This building will include a media room, co-working space, fitness center, concierge service, social lounge, entertainment area, and a spacious rooftop terrace featuring BBQs, a dining area, and a fireside lounge with gre (id:59646)
226 Carluke Road E
Hamilton, Ontario
Welcome to peaceful country living at 226 Carluke Road E! This charming 3+1 bedroom, 2-bath bungalow is set on a picturesque 9.5-acre parcel just minutes from Hamilton Airport. Enjoy the privacy of rural life with modern comforts, including central air, natural gas heating, and an inviting outdoor pool. A detached double garage and ample parking add practicality. Approximately 7 acres are currently farmed informally by a neighbour, offering a relaxed countryside backdrop. Existing kennel facilities, including fenced areas and outbuildings, provide versatile options for hobbyists, entrepreneurs, or those seeking space for pets. An ideal setting for those looking to escape the city while staying close to major amenities. Interior photos arriving soon! (id:59646)
2 - 1033 Gardner Avenue
Mississauga (Lakeview), Ontario
Discover this beautifully renovated 2-bedroom, 1-bathroom lower-level apartment in a well-maintained triplex. Ideal for an executive ! Featuring brand-new flooring, kitchen cabinets, counter tops, appliances, and bathroom, this unit offers a fresh, modern feel. Enjoy the convenience of a private, direct entrance and two outdoor parking spots. Located in a prime Mississauga location, you're just minutes from schools, Lakeshore, transit, and local amenities. Plus, enjoy access to a shared outdoor space, perfect for relaxing. A great space you need to see - schedule your viewing today! (id:59646)
67 Sackville Street
London East (East L), Ontario
Welcome to 67 Sackville Street in London, Ontario. This fully renovated duplex bungalow is an excellent opportunity for investors or owner-occupiers. The main floor unit offers three spacious bedrooms and a brand new, modern bathroom, while the lower level unit features two bedrooms and a brand new bathroom, along with a newly installed egress window for added safety and natural light. Both units share a conveniently located laundry area. The entire home has been updated with stylish finishes, including quartz countertops, new luxury vinyl plank flooring throughout (2023), a new boiler system (2023), and a brand new owned hot water heater(2023).The driveway has been widened to allow for double-wide parking at the front of the property. Located close to schools, public transit, parks, and amenities, this turn-key property is ideal for generating strong rental income or for living in one unit while renting out the other. Don't miss your chance to own this beautifully updated property book your showing today! (id:59646)
3192 River Street
Brooke-Alvinston (Brooke Alvinston), Ontario
The perfect home for the growing family. This lovely century family home located in the community of Alvinston is waiting for some TLC and your design ideas. It sits on approximately a half acre lot with no backdoor neighbours and a view of the Sydenham river. It has original stain glass windows. Original wood floors, trim and solid wood doors throughout; pocket doors and 2 wood staircases. Roof is approximately 5 years old. New siding (approx 5 years) with new insulation done at the same time. A new boiler/water heater. A bonus is the unfinished 3rd floor attic and second floor sunroom. There is hardwood beneath carpet and linoleum floor. It is being sold as is, where is. (id:59646)
42 Hands Drive
Guelph, Ontario
42 Hands is a fantastic 2468sqft, 4 bdrm home nested on a spacious 61 X 130ft lot on a sought-after street in desirable Kortright East neighbourhood! Upon entering you’ll find stunning entrance & FR W/eng hardwood, large window that fills space W/natural light & floor-to-ceiling brick mantel W/fireplace. Spacious eat-in kitchen W/white cabinetry, brand-new 2023 KitchenAid dishwasher & breakfast bar W/pendant lighting. Gas pipeline is avail. for those who prefer gas stove. Breakfast nook, surrounded by large windows & sliding doors, provides lovely views of backyard. Quiet neighbours as property borders Village by the Arboretum. Adjacent is a spacious LR/DR W/large windows making it the perfect space for entertaining & relaxing. There is 2pc bath W/high quality porcelain flooring & laundry room W/outdoor access. Upstairs primary bdrm has large windows & updated 4pc ensuite W/sleek dbl-sink vanity. 3 add'l bdrms boast eng hardwood, large windows & ample closet space. 4pc main bath with shower/tub. Finished bsmt features rec room W/high quality laminate floors & multiple windows for a welcoming atmosphere. Could be a potential in-law/student suite! Also includes bonus room that would make excellent office or playroom & 3pc bath W/modern vanity & glass shower. Fully fenced yard surrounded by mature trees offers a private retreat W/lots of space for kids & pets to play. Significant updates: central vac, washer & dryer 2023, laminate floors 2022, eng hardwood floors 2019, roof 2019, eaves 2020, furnace & AC 2016. Located across from MacAlister Park which features trails, playground & natural ice rink in winters. Wonderful community, close to highly rated schools, French immersion options & less than 2-min car (bike) ride to UofG. Surrounded by amenities: groceries, banks, Stone Rd Mall, LCBO & more! Easy access to 401, an ideal location for commuters! This exceptional home offers perfect combination of comfortable & modern updates, ample living space & unbeatable location (id:59646)
255 Albert Street
Brussels, Ontario
Welcome to a charming semi-detached bungalow. This house offers 2 bedrooms, 2 full bathrooms, perfect for families or anyone seeking comfort and convenience. Step inside from the covered front porch into a spacious foyer that leads to the open concept main floor designed for modern living, offering a seamless flow between the living room, kitchen, and dining area. The living room seamlessly flows into the backyard, perfect for enjoying outdoor meals or relaxing with family and friends. Covered patio adds charm and protection from the elements. The kitchen features custom cabinetry, soft-close drawers/doors, quartz countertops, stainless steel appliances, island with a breakfast bar & big size pantry room. The entire main floor is finished with durable & stylish luxury vinyl flooring. With 9 ft ceilings throughout the house, the home feels open & airy. Sensor lights in pantry room, walk-in closet, and primary bedroom ensuite. Laundry is located beside the ensuite bathroom. The primary bedroom includes a 4-piece ensuite & walk-in closet..There is an attached single car garage. Within an hour to Kitchener, Stratford, and London, its perfectly located and would make a perfect home for your family ! (id:59646)
17 Prestwick Avenue
St. Catharines, Ontario
Situated on a 43' x 110' property, this 3+2 bedroom, 2 bathroom bungalow has a fully-finished lower level with a self-contained in-law suite. The upper level features a spacious front porch, a foyer with a storage closet, an open-concept living/dining room, an updated kitchen with white cabinetry and stainless steel appliances, private stackable laundry facilities, 3 spacious bedrooms and an updated 4 piece bathroom with a shower/tub combination. The lower level is a self-contained unit accessible by the side door. The lower level features a spacious foyer, an office/den, an updated eat-in kitchen with white cabinetry and stainless steel appliances, an updated 4 piece bathroom, large primary bedroom with large windows and double closets, a 2nd bedroom, private stackable laundry facilities, a utility room and a cold storage room. Updated doors, trim, and flooring throughout both units. Separate hydro meters & two electrical panels. Surfaced parking for 4 vehicles. Situated on a quiet street with no immediate rear neighbours - backing onto a local golf course. 2 exterior sheds. Buyer must assume tenants. (id:59646)
56 April Court
Hamilton, Ontario
Available July 1st, Welcome to 56 April Court! This exquisite custom build home offers approximately 2754 sq ft of living space, with an additional fully finished lower level. The main floor features a master suite with two rooms and a 3-piece bath, complete with its own separate entrance. Step into a welcoming foyer leading from a covered front porch into a 2-story dining area that offers views of a very private yard. The vaulted great room boasts a stunning floor-to-ceiling stone gas fireplace, accented with a large barn beam mantle, and is illuminated by large south-facing windows. The home features elegant cherry wood floors and pot lights throughout, The gourmet kitchen is a chef's dream, equipped with granite countertops and an island, perfect for entertaining. Convenient main floor laundry adds to the ease of living. The upstairs presents another master suite with dual closets, including a walk-in, a skylight, and a 4-piece ensuite bathroom. An additional bedroom completes the upper level, The fully finished lower level provides a vast recreational room with another gas fireplace, two large bedrooms, another 3-piece bathroom, and ample storage space. Outside, the extremely private yard features two stone patios, a deck area with a natural gas BBQ hookup, fully fenced for privacy, surrounded by mature perennial gardens and towering pines, This property is ideally located with easy access to shopping, McMaster University and Hospital, and major highways like 403 and the Linc. (id:59646)
1 Jarvis Street Unit# 908
Hamilton, Ontario
Knock on this door at 1 Jarvis Street #908, in core of Hamilton downtown. Brand new never lived in this ultra modern building featuring 1+1(den/bedroom) and 2 bathrooms. Many upgrades including rich quartz tops, stove top, hidden dishwasher, washer, dryer and vinyl flooring throughout (no carpets). Building amenities include fitness centre, lounge, 24 hour concierge, yoga room and much more. Wonderful views from balcony of escarpment and downtown core. (id:59646)
6 - 265 Hanlon Creek Blvd Hanlon Creek Boulevard
Guelph (Kortright Hills), Ontario
Move in ready Industrial space available in the Hanlon Business park south end of Guelph. This location is perfect for businesses looking to expand their operations in Guelph. Hanlon Expressway provides quick access to surrounding cities, highway 401, and the US border. Warehouse area is approximately 2400 sq ft (38' wide x 61' deep) and has 22' clear height. Mezzanine is approximately 1700 Includes 850 sqft finished office space and another 850 sqft of storage area. There is a 2PC washroom in the warehouse. 2 exclusive parking included. Additional shared parking available in the complex. TMI included. Utilities and HST extra. (id:59646)
0 Southwood Road
Gravenhurst (Wood (Gravenhurst)), Ontario
Incredible opportunity to own a piece of beautiful Muskoka. If you are an outdoor enthusiast this land is for you. This would make a great hunt camp for the hunters out there lots of wild life, plenty of space for four wheel trails or hiking if that is what you prefer. The 28 acres on the corner of Southwood Road and South Muldrew Lake Road is only10 minutes to Highway 11. A two minute ride or ten minute walk to the 10th largest lake in Muskoka. Build your dream home here and become apart of the Muldrew Lake Association. Waterfront perks on a beautiful lake and save waterfront fees, best of both worlds. Only 1.5 hours from Toronto makes this a perfect location to start your Muskoka journey. Survey available. (id:59646)
40 Glenwood Drive
Huntsville (Chaffey), Ontario
Beautiful Glenwood subdivision, a sought-after established subdivision in Huntsville which is close to everything Huntsville has to offer. Including shopping areas, restaurants, ski hill, hospital, schools. Even has it's own playground! This warm family home offers 4 bedrooms, 3 baths separate formal living room with gas fireplace, family room and additional rec room. Forced air gas furnace, gas fireplace and kitchen range, FIBE internet, and municipal services. Wonderful kitchen with warm wood accents overlooks a terrific backyard with rock outcroppings and total privacy. The 1/2 acre lot is well treed and with 66' road allowance and adjoining acreage in behind, you are guaranteed to feel like you are in the country. From the front, you have panoramic views of Fairy Lake! Gazebo on back deck to enjoy the evenings. Bright basement is partially finished with a rec room with wet bar, another full bathroom, and has loads of storage. (id:59646)

