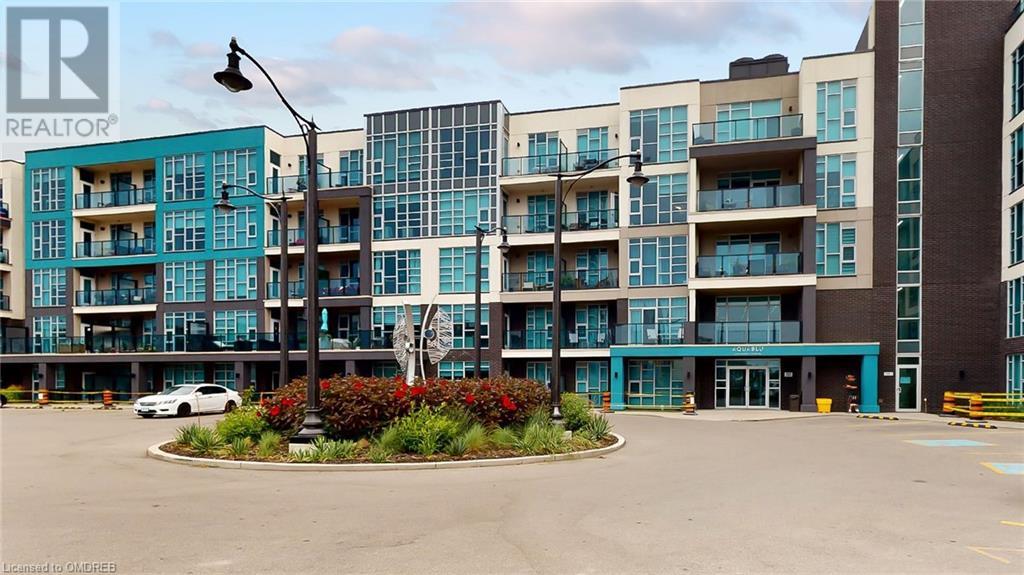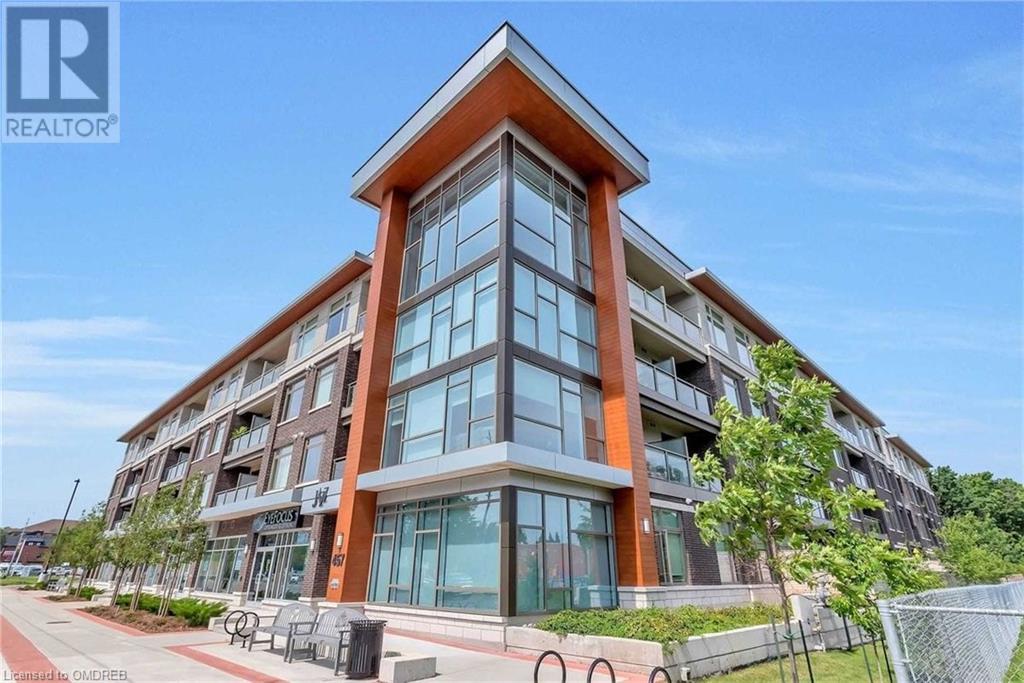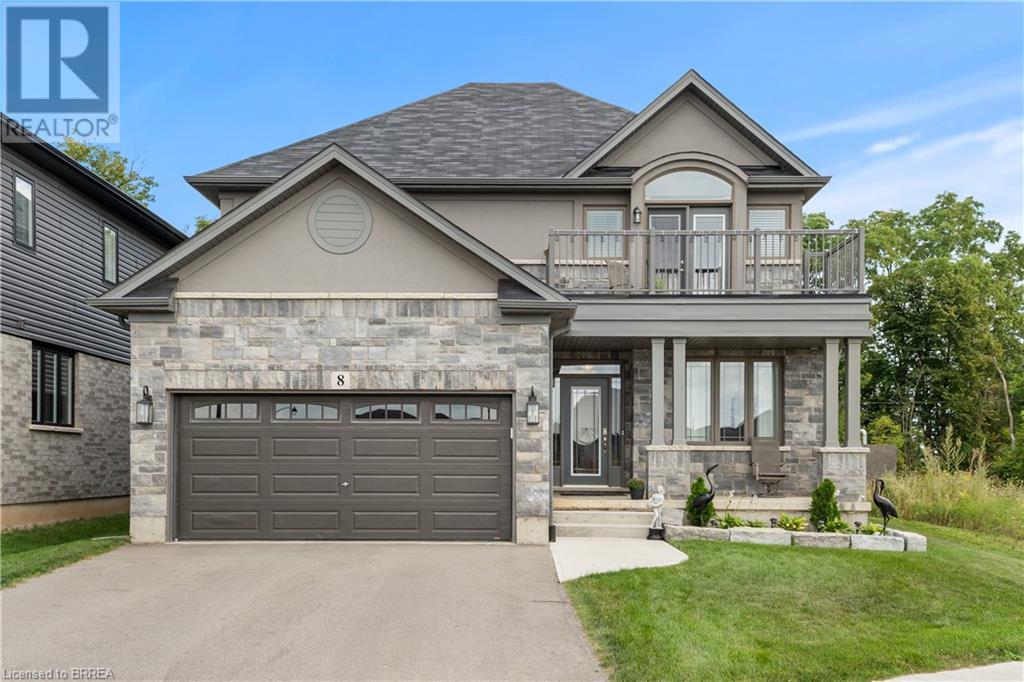293 Fairway Road N Unit# 23
Kitchener, Ontario
Looking for an investment? Hoping to break into the housing market or looking to downsize? Great starter townhome in West Kitchener. Eat in kitchen, 2 large bedrooms with bonus room in the basement. Two full bathrooms. Fenced in yard with walkout from living room to the patio. Central location - minutes from Fairview Mall, the expressway and amenities. (id:59646)
10 Concord Place Place Unit# 308
Grimsby, Ontario
WELCOME TO CONDO LIVING AT ITS BEST AT THE AQUABLUE JUST STEPS TO THE LAKE IN GRIMSBY PRIME LAKEFRONT COMMUNITY. THIS ONE BEDROOM UNIT WITH 9FT CEILING WINDOW OFFERS OPEN CONCEPT WITH LOADS OF NATURAL LIGHTS AND ACCESS TO A SPACIOUS TERRACE, KITCHEN WITH STAINLESS STEEL APPLIANCES. THIS LAXURY BUILDING OFFER LOADS OF AMENITIES, GYM, SPACIOUS PARTY ROOM, ROOFTOP PATIO WITH BBQ'S. ACCESSIBLE TO ALL AMENITIES (id:59646)
36 Hayhurst Road Unit# 123
Brantford, Ontario
Discover an exquisite, fully-renovated, move-in-ready condo nestled in the highly coveted Hayhurst Village in the North end of Brantford. This elegant two-level condo, situated on the building's ground floor, has been flawlessly reimagined with top-of-the-line finishes and meticulous attention to detail. Step directly from your charming ground-level patio into your stylish new home, bypassing the usual hassles of navigating through a building or waiting for an elevator. Every aspect of this condo has been thoughtfully updated, featuring a brand new kitchen, sophisticated flooring, fresh paint, plush carpeting, and state-of-the-art appliances. The open-concept living and dining area is graced by a stunning fireplace and sliding door that opens to an outdoor patio. The dining space boasts a refined feature wall and ample room for a large table, seamlessly flowing into the chic, functional kitchen. The kitchen showcases newly installed shaker-style cabinetry, elegant quartz countertops, sleek black hardware, a tasteful subway tile backsplash, and modern stainless steel appliances. On the main level, you'll also find a versatile sitting room that can serve as an office, den, or third bedroom, along with a conveniently located two-piece bathroom. Ascend the staircase to discover a wall of smart storage solutions, an additional generously sized bedroom, and the convenience of an in-suite laundry room. The second level features a luxurious primary bedroom with two spacious walk-in closets, offering ample storage for all your needs. The beautifully designed four-piece bathroom includes a new vanity, a subway-tiled tub/shower combination, and stylish black hardware. All utilities are included in the condo fees, simplifying your budget management. This condo is ideally situated near schools, shopping centers, restaurants, Highway 403, and a host of other amenities, making it an ideal choice for professionals, downsizers, or families seeking both comfort and convenience. (id:59646)
169 Clarke Road
Paris, Ontario
This picturesque estate lot is nestled in a tranquil countryside area offering the privacy provided by the large trees situated on the property. Feel connected to the surrounding nature through the fawn and flora that surround you. This 8.69-acre piece of land offers a scenic setting, privacy, and an escape from the hustle of a busy city life. There is more than abundant space for a large home, great gardens, a barn, a workshop, and pool if you wish. Its location provides easy and quick access to Brantford, Cambridge, St. George, and Paris. You are only limited by your imagination. Create your own private retreat on this expansive property. (id:59646)
181 King Street S Unit# 914
Waterloo, Ontario
Welcome to Suite 914 at CIRCA 1877, located at 181 King Street South in the heart of Uptown Waterloo. This spacious 2-Bedroom corner suite epitomizes luxury living, featuring upscale finishes and an impressive array of premium amenities. The suite boasts rare elevated ceilings in the kitchen, living, and dining areas, enhanced by dimmable lighting and elegant hardwood flooring throughout. The modern kitchen is equipped with stainless steel appliances, including a concealed fridge, soft-close cabinetry, under-cabinet lighting, quartz countertops and backsplash, and a functional island with storage and a breakfast bar. This suite features two bright and spacious bedrooms, each offering stunning views. The primary suite includes a large built-in wardrobe and an upgraded 3-piece ensuite with a stand-up shower. Additionally, a main 4-piece bathroom with a shower/tub combo is available. A fantastic den, ideal for a work-from-home setup, and in-suite laundry are also included for added liveability and convenience. Step outside to enjoy breathtaking panoramic views of the city from the nearly 300 sq. ft. wrap-around balcony, providing a perfect space to relax and immerse yourself in the vibrant atmosphere of Uptown Waterloo. Convenience is key with an underground assigned parking spot with additional rental parking options also available for those with further parking needs. Residents enjoy access to premier amenities, including a Fitness Center, Outdoor Yoga, Co-Working Space, Lounge, Outdoor Rooftop Pool, Cabanas, and a BBQ Area. Indulge in exclusive dining at the members-only Lala Social House, conveniently located on the ground floor. Positioned in the Bauer District of Uptown Waterloo, 181 King Street South is within walking distance to bars, fine dining, shops, groceries, the LRT, Waterloo Park, and universities, with quick access to the Expressway. This suite offers an unparalleled living experience, blending luxury, convenience, and style in a prime location. (id:59646)
457 Plains Road E Unit# 404
Burlington, Ontario
Introducing an exceptional opportunity to own in Aldershot’s Jazz Condominiums. Built by Branthaven Homes, this radiant top-floor corner “Parker” model boasts 10' ceilings, 2 bedrooms, 2 full bathrooms, and a seamless open concept design spanning 960 sqft. This meticulously upgraded suite features custom cabinetry throughout, offering abundant storage solutions. The kitchen is a culinary delight with upgraded maple cabinets, premium Miele and Charles & Porter appliances, elegant herringbone backsplash tile, and Quartz Countertops. Each bedroom provides access to a private balcony, with the primary room offering a scenic view of the escarpment. The primary suite further indulges with a spacious walk-in closet and a spa like ensuite bathroom. This unit epitomizes elegance and sophistication, harmoniously blending style, functionality and warm natural light. Conveniently situated near major amenities, highways, the GO station, and shopping centres, this property is a must-see for those seeking the perfect combination of luxury and convenience. The monthly condo fee includes a Bell TV and Internet package valued at $59 +HST which can be transferred to the new owner or cancelled at any time (adjusted condo fee would be $658.33 if cancelled). (id:59646)
3005 Pine Glen Road Unit# 402
Oakville, Ontario
Bright and spacious 2 bedroom 2 bathroom condo at The Bronte. This 720 sq ft suite with a 45 sq ft balcony features 9' ceilings, custom window coverings, decorative lighting, laminate flooring and a beautiful view of the escarpment. The stylish kitchen features stainless steel appliances, quartz countertops, and a tiled backsplash. The spacious primary bedroom has a large closet, ensuite with an upgraded shower, and blackout window coverings. The Bronte is close to the Go Station, highways QEW and 407, as well as the Oakville Hospital, schools, parks, and trails. Walking distance to Starbucks and other shopping. Amenities in this building include library/lounge, party room, gym, outdoor dining terrace with lounge and BBQ's, and pet washing station. A must see! (id:59646)
8 Lorne Card Drive
Paris, Ontario
Desirable executive home on a private premium lot with no rear neighbours. This 4 bedroom 2 and a half bathroom Losani home features include carpet free main floor area, open concept main floor area, a large porch and a 4 car driveway to name a few of the highlights. Main level has a separate formal dining room at the front of the home, an office, a 2pc bath, kitchen with large island and walk in pantry and quartz counter top with backsplash, 9 ft ceilings a large great room with plenty of natural light and hardwood flooring throughout. Sliding patio doors lead you to your private rear yard over looking the treed forest behind you, a patio to sit and relax and a fully fenced yard with storage shed. The solid oak staircase leads you to the Second level which has 4 bedrooms with a spacious master having a walk in closet, 5 piece ensuite with glass door shower, soaker tub, double sink in the vanity, and a walk out to the balcony to enjoy your morning coffee. The Laundry room is also located on the second floor and 4 piece bathroom also. The lower level is partially finished with a large recreation room, a storage room, a utility room, a rough in for 3pc bathroom and also can finish another bedroom to bring the total to 5 bedrooms. Newly built park beside the home, mins from the 403 highway, downtown Paris and shopping and recreation center/skate rink within a minute walk. Must be seen to be appreciated! (id:59646)
221 Woolwich Street
Guelph, Ontario
Amazing opportunity to own a historic Limestone Heritage building in downtown Guelph. Currently leased to multiple businesses such as lawyers, mortgage brokers and counsellors. This building is brimming with character, and architectural features that you will be proud to work from. It offers on site parking as well as convenient street parking for clients. Located in a beautiful mature area of town with lots of shops and restaurants near by. This is truly an inspiring place to set up your business or a great investment for your future. The zoning of D2 allows for many different uses such as an apartment, retail, artisan studio, day care to restaurant. The possibilities are endless; call for more information. (id:59646)
38 Weir Drive
Guelph, Ontario
Welcome to 38 Weir Drive, a rare find on a distinguished street in the heart of Kortright Hills. From the moment you drive up to this beautiful home you will love the charming curb appeal. The grand 2 story entrance offers a bright welcoming space as you step into the front door. Features of this freshly painted home include new vinyl flooring and carpeting, new light fixtures, vaulted ceilings, a spacious updated kitchen that offers all new appliances and an island that over looks the family room. With almost 3000 sq feet above grade the well appointed layout offers large principle rooms including a main floor bedroom with ensuite. Upstairs there is a good sized primary bedroom with walk-in closet and an ensuite, plus 3 more additional bedrooms. The partially finished basement has a beautiful bathroom with glass shower, a professional upscale wine cellar that holds 650 bottles, plus 2 more versatile rooms that could be bedrooms, or office spaces, gym, or a hobby room. With the possibility of 7 bedrooms this home will appeal to many buyers, including families, investors and multi-generational buyers. The backyard is partially fenced with a beautiful deck and lots of room to play. If you know Guelph you will know the location is second to none, with its close access to the Hanlon and 401, walking distance to Kortright Hills Public school, handy to parks, trails and all major amenities. There is a great sense of community in this area with lots of events catering to families. This is an incredible opportunity that doesn’t come around often. Call today to see all this home has to offer. (id:59646)
279 William Street Unit# 1
London, Ontario
Discover your new home in this beautifully renovated duplex (2022), ideally situated in the heart of London. Whether you're a student, young professional, empty nester, or part of a growing family, this property is perfect for you! Unit 1 is located on the main floor and is flooded with natural light, creating a warm and inviting atmosphere. It features two generously sized bedrooms, including a master suite with a 3-piece bathroom and a spacious walk-in closet. The open-concept living and dining area provides plenty of space for relaxation and entertainment. This unit comes equipped with new (2022), energy-efficient appliances, including in-suite laundry, and environmentally friendly heat pumps that handle both heating and cooling. Each unit has its own hot water tank, separate hydro and water meters, and individual breaker panels for complete independence. Parking is available and included in the monthly rent. Unit 2 is also available ($1600/month plus Utilities) and listed separately (see MLS #40633626). Contact us today to schedule a viewing! (id:59646)
16 Joseph Street
Guelph, Ontario
Charming, Fully Renovated Bungalow in St. George's Park! Welcome to this beautifully updated 3+ 1 bedroom bungalow, nestled in the highly desirable St. George’s Park neighborhood. This property is a true gem, offering the perfect blend of modern updates and timeless character. As you enter, you’ll be greeted by an open-concept living, dining and kitchen area that flows effortlessly, creating an inviting space for both everyday living and entertaining. The renovated kitchen is the heart of the home and features granite countertops, stainless steel appliances, the stove is an induction top for easy cleaning, Bosch dishwasher and ample storage. The main floor also includes an updated 4 piece bathroom with quartz countertops and heated floors, adding to the home’s modern appeal. The fully finished, walk-out and walk-up basement is a standout feature, offering incredible versatility. With a convenient wet bar, and modern, updated 3 piece bathroom, this space is perfect for an in-law suite or future income potential. Additionally, the basement includes three cold cellars, a laundry room and workshop. The large backyard is a gardener’s dream, with beautiful perennial gardens that add color and life throughout the seasons. A spacious deck offers the ideal spot for outdoor gatherings, while the one-car garage provides convenient parking plus additional storage. You will have lots of room for parking with the double car driveway that can fit two large vehicles. Stress free living knowing that all of the smoke and CO detectors in the home are hardwired and interconnected. Other updates include roof (2024), water softener (2024), and central air (2021). Located just minutes from downtown Guelph, parks, and top-rated schools, this home offers not just a place to live, but a lifestyle to be enjoyed. Don’t miss your chance to make this exceptional property your own—schedule a viewing today! (id:59646)













