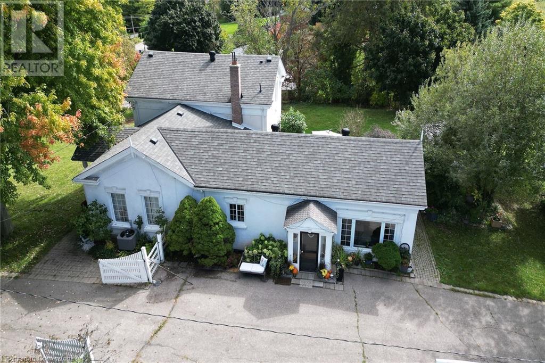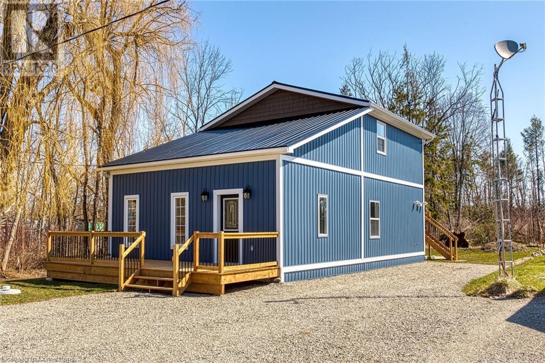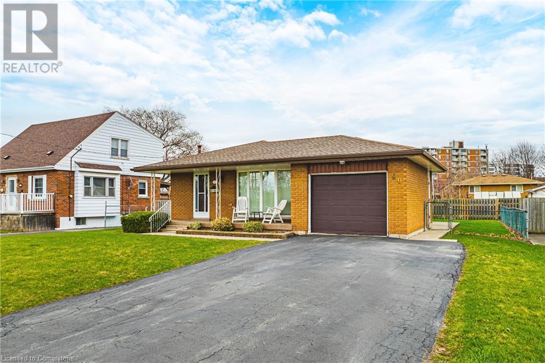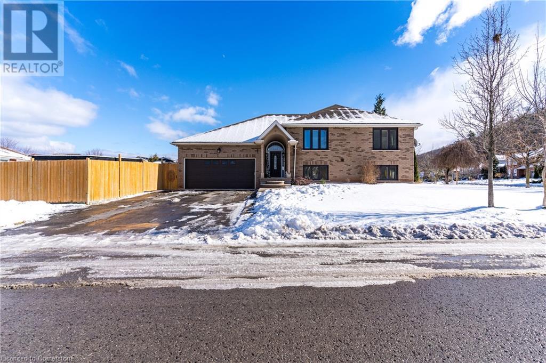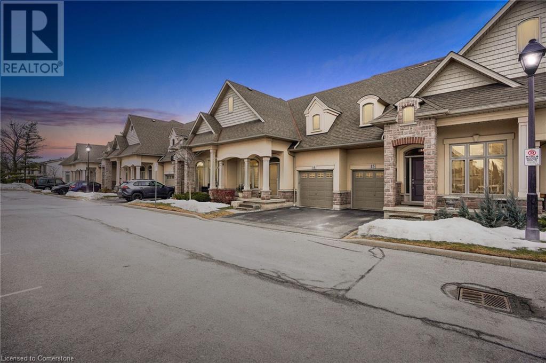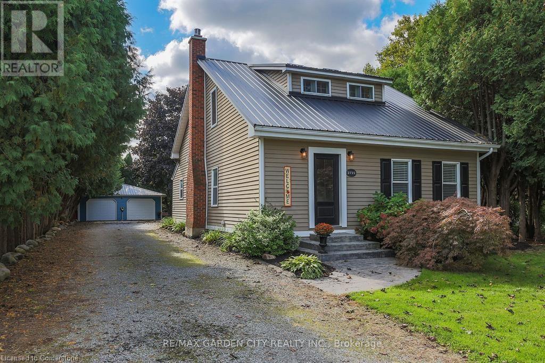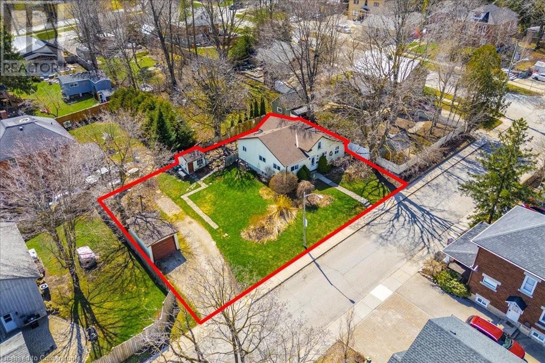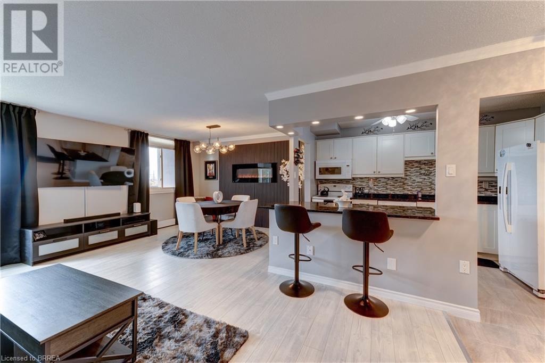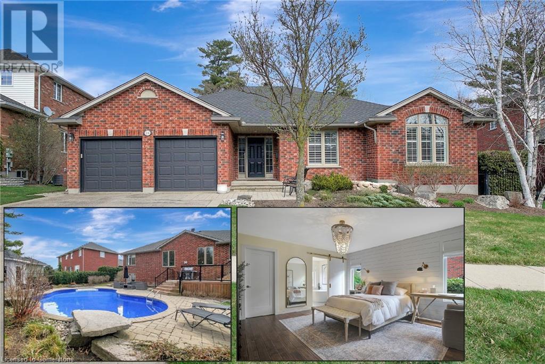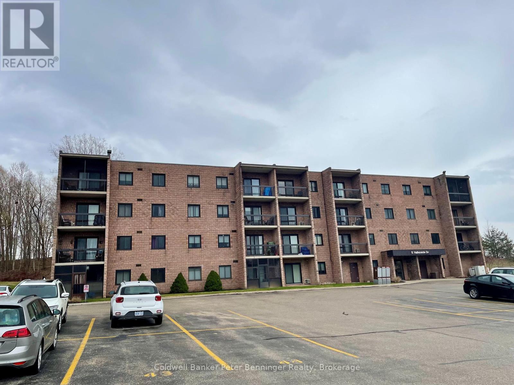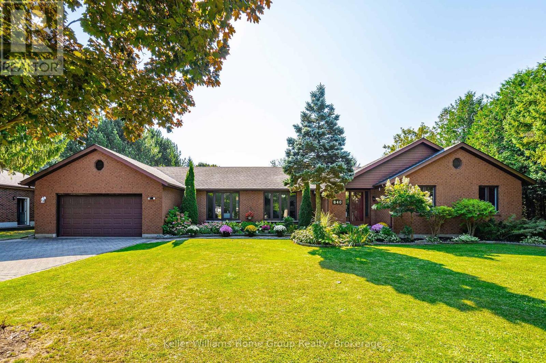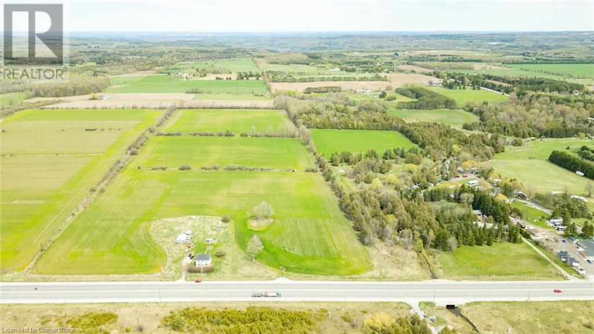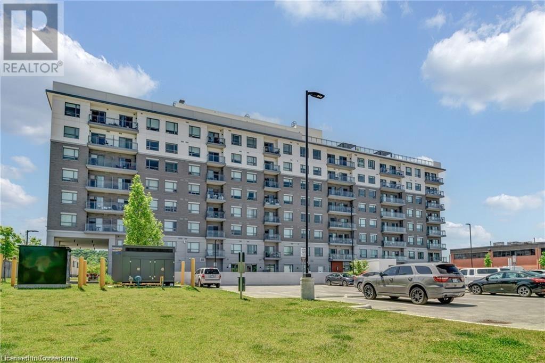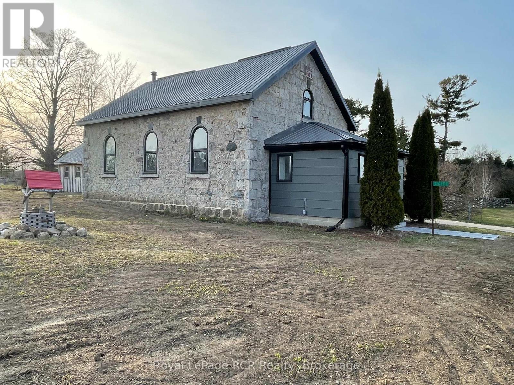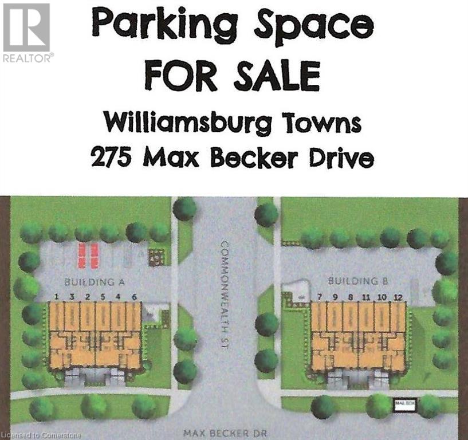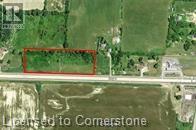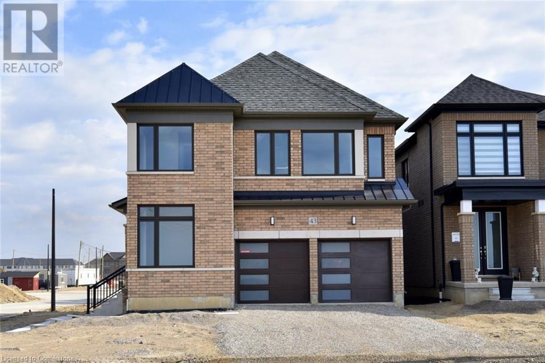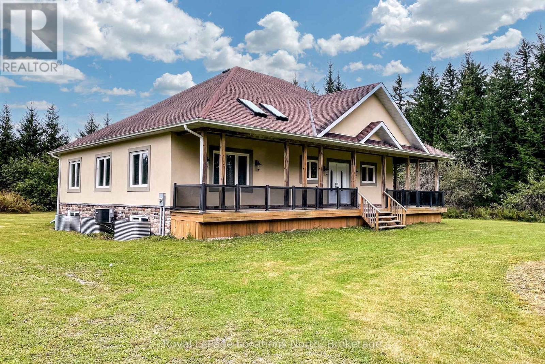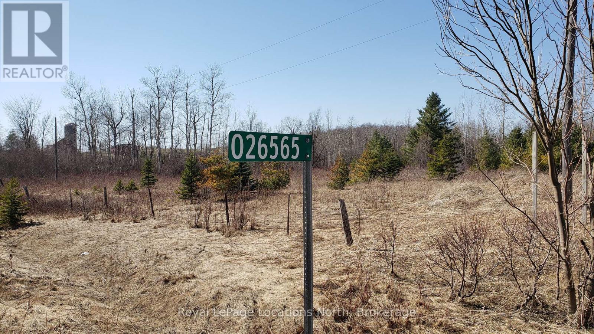152 Confederation Street
Glen Williams, Ontario
Fantastic property, with countless possibilities. As soon as you enter this charming house that has been lovely cared for, you’ll feel the warmth of a wonderful home. 2 bedrooms and a bathroom on the second floor and 1 bedroom with a bathroom on the main floor. Family room with gas fireplace a-joining the kitchen. The living room and dining room offer great entertaining space. The main floor office with a street side view as well as a view of the garden provides space for anyone that needs to work from home. 12.6 fenced acres offer countless possibilities for active and creative minds. Complete with a 6 stall barn for horse lovers and a big workshop for craftman and artist. This estate is not only one of the best deals in this region but more than that, a great investment opportunity for the future due to its location and property size. Don't miss this one time chance just steps away from beautiful Glen Williams. Only 3.6 K easy access to the Georgetown Go Station. (id:59646)
152 Confederation Street
Glen Williams, Ontario
Equestrian Facility for SALE (Glen Williams, Zoning By-Law Approved) ‘Turn Key’ Equestrian facility for sale in the hamlet of Glen Williams on a twelve-and-a-half-acre farm and residential property. The property is located in an upscale residential neighbourhood, minutes from GO train and indoor shopping. The property was turned into a horse boarding, riding and training establishment in 1983 and operated as such until 2015. The 40’ by 60’ bank barn has 10 individual stalls, a feed stall and medication area, horse grooming and riding equipment storage area. A heated washroom with hot and cold running water set up for users’ convenience. The upstairs/hay loft of the barn can store up to a thousand square bales of hay, leaving additional room for storage. One half of the barn upstairs has been converted to a party area with a large dance floor and stage for bands with additional space for seating or dining. (Who says horses are all work and no play?) Approximately five acres has been used as turn out for horses with run in, in case of bad weather or simply for resting or to get away from pesky flies. Behind the barn exists a sand ring and an additional five acres of hay fields and riding. Within riding distance is Scottsdale Farm and the Caledon Trailway to Caledon East and beyond. The approximately ten acres are presently classified as farm land, (Greenbelt), therefore, huge development potential in a few years may be a possibility. The facility can be operational for equestrian use in one day or less. (id:59646)
22 Siddall Road
Dunnville, Ontario
Exquisitely updated, Beautifully finished 3 bedroom, 2 bathroom Lowbanks “Lakehouse” situated on 49’ x 145’ lot on sought after, quiet Siddall Road with access to gorgeous sand beach & partial lake views. Absolutely no work to do – professionally renovated from top to bottom over the past 12 months highlighted by steel roof, premium vinyl sided exterior, welcoming front deck, large back deck, & upper level deck with walk out from 2nd floor, spray foam insulation throughout, new wiring & 200 amp panel, plumbing, drywall, fixtures, helical pile foundation, new furnace, A/C, & on demand HWH, windows, doors, fibre optic internet/cable, & more! The flowing interior layout offers over 1400 sq ft of distinguished living space featuring family room with vaulted ceilings, exposed wood beams, & floor to ceiling stone fireplace, eat in kitchen with quartz countertops & backsplash, dining area, desired MF bedroom, & 3 pc MF bathroom. The upper level includes 2 spacious bedrooms, laundry room, & 4 pc bathroom. Conveniently located minutes to boat launch, provincial park, & easy access to Dunnville amenities. Relaxing commute to Niagara, Hamilton, or the GTA. Rarely do properties in this location come available for sale. Call today for your private viewing & to Experience & Enjoy all that Lake Erie Living has to Offer. (id:59646)
90 Pottruff Road N
Hamilton, Ontario
Cherished by the same family for over 50 years, this welcoming home offers timeless charm and a fantastic location. Situated close to all amenities with convenient access to the Red Hill Valley Parkway, it’s the perfect blend of comfort and accessibility—ready to be loved by its next family. Step inside to a thoughtfully designed floorplan featuring a spacious eat-in kitchen, a dining room with sliding doors leading to a generous backyard, and a bright, inviting living room. The upper level boasts three sizable bedrooms and a full 4-piece bath. Original hardwood flooring lies beneath the carpet in the living room, dining room, and all bedrooms—offering great potential to restore its classic beauty. The lower levels are ideal for extended family or in-law living, featuring a separate entrance, cozy family room with fireplace, an additional bedroom, updated bathroom, and a modern eat-in kitchen. Additional highlights include a single car garage, irrigation system, new furnace and A/C (‘22), and ample room throughout. Room sizes are approximate. (id:59646)
91 Hedge Lawn Drive
Grimsby, Ontario
Welcome to Your Luxurious Dream Home with Stunning Escarpment Views! This exceptional 5-level sidesplit offers over 3,000 sq. ft. of elegant living space nestled under the escarpment, blending sophistication with modern conveniences. Featuring six spacious bedrooms and 4.5 beautifully renovated bathrooms, this home is perfect for large families or those who love to entertain. The two inviting living rooms and cozy family room provide ample space for relaxation and gatherings, while the custom chef’s kitchen is a culinary enthusiast’s dream, complete with a Sub-Zero fridge, premium appliances, extensive cabinetry, and generous countertop space. The primary suite serves as a luxurious retreat with its spa-like ensuite and towel warmer. The upper level includes a separate entrance, offering the flexibility to convert it into a private in-law suite with two bedrooms, a living room, a rough-in kitchen, and a four-piece bath. This home is designed for both comfort and convenience, featuring a brand-new sauna installed in 2023 for ultimate relaxation, high-quality California blinds throughout for privacy and style, and outdoor security cameras for added peace of mind. A fully equipped gym is ready to meet your fitness needs, while the water softener system ensures top-quality water throughout the home. The automatic sprinkler system keeps the front and side landscaping lush and vibrant year-round. This exquisite property combines luxury, comfort, and modern amenities in an unbeatable location. Don’t miss the opportunity to make it yours! (id:59646)
5056 New Street Unit# 15
Burlington, Ontario
Discover this stunning 2-storey townhouse in the city of Burlington! Featuring 3 bedrooms and 3 baths, this spacious home is filled with natural light and designed for modern living. The main floor boasts a bedroom with an ensuite, a sleek kitchen with stainless steel appliances, and elegant engineered hardwood flooring. Upstairs, you'll find convenient second-floor laundry and two additional bedrooms. The unfinished basement offers endless possibilities, while the cozy, private backyard provides the perfect retreat. Located close to all amenities, this home is a must-see! (id:59646)
91 Kimberly Crescent
Kitchener, Ontario
Welcome to 91 Kimberly Crescent, Kitchener! This charming bungalow offers over 2,000 square feet of total living space across two fully finished levels, ideal for growing families or multi-generational living. The main floor features a bright and inviting living room with a large window, engineered hardwood floors, and a cozy fireplace — perfect for relaxing or entertaining. The kitchen is both stylish and functional, complete with stainless steel appliances, plenty of wood cabinetry, and ample counter space. Upstairs, you’ll find three generously sized bedrooms and a 4-piece bathroom. The fully finished basement acts as a spacious in-law suite with its own separate entrance, offering great flexibility. It includes a full eat-in kitchen, a comfortable living room, two additional bedrooms, and a second 4-piece bathroom — perfect for extended family, guests, or rental potential. Adding even more value is the detached garage, providing approximately 500 square feet of space, ideal for a workshop, hobby area, or additional storage. With an EV charger connected to the house, providing convenience for those with electric cars. Located in a quiet, family-friendly neighborhood, 91 Kimberly Crescent offers convenience at your doorstep. Enjoy nearby parks, schools, shopping centers, and easy access to Highway 7/8, making commuting throughout Kitchener-Waterloo and beyond a breeze. (id:59646)
2722 Red Maple Avenue
Lincoln, Ontario
Welcome to 2722 Red Maple Ave located in the heart of Niagara Wine country. This 3 bed, 2 bath Cape Cod style home has been fully renovated inside and out. It offers country living with city services in the quaint town of Jordan Station. The main floor has an open and spacious feel highlighting a gorgeous custom kitchen with quartz countertops, nice size dining space and cozy family room with a solid brick gas fireplace. The main floor laundry and 3 piece bathroom also showcase new updates. A large bonus room completes this floor, allowing for great flexible space, whether that be an extra bedroom, office space or even a home business opportunity. Walking to the upper level, you will find 3 bedrooms and a huge, sunlit bathroom complete with a walk-in shower and large soaker tub. The outside of this property is amazing! The 165 foot deep lot with mature trees is easily accessed by the back door, leading to loads of room for children and pets to play. A cozy patio, fire pit, and a huge 26 x 32 Detached, heated/insulated garage add to the charm and versatility of this home. Being close to many local wineries and restaurants, shopping and the QEW, you are going to want to make this Your Niagara Home. (id:59646)
255 Provost Lane
Fergus, Ontario
Location, location, location. Attention all 1st time Buyers, Investors and Developers. This 3 bedroom, 1.5-storey home, offers a layout full of character and functionality. Set on a wide lot with endless potential for outdoor living, gardening, or future expansion. Located in a family-friendly neighborhood in downtown Fergus, youll love being just steps from schools, shops, restaurants and all the amenities of downtown. Inside, the home features a bright and welcoming main level with a well-sized living area, kitchen, dining room and convenient main-floor bedrooms. The upper level offers additional space, perfect for hobbies and your home office. Don't miss out on this amazing opportunity. (id:59646)
640 West Street Unit# 307
Brantford, Ontario
Welcome to 640 West St, Unit 307 – a beautifully renovated 2-bedroom, 1-bathroom condo offering 1,000 sq. ft. of modern living space that’s sure to impress! The open-concept kitchen has been fully updated, perfect for entertaining, while new flooring flows seamlessly throughout. The spacious bedrooms include a large primary suite with patio doors that lead to a private outdoor space. This unit comes with the added convenience of underground parking and a private locker for extra storage. The well-maintained condo building offers top-notch amenities including an exercise room, sauna, pool and dart room, meeting room with kitchen, and a laundry room. Located close to everything you could want – shopping, dining, and transit – this unit is a must-see. Pets allowed but there are restrictions. Please do due diligence on restrictions (id:59646)
3 - 354 Wellington Street
London East (East K), Ontario
Charming downtown 2 bedroom, 2 storey loft style apartment! Great for professionals working or needing quick access to the central core. This unit has recently undergone a full renovation that included a new sleek white kitchen w/ stainless steel appliances and quartz counters, vinyl plank flooring throughout, bathroom w/ tub, shower and vanity, new trim, doors and a top to bottom paint job. Also recently installed was a forced air gas furnace and ductwork. Some other great features include high ceilings, front entry + bedroom storage closets and skylights. On site coin-op laundry machines are just outside your door. You will be impressed with this unique, clean space. $1795.00 per month plus hydro and gas. The unit is located on the second & third floor above commercial businesses. **Please note there is no on-site parking. Underground parking can be rented next door at RBC place for approx. $186.00 per month.** References and employment / income verification must be provided. One year lease. Tenant insurance requirement. (id:59646)
24 Cottonwood Crescent
Cambridge, Ontario
POOL GATHERINGS, PEACEFUL MORNINGS, PERFECT LOCATION – FIND IT ALL AT 24 COTTONWOOD! Perfectly positioned on a peaceful crescent in sought-after North Galt, this impressive bungalow immediately captures your attention with its timeless red brick exterior, striking black accents, and beautifully manicured front gardens. The double garage and inviting entryway set the tone for a home that’s equally warm, polished, and thoughtfully designed. Step through the front door and feel an immediate sense of ease. Offering over 3,600 square feet of finished living space, this home is designed for both quiet family living and entertaining. The open-concept layout is bright and inviting, anchored by a cozy stone fireplace in the living room and a kitchen where modern updates and timeless charm meet seamlessly. The main floor features 3 spacious bedrooms, including a serene primary retreat complete with a spa-like ensuite. Downstairs, a finished basement adds a 4th and 5th bedroom, a rustic-chic wet-bar, a games area, and a second large family room—creating the perfect space for gatherings, movie nights, or weekend relaxation. But the magic truly continues outdoors. Imagine spending your summers lounging by your saltwater heated pool, tucked against a backdrop of beautiful mature trees with no rear neighbours. The multi-level deck offers spaces for barbecuing, dining, and unwinding under the stars—your very own private oasis. Notable features include a new roof 2021, furnace and ac 2023, GDO, water softener, central vac, updated bathrooms, parking for 4 and more. Located in an incredible neighbourhood just minutes from Highway 401, top-rated schools, parks, and everyday amenities, this home offers an unparalleled lifestyle—whether you're commuting, raising a family, or simply looking for your forever retreat. 24 Cottonwood Crescent is privacy, it's community, and it's the place where your next chapter begins. (id:59646)
405 - 5 Valleyside Drive
Brockton, Ontario
One bedroom condo which is priced to make this a great investment property or a perfect spot for a person who doesn't have the time or capability to do yard work, a single person or a couple that wants to get into the housing market. This condo is ready to simply move in and enjoy. It has newer flooring throughout, update bath, freshly painted and a good kitchen. Very well maintained and shows pride of ownership. Situated on the north side of the building, offering a view of the parking lot and mature trees. Call for more details. (id:59646)
840 St George Street E
Centre Wellington (Fergus), Ontario
This exceptional 2,797 sq. ft. all-brick bungalow is nestled on a desirable half-acre lot in Fergus, combining space, functionality, and style. Boasting 5 spacious bedrooms and 4 bathrooms, this home is perfect for family living or hosting guests. The entertainers dream kitchen on the main floor offers ample counter space, modern appliances, and a seamless flow into the formal dining room. Downstairs, the fully finished lower level features a cozy family room with a gas fireplace, a second kitchen, and a massive 25'x39' rec room, providing endless possibilities for entertainment. With direct walk-out access to the patio, this lower level is ideal for hosting indoor-outdoor events. Enjoy summer evenings on the expansive deck that stretches across the back of the house, offering stunning views of the large, landscaped yard and the green space that borderstwo sides of the property . A double car garage with direct access into the home add convenience to this remarkable property. Perfect for those seeking a spacious and versatile home in one of Fergus's most sought-after neighborhoods! (id:59646)
Pt Lt 12 Hwy 10 Highway
Mono, Ontario
Prime 20-Acre Development Opportunity on Hwy 10 in Mono! Seize this rare opportunity to own nearly 20 Acres of pristine vacant land in the highly desirable Mono, right on the high-exposure Hwy 10 corridor! ***Boasting 400 feet of premium frontage on Hwy-10***, this property offers easy accessibility and endless possibilities. Imagine building your dream estate in a tranquil rural setting while enjoying the convenience of being just 3.7 km from Mono and 7 km from Orangeville, where shopping, dining, and urban amenities await. This expansive parcel presents an exceptional opportunity for investors, developers, or those looking for a private retreat with long-term value. Currently tenant-farmed, this versatile land offers limitless potential whether you're looking to build, develop, or invest - Just use your imagination. Don't miss out on this high-growth location with exceptional exposure and future possibilities. Search Mono Holdings on Google Maps to explore this incredible property today! (id:59646)
193 King Street E Unit# 202
Hamilton, Ontario
This exceptional Studio style apartment combines style and convenience, featuring hardwood floors, granite countertops, maple cabinetry, and in-suite laundry. Enjoy the view from your own balcony. Located in the vibrant International Village, you'll be just steps away from local shops, dining, and transportation. Rent is plus hydro, and tenants can procure parking just steps away in the rear parking lot, the lot directly across the street in front or at the meters steps from the front door. We use Single Key; Credit check, employment letter, references, and lease agreement required. Available for immediate move-in! Contact us today to schedule a viewing! Room sizes are approximate. Sign a 13th month lease agreement and get one-month free rent! (id:59646)
121 Highway 8 Unit# 102
Stoney Creek, Ontario
Experience luxurious living in the heart of Stoney Creek at the Casa Di Torre condo building, boasting trendiness, style and elegance. This attractive 625 sq.ft. 1-bedroom, 1-bathroom unit features an open concept design. Enjoy a range of amenities including a fitness and yoga studio, party room, media room, and a stunning rooftop terrace. This unit comes with a parking space #14 and an owned locker. Don't miss your chance to live in this upscale community-schedule your viewing today! (id:59646)
116190 Grey Road 3
Chatsworth, Ontario
1877 converted Schoolhouse with detached double garage. Great vision and attention to detail has created a modern, efficient and comfortable space without compromising original features. Open living areas are flooded with natural light and feature high ceilings, a corner fireplace, Amish-built wood cabinets with quartz countertops and exposed stone feature wall. Upcycled doors, replicated stained glass and vintage door knobs. There is a spacious foyer with dedicated boot room and powder room with laundry on the main level. Second level features a Juliette balcony, master bedroom with built-ins, second bedroom with transoms for light, an office and a luxury 4 piece bath. Completely renovated: spray foam insulation, in-floor heat on both levels, repointed stone, all new electrical, windows, plumbing, septic. Detached garage with new siding, windows, garage doors and openers. Tucked away behind the garage is a deck with views of surrounding countryside. 25 Minutes to Owen Sound or Hanover. 45 minutes to Bruce Power. Only 3 minutes to Desboro where you'll find the General Store, offering prepared meals and an LCBO outlet. (id:59646)
4093 John Charles Boulevard
Vineland, Ontario
HERITAGE VILLAGE BUNGALOFT … Step inside this stylish, fully finished 2-bedroom, 3 bathroom BUNGALOFT at 4093 John Charles Boulevard in the highly-sought after Heritage Village Community, where residents can enjoy the many amenities and activities of the local Community Club House. The “village” is nestled in the community of Vineland - the heart of Niagara’s Golden Horseshoe amidst the fruit and wine belt. With gleaming hardwood floors throughout the main and upper levels, plus Cathedral ceilings and an open concept design, this home has a pleasing open-air feel to it. The kitchen offers abundant cabinetry and storage space and overlooks the dining area with new light fixture (2024) and WALK OUT to the backyard with interlock brick patio, remote control awning, and gas BBQ hookup, creating a pleasant outdoor escape. The sunlit living room leads up the wood staircase to the OVERSIZED LOFT BEDROOM with 3-pc ensuite. MAIN FLOOR primary suite offers a walk-in/walk-through closet to the 4-pc ensuite privilege bathroom. The bright lower level is FULLY FINISHED with a recreation room with built-in shelves, electric fireplace, DEN, 3-pc bath, laundry, and storage. Convenient inside entry to the attached garage and driveway means not having to clear the snow off your car! BONUS – roof wired in 2024 for snow removal. Close to the library, shopping, health care, and easy highway access. CLICK ON MULTIMEDIA for drone photos, virtual tour, floor plans & more. (id:59646)
275 Max Becker Drive
Kitchener, Ontario
Parking space 13 located at the Williamsburg Towns. Great location for an extra parking spot for owners at 155 Commonwealth Street (70 metres away) and 175 Commonwealth Street (200 metres away). (id:59646)
4551 Hwy 6 Road
Glanbrook, Ontario
Excellent exposure in the rapidly growing are of Glanbrook with close proximity to the John C. Munroe Airport. Per Geowarehouse 3.82 acres on the east side and well situated and high traffic area. Attach Schedule B + 801 Summary. Go Direct and beware that prior, a home was on the property and only an existing basement is present. Enter at own risk. (id:59646)
43 Teskey Crescent
Binbrook, Ontario
Stunning Brand-New Executive Home on Premium Lot. Be the first to live in this never-before-occupied, executive-style home situated on a premium corner lot with breathtaking views of a serene pond and surrounding greenspace. This spacious 2,576 sq ft residence (as per builder’s plans) features a bright, open-concept layout with abundant natural light thanks to its large windows and desirable southern and western exposure. Enjoy outdoor living with a walk-out deck perfect for relaxing or entertaining. The home offers 4 generously sized bedrooms upstairs, each with walk-in closets, and 3 full bathrooms, including a luxurious 5-piece primary ensuite. Thoughtfully designed for family living, this home also includes the peace of mind of a full Tarion Warranty. Located in a charming small-town setting within a thriving, well-connected city, this area is renowned for its exceptional natural beauty and year-round recreational activities—ideal for families seeking space, tranquility, and community. (id:59646)
595863 4th Line
Blue Mountains, Ontario
Welcome to your own place of piece and quiet in the Blue Mountains on a little over an acre of land and only 5 minutes from the ski lifts at Blue with the Senic Caves another 2 minutes down the road. Custom built by the owners the home features a large open concept Kitchen/Dining/Living Rm with eating bar and separate dining area as well which are accented by crown mouldings richly stained wood floorings. There is also a main floor den which could double a home office or convereted to a 4th bdrm if required. The Primary bdrm offer quality finished ensuite, walkin closet and patio doors leading to the covered deck to a southern exposure and also wraps around to the front of the home. You won't be disappointed. (id:59646)
26565 89
Southgate, Ontario
This 146 acre parcel presently consisting of approximately 24 acres of licensed gravel pit with some 20 acresof crop land with the balance in a mixture of treed lands, open land and EP. Estimated gravel left to beproduced is in the neighbourhood of half a million ton. Centrally located on Hwy 89 between Mount Forest andShelburne. Property also has frontage on Grey Rd 8. (id:59646)

