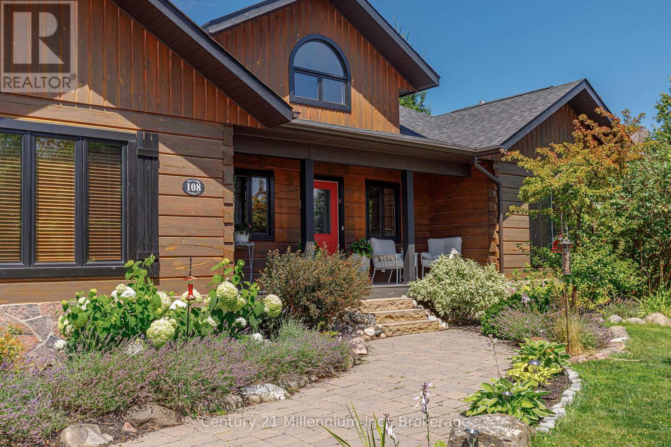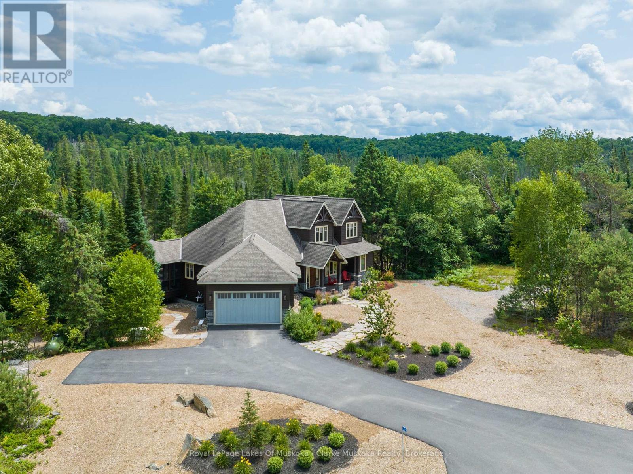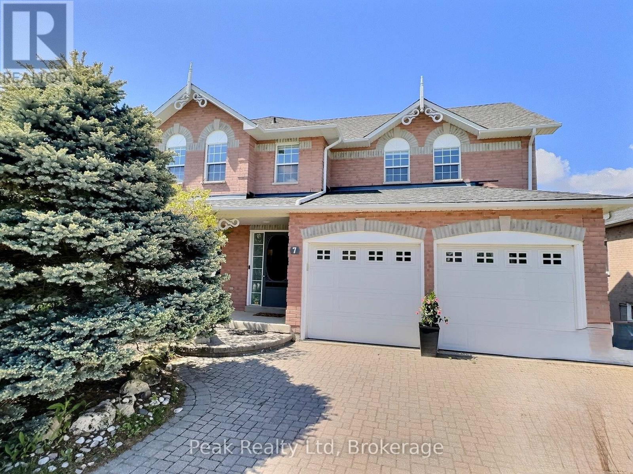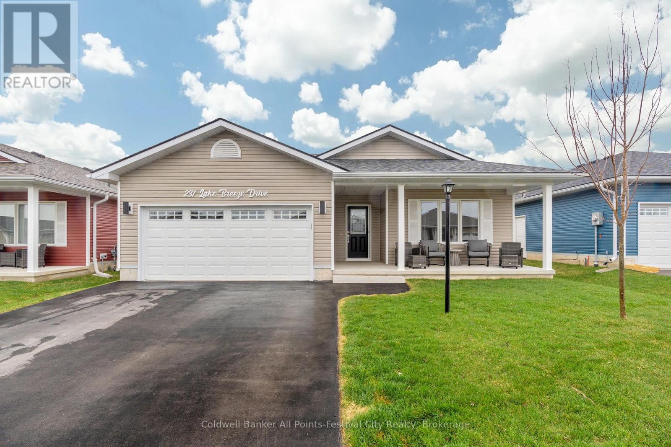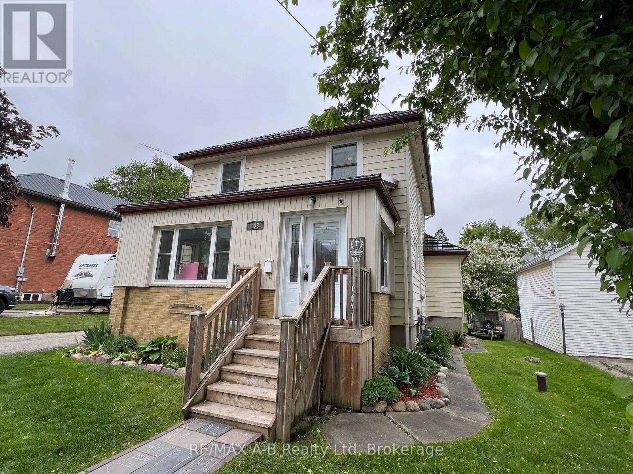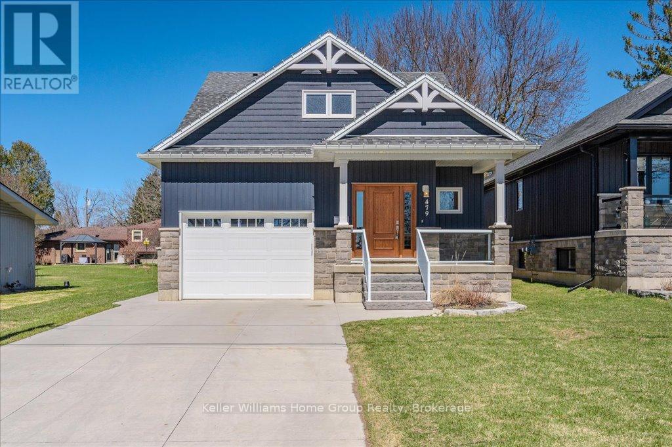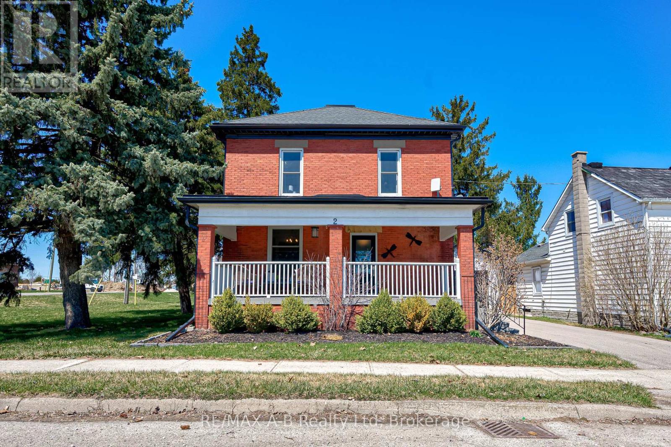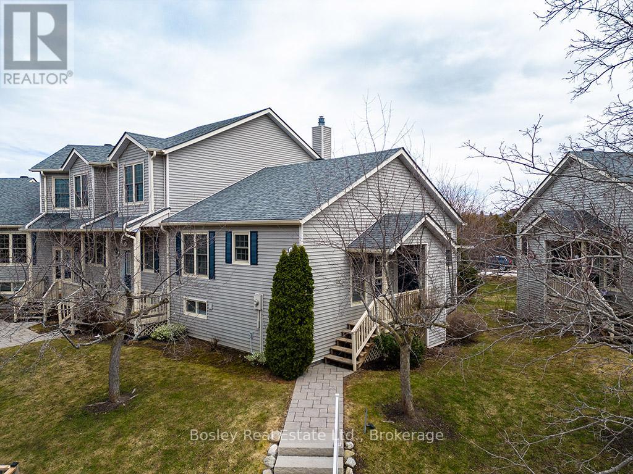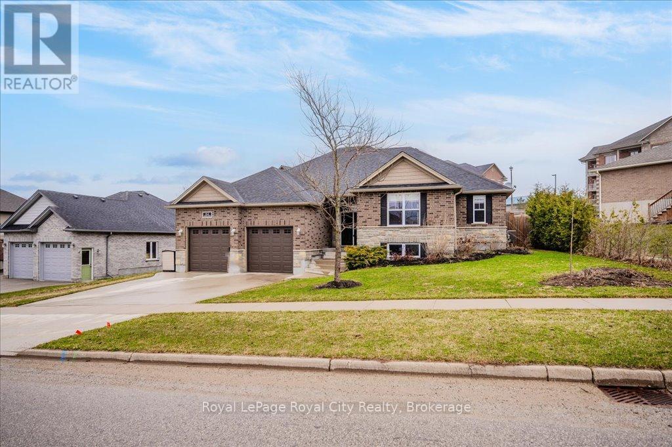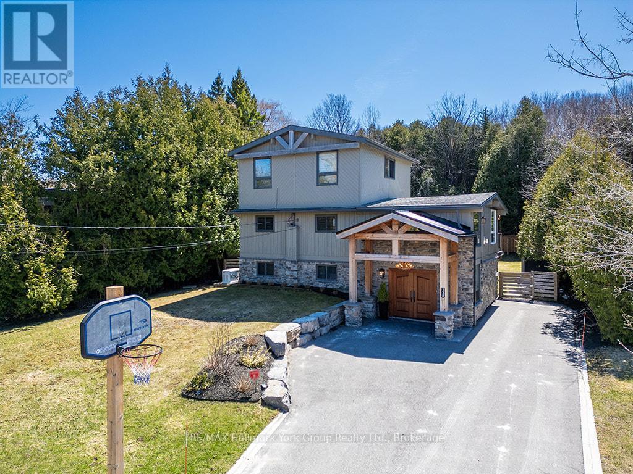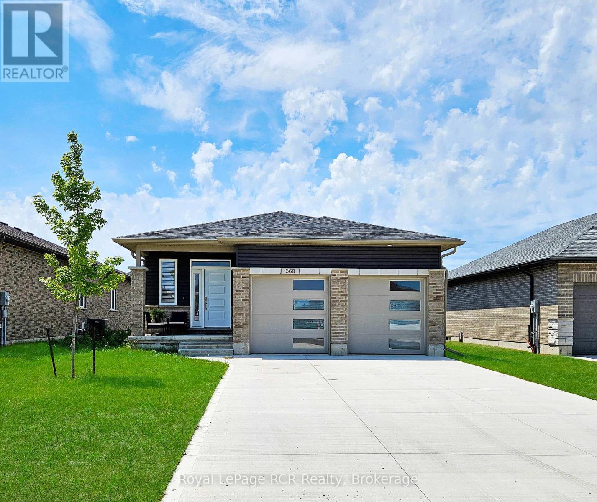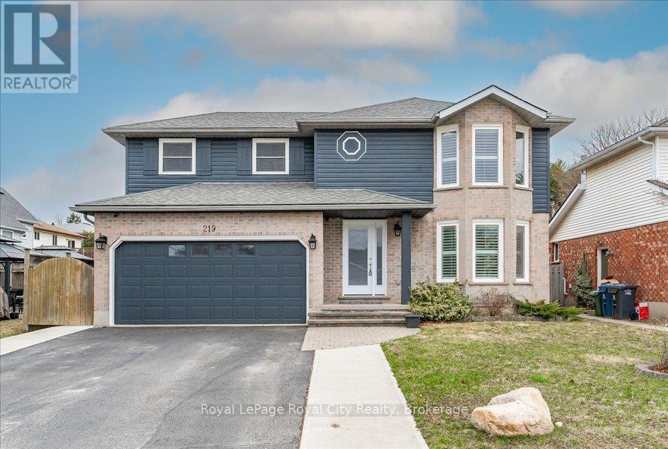108 Cortina Crescent
Blue Mountains, Ontario
Escape to the four-season paradise of Blue Mountains in this inviting 6-bedroom log home, perfectly positioned for adventure and relaxation. Nestled on a tranquil street, 108 Cortina Crescent offers easy access to the area's best: a short walk to Northwinds Beach and the scenic Blue Mountains Trail System, and proximity to both Alpine and Craigleith Ski Clubs. Imagine peaceful mornings on your front porch, coffee in hand, enjoying the serene surroundings. Inside, the open-concept layout creates a welcoming space for gatherings. The main floor features a primary bedroom suite with a luxurious steam shower and Jacuzzi tub, plus two additional bedrooms. Upstairs, a spacious loft offers flexible space for entertainment or a home gym. The updated kitchen (2020) is a chef's delight, boasting new countertops, sinks, upgraded cabinets, and new appliances. Gleaming refinished hardwood floors (2020) add warmth and elegance throughout. Recent upgrades ensure modern comfort: a new furnace and Ecobee thermostat (2023), updated vanities and toilets in all bathrooms (2023), a resurfaced asphalt driveway (2023), and a new roof with skylights (2020). An EV charging outlet caters to eco-conscious living. The lower level provides even more living space, with 3 additional bedrooms and a large recreation room. This well-maintained Log Home, once a model, is known for its solid construction and easy upkeep. Parking is ample, with space for up to 5 vehicles. Step out back to discover a private deck (2020) enveloped by mature trees, creating a peaceful outdoor retreat. For tennis enthusiasts, the Nipissing Tennis Club is just a 5-minute walk away. Approximate annual operating costs include: $1,995 for gas, $1,668 for hydro, and $900 for water/sewer. This is more than a house; it's a lifestyle, offering year-round enjoyment in one of Ontario's most desirable locations. Your Blue Mountains adventure awaits! Furnishings are available separately. (id:59646)
30 - 1078 Echo Hills Road
Huntsville, Ontario
Welcome to Northern Lights, Muskoka's premier luxury community nestled just outside Huntsville, Ontario - where refined living meets the breathtaking natural beauty of cottage country. This stunning craftsman quality-built home offers the perfect blend of upscale comfort and year-round adventure. Classic Muskoka architecture totalling approximately 5000 sq. ft. of finished living space, custom timber frame wood beams and floor to ceiling stone fireplace grounds the main floor creating a comfortable yet elegant cottage experience. Situated on a private 1.5 acre lot and less than 5 minutes from the sandy shores of Dwight Beach surrounded by pristine forests, provincial parks, golf courses, ski hills, and extensive biking and hiking trails, this home is a gateway to every outdoor pursuit imaginable. Spanning 5 spacious bedrooms -with approval in place for a 6th- and a fully finished basement, this home has been thoughtfully designed to showcase the best of pure Muskoka living. Inside, you'll find premium upgrades throughout, including Bosch appliances, a gourmet kitchen, and a large Muskoka room that offers panoramic views of the surrounding natural beauty - perfect for morning coffee or evenings by the fire. Additional features include: Transferrable Tarion Warranty, Attached garage, Backup generator for peace of mind, Maintenance-free living, Built-in luxury finishes, Designer lighting and fixtures throughout. As part of the exclusive Northern Lights Community, homeowners will soon enjoy access to a brand-new clubhouse with resort-style amenities including an infinity pool, communal gathering spaces, and a lakeside dock-ideal for summer days by the water or hosting friends and family. Whether you're seeking a year-round residence or a four-season retreat, this rare opportunity combines elegance, nature, and lifestyle in one exceptional package. (id:59646)
7 Hunt Street
North Dumfries, Ontario
Nestled in the charming town of Ayr, this large 3-bedroom, 2-storey home offers the ideal blend of comfort, convenience, and outdoor serenity. With spacious living areas, a fully fenced yard, and easy highway access for commuters, this property is designed to accommodate growing families and those looking for a peaceful yet accessible place to call home.Upon entering, youll be greeted by a bright and welcoming atmosphere, with separate living and dining rooms offering plenty of space for entertaining guests or relaxing with loved ones. The main floor also features a cozy family room with a gas fireplace, perfect for movie nights or casual gatherings. The eat-in kitchen is a chefs dream, with ample counter space and cabinetry, making it easy to prepare meals while enjoying views of the beautiful backyard.Upstairs, you'll find three generously sized bedrooms, including a spacious master suite with a 4-pc ensuite and walk in closet. Each bedroom offers plenty of closet space and natural light, creating a comfortable retreat for every member of the family.Step outside to your private oasis a large, fully fenced backyard with a spacious deck, ideal for BBQs, outdoor dining, or simply enjoying the natural surroundings. The yard backs onto lush green space, providing both privacy and a peaceful atmosphere.For added convenience, this home offers a double-car garage and a driveway with space for two additional vehicles, ensuring plenty of room for the whole family.Whether youre a family looking for more space or a commuter seeking a peaceful retreat with quick access to major highways, this home has everything you need. Don't miss out on the opportunity to make this exceptional property yours. Contact today to schedule your private showing! (id:59646)
237 Lake Breeze Drive
Ashfield-Colborne-Wawanosh (Ashfield), Ontario
Almost new home located along the shores of Lake Huron within a short 5 minute drive to the "Prettiest town in Canada" Goderich, ON. This 1455 square foot home is located in the leased land community of THE BLUFFS AT HURON". Some of the benefits of this community include a clubhouse with saltwater pool and views of Lake Huron along with a relaxed lifestyle to enjoy nearby golf, beaches, shopping, etc. This open floor plan with 2 bedrooms, ensuite bathroom, walk in closet, attached oversized garage are just a few of the features in this beautiful home. In floor heating, gas fireplace, central air, stone countertops are just a few of the upgrades. This Lakeside with sunroom model is very desirable and priced to sell. Please visit https://thebluffsathuron.com/ (id:59646)
108 Loveys Street E
East Zorra-Tavistock (Hickson), Ontario
Deceptively spacious and full of charm, this updated 2-storey home is ideal for a growing family. Backing onto open farmland, it offers peaceful views, a large yard for kids and pets, and plenty of space both inside and out. The main floor features a bright, renovated kitchen (by Apple Homes, 2019), a cozy living area filled with natural light, and a convenient powder room. Upstairs offers 3 bedrooms and a full bath with heated floors. The basement is framed and ready for your finishing touches; great potential for a rec room or extra storage. Major updates include a new septic bed and holding tank (2021, value: $30,000), furnace (2020), and 100-amp electrical (2017) - no knob & tube in this house! The upper level was gutted, re-insulated, and drywalled while keeping original trim, combining character with comfort. Main and upper level windows were replaced between 2013 and 2021. A durable metal roof (2017) and garage roof (2019) add lasting value, and the detached garage includes 30-amp service, perfect for hobbies or storage. With modern upgrades, classic charm, and space to grow, this move-in ready home is perfect for family living. (id:59646)
479 St George Street E
Centre Wellington (Fergus), Ontario
Custom Home in Prime Fergus Location! Nestled on a mature lot just steps from the scenic Cataract Trail, the majestic Grand River and the charming shops, pubs and restaurants of historic downtown Fergus, this beautifully crafted home offers the perfect blend of nature and convenience. Commuting is a breeze with easy access to KW, Guelph, and the 401. Curb appeal abounds with the attractive stone façade, low-maintenance vinyl siding and a concrete driveway with loads of space for parking. Enjoy a morning coffee on the welcoming front porch before stepping into a thoughtfully designed open-concept main floor featuring hardwood and tile throughout. The gourmet kitchen boasts quartz counters, stainless appliances, ample cabinetry and a spacious island, perfect for entertaining. The adjoining dining area flows seamlessly into a bright great room with walkout to a large wood deck and private rear yard. The convenient main floor primary bedroom includes a huge walk-in closet and spa-like ensuite bathroom with glass shower, soaker tub, and double vanity. Venture upstairs to find two generous bedrooms, a home office nook and a 4-pc bath ideal for families or guests. The lower level impresses with high ceilings, large windows and a rough-in bath offering the ideal palate for future finishing. Perfect for families, empty nesters, or anyone seeking a main floor primary bedroom, this is a home you don't want to miss! (id:59646)
2 Loveys Street E
East Zorra-Tavistock (Hickson), Ontario
Welcome to 2 Lovey St E, Hickson. This stunning 2-storey brick home on a corner lot, with 9 foot ceilings offers 4 spacious bedrooms and 2.5 bathrooms! Recently updated with modern finishes, including brand-new flooring, windows, a new roof, and furnace, all ensuring it's move-in ready. The bright, open kitchen features gorgeous quartz countertops, providing a sleek and durable space for cooking and entertaining. The main-level bedroom, currently used as a playroom, offers great flexibility, perfect as a home office or as the original bedroom. Convenience is key with the second-floor laundry room, making chores a breeze. Step outside to enjoy a large, fully-fenced backyard with a brand new deck ideal for gatherings, and a new 1.5-car detached garage that is currently set up as a gym but can easily be converted to suit your needs.In close proximity to Woodstock, Shakespeare, New Hamburg, Tavistock, Stratford and within walking distance to the Elementary school, conservation trail and snowmobile trail. With plenty of upgrades, a spacious yard, and chic design throughout, this home is a must-see! (id:59646)
131 - 150 Victoria Street S
Blue Mountains, Ontario
Welcome to this well-maintained 2-bedroom Applejack condo, offering bright, functional living in one of Thornbury's most sought-after communities. Recently painted and filled with natural light, this home offers a warm, inviting atmosphere with incredible potential to personalize and make it your own.The main floor features an open-concept layout with vaulted ceilings and a skylight that fills the space with sunshine. The living and dining area is anchored by a cozy gas fireplace, with walkout access to a private deck overlooking mature trees and peaceful green space perfect for morning coffee or evening relaxation. The main floor primary bedroom and full bath offer easy, accessible living.Downstairs, the walk-out basement offers a spacious second living room with another gas fireplace, an additional bedroom, and direct access to a private patio ideal for guests or extra space to unwind. A newer washer and dryer add practicality and value.Enjoy Applejacks outstanding amenities including two outdoor pools, tennis courts, and beautifully landscaped grounds. Located just a short walk to downtown Thornbury and minutes from skiing, golf, and Georgian Bay beaches, this is your opportunity to enjoy four-season living in a vibrant, active community. (id:59646)
84 Andrews Drive W
Mapleton, Ontario
Beautiful landscaping, a 2-car garage, and a newer concrete driveway and front steps welcome you to this quality built brick bungalow in the quaint town of Drayton. Offering an inviting open concept layout with high ceilings, this home is designed for both style and practicality. The spacious living room features tray ceilings and a focal gas fireplace, both adding a touch of elegance, while the large windows with California shutters fill the space with natural light. The bright kitchen showcases crisp white cabinetry, a functional two-tier island for additional prep and seating space, and a seamless flow into the dining area. From here, step out onto the deck with a pergola and enjoy the fully fenced backyard- complete with a charming chicken coop! The main level offers three generous bedrooms, including a primary retreat with a walk-in closet and a private 4 piece ensuite. A practical 4 piece main bathroom and convenient main floor laundry add to the homes functionality. The finished basement extends the living space with a cozy family room, a versatile recreation room/playroom, and a dedicated space for an office or home gym. A fourth bedroom and a full bathroom with a jetted tub and separate shower make this level ideal for guests or extended family. With its thoughtful design, great outdoor space, and ample living areas, this exceptional home is the perfect place to settle in and enjoy the best of small-town living. (id:59646)
128 James Street
Blue Mountains, Ontario
Epic Family Retreat with All the Bells & Whistles - Just Move In! Surrounded by natural beauty and peaceful woodlands, this stunning 6-bedroom retreat is the perfect blend of comfort, style, and functionality ideal for family living or unforgettable weekend escapes. Step inside and be welcomed by gleaming hardwood floors throughout, a bright and freshly updated interior, and modern bathrooms that add a touch of luxury to everyday living. The gourmet kitchen is built for both everyday meals and effortless entertaining, complete with high-end finishes and plenty of space to gather. The expansive Muskoka room offers year-round relaxation with tranquil views and abundant natural light. Enjoy summer days in the above-ground pool with full deck surround, then unwind in the outdoor hot tub, perfectly positioned for evening relaxation under the stars. A cozy fireplace anchors the living space, creating a warm and inviting atmosphere, while the private, wooded setting ensures peace and seclusion. Outdoors, a large firepit area invites connection and conversation, surrounded by the sights and sounds of nature. Located just steps from the crystal-clear waters of Georgian Bay, and only minutes to the vibrant town of Collingwood, this retreat is also close to premier ski hills, top-rated golf courses, and endless outdoor activities. This exceptional property is being offered fully furnished - just bring your suitcase and settle in. Whether you're seeking a full-time residence or a luxurious getaway, this home delivers space, privacy, and a lifestyle that feels like a permanent vacation. (id:59646)
360 Mary Rose Avenue
Saugeen Shores, Ontario
Welcome to the beautiful shores of Lake Huron in the gorgeous area of Port Elgin. Nine foot ceilings, hardwood floors and main floor laundry are just some of the features of this tasteful, four bedroom home. Large windows, gorgeous built in white cabinet pantry and island make the functional kitchen a delight to work your magic in. Next to new stainless appliances and a beautiful Natural Gas fireplace is your focal point to be noted. The extra large double garage has a separate access to the lower level for a future granny suite. The primary bedroom boasts a bright, walk in closet and ensuite with a walk in shower. The second bedroom and 4 piece bath fill out the main floor, making one floor living a reality. There are two large bright bedrooms with lighted closets in the newly finished lower level and another brand new 3 piece bath with plenty of space to create the family room you've always dreamed of with pot lights and stunning, durable vinyl flooring. The large deck offers the perfect gathering space for BBQ season - there is a natural gas hookup for the serious connoisseurs! This is a great location for families with the proximity of the Northport Elementary School, Summerside Park and a Kindermusik school as well! Of course, don't forget the fabulous restaurants nearby for Mum and Dad! Call your Realtor to see this lovely 4 bedroom, 3 bath home today! The Tarion Warranty doesn't expire until August of 2029. A brand new sandpoint well irrigation system was installed May 2025 - green grass is on the way! Some photos contain virtual staging. (id:59646)
219 Elmira Road S
Guelph (Willow West/sugarbush/west Acres), Ontario
Welcome to 219 Elmira Road South, a beautifully maintained family home in Guelph's vibrant west end. The main floor offers a bright, open layout with hardwood flooring, tall ceilings, and a skylight that fills the living room with natural light. Entertain with ease in the spacious dining area that flows into a chef's kitchen featuring stainless steel appliances, quartz countertops, potlights, ample cabinetry, and a stylish backsplash. A convenient 2-piece bath completes the main level. Upstairs, the generous primary suite includes its own 3-piece ensuite and two separate closets, while three additional bedrooms, each with hardwood floors, share a well-appointed 3-piece bathroom with excellent storage. The fully finished basement adds even more functional living space, complete with potlights, a dedicated office, and a full 4-piece bathroom. Outside, enjoy a private, fully fenced backyard with a covered deck, patio area, and storage shed. Ideally located near Zehrs, Costco, the West End Community Centre, parks, schools, and quick highway access, this home truly has it all. (id:59646)

