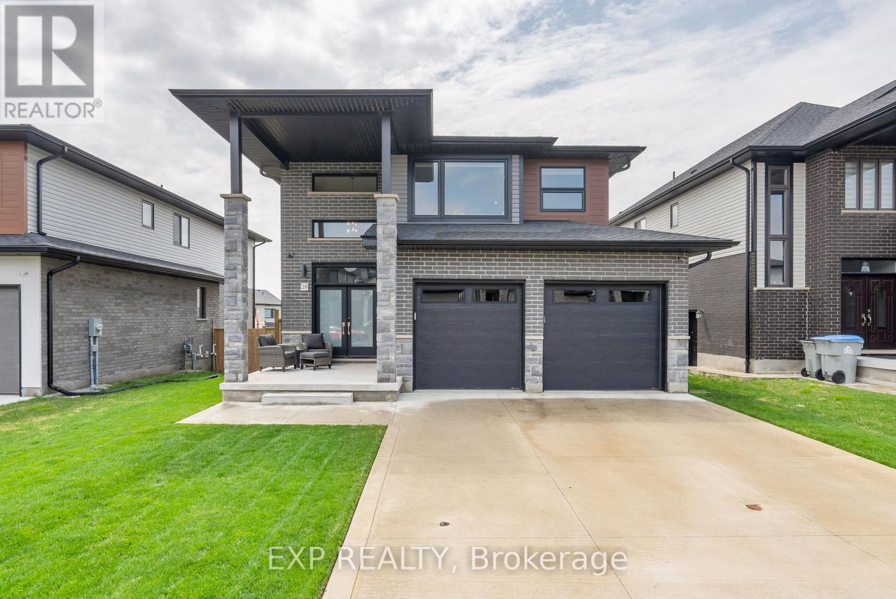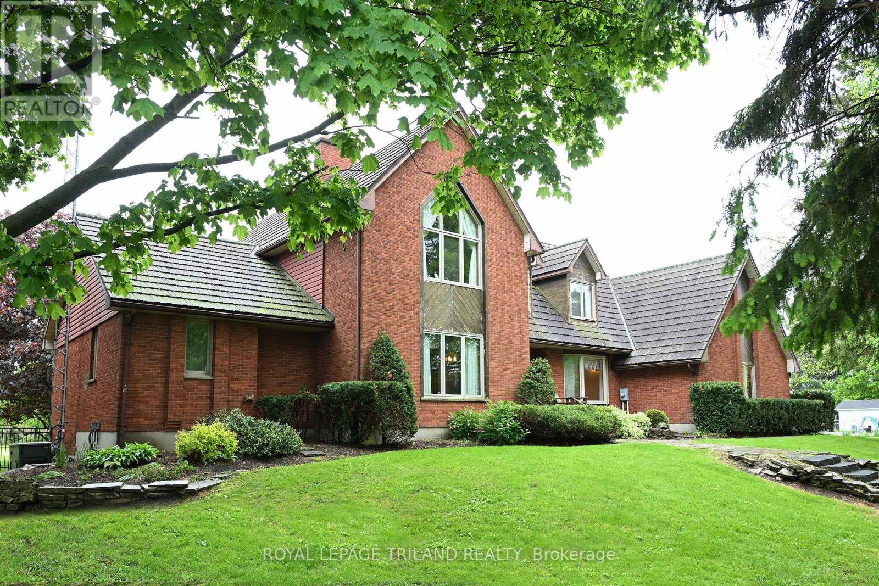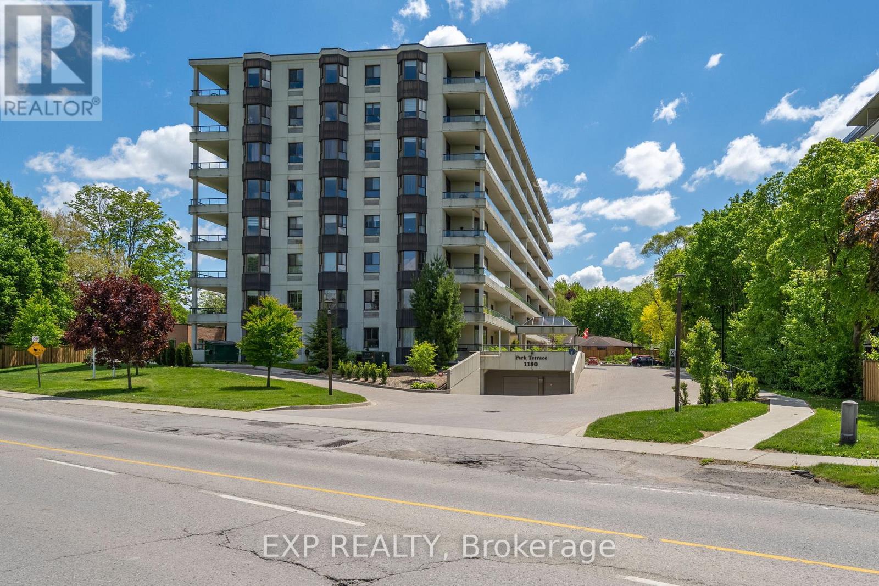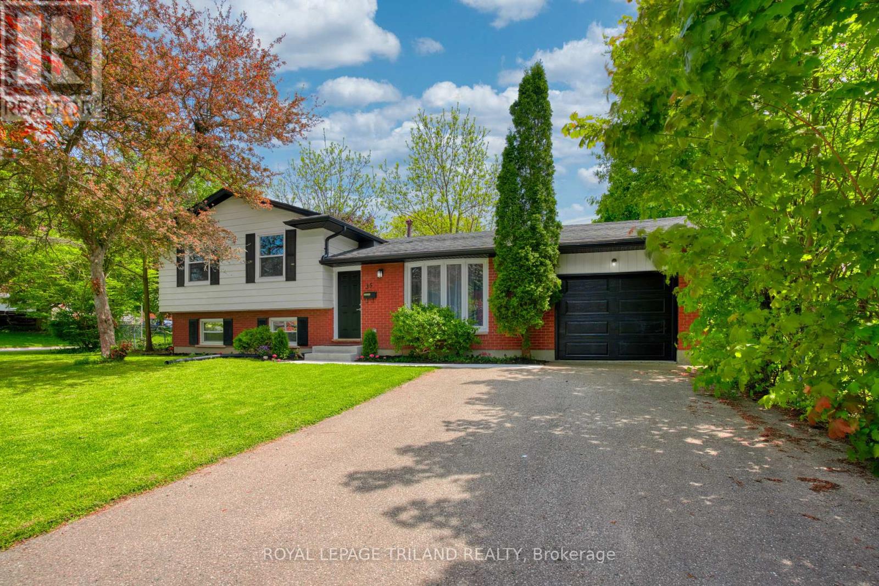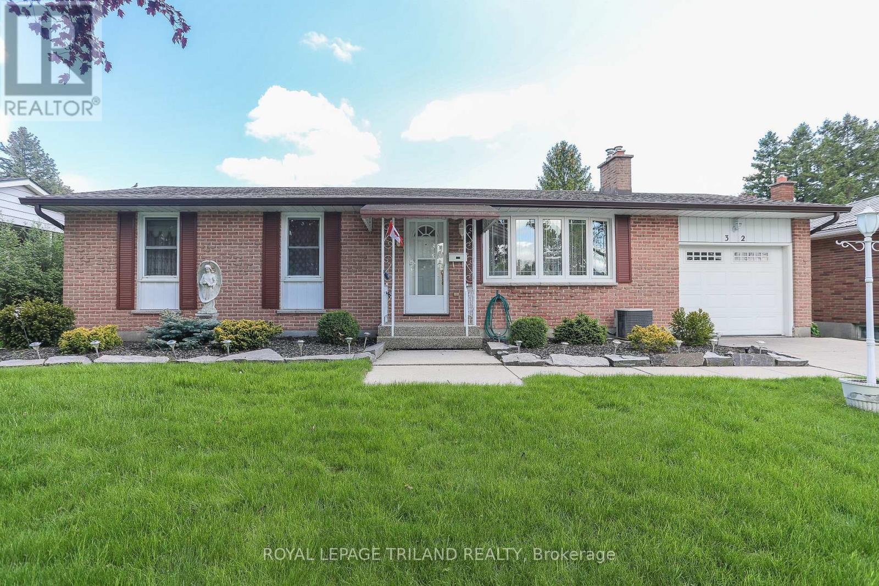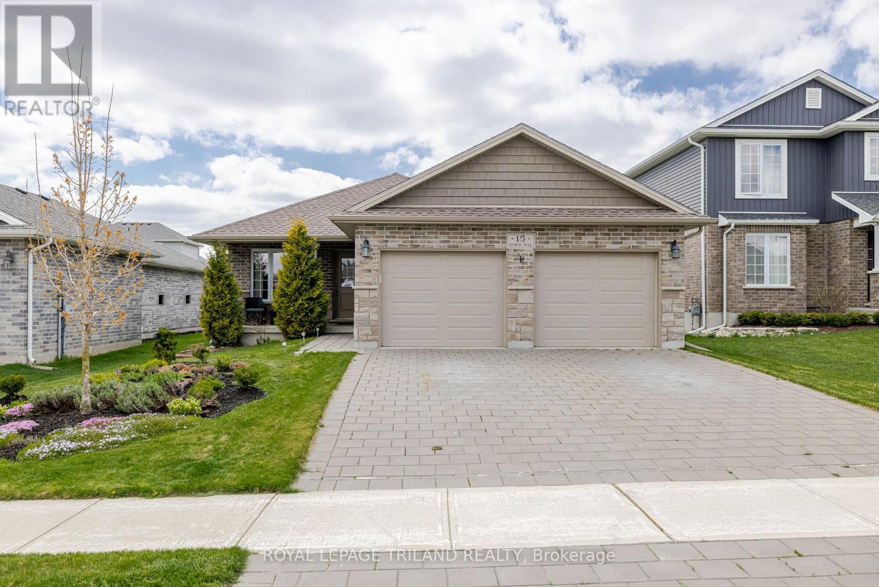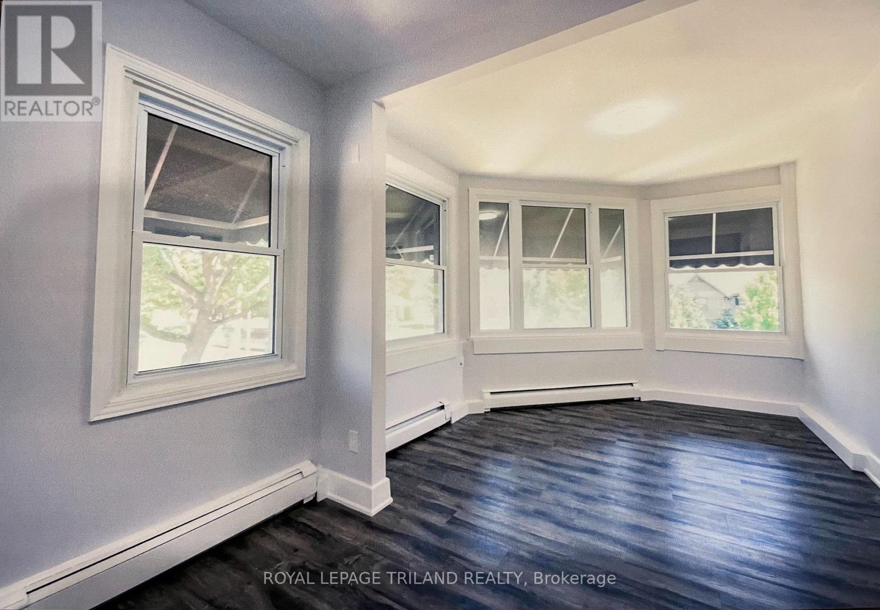38 Hickery Place
Brantford, Ontario
This spacious bungalow home features 4 bedrooms and 2 full bathrooms, making it ideal for families or multigenerational living. Located on a scenic, quiet, established street—steps to trails, major highways & a brand new splash pad/playground at Mohawk Park! This home offers a great lay out with large principal rooms and a newly renovated bathroom on the main floor. Separate entrance to a newly renovated basement offers in-law or rental potential. Walk through your brand new sliding patio door and into your serene, private, and large backyard! This property boasts a long list of updates since 2020 including a new A/C unit, All new doors & Most Windows are new- Don't miss your opportunity to view this gem! (id:59646)
29 Locky Lane
Middlesex Centre, Ontario
This 5-year-old home offers 4 bedrooms, 2 full bathrooms and smart upgrades throughout. The main floor features an open kitchen with large island, living room with fireplace and walkout to a two-tier deck, stamped concrete patio and stone fire pit.The primary bedroom includes oversized windows and a 5-piece ensuite with soaker tub and walk-in glass shower. Smart features: Nest HVAC, video doorbell, smart garage doors, smart lighting and blinds (most motorized), front door lock, POE cameras and a 2TB NVR system. Extra-wide staircase, oversized foyer and an unfinished basement ready for future use. Appliances included, plus Sony OLED TV and Sonos soundbar. Shed added in 2024. (id:59646)
107 - 75 Walnut Street
St. Thomas, Ontario
Barrie Model Spacious 2-Bed, 2-Bath Apartment in the Coveted Courthouse District Welcome to the Barrie model, a beautifully designed 975 sq. ft. apartment nestled in the serene and sought-after Courthouse District on Walnut Park Street in St. Thomas. This modern 2-bedroom,2-bathroom apartment combines style, comfort, and convenience perfect for those looking for a quiet retreat close to everything. Step inside to find luxury vinyl plank flooring, nine-foot ceilings, and an open-concept layout with quartz countertops that elevate the kitchen and bathrooms. The primary suite features a spacious walk-in closet and a private en suite with a sleek walk-in shower, while the main bathroom offers a relaxing soaker tub/shower combo. Additional highlights include a large in-unit storage room, in-unit laundry and beautiful full size stainless steel appliances. The 10 x 6 balcony that overlooks the peaceful surroundings is perfect for your morning coffee or evening unwind. Located in a quiet neighborhood, this home is walking distance to grocery stores, scenic walking trails, and the elevated park, offering the perfect balance of nature and urban convenience. Don't miss your chance to live in one of St. Thomas most desirable areas! (id:59646)
13373 Ilderton Road
Middlesex Centre (Ilderton), Ontario
Just minutes north of Hyde Park, this charming 3-bedroom home offers almost 2500 sq ft of the perfect blend of space, privacy, and lifestyle on a generous 100 x 164 lot. The standout 30 x 30 HEATED garage/shop is ideal for hobbyists, car enthusiasts, or extra storage and with two driveways, there's plenty of room for an RV, boat, or additional vehicles.Inside, the main floor welcomes you with a spacious mudroom, a bonus room that can be a bedroom or an office, a bright and functional kitchen with eating area, a dedicated dining room, and two cozy living rooms both featuring fireplaces and easy access to the backyard oasis.Upstairs, you'll find three comfortable bedrooms, including a primary suite with a private balcony, plus the convenience of second-floor laundry.Step outside to enjoy your own private retreat: a beautiful inground pool, a tucked-away play area behind the cedars, and plenty of space to relax or entertain. This is a home that truly has it all. Versatile space, thoughtful updates, and an unbeatable location. (id:59646)
6 Sifton Street
Dutton/dunwich (Wallacetown), Ontario
Majestic Family Home in Wallacetown. Situated on a picturesque 1.25-acre lot in the serene community of Wallacetown, this majestic 3,500 square foot, two-storey home is the perfect sanctuary for a family seeking both space and tranquillity. The main floor boasts expansive principle rooms that cater to comfortable living and entertaining. The primary bedroom, complete with an ensuite bathroom, offers a private retreat for relaxation. Convenience is key with a main floor laundry; ensuring household chores are a breeze. For those who love to host, the formal living and dining rooms provide an elegant setting for gatherings. The eat-in kitchen is a chefs delight, featuring built-in appliances and a seamless flow to the sunroom, which offers deck access for delightful outdoor dining experiences. A standout feature of the main floor is the great room, characterized by its soaring vaulted ceiling and cozy gas fireplace ideal for family movie nights or quiet evenings with a good book. Upstairs, you'll find three generously sized bedrooms, each offering ample closet space. A well appointed 4-piece bathroom serves the upper level, ensuring comfort and convenience for family and guests alike. Additionally, there's potential to create a second floor den or family room, offering flexibility for growing families or those in need of a home office space. The massive lower level is a treasure trove of possibilities, featuring abundant storage space, a workshop for the hobbyist, and a convenient walk-up to the double car attached garage. For those with multiple vehicles or in need of additional storage, a separate detached double garage/shop provides further flexibility. The property is beautifully landscaped, offering a tranquil escape from the hustle and bustle of city life. An interlock driveway provides plenty of parking, while the inclusion of a Generac generator ensures peace of mind in all seasons. (id:59646)
786 Cedarpark Way
London North (North D), Ontario
Come check out this 3 bedroom/2.5 bath open concept in the desirable Cedar Hollow neighborhood in North London. With the hard surface flooring throughout the main floor, upgraded cabinets, quartz countertops, sleek stainless steel appliances/backsplash, tiled entertainment wall complete with electric fireplace it is sure to leave a lasting impression. Off the living room there is a patio door that leads to the rear deck for outdoor summer barbeque or other backyard leisure. Upgraded staircase, handrails and spindles lead to 3 generously sized bedrooms. The primary bedroom has a generous sized closet and 3 pc, ensuite bathroom. In the hallway of the second level there is an office nook complete with a built-in desk. In the basement there is a finished rec room, hallway and laundry. (id:59646)
107 - 1180 Commissioners Road W
London South (South B), Ontario
Spacious 2-Bedroom Condo in Byron Across from Springbank Park. This updated main-floor unit features an updated kitchen with quartz counters and a subway tile backsplash and updated carpet in both bedrooms. Two full bathrooms plus balcony access from both the living room and the primary bedroom. You'll also enjoy underground parking and year-round use of the buildings indoor pool. With Springbank Park right across the street and local shops, restaurants and schools just minutes away, everything you need is close by. (id:59646)
35 Rollscourt Gardens
London North (North K), Ontario
Nestled in the highly desirable, family-friendly community of Chesham Estates, this beautifully updated and well maintained four-level side-split offers space, flexibility and an unbeatable location. With 5 bedrooms (3+2), 2 full bathrooms, an oversized attached garage and updated kitchen, this property is ideal for investors, parents of Western students, families and professionals. From the moment you arrive, you're welcomed by an inviting front yard with mature trees and a large driveway, a newly installed concrete walkway and steps leading to the front entrance. Inside, a front hall opens into the sun filled living room, where a large bay window offers tranquil views of the treed front garden. The layout flows naturally into a formal dining area. The updated kitchen offers functionality and style with white cabinetry, white subway tile backsplash, and stainless steel appliances, including a brand-new LG electric range (2025) with convection and air fryer. The upper-level features three generous bedrooms and a thoughtfully designed 4-piece bathroom with ensuite access from the primary bedroom. The layout separates the vanity, linen closet and sink area from the toilet and tub/shower room, ideal for shared living arrangements. On the lower level, you will find an additional bedroom, a second full 3-piecebathroom and a spacious family room with a decorative fireplace and this room could also serve as a bedroom or a home office. The partially finished basement level provides even more space, with a large recreation room/gym area, a second kitchen ready for finishing touches and a furnace/laundry room and is perfect for multigenerational living and/or rental income potential. Whether you're searching for a move-in-ready family home or a rental property, this Chesham Estates gem offers modern updates, a prime location and a smart investment opportunity with market rent potential of approximately $4,800/month. Flexible closing. (id:59646)
32 Applewood Crescent
St. Thomas, Ontario
Welcome to 32 Applewood Drive! A Charming Bungalow in Southeast St. Thomas nestled on a quiet, family-friendly street, this well-maintained 3-bedroom bungalow offers the perfect blend of comfort and convenience. Ideally located just 15 minutes from South London, 10 minutes to the beaches of Port Stanley, and less than 10 minutes to downtown St. Thomas, this home is ideal for those seeking a peaceful retreat with quick access to city amenities and lakeside living. Step inside to discover gleaming hardwood floors and a spacious living room welcoming you in. The main level features three bedrooms and a 4-piece bathroom, an ideal layout for families or those looking to downsize. Sliding glass doors lead to a large sunroom complete with an indoor hot tub, overlooking the beautifully landscaped backyard. The fully finished lower level includes a 2-piece bathroom, laundry area, utility room, and additional living space perfect for a family room, home office, or guest area. A single-car garage and private driveway provide parking for up to three vehicles. (id:59646)
15 Shawns Trail
Thames Centre (Thorndale), Ontario
Welcome to this beautiful stone and brick bungalow nestled in a quiet, family-friendly neighbourhood in the growing community of Thorndale. Featuring a double car garage with convenient side man door access and a welcoming covered front porch, this home offers both curb appeal and functionality. Step inside to a spacious, sun-filled living room with durable laminate flooring that flows seamlessly into the open-concept eat-in kitchen. The kitchen is designed for both style and practicality, showcasing rich dark cabinetry, soft-close drawers, stainless steel appliances, an electric stove (plus gas hookup option pre-run), and a breakfast bar ideal for casual meals and entertaining. From the dining area, walk out to an oversized, partially covered deck with a gas BBQ hookup - perfect for gatherings in any weather. The deck overlooks a sprawling, landscaped backyard that's partially fenced and features a serene pond, creating a private outdoor oasis. The main floor offers two generously sized bedrooms, including a primary suite with a 3-piece ensuite. A second 4-piece bathroom and convenient main floor laundry with gas dryer hookup add extra comfort and practicality. Downstairs, the full lower level offers incredible potential with five oversized windows bringing in natural light. It's already framed, insulated, wired, and ducted for future development, including a spacious rec room, three additional bedrooms, and a 3-piece bathroom. Additional features include ample storage and a water softener. Located just 15 minutes northeast of London, Thorndale offers small-town charm with the convenience of city access. Enjoy local parks, schools, shops, and community events, all while being a short drive from Londons amenities, including hospitals, shopping centres, restaurants, and Western University. This is a perfect place to settle down and enjoy the best of both worlds - peaceful suburban living with easy access to urban conveniences. (id:59646)
35 - 1965 Upperpoint Gate
London South (South B), Ontario
This beautifully appointed 3-bedroom, 4-bathroom townhome offers over 2,500 sq ft of finished living space. with tasteful upgrades throughout and no front-facing neighbours, just serene views. Step inside to find a thoughtfully designed layout featuring a bright and open main floor, complete with a custom walk-in pantry, gas range, and backsplash in the modern kitchen. The living room showcases a built-in fireplace surrounded by elegant shelving and cabinetry, perfect for cozy nights or stylish entertaining. Upstairs, enjoy hardwood flooring in the upper hallway, a convenient laundry room next to the primary bedroom, and two walk-in closets. The ensuite bathroom boasts a luxurious freestanding tub and upgraded mirrors throughout all baths add a designer touch.The fully finished basement includes a 3-piece bathroom and flexible space for a rec room, home office, or guest suite. Additional features include a mudroom off the garage, central vac, garage door opener, smart thermostat, and video doorbell.Step outside to your private backyard oasis, complete with a deck and fence perfect for entertaining or relaxing in peace. Located in a sought-after neighbourhood, this home blends style, comfort, and function. All that's left to do is move in! (id:59646)
Upper - 462 Cheapside Street
London East (East B), Ontario
Welcome to 462 Cheapside Street, a fully updated and spacious 2-bedroom, 1-bathroom upper-floor unit, ideally situated in one of London's most convenient locations. This bright, clean, and modern apartment offers lots of natural light and stunning space to dine in. Step inside and enjoy the thoughtfully updated interior with upgraded insulation, stylish flooring, and a freshly renovated kitchen with modern finishes. Each bedroom is generously sized, and the in-suite laundry adds everyday convenience. Private Entrance, 1 Driveway Parking Spot. Water & Heat Included. Location Highlights: Easy commute to Downtown London, Western University, and Fanshawe College. Quick access to public transit, bike lanes, and major routes. Near parks, shopping, cafes, and all urban amenities. Perfect for mature students, professionals, or couples looking for a quiet, well-maintained rental with modern features and unbeatable proximity to everything London has to offer. Available May 2nd, 2025 Flexible Possession. Rental application, credit check, references, and employment letter required. No smoking. (id:59646)


