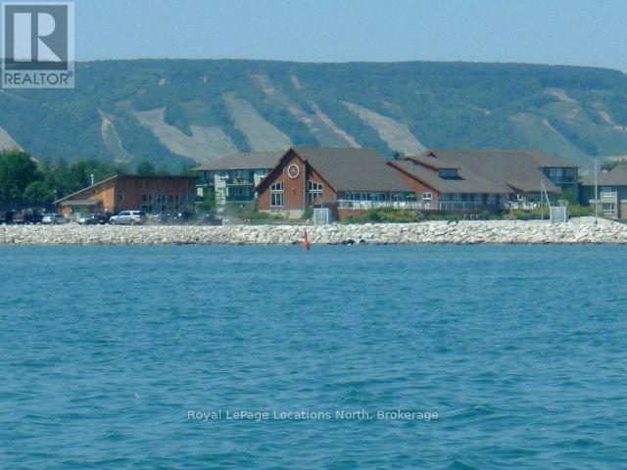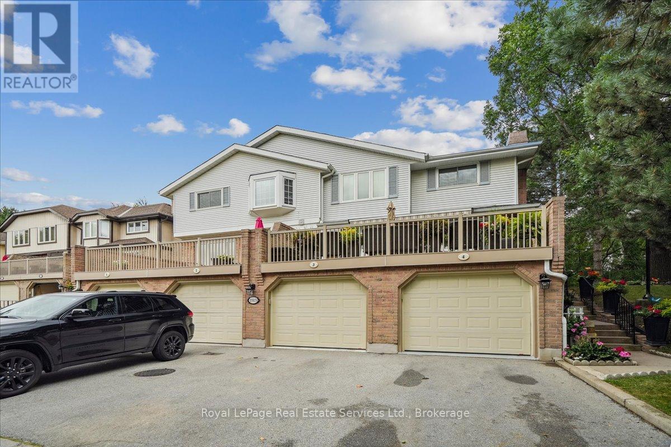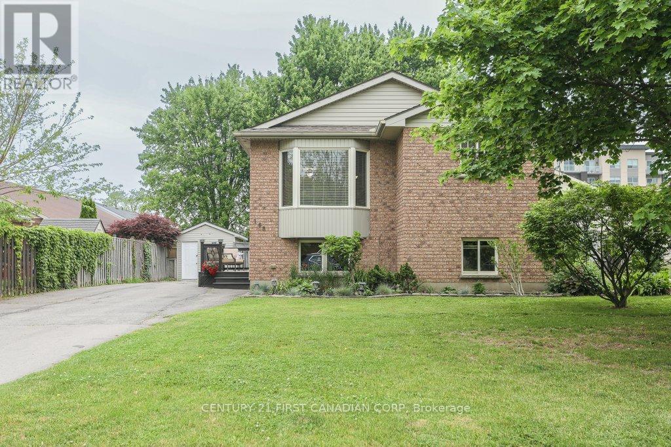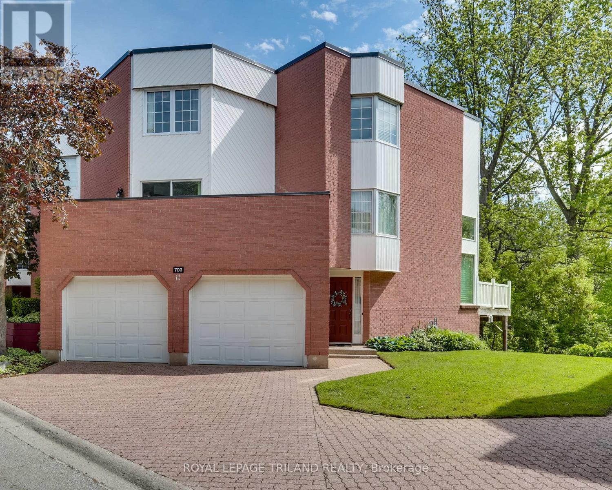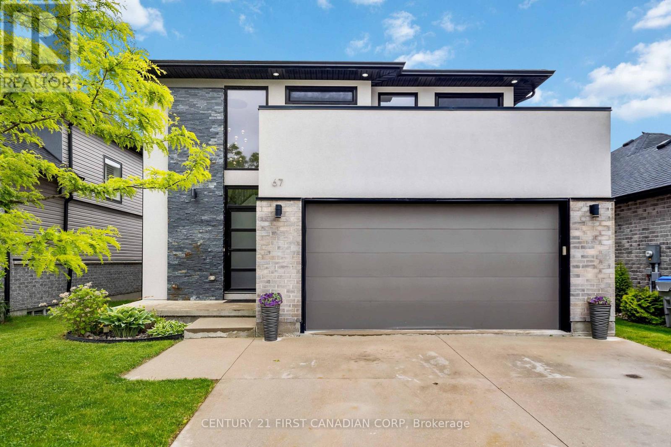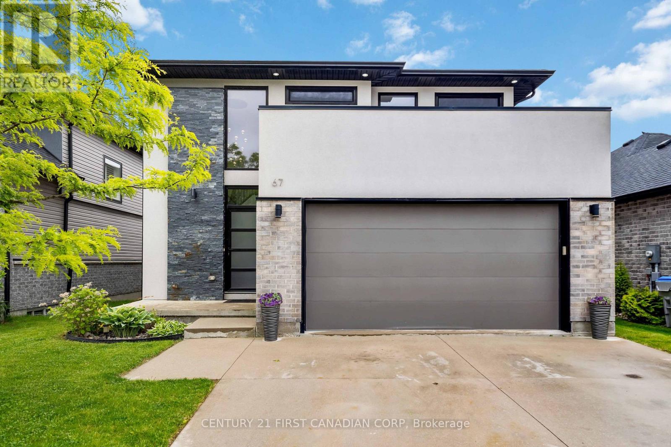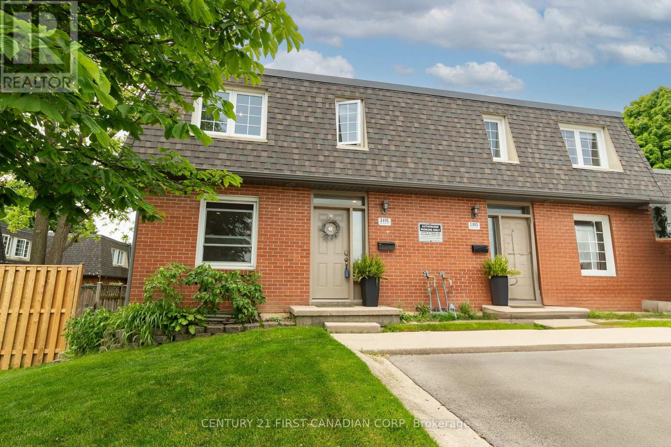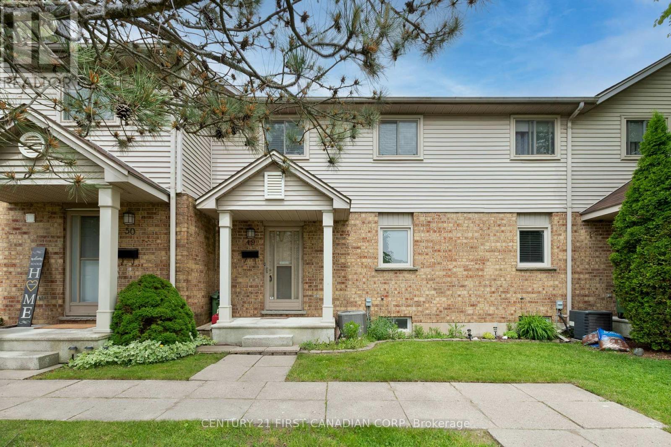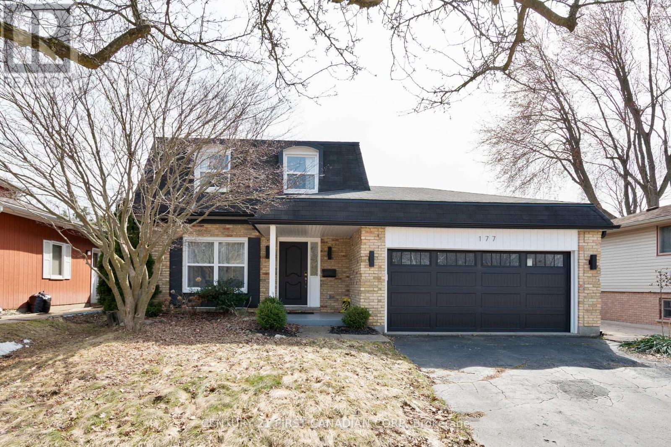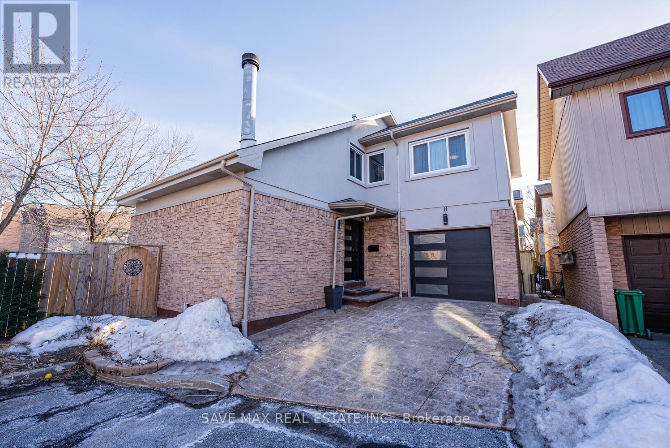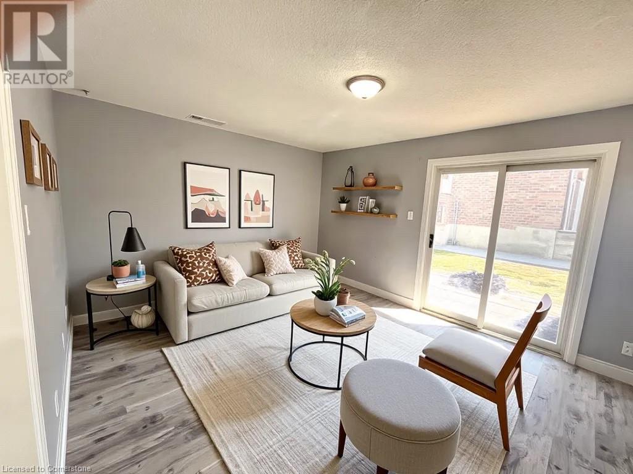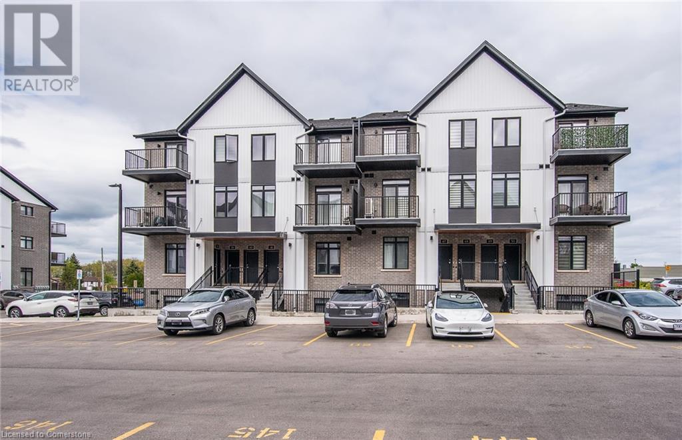710 - 710 Johnston Park Avenue
Collingwood, Ontario
LEASED FOR JUNE 15TH - SEPT 15TH; OCT & NOV STILL AVAIL (NOT avail Dec-Mar), fully furnished and equipped, list price includes all utilities. Stunning and newly renovated throughout, 2 bdrm, 1.5 bath upper level condo with free access to Lighthouse Point's famous recreation centre! Approx 1032 SF on 2 levels, can sleep 6 (King bed in primary bedroom, twin over queen bunk with trundle in 2nd bedroom). New high end vinyl flooring, focal gas fireplace, quartz kitchen counter, shiplap panels, stainless steel appliances, TV in living room and in primary bdrm, forced air gas heat, exterior secure storage unit. Walk-out to a private deck w BBQ off the living room. Parking is unassigned but plentiful. Family pet considered. Partly refundable security/utilities deposit of $2,000 required, amount may change if a pet is included. Landlord will hold the security deposit & reconcile at end of Lease. Landlord will supply bed linens/towels, Tenant to pay for laundering and for a professional cleaning at end of Lease. Tenant MUST provide a permanent residence address other than the subject property. No smoking or vaping of any substance allowed inside the condo. (id:59646)
3 - 1513 Upper Middle Road
Burlington (Tyandaga), Ontario
Move-in ready and fully updated, this 3-bedroom, 4-bathroom condo townhouse offers modern living in a highly desirable Burlington community. Featuring a spacious open-concept layout, this home boasts stylish finishes throughout, including upgraded flooring, a renovated kitchen with quartz countertops & stainless steel appliances, and beautifully updated bathrooms.The fully finished basement provides additional living space, perfect for a family room, home office, or gym. Step outside to your private walk-out patio, ideal for entertaining or relaxing. Enjoy the convenience of an attached garage and access to fantastic complex amenities, including an outdoor swimming pool and tennis courts.Located just minutes from parks, trails, top-rated schools, shopping, dining, and major highways, this home offers the perfect blend of comfort and convenience. Don't miss this incredible opportunity! Book your private showing today. (id:59646)
168 Forest Avenue
St. Thomas, Ontario
Beautifully Custom Built Home - Spacious & Versatile! Built in 1993, this beautifully crafted Raised Ranch offers approx 2500 sq ft of interior living space, perfect for families or multi-generational living. With five generously sized bedrooms and two full bathrooms, there's plenty of room to grow and relax. Set on a gorgeously landscaped and fully fenced lot, the outdoor space is ideal for entertaining, gardening, or simply enjoying the peace and privacy of your backyard. Inside, you will find lots of windows that let in natural light, elegant hardwood floors, and a warm, welcoming atmosphere throughout. The attached single-car garage at the back has been thoughtfully converted into a workshop, and could easily be converted back into a garage if desired. This home is a MUST-SEE! Whether you are looking for space, style, or the perfect setting for a multi-family home, this property delivers. Come see it for yourself! (id:59646)
11 - 703 Windermere Road
London North (North G), Ontario
Luxurious End-Unit Condo with Spectacular Green Views and Exceptional Design.Welcome to this elegant 3+1 bedroom, 3-bathroom end-unit condo, offering a unique blend of spacious living, architectural charm, and serene surroundings. Nestled in a smaller, exclusive complex just minutes from University Hospital, Western University, Masonville Mall, and an abundance of parks, trails, and sports fields, this property delivers both convenience and tranquility. Step inside to discover a sun-drenched interior where natural light pours in from all angles, enhancing the grandeur of this one-of-a-kind home. The formal living room boasts two-storey cathedral ceilings, a dramatic floor-to-ceiling wood-burning fireplace, custom built-in cabinetry, and patio doors that open to a private deck the perfect spot to relax with views of the creek and lush greenspace.The heart of the home, a spacious eat-in kitchen, features a private terrace, ideal for morning coffee or evening meals. Adjacent to the kitchen, the formal dining room includes a south-facing bay window and a charming wrought iron Juliette balcony overlooking the living room an elegant touch that adds architectural intrigue.The upper level includes two bedrooms and/or a cozy den with custom built-ins, offering flexible space for work or relaxation.The Primary bedroom with a view of the treeline and creek below has a 4pc ensuite and walkin closet.Downstairs, the finished walkout basement provides a bedroom or office, a laundry room with extensive cabinetry, and a cedar-lined closet and chest , an ideal mix of function and comfort. Completing this stunning home is a two-car garage and a rare sense of privacy only an end unit can provide. (id:59646)
67 - 41 Earlscourt Terrace
Middlesex Centre (Kilworth), Ontario
Welcome to this spacious and beautifully finished 5+1 bedroom home (with extra bonus room), nestled in a quiet, family-friendly enclave in the heart of Kilworth. Tucked away on a peaceful street, this home offers the perfect blend of modern style and small-town charm. Step inside to an open-concept main floor designed for connection and comfort, ideal for lively gatherings or quiet evenings at home. The kitchen is a true standout, featuring elegant European doors that open onto a sunny back deck, seamlessly blending indoor and outdoor living. A private main-floor room could be used as a bedroom or office and provides a quiet retreat for work, study, or creative space. Upstairs, you'll find four generous bedrooms, including the primary with 4 pc ensuite and a spacious walk-in closet.The finished lower level adds even more room to spread out, with a cozy sitting area, a 3pc bathroom, and two bonus rooms, one currently used as a fifth bedroom, the other perfect for a games room, hobbies, or a quiet reading nook. Located in a vacant land condo community, this home offers low-maintenance living with a $155 monthly fee covering common area upkeep and snow removal. This home is built for growing families, multi-generational living, or anyone who loves to host with style and ease. Come see why life in Komoka/Kilworth feels just right. (id:59646)
67 - 41 Earlscourt Terrace
Middlesex Centre (Kilworth), Ontario
Welcome to this spacious and beautifully finished 5+1 bedroom home (with extra bonus room), nestled in a quiet, family-friendly enclave in the heart of Kilworth. Tucked away on a peaceful street, this home offers the perfect blend of modern style and small-town charm. Step inside to an open-concept main floor designed for connection and comfort, ideal for lively gatherings or quiet evenings at home. The kitchen is a true standout, featuring elegant European doors that open onto a sunny back deck, seamlessly blending indoor and outdoor living. A private main-floor room could be used as a bedroom or office and provides a quiet retreat for work, study, or creative space. Upstairs, you'll find four generous bedrooms, including the primary with 4 pc ensuite and a spacious walk-in closet.The finished lower level adds even more room to spread out, with a cozy sitting area, a 3pc bathroom, and two bonus rooms, one currently used as a fifth bedroom, the other perfect for a games room, hobbies, or a quiet reading nook. Located in a vacant land condo community, this home offers low-maintenance living with a $155 monthly fee covering common area upkeep and snow removal. This home is built for growing families, multi-generational living, or anyone who loves to host with style and ease. Come see why life in Komoka/Kilworth feels just right. (id:59646)
1401 Wonderland Road N
London North (North F), Ontario
Welcome to this beautiful and affordable end unit townhome in highly sought-after Northwest London! This move-in ready 3-bedroom, 2-bathroom home offers a bright, open layout with modern finishes and exceptional functionality for families, first-time buyers, or investors alike.Freshly painted throughout, the main level features a modern white kitchen with large windows that let in plenty of natural light, creating an inviting space for cooking and entertaining. The kitchen flows seamlessly into the spacious family room, complete with hardwood floors and sliding patio doors that lead to your own private, fenced backyard perfect for summer barbecues or relaxing with a view of the lush green space behind.Upstairs, you'll find three generously sized bedrooms, each with ample closet space and natural light, along with a full 4-piece bathroom. The fully finished basement adds even more living space, ideal for a rec room, home office, playroom, or guest area, and includes a second 3 pc bathroom and convenient laundry/storage area. Located close to public transportation, shopping, top-rated schools, parks, and more, this home combines comfort, convenience, and value in one attractive package. Whether you're upsizing, downsizing, or investing, this townhome is the one you've been waiting for! (id:59646)
49 - 217 Martinet Avenue
London East (East I), Ontario
This beautifully renovated 3-bedroom, 2-bathroom townhouse is nestled in the peaceful Martinet community, located in the highly sought-after Argyle area. Fully updated around 2020, this home blends modern finishes with comfort and functionality. As you enter, you're greeted by a welcoming foyer with a convenient coat closet, leading into a stylish kitchen. The kitchen has been thoughtfully updated with sleek new cabinetry, contemporary countertops, and stainless steel appliances. With ample cupboard and counter space, its perfect for cooking and entertaining. The kitchen opens directly to the dining area, creating a seamless flow for family meals and gatherings. Continue into the spacious, light-filled living room featuring access to your own private deck ideal for relaxing or enjoying your morning coffee outdoors. Upstairs, you'll find three generously sized bedrooms and a beautifully updated full bathroom, offering a comfortable retreat for the whole family. The fully finished basement provides endless possibilities a cozy TV room, home gym, office, or hobby space. You'll also find a dedicated laundry area and a versatile bonus room, great for seasonal storage or even a small workshop. This move-in-ready home is located close to shopping, public transit, schools, and quick highway access making everyday life convenient and connected. Don't miss this opportunity to own a stunning home in a quiet, well-established community. Book your private showing today! (id:59646)
177 Gatineau Road
London South (South K), Ontario
Charming 3-Bedroom Home in Byron located on a peaceful, tree-lined street, this beautiful home at 177 Gatineau offers a perfect balance of comfort and convenience. Just a short walk to Springbank Park, Boler Mountain, as well as excellent schools, it promises an enviable lifestyle in a sought-after community. Upon entering, you will be welcomed by bamboo hardwood floors and an open-concept main floor designed for easy living. The spacious, light-filled living room overlooks the front porch, offering a cozy place to relax. The eat-in dining area seamlessly flows into a modern kitchen, featuring maple wood cabinets, white quartz countertops, stainless steel appliances, and a sliding patio door leading to the backyard where you will spend countless summer days. Step outside to your private oasis, complete with a heated in-ground saltwater pool (with newer liner, filter, and salt chlorine generator) that promises refreshing summer relaxation. The landscaped lot and direct garage access to the backyard make this space ideal for both everyday enjoyment and entertaining. Upstairs, the primary bedroom is generously sized and includes 2 closets and a bonus walk-in closet. Two additional bedrooms share an updated 4-piece bathroom featuring stylish modern finishes and a soaker tub. The fully finished lower level offers extra living space with a recreation room featuring built-in wall cabinets, as well as a laundry area with ample storage and shelving. Recent updates include a new garage door, furnace humidifier, upgraded attic insulation, new windows, renovated bathrooms, and more. Dont miss the chance to make this stunning home your own in one of Byron's most desirable neighbourhoods. (id:59646)
11 Pierpont Place
Mississauga (Meadowvale), Ontario
Welcome to home that offers the convenience of city living with the peaceful feel of nature.Tucked away at the end of a quiet, family-friendly court, this beautifully updated home is part of an exclusive enclave of just 36 homes, surrounded by scenic trails, parks, and lakes. Enjoy direct access to Lake Wabukayne and Lake Aquitaine perfect for morning walks or evening strolls.Inside, the sunken living room features stunning cathedral ceilings, a cozy wood-burning fireplace, and walkout to a private, fenced backyard. The open-concept layout includes a spacious dining area, updated kitchen with breakfast space, and tons of natural light.Upstairs, the primary bedroom offers a walk-in closet and private ensuite, with two more bright and well-sized bedrooms. All upper washrooms include windows for natural light and ventilation.The finished basement, with separate entrance, adds flexibility with two extra bedrooms, a 3-piece bath, and a rough-in for a kitchen or wet bar ideal for guests. Extras include concrete walkways, a patterned double driveway, and sunny south/east exposure beautiful backyard. Walk to top-rated schools, community centre, Meadowvale Town Centre, trails, restaurants, and more. Easy access to 401/403/407. A rare blend of comfort, space, and nature right in the heart of the city. (id:59646)
222 Harvard Place Unit# G
Waterloo, Ontario
Available for immediate lease—this well-maintained 2-bedroom, 1-bath townhouse condo offers comfortable and convenient living in a sought-after location. Close to the expressway, shopping, schools, and parks, this home features new luxury vinyl plank flooring throughout (laminate on the stairs). The main floor includes a spacious living room with walkout access to a private patio and a functional eat-in kitchen. Upstairs, you'll find two generously sized bedrooms and a full bath. The basement offers a flexible space, ideal for a home office, plus in-unit laundry and a large crawl space for storage. One parking space is included, with visitor parking available. Lawn care and snow removal are managed by the property management company for added convenience. Some photos virtually staged. (id:59646)
405 Myers Road Road Unit# 37
Cambridge, Ontario
WELCOME HOME!! WELCOME TO THE BIRCHES! Enjoy one level living. This bright, cheery and cute as a button condo offers 2 bedrooms and 2 full bathrooms. With a community BBQ, a private terrace, and ensuite laundry, this is the perfect place for first time buyers. Less than 30 minutes to Brantford, hwy 403, hwy 401 and Kitchener, making your commute a breeze. Call your agent today! ** Patio photos are virtually staged. (id:59646)

